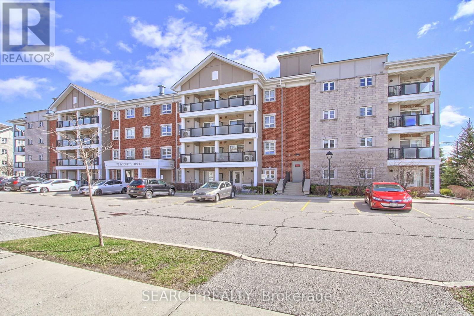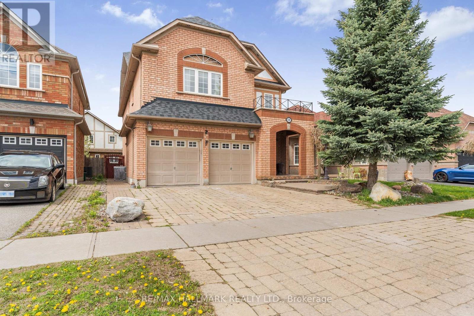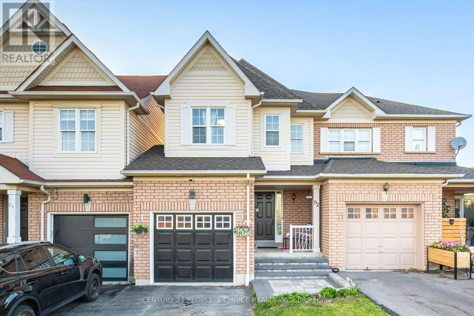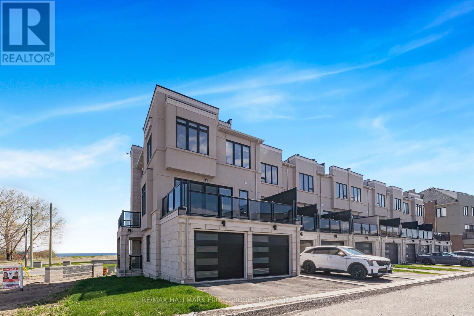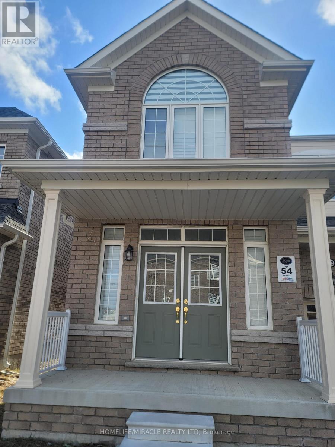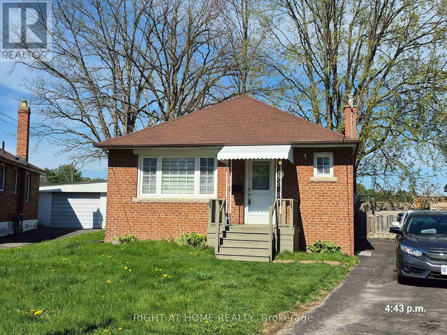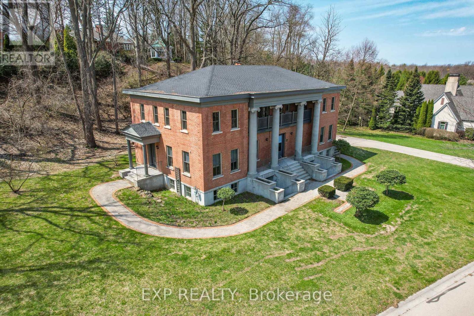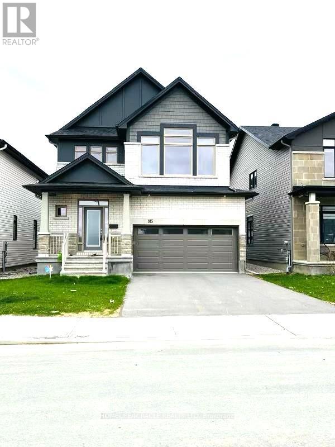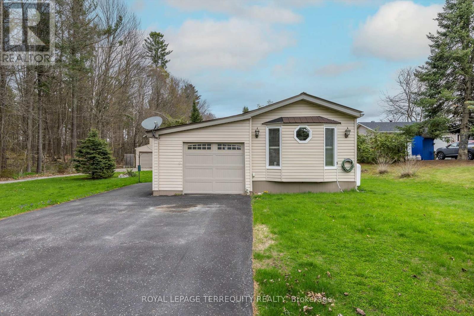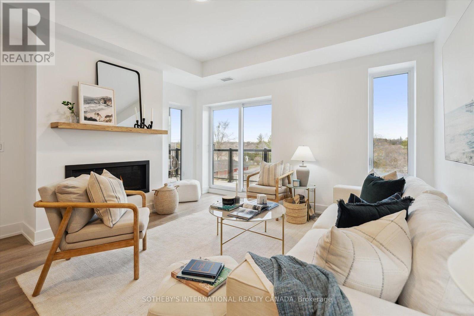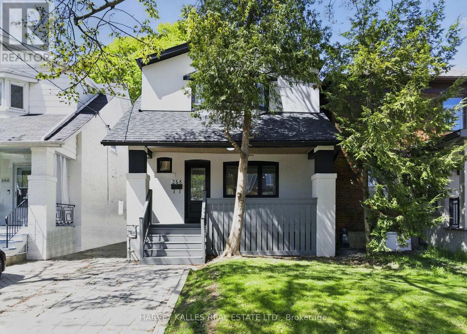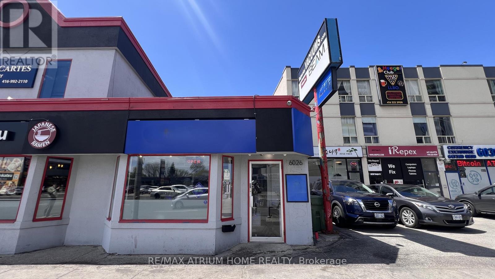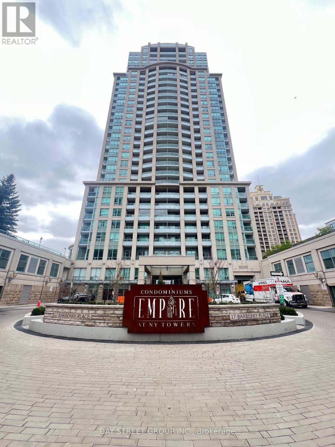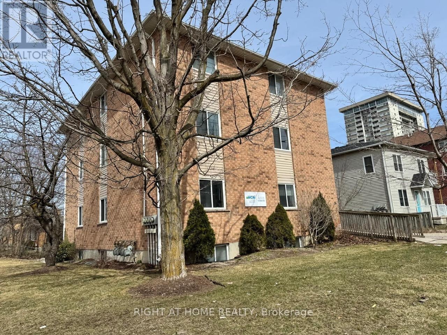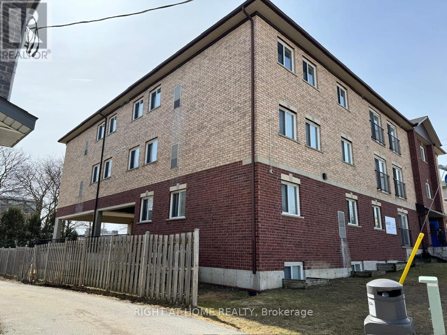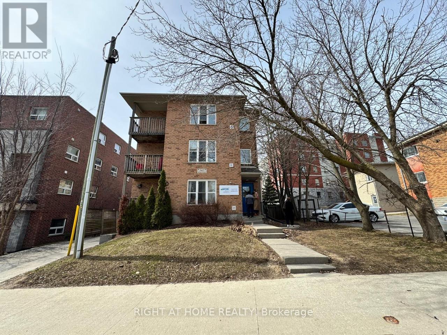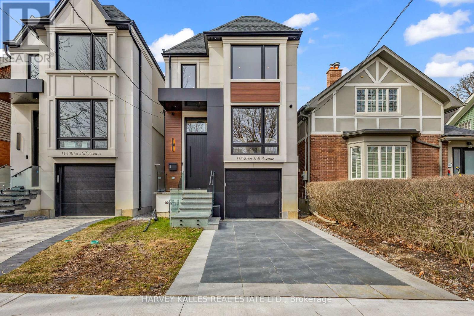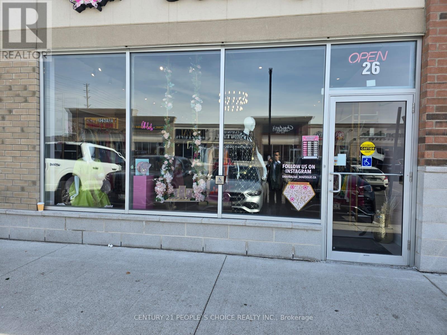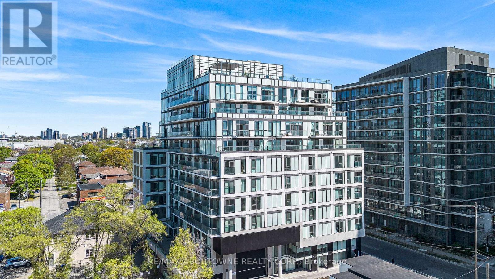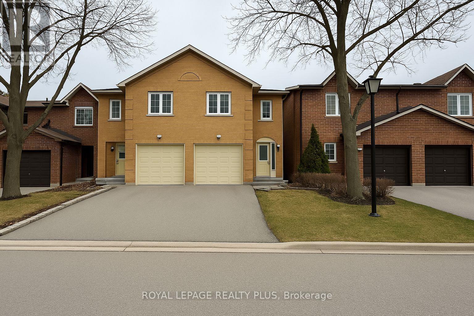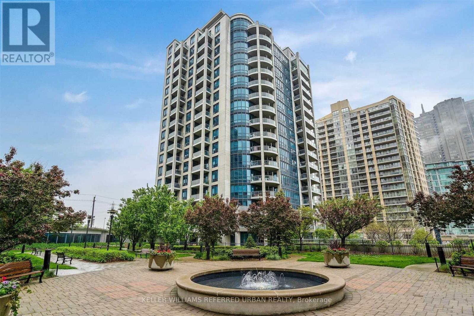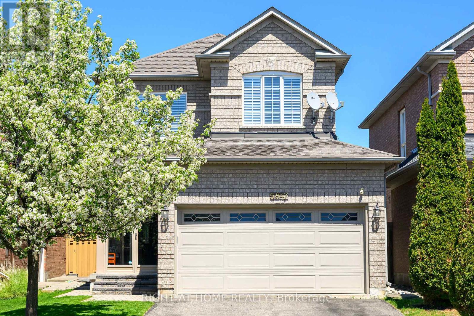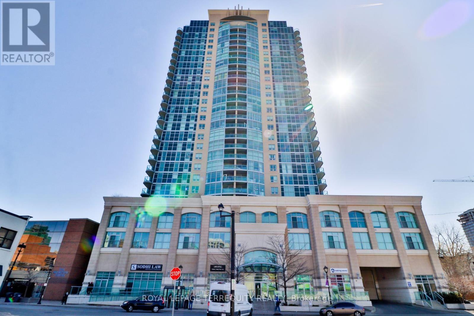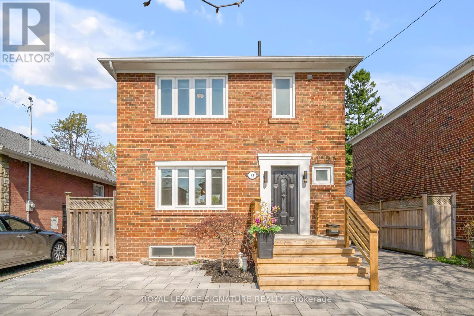102 - 70 Baycliffe Road
Brampton (Northwest Brampton), Ontario
Located In Desirable Mount Pleasant Village! This beautifully maintained 1-bedroom, 1 bath condo on the Main Floor With Private Entrance. Parking right outside of the unit. Low Maintenance and Steps away To Go Station, Community Centre, Parks, And All Other Important Amenities (id:55499)
Search Realty
308 - 9085 Jane Street E
Vaughan (Concord), Ontario
Awesome location live in a luxury building with resort like facilities, 2.5 years old building with 24 hours concierge, gym, media room, seasonal terrace on 13th floor, Owned underground parking & locker with plenty of visitors parking. Walking distance to all amenities, Shopping mall, wonderland, Tim Hortons, Gas Station, transit at doorstep. (id:55499)
Royal LePage Signature Realty
178 Stonemanor Avenue
Whitby (Pringle Creek), Ontario
Gorgeous, meticulously maintained detached home a true must-see! Boasting 2,681 sq ft of total living space, this stunning property features a separate living room, formal dining room, and a grand 2-storey great room with a gas fireplace. Enjoy a chef-inspired modern kitchen with a large center island, premium granite countertops, and a 48-bottle wine cooler. Elegant finishes throughout include hardwood flooring on the main level, crown moldings, and abundant pot lights. The luxurious primary suite offers a spacious walk-in closet and spa-like ensuite. Professionally landscaped with stonework. (id:55499)
RE/MAX Hallmark Realty Ltd.
92 Kirkland Place
Whitby (Williamsburg), Ontario
Welcome to this bright and modern freshly painted 3-bedroom, 4-bathroom freehold townhome, perfectly situated in the highly sought-after community of Williamsburg, Whitby renowned for its top-ranking schools, family friendly atmosphere, and unbeatable convenience. Step inside to a spacious open-concept layout filled with natural light and designed for comfortable living. The main level offers a warm and welcoming flow, ideal for both everyday life and entertaining. The primary bedroom features a walk-in closet and ensuite, while generously sized secondary bedrooms provide flexibility for families, guests, or home offices. Enjoy a fully fenced backyard with direct access through the garage perfect for kids, pets, or quiet evenings outdoors. Freehold (No maintenance fees!) Fully Finished Basement (2021) great as rec room or additional living space. Garage Access to Home & Backyard Bright, Open Concept Living Area Large Primary Bedroom with Walk-In Closet & Ensuite. Approx. 11 minutes to Hwy 401, 407, 412, and Whitby GO Station Steps to top-rated elementary and secondary schools Nearby one of the areas best parks Within 3 km of major shopping: Walmart, Real Canadian Superstore, Dollarama, and more Whether you're a first-time buyer, downsizer, or looking for a move-in-ready single-family home, this one checks all the boxes. Dont miss your chance to own a stylish, updated townhome in one of Whitby's most desirable neighbourhoods! The home also features a fully fenced backyard, easily accessed through the garages additional rear door.Recent upgrades:Living room floor 2022, Kitchen renovation 2020, Front and back yard landscaping 2023, Garage shelving 2023, Attic insulation 2024, Basement 2021, Upgraded all bathrooms vanity sinks 2020,New HWT 2022, Fridge 2020, All Bedroom flooring 2025, New Stair case 2025 (id:55499)
Century 21 People's Choice Realty Inc.
835 Port Darlington Road
Clarington (Bowmanville), Ontario
Luxury Lakeside Living at Its Finest! This extraordinary corner-unit estate boasts UNOBSTRUCTED LAKE VIEWS almost every angle, including a charming PORCH, spacious DECK, three private BALCONIES, and a spectacular ROOFTOP TERRACE perfect for entertaining or unwinding in serenity. Designed with elegance and comfort in mind, this home offers a PRIVITE ELEVATOR from the ground level to the rooftop, making every floor easily accessible. Inside, enjoy bright and expansive bedrooms, a sleek open-concept kitchen, and seamless flow through the dining and living room - Full of natural light. With TWO LAUNDRY areas (main and third floor). You'll enjoy direct access to scenic trails, lush parks, and breathtaking waterfront views. Just 1 minute from Highway 401, shopping, dining, and all essential amenities. (id:55499)
RE/MAX Hallmark First Group Realty Ltd.
1892 Fosterbrook Street N
Oshawa (Taunton), Ontario
Welcome to Fields of Harmony One of Oshawa's Premier Family Neighbor hoods! Known for its welcoming atmosphere, modern homes, excellent schools, and unbeatable proximity to parks, shopping, highways, Community center and top amenities. Step into 1892 Fosterbrook a brand-new, never-lived-in detached home located in this highly sought-after community. Thoughtfully designed for both elegance and comfort, this home offers 4 generous bedrooms and 3 modern bathrooms, making it ideal for families and professionals alike. With over 1,000 sq ft of walk-out basement space, there's fantastic potential to create a 2-bedroom basement apartment perfect for extended family or rental income. Inside, you'll find premium upgrades throughout, including granite countertops in the kitchen and bathrooms, a sleek custom linear electric fireplace for cozy evenings, and stylish hardwood flooring and stairs that add warmth and sophistication. Enjoy the convenience of being within walking distance to major amenities: superstores, Cineplex, parks, schools, and public transit. Families will love the proximity to Maxwell Heights Secondary School, just 1.5 km away, celebrated for its elite mathematics program. If your looking for a contemporary, upscale home in a prime location, this property truly has it all. Don't miss this exceptional opportunity! (id:55499)
Homelife/miracle Realty Ltd
59 Hollydene Road
Toronto (Clairlea-Birchmount), Ontario
Welcome To This Charming Detached Bungalow Located In The Highly Desirable Clairlea-Birchmount Neighborhood! The Main Floor Offers Three Bedrooms With Updated Vinyl Flooring And A Newer Kitchen. The Home Also Features A Private, Separate Entrance To A Fully Finished Basement With In-Law Suite Potential, Complete With Three Additional Bedrooms And A Second Kitchen. Step Outside To Enjoy A Large, Private Backyard Ideal For Relaxing Or Entertaining. Nestled In A Friendly Community With Top-Rated Schools Nearby, This Home Is Perfect For Growing Families. (id:55499)
Right At Home Realty
9 Millmere Drive
Toronto (Woburn), Ontario
Live in a quiet, luxurious bungalow and let your tenants help pay your mortgage with two basement apartments! Ideal for first-time buyers or investors.This spacious bungalow features 3+3 bedrooms, 3 washrooms, and 3 kitchens, with two separate entrances, including a walkout to two self-contained apartments. Move-in ready, well-maintained, and updated with an open-concept layout, stainless steel appliances on the main floor, plenty of pot lights, and newer windows and doors.Potential rental income:Basement Appt #1: $2,000 + 30% utilities * Apt #2 Studio: $1,000 + 20% utilities *Each floor has its own separate laundry. Basement tenants are flexible and ready to move out if needed.Located on a child-friendly street, close to parks, with quick access to Highway 401, Scarborough Town Centre, hospitals, schools, transit, places of worship, and shopping.A rare find in the neighborhood! Watch the virtual tour today. (id:55499)
Bay Street Group Inc.
71 August Avenue
Toronto (Oakridge), Ontario
Location! Location! Location! In High Sought After Oakridge Neighbourhood. This Modern Custom Built Is Less Than 10yrs Old, Epitomizes Sophistication, Boasting High-End Contemporary Touches With 4 Bedrooms And Total 4 Washrooms. Custom Kitchen, Gleaming Updated Hardwood In Main And Second Floor. Private Backyard W/ Large Deck. Prayer Room. Finished Basement With Potential For In-Law Suite. Walking To Schools, Ttc, Shopping, Worship Places, Massey Creek & Victoria Park Subway. Additional Features: Skylights, Pot Lights And Wainscoting. (id:55499)
Right At Home Realty
264 Mcguire Beach Rd Road
Kawartha Lakes (Kirkfield), Ontario
Year-round bungalow house appr 1500 sq feet. Newly built. Metal roof. Concrete foundation. Full basement with separate entrance and 8-foot ceiling. Propane furnace/AC. Wood-burning stove. Triple-glazed European windows and sliding doors. European aluminum main door with glass insert. Cathedral ceiling in the main room. 9-foot ceilings throughout. Laminate. Huge backyard deck and entrance deck. Septic. Water well. Fully automated self-cleaning reverse osmosis water filtering system for the entire house with storage tanks and a separate reverse osmosis system for drinking water. Huge modern European kitchen with a peninsula. Walk-inpantry. All appliances. 3 bedrooms. 2 washrooms (Master with shower, tub, toilet, bidet, double sink, and Second with shower, toilet, and sink). Floor-to-ceiling closets in each bedroom. Steps to the lake. Deeded access. Boat launch in 100 meters. Forrest view. 1.5 hours from Toronto. Desired community and neighborhood. Great fishing/hunting. (id:55499)
RE/MAX West Realty Inc.
6638 Calaguiro Drive
Niagara Falls (Stamford), Ontario
Nestled in one of Niagara's most prestigious neighborhoods, Calaguiro Estates, this expansive estate offers a perfect blend of elegance, privacy, and endless potential. Situated on just under a 1-acre lot adorned with an abundance of mature trees and a lush Carolinian forest backdrop, this property provides a serene retreat minutes to Niagara-on-the-Lake and Niagara Falls. Recently renovated in 2025, this grand Charleston-style home was custom-built by Barber Homes, featuring timeless Greek Revival architecture with modern upgrades. Discover this stunning 7-bedroom, 5-bathroom home designed for ultimate comfort and functionality. The upper level features 5 bedrooms, an office space, and 3 full bathrooms, providing ample living space. The fully finished basement with two separate walk-up entrances is enhanced with 2 spacious additional bedrooms, a large family room, and full bathroom, perfect for extended family, multi-generational living or potential rental income. Heated flooring (rough-in) in basement. This stunning kitchen, laden with quartz countertops and new appliances, serves as the heart of the home, designed for both intimate family gatherings and large-scale entertaining. Towering 10' ceilings and expansive windows create a bright, airy ambiance throughout. With ample lot size, this property also offers the rare opportunity to build a secondary dwelling, ideal for a guest house, in-law suite, or additional rental income. Enjoy being in close proximity to the QEW, theatres, world-class wineries, numerous golf courses, and the natural beauty of Niagara Falls. Experience the unique charm of this exceptional home...Book your private showing today!! (id:55499)
Exp Realty
815 Wooler Place
Ottawa, Ontario
Must See House! A beautiful detached house, for luxury living in this stunning over 3,100 sq including basement (715 sf), is waiting a beautiful family. Only one year old single house having 4+1 bedroom with finished basement, featuring over $100k in upgrades with builder. Very large Master Bedroom with Large W/I closet and extra big washroom with 5 pieces like standing shower and modern bathtub. Other 3 bedrooms are spacious with big windows that lets natural light to come in. Main floor features 9 ft ceilings, living room, dining room and a family room with Hardwood Flooring. One of tallest house (elevated) in the street designed for comfort and style living. The heart of the home is a custom-designed kitchen, with a huge center island and boasting high-end appliances. Highlights include a fully finished basement with spacious bedroom having two big windows and a living room with window for potential income. Huge backyard with two side fenced. Located in a sought-after neighborhood near school, parks, Plaza, Temple and many amenities. This home shows just like a model home in the community. (id:55499)
Homelife/miracle Realty Ltd
866 Riverview Way
Kingston (Kingston East (Incl Barret Crt)), Ontario
This stylish 6-year-old two-storey home, offers nearly 2,400 sq. ft. of finished living space and boasts one of the largest single-car garages in the area. Tucked into one of Kingstons most vibrant and growing neighbourhoods, this beauty is full of space, sunlight, and smart design. The bright main floor features an open-concept layout with custom shutters, a cozy gas fireplace, and a kitchen made for entertaining complete with a large island, stainless steel appliances, and a walk-in pantry. Upstairs, you'll find four spacious bedrooms, including a primary suite with dual closets and a 5-piece ensuite. A second full bath and upstairs laundry add extra convenience. The finished basement expands your living space with a rec room and a fourth bathroom with shower perfect for guests or movie nights. Just minutes to parks, schools, shopping, downtown Kingston, and Hwy 401this home truly checks all the boxes. Come see it for yourself! (id:55499)
Royal LePage Ignite Realty
18 - 575 Woodward Avenue
Hamilton (Parkview), Ontario
Welcome to 575 Woodward Avenue, Unit 18 located in a family-oriented neighbourhood. This bright and modern3-bedroom, 3-washroom townhouse offers comfort, convenience, and functionality in a family-friendly community. This lovely home features an open-concept kitchen with a deck overlooking the yard and nearby play ground. The lower level features a flexible work from home space that can also be used as a den or a recreation room and this leads directly to a private backyard patio. For added convenience there is direct access from the garage to the home. Prime location with easy access to highways, schools, and public transit. Minutes from parks, shopping, and everyday amenities. (id:55499)
Forest Hill Real Estate Inc.
316 Russell Street
Southgate, Ontario
Located in the heart of Southgate, this beautifully presented 4-bedroom, 4-bathroom detached home offers the perfect blend of space, comfort, and convenience. this 2 story elegant property boasts a thoughtfully designed layout ideal for family living and entertaining. Just 15 minutes from Shelburne and 30 minutes from Orangville. The ground floor features a spacious Living area with abundant natural light, a modern open-concept kitchen with S/S appliances and a generous dining space that opens onto a private backyard perfect for gatherings. Upstairs, you'll find 4 further well-proportioned bedrooms, including a luxurious master suite with its own en-suite bathroom and walk in closet (id:55499)
RE/MAX Gold Realty Inc.
99 Monarch Street
Welland, Ontario
Welcome to 99 Monarch Street Your Dream Home in Welland! Discover Refined Living in this Beautifully Designed home by Mountain View Homes, built less than 5 years ago and loaded with over $50,000 in Premium Upgrades. Nestled on a Generous Lot backing onto Tranquil Green Space, this home offers both Privacy and Scenic Charm. Step outside to your Spacious Large Deck complete with an Inground Fire Pit and a Fully Fenced Backyard, perfect for relaxing or entertaining. Inside, enjoy a newly redesigned kitchen featuring built-in Maytag wall ovens, a 96 island, a 36 gas cooktop, and a Built-in Sound System, blending modern style with functionality. The main floor features Pot Lights, Engineered Hardwood throughout, orange peel ceilings, and 9 ft Ceilings, adding elegance and spaciousness. Located in a Vibrant Community, you'll enjoy easy Access to Hwy 406, nearby shopping, and be just minutes from world-class wineries and golf courses. Whether you're hosting guests or enjoying a quiet evening, 99 Monarch offers the ideal setting to experience the bliss of Niagara living. Book your private showing today! (id:55499)
Keller Williams Real Estate Associates
65 Chandos Street
Havelock-Belmont-Methuen (Havelock), Ontario
Looking for the Perfect Retirement Spot?! Take a Look at this Mobile Home in Sama Park - Minutes from Havelock and Marmora. Located Just off Highway 7. Spacious Bedroom, 2 Baths, Larger Kitchen Plus Airy Sunroom With Propane Fireplace. Well Landscaped Lot At Edge Of Wooded Area. Very Private Setting - And As An Added Feature, A Double Car Garage With A Second Storey!! 2 Hours From the GTA (id:55499)
Royal LePage Terrequity Realty
306 - 19b West Street N
Kawartha Lakes (Fenelon Falls), Ontario
Maintenance free lake life is calling you! On the sunny shores of Cameron Lake. Welcome to the Fenelon Lakes Club. An exclusive boutique development sitting on a 4 acre lot with northwest exposure complete with blazing sunsets. Walk to the vibrant town ofFenelon Falls for unique shopping, dining health and wellness experiences. Incredible amenities in summer 2025 include a heated in-ground pool, fire pit, chaise lounges and pergola to get out of the sun. A large club house lounge with fireplace, kitchen & gym . Tennis & pickleballcourt & Exclusive lakeside dock. Swim, take in the sunsets, SUP, kayak or boat the incredible waters of Cameron Lake. Access the Trent Severn Waterway Lock 34 Fenelon Falls & Lock 35 in Rosedale. Pet friendly development with a dog complete with dog washing station. THIS IS SUITE 306. A fantastic 2 bedroom floor plan with a beautiful primary complete with lakeside terrace, spacious ensuite with glass shower and doublesinks and walk in closet. A 2nd bedroom mindfully planned on the opposite side has its own full bath. In between the open concept kitchen,dining, living room with cozy natural gas fireplace. Walk-out terrace from living room and primary suite. Ensuite laundry and generously sized outdoor space complete with gas barbecue hook-up. This price includes brand new appliances and Tarion warranty. Exclusive Builder Mortgage Rate Available. 2.99% for a 2 year mortgage with RBC *Must apply and qualify. Beautiful finishes throughout the units and common spaces. Wonderful services/amenities at your door, 20 minutes to Lindsay amenities and hospital and less than 20 minutes to Bobcaygeon.The ideal location for TURN KEY recreational use as a cottage or to live and thrive full time. Less than 90 minutes to the GTA . Act now before it is too late to take advantage of the last few remaining builder suites. Snow removal and grass cutting and landscaping makes this an amazing maintenance free lifestyle. Inquire today ! (id:55499)
Sotheby's International Realty Canada
43 Wild Ginger Way
Toronto (Bathurst Manor), Ontario
BEAUTIFUL AND UPDATED END UNIT TOWNHOME, FRESHLY PAINTED, UPDATED KITCHEN, GLEAMING HARDWOOD FLOORS. (id:55499)
Right At Home Realty
258 Briar Hill Avenue
Toronto (Lawrence Park South), Ontario
Welcome To Beautiful Briar Hill Avenue! Featuring A Newly Rebuilt Never Lived In Home Nestled On One Of The Most Coveted Streets In The Heart Of Allenby. This Location Offers Access To One Of Midtown Toronto's Most Sought After School Pathways: Allenby Junior, Glenview Senior, And Lawrence Park Collegiate, Making It An Exceptional Place To Raise A Family. Whether You're A Growing Family, A Busy Professional, Or An Empty Nester Seeking Turnkey Luxury, This Fully Renovated, Move In Ready Home Has It All. From Wide Plank White Oak Floors To An Open Concept Main Floor That Seamlessly Blends Living, Dining, And Entertaining, Every Detail Has Been Thoughtfully Designed. The Dreamy Primary Retreat Features A Walk Through Closet, A Freestanding Soaker Tub, And An Oversized Glass Shower. All Three Bedrooms Upstairs Offer Their Own Washrooms, Providing Comfort And Privacy For The Whole Family. Downstairs, A Spacious Lower Level Offers Endless Flexibility, Ideal As A Rec Room, Home Gym, Or Media Lounge Complete With An Additional Full Washroom And Space For A Basement Bedroom If Needed. A Flush Walkout From Family Room To Back Deck Via Double Sliding Doors Opens To A Beautifully Treed, Private Backyard And Provides An Indoor/Outdoor Flow That Is Hard To Come By, Your Own Urban Oasis Just Steps From Yonge Street, Top Restaurants, Shops, Transit, And More. This Is Allenby Living At Its Finest. A Rare Opportunity On A Truly Special Street. (id:55499)
Harvey Kalles Real Estate Ltd.
536a Eglinton Avenue E
Toronto (Mount Pleasant East), Ontario
Welcome to CORE Modern Homes an exclusive enclave of just seven architecturally striking residences in the heart of Leaside. This Luxury modern 'Corner Unit' townhome blends minimalist design with exceptional functionality, featuring a grey brick and dark wood façade, oversized angled windows for abundant natural light, and a thoughtfully designed layout ideal for family living. Highlights include a stunning floating staircase enclosed in glass, an open-concept main floor with expansive living/dining areas, a full chefs kitchen, and a private Terrace and additional upper deck perfect for entertaining. The home includes 3 spacious bedrooms including a serene primary suite occupying its own level, plus a versatile loft space and Office space on ground fl. Located steps to Bayview & Eglinton, top schools, parks, and transit. Urban living with a refined edge! Heated Floor on Main fl LivingRoom Area, 2nd Ensuite Bathroom. Easy maintenance with low POTL fee. Walking distance to Sunnybrook Hospital (5 min driving). (id:55499)
RE/MAX Crossroads Realty Inc.
6026 Yonge Street
Toronto (Newtonbrook West), Ontario
Rare opportunity to take over an excellent, turnkey commercial space on high-traffic Yonge Street near Finch! This is a lease takeover business name is not included. Very low gross rent with TMI included, offering excellent value in a vibrant area with strong foot traffic and high visibility. Great exposure on Yonge Street, surrounded by residential condos, offices, and retail. Ideal for a trendy and popular take-out business with a cozy vibe, or other retail/service uses. HUGE potential to grow and build your brand in one of North Yorks busiest corridors. Franchise inquiries are welcome. Financials available upon request for qualified buyers. Water is included; tenant pays gas and hydro separately. Dont miss out on this promising, must-see listing a turnkey opportunity! (id:55499)
RE/MAX Atrium Home Realty
612 - 4955 Yonge Street
Toronto (Willowdale East), Ontario
Brand New west Facing 1+ Den Unit @Pearl Place Condos! With one Locker. Practical Layout. 9' Ceiling W/ Floor-To-Ceiling Windows/Doors! Laminate Floorings Through-Out! Modern Kitchen Boasts Quartz Countertops, SS Appliances! Convenience and Luxury Converge In The Heart North York City Centre! Steps To Sheppard and North York Center Subway Stations, Loblaws, Empress Walk, Claude Watson Arts School and Yonge-Sheppard Centre. Explore the Vibrant Neighborhoods Array of Boutique Restaurants, Cafes, and Entertainment, with the Theatre District Just Around the Corner. **EXTRAS** S.S. Fridge, Stove, B/I Dishwasher, B/I Microwave & Exhausted Fan, Washer/Dryer. All Existing Elfs. All Existing Window coverings. (id:55499)
Bay Street Integrity Realty Inc.
104 Dawlish Avenue
Toronto (Lawrence Park South), Ontario
The Terraced Gardens And Grand Columns Of This Quintessential Georgian-Style Family Residence Provide The Warmest Welcome. Located In The Heart Of Lawrence Park, This Timeless Centre Hall Home Was Custom Built By Renowned Architect Richard Wengle, Whose Mastery Of Classical Proportion, Storytelling, And Functional Elegance Is On Full Display. Known For Blending Historic References With Modern Livability, Wengle Weaves Sophistication Into Every Detail. With Soaring 10-Foot Ceilings And Generously Scaled Principal Rooms, The Home Offers Over 5,700 Sq Ft Of Refined Living. Upstairs: Four Bedrooms, Including A Serene Primary Retreat With Wellness Nook And Private Balcony. The Lower Level Offers A Sprawling Rec Room And Two More Bedrooms. The Sun-Filled Backyard Flows Seamlessly From The Family Room And Includes A Stone Terrace, Firepit, And A Tree-Free Yard - Perfectly Suited For A Future Pool Or Outdoor Entertaining. Located In The Coveted Blythwood Junior Public School And Lawrence Park Collegiate Catchments And Walking Distance To Toronto French School, Havergal College, And Other Exceptional Preparatory Schools, This Home Offers The Rare Opportunity To Live In A Neighbourhood That Is As Family-Focused As It Is Architecturally Significant. Just A 10-Minute Walk To The Subway, And Steps To Ravine Trails, Tennis Clubs, And Vibrant Yonge Street Amenities, 104 Dawlish Avenue Is More Than Just A Home - It Is A Richard Wengle Original, Thoughtfully Designed, Beautifully Executed, And Built To Stand The Test Of Time. Come See This Home For Yourself! (id:55499)
Harvey Kalles Real Estate Ltd.
394 Keewatin Avenue
Toronto (Mount Pleasant East), Ontario
Sophisticated fully renovated three storey home backing onto Sherwood Park! Modern open concept living filled with light and with nothing left to do! Major renovation and full third floor primary suite added by current owners. Stylish living with bright, open spaces perfectly located on the dead-end part of Keewatin Avenue. Open concept main floor with custom built-ins and fireplace in the living room. Bright dining room and fully renovated kitchen with a breakfast bar, newer appliances, excellent storage and walk-out to the deck overlooking spectacular backyard and Sherwood Park. Second floor boasts a spacious second bedroom with custom built-in Murphy bed that becomes a desk/work station when closed. Large walk-in closet, linen closet and stylish full bathroom with a jetted tub/glass shower combo and beautiful vanity. Third bedroom overlooks the backyard and has good storage too! The newly added full third floor is a luxurious primary suite overlooking the treetops of the park! This primary suite comes complete with sitting area, walk-in closet and gorgeous ensuite bathroom with spacious glass shower and double sinks in the vanity! Lower level recreation room is perfect for a gym area and movie nights. Separate laundry room has great custom built in storage too! This gorgeous home has nothing left to do, but to move in and enjoy! Excellent Carson & Dunlop home inspection available by request. Summary HI attached. For full report, email listing agent. Don't delay - this one's a gem! (id:55499)
Sage Real Estate Limited
615 - 17 Barberry Place
Toronto (Bayview Village), Ontario
**2 Parking Spots Available **Luxury Empire Building, rare find Conner unit with Unobstructed View. Open Concept, Bright and Spacious 2Br+2 Bathroom in The Heart Of North York! Luxury Amenities With 24Hr Concierge, Indoor Pool, Whirlpool, Sauna, Gym, Virtual Golf, Billiards, Theater, Library, Cards Room, Party Room, Guest Suites, Etc. Steps To Subway, Bayview Village, Shopping, Ymca. Close To Hwy 401, 404. (id:55499)
Bay Street Group Inc.
150 Victoria Street N
Port Hope, Ontario
This Beautiful Detached Home Located Perfectly For Families With School Aged Kids Just A Short Walk Away From Three Different Schools In Port Hope. This Lovely Home Boasts A Stunning 4 Bedrooms And 2 Bathrooms All On The Upper Level. The Main Floor Offers An Additional Bedroom That Could Be A Great Spot For An Office. A Spacious Kitchen Flowing Nicely Into A Sizable Dining Room Suited Nicely For A Large Family Gathering. The Lower Level Is Already Set Up For A Move-In Ready In-Law Suite, Featuring A Kitchen, Bathroom, And Bedroom With Egress Window. Newly Constructed Deck In The Back Was Installed In 2022. Other Tasteful Upgrades Include The Main Level Flooring (2024), Basement Washroom (2024) As Well As The Basement Flooring (2023). This Home Truly Is Move In Ready! (id:55499)
RE/MAX Hallmark First Group Realty Ltd.
26 Columbia Street W
Waterloo, Ontario
This property is a student residence. Sold as Income/ investment opportunity. There are 20 bedrooms at 26 Columbia St. W. . There are 4 units in total, each with 5 bedrooms, a kitchen and 2 washrooms/baths. See attachments for presentation and floor plans. **EXTRAS** Bedrooms furnished with a bed, bedside table and a desk (with exceptions) (id:55499)
Right At Home Realty
35 Columbia Street W
Waterloo, Ontario
This property is a student residence with 60 beds. Sold as Income/ investment opportunity. There are 60 bedrooms at 35 Columbia St. W. 12 units x 5 bedrooms/ Kitchen/ Living area/ 2 baths. Located within 16 minutes walk to Wilfrid Laurier, Waterloo. It is also near University of Waterloo and University of Guelph. 35 Columbia St W is near Kitchener/Waterloo Airport, located 21.4 kilometers or 25 minutes away (drive). Sold individually or as a portfolio of 5 buildings. Available for review: presentation and floor plans. (id:55499)
Right At Home Realty
41 Columbia Street W
Waterloo, Ontario
This property is a student residence with 60 beds. Sold as Income/ investment opportunity. There are 68 bedrooms at 41 Columbia St. W. 12 units x 5 bedrooms/ Kitchen/ Living area/ 2 baths and 2 units with 4 bedrooms/ Kitchen/ Living area/ 2 baths. Located within 16 minutes walk to Wilfrid Laurier, Waterloo (id:55499)
Right At Home Realty
347 Spruce Street
Waterloo, Ontario
What a great investment opportunity! 100% occupancy, The property is a student residence. There are 11 units and a total of 35 bedrooms at 347 Spruce St. There are 1x 3 bed/Kitchen/ Living/ 1 bath (3 beds); 6x 2 beds/Kitchen/ Living/1 bath (12 beds); and 4x 5 beds/Kitchen/ Living/ 2 bath (20 beds). Walking distance to Wilfrid Laurier University. Located 16 minutes walk to Wilfrid Laurier, Waterloo. It is also near University of Waterloo and University of Guelph. The property is near Kitchener/Waterloo Airport, located 21.4 kilometres or 25 minutes away (drive). Ideally located between both Wilfred Laurier University and University of Waterloo. (id:55499)
Right At Home Realty
623 - 39 Brant Street
Toronto (Waterfront Communities), Ontario
Step into this stylish and thoughtfully designed junior 1-bedroom suite , offering a seamless blend of industrial charm and contemporary finishes. Featuring soaring 9-foot exposed concrete ceilings, expansive floor-to-ceiling windows, hardwood flooring throughout, this unit delivers a modern and vibrant living experience.The sleek, open-concept kitchen boasts stainless steel appliances, a gas cooktop, stone countertops, and a stylish tile backsplash perfect for entertaining or enjoying a quiet evening in. The spa-inspired bathroom includes a deep soaker tub .Located in one of Toronto most sought-after neighbourhoods, steps away from the best of King West award-winning restaurants, boutique shops, nightlife, transit, and green space. The Brant Park building offers premium amenities, including a fully equipped gym, concierge service, party room, guest suites, and BBQ area.Perfect for professionals, first-time buyers, or savvy investors to enjoy downtown Toronto living at its most sophisticated. (id:55499)
Right At Home Realty
116 Briar Hill Avenue
Toronto (Lawrence Park South), Ontario
Prime Allenby Presents A Breathtaking 2-Storey Custom Home, Perfectly Crafted for Sophisticated Living! Showcasing A Beautifully Designed Layout, The Main Floor Features An Elevated Dining/Living Room Overlooking The Open-Concept Chef's Eat-In Kitchen, Complete With A Large Island, Breakfast Bar, Breakfast Area, And Top-Of-The-Line Appliances. Plus, An Elegantly Appointed Family Room That Includes A Beautiful Electric Fireplace Feature With Custom Built-Ins And Expansive Walkout To Deck And Landscaped Yard. Upstairs, Your Primary Suite Awaits With Exquisite Custom Features, Creating A Retreat-Like Atmosphere With A Homey Feel, A Sumptuous Ensuite, And A Walk-In Closet, Plus Three Additional Sizable Bedrooms With Ensuites And An Upper-Level Laundry Closet. The Lower Level Adds Another Layer Of Living Space With Heated Floors, A Large Entertainers Rec Room With Wet Bar And Walkout, Plus A Second Laundry Room, And Access To The Built-In Garage. Bonus Features Include Epoxy Floors In Garage, Heated Interlocked Driveway, Gas Line For BBQ and Firepit, Control 4 Home Automation System For Built-In Speakers, Thermostat, And Smart Home Controls. Perfectly Located Between Avenue And Yonge, Just Moments Away From LPCI, NTCI, Allenby Junior Public School, Shopping, Trendy Restaurants, Parks, Trails - You Name It, There Is Something For Everyone! This Home Is Something Special And Must Be Seen! (id:55499)
Harvey Kalles Real Estate Ltd.
3909 - 501 Yonge Street
Toronto (Church-Yonge Corridor), Ontario
Iconic Teahouse Condo Throughout. Minutes Walk To Uft/Ryerson/Hospital/Yonge-Dundas Square/Ymca/Restaurant/Stores, Wellesley Subway, Great Amenities. 24 Hr Concierge/Security Service. Visitor Parking.Breathtaking City Southeast View. Modern Concept Kitchen Design. Laminate Floor Brand New 2 Bedroom W 2 Balconies, 2 Bath, Furnished (id:55499)
Aimhome Realty Inc.
929 - 652 Princess Street
Kingston (Central City East), Ontario
LOCKER Included. Kids going to Queens, get them a beautiful & safe condo, while having an investment. One of the best views of the building. Amazing Furnished Condo, Best Price In The Building, Plus It Includes A Locker. Incredible View from the large Balcony. Luxury Finishes, Stainless Steel Appliances, Granite Countertop, Ensuite Laundry + Much More. Lots Of Natural Light. Amenities With Study Room, Lounge With Kitchen, Games Room, Fitness Centre, And Roof Top Terrace. Walking Distance To Queens University, Downtown And Shopping Can Be Managed And Tenanted Through Sage Living Management If Wanted, Approx. Rent, (When Rented) Is $1845 Great For Students Attending Queens or other institutions or an nice little place to call home. Kingston offers great living by the lake, great cafes, restaurants and bars. Best Price in Building. LOCKER INCLUDED! (id:55499)
Sutton Group-Heritage Realty Inc.
26 - 3460 Platinum Drive
Mississauga (Churchill Meadows), Ontario
One of the Hottest Location in Mississauga !! An Opportunity To Own A business, Located In A Very Busy & Prestige Plaza Of Mississauga, high density neighborhood, Churchill meadows community !!! Bring in any type of retail business!!! Luxurious Ladies Fashion Boutique Business Located In a Very Prime Location At (Eglinton & Ridgeway) Plaza. Available to Continue With The Same Concept Or Can Be Easily Rebranded to Another Concept. (id:55499)
Century 21 People's Choice Realty Inc.
Ph1007 - 1195 The Queensway Avenue
Toronto (Islington-City Centre West), Ontario
Luxurious Penthouse in a Sought-After Toronto Neighbourhood Experience upscale urban living in this premium 3-bedroom, 2-bathroom penthouse suite, nestled in one of Toronto's most desirable and high-demand areas. This refined residence includes underground parking and boasts soaring 9-foot ceilings, a smart and spacious layout, and expansive windows that bathe the interior in natural light. The open-concept design seamlessly integrates the living, dining, and kitchen areas ideal for both relaxing and entertaining. The sleek kitchen is equipped with stainless steel appliances, quartz countertops, and modern cabinetry, centre island, offering both function and style. Enjoy an impressive range of building amenities, including an executive concierge, state-of-the-art fitness centre, rooftop lounge, BBQ-equipped library area, lobby lounge, formal dining and event spaces, and a beautifully designed outdoor terrace. Perfectly situated near the Gardiner Expressway and Hwy 427, with a quick commute to downtown Toronto. Just steps from public transit (TTC), schools, shopping centres, green parks, and a variety of popular restaurants. (id:55499)
RE/MAX Aboutowne Realty Corp.
113 - 2120 Rathburn Road
Mississauga (Rathwood), Ontario
Attention renovators and savvy buyers! This spacious 3-bedroom, 4-washroom home with a walk-out basement is brimming with potential and waiting for your personal touch. Nestled in a quiet, highly sought-after neighborhood, this property offers a rare opportunity to create your dream home or a valuable investment. The functional layout provides generous living space across all levels, including a versatile basement with direct access to the backyard perfect for an in-law suite or additional family space. With solid bones and endless possibilities, this home is ideal for those looking to renovate and add value in an established, family-friendly area close to schools, parks, transit, and amenities. Don't miss your chance to transform this hidden gem into something truly special. Please note: Some images have been AI-generated for illustrative purposes only. (id:55499)
Royal LePage Realty Plus
547 Veterans Drive
Brampton (Northwest Brampton), Ontario
Welcome to this beautifully upgraded 4-bedroom, 4-bathroom home offering 2650 sq ft of refined living space in Northwest Brampton. From the moment you walk through the double door entry, you're greeted with style and function. The open-concept main floor features 9-ft ceilings, 2x2 porcelain tiles, rich hardwood floors, and a waffle ceiling with pot lights. A bold black accent wall surrounds the cozy gas fireplace, adding depth and contrast to the space. The custom kitchen is the heart of the home, boasting extended cabinetry to the ceiling, a built-in wall oven, gas cooktop, custom hood with pot filler, and a stunning waterfall quartz island perfect for family living and entertaining. French doors lead to the backyard for seamless indoor-outdoor flow .Upstairs, you'll find continued luxury with 9-ft ceilings, 12x24 upgraded tiles, and hardwood floors throughout no carpet. The primary suite offers a coffered ceiling, his & hers walk-in closets, and pendant lighting. The en-suite features an oversized custom shower and upgraded finishes. Three of the four bedrooms include built-in closets, plus a convenient upstairs laundry room. All bathrooms feature quartz countertops, undermount sinks, upgraded faucets, and taller vanities. Additional highlights include: 8-ft solid shaker-style doors Upgraded baseboards & casings, Mudroom with built-in cabinets, Rod iron staircase pickets, Black hardware & upgraded light fixtures throughout. Side door entrance & cold cellar, and Exterior security cameras. Perfectly located near schools, parks, and everyday essentials this move-in-ready home checks every box. (id:55499)
Real Broker Ontario Ltd.
712 - 2083 Lake Shore Boulevard W
Toronto (Mimico), Ontario
Live by the lake in this oversized 1-bedroom condo located in the prestigious Waterford building, nestled in one of Toronto's beautiful waterfront neighbourhoods - Mimico. Just seconds from the scenic boardwalk along Lake Ontario, this stunning unit offers an unbeatable A+++ location with everything at your doorstep. Enjoy breathtaking views and an abundance of natural light from floor-to-ceiling windows, creating a bright, open atmosphere throughout. The spacious layout easily accommodates comfortable living and working from home. Step out onto your private balcony -where BBQ's are permitted - and take in the serene lake breeze. This unit also includes convenient owned underground parking and a locker for extra storage. Resort-style amenities including fitness/gym, yoga studio, rooftop garden, indoor pool, billiards & party room, concierge. With quick access to the waterfront, parks, transit, and downtown Toronto, this is lakeside living at its finest. (id:55499)
Keller Williams Referred Urban Realty
5847 Terrapark Trail
Mississauga (Churchill Meadows), Ontario
Welcome to 5847 Terrapark Trail, beautifully updated from top to bottom, perfectly located within steps to schools, shopping, parks, and all amenities. This impeccably maintained, exquisitely updated home offers 3 bedrooms, 4 bathrooms, a fully finished basement, double garage with inside entry and a large private, fenced yard. The tile foyer leads to the bright and open main level with 9 ft ceilings. The hardwood floors and California shutters seamless flow throughout the main and upper levels with tasteful continuity. The gorgeous custom kitchen is a chefs dream!! Floor to ceiling cabinetry with soft close, quartz counters, double under-mount sink, expansive pantry with pull out drawers, professional series stainless steel appliances, glass tile backsplash and a large eat-in area. The kitchen opens to the living room, creating the perfect space for family gatherings. The updated hardwood staircase, with rod iron spindles, leads to the second level. The primary suite spans the width of the home and features a walk in closet and fully updated 4 piece ensuite bathroom. The custom tile work in the glass enclosed shower is stunning and the separate soaking tub offers a spa-like escape. Two additional generous sized bedrooms and an updated 4 pc bathroom compete the second level. The basement is fully finished with a huge rec room, wet bar with sink, cabinets and bar fridge, a two piece bathroom and separate office / den. The outdoor space is ideal for family fun, with a wood deck and lots of grassy area for the kids to play. There is absolutely nothing to do other than move in, unpack and enjoy! (id:55499)
Right At Home Realty
1203 - 9 George Street N
Brampton (Downtown Brampton), Ontario
Sun Filled 1 Bedroom Unit in the desirable Renaissance Condo located in the distinguished Heritage area of Downtown Brampton. Enjoy outdoor activities and events, farmers market, rose theater, garden square entertainment, patios, restaurants, bars, cafes, & Beautiful Gage Park. Walk to Go Station & Public Transit. Breathtaking views from balcony and bright open concept Kitchen with Granite Counter and Breakfast Bar. Stainless Appliances and Ensuite Laundry. Underground Parking and Locker. (id:55499)
Royal LePage Terrequity Realty
605 - 1477 Lakeshore Road
Burlington (Brant), Ontario
Absolutely Stunning Downtown Burlington Condo with Unobstructed Lake Views. Experience luxurious living in this beautifully updated condo in the prestigious Bunton's Wharf. This open-concept unit boasts panoramic views of Spencer Smith Park and Lake Ontario, all visible from the comfort of your living room. Featuring rich hardwood flooring throughout and spa-inspired bathrooms, this home combines elegance with modern convenience. Located in the heart of downtown Burlington, you're just steps away from vibrant restaurants, boutique shops, and cozy cafés. Enjoy all the building amenities, including a rooftop terrace with an outdoor pool and BBQ area, a fully equipped fitness centre, party room, a hobby room with billiards, and even an indoor golf driving range. This unit also includes two tandem parking spaces and a private locker located on the same floor for added convenience. A rare opportunity to live in one of Burlingtons most sought-after buildings. Required: Rental Application, Ltr of Employment, Credit Report. Tenant responsible for utilities. Photos were from prior to current tenancy. Book your showing today! (id:55499)
RE/MAX Aboutowne Realty Corp.
3153 Goretti Place
Mississauga (Churchill Meadows), Ontario
Spacious, sleek and sophisticated, this mesmerizing residence in the sought after Churchill Meadows community showcases a tastefully upgraded interior with finishes that include 9ft ceilings with crown moulding on the main level, LED pot lights, beautiful hardwood floors and a main floor layout that intricately combines your primary living spaces. Anchoring this home is the elegant kitchen dressed in granite counters, a large center island, built-in stainless steel appliances and ample upper and lower cabinetry space. The breakfast bar that overlooks your family room with gas fireplace opens up to your well manicured backyard, creating a seamless indoor/outdoor entertainment experience for your guests. Above, you will locate the romantic primary bedroom designed with a 4pc ensuite and a large walk-in closet. Down the hall lies a junior suite with its own 4pc ensuite + 2 more bedrooms with a Jack & Jill ensuite. The professionally finished basement with potential for a separate entrance completes this home with 4pc bath, modern kitchen, large rec with fireplace & den. That means you're one vision away from unlocking serious rental income. Enjoy a morning coffee or an evening with guests in your lovely backyard with seating areas on your stone+wood patios. Also a smart home with Lutron controlled lights! Superb location close to hospitals, highways, shopping centres, grocery stores and more! (id:55499)
Sam Mcdadi Real Estate Inc.
4212 - 4065 Confederation Parkway
Mississauga (City Centre), Ontario
Sub-penthouse !!! Premium parking!!! Bright and modern sub-penthouse with 9' ceilings, floor-to-ceiling windows, and a large balcony. Kitchen features quartz countertops, island, and stainless steel appliances. Stylish 4-piece bath and premium finishes throughout.Includes premium parking near elevators (penthouse level access only) and a spacious locker.Great amenities: gym, yoga area, co-working space, kids play area, party room, 24/7 concierge, outdoor BBQ area, basketball court, and more.Steps to Square One, Sheridan, YMCA, transit, and major highways. (id:55499)
Homelife Landmark Realty Inc.
33 Nineteenth Street
Toronto (New Toronto), Ontario
If a turnkey property with added rental potential to help pay the mortgage is what you're looking for, or the perfect family home with plenty of outdoor storage, look no further than 33 Nineteenth Street! Newly renovated with modern finishes, the basement has been recently underpinned to provide additional living space and boasts a full bath and kitchen to use for yourself, or as an income generating basement rental/in law-suite. A separate side entrance with washer and dryer hook up capability to the entrance of the basement stairs makes converting it to a duplex incredibly easy. Outdoors, the oversized detached garage has rear sliding doors and a patio, (hello garden suite potential!), as well as a modern shed, and outdoor deck with pergola. The front yard has been hardscaped to make parking a breeze. Located just minutes form Humber College, Gus Ryder Community centre, Lake Ontario, and the QEW/427 you are just steps to some of the best that South Etobicoke has to offer! (id:55499)
Royal LePage Signature Realty
301 - 75 Eglinton Avenue W
Mississauga (Hurontario), Ontario
Bright and spacious 1-bedroom + den unit offering over 700 sq. ft. of stylish living space. This unit features a large balcony, perfect for outdoor enjoyment, and is situated on the 3rd floor with 11-foot high ceilings and floor-to-ceiling windows that flood the space with natural light. The modern kitchen boasts quartz countertops, stainless steel appliances, and ample cabinetry for all your storage needs. For added convenience, the unit includes a large locker steps away on the same floor and one parking space. The building offers a range of state-of-the-art amenities, including 24-hour security, a gym, sauna, pool, hot tub, theatre room, and an outdoor terrace with BBQ. With over 28,000 sq. ft. of facilities and ample visitor parking, it has everything you need. Located near highways 401 & 403, Square One Mall, Sheridan College, schools, transit, and restaurants. Tenant pays for hydro. Unfurnished. (id:55499)
Search Realty
418 - 25 Fontenay Court
Toronto (Edenbridge-Humber Valley), Ontario
Welcome to this stylish and spacious 1-bedroom condo available for lease at the luxury Perspective Condos. This open-concept suite features brand new engineered hardwood flooring, fresh paint, and modern roller shades. Enjoy the convenience of ensuite laundry with a janitor sink, plus one parking spot and one locker included. Located just minutes from transit, shopping, schools, and places of worshiponly 10 minutes to Old Mill Station and 20 minutes to downtown Toronto. Building amenities include a 24-hour concierge, indoor pool, media room, virtual golf simulator, and a beautifully landscaped rooftop garden with cabanas, BBQs, and a large-screen TV. A perfect place to call home. (id:55499)
Real Estate Homeward

