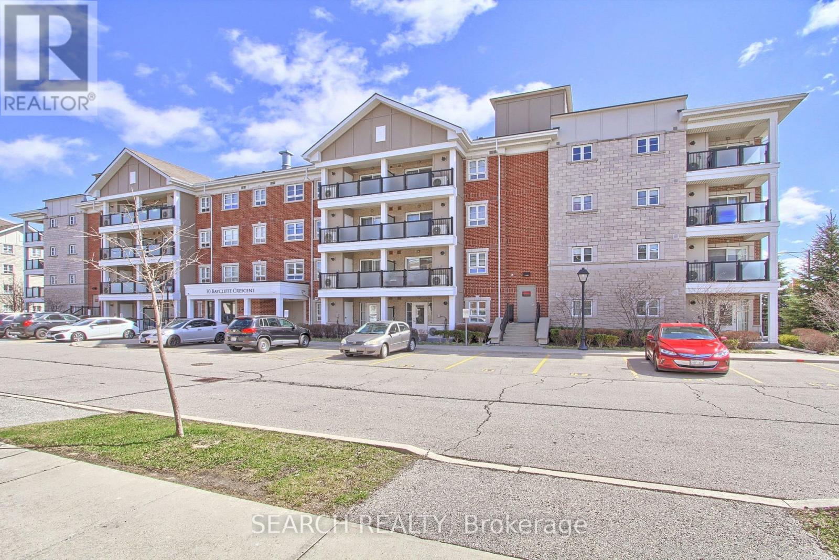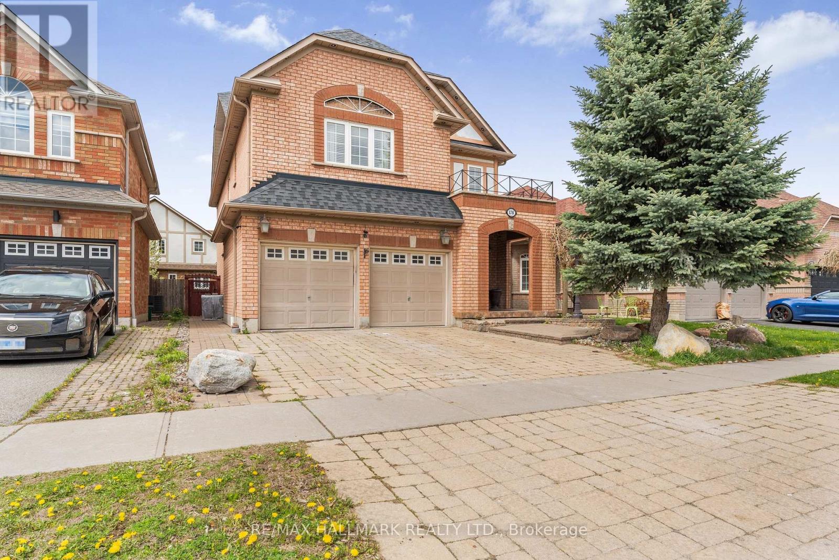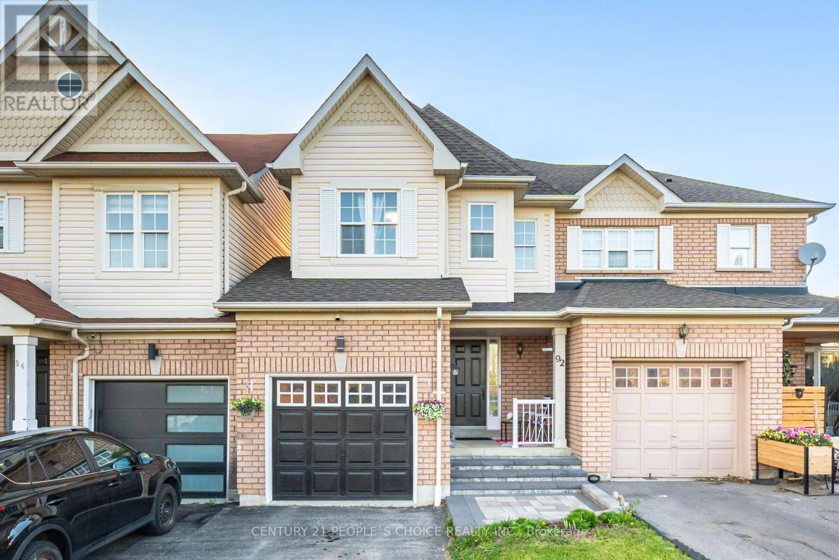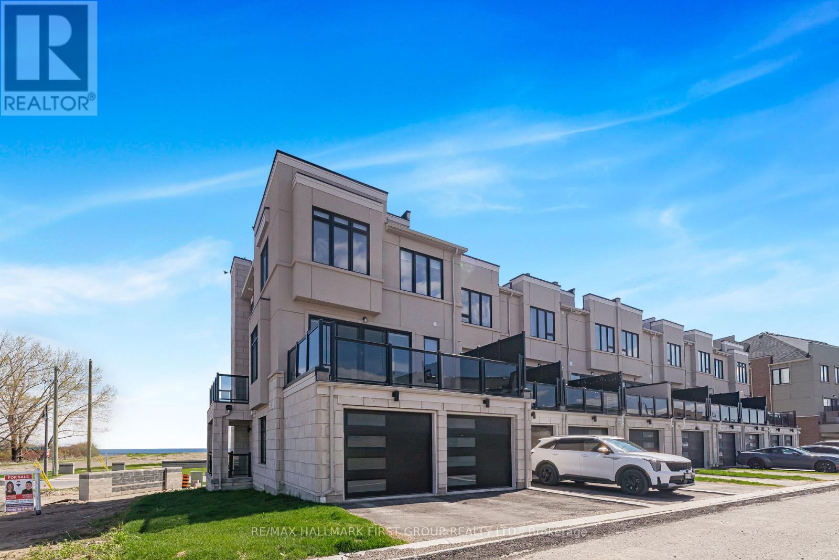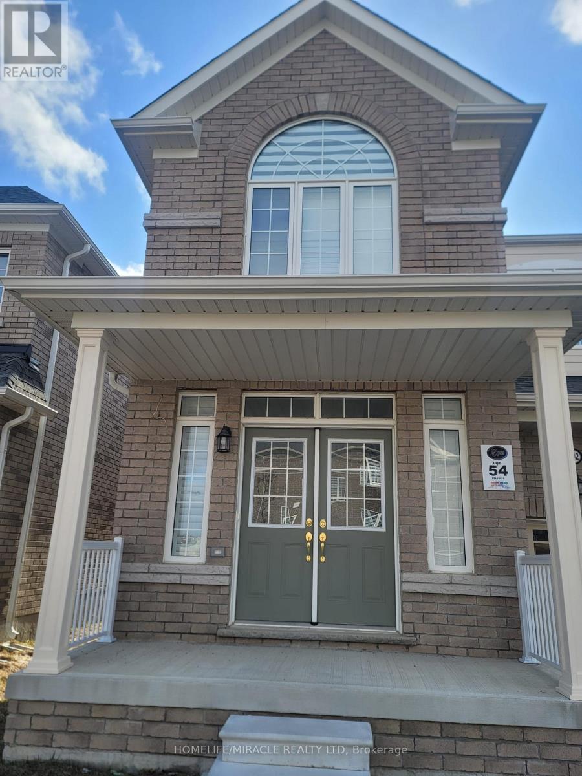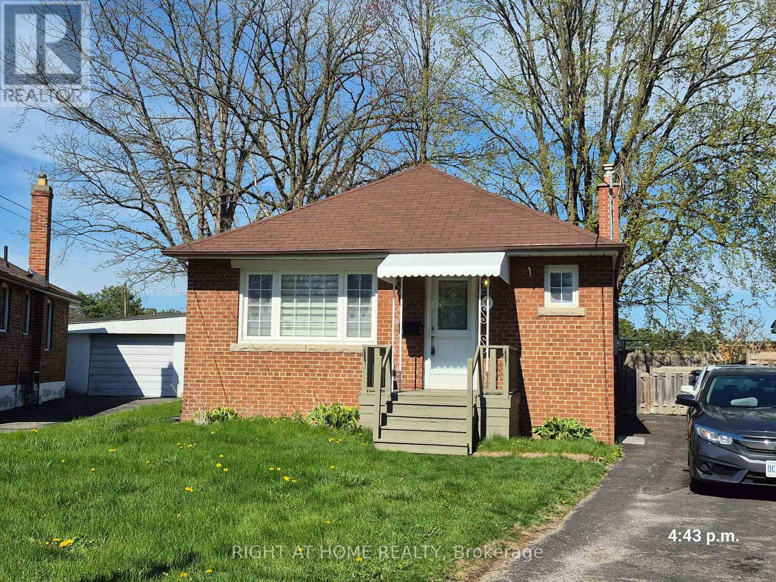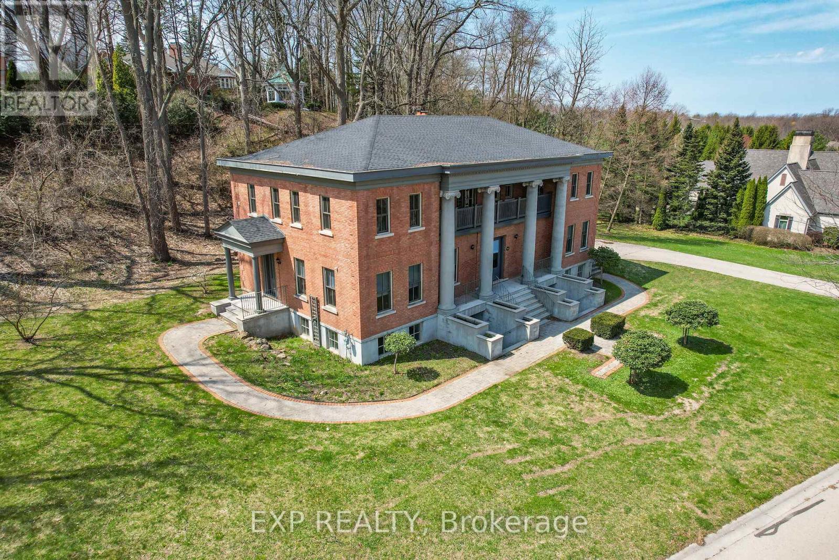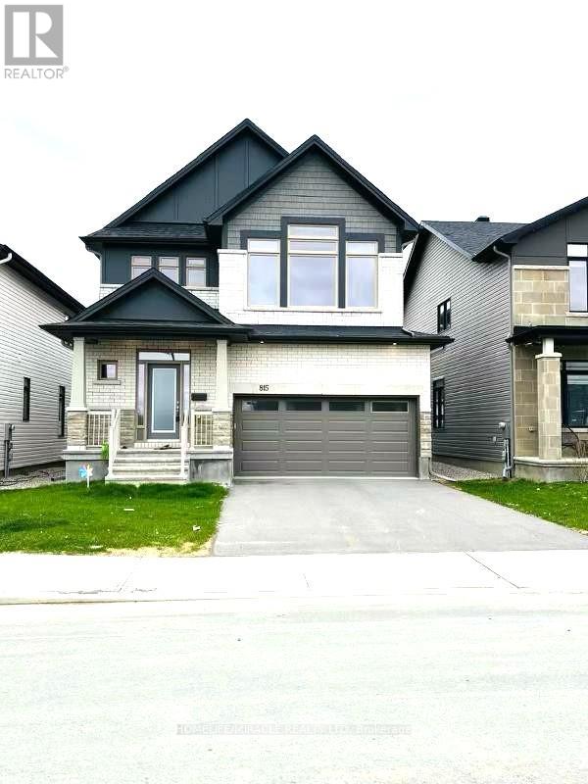102 - 70 Baycliffe Road
Brampton (Northwest Brampton), Ontario
Located In Desirable Mount Pleasant Village! This beautifully maintained 1-bedroom, 1 bath condo on the Main Floor With Private Entrance. Parking right outside of the unit. Low Maintenance and Steps away To Go Station, Community Centre, Parks, And All Other Important Amenities (id:55499)
Search Realty
308 - 9085 Jane Street E
Vaughan (Concord), Ontario
Awesome location live in a luxury building with resort like facilities, 2.5 years old building with 24 hours concierge, gym, media room, seasonal terrace on 13th floor, Owned underground parking & locker with plenty of visitors parking. Walking distance to all amenities, Shopping mall, wonderland, Tim Hortons, Gas Station, transit at doorstep. (id:55499)
Royal LePage Signature Realty
178 Stonemanor Avenue
Whitby (Pringle Creek), Ontario
Gorgeous, meticulously maintained detached home a true must-see! Boasting 2,681 sq ft of total living space, this stunning property features a separate living room, formal dining room, and a grand 2-storey great room with a gas fireplace. Enjoy a chef-inspired modern kitchen with a large center island, premium granite countertops, and a 48-bottle wine cooler. Elegant finishes throughout include hardwood flooring on the main level, crown moldings, and abundant pot lights. The luxurious primary suite offers a spacious walk-in closet and spa-like ensuite. Professionally landscaped with stonework. (id:55499)
RE/MAX Hallmark Realty Ltd.
92 Kirkland Place
Whitby (Williamsburg), Ontario
Welcome to this bright and modern freshly painted 3-bedroom, 4-bathroom freehold townhome, perfectly situated in the highly sought-after community of Williamsburg, Whitby renowned for its top-ranking schools, family friendly atmosphere, and unbeatable convenience. Step inside to a spacious open-concept layout filled with natural light and designed for comfortable living. The main level offers a warm and welcoming flow, ideal for both everyday life and entertaining. The primary bedroom features a walk-in closet and ensuite, while generously sized secondary bedrooms provide flexibility for families, guests, or home offices. Enjoy a fully fenced backyard with direct access through the garage perfect for kids, pets, or quiet evenings outdoors. Freehold (No maintenance fees!) Fully Finished Basement (2021) great as rec room or additional living space. Garage Access to Home & Backyard Bright, Open Concept Living Area Large Primary Bedroom with Walk-In Closet & Ensuite. Approx. 11 minutes to Hwy 401, 407, 412, and Whitby GO Station Steps to top-rated elementary and secondary schools Nearby one of the areas best parks Within 3 km of major shopping: Walmart, Real Canadian Superstore, Dollarama, and more Whether you're a first-time buyer, downsizer, or looking for a move-in-ready single-family home, this one checks all the boxes. Dont miss your chance to own a stylish, updated townhome in one of Whitby's most desirable neighbourhoods! The home also features a fully fenced backyard, easily accessed through the garages additional rear door.Recent upgrades:Living room floor 2022, Kitchen renovation 2020, Front and back yard landscaping 2023, Garage shelving 2023, Attic insulation 2024, Basement 2021, Upgraded all bathrooms vanity sinks 2020,New HWT 2022, Fridge 2020, All Bedroom flooring 2025, New Stair case 2025 (id:55499)
Century 21 People's Choice Realty Inc.
835 Port Darlington Road
Clarington (Bowmanville), Ontario
Luxury Lakeside Living at Its Finest! This extraordinary corner-unit estate boasts UNOBSTRUCTED LAKE VIEWS almost every angle, including a charming PORCH, spacious DECK, three private BALCONIES, and a spectacular ROOFTOP TERRACE perfect for entertaining or unwinding in serenity. Designed with elegance and comfort in mind, this home offers a PRIVITE ELEVATOR from the ground level to the rooftop, making every floor easily accessible. Inside, enjoy bright and expansive bedrooms, a sleek open-concept kitchen, and seamless flow through the dining and living room - Full of natural light. With TWO LAUNDRY areas (main and third floor). You'll enjoy direct access to scenic trails, lush parks, and breathtaking waterfront views. Just 1 minute from Highway 401, shopping, dining, and all essential amenities. (id:55499)
RE/MAX Hallmark First Group Realty Ltd.
1892 Fosterbrook Street N
Oshawa (Taunton), Ontario
Welcome to Fields of Harmony One of Oshawa's Premier Family Neighbor hoods! Known for its welcoming atmosphere, modern homes, excellent schools, and unbeatable proximity to parks, shopping, highways, Community center and top amenities. Step into 1892 Fosterbrook a brand-new, never-lived-in detached home located in this highly sought-after community. Thoughtfully designed for both elegance and comfort, this home offers 4 generous bedrooms and 3 modern bathrooms, making it ideal for families and professionals alike. With over 1,000 sq ft of walk-out basement space, there's fantastic potential to create a 2-bedroom basement apartment perfect for extended family or rental income. Inside, you'll find premium upgrades throughout, including granite countertops in the kitchen and bathrooms, a sleek custom linear electric fireplace for cozy evenings, and stylish hardwood flooring and stairs that add warmth and sophistication. Enjoy the convenience of being within walking distance to major amenities: superstores, Cineplex, parks, schools, and public transit. Families will love the proximity to Maxwell Heights Secondary School, just 1.5 km away, celebrated for its elite mathematics program. If your looking for a contemporary, upscale home in a prime location, this property truly has it all. Don't miss this exceptional opportunity! (id:55499)
Homelife/miracle Realty Ltd
59 Hollydene Road
Toronto (Clairlea-Birchmount), Ontario
Welcome To This Charming Detached Bungalow Located In The Highly Desirable Clairlea-Birchmount Neighborhood! The Main Floor Offers Three Bedrooms With Updated Vinyl Flooring And A Newer Kitchen. The Home Also Features A Private, Separate Entrance To A Fully Finished Basement With In-Law Suite Potential, Complete With Three Additional Bedrooms And A Second Kitchen. Step Outside To Enjoy A Large, Private Backyard Ideal For Relaxing Or Entertaining. Nestled In A Friendly Community With Top-Rated Schools Nearby, This Home Is Perfect For Growing Families. (id:55499)
Right At Home Realty
9 Millmere Drive
Toronto (Woburn), Ontario
Live in a quiet, luxurious bungalow and let your tenants help pay your mortgage with two basement apartments! Ideal for first-time buyers or investors.This spacious bungalow features 3+3 bedrooms, 3 washrooms, and 3 kitchens, with two separate entrances, including a walkout to two self-contained apartments. Move-in ready, well-maintained, and updated with an open-concept layout, stainless steel appliances on the main floor, plenty of pot lights, and newer windows and doors.Potential rental income:Basement Appt #1: $2,000 + 30% utilities * Apt #2 Studio: $1,000 + 20% utilities *Each floor has its own separate laundry. Basement tenants are flexible and ready to move out if needed.Located on a child-friendly street, close to parks, with quick access to Highway 401, Scarborough Town Centre, hospitals, schools, transit, places of worship, and shopping.A rare find in the neighborhood! Watch the virtual tour today. (id:55499)
Bay Street Group Inc.
71 August Avenue
Toronto (Oakridge), Ontario
Location! Location! Location! In High Sought After Oakridge Neighbourhood. This Modern Custom Built Is Less Than 10yrs Old, Epitomizes Sophistication, Boasting High-End Contemporary Touches With 4 Bedrooms And Total 4 Washrooms. Custom Kitchen, Gleaming Updated Hardwood In Main And Second Floor. Private Backyard W/ Large Deck. Prayer Room. Finished Basement With Potential For In-Law Suite. Walking To Schools, Ttc, Shopping, Worship Places, Massey Creek & Victoria Park Subway. Additional Features: Skylights, Pot Lights And Wainscoting. (id:55499)
Right At Home Realty
264 Mcguire Beach Rd Road
Kawartha Lakes (Kirkfield), Ontario
Year-round bungalow house appr 1500 sq feet. Newly built. Metal roof. Concrete foundation. Full basement with separate entrance and 8-foot ceiling. Propane furnace/AC. Wood-burning stove. Triple-glazed European windows and sliding doors. European aluminum main door with glass insert. Cathedral ceiling in the main room. 9-foot ceilings throughout. Laminate. Huge backyard deck and entrance deck. Septic. Water well. Fully automated self-cleaning reverse osmosis water filtering system for the entire house with storage tanks and a separate reverse osmosis system for drinking water. Huge modern European kitchen with a peninsula. Walk-inpantry. All appliances. 3 bedrooms. 2 washrooms (Master with shower, tub, toilet, bidet, double sink, and Second with shower, toilet, and sink). Floor-to-ceiling closets in each bedroom. Steps to the lake. Deeded access. Boat launch in 100 meters. Forrest view. 1.5 hours from Toronto. Desired community and neighborhood. Great fishing/hunting. (id:55499)
RE/MAX West Realty Inc.
6638 Calaguiro Drive
Niagara Falls (Stamford), Ontario
Nestled in one of Niagara's most prestigious neighborhoods, Calaguiro Estates, this expansive estate offers a perfect blend of elegance, privacy, and endless potential. Situated on just under a 1-acre lot adorned with an abundance of mature trees and a lush Carolinian forest backdrop, this property provides a serene retreat minutes to Niagara-on-the-Lake and Niagara Falls. Recently renovated in 2025, this grand Charleston-style home was custom-built by Barber Homes, featuring timeless Greek Revival architecture with modern upgrades. Discover this stunning 7-bedroom, 5-bathroom home designed for ultimate comfort and functionality. The upper level features 5 bedrooms, an office space, and 3 full bathrooms, providing ample living space. The fully finished basement with two separate walk-up entrances is enhanced with 2 spacious additional bedrooms, a large family room, and full bathroom, perfect for extended family, multi-generational living or potential rental income. Heated flooring (rough-in) in basement. This stunning kitchen, laden with quartz countertops and new appliances, serves as the heart of the home, designed for both intimate family gatherings and large-scale entertaining. Towering 10' ceilings and expansive windows create a bright, airy ambiance throughout. With ample lot size, this property also offers the rare opportunity to build a secondary dwelling, ideal for a guest house, in-law suite, or additional rental income. Enjoy being in close proximity to the QEW, theatres, world-class wineries, numerous golf courses, and the natural beauty of Niagara Falls. Experience the unique charm of this exceptional home...Book your private showing today!! (id:55499)
Exp Realty
815 Wooler Place
Ottawa, Ontario
Must See House! A beautiful detached house, for luxury living in this stunning over 3,100 sq including basement (715 sf), is waiting a beautiful family. Only one year old single house having 4+1 bedroom with finished basement, featuring over $100k in upgrades with builder. Very large Master Bedroom with Large W/I closet and extra big washroom with 5 pieces like standing shower and modern bathtub. Other 3 bedrooms are spacious with big windows that lets natural light to come in. Main floor features 9 ft ceilings, living room, dining room and a family room with Hardwood Flooring. One of tallest house (elevated) in the street designed for comfort and style living. The heart of the home is a custom-designed kitchen, with a huge center island and boasting high-end appliances. Highlights include a fully finished basement with spacious bedroom having two big windows and a living room with window for potential income. Huge backyard with two side fenced. Located in a sought-after neighborhood near school, parks, Plaza, Temple and many amenities. This home shows just like a model home in the community. (id:55499)
Homelife/miracle Realty Ltd

