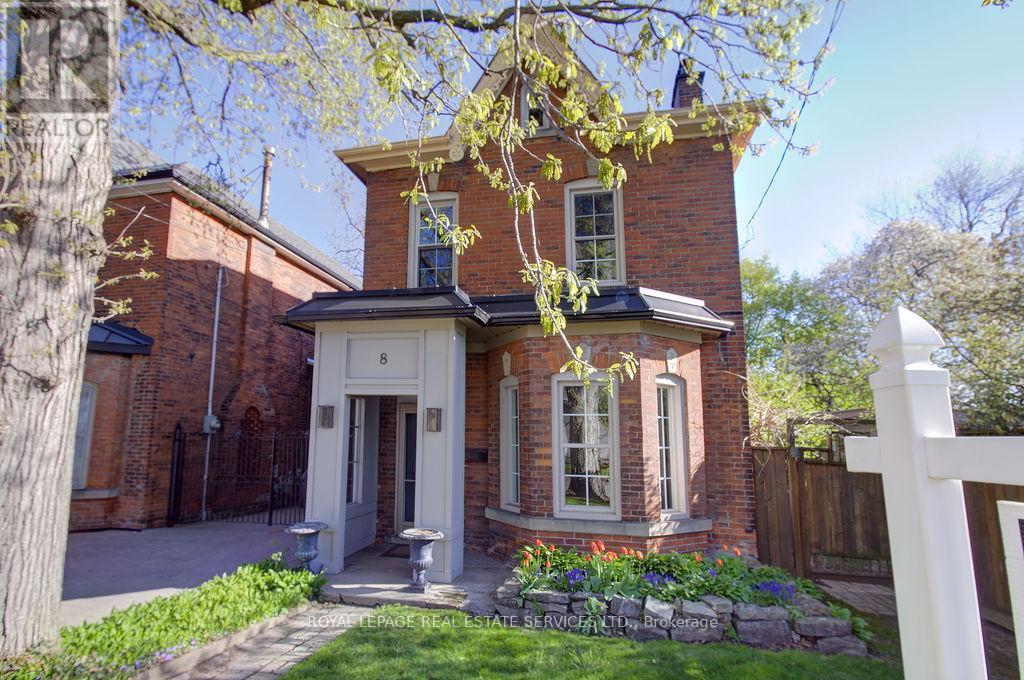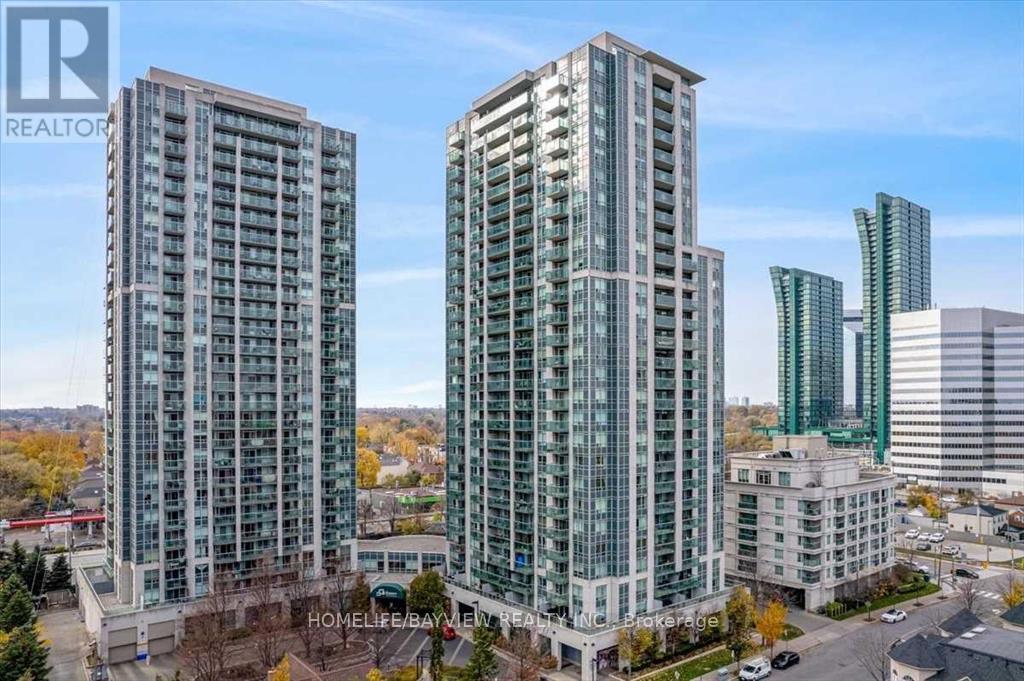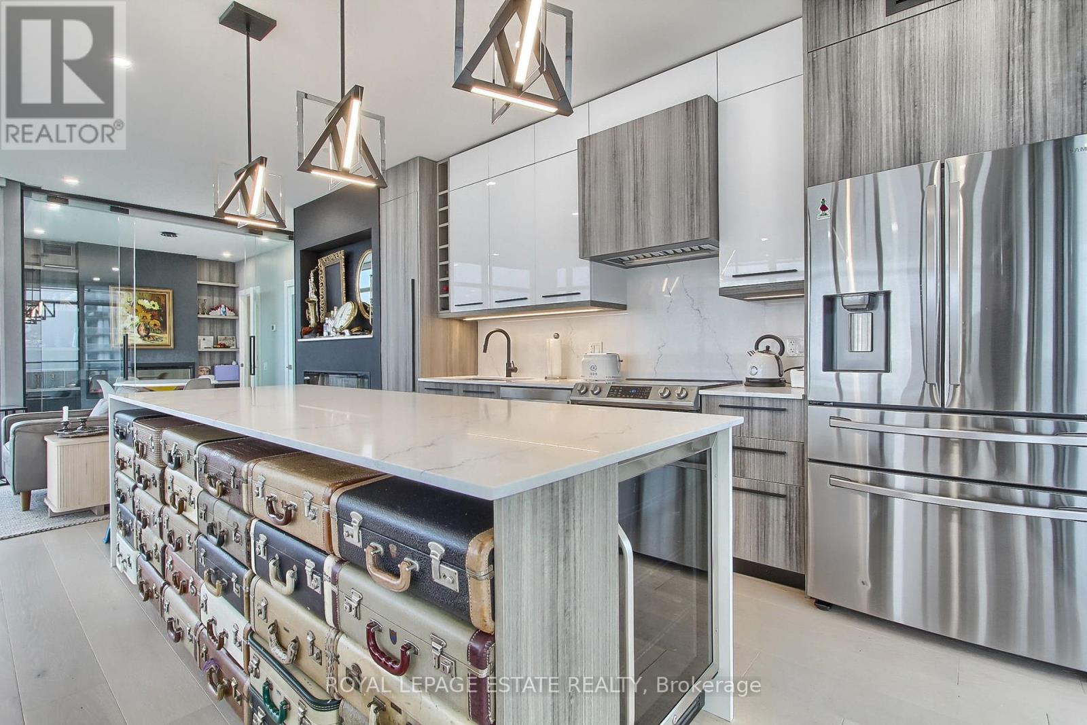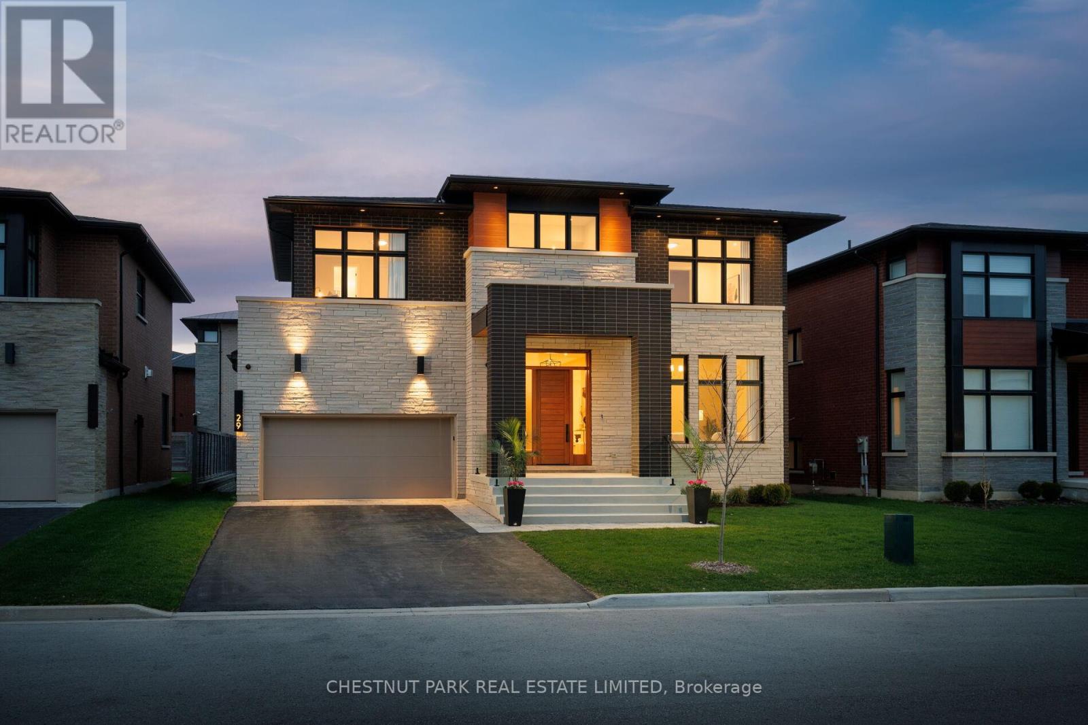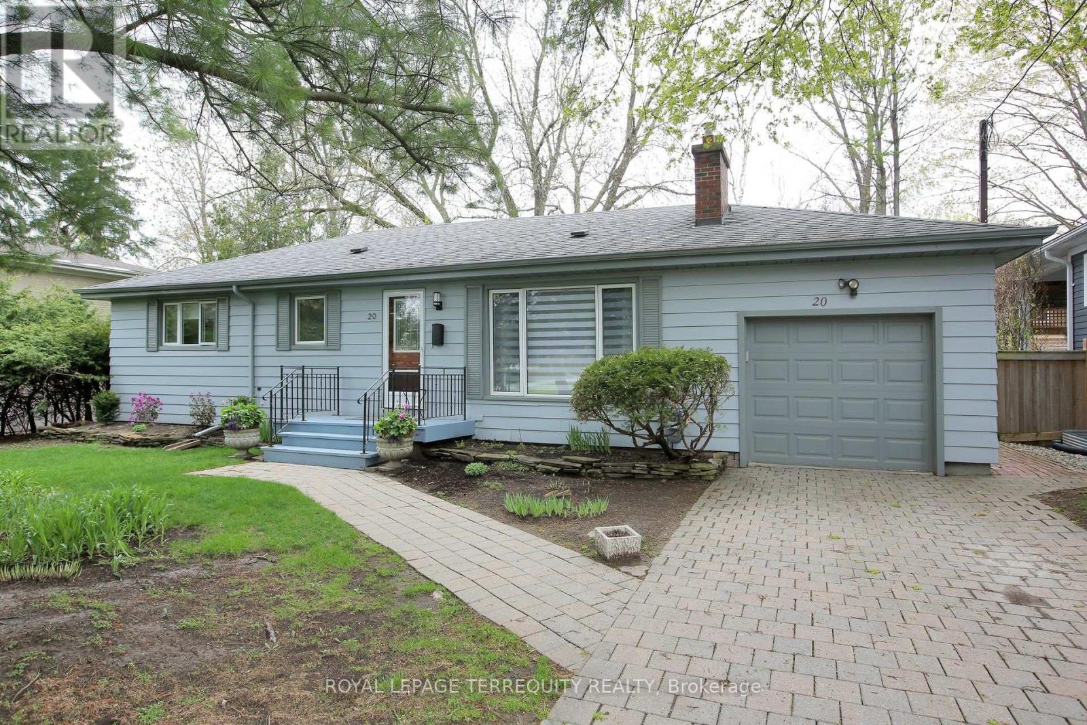8 Duff Street
Hamilton (Southam), Ontario
A rare find indeed! With approx. 2100 sq ft of living space set on a wide lot of almost 60 frontage, the possibilities of this charming century home are endless. Create your dream home with lofty ceiling heights, beautiful trim and mouldings, large principal rooms, tons of windows with exceptional natural light as the house sits on one half of the lot and the other half is yours to enjoy! Imagine beautiful gardens and room to play, additional parking or even a secondary detached unit (subject to all building requirements), or all three there's room! Three bedrooms upstairs and a 4th large bd0rm on the main floor, give you all kinds of flexibility for a family room, home office with side door access or even creating two separate units in the existing home (subject to all building requirements). Modify the fence for access to additional parking & garage. The potential of this home is exciting for anyone looking for something truly special! 9' 10" Ceilings on main and 9' 6" on 2nd (1st Floor addition are 8'). Additional parking & garage access available by modifying garden. House sold in "As Is" condition. On Hamilton Mountain with easy access to Public transit, schools, shops and services. (id:55499)
Royal LePage Real Estate Services Ltd.
2109 - 16 Harrison Garden Boulevard E
Toronto (Willowdale East), Ontario
One Of The Largest One Bedroom With Excellent Layout. East Clear Park View. Large Open Balcony. Granite Countertop. Hardwood Floor Throughout. All Stainless Steel Appliances. Walk To Park, Subway, Ttc, Shopping, Cinemas, Restaurants. Amenities: Indoor Pool, Exercise Room, Recreation Room And Sauna. One Parking . 24 Hr Security Guard. (id:55499)
Homelife/bayview Realty Inc.
372 Silverthorne Avenue
Toronto (Keelesdale-Eglinton West), Ontario
Welcome to this sun-filled, custom-built masterpiece that blends contemporary elegance with thoughtful design across three expansive levels. Spanning approximately 3,900 sqft, this kitchen with a massive island - perfect for gatherings. The kitchen flows effortlessly into expanding your living space outdoors. Enjoy seamless indoor-outdoor living with three walk-outs from the main floor to the deck, featuring a dedicated hot tub zone, separate seating area & five roll down privacy screens. A ceiling irrigation system beneath the deck channels water efficiently to the landscaped garden. Every detail has been considered, including zebra roller blinds throughout the home - motorized in the main living area. The oversized primary suite is a serene retreat with a luxurious ensuite bath & a custom walk-through closet. A flexible main-floor office space adds versatility for work or could be used as another bedroom. The walk-out basement is a standout feature, offering a fully self-contained, two bedroom suite with a separate entrance, it's own laundry, and access to a private patio - ideal for rental income or extended family. Lock-off areas provide provide privacy and flexibility for owners. Tech-savvy buyers will appreciate CAT5E wiring, 200-amp service, and app-controlled systems including Nest Thermostat, security system, CCTV, and garage door opener. Additional highlights include an extra wide front door, built-in surround sound, backwater valve, private driveway & single-car garage w/ storage. Conveniently located a short walk from the future Eglinton LRT, minutes to downtown, the airport, Yorkdale Mall, The Junction & Stockyards. This exceptional home offers unmatched space, smart living, and style - inside & out. (id:55499)
RE/MAX Professionals Inc.
77 Rockface Trail
Caledon, Ontario
Beautiful Brand new 3 bed, 3 wash freehold End Unit Mattamy built Townhouse at the border of Brampton and Caledon (Mayfield Road /Chinguaousy) Intersection, close to 410, highway, in newly built community of Caledon to raise and grow a young family. Two balconies on 2nd and 3rd floors to enjoy your cool evenings. No carpet in house. Lesser Car Insurance than Brampton. Not to be missed. Water heater renter to be paid by Tenant. (id:55499)
Homelife Superstars Real Estate Limited
9 Brethby Street
Caledon, Ontario
An impressive blend of style, space, and function! This beautifully upgraded home offers over 4000 sq ft of living space and includes a LEGAL basement apartment with separate Side Entrance perfect for rental income or extended family. Set on a premium pie-shaped lot with NO SIDEWALK, this home welcomes you with a double door entry, spacious foyer, and a thoughtful layout featuring separate living-dining room, a cozy family room, and a sleek huge white kitchen with premium quartz countertops, grand center island with extended breakfast bar, and pot lights throughout. The backyard is built for entertaining, complete with a massive deck ideal for BBQs and a professionally finished stone patio. The turnkey home comes with too many upgrades to list - Come and see the quality and care for yourself! (id:55499)
Homelife G1 Realty Inc.
2304 - 103 The Queensway Avenue
Toronto (High Park-Swansea), Ontario
Rare Luxury Corner Suite: Experience Unparalleled Living In This Stunning 3 Bedroom, 2 Bath Corner Suite Spanning 1144 Sq Ft, Located In The Prestigious Swansea Neighbourhood, A 377 Sq Ft Wrap Around Balcony Offers Breathtaking 270 Degree Views Of The Lake & City From The 23rd Floor, Stunning South East/West Views, Entertain In The Gourmet Kitchen Completely Renovated With Custom Imported Italian Cabinets, An Oversized 9Ft Island With Waterfall Quartz Countertop, Full Size Stainless Steel Appliances, Elegant Living Spaces With Engineered Hardwood Throughout, Pot Lights. Automatic Blinds Enhance The Sophisticated Atmosphere. Luxurious Custom Upgraded Washrooms Designed For Comfort & Style, Enjoy The Cozy Ambiance Of Two Fireplaces For The Winter Months, One Parking Spot & One Locker Included, Every Room Comes With Custom Built-Ins & Remote Blinds, 24hr On-site Convenience Store, Daycare, Theatre, Dog Park, Indoor/Outdoor Pool, Gym, Automated Package Delivery System (Parcel Port) (id:55499)
Royal LePage Estate Realty
68 Anderson Crescent
Tay (Victoria Harbour), Ontario
Welcome to 68 Anderson Crescent, a charming raised bungalow nestled in a quiet, family-friendly neighborhood in Victoria Harbour. This delightful home offers 2 spacious bedrooms on the main level, with an additional bedroom in the basement, providing ample space for a growing family or guests. Step inside to discover a beautifully updated interior, featuring a completely renovated kitchen with modern finishes and brand-new appliances, perfect for cooking and entertaining. The main floor bathroom has also been thoughtfully upgraded, offering a fresh, contemporary feel. New flooring throughout the main level adds a sleek touch, enhancing the bright and inviting atmosphere. One of the standout features of this home is the large, fully fenced backyard, offering a private outdoor oasis perfect for family gatherings or quiet relaxation. The spacious deck provides an ideal spot for enjoying summer meals, entertaining, or simply soaking up the sun.The home is ideally located within walking distance to the scenic waterfront, where you can enjoy peaceful walks or relax by the water. Situated in a serene and friendly community, it offers both privacy and convenience, with local amenities and parks just a short drive away. The finished basement adds extra living space, ideal for a cozy family room, home office, or play area. With a separate bedroom, this level offers flexibility for various needs. Whether you're a first-time homebuyer or looking for a peaceful retreat, this home offers a perfect balance of comfort, style, and location. Don't miss the opportunity to make 68 Anderson Crescent your new home! (id:55499)
RE/MAX Hallmark Chay Realty
29 Limerick Street
Richmond Hill (Oak Ridges Lake Wilcox), Ontario
A rare blend of luxury, design, and natural beauty awaits at this custom-built Acorn home, located in the prestigious Limerick Point community of Oak Ridges Lake Wilcox. Originally purchased from the builder in 2023, this elegant 4-bedroom, 5-bathroom residence offers 4,724 sq. ft. of refined living space over three levels on a quiet cul-de-sac backing onto protected ravine and lake views. Thoughtfully designed with premium finishes and over $270K in upgrades, the home features soaring 10-foot ceilings on the main level, oversized floor-to-ceiling windows, 7-inch oak hardwood floors, solid wood doors, and exquisite custom millwork throughout the kitchen and closets. The open-concept great room with a striking gas fireplace flows seamlessly into a chef's dream kitchen, outfitted with Wolf & Sub-Zero appliances, quartz countertops, a warming drawer, and floor-to-ceiling custom cabinetry. A large island and walkout to the landscaped backyard make this space ideal for entertaining. Upstairs, enjoy 9-ft ceilings and four spacious bedrooms, including a luxurious primary suite with fireplace, spa-inspired 5-piece ensuite with heated floors, soaker tub, oversized shower, and custom his-and-hers walk-in closets. A well-appointed laundry room offers added convenience. The bright lower level features wide above-grade windows, a 4-piece bath, Berber flooring, a cold cellar, and ample storage. A 3-car tandem garage and parking for four additional vehicles provide functional luxury for modern families. Surrounded by forest and trails, yet minutes from Lake Wilcox, schools, and amenities, this home offers peace, privacy, and unmatched quality. (id:55499)
Chestnut Park Real Estate Limited
20 Paradise Avenue
Markham (Markham Village), Ontario
Original 3 Br Bungalow on a Rare Premium 70' x 110'. Renovated from Top to Bottom for Modern Living. Features Include: Wood Burning Fireplace, Open Concept Living & Dining, Pot Lights, Eat-In Kitchen, W/I Closet in Spacious Primary BR. Walking Distance to Library, Markham GO, Hospital, Restaurants, Shopping, Schools and Rouge Valley Walking Trails. Minutes to HWY. 407. Separate Entrance to Finished Basement. Golden Opportunity for empty Nesters and Young Family. (id:55499)
Royal LePage Terrequity Realty
17 - 506 Normandy Street
Oshawa (Central), Ontario
Attention! UTILITIES INCLUDED! Freshly Painted Bright Spacious Unit, With Finished Basement Rec-room + Bedroom and Bathroom. Walk-Out To Patio/ Greenspace . Updated Vinyl Flooring Throughout. All Appliances Included, This Unit Is Move-In Ready! Great Value! Convenient Location With Quick Access To Transit And 401. You Will Be Pleasantly Surprised, Move in condition Any Time! Seller looking for long term lease.. (id:55499)
Century 21 Regal Realty Inc.
159 Meadowvale Road
Toronto (Centennial Scarborough), Ontario
Stunning Lot. Saltwater Pool. Endless Possibilities. Welcome to 159 Meadowvale - an expansive 4+1 bed, 4 bath detached home on a rare 280+ ft deep lot in prime Port Union. With a double garage, separate side entrance, and backyard oasis, this home delivers serious value. Inside, a dramatic foyer with soaring ceilings and grand staircase makes a strong first impression. The formal living room features a picture window and fireplace, while the dining room is ideal for hosting. The updated kitchen boasts stainless steel appliances (incl. double oven), pantry storage, and walkout to the patio. A cozy family room with second fireplace, private office, and powder room complete the main floor. Upstairs, the large primary suite includes double doors, two walk-in closets, and a 5-pc ensuite with jetted tub. Another bedroom offers its own full bath great for in-laws or a nanny plus two more bedrooms and a full 5-pc bath. The basement has tons of potential for a rental suite or extended family. Outside is where this home shines: a saltwater pool, hot tub with motorized roof, cabana, tool shed, and stunning flagstone landscaping in a fully fenced yard. Steps to parks, top schools, Rouge GO, 401, and trails. Space, function, and privacy in one unbeatable package.UPGRADES: Metal roof (2018), driveway (2021), pool liner (2020), hot tub w/ motorized roof (2022), smart monitoring & thermostat, in-home speaker system, water softener & filtration, toilets (2020), flagstone deck & landscaping (2022), separate garage-to-basement access. (id:55499)
Keller Williams Advantage Realty
12 Fulsom Crescent
Kawartha Lakes (Carden), Ontario
Welcome to this exceptional 5-bedroom, 4-bathroom home, custom built in 2015 and thoughtfully designed for multigenerational living or income potential. Featuring a spacious 2-bedroom in-law suite with its own full kitchen and living area, this home offers comfort, versatility, and style throughout.The interior is fully upgraded with high-end finishes, including quartz countertops, updated flooring, and modern fixtures. A grand front-to-back foyer provides separate entrances to both the main home and the in-law suite, as well as shared access to a laundry area with a convenient 1-piece bathroom.The oversized 3-car garage is a standout featurefully insulated, heated, and equipped with water and propane connections. It also includes a third overhead door for backyard access and extensive racking for storage.Step outside to your private oasis featuring a large entertainers deck, a luxurious heated saltwater pool, and a covered porch with soaring cathedral ceilingsall within a fully fenced backyard. Enjoy the greenhouse, fruit trees, beautifully maintained gardens, gazebo, and drive-through gate access.Additional highlights include a Generac automatic backup generator system and membership in the sought-after Sunrise Cove lakeside community, offering exclusive access to a private park, beach, and boat launch on Lake Dalrymple.Ideally located just 15 minutes to Brechin, Washago, Kirkfield, and Rama for shopping and dining. A short drive also brings you to Orillia, Beaverton, and Lindsay for expanded amenities and entertainment. Enjoy year-round activities in this serene and welcoming neighborhood. (id:55499)
RE/MAX Right Move

