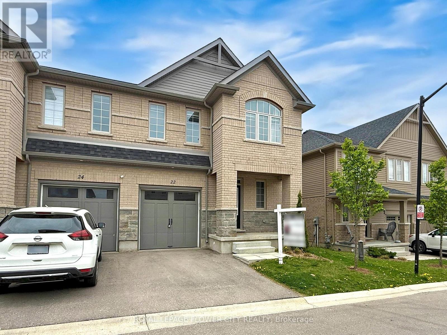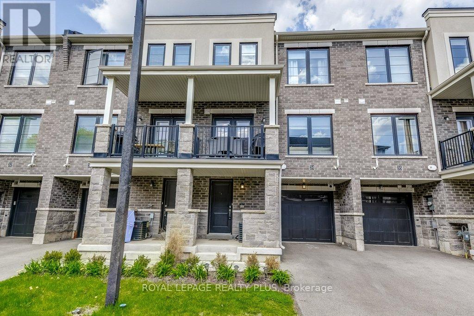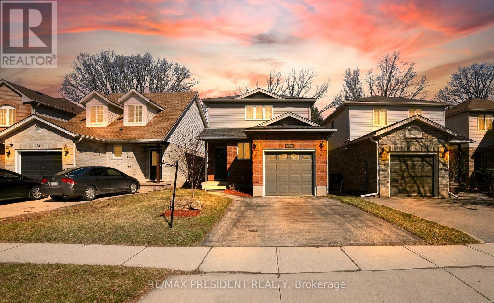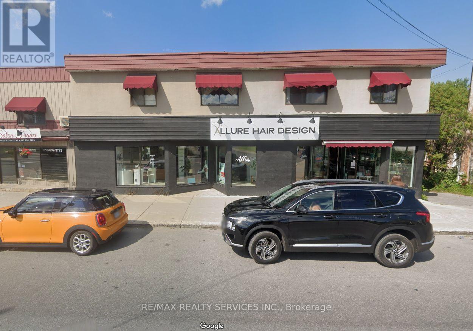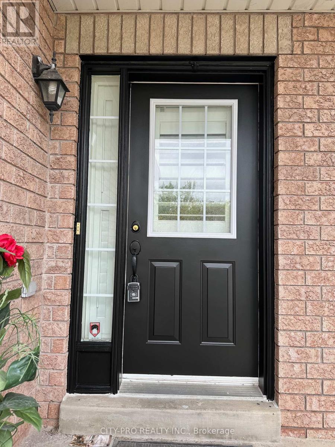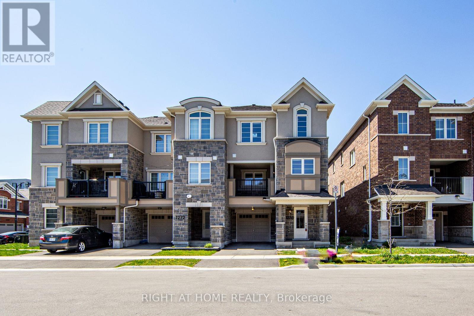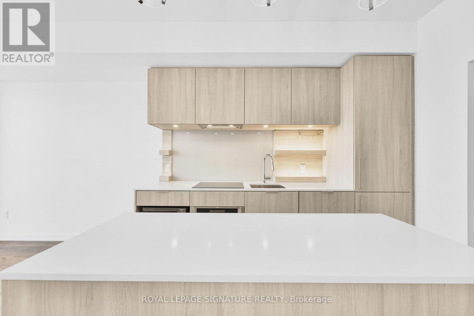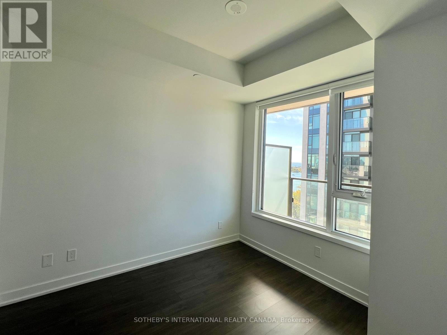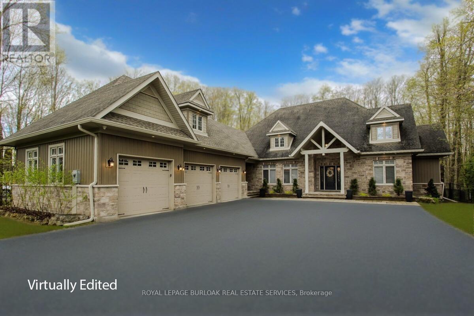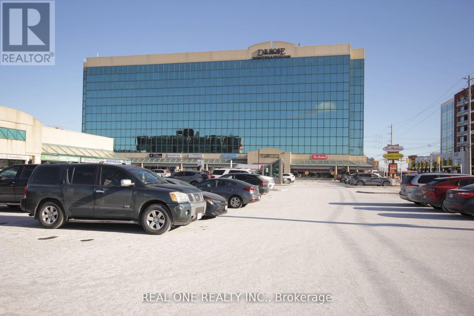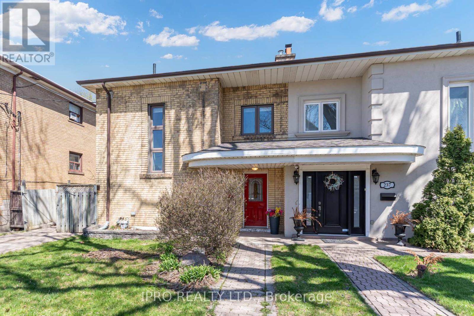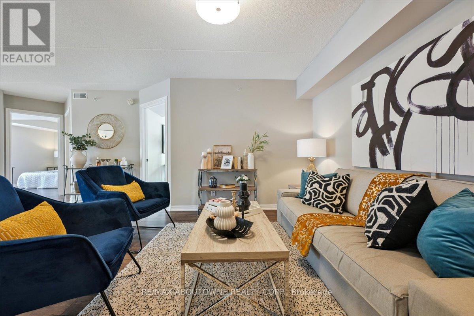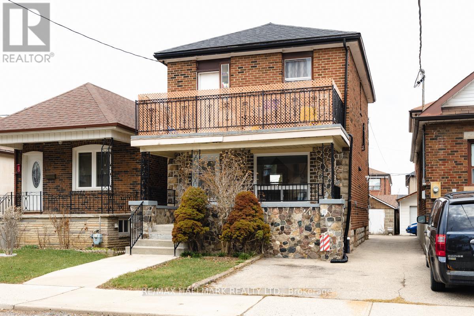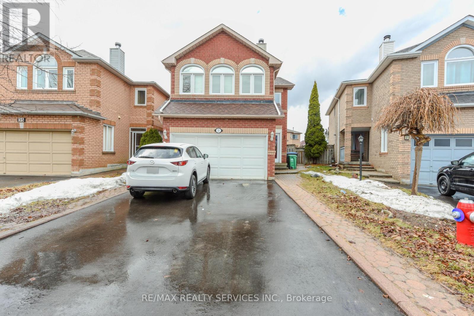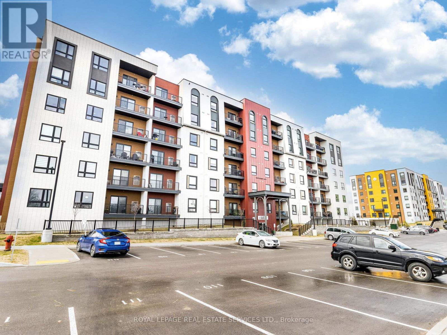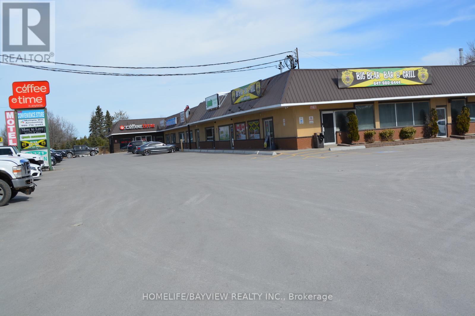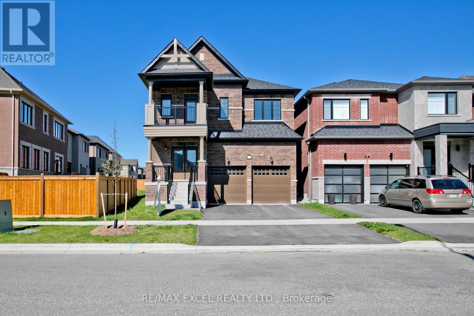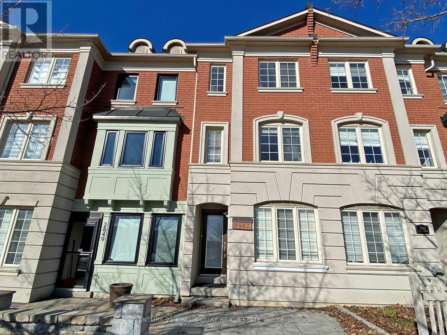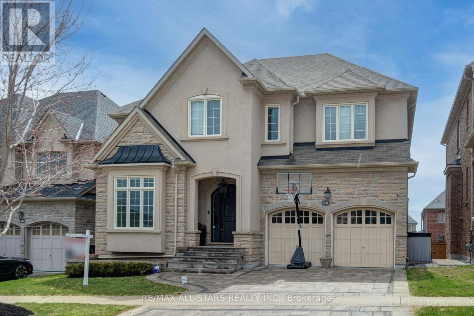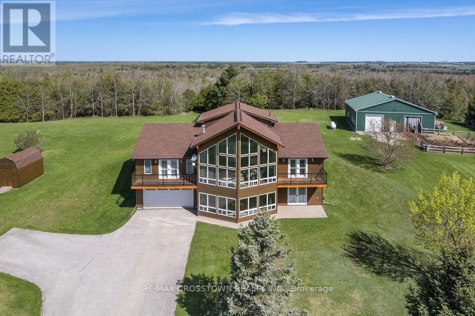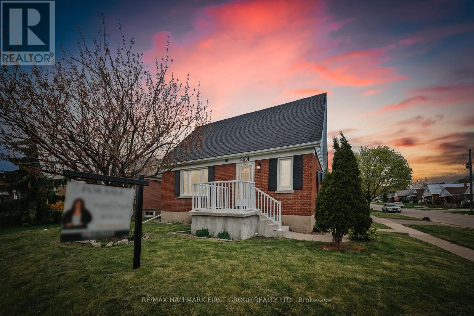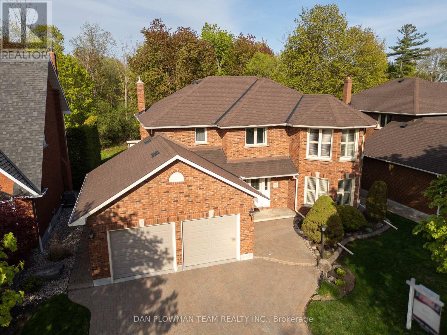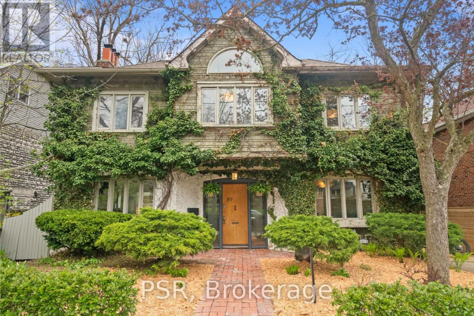11 - 22 Gleason Crescent
Kitchener, Ontario
Welcome to this premium lot backing onto a park! This 4 bedroom, 2.5 bath home has an open and spacious main floor with a 9 ft ceiling, a fireplace, a powder room, large windows, and indoor garage access. The dining area is generous-sized with a large window. The kitchen has an ample number of cabinets and countertop space, as well as a breakfast bar (for 4 counter chairs), stainless steel appliances including vent hood, a sink garbage disposal unit, and Calacatta tile backsplash with matching countertop. Main bedroom has a vaulted ceiling. The main ensuite bathroom upstairs has a separate standing shower, gorgeous tile work, and vanity. Laundry is upstairs. Basement has extra space for storage and living. House has a dehumidifier. Mudroom is converted to an extended kitchen and pantry. The backyard is fully fenced, with access to the park. It is near shopping centres, and Uptown Waterloo schools and amenities. Close to highways, parks, and trails. **EXTRAS** Built inn 2020, Backs on to park , Premium Lot. (id:55499)
Royal LePage Flower City Realty
34 - 383 Dundas Street E
Hamilton (Waterdown), Ontario
Step into this chic and stylish 3-storey townhome offering 2 spacious bedrooms and 3 bathrooms. Designed with both comfort and functionality in mind, this home features a bright, open-concept layout with stainless steel appliances, upgraded finishes, and the convenience of upper-level laundry. The primary suite includes a private ensuite, while the versatile family/dining area opens onto a sunlit terrace balcony perfect for morning coffee or evening relaxation. Located just 5 minutes from Highway 407 and a short walk to downtown Waterdown, you'll enjoy both the charm of a growing community and the excitement of future amenities on the horizon. This is your chance to own a thoughtfully upgraded, move-in-ready home in one of Waterdowns most desirable and developing neighborhoods.Don't miss out (id:55499)
Royal LePage Realty Plus
1017 Ridgeline Drive
Lake Of Bays (Franklin), Ontario
Nestled in the heart of Muskoka's breathtaking new Northern Lights Subdivision, this custom-built 2023 bungalow-style estate home by Signature Communities perfectly blends modern elegance with natural charm. Set on a private, treed 1.7-acre lot, this home offers 3 bedrooms, 3.5 baths (3 ensuites), and 2,538 sq ft of finished living space, with a walk-out basement ready for your finishing touch, complete with a bathroom rough-in. Inside, you'll find vaulted ceilings in the great room, an open-concept spacious design, chef's kitchen, mudroom to attached double-car garage, main floor laundry, and upgraded finishes throughout, including a stunning Muskoka room and an expansive deck overlooking unspoiled nature. Automated blinds installed throughout the home add convenience, while a whole-home generator and tankless water system ensure year-round comfort and reliability. This home is part of a 1,300-acre master-planned community, offering a lifestyle like no other. Enjoy private trails, Echo Lake access, and the soon-to-be-built SigNature Clubhouse featuring an infinity-edge pool, firepit, BBQ areas, and communal gathering spaces. Explore four-season activities like hiking, cycling, canoeing, snowshoeing, and more. Your backyard isn't just a view, its a 900-acre nature preserve with towering trees, serene trails, and abundant wildlife. At night, experience the awe-inspiring Northern Lights phenomenon, thanks to the community's connection to Muskoka's famed dark skies. This exclusive enclave draws architectural inspiration from resort towns like Whistler and Banff, showcasing natural stone, wood, and glass elements that harmonize with the landscape. Modern touches include a clean, asymmetric roofline that adds sophistication without detracting from the rugged surroundings. Only 10 mins to the Town of Huntsville and 5 mins to the Dwight beach and boat launch. Discover a once-in-a-lifetime opportunity to embrace the best of Muskoka living. (id:55499)
Exp Realty
68 Wheatland Drive
Cambridge, Ontario
!!This Stunning well-maintained detached home features 3 spacious bedrooms, a cozy rec room in the basement, and a large, inviting deck in the backyard perfect for relaxation and entertaining. With its bright and functional layout, this home offers the ideal blend of comfort and style. Situated in a quiet, family-friendly neighborhood, its just minutes from local amenities, schools, and parks. Don't miss your chance to make this charming property your new home!! (id:55499)
RE/MAX President Realty
47 - 2445 Homelands Avenue
Mississauga (Sheridan), Ontario
Welcome To Your New Home! Desirable Executive End Unit - Looks & Feels Like A Semi-Detached. Move In Ready! Boosting 3 Bedrooms & 3 Baths With Modern Finishes &Touches Throughout! Spacious Layout With Open Concept Living/Dining, Newer Eat In Kitchen, Quartz Counters, Accent Wall, Pot lights, Modern Bathrooms, Laminate Thru/Out, Lots Of Storage. Walk Out Nice Sized Backyard Backing Onto Scenic Views. Finished Basement With Additional Space With Many Functions/Uses. Located In Prestigious Sought Out Sheridan Homelands Community With Trails & Parks Nearby. Lots Of Shopping & Plazas Nearby! Amazing Top Rated Schools In The Area. Easy Access To 403/QEW/407. Easy Access To Transit & Mins Drive To The GO & U of T Mississauga Campus. Short Drive To The Lake - Over 1500 SQFT Of Living Space, including the basement! Lots Of Visitor Parking! Family Friendly Neighbourhood! (id:55499)
Royal LePage Signature Realty
677 Main Street
Hawkesbury, Ontario
Power of Sale! Exceptional opportunity to acquire a mixed-use building spanning over 10,000 sq. ft. with 6 residential units (potential to add more) and ground floor commercial / retail space for additional income. This high-exposure property is ideally located in a high-traffic area, offering outstanding visibility with large display windows and convenient parking at the rear and along the street. The main floor features a bright and spacious commercial unit with 3,352 sq. ft. of prime retail frontage on Main Street, plus an additional 1,600+ sq. ft. of alteration room or workshop space with water views offering potential for conversion into additional residential units. The second floor includes six one-bedroom apartments across 5,000 sq. ft., providing excellent long-term rental income potential. The basement also presents an opportunity for future residential development. The building was fire retrofitted in 2020 and is equipped with fire alarms and pull stations in every unit. All information and measurements to be verified by the buyer. Buyer to conduct their own due diligence. (id:55499)
RE/MAX Realty Services Inc.
1128 Roselawn Avenue
Toronto (Briar Hill-Belgravia), Ontario
Welcome to 1128 Roselawn Avenue! A warm and inviting home with a delightful back garden - ready to move in and enjoy! Hardwood flooring in the living and dining rooms allows for a smooth transition of space. Stainless steel appliances and lots of cupboards in the renovated kitchen make this a perfect space to create meals and snacks for family and friends, all the while easily communicating with dining guests with the not-quite open concept. Walkout from the kitchen to the covered porch overlooking an expansive, fenced-in back garden : picture yourself enjoying your morning tea or coffee under the lovely tree canopy. With three bedrooms and two 4 piece washrooms, this home accommodates a growing family, people who work from home, multi-generational families. Walking down the stairs to the lower level, you'll find a fabulous play area, rec room, "man cave" - it is simply a great space with the second 4 piece at one end, and a separate room for utilities and laundry at the other. Situated close to the Belt line, walking distance to neighbourhood restaurants, this home is also very close to the Eglinton LRT. And yes - the parking - easily 3 car parking! And do check out the Garden Suite report by Laneway Housing Advisors in the attachments - there is potential to create a source of income and, at the same time, be able to retain outdoor space for the enjoyment of the main house. Come and visit this long weekend - I'll be open 2-4 each day. (id:55499)
Royal LePage Real Estate Services Ltd.
34 Humboldt Parkway
Port Colborne (Killaly East), Ontario
Updated 1.5-storey home on a spacious 66' x 138' lot in a friendly neighbourhood. The covered front porch protects the front entrance and provides a great place to sit & relax. Inside, the renovated eat-in kitchen features sliding doors leading to a two-tiered deck with a custom pergola and built-in planters, making it a great space for BBQs. This homes character shines through with a wide archway between the living and dining rooms, warm wood board ceilings, and original wood floors upstairs.The main floor bathroom has been updated to include laundry facilities, adding convenience. Upstairs, you'll find three bedrooms. Partially finished basement.The fully fenced backyard (6' privacy fence) offers a safe and private outdoor space for kids and pets. Located close to schools, parks, and the Vale & Wellness Community Centre, this is a great place to call home! This lot could hold severance potential - buyer to do their own due diligence. Exterior Siding & Insulation Added 2020; Windows and Exterior Doors 2020; Hot Water Tank (Owned) 2023 (id:55499)
RE/MAX Niagara Realty Ltd
7302 Rosehurst Drive
Mississauga (Lisgar), Ontario
Welcome to this stunning 4-Bedrooms home in Mississauga's sought-after Lisgar community! This spacious 2-story detached residence features 4 bright bedrooms, a fully finished basement for recreation and personal use, and four bathrooms, perfect for a growing family. Located in a prime area close to schools, this home is surrounded by lush parks, playground with quick access to Highways 401 and 407, as well as convenient public transit options like GO Transit and Miway bus services. Plus, enjoy nearby shopping malls for all your retail and dining needs. Don't miss the chance to make this beautiful house your new home! (id:55499)
City-Pro Realty Inc.
108 - 1440 Main Street E
Milton (De Dempsey), Ontario
Discover a place where comfort meets style and every detail feels like home. Nestled in the welcoming community of "The Courtyards on Main". A Beautifully maintained complex by Sutherland, this thoughtfully upgraded 1,180 sq. ft. suite offers a warm, open-concept layout in one of Milton's most family-friendly neighborhoods. From the moment you walk in, the space feels spacious, airy, and perfect for everyday living or relaxed entertaining. With two generous-sized bedrooms and two full bathrooms, including a king-sized primary bedroom with a bay window to lounge, a walk-in closet and a 4-piece ensuite with his-and-her sinks, this home is designed for comfort and convenience. The stylish kitchen features granite countertops, a breakfast bar, and rich cabinetry ideal for both quiet mornings and hosting family gatherings. Engineered hardwood floors, California shutters, and large windows bring warmth and natural light throughout. Step onto your private balcony, perfect for morning coffee or evening downtime. Located on the main floor, the suite offers smooth, stair-free access while maintaining privacy and peace. Included are two underground parking spaces; one steps from the elevator with a linked locker (rare), and another with potential for rental income (currently parking rental rate $100/mo). With only hydro as an extra, it's a highly efficient and cost-effective home. Enjoy on-site amenities like a gym and party room, plus friendly neighbors and well-kept grounds. Close to parks, top-rated schools, rec centres, shopping, restaurants, transit, and highways, everything you need is just minutes away. Only 9 years old, this is one of Milton's most attractive and desirable complexes. With its cozy charm, smart layout, and excellent location, this home is the perfect blend of value and lifestyle. A must-see! *WATCH VIDEO* (id:55499)
RE/MAX Professionals Inc.
1162 Leewood Drive
Oakville (Ga Glen Abbey), Ontario
Wonderfully maintained and fully renovated executive two-level freehold end-unit townhouse in the highly sought-after family-oriented neighborhood of Glen Abbey, Oakville. This bright, cozy, and welcoming home is within walking distance to Glen Abbey Golf Course, parks, top-ranked schools including No. 1 Glen Abbey High School, shopping, and restaurants. Featuring 3 spacious bedrooms plus a den, the primary bedroom boasts his and her custom closets and a beautifully updated 4-piece ensuite bathroom. The second-floor family room offers oversized windows and a cozy fireplace, filling the space with natural light. Enjoy a brand new eat-in kitchen with quartz countertops, stainless steel appliances, and a walkout to a beautifully landscaped backyard with a private concrete seating area perfect for entertaining or relaxing on warm summer days. One of the largest yards on the street, this end-unit offers extra privacy and greenery. The home has been extensively upgraded, including new kitchen and overall flooring (2023), fully renovated washrooms (2023), added attic insulation (2023), new kitchen door and all windows (2024), resurfaced driveway (2021), and stunning front and back landscaping (2025). The furnace and AC were replaced in (2024), new appliances (2023), ensuring comfort and energy efficiency. Modern neutral décor throughout adds to the charm and move-in readiness of this exceptional property. A true gem in one of Oakville's most desirable communities! (id:55499)
Century 21 People's Choice Realty Inc.
1270 Wintergreen Place
Milton (Cb Cobban), Ontario
Beautiful Mattamy's End Townhouse Approx. 1540 Sqft, Freshly Painted, Pocket Office On Main Floor,3 Bedrooms, Upgraded Light Fixtures, Zebra Blinds, Laminate In Living & Dining Room, Oak Stairs, Open Concept Eat-In Kitchen , S/S Appl, Back Splash . Master Bedroom Features A Walk-In Closet And 4Pc Ensuite .Main Level Laundry .Quality Upgrades Throughout. (id:55499)
Right At Home Realty
A - 1547 Dupont Street
Toronto (Dovercourt-Wallace Emerson-Junction), Ontario
Stylish Urban Living in the Heart of the Junction Triangle! Welcome to your next home in one of Toronto's hottest and most dynamic neighborhoods! This bright and spacious 3-bedroom apartment checks every box from smart upgrades to unbeatable location. Step out onto your private, sun-soaked south-facing terrace, perfect for morning coffees, weekend lounging, or hosting unforgettable summer evenings. Inside, you'll find brand new bamboo flooring, freshly painted walls, and sleek modern light fixtures that elevate every inch of the space. The open-concept layout is flooded with natural light thanks to large windows and skylights, creating a warm and airy vibe you'll love coming home to. The full-sized kitchen features a double sink and plenty of prep space perfect for home chefs and entertainers alike. You'll love the custom window coverings for added style and privacy, plus enjoy the convenience of a brand new ensuite laundry, generous storage, and included parking. All of this just steps from transit and surrounded by lush green parks, trendy cafes, boutique shops, and top-rated restaurants everything that makes the Junction Triangle one of the city's most desirable areas. This is more than just a place to live its a lifestyle. (id:55499)
Keller Williams Co-Elevation Realty
422 - 28 Ann Street
Mississauga (Port Credit), Ontario
Here is your opportunity to live at West Port, in the heart of the sought-after Port Credit. Modern luxury living at its finest. This beautiful 2-bed, 2-bath unit promises the perfect blend of comfort, style, and convenience. The features include keyless entry, undermount cabinet lighting, island lighting, bright floor-to-ceiling windows, Modern upgraded finishes, a chef's kitchen with stone countertops, built-in appliances, and a centre island. A perfect space for entertaining. This tech-savvy unit comes with smart home technology and modern amenities. Located directly across from the Port Credit GO station, steps from restaurants, Live music, cafes, groceries, trails, bike paths, Lake Ontario, Marina, Library, Outdoor pool, Future Hurontario LRT, and much more. Blocks from QEW The beautiful amenities include: 24/7 concierge, Guest suites, rooftop terrace with BBQ and lounge, Pet spa and outdoor dog run, state-of-the-art fitness centre with yoga room, Work hub with board room, Kids' play area, Media room, and much more. Move in this summer and enjoy life to the fullest with downtown living without being downtown. (id:55499)
Royal LePage Signature Realty
2712 - 1926 Lakeshore Boulevard W
Toronto (South Parkdale), Ontario
Peacefully situated right across from rolling green parks, beach, lake and access to the beach and lake and short ride away from downtown Toronto. This 770 square foot unit comes with a spacious primary bedroom with an ensuite bathroom, a functional second bedroom, open concept kitchen and a large balcony. The Maribella Condos offer premium family oriented amenities and are within the catchment area of best public schools (Humberside CI). (id:55499)
Sotheby's International Realty Canada
20 Culnan Avenue
Toronto (Stonegate-Queensway), Ontario
Make this recently built luxury 2 bedroom 1 bath unit close to the Queensway your new home! Thoughtful, upscale touches throughout the property will make living here a pleasure - from the double entry closet, to the oversized windows, quartz counters throughout and bathroom with soaker tub, rain shower head and medicine cabinet, this unit goes beyond a typical rental. The entry from the back of the residence leads to an open concept living/dining area and kitchen complete with in-suite laundry. Both generously sized bedrooms feature new wardrobe storage systems. Nestled in a quiet neighbourhood yet close to everything! Easy access to transit, the 427 and Gardiner Expy makes commuting a breeze. Walking distance to many restaurants, Costco and many more shopping areas along the Queensway - don't miss out! (id:55499)
RE/MAX Professionals Inc.
3106 Limestone Road
Milton, Ontario
Tucked away on 1.36 acres of private, tree-lined conservation land, this stunning bungalow delivers over 5,200 sq ft of finished space and the ultimate blend of luxury, comfort, and seclusion. A triple garage and newly paved drive (2021) lead to a dramatic cathedral-style entry, raised gardens, and a premium interlock patio (2021) that sets the tone from the start. Inside, the heart of the home is a dream kitchen12-ft island with sink and breakfast bar, walk-in pantry, double wall ovens, 5-burner gas rangetop, plus a sleek butlers pantry with beverage fridge and sink. A two-way fireplace connects the kitchen to the showstopping great room with 17-ft beamed ceilings, floor-to-ceiling windows, and built-in speakers overlooking your private forest. Love the outdoors? The cedar-lined Muskoka room with vaulted ceilings opens to a massive, tiered interlock patio with gas BBQ hookup, a fire pit area, and a 14-ft gazebo with power outlets, lighting and a ceiling fan, perfect for summer nights. Mature trees, natural rock features, and full fencing wrap the backyard in total privacy. The primary suite features a brand-new 5-pc ensuite (2024) and large walk-in closet. The second bedroom has been transformed into a fashion-lovers dressing room closet with center island. Downstairs, enjoy 9-ft ceilings, a huge rec room, two more spacious bedrooms with double closets, a 4-pc bath, cold cellar, and tons of storage. Extras include Starlink internet, modern water treatment, irrigation front and back, and a full security system with cameras. A rare and remarkable retreat just minutes to town and the 401. (id:55499)
Royal LePage Burloak Real Estate Services
601 - 1280 Finch Avenue W
Toronto (York University Heights), Ontario
Bright Corner Unit In Prime Location* Clean Mid Rise Professional Office Building with a lot of Neutral Light* Centrally Located In North York At The Nw Corner Of Keele & Finch* Sitting Directly Across From The Finch West Subway Station* Tim Horton On Main Flr* Close To York University * Updated Lobby And Elevators. Includes 1 Dedicated Underground Parking** Executive Office Designed w/ Flare Marble Flooring & Custom Silk Rug Inlay * Solid Cherry Doors * Trim & Crown Mouldings * Glass Brick Walls * Bar Sink & 2pc Marble Washroom In The Unit **EXTRAS** Can Be Used For Medical Clinic Or Others Services (id:55499)
Real One Realty Inc.
239 Bicknell Avenue
Toronto (Keelesdale-Eglinton West), Ontario
Step into the effortlessly cool haven that is 239 Bicknell Ave - a 2-story semi that radiates modern charm with just the right dash of eclectic chill. This 3BR, 2 bathroom gem is the ultimate vibe, offering spaces that feel tailored to life's rhythm. Upstairs, you'll find 3 sunlit sanctuaries framed by windows that let in that coveted natural glow, while downstairs, the living room steals the spotlight with its statement fireplace-a magnet for lazy Sunday mornings, candlelit evenings, or gatherings with your inner circle. The kitchen is a stylish masterpiece: think stainless steel appliances that merge sleek design with practical flair to fit your flow. And then there's the backyard - a dreamy expanse that's basically your blank canvas for garden experiments, al fresco feasts, or sipping craft cocktails under starlit skies. Don't forget the garage that can be easily be converted into a loft space, office, man cave, gym or yoga studio. The basement - pure potential. An unfinished retreat waiting to evolve into your visionary workshop, zen-filled studio, or a storage solution that's as functional as it is fabulous. Perched in a community bursting with character, you're just a stone's throw from hip eats, scenic parks, quality schools, and TTC stops (plus the buzz-worthy upcoming LRT). Life at 239 Bicknell Ave - seamlessly connected and endlessly inspired. (id:55499)
Ipro Realty Ltd.
201 - 1460 Bishops Gate
Oakville (Ga Glen Abbey), Ontario
Affordable living in Oakville! You must see this very spacious and stylish 2 Bedroom 2 Bath Corner unit in beautiful Glen Abbey, offering 1013 sf of comfortable living space. Completely renovated, with gorgeous new flooring, Stainless Steel appliances, new washer/dryer, modern Quartz countertops/backsplash, renovated bath, new furnace/AC, new light fixtures, new window coverings, and freshly painted. Balcony, one parking spot, and locker. Close to Abbey Park High School (AP/gifted classes), and Pilgrim Wood Elementary School (gifted classes). Enjoy the party room with fully-equipped kitchen, fireplace, patio, and BBQ; gym, sauna. This turnkey unit is perfect for first time buyers or downsizers, nothing to do, just move in! Close to Oakville Hospital, Bronte GO Station, shopping, Glen Abbey Rec Centre, and Oakville's beautiful walking trails. Kitec has been replaced. Don't miss it! (id:55499)
RE/MAX Aboutowne Realty Corp.
Upper - 3 Bushwood Trail
Brampton (Northwest Brampton), Ontario
Brand New Detached Home In Beautiful Mount Pleasant Area. 4 Bedrooms, 3.5 Bathrooms, Double Door Entry With Lots Of Natural Light & Upgrades. Quartz Countertop & New S/S Appliances In The Kitchen. Open Concept Plan With 9' Ceilings On Main Floor, Hardwood Flooring Throughout, Oak Stairs With Dark Stain. Primary Bedroom W/5Pc Ensuite & Walk-In Closet. 3 Car Parking. Short Distance To Hwy & Go Station (id:55499)
Royal Canadian Realty
Main - 196 Livingstone Avenue
Toronto (Briar Hill-Belgravia), Ontario
Never lived in newly renovated 1-bedroom main floor unit for rent at, nestled in Toronto's vibrant Briar Hill-Belgravia neighbourhood. This modernized space offers contemporary finishes, brand new appliances, nice outdoor space. It is conveniently located within walking distance of the upcoming Eglinton Crosstown LRT, providing seamless access to public transit. The area boasts great parks and great accessibility to groceries, pharmacies & transit. (id:55499)
RE/MAX Hallmark Realty Ltd.
33 Valonia Drive
Brampton (Brampton North), Ontario
LEGAL BASEMENT APARTMENT!!! Welcome to Stunning And Bright 3+2 Bedroom fully detached Home. Fabulous Open Concept with Great layout and Hardwood In Living/Dining room, Large Sunfilled Family Room With Fireplace & Vaulted Ceiling. Spacious Kitchen With Breakfast Area W/O To A Huge Deck On Pie Shaped Lot (Wider At The Back), Master Suite With Hers/his Closet, another two great size bedrooms. Legal Basement apartment rented to AAA tenants. Tenants willing to stay or leave. Steps To Schools, plaza, Challo- freshco, Walmart and other Shops & Transit. Great opportunity for Investor or first time buyers or if you would like to upgrade from Semi or Towns. (id:55499)
RE/MAX Realty Services Inc.
Ph 609 - 4196 Dundas Street W
Toronto (Edenbridge-Humber Valley), Ontario
Welcome to Penthouse 609, a breathtaking riverside residence in the prestigious Kingsway neighborhood. This expansive, open-concept condo seamlessly blends elegance and comfort in a boutique setting. Situated in the highly regarded Lambton Kingsway school district, this prime location is steps from parks, the Humber River Trail, tennis courts, and Bloor Streets vibrant shops. Enjoy effortless access to highways, downtown, the airport, Lake Shore, and nearby golf courses. The oversized primary bedroom is complemented by a versatile den/second bedroom, complete with custom-built Murphy beds and storage, making it perfect for guests or a home office. The kitchen impresses with a spacious island featuring a wide-edge granite countertop, stainless steel appliances, upgraded cabinetry, and stylish pot lighting. Wake up to peaceful valley views in the serene master retreat. The unit includes underground parking, a storage locker, and an optional bike lock-up for added convenience. This boutique building has recently undergone a fully-funded renovation, offering exceptional amenities such as a library, social room, gym, and well-maintained common areas. Managed by a dedicated team with a strong reserve fund, it ensures long-term value and peace of mind. Nestled at the rear of the building, this unit provides exceptional quietness, thanks to its superior construction and thicker exterior walls. A short walk to the subway ensures a quick commute downtown. Perched at the top of Prince Edward Drive, this rare gem is moments from scenic trails, acclaimed dining, and top-tier schools. Experience luxury living in one of Toronto's most exclusive communities. (id:55499)
RE/MAX West Realty Inc.
2936 Castlebridge Drive
Mississauga (Central Erin Mills), Ontario
Exceptional 4-Bedroom Family Home in Central Erin Mills! Welcome To One Of Mississauga's Most Sought-After Communities! This Beautifully Maintained 4-Bedroom, 4-Bathroom Home Boasts Over 3,300 SqFt Of Living Space On A Premium 40Ft. Wide Lot - Offering Luxury, Comfort & Unbeatable Convenience. Top Features You'll Love: Prime Location - Nestled In The Top-Rated School District (John Fraser, St Aloysius Gonzaga, French Immersion) And Surrounded By Parks, Trails, And Community Amenities. Quick Access To Shopping, Major Highways and Credit Valley Hospital For Everyday Ease. Spectacular Chef's Kitchen - Newly Renovated With High-End Finishes, Top-Of-The-Line Stainless Steel Appliances (Wall Oven, B/I Microwave, Warming Drawer, Induction Cooktop, Refrigerator, B/I Dishwasher, Beverage/Wine Fridge), And Huge Quartz Island-Ideal For Family Meals & Entertaining. Bright & Spacious Layout - The Open-Concept Living and Dining Area Is Perfect For Gatherings, While The Cozy Family Room With A Fireplace Offers A Warm Retreat Overlooking The Backyard. New Flooring Throughout! Private Outdoor Oasis - Step Out From The Kitchen To A Beautifully Landscaped Backyard With A Two-Tiered Deck, Perfect For Summer Entertaining & Relaxation. Primary Suite - Unwind In The Spacious Primary Bedroom, Featuring A Large Walk-In Closet, And Private Ensuite. Room For The Whole Family With Three Additional Bedrooms, Each With Walk-in Or Large Closets, Provide Ample Space. A Convenient Second-Floor Laundry Room Adds Practicality To Your Daily Routine. Huge Finished Cozy Basement Retreat - Expands Your Living Space, Which Includes a Wet Bar, 3-Piece Bathroom, Gas fireplace, Offering Versatile Areas For Play, Study, Fitness or Entertainment. Outside, Enjoy A Charming Covered Front Porch And A Backyard Retreat With Access To Nearby Parks, Playgrounds And Scenic Walking Trails. This Is A Great Opportunity To Own A Turn-Key Home In A Family-Friendly, High Demand Neighbourhood, Don't Miss Out! (id:55499)
Sutton Group - Summit Realty Inc.
2940 Addison Street
Burlington (Rose), Ontario
Millcroft location! Freehold townhome. 3 bedrooms. 2.5 bathrooms. Large kitchen. Sliding door leads to deck (2020) with hot tub. Private yard. Carpet on stairs and bedroom level (2025). Ensuite bathtub bath fitters (2025). Reno 2 pc bathroom (2024). Windows and doors (2021-2023). Front stairs and railing (2021). Rental Furnace/air conditioner/humidifier $214 a mth (2019). Storage shed (2024). C/V (2023). (id:55499)
Royal LePage Burloak Real Estate Services
31 Lancaster Court
Barrie (Innis-Shore), Ontario
You will fall in love the moment you walk into that absolutely stunning townhome that is offering 2050sqf of total living space!Bright home entrance with custom wardrobe has direct access to the garage with built in shelves and organizers. Beautiful and Cozy Great room comes with a gas fireplace and custom made solid wood light chandelier. Cozy and very well maintained kitchen upgraded with farm/barn style light fixtures, breakfast bar area and stainless steel appliances. Natural oak stairs will take you to the 2nd floor with three spacious and beautifully decorated bedrooms. Primary bedroom was upgraded with vinyl flooring and has 3pc ensuite bathroom and her and his closets. Another 4pc bathroom situated on the second floor pairs perfectly with two bedrooms. Bathrooms have been upgraded with 2 setting shower systems. The Professionally Finished Basement Extends the Homes Livable Space, featuring additional Bedroom and Full Bath provide the Ideal Space for Guests or Extended Family. Huge backyard with a sprinkler system and freshly painted gazebo has direct access from the garage. Home is Located on a Peaceful, Family-Friendly Cul-De-Sac/court. (id:55499)
Century 21 Heritage Group Ltd.
211 - 10 Culinary Lane
Barrie, Ontario
Elegant Corner Retreat in Barrie's Coveted Bistro 6 --Where Style Meets Serenity. Step into a condo where beauty, comfort, and inspiration come together. This sun-drenched, beautifully renovated corner unit in the heart of the culinary-inspired Bistro 6 community is more than just a condo---it's a lifestyle. With over $60,000 in thoughtful upgrades, every inch has been designed to delight. Fall in love with the stunning entertainer's kitchen, where granite countertops, rich cabinetry, ambient lighting, and modern fixtures create a space that's as functional as it is breathtaking. Soaring 9-foot ceilings, wide-plank flooring, and pot lights flow seamlessly throughout, adding warmth and elegance to every room. The tranquil primary suite is your private escape, while two additional bedrooms offer endless possibilities---whether for guests, work, or creativity. Custom-designed closet organizers, a spacious laundry room, and spa-inspired bathrooms, one with a glass-enclosed shower---add both luxury and ease to daily living. Enjoy your morning coffee or evening wine on the oversized balcony overlooking peaceful protected green space, complete with a gas hookup for summer barbecues under the stars. This home includes two parking spaces (one underground, one surface) and a private locker. Indulge in the vibrant lifestyle of Bistro 6, with exclusive amenities: a fitness center, basketball court, kids playground, chefs kitchen, lounge, and outdoor pizza ovens---perfect for gatherings with friends and family. Just minutes from the GO Station, waterfront, schools, parks, and local shops, ---this is where your next chapter begins. (id:55499)
Royal LePage Real Estate Services Ltd.
218 Lamont Court
Clearview (Stayner), Ontario
This versatile and beautifully maintained home features 3 bedrooms on the main floor plus 2 additional bedrooms in the fully equipped in-law suite, complete with its own kitchen and full bath. Enjoy an open-concept living space, a kitchen fully upgraded in 2018, and a large primary bedroom with a generous closet and upgraded en suite bath(2018). Two additional bedrooms and a full bathroom on the main level offer ideal family living or office space for the working professionals. Step outside to a fully fenced backyard with a two-tiered deck, perfect for entertaining, and a large shed for extra storage. Fantastic location close to all amenities, including daycare, and schools, this home offers comfort, space, and flexibility for multi-generational living. (id:55499)
Keller Williams Realty Centres
Bmst - 115 Levendale Road
Richmond Hill (Mill Pond), Ontario
Welcome to the bright ,large furnished 2 bedroom unit in great location. Separate Entrance To A Very Efficient Basement Apartment With Fridge, Stove. Close to Yonge Street, shopping center, Schools, Parks, Hospital, Public Transit and so much more! Tenants responsible for 40% of total utilities. (id:55499)
Century 21 Heritage Group Ltd.
5 Black Willow Court
Richmond Hill (Oak Ridges), Ontario
Location, Location, Location! An incredible opportunity to own a stunning home on a large, serene lot nestled on a quiet court surrounded by quality homes. This former builders own masterpiece offers unmatched privacy and a forest-like setting, perfect for relaxation. Interior Features: Bright and spacious kitchen with breakfast area Walkout to an impressive 1,000 sq ft composite deck with tempered glass railings Main floor office ideal for working from home, Two separate, finished walk-out basements great for multi-generational living or rental potential, Three-car garage with a wide driveway, Exterior & Lot Highlights: Breathtaking backyard surrounded by mature trees, Inground pool with upgraded side pool area and interlock landscaping, Huge composite deck perfect for entertaining, Recent Upgrades: Roof replaced in 2023New heat pump (2024)Tons of potential for further upgrades. This is a must-see property offering luxury, privacy, and functionality in one of the areas most desirable locations. (id:55499)
Right At Home Realty
Unit #8 - 23721 Highway 48
Georgina (Baldwin), Ontario
LOCATED IN A HIGH TRAFFIC AND BUSY AREA OF HIGHWAY 48, THIS 3200 SQ. FT. OF SPACE (ZONED C2-2RU ) OFFERS A GREAT OPPORTUNITY TO START YOUR OWN RESTAURANT BUSINESS OR A NEW VENTURE (id:55499)
Homelife/bayview Realty Inc.
25 Long Street
Bradford West Gwillimbury (Bradford), Ontario
Fully Detached/All Brick Move-In Ready Home shows pride of ownership. The bright inviting spacious foyer offers a large mirrored entry closet leading to a functional and bright open concept main floor layout. The family sized kitchen features stainless steel appliances, island and plenty of cabinetry. Upper level offers the convenience of a laundry room with 3 spacious bedrooms with large closets. The large primary bedroom boasts a large walk-in closet and a private 4 pc. ensuite complete with a separate shower. The extended driveway accommodates an extra vehicle. Large concrete patio stones along the side of the home lead you to the fully fenced backyard and patio section which are perfect for family and friend gatherings. Close to all amenities and highway. (id:55499)
Homelife/vision Realty Inc.
4 Yarl Drive
Markham (Middlefield), Ontario
Elegant Detached House Just Over 2 Year New Home In The Prestigious Victory Green Community At 14th Ave & Middlefield, Markham. Just Under 2500 Sf(2431 Sf)Situated On A Premium Pie-Shaped Lot, This Elegant Home Features Double French Doors, 9-Ft Smooth Ceilings On Both Main And Second Floors, And A Spacious Open-Concept Layout.Brand New Hardwood Floor In Bedrooms ,The Gourmet Kitchen Boasts Quartz Countertops, Stainless Steel Appliances, Extended Cabinetry, A Deep Sink, And An Upgraded Center Island With Breakfast Bar. Enjoy 4 Spacious Bedrooms And 4 Bathrooms, Including A Large Primary Suite With A Spa-Like Ensuite And Walk-In Closet. Laundry Is Conveniently Located On The Second Floor. Separate Side Entrance To The Basement Offers Great Rental Potential. Loaded With Upgrades: Crystal Lighting In Living, Family, And Kitchen Areas, LED Lights, Central Vacuum System, Upgraded Stairs And Railings, Gas Fireplace, AC, Ventilation System, And Existing Zebra Blinds. Includes 200-Amp Panel With Rough-In For EV Charging And Security Cameras. Close To Community Centre, Costco, Markville Mall, Hwy 407, Top Schools, Parks, Hospital, And More! (id:55499)
RE/MAX Excel Realty Ltd.
2847 Bur Oak Avenue
Markham (Cornell), Ontario
Well Maintained Bright & Spacious Upscale Move-In Ready Freehold Townhouse - 'Markham's Award Winning Cornell Community', Large Living Area W/Hardwood Floor & Custom Built-In Cabinets W/Plenty Pot Lites and Storage. Modern Kitchen W/Breakfast Bar Plus Eating Area & The Coffered Ceiling & Wainscoting, New Floor, Lots of Cabinets & Pot Lites, And W/O LARGE TERRACE TO ENJOY BBQ. Spacious Master Bed W/ 4 Pc Ensuite With Jacuzzi Soaker Tub & Custom Built-In Closets.Large 2nd Bed W/ 4-Pc Ensuite & B/I Closets.Large 3rd Bed With W/electric Fire Place & Separate Shower. New Fresh Neutral Paint. Loft In Garage For Storage. Rarely Offer Built-in 1.5 Garage W Remote. Extra Long Driveway For Additional Parking.Short Walk To Schools (Bill Hogarth Secondary School - It offers a French immersion track in addition to the English curriculum) , Hospital, Park, Cornell Comm Ctr!Close To 407/401, Go Station, Public Transit (Bus 303 to Finch Station),And All Amenities. (id:55499)
Century 21 King's Quay Real Estate Inc.
66 Royal West Road
Markham (Angus Glen), Ontario
Gorgeous Home In Sought After + Prestigious Neighbourhood Of Angus Glen. Beautifully Kylemore Built Home - Just Under 4,000sqft Of Luxurious Living Space. Shows To Perfection. Great Layout, Bright And Open Concept With Large Principal Rooms. Magnificent Kitchen Overlooking Cozy Family Room With Fireplace. Soaring 10ft Ceiling's On Main Floor. Mud Room - Has Dog Wash and Direct Access To Garage. Hardwood Throughout Main Floor. Pot Lites Throughout Main Floor, Crown Molding. On 2nd Floor 4 Large Bedroom, 3 Bathrooms, Fireplace, Laundry, 9ft Ceilings - Large Open Landing. Within Minutes Of Hospital, Angus Glen Golf Club, Community Center, ETC. * Pre-listing home inspection report available upon request* ***OPEN HOUSE SUNDAY MAY 18TH 2-4PM*** (id:55499)
RE/MAX All-Stars Realty Inc.
811 - 1 Maison Parc Court
Vaughan (Lakeview Estates), Ontario
Say Hello To Your Next Happy Place A Bright And Welcoming 2-Bedroom, 2-Bathroom Penthouse That's Overflowing With Good Vibes And Natural Light. Thanks To Big, Beautiful Windows, Every Room Feels Light, Open, And Full Of Life. Whether You're Chilling In The Spacious Living Room Or Enjoying Fresh Air With Your Morning Coffee, This Home Is All About Laid-Back Comfort And Effortless Style. Just Steps Away, The Kitchen Is Ready For Anything From Casual Brunches To Dinner Parties With Tons Of Counter Space And Storage To Make Cooking A Total Breeze (And Maybe Even Fun?). When Its Time To Unwind, The Primary Suite Is Your Personal Sanctuary, Complete With A Walk-In Closet Big Enough To Actually Walk In. The Second Bedroom? Its Got All The Space You Need For A Guest Room, Home Office, Or Whatever Your Lifestyle Calls For. And Both Bathrooms Are Designed With Comfort In Mind No Detail Overlooked. And Yes, There's In-Unit Laundry! A Washer And Dryer Are Tucked Neatly Into Their Own Closet, Because Convenience Is Key. Need More? Youve Got Your Own Parking Spot (No More Circling The Block), A Locker For All Your Extra Stuff, And Access To Awesome Building Amenities Think Pool, Sauna, And A Party Room Perfect For Hosting Your Next Celebration Or Game Night. Best Part? You're Just Minutes From Everything Amazing Eats, Shopping, Scenic Parks All The Best Parts Of City Living, Right At Your Doorstep. Whether You're Heading Out For A Night On The Town Or A Quiet Stroll Through Nearby Trails, This Location Delivers The Perfect Blend Of Buzz And Balance. Come Check It Out And Soak In All The Cool Vibes This Incredible Condo Has To Offer! (id:55499)
Ipro Realty Ltd.
52 Foxchase Avenue
Vaughan (East Woodbridge), Ontario
Welcome to this move in ready 3-bedroom, 3-bathroom townhouse in one of the Vaughan's most sought-after communities. This freshly painted home boasts a bright and spacious open-concept layout, perfect for modern living. The main floor features a seamless flow between the living, dining and kitchen areas, ideal for both everyday living and entertaining. Upstairs, you'll find three generously sized bedrooms, including a primary suite with an ensuite bathroom. The additional bedrooms offer sample space for family, guests, or a home office. Step outside to a spacious backyard, perfect for summer BBQ's, relaxation, or playtime with the kids. With the entire house available, you'll enjoy the convenience of ample storage, parking, and a well-maintained property in a fantastic location close to top-rated schools, shopping, dining, parks, and easy highway access. (id:55499)
Sutton Group Elite Realty Inc.
Bsmt - 41 Hamster Crescent
Aurora, Ontario
Experience modern living in this fabulously renovated 2-bedroom legal unit, just one year new, featuring a private kitchen and in-unit laundry in a detached homes walk-up basement. Enjoy the separate entrance for added privacy, plus one driveway parking spot on a quiet, sidewalk-free street. The open-concept layout is bathed in pot lights, complemented by stylish new gray flooring throughout. The upgraded kitchen boasts a quartz countertop, elegant backsplash, and stainless steel appliances, perfect for any home chef. Conveniently located just steps from the community center, with easy access to GO Train, top schools, Hwy 404, shopping plazas, and morea rare blend of comfort, style, and unbeatable location! (id:55499)
Aimhome Realty Inc.
5556 10th Sideroad Road
Essa, Ontario
15 + COUNTRY ACRES WITH MAGNIFICENT PANORAMIC LONG VIEWS! ENJOY PRIVATE COUNTRY LIVING IN THIS SOUTH FACING, BRIGHT CONTEMPORARY HOME LOCATED JUST SOUTH OF BARRIE WITH EASY ACCESS TO HWY 400. THE 44' X 44' BARN/PADDOCK WITH WATER & HYDRO COULD HAVE MULTIPLE USES. OVER 5 ACRES OF WOODS AND TRAILS. THIS HOME BOASTS CATHEDRAL CEILINGS, WALL-TO-WALL WINDOWS, DOUBLE FIREPLACE, 2 BALCONIES AND A MAIN FLOOR WALKOUT TO THE PATIO AND HOT TUB AREA. GROUND LEVEL FINISHED BASEMENT THAT HAS WALKOUTS AND AN INSIDE GARAGE ENTRY. LOTS OF POSSIBILITIES THAT COULD INCLUDE A LOWER LEVEL SUITE OR A 300 SQ FT LOFT BEDROOM. ENHANCEMENTS INCLUDE: UPDATED KITCHEN IN 2021, EXPANSIVE QUARTZ TOP CENTRE ISLAND, STAINLESS STEEL APPLIANCES, ALL NEW FLOORING, SPACIOUS PRIMARY BEDROOM WITH EN SUITE & WALK-IN CLOSET, ALL 3 FULL BATHS HAVE BEEN UPDATED, NEW PROPANE FURNACE IN 2017. A/C IN 2018, UV WATER SYSTEM, CENTRAL VAC, 50 YR SHINGLES IN 2015, & HIGH SPEED INTERNET. (id:55499)
RE/MAX Crosstown Realty Inc.
480 Eulalie Avenue
Oshawa (Central), Ontario
Offers Anytime! Beautifully maintained and full of natural light, this 3+1 bedroom, 3 full bathroom home is the perfect blend of comfort, style, and income potential.The updated kitchen and bathrooms feature sleek quartz countertops, offering both elegance and function throughout. With thoughtful upgrades and a sun-filled layout, this home has been lovingly cared for and is truly move-in ready.The fully finished basement includes its own separate entrance, full kitchen, bedroom, and bathroom ideal for extended family, guests, or helping to offset your mortgage. Enjoy a large family-sized backyard perfect for entertaining, parking for up to 4 cars, and an unbeatable location. You're just minutes from Highway 401 and within walking distance to schools, parks, and everyday amenities. Whether you're a first-time buyer, investor, or multi-generational family, this is an opportunity you don't want to miss! (id:55499)
RE/MAX Hallmark First Group Realty Ltd.
132 Samac Trail
Oshawa (Samac), Ontario
This Distinguished Street Located In The Beautiful Upscale Samac Neighbourhood Could Be Your New Home! So Much Space, Functional Flow And A Feeling Of Home Is What You Will Find When You Enter The Front Foyer. All Of This With A Scenic Ravine Lot. A Curved Staircase Leads To The Second Floor, Setting The Tone For The Grand Layout Throughout. French Doors Open To A Formal Living Room With Large Windows And A Separate Dining Room, Perfect For Hosting. The Large Eat-In Kitchen Features A Centre Island And Plenty Of Cupboard Space, Flowing Into The Cozy Family Room With Gas Fireplace And Walkout To A Covered Deck Overlooking The Private, Serene, Pool Sized Backyard. Main Floor Laundry With Garage Access Adds Convenience. Upstairs, The Primary Suite Includes A Walk-In Closet And 5-Pc Ensuite, Along With Three Additional Bedrooms. The Partially Finished Basement Offers A Rec Room And Office, Ideal For Growing Families. With A Two-Car Garage And A Large Private Yard Backing Onto Nature, This Is A Rare Opportunity To Enjoy Both Space And Serenity. (id:55499)
Dan Plowman Team Realty Inc.
716 Sandcastle Court
Pickering (West Shore), Ontario
Unique family home on a quiet cul-de-sac, across from park. 2nd street from Lake Ontario/Petty Coat creek, 730 km waterfront trail, French Immersion Public School, triple garage, front and back covered porches, two 3 bedroom private suites with above grade windows and walk-out. 2nd laundry facility in basement, wrought iron doors, 3 sky lights, shiplap, hardwood floors. (id:55499)
Sutton Group-Heritage Realty Inc.
57 Curzon Street
Toronto (South Riverdale), Ontario
Amazing opportunity to own in the heart of Leslieville, walk to great schools, Cafe's, Restaurants, historic Queen Street East Very Rare extra Large 1730sq feet, above grade, plus basement square footage Semi Detached with only 1 neighbour, 4+1 Bedrooms 3 Bathrooms, 2 Kitchens, built in garage with access inside the home Kitchen (2017)w Quartz countertops, Roof (2015) Basement High & Dry with Separate entrance for inlaw or nanny suite. Basement Walk up to backyard lovely covered large deck, garden beds, Newer Shed gate to backyard for easy access from laneway. Photos are "Virtually Staged" property is vacant and empty (id:55499)
RE/MAX Hallmark York Group Realty Ltd.
89 Kingswood Road
Toronto (The Beaches), Ontario
Architecturally stunning with arguably the most breathtaking ravine view in The Beach! This bright, airy home is an entertainer's dream, featuring a dramatic open-to-below kitchen with floor-ceiling windows that floor the space with natural light. Soaring 16-foot ceilings and southeast-facing windows are perfectly angled to capture the morning sun. Enjoy spectacular views even from the walkout basement. The home boasts an updated kitchen, a brand-new powder room on the main floor, and a fully finished lower level with a walkout. Outdoor living is elevated with a three-tiered deck and a rooftop patio, ideal for relaxing or entertaining. The spa-inspired bathroom offers serene views of the ravine, creating the perfect retreat. 5 min walk to the beach! (id:55499)
Psr
952 Greenwood Avenue
Toronto (Danforth Village-East York), Ontario
Spacious, Sunlit, and Perfectly Located. Welcome to 952 Greenwood Avenue, a beautifully expanded and thoughtfully designed 1 1/2 storey home offering space, versatility, and an unbeatable location in one of Torontos most family-friendly communities. From the moment you arrive, you're welcomed by an oversized front entry, perfect for greeting guests, keeping things organized, or parking a stroller or bikes with ease. Step inside to discover a stunning open-concept main floor with soaring vaulted ceilings, skylights, and a layout that feels spacious. An entertainers dream, with generous living spaces ideal for hosting large family gatherings or simply enjoying everyday life in comfort. At the rear of the home, a spacious eat-in kitchen anchors the main level, with easy access to both the upper and lower floors. This unique home offers 3+2 bedrooms, including a fantastic separate-entry, self-contained in-law suite in the basement complete with two bedrooms, a full 4-piece bath, and its own eat-in kitchen. Whether for extended family, guests, or income potential, this flexible space offers endless value. A long private drive provides parking for up to four vehicles a rare find in the city. Location is everything, and this home truly delivers. Just a short walk to Greenwood and Dieppe Parks, your family can enjoy sledding in the winter, soccer in the summer, and endless afternoons outdoors. For commuters, the subway is just minutes away, and the DVP offers quick access downtown. Whether you're upsizing, looking for multigenerational living, or seeking income potential in a prime location 952 Greenwood Avenue is the kind of home that grows with you. (id:55499)
Royal LePage Signature Susan Gucci Realty
128 Parnell Road
St. Catharines (Vine/linwell), Ontario
Attention investors and multi-generational families! This unique and versatile property near the lake offers exceptional potential with three separate spaces, each featuring its own kitchen and private entrance. The main level boasts an A-frame cathedral ceiling, fireplace, full kitchen, three bedrooms, and an additional room ideal as an office or dining space with views of the backyard. The side-level includes a one-bedroom plus den, kitchen, and private fenced backyard. The lower level offers its own entrance, kitchen, living room, and one bedroom perfect for extended family or flexible living arrangements. Additional highlights include two private backyards, a fully fenced lot, an oversized two-car garage with separate access, and an extra-large driveway that can accommodate up to 16 vehicles. Located on a quiet street near the lake and close to excellent schools, this rare opportunity is full of potential and endless possibilities. (id:55499)
Royal LePage Realty Plus
22 Woodvalley Drive
Brampton (Fletcher's Meadow), Ontario
Pride of ownership radiates from this beautifully cared-for bungalow, built in 2001 and lovingly maintained by the original owners. Set on a generous 50-foot frontage in a quiet, family-friendly neighborhood, this solid all-brick home combines timeless design with modern comforts. Inside, the main level boasts elegant hardwood flooring and crown Moulding throughout, with two spacious bedrooms including a sun-filled primary retreat complete with a walk-in closet, full ensuite featuring a soaker tub, and a separate glass-enclosed shower. The heart of the home its kitchen has been upgraded with rich maple cabinetry, a stylish backsplash, granite countertops, and plenty of prep space for home chefs. The professionally finished lower level offers incredible versatility, featuring two additional bedrooms, a large rec space, laminate flooring, pot lights, and a third full bathroom perfect for guests, extended family, or a private workspace. A 2-car garage with convenient inside entry adds everyday ease and functionality, while outdoors, a beautifully landscaped front with patterned concrete front porch and a fully fenced backyard oasis with pebble stone surfacing provide low-maintenance comfort and total privacy. All this just steps from parks, transit, shopping, and local amenities this is the rare kind of home where quality craftsmanship meets long-term care. A true bungalow gem, ready for its next chapter. (id:55499)
RE/MAX Real Estate Centre Inc.

