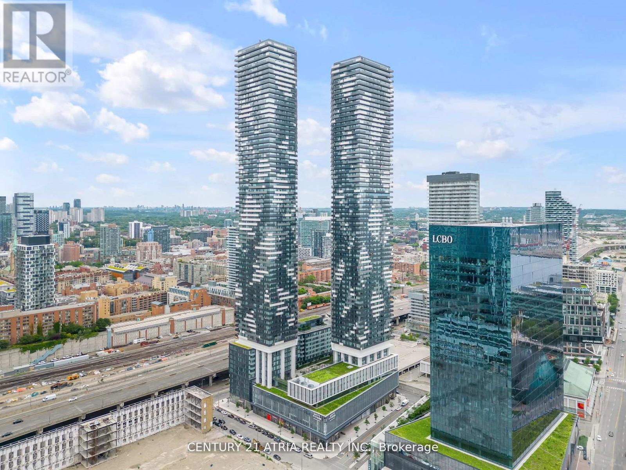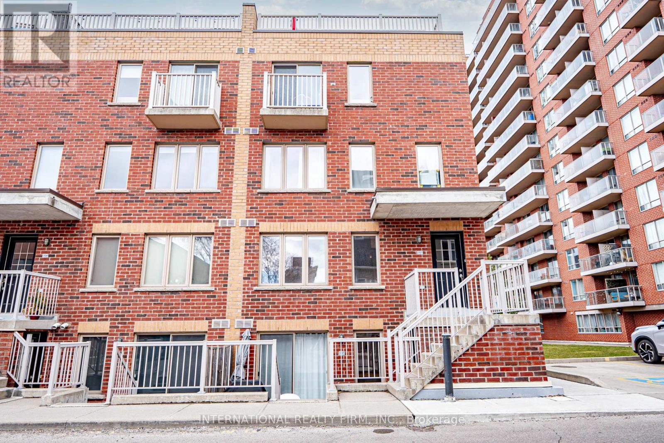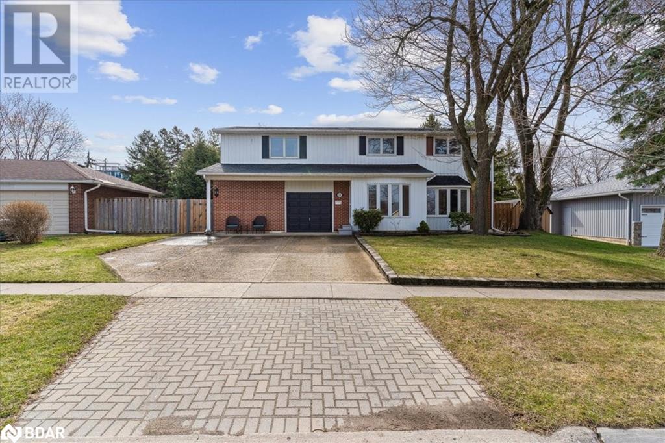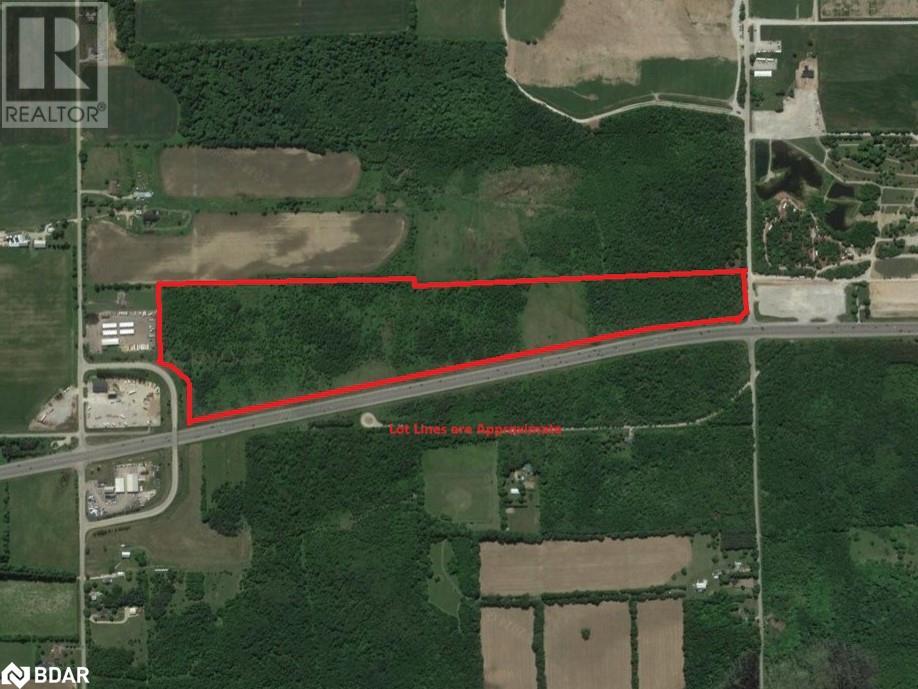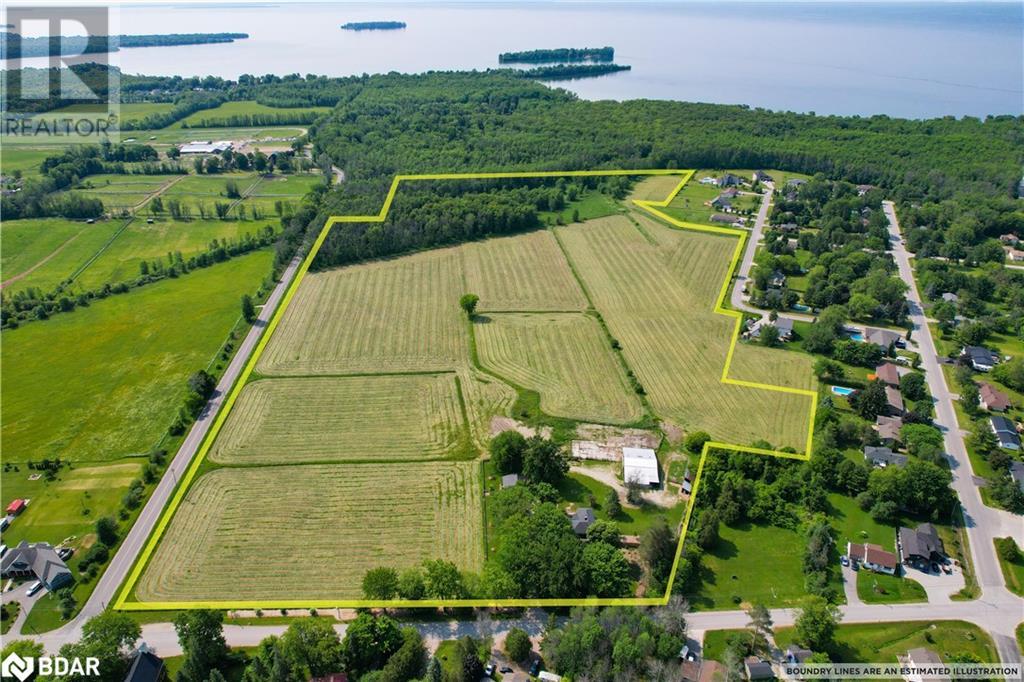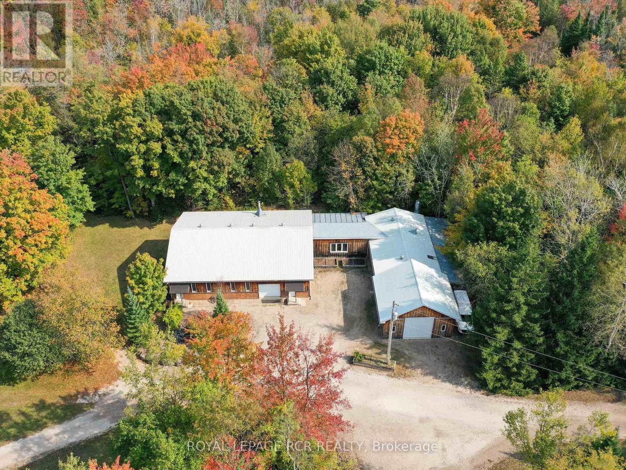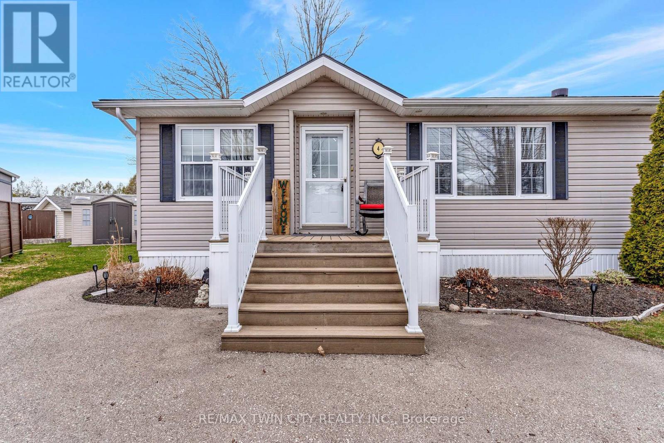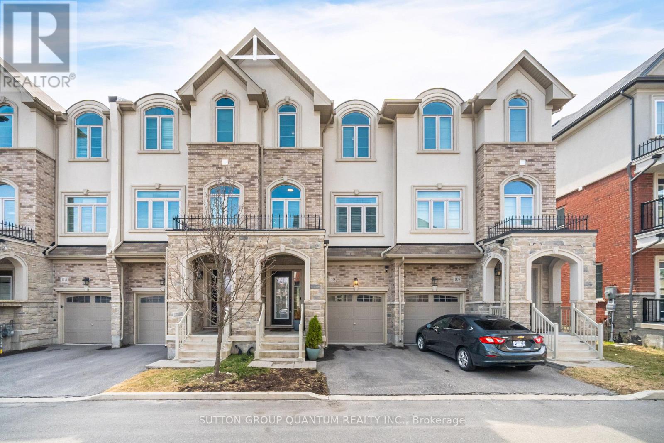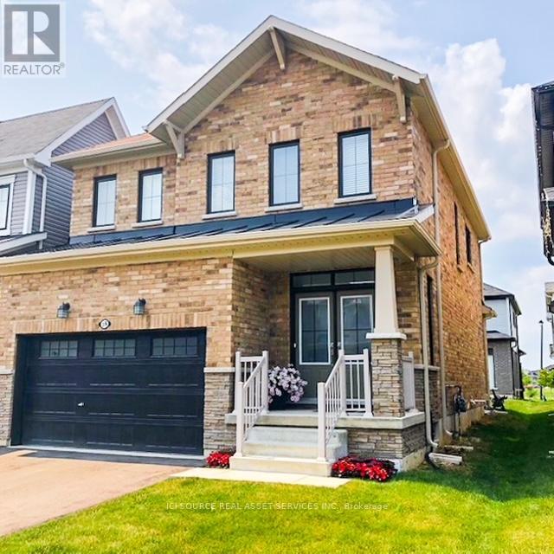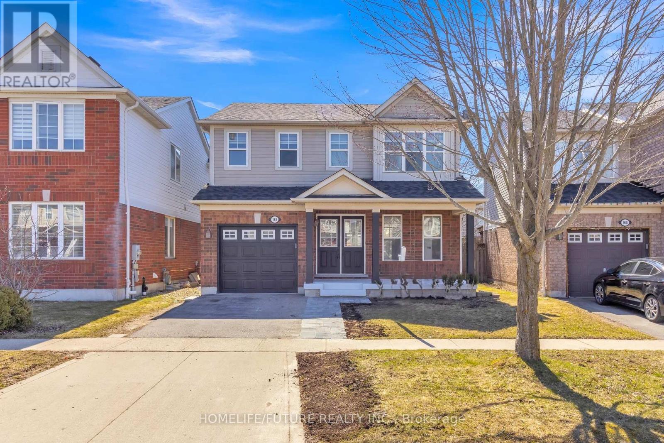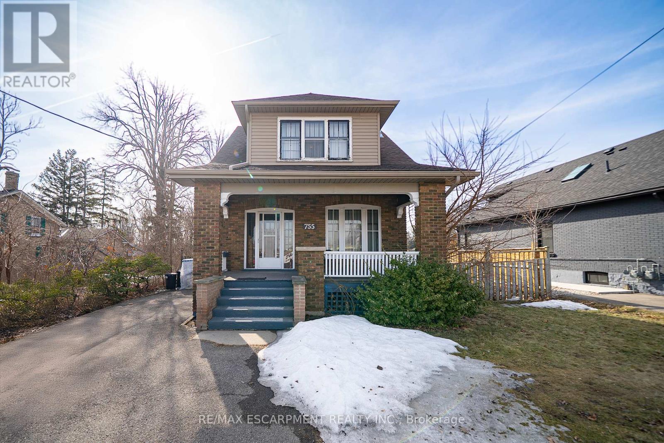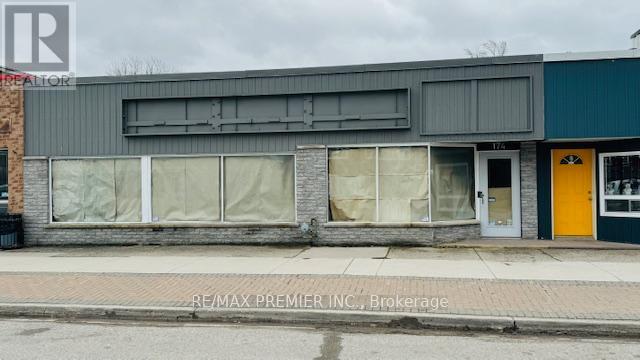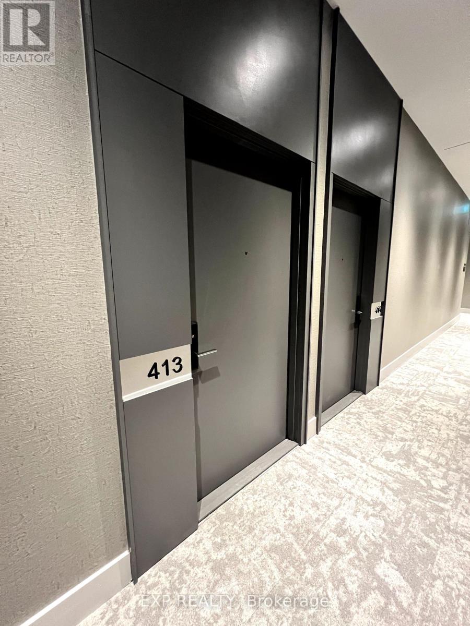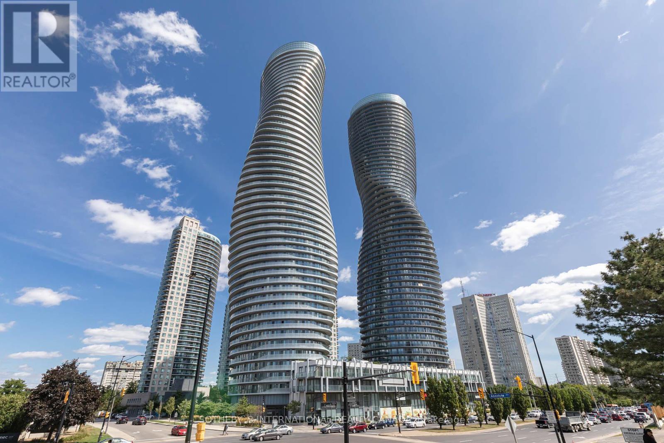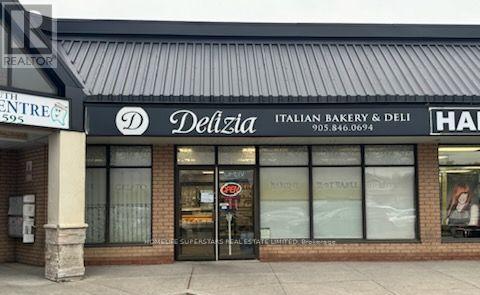2 - 216 Seaton Street
Toronto (Moss Park), Ontario
Stunning 2-Bedroom Fully Furnished Apartment for Rent in Historic Cabbagetown within walking distance to George Brown St James Campus, TMU, and the Eaton Centre. 3D Virtual Tour Available! Step into this impeccably renovated 2-bedroom apartment, where contemporary living meets historical charm in the heart of one of Toronto's most sought-after neighborhoods, Cabbagetown. Located in a beautifully restored historic building, this apartment blends modern style with classic features for a truly unique living experience. From top to bottom, no detail has been overlooked in the recent renovation, offering you an incredible quality of living. The space boasts 9+ ft ceilings, exposed brick walls, and hardwood floors throughout, adding warmth and character to the bright, open-concept layout. Enjoy the perfect balance of old-world charm and modern luxury with pot lights throughout for a sleek, contemporary feel. The apartment comes fully furnished and thoughtfully designed with Whirlpool stainless steel appliances, including a fridge, stove, and a full-size dishwasher, ensuring both style and functionality. Enjoy the convenience of a monthly cleaning service for everything outside of the bedrooms, keeping your living space immaculate with minimal effort. Additional features include a buzzer system for secure entry, shared outdoor space for relaxing or entertaining, and secured parking available for $100 extra. Located just steps from local cafes, parks, and shops, this apartment offers the best of both worlds: a tranquil retreat within walking distance of all that Cabbagetown has to offer. Whether you're looking for a temporary stay or a long-term home, this is the perfect place to experience modern comfort in a historic setting. Available now. Don't miss your chance to live in these exceptional apartments. Schedule a viewing today! **$100 chargeback for dedicated in-suite high-speed internet** (id:55499)
RE/MAX Plus City Team Inc.
306 - 717 Bay Street
Toronto (Bay Street Corridor), Ontario
Amazing Fully Furnished 3 Bedroom with Utilities (Cable + Internet) Included. Nearly 900 Square Feet. This Spacious Suite Has No Wasted Space. Conveniently Located In The Heart Of Toronto. Close To UOT, TMU, Hospitals, Eaton Centre, Financial Core, Restaurants And MuchMore. Just Bring Your Suitcase And Move In. Refreshed Kitchen, Laminate Flooring Throughout, Updated Shower And Vanity. King Size Bed In Primary Br, Single beds in 2nd Br and Den,Separate Laundry Room With Storage, Granite Counters, Breakfast Bar. (id:55499)
Exp Realty
3405 - 28 Ted Rogers Way
Toronto (Church-Yonge Corridor), Ontario
Welcome To Couture Condominiums, Masterfully Crafted By Monarch Developments. This Spectacular One Bedroom Residence Offers Approximately 590 Sqft Of Refined Interior Space, Complemented By A 35 Sqft Balcony With A Serene West View. The Bedroom Features A Generous Walk-In Closet, While Soaring 9-Foot Ceilings And Rich Laminate Wood Flooring Enhance The Ambiance Throughout. Enjoy The Sleek Sophistication Of Stainless Steel Appliances, Granite Countertops, And A Conveniently Stacked Washer And Dryer. Embrace A Life Of Sophistication With An Exceptional Array Of Amenities, Featuring A 24-Hour Concierge, Cutting-Edge Fitness Center, Serene Yoga Studio, Indoor Pool, Hot Tub, Sauna, Elegant Party Room, Billiards And Games Lounge, Private Theatre, Luxurious Guest Suites, And Generous Visitor Parking. Perfectly Positioned In An Exclusive Location, Just Moments From The Yonge/Bloor Subway, Yorkville's Upscale Shopping And Dining, Delightful Cafes, The University Of Toronto, TMU, Renowned Private Schools, And Essential Conveniences Sophisticated Urban Living Is Right At Your Doorstep. (id:55499)
RE/MAX Hallmark Realty Ltd.
5511 - 55 Cooper Street
Toronto (Waterfront Communities), Ontario
Rare opportunity at Sugar Wharf new built complex. Imagine stepping into this gorgeous, never lived in apartment that offers the best of both worlds: Stunning lake views and vibrant city scrapers. Wraparound windows greet you with panoramic vistas of a serene, shimmering lake on one side, perfect for enjoying peaceful mornings and sunsets on the other side. The apartment overlooks the bustling city, showcasing the dynamic SKYLINE that comes alive with lights at night. The interior is designed to complement these views, with an open layout that maximizes natural light and provides a seamless flow between living spaces. 3 bright bedrooms, 3 bathrooms, high quality laminate flooring, 1717 Sqft of total living space (including 444 Sqft of wrap around balcony). Building offers an array of exceptional amenities: 24hr concierge, The state-of-the-art fitness centre: "UNITY" with a lap pool, 2 party rooms, Kids party room, Lego, room, painting & music rooms , 3 theatre rooms, board room, bike rack & dog wash. Future direct access to the PATH underground network. Minutes to Harbourfront, CN tower, Scotia arena, Rogers centre, Sugar beach, George Brown college, Elegant restaurants and much more! Starbucks, LCBO, Farm boy, Loblaws & Scotia bank at your door step. (id:55499)
Century 21 Atria Realty Inc.
816 - 19 Bathurst Street
Toronto (Waterfront Communities), Ontario
Welcome To The Lakeshore's Most Luxurious Buildings At Downtown Toronto's Concord City Place. This One Bed West Facing and Newly Renovated Unit Offers Stunning View Of Lake & City. Elegant Marble Bathroom, Modern Open Concept Kitchen & Dining. Interior 492Sf + 53Sf Balcony. Over 23,000 Sf Of Hotel-Style Amenities. The Building Rises Above Loblaws New 50,000Sf Flagship Store And 87,000Sf Daily Essential Retail. Steps To Lake, Transit, Schools, Parks And King West Village. Easy Access To LCBO/Loblaws/ Shoppers/ Hwy/TTC! (id:55499)
Homelife/diamonds Realty Inc.
Th 107 - 1 Ruttan Street
Toronto (Dufferin Grove), Ontario
Stylish, Renovated & Move-In Ready! This beautifully renovated end-unit townhouse in the sought-after Brownstones on Bloor features brand-new flooring, a modernized kitchen with new appliances and soft-close cupboards, plus renovated bathrooms throughout. Enjoy the convenience of a new washer & dryer, smooth ceilings on the main level, and elegant quartz countertops. Steps to Bloor Street, the TTC, UP Express, parks, and shops! this is city living at its best! Amazing Unit with Parking! Enjoy a great pool in the summertime! Must See! Offers Anytime. No KITEC. (id:55499)
International Realty Firm
24 Rosefield Drive
Halton Hills, Ontario
Discover this highly sought-after PREMIUM lot nestled in a serene and established neighborhood. This private sanctuary boats breathtaking views of lush greenspace, offering both tranquility and exclusivity. Step into your backyard oasis, where this private sanctuary offers a Gunite heated pool that invites you to relax and unwind. The updated cedar/sauna/shower adds a spa-like touch, creating the perfect retreat for both relaxation and wellness. features a heated garage and workshop! Rough in for a wet bar, features a game room and lower office. With a large, beautifully landscaped yard, there's ample space to enjoy time with family and friends. Whether hosting gatherings or simply soaking in the beauty of nature. In a well established community. Patio furniture negotiable. Don't miss this rare opportunity to own a premium property in a prime location. (id:55499)
RE/MAX West Realty Inc.
932 - 1030 King Street W
Toronto (Niagara), Ontario
This tastefully furnished studio condo offers a bright, spacious layout that will instantly make you feel at home. Situated in the heart of Toronto's vibrant Entertainment District, you'll enjoy immediate access to top-rated restaurants, upscale shopping, King West nightlife, scenic parks, and convenient public transit options. The unit is equipped with integrated appliances including a fridge, stovetop, oven, vent hood, microwave, dishwasher, and in-suite washer/dryer ensuring a seamless move-in experience. Access to a fitness center, common lounge areas, or a 24-hour concierge service. Don't miss your chance to enjoy a fully furnished living space in one of Toronto's most sought-after neighborhoods. (id:55499)
International Realty Firm
2905 - 270 Queens Quay W
Toronto (Waterfront Communities), Ontario
Very Large 2 bedrooms with Solarium. High Floor with Amazing South Western Views of Lake Ontario and City Skyline. Laminate Floors Throughout. Gorgeous Rooftop Terrace With Bbq's. Steps Away From Ripley's Aquarium, CN Tower, Rogers Stadium, Financial District, Queen's Quay Terminal, Ferry Docks, Bike/Jogging Trail, & Harbourfront Outdoor Skating Rink. Streetcar Stop In Front Goes To Union Station. Parking can be Rented in Garage Beside Building if Needed. Internet and Cable INCLUDED (id:55499)
Homelife Frontier Realty Inc.
58 Verwood Avenue
Toronto (Clanton Park), Ontario
Living It Now And Build It In The Future. Specious Bungalow With Separate Entry To Finished Lower Level On A Great Street In A Great Location. Fantastic Large Lot With Extra Wide Frontage In Prime Location. New Custmzd Kitchen With Up-To-Ceiling Wall Cabinets. S/S Appliances, Bathroom With Custmzd And Oversized Mirror And Cabinet. Large 18"By18" Porcelain Floor In Kitchen And Bath. Hardwood Floor. Large Family Rooms And 2 Bedrooms In Lower Level (id:55499)
Homelife Landmark Realty Inc.
A - 2790 Dundas Street W
Toronto (Junction Area), Ontario
For Lease!!! Trendy Junction Area Retail Space With Storage Basement & Huge Wide Storefront. Suits Many Uses: Cafe, Lounge, Grocery, Retail Store, Medical/Dental, Fitness/Gym, Salon/Spa, Furniture, Hardware, Pet Food, Beauty Supply, Etc... Close To Hwy, Public Transit, Restaurants, Bars, Retail, Residential, Office Etc.. Lot's Of Foot Traffic, Walk Score Of 91! Tenant/Tenant's Agent To Verify Zoning, Permitted Uses, Sqft & All Other Details. (id:55499)
Royal LePage Signature Realty
148 9 Line S
Oro-Medonte, Ontario
Explore the potential of this expansive 59-acre property, directly across from Burls Creek Event Park featuring an impressive 3900 feet of frontage on Northbound Highway 11, spanning between the 8th Line and 9th Line. The land showcases a diverse mix of lush vegetation, offering both versatility and natural beauty. Notably, three sign rental opportunities are strategically positioned along Highway 11, providing additional income potential. Whether you envision residential development, agricultural pursuits, or commercial ventures, this property offers a canvas for your aspirations. Seize the chance to own a substantial parcel with strategic highway visibility. Don't miss out on this rare opportunity to make your mark on this prime piece of land! (id:55499)
RE/MAX Right Move Brokerage
66 Progress Drive Drive
Orillia, Ontario
Discover an exceptional opportunity on Progress Drive in Orillia with M3 industrial zoning. Boasting approximately 100 feet of frontage, this prime location is situated directly behind a well-established restaurant. This versatile property opens doors to a multitude of possibilities, including business or professional office spaces, light and medium industrial operations, Heavy equipment repair, contractors' yard, and landscaper's yard. Please note that any development charges, culvert fees, and HST are additional to the purchase price. Don't miss out on this rare and promising investment opportunity! (id:55499)
RE/MAX Right Move Brokerage
51 Balsam Road
Ramara, Ontario
53.80 Acres of Future Development with currently 27 lots zoned VR on a registered plan and ready to be developed. The remaining land is currently zoned VR, VC, VIN-(H). The property is in Ramara's secondary Official Plan and consists of 4 Parcels total composed of 53.80 acres. The lots that are already registered can be developed without any further planning applications. There would be a requirement for an agreement to build the road to municipal standards. The remaining lands, they are slated for residential development as well. The holding provisions (page 66 of The Official plan) would be removed through the Plan of Subdivision once approved. The first step for a plan of subdivision for the remaining lands would be to undertake a Preconsultation. Part of the property is under LSRCA. Currently used as a farm with a Beautiful 2500 sqft Farmhouse, 24'X 40' garage, 42' X 60' Barn, and 40' X 16' hay storage. 2 wells on the property, Septic, Natural Gas. (id:55499)
RE/MAX Right Move Brokerage
65 Riverview Road
New Tecumseth, Ontario
Welcome to 65 Riverview Rd - an impeccably renovated bungalow in Greenbriar's sought-after adult lifestyle community, nestled next to the Nottawasaga Golf Course & Resort in Alliston. This 1+1 bedroom, 2-bathroom home offers stylish, low-maintenance living with a thoughtfully updated interior and a functional layout. The main floor features a bright eat-in kitchen with custom handmade cabinetry, quartz countertops, and designer finishes - perfect for both cooking and entertaining. The spacious dining and living areas are flooded with natural light and walk out to a private deck, ideal for morning coffee or evening relaxation. The primary bedroom is generously sized with ample closet space, while the second bedroom can easily serve as a home office, guest room, or den. Upgrades include new hardwood flooring, fresh paint, automated window blinds, and a new heat pump/AC system, ensuring year-round comfort and energy efficiency. Downstairs, the finished basement offers incredible flexibility with a large rec room, a second full bathroom, laundry, and storage - perfect for hobbies, guests, or additional living space. Located in a quiet, friendly community with access to walking trails, golf, and nearby amenities, this turnkey home is ready to welcome its next owner.Don't miss your chance to enjoy easy, elegant living in Green Briar. Downstairs, the finished basement offers incredible flexibility with a large rec room, a second full bathroom, laundry, and storage—perfect for hobbies, guests, or additional living space. Located in a quiet, friendly community with access to walking trails, golf, and nearby amenities, this turnkey home is ready to welcome its next owner. Don’t miss your chance to enjoy easy, elegant living in Green Briar. (id:55499)
Exp Realty Brokerage
5 Charlie Rawson Boulevard Boulevard
Victoria Harbour, Ontario
Just 10 mins from Midland, 30 mins to Barrie or Orillia; Welcome to your dream retreat in the picturesque and sought-after waterfront community of Victoria Harbour. A charming town nestled along the southern Georgian Bay in Tay. This custom-built 2-story home offers 3,215 finished sqft of exquisite living space, meticulously crafted just 7 yrs ago to ensure both modern comfort and timeless elegance. 5 generous sized bedrooms, the two on the upper floor have their own ensuites. A total of 4 well-appointed bathrooms. This home is perfect for families or those who love to entertain. Enjoy the inviting atmosphere created by 9-foot ceilings and a breathtaking cathedral ceiling on the main living floor, making every moment spent here truly special. You will fall in love with the gourmet custom Kitchen & Entertainment area. The heart of the home features an open-concept layout. Loads of space for dining. Complete with built-in wine cellar & custom entertainment ctr. Enjoy the ease of having two laundry rooms; off the garage & in the basement. Bell Fibe TV and internet services available. Step outside to bask in the beauty of your surroundings. A 138 sqft covered porch, along with two decks, offer ample space for al fresco dining and relaxing with friends and family. Thoughtfully designed walkways surround the entire perimeter of the house, leading to stunning landscaping that has seen over $200,000 invested into hardscaping and an inground automatic sprinkler system. A remarkable 4-car heated garage for the car enthusiast or mancave or woman cave, with additional capacity for 6 vehicles on the driveway. Plus, a 10' x 12' garden shed offers extra storage for outdoor essentials. This home harmonizes luxury and functionality, all within a serene waterfront setting. Located in a friendly community that boasts outdoor recreational opportunities, you’ll enjoy the best of both worlds: tranquility and adventure. (id:55499)
Royal LePage First Contact Realty Brokerage
425457 25 Side Road
Amaranth, Ontario
Exciting opportunity for 45 acres of land in central Dufferin with quick access to major roads & highways, featuring an excellent workshop structure, approximately 5,500 sq.ft. + 980 sq.ft. lower level walkout basement area. The Rural Zoning allows for an extensive list of permitted uses, with current use of cabinet fabrication. This beautiful Board & Batten structure is privately situated from the road in a beautiful hardwood forest setting. The main area is bright and open with separate office and washroom; there is a paint booth area, storage areas, drive-in workshop area with 12' x 12' overhead door and vaulted ceiling, plus exterior overhang for outside storage. The workshop features radiant, in-floor heating with propane boiler. There is a separate entrance to finished lower level offering approx. 980 sq.ft., full kitchen & bathroom, above-grade windows and walkout to yard. The site offers lots of room for parking. That's not all - enjoy living in the rustic charm of a beautiful log home, 3 bedrooms, 2.5 bathrooms, finished walkout basement and separate coach house with heated 2 car garage and spacious upper level featuring Great Room with vaulted wood ceiling, kitchenette, 2 bedrooms, 2 bathrooms and walkout to upper balcony & main house. This captivating property also has several other detached storage buildings/barn and a multi-use studio located in the forest. The land is rolling and treed with over 6000+ plantation and currently under a Managed Forest Land Tax Incentive Program. Fibre Optic cable has recently been installed to the property for modern connectivity. Very well maintained and presented, this one must be seen to be appreciated. Click on multi-media link for more photos and floor plans. Please do not attend at the property without a confirmed showing appointment. (id:55499)
Royal LePage Rcr Realty
425457 25 Side Road
Amaranth, Ontario
Is it time to mix business with pleasure? -this captivating property could be the answer. Enjoy the warm & relaxed atmosphere of this Swedish Cope log home in a private, wooded setting with the opportunity to utilize the extensive 5,500+ sq.ft., workshop with radiant in-floor heat, lower level walkout complete with guest suite & full bathroom, for endless possibilities of home occupation, home industry, hobbies, storage. This picturesque 45 acre property is rolling with mixed forest, 6,000+ tree plantation, meadow, walking trails & currently under Managed Forest Tax Incentive Program. Featuring the rustic & charismatic 3 bedroom, 3 bathroom main log home showcasing unique craftsmanship throughout, including a gourmet kitchen with gas range, handmade tile floors, Great Room with woodstove and custom staircase, plus finished walkout basement. The adjacent coach house offers a heated 2 car garage & spacious 2 bedroom, 2 bath loft/Great room with w/o to upper patio & bridge connecting back to main house. There's much more, including a quaint studio set in the forest & several storage buildings/barn. Enjoy a secluded lifestyle with the bonus of fibre optic cable for connecting with the world. This extensive & exciting property is well maintained & presented throughout. See attached zoning permitted uses. Enjoy the video tour & floor plans & lots of additional photos in the virtual tour package link. Please do not attend property without a confirmed showing appointment. (id:55499)
Royal LePage Rcr Realty
4 Maple Ridge - 1429 Sheffield Road
Hamilton, Ontario
Welcome to this charming and spacious modular home situated in the peaceful and friendly adult community of John Bayus Park. This property offers a comfortable and convenient lifestyle with year round living. As you enter, you are greeted by an open concept layout that seamlessly connects the living, dining, and kitchen areas. Generous living room is bathed in natural light, creating a warm and inviting atmosphere for relaxation and entertainment. Adjacent dining area is perfect for hosting dinners. Kitchen is a chef's delight, featuring modern appliances, ceramic back splash, under cabinet light valance, ample counter space, and plenty of storage. Breakfast bar provides a convenient spot for quick meals or a gathering place for friends and family. Primary bedroom is a tranquil retreat, complete with a private ensuite and a spacious closet. Second bedroom is equally comfortable and makes a great guest room. Den offers versatility and can be transformed into a library, office, or additional bedroom to suit your needs. Both bathrooms are tastefully designed and offer modern finishes. The convenience of having 2 bathrooms ensures privacy and functionality for all occupants. Ensuite bathroom is equipped with a walk in shower, seat and safety hand rails for ease of use. Outside, on your pie shaped lot you will find a lovely two tier deck and patio area, perfect for enjoying your morning coffee or hosting outdoor gatherings. Relax and enjoy the beautiful surroundings. Additional features of this modular home include a laundry room, ample storage space, exterior pot lights, two outdoor storage sheds, 20 x 22 concrete patio, composite deck and side by side parking for multiple vehicles. Community amenities include, horseshoes, swimming (lake, river), and trails, providing endless opportunities for recreation and socializing. Conveniently located, this property offers easy access to all the amenities. Don't miss out on this incredible opportunity schedule a showing today (id:55499)
RE/MAX Twin City Realty Inc.
126 Werry Avenue
Southgate, Ontario
WELCOME TO THIS BEAUTIFUL SEMI DETACHED HOME IN THE DESIRABLE COMMUNITY IN DUNDALK, ONTARIO. THIS 4BEDROOM, 4 WASHROOM HOME FEATURES 9 FT CEILINGS ON THE MAIN FLOOR, UPGRADED OAK STAIRCASE AND OAK HARDWOOD FLOORING THROUGHOUT THE HOME. THE CUSTOM CHEF'S KITCHEN FEATURES A WALL OVEN/MICROWAVE COMBO, UPGRADED CABINETRY AND STAINLESS STEEL APPLIANCES. FAMILY FRIENDLY NEIGHBOURHOOD WITH EASY ACCESS TO SCHOOLS, COMMUNITY CENTRE AND MORE AMENITIES COMING SOON. (id:55499)
RE/MAX Millennium Real Estate
110 Borers Creek Circle
Hamilton (Waterdown), Ontario
Welcome to this beautiful turn key townhome with 3 bedrooms , 2.5 bath , 9 foot ceilings ,library /office on the main floor and a finished basement. Lots of renovations and upgrades to this gem . All new flooring throughout and plush carpet on the stairs for added comfort. Upgraded Gourmet kitchen with all stainless steel appliances, backsplash, quartz counters, large area for dining and walk out to a balcony . Entertain in the living room with a fireplace, built in shelves , large windows and a cozy spot for reading and relaxing . Primary bedroom ,with a 3 piece ensuite , custom wall design , large closet and a walk out to a balcony. Laundry on the upper floor for convenience .Walk out to a new installed patio and fence which adds privacy to your outdoor entertaining . Star Wars Themed Finished basement with custom panels (which can be removed upon request ) lots of storage. Attached is the garage and entrance to inside the home . Feel at ease with a Air purification and humidifier for the whole home .Close to shops, restaurants , scenic hiking trails, grocery stores ,near the GO station and top rated schools. (id:55499)
Sutton Group Quantum Realty Inc.
19 Spachman Street
Kitchener, Ontario
Welcome to 19 Spachman Street, located on a premium 53 x 103 ft lot in the highly desirable Huron Park neighbourhood. This rare offering allows you to create a personalized residence with Fusion Homes, a builder celebrated for superior craftsmanship, attention to detail, and luxurious finishes. Situated on a quiet, family-friendly street, the property is just steps from Scots Pine Park and within walking distance to both St. Josephine Bakhita Catholic Elementary School and Oak Creek Public School making it ideal for families. This prime location offers the perfect balance of convenience and serenity, with easy access to restaurants, shops, fitness centres, and everyday amenities. Commuting is a breeze with quick connections to Highway 401 and Highway 8, ensuring seamless travel to surrounding areas. These detached homes are thoughtfully designed and come equipped with high-end features including quartz countertops, four spacious bedrooms, three-and-a-half bathrooms, and two luxurious primary suites, each with walk-in closets and private ensuites. Buyers have the opportunity to select from three unique floor plans, each crafted to suit a variety of lifestyles. The Margaux B offers approximately 3,100 square feet of elegant living space, featuring a large great room, formal dining area, and a gourmet kitchen designed for both functionality and style. The King B provides 3,050 square feet of open-concept sophistication, with an airy flow between the living, dining, and kitchen areas, along with a private main floor den perfect for a home office. The Lena B, at 2,655 square feet, offers a more compact layout while maintaining a sense of space and luxury, complete with a versatile office and generous entertaining areas. With Fusion Homes, youre not simply building a houseyoure investing in a lifestyle tailored to your familys needs, in a community designed for long-term enjoyment. Dont miss this remarkable chance. (id:55499)
RE/MAX Twin City Realty Inc.
M29 - 40 Palace Street
Kitchener, Ontario
For Lease Spacious 3 Bed, 2.5 Bath Townhouse in Parkside Towns, KitchenerWelcome to this beautifully upgraded and larger 3-bedroom, 2.5-bathroom townhome in the sought-after Parkside Towns community. Offering over 1,000 sq. ft. of modern living space, this bright and open unit features 9-foot ceilings, laminate flooring throughout, and large windows that flood the home with natural light.The modern kitchen comes equipped with stainless steel appliances, quartz countertops, and extended cabinetryperfect for cooking and entertaining. The primary bedroom includes a private ensuite, while two additional bedrooms provide spacious layouts and generous closets.Enjoy the comfort of ensuite laundry, a personal thermostat, and a water softener. Step outside to your own outdoor patio spaceideal for barbecues or relaxing evenings. One dedicated parking spot is included. (id:55499)
RE/MAX Paramount Realty
59 Malcolm Crescent
Haldimand, Ontario
Spacious 4 Bedrooms, 2.5 bathrooms all brick. Located the family friendly Avalon Empire community in Caledonia, On. Primary bedroom with wall- in closet and nice ensuite. 3 more generous bedrooms and main bathroom with 2nd floor laundry room. High ceilings. Upgraded engineered hardwood floors in main and 2nd floor hallway area. Gas fireplace create warm and cozy atmosphere. Unfinished basement ready for your imagination. Spacious driveway and 1-1/2 car garage for extra parking with car garage door opener. Close to all amenities. Minutes from Hamilton and main Hwy. 2 blocks from park, school that is being built. *For Additional Property Details Click The Brochure Icon Below* (id:55499)
Ici Source Real Asset Services Inc.
161 Coulthard Boulevard
Cambridge, Ontario
Detached House - 3 Bedrooms, 3 Bathrooms with Finished Basement in a Mattamy's Master Planned Community.This Open Concept Upgraded Home Offers Laminate Throughout the House (Including Stairs), Formal Dining, Great Room with Fireplace, Kitchen with Quartz Countertop with St Steel Appliances (Gas Stove), Bfast Bar on the Main Level, 2nd Floor Offers the Large Master with 4 pc Ensuite with Quartz C/top and Walk-in Closet, 2 Additional Good Size Bedrooms with Jack-n-Jill Bathroom, 2nd Flr Laundry Room with Quartz Counter, Fenced Yard with Stone Patio, Basement is Finished.Access to 401. Minutes to All Amenities. (id:55499)
Homelife/future Realty Inc.
27 Corbett Street
Southgate, Ontario
This stunning 2-year-old detached home offers modern elegance in the heart of Southgate Municipality, Dundalk. Featuring 4 spacious bedrooms and 4 bathrooms, its perfect for families seeking both comfort and style. The open-concept layout is highlighted by beautiful hardwood floors and an upgraded staircase that adds a touch of sophistication. A chefs dream kitchen awaits with granite countertops, extended cabinetry, and stainless steel appliances. The bright and inviting family room flows seamlessly from the kitchen, ideal for everyday living and entertaining. The main floor also includes a separate dining area and a convenient laundry room. Upstairs, the luxurious primary suite features a walk-in closet and a 5-piece ensuite for ultimate relaxation. With high-end finishes and a great location in a growing community, this home is move-in ready and built to impress. (id:55499)
RE/MAX Hallmark First Group Realty Ltd.
595 1st Street
Hanover, Ontario
A rare opportunity to own a versatile industrial unit in a modern, well-established flex industrial plaza. Located in Hanover prime industrial area, this unit features M1 zoning, allowing for a broad range of uses light manufacturing, service businesses, retail, wholesale, or even a Gym or fitness facility. The unit offers 14 to 19 ft clear height, ideal for various operations and equipment. Built with a steel frame and concrete floor, its equipped with 600V, 3-phase power (60 amps), and individual rooftop HVAC systems for comfort and efficiency. Easy access is provided via a shared 12' x 14' dock-level door and a private 8' x 10' overhead door per unit. The large yard accommodates 73-ft trucks, and the site includes 71 parking spaces. Strategically located on 1st St. a major artery in Hanover industrial park, the unit offers direct access to Grey Roads #4 and #10, connecting to HWY 109 and the GTA. This location provides efficient logistics for businesses serving both local and regional markets. Hanover, part of Ontario's Grey-Bruce region, is a growing business hub with lower operating costs compared to larger cities. The area supports diverse industries such as manufacturing, construction, automotive, and renewable energy making it ideal for growth-oriented businesses. With nearby access to major centers like Owen Sound, Kitchener, and Toronto, this property blends small-town value with big-city reach. Whether you're launching a new venture or expanding, this industrial unit offers outstanding potential in a business-friendly environment. A perfect base for future growth don't miss out. various sizes available. Taxes and condo fees Not Yet assessed. (id:55499)
Coldwell Banker Integrity Real Estate Inc.
570 Hwy 8 Road
Hamilton (Stoney Creek), Ontario
A valid Cannabis Retail Operator License (CROL) from the AGCO is required to proceed with this acquisition.Exciting opportunity to own a fully licensed cannabis retail store in the heart of Hamilton! Located in a high-traffic area with excellent visibility, this turnkey operation is perfect for entrepreneurs or investors looking to enter the booming cannabis industry. The store features a modern, inviting layout with secure, compliant infrastructure and a strong customer base.The store boasts a prime location with consistent foot traffic, complemented by a stylish, professionally designed interior. It operates in full compliance with AGCO regulations and comes equipped with robust POS and inventory systems. With an established customer base, the business offers excellent potential for brand expansion or rebranding. Dont miss this chance to capitalize on one of Ontarios fastest-growing markets. (id:55499)
RE/MAX Hallmark First Group Realty Ltd.
802 - 432 Main Street E
Hamilton (Stinson), Ontario
Welcome to 432 Main St E in Hamiltons historic Stinson neighbourhood! This spacious and newly renovated 2-bedroom, 2-bath condo offers over 1,000 sq ft of bright and functional living space. Enjoy brand-new flooring, freshly painted walls, a large living and dining area, and a spacious corner balcony perfect for relaxing or entertaining. The oversized laundry room adds extra storage convenience, and underground parking is included.The well-maintained and quiet building is ideally located near transit, shops, and parks. Walk to Carter Park or explore the scenic Escarpment Rail Trail just minutes away. Families will appreciate nearby schools like Queen Victoria and Cathedral High. With easy access to the Hamilton GO Centre and major roadways, commuting is simple.Dont miss this opportunity to lease a modern and spacious unit in a vibrant, historic community. Available now! (id:55499)
Exp Realty
316910 Highway 6
Chatsworth, Ontario
Refreshed, revived & waiting for you is this charming & classic red brick home on 1/3 acre lot, conveniently located on the south fringe of Chatsworth. Some of it's great features include updated windows, natural gas heating, updated shingles 2023, additional attic insulation, ceiling drywall in bedrooms, renovated 3 piece bathroom, updated flooring and neutral decor throughout. A cozy gas fireplace is the family room focal point and a separate, spacious front living room is the perfect escape. The kitchen was updated in 2023 with new cabinetry, counters, large breakfast bar, stainless steel appliances and ample dining area. Convenient rear mudroom, combined with laundry and storage area has walkout to private side deck and yard and a small office is adjacent to this space. There's more ... for the hobbyist, a wonderful detached workshop/studio with hydro as well as a new board/batten garden shed with double doors. Enjoy the beautiful mature trees, gardens, and drilled well 2023. Convenient neighbouring fence on 3 sides of lot. Great commuter location, just 15 km to Owen Sound, 30 km to Durham, 26 km to Markdale. This is a must see! (id:55499)
Royal LePage Rcr Realty
19 Highview Avenue
London, Ontario
This property prime for multi-storey residential redevelopment. Comprises 0.17 acres, to be sold together with easterly vacant 17 Highview Avenue W and PIN084560291 Wharncliffe Road S Parcels, which are separately listed for sale by third party. All three properties total 0.793 acres. High traffic area (over 34,000 Vehicles per Day), along Wharncliffe Road S. Adjacent to London's Golden Auto Mile (Wharncliffe Rd. S.), Just South of Commissioners Rd., W., which carries over 31,000 vehicles per day. Adjacent to 3 bus routes and multi-storey Venvi Living Retirement Residence. Amenity-rich area, including grocery stores, business centres, car dealerships, golf, parks, regional hospital, restaurants, and retail. 8 mins from Downtown London and much more. Subject property designed "Neighbourhoods". Both subject and 17 Highview and Avenue W require rezoning from current R1-9 uses. PIN084560291 Wharncliffe Road S. zoned for 40 metres of building height. Permitted uses include apartment buildings, lodging house class 2, Senior Citizens apartment buildings, handicapped persons apartment buildings, and continuum-of-care facilities. Public site plan review required for all three properties to ensure that development takes form compatible with adjacent uses. Subject property houses single-family home with 1,564 SF of total living space; thus opportunity for intermediate rental income, prior to redevelopment. Seller of this property has retained consultant with owner of PIN084560291 Wharncliffe Road S. & 17 Highview Avenue W. to prepare Proposal Summary for all three properties to be submitted for Pre-Application Consultation to set development parameters in principle with Municipality. London Plan Place Type boundary interpretation policy could allow all three properties to be considered under Urban Corridors Place Type. 15 storeys could be permitted based on Municipal Council approved amendment to London Plan. Final Provincial from approval from MMAH is forthcoming (id:55499)
Royal LePage Real Estate Services Ltd.
17 Highview Avenue W
London, Ontario
This vacant parcel prime for multi-storey residential development. Comprises 0.17 acres, to be sold together with the adjacent PIN084560291 Wharncliffe Road S. & 19 Highview Avenue W properties. 19 Highview Avenue W separately owned by third party. All three properties total 0.793 acres. High traffic area (over 34,000 vehicles per day). Along London's Golden Auto Mile (Wharncliffe Rd. S). Just south of Commissioners Rd. W, which carries over 31,000 vehicles per day. Along 3 bus routes and northerly adjacent to multi-storey Venvi Living Retirement Residence. Amenity-rich area, including grocery stores, business centres, car dealerships, golf, parks, regional hospital, restaurants, and retail. Roughly 8 minutes from Downtown London and much more. Subject parcel designated "Neighborhoods". Both subject parcel and 19 Highview Avenue W require rezoning from current R1-9 uses. PIN #084560291 Wharncliffe Road S zoned for 40 metres of building height. Permitted uses include apartment buildings, lodging house class 2, senior citizens apartment buildings, handicapped persons apartment buildings, and continuum-of-care facilities. Public site plan review required for all three properties to ensure that development takes form compatible with adjacent uses. 19 Highview Avenue W houses single-family home with 1,564SF of total living space; thus opportunity for intermediate rental income, prior to redevelopment. Seller of this vacant parcel and PIN084560291 Wharncliffe Road S. has retained consultant with owner of 19 Highview Avenue W. to prepare Proposal Summary for all three properties to be submitted for Pre-Application Consultation to set development parameters in principle with Municipality. London Plan Place Type boundary interpretation policy could allow all three properties to be considered under Urban Corridors Place Type. 15 storeys could be permitted based on Municipal Council approved amendment to London Plan. Final Provincial from approval from MMAH is forthcoming (id:55499)
Royal LePage Real Estate Services Ltd.
755 Colborne Street E
Brantford, Ontario
Welcome home to your charm filled craftsman century home! Enter by your covered porch into a foyer with wood staircase with Railing and rooms filled with wood trim. The living room has a brick fireplace LR is open to the dining area that has a multi window bumpout that fills the area with more charm. The kitchen is ready for your antique china cabinet and/or custom island. at the back of the house you will find a 3 season room perfect for storage or play room in the warmer months. The backyard is a perfect size and has newer neighbour fencing on two sides. Upstairs are 3 bedrooms and a full bath. More wood trim and endless decorating opportunities. This lovely home is near Mohawk Park, schools and shopping. A commuter's dream with close HWY 403 access. (id:55499)
RE/MAX Escarpment Realty Inc.
174 Main Street
West Elgin (West Lorne), Ontario
Commercial Building With Many Uses In A Great Location! This Property Was Previously A Furniture Store. Spacious Layout. Walk-In Fridge. Shell Can Be Customized To Your Liking Or Stores Needs. Back Area Great for Offices. Double Door Entry In The Back For Convenient Deliveries Or Loading. 2 Parking Spots In The Rear Of The Building. 200 Amp service. VTB option is available. (id:55499)
RE/MAX Premier Inc.
20 - 405 Plains Road E
Burlington (Lasalle), Ontario
Discover this beautifully crafted townhouse by Dawn Victoria, nestled in a serene enclave of just 27 units. This one-bedroom, one-bathroom home offers a fantastic opportunity for comfortable living with its neutral finishes and carpet-free design. Enjoy the open and airy feel with flat 9' ceilings throughout the main level. The modern kitchen is equipped with stainless steel appliances, a double stainless sink, and extended upper cabinets, seamlessly opening to the living room. Durable laminate flooring is featured in the master bedroom, living room, and front hall. Walk out from the kitchen to your private rear yard, perfect for enjoying greenspace not typically found in condos. The full-height basement provides additional living space, storage, and laundry facility. One exclusive use parking spot (#20) is included. This townhouse is a rare find on one level. Don't miss out on this exceptional opportunity! Available June 1st. (id:55499)
Royal LePage Real Estate Services Ltd.
1120 - 551 The West Mall
Toronto (Etobicoke West Mall), Ontario
Location Location Location!!! Beautiful renovated two bedroom condo for First-Time Home Buyers & Investors. Carpet Free Unit. Brand New laminate Flooring and freshly painted. Tons of Natural Light spacious balcony for relaxing and entertaining. Enjoy the luxurious experience of high-rise living on the 11th floor with an unobstructed beautiful view of the city, airport and a lot of amenities such as a Gym, Sauna, outdoor Pool and Party Room. The condo fee includes Building Insurance, Heat, Hydro & Water. Close to Schools, Hospital, transportation, Major Highways, Go Station, Restaurants, Parks and Airport. 10 mins from Sherway Garden Mall. Don't Miss it !! (id:55499)
RE/MAX Experts
303 - 223 Jameson Avenue
Toronto (South Parkdale), Ontario
BRIGHT!! BEAUTIFUL !! Upgraded large 3 bedrooms apartment in the heart of Parkdale in Toronto!! Lots of windows with natural sunlight!!! Large kitchen with family room !!10 minutes to downtown Toronto, 5 minutes to walk on Lakeshore Steps away from all amenities, A rare find! All utilities included the only tenant pay Hydro & Internet No pets please. (id:55499)
Century 21 People's Choice Realty Inc.
29 Bonsai Lane
Brampton (Northwest Brampton), Ontario
* DETACHED HOUSE WITH 2 BR LEGAL BASEMENT APARTMENT * * NO HOUSE IN FRONT* * CLEAR FRONT POND VIEW*Introducing a rare beauty located in the prime neighborhood of Brampton. Top Reasons to Buy This Stunning Home! 1. Prime Location- Just steps from Mount Pleasant GO Station, making commuting a breeze! 2. Rental Income Potential- A legal 2-bedroom Basement Apartment with a separate side entrance offers great income opportunities. 3. Spacious & Functional Layout - Fully Detached All Brick home offers Living/Dining, Family Room, Kitchen, and four Spacious bedrooms upstairs With an extra room (ideal for a Pooja room or Home Office). 4. Modern Upgrades- Newly installed kitchen cabinets with quartz countertops, Hardwood flooring(Main & 2nd Floor), Oak staircase, Lots of pot lights inside & out, and a freshly painted home ready for move-in. 5. Scenic Views & Outdoor Space- Enjoy a clear front view of a pond & green space and relax on the open balcony from one of the bedrooms.6. Convenient Features- No sidewalk in front, Garage entrance to home, and separate laundries for the main floor & basement. Ideal Affordable Home for First-Time Buyers as well as Investors. Don't miss this fantastic home with great income potential and a prime location! (id:55499)
RE/MAX Realty Services Inc.
67 - 80 Strathaven Drive
Mississauga (Hurontario), Ontario
Welcome to this charming and well-maintained home nestled in a safe, family-friendly neighborhood. Ideally located, this residence offers 3 bedrooms and 3 bathrooms, a bright and open-concept living and dining area and a large backyard deck perfect for entertaining. The third-floor primary suite provides added privacy, while additional features include central vacuum, direct garage access, ensuite laundry and more. Conveniently situated just steps to public transit and minutes from hwys 403/401, Square One, Heartland Town Centre, future LRT, and all major amenities. (id:55499)
RE/MAX Real Estate Centre Inc.
RE/MAX Realty One Inc.
413 - 285 Dufferin Street
Toronto (South Parkdale), Ontario
Welcome to Unit 413 -a bright and modern 1 Bedroom suite in the brand new XO2 Condos, located at King & Dufferin. This never-lived-in unit features a functional layout, floor-to ceiling windows, a sleek European kitchen with integrated appliances, and a private patio with stunning, unobstructed views of the CN Tower! Enjoy luxury amenities including a full fitness centre, 24/7 concierge, co-working space, private dining rooms, BBQ areas and MUCH MORE! Situated in a. Prime location with a 95 Walk Score and a FLAWLESS 100 Transit Score - youre just steps away to the 504 Streetcar, Exhibition GO Station, Longos, Shoppers Drug Mart, parks, restaurants, and all of the best things Liberty Village and King West have to offer! (id:55499)
Exp Realty
5810 Kennedy Road
Mississauga (Gateway), Ontario
Well-maintained portion of warehouse space available for sublease, offering 3,000 to 5,000 square feet with 18 ft clear ceiling height. The landlord operates a flooring business in another section of the warehouse.Fully air-conditioned. Ideal for warehousing and storage use. Conveniently located near Highways 401 and 403, this clean and secure facility provides easy access for transportation and logistics (id:55499)
Smart Sold Realty
1204 - 251 Manitoba Street
Toronto (Mimico), Ontario
Welcome to Empire Phoenix at 251 Manitoba - where style meets convenience in the heart of Mimico! This bright and spacious 2-bedroom, 2-bathroom condo offers a highly desirable southeast-facing exposure, flooding the space with natural light and offering city and lake views. Functional split-bedroom layout, modern finishes, and a sleek open-concept kitchen with stainless steel appliances. Enjoy top-notch building amenities including a fitness centre, outdoor pool, rooftop terrace, and 24-hour concierge. Steps to the waterfront, parks, transit, grocery stores, and just minutes to downtown via the Gardiner. Perfect for first-time buyers, downsizers, or investors looking to get into a thriving lakeside community! (id:55499)
Property.ca Inc.
605 - 60 Absolute Avenue
Mississauga (City Centre), Ontario
Experience Modern City Living In The Heart Of Mississauga City Centre At Absolute World. This Furnished 2-Bedroom 2-Bath Unit With Access To Balcony From Each Room Offers An Amazing Layout With 9 Ft. Ceilings, Hardwood Floors, Floor To Ceiling Windows, And Beautiful Views That Can Be Enjoyed From Your Wrap Around Balcony. Enjoy Modern Building Amenities Including Gym, Party Room, Squash/Racquet Court, Indoor Pool, Visitor Parking, Guest Suites & Concierge. (id:55499)
Sotheby's International Realty Canada
Ph8 - 1 De Boers Drive
Toronto (York University Heights), Ontario
Step Into This Gorgeous 2-Bedroom, 2-Washroom Penthouse Boasting A Massive Balcony With Breathtaking, Unobstructed Southeast Views! Perfectly Situated By The Sheppard West Subway Station, This Gem Offers Easy Access To Highway 401, Yorkdale Mall, York University, Shopping, Parks, Trails, Community Centers, Restaurants, And More. It's An Ideal Home For Professionals, Students, And Families Alike. This Upgraded Unit Features Hardwood Flooring Throughout, Complemented By Massive Windows That Flood The Space With Natural Light. The Highly Desirable Open-Concept Layout Seamlessly Integrates The Living, Dining, And Kitchen Areas. The Kitchen Comes Equipped With Stainless Steel Appliances, Granite Countertops, And A Large Island With A Breakfast Bar Overhang. The Primary Bedroom Is Complete With A Walk-In Closet, A Luxurious 4-Piece Ensuite Bathroom, And A Walk-Out To The Balcony. The Second Bedroom Also Boasts A Walk-In Closet And A Large Window. Convenience Is Key With In-Suite Laundry Featuring A Stacked Washer And Dryer. **EXTRAS** The Building Features Superb Amenities Including A full gym, Indoor Pool, Sauna, Golf Simulator, Party Room, Guest Suites, Visitor Parking, and 24-hour concierge services! Tenant to Set Up Own Hydro, Cable and Internet Services! (id:55499)
Royal LePage Signature Realty
A - 3152 Dundas Street W
Toronto (Junction Area), Ontario
Discover urban living at its finest in this large 2-bedroom plus large den, 2-bathroom upper-level apartment, perfectly situated in the vibrant heart of The Junction. This beautifully maintained residence offers a blend of comfort, style, and convenience, making it an ideal home for anyone seeking the best of city living. Boasting a spacious, bright, and airy dining and living area, the apartment also features two spacious bedrooms with soaring 12-foot ceilings in the primary bedroom, plus a den, and large windows that flood the space with natural light. The den is an added living space ideal for an office, exercise room, or third bedroom. The well-appointed kitchen includes brand-new, modern appliances, a built-in microwave, and plenty of cabinet storage. You will be just steps away from The Junction's trendy cafes, eclectic shops, restaurants, and excellent public transit options. Whether you're relaxing at home on the large, private deck, or exploring the neighborhood, this apartment offers the perfect balance of comfort and convenience. Permit parking is available through the city. Don't miss the opportunity to make this stunning apartment your new home in one of the most sought-after areas of the city! (id:55499)
Right At Home Realty
2645 Kipling Avenue
Toronto (Mount Olive-Silverstone-Jamestown), Ontario
TURNKEY ONLINE BUSINESS FOR SALE;CALLING ALL INVESTORS, ENTREPRENEURS, MUSIC LOVERS, RETIREES LOOKING FOR A FUN AT HOME BUSINESS!!! Registered on Discogs, 10 Million Shoppers Worldwide, approximately 60% of the sales come from the US, 20% from Canada and the rest is comprised of, INTERNATIONAL BUYERS (Japan, Australia, UK, France and Germany...); The Business been operating for 10 years SELLING vast collection on-line of vinyl, and CD's -- consists of 1950s to current. Including classic rock, R&B Blues and Jazz. A catalogue of over 36,000 inventory, which includes collectibles; music at work and limited editions. The list includes: Vinyl Record Albums, 12" and 7" records, CD albums, CD singles, Cassettes and DVD concerts. SELLER is willing to train the BUYER on the operation of the business. (id:55499)
Royal LePage Terrequity Realty
4670 Webb Street
Burlington (Alton), Ontario
Welcome to 4670 Webb Street, an exquisite Fernbrook "Stonecastle Model" nestled in the highly sought-after Alton Village. Offering over 4,300 sq ft of finished living space, this stunning home features 4 spacious bedrooms, 4 luxurious bathrooms, a fully finished basement, & a double car garage. Step into a grand foyer with a versatile bonus space, perfect for a home office or library. The main floor boasts beautifully refinished hardwood floors, elegant California shutters & a freshly updated powder room. The separate dining area exudes warmth & charm, flowing seamlessly into a bright, airy family room with a large bay window & cozy gas fireplace. The chef-inspired eat-in kitchen has been thoughtfully updated with a stylish new backsplash, quartz countertops, stainless steel appliances, built-in double ovens, & a large islandideal for both cooking & entertaining. Upstairs, you'll find 4 generously sized bedrooms, all with oversized closets, along with a convenient laundry room and 2 en-suite bathrooms. The primary retreat is a true sanctuary, offering his and her walk-in closets & a spa-like 5-piece ensuite with a luxurious soaker tub & separate shower. The finished basement provides ample living space, including a bonus 3-piece bathroom & plenty of storage. Situated just moments from Highways 407 & 403, surrounded by parks, schools, & shopping, this exceptional home is a must-see. It wont last long- LETS GET MOVING! (id:55499)
RE/MAX Escarpment Realty Inc.
27 Ruth Avenue
Brampton (Heart Lake West), Ontario
Presenting A Prime Turn Key Business Opportunity In The Thriving City Of Brampton, This Well Established Italian Bakery & Cafe Has Been In Operation for the Past 20 Years and Occupies a Strategic 2,313 Square Foot Location On a Major Street In the Mature and Well-Known Neighbourhood of Heart Lake West. This Business Benefits From High Visibility And Consistent Foot Traffic with STRONG Weekly, Monthly, and Yearly SALES. With The Same Dedicated Family Owners Since 2006 Who Are Now Planning Retirement. ***Do Not Miss Your Chance To Continue The Same Thriving Business or Convert to a Restaurant/QSR/Franchise of Your Choice*** (id:55499)
Homelife Superstars Real Estate Limited




