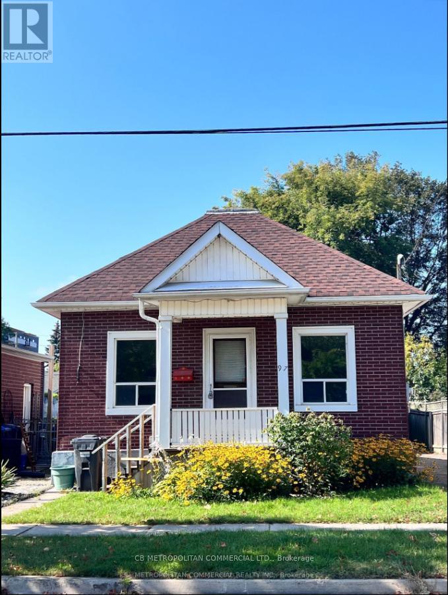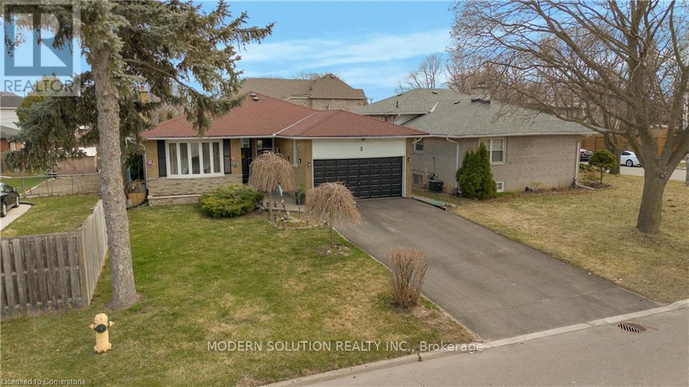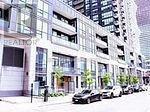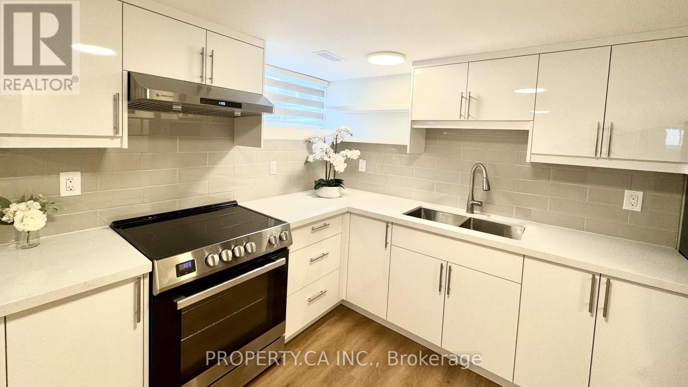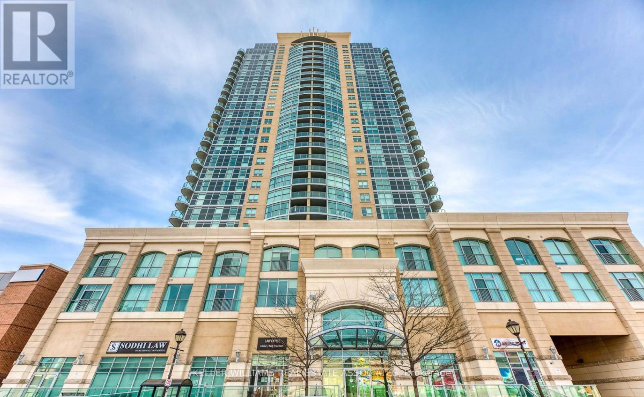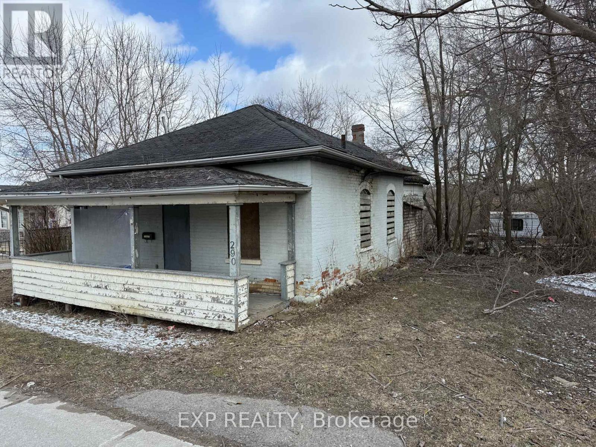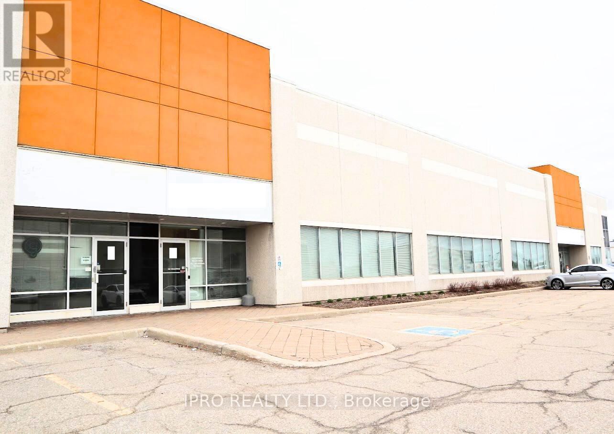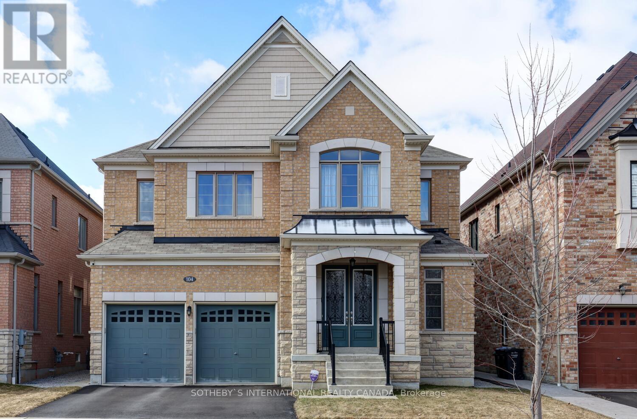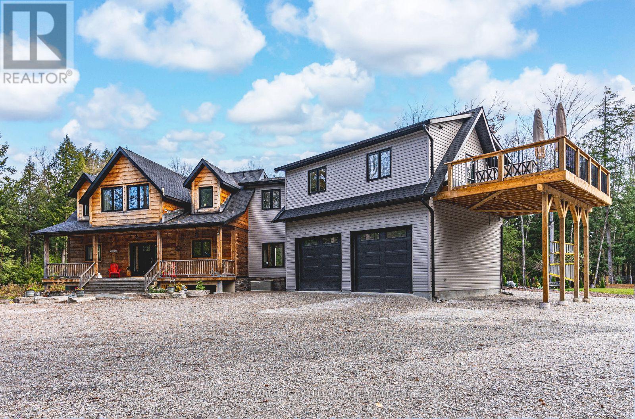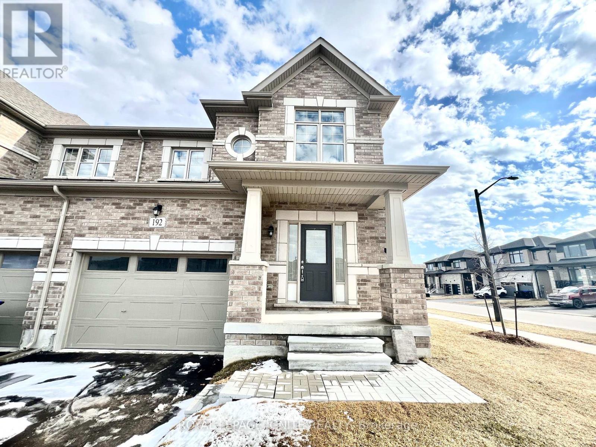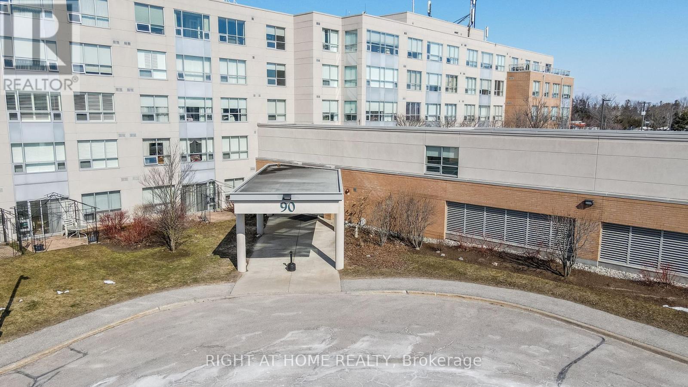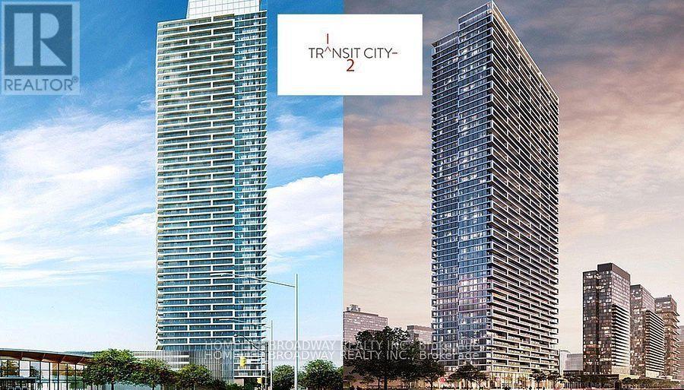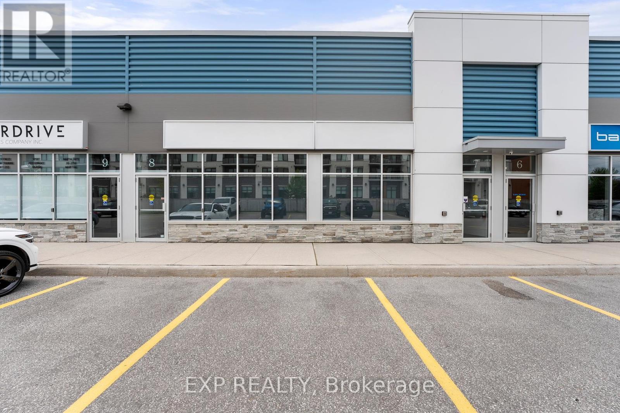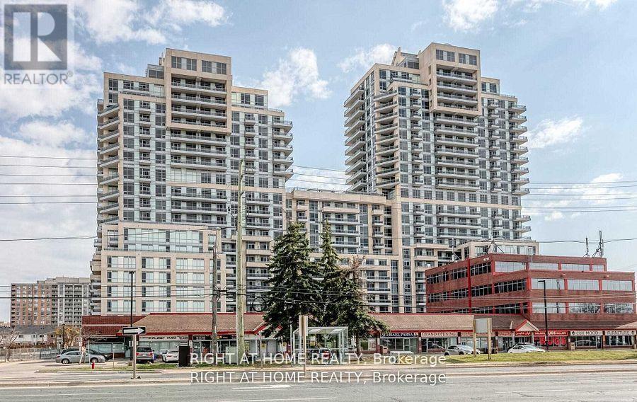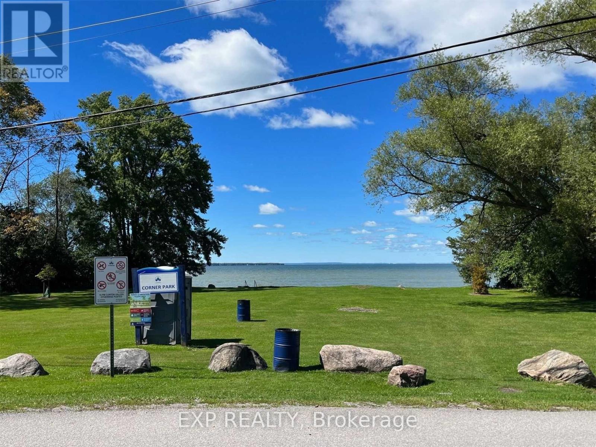35 Depew Street
Hamilton (Industrial Sector), Ontario
Welcome to 35 Depew Street, located in Hamiltons desirable Crown Point North neighbourhood. This well-maintained, TRUE 4-bedroom home offers approximately 1,217 sq ft of above-grade finished living space and is perfect for growing families or those in need of extra room. One of the standout features of this home IS THE BONUS 1/2 storey, accessible via a pull-down ladder in the upper hallway, providing approximately 290 sq ft of ADDITIONAL SPACE giving the home the potential for approximately 1507 sq ft of ABOVE GRADE finished living area. This versatile room could serve as an office, playroom, private retreat, or even a 5th bedroom! The main floor features a spacious living area and separate dining room with open concept to kitchen and additional walkout to backyard. The full basement, while unfinished, includes a 2-piece bath and offers excellent potential for further development, whether as additional living space, a recreation area, or storage. The fully fenced backyard is landscaped and complete with a garden shed for extra storage. The double-wide concrete driveway provides parking for multiple vehicles. Enjoy the convenience of being close to Centre Mall, Ottawa Street shopping, restaurants, parks, schools, public transit, and major highways. This home presents a fantastic opportunity to own a detached property in a prime, central location. RSA (id:55499)
Keller Williams Edge Realty
T101 - 62 Balsam Street
Waterloo, Ontario
Location, Location, Location. Steps to Both Waterloo and Wilfred Laurier Universities, Shopping, Transit, Restaurant, Best for University Student or Professionals, 3 rooms are available from 1st of May for short term lease till August 28th 2025. All 4 bedrooms are available from 1st of September, All rooms are Furnished with double bed, mattress, Study Desk and Chair. Newly painted ready to move in. Kitchen is equipped with Granite counter tops, Fridge, Stove, Dishwasher, Microwave. Breakfast area. Large Living /Dinning Area. Internet is included. Tenants to pay Gas and Hydro bills. There is laundry room with washer and dryer. This is Legal 4 bedrooms student housing. One room per person. One Underground parking is available for lease $195 per month extra from May 1st 2025 (id:55499)
Homelife Superstars Real Estate Limited
487 Green Road
Hamilton (Lakeshore), Ontario
Absolutely stunning corner Freehold townhouse a rare gem that checks every box!Step into this beautifully maintained 3-bedroom, 4-bathroom home located just steps from serene Lakeside Walking Trails. Nestled in a quiet, family-friendly neighborhood, this showpiece offers the perfect blend of style, space, and functionality.Inside, you'll find a bright, open-concept layout ideal for both everyday living and entertaining. The spacious finished basement includes a generous cold room and provides the perfect setting for a cozy family lounge, home theatre, or playroom.Step outside into the expansive backyard, ready to be transformed into your dream outdoor oasis-whether its a lush garden, kids' play zone, or summer BBQ haven.With quick access to the QEW, top-rated schools, shops, parks, and local amenities just minutes away, this move-in-ready townhouse offers unbeatable value in a highly sought-after community. Don't miss your chance to call this exceptional property home !!! (id:55499)
Cloud Realty
4 - 70 Victoria Avenue S
Hamilton (Stinson), Ontario
Bright and modern studio apartment ideally located near downtown Hamilton. This thoughtfully renovated unit features sleek flooring, a contemporary kitchen with stainless steel appliances, and a stylish bathroom with updated fixtures. Open-concept layout maximizes space and natural light, while in-unit appliances offer added convenience. Situated in a well-maintained building close to transit, parks, shops, and cafes. (id:55499)
Exp Realty
301 - 72 Victoria Avenue S
Hamilton (Stinson), Ontario
Renovated top-floor 2-bedroom apartment offering a blend of comfort and style near downtown Hamilton. This spacious unit features modern finishes throughout, including updated flooring, a contemporary kitchen with stainless steel appliances, and a refreshed bathroom. Large windows fill the living space with natural light, while the top-floor location provides added privacy and a quiet atmosphere. Conveniently located close to transit, local shops, dining, and green spaces. (id:55499)
Exp Realty
11 Robinhood Drive
Hamilton (Dundas), Ontario
Welcome to 11 Robinhood Drive in Dundas! Nestled on a lush pie-shaped .58-acre ravine. A secluded sanctuary offering total privacy, solar heated sparkling saltwater in-ground pool & parking for 8 cars. Meticulously transformed with $300,000 in high-end renovations & upgrades! With 4+2 spacious bedrooms, 3 full baths & 2 powder rooms this home offers room to grow. Gleaming hardwood floors & elegant crown moulding throughout. Live Large with 5200+ sqft of elegant living space! Entertain effortlessly in the living room with fireplace, host dinners in the formal dining room & enjoy the heart of the home a beautifully renovated kitchen with center island. The sunroom offers indoor-outdoor living with views of the ravine & pool. The family room features custom built-in cabinetry & a fireplace the perfect spot to relax & unwind. A dedicated home office & the main-floor laundry & direct access to the 2-car garage add convenience. Private primary retreat features a walk-in closet with built-in laundry & a beautifully renovated spa-like 5-piece ensuite. Upgraded 5-piece main bath adds the perfect finishing touch to the upper level. A newly renovated lower level offers the perfect retreat with 2 bedrooms, bathroom, rec/games room, gym & convenient walk-up to the backyard. A handy kitchenette with fridge & microwave for late-night snacks. Special updates include: all front windows, garage doors, exterior front and shutters painted, light fixtures, solar heated salt water pool; playhouse, outdoor fire pit; deck, chimney, front porch and much more. Convenience & community just steps to shopping, transit, top-rated schools & beautiful parks. With easy access to major routes, commuting to Hamilton, Burlington & the Niagara Peninsula is a breeze! This expansive, move-in ready home offers unparalleled luxury and tranquility, combining elegance and serenity for an extraordinary living experience. It serves as the perfect sanctuary for those seeking a peaceful retreat in style. (id:55499)
Royal LePage Burloak Real Estate Services
251 Palace Street
Thorold, Ontario
Welcome to this beautifully maintained 2-storey all-brick home offering 2,5003,000 sq ft of elegant living space, thoughtfully upgraded throughout. From the inviting covered front porch with an elevated entry and full railing system, step into a bright and spacious foyer adorned with upgraded lighting and stylish ceramic tile. The main floor boasts a sophisticated open-concept design featuring soaring 9-foot ceilings, pot lights, and gleaming hardwood floors. The expansive family room is framed by elegant columns, creating a warm and refined atmosphere perfect for gatherings. Upstairs, enjoy the comfort and functionality of four generously sized bedrooms including a convenient Jack & Jill bathroom and a total of four well-appointed bathrooms throughout the home.This move-in-ready home offers the perfect blend of comfort, space, and luxury. ideal for growing families or anyone looking for quality craftsmanship and timeless upgrades. (id:55499)
Exp Realty
1204 - 10 Wilby Crescent
Toronto (Weston), Ontario
Welcome to Wilby! This Sun-filled and spacious unit features 1 bedroom and a generous sized den. A modern open-concept kitchen/dining area and upgraded wide plank laminate flooring. Walk-out from the Living room to your south-west balcony overlooking the Humber river! Stainless steel appliances, Ample storage and ensuite washer & dryer. Building has amazing amenities, gym, lounge room, party room, rooftop terrace and concierge. Steps to grocery stores, Up Express & GO train (to Pearson or downtown in 15 mins!), schools, TTC, shops & restaurants, Weston Lions Park with its arena, new sports field, skateboard ramps, tennis courts and outdoor pool! Easy access to major highways- 401/427/400/409/407! Built by Deltera (owned by Tridel)Thank you for showing. Offers will be reviewed on April 15th at 5pm. Register by 4pm. Please attached 801 & schedule B. Status has been ordered. Click link to virtually walk through unit! (id:55499)
Real Estate Homeward
97 West Street W
Brampton (Downtown Brampton), Ontario
Bright Detached Raised Bungalow,Perfect Choice For Anyone Looking For A Cozy Affordable Home With A Large Lot And No Condo Fees. Near Go Train,Transit,Shopping,Convenient And Accessible To Downtown. Don't Miss Out On This Opportunity To Make This Your New Home. (id:55499)
Cb Metropolitan Commercial Ltd.
3584 Croatia Drive
Mississauga (Fairview), Ontario
Charming Detached Gem Just Steps From Square One | 3584 Croatia Dr, Mississauga. Welcome To This Bright And Beautifully Maintained Brick Detached Home, Ideally Nestled In One Of Mississaugas Most Sought-After NeighborhoodsJust Moments From The Vibrant Square One Shopping Centre. This Thoughtfully Updated Residence Features A Spacious Open-Concept Main Floor, Flooded With Natural Light And Perfect For Both Relaxing And Entertaining. The Modern, Renovated Kitchen Boasts Sleek Finishes, Ample Cabinetry, And A Seamless Connection To The Living And Dining Areas. Recent Upgrades Include A New Front Entry Door, Patio Door, And Energy-Efficient WindowsEnhancing Both The Style And Comfort Of The Home.Upstairs, Youll Find Three Generously Sized Bedrooms, Each Filled With Natural Light, And A Tastefully Renovated Bathroom Designed For Comfort And Convenience. Whether Youre A Growing Family Or Working Professionals, This Home Offers The Perfect Blend Of Space, Function, And Style. Property Highlights: Brick Detached Home In Prime Mississauga Location. Bright, Open-Concept Main Floor. Renovated Kitchen With Modern Finishes. New Front Door, Patio Door & Windows. 3 Spacious Bedrooms With Renovated Washroom. Expansive BackyardIdeal For Outdoor Enjoyment. Steps To Square One, Transit, Parks, Schools & More.Live Within Walking Distance To Top-Tier Amenities, Transit, Highly Rated Schools, And Lush Parks, All While Enjoying The Comfort And Tranquility Of A Well-Established Residential Community.Dont Miss The Opportunity To Make This Exceptional Main And Second-Floor Suite Your New Home! (id:55499)
Royal LePage Real Estate Services Ltd.
3 Hartsdale Drive
Toronto (Willowridge-Martingrove-Richview), Ontario
Welcome to 3 Hartsdale drive located in quiet desirable area. Amazing bungalow, your opportunity to own this lovely property is just a showing away. No more stairs, enjoy one level living, with fully finished basement, and above ground pool in rear for your summertime enjoyment. Enter into a spacious foyer, living/dining area has a bow window, eat in updated kitchen with pot lights, newer patio door to rear yard. Three bedrooms on main, one in basement. Two and a half baths. Newer front door. Landscaping in front is newer, newer garage door, built in bar in basement, newer windows in 2010, two wood burning working fireplaces one on main and one in basement. Roughed in kitchen in basement, furnace two years old, A/C is 8 years, roof 10 years. All pool equipment included, pump is new. Lots of parking. Close to all amenities, hwy, and airport. Note some rooms in basement are virtually staged. (id:55499)
Modern Solution Realty Inc.
311 - 320 Plains Road E
Burlington (Brant), Ontario
RARELY OFFERED 2 CAR PARKING INCLUDED. Welcome to Unit 311 at 320 Plains Rd East in Aldershot. This 1 bed 1 bath 840 square foot condo is perfect for couples thanks to the spacious layout, floor to ceiling windows, and guaranteed two car parking (#99 & #100). Walk in the front door and you're greeted by the open concept kitchen/living space with amazing Northwest facing views. In the updated kitchen youll find stainless steel appliances, quartz countertops, an island large enough to host your best dinner parties and space to spare for a home office. The luxurious and convenient 3-piece bath offers access from the main living space as well as ensuite privilege. The master bedroom provides access to the north facing balcony and a separate door back into the living room. The buildings amenities include: party room, billiard table, rooftop patio, fitness center, yoga studio, outdoor electric charging station and ample visitor parking. (id:55499)
RE/MAX Escarpment Realty Inc.
3990 Skyview Street S
Mississauga (Churchill Meadows), Ontario
Beautiful Fully Renovated - Semi-Detached In Churchill Meadows Community. , Quartz counter top in Kitchen and Bathroom. W/ Breakfast Area W/O to fenced Backyard, Generous Size Living/Dining2nd Floor Contains Spacious 3 Bed, 3 Parking Spaces, Vinyl Floors, Blackout Curtains. Master Bedroom & W/4 Pc Ensuite. Laundry in Basement. Close to parks, shopping, hwy and school. No sidewalk, 2 cars on driveway, huge Backyard, 5 mins walk to ridgeway plaza (food street).2minutes to the new Churchill Meadows Community Centre, public transit, and Credit Valley Hospital. (id:55499)
Royal LePage Signature Realty
3801 - 3883 Quartz Road
Mississauga (City Centre), Ontario
MCity 2 in Mississauga by Square One. This condo offers a prime location, residents can enjoy easy access to all of amenities, including shopping, restaurants, parks, and public transportation, making it an ideal choice for those seeking a vibrant and dynamic lifestyle. Step inside this contemporary 2-beds plus Media 2 baths unit, where floor-to-ceiling windows flood the living space with natural light and provide stunning views of the cityscape. The open-concept design seamlessly connects the living, dining, and kitchen areas, creating a spacious and inviting ambiance for both relaxation and entertainment. The modern kitchen is equipped with state-of-the-art appliances, sleek cabinetry, and elegant countertops. (id:55499)
Century 21 Miller Real Estate Ltd.
221 - 689 The Queensway Drive
Toronto (Stonegate-Queensway), Ontario
Welcome to Reina Condo, a brand-new boutique luxury residence offering modern, stylish living. This spacious unit features an open-concept living and dining area, complemented by a gourmet kitchen with stainless steel appliances. The building boasts a contemporary minimalist design with unique balconies, rounded edges, and classic white brick. Wi-fi Included. Located just a short distance from Mimico GO station and Kipling and Islington subway stations, with easy access to the Gardiner Expressway. Enjoy the convenience of nearby restaurants, shops, and cafes. Immediate occupancy available! (id:55499)
RE/MAX Paramount Realty
Th1 Main - 4011 Brickstone Mews
Mississauga (City Centre), Ontario
1 Good Sized Bedroom On Main Floor W/ 2 Pcs Wr In The Fabulous 2 Story Townhouse In Special City Center In The Heart Of Mississauga. Open Concept. Main Floor With 9 Feet Ceilings. Engineering Hardwood Floors All Through, Including The Entrance Space With The Mirror Good Sized Coat Closet, The Spacious Kitchen With Its Quartz Countertops, Shaker Styled Paneled Cabinets, Under Mount Sink And High End Appliances, Living And Dining Area. **Close To UTM, Sheridan College, Square One Shopping Mall, Restaurants, Entertainment, Transportations, Banks, Ymca, Art Centre, Movie Theatres, Close To 401, 403 And QEW. (id:55499)
Smart Sold Realty
1235 Old River Road
Mississauga (Mineola), Ontario
Live in the sought-after Mineola West neighborhood within the prestigious Kenollie school district. This charming bungalow sits on a generous 88ft x 140ft Lot, boasting three 3 Sun-Filled bedrooms, Living, Dining, 2 Full New Washroom And kitchen. The home offers a spacious living room bathed in natural light. Step out from the dining room to a serene interlock patio, perfect for relaxing or entertaining. The kitchen features a farmhouse sink, breakfast bar, and sleek stainless steel appliances. Newer High Fence Along Back. Enjoy the benefits of the creek and mature, tree-lined community with nearby trails, and quick access to the Lakeshore, downtown Port Credit, GO train, shops, and restaurants. (id:55499)
Homelife/miracle Realty Ltd
#2005 - 1300 Islington Avenue
Toronto (Islington-City Centre West), Ontario
Luxury "Barclay Terrace", Spacious and Bright 2 bedroom with south east exposure with lake and city views. This layout offers a 2 pce ensuite washroom and double closets in the Primary bedroom and the second bedroom is oversized. Rent includes Heat, Hydro, Cable, Internet, Water, Underground parking, 24 hour Concierge, and amazing facilities including indoor pool. Short walk to Islington Subway Station and shopping. (id:55499)
Realty Executives Plus Ltd
Lower 1 - 60 Lightwood Drive
Toronto (Thistletown-Beaumonde Heights), Ontario
Welcome To The Newly Renovated 60 Lightwood Dr! This Beautiful 2 Bedroom 1 Bathroom Unit With a Separate Entrance Is Located In A Quiet Neighbourhood. Featuring An Open Concept Kitchen & Living Room. Brand New S/S Appliances. Spacious Bedroom With Lots Of Closet Space. Upgraded 3 Piece Bath. Shared Laundry. One Parking Spot Included. All Utilities Included. Close to Humber College, TTC, Albion Pool And Health Club, All Major Highways 401, 407, 427, Pearson Airport, Woodbine Mall, & Schools. **EXTRAS** S/S Stove, S/S Fridge, Shared Washer & Dryer, All Existing Electrical Light Fixtures, Window Coverings & 1 Parking Spot. (id:55499)
Property.ca Inc.
1603 - 9 George Street N
Brampton (Downtown Brampton), Ontario
*VACANT, CLEAN, IMMEDIATE OCCUPANCY* This fabulous contemporary 1 BED 1 BATH Condo with 1 PARKING & 1 LOCKER is ideal for Professionals or Students - for those who enjoy amazing views, thriving city life and access to everything you need! Spacious open concept 600sqft layout has floor-to-ceiling windows, open balcony, and large bedroom with city views. Gorgeous kitchen has quartz counters, tile backsplash, warm wood cabinets, peninsula island for stool seating + room for dining table. Convenient ensuite Laundry & large Foyer coat closet. This well established RENAISSANCE CONDO building has incredible amenities including a Pool, Sauna, Rooftop Deck with BBQ's, Gym, Party Room, Theatre, Library & 24/7 Concierge Security. Location is everything - steps to the GO Train station, Bus Terminal, and Public Transit via Queen & Main, as well as tons of incredible local Restaurants, Shops & Parks. Downtown Brampton boasts the state-of-the-art Rose Theatre with Garden Square outdoor events, historic PAMA Art Gallery, and all the festivities at City Hall & Gage Park! Highly accredited Algoma University & Sheridan College nearby. Prestigious Lionhead & Peel Village Golf just a short drive away! Quick access to Major Highways 410, 407 & 401 - great for Commuting. The perfect location, this amazing condo is ready for you! (id:55499)
Keller Williams Real Estate Associates
41 Spadina Road
Brampton (Brampton West), Ontario
Welcome to 41 Spadina Rd, Brampton A Spacious 3-Storey Townhome in a Prime Location!This beautifully maintained 3-bedroom, 2-bathroom freehold townhome offers exceptional value for families and investors alike. Enjoy a bright and open-concept layout with a ground-level family room and walk-out to a private backyard perfect for entertaining or relaxing. The main level features a large living and dining area, an eat-in kitchen with ample cabinetry, and a walkout to a balcony. Generously sized bedrooms, including a primary bedroom with an ensuite and double closet. Built-in garage and private driveway. Conveniently located near schools, parks, public transit, and shopping, with easy access to Hwy 410 this home checks all the boxes! (id:55499)
Royal LePage Platinum Realty
403 - 165 Canon Jackson Drive W
Toronto (Brookhaven-Amesbury), Ontario
Welcome to this stylish and nearly-new 1-bedroom + den condo, perfectly located in the heart of Midtown Toronto near Eglinton & Keele. This modern suite offers a bright, open-concept layout with a spacious living and dining area, ideal for both relaxing and entertaining. The contemporary kitchen comes fully equipped with stainless steel appliances and an in-suite washer/dryer for added convenience. Enjoy the vibrant urban lifestyle just steps from the upcoming Eglinton LRT, walking and cycling trails, and a brand-new city park. The unit is move-in ready and includes one designated underground parking space. Residents have access to a dedicated two-Storey amenity building, featuring a fitness center, party room, co-working space, BBQ area, pet wash station, and community gardening plots. In-person showings available. Newcomers welcome. (id:55499)
Exp Realty
290 Broadway
Orangeville, Ontario
0.445 acres centrally located on Broadway, walking distance to downtown Orangeville & amenities. (id:55499)
Exp Realty
RE/MAX Real Estate Centre Inc.
Unit 2 - 2915 Argentia Road
Mississauga (Meadowvale Business Park), Ontario
High Shipping Door Ratio on Argentia Rd, 4 Truck Level Doors on 10,030 Sqft Located inMeadowvale Business Park. 22 ft Clear Located In Close Proximity to Highways 401 & 407.Shipping Area Allows For Efficiency With Easy Access for 53 ft Trailers. Excellent Parking.Professionally Owned and Managed. (id:55499)
Ipro Realty Ltd.
361 Mcnichol Crescent
Burlington (Shoreacres), Ontario
Welcome to your forever home in Burlingtons sought-after Shoreacres neighbourhood. Tucked away on a quiet court, this custom-built home blends timeless charm with all the everyday comforts a growing family could ask for. With 4,312 sq. ft. of thoughtfully designed living space, theres room here to spread out, grow, and make memories. The heart of the home? A stunning chefs kitchen with everything you need Wolf double ovens, a gas cooktop with pot filler, Sub-Zero fridge/freezer, custom wine fridge, and tons of space for weeknight meals or weekend entertaining. The homes charm continues into a warm, inviting library complete with a rolling ladder, a nod to classic design. A spacious dining room welcomes celebrations of all sizes, while the main-floor office offers a quiet, refined space. Upstairs, the primary suite is your own private getaway, with a spa-like ensuite and a custom walk-in closet. Plus, three more generously sized bedrooms each with their own walk-in closet. Step outside into your private backyard oasis a saltwater pool, multiple lounging areas, and mature trees lining your oversized, pie-shaped lot. You're just a short walk to the lake, parks like Paletta Mansion, and some of the areas top-rated schools John T. Tuck and Nelson High. Easy access to shopping, amenities, and major highways, this exceptional home offers the perfect balance of community, convenience, and style. Updates include: kitchen/mudroom/powder room (2018), furnace & AC (2022), pool pump (2022), liner (2016), and heater (2023). (id:55499)
RE/MAX Escarpment Realty Inc.
5308 - 3900 Confederation Parkway
Mississauga (City Centre), Ontario
Welcome to Luxury Living a M City Condo, where elegance meets modern living. This breathtaking 1-bedroom + den condo on the 53rd floor offers panoramic city views and an unparalleled urban lifestyle. Designed for comfort and style, the bright and spacious living area features floor-to-ceiling windows, allowing natural light to pour in. The sleek, modern kitchen is equipped with high-end stainless steel appliances, quartz countertops, and stylish feature walls, making it perfect for both daily living and entertaining. The primary bedroom provides ample closet space, while the versatile den can be used as a guest room or home office. Enjoy the convenience of ensuite laundry, a private balcony, and the added benefit of one parking spot and a locker. As a resident of M City, indulge in world-class amenities, including a 24-hourconcierge, outdoor pool, state-of-the-art fitness center, party room, rooftop terrace. Perfectly situated in the heart of Mississauga, this stunning condo is just steps from Square One Shopping Centre, top dining destinations, entertainment hubs, major highways, and public transit, offering the ideal blend of luxury and convenience. Don't miss your chance to call this exceptional residence home. (id:55499)
Century 21 Percy Fulton Ltd.
5308 - 3900 Confederation Parkway
Mississauga (City Centre), Ontario
Welcome to Luxury Living a M City Condo, where elegance meets modern living. This breathtaking1-bedroom + den condo on the 53rd floor offers panoramic city views and an unparalleled urban lifestyle. Designed for comfort and style, the bright and spacious living area features floor-to-ceiling windows, allowing natural light to pour in. The sleek, modern kitchen is equipped with high-end stainless steel appliances, quartz countertops, and stylish feature walls, making it perfect for both daily living and entertaining. The primary bedroom provides ample closet space, while the versatile den can be used as a guest room or home office. Enjoy the convenience of ensuite laundry, a private balcony, and the added benefit of one parking spot and a locker. As a resident of M City, indulge in world-class amenities, including a 24-hour concierge, outdoor pool, state-of-the-art fitness center, party room, rooftop terrace. Perfectly situated in the heart of Mississauga, this stunning condo is just steps from Square One Shopping Centre, top dining destinations, entertainment hubs, major highways, and public transit, offering the ideal blend of luxury and convenience. Don't miss your chance to call this exceptional residence home. (id:55499)
Century 21 Percy Fulton Ltd.
621 - 10 Park Lawn Road
Toronto (Mimico), Ontario
Experience elevated living in this beautifully upgraded 1-bedroom + den suite at the sought-after Westlake Encore in vibrant Humber Bay Shores. Boasting 660 sq ft of stylish interior space plus a massive 90 sq ft balcony, this is the largest 1+1 layout in the building, offering true flexibility for a home office or second bedroom. Enjoy seamless indoor-outdoor flow with balcony walkouts from both the living room and primary bedroom. A walk-in closet, modern barn door, upgraded lighting, and custom-built-ins add to the elegance and functionality. Comfort is key with a brand-new compressor for the HVAC unit installed in 2024. Live steps from Lake Ontario with direct access to trails, parks, and transit. Metro, Shoppers, LCBO, cafes, and dining are right downstairs, making errands effortless and weekends enjoyable. Includes 1 parking space and 1 locker. Perfect for professionals, couples, downsizers, or savvy investors seeking luxury by the lake. (id:55499)
Century 21 Leading Edge Realty Inc.
2207 - 385 Prince Of Wales Drive
Mississauga (City Centre), Ontario
Welcome to the prestigious Chicago Condos in the heart of Mississauga. This well-designed 1-bedroom plus media nook, 1-bathroom suite offers 611 sq. ft. of modern, open-concept living space with breathtaking unobstructed southern views of the lake from the 22nd floor. Bright and spacious, this unit features a functional layout that maximizes natural light and comfort. The modern kitchen seamlessly flows into the living and dining areas, creating an ideal space for both everyday living and entertaining. Enjoy access to premium building amenities, including a rock climbing wall, rooftop club, outdoor BBQ area, virtual golf, party and movie room, billiards lounge, formal dining room, sauna, fully equipped gym, indoor pool, and whirlpool. This unit includes one underground parking space and one storage locker for added convenience. Located just steps from Square One Shopping Centre, transit, dining, and entertainment, this condo offers the perfect blend of urban living and upscale convenience. Ideal for first-time buyers, professionals, or investors. Dont miss this incredible opportunity to own in one of Mississaugas most sought-after buildings. (id:55499)
Exp Realty
111 - 4016 Kilmer Drive
Burlington (Tansley), Ontario
IMMACULATE ONE BEDROOM CONDO WITH 725 SQUARE FEET LOCATED IN BEAUTIFUL 4016 KILMER. WELL RUN BUILDING WITH STONE EXTERIOR AND PRIVATE LIVING. THIS UNIT CAN BE ENTERED DIRETLY OFF YOUR PRIVATE PATIO AND ONLY STEPS AWAY FROM YOUR PARKING SPOT. GROUND FLOOR LIVING MAKES LIFE EASY AND THE NORTH-WEST EXPOSURE GIVES YOU PLENTY OFEVENING SUN. UNIT FEATURES 9 FOOT CEILINGS , OPEN CONCEPT LAYOUT WITH NO CARPET ANYWHERE. ALL NEW PLUMBING REDONE WITH UPDATED HVAC HEAT SYSTEM PLUS OWNED WATERTANK. THIS UNIT WONT LAST LONG! (id:55499)
Sutton Group - Summit Realty Inc.
104 Rising Hill Ridge
Brampton (Bram West), Ontario
Welcome to this magnificent 3900+ sq.ft residence, nestled within the prestigious Bram West community of Brampton. Boasting 45.93 feet of frontage, this home offers breathtaking views of a protected conservation area. Step inside to discover 10 ft. ceilings & exceptional craftsmanship throughout. Wainscoting, custom crown mouldings, and elegant hardwood flooring create an atmosphere of refined luxury. The primary bedroom and family room feature stunning waffle ceilings, adding architectural interest. The chef inspired kitchen is a culinary dream, equipped with high-end appliances and custom quartz countertops. Two pantries provide ample storage, and a walk-out leads to a spacious stamped concrete patio, perfect for outdoor entertaining. Natural light floods the kitchen and family room through expansive custom windows. The family rooms gas fireplace features a custom stone hearth, creating a warm and inviting ambiance. A main floor den offers a quiet retreat for work or study.The primary bedroom is a true sanctuary, featuring double door entry, hardwood flooring, a W/I closet and an additional closet. The luxurious 5-pc ensuite boasts a separate shower, a jacuzzi tub, and double sinks in an extra-long vanity. Each of the remaining bedrooms include an ensuite or semi-ensuite 5-piece bath and generous closet space. An open concept loft area, currently used as an office, can be easily transformed into a 5th bedroom. The untouched lower level presents endless possibilities, with a cold storage room, 3 above grade windows, excellent ceiling height, and access with a separate entrance from the garage. Imagine creating a home theatre, gym, or in-law suite.Conveniently located minutes from Hwy 407 & 401, this home offers easy access to top-rated schools, diverse shops, fine dining, the renowned Lionhead Golf Club, the Credit River, and scenic conservation areas. Enjoy unparalleled upgrades & serene views of the preserved forest from this quiet, family-friendly street. (id:55499)
Sotheby's International Realty Canada
516 - 2625 Dundas Street W
Toronto (Junction Area), Ontario
Bright 1+Den with Clear South Views at 2625 Dundas St West! Welcome to Junction Living at Its Finest! This spacious 1-bedroom + den, 1-bathroom condo offers a bright, open-concept layout with no wasted space, designed for maximum functionality and comfort. Enjoy stunning south-facing views, flooding the space with natural light. Nestled in The Junction, one of Toronto's trendiest neighborhoods, you're steps from High Park, the West Toronto Railpath, Stockyards District, and a vibrant mix of cafes, restaurants, and boutique shops. With easy access to TTC, UP Express, and major highways, commuting is a breeze. This unit includes a parking spot conveniently located near the elevator and a locker for extra storage. (id:55499)
The Condo Store Realty Inc.
96 Cabana Drive
Toronto (Humber Summit), Ontario
Spacious And Rarely Offered 3-Bedroom Bungalow In A Highly Sought-After Mature Neighborhood, Close To Transit, Parks, Top-Rated Schools, And A Variety Of Shops And Amenities. Lovingly Maintained By Its Original Owner, This Home Has Been Exceptionally Cared For Over The Years, Showcasing True Pride Of Ownership. It Features Bright And Airy Bedrooms, Two Large Kitchens, And Generous Living Areas, All In Pristine Condition. The Finished Basement, Complete With Its Own Separate Entrance, Offers Endless Possibilities For Extra Living Space Or Rental Income. Move-In Ready And Impeccably Clean, This Home Is An Ideal Opportunity For First-Time Buyers, Growing Families, Or Savvy Investors Looking For A Well-Kept Property In A Fantastic Location. A Must-See! (id:55499)
RE/MAX Premier Inc.
381 Hannah Street
Midland, Ontario
Top 5 Reasons You Will Love This Home: 1) Prime location just minutes from downtown shops, services, and nearby schools 2) Affordable and low-maintenance living with key updates already done, including a newer roof (2022) and furnace (2020), providing peace of mind and long-term savings 3) Thoughtfully designed layout with spacious living areas, creating a comfortable and functional flow throughout the home 4) Enjoy a private, shaded backyard, perfect for relaxing, gardening, or entertaining in a peaceful outdoor setting 5) Ideal starter home or downsizing opportunity delivering a manageable space tailored for easy living. 908 above grade sq.ft. plus an unfinished basement. Visit our website for more detailed information. (id:55499)
Faris Team Real Estate
Faris Team Real Estate Brokerage
5 Charlie Rawson Boulevard
Tay (Victoria Harbour), Ontario
Just 10 mins from Midland, 30 mins to Barrie or Orillia; Welcome to your dream retreat in the picturesque and sought-after waterfront community of Victoria Harbour. A charming town nestled along the southern Georgian Bay in Tay. This custom-built 2-story home offers 3,215 finished sqft of exquisite living space, meticulously crafted just 7 yrs ago to ensure both modern comfort and timeless elegance. 5 generous sized bedrooms, the two on the upper floor have their own ensuites. A total of 4 well-appointed bathrooms. This home is perfect for families or those who love to entertain. Enjoy the inviting atmosphere created by 9-foot ceilings and a breathtaking cathedral ceiling on the main living floor, making every moment spent here truly special. You will fall in love with the gourmet custom Kitchen & Entertainment area. The heart of the home features an open-concept layout. Loads of space for dining. Complete with built-in wine cellar & custom entertainment ctr. Enjoy the ease of having two laundry rooms; off the garage & in the basement. Bell Fibe TV and internet services available. Step outside to bask in the beauty of your surroundings. A 138 sqft covered porch, along with two decks, offer ample space for al fresco dining and relaxing with friends and family. Thoughtfully designed walkways surround the entire perimeter of the house, leading to stunning landscaping that has seen over $200,000 invested into hardscaping and an inground automatic sprinkler system. A remarkable 4-car heated garage for the car enthusiast or mancave or woman cave, with additional capacity for 6 vehicles on the driveway. Plus, a 10' x 12' garden shed offers extra storage for outdoor essentials. This home harmonizes luxury and functionality, all within a serene waterfront setting. Located in a friendly community that boasts outdoor recreational opportunities, youll enjoy the best of both worlds: tranquility and adventure. (id:55499)
Royal LePage First Contact Realty
4057 Cambrian Road
Severn, Ontario
55-ACRE HAVEN WITH A 3,018 SQ. FT. CUSTOM TIMBER FRAME HOME, SWIMMING POND, & MULTI-GENERATIONAL SUITE! Welcome to this breathtaking 55-acre retreat, less than 10 minutes from Washago, offering unmatched privacy and the adventure of nature at your doorstep. Explore your own hiking and ATV trails or relax by a custom-designed swimming pond, complete with a wading area, deep end, waterfall, and natural granite borders. Built in 2019, this 3,018 sq. ft. custom timber-frame home combines rustic elegance with modern self-sufficiency. Inside, soaring 21 ft. cathedral ceilings and a custom-milled staircase crafted from on-site lumber showcase the home's luxurious craftsmanship. The ICF foundation provides impressive durability and efficiency, while the attached 24x24 ft. garage boasts in-floor radiant heat, 11'11" ceilings, and oversized doors. Perfect for multi-generational living, the loft offers a fully equipped kitchen, a private deck, and a separate entry through the garage. The partially finished basement, accessible by its own entrance, is ready for your vision with framing for two additional rooms, a rec room, and a bathroom rough-in. Stay connected with high-speed fibre internet, Cat5 hardwiring in most rooms, and wall speakers throughout the home. Practical features include a secure gated entry, an ERV/HRV system, an owned water heater, and a water treatment system with UV and iron/mineral filters. The loft area features an independent HVAC system, radiant heat lines, and a Mitsubishi heat pump with added A/C and air handler for efficient cooling. In the main home, a state-of-the-art Froling wood boiler delivers in-floor radiant heat, complemented by propane-forced air heating, with a water heater and furnace prepped for future connection to the boiler system. With a 200-amp service in the home, a 100-amp service in the garage, and thoughtful details throughout, this remarkable property offers both luxury and adventure! (id:55499)
RE/MAX Hallmark Peggy Hill Group Realty
Bsmt - 41 Clark Street
Collingwood, Ontario
***SPACIOUS PRIVATE RENOVATED BASEMENT UNIT*** Beautiful 2 BED, 1 BATH Lower Level Apartment With Separate Entrance In Highly Desirable Neighbourhood Of Mountaincroft, Collingwood! Bright & Spacious With 1 PARKING in the Driveway, the Apartment Features A Functional Contemporary Open Concept Layout With Laminate Flooring & Pot Lights Throughout. White Modern Kitchen, Large Spacious Living Room & Cozy Dining Area. Complete With 2 Large Bedrooms and 1 Full 4-PC Contemporary Bathroom Fully Updated with New Vanity, Marble Flooring & Shower Backsplash. Ensuite Washer & Dryer. Enjoy Summer Adventures With Close Proximity To The Collingwood Harbour, Georgian Trail, Sunset Point Beach & Cranberry Golf & Country Club, and a Short Drive To All Of Blue Mountain's Amenities. Heat, Hydro & Water Utilities included with Rent! Live Life to the fullest in Collingwood!!! (id:55499)
Keller Williams Real Estate Associates
192 Rosanne Circle
Wasaga Beach, Ontario
Bright and spacious, this over 2,000 sqft, one-year-old luxury townhouse sits on a premium corner lot in Wasaga Beach, featuring an oversized garage and eight additional windows for abundant natural light. Built by Centurion Homes and backed by Tarion Warranty, this home boasts 9-foot ceilings on the main floor, hard flooring throughout the main level, a stunning oak staircase, and numerous high-end upgrades. The deep lookout basement offers excellent potential for a secondary suite, adding even more value to this exceptional property. (id:55499)
Royal LePage Ignite Realty
218 - 90 Dean Avenue
Barrie (Painswick South), Ontario
"This Simcoe Model is a 1 bedroom 1 bath unit and is 891 sq ft. A 16ft 4-season solarium (den) overlooks the rooftop gardens!! The Terraces of Heritage Square is an Adult 60+ building. This sought-after unit has a walkout patio with plenty of space for patio furniture. The living room's large square shape makes furniture placement a breeze. Upgrades to the kitchen include a new refrigerator, washer & dryer, and above-the-range microwave (2021). Beautiful quartz countertops and luxury vinyl flooring, along with an upgraded sink and faucet. All new luxury roller blinds throughout the entire space, a new light fixture in the solarium and the luxury vinyl flooring extends to the bathroom and the hall. One parking space is conveniently located beside the entrance doors to the building. Walking distance to the library, restaurants, and shopping. Barrie transit stops right out front of the building for easy transportation. ** Open House tour every Tuesday at 2pm Please meet in lobby of 94 Dean Ave ** (id:55499)
Right At Home Realty
2010 - 5 Buttermill Avenue
Vaughan (Vaughan Corporate Centre), Ontario
Luxury 2 Beds With 2 Full Bathrooms, Corner Unit With Spectacular Clear View; Bright And Open Concept Layout, Lots Of Sunshine, 9 Foot Floor To Ceiling Windows, Hardwood Floor, Large Balcony. Steps To Subway Station And Bus Terminal. Direct Commute To Downtown. Minutes Access To Go Train, York University, Highway 400, 407, Ymca, Shops, Costco, Ikea, Vaughan Mills, Cineplex Movies, Parks; One Parking And One Locker; Students Are Welcome! (id:55499)
Homelife Broadway Realty Inc.
#7 #8 - 155 Mostar Street
Whitchurch-Stouffville (Stouffville), Ontario
Rare Opportunity To Purchase A Double Unit Industrial Unit In Sought After Stouffville! Boasts Over 3,200 Square Feet With Front Office Area With Epoxy Floors, And A Two Piece Bath. Massive Warehouse Area With Soaring Ceilings And Two 10 Foot Garage Doors (8 Feet Wide, 1 Powered Opening, 1 Manual). Kitchenette Area In Main Warehouse Space. In A Newer Plaza With High Density Populated Area. Industrial Zoning With Zoning For Dentists, Doctors, Medical Office/Pharmacy And General Offices, Etc! Security Cameras And Monitors Included. Lots Of Exterior Parking. Condo Fees Cover Exterior Building Maintenance And Insurance, Snow Removal, Grass Cutting, Etc. Attractive VTB Available! (id:55499)
Exp Realty
215 Armstrong Crescent W
Bradford West Gwillimbury (Bradford), Ontario
Client RemarksRavine view house ! Newly Renovated Modern Open Concept Living With Open Concept Family W/ Fireplace Combined W/Dining, Beautifully & Freshly Painted Detached House W/ Lot Of Upgrades Hardwood Floors & Pot Lights Throughout, Upgraded Kitchen With Extended Cabinets, Quartz Countertop & S/S Appliances, 2nd Floor Master W/ 5Pc En-Suite & W/I Closet & FULLY Finished Walkout Basement Larger Backyard With The & Extended Driveway (id:55499)
Hc Realty Group Inc.
208 - 8302 Islington Avenue
Vaughan (Islington Woods), Ontario
Stylish One Bedroom + Den in Boutique Vero Condos Step into this beautifully upgraded suite at Fernbrooke's exclusive Vero Condos an intimate 5-storey building with just 86 units. This thoughtfully designed 1+Den layout features custom marble flooring in the kitchen and den, an open-concept living space perfect for entertaining, and a gas hookup for BBQs on your private balcony. Enjoy the feel of upscale condo living in a quiet, low-rise community just minutes from all amenities. A rare find dont miss your chance to own in this sought-after boutique building! (id:55499)
Century 21 Leading Edge Realty Inc.
Potl 55 - 138 Alton Crescent
Vaughan (Uplands), Ontario
Gorgeous, Brand New, Corner Unit at 2164 Sq ft and Featuring 3 Bed + Den in A Very Quite Neighbourhood of Thornhill. This Exclusive Collection of Luxury Modern Townhomes Offers Spacious Open Concept Living including The Gourmet Kitchen - any Chef's Dream Come True. Featuring Central Island, Extended Upper Cabinets, Sleek Quartz Countertops, Stainless Appliances and Gas Stove. Three Generously Sized Bedrooms Include A Luxurious Primary Suite Complete With A Frameless Glass Shower 2 sinks And Quartz Countertops. 2nd bedroom balcony, Wood Stairs, Smooth Ceilings, Finished Rec Room in the Basement, Large Laundry Room, Under Stairs Storage Space with Lights, Rarely Available and an Upgrade with Builder a Locker/Storage Room in the Underground Garage. Rare 2 Parking Spaces with Direct Underground Access Right Into Your Unit, Private Roof Top Patio For Outdoor Living with a Gas Line for your BBQ. One electrical conduit rough-in for EV charging at the exterior underground wall of the unit. Nestled in the quite back of this Community, Central Vac Rough In. Situated In A Family-Friendly Quite Neighborhood and Next Door to a Rosedale Park, Close to 407, The GO Train, TTC, The Promenade Mall, T&T, No Frills, Winners, Home Sense, Walmart, Restaurants/Cafes, Rosedale Heights Public School, Garnet A. Williams Community Centre. (id:55499)
Forest Hill Real Estate Inc.
517 - 9199 Yonge Street E
Richmond Hill (Langstaff), Ontario
Client Remarks Luxury Beverly Hills 2 Br Condo Featuring 9 Ft. Ceilings, Engineered Hardwood Floors, 3 Balconies With Stunning Expansive Terrace Over 230 Square Feet. Open Concept Living & Dining Area. Modern Kitchen W/Upgraded Appliances, Granite Countertops & Centre Island With Breakfast Bar. Spacious Master Bedroom W/Ensuite Washroom, Walk-In Closet And Dual Walkouts To Private Balconies. Steps To Shops, Public Transit, Restaurants & Nearby Highways (id:55499)
Right At Home Realty
16 Sixth Street
Georgina (Pefferlaw), Ontario
Cozy Lakeside Living Just Steps from the Beach! Welcome to your happy place near Lake Simcoe! This delightful 2-bedroom, 1-bathroom bungalow is full of charm and perfect for couples or small families. Enjoy a large, sun-filled yard, plenty of parking, and the relaxed vibe of Georgina. Spend your days exploring scenic trails, boating on the lake, or relaxing at the beach is the lifestyle you've been dreaming of! (id:55499)
Exp Realty
2620 - 8960 Jane Street
Vaughan (Vellore Village), Ontario
Incredible opportunity to own in Charisma South Tower through ASSIGNMENT SALE!!. This Brand new 1-bedroom and Den with 2 Washrooms condo features open concept living, modern finishes,9 ceilings, and floor-to-ceiling windows. This beautiful and bright lay out unit with 682 Sqft and includes a spacious 132 sq ft balcony, Perfect for first-time buyers or investors. Steps to Vaughan Mills, Vaughan Metropolitan Centre subway station, this home offers unbeatable convenience for commuters. Enjoy the 5-star amenities such as a gym, party room, Grand lobby, outdoor pool and many more. (id:55499)
Century 21 Green Realty Inc.
31 Melissa Way
Markham (Buttonville), Ontario
Location! Location! Location! Rare Open-Concept Layout Townhome with 3 Spacious Bedrooms. In Sought After Prime Location In The Core of Buttonville Community, Known for Top Ranking School Unionville H.S., Buttonville P.S. & St Justin Catholic School Area . School Bus Drop-off Stop right at Your Door Step. Original Owner. Freshly Painted. 9 Ft Ceiling On Main Floor. L-Shape Kitchen w/ Spacious Breakfast Area and Newer Stainless Steel Kitchen Appliances. Hardwood Floor Thru-Out Main with Oak Staircase. Primary Bedroom with Walk in Closet. Massive Main Washroom with Separate Shower. Cozy Computer Nook Area Perfect for Home Office/Study Area. Extremely Low Common Element Fee includes Water, Snow & Garbage Removal & Landscaping. (id:55499)
Hc Realty Group Inc.









