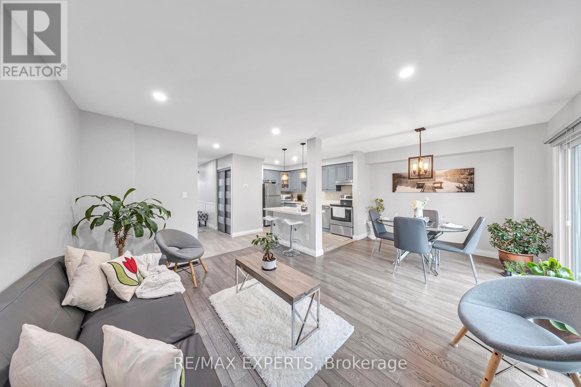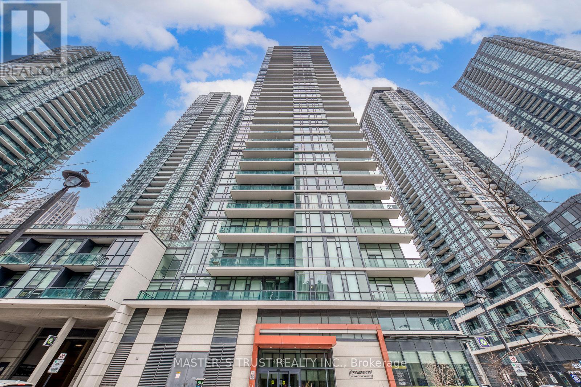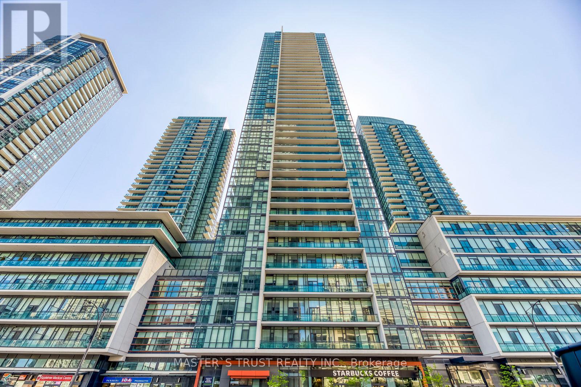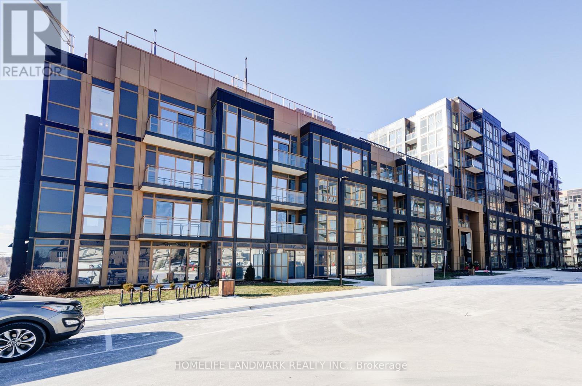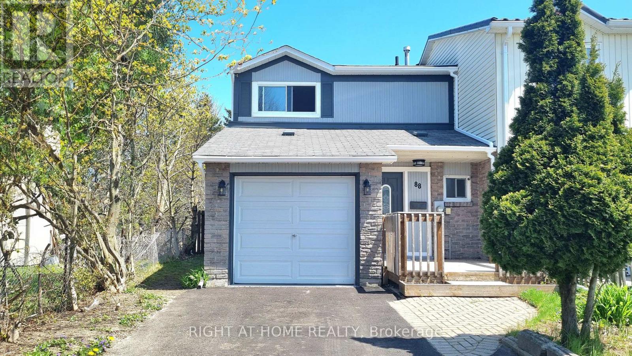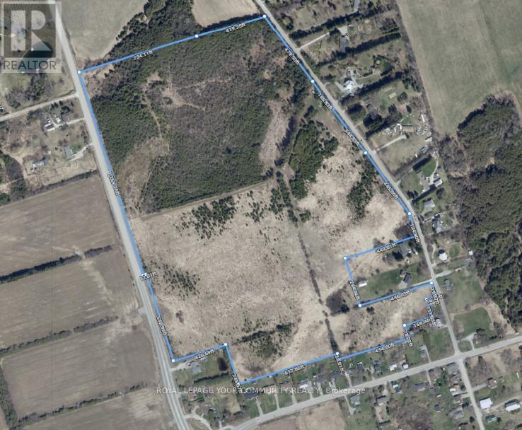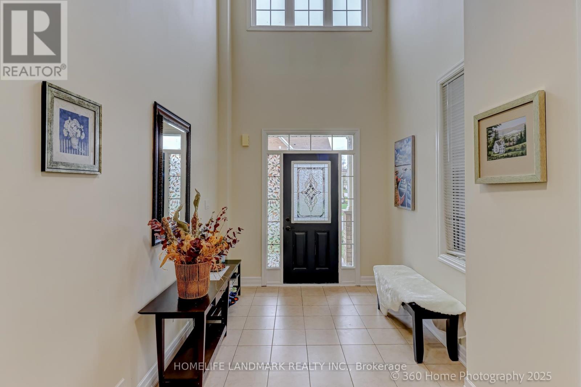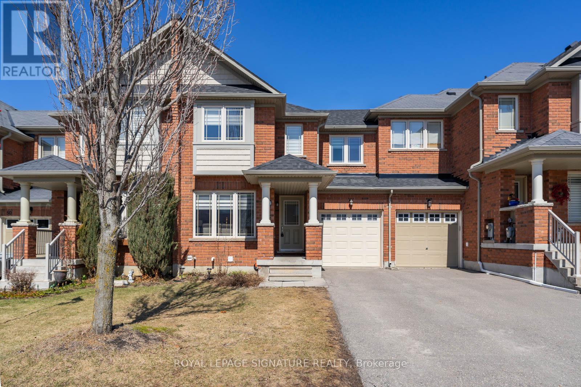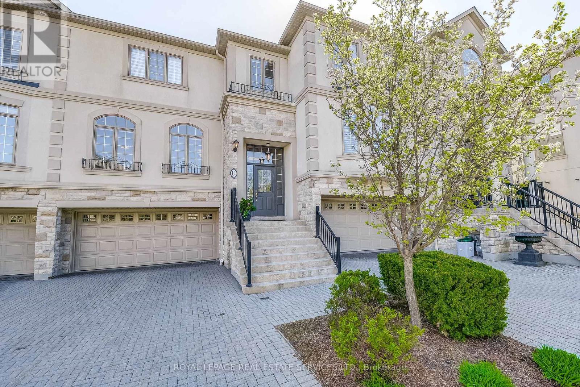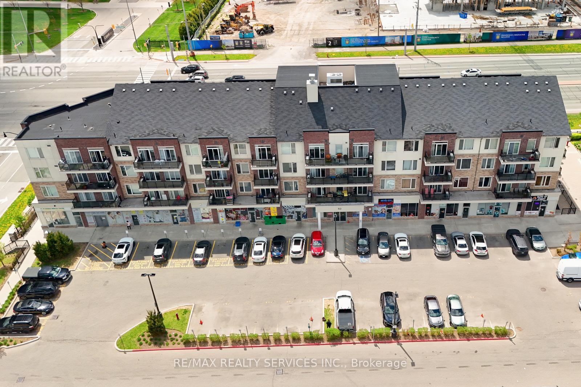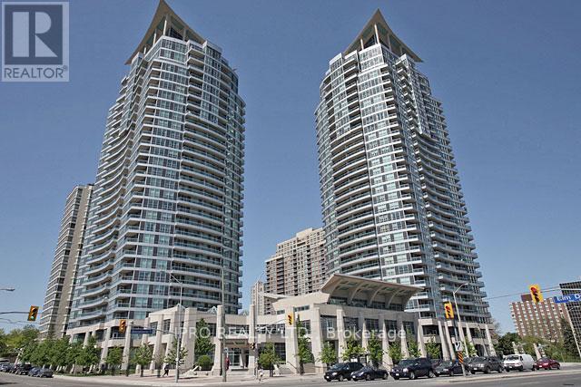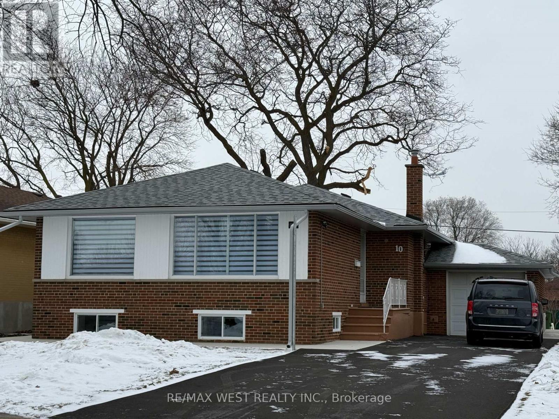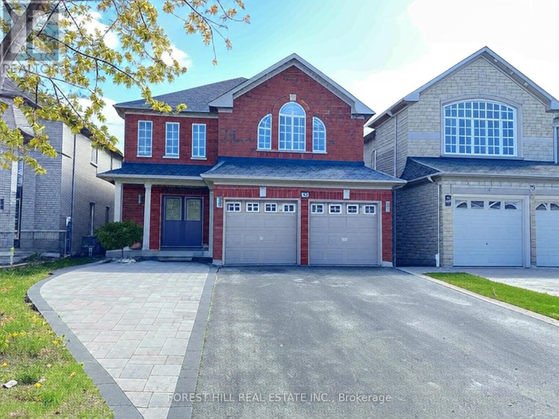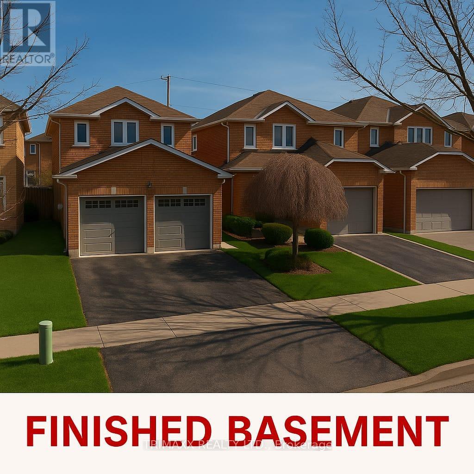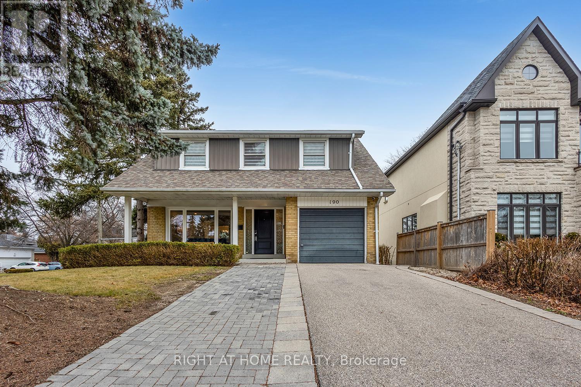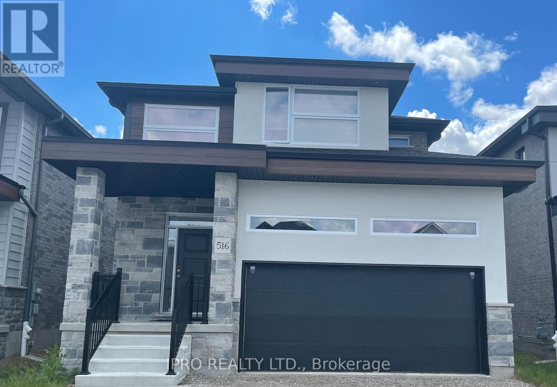55 - 2676 Folkway Drive
Mississauga (Erin Mills), Ontario
Welcome To Unit 55 - 2676 Folkway Drive, A Beautifully Updated, Turn-Key Townhome Nestled In One Of Mississaugas Most Desirable And Family-Oriented Neighbourhoods. Enjoy The Perfect Combination Of Style, Comfort, And Location. This Spacious Home Offers 3 Large Bedrooms, 3 Modern Bathrooms, And A Smart, Functional Layout Designed For Everyday Living. The Fully Renovated Kitchen Features Stainless Steel Appliances, Stone Countertops, And Custom Cabinetry. Recent Upgrades Include Hardwood Flooring On The Main Level, A Beautifully Renovated Bathroom With A Stand-Up Shower And Built-In Bench, And Fresh Paint Throughout. The Finished Basement Adds Valuable Living Space Ideal For A Family Room, Office, Or Gym. Located In A Safe, Established Community Close To Highly-Rated Schools, Parks, Trails, Shopping Centres, Public Transit, And Major Highways Everything You Need Is Just Minutes Away. This Move-In Ready Gem Offers Incredible Value For Families, First-Time Buyers, Or Investors. Don't Miss This Prime Opportunity In An Unbeatable Location! (id:55499)
RE/MAX Experts
Bsmt - 2511 North Ridge Trail
Oakville (Jc Joshua Creek), Ontario
Exquisite Renovated Basement In Desirable Joshua Creek Neighbourhood! Spacious Kitchen-Living-Dining Combination With Laminate Floors, 2 bedrooms, 1 full bathroom, Sep Entrance. Moments From Top-Rated Joshua Creek Elementary And Iroquois Ridge High School, Parks, Trails & Hwy Access. (id:55499)
Buyrealty.ca
2102 - 4065 Brickstone Mews
Mississauga (City Centre), Ontario
Welcome To Unique Park Side Village. Large Corner Unit, Fronting On Square One Side And Siding View Of Lake. Location Is In The Heart Of Mississauga. Wall To Wall Window Filled With Natural Light, Access To Private 105 Sqft Balcony From Living Room. Steps To Sq.One, Movie Theatres, Library All Major Hwy. (id:55499)
Master's Trust Realty Inc.
716 - 4070 Confederation Parkway
Mississauga (Creditview), Ontario
Absolutely Stunning 2 Bedroom Condo** In Prime Location! Bright & Spacious Open Concept Living & Dining Room With Hardwood Flrs.** Beautiful Kitchen With Granite Cntrtps, Tile Backsplash & Brand New Appliances.** 2 Very Bright Bedrooms, Master Bedroom With 4 Pc Ensuite & W/O To Two Split Balcony. Shows A++ (id:55499)
Master's Trust Realty Inc.
313 - 2333 Khalsa Gate
Oakville (Wm Westmount), Ontario
Brand New NUVO One Bedroom+ Den +2 Bathroom Condo Unit. Bright, Spacious & Luxury home in the heart of Oakville. Open Concept Kitchen With Stainless Steel Appl. Large Living/Dining Room With W/O To Balcony. The primary bedroom includes a walk-in closet and an ensuite bathroom. Den can be a 2nd bedroom. Laminate Floors. 24 hour concierge, Party Room, Fitness Centre, Pet and Car Wash Stations, Outdoor Pool, Hot Tub, Gym, Media room, Playground & Rooftop Deck. Conveniently located close to the highways, public transit, and GO, and Hospital, parks and trails... (id:55499)
Homelife Landmark Realty Inc.
88 Kipling Place
Barrie (Letitia Heights), Ontario
This Semi-detached home sits on a Quiet street in a mature treed area. Walking to bus, school, plaza. Extra long paved driveway. Upgraded High Efficiency Furnace and Central Air. Fenced side and rear yard. Deck front and rear. This end unit is Ready o Move in with all new flooring, interior paint, upgraded kitchen, new fixtures in both bathrooms, new breaker panel and many more features. (id:55499)
Right At Home Realty
N/a Durham Rd 23 Road
Brock, Ontario
OPPORTUNITY KNOCKS WITH THIS APPROXIMATELY 63 ACRES MINUTES FROM LAKE SIMCOE AND HANDY TO HIGHWAYS 12 OR 48. THIS MOSTLY FENCED & GATED PROPERTY SUPPLIES 2 ROAD FRONTAGES AND HAS A VARIETY OF USES. (id:55499)
Royal LePage Your Community Realty
42 Robert Wilson Crescent
Georgina (Keswick South), Ontario
Wonderful Simcoe Landing Community, Keswick South. Backing To Ravine, Park, Spacious 4 Bedrooms, Great Lay-Out, Hardwood Floor & 9 Ft Ceiling On Main Floor, Sun-Filled Two-Story Open Concept, Soaring High Ceiling Entrance, $$$ Spent On Recent Upgrade, Move- In Ready. New Hardwood Flooring Through-out Living , Great Room, Bedrooms and Hallways. New Quartz Counter Top In Kitchen & Bathrooms, Fresh Paints Through Out. Expanded Backyard Deck Overlook Ravine and Park. Direct Access From Garage. Walk To Lake Simcoe Public School And Easy Access To Hwy 404 (id:55499)
Homelife Landmark Realty Inc.
33 John Dallimore Drive
Georgina (Keswick South), Ontario
"A True Gem" in Keswick!!! Luxury, comfort, and convenience await in this stunning 4-bedroom, 4-bathroom home located in a vibrant, family-friendly neighborhood. Built less than a year ago, this home offers approximately 2,500 sqft of thoughtfully designed above ground space, featuring $100K in premium upgrades with layout changing and brand-new appliances worth $15K. The house is under builder warranty, giving you peace of mind.The custom kitchen is the heart of the home, boasting high-end cabinetry, a upgraded kitchen island with Bulter's pantry, upgraded tiles, and a sleek custom glass door fridge. The unique layout includes a spacious walk-in closet at the entry, combining practicality with style and 9' feet ceiling on Mainfloor. A walkout basement provides endless possibilities for additional living space or rental income, while the premium ravine lot ensures privacy and tranquility.Premium light features throughout the home provide a sophisticated ambiance, adding elegance and warmth to each room. Perfectly located just minutes from the new community center and Lake Simcoe, you can enjoy endless entertainment and lake fun without the hassle of bugs or moisture issues. Grocery stores, shopping centers, and parks are all within walking distance, and with only a 3-minute drive to Highway 404, commuting is a breeze.This move-in-ready home is ideal for families looking for modern luxury or investors seeking a high-potential property. Extras include new appliances such as a custom glass door fridge, stainless steel appliances, an upgraded stove, and a built-in dishwasher. Dont miss outschedule your private showing today! **EXTRAS** Walk Out Basement On Ravine Lot. Brand New Appliances, New Modern Lightning Fixtures, 200 Amps, S/S: Custome Build Glass-Door Fridge, Dishwasher. *please notes that attached floor plan is from builder before layout changing upgrades* (id:55499)
Exp Realty
48 Sequin Drive
Richmond Hill (Jefferson), Ontario
Not just the name that shines! Wait 'til you see the inside. Modern Living Meets Natural Beauty in Jefferson. Nestled near Bathurst Glen Golf Course, Summit Golf and Country Club, & Oakridge's Conservation Area, this 3-bed, 4-bath freehold townhouse blends style and convenience. Enjoy a bright U-shaped kitchen , open living space, and a finished basement with a 4-piece bath. The primary suite boasts a private ensuite and walk-in closet, while the built-in garage with inside access , private driveway, and backyard deck with natural gas hook-up add comfort. Recent updates include new roof, insulated garage door, and custom blinds. Steps to parks, schools,and shops this is one you don't want to miss! ACCEPTING OFFERS ANYTIME (id:55499)
Royal LePage Signature Realty
37 Dewell Crescent
Clarington (Courtice), Ontario
Welcome to 37 Dewell Crescent Where Comfort and Style Meets Convenience! This beautifully maintained detached 3-bedroom, 3-bathroom home offers exceptional functionality and space for the modern family. Set on a quiet, sought-after street, this home features an open concept main floor with a bright living and dining area, a cozy breakfast nook, and a spacious kitchen complete with granite countertops, a stylish island, and a walk-out to a paved backyard patio perfect for entertaining. The inviting living room is anchored by a warm gas fireplace, creating a comfortable space to relax and unwind. Upstairs, enjoy a true retreat featuring a spacious primary bedroom with a newer renovated 5-piece ensuite with granite vanity, and an extra large walk-in closet. Two additional generous bedrooms and an additional full bath complete the level - plus the ultimate luxury: an upstairs laundry room! It's functional, stylish, and the ultimate time-saver. The finished basement adds even more living space, featuring a home office with modern sliding barn doors, a rec room for all your movie watching needs, big enough for a couch to fit your whole family and some friends, a rough-in for a fourth bathroom, and an extra fridge for added convenience. Enjoy a private drive, built-in garage with inside access, and a charming covered front porch ideal for morning coffee or evening chats. Just an 8-minute walk to the local French Immersion school and in it's catchment, with parks,community centres, an arena, and all your daily essentials including Shoppers Drug Mart,grocery stores, vet, pharmacy, convenience store, and restaurants all nearby. Functionality, style, and location this one has it all. Welcome home. ** Fantastic Home Inspection available upon request** ***OPEN HOUSE SAT.,MAY 10TH & SUN., MAY 11TH 2-4*** ** This is a linked property.** (id:55499)
Royal LePage Signature Realty
100 Christine Elliot Avenue
Whitby, Ontario
Beautiful Spacious 3+1 Bedrooms, 4 Washrooms Detached Built Home By Heathwood. Hardwood Floors And Pot Lights Throughout Main Floor. Open Kitchen With Large Centre Island, Granite Counter Tops, Backslash, Master Br With Large W/I Closet. Tray Ceilings, 5 Pc Ensuite, Backyard Is Facing The Park. Close To Shopping, Schools, Restaurants, 412/427/401 ** (id:55499)
Homelife Landmark Realty Inc.
18 Bloom Crescent
Barrie, Ontario
Stunning 3-Bed, 4-Bath Home with 3 levels of Finished Living Space in Ardagh Bluffs! Welcome to this beautifully upgraded home in the highly desirable Ardagh Bluffs community offering the perfect blend of modern updates, functional living, and unbeatable location. With over 2,000 square feet of finished space plus a 2-car garage, this 3+1-bedroom, 4-bathroom home is truly move-in ready. Enjoy the fully renovated main floor (2024) featuring wide plank engineered hardwood, a gorgeous new kitchen with an 8-ft quartz island, new appliances, and upgraded lighting throughout. The second floor also offers wide plank engineered hardwood floors plus a spacious primary suite with a stunning renovated ensuite (2023) and a custom closet organization system (2021). Two additional bedrooms and another full bath complete the upper level. The finished basement adds flexible living space with updated flooring and trim (2020), plus a 2 piece bathroom, recreation room, 4th bedroom and ample sized cold cellar. Step outside to the landscaped backyard (2023) with interlock patio, fire-pit, and walkway to the gate ideal for entertaining or relaxing in style. More updates you will love: Epoxy garage floor (2021), Metal roof (2015), Upgraded staircase (2021), New AC unit (2021), Water softener (2022) and a Custom entryway walk-in closet (2021). Located just minutes from top-rated schools, parks, trails, shopping, and easy highway access, this home has everything you are looking for style, space, and the perfect location. Come see why Ardagh Bluffs is one of Barrie's most sought-after neighbourhoods. Book your showing today! (id:55499)
Engel & Volkers Barrie Brokerage
16 Lower - 242 Mount Pleasant Street
Brantford, Ontario
Newly Contructed, Fully Furnished Legal Basement With A Seperate Entrance. Boasting two bedrooms and 4 PC washroom, This Home has a Beautiful Layout. Bright Spacious Open Concept Floorplan That Fits The Needs of A Large Family. Lower level is approx 1500 sq ft with 9 ft ceiling with a full laundry. Utilities to be split with upper unit. Close to Schools, Trails, GrandRiver, and All Major Amenities. (id:55499)
Bay Street Group Inc.
39 Loxleigh Lane
Woolwich, Ontario
Offer Any Time !!!!! Welcome to a Modern 3+1 Bedrooms, 3-Bathrooms with Finished Basement Detached Home with Double Garage. Bright Basement has a recreational room and a large bedroom with a big window & Income Potential in a charming new neighborhood. The home's curb appeal is undeniable, featuring a striking exterior, a double-car garage, and a cozy porch perfect for enjoying the outdoors. Inside, you'll be greeted by a modern and inviting space. Highlights include 9-foot ceilings, a spacious great room with automatic closing/opening zebra blinds on the main floor, Pot lights, and a dreamy modern kitchen, boasting a massive island, stainless steel appliances, backsplash, and a good-sized kitchen cabinet. Upstairs, you'll find a generous, large primary bedroom with two walk-in closets, a beautiful ensuite, and your private washer and dryer on the second floor. The 2 additional bedrooms are all generously sized with large windows that flood the rooms with natural light. The basement has one bedroom and a large living/rec area is waiting for your finishing touches, a basement washroom rough-in is available to finish the washroom, Easy potential separate entrance to the basement for future extra income, and with large windows and ample space to create your dream basement. This home offers the perfect blend of small-town charm and convenience, just minutes from Kitchener-Waterloo and Guelph. It's close to all major amenities, walking trails, the Grand River, and the Waterloo Regional Airport. Don't miss out!!!! (id:55499)
Trimaxx Realty Ltd.
11 - 2400 Neyagawa Boulevard
Oakville (Ro River Oaks), Ontario
Welcome to 11-2400 Neyagawa Blvd, a stunning townhome nestled in the exclusive enclave of Winding Creek Cove, surrounded by nature and backing onto the tranquil Sixteen Mile Creek, with the added charm of a private pond. Set on a premium ravine lot, this impeccably maintained home offers 3,414 sq. ft. of luxurious living space with a double car garage, 3 bedrooms, 4 bathrooms, and 3 serene outdoor areas that embrace the peaceful natural setting.A grand entry welcomes you with slab marble flooring and an elegant double staircase. The main level boasts elegant crown moulding and wide plank hardwood throughout. The open floor plan kitchen features solid white cabinetry, quartz countertops, built-in appliances, a breakfast bar, and a spacious butlers pantry leading to the formal dining room. A dedicated laundry room adds everyday convenience.The kitchen flows seamlessly into the expansive great room with a striking three-sided fireplace and cozy breakfast area. Step outside to a large, private composite deck offering unobstructed views of the ravine and creek, enjoy morning coffee or evening relaxation.A modern staircase accented with architectural custom metal railing, framed by a soaring palladium window and skylight, leads to the upper level. The spacious primary suite includes a fully renovated 5-piece ensuite with freestanding tub, glass shower, double vanity, walk-in closet, and two additional closets. Two more generous bedrooms and a 4-piece bath complete the level. One bedroom is a loft-style space with breathtaking ravine views, ideal as an office, gym, or lounge.The walk-out lower level offers a bright recreation room, interlock patio,, 2-piece bath, utility room, storage, and access to the garage. With the exterior, yard, and landscaping all professionally maintained, you can simply lock up, leave, and live carefree. This is a truly exceptional turnkey home that blends elegance, comfort, and nature in perfect harmony. View floor plan,IGuide,Video to come. (id:55499)
Royal LePage Real Estate Services Ltd.
411 - 50 Sky Harbour Drive
Brampton (Bram West), Ontario
Modern Penthouse (9 ft. ceiling) Living in Olivia Marie Gardens -- 50 Sky Harbour Dr, Brampton. Welcome to this stunning 1 bedroom + Den Condo Unit, Built by Daniels. Located in a highly sought-after Bram West community. This top-floor unit features an open-concept layout with contemporary finishes, including modern kitchen with quartz countertops, black color appliances and carpet-free flooring throughout. Enjoy unobstructed views of Mississauga Road from your private balcony and the convenience of en-suite laundry and underground parking. The spacious den offers versatility -- ideal for a home office or guest room. Situated near the Mississauga border, this condo is steps from shopping, restaurants, public transit, and has quick access to HWYs 401, 407, Mount Pleasant GO station, Financial Drive, Schools, Parks and many more. Low-rise building in family-friendly neighbourhood. (id:55499)
RE/MAX Realty Services Inc.
45 Autumn Glen Circle
Toronto (West Humber-Clairville), Ontario
Brilliant Location! Opposite Humber College! Stunning Detached Home In The Heart Of Etobicoke! Separate Entry/Walk-Up Basement! This Property Boasts 4 Great Size Bedrooms And 3 Bathrooms With An Open-Concept Floor Plan Featuring Separate Living Room And Dining Room Along With A Fireplace. This Fully Renovated Home Offers Everything You're Looking For: Space, Style, And Strong Income Potential. With Over $70,000 In Upgrades, The Home Features A Newer Roof (2021), 2 New Kitchens (2023 & 2024), 2 Separate Laundry Areas, New Basement (Large Window), New Laminate Flooring And Stairs (2024), Furnace (2022), Heat Pump (2022), Fully Fenced Yard, And Has Been Freshly Painted. The Basement Includes 1 Bedroom + Living Room, A Full Kitchen With Premium Cabinet Doors, A 3-Piece Bathroom, Separate Laundry, And A Separate Entrance Ideal For In-Law Living Or Tenants. With Newer Appliances Throughout, This Home Is Completely Turnkey. It Is Situated In One Of The Top Rental Areas In The City. Previously Rented For $5,100/Month, This Property Is A Great Option For Both Families And Investors. Walking Distance To Humber College, Etobicoke General Hospital, New Finch West LRT, Transit, Grocery, Restaurants, & Parks. Just Minutes To Woodbine Mall, Casino, Schools, Hwy 427, 401 & 27. (id:55499)
Century 21 Realty Centre
409 Valley Drive
Oakville (Wo West), Ontario
Luxury Living in a Muskoka-Like Setting Custom-Built Masterpiece in Oakville. Welcome to this exquisite custom-built detached home nestled in one of Oakville's most prestigious neighborhoods. Set on a pool-sized ravine lot (76.87 x 159.83 ft), this home offers the tranquility of a Muskoka-like backyard with the convenience of urban living. Boasting over 4,000 sqft above grade and nearly 5,900 sqft of total living space, including a finished walk-up basement, this property is a true showcase of craftsmanship and design. Property highlights include: Striking stone exterior that enhances the homes elegant curb appeal; Professionally landscaped front yard and composite deck in the backyard, perfect for outdoor entertaining; Outdoor kitchen with granite counters, fridge, BBQ(as-is), Hot Tub(as-is) and gas fire pit. Four spacious bedrooms on the second floor, each with its own en-suite, providing ultimate privacy and comfort; Master Retreat with a large balcony over-looking the picturesque backyard; 10' ceilings with wood beams and coffered detailing in the family room, blending natural warmth with architectural sophistication; A wealth of luxury upgrades and high-end finishes throughout (Please refer to the attached feature sheet); Just 3 minutes drive to the prestigious Appleby College, one of Canadas top private schools; 8 minites drive to Oakville Downtown; walking distance to lake of Ontario.This one-of-a-kind home delivers the perfect blend of luxury, nature, and convenience. A must-see for those seeking a refined lifestyle in a truly exceptional setting. (id:55499)
RE/MAX Imperial Realty Inc.
128 Murray Drive
Aurora (Aurora Highlands), Ontario
Motived Seller! No Holdback! Welcome to 128 Murray Drive, the most affordable move-in-ready home in the heart of Aurora, perfect for first-time buyers and growing families. Set in a safe, family-focused neighbourhood that falls within the catchment for some of Aurora's top-rated schools, with an elementary school just across the street, a bus stop at your door, and the GO Train only five minutes away. The lush front lawn and lovingly maintained garden offer a warm welcome, leading into a home thoughtfully designed for everyday comfort. The kitchen was fully renovated in 2023 with modern appliances, custom cabinetry, new flooring, and a stylish backsplash. The spacious primary bedroom overlooks the backyard and features a deep double closet, while the second and third bedrooms are generously sized, each with double closets of their own, perfect for kids, guests, or a home office setup. The basement is freshly painted and includes a cozy family room, a large laundry room and a convenient two-piece bathroom offering flexible space for play, work, or relaxing movie nights. Additional upgrades include central air conditioning, a new water heater (2021), a newly sodded backyard (2022), and a new roof completed in 2024. With nearby parks, trails, shops, and restaurants, plus an easy 30-minute commute to the city, 128 Murray Drive is ready to welcome you home. Seller is Motivated! (id:55499)
Sage Real Estate Limited
Lower - 23 Donald Buttress Boulevard E
Markham (Cathedraltown), Ontario
High-Demand Cathedral Town Community,, Close To Hwy 404, Top Ranking Schools, Parks, Shopping And Much More! Rental Including Fully Furnished. One Parking Spot In The Back Lane Driveway. Flooring, Kitchen & Appliances, Ensuite Laundry, Tenant Pays 30%For Utilities. No Pets and Non Smoking Fridge, Stove, Range Hood, Microwave,Washer, Dryer, TV, Sofa, 1 Queen Bed, 1 Double Bed, 2 Desks and 2 Chairs, 2 Bar Chairs, Electric fireplace, and Carpets (id:55499)
Power 7 Realty
103 Genuine Lane
Richmond Hill (Doncrest), Ontario
Experience modern luxury living in this stunning executive townhome situated in the heart of Richmond Hill. 10 ft smooth ceilings on the main level, 9 ft ceilings on the upper and lower level. 4 bedrooms + 4 washrooms + Separate entrance front & back entrance. Finished basement (ideal space for a guest suite)+ Flooded with natural sunlight & Pot lights throughout + Beautiful kitchen with granite waterfall centre island & breakfast bar, stainless steel appliances, ample storage, water softener and water purifier. School catchment - St. Robert H.S (3/767) and St. Teresa (4/767)! Excellent location, 5 mins to Hwy 7/407, grocery store, Walmart smart center, GO station, Hillcrest mall, steps to parks, restuarants, schools, and so much more! Maintenance fee $246.01/Month for: Snow Removal, Lawn Care, Common Areas & Visitor Parking (id:55499)
Homelife Landmark Realty Inc.
355 Hollywood Drive
Georgina (Keswick South), Ontario
Welcome to this 1300 sq ft breathtaking, completely redesigned and renovated bungalow in the heart of South Keswick. ALL NEW: windows (2024) and window coverings, Ceiling, hardwood and tile flooring, all doors, baseboards and casing, all bathrooms and fixtures, garage and siding. New paint throughout. Custom-made kitchen (2025). Perfectly located just a 4-minute drive from Highway 404 and only a 3-minute walk to the beautiful shores of Lake Simcoe, this home combines both convenience and charm. Offering 4 spacious bedrooms, two of which feature luxurious ensuite bathrooms with fogless mirrors and embedded lighting, rain forest shower heads, comfort and style await you at every turn. The brand-new, custom-designed kitchen is an entertainer's dream, featuring a large WATERFALL island, quartz countertops, and brand-new stainless steel appliances, including a gas stove. The 24x24 porcelain floor tiles add elegance, while the open-concept living and dining areas are bright and airy, bathed in natural light from new large windows, complete with elegant window coverings. Every detail has been meticulously upgraded. The home's walls are enhanced with R24 insulation and have passed Enbridge Efficient Home inspection standards, ensuring superior energy efficiency. Rich 6-inch plank oak hardwood floors flow throughout, bringing warmth and sophistication. The oversized 13x27ft garage, with a slab foundation, is fully insulated (R14) and offers direct access to the home, easily adaptable into additional living space if needed. This beautifully renovated bungalow provides the perfect blend of modern upgrades, spacious living, and an unbeatable location. Don't miss the chance to make this gem your forever home! (id:55499)
International Realty Firm
27 Mcgonigal Lane
Ajax (Central), Ontario
Located In One Of Ajax's Most Desirable Communities, This Beautifully Maintained Townhouse Offers The Perfect Blend Of Comfort, Style, And Convenience. With 3 Bedrooms And 3 Bathrooms, This Home Features An Open-Concept Design With A Bright Living And Dining Area, Ideal For Both Everyday Living And Entertaining. The Modern Kitchen Offers A Breakfast Bar, Stainless Steel Appliances And Ample Storage. The Bedrooms Are Designed With Comfort In Mind, With The Primary Suite Boasting A 3-Piece Ensuite Bathroom And Two Closets And The Additional Bedrooms Providing Large, Spacious Sizes. On The Main Level, There's A Direct Walk-Out To The Backyard, Perfect For The Summer. The Home Is Freshly Painted, Well Maintained And Offers A Very Low Maintenance Fee - Completely Move-in Ready! Enjoy The Convenience Of Being Close To Highway 401, 407, Ajax GO, Costco, Miller's Creek Trail, Transit, Grocery Stores, Banks, Parks, Community Centres And The List Goes On. Don't Miss The Chance To Make This Lovely Townhouse Your New Home! (id:55499)
RE/MAX Hallmark Realty Ltd.
3507 - 5162 Yonge Street
Toronto (Willowdale West), Ontario
Yonge/Empress Best Location In North York! Gibson Condos By Menkes with direct subway access @ NYC. 1 plus den (den can be used as second bedroom or office) unit in Gibson Square on Yonge St. Wood Floor Throughout, Open Concept Kitchen. Large Balcony With Unobstructed Yonge Street View. Luxurious living in the heart of North York, steps to library, cafes, movies, art center, park and restaurants! Spacious and functional layout with 1 parking & 1 locker. Full Luxury Amenities: Pool, Gym, Sauna, Party Rooms, Rec Rooms, 24 hour Concierge & Security. (id:55499)
RE/MAX Hallmark Realty Ltd.
105 - 225 Wellesley Street E
Toronto (Cabbagetown-South St. James Town), Ontario
Prepare to fall in love with this breathtaking downtown gem! Soaring 10-foot ceilings create an unforgettable, airy elegance that sets this home apart. Every inch of the nearly 900 sq ft pulses with warmth and possibility, thanks to a brilliantly functional layout and spacious, sunlit rooms. Imagine cozy evenings in the oversized living room, joyful gatherings in the dining room, or whipping up culinary masterpieces in the entertainers dream kitchen. Retreat to the expansive primary bedroom, with a second generous bedroom perfect for guests or a home office. Two luxurious bathrooms, in-suite laundry, a parking space, and a locker complete this haven of comfort and style. Your dream home awaits, don't let it slip away! (id:55499)
Century 21 Regal Realty Inc.
27 - 57 Finch Avenue
Toronto (Willowdale East), Ontario
SHARED SHARED Spacious 1 Bedroom In A 3Br Townhome at Lower Level Shared Washroom W/One Single Professional Male, Shared Open Concept Kitchen And Living Area W Two Professional Males, 9'Ceilings Features W/ Balcony! Glorious Fl To Ceiling Windows Allow For Loads Of Natural Light On Main.This Special Place Has Additional Upgrades Beyond The Builders Own Finishes. Custom Kitchen Island With Quartz Counters,Steps To Finch Subway.Bus At Door,Restaurants,Parks, Schools. (id:55499)
RE/MAX Hallmark Realty Ltd.
9 Medici Lane
Hamilton (Carpenter), Ontario
Welcome to 9 Medici Lane, a beautifully maintained freehold townhome in Hamilton's sought-after West Mountain community. This spacious 3-bedroom, 3-bathroom home offers an open-concept main floor featuring quartz countertops, stainless steel appliances, and a bright living/dining area perfect for entertaining. The primary bedroom includes his and hers closets and easy access to a modern 3-piece bathroom. The fully finished basement, complete with a fireplace, is ideal as a cozy family room or home office . Enjoy the landscaped backyard with no rear neighbors, backing onto a peaceful ravine lot. Additional highlights include a wide double driveway, a 1.5-car garage with inside entry and ample storage, and proximity to top-rated schools, parks, shopping, and major highways. This move-in ready home offers the perfect balance of comfort, style, and location. Hot water tank is owned saving you on monthly rental fees ** Must view Home** (id:55499)
Right At Home Realty
1605 - 38 Fontenay Court
Toronto (Edenbridge-Humber Valley), Ontario
Bright and spacious 2 bedrooms and two full washrooms with a panoramic unobstructed city ,toronto skyline and lake view at the prestigious Fountains of Edenbridge.with a large balcony.Built in 2005 the building is well maintained with hotel like amenities and lots of natural sunkissed light as sun fills the unit through east facing windows.There is a park and playground directly in front of the building.Located in central Etobicoke in the desirable Edenbridge-Humber Valley neighbourhood,steps to Humber river and surround parkland including James Gardens and Scarlett Heights Park,Bike Trails that lead to Downtown and the Lake and Scarlett Woods and Lambton Golf Courses. Easy access to transit with the TTC at your doorstep with one bus to the Subway and the future Scarlett LRT station is nearby.Runnymede-Bloor West Village just minutes away.HWY 401 can be accessed in minutes.amenities include concierge,gym,indoor pool,hot tub,party room,visitor parking,media room,games room,sauna,bike storage,bbq permitted.live in a style in this luxurious building.UNIT WITH THE MOST BEAUTIFUL UNOBSTRUCTED VIEW OF TORONTO SKYLINE (id:55499)
Gate Real Estate Inc.
804 - 4099 Brickstone Mews
Mississauga (City Centre), Ontario
Bright And Spacious 1 Bedroom Unit. Located In The City Centre Of Mississauga. Walking Distance To Sheridan Collage, Square One Shopping Centre, Bus Terminal And Restaurants. Easy Access To Highway And Go Train Station. Open Balcony With Gorgeous Views. One Underground Parking And One Locker Unit Are Included. (id:55499)
Sam Mcdadi Real Estate Inc.
406 - 33 Elm Drive
Mississauga (City Centre), Ontario
Huge Luxury Daniels Condo In Central Mississauga Awaits You! Just South Of Square One And Not Exactly In The Centre Of It All And Away From The Crazy Traffic By The Huge Mall. Completely Renovated From Top Top To Bottom & End To End, This Unit Looks Completely Brand New Inside & Has An Updated Kitchen With Quartz Countertops & Modern Stainless Steel Appliances. Enjoy An Extra-Large Balcony With A Beautiful Northwest View & Two Generous-Sized Bedrooms With Two Full Bathrooms, Including AFully Renovated Stand-Up Glass Shower! The Open-Concept Living Space Is Filled With Plenty Of Windows And Natural Light, Making It Perfect For Young Families And Or Working Professionals! Plenty Of Visitor Parking. Conveniently Located Near QEW, Highway 403, Square One, Transit, Restaurants, And All Major Conveniences! A Must-See! Will Go Fast! (id:55499)
Ipro Realty Ltd.
Bsmt - 10 Tynevale Drive
Toronto (Willowridge-Martingrove-Richview), Ontario
Highly desirable family neighborhood. Fully renovated 2 bed. basement apartment with separate entrance. All utilities, maintenance and 2 PARKING SPOTS (garage & 1 parking on the driveway) included in the rent. Walking distance to park, schools, shopping and TTC. (id:55499)
RE/MAX West Realty Inc.
#2 - 10 Tynevale Drive
Toronto (Willowridge-Martingrove-Richview), Ontario
Highly desirable family neighborhood. Fully renovated apartment with separate entrance. All utilities, maintenance and 1 parking spot included in the rent. Walking distance to park, schools, shopping TTC. (id:55499)
RE/MAX West Realty Inc.
105 Shirley Avenue
Barrie (Sunnidale), Ontario
*Extremity rare to find* Muskoka in the city. NICELY RENOVATED HOME ON THE PREMIUM 70 X 324 FEET LOT - BACKS ONTO RAVINE. Surrounded sprawling 50 acre park with scenic trails, playgrounds and open fields. This nicely updated home filled with natural sunlight and warmth. The kitchen features newer appliances, a gas range, granite counter tops, and high-quality cabinetry. The bright and spacious bathroom has been given a complete makeover with granite counters and tiled shower. 2 separate laundry. Outstanding view from the living room of a private backyard, swimming pool and the forest. The pool house completed with a wet bar, washroom and sink that adds both function and style to your outdoor living. A beautifully constructed brand new deck and cozy fire pit provide the perfect setting for an evening of relaxation. Nicely finished basement apartment with a separate entrance can accommodate extended family. Included in price: S/S Fridge, Stove, B/I Dishwasher, B/I Microwave, Stove and B/I Dishwasher in the ground level, 2 washer, 2 dryer, All Electric Light Fixtures, All Window Blinds. *PLEASE SEE VIRTUAL TOUR* (id:55499)
RE/MAX West Realty Inc.
64 Melbourne Drive
Richmond Hill (Rouge Woods), Ontario
Welcome To This Beautiful Two-Storey Home In Richmond Hill. Situated On A Picturesque Ravine Lot, This Spacious Property Offers A Serene Environment, Large Windows With Stunning Views, And A Modern, Open-Concept Layout. The basement is finished with a walk-out basement apartment with 2 bedrooms.(Owner has an open permit) Located In A Highly-Ranked School District And Just Minutes From Stores, Restaurants, And Amenities, This Home Provides The Perfect Blend Of Nature, Convenience, And Top-Notch Educational Opportunities. Don't Miss The Chance To Live In One Of Richmond Hill's Most Desirable Neighborhoods, Where Your Family Can Truly Thrive. (id:55499)
Forest Hill Real Estate Inc.
92 Hartrick Place
Whitby (Rolling Acres), Ontario
OFFER ANY TIME!!! Welcome to Amazing Home for Sale 3+1 Bedrooms and 4 Bathrooms. This meticulously maintained home is move-in ready The custom kitchen boasts quartz counters, a large island, stainless steel appliances, and custom cabinetry. Flooring enhances both the main and second floors. The Primary Bedroom features a newly built ensuite washroom that comes with a glass shower door and a modern shower. The finished basement includes an electric fireplace and a Potential Separate entrance to the basement, a feature wall with built-in shelves, and ample space for relaxation. Home is equipped with security system cameras and a touchpad key lock. Step outside to enjoy a private backyard with a deck, shed, and gas BBQ hookup. Driveway: With no sidewalk, the driveway accommodates parking for 4 cars. Walking distance to Transit /Plaza. Located in an AAA-rated school area, 5 minutes to Hwy 401 !!!! 4 Public & 4 Catholic schools serve this home. Of these, 8 have catchments. There are 2 private schools nearby.8 sports fields, 5 basketball courts and 7 other facilities are within a 20-minute walk of this home. Street transit stop less than a 1 min walk away. Rail transit stop less than 6 km away. ** This is a linked property.** (id:55499)
Trimaxx Realty Ltd.
1 - 10719 Bathurst Street
Richmond Hill (Mill Pond), Ontario
Tucked away in the highly sought-after Mill Pond area, this well-maintained end-unit offers a perfect blend of spacious living and an unbeatable location, steps from shopping, transportation, and all essential amenities. The lower level features a walk-out basement with a family room, highlighted by a gas fireplace, creating an ideal space for relaxation and entertaining. Sliding patio doors open to a private, ground-level terrace, perfect for enjoying outdoor moments, while additional storage and convenient garage access complete this level. The upper two levels combine style and functionality seamlessly, showcasing two full 4-piece bathrooms and two well-appointed powder rooms. The expansive eat-in kitchen serves as the heart of the home, with neutral tones, sparkling quartz countertops, and large windows that invite abundant natural light, creating a warm and inviting atmosphere. The adjoining breakfast nook offers a cozy spot for casual meals, while the formal dining room is designed for larger gatherings. An additional living room provides even more space for relaxation and family time. With three generously sized bedrooms, including a luxurious primary suite featuring an upgraded shower (2022), this home provides both comfort and convenience. Recent updates over the past few years include a new gas furnace (2018), central air conditioning (2018), and fresh paint. The exterior impresses with elegant stone and stucco finishes, while the Corporation expertly maintains the well-kept common areas. The oversized garage, measuring 19.4' x 19.4', provides ample vehicle space and additional storage. The spacious asphalt driveway comfortably accommodates two cars. For added convenience, the garage offers direct access to the home's main level, making it easy to move between the garage and living areas. This property presents a rare opportunity to own a welcoming home in a commuter and family-friendly community. Don't miss your chance to make it yours! (id:55499)
Keller Williams Experience Realty
2227 Minsky Place
Oshawa (Windfields), Ontario
*** OPEN HOUSE with SNACS & DRINKS SERVED *** 9Th (4 PM-7 PM),10th and 11th May (12 PM-6 PM) *** LOCATION, LOCATION, LOCATION !!! Welcome to this beautifully upgraded detached home nestled in the highly sought-after WINDFIELD COMMUNITY of Oshawa. Perfectly situated close to TOP-RATED schools, Durham College, Ontario Tech University, major shopping centres, public transit, and Hwy 407, this gem offers the ideal blend of style, comfort, and convenience. **Exceptional Features Inside & Out:** Over 3,000 sq. ft. of combined living space Professionally landscaped with LED exterior POT LIGHTS Multiple entertainment-ready decks, interlocked PATIO,HOT TUB, and ABOVE-GROUND POOL, 200 AMP electrical panel, NEW A/C,and tankless water heater All appliances under 2 years old including a 5-burner gas range, stainless steel fridge, oven, dishwasher, washer & dryer $95,000+ in premium upgrades, **Modern FINISHED Basement HOUSE ** designed semi walk-out EXECUTIVE LEVEL basement with SEPRATE ENTRANCE Includes a LARGE BEDROOM, GAS FIREPLACE, 3-piece BATH, laundry, dishwasher & large windows for plenty of natural light Ideal for EXTENDED FAIMILY or IN-LAW SUITE , Equipped with CO2 sensors, smart door locks, and garage door openers, this home offers modern living with enhanced comfort, security, and energy efficiency. Elegant Interior Touches: Double-door grand entry with 9-ft CEILINGS on the main floor SMOOTH CEILINGS throughout, recently painted HARDWOOD FLOORS throughout the home TALL KITCHEN CABINETRY with integrated lighting Spacious bedrooms with His & Hers closets in the primary suite, and double closets in all bedrooms Second-floor laundry for added convenience Flooded with natural light from LARGE WINDOWS throughout, This is your opportunity to own a MOVE-IN-READY home in one of Oshawa's fastest-growing and most desirable neighborhoods. Whether you're looking to upgrade or settle into your forever home, this property truly has it all. Don't Miss Out BOOK Your showing TODAY. (id:55499)
Proedge Realty Inc.
606 - 133 Torresdale Avenue
Toronto (Westminster-Branson), Ontario
Welcome to this bright and spacious corner unit - an incredible opportunity for families! Offering over 1300 square feet of living space, this 3-bedroom plus den combo is filled with natural light from every angle, and boasts breathtaking sunset views. Located directly across from G. Ross Park, surrounded by lush greenery. This condo that feels just like a home! Offers serene, clear views from every room. Move-in ready with engineered flooring throughout. This unit also provides a perfect canvas for your personal touch and renovations. The best part? All utilities and Roger's cable are included in the maintenance fees, making it an incredibly hassle-free option for busy families. The building itself offers excellent amenities, including a gym, sauna, outdoor pool, party room and meeting room. Don't miss out on this all-inclusive, family-friendly home/condo in a prime location! (id:55499)
Royal LePage Your Community Realty
190 Northwood Drive
Toronto (Newtonbrook East), Ontario
Huge corner ravine premium Lot 67 x 188 feet, Lots of sunlight, This beautiful home comes with 4+1 bedrooms, 2 kitchens, 3 full bathrooms, 2 stoves, 2 fridges, 2 washers, 2 dryers, beautiful zebra blinds throughout the entire home, finished basement with separate entrance. This property is equipped with security cameras that surround the home, Nest doorbell on front door and basement door, Nest thermostat (see who is around your property, at your front & side door, and control the thermostat from your cell phone). Keyless entry for front, side, and garage door. (doors can be opened and closed from cell phone). The property has been updated with 200 amp electrical breaker, furnace, air conditioning, and attic insulation. This bright and spacious home is move-in ready. Enjoy it with your family, great as a rental property, perfect for Airbnb, or build your custom home on this huge ravine lot. Live in the heart of North York. Minutes away from schools, parks, restaurants, highways 401 & 404, TTC, Finch subway, shopping, entertainment, and much much more !! A definite must see !!! Furniture is negotiable. (id:55499)
Right At Home Realty
617 Grandview Way
Toronto (Willowdale East), Ontario
Top-Ranked Schools? Check. Family-Friendly Community? Check. Gorgeous Townhome? Double check. Welcome to 617 Grandview Way, where your dream of raising a family in one of Toronto's best school districts becomes a reality! Zoned for McKee PS, Cummer Valley MS, Earl Haig SS, and proximity to Claude Watson School for the Arts, this spacious 2 bed +den, 3 bath townhome sits in a gated community with 24/7 security - a rare find that offers both peace of mind and pride of place. Inside, you'll love the nearly 1,500 sq ft layout, featuring an open concept main floor with large kitchen, powder room, and a sunny southwest facing balcony (with gas connection!) overlooking the quiet courtyard. Upstairs, a bright skylit staircase leads to a flexible den, perfect for a playroom or office, a spacious second bedroom, and full bath. The top floor is your private primary bedroom retreat with walk-in closet, 4-piece bath with soaker tub, and extra den space, ideal for a nursery, reading nook, or work station. Modern updates include new vinyl flooring, fresh paint, stylish lighting, smart Ecobee thermostat (2024), and newer HVAC + air condenser (2023). Plus, enjoy underground parking with interior access, 2 lockers, car wash, and indoor garbage disposal for ultimate convenience. Live steps from Whole Foods, Metro, Mitchell Field CC, amazing restaurants and cafes, and under 15 minutes to Finch and North York Centre subway stations. Quick highway access too! A+ schools. A+ layout. A+ location. This is the kind of home that makes city living feel effortless. Offers anytime! (id:55499)
Royal LePage Signature Realty
Lower - 925 Rutherford Avenue
Fort Erie, Ontario
Welcome to this stunning brand-new basement apartment, thoughtfully finished by Mountainview Homes, a builder known for quality and craftsmanship. The space has large, upgraded windows that fill the area with natural light. Two generously sized bedrooms, a full bathroom with modern fixtures, and an expansive living room perfect for both relaxing and entertaining. Brand-new appliances will be installed. Tenants also enjoy their private laundry and storage space. Located just minutes from the Buffalo, NY border, this home is ideal for those working in Buffalo or Fort Erie, offering convenient cross-border access.The unit includes one driveway parking spot, and there is plenty of additional street parking available. The tenant is responsible for 40% of the utilities. (id:55499)
Revel Realty Inc.
216 Beatrice Street
Welland, Ontario
Welcome to this charming and well-cared-for 2-bedroom, 2-bathroom detached home located in a peaceful, family-friendly neighbourhood in Welland, Ontario. Perfect for first-time buyers, this move-in ready home offers a bright and functional layout with a finished basement that is ideal for a rec room, home office, or guest suite. Recent updates include a new furnace installed in July 2020, along with weeping tiles, foundation skirting, and a sump pump completed in 2014 providing added peace of mind and long-term value. Outside, you'll find a spacious 24' x 16' detached garage along with a large shed, offering plenty of space for parking, storage, or workshop use. The private yard is perfect for relaxing or entertaining, and the location is close to schools, parks, shopping, and other amenities. With practical features and thoughtful updates throughout, this affordable home is a fantastic opportunity for first-time buyers looking to invest in a solid property. Asking price: $479,000. (id:55499)
Infinity 8 Realty Inc.
101 Port Master Drive
St. Catharines (Martindale Pond), Ontario
A fabulous custom-built home, finely crafted by Gerald Redekop Builders in 1987 for the current owner. Located in one of Port Dalhousie's most sought-after neighbourhoods, Dalemere Estates. This home is set on the banks of Martindale Pond, offering a Muskoka setting with many mature trees, views of the open water & several patio areas. You are greeted by a beautifully appointed foyer with white wainscotting, painted staircase, ceramic tile through to the kitchen, French glass doors opening into the living room. The spacious living rm offers hardwood flooring, a nicely appointed decorative fireplace, glass French doors entering into the dining rm. The spacious dining rm offers hardwood flooring & cornice plaster ceilings. A main floor study is located off the foyer as you enter the house. The kitchen offers an abundance of oak cabinets, a large island, granite countertops, SS appliances, ceramic tile floors & garden door opening onto the patio. The kitchen overlooks a spectacular family rm, nicely appointed with a gas fp/wood mantle, brick hearth, flanked by built-in bookcases w/ windows providing pretty views of the yard & pond. Main floor also offers a powder rm & laundry/mud rm. The second floor offers a beautiful oversize primary suite bedroom w/5 pc ensuite bath, walk-in closet. The upstairs also includes 3 more large bedrooms, 4pc main bath. The lower level includes a large rec room, 3pc bath & tons of storage area ready to be finished. Cedar shake roof has been totally re-shingled in 2015, dble car garage. The property has been professionally landscaped, oversize drive finished w/paving stones, private backyard fully fenced, and several stone patios w/spectacular views of Martindale Pond. Be part of the Port Dalhousie community, walking distance to 2 top-rated schools, a 30 minute walk to the shops & restaurants in downtown Port Dalhousie, 10-minute drive to Ridley college, minutes to QEW Hwy, 4th Ave Smart Centre & St. Catharines hospital. (id:55499)
RE/MAX Niagara Realty Ltd
516 Doonwoods Crescent W
Kitchener, Ontario
Listed to Sell Brand Newer Detach Home in Doon South at 516 Doonwoods Crescent West in Kitchener a stunning newer detached home that perfectly blends modern elegance with everyday functionality! This beautiful property features 3 spacious bedrooms, 3 bathrooms, and a double garage, offering everything you need for comfortable and stylish living.As you step inside, you will be greeted by a bright and open layout with 9 ceilings on the main floor, creating a sense of space and sophistication. The carpet-free main floor boasts ceramic tiles and hardwood flooring, complemented by upgraded granite countertops and a stylish kitchen backsplash a true chefs delight! The upgraded lighting package, baseboards, and trim throughout add a touch of luxury to every corner.The master bedroom is a private retreat, complete with a spacious walk-in closet and a luxurious ensuite bathroom featuring a glass shower and soaker tub. Two additional bedrooms and well-appointed bathrooms provide plenty of space for family or guests.Outside, the double garage and quiet neighborhood offer convenience and peace of mind. Located in a prime area, this home is steps away from excellent schools, scenic trails, and parks, making it perfect for families and outdoor enthusiasts. Plus, youre just a short drive to Highway 401, Conestoga College, shopping, dining, and more everything you need is within reach!Dont miss your chance to own this move-in-ready gem in one of Kitcheners most desirable neighborhoods. Schedule your showing today and make 516 Doonwoods Crescent West your new home! Picture from Previous Listings. (id:55499)
Ipro Realty Ltd.
15 Donald Avenue
Hamilton (Dundas), Ontario
Beautifully maintained home offers a perfect blend of classic character and modern upgrades.Nestled on a quiet, family-friendly street, this property features 1 spacious bedroom, a bright and airy layout, updated kitchen and bath, The fully finished basement adds incredible value, offering a generous recreation room, an additional bedroom, extra living space and a private backyard ideal for entertaining. Just steps from parks, top-rated schools, trails, and the vibrant downtown Dundas core enjoy the lifestyle you've been waiting for. Don't miss this rare opportunity to own in one of Dundas' most desirable neighbourhoods, A fantastic opportunity for first-time buyers, downsizers, or investors! (id:55499)
RE/MAX Escarpment Realty Inc.
1453 National Common E
Burlington (Tyandaga), Ontario
Welcome to this nearly brand newer freehold townhome built less than a year with top quality upgrades and luxury finishes throughout. One of the standout features is the rare addition of a main-level-in-law or nanny suite, complete with a private bedroom and a fully upgraded 3- piece washroom- Offering separate entrance door to Brant Street for added privacy and flexibility. This stylish home offers a total 2208 sq ft( as per MPAC) with 9-foot ceilings on both levels,oak hardwood floors, solid oak stairs with iron pickets, and modern elevation finishes. The upgraded kitchen features granite countertops, hardwood flooring, and an expanded pantry, flowing beautifully into private terrace perfect for BBQs and gathering. Upstairs, the primary bedroom includes a 4-piece en suite with a glass-enclosed shower, while the laundry is conveniently located on the bedroom level. A private balcony adds a quiet outdoor space to unwind. Located in sought-after, newer Burlington community near Tyandaga Golf Course, LA Fitness, Costco, SilverCity Cinemas, FreshCo and Shoppers Drug Mart, this home offers unmatched convenience. Enjoy ease access to Hwy 07 and 403, with public transit just steps away. Situated in a top-ranked Burlington school district, this 4-bedroom,4-bathroom home is ideal for families looking for comfort, style, and practicality, POTL: $163/month. Virtual tour available (id:55499)
Ipro Realty Ltd.
309 - 4065 Brickstone Mews
Mississauga (City Centre), Ontario
Welcome to 4065 Brickstone Mews - a modern 1-bedroom unit in the heart of Mississauga's vibrant City Centre! This bright and spacious condo features an open-concept layout with floor-to-ceiling windows, a sleek kitchen with granite countertops and newly installed laminate flooring all throughout the living room and bedroom, and a private balcony with sweeping city views. Enjoy top-notch building amenities including a fitness centre, indoor pool, party room, and 24-hour concierge. Just steps to Square One, Celebration Square, Sheridan College, transit, and dining. Perfect for first-time buyers, investors, or professionals seeking urban convenience and lifestyle. Includes 1 parking and 1 locker. (id:55499)
Future Group Realty Services Ltd.

