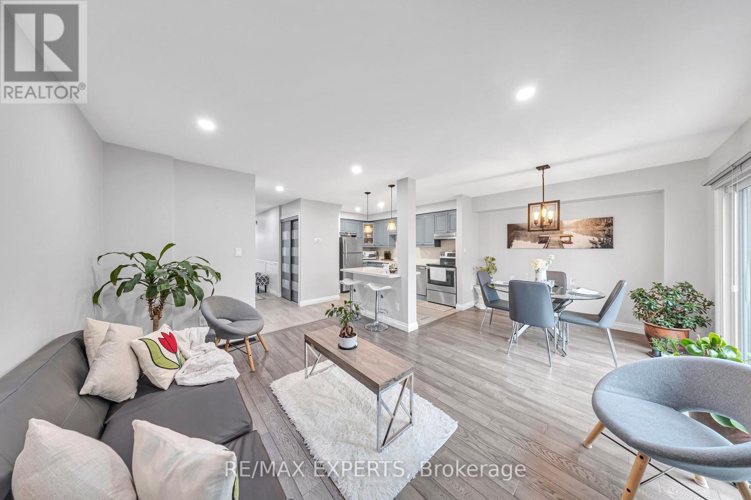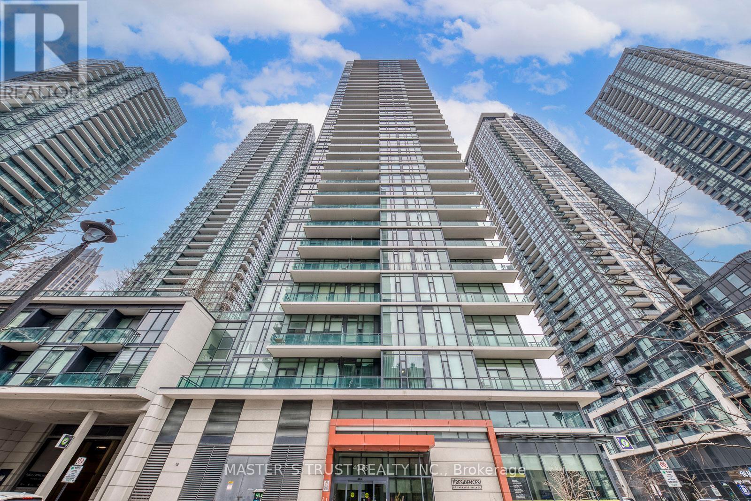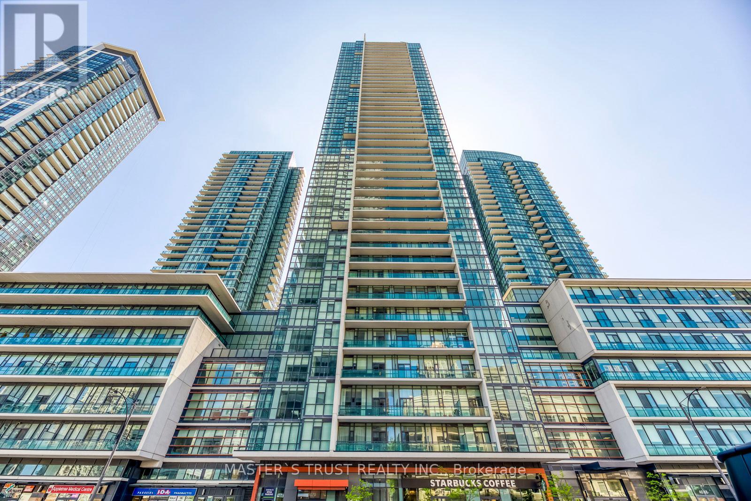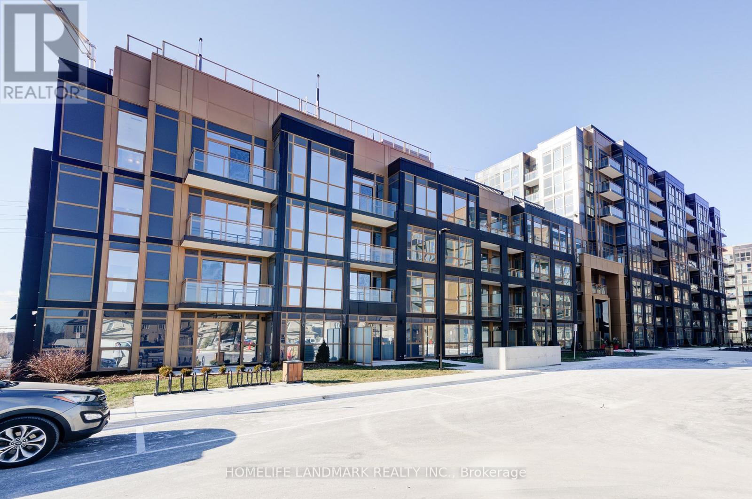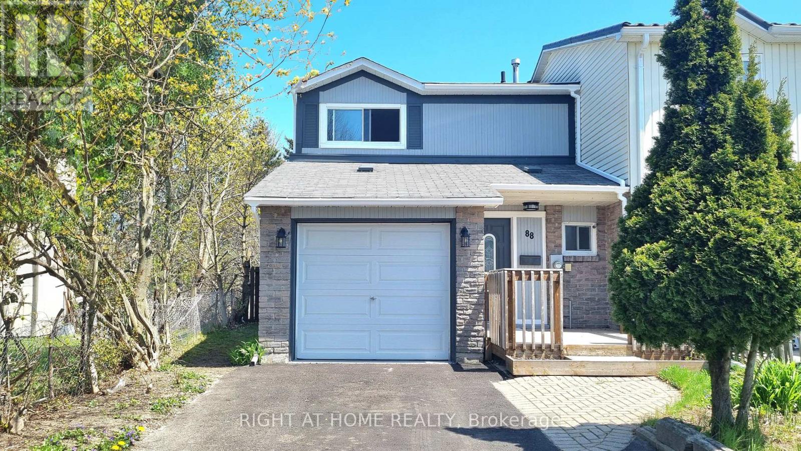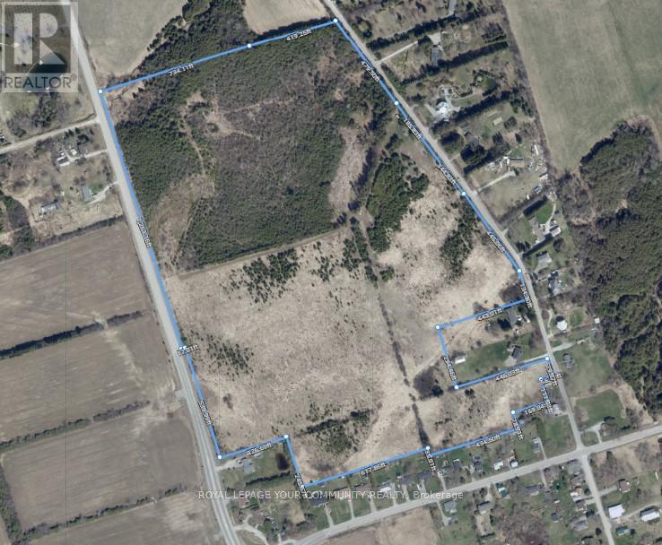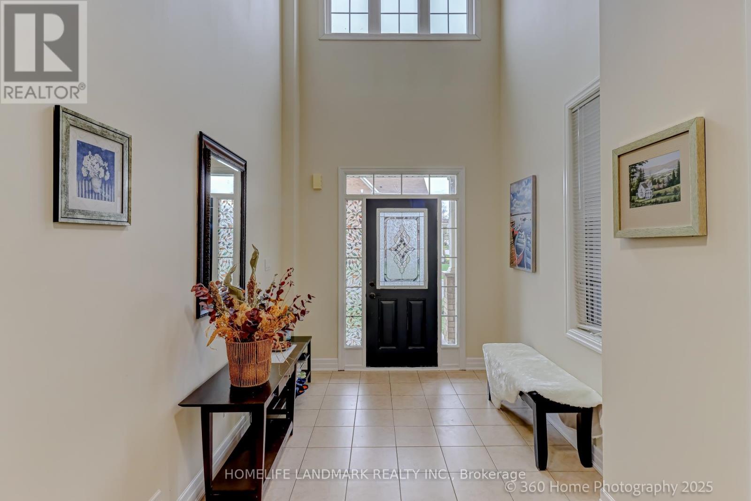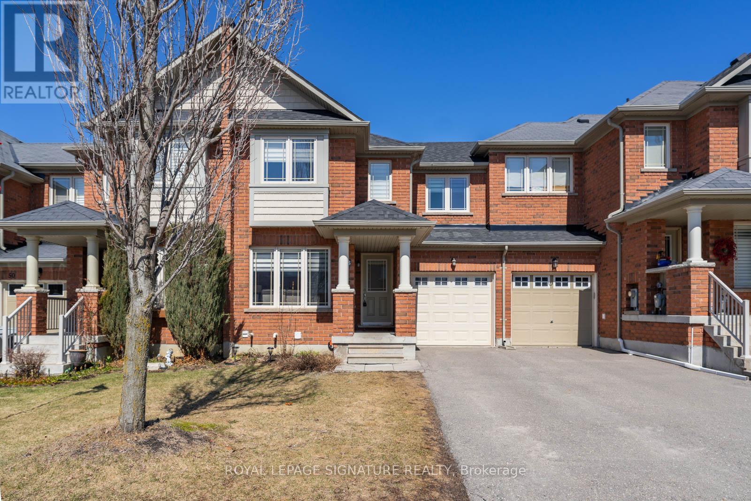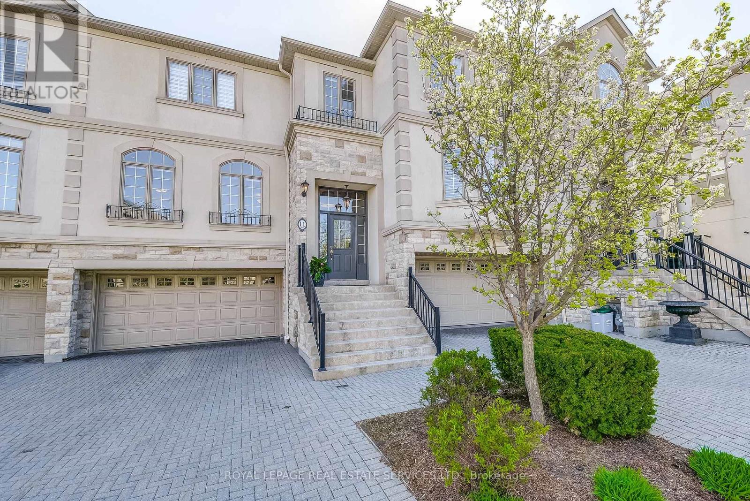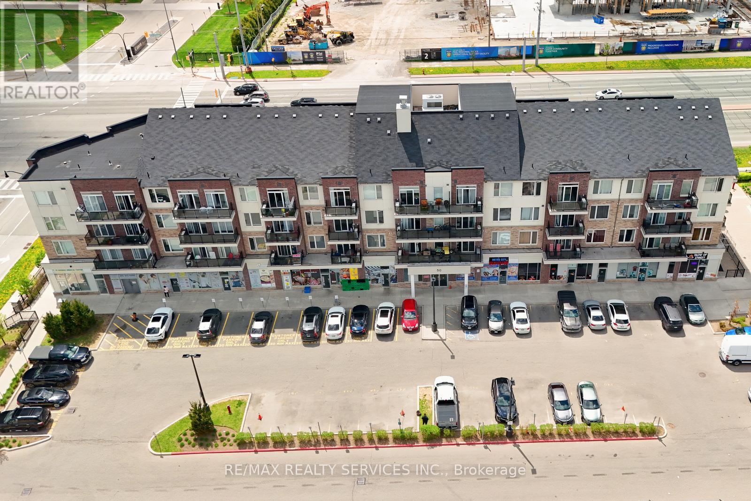55 - 2676 Folkway Drive
Mississauga (Erin Mills), Ontario
Welcome To Unit 55 - 2676 Folkway Drive, A Beautifully Updated, Turn-Key Townhome Nestled In One Of Mississaugas Most Desirable And Family-Oriented Neighbourhoods. Enjoy The Perfect Combination Of Style, Comfort, And Location. This Spacious Home Offers 3 Large Bedrooms, 3 Modern Bathrooms, And A Smart, Functional Layout Designed For Everyday Living. The Fully Renovated Kitchen Features Stainless Steel Appliances, Stone Countertops, And Custom Cabinetry. Recent Upgrades Include Hardwood Flooring On The Main Level, A Beautifully Renovated Bathroom With A Stand-Up Shower And Built-In Bench, And Fresh Paint Throughout. The Finished Basement Adds Valuable Living Space Ideal For A Family Room, Office, Or Gym. Located In A Safe, Established Community Close To Highly-Rated Schools, Parks, Trails, Shopping Centres, Public Transit, And Major Highways Everything You Need Is Just Minutes Away. This Move-In Ready Gem Offers Incredible Value For Families, First-Time Buyers, Or Investors. Don't Miss This Prime Opportunity In An Unbeatable Location! (id:55499)
RE/MAX Experts
Bsmt - 2511 North Ridge Trail
Oakville (Jc Joshua Creek), Ontario
Exquisite Renovated Basement In Desirable Joshua Creek Neighbourhood! Spacious Kitchen-Living-Dining Combination With Laminate Floors, 2 bedrooms, 1 full bathroom, Sep Entrance. Moments From Top-Rated Joshua Creek Elementary And Iroquois Ridge High School, Parks, Trails & Hwy Access. (id:55499)
Buyrealty.ca
2102 - 4065 Brickstone Mews
Mississauga (City Centre), Ontario
Welcome To Unique Park Side Village. Large Corner Unit, Fronting On Square One Side And Siding View Of Lake. Location Is In The Heart Of Mississauga. Wall To Wall Window Filled With Natural Light, Access To Private 105 Sqft Balcony From Living Room. Steps To Sq.One, Movie Theatres, Library All Major Hwy. (id:55499)
Master's Trust Realty Inc.
716 - 4070 Confederation Parkway
Mississauga (Creditview), Ontario
Absolutely Stunning 2 Bedroom Condo** In Prime Location! Bright & Spacious Open Concept Living & Dining Room With Hardwood Flrs.** Beautiful Kitchen With Granite Cntrtps, Tile Backsplash & Brand New Appliances.** 2 Very Bright Bedrooms, Master Bedroom With 4 Pc Ensuite & W/O To Two Split Balcony. Shows A++ (id:55499)
Master's Trust Realty Inc.
313 - 2333 Khalsa Gate
Oakville (Wm Westmount), Ontario
Brand New NUVO One Bedroom+ Den +2 Bathroom Condo Unit. Bright, Spacious & Luxury home in the heart of Oakville. Open Concept Kitchen With Stainless Steel Appl. Large Living/Dining Room With W/O To Balcony. The primary bedroom includes a walk-in closet and an ensuite bathroom. Den can be a 2nd bedroom. Laminate Floors. 24 hour concierge, Party Room, Fitness Centre, Pet and Car Wash Stations, Outdoor Pool, Hot Tub, Gym, Media room, Playground & Rooftop Deck. Conveniently located close to the highways, public transit, and GO, and Hospital, parks and trails... (id:55499)
Homelife Landmark Realty Inc.
88 Kipling Place
Barrie (Letitia Heights), Ontario
This Semi-detached home sits on a Quiet street in a mature treed area. Walking to bus, school, plaza. Extra long paved driveway. Upgraded High Efficiency Furnace and Central Air. Fenced side and rear yard. Deck front and rear. This end unit is Ready o Move in with all new flooring, interior paint, upgraded kitchen, new fixtures in both bathrooms, new breaker panel and many more features. (id:55499)
Right At Home Realty
N/a Durham Rd 23 Road
Brock, Ontario
OPPORTUNITY KNOCKS WITH THIS APPROXIMATELY 63 ACRES MINUTES FROM LAKE SIMCOE AND HANDY TO HIGHWAYS 12 OR 48. THIS MOSTLY FENCED & GATED PROPERTY SUPPLIES 2 ROAD FRONTAGES AND HAS A VARIETY OF USES. (id:55499)
Royal LePage Your Community Realty
42 Robert Wilson Crescent
Georgina (Keswick South), Ontario
Wonderful Simcoe Landing Community, Keswick South. Backing To Ravine, Park, Spacious 4 Bedrooms, Great Lay-Out, Hardwood Floor & 9 Ft Ceiling On Main Floor, Sun-Filled Two-Story Open Concept, Soaring High Ceiling Entrance, $$$ Spent On Recent Upgrade, Move- In Ready. New Hardwood Flooring Through-out Living , Great Room, Bedrooms and Hallways. New Quartz Counter Top In Kitchen & Bathrooms, Fresh Paints Through Out. Expanded Backyard Deck Overlook Ravine and Park. Direct Access From Garage. Walk To Lake Simcoe Public School And Easy Access To Hwy 404 (id:55499)
Homelife Landmark Realty Inc.
33 John Dallimore Drive
Georgina (Keswick South), Ontario
"A True Gem" in Keswick!!! Luxury, comfort, and convenience await in this stunning 4-bedroom, 4-bathroom home located in a vibrant, family-friendly neighborhood. Built less than a year ago, this home offers approximately 2,500 sqft of thoughtfully designed above ground space, featuring $100K in premium upgrades with layout changing and brand-new appliances worth $15K. The house is under builder warranty, giving you peace of mind.The custom kitchen is the heart of the home, boasting high-end cabinetry, a upgraded kitchen island with Bulter's pantry, upgraded tiles, and a sleek custom glass door fridge. The unique layout includes a spacious walk-in closet at the entry, combining practicality with style and 9' feet ceiling on Mainfloor. A walkout basement provides endless possibilities for additional living space or rental income, while the premium ravine lot ensures privacy and tranquility.Premium light features throughout the home provide a sophisticated ambiance, adding elegance and warmth to each room. Perfectly located just minutes from the new community center and Lake Simcoe, you can enjoy endless entertainment and lake fun without the hassle of bugs or moisture issues. Grocery stores, shopping centers, and parks are all within walking distance, and with only a 3-minute drive to Highway 404, commuting is a breeze.This move-in-ready home is ideal for families looking for modern luxury or investors seeking a high-potential property. Extras include new appliances such as a custom glass door fridge, stainless steel appliances, an upgraded stove, and a built-in dishwasher. Dont miss outschedule your private showing today! **EXTRAS** Walk Out Basement On Ravine Lot. Brand New Appliances, New Modern Lightning Fixtures, 200 Amps, S/S: Custome Build Glass-Door Fridge, Dishwasher. *please notes that attached floor plan is from builder before layout changing upgrades* (id:55499)
Exp Realty
48 Sequin Drive
Richmond Hill (Jefferson), Ontario
Not just the name that shines! Wait 'til you see the inside. Modern Living Meets Natural Beauty in Jefferson. Nestled near Bathurst Glen Golf Course, Summit Golf and Country Club, & Oakridge's Conservation Area, this 3-bed, 4-bath freehold townhouse blends style and convenience. Enjoy a bright U-shaped kitchen , open living space, and a finished basement with a 4-piece bath. The primary suite boasts a private ensuite and walk-in closet, while the built-in garage with inside access , private driveway, and backyard deck with natural gas hook-up add comfort. Recent updates include new roof, insulated garage door, and custom blinds. Steps to parks, schools,and shops this is one you don't want to miss! ACCEPTING OFFERS ANYTIME (id:55499)
Royal LePage Signature Realty
37 Dewell Crescent
Clarington (Courtice), Ontario
Welcome to 37 Dewell Crescent Where Comfort and Style Meets Convenience! This beautifully maintained detached 3-bedroom, 3-bathroom home offers exceptional functionality and space for the modern family. Set on a quiet, sought-after street, this home features an open concept main floor with a bright living and dining area, a cozy breakfast nook, and a spacious kitchen complete with granite countertops, a stylish island, and a walk-out to a paved backyard patio perfect for entertaining. The inviting living room is anchored by a warm gas fireplace, creating a comfortable space to relax and unwind. Upstairs, enjoy a true retreat featuring a spacious primary bedroom with a newer renovated 5-piece ensuite with granite vanity, and an extra large walk-in closet. Two additional generous bedrooms and an additional full bath complete the level - plus the ultimate luxury: an upstairs laundry room! It's functional, stylish, and the ultimate time-saver. The finished basement adds even more living space, featuring a home office with modern sliding barn doors, a rec room for all your movie watching needs, big enough for a couch to fit your whole family and some friends, a rough-in for a fourth bathroom, and an extra fridge for added convenience. Enjoy a private drive, built-in garage with inside access, and a charming covered front porch ideal for morning coffee or evening chats. Just an 8-minute walk to the local French Immersion school and in it's catchment, with parks,community centres, an arena, and all your daily essentials including Shoppers Drug Mart,grocery stores, vet, pharmacy, convenience store, and restaurants all nearby. Functionality, style, and location this one has it all. Welcome home. ** Fantastic Home Inspection available upon request** ***OPEN HOUSE SAT.,MAY 10TH & SUN., MAY 11TH 2-4*** ** This is a linked property.** (id:55499)
Royal LePage Signature Realty
100 Christine Elliot Avenue
Whitby, Ontario
Beautiful Spacious 3+1 Bedrooms, 4 Washrooms Detached Built Home By Heathwood. Hardwood Floors And Pot Lights Throughout Main Floor. Open Kitchen With Large Centre Island, Granite Counter Tops, Backslash, Master Br With Large W/I Closet. Tray Ceilings, 5 Pc Ensuite, Backyard Is Facing The Park. Close To Shopping, Schools, Restaurants, 412/427/401 ** (id:55499)
Homelife Landmark Realty Inc.
18 Bloom Crescent
Barrie, Ontario
Stunning 3-Bed, 4-Bath Home with 3 levels of Finished Living Space in Ardagh Bluffs! Welcome to this beautifully upgraded home in the highly desirable Ardagh Bluffs community offering the perfect blend of modern updates, functional living, and unbeatable location. With over 2,000 square feet of finished space plus a 2-car garage, this 3+1-bedroom, 4-bathroom home is truly move-in ready. Enjoy the fully renovated main floor (2024) featuring wide plank engineered hardwood, a gorgeous new kitchen with an 8-ft quartz island, new appliances, and upgraded lighting throughout. The second floor also offers wide plank engineered hardwood floors plus a spacious primary suite with a stunning renovated ensuite (2023) and a custom closet organization system (2021). Two additional bedrooms and another full bath complete the upper level. The finished basement adds flexible living space with updated flooring and trim (2020), plus a 2 piece bathroom, recreation room, 4th bedroom and ample sized cold cellar. Step outside to the landscaped backyard (2023) with interlock patio, fire-pit, and walkway to the gate ideal for entertaining or relaxing in style. More updates you will love: Epoxy garage floor (2021), Metal roof (2015), Upgraded staircase (2021), New AC unit (2021), Water softener (2022) and a Custom entryway walk-in closet (2021). Located just minutes from top-rated schools, parks, trails, shopping, and easy highway access, this home has everything you are looking for style, space, and the perfect location. Come see why Ardagh Bluffs is one of Barrie's most sought-after neighbourhoods. Book your showing today! (id:55499)
Engel & Volkers Barrie Brokerage
16 Lower - 242 Mount Pleasant Street
Brantford, Ontario
Newly Contructed, Fully Furnished Legal Basement With A Seperate Entrance. Boasting two bedrooms and 4 PC washroom, This Home has a Beautiful Layout. Bright Spacious Open Concept Floorplan That Fits The Needs of A Large Family. Lower level is approx 1500 sq ft with 9 ft ceiling with a full laundry. Utilities to be split with upper unit. Close to Schools, Trails, GrandRiver, and All Major Amenities. (id:55499)
Bay Street Group Inc.
39 Loxleigh Lane
Woolwich, Ontario
Offer Any Time !!!!! Welcome to a Modern 3+1 Bedrooms, 3-Bathrooms with Finished Basement Detached Home with Double Garage. Bright Basement has a recreational room and a large bedroom with a big window & Income Potential in a charming new neighborhood. The home's curb appeal is undeniable, featuring a striking exterior, a double-car garage, and a cozy porch perfect for enjoying the outdoors. Inside, you'll be greeted by a modern and inviting space. Highlights include 9-foot ceilings, a spacious great room with automatic closing/opening zebra blinds on the main floor, Pot lights, and a dreamy modern kitchen, boasting a massive island, stainless steel appliances, backsplash, and a good-sized kitchen cabinet. Upstairs, you'll find a generous, large primary bedroom with two walk-in closets, a beautiful ensuite, and your private washer and dryer on the second floor. The 2 additional bedrooms are all generously sized with large windows that flood the rooms with natural light. The basement has one bedroom and a large living/rec area is waiting for your finishing touches, a basement washroom rough-in is available to finish the washroom, Easy potential separate entrance to the basement for future extra income, and with large windows and ample space to create your dream basement. This home offers the perfect blend of small-town charm and convenience, just minutes from Kitchener-Waterloo and Guelph. It's close to all major amenities, walking trails, the Grand River, and the Waterloo Regional Airport. Don't miss out!!!! (id:55499)
Trimaxx Realty Ltd.
11 - 2400 Neyagawa Boulevard
Oakville (Ro River Oaks), Ontario
Welcome to 11-2400 Neyagawa Blvd, a stunning townhome nestled in the exclusive enclave of Winding Creek Cove, surrounded by nature and backing onto the tranquil Sixteen Mile Creek, with the added charm of a private pond. Set on a premium ravine lot, this impeccably maintained home offers 3,414 sq. ft. of luxurious living space with a double car garage, 3 bedrooms, 4 bathrooms, and 3 serene outdoor areas that embrace the peaceful natural setting.A grand entry welcomes you with slab marble flooring and an elegant double staircase. The main level boasts elegant crown moulding and wide plank hardwood throughout. The open floor plan kitchen features solid white cabinetry, quartz countertops, built-in appliances, a breakfast bar, and a spacious butlers pantry leading to the formal dining room. A dedicated laundry room adds everyday convenience.The kitchen flows seamlessly into the expansive great room with a striking three-sided fireplace and cozy breakfast area. Step outside to a large, private composite deck offering unobstructed views of the ravine and creek, enjoy morning coffee or evening relaxation.A modern staircase accented with architectural custom metal railing, framed by a soaring palladium window and skylight, leads to the upper level. The spacious primary suite includes a fully renovated 5-piece ensuite with freestanding tub, glass shower, double vanity, walk-in closet, and two additional closets. Two more generous bedrooms and a 4-piece bath complete the level. One bedroom is a loft-style space with breathtaking ravine views, ideal as an office, gym, or lounge.The walk-out lower level offers a bright recreation room, interlock patio,, 2-piece bath, utility room, storage, and access to the garage. With the exterior, yard, and landscaping all professionally maintained, you can simply lock up, leave, and live carefree. This is a truly exceptional turnkey home that blends elegance, comfort, and nature in perfect harmony. View floor plan,IGuide,Video to come. (id:55499)
Royal LePage Real Estate Services Ltd.
411 - 50 Sky Harbour Drive
Brampton (Bram West), Ontario
Modern Penthouse (9 ft. ceiling) Living in Olivia Marie Gardens -- 50 Sky Harbour Dr, Brampton. Welcome to this stunning 1 bedroom + Den Condo Unit, Built by Daniels. Located in a highly sought-after Bram West community. This top-floor unit features an open-concept layout with contemporary finishes, including modern kitchen with quartz countertops, black color appliances and carpet-free flooring throughout. Enjoy unobstructed views of Mississauga Road from your private balcony and the convenience of en-suite laundry and underground parking. The spacious den offers versatility -- ideal for a home office or guest room. Situated near the Mississauga border, this condo is steps from shopping, restaurants, public transit, and has quick access to HWYs 401, 407, Mount Pleasant GO station, Financial Drive, Schools, Parks and many more. Low-rise building in family-friendly neighbourhood. (id:55499)
RE/MAX Realty Services Inc.
45 Autumn Glen Circle
Toronto (West Humber-Clairville), Ontario
Brilliant Location! Opposite Humber College! Stunning Detached Home In The Heart Of Etobicoke! Separate Entry/Walk-Up Basement! This Property Boasts 4 Great Size Bedrooms And 3 Bathrooms With An Open-Concept Floor Plan Featuring Separate Living Room And Dining Room Along With A Fireplace. This Fully Renovated Home Offers Everything You're Looking For: Space, Style, And Strong Income Potential. With Over $70,000 In Upgrades, The Home Features A Newer Roof (2021), 2 New Kitchens (2023 & 2024), 2 Separate Laundry Areas, New Basement (Large Window), New Laminate Flooring And Stairs (2024), Furnace (2022), Heat Pump (2022), Fully Fenced Yard, And Has Been Freshly Painted. The Basement Includes 1 Bedroom + Living Room, A Full Kitchen With Premium Cabinet Doors, A 3-Piece Bathroom, Separate Laundry, And A Separate Entrance Ideal For In-Law Living Or Tenants. With Newer Appliances Throughout, This Home Is Completely Turnkey. It Is Situated In One Of The Top Rental Areas In The City. Previously Rented For $5,100/Month, This Property Is A Great Option For Both Families And Investors. Walking Distance To Humber College, Etobicoke General Hospital, New Finch West LRT, Transit, Grocery, Restaurants, & Parks. Just Minutes To Woodbine Mall, Casino, Schools, Hwy 427, 401 & 27. (id:55499)
Century 21 Realty Centre
409 Valley Drive
Oakville (Wo West), Ontario
Luxury Living in a Muskoka-Like Setting Custom-Built Masterpiece in Oakville. Welcome to this exquisite custom-built detached home nestled in one of Oakville's most prestigious neighborhoods. Set on a pool-sized ravine lot (76.87 x 159.83 ft), this home offers the tranquility of a Muskoka-like backyard with the convenience of urban living. Boasting over 4,000 sqft above grade and nearly 5,900 sqft of total living space, including a finished walk-up basement, this property is a true showcase of craftsmanship and design. Property highlights include: Striking stone exterior that enhances the homes elegant curb appeal; Professionally landscaped front yard and composite deck in the backyard, perfect for outdoor entertaining; Outdoor kitchen with granite counters, fridge, BBQ(as-is), Hot Tub(as-is) and gas fire pit. Four spacious bedrooms on the second floor, each with its own en-suite, providing ultimate privacy and comfort; Master Retreat with a large balcony over-looking the picturesque backyard; 10' ceilings with wood beams and coffered detailing in the family room, blending natural warmth with architectural sophistication; A wealth of luxury upgrades and high-end finishes throughout (Please refer to the attached feature sheet); Just 3 minutes drive to the prestigious Appleby College, one of Canadas top private schools; 8 minites drive to Oakville Downtown; walking distance to lake of Ontario.This one-of-a-kind home delivers the perfect blend of luxury, nature, and convenience. A must-see for those seeking a refined lifestyle in a truly exceptional setting. (id:55499)
RE/MAX Imperial Realty Inc.
128 Murray Drive
Aurora (Aurora Highlands), Ontario
Motived Seller! No Holdback! Welcome to 128 Murray Drive, the most affordable move-in-ready home in the heart of Aurora, perfect for first-time buyers and growing families. Set in a safe, family-focused neighbourhood that falls within the catchment for some of Aurora's top-rated schools, with an elementary school just across the street, a bus stop at your door, and the GO Train only five minutes away. The lush front lawn and lovingly maintained garden offer a warm welcome, leading into a home thoughtfully designed for everyday comfort. The kitchen was fully renovated in 2023 with modern appliances, custom cabinetry, new flooring, and a stylish backsplash. The spacious primary bedroom overlooks the backyard and features a deep double closet, while the second and third bedrooms are generously sized, each with double closets of their own, perfect for kids, guests, or a home office setup. The basement is freshly painted and includes a cozy family room, a large laundry room and a convenient two-piece bathroom offering flexible space for play, work, or relaxing movie nights. Additional upgrades include central air conditioning, a new water heater (2021), a newly sodded backyard (2022), and a new roof completed in 2024. With nearby parks, trails, shops, and restaurants, plus an easy 30-minute commute to the city, 128 Murray Drive is ready to welcome you home. Seller is Motivated! (id:55499)
Sage Real Estate Limited
Lower - 23 Donald Buttress Boulevard E
Markham (Cathedraltown), Ontario
High-Demand Cathedral Town Community,, Close To Hwy 404, Top Ranking Schools, Parks, Shopping And Much More! Rental Including Fully Furnished. One Parking Spot In The Back Lane Driveway. Flooring, Kitchen & Appliances, Ensuite Laundry, Tenant Pays 30%For Utilities. No Pets and Non Smoking Fridge, Stove, Range Hood, Microwave,Washer, Dryer, TV, Sofa, 1 Queen Bed, 1 Double Bed, 2 Desks and 2 Chairs, 2 Bar Chairs, Electric fireplace, and Carpets (id:55499)
Power 7 Realty
103 Genuine Lane
Richmond Hill (Doncrest), Ontario
Experience modern luxury living in this stunning executive townhome situated in the heart of Richmond Hill. 10 ft smooth ceilings on the main level, 9 ft ceilings on the upper and lower level. 4 bedrooms + 4 washrooms + Separate entrance front & back entrance. Finished basement (ideal space for a guest suite)+ Flooded with natural sunlight & Pot lights throughout + Beautiful kitchen with granite waterfall centre island & breakfast bar, stainless steel appliances, ample storage, water softener and water purifier. School catchment - St. Robert H.S (3/767) and St. Teresa (4/767)! Excellent location, 5 mins to Hwy 7/407, grocery store, Walmart smart center, GO station, Hillcrest mall, steps to parks, restuarants, schools, and so much more! Maintenance fee $246.01/Month for: Snow Removal, Lawn Care, Common Areas & Visitor Parking (id:55499)
Homelife Landmark Realty Inc.
355 Hollywood Drive
Georgina (Keswick South), Ontario
Welcome to this 1300 sq ft breathtaking, completely redesigned and renovated bungalow in the heart of South Keswick. ALL NEW: windows (2024) and window coverings, Ceiling, hardwood and tile flooring, all doors, baseboards and casing, all bathrooms and fixtures, garage and siding. New paint throughout. Custom-made kitchen (2025). Perfectly located just a 4-minute drive from Highway 404 and only a 3-minute walk to the beautiful shores of Lake Simcoe, this home combines both convenience and charm. Offering 4 spacious bedrooms, two of which feature luxurious ensuite bathrooms with fogless mirrors and embedded lighting, rain forest shower heads, comfort and style await you at every turn. The brand-new, custom-designed kitchen is an entertainer's dream, featuring a large WATERFALL island, quartz countertops, and brand-new stainless steel appliances, including a gas stove. The 24x24 porcelain floor tiles add elegance, while the open-concept living and dining areas are bright and airy, bathed in natural light from new large windows, complete with elegant window coverings. Every detail has been meticulously upgraded. The home's walls are enhanced with R24 insulation and have passed Enbridge Efficient Home inspection standards, ensuring superior energy efficiency. Rich 6-inch plank oak hardwood floors flow throughout, bringing warmth and sophistication. The oversized 13x27ft garage, with a slab foundation, is fully insulated (R14) and offers direct access to the home, easily adaptable into additional living space if needed. This beautifully renovated bungalow provides the perfect blend of modern upgrades, spacious living, and an unbeatable location. Don't miss the chance to make this gem your forever home! (id:55499)
International Realty Firm
27 Mcgonigal Lane
Ajax (Central), Ontario
Located In One Of Ajax's Most Desirable Communities, This Beautifully Maintained Townhouse Offers The Perfect Blend Of Comfort, Style, And Convenience. With 3 Bedrooms And 3 Bathrooms, This Home Features An Open-Concept Design With A Bright Living And Dining Area, Ideal For Both Everyday Living And Entertaining. The Modern Kitchen Offers A Breakfast Bar, Stainless Steel Appliances And Ample Storage. The Bedrooms Are Designed With Comfort In Mind, With The Primary Suite Boasting A 3-Piece Ensuite Bathroom And Two Closets And The Additional Bedrooms Providing Large, Spacious Sizes. On The Main Level, There's A Direct Walk-Out To The Backyard, Perfect For The Summer. The Home Is Freshly Painted, Well Maintained And Offers A Very Low Maintenance Fee - Completely Move-in Ready! Enjoy The Convenience Of Being Close To Highway 401, 407, Ajax GO, Costco, Miller's Creek Trail, Transit, Grocery Stores, Banks, Parks, Community Centres And The List Goes On. Don't Miss The Chance To Make This Lovely Townhouse Your New Home! (id:55499)
RE/MAX Hallmark Realty Ltd.

