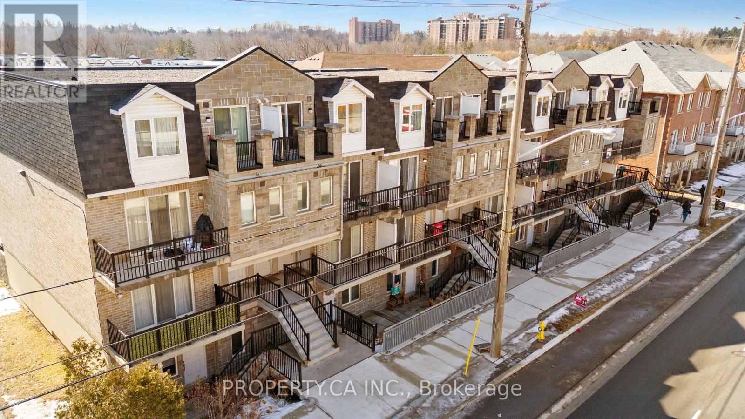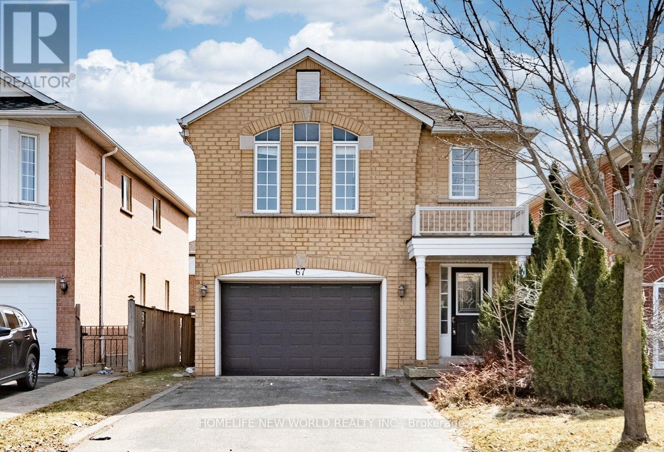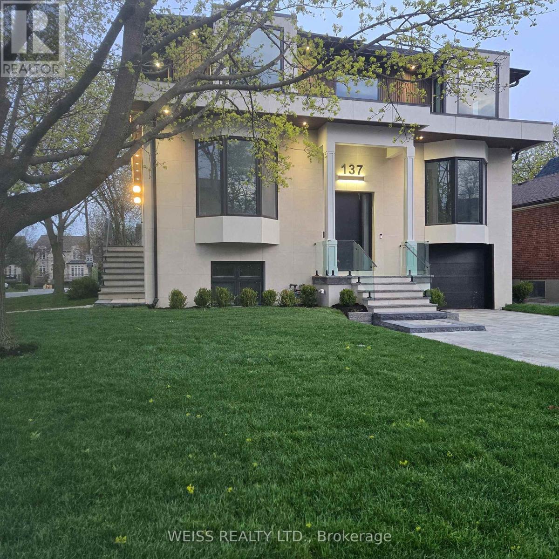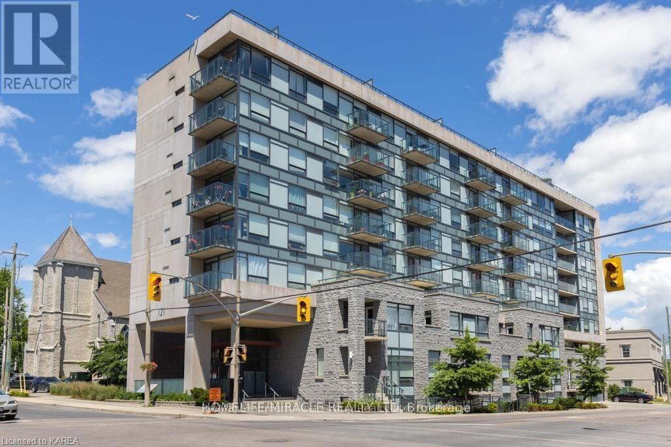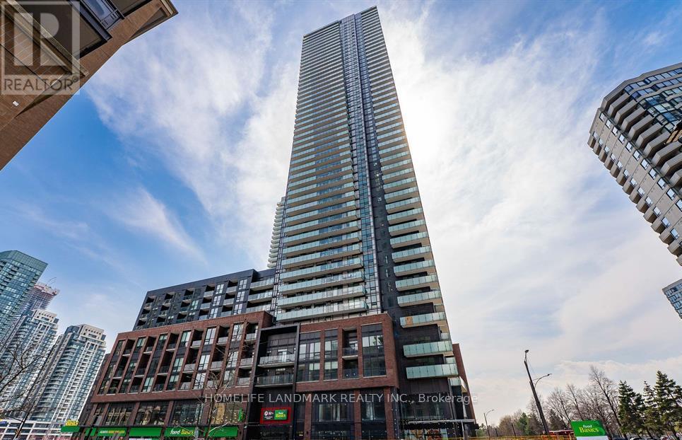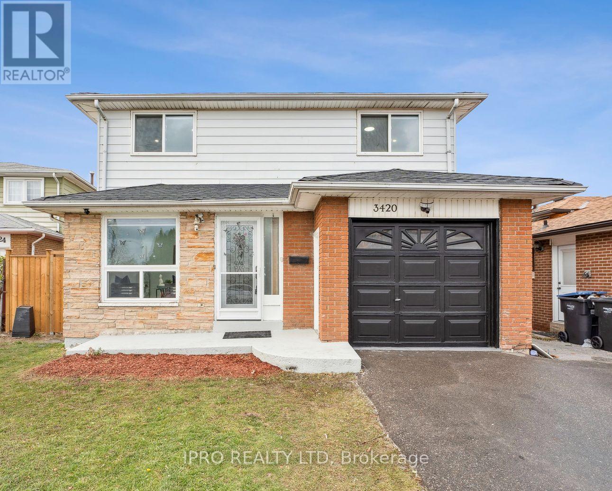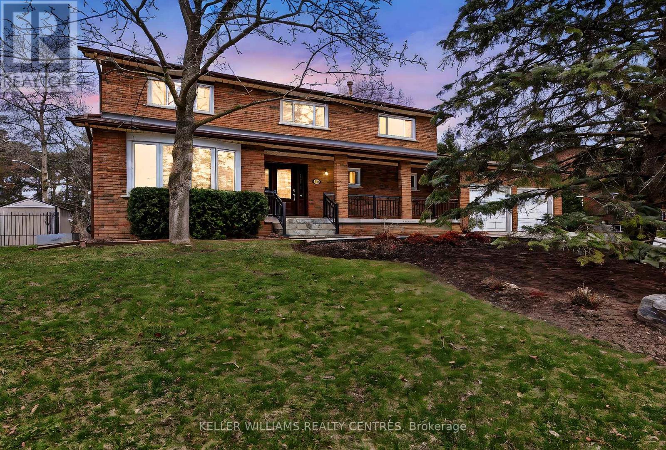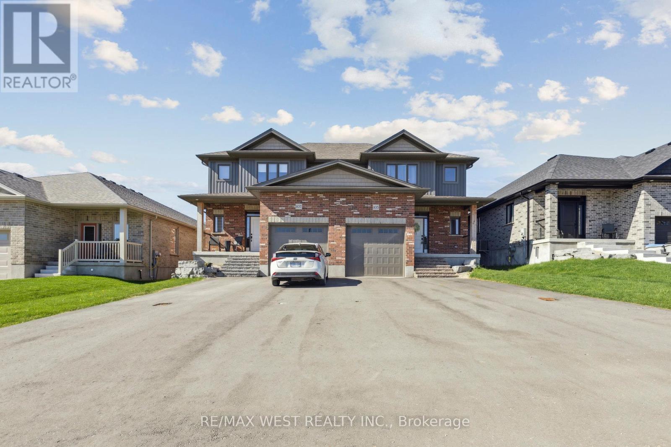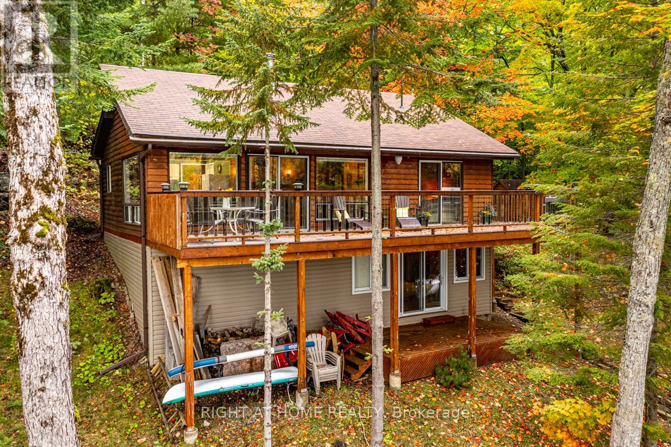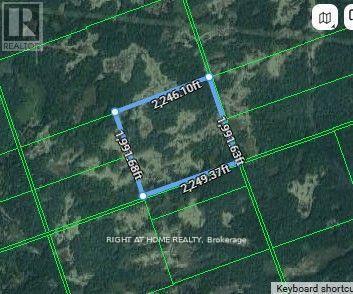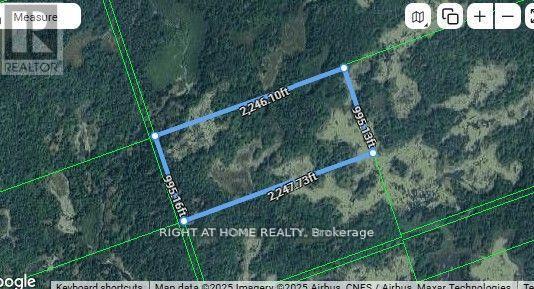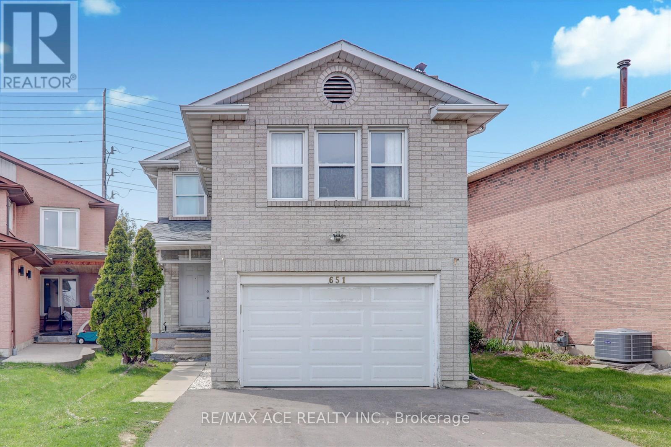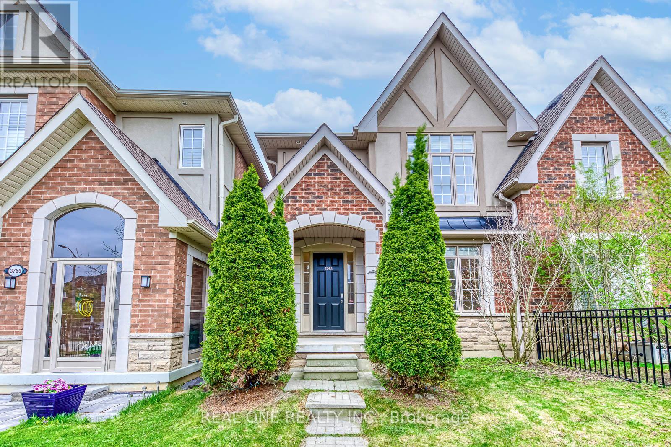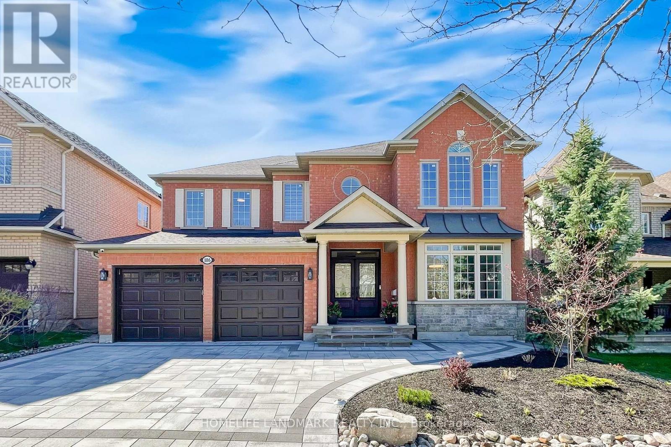8 Willow Park Drive
Brampton (Sandringham-Wellington), Ontario
Location!!! Location!!! Location!!! 4 Bedroom Beautiful Home In High Demand Area With finished Basement. Beautiful Layout With Sep Living & Sep Family Room W/D Gas Fireplace W/O To Beautiful Park View. Good Size Kitchen With Breakfast Area. Oak Staircase. Roof 2023, Ac 2023 & Furnace 2025. Led Pot Lights. Less Than 1 Minutes Walk To School & Bus Stop. Close To Hospital, Hwy-410, Trinity Mall, Soccer Centre, Library, Chalo Fresh & McDonald's Plaza & Much More... Don't Miss It!! (id:55499)
RE/MAX Gold Realty Inc.
2026 - 3025 Finch Avenue W
Toronto (Humbermede), Ontario
Amazing Location & Updated Unit! Situated in the heart of Islington & Finch along the LRT line, this beautifully updated carpet-free 4-bedroom, 3-bathroom townhouse offers the perfect blend of convenience and modern living. Featuring three balconies, the open-concept living and dining area seamlessly extends to a spacious balcony overlooking Finch Ave, ideal for relaxing or entertaining. The primary bedroom includes a 4-piece ensuite, closet, and a private walkout balcony, while the second bedroom shares a balcony with the primary. The third bedroom boasts its own private walkout balcony, and the fourth bedroom features a 4-piece semi-ensuite and closet. Additional highlights include upper-level laundry for added convenience and a carpet-free design for a sleek, low-maintenance lifestyle. Within walking distance to public transit, shopping plazas, schools, parks, and scenic trails this home is a fantastic opportunity. Don't miss out-schedule your viewing today! **EXTRAS** S/S Appl: Fridge (2024), stove(2024), Dishwasher, Washer/Dryer, All Elf's All Window Coverings, Exhaust Fan. (id:55499)
Property.ca Inc.
67 Monteith Crescent
Vaughan (Maple), Ontario
New! New! New! Move-In Ready! Welcome to this stunning 4-bedroom, 4-bathroom detached home in the highly desirable Maple community! $$$ spent on recent upgrades (2025), including New flooring on main & basement (Flooring on 2nd floor 2021), brand-new Furnace, stove, fridge, washer & dryer, light fixtures, countertops, sinks, Faucets, 2nd bathtub, all most all Toilets, and fresh paint throughout! Open-concept layout with spacious rooms, a cozy family room with gas fireplace, and a beautifully upgraded kitchen. Access From Garage Into Home & extended driveway. Centre Vacuum, Fenced backyard with deck-perfect for entertaining! Prime location near top-rated schools, shopping, transit, HWY 400, GO Station, Wonderland and Vaughan Mills Mall. Steps To Princeton Gate Park. Quiet Cres & more! A must-see! (id:55499)
Homelife New World Realty Inc.
2614 Trillings Road
Toronto (West Humber-Clairville), Ontario
Welcome to your dream home in the family-friendly Duffin Heights community! This bright and spacious 2-storey end-unit feels more like a semi-detached home, with added privacy and green space along the side. It features 3 spacious Bedrooms, 3 Bathrooms, and large windows that fill the home with natural light. Enjoy an open-concept living and dining area with 9-foot ceilings, oak hardwood floors, and a modern kitchen complete with stainless steel appliances and granite countertops. The fully fenced yard offers extra outdoor space and privacy perfect for families. Ideally located just minutes from Highway 401/407, public transit, shopping, dining, and top-rated schools, everything you need is close by. The basement adds even more space, with plenty of storage and future potential. Don't miss this rare opportunity to own a standout home in a sought-after neighborhood! (id:55499)
RE/MAX Royal Properties Realty
590 Devon Avenue
Oshawa (Donevan), Ontario
Feast Your Eyes On This Beauty! In A Family Friendly Neighbourhood - Move In Ready Raised Bungalow! Walk Into A Coveted Layout With Open Concept Design That Includes A Large Bay Window Overlooking Living/Dining Space, Kitchen W/ Breakfast Bar & Large Pantry & Cupboards, Nice Size Bedrooms On Main Floor With Closets. Off The Kitchen Is A Deck With Accesses' To The Garage & Backyard. Enjoy Entertaining, Gardening, Relaxing Or All In A Delightful Backyard Featuring a Semi Wrap-round Deck. The Full Basement Features A Separate Entrance That Leads To A Versatile Basement. Let Your Imagination Run Free As The Basement Is Spacious & Bright & Boosts 2Bedrooms,Kitchen, 3PC Bath, Laundry Room, Massive Above Grade Windows, Plank Flooring &Entertainment Wall. Lots Of Natural Light! Desirable Location Close To Parks, close To Transit/The GO/ Buses, University & College Campus's , Minutes From Major Transportation Routes Such As Highway 401, Short Drive To Lake & More . Two separate laundries! This Is A Linked Property (Attached Only By The Garage.) ** This is a linked property.** (id:55499)
Royal LePage Signature Realty
15 Morrison Drive
Hamilton (Meadowlands), Ontario
Luxury House On The Premium Lot With Look Out Basement Situated In The "Desirable" Tiffany Hills Of Meadowlands In Ancaster. Open Concept, 9' Ceilings, Hrdw Flrs In Main 2nd Flr Hallway, Chef's Kitchen Fully Equipped With Luxury Kitchen Appliances And Elegant Granite Counter Tops. 4Brm W/3 Full Wrms On 2nd Flr, Master Br W/5Pc Ensuite! Close To Schools, Transit, Shopping, Restaurants, Hwys, Etc. (id:55499)
Aimhome Realty Inc.
1706 - 104 Garment Street
Kitchener, Ontario
Welcome to this modern and well-appointed 1 bedroom plus den, 1 bathroom condo in the vibrant heart of Downtown Kitchener. With a bright, open layout and upgraded finishes, this unit perfectly balances style and functionality. The kitchen showcases upgraded cabinetry, premium stainless steel appliances, and a spacious layout that seamlessly connects to the living area ideal for both relaxing and entertaining. A full-size in-suite laundry adds convenience, while the private balcony provides a serene outdoor escape. The large primary bedroom features a generous walk-in closet, offering ample storage. The oversized den, enhanced with a stylish barn door for added privacy, includes a large closet of its own, making it perfect for use as a nursery, Childs room, guest space, or a dedicated home office. Modern living is further elevated with a smart Ecobee thermostat for efficient climate control. Residents also enjoy resort-style amenities, including a rooftop terrace with BBQs, a lounge area, a co-working space for remote work or study, an on-site fitness centre, and a private theatre room eliminating the need for external memberships. Situated just steps from the University of Waterloo School of Pharmacy, McMaster Medical School, and major tech hubs like Google, this location provides unbeatable convenience. Public transit is at your doorstep, and you're just minutes from shops, restaurants, green spaces, and major highways. Parking and locker are included, making this the ideal home for professionals, couples, or small families seeking comfort, style, and convenience in one of Kitchener's most sought-after locations. (id:55499)
Royal LePage Your Community Realty
42 Cartier Crescent
Richmond Hill (Crosby), Ontario
Very Few 2-story 5 Bedroom Detach Home In A High Demand Richmond Hill Location. Open Concept Large Family Size Kitchen With Walk Out To Large Deck, Single detached car garage, private drive and fenced yard.Top School Area: Bayview S.S., Crosby Heights(Gifted Program), Beverley Acres (French Immersion). Close To Go Station, Shops, Park, Hospital, Restaurants, Community Centre And More.. Ideal for a renovation contractor or renovating this solid home to your own personal taste and style. Home being sold "as is", with no representations or warranties (id:55499)
Homelife Landmark Realty Inc.
94 Barnwood Drive
Richmond Hill (Oak Ridges Lake Wilcox), Ontario
Amazing 4+1 Bdrm + 4 Washrm Detached Home W/Main Entrance Facing South In High Demand Richmond Hill Oak Ridge Lake WilcoxCommunity. Right Beside Oak Ridges Corridor Conservation Reserve W/Hiking Trail Directly Frm Barnwood Drive To Lake Wilcox Park. WalkDistance (700m) To Bond Lake Public School. Close To Oak Ridge Community Center, Gormley Go Station and Costco. $$ Upgrades W/DesignerTouches Thru-Out Including Brand New Modern Light Fixtures Thru-Out (2025), Freshly Painted All Bdrms On 2nd Flr (2025), Brand NewSAMSUNG Range Oven (2025), New Heat Pump (2023), New Hot Water Tank (2022), New Roofing (2019), Upgraded Aluminum Exterior SidingFor South Window/Porch (2016). Gleaming Hdwd, LED Pot Lights & Build-In Ceiling Speakers Thru Main Flr. A Chef's Dreaming Kitchen W/ S/SAppls, Granite C-Tops, Cust Brkfst Bar W/O To Huge Wood Deck & Garden Shed (As-Is). Professionally Landscaped Front Yard and MaturedTrees Surrounded Backyard For Privacy. Professionally Designed Finished Bsmt W/ LED Pot Lights Thru out Plus Surrounding Snd Spkrs SetupFor Home Theater At Lrg Rec Rm & Wet Bar With Refrigerator (As-Is) & Build-In Shelving And Closet. (id:55499)
Real One Realty Inc.
2201 - 1 The Esplanade
Toronto (Waterfront Communities), Ontario
Located In The Heart Of The Financial & Entertainment District, Bright & Spacious 1 Bedroom + Den, South Facing With Open View Overlooking Lake Front, Large Den, 9 Feet Ceiling, Open Concept Kitchen With Granite Countertop & Island, Hardwood Flooring Throughout, Steps To Union Station, St. Lawrence Market, The P.A.T.H. (id:55499)
Homelife Broadway Realty Inc.
402 - 150 Sudbury Street
Toronto (Little Portugal), Ontario
Modern Queen West Loft with the Best open concept Two bedroom Layout in the building! Floor To Ceiling Windows, 9Ft Ceilings, Sealed Finished Concrete, Balcony, Stainless Steel Appliances, Ensuite Laundry and Storage Locker. Steps To Toronto's Best Bars, Restaurants and Shops. Building Amenities include Pool, Gym and Electric Vehicle Charging Stations. Walking Distance To the Best Restaurants and shops in the city! (id:55499)
Psr
27 Christine Crescent
Toronto (Willowdale West), Ontario
This rarely offered, newly constructed 3+1 bedroom, 4-bathroom home is nestled on a generous ravine lot in the prestigious Willowdale West neighbourhood, right in the heart of North York. Surrounded by mature trees, it offers exceptional privacy, peaceful views, and a perfect blend of nature and city living. Step inside to discover a thoughtfully designed side-split layout that offers both comfort and functionality. Oversized windows in the living and family rooms flood the space with natural light, creating a warm and inviting atmosphere. The modern main-floor kitchen features brand-new Bosch stainless steel appliances perfect for everyday living or entertaining. The finished basement includes a second kitchen and a separate walk-up entrance, ideal for extended family. The primary bedroom is a private retreat, complete with a 3-piece ensuite featuring a smart bidet washlet and a balcony overlooking the ravine, an ideal spot for morning coffee. The unique side-split design allows for greater privacy between living areas while offering fewer stairs than a traditional two-storey, making it an excellent choice for families of all ages. Situated on a quiet crescent in a family-friendly community, this home is just minutes from scenic ravine trails, top-rated schools, parks, and the vibrant Yonge & Sheppard corridor. Enjoy easy access to Hwy 401, TTC subway stations, North York Centre, shopping, dining, and all essential amenities. A rare opportunity to own a beautifully updated home on a ravine lot in one of North York's most sought-after communities. This one is a must-see! (id:55499)
RE/MAX Hallmark Shaheen & Company
137 Bannockburn Avenue
Toronto (Bedford Park-Nortown), Ontario
Exquisite large Residence in this desirable location. Premium Finishes Beautifully-Executed Custom Features At Every Turn. Generous 4 +1 bedrooms, 7 bathrooms, finished basement with two separate walkouts. 4 Car Driveway & attached Garage. HEATED/snow melt system for both front and side exterior stairs, with automatic weather sensor. Extraordinary Fenced Backyard corner lot which WILL EASILY BE ACCESSIBLE TO BUILD A POOL/ Hot Tub. Outstanding Principal Spaces Presenting Extra High Ceilings, beautiful-wide plank engineered hardwood Floors and decorated ceiling treatment. Family Room W/ Gas Fireplace, Built-In Bookshelves & Bay Windows. Beautiful Dining Room, Gracious Chefs Kitchen W/ Marble Countertops, High-End Appliances, 2 sinks stations. Central Island & Breakfast Area. Walk out to a large deck with natural gas BBQ connection. Rough-in for electric awning over deck . Family Room W/ Two Walk-Outs To Backyard. Stylish Office Featuring Integrated Bookcases & Bay Window. Impeccably Conceived second floor with Wet Bar & built in bar fridge. Primary Suite with 6-Piece Ensuite Of Spa-Like Quality, heated floors; full size stacked washer and dryer. Wired wi-fi booster; Smart Home controlled Hub, Multiple wall mounted Alexa Screen for smart home control. Main floor smart WiFi switches, Nest Thermosts, Integrated security camera system with 6 cameras and NVR recorder, Sonos system with built in ceiling speakers. All bedrooms have ensuite bathrooms. Well-Appointed Basement W/ 10 ft+ High Ceilings, Vast Entertainment Room W/ Adjoining Recreation Area, Nanny Suite, two 4-Piece Bathroms & Fitness Room with rock climbing wall. So many more Features- all detailed in the Schedule below. Superb Location Short Walk To everything.... This Home Exemplifies Elegant & Luxury Family Living which cannot be rebuilt at the present asking price. (id:55499)
Weiss Realty Ltd.
3102 - 35 Mariner Terrace
Toronto (Waterfront Communities), Ontario
Spacious 1+Den Condo In Downtown, Clean, Move-In Condition, Balcony, Floor-To-Ceiling Windows W/ Panoramic Lake/City View, Parking & Locker, Updated Bathroom Cabinets, Convenient To T.T.C, Rogers Centre, A.C.C., Harbor front, Gardiner/Lakeshore. Five Minute Walk To P.A.T.H., Then Walk The Rest Of The Way To Work Indoors. (id:55499)
Justo Inc.
Basement - 5387 Wilderness Trail
Mississauga (Hurontario), Ontario
Newly renovated walk-out basement. Two bedroom each with it's own individual bathroom. ALL UTILITIES are included in the rental price. The finished basement has separate entrance and walk out to the backyard adds versatility. Looking for ONE or TWO working individuals. (id:55499)
Target One Realty Point
1774a Lawrence Avenue W
Toronto (Rustic), Ontario
Spacious 4-Bedroom Duplex Townhome With Rental Suite Prime Toronto Location. This Luxurious 3-Year-Old Duplex Townhome Offers The Perfect Family Living Space Upstairs With Income Potential Below. The Bright 4-Bedroom, 3-Bathroom Upper Unit Features An Open-Concept Layout With Quartz Countertops, Upgraded Stainless Steel Appliances, And A Skylight. The Separate 1-Bedroom, 1.5-Bathroom Lower Unit (Previously Rented For $1,900/Month) Includes Its Own Laundry Facilities And Private Entrance, Ensuring Complete Privacy For Both Families And Tenants. Enjoy $36,000 In Premium Upgrades Including Frameless Glass Showers, French Doors, Motorized Skylight, Added Powder Room, And Laminate Flooring Throughout. The Upper Unit Includes Convenient Main Floor Laundry, While The Rental Suite Has Separate Laundry Facilities In The Basement. Located In A Family-Friendly Neighborhood Just Steps To Parks, Schools, And The UP Express (15 Minutes To Downtown). Easy Highway Access Via Black Creek Drive To Highway 401. The Property Includes Garage Plus Driveway Parking (2 Cars Total).With Current Mortgage Rates, The Rental Income Could Reduce Your Net Monthly Housing Costs Significantly. This Move-In Ready Home Presents An Exceptional Opportunity For Families Looking To Offset Their Mortgage While Enjoying A Modern Living Space In A Prime Location. (id:55499)
Sutton Group Realty Systems Inc.
412 - 1700 The Collegeway
Mississauga (Erin Mills), Ontario
Welcome to the luxurious Canyon Springs! This fabulous fully renovated 1220 sq ft two bedroom, two bathroom suite offers a bright and sunny west exposure overlooking the property's grounds and the trees of the Glen Erin Trail. This suite offers an inviting spacious foyer with closet and leads into the renovated modern eat-in kitchen with stainless steel appliances, quartz counters, and plenty of cupboard space along with a bright breakfast nook that's perfect for your morning coffee and breakfast! Spacious living / dining room with luxury engineered wood floors and plenty of windows and unobstructed views. Bathrooms are beautifully renovated offering a touch of high end luxury. Both feature frameless glass over-sized showers plus quartz counters and under-mount sinks and Kohler toilets. The ensuite features Grohe faucets and rain-head shower head and fold-down shower seat! The primary bedroom is huge with a walk-in closet with built-in organizers, and the fabulous ensuite bathroom. Large size ensuite laundry off the main bathroom. Two owned side-by-side parking spaces (located just 6 spaces from the building entrance) and a large owned locker - photos of the parking and locker are in the listing photos. This building offers the best of amenities including 24-hour concierge, indoor pool, hot tub, sauna, gym, party room, library, billiard room, car wash. putting green, BBQ area, and gazebo in the immaculately maintained grounds. Perfect location for the nature lover and commuter alike. The maintenance fees include cable TV and internet. You will not be disappointed! (id:55499)
Century 21 Associates Inc.
112 Clara Street
Thorold (Allanburg/thorold South), Ontario
Welcome to 112 Clara Street! This charming 2-story home located in Thorold South offers 3 bedrooms and 1 four piece bathroom, including a versatile main-floor option perfect for a home office. Enjoy a spacious dining room, functional kitchen, cozy living room, a detached garage and a covered back deck for relaxing mornings. Recent updates include a steel roof (2021) with a lifetime warranty and a new furnace (2023). This home is ready for first time buyers to make it their own and is also within walking distance to Ontario Public School, making it an ideal choice for families. (id:55499)
RE/MAX Garden City Realty Inc
RE/MAX Realty Services Inc.
512 - 121 Queen Street
Kingston, Ontario
This Naturally Light-Filled Corner Unit Condominium with In-suite Laundry is Located Minutes From Queen's University And Has Amazing Views From Every Window! The Living Room Faces Down Queen Street & You Can See The Waterfront Of Downtown Kingston. Other Views Are Of Beautiful Kingston. Sit Out In Your Balcony & Watch The Bustle Of The City. Just Step Out The Front Door To Enjoy Beautiful Downtown Kingston's Finest Restaurants & Shops. This Carpet Free Condo Features An Open Concept Living Room / Dining Room / Kitchen Area With Ample Cupboard Space; Primary Bedroom W/4-Piece Ensuite & a MURPHY Bed. There Is A Second Bedroom And 3-Piece Main Bathroom That Has An Accessible Design. One Underground Parking Space Is Included. Building Amenities Offer Secured Entry, Elegant Foyer, Dual Elevators, Stunning Common Party Room With Kitchen, Spacious Terrace With Bbq's & Guest Suite. Walking Distance To Many Other City Amenities Including Hospitals, Parks, & Plenty Of Walking Trails.Perfect For Professionals, Downsizers, & Investors. (id:55499)
Homelife/miracle Realty Ltd
1139 Horizon Drive
Kingston, Ontario
Welcome To This Beautifully Maintained, 6-Year-New North-Facing Home Located In One Of Kingstons Most Desirable Neighbourhoods. Situated On A Premium Ravine Lot With No Sidewalk And Stunning Scenic Pond Views, This 3-Bedroom, 3-Bath Home Offers The Perfect Blend Of Comfort, Style, And Convenience. The Main Floor Features 9-Foot Ceilings, Hardwood Flooring, And Large Windows That Flood The Space With Natural Light. The Upgraded Kitchen Is A Chefs Dream, Boasting Quartz Countertops, A Spacious Island, And A Walk-In Pantry, All Enhanced By Elegant Light Fixtures And Pot Lights. A Wide Front Porch, Extended Driveway, And Deeper Lot Add To The Homes Curb Appeal And Practicality. Upstairs, You'll Find Three Generously Sized Bedrooms With Great Closet Space And A Convenient Second-Floor Laundry Room. The Finished Basement Offers A Spacious Hall Area Ideal For Kids Play, Parties, Family Gatherings, Or Even Temporary Stays, And Also Includes A Rough-In For A Bathroom, Giving You The Option To Further Customize The Space To Suit Your Needs. Perfect For Families And Entertaining, This Sun-Filled Home Is Just Minutes From Highway 401, Public Transit, Top-Rated Schools, And Major Shopping Destinations Like Walmart, Costco, And Local Shopping Centres. This Is A Rare Opportunity To Own A Turnkey Property In A Prime Kingston LocationSchedule Your Private Tour Today! (id:55499)
Ipro Realty Ltd
13250 Tenth Side Road
Halton Hills (Rural Halton Hills), Ontario
Stunningly Upgraded, Spotless & in Mint Move-in Condition => Show with Absolute Confidence => Meticulous Attention To Luxury Detail => 2,921 Square Feet (MPAC) Open Concept Layout with A Gorgeous Curb Appeal => Home Sits on a Private .41 Acre Lot offering a Perfect Blend of Space & Seclusion for Outdoor Enjoyment and Everyday Living => A Welcoming Grand Two Storey Foyer Featuring a Graceful Flow into the Main Living Areas => Family Size Gourmet Kitchen with Granite Counters, Stainless Steel Appliances & Tumbled Marble Backsplash => Centre Island with Wine Rack & Sink => Walkout from Breakfast Area to an Oversized Deck with a Hot Tub (in an "As is" Condition) => All Bathrooms are Upgraded => Formal Dining with Cathedral Ceiling Creating an Open, Elegant Atmosphere that's perfect for Hosting Special Gatherings => Sunken Living Room Offering an Intimate Cozy Setting => Spacious Master Bedroom with an Upgraded Ensuite, Complete with a Jacuzzi Tub for Ultimate Relaxation => Hardwood Floors with Upgraded Baseboards => Extensive Crown Moulding => Interior & Exterior Pot Lights => Main Floor Office with French Doors offering a Perfect Blend of Privacy & Elegance for your Workspace. => Main Floor Family Room with Fireplace => Professionally Finished Basement with a Rec Room, Wet Bar / Kitchen, 5th Bedroom & 3 Piece Bathroom an Ideal IN - LAW SUITE for a growing Family => Laundry Room with Access to the Garage & a Side Exit Door=> A Serene Private Backyard featuring an Oversized Deck that Flows into an Elegant Interlock Seating Area, Complete with an Inviting Firepit and a Tranquil Pond - Perfect for Entertaining & Relaxation => Extra Long Double Driveway Fits 10 Cars Designed For a Multi-Vehicle Family & Guest Parking => Perfectly situated Just Minutes Away from the Premium Outlet Mall Offering Convenient Access to a wide Array of Retail Shops => Combining Elegance, Functionality & Comfort in Every Room => Truly a 10+ Home (id:55499)
Right At Home Realty
1347 Rose Way Avenue
Milton (Cb Cobban), Ontario
Nestled in a sought-after Milton neighborhood, this stunning 4-bedroom home offers the perfect blend of style and functionality. Step inside and be greeted by gleaming hardwood floors that flow throughout the spacious open-concept main level, creating an inviting atmosphere for family and friends. The modern kitchen is a chef's dream, boasting elegant quartz countertops and premium, included appliances.Upstairs, you'll discover generously sized bedrooms, including a true retreat in the master suite. This bath oasis features a sleek glass standing shower and a luxurious free-standing tub, perfect for unwinding after a long day. With a total of 3.5 beautifully appointed bathrooms, morning routines will be a breeze. This home offers over 2100 square feet of living space, providing room for everyone to spread out and relax.The finished basement is a true highlight, offering a fantastic space for entertainment and a dedicated workout area perfect for unwinding or staying active. Parking is a breeze with a single-car garage and the convenience of side-by-side parking for two additional vehicles in the driveway. For electric vehicle owners, the electrical panel has been upgraded to 200 amps, and the garage is already wired for fast electric car charging, offering ultimate convenience.Don't miss the opportunity to own this exceptional home in a prime Milton location. It's more than just a house; it's a lifestyle waiting to be embraced. (id:55499)
Nest And Castle Inc.
4300 Longmoor Drive
Burlington (Shoreacres), Ontario
Offering a rare 1,636 sq. ft. above grade (plus 650 sq. ft. finished basement), this home provides exceptional space and layout ideal for families and commuters. Welcome to 4300 Longmoor Drive, Burlington! Pride of ownership shines in this beautifully updated 3-bedroom, 2.5-bath side-split family home with a double garage, nestled in the highly sought-after Longmoor neighbourhood of South Burlington, near the scenic, tree-lined banks of Shoreacres Creek. It's conveniently located just minutes from Appleby GO Station, QEW, Nelson Rec Centre & Pool, top-rated schools, shopping, parks, and the Centennial Bike Path. This spacious upper level features a bright eat-in kitchen with a skylight and ample cabinetry, flowing into a generous dining area and living room, great for family gatherings. Three well-sized bedrooms, including a primary bedroom with a private 2-piece ensuite, and a main bathroom with dual sinks for added convenience. The main floor family room showcases a cozy gas fireplace and sliding doors onto a large patio. The renovated lower level (2023) is filled with natural light from above-grade windows, rec room, 4th bedroom, 3-piece bath, garage access, and a spacious crawl space for extra storage. Enjoy your ultra-private backyard retreat, beautifully landscaped with a rare heated 18 x 36 in-ground pool and diving board, perfect for entertaining or relaxing. Recent updates include: windows (2015/16), fence (2018), pool liner & heater (2018), garage door (2018), A/C (2019), washing machine (2021), sliding & backyard doors (2022), attic insulation upgrade (2023), basement renovation (2023), and roof (2023). Don't miss this exceptional opportunity to own a spacious, beautifully maintained home in one of Burlington's most desirable communities. Book your private showing today! (id:55499)
Right At Home Realty
3007 - 430 Square One Drive
Mississauga (City Centre), Ontario
Brand new, 2 bedroom 2 bath condo in the heart of downtown Mississauga. floor to ceiling windows, open concept layout, 9' ceiling, modern kitchen with granite countertops and S/S appliances, spacious balcony with unobstructed southwest views. Steps from bus terminal, Sheridan College, Square One, Celebration Square, top restaurants & bars, minutes to highways 401 & 403. (id:55499)
Homelife Landmark Realty Inc.
3420 Monica Drive
Mississauga (Malton), Ontario
* * * Welcome To This Beautifully Renovated Home In Greatest Locations Of Mississauga, Offering * * * 4+2 Bedrooms With 3 Full Bathrooms * * * An Incredible Opportunity For The First-Time Buyers, Investors, Or Growing Families, This Move-In Ready HOME Offers The Perfect Blend Of Modern Style, Functionality, And Comfort. * * * The Main Level Features A Bright Open-Concept Kitchen With Stainless Steel Appliances, A Gas Stove, Quartz Countertops, Sleek Cabinetry, And A Spacious Center Island. The Kitchen Seamlessly Flows Into The Family Room And Breakfast Area, Creating An Ideal Space For Gatherings. A Cozy Separate Living Room And Main Floor 3-Piece Bathroom Add Both Comfort And Convenience. * * * Upstairs, You'll Find FOUR Spacious Bedrooms With Large Windows And Closets, New Vinyl Flooring, Modern Baseboards, Stylish Ceiling Lights, And A Second Updated 3-Piece Bathroom. * * * Professionally Painted Throughout, With Pot Lights On Both Levels, This Home Is Truly Turn-Key. * * * The Newly Finished Basement Offers Great Additional Living Space, Featuring A Large Living Area, One Bedroom, A Den, A Newly Constructed Kitchen, And A Renovated Bathroom With A Separate Entrance Through The Garage, Perfect For Extended Family & Guests. The Exterior Is Just As Impressive, Boasting Beautiful Curb Appeal, Five-Car Parking, A Fully Fenced Backyard, And A Semi-Covered Patio, Perfect For Entertaining Or Relaxing Evenings. Two Garden Sheds Offer Ample Storage. Recent Upgrades Include A Newer Roof, One-Year-Old Furnace, New Rental Hot Water Tank, And Modern Light Fixtures Throughout. * * * Located In A Prime Mississauga Location, Close To Top-Rated Schools, Malls, Grocery Stores, Major Highways, Airport, Hospital, Community Centers, Golf Courses, And Places Of Worship. Everything You Need Is Just Minutes Away. This Is Your Chance To Own A Beautifully Upgraded Home In A Prime Location!! Schedule Your Visit Today!! * * * (id:55499)
Ipro Realty Ltd
227 Cabin Trail Crescent
Whitchurch-Stouffville (Stouffville), Ontario
Nestled in the town of Whitchurch-Stouffville, this home is located in quiet and friendly neighborhood. This locations brings you the perfect mix of small town charm and urban convenience. It is a 4-bedroom detached family home with 4 bathrooms and approximately 2,100 sq/ft of living space. The home includes a finished basement with an entertainment room and space for a gym. The open layout offers spacious rooms and functional living for the whole family. The home is situated on a EXTRA large premium pie-shaped lot, the backyard features 1,000 sq. ft. of stamped concrete patio, surrounded with beautiful perennial garden and a custom outdoor bar and Gas fire pit under the Gazebo, making it a great space for relaxation and entertainment. The backyard also includes a shed, greenhouse, Swing set and plenty of space for kids to enjoy, while even leaving enough space for a future pool! 227 Cabin Trail Crescent is situated in a highly desirable, family-friendly neighborhood that combines suburban tranquility with everyday convenience. Located just minutes from top-rated schools, parks, and local amenities, this home offers easy access to shopping centers, public transit, and major highways, making daily commutes a breeze. Whether you're looking for a quiet community feel or quick connections to the city, This home offers the best of both worlds in a location that's perfect for growing families and professionals alike. New Roof 2024 for tour - https://youtu.be/xW8zQ3GhGXw (id:55499)
Century 21 Percy Fulton Ltd.
Basement - 29 Falling River Drive
Richmond Hill (Devonsleigh), Ontario
Welcome to Devonsleigh close to Parks shops, and school. Tenant pay 1/3 Hydro ,water and Gas ,electric car charger. (id:55499)
Avion Realty Inc.
128 Coons Road
Richmond Hill (Oak Ridges), Ontario
Lovely 4 Bedroom Executive Home On Premium Oversized Lot In High Demand Oakridges* Nicely Situated On Excellent Mature Treed Lot With Iron Fencing And Irrigation* Large Covered Porch Is South Facing To Quiet Court* Just A Short Walk To Yonge Street Amenities, Transit, Parks And Schools* Quiet Family Friendly Community Convenient To 400/404 Commuter Lanes, Multiple Golf Facilities, Lake Wilcox, Conservation Areas And Community Centres* Meticulously Maintained And Upgraded By Long-Term Owner* Updated Bright Kitchen With Beautiful Hardwood, Granite Counters, Glass Backsplash, Stainless Appliances Including Gas Stove And Walkout To Patio With Gazebo* Family Room Is Overlooked From Kitchen, More HighEnd Hardwood, Fireplace And Second Walkout To Patio* Bright Living / Dining Area With Matching Hardwood Has Large Bay Window And Lovely Views Of The Premium Rear Yard* Convenient Oversized Main Floor Laundry With New Washer/Dryer And Laundry Sink With Direct Access To Double Car Garage And Rear Extension* Fresh Hardwood Stairs With Wrought Iron Spindles Lead To Nicely Sized Bedrooms Including Primary With Walk-in Closet And 5 pc Ensuite- All With The Same HighEnd Hardwood* Finished Lower Level Boasts 5th Bedroom, Large Recreation Room, Ample Storage, Fresh Broadloom, Larger Windows, Large Cantina And Oversized Utility Room/Workshop* Specific Photos Virtually Staged **EXTRAS** Fresh Hardwood/Broadloom Throughout* New And Newer Appliances* Water Softener/Filtration* Humidifier* Updated Vinyl Windows/Doors* Garden Shed* Gdo* Hot W/T(o)* Updated Driveway* Updated Shingles/Sheathing/Ins (id:55499)
Keller Williams Realty Centres
1005 Walton Boulevard
Whitby (Williamsburg), Ontario
Dont Miss This Beautifully Maintained 3+1 Bedroom Home With 2 Full Washrooms, Set On A Premium 52x150.91 Lot In The Highly Desirable And Peaceful Williamsburg Community Of Whitby.The Fully Renovated Basement (2020) Features An Oversized Family Room With Above Grade Windows, A Dedicated Office Or A Gym Area, And A Walk-In Pantry. Pot Lights Run Throughout The Home, Enhancing Its Modern Appeal And Natural Light. The Massive Backyard Offers Multiple Areas For Gardening, Fun Family BBQ Gatherings, Hobbies, Along With A Metal Gazebo And Patio, Perfect For Relaxing And Entertaining During The Summer Months.This Home Is Just Minutes From 401, Whitby GO, Public Transit, Shopping, Schools, Parks And More. (id:55499)
Real Broker Ontario Ltd.
3 - 401 Donlands Avenue
Toronto (East York), Ontario
Welcome to 401 Donlands Ave, Unit #3 a bright and spacious unit in the heart of East York with in-suite laundry! This 2nd floor rear unit offers an open-concept layout with excellent natural light. Perfect for those looking for a comfortable, quiet and convenient living space. Tenant pays for hydro and gas (separately metered). Water is included. Features: 2 spacious bedrooms with ample closet space, Kitchen with full size appliances and dining counter, Open-concept living and dining area, Tile/Parque flooring throughout, 4-Piece Bath, Large windows for natural light, In-suite laundry, Air conditioning for year-round comfort. Location Highlights: Steps to TTC, grocery stores, and local shops, Easy access to DVP & major highways, Close to parks, schools, recreational trails and community centers, Minutes from The Danforth & Greektown dining. Photos were taken prior to current tenant. (id:55499)
Royal LePage Signature Realty
410 - 18 Harbour Street E
Toronto (Waterfront Communities), Ontario
864 sqft FURNISHED Downtown Toronto Condo 1+1 - Perfect for All Ages of Professionals! Live steps from Scotiabank Arena, Union Station , GO Transit, Office Towers and Hospitals in this bright, spacious furnished condo. Ideal for anybody who want to live, work and play in the core. No car is needed due to TTC, public transit, bike share and the prevalence of per-use ride options. Walk to top entertainment, restaurants and offices in the area. Walk to waterfront amenities such as Sugar Beach. Features a large bedroom interior layout with black out blinds and noise cancelling sliding glass doors. Open Concept Den Space that can serve as a second Bedroom or Office. Beautifully decorated with modern furnishings. $2650 a month - Available now and just offered for lease--in-suite laundry, air conditioning- parking spaces available for lease - With the size of this suite, there isn't a need for a storage locker! (id:55499)
Coldwell Banker The Real Estate Centre
708e - 36 Lisgar Street
Toronto (Little Portugal), Ontario
Welcome to Queen St West, Home of best fate, restaurants, boutiques stores. New laminate flooring. One parking & one locker. Prefer no pet, non smoker. (id:55499)
Bay Street Group Inc.
2116 - 17 Anndale Drive
Toronto (Willowdale East), Ontario
Luxury 'Savvy' Condo Built By Menkes. This Spacious 1 Plus Den Condo Checks All The Boxes and Features Over 700 Square Feet Of Open Concept Living Space, Floor To Ceiling Windows Which Allow Natural Sunlight From The East To Flood In, and It Has A Versatile Den That Fits All Your Needs! The Open Concept Floor Plan Is Made For Entertaining and The Vast Living Space Is Sure To Impress! Conveniently Located In One Of Toronto's Most Sought After Locations At Yonge/Sheppard Which Is Minute's Walk To Subway, 2 min drive to 401, Supermarkets, Restaurants, Banks, And Much More. Excellent Amenities: 24HR Concierge, Exercise Room, Visitors Parking. Don't Miss Out This Gorgeous And Well Maintained Home. (id:55499)
Exp Realty
6 Rosemount Drive
Toronto (Ionview), Ontario
***All Utilities Included!*** Don't Miss Out Your Chance To Move Into This Newly Renovated Spacious & Bright Residence In The Heart Of Scarborough. High-demand Community W/Amazing Neighbours. Great Functional Layout, No Wasted Space. Carpet-free, Pot Lights & Ceiling Lights throughout. Massive Windows With Sun-filled. 2 Good-sized Bedrooms. Kitchen Features Large Sink, Practical Breakfast Bar, Marble Countertops & Backsplash. Boasts Tons Of Storage. Ideal For Small Families, Young Couples or Single Professionals. Enjoy Your Summer Time W/Family & Friends In The Extra-deep Backyard (Over 180 Feet!) Coveted Location, Easy Access To Public Transit, Shops, Schools, Parks, Upcoming Eglinton Crosstown LRT & So Much More! It Will Make Your Life Enjoyable & Convenient! A Must See! You Will Fall In Love With This Home! ***EXTRAS*** Owner Meticulously Maintained, First Time In The Rental Market! Exclusive Use Laundry! (id:55499)
Hc Realty Group Inc.
62 Templer Drive
Hamilton (Ancaster), Ontario
Welcome to 62 Templer Drive, Hamilton. Located in sought after Oakhill neighbourhood of Historic Ancaster at the end of the street on a desirable cul-de-sac lot, Ancaster is a multi-generational community with many young families. This spacious 5 bedroom home with in-law suite is ideal for your growing family. Large interlocking driveway with parking for 4+ vehicles. Enjoy your morning coffee on the covered front porch and entertain in the backyard on the large covered rear deck. Feel the warmth of this classic family home with original oak trim and oak paneling throughout. Separate study with built in oak cabinetry, generous separate dining room with hardwood floors for hosting large family dinners, and spacious sunken living room again with hardwood and built in bookcases, brick fireplace, b/i wet bar, and skylights atop the vaulted ceiling. Oak staircase leads upstairs to oversized primary bedroom with cathedral ceiling & his and hers closets and 4 pc. ensuite. 3 additional bedrooms with hardwood floors, and another bathroom for the kids with double sinks. Main floor laundry with laundry chute from upstairs. Garage entry to rear hallway. Finished basement with additional bedroom and 3 pc bathroom, including a large great room with full kitchen. Plenty of storage in the basement. Easy access to highway 403 via Fiddlers Green Rd. Close to transit, shopping, and 15 minutes to Hamilton Munro Airport. Lots of walking paths and nature trails to enjoy! Book your showing today. **EXTRAS** New windows and front entrance door and sidelights, new aluminum siding and decorative shakes, new roof shingles, upgraded roof insulation. New Perimiter fence. HVAC has been updated. HWT recently replaced (rental) (id:55499)
Moveright Real Estate
105 Pugh Street
Perth East (Milverton), Ontario
Wow, what an OFFERing! This one year new Stroh Homes built semi-detached beauty in the quaint community of Milverton is calling your name. Located 30 minutes from Kitchener-Waterloo & in between Listowel and Stratford, friendly neighbours live here. Widened driveway for extra parking & no sidewalk to shovel! Garage with home access can be opened with your phone. The upgraded stone walkway invites you in. Notice the wide plank engineered hardwood flooring and LED pot lights throughout. Bright open concept floor plan features a gorgeous kitchen with premium quartz counters, white cabinetry, kitchen aid appliances (including induction range & air fryer), island with sink and breakfast bar, all overlooking the living room and dining room. There is also a convenient 2 piece powder room on the main floor. The upstairs has broadloom throughout with a large primary bedroom, spacious closet, private en-suite and 2 more bedrooms that share a 4 piece bath. The basement is unfinished with large egress windows & rough-in for another bathroom. Include front load washer/dryer with pedestals, water softener & reverse osmosis all on wifi! Walk out to the deck with gazebo from the dining room and enjoy the sounds of nature with no neighbours behind. Garden shed included for storage. Value added bonus - the water heater is owned! Tarion Warranty transferable to you. Everything included is only a year old or less. Lots of value here; book your showing today! (id:55499)
RE/MAX West Realty Inc.
1220 Portage Lake Road
Dysart Et Al (Dysart), Ontario
Experience the Ultimate in Lakeside Living Turnkey Waterfront Cottage on South Portage Lake! Welcome to your dream retreat, where charm, comfort, and convenience meet the beauty of nature. This meticulously maintained, turn-key waterfront cottage is perfectly nestled near the vibrant town of Haliburton and offers everything you need to embrace the cottage lifestyle with ease. Boasting three spacious bedrooms plus a cozy loft, this inviting escape is ideal for family getaways or hosting friends. Inside, youll find an updated bathroom, a beautifully equipped modern kitchen, and a sun-filled living area with panoramic lake views. Step outside onto the expansive deck with sleek glass railings, perfect for relaxing, entertaining, or simply soaking in the breathtaking scenery of crystal-clear South Portage Lake. Enjoy peace of mind and year-round comfort with an artesian well and UV water system, a large woodstove, and electric baseboard heating. The walkout basement provides ample storage for all your seasonal gear, and the long private driveway ensures plenty of parking for guests. Follow the gently sloped path down to your private sandy beachideal for swimming, sunbathing, or launching your canoe. Renowned for its excellent fishing, South Portage Lake offers endless days of outdoor enjoyment right at your doorstep. Just minutes from Haliburtons charming shops and dining, this property is more than a cottageits a lifestyle. Fully equipped and ready to enjoy, this is your chance to own a slice of paradise. Dont waitthis rare gem wont last long! (id:55499)
Right At Home Realty
0a Flinton Road
Tweed (Elzevir (Twp)), Ontario
100 Acres of Untouched Wilderness for Adventure Seekers, Hunters, and Nature Enthusiasts! Embrace the ultimate escape with this expansive 100-acre property, perfect for those who crave adventure and tranquillity. Nestled behind 1071 Flinton Rd, this pristine land offers a blank canvas for your wildest dreams, whether you're into hunting, off-grid living, or simply immersing yourself in nature. Access is truly off the beaten path, as the property is reachable only via unopened road allowances, with no existing trails or direct access. This seclusion makes it an ideal haven for those seeking privacy and a true backcountry experience. Surrounded by natural beauty, this land is a rare opportunity to own a slice of untouched wilderness. Explore the possibilities and let your imagination run wild! Seller is the listing agent, due your due diligence. As and where basis. With more or less. This is not an Actual or municipal Address. (id:55499)
Right At Home Realty
0b Flinton Road
Tweed (Elzevir (Twp)), Ontario
50 Acres of Untouched Wilderness for Adventure Seekers, Hunters, and Nature Enthusiasts! Embrace the ultimate escape with this expansive 50-acre property, perfect for those who crave adventure and tranquillity. Nestled behind 1071 Flinton Rd, this pristine land offers a blank canvas for your wildest dream,s whether you're into hunting, off-grid living, or simply immersing yourself in nature. Access is truly off the beaten path, as the property is reachable only via unopened road allowances, with no existing trails or direct access. This seclusion makes it an ideal haven for those seeking privacy and a true backcountry experience. Surrounded by natural beauty, this land is a rare opportunity to own a slice of untouched wilderness. Explore the possibilities and let your imagination run wild! Seller is the listing agent, due your due diligence. As and where basis of. With more or less. This is not an Actual or municipal Address. There is another listing of 100 Acres MLS X12137712. The seller wants to sell both lands together, both have separate PINS and can be registered under two different names. (id:55499)
Right At Home Realty
146 Oxford Street W
North Grenville, Ontario
Welcome to the friendly neighbourhood of Country Walk an active adult lifestyle community in Kemptville within walking distance to downtown shopping, restaurants,.. An open and bright home facing North West with 10 foot ceilings and tall windows creating a bright and airy atmosphere. It is an attached bungalow with hardwood floors throughout. Main level includes a large foyer, contemporary kitchen featuring granite countertops and a walk in pantry. All appliances are included. A spacious master bedroom, living and dining room, den and laundry facilities. Lower level features a large open concept living space with a gas fireplace, a bedroom and a 4 piece bathroom. Additionally, there is a multipurpose room that is currently used as an home office, studio and exercise room. It also has a three unfinished storage rooms. The backyard area offers a private oasis for relaxing. Special features include a professionally landscaped outdoor living space with a small perennial garden, flagstone patio and deck. You will enjoy a community centre where residents can meet for various activities and events such as games nights, darts, coffee club,sewing/quilting, Friday pour at four Annual dues $300 *For Additional Property Details Click The Brochure Icon Below* (id:55499)
Ici Source Real Asset Services Inc.
651 Shetani Place
Mississauga (Creditview), Ontario
Nestled in a desirable Mississauga locale, this expansive 3+2 bedroom residence offers a unique and versatile living experience with the exceptional benefit of two full kitchens and four bathrooms. Imagine the possibilities this layout affords, ideal for multi-generational families seeking independent living spaces, accommodating extended guests with ease, or even exploring rental income potential. The main level features three well-proportioned bedrooms alongside a fully equipped kitchen, perfect for everyday family life and entertaining. The lower level presents a significant advantage with two additional bedrooms, a second complete kitchen, and separate entry possibilities, enhancing privacy and flexibility. With four bathrooms strategically placed throughout the home, convenience is paramount. This property in Mississauga provides not just ample living space but a truly adaptable floor plan to suit a variety of needs, making it a standout opportunity for discerning buyers seeking space and functionality in a sought-after community. Long & wide driveway to fit 6-7 cars is a bonus. Location can't be beat in the heart of Mississauga SquareOne. Quite Cal-de-Sac setting. (id:55499)
RE/MAX Ace Realty Inc.
3768 Nightstar Drive
Mississauga (Churchill Meadows), Ontario
Luxury 3 Br 4 Wr Detached double Garage Freehold Townhome Nestled In The Highly Desirable Churchill Meadows Neighborhood. Southeast Facing , 9' Ceiling , Open Concept Layout And Picture Windows Bring This House Full Of Natural Light, Living /dinning Room Over Look The Mature Plants Surrounded Private Front Yard . Family Room With Gas Fireplace, Gourmet Kitchen Offers Granite Counters, Stainless Steel Appliances, Backsplash, And Ample Space For Both Everyday Meals And Entertaining . Breakfast Area With Pantry Offers More Storage. Hard Wood Floor On First Floor And Staircase.The Second Level Boasts Three Generously Sized Bedrooms. Bright South Facing Primary Room Offers Walk-in Closet And 4-Piece Ensuite With A relaxing Bath Tub, A Separate Glass Shower. The Second Bed Room With Cathedral Ceiling. The Professional Finished Basement Offers A Spacious Recreation Room, And 4-piece Bathroom. This House Is Well Maintained And Upgraded: Roof 2021, Painting Throughout 2021, High Quality Engineering Wood Floor In Three Bed Rooms 2021, Vinyl Floor In Basement 2021, Ceiling Lamps 2021, Washer And Dryer 2022, Hot Water Heater 2024. Conveniently Located Near Highway 403, 407, And 401, Close to Erin Mills Town Centre, Local Plazas, Schools , Parks... (id:55499)
Real One Realty Inc.
Basement - 1324 Odessa Crescent
Oakville (Cp College Park), Ontario
Newly renovated and spacious legal basement apartment featuring 2 bedrooms plus a den perfect for a small family, working professionals, or students. Includes 1 full washroom and a private, in-unit washer and dryer (not shared with others). Enjoy privacy and tranquility with a backyard that backs onto the scenic Sixteen Mile Creek, offering beautiful views and peaceful surroundings. tenant pays 40% utilities. Minutes from GO, shops, parks, trails, library, Sheridan College & more! Features: Legal, code-compliant basement apartment. 2 Bedrooms + 1 Den (ideal as an office).1 Full Washroom. Private laundry (washer & dryer not shared).Separate entrance for full privacy. Bright and clean with large windows. Close to public transit, schools, parks, and amenities.Available immediately. No smoking. *For Additional Property Details Click The Brochure Icon Below* (id:55499)
Ici Source Real Asset Services Inc.
Upper Level - 16 Arkley Crescent
Toronto (Willowridge-Martingrove-Richview), Ontario
Welcome to Upper Level of 16 Arkley Crescent, Main Floor Unit. This beautifully renovated bungalow is ideally located just minutes from Toronto Pearson Airport and offers a comfortable and stylish living space perfect for professionals or families. The main floor unit features approximately 1,200 square feet of bright and modern interior living, designed with both functionality and elegance in mind.The home features a spacious chefs kitchen equipped with quartz countertops, brand-new stainless steel appliances, custom-built cabinetry, and a custom built-in hood. The engineered hardwood floors add warmth and continuity throughout the space. The open-concept layout flows seamlessly into a generous dining room and an elegant living room filled with natural light, making it ideal for both daily living and entertaining.The main floor includes three well-appointed bedrooms and a fully updated four-piece bathroom, with modern finishes and thoughtful design. Pot lights throughout the home provide a bright and welcoming ambiance. Tenants will have shared access to the beautifully maintained backyard, a great space for outdoor enjoyment and casual gatherings. Two parking sppot are included with the rental. A portion of utilities are not included. There is also the option to rent the entire house, including the fully finished lower-level suite, for those seeking additional space or multi-generational living arrangements. Property is conveniently located close to major highways, public transportation, schools, parks, and all essential amenities.Be the first to enjoy this freshly renovated main floor unit. This is a unique opportunity to live in a highly desirable neighbourhood in a home that offers both quality and comfort. (id:55499)
RE/MAX Hallmark Realty Ltd.
205 - 90 Parklawn Road
Toronto (Mimico), Ontario
Welcome to the Iconic South Beach Condominiums in the much sought after Humber Bay Shores Community! Stunning finishes throughout this unit features 1036 sqft of sun filled luxury living! No Expense spared with hardwood flooring throughout and floor to ceiling windows. Modern functional kitchen with large centre island for hosting with a new stainless steel fridge, microwave, stove and b/i wine fridge. Bright living space with automated blinds walking out to a large 242 sqft L shaped balcony with upgraded balcony tile floors perfect for entertaining! Primary bedroom includes large walk in closet, a 3pc ensuite equipped with a steam shower! Den has a sliding door perfect for a study or 3rd bedroom. One of a kind building with close to 30,000 sqft of luxury amenities such as outdoor and indoor pool, large fitness facility, basketball court, theatre, lounge, library, sauna/steam, hot tub, party room and much more! Perfectly situated steps from the lake, restaurants, public transit and entertainment. (id:55499)
Cityview Realty Inc.
33 Cannes Avenue
Vaughan (Vellore Village), Ontario
Executive 5Brs+Den Home for Lease @ Valleybrooke Estates by Tiffany Park Homes, one of Vaughan's most sought-after communities. This beautifully maintained home offers over 3,500 sqft of luxury living space, perfect for families looking for space, comfort, and convenience. Featuring 10-ft ceilings on the main floor and 9-ft ceilings on the second, the home is filled with natural light and designed for both everyday living and elegant entertaining. The main floor boasts hardwood flooring throughout, with cozy broadloom in the bedrooms. The spacious living and family rooms provide ample room for relaxing or hosting guests, and the family room overlooks the backyard with a warm gas fireplace. The modern kitchen is a chef's dream, complete with a large centre island, upgraded cabinetry, and a walk-out breakfast area that leads to the garden. The pantry off the dining room offers additional storage and convenient serving space. A main floor library can be used as a senior's room or guest suite, offering flexibility for multigenerational living. Upstairs, you'll find five generously sized bedrooms, including a primary retreat with a 5-piece ensuite and a large walk-in closet. Most of the secondary bedrooms include walk-in closets and share semi-ensuites, ideal for large families. Prime location: Only 5 minutes to Highways 400 & 427, close to Vaughan Mills, Canada's Wonderland, Cortellucci Vaughan Hospital, and a variety of restaurants. Steps to the new community park and tennis courts, and within walking distance to excellent schools and public transit. This is a rare opportunity to live in a spacious, high-end home in a vibrant and convenient neighbourhood. Must see to appreciate! (id:55499)
Homelife Landmark Realty Inc.
117 Macon Place
Markham (Milliken Mills West), Ontario
High Demand Location! Quiet Cul-De-Sac. Well Kept Home With 9 Foot Ceilings On Main Floor. Skylight Over Stairs. . Gas Fireplace. Garage Access. Fully Fenced Yard. Walking Distance To Go Train, Ttc, Pacific Mall, Market Village, School, Park, Community Center, Restaurants, Supermarkets, Etc. 70% Of All Utility Bill ** This is a linked property.** (id:55499)
Homelife Landmark Realty Inc.
106 Ravine Edge Drive
Richmond Hill (Jefferson), Ontario
Absolutely Stunning! *Top 5 Reasons To Choose106 Ravine Edge Drive, Richmond Hill: 1. Fantastic Location! Nestled On A Quiet, Family-Friendly St in a Prestigious Richmond Hill Neighborhood. Close to Top-Ranked Schools (Richmond Hill HS/St. Theresa of Lisieux HS); , Parks, Trails, Shopping, and Transit. 2. Breathtaking South Facing Premium Lot, Overlooking Raving and Pond! This Home Offers Unmatched Privacy, Scenic Views, and A Peaceful Natural Backdrop You Can Enjoy Year Round. 3. Bright, Spacious & Functional Layout Boasting Nearly 5000 SF of Luxury Finished Space (Including Finished Basement)! With Generous Principal rooms, A Bright Open-Concept Design, and a finished basement, theres plenty of space for growing families or entertaining guests. 4. Professionally Renovated in 2022 and Impeccably Maintained! Hardwood Floors, Updated Kitchen with Granite Countertops, and Quality Finishes Throughout. 5.Exceptional Lifestyle Value: Enjoy the Perfect Blend of Suburban Comfort and Natural Beauty, all while being minutes from Everything You Need. *This is more than a home, its a Choice of Lifestyle! (id:55499)
Homelife Landmark Realty Inc.


