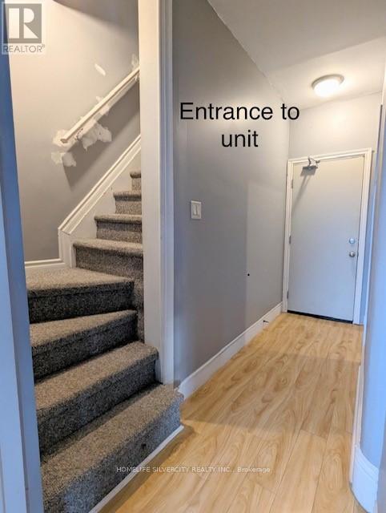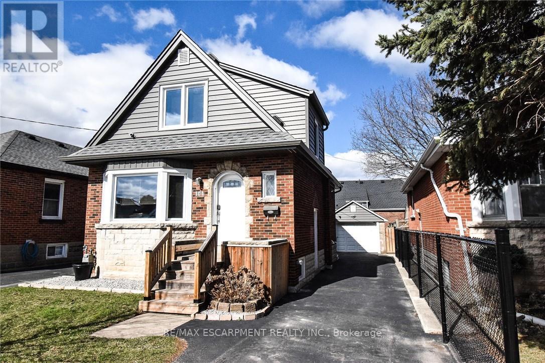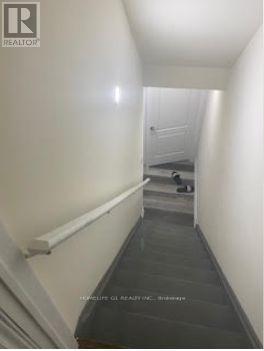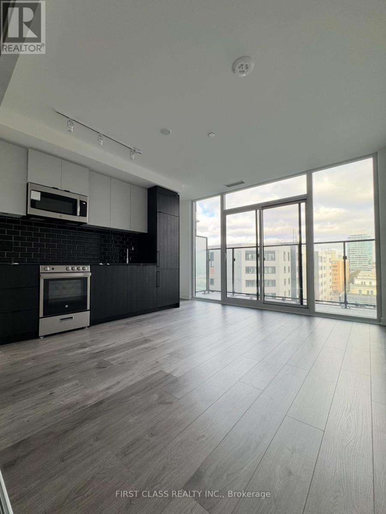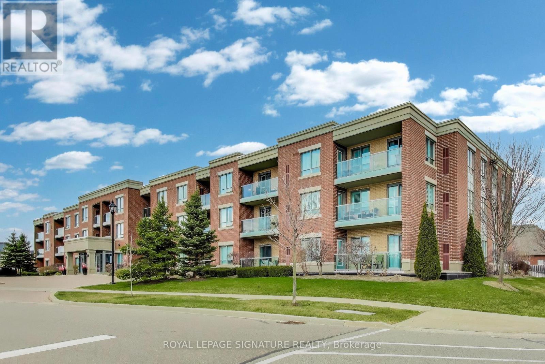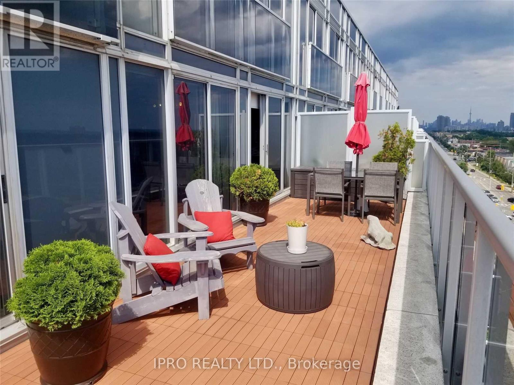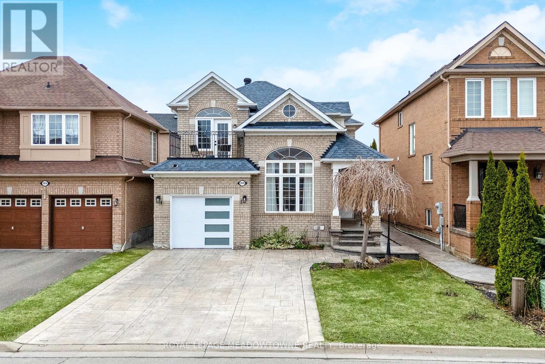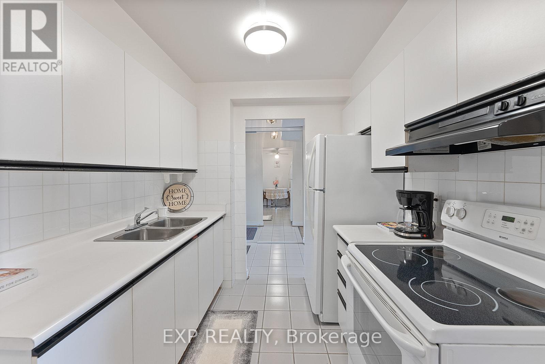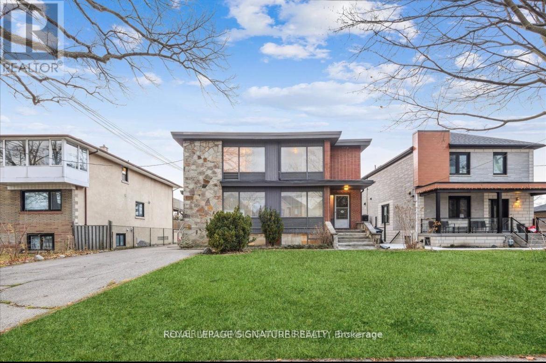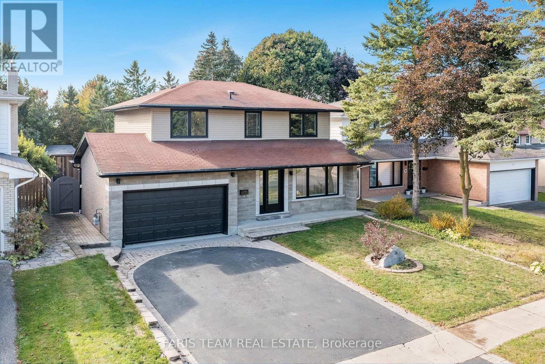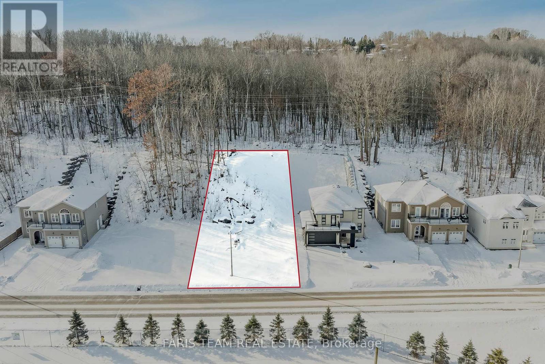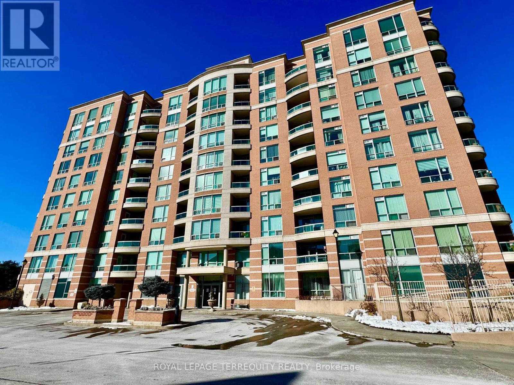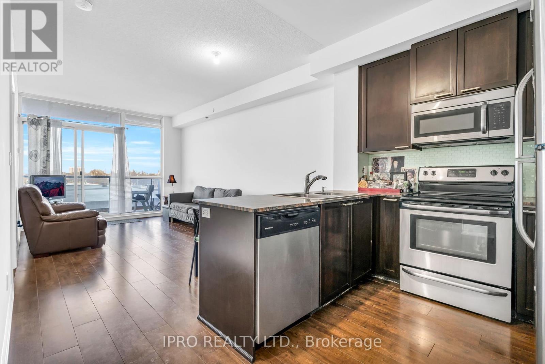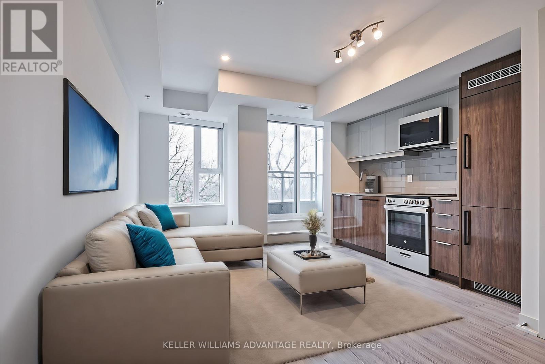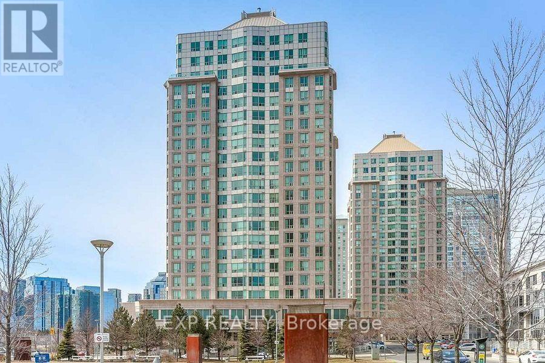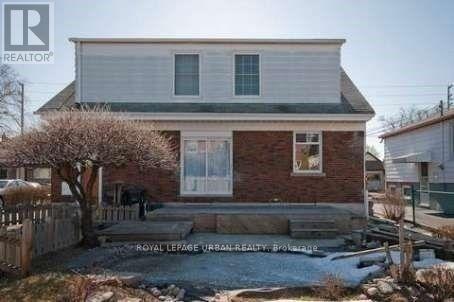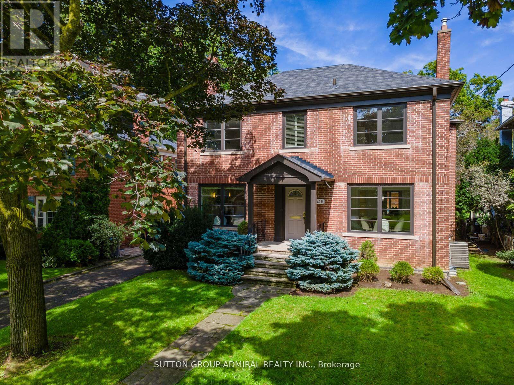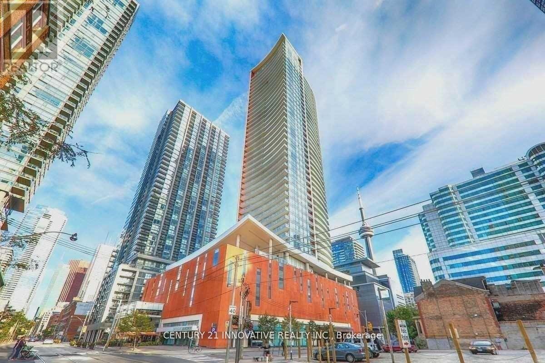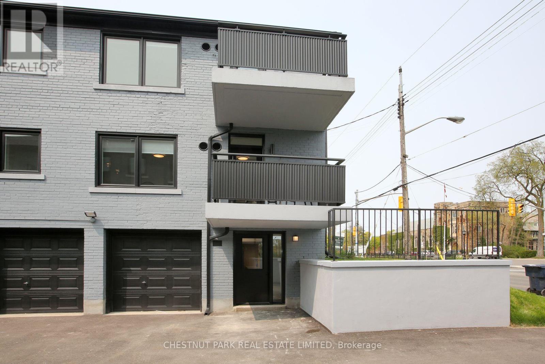404 - 2 Dundas Street W
Belleville (Belleville Ward), Ontario
Welcome to Harbour View Suites, this new building directly overlooks the Belleville Harbour and the beautiful Bay of Quinte. Come home to a unique blend of luxury and comfort with features and finishes that are both stylish and practical. Boasting 9 foot ceilings, refined natural details with a strong focus on both functionality and flair. This executive One bedroom + DEN suite features a welcoming gourmet kitchen with high-end appliances leading into a generously-sized family room that walks out to your own 122 SQ.FT. balcony. Expansive windows allow for a cascade of natural light while the smartly designed open concept floor plan provides you with abundant living space. Feel the rewards of living care-free in a sophisticated well-crafted upscale building that caters to the luxury lifestyle you've always dreamed of, in an area rich with conveniences. Building includes a party room that features a full kitchen, entertaining area and a library / reading area. The main floor commercial area is home to a walk-in clinic, a physiotherapist and a pharmacy. Only a 20 minute drive from the heart of Prince Edward County, an island in Lake Ontario full of great food, stunning nature and home to several award winning wine makers. (id:55499)
The Agency
11 Magnolia Drive
Brant (Paris), Ontario
Client RemarksA Spacious Family Home! This lovely 4-level backsplit sits on a quiet street in a highly sought-after neighbourhood in Paris featuring a large living room with laminate flooring combined with a spacious dining area for family meals, a bright eat-in kitchen with lots of cupboards and counter space, generous sized bedrooms with laminate flooring and a huge bright rec room. The lower levels have a workshop room, the laundry room, and plenty of storage space. Outside you can enjoy summer barbecues with family and friends in the huge fully fenced backyard. This home is move-in ready, and is perfect for first-time buyers, downsizers, investors or a growing family with lots of space waiting for you to move-in and enjoy! Book a private viewing today! Close To Schools, Parks & Hospitals. It Also Features Inside Entry To Garage, Walkout From Basement To Side Yard With Newer Furnace(2016), A/C(2016), Roof(2015). You Don't Want To Miss This One. *PHOTOS ARE VIRTUALLY STAGED* (id:55499)
Ipro Realty Ltd.
54 Grasswood Street
Kitchener, Ontario
Welcome To This Spacious & Sun-Filled 4 Bed, 3 Bath Detached Sitting On a 55 Ft Wide Corner Lot In The Prestigious Chicopee Area! This Well-Maintained Family Home Features a Functional Layout, a Welcoming Foyer, and a Bright Open-Concept Main Floor With 9 Ft Ceilings, Custom Light Fixtures, Gleaming Hardwood Floors & Ceramic Tiling Throughout. The Modern Kitchen Features Stainless Steel Appliances, Including a Bosch Dishwasher, Dark Maple Cabinetry, a Center Island, and a Built-In Pantry Providing Plenty of Storage. The Cozy Living Room Features a Wood Fireplace, Custom Built-In Entertainment Wall Unit and Walk-Out Sliders To The Backyard. Enjoy a Formal Dining Room Large Enough To Fit an 8-Seat Table, a Convenient Main Floor Laundry Room, and a 2-Piece Bath. Upstairs, The Spacious Primary Bedroom Includes a Luxurious Ensuite With a Glass Stand-In Shower & Relaxing Soaker Tub. The Second Floor Also Offers 3 Additional Generous-Sized Bedrooms and a 4-Piece Bathroom. The Basement Is Roughed-In, Offering Endless Potential For Additional Living Space! The Fully Fenced Backyard Is Perfect For Entertaining, Featuring a Large Gazebo, a Spacious Shed, a Concrete Patio, and a Gas Hookup For BBQs. One Of The Best Curb Appeals In The Entire Neighborhood, Featuring An Elegant Exposed Aggregate Driveway and a Spacious Wrap-Around Balcony. Prime Location & Top School Zone - Minutes To Hwy 401, Hwy 7 To Guelph, and Kitchener Airport. Walking Distance To Great Schools, Parks, and Tennis Courts. Close To Fairview Park Mall, Chicopee Ski Hill, and Hiking Trails Along The Grand River! Don't Miss This Amazing Opportunity To Own a Family Home In One Of Chicopee's Most Desirable Neighborhoods! (id:55499)
RE/MAX Excel Realty Ltd.
3 - 214 Mary Street
Hamilton (Hamilton Beach), Ontario
Spacious 2 floor apartment for rent (note, the Apartment is on the 2nd and 3rd floor of a Triplex with a private staircase to access both floors from inside the apartment).Beautiful Victorian style home, in a great location and a lovely family friendly neighborhood. A unique LARGE SIZED unit that you must see! Open concept and very spacious with a large living space, 3 bedroom, 3 piece bathroom, 2 balconies & in-suite laundry (note, the 2nd bedroom can also be used as a living & dining room)! The possibilities for this very spacious unit are endless!$2500 INCLUSIVE OF ALL UTILITIES (hydro, gas, and water). Included: Fridge, Stove, Range Hood, Dishwasher, Full Private Bathroom. Parking is available on the street right in front of the home (no city permits required, tenant to do own due diligence).A short walk to James Street North and close by to major bus routes. Walking Scor of 91 in lovely family-friendly neighborhood with a short walk to major bus routes and access to 403 and QEW. Nearby: Food Basic Grocery store down the street, walking distance to Restaurants and Boutiques, 10 min walk to West Harbour GO Station! Don't hesitate to see this one! The property has security cameras on premise (exterior and interior common areas). (id:55499)
Homelife Silvercity Realty Inc.
29 Corbett Street
Southgate, Ontario
Welcome to this stunning new build on a premium 40+ ft ravine lot, located in the heart of Dundalk just 15 minutes north of Shelburne! This beautiful home features 9 ft ceilings and a grand, high-ceiling foyer that makes a striking first impression. Enjoy an open-concept living area filled with natural light and a family-sized kitchen with granite countertops, perfect for cooking and entertaining.An elegant oak staircase leads to three spacious bedrooms, each with its own private ensuite bathroom ideal for comfort and privacy.Whether you're an investor or looking for your dream home, this property offers exceptional value and versatility. (id:55499)
Royal Canadian Realty
156 Gracehill Crescent
Hamilton, Ontario
Set amidst the picturesque rolling hills of rural Freelton, this stunning 2-bedroom, 3 bathroom bungalow is located the well-established Adult Lifestyle Land Lease Community of Antrim Glen. Offering 1664 sqft. of luxurious living space, this home features high-end finishes, including hardwood floors, Italian porcelain tiles, and a magnificent Schonbek chandelier. A partially finished basement with a 3-piece bath adds versatility, making it ideal for additional living space or guest accommodations. Outside enjoy a private deck for entertaining family and friends. As a resident, you'll enjoy access to The Glen, a 12,000 sqft clubhouse, featuring an inground saltwater pool, sauna, fitness center, library and much more. Enjoy a thriving, active lifestyle in this welcoming community. (id:55499)
Right At Home Realty
117 Thackeray Way
Minto, Ontario
BUILDER'S BONUS!!! OFFERING $20,000 TOWARDS UPGRADES!!! THE CROSSROADS model is for those looking to right-size their home needs. A smaller bungalow with 2 bedrooms is a cozy and efficient home that offers a comfortable and single-level living experience for people of any age. Upon entering the home, you'll step into a welcoming foyer with a 9' ceiling height. The entryway includes a coat closet and a space for an entry table to welcome guests. Just off the entry is the first of 2 bedrooms. This bedroom can function for a child or as a home office, den, or guest room. The family bath is just around the corner past the main floor laundry closet. The central living space of the bungalow is designed for comfort and convenience. An open-concept layout combines the living room, dining area, and kitchen to create an inviting atmosphere for intimate family meals and gatherings. The primary bedroom is larger with views of the backyard and includes a good-sized walk-in closet, linen storage, and an ensuite bathroom for added privacy and comfort. The basement is roughed in for a future bath and awaits your optional finishing. BONUS: central air conditioning, asphalt paved driveway, garage door opener, holiday receptacle, perennial garden and walkway, sodded yards, egress window in basement, breakfast bar overhang, stone countertops in kitchen and baths, upgraded kitchen cabinets and more... Pick your own lot, floor plan, and colours with Finoro Homes at Maitland Meadows. Ask for a full list of incredible features! Several plans and lots to choose from Additional builder incentives available for a limited time only! Please note: Renderings are artists concept only and may not be exactly as shown. Exterior front porch posts included are full timber. VISIT US AT THE MODEL HOME LOCATED AT 122 BEAN ST. (id:55499)
Exp Realty
104 Tragina Avenue S
Hamilton (Bartonville), Ontario
Welcome to charming 104 Tragina Avenue South! This professionally finished 1.5 storey home features two plus one bedrooms, two full baths, separate side entrance ,finished basement and detached garage with hydro. This beautiful family home is extensively renovated inside and out with a great floor plan. The stunning new kitchen features an abundance of cabinetry, quartz countertops, gas range, new SS appliances, and subway backsplash. The cozy main floor living room and dining room with new French doors has modern vinyl plank flooring throughout. Two generous sized bedrooms and a 4pc bath are on the second floor. The finished basement with fireplace, 3 pc bath and walk-in shower, and separate side entrance has several possibilities. This additional finished living space can be used as a family room OR an extra bedroom OR a bachelor unit. Several options to explore. New siding, eaves, soffits, fascia, deck and private side drive compliment this home in East Hamilton. Conveniently located to easy highway access, shopping, schools, dining and more. Be impressed by this modern, cozy and centrally located family home. (id:55499)
RE/MAX Escarpment Realty Inc.
14 Kuehner Street
Kincardine, Ontario
Waterfront/Waterviews: Magnificent North & South Lake Views in your own backyard! Sunsets Galore! Looking for a special quiet waterfront property? Look at this large solid stone home on prized Kuehner St., waterfront lot! Bradstone Constructed with quality and fine finishes that will stand the test of time. Just 10 minute drive to Bruce Power & Kincardine Downtown. Beautiful home for your growing family in the natural flora & fauna of Lake Huron Shoresline. **EXTRAS** Fridge, stove, washer & dryer, window coverings & treatments, all ELF's & ceiling fans. Seller may negotiate other chattels with sale price. (id:55499)
Century 21 Wenda Allen Realty
415 - 55 De Boers Drive
Toronto (York University Heights), Ontario
Location! Location! Location! Here's your chance to live near Allen & Sheppard, your most convenient home - Welcome To The Beautiful Metroplace Condos! This Sunny & Functional 1 Bedroom With An Ensuite Bathroom , 1 Den, 1 Powder Room, Oversized Balcony, 1 Parking & Locker screams convenience. Located Just Minutes Away From Yorkdale Shopping And Steps To Downsview Park And Subway Station. Amenities Include Fitness Room, Weight Room, Indoor Swimming School, Steam Room, Media Room, Indoor Golf Simulator And More! Water & Gas Included In The Rent, Hydro Is Extra. (id:55499)
RE/MAX Metropolis Realty
27 Pennycross Street
Brampton (Northwest Brampton), Ontario
This beautifully maintained studio basement apartment offers a perfect blend of comfort, privacy, and convenience. Thoughtfully designed for those who appreciate functional living in a vibrant neighborhood, this cozy space is ideal for a single professional, commuter, or student looking for a quiet place to call their own. This self-contained studio basement unit has everything you need to live comfortably. The open-concept layout offers a clean, spacious feel, with room for your bed, living area, and dining or work-from-home setup. Included in the rents one private parking spot and in transit-friendly area you will be just minutes from the local GO Station. (id:55499)
Homelife G1 Realty Inc.
912 John Watt Boulevard
Mississauga (Meadowvale Village), Ontario
Nestled in an exclusive and sought-after pocket of Meadowvale Village this one-of-a-kind home offers a perfect blend of elegance and comfort and is perfectly located just steps from the scenic trails of Meadowvale Conservation area. From the moment you arrive, the inviting porch welcomes you inside, setting the stage for a truly special living space. Inside, the soaring 20-foot ceiling in the family room creates an impressive and airy atmosphere. The formal living and dining rooms, both with coffered ceilings, offer a sophisticated space for hosting guests or enjoying intimate dinners. The spacious kitchen is a chef's dream, featuring ample cabinetry, sleek countertops, and a sunny breakfast area with a charming window seat, a perfect spot to enjoy your morning coffee. A convenient main floor laundry room adds to the thoughtful design. Upstairs, the generous primary bedroom is a true sanctuary, complete with a large walk-in closet and a luxurious 5-piece ensuite featuring a jetted tub and oversized shower. Two additional spacious bedrooms and a 5-piece main bath ensure comfort and convenience for the whole family. Outside the beautifully landscaped front and backyards create a tranquil space to relax and enjoy. Thoughtfully designed and tastefully decorated, this home is move-in ready and is as unique as it is beautiful. Bonus heated two car garage. (id:55499)
RE/MAX West Realty Inc.
504 - 285 Dufferin Street
Toronto (South Parkdale), Ontario
Welcome to this Brand new sun-filled, spacious 1-bedroom in the heart of King West! Boutique-style residence features extra-tall floor-to-ceiling windows, a sleek European designer kitchen with top-of-the-line integrated appliances, and elegant cabinetry perfect for urban living and entertaining. Enjoy resort-style amenities, including a state-of-the-art fitness centre, 24/7 concierge, meeting rooms, bocce court, golf simulator, co-working lounge, boxing studio, private dining room, kids den, party room, and a BBQ terrace. AAA Location with a Walk Score of 95 and Transit Score of 100! Steps to the 504 Streetcar, Exhibition GO, Longos, Shoppers Drug Mart, and vibrant Liberty Village. Easy access to the Financial District and all of Torontos best. (id:55499)
First Class Realty Inc.
3006 - 310 Burnhamthorpe Road W
Mississauga (City Centre), Ontario
Welcome to the Prestigious Grand Ovation Community in the Heart of Mississauga, Step into luxury with this Spacious two bedroom Apartment suite featuring a rare, well-designed layout with *approximately 1,090 sq ft of indoor space plus 137 sq ft of outdoor balcony / terrace space* complete with two walkouts to a private terrace and balcony. Enjoy breathtaking panoramic views of the city skyline and Lake Ontario. Wake up to serene Lakeshore views from the master bedroom, while the second bedroom overlooks vibrant Celebration Square Bright and sun-filled, the suite is impeccably maintained and enhanced by expansive windows that flood the home with natural light. The kitchen is thoughtfully separated from the main living area, providing a dedicated space for culinary creativity without disrupting the flow of the family room. Cozy, inviting, and truly one of a kind this home is a must-see! (id:55499)
Realty One Group Flagship
2507 - 430 Square One Drive
Mississauga (City Centre), Ontario
Welcome to this beautifully designed 2 bedroom 2 Bathroom condo located in the heart of Mississauga's vibrant City Centre. Featuring an open-concept layout, with floor to ceiling windows of natural light , offering breathtaking views from the private balcony. The 2 Bed layout includes a modern kitchen, complete with sleek countertops, stainless steel appliances,and plenty of cabinet space. The living area flows seamlessly into the dining space, making this condo perfect for both relaxing and entertaining. This unit also includes 1 underground parking. Situated just steps away from Square One Shopping Centre, public transit, and an arrayof dining and entertainment options, you'll have everything you need right at your doorstep. With easy access to major highways (403,401, Qew), this condo is ideal for both professionals and those looking to enjoy the best of Mississauga living with convenience of having a brand new grocery store food basics on the ground level and walking distance to Square One. (id:55499)
Orion Realty Corporation
303 - 60 Via Rosedale Way
Brampton (Sandringham-Wellington), Ontario
Step into stylish, low-maintenance living in this upgraded 1-bedroom suite perched on the top floor of Rosedale Villages gated adult lifestyle community. Bright and inviting, this well-designed 650sq ft unit features a modern kitchen with granite counters, custom cabinetry, stainless steel appliances, and a sleek backsplash. Step out from the cozy living area to your private balcony and soak in the serene surroundings. The bedroom includes a custom walk-in closet organizer, and the unit offers ensuite laundry and underground parking for added ease. Water Heated Furnace (No Gas Charges)- Enjoy resort-style amenities like a private golf course, indoor pool, clubhouse, and fitness centre all within a secure community with 24/7 gated access. Perfect for downsizers or first-time buyers seeking comfort, convenience, and connection. Recreation & Outdoor Activities - Private 9-hole golf course (exclusive to residents)Tennis courts, Pickleball courts Bocce ball courts, Lawn bowling, Outdoor shuffleboard. Fitness & Wellness, Fully equipped fitness centre and more! (id:55499)
Royal LePage Signature Realty
Ph919 - 1040 The Queensway Avenue
Toronto (Islington-City Centre West), Ontario
This Very Unique Stunning 3 Bed 3 Bath Corner Penthouse Unit Offers Abundance Of Light, Storage, And Space. Featuring Lake, CN Tower, City, And Other Magnificent Views. Approximately 1200 Sqft of Living Space Plus 500 Sqft Of Wrap-Around Terrace And 2nd Level Balcony. Open Concept Beautiful Kitchen With Cherry Wood Cabinets, Movable Center Island, And Granite Counters Is Amazing For Family And Entertainment. Bedroom Split Layout. Oversized Primary Bedroom Has Its Own, Facing South West, Large Open Balcony That is Great For Exercise/Yoga/Tanning. Warm 5" Wide Plank Maple Hardwood Is Laid Throughout Entire Apartment. Marble Counters And Floors In All Bathrooms, Maple Stairs. Easy Access To Gardiner, Hwy 427, And Downtown. Public Transit, Great Schools, Restaurants, Movies, And Shopping. Pictures Were Taken Before Current Resident Moved In. Furniture, Paintings, and Decorations Shown On The Pictures Are For Illustration Purposes Only And May Vary From Those That Are Currently In The Unit. (id:55499)
Keller Williams Co-Elevation Realty
3878 Deepwood Heights
Mississauga (Churchill Meadows), Ontario
All-brick detached home in Churchill Meadows with hardwood floors on both the main and second floors - no carpet anywhere! 1,841 square feet plus a finished basement with a one-bedroom in-law suite (separate laundry, kitchenette/wet bar, and 3-pc bath). Renovated kitchen with built-in desk. Open layout with good separation between spaces. Primary suite features a walk-in closet, private balcony, and double door entry. The second and third bedrooms share an upgraded Jack-and-Jill bathroom, with built-in desks and storage instead of traditional closets - ideal for kids' rooms or home offices. Dri-core flooring in the basement. Concrete driveway with side-by-side parking, exterior pot lights, and a garage flush with the house (no "snout" garage). Deck and landscaped yard with trees and shrubs for privacy. Sunlight streams through the home all day, with morning sun in the back and afternoon light in the front. Fantastic location: quiet street just 10 doors from OHarra Park, and a short walk to OConnor Park, Ruth Thompson Middle School, and Stephen Lewis Secondary School. Minutes to highways 403 and 407, Erin Mills Town Centre, and the Churchill Meadows Community Centre and library. A move-in-ready home in a peaceful, well-connected neighbourhood! (id:55499)
Royal LePage Meadowtowne Realty
51 - 23 Valhalla Inn Road
Toronto (Islington-City Centre West), Ontario
Beautiful And Spacious 3 Bedroom + Den Townhouse With Modern Finishes And Recent Upgrades. Enjoy Nearly 1,400 Square Feet Of Living Space With Thoughtful Layout. Lots Of Natural Light With Floor-To-Ceiling Windows Throughout. Open Concept Main Level Features 9Ft Ceilings, Wood Floors Throughout, Freshly Painted, Modern Kitchen With Breakfast Bar & W/O From Living To Large Front Patio With Bbq Hookup. Three Bedrooms, Plus A Large Den On 2nd Level (Which Could Be Used As 4th Bedroom), All With Large Closets. Lots Of Building Amenities-Gyms, Pool, Party Rm, Theatre Room, Playground. Minutes To Loblaws, Schools, Sherway Gardens, Ttc, Parks, Groceries, And Malls & Much More! (id:55499)
Property.ca Inc.
309 - 2825 Islington Avenue
Toronto (Humber Summit), Ontario
Prime Location, Family-Friendly Neighbourhood, Exceptional Value! Welcome To This Spacious 2-Bedroom, 1.5-Bath Condo Offering Almost 1000 Sq.ft. Of Comfortable Living Space. With A Generous Living Area And Two Well-Sized Bedrooms, This Home Is Perfect For Down-sizers Or Young Families. Step Out From The Dining Area Onto Your Private Balcony And Enjoy Unobstructed West-Facing Sunset Views Overlooking The Serene Courtyard. The Primary Bedroom Boasts A Walk-in Closet And Ensuite Powder Room, While Mirrored Closets In The Second Bedroom And Foyer Add A Touch Of Elegance. Enjoy The Convenience Of A Large Laundry Room With A Sink And Extra Storage Space, Along With Beautifully Refinished Parquet Flooring Throughout. Plus, Your Very Own Private Above-Ground Garage Offers Added Convenience And Security. Location Is Everything! Nature Lovers Will Appreciate Easy Access to The Humber Trail Via Rowntree Mills Park, Right Across The Street. Commuters Will Love The Upcoming Finch West LRT, Set To Open This Year, Connecting Keele St. To Humber College. This Well-Managed Building Features An On-Site Licensed Daycare And Kindergarten For Children Up To Age 12, Along With Top-Notch Amenities, Including A Gym, Sauna, Games Room/Pool Table, Bike Storage, Visitor Parking, And More. Internet & Cable Are Also Included In Maintenance Fee. Future Improvements Planned For Rear Parking Extension And Asphalt Replacement (2025), As Well As Window & Balcony Door Replacements In The Coming Years. Recently Upgraded Balcony Railings Add A Modern Touch. Nestled In A Highly Desirable Community, This Condo Is Walking Distance To Humber Summit Middle School (Gr. 6-8), Gracedale Public School (JK-5), Finchdale Plaza, TTC, Parks, Trails, And The Gord & Irene Risk Community Centre, Offering After-School Programs, Hockey, Swimming, Bocce, And More. Don't Miss This Fantastic Opportunity To Own A Beautiful, Family-Friendly Home In A Prime Location! (id:55499)
Exp Realty
58 Mcmaster Road
Orangeville, Ontario
Welcome to this delightful family home! This charming 3-bedroom, 3-bathroom residence is nestled in a family-friendly neighborhood, just steps away from schools, conservation areas, trails, and a hospital. With approximately 1,616 square feet of living space plus an additional 800 square feet in the finished basement, this home is perfect for a growing family. The open-concept floor plan is bright and spacious, featuring fresh neutral paint throughout. Enjoy a carpet-free environment with beautiful hardwood and ceramic tile flooring. The well-appointed master suite includes an ensuite bathroom for added convenience. Step outside to your backyard oasis, perfect for relaxation and unwinding after a long day. With an ideal location for commuters, this home truly has it all! (id:55499)
RE/MAX Ultimate Realty Inc.
2nd Floor - 214 Queenslea Avenue
Toronto (Humberlea-Pelmo Park), Ontario
Amazing property. Massive bright 4 bedrooms that can accommodate roommates or couples. 4+ parking available. Huge 2 car garage. Just Freshly Painted, Brand New Window Blinds will be installed. Fridge, Stove, washer and dryer. Perfect location, walking distance to TTC, shopping, banks, grocery. Less than 3 minutes to Hwy 401, Hwy 400, hwy 427/409. 10 minutes to the airport, 5 minutes to Walmart, Costco, parks, biking trails that directly takes you to Lakeshore and Park Lawn Rd. 15 minutes to Yorkdale. Easy commute to Humber College. Students and new comers are welcome. Available to move in anytime. (id:55499)
Royal LePage Signature Realty
Upper - 7268 Redfox Road
Mississauga (Malton), Ontario
Dont miss this must-see 3-bedroom semi-detached bungalow in the sought-after Malton Community. This charming home is filled with natural light and features laminate flooring throughout, creating a warm and inviting atmosphere. Recent updates include new windows, roof, and refreshed flooring in the sleeping quarters, ensuring peace of mind and comfort for future residents. Enjoy unbeatable convenience with close proximity to schools, shopping plazas, and major highways including 427, 407, and 27. This well-maintained home is in move-in-ready condition, making it a perfect choice for families or anyone looking for a comfortable and accessible place to call home! (id:55499)
RE/MAX Plus City Team Inc.
RE/MAX Solutions Barros Group
604 - 80 Orchard Point Road
Orillia, Ontario
EXPERIENCE LUXURY LAKEFRONT LIVING AT THIS STUNNING CONDO FEATURING A LARGE BALCONY & HIGH-END FINISHES! Welcome to 80 Orchard Point Road #604, a stunning waterfront condo offering breathtaking views of Lake Simcoe! Step inside this sun-drenched, open-concept space where every detail exudes sophistication, from the elegant crown moulding to the beautiful flooring and upscale finishes throughout. The modern kitchen is a culinary dream, featuring sleek white cabinetry, a tile backsplash, a breakfast bar, and top-of-the-line built-in appliances, including a double wall oven, microwave, and cooktop. The expansive living room boasts a cozy fireplace and seamless access to a large balcony, perfect for taking in the spectacular lake vistas. With two spacious bedrooms each with closets and two full bathrooms, including a primary bedroom with a 4-piece ensuite, this home is designed for both comfort and luxury. This well-maintained building has outstanding amenities that elevate your lifestyle including an infinity pool, hot tub, rooftop terrace, fitness centre, and media room all at your fingertips. Plus, with in-suite laundry and an included underground parking space, convenience is assured. Located minutes from downtown Orillia, youll enjoy easy access to boutique shopping, fantastic dining, and cultural venues, as well as nearby parks, beaches, and the Lightfoot Trail. This condo is the ultimate choice for active adults seeking low-maintenance living in a luxurious, lakefront setting! Dont miss this rare opportunity to live your waterfront dream! (id:55499)
RE/MAX Hallmark Peggy Hill Group Realty
76 Marshall Street
Barrie (Allandale Heights), Ontario
Top 5 Reasons You Will Love This Home: 1) Fully renovated and move-in ready, stunning five bedroom home showcasing modern updates throughout, including fresh flooring, upgraded trim, a beautifully painted interior, a stylish kitchen, luxurious bathrooms, and brand-new windows and doors, all nestled in a cherished, well-established neighbourhood 2) The expansive backyard is your personal oasis, featuring a refreshing inground pool, perfect for entertaining, relaxation, and outdoor fun 3) Fully finished basement featuring one bedroom and one bathroom with in-law suite capability, accessible through its private entrance via the garage, offering incredible versatility, whether for hosting guests or generating potential rental income 4) Step inside and be welcomed by a bright, open-concept main level, flooded with natural light and thoughtfully designed for effortless family living and entertaining 5) With exceptional curb appeal, this home boasts sleek new vinyl siding complemented by striking modern stonework with extensive recent renovations ensuring peace of mind for years to come. 2,255 fin.sq.ft. Age 55. Visit our website for more detailed information. *Please note some images have been virtually staged to show the potential of the home. (id:55499)
Faris Team Real Estate
218 Lamont Court
Clearview (Stayner), Ontario
This versatile and beautifully maintained home features 3 bedrooms on the main floor plus 2 additional bedrooms in the fully equipped in-law suite, complete with its own kitchen and full bath. Enjoy an open-concept living space, a kitchen fully upgraded in 2018, and a large primary bedroom with a generous closet and upgraded en suite bath(2018). Two additional bedrooms and a full bathroom on the main level offer ideal family living or office space for the working professionals. Step outside to a fully fenced backyard with a two-tiered deck, perfect for entertaining, and a large shed for extra storage. Fantastic location close to all amenities, including daycare, and schools, this home offers comfort, space, and flexibility for multi-generational living. (id:55499)
Keller Williams Realty Centres
722 Aberdeen Boulevard
Midland, Ontario
Top 5 Reasons You Will Love This Property: 1) Craft your vision of coastal living on a pristine lot boasting panoramic views of Georgian Bay and one of the region's premier marinas 2) Enjoy the epitome of convenience with all municipal services available at the curb such as water, sewers, natural gas, electrical connections, high-speed internet, and cable access 3) Embrace an active and invigorating lifestyle just steps away from the renowned Midland Rotary Waterfront Trail for endless opportunities for outdoor recreation, whether it's leisurely biking, refreshing walks, or runs 4) Nestled within an esteemed neighbourhood adorned with magnificent homes, this prime location offers an unparalleled sense of community and sophistication while being in close proximity to all the conveniences and amenities that the town has to offer 5) Multiple marinas at your fingertips are ideal for accessing some of the most beautiful boating adventures. Visit our website for more detailed information. (id:55499)
Faris Team Real Estate
Faris Team Real Estate Brokerage
65 Riverview Road
New Tecumseth (Alliston), Ontario
Welcome to 65 Riverview Rd - an impeccably renovated bungalow in Greenbriar's sought-after adult lifestyle community, nestled next to the Nottawasaga Golf Course & Resort in Alliston. This 1+1 bedroom, 2-bathroom home offers stylish, low-maintenance living with a thoughtfully updated interior and a functional layout. The main floor features a bright eat-in kitchen with custom handmade cabinetry, quartz countertops, and designer finishes - perfect for both cooking and entertaining. The spacious dining and living areas are flooded with natural light and walk out to a private deck, ideal for morning coffee or evening relaxation. The primary bedroom is generously sized with ample closet space, while the second bedroom can easily serve as a home office, guest room, or den. Upgrades include new hardwood flooring, fresh paint, automated window blinds, and a new heat pump/AC system, ensuring year-round comfort and energy efficiency. Downstairs, the finished basement offers incredible flexibility with a large rec room, a second full bathroom, laundry, and storage - perfect for hobbies, guests, or additional living space. Located in a quiet, friendly community with access to walking trails, golf, and nearby amenities, this turnkey home is ready to welcome its next owner.Don't miss your chance to enjoy easy, elegant living in Green Briar. (id:55499)
Exp Realty Brokerage
101 Britannia Avenue
Bradford West Gwillimbury (Bradford), Ontario
Backing onto a serene park with a pavilion and splash pad and surrounded by the canopy of trees this property offers a private back yard with direct access to the adjacent park. The home offers an open airy layout with plenty of space for both everyday living and entertaining. With 5 levels of living space this beautiful home is incredibly versatile. Large windows allow for an abundance of natural light throughout the home highlighting the many upgrades lovingly made throughout the years. Note the kitchen and dining room windows have a treatment that prevents outside from seeing in. The renovated custom kitchen is well thought out with ample storage and prep areas. Overlooking the family room with a wood burning fireplace and walkout to stunning backyard this is the heart the of the home. Upstairs you will find 3 generous bedrooms, the principle with a walk-in closet and ensuite. Breathtaking views of the park and the countryside can be seen on this upper level. The huge recreation room has above grade windows and built in entertainment area. there is also a home office area with additional custom built ins. Plenty of space here to enjoy fun gatherings with friends and family. The perfect Teen hangout. The lower level has a bright laundry room, walk in pantry an additional storage area or playroom. Direct access to a double car garage with large custom loft area with staircase for easy access. The backyard also boasts a heated aboveground pool for summer fun, the pool/ storage shed holds all your pool toys. fully fenced and surrounded by beautiful gardens you will definitely love your next house. (id:55499)
Royal LePage Terrequity The Anderson Team
68 Greendale Avenue
Whitchurch-Stouffville (Stouffville), Ontario
Absolutely stunning and fully upgraded 4-bedroom home featuring 9' ceilings on the main floor, approximately 2500 sq feet! a professionally designed eat-in kitchen with quartz countertops, a striking waterfall island, built-in appliances, and a bright breakfast area that walks out to a gorgeous composite deck. Recent upgrades include a new garage door and opener, a brand-new front door, refurbished interlocking, fresh paint throughout, and $50K in renovated bathrooms with spa-like finishes. Enjoy hardwood floors, pot lights, two fireplaces, and a Great Room with a soaring 14' vaulted ceiling and walkout to a private balcony. The primary suite offers a walk-in closet and a beautifully updated 4-piece ensuite. The home also features a gas line for a BBQ and an in-ground sprinkler system, ensuring a lush, well-maintained yard. Located minutes from the GO station, parks, schools, library, and with easy access to Hwy 407/404, this move-in-ready home is an absolute must-see! (id:55499)
Century 21 Signature Service
1006 - 745 New Westminster Drive
Vaughan (Brownridge), Ontario
Stunning 1+Den Condo in Prime Thornhill Location A Dream Home Awaits! Step into elegance and modern living with this newly renovated, luxurious 1-bedroom + den condo, ideally located in the heart of Thornhill. Perfectly situated just steps from Promenade Mall, grocery stores, top-rated schools, houses of worship, and lush parks, this home is perfect for professionals, young couples, growing families, and retirees alike. This spacious condo features an open-concept layout with a brand-new, high-end kitchen (completed in 2024) that effortlessly blends style and functionality. The sleek quartz countertops, custom cabinetry, and premium appliances - still under warranty - will delight any chef. The oversized island with luxurious waterfall edges provides ample storage, while self-closing drawers offer added convenience. The fully renovated 3-piece bathroom (completed in 2023) is a true retreat, offering contemporary finishes and a spa-like experience for your daily indulgence. With $30,000 invested in high-end upgrades, this home delivers both luxury and practicality, ensuring every detail is thoughtfully designed. Additional standout features include a very spacious den, ideal for a home office, guest room, or creative space. Plus, the convenience of dedicated parking and a dedicated locker storage makes daily life a breeze. Enjoy community amenities such as a local fitness center, sauna, and party room, providing everything you need to relax and unwind. This move-in-ready gem is a rare find and wont last long. Don't miss your chance to make this stunning condo your new home! (id:55499)
Royal LePage Terrequity Realty
208 Rutherford Road
Bradford West Gwillimbury (Bradford), Ontario
Stunning Home in the Heart of Bradford Prime Location & Income Potential! Approximately 4000 Sq. Ft. of living space. Don't miss this incredible opportunity to own a beautifully designed home in the heart of Bradford! This upgraded property features a finished walk-out basement with two bedrooms, a full kitchen, and a separate entrance, offering a great option for extended family or rental income potential. Key Features: Open-concept gourmet kitchen with upgraded cabinetry, stainless steel appliances, and a gas stove Cozy gas fireplace and a gas line for BBQ perfect for entertaining Premium lot facing the newly opened Bradford Park & Green Conservation Trail Minutes to Hwy 400, GO Station, and just 30 minutes to Vaughan Subway Station Close to new schools, shopping plazas, and recreational facilitiesThis home offers the perfect blend of modern living, convenience, and investment potential. Book your showing today! Ravine View. Corner house. (id:55499)
Right At Home Realty Investments Group
308 - 1328 Birchmount Road
Toronto (Wexford-Maryvale), Ontario
Welcome to 1328 Birchmount Street, this Beautiful condo features soaring 9-foot ceilings and great views from your large balcony! Everything you need is located within walking distance! Fantastic location on the vibrant Lawrence Ave E with numerous plazas, groceries, & restaurants. This bright & spacious 1 bedroom, 1 bathroom unit with floor-to-ceiling windows opens to a large balcony that is perfect for entertaining. Modern kitchen w/ granite counters, S/S appliances, double sink & glass tiled backsplash. 1 underground parking and 1 locker. Located steps to TTC (all four directions), 6 min drive to Highway 401, 2 min walk to pharmacies, groceries/butcher shops, dentist, barber, salons, physiotherapy, walk-in clinic, restaurants, 3 min drive to Costco, 5 min walk to Food Basics, Dollarama, Dry Cleaners, Public Library, McGregor Park, 8-10 min walk to Shoppers Drug Mart, Lone Tai grocery, Canada Post/UPS/Purolator, schools, & countless dining options, Less than 10 min drive to Walmart, Home Depot, Canadian Tire, Scarborough Town Center. Condo Amenities: Indoor Swimming Pool, Hot Tub, Gym, Common BBQ Terrace (great for hosting outdoor gatherings), Newly renovated Party Room & guest suite. (id:55499)
Ipro Realty Ltd.
314 - 90 Glen Everest Road
Toronto (Birchcliffe-Cliffside), Ontario
Introducing a brand new, south-facing one-bedroom unit plus den, perched atop the esteemed Scarborough Bluffs. Perfect for working professionals or investors seeking an income opportunity in a non-rent-controlled building. Boasting an airy open-concept design with hardwood flooring, seamlessly merging the living and dining areas with access to a charming balcony. The kitchen is appointed with stainless steel appliances, including a stove and built-in microwave, integrated fridge, dishwasher, and a chic glass backsplash. Added convenience comes with an ensuite front-loading washer and dryer. The bedroom features sleek glass sliding doors and ample closet space. Adjacent to the foyer is a den that is perfect for a WFH setup. Relaxation awaits in the full 4-piece bathroom with a deep tub. Enjoy the convenience of being within walking distance to the Bluffs, Lake Ontario, green spaces, Kingston Rd shops, restaurants, and public transit, with downtown just a short commute away. Welcome to a residence that effortlessly blends style, functionality, and convenience, catering to both first-time buyers and astute investors seeking prime property opportunities. World class amenities including a media room, party room, concierge service, dog wash, and gym. The crown jewel is the rooftop terrace, complete with a BBQ area, cabanas, fire pit, and w/ panoramic views of the downtown core and the lake. **EXTRAS** Parking spot for 1 car (40k or 45k EV) included. Locker can be purchased for additional fee. (id:55499)
Keller Williams Advantage Realty
846 Groveland Avenue
Oshawa (Taunton), Ontario
WELCOME TO THE FIELDS 2, SHOOTING STARS, GREYCREST HOME. THIS LARGE 4 BEDROOM, 3 BATHROOM HOME BOAST 9 FEET CEILINGS ON THE GROUND FLOOR WITH A BEAUTIFUL OPEN CONCEPT LAYOUT. WALK IN TO THE EXTRA LARGE KITCHEN THAT IS LOADED WITH OVERSIZED MOVABLE ISLAND THAT CAN SEAT AT LEAST 4 PEOPLE. THE KITCHEN IS A CHEFS OASIS WITH A WALK OUT TO THE EXTRA LARGE BACKYARD. THE PRIMARY BEDROOM IS EQUIPPED WITH WALK IN CLOSET AND 5 PIECE BATHROOM WITH SOAKER TUB AND SEPARATE SHOWER. SECOND FLOOR LAUNDRY FOR THE CONVENIENCE OF EVERYONE. THE HOME HAS A GREAT LAYOUT. KIDS ONLY HAVE 2 MINUTE WALK TO SCHOOLS. SHOPPING MALLS AND ALL OTHER AMENITIES WITHIN A 2 MINUTE DRIVE. THIS HOME AND NEIGHBOURHOOD IS SECOND TO NONE. BRING YOUR FUSSIEST CLIENTS- THEY WILL NOT BE DISSAPOINTED! (id:55499)
Homelife/response Realty Inc.
Main & Upper - 3271 Turnstone Boulevard
Pickering, Ontario
Beautiful 2023 built house with 5 bedrooms and 3.5 bathrooms available for rent starting June 1st. Features include 2nd Floor Laundry, Double Car Garage and Ravine Lot with No Neighbors in the Back. Please note that the Basement is Not Included and Utilities are Extra. This home is close to all amenities including Shops at Pickering City Centre, Walmart, Restaurants, and Parks. Minutes to Hwy 407, Hwy 401 and Pickering GO Train. (id:55499)
RE/MAX Metropolis Realty
Ph207 - 8 Lee Centre Drive
Toronto (Woburn), Ontario
**Wow** Great 2nd Level Down Penthouse Suite ** Split 2 Bdrm Layout ** Each W/Own Ensuite 4 Pc. Bath ** Plus A Large Den (Been Used As 3rd Bdrm) *Has 2 Pc. Powder Rm Too ! *Great West & South/West Views * Various Updates Thru-Out & Very Well Kept. * Great Building W/Many Amenities Like Indoor Pool, Exercise Rm, Party Rm, Badminton Court, Billiard Rm., Library Rm, Guest Ste.* Over 1,000 Sq.F. Unit ! *9' Ceilings! (id:55499)
Exp Realty
130 Yardley Avenue
Toronto (O'connor-Parkview), Ontario
Calling All First Time Home Buyers, Builders & Investors - The Search For The Perfect Property Ends Here. Fantastic Family Home On A Premium 50 X 100 Foot Lot. Tons Of Specs: Custom Kitchen W/Massive 6 Foot Quartz Island W/Breakfast Bar & Stainless Applcs. Walk-Out To Deck & Private Yard. Hardwood Floors, Porcelain Tiles. Main Floor Laundry Room & 2Pc Powder Room. Custom Built Detached Garage W/Tons Of Storage. Sep Entrance To 1 Bed Nanny Suite W/Reno'd Kit & Custom Zen Bath.Extras: Inclusions: 2 Fridges, 2 Stoves, B/I Dishwasher, Microwave, Hood Fan, Washer, Dryer, Elf's, Window Coverings. Hot Water Tank. Gb&E. Cac. Gdo + Remotes. Here's Your Opportunity to Build Your Dream Home! (id:55499)
Royal LePage Urban Realty
216 Glencairn Avenue
Toronto (Lawrence Park South), Ontario
Welcome to your new home! This grand prime Lytton Park residence sits on a 50'x174' deep lot and combines family living with upscale entertaining. Enjoy a saltwater pool, spacious living areas, and a kitchen with a butlers pantry. The great room features vaulted ceilings and wrap-around windows. The main floor, with newly renovated hardwood floors, pot lights, wine cellar room, and fresh paint, includes a private office or potential fourth bedroom. The second floor showcases updated flooring and spa-like bathrooms. The lower level offers extra living space and expansion potential. With a private driveway, double garage, and a picturesque tree-lined street, this property offers endless possibilities to enjoy or make your own! **EXTRAS** Steps to Yonge St. Top-tier restaurants, cafes, parks, North Toronto Tennis Club & and excellent schools like Havergal, John Ross & more. (id:55499)
Sutton Group-Admiral Realty Inc.
1907 - 21 Widmer Street
Toronto (Waterfront Communities), Ontario
Luxury Living In The Heart Of Downtown Toronto, 1 Bedroom And 1 Bathroom, 636 Sq Ft Suite In The Entertainment District, Offers Compact & Functional Modern Style Living With W/O To Balcony, 9 Ft Ceiling, Modern Kitchen / Cabinetry & A Pleasing City View. (id:55499)
Century 21 Innovative Realty Inc.
807 - 17 Bathurst Street
Toronto (Waterfront Communities), Ontario
Welcome to Luxury at the Lakefront !This gorgeous suite with resort style amenities could be yours to enjoy !Bright floor to ceiling windows, 9ft ceilings. Well designed layout. Modern kitchen with Bosch/ Panasonic Appliances, soft close cabinets. Fully tiled Spa Bathroom. Google Nest Thermostat and Roller Blinds. Large closet in Bedroom. Amenities include, Indoor Pools, Sauna, Gym, Party/ Meeting Room, Guest Suites, Visitor Parking, Roof Top Deck, Outdoor Space, Kids Playroom, Sky Garden, WIFI Lounge, Theatre, BBQ, Karaoke Room. Plus every convenience at your doorstep. Loblaws, Joe Fresh, LCBO, Banks, Harbourfront Parks, Billy Bishop Airport, Restaurants and TTC all within walking distance. (id:55499)
Royal LePage Terrequity Realty
Upper-A - 449 Lansdowne Avenue
Toronto (Dufferin Grove), Ontario
Welcome To 449 Lansdowne Ave, Unit Upper-A, A Stunning Home In Toronto's Highly Sought-After Roncesvalles Neighbourhood. This Tastefully Furnished 3-Bedroom, 2.5-Bathroom Property Offers 1,307 Sq Ft Of Modern Living Space With Laminate Flooring Throughout, Ample Closet Space & An Ensuite Laundry. In Addition To The Thoughtfully Provided Furnishings, The Suit Includes Small Appliances & Cutlery Which Makes This Home Move-In Ready & Ideal For Those Seeking Style & Convenience In A High-Demand Area. The Open-Concept Living & Dining Areas Seamlessly Connect To A Modern Kitchen With Stainless Steel Appliances, A Center Island, & A Stylish Backsplash. Spacious Bedrooms Feature Closet Space & Windows Which Allow For Tons Of Natural Sunlight. The Unit Includes A Primary Bedroom 5-Pc Ensuite, A Full 3-Pc Washroom & A Powder Room. Street Parking Can Be Obtained With The City Which Is Very Common Within The Neighborhood. The Area Is Known For Its Boutique Shops, Trendy Cafes, & Diverse Restaurants, All Within Walking Distance. Close To Bloor GO, TTC Subway, Dufferin Mall, High Park As Well As Grocery Stores, Specialty Food Shops & Organic Markets. Utilities And Internet Are Included. Available For Long Or Short Term. (id:55499)
RE/MAX Metropolis Realty
335 Woodsworth Road
Toronto (St. Andrew-Windfields), Ontario
Welcome To This Well-Maintained & Sun-Filled 3+1 Bedroom Semi-Detached w/ *Separate Entrance Basement* Home Nestled In The Prestigious C12 St. Andrews Community! Located In a Highly Sought-After & Family-Friendly Neighborhood, This Bright & Spacious Home Features a Functional Layout With Plenty Of Natural Light, a Separate Side Entrance For In-Law Suite/Rental Potential, and a Beautiful Park-Like Private Yard Surrounded By Mature Trees & Greenery Offering Ultimate Privacy. The Main Floor Boasts A Large Living & Dining Area Perfect For Entertaining, a Generous-Sized Eat- In Modern Style Kitchen w/ S/S Appliances, and Oversized Windows Throughout. Upstairs Features 3 Spacious Bedrooms, Each With Ample Closet Space and the Primary Overlooking the Beautiful Green Filled Backyard Garden. The Finished Basement Includes a 4th Bedroom, Full Bathroom, And Kitchenette Ideal For Extended Family Or Potential Income. Additional Highlights Include: Hardwood Flooring Throughout, Recently Redone Roofing, Large Backyard Shed & Interlocked Backyard Patio. Prime School Zone For Highly Rated Schools Incl: & York Mills Collegiate Institute (#1 Ranked Ontario HS), Dunlace Public School, & Windfields Middle School, With Close Proximity To Esteemed Private Schools. Unbeatable Convenience: Steps To TTC (Direct To York Mills Subway), Easy Access To Oriole GO Train & Leslie Subway Station, Nearby Parks, Tennis Courts, and Ravine Trails. Minutes To North York General Hospital, Bayview Village Shopping Centre, Fairview Mall, IKEA North York, Highways 401/404/DVP, and a Wide Array Of Shops, Restaurants Grocery Stores & Amenities! Don't Miss This Fantastic Opportunity To Own A Home In One Of Toronto's Most Prestigious Neighborhoods! (id:55499)
RE/MAX Excel Realty Ltd.
1 - 1444 Avenue Road
Toronto (Lawrence Park South), Ontario
Welcome to Lytton Heights where prime location and contemporary elegance meet! This is an ideal home for both families and professionals alike. Newly-renovated suites boast sleek appliances, modern amenities and elegant finishes. with a variety of 886-908 square foot floor plan to choose from. All units have laundry, a balcony, air conditioning, storage locker and 1 parking garage spot. **EXTRAS** Steps from Avenue and Lawrence - Starbucks, 24 hour Shoppers Drug Mart, Pusateri's, TTC bus stop -5 minutes to Lawrence TTC subway. Coveted school district - John Ross Robertson Jr, Glenview, Sr Lawrence Park Collegiate & Havergal College. (id:55499)
Chestnut Park Real Estate Limited
364 Greenfield Avenue
Toronto (Willowdale East), Ontario
Renovate Or Build! Application To Severe The Lot Is Approved. Amazing Lot On Cul-De-Sac Dead End Street Surrounded By Custom-Built Multi Million Dollar Homes!!! Numerous Options: Renovate, Customize or Build Your Dream Home. Ideal for Builders, Investors, Users. Architectural Drawings To Build Two Custom Homes Are Ready. Most Sought Out Toronto Willowdale East Area. Walk To Bayview Village And Subway. Short Walk To Renowned Excellent Schools, Parks, Shops & Transportation. Close To Hwy 401 & Yonge. (id:55499)
Sutton Group-Admiral Realty Inc.
171 Christie Street
Toronto (Annex), Ontario
Great Opportunity To Own A Piece Of Real Estate In Annex Neighbourhood. This Property Can Be Rented, Renovated, Or Rebuilt to Your Liking. Detached House With 3 Bedrooms, 3 Full Bathrooms, & A Laneway Double Garage. The House Has A Variety Of Options To Customize or Remodel. Step Outside & Enjoy a Large Backyard, Which Is Perfect For Entertaining Or Gardening. Conveniently Located Just Moments Away From Top-Tier Schools, Lush Parks, Finest Coffee Shops & Shops. Set Up as 3 Units, This Home Presents as a Fabulous Investment Property or an Amazing Opportunity to Buy & Transform Back Into a Single-family Home to Your Absolute Desires. The Owner Could Also Occupy One Unit & Enjoy Income From Tenants. The Potential Monthly Rent For The Property is $6500 per month (excluding garage). (id:55499)
Sutton Group Realty Systems Inc.
201 - 1055 Bay Street
Toronto (Bay Street Corridor), Ontario
Welcome Home To This Stunner! Rarely Available 2 Bedroom Plus Den W/Sliding Door (903Sqft). Den In Decent Size Can Easily Accommodate As A " 3rd Bedroom " Or Office. Most Wanted Location In Downtown Toronto! 24 Hours Concierge , Rooftop Terrace/Spa/Party Rm, Live Security, Gym, Whirlpool/Hot Tub & All Modern Facilities. Just Steps To Ttc, Shopping, Banks, Subway, Toronto University & All Other Amenities. (id:55499)
RE/MAX Realtron Yc Realty
4502 - 3 Gloucester Street
Toronto (Church-Yonge Corridor), Ontario
Sleek, modern, and high above it all welcome to The Gloucester on Yonge. 3 Bedroom, 2 Bath /w Parking included. Perched on the 45thfloor with completely unobstructed views, this sun-soaked unit offers unmatched natural light and a quiet escape from the city below. Enjoy direct underground access to Wellesley Subway Station for unbeatable convenience. Steps to Yorkville, U of T, TMU, shops, restaurants, parks, and more. This well-designed unit features 9' smooth ceilings, floor-to-ceiling windows, a modern kitchen with integrated appliances, and a spacious layout perfect for both working from home and entertaining. Residents enjoy access to premium amenities including a fitness centre, indoor pool, study and meeting rooms, theatre, library, guest suites, and 24/7 concierge. Biospace system ensures enhanced air quality with HEPA filtration and touchless entry technology throughout the building. Experience elevated downtown living with transit, green space, and culture at your doorstep. (id:55499)
Union Capital Realty




