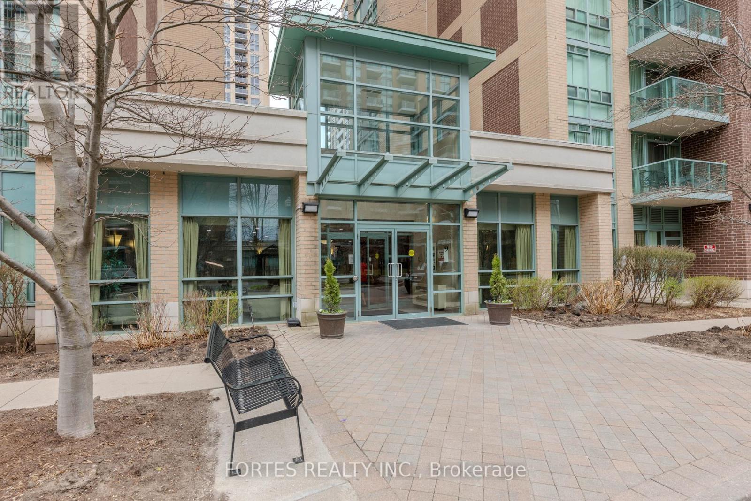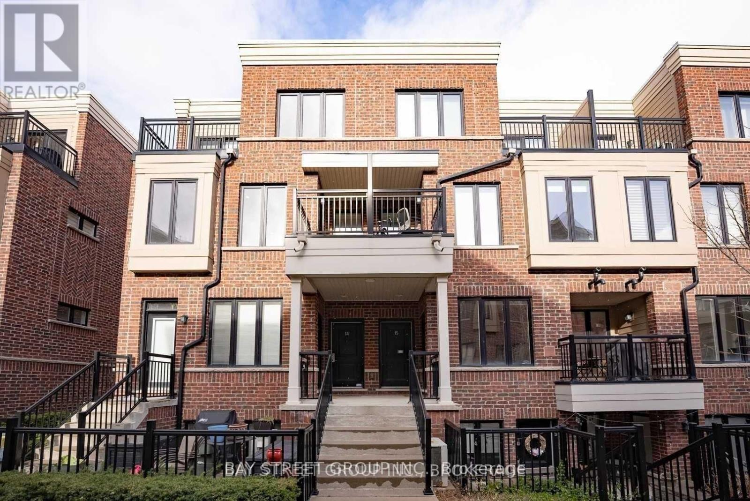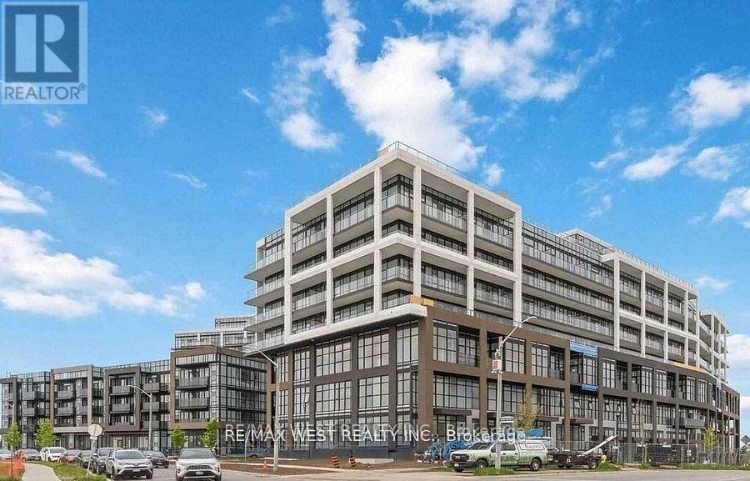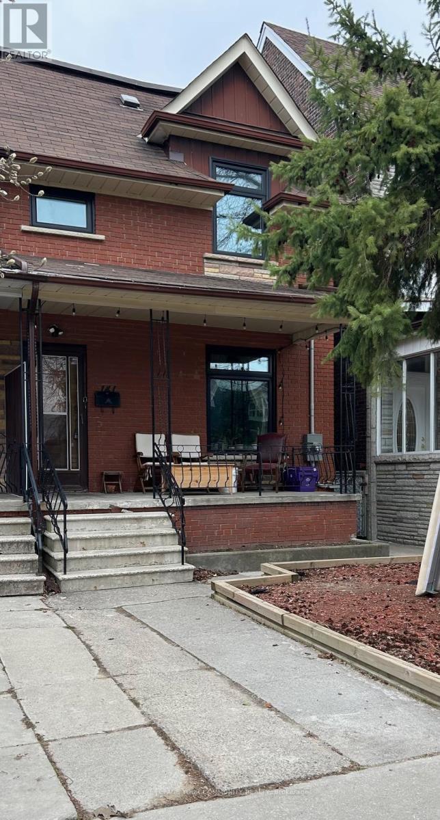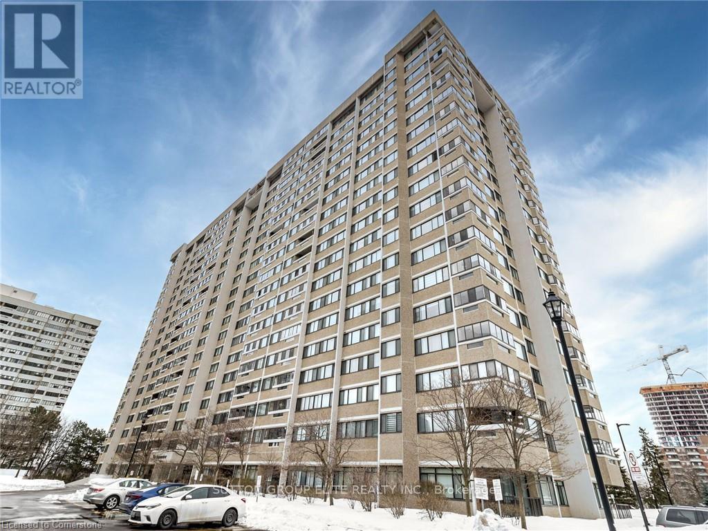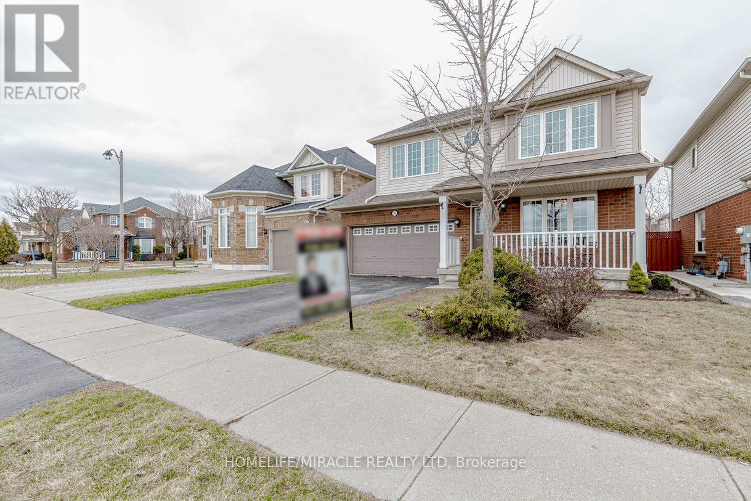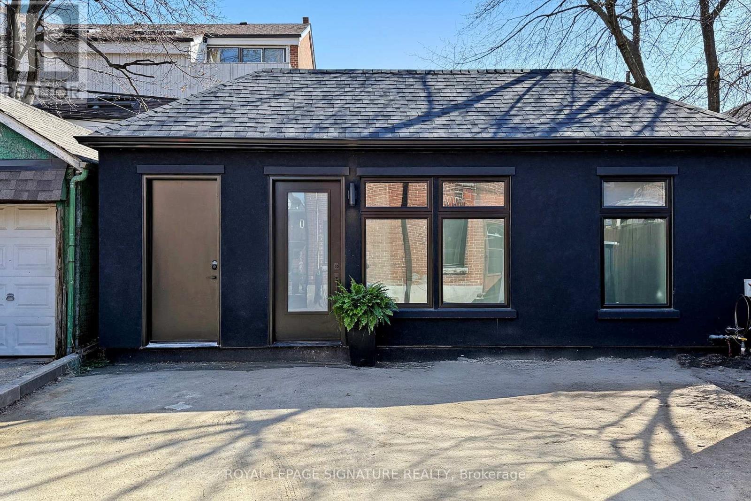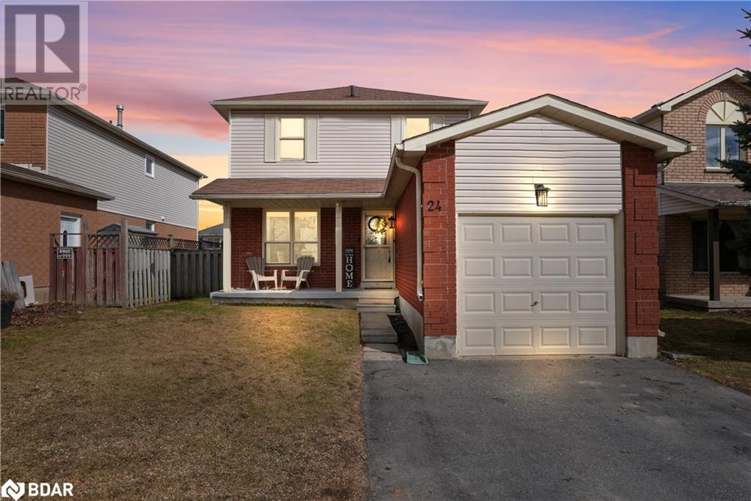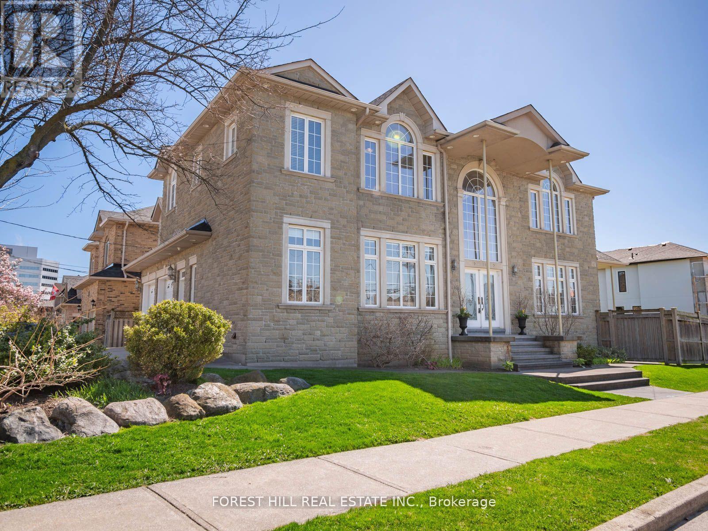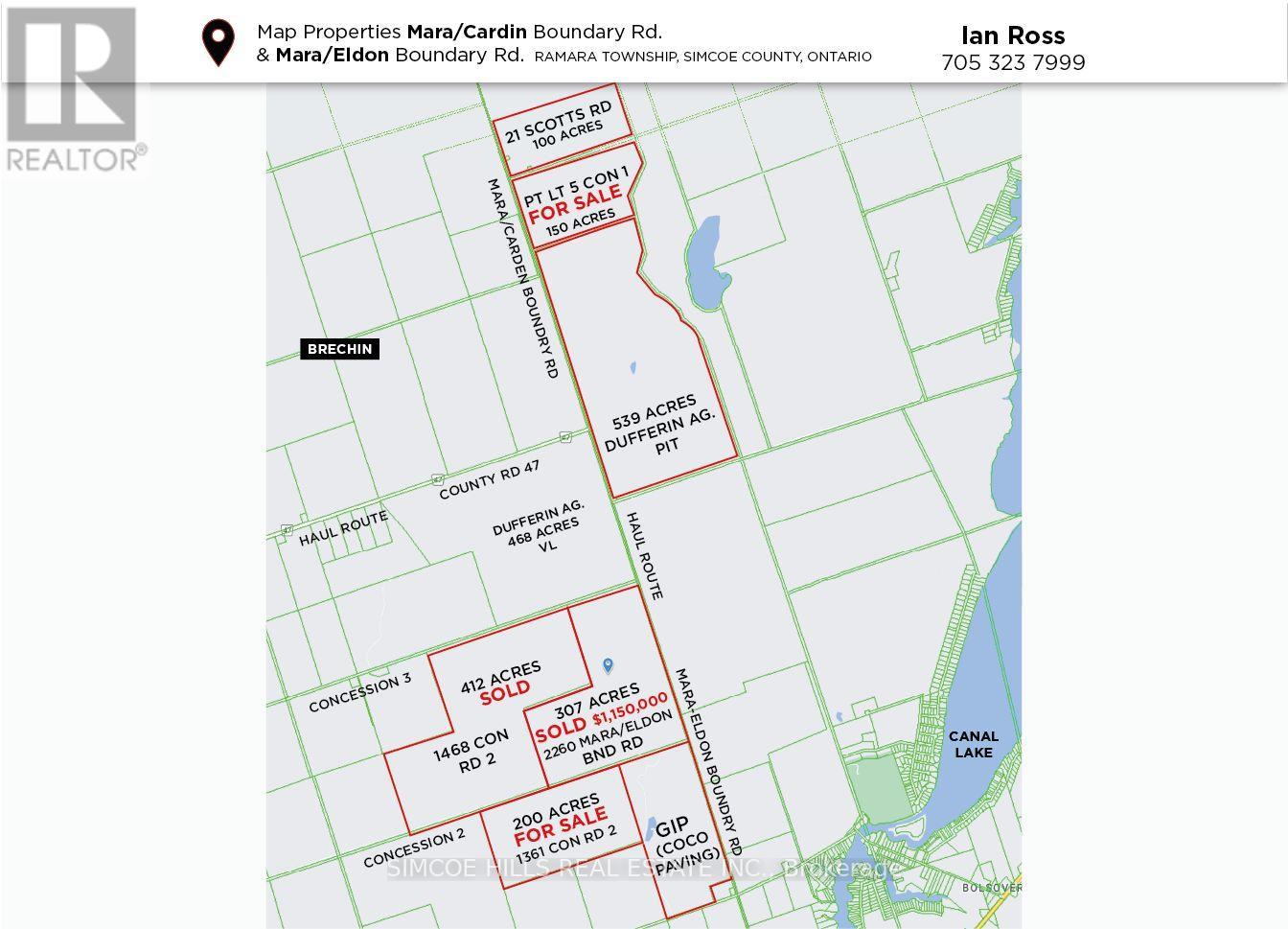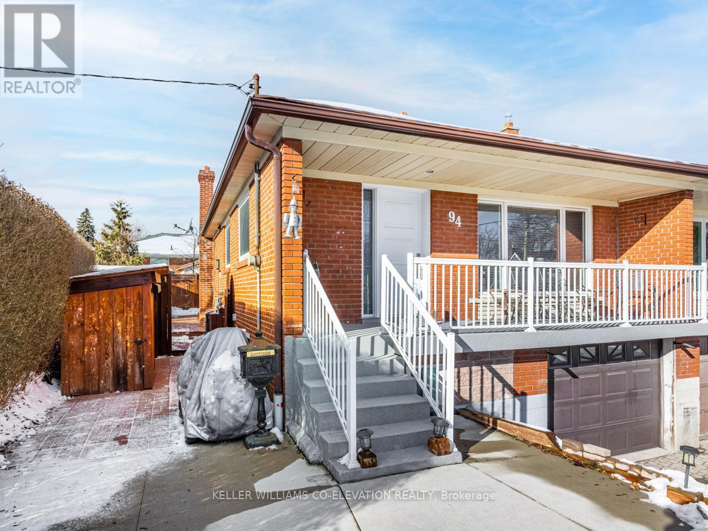1503 - 2212 Lake Shore Boulevard
Toronto (Mimico), Ontario
One parking & one locker included!!! For the first time ever, this stunning 904 sq. ft. 2-bedroom, 2-bathroom lake view unit is available for rent in the prestigious Westlake Village. Featuring a rare split-bedroom layout, this bright suite boasts floor-to-ceiling windows, 9 ft ceilings, hardwood flooring throughout, and a huge balcony with breathtaking views of the lake, CN Tower, and city skyline. The modern, open-concept design includes a stylish kitchen, spacious living area, and a primary bedroom with a walk-in closet and ensuite bath. Enjoy generous storage, Located steps from the waterfront and surrounded by amenities like Metro, LCBO, Shoppers Drug Mart, restaurants, and cafes, this highly sought-after floor plan offers the perfect balance of comfort, style, and urban convenience. (id:55499)
Smart Sold Realty
7 Kapikog Street
Brampton (Bram West), Ontario
Beautiful and modern-style 5+1 Bedroom / 4.5 washroom, 3556 sq ft above the ground only 4 yr old Detached home nestled in one of Brampton's most desirable community. This home showcases an inviting open-concept main floor modern layout with a warm & inviting Living & dining combined, Cozy family room with gas fireplace & kitchen with Eat-in area on main floor & way to backyard. A modern kitchen, Hardwood flooring & Beverage center. Quartz counter tops, extended marble backsplash & high-end stainless-steel appliances. Centre Island seamlessly connecting to the breakfast area for a modern open concept design. Upstairs the primary bedroom features a luxurious 5- piece ensuite and a spacious 2 walk-in closet with custom-built organizer in all closet through the house. Custom organizer in double car garage. All the other 4 bedrooms are bright and inviting, featuring large windows that fills the room with natural light and connected to individual ensuites. Convenient Ground . (id:55499)
Homelife/miracle Realty Ltd
1101 - 9 Michael Power Place
Toronto (Islington-City Centre West), Ontario
Welcome to this Spacious and Upgraded Open Concept Suite In Port Royal Place. Take advantage of the conveniences & safety of modern construction: Great Layout, Newer Laminate Floors in Living, Dining & bedrooms. Comfortable Kitchen with Quartz Counter Top, ceramic floor & backsplash, Double Sink, Built-in Microwave, overlooking Dining & Living Rms, Open Balcony, 4 Pc Ensuite Bath and Rare Walk-In Closet In Primary Bedroom. Extra Large Locker & 3 Parking Spots! Short Walk to TTC Bus on Dundas W. or Islington Subway St. (id:55499)
Fortes Realty Inc.
14 - 10 Carnation Avenue
Toronto (Long Branch), Ontario
Check out this stunning, bright upper-end unit townhouse in the highly sought-after Long Branch community. Enjoy an open-concept living and dining area with 9-foot ceilings, pot lights, and beautiful laminate flooring throughout. The hardwood staircase adds a touch of elegance. The modern kitchen features high-end stainless steel appliances, a granite countertop, and a convenient breakfast bar. The spacious primary bedroom includes a 4-piece ensuite and a walkout to a large balcony. Located just steps from transit, the lake, parks, walking trails, bike tracks, tennis courts, shopping, and dining options. A perfect blend of comfort and convenience! Photos taken prior to being tenanted. (id:55499)
Bay Street Group Inc.
2 Gatewood Drive
Brampton (Northgate), Ontario
STOP LOOKING, THIS HOME HAS ALL YOU NEED!! This is a Bright and Perfect Starter Home or Investment Property. PRICED RIGHT! Amazing Corner Semi-Detached in Great Brampton Location. Home Features 4 Bedrooms & 2 Bathrooms with Family Room in the Basement and Lots of Storage. This 2 Storey Home Offers Everything You Needed to Welcome You to the Market. Whether You Are UPGRADING or DOWNSIZING With the Family This Home is for You. TIME TO STOP RENTING!! Homes Most Recent Renovations Includes; Upgrading the Kitchen Which Features Lots of Cupboards,Counters, Built-In Appliances, Two Separate Sinks and a Walk-out to Wrap-Around Decked Backyard. Newer Covered Gazebo Included for Your Enjoyment. Two Ways into the FULLY FENCED BACKYARD including Sliding Doors to the Large Fully Fenced Backyard. Main Floor Features Separate Living-room and Dining-room. Upper Level Offers 4 Bedrooms and 4-Piece Washroom. The Basement Provides a Separate Family Room and/or Office with lots of Storage. Laundry Room and almost 300 sqft. of EXTRA Unspoiled Space just waiting for you. Great Location with Neighbourhood View Outside Picture Window. Great Brampton Commuter Home as just a Few Minutes to Highway. Everything about This Home is Perfect For Gatherings! Come and Take a Look at This Beauty.With good assigned and local public schools very close to this home, your kids can thrive in the neighbourhood. This Home is Located in Park Heaven, with 4-Parks and a Long List of Recreation Facilities Within a 20 Minute Walk From This Address. 2-Playgrounds, 1-Rink, 2-Tennis Courts, 3-Ball Diamonds, 4-Sports Fields, 1-Community Centre, 1-Sports Court, 1-Outdoor Games Facility and 3-Trails. Public transit is at This Home's Doorstep for Easy Travel Around the City. The Nearest Street Transit Stop is Only a 3 Minute Walk Away and There is a Nearby Rail Transit Stop. DO NOT MISS THIS ONE!! (id:55499)
RE/MAX Crosstown Realty Inc.
53 Alabaster Drive
Brampton (Brampton North), Ontario
Absolutely stunning and fully upgraded 3+1 bedroom detached home nestled in a highly sought-after neighborhood. Located on a quiet street, this beautifully maintained property features an inviting open-concept main floor, perfect for your next chapter. Enjoy a spacious driveway with parking for 2 cars, with the potential to fit 2 more.The modern kitchen boasts a stainless steel fridge and a walk-out to a large backyard ideal for entertaining or relaxing outdoors. The primary bedroom includes a 4-piece ensuite, complemented by two additional bright and spacious bedrooms on the upper level. A fully finished basement offers an extra bedroom, perfect for guests or a home office. Move-in ready and thoughtfully updated, this home is close to all amenities, including parks, schools, plazas, hospitals, and public transit. (id:55499)
Century 21 Empire Realty Inc
720 - 50 George Butchart Drive
Toronto (Downsview-Roding-Cfb), Ontario
One bedroom unit in Downsview Park. Lots of natural light. Open concept living area walk-out to large balcony. TTC at your doorstep. Convenient access to subway, go train, Hwy 401/400/427, shopping amenities and walk to huge Downsview Park. Amenities include gym, fitness room/w yoga studio, party room, BBQ area, security system, Pet wash area and 24-hoour concierge. Existing furniture is for sale. (id:55499)
RE/MAX West Realty Inc.
Upper Level - 141 Westmoreland Avenue
Toronto (Dovercourt-Wallace Emerson-Junction), Ontario
Welcome to 141 Westmoreland Avenue, a beautifully renovated 2nd-floor unit in a charming two-storey brick duplex, nestled in the heart of the vibrant Dovercourt Village. Be the first tenant to enjoy this brand new space!This bright, stylish and spacious one-bedroom suite has been completely updated from top to bottomfeaturing new laminate flooring throughout, a white, modern eat-in kitchen bathed in morning sunshine, new and sleek stainless steel appliances and a sparkling bathroom with a window and glass-enclosed shower. Enjoy serene park views of Dovercourt Park from your living room window and unwind in the sun-filled west-facing living area each evening. Living room is generously sized and could easily accommodate a work/study area. Ensuite laundry. With brand-new windows, quality finishes, and thoughtful details throughout, this home is truly turn-key. Just move in and enjoy! Located on a quiet street steps from transit, shops, cafes, and green spaces, this is urban living at its best. Ten minute walk to Bloor St.and TTC Bloor Subway Line.Available immediately (May 1st). Dont miss this opportunity to live in a beautifully finished space in one of Torontos most exciting areas. Street permit parking available.No pets due to allergies of main floor resident. (id:55499)
Royal LePage Your Community Realty
1205 - 50 Elm Drive E
Mississauga (Mississauga Valleys), Ontario
This property is for the ambitious person who wants to make it their own fabulous building, great location, very well maintained and well run building. Close to schools, shopping, library, Arts Centre, transit, and all major highways. Very spacious unit with loads of potential! (id:55499)
Sutton Group Elite Realty Inc.
38 Fidelity Avenue
Brampton (Fletcher's Meadow), Ontario
Location! Location! Location! Beautiful 4 + 1 Bed Detached Home on 41' Wide Lot with Ravine at back and Park at Front, Newly renovated with $$$s spent, Upgraded Bathrooms and Kitchen, Finished basement with separate entrance, Exceptional Layout with Sep Living Dining & Family Rooms W/ Gas Furnace and O/looks Ravine , Eat in Kitchen with Large Cabinets, SS Appliances, Porcelain Tiles & Quartz Countertop, Hardwood Flooring, Main Floor W/ wainscotting & Pot Lights, Freshly Painted, Huge master bedroom with & 5 pc ensuite and his/her closet with organizers, Large 2nd Bdrm W/ Walk in Closets & Window Seat with park view, Spacious & Bright 2 additional rooms with Dbl Door closets , Dbl Garage, Long Driveway & amazing Curb Appeal, Backyard with Gazebo & Storage Shed,200 Amps Panel, HWT Owned. No Carpet In Home. Excellent Family Neighborhood W/Walking Distance To Cassie Campbell CC, School, Transit, Mins To Hwy, Shopping, Go station and all amenities! ** Must view Home** (id:55499)
Homelife/miracle Realty Ltd
66 Settler Court
Brampton (Heart Lake West), Ontario
Welcome Home! sought-after Heartlake community, where charm, functionality, and location come together in perfect harmony. This executive-style property offers a layout thats ideal for modern family living and effortless entertaining.Step inside to discover an abundance of natural light that pours in from large windows throughout the day, creating a warm and inviting atmosphere in every corner. The main level showcases formal living and dining rooms (with the dining currently used as a sophisticated home office), a cozy family room with a gas fireplace, and a bright, open-concept kitchen and breakfast area with walkout to the backyard and patio. The kitchen is a true showstopperfeaturing granite countertops, a large island, extensive cabinetry, a massive pantry, and timeless ceramic flooring.Throughout the home, youll find a blend of gleaming hardwood and ceramic flooring, with a classic carpet runner on the stunning Scarlett OHara staircase that sets the tone for the upper level. Upstairs, the spacious primary retreat offers a 5-piece ensuite with its own linen closet, a large walk-in closet with built-in vanity/desk area. All four bedrooms are generously sized, each with double closetsproviding endless storage solutions for busy families.The fully finished basement adds even more living space, featuring a large recreation/great room perfect for movie nights or gatherings, a convenient den currently used as a guest room, a kitchenette with stove plug-in (sauna currently in place), a full bathroom, plenty of storage, and a cantina for extra pantry space or wine collection.Additional highlights include a double-car garage with direct access to the laundry/mudroom and foyer, and proximity to top-rated schools, parks, trails, shopping, and every amenity a family could need.This is more than a homeits a lifestyle upgrade in one of Bramptons most beloved neighborhoods. Dont miss this rare opportunity to make it yours! (id:55499)
Rexig Realty Investment Group Ltd.
104 - 320 City Centre Drive
Mississauga (City Centre), Ontario
Welcome to The Jasper Garden Villa Suite 2B at The Capital South Tower, an exceptional corner unit offering 1,073 sqft of beautifully designed living space in the heart of Mississaugas vibrant City Centre core. This rare ground-level Villa suite features 2 spacious bedrooms and 2 full bathrooms, including a generous primary suite with double closets and a 4-piece ensuite featuring a separate soaker tub and separate shower. The second bedroom is equally well-sized, also offering a double closet and easy access to the second full bathroom. The open-concept living and dining areas are functional and bright, ideal for both entertaining and everyday living. A well-equipped kitchen includes a built-in dishwasher and ample cabinetry, while the convenient ensuite laundry includes a stacked washer and dryer. The units north-facing patio offers a peaceful outdoor retreat, unique to the Villa suites - BBQs allowed! Additional highlights include 2 owned parking spaces and 2 owned lockers - a rare and valuable feature as 1 locker is one of only two oversized lockers. As a corner unit, this unit offers additional privacy and natural light. Enjoy access to all the building amenities: indoor pool, whirlpool hot tub & sauna, fully equipped exercise room & cardio room, yoga studio, Sports lounge including virtual golf, billiards, foosball and air hockey tables, media room for movie nights or presentations, party room with access to an outdoor patio for hosting events, Muskoka Themed lounge, 4th floor recreation room and outdoor space including two private patios with BBQ facilities, Guest suites ($), concierge service and visitor parking. Located in a highly walkable area with direct access to major transit, Square One Shopping Centre, Celebration Square, Sheridan College, and an array of restaurants and entertainment venues, this suite offers both luxury and lifestyle.Don't miss the opportunity to own this functional and stylish condo in one of Mississauga's most desirable towers. (id:55499)
Royal LePage Real Estate Services Ltd.
Garden - 159 Mavety Street
Toronto (Junction Area), Ontario
Tucked away in one of Toronto's most vibrant and sought-after communities, this brand new 1bed, 1 bath garden suite offers something truly unique your very own freestanding home, totally separate from the main house, still a rare find in the city. That means no shared walls, no upstairs neighbours just your own gorgeous, quiet space in the middle of the action. This bright and airy 1-bedroom, 1-bathroom suite offers the perfect blend of modern style and comfort, featuring ensuite laundry and a dishwasher for ultimate convenience. The open-concept living and dining space flows seamlessly into the kitchen, complete with a sleek breakfast bar, Quartz countertop/backsplash and stainless steel appliances. The spacious bedroom offers a large closet and lots of light with an oversized window. With warm vinyl flooring throughout, the calming, neutral colour palette creates a serene atmosphere, making it easy to feel right at home. Unwind in the spa-like 4-piece bathroom, complete with luxurious soaker tub. Plus, you're just steps away from top-rated cafes, restaurants, gyms, bars, grocery stores, parks, craft breweries, High Park, and transit, ensuring everything you need is within reach. Live in the heart of The Junction, where heritage charm meets creative energy don't miss out on this exceptional opportunity! Driveway will be paved in the next few weeks. (id:55499)
Royal LePage Signature Realty
17 - 660 Oxford Road
Burlington (Roseland), Ontario
Welcome to Unit 17 at 660 Oxford Road, a thoughtfully updated 3-bedroom, 2-bathroom condo townhouse offering comfortable and move-in-ready living in a convenient and family-friendly neighborhood. The main floor was fully renovated in November 2022, featuring a bright, functional layout with updated flooring and fresh paint throughout the entire home (completed between 2022 and 2023). The spacious kitchen flows into the dining and living areas, creating an inviting space perfect for both everyday living and hosting guests. Upstairs, you'll find three generous bedrooms and a beautifully redone bathroom, completed in March 2025. The primary bedroom features a walk-in closet, thoughtfully added in the summer of 2023, providing excellent storage and a touch of personal comfort. This home is packed with value-added updates, including new windows installed in November 2023, a brand-new furnace added in April 2024, and an owned tankless water heater for efficient, on-demand hot water. The updated flooring on both the main and second floors brings a fresh, clean feel to the entire home. The basement includes a custom climbing wall that can be removed at the buyers request. Situated close to schools, the mall, the GO Station, highway access, and all necessary amenities, this location is ideal for families, commuters, and anyone seeking convenience without compromise. All the work has been donejust move in and enjoy everything this well-maintained home has to offer (id:55499)
Royal LePage State Realty
589 Glen Park Avenue
Toronto (Yorkdale-Glen Park), Ontario
Welcome to this masterpiece boasting over 4,000 square feet of living space, nestled in the heart of desirable North York. This magnificent home is a perfect blend of elegance, comfort, and modern luxury. From the moment you step inside, you'll be captivated by the soaring ceilings, expansive living spaces, and meticulous attention to detail throughout. A chefs dream with high-end built-in appliances including restaurant size fridge, custom cabinetry, a large central island, and a cozy breakfast nook overlooking the serene expansive backyard. A truly luxurious retreat with a spa-inspired ensuite, walk-in closet with built-in custom cabinetry. Large windows flood the home with natural light, enhancing the warmth and beauty of every room. Formal living room, dining room, family room, office and a beautiful lower levelthis home has it all and more! With a private walk-out entrance, bedroom and bathroom, the basement is perfect for a nanny suite, in-law suite or extra income for a rental basement. Located in a prestigious and sought-after neighborhood, this home is within close proximity to top-rated schools, parks, shopping, and major transit routes. Whether youre looking for a peaceful retreat or a space to entertain, this stunning property offers it all. Dont miss the opportunity to make this your forever home! (id:55499)
West-100 Metro View Realty Ltd.
4679 Owl Circle
Mississauga (Hurontario), Ontario
This spacious, move-in-ready 2-storey detached home is ideally located in the heart of Mississauga, just five minutes from Square One and Highway 403, with excellent transit access and proximity to all essential amenities. It boasts 4+1 bedrooms, 3+1 bathrooms, a huge, updated kitchen, and a separate entrance leading to a fully self-contained basement living space. The neighborhood features top-rated elementary and secondary schools with a broad range of specialized programs. With 11 Public and 11 Catholic schools serving the area, families will also appreciate the convenience of a nearby school bus stop. Approximate Square Footage: 1500-2000 (id:55499)
Property.ca Inc.
24 Ward Drive
Barrie, Ontario
Welcome to this lovely and updated detached home, nestled in a quiet, family-friendly neighbourhood with easy access to all amenities. Thoughtfully enhanced with many features such as custom wainscoting walls and shiplap built ins, this home exudes warmth and charm. The bright & refreshed kitchen absolutely shines featuring quartz countertops, updated cabinet doors and hardware, added pantry for extra storage, and is complete with a walk out to the sweet sunroom & fully fenced rear yard. The spacious, open-concept living and dining area offers a pleasant and versatile space, perfect for any layout or gathering style. Enjoy the elegance of updated flooring throughout, a stylishly renovated basement with pot lights and dricore subflooring, complete with a cozy electric fireplace, this space is perfect for getting comfortable or entertaining! The front foyer features custom hooks, a front hall closet, and ceramic flooring ensuring both practicality & style. Recent upgrades include the rear deck, updated baseboards and door trim from top to bottom, most interior doors replaced, and a modernized main powder room. Practical improvements such as recently replaced shingles, roof vents, and furnace ensure peace of mind. Step into the inviting three-season sunroom or unwind in the beautifully landscaped backyard, ideal setting for relaxation or hosting friends & family! Move-in ready and brimming with character, this is a home you wont want to miss! (id:55499)
Royal LePage First Contact Realty Brokerage
Lph6 - 5 Michael Power Place
Toronto (Islington-City Centre West), Ontario
Welcome To Port Royale Place. Lower Penthouse Level, One Bedroom with Den, Balcony, Parking And Locker. Spacious At 653 Square Feet, Unobstructed South West views offering beautiful sunsets With Panoramic Lake And City Views. Bright and clean unit with a practical layout and no wasted space, open Concept Kitchen With Granite Countertops And Breakfast Bar, Laminate flooring throughout. Building offers: 24 Hrs Concierge, Gym, Visitor Parking, Games Room. Walk To Islington Subway Station, Kipling Go Station, Quick Drive To 427/QEW. Lots Of Shops And Restaurants On Dundas And Bloor. Well managed building. (id:55499)
Royal LePage Terrequity Realty
35 Deeside Crescent
Brampton (Southgate), Ontario
Welcome to this beautifully renovated, spacious 3-bedroom bungalow, featuring a legal 3-bedroom basement apartment. Located in the heart of Brampton, this home sits on a prime 36.04 x 110 lot, offering a fantastic turnkey investment opportunity with impressive rental income potential. The property has been fully upgraded, with new flooring throughout, modern light fixtures, fresh paint, and sleek new blinds. The home boasts stylish finishes and modern fixtures that enhance its appeal. Additional upgrades include a brand-new roof (2021) and windows (2025). The bright and inviting living room is complemented by a large bay window, while all three bedrooms on the main level feature spacious windows and ample closet space. With a long driveway that can accommodate up to 6 cars, parking is never a hassle! Conveniently located just a 3-minute walk to a nearby plaza, a 5-minute drive to Bramalea GO Station and Bramalea City Centre, and only minutes from major highways (410, 427, and 401). Nearby amenities include Bramalea Secondary School, the Bramalea Bus Terminal, and so much more. This home truly offers the perfect blend of comfort, convenience, and investment potential! (id:55499)
Homelife/miracle Realty Ltd
18 Highland Hill
Toronto (Yorkdale-Glen Park), Ontario
Incredible 4+1 Bedroom, 5 Washroom Detached Home with over 5000 sqft. of Living Space on a Premium 59Ft Corner Lot. A Beautiful Custom-Built Home with High-End Italian Finishes; Grand Entry Way Boasts 19Ft Ceilings, Pure Wow Factor. NEW Roof (2020) and NEW Furnace (2023). Crown Moulding and Wrought Iron Throughout. 10Ft Ceilings on the Main Floor. Hardwood Floors, Custom Cabinetry, Chef's Kitchen with Pantry. With a walk-up basement that has a Perfect Layout for In-Laws, rough-in for a future kitchen, side entrance, and lots of storage including the extra deep loft in the garage, this home seamlessly blends elegance with practicality. Yard can accommodate a pool. This Home is Truly in a Highly Sought-After Area Close to Yorkdale Mall, 5 Private Schools, and Major Highways. (id:55499)
Forest Hill Real Estate Inc.
5a & 5b - 255 Dundas Street W
Mississauga (Clarkson), Ontario
3212 sqft commercial retail unit available for lease IMMEDIATELY. Lease price $30 Sq.Ft + T.M.I $16.97. Ideal for retail, service, or office use in a high-traffic area. Ready for immediate occupancy. Few more units are also available in the building. (id:55499)
Century 21 People's Choice Realty Inc.
302 - 300 Webb Drive
Mississauga (City Centre), Ontario
Welcome to this spacious suite in the heart of downtown Mississauga. Offering 1,282 square feet of bright, open living space, this 2-bedroom plus den home provides room to live, work, and entertain in style. This property features 2 full bathrooms and a versatile den perfect for a home office or a guest room. Situated in a prime downtown Mississauga location, you'll enjoy the convenience of being steps from transit and walking distance to Square One Shopping Centre. The area offers easy access to restaurants, and entertainment, with Celebration Square and the Living Arts Centre nearby. For commuters, major highways are just minutes away! Add your own personal touch to this bright & spacious suite, and call it home! (id:55499)
Forest Hill Real Estate Inc.
1361 Con 2 Road N
Ramara, Ontario
Last 6/10 K, of Con Rd 2 is "unassumed" by the Twp of Ramara. The road is not maintained or plowed in the winter. Because it is unassumed, you would be unable to obtain a Building Permit. The property is most suited for a quarry operation. **EXTRAS** None (id:55499)
Simcoe Hills Real Estate Inc.
94 Archibald Street
Brampton (Brampton West), Ontario
Welcome to 94 Archibald! This home is perfect for first-time homebuyers, downsizers, investors, or extended families. Situated on a quiet street on a corner lot, this meticulously upgraded semi-detached bungalow offers the perfect blend of comfort and versatility. Featuring 3 bedrooms with 2 on the main floor and a 3rd in the basement with its own ensuite , making it ideal for a variety of living arrangements. . The newly upgraded kitchen shines with a stylish breakfast island and quartz countertops, making it a functional and inviting space for cooking and entertaining. The open-concept design ensures effortless flow throughout the main floor, ideal for gatherings. The main floors bedrooms, bathroom, and floors have been recently updated, giving the space a fresh, modern appeal. Step outside to a fantastic deck complete with a gazebo and multi-functional storage and entertaining space, the ultimate setting for summer socializing and relaxation. The corner lot provides added privacy and curb appeal, while the separate side entrance to the basement opens the door to exciting possibilities, such as creating an in-law suite or converting the space into a basement apartment. Additionally, the extended front porch adds a welcoming touch and extra room to enjoy quiet moments outdoors. Located in a highly desirable area, this home is within walking distance of grocery stores, banks, schools, transit, and gyms. Its just a quick 2-minute drive to Brampton Downtown and the GO Station. With its fantastic backyard and prime location, 94 Archibald offers everything you need for modern living. Book your showing today! Excellent home inspection available.**EXTRAS** Fireplace in basement not hooked up. Open to to include most furnishings. Just move in and enjoy! Upstairs can be easily converted back to 3 bedrooms. (id:55499)
Keller Williams Co-Elevation Realty



