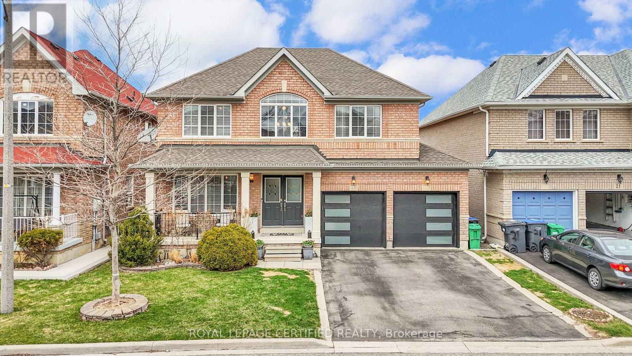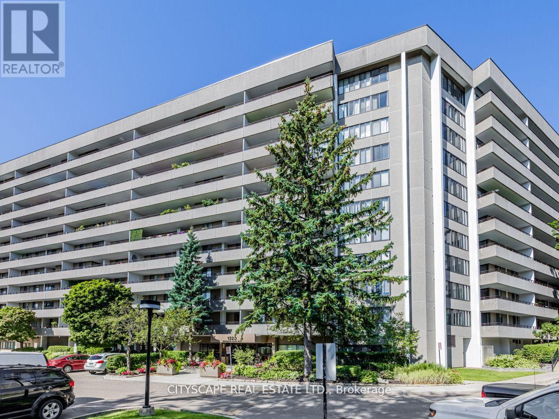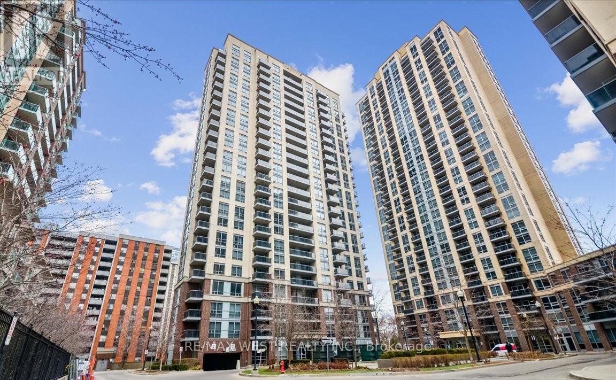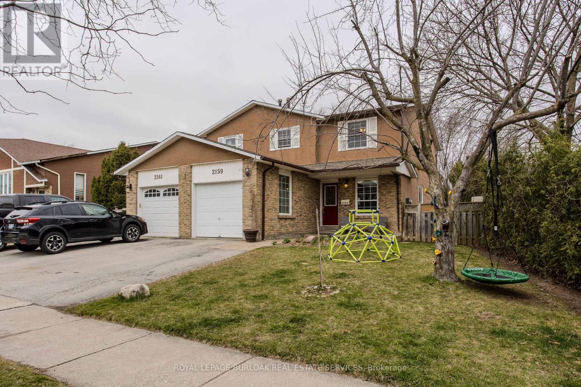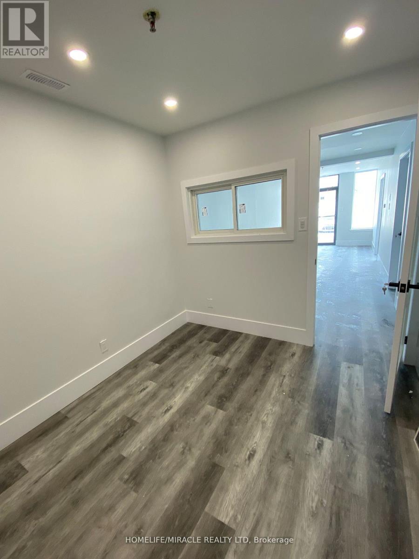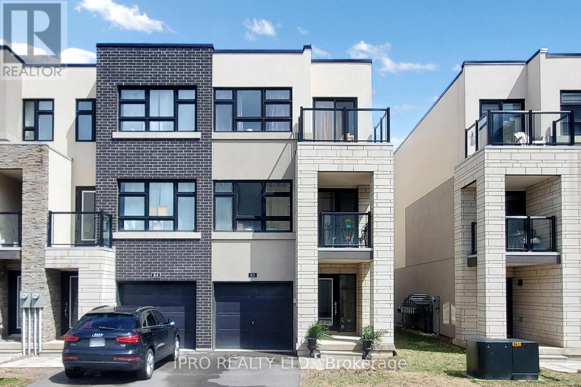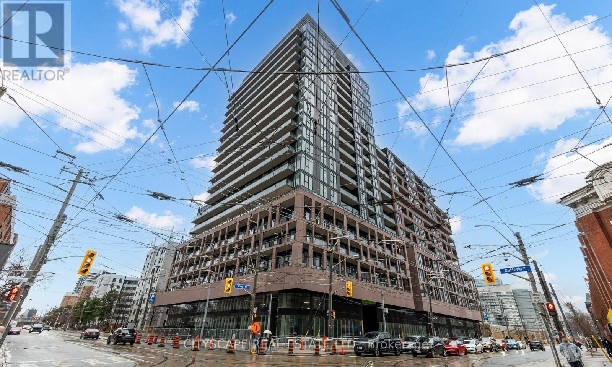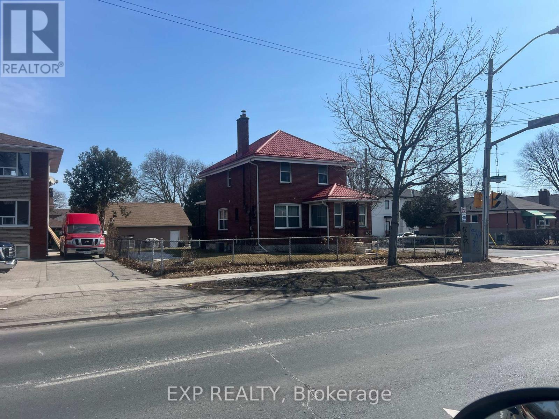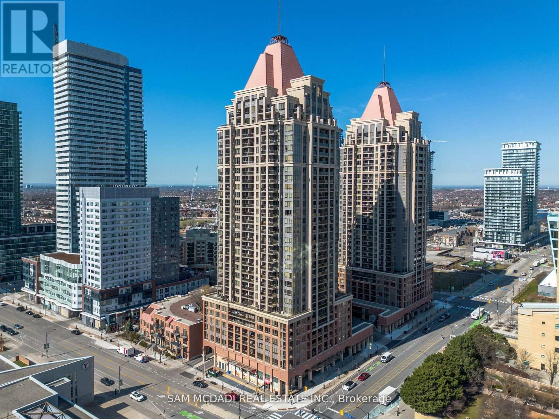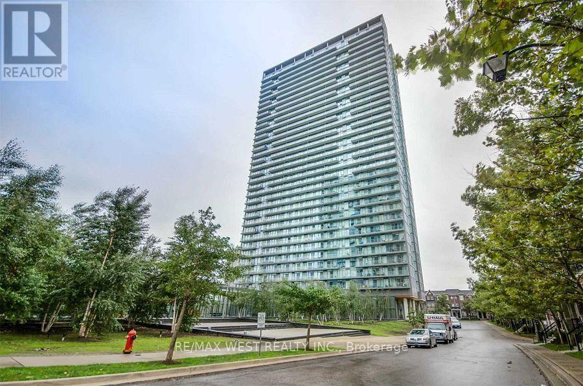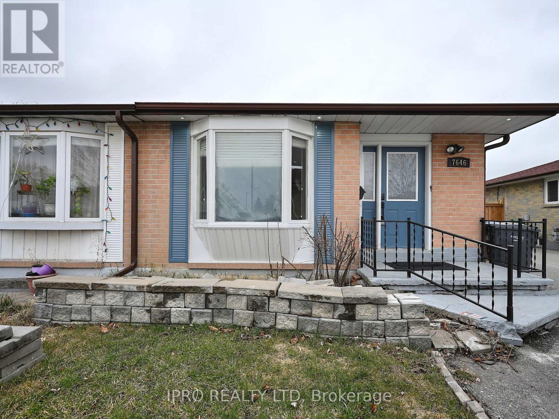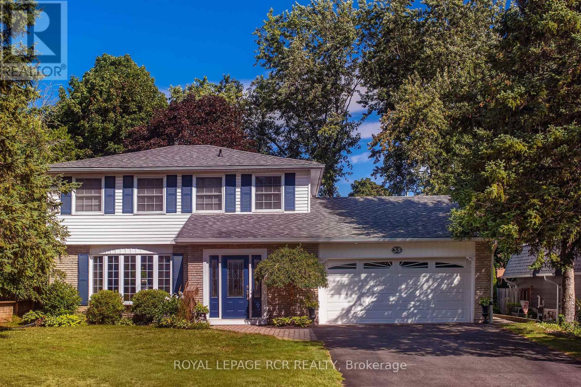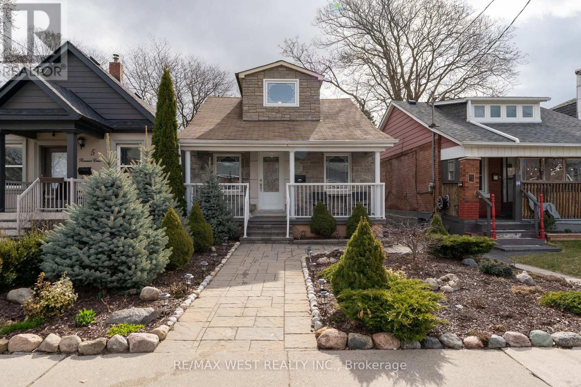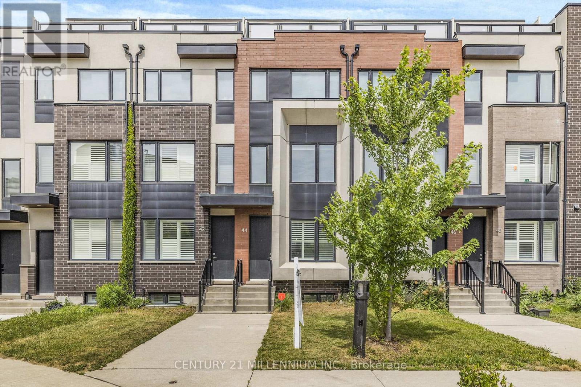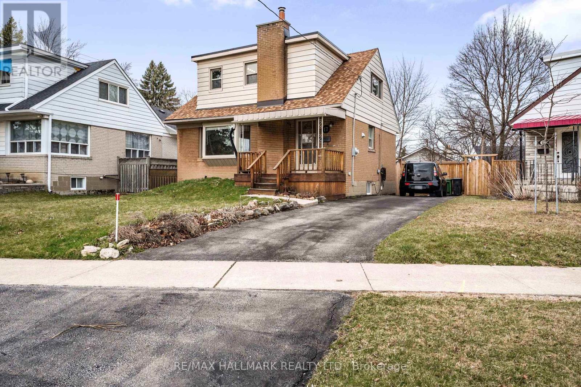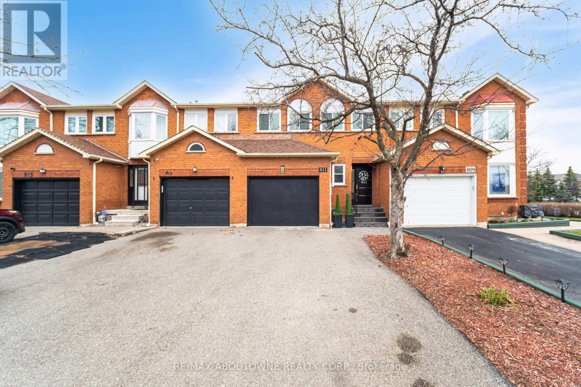8 Porter Avenue
Toronto (Rockcliffe-Smythe), Ontario
Beautiful Family Home 3 bedrooms(Main and Upper level) ample Eat-in Sized Kitchen Lovely Backyard, Shared Enclosed Outdoor Kitchen and Beautiful Garden, Spacious open-concept living areas featuring crown moulding and an abundance of natural light.One Parking Space, The main-floor dining room can easily be transformed into a 4th bedroom. Elegant laminate and ceramic floors throughout large windows. Excellent Location, with TTC at the Door, Close to Schools, Highways, All Amenities, Close to the Junction, Stockyards, St. Clair W, Walmart And Other Major Box Stores. Virtual Staging has been used. Enjoy shared-ensuite laundry and a sunny backyard. Not to be missed - Book your showing today! (id:55499)
Keller Williams Co-Elevation Realty
23 Foxmere Road
Brampton (Fletcher's Meadow), Ontario
Top 5 Reasons Why Your Clients Are Going To Want To Call 23 Foxmere Rd Their Home; 1) Stunning 2-Story Detached Home On A Mesmerizing 45 Foot Lot In The Most Desired Neighbourhood Of Fletchers Meadow. 23 Foxmere Has A Gorgeous Curb Appeal With Upgraded Garage Doors & BONUS Extended Front Porch 2) As Soon As You Enter The Home You Are Welcomed With A Jaw Dropping Open To Above Bringing In Tons Of Natural Light. 23 Foxmere Road Has The Most Ideal Layout On The Main Floor W/ Combined Living Room/Dining Room & Separate Family Room That Overlooks The Upgraded Chefs Kitchen & Breakfast Space. 3) The Primary Suite Is The Perfect Size & Offers A Generous Sized Walk-In Closet. The Attached Ensuite Gives A Spa Like Feel With The Separate Soaker Tub & Shower. The Other 3 Bedrooms Are Marvellous In Size With A BONUS Flex Space That Could Be Converted To A Fifth Bedroom For Larger Families. 4) Simply Move In. The Home Has Been Impeccably Maintained & Upgraded Throughout The Years With True Pride Of Ownership. 5) The Unfinished Basement Is A True Blank Canvas That Is Yearning For Your Imagination. Looking For Extra Income Potential? Use The Huge Space & Convert Into A 2/3 Bed Legal Basement Apartment? Looking For Additional Space For Your Family? Convert Into An Entertainers Dream Paradise! (id:55499)
Royal LePage Certified Realty
Save Max Gravitas Realty
105 Runnymede Road
Toronto (High Park-Swansea), Ontario
Vacant Legal Triplex in the heart of Bloor West Village! Nestled in one of Toronto's most sought-after neighbourhoods Prime Swansea. Opportunity to make this a crown jewel to any investment portfolio. This rare opportunity for both homeownership and investment and many recent updates and renovations throughout the property. Bright and spacious one-bedroom + den second-floor unit, the option to turn a den into a second bedroom. Large windows, open concept & freshly painted. The kitchen has been recently renovated with new appliances, pot lights, and plenty of storage. The spacious primary bedroom offers a vaulted ceiling, a large bay window and a large walk-in leading to a finished upper loft area. Enjoy a recently renovated bathroom with a separate soaking tub and glass shower. Main floor One bedroom unit, recent renovations include newer kitchen refresh with porcelain tiles, New appliances and ensuite laundry, freshly painted, updated light fixtures and new bathroom. Separate entrance to the Third Lower unit via the backyard. Renovated two-bedroom with desirable split bedroom layout. New appliances, renovated bathroom and freshly painted. Carpet-free throughout the entire property. Recent updates include: 2024 main & lower floor unit renovations, New appliances in all three units (second-floor appliances with extended warranty) 2024 second-floor bathroom renovations, 2022 HVAC conversion to forced air ductwork installed & Newer A/C Units, 2019 Roof, Basement Waterproofing. Private Parking. Desirable Location - Steps To Bloor West Village, High Park, Transit & Schools. Surrounded By Tree-Lined Streets & Parkettes. Easy access to the subway and major transit routes. A rare opportunity to Live In & Generate Income Comfortably in a prestigious neighbourhood. Homes like this don't come around often! (id:55499)
RE/MAX Crossroads Realty Inc.
304 - 1320 Mississauga Valley Boulevard
Mississauga (Mississauga Valleys), Ontario
Welcome to 1320 Mississauga Valley, a newly and luxuriously renovated large two-bedroom unit with beautiful southeast exposure. Every detail of this home has been meticulously updated, offering a completely refreshed and modern living experience. Featuring a fantastic open-concept layout filled with natural light, this unit includes a spacious living and dining area, a large laundry room, and a massive primary bedroom complete with a walk-in closet and ensuite. Enjoy the added comfort of a solarium and an expansive balcony with unobstructed views. Ideally located in the heart of Mississauga, youre just minutes from Square One, Sheridan College, Celebration Square, the Central Library, GO Station, and major highways including the 403, 401, and QEW. (id:55499)
Cityscape Real Estate Ltd.
902 - 5 Michael Power Place
Toronto (Islington-City Centre West), Ontario
This Bright 2-bedroom, 2-bathroom suite with a desirable split bedroom layout features views of Downtown Toronto and Lake Ontario! Open Concept Living & Dining Areas with walk-out to balcony. Walking Distance To Kipling GO And 6 Min Walk To Islington Subway Station. Close To Hwys, Parks, Schools And Walking Distance To Great Restaurants. Excellent Amenities: 24hr Concierge, Party Room, and Gym. 1 Underground Parking Space And Locker included. (id:55499)
RE/MAX West Realty Inc.
3 - 167 Rosethorn Avenue E
Toronto (Weston-Pellam Park), Ontario
Welcome home to this thoughtfully laid-out, charming 2-level suite. 3 bedrooms and a 4-piece bath, perfect for families, professionals, or roommates. Two bedrooms have private outdoor access, one of which enjoys a direct walkout to the backyard. Bedrooms can be easily converted to at-home office, den or guest suite. Private in-unit washer & dryer. Utilities separate, shared. Parking & Storage Shed available (Inquire!) Move-In Ready. (id:55499)
Forest Hill Real Estate Inc.
2 - 167 Rosethorn Avenue
Toronto (Weston-Pellam Park), Ontario
Bright & Cozy Urban Oasis. Welcome home to a fully furnished bedroom in a shared 2-bedroom unit, with a private walk-out to the backyard. Enjoy the beautiful view every morning with your coffee. In-unit laundry (no coins necessary!) Wonderful tenant. Utilities are shared. Parking & Storage Shed available (Inquire) Move-in ready! (id:55499)
Forest Hill Real Estate Inc.
#1 (Lower) - 167 Rosethorn Avenue
Toronto (Weston-Pellam Park), Ontario
Step into comfort and style with this recently renovated, fully furnished 2-bedroom lower level suite, available May 1st or sooner! Enjoy sleek condo-like living with the benefit of a backyard space. Perfectly designed for professionals or small families, this move-in ready gem offers a seamless blend of modern finishes and everyday convenience. Enjoy your own private entrance, a spacious and thoughtfully furnished living area, a fully equipped kitchen, and in-unit laundry no coins needed! Unwind in the contemporary bathroom featuring a sleek shower, towel heater and single vanity, and take advantage of the shared backyard for some fresh air or relaxation. Utilities are shared, with optional parking & storage shed available (Inquire!) Fully furnished. Internet included. This isn't just a rental its a place to truly call home. Book your showing today (id:55499)
Forest Hill Real Estate Inc.
2084 Tolman Road
Mississauga (Lakeview), Ontario
Scandinavian Modern Farmhouse Vibes In The Heart Of Applewood Acres With This Thoughtful Passion Project By Renowned Design-Build Team, "Homes By Anacleto Design". 60 x 155 Ft. Maturely Treed Lot & Over 6,000 Sq Ft Of Total Space With Intentional Details From Top To Bottom; Inside & Out. A Wonderfully Textured Property With Timeless Neutral Finishes Blended Perfectly Throughout. Every Room In This Idealistic Family Home Is Grand, Airy & Bright. The Sprawling Main Floor Is Anchored By A Custom Scavolini Kitchen & Visions Of Green Through Every Window. The Fully Fenced Backyard Is Reminiscent Of A Swiss Meadow. Your 2nd Floor Laundry Room With A View Will Have You Looking Forward To Washing & Folding Days! The Kind If Home That Is So Easy To Fall For. One Of The Finest Street Locations Within This Tightly Knit Neighbourhood. Steps To Applewood Plaza For All Of Life's Necessities. Situated Right Along The Toronto/Miss Border Just 15km To The Downtown Core. No Double Land Transfer Tax! (id:55499)
Psr
2159 Fairchild Boulevard
Burlington (Tyandaga), Ontario
A rare gem in the heart of Tyandaga, this semi-detached home with 2071 sf of living space is a true family haven, backing directly onto Fairchild Park offering both privacy and picturesque views of mature trees and open green space. Ideally located close to top-rated schools, parks, trails, and minutes to downtown, it blends natural beauty with everyday convenience. The curb appeal is effortless thanks to an autopilot perennial garden no watering required, with blooms that change throughout the seasons. The interlock stone walkway and EV charger-equipped garage add both charm and functionality to the exterior. Inside, you'll find a bright and welcoming main floor featuring newer laminate flooring, a handy 2pc powder room, and a charming kitchen with stainless steel appliances, ample cabinetry with slide-out drawers, a recently upgraded tap, tile backsplash, and a cozy breakfast nook with a large window. The open-concept living and dining area is flooded with natural light from a bay window and features smart wifi-enabled light switches, upgraded light fixtures, and walkout to the back deck. Upstairs, the updated flooring continues throughout. The spacious primary bedroom includes a large window and 4pc ensuite. Two additional well-sized bedrooms and a 4pc main bath with an oversized vanity complete this level. The fully finished basement offers a large rec room with a brick-surround sealed-off fireplace that can be easily converted, laundry, and a bathroom rough-in ideal for future customization. Step outside into a backyard designed for both family time and sustainability. Enjoy a fully fenced yard, wood deck with built-in bench seating, a stamped concrete patio, fresh sod (2024), and space for kids to run around. The organic raised bed garden, raspberry bushes, and rain barrel make it a dream for green thumbs. A turnkey opportunity in one of Burlington's most coveted family neighbourhoods. (id:55499)
Royal LePage Burloak Real Estate Services
1004 - 30 Samuel Wood Way
Toronto (Islington-City Centre West), Ontario
Kip District Condos. Walking Distance To Kipling Go Transit And Ttc. Parks In The Nearby Area-Plenty Of Schools And Options. At The Junction Of H-427/403/401, Qew, Gardiner Freeways. Close To Sheridian Mall. Plenty Of Good Restaurants In The Vicinity. One year New, 1 Bedroom 1 Den 1 Bath, Very Spacious, Bright Corner Unit With Floor To Ceiling Windows, Large Balcony.1 Parking Included (id:55499)
Best Union Realty Inc.
1978 Shannon Drive
Mississauga (Sheridan), Ontario
An exceptional opportunity in the prestigious Mississauga Golf and Country Club community. Nestled on a quiet, tree-lined street surrounded by mature greenery, this stately two-storey home offers approximately 2,400 sq ft of living space. Step into a grand foyer that sets the tone for spacious living. The main floor features an elegant living and dining area, a generously sized kitchen with a bright breakfast nook, and oversized windows that flood the space with natural light. The inviting family room, complete with a cozy fireplace and walk-out to a lush, private garden, is perfect for everyday comfort and entertaining alike. Additional highlights include a convenient main-floor powder room and laundry with a separate side entrance. Upstairs, youll find four generously sized bedrooms, including a luxurious primary suite with a walk-in closet and private ensuite. The expansive, unspoiled basement is a blank canvas-imagine a home gym, additional bedroom, rec room or games area. **EXTRAS** Situated on a beautifully fenced lot with mature trees, this home offers timeless charm in one of the city's most sought-after neighborhoods. (id:55499)
Cityscape Real Estate Ltd.
907 - 50 Elm Drive
Mississauga (Mississauga Valleys), Ontario
Welcome to this meticulously maintained 3-bedroom, 2-bathroom condo, offering approximately 1,280 sq ft of carpet-free living space, including a private balcony. Situated on the 9th floor, this sun-filled, south-facing unit features partial lake views and an open-concept living and dining room thats perfect for both relaxing and entertaining. The updated kitchen features stone countertops, stainless steel appliances, a glass tile backsplash, porcelain flooring, and under-cabinet lighting. Both bathrooms have been tastefully updated, and the unit has been freshly painted in a neutral colour. The generously sized primary bedroom includes two closets and a private semi-ensuite bathroom, with room to potentially add a shower if desired. A large in-suite laundry room provides added convenience, along with valuable extra storage space. Included are two side-by-side parking spaces and a private locker. This desirable location offers easy access to Square One Shopping Centre, the Central Library, dining, parks, schools, and major highways including the 403, 401, 407, and QEW. Its also just a short drive to Toronto Pearson Airport, and Hurontario LRT coming soon. This thoughtfully updated condo is an opportunity you wont want to miss. (id:55499)
Royal LePage Meadowtowne Realty
27 Monclova Road
Toronto (Downsview-Roding-Cfb), Ontario
Location, location, location! Ideal for students and young professionals, this bright and spacious 1-bedroom, 1-bathroombasement apartment at 27 Monclova Rd features a private entrance, oversized living area, and plenty of natural light throughout. Nestled in a quiet, safe neighborhood, you're just minutes from York University, with easy commutes to Seneca College and Humber College. Enjoy unbeatable convenience with No Frills, FreshCo, Walmart, and local shops all nearby. Quick access to public transit, Highway 401, and Finch West subway station makes getting around the city a breeze. Surrounded by parks, cafes, and everyday essentials - this is the perfect space to focus, relax, and live comfortably. Move-in ready and waiting for you! (id:55499)
RE/MAX Experts
202 - 1600 Keele Street
Toronto (Keelesdale-Eglinton West), Ontario
Beautiful & Bright 2-Bedroom Unit A Rare Find! Fantastic opportunity to own a stunning home in the city! This one-of-a-kind 2-bedroom unit is full of natural light, features a spacious layout, and includes a large balconyperfect for relaxing or entertaining. Comes with above-ground parking. Just Steps To TTC, Shopping & Restaurants. Dont miss out on this excellent home! (id:55499)
Royal LePage Supreme Realty
13 - 1365 Midway Boulevard
Mississauga (Northeast), Ontario
Location ! Location ! Location ! High Traffic Area ! Close to Major Highways ! Very Busy Industrial Area ! Great Exposure to Midway Blvd. Well Appointed 3 Offices with top Notch Finished With waiting area full washroom Kitchen Suitable for Insurance office, Mortgage office, Immigration, Employment Agency, Account office. All three office Sitting area Kitchen and washroom (id:55499)
Homelife/miracle Realty Ltd
13 - 1365 Midway Boulevard
Mississauga (Northeast), Ontario
Location ! Location ! Location ! High Traffic Area ! Close to Major Highways ! Very Busy Industrial Area ! Great Exposure to Midway Blvd. Well Appointed Office with top Notch Finished With Shared waiting area Shared full washroom Shared Kitchen Suitable for Insurance office, Mortgage office, Immigration, Employment Agency & Account etc (id:55499)
Homelife/miracle Realty Ltd
02 - 36 Second Street
Toronto (New Toronto), Ontario
Welcome to 36 Second St, Toronto. A bright, spacious 3-bedroom, 2-storey duplex perfectlypositioned in the heart of New Toronto. This well built home with tough hardwood floors, throughout, a layout with a great flow, and a walk-out that leads to a deep, private backyard ideal for relaxation and entertaining. With convenient lane-way access to a one-car garage and an additional separate entrance from the backyard, this property is as functional as it is inviting. Situated just south of Lake Shore Blvd W, residents enjoy immediate access to scenic lakefront parks, a vibrant community of local shops and restaurants, excellent schools, and seamless public transportation with easy highway access. This exceptional blend of modern comforts and a prime lakeside location creates a scenic and convenient lifestyle opportunity. *Photos shown are from a previous listing and do not reflect the current furniture in the property, as it is presently tenanted. This is to showcase space. Please schedule a showing to view the home in person.* (id:55499)
Exp Realty
A - 167 Dynevor Road
Toronto (Caledonia-Fairbank), Ontario
Opportunity for a storefront only a two minute walk from the Dufferin & Eglinton LRT! With transit nearing completion and construction finally cleared, access to this location could not have come at a better time. New residential developments just north, and more on the way immediately to the west. Here is your chance to thrive in an increasingly growing neighborhood. Zoning can accommodate many uses. Book your private showing today! ** Area will be demised from the existing space currently at 1861 Eglinton Ave W ** (id:55499)
Rare Real Estate
53 Wintergreen Road
Toronto (Downsview-Roding-Cfb), Ontario
Welcome Home to this Peaceful Neighbourhood in a Sought After & Convenient Location! Well maintained & Extremely Spacious 4 Bedroom Semi Close to Everything! Spacious Closets & Storage Throughout. Renovated Kitchen & Hardwood Floors Throughout. Basement Apt (Vacant) With Separate Entrance-Was Easily Rented for Many Years.Situated In A Prime Downsview Location, Conveniently Located Close To Highways, Schools, 5 Minute Walk to the Newest Toronto State of the Art Hospital, Shopping, Parks, TTC, And Yorkdale Subway.Enjoy the Spacious Yard Complete with a Pear Tree! Create Your Dream Garden of Vegetables & Florals. Ample 4 Car Parking & Private Garage. So Much Storage Throughout. Huge Cold Room in Basement + Crawl Space! A great home for Families, Investors or First Time Buyers. (id:55499)
Real Estate Homeward
10 Cupola Court
Brampton (Madoc), Ontario
Immaculate!! Excellent home for a first time buyer or an investor, move in ready, thousands of $$ spent on renovations, very convenient location, step to transportation-schools-shopping, updated roof shingles & electric breaker panel, renovated washrooms & kitchen w/stainless steel appliances, shows 10++. (id:55499)
RE/MAX Gold Realty Inc.
1861 Eglinton Avenue W
Toronto (Caledonia-Fairbank), Ontario
Rarely offered opportunity for a storefront situated at Dufferin & Eglinton! 3,257 square feet of retail space available to be customized. With he LRT nearing completion, and construction finally cleared, access to this location could not have come at a better time. New residential developments just north, and more on the way one block over to the west. Here is your chance to thrive in an increasingly growing neighborhood. Zoning can accommodate many uses. Book your private showing today! (id:55499)
Rare Real Estate
1861 Eglinton Avenue W
Toronto (Caledonia-Fairbank), Ontario
Rarely offered opportunity for a storefront situated at Dufferin & Eglinton! 2,232 square feet of retail space available to be customized. With the LRT nearing completion, and construction finally cleared, access to this location could not have come at a better time. New residential developments just north, and more on the way one block over to the west. Here is your chance to thrive in an increasingly growing neighborhood. Zoning can accommodate many uses. Book your private showing today! **Please note area seen during showings will be demised at the column of the south west corner of the building.** (id:55499)
Rare Real Estate
85 - 1121 Cooke Boulevard
Burlington (Lasalle), Ontario
Welcome home to this exceptional end-unit townhome located in the vibrant heart of Aldershot just a short walk to the GO Station, making it the perfect home for commuters. This beautifully designed 4-bedroom, 3.5-bathroom residence offers 1,823 square feet of bright and functional living space, complete with a private backyard for added outdoor enjoyment. The ground floor features a private bedroom with a 4-piece ensuite, ideal for guests or multigenerational living. The second floor boasts an open-concept living and dining area, complemented by a spacious eat-in kitchen with a large island, upgraded cabinetry, elegant countertops, and a custom backsplash. On the third floor, you'll find three additional bedrooms and two full bathrooms, providing ample space for the whole family. The unfinished basement offers endless potential and awaits your personal touch. Located just minutes from the 403, 407, and QEW, as well as LaSalle Park, the marina, shops, and restaurants this home effortlessly blends luxury, comfort, and convenience. Maintenance includes lawn care and snow removal for a worry-free lifestyle. (id:55499)
Ipro Realty Ltd.
217 - 285 Dufferin Street
Toronto (South Parkdale), Ontario
Option to Lease for short term also Landlord Can provide basic furniture if needed by tenant. (id:55499)
Cityscape Real Estate Ltd.
113 - 110 Canon Jackson Drive
Toronto (Brookhaven-Amesbury), Ontario
Discover the perfect blend of modern living and urban convenience in this spacious 3 bedroom townhome. Thoughtfully designed by Daniels at Keelesdale, this stylish residence offers a functional layout across the bright levels, ideal for families or professionals. Enjoy sleek finishes, a modern kitchen with stainless steel appliances, and open-concept living with walkout access to your private patio. Located just a short walk to the upcoming Eglinton LRT, parks, trails, and everyday essentials. Residents also have access to top-tier amenities including a full fitness center, co-working space, party room, BBQ area, pet wash station, and community garden plots. (id:55499)
Royal LePage Signature Realty
655 Browns Line
Toronto (Alderwood), Ontario
Amazing Triplex In Alderwood. 3 Separate Apartments On A Huge 55X 140 Foot Lot With Two Frontages (Brownsline/Valermo) Great Neighbourhood With Transit And Shopping Steps Away, Minutes to Sherway Gardens, QEW, HWY 427 & Lakeshore and Longbranch GO. Great Rental Income, Currently Has 1 Tenant Upstairs.Metal Roof, Windows Replaced Around 4 Entrances,2 Sunrooms, Huge Basement Windows, 2012 Survey-Possible Lot Severance, Oversized Double Car Garage With Loft & Hydro Plus 4 More Cars In The driveway. Two Very Large Backyards.Great Investment Property With Income Potential. A Must See Property. (id:55499)
Exp Realty
2001 - 4080 Living Arts Drive
Mississauga (City Centre), Ontario
Experience elevated urban living in this stylish 2-bedroom, 2-bathroom condo perfectly positioned in the vibrant heart of Mississauga. Perched on the 20th floor, this thoughtfully designed home offers sweeping east and southeast views from two generous balconies ideal for relaxing or entertaining. The updated kitchen is a culinary showpiece, boasting sleek stainless steel appliances, custom oversized quartz countertops, and a striking quartz backsplash. A significant investment has transformed this space into a beautiful and functional centerpiece. Enjoy the privacy and comfort of a smart split-bedroom layout tailored for modern living. Freshly painted, bright, and move-in ready, this condo blends timeless elegance with everyday practicality. Take advantage of unbeatable access to Square One, major highways (403 & 401), top schools, picturesque parks, and a wide range of amenities. With everything just minutes away, this prime location delivers the ultimate Mississauga lifestyle. (id:55499)
Sam Mcdadi Real Estate Inc.
12186 Mclauglin Rd Road
Caledon, Ontario
Wow Welcome Home To This Brand New Never Lived 3 - Storey Townhouse, Double Car Garage & Double Driveway Located in Desirable Caledon Area. This 4 bed room ,3 Bathroom Town Offers, Comfort, Space & Enjoyment Living. Modern Open Concept Kitchen with Granite Countertops, Kitchen Island, Stainless Steel Appliances, Large Breakfast Area With Convenient Pantry & Walk Out To Spacious Terrace, Combined Living Dining Room Area With Cozy Fireplace, & So Much More....Don't Miss The Opportunity To Call This Home. (id:55499)
RE/MAX Millennium Real Estate
1209 - 105 The Queensway
Toronto (High Park-Swansea), Ontario
Discover the perfect fusion of contemporary comfort and lakeside tranquility at NXT Condos! This beautifully updated 1-bedroom, 1-bathroom suite in the highly sought-after High Park community offers a bright and stylish sanctuary. Freshly painted and featuring modern upgrades like chic new countertops and a designer backsplash, the interior radiates refined sophistication. Enjoy stunning west-facing views of the lake from your large private balcony, or unwind indoors beneath soaring 9-foot ceilings and elegant new floors. Floor-to-ceiling windows flood the space with natural light, enhancing the open, airy feel. The gourmet kitchen is equipped with premium stainless steel appliances, making it as functional as it is beautiful. Ideally located close to transit, popular eateries, and boutique shopping, this condo offers the best of city living with a serene twist. Residents also enjoy top-tier amenities including 24-hour concierge, security services, indoor/outdoor pools, tennis courts, a party lounge, and a fully equipped fitness centre. (id:55499)
RE/MAX West Realty Inc.
165 Caledonia Road
Toronto (Corso Italia-Davenport), Ontario
Detached Delight in Corso-Italia With Laneway Dreams. Welcome to your future home (or investment jackpot) in the heart of Corso-Italia, Toronto's tastiest and most tightly-knit neighbourhood. This fully rebuilt detached 3-bedroom beauty (circa 2010, baby!) is turn-key ready and packed with potential. Lets break it down; 3 bright bedrooms upstairs, because you deserve space (and no one likes bunk beds past age 12) A basement apartment, perfect for in-laws, out-laws, or tenants who pay your mortgage while you sip espresso on the front porch. Laneway garage? Check. Potential for a laneway house? Also check! (You're one zoning bylaw away from possibly creating your own mini compound dream big!) Yes, it's on a main road. Translation? You'll never have to explain where you live to Uber drivers, and snowplows get to you first. Convenience is classy, folks.This is the kind of place where Corso's best cannoli is a short stroll away, and Sunday walks are sound tracked by espresso machines and church bells. Whether you're an end-user, investor, or laneway visionary, this home is more than just a pretty facade its a lifestyle, a vibe, and a solid brick investment. Don't let the main road fool you-this ones a main character. (id:55499)
RE/MAX Ultimate Realty Inc.
292 Broadway
Orangeville, Ontario
Investment Opportunity! 1357 sq ft bungalow on 0.682 acres with large detached garage. Centrally located on Broadway, close to all of Orangeville's amenities. (id:55499)
Exp Realty
RE/MAX Real Estate Centre Inc.
294 Broadway
Orangeville, Ontario
Investment Opportunity! 1547 sq ft home on 0.696 acre lot with both attached & detached garages. Steps from dynamic downtown Orangeville. (id:55499)
Exp Realty
RE/MAX Real Estate Centre Inc.
118 - 95 Attmar Drive
Brampton (Brampton East), Ontario
Stunning 1 bedroom (bright & specious), corner condo apartment unit (on ground floor) with 1 bath. This elegant unit features an open concept layout. Kitchen with quartz countertop, stainless steel appliances. 1 exclusive underground car parking spot, 1 exclusive locker. Walk in unit laundry. Prime location at the Gore Rd & Queen St. With easy access to major HWYs, Public transit, shopping centre, place of worship, minutes to Costco, parks, schools, conservation area & other Major amenities. About 10 Mins drive to Brampton Civic Hospital. **EXTRAS** Remark Must Relate Directly to property. (id:55499)
RE/MAX Realty Services Inc.
822 - 50 George Butchart Drive
Toronto (Downsview-Roding-Cfb), Ontario
Welcome to "Saturday in Downsview Park'. The condos at 50 George Butchart Drive offers modern, spacious living in one of North York's most desirable areas. This 2-bedroom, 2-bathroom unit features unobstructed views of West. The unit includes 1 parking space and Locker Space. A perfect blend of style and convenience with the natural beauty of Downsview Park right at your doorstep. This unit is thoughtfully designed with contemporary finishes, an open-concept layout, and large windows to maximize natural light. The large balcony offers the most spectacular view! You will enjoy an array of amenities, including a fully equipped fitness center, yoga studio, party room, co-working spaces, roof top terrace, BBQs on main floor common area. For added convenience, the building features 24-hourconcierge service, a secure package room, and ample guest parking. Living here means enjoying access to the world class park, a green oasis offering walking trails, playgrounds, sports fields, and even an urban farm. Perfect for those who enjoy an active lifestyle, the park provides a serene escape from city life. The location also places you close to shopping, dining, and entertainment, with Yorkdale Shopping Centre just a short drive away. Transit options are excellent, with quick access to Downsview Park GO Station, TTC subway lines, and major highways, making commuting across the GTA easy and efficient. This unit is perfect for a young professional couple or a small family. (id:55499)
Royal LePage Ignite Realty
Bachelor - 6563 Aston Martin Unit 2 Mews
Mississauga (Lisgar), Ontario
Prime Location, one bedroom Basement Apartment, All Utilities Included, Including WIFI. One Parking Space Will Be Assigned To The Tenant. (id:55499)
Coldwell Banker Realty In Motion
4 Jersey Avenue
Brampton (Brampton East), Ontario
Opportunity Knocks in Brampton! Detached Bungalow with Incredible Potential Ideal for Renovators, Investors, or End-Users, or Handy Homeowners! Needs TLC . Fantastic opportunity to own a detached 3-bedroom bungalow in a well-established Brampton neighbourhood. This home sits on a generously sized 50 Feet x 115 Feet lot and features a finished basement with 1 bedroom and a full kitchen offering excellent potential for an in-law suite or future rental income. The property requires renovation and is being sold in as-is, where-is condition perfect for those looking to renovate, customize, or invest.Additional highlights include a full-size backyard gazebo, beautifully finished concrete landscaping, rented furnace (to be assumed by the buyer). No survey available. Bring your tools and your vision don't miss this diamond in the rough in a desirable Brampton community! Close to Shoppers world, Hwy 410, community centres , Library and Brampton Transit. (id:55499)
RE/MAX Real Estate Centre Inc.
7646 Priory Crescent
Mississauga (Malton), Ontario
This charming bungalow, centrally located for ultimate convenience, offers both comfort and style.With excellent connectivity to major amenities and transport links, its an ideal choice for easyliving.3 Large Bedrooms: Generously sized for rest and relaxation, offering ample natural light.Expansive Living/Dining Area: A bright and airy space with large windows, perfect for entertainingor family gatherings.Finished Basement Apartment: A fully finished lower level, offering additional living space orpotential rental income.Currently Vacant: Ready for immediate occupancy or customization to suit your needs.This home blends functionality with aesthetics, making it a great investment or forever home. (id:55499)
Ipro Realty Ltd
612 - 9 George Street N
Brampton (Downtown Brampton), Ontario
Welcome to The Renaissance, a residence in a prime location in the heart of downtown Brampton. Surrounded by vibrant restaurants, charming cafés, Algoma University, and steps to GO Transit, this location offers unbeatable convenience. Whether you're a young couple stepping into homeownership, first time home buyer, an investor seeking a solid opportunity, or someone looking to downsize, this building offers great value and amazing amenities. This unit features an oversized 22.5' x 11' private terrace an open-concept layout, brand-new laminated floors, a freshly painted interior with a stunning feature wall, and an upgraded kitchen with modern light fixtures. The modern kitchen is equipped with sleek granite countertops, stainless steel appliances, and laminated flooring. The master bedroom offers a spacious walk-in closet. The building provides upscale amenities, including a pool, gym, guest suite, visitor parking, and more! Additional perks include 1 underground parking, a storage locker, and unmatched privacy compared to other units in the building. its a true private oasis, set away from other residents and extremely quiet. Included: S/S fridge, stove, microwave, dishwasher, washer, dryer, owned parking, and a locker. Condo fees include all utilities. The building allows owners to install their own EV charging station. MOTIVATED SELLER!!! (id:55499)
Royal LePage Signature Realty
5142 Bunton Crescent
Burlington (Orchard), Ontario
Stunning Upgraded Detached in the Desirable Orchard CommunityBright, Spacious & Move-In Ready! Welcome to this exceptionally updated 3+1-bedroom, 3-bathroom carpet-free detached home with a legal basement. freshly painted in 2025 and thoughtfully designed with a rare and unique layout that offers spacious living and abundant natural light. The stunning layout, Open Design and expansive windows flood the space with natural light, creating a bright and airy ambiance.The inviting living and dining areas provide plenty of space for entertaining, while the separate bright family room is a fantastic bonus, overlooking the backyard and seamlessly connecting with the upgraded kitchen. Both the family room and kitchen have direct access to a beautifully upgraded deck and private fenced backyard. On the second floor, the primary suite offers a peaceful retreat, featuring a walk-in closet with organizer and a luxurious 5-piece ensuite. Two additional bedrooms include custom closet organizers and share a full bathroom, ensuring comfort and convenience for the entire family.The professionally finished legal basement, completed with city permits, features enlarged windows, an extra bedroom, and a versatile living area, ideal for large families, in-laws, guests, or a home office.This home is loaded with premium upgrades, including a stainless steel stove, fridge, washer, and dryer (2021), a three-rack dishwasher (2023), and a new furnace and HVAC system installed in 2021. Additional enhancements include upgraded attic insulation (2022), backyard landscaping and deck (2021), and a garage door opener with remote (2021).Prime Location Everything At Your Doorstep! This home is in a family-oriented neighborhood that is safe for children and families. With top-rated schools, parks, shopping, highways, the GO Train, and all essential amenities just minutes away, this is an incredible opportunity to make this beautiful home yours. Don't miss this gem (id:55499)
Real Broker Ontario Ltd.
1207 - 3501 Glen Erin Drive
Mississauga (Erin Mills), Ontario
Welcome to friendly Woodview Place. This is a great location for condo living in Mississauga. Located minutes to the major highways, schools, shopping, restaurants and this building is located right across the street from everything you would need to shop for. Also, this building is on a bus route steps from the lobby doors. The have one of the larger floor plans in its class. It has just gone through an extensive renovation including the lobby, hallways, elevator and some exterior elements. This home has been meticulously kept by the owners. Kitchen with loads of drawers space. Bright and spacious living/dining space with south facing views. Fit your King sized bed in the bedroom. Included is one underground parking space that is close to the elevator. Storage locker as well. This building is equipped with a gym, party room and a quiet space to work, read or converse with friends. Activities at every turn, drive the neighbourhood and realize why this is a perfect place to call home. (id:55499)
Right At Home Realty
35 Elm Avenue
Orangeville, Ontario
Peaceful Living In This Impressive 3+1 Bdrm Home On A Quiet Street With a 60' x 130' Lot! This well Maintained Home With Hardwood Flooring, Kitchen Opens To Family Rm With Gas Fireplace & Custom Shelving. Large bright Dining Rm With Bay Window. Upstairs Boasts A Large Principal Bdrm With Huge Walk-In Closet & Ensuite. Finished Lower Lvl Family Rm W/ Custom Built-In Office Offering Lots Of Shelving & 4th Bdrm. Large Foyer With Custom Built-Ins, Private Backyard With Interlock Patio & Peaceful Sitting Area. 2 Car Garage 360 sq ft. Numerous updates! Great Area, Walking Distance To Public Schools & Orangeville District Secondary School. (id:55499)
Royal LePage Rcr Realty
19 Hobart Gardens
Brampton (Heart Lake East), Ontario
Welcome to this spacious well-designed end-unit townhome offering modern living in a highly sought-after neighborhood. This home features 4 generous bedrooms. The prime bedroom has a 3pcensuite and walks out to its own private patios. The partially finished basement has framing already completed and rough in for a full bathroom allowing you to customize the space to suit your needs. This location is close to schools, parks, shopping and transit. Don't miss out - schedule your private showing today! (id:55499)
The Agency
7 Bernice Crescent
Toronto (Rockcliffe-Smythe), Ontario
This Family Home Conveniently Located In The Desirable Rockcliffe Smythe Area Feat: Ceramic, Hardwood & Laminate Throughout, Brick'17, Roof/Shingles '19, Windows'19. Beautifully Landscaped Front Yard, Interlock/Stone Private Walkway, Fully Fenced Backyard Also W/ Interlock/Stone Patio-Ideal For Entertainment/Relaxing. Public Laneway Access To Double Car Garage, Close To Public Transit, Schools, Walking Trails, Shops. $$$ Dollars Spent On Upgrades. Just Move-In & Enjoy!!! (id:55499)
RE/MAX West Realty Inc.
310 - 4208 Dundas Street W
Toronto (Edenbridge-Humber Valley), Ontario
Excellent Location, The Kingsway Neighborhood, Low Rise Boutique Loft, 697 SqFt With 98 SqFt Balcony, TTC & Shopping At Doorstep, A Short Drive To Downtown Toronto. One Bedroom + One Den And Two Full Washrooms Of Good Size, With 9Ft Ceiling And Wide Plank Laminate Floor, Walk Out To Balcony. Fitness Centre, Multipurpose Lounge, And Sitting Room With Bar, Outdoor Terrace With BBQ. Integrated Refrigerator, Dishwasher, Stacked Front Load Washer & Dryer. Parking And Locker Included, However Tenant Has To Pay Hydro As Per Actual Consumption. Immediate Occupancy. (id:55499)
Royal Star Realty Inc.
44 Sarah Jackson Crescent
Toronto (Downsview-Roding-Cfb), Ontario
Centrally located! South-facing sun filled modern townhome, just steps from Downsview Park in a traffic calmed community. Massive primary suite adorned with 5pc ensuite and walk-in closet! Secondary bedrooms sequestered to their own level, both bright with large windows and large closets. High quality fashionable laminate floors throughout. Enjoy living large over 1,800 sq ft of living space! Spread out and entertain with the private rooftop terraces, perfect for barbequing! Upgraded kitchen layout outfitted with stainless steel appliances. Located just minutes from public transit, York University, Yorkdale Mall, groceries, parks, tennis courts, and major highways! (id:55499)
Century 21 Millennium Inc.
17 Tofield Crescent
Toronto (Rexdale-Kipling), Ontario
Property sold as is, as per Schedule A Sellers Schedules A, B, and C to be attached to all Offers. All measurements, taxes, and lot sizes to be verified by the Buyer. $49,000.00 deposit required. Seller has no knowledge of UFFI Warranty. The Seller makes no representation or warranty regarding any information which may have been input into the data entry form. The Seller will not be responsible for any error in measurement, description or cost to maintain the property Rental Items: Hot Water Heater, if rental, and any other items which may exist at the property, if rentals. 48 business hours irrevocable required on all Offers. Property must be listed on MLS for at least 7 days prior to review of any Offers. Buyer agrees to conduct his own investigations and satisfy himself as to any easements/rights of way which may affect the property. Property is being sold as is and Seller makes no warranties or representations in this regard. (id:55499)
RE/MAX Hallmark Realty Ltd.
811 Constellation Drive
Mississauga (Hurontario), Ontario
Welcome to 811 Constellation Drive, an exquisitely renovated executive townhome nestled in the heart of Mississauga's sought-after Hurontario neighbourhood. This 3+1 bedroom, 4-bathroom home has been transformed with over $150,000 in premium upgrades, offering a perfect fusion of style, comfort, and function. Step into a sun-filled open-concept layout featuring elegant porcelain tile floors, a timeless oak staircase, and designer hardwood flooring. The chef-inspired kitchen is the showpiece of the main floor, showcasing granite countertops, a waterfall island, high-end stainless steel appliances, and sleek cabinetry with ample storage. The spacious living and dining areas flow seamlessly to an oversized deck, perfect for entertaining or relaxing outdoors. Upstairs, three generous bedrooms offer a peaceful retreat, including a primary suite with a walk-in closet and spa-like ensuite. A stunning skylight floods the upper hallway with natural light, creating a warm and inviting ambiance. All bathrooms have been tastefully updated, including two upstairs, a stylish main floor powder room, and a full bathroom in the basement. The fully finished walkout basement adds incredible versatility with a fourth bedroom, full washroom, and direct backyard access-ideal for in-laws, guests, or potential rental income. A separate side entrance from the garage enhances privacy and functionality for multi-generational living. Additional features include a brand-new garage door, newer roof shingles, modern paint, newer windows, a tankless hot water system, and a brand-new energy-efficient heat pump. A double-car driveway with no sidewalk adds convenience and curb appeal. Located minutes from top-rated schools, Square One, parks, transit, and major highways, this turn-key home offers the ultimate in luxury, location, and lifestyle. 811 Constellation Drive is not just a home-its a statement. (id:55499)
RE/MAX Aboutowne Realty Corp.


