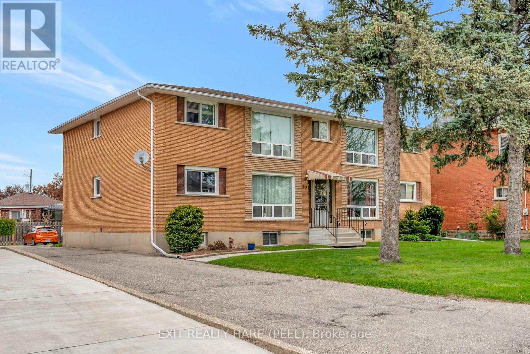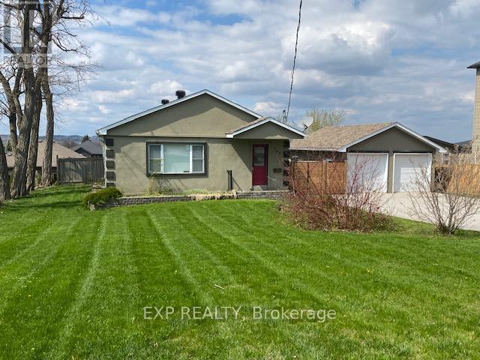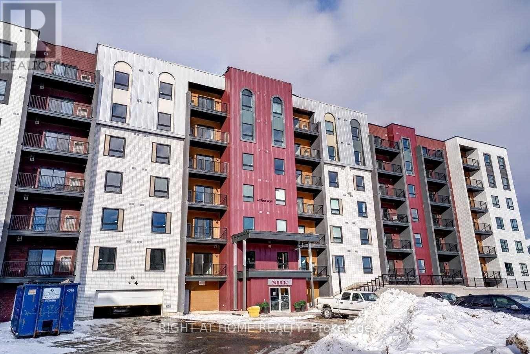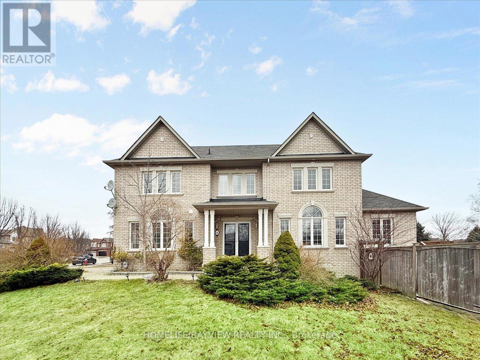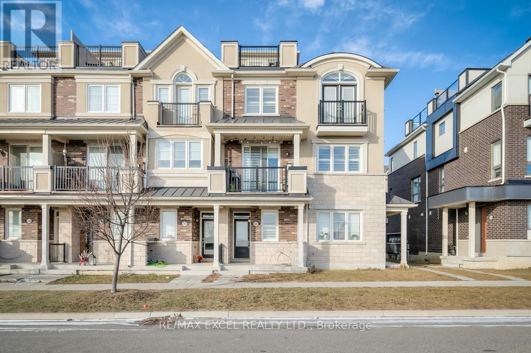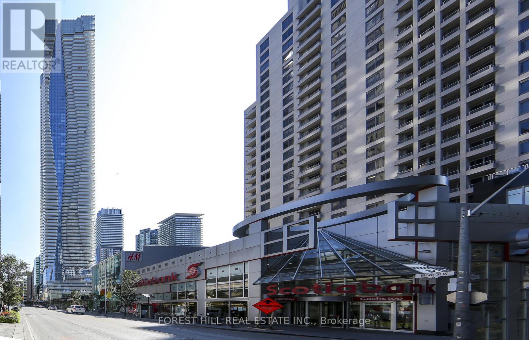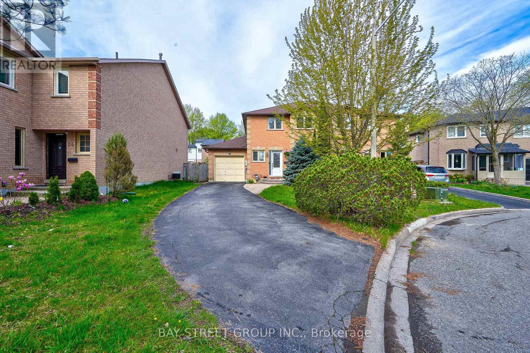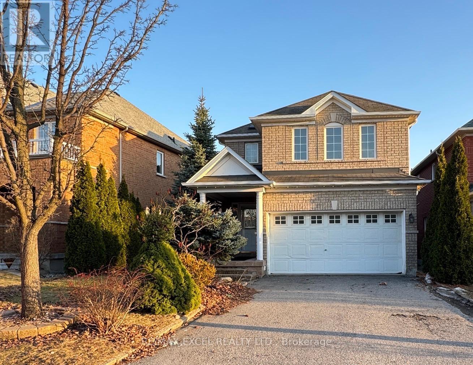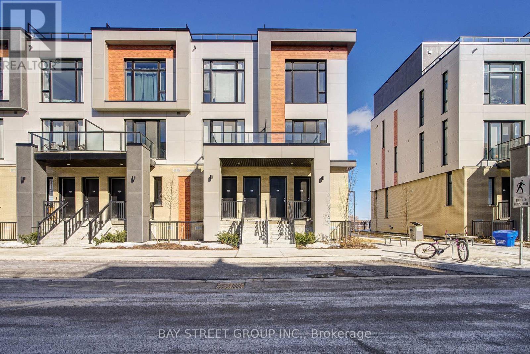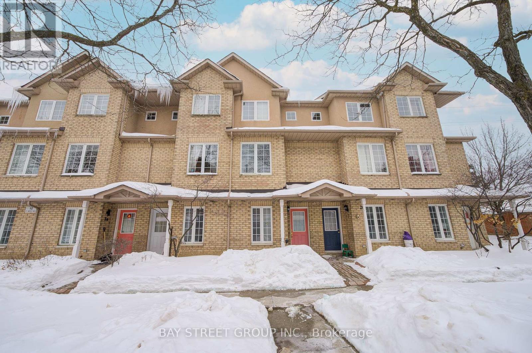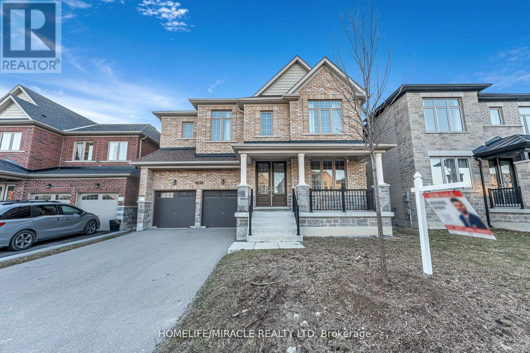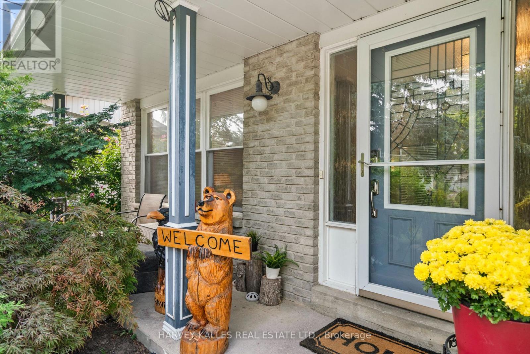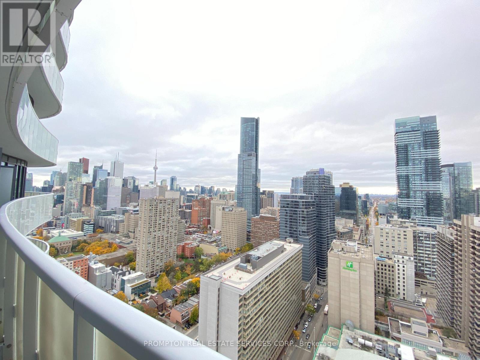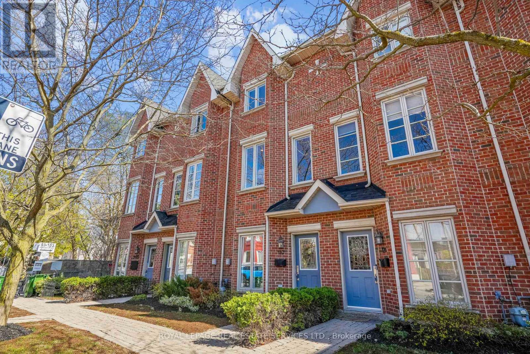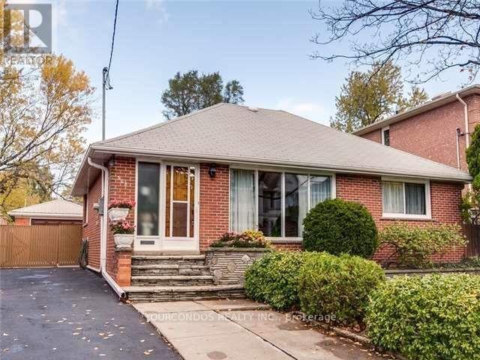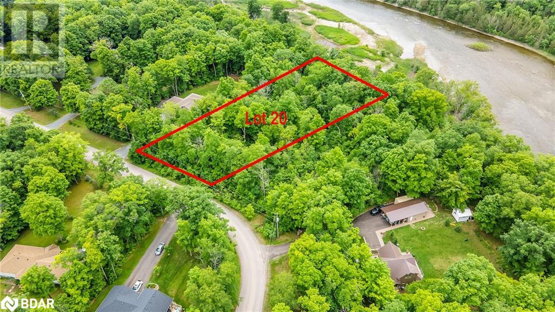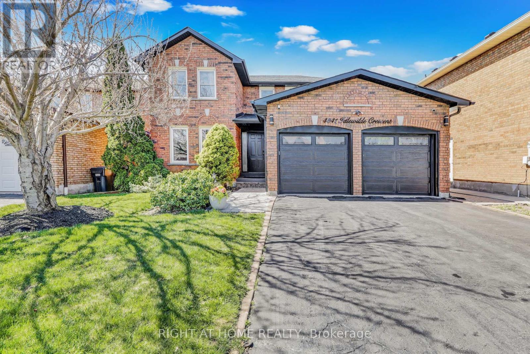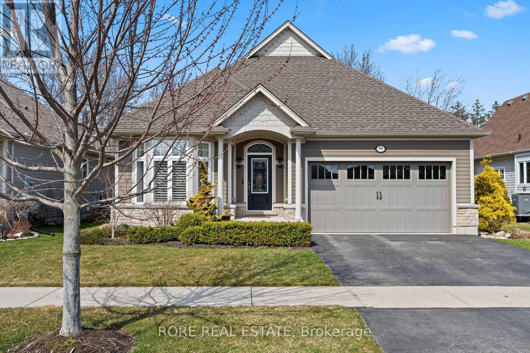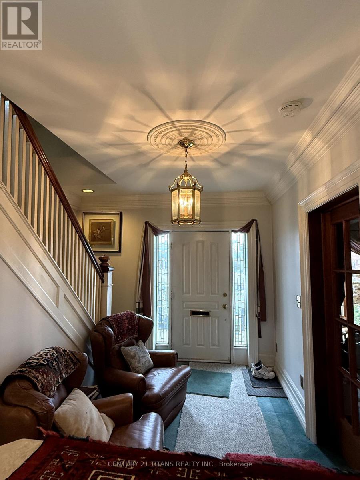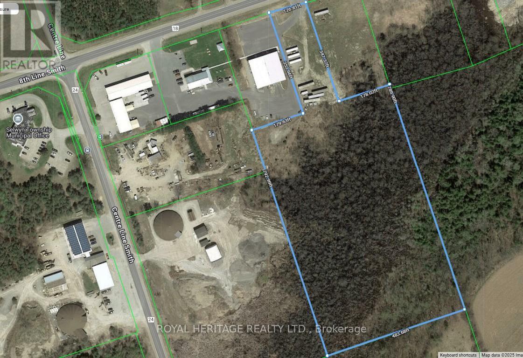42 Tiller Trail
Brampton (Fletcher's Creek Village), Ontario
Bright, Beautiful, and Upgraded 3-Bedroom Semi-Detached Home in Brampton! Step into this immaculate, move-in-ready gem, perfect for first-time home buyers! Nestled in a highly sought-after, family-friendly neighborhood in Brampton, this stunning property offers the ideal blend of comfort, style, and convenience. The spacious, open-concept main floor is flooded with natural light, featuring a beautifully upgraded kitchen with modern stainless steel appliances (3-6 years old). The ground and second floors boast elegant hardwood flooring and smooth ceilings, exuding a contemporary charm throughout. Relax and unwind in the finished basement, providing extra living space for your family. The backyard is an outdoor oasis, complete with a charming gazebo (1 year old) perfect for hosting gatherings or enjoying quiet evenings. Notable upgrades include a custom washroom, washer and dryer (4 years old), updated windows (5 years), furnace and AC (both less than 10 years old), a roof replaced 8 years ago and California Shutters throughout. Over $200K has been invested in upgrades, ensuring quality and comfort for years to come. This home offers an unbeatable location, just a short distance from all amenities. A fantastic investment opportunity and a beautiful place to call home! (id:55499)
Right At Home Realty
52 Hampton Street
Brant (Brantford Twp), Ontario
Prime Investment Opportunity Well-Maintained Fourplex with RMR Zoning! Discover this excellent income generating property nestled on a quiet court in a desirable neighbourhood. This well-kept fourplex offers a fantastic mix of one 3-bedroom unit and three 2-bedroom units spread across two floors perfect for consistent rental income. Recent upgrades include updated electrical systems with separate meters and panels for each unit, and newer roof shingles for peace of mind. Additional features include rear parking, on-site coin-operated laundry, and individual storage lockers in the basement for tenant convenience. Whether you're a seasoned investor or just starting out, this property delivers strong cash flow and long-term stability with minimal operational demands. Don't miss this rare opportunity to add a solid asset to your portfolio! (id:55499)
Exit Realty Hare (Peel)
182 Ardagh Road
Barrie (Ardagh), Ontario
LEGAL DUPLEX WITH REDEVELOPMENT POTENTIAL. Operate it as is, Add a Garden Suite to increase revenues or Optimize this property's best use with your own project (severable lot). Great location for commuters and easy access to public transit. The area as been seeing several initiatives supporting Barrie's densification mandate. Welcoming bungalow with a 3-bedroom unit on the main floor and a 1-bedroom unit in the lower level with separate entrance. Massive driveway conducting to the detached 2-car garage. 2 separate laundry in lower level (only one with appliances). (id:55499)
Exp Realty
603 - 4 Spice Way
Barrie (Innis-Shore), Ontario
Bisto 6, Sumac Condos is a thoughtfully designed building with incredible amenities. This community is conveniently located minutes from the GO station, Park Place shopping centre, Tangle Creek Golf Course and minutes away from Downtown Barrie. This bright South facing, beautiful unit boasts a large open concept kitchen design overlooking the great room with thousands spent on upgrades. The large bedrooms are complimented by its ideal split design, allowing for privacy and convenience. The master bedroom is spacious with a walk in closet and stunning ensuite bathroom. Upgrades throughout were thoughtfully chosen. Do not miss the opportunity to call this unit, located on the penthouse/top floor, your new home. (id:55499)
Right At Home Realty
563 River Road
Caledon, Ontario
Privacy, Privacy.....Welcome to River Rd. 2.51 acres in the west end of the Historic Hamlet of Belfountain. This home is a must see for all who enjoy endless daylight through massive updated windows. Towering 40ft pine trees line the perimeter and the spring fed pond that is stocked with Rainbow Trout. The pond has clear views right to the bottom and is incredibly fresh & clean as it has been designed and engineered to flow to the Credit River. The property is extremely private and is hidden from views by the few neighbors whose properties adjoin this enclave. The house has been tastefully updated over the recent years including all washrooms, kitchen, living room, family room, Primary bedroom, pantry and the 2nd primary bedroom situated in the lower level which offers private access from the outside stairwell - perfect for the extended family. The 2nd floor primary boasts an almost 9x10ft, his/hers W/I closet with exceptional lighting through the 3 panel window. Close off the closet with the custom made, historic lumber barn door. The primary bedroom recently updated with pot lights, fresh paint & accent wall. Enjoy the additional outside features such as the screened gazebo, professionally maintained above ground pool, frog pond and of course the cottage away from the cottage situated over the spring fed pond. Strategically situated, you can walk from your new home to the quaint shops in Belfountain and be back in just 10 minutes to sheer privacy. You won't be disappointed with the 3 bay garage with storage loft that is waiting to house your toys. Just a Hop, Skip & a Jump to endless trail systems, the Belfountain Conservation Park and The Forks of the Credit Provincial Park. just a cast away from the Caledon Trout Club and the Credit River. Snow Shoe to the Caledon Ski Club and you will be just a Chip and a Put away from some of Canada's best Golf & Country Clubs. (id:55499)
Sutton-Headwaters Realty Inc.
2423 Bur Oak Avenue
Markham (Cornell), Ontario
Welcome To 2423 Bur Oak Avenue. This Charming 3-Bedroom Townhome Offers Comfort, Convenience, And A Fantastic Location In The Highly Sought-After Cornell Community. Featuring An Attached Garage And A Functional Layout, This Home Is Perfect For Families Or Professionals Alike. Enjoy Being Just Steps From Parks, Top-Rated Schools, And Markham Stouffville Hospital. Plus, With Quick Access To Highway 407, Commuting Is A Breeze. Dont Miss Your Chance To Live In One Of Markhams Most Desirable Neighbourhoods! EXTRAS: Existing: Fridge, Stove, Dishwasher, Washer & Dryer, All Elf's, All Window Coverings, Furnace, Cac, Hot Water Tank, Gdo + Remote. (id:55499)
RE/MAX Excel Realty Ltd.
Unit 1 - 21 Victoria Street E
East Gwillimbury (Mt Albert), Ontario
Tucked away in a peaceful, private setting, this two-story garden suite is a rare and refined retreat just 15 minutes from Newmarket and Hwy 404. Designed with both elegance and comfort in mind, the suite features rich hardwood flooring and a bright, open-concept layout that invites natural light throughout the space. The stylish modern kitchen seamlessly blends into the living area, creating a perfect environment for both everyday living and entertaining. Upstairs, the expansive loft-style bedroom offers a true sanctuary, complete with a generous walk-in closet and a private ensuite bathroom that includes in-suite laundry. Large garden-level windows provide tranquil views and reinforce the sense of seclusion and serenity. Ideal for someone seeking a blend of sophistication and calm, this suite includes one dedicated parking space and is surrounded by lush garden landscaping, offering the ultimate in privacy. Tenant to pay 40% of utilities. This is more than just a rental, its a hidden garden haven designed for a refined lifestyle. Welcome home! (id:55499)
Exp Realty
2102 - 7890 Jane Street
Vaughan (Vaughan Corporate Centre), Ontario
Welcome To Transit City 5! Brand New 2 Bed 2 Bath W/ Parking & Locker Unit In The Heart Of Vaughan Metropolitan Centre. 2 Min Walk To The Transit Hub That Gives You Access To The Rest Of The City - Viva, Ttc (Subway), Yrt & Zum. Easy Access To Hwy 400 And 407. Floor To Ceiling Windows, 9' Ceiling, Lots Of Natural Light, Large Open Balcony With Unobstructed South Views. Built In Stainless Steele Appliances. Light Fixtures Upgraded In Bedrooms And Kitchen Area. (id:55499)
First Class Realty Inc.
67 Dadson Drive
Clarington (Bowmanville), Ontario
67 Dadson, located in a desirable Bowmanville neighborhood. Discover the perfect blend of style and functionality in this beautifully renovated detached home. Featuring a large open concept living room with pot lights throughout main floor. 3 spacious bedrooms and 3.5 baths with a fresh, contemporary ambiance and new vinyl flooring flowing seamlessly throughout the home. Natural light streams through new zebra blinds, adding a touch of elegance and privacy. The entire space has been freshly painted in a neutral palette, providing a blank canvas for you to add your personal touch. The finished basement expands your living area, ideal for a home theater, gym, or playroom. Upstairs, the bedrooms offer comfort and tranquility. The master suite includes a private ensuite bathroom and a large Walk in Closet. Outdoors, the property boasts a well-maintained yard, nicely landscaped, and a gas hookup for BBQ. This home is move-in ready and waiting for you to create lasting memories. Don't miss the opportunity to own this gem in a fantastic location close to shopping, schools, hospital, parks, restaurants and more! ** This is a linked property.** (id:55499)
Homelife/miracle Realty Ltd
98 Lena Drive
Richmond Hill (Rouge Woods), Ontario
Crafted with enduring quality and maintained in absolutely mint, top-condition, this exceptional 4-bedroom, 4-bathroom detached home sits on a spacious pie-shaped lot in the prestigious Rouge Woods community. A double-door entry and extra-long interlock double driveway enhance its impressive curb appeal, while inside, the open-concept layout offers both elegance and functionality. The main floor features a bright home office, formal living and dining areas, and a cozy family room with a fireplace leading to a private deckperfect for entertaining or quiet evenings. The chef-inspired kitchen is highlighted by granite countertops, quality cabinetry, pot lighting, a large breakfast area, and an added pantry for extra storage. Upstairs, the expansive primary suite includes a walk-in closet and a luxurious 4-piece ensuite with a jacuzzi tub and modern lighting. Three additional bedrooms are well-sized and filled with natural light. The recently finished basement offers two versatile rooms, ideal for guests, extended family, or future rental potential with separate entrance possibilities. Located in a high-demand family-friendly neighbourhood, this home is just minutes from top-ranked schools, scenic parks, Costco, Home Depot, shopping centres, and Hwy 404. Includes all existing light fixtures and window coverings. A rare opportunity to own a truly turn-key home in one of Richmond Hill's most sought-after areas. (id:55499)
Homelife/bayview Realty Inc.
386 Arthur Bonner Avenue
Markham (Cornell), Ontario
Luxuriously Appointed Modern 3-Storey Townhome Nestled in the Highly Sought-After Cornell Community by Mattamy Homes. This Exquisitely Upgraded Residence Showcases a Sophisticated Blend of Contemporary Design and Functionality.Featuring an Expansive Open Concept Layout, Elegant Laminate Flooring Throughout, and a Stunning Rooftop Terrace Perfect for Entertaining. The Open Concept 2nd Level Includes a Walk-Out to a Large Balcony, While the Main Level Offers Direct Access to a Private Garage and an Additional Driveway Parking Spot.The Modern Kitchen Boasts a Center Island/Breakfast Bar, and Stainless Steel Appliances. The Lavish Primary Bedroom Features a Spacious Walk-In Closet, a 3-Piece Ensuite, and a Walk-Out to a Private Balcony. Spanning Approximately 1,426 Sq Ft, This Townhome Embodies Style and Comfort at Every Turn.Ideally Located Just Steps Away from Markham Stouffville Hospital, Community Centre, Library, and Transit. Minutes from Highway 407, Walmart, Markville Mall, Schools, Plazas, and Parks, This Home Offers Unparalleled Convenience. Monthly Maintenance Fee Covers Snow Removal and Garbage Collection, Ensuring a Hassle-Free Lifestyle.Truly an Exceptional Opportunity to Experience a Lifestyle of Elegance and Convenience in this Highly Desirable Neighbourhood! (id:55499)
RE/MAX Excel Realty Ltd.
40 Danpatrick Drive
Richmond Hill (Rouge Woods), Ontario
Finally step into your dream designer home built by Molinaro, well known for superior craftsmanship. An impeccably maintained, modern 15 year old, 4-bedroom home with upgraded stone and Brick exterior, located in the highly sought-after Rouge Wood community. With soaring 9-foot ceilings on the main level and gleaming hardwood floors throughout, this 2416 square foot home offers a perfect blend of space and sophistication. Elegant interior with open-concept kitchen complete with stainless steel appliances is designed for both everyday living and seamless entertaining. Spacious bedrooms featuring large, beautiful windows that invite natural light and 2 master bedrooms with 4-piece ensuites. Enjoy your mornings or evenings in the private backyard oasis, featuring a charming wooden deck and flowerbeds, perfect for relaxing or hosting family and friends. This prime location puts everything within reach walking distance to plazas, schools, parks, bus stops, and the well known Richmond Green Community Center where the community meet in the park for regular scheduled events. You'll also be within the boundaries of some of the areas top-rated schools, including Richmond Green High School, Bayview (IB school) and Thornlea Secondary (french Emersion), St. Charles Garnier Elementary and St. Theresa of Lisieux Catholic High School. This is your opportunity to own a thoughtfully designed home in one of Richmond Hills most family-friendly neighborhoods. Don't miss it! (id:55499)
Property.ca Inc.
2305 - 125 Redpath Avenue
Toronto (Mount Pleasant West), Ontario
Gorgeous 1+Den At Yonge & Eglinton By Menkes, Located In A Well-Established Neighourhood. Den Has Door & Window To Act As 2nd Bedroom. North West View W/Open Balcony. Laminate Floor. Floor To Ceiling Windows. Granite Countertop, Porcelain Tile Backsplash. Steps To Future Lrt, Yonge Subway Line, Eglinton Centre, Lcbo, Loblaws, All Convenient Facilities, Restaurants Etc. Top Notch Condo Amenities. (id:55499)
Condowong Real Estate Inc.
6508 - 1 Bloor Street E
Toronto (Church-Yonge Corridor), Ontario
Urban luxury living at Yonge & Bloor. Beautiful 2 bedroom, 2 bathroom suite@ The Platinum level of the iconic address in Toronto. Luxury, functional layout with high ceilings, lots of upgrades, unobstructed view. Platinum level upgrades! Parking and locker included. High end finishes, 9' ceilings, lighting upgrades, top of the line appliances, custom roller shades, etc. Stunning city & lake views. Fantastic 5-star amenities. (id:55499)
Forest Hill Real Estate Inc.
1505 - 7890 Jane Street
Vaughan (Concord), Ontario
Welcome To Transit City 5! Brand New Unit With Bright Functional Layout. Practical 1 Bed + Den With 2 Full Bathrooms, Den Can Be Used As a 2nd Bedroom (with enclosed Door). Great Value for Parking and locker for your convenience. 597 Sq/Ft plus large 106 Sq/Ft west facing Balcony. Sunfilled Living Space with large Floor-To-Ceiling windows. Modern Kitchen With Integrated Appliances and Backsplash. Master Bedroom With 4Pcs Ensuite Bath. 24,000 Of State-Of-The-Art Amenities Like Training & Spa Facilities, Squash & Basketball Court, Games & Part Lounge With Full Kitchen, Outdoor Infinity Pool With Cabanas & Bbq you will enjoy every summer, Library Room, And A Grand Lobby. Transit City Condos 5 Is Within Walking Distance To Vaughan Metropolitan Centre Subway Station. Residents Will Be Able To Enjoy Nearby Entertainment, Fitness, Retail Shops, And More. There Is A Movie Theatre, Mini Putt, Eateries And Clubs. Ikea, Canada's Wonderland, And Vaughan Mills Are All Within Driving Distance. (id:55499)
Property.ca Inc.
26 Cypress Court
Aurora (Hills Of St Andrew), Ontario
One Of A Kind Beautiful Home, Nested In A Quiet Court, 3 Beds and 3 bath, with Many Upgrades, long 3 Car Private Driveway, Tenant maintained well for the last two years. Gorgeous Eat-In Kitchen W/Quartz Stone Counter Top, Under Mount Sink, S/S Appliances, Backslash, W/O To west facing Beautifully Landscaped backyard, 2nd Floor Oak Hardwood Floors & Stairs, Large Master W/4Pc Ensuite, upgraded Vanities In All Wr, Lots Of Pot Lights, Walking Distance To Supermarket/Shoppers And Park, Great Restaurants. great opportunity for first time home buyer or investor. (id:55499)
Bay Street Group Inc.
72 Martini Drive
Richmond Hill (Rouge Woods), Ontario
Stunning Home in Rouge Woods Community! Beautifully updated executive home is perfectly situated on a quiet street. South-facing, Boasting hardwood floors throughout, a modern open concept kitchen with brand-new granite countertops, stainless steel appliances, and backsplash, plus a spacious family room with a cozy gas fireplace. The south-facing backyard offers breathtaking views and natural light. The main floor features a convenient laundry/mudroom with direct access to the double garage. Additional include a fully finished basement with a separate side entrance, complete with a full kitchen, one bedroom, and laundry, providing excellent rental or in-law suite potential. Located within walking distance to top-rated schools, parks, shopping, Hwy 404, and other amenities, this home offers both comfort and convenience. (id:55499)
RE/MAX Excel Realty Ltd.
374 Raines Street
Georgina (Historic Lakeshore Communities), Ontario
In the heart of Roches Point in Keswick Georgina, this rare 0.255-acre severable double corner lot presents endless opportunities with C1 Commercial Zoning offering residential, professional, or business use potential! Just minutes from Lake Simcoe's Cook's Bay, top-rated schools, shopping, and restaurants, this property is also a 15-minute drive to Hwy 404 for easy commuting. The main building, currently undergoing planned renovations with permits, boasts 2,961 sq ft above grade plus a 598 sq ft basement. The proposed layout features 4 spacious bedrooms and 4 bathrooms, including a luxurious primary suite with a 5-piece ensuite, vaulted ceilings, and double-wide closets. The main level offers a formal dining room, pantry, living room, family room, and a secondary family space with a kitchenette and wet bar all designed with high-end finishes like hardwood floors, custom backsplash, pot lights, and stone countertops. The home will also feature a new natural gas furnace, 100 AMP electrical service, and a covered front porch, enhancing its curb appeal. A fully renovated 736 sq ft second bungalow sits on the same lot, offering 2 bedrooms, 1 full bath, an open-concept living and dining area, and a brand-new kitchen with a floating center island. Upgraded with new laminate flooring, LED pot lights, fresh white paint, efficient baseboard heaters, and a sliding door to the yard, this space is move-in ready. With two detached dwellings and multi-use zoning, this property is perfect for homeowners, investors, or business owners looking to establish a healthcare office, vet clinic, retail store, or restaurant in a thriving lakeside community. Plus, it's nestled near Lake Drive N, known for its panoramic, unobstructed views of Lake Simcoe and prime real estate properties. A rare opportunity with incredible potential! Seller can complete interior reno on main dwelling at additional costs of no less than approximately $250K plus no less than 60K for stucco exterior. (id:55499)
Coldwell Banker - R.m.r. Real Estate
602 - 7 Steckley House Lane
Richmond Hill, Ontario
Brand new luxury 3 bedrooms, 3 washroom End unit condo townhouse, Upper Model, back on greens with 1732 Sq. Ft. and 282 Sq. Ft. of outdoor space, with 2 underground parking spaces and 1 storage locker. 10 foot ceilings in most areas of the main, 9 foot ceilings on all other floors, quartz counters in kitchen, second bathroom and primary ensuite, smooth ceilings throughout, electric fireplace in the primary bedroom, three balconies and a terrace! Excellent Layout with floor to ceiling windows,feel spacious and comfortable with tons of natural sunlight. Move in now with affordable price. Close to Richmond Green Sports Centre and Park, Costco, Home Depot, Highway 404, GO Station, Top Rated Schools, Library, Community Centre, Restaurants and more (id:55499)
Bay Street Group Inc.
6 - 10 St Moritz Way
Markham (Unionville), Ontario
Exquisite 3-Bedroom 3bath, 2 parkings, Condo Townhome in Unionville, Enjoy the private, west-facing backyard with no rear neighbours, perfect for relaxing. Well Maintained, always for owner use. bright and airy living room on the first floor, enhanced by a 9-foot ceiling and abundant natural light and finished basement, newly carpeted, adds substantial additional living space, complete with its own bathroom, making it perfect for a family room or a home office, direct access to underground parking. The master suite is a true retreat, boasting a huge primary bedroom with a 4-piece ensuite and a walk-in closet. 2nd and 3rd bedrooms with good size providing a perfect blend of elegance and functionality. Steps to top ranked Unionville HS, Coledale PS & St Justin Martyr CES, Millennium Park, Public Transit, Markham Town Square, First Markham Place, Easy access to Hwy 404 & 407. Maintenance fees include: Water, Garbage/Waste/Snow Removal, Roof & Exterior, Landscaping, Security. (id:55499)
Bay Street Group Inc.
2 - 20 Meadow Glen Place E
Toronto (Woburn), Ontario
This beautiful brand new apt close to amenities is available for rent from July 1st. Very convenient for the small family. Play area, swimming, guest suits, gym and lots of more available in the building. (id:55499)
Homelife/bayview Realty Inc.
2614 Trillings Road
Pickering (Duffin Heights), Ontario
Welcome to your dream home in the family-friendly Duffin Heights community! This bright and spacious 2-storey end-unit feels more like a semi-detached home, with added privacy and green space along the side. It features 3 spacious Bedrooms, 3 Bathrooms, and large windows that fill the home with natural light. Enjoy an open-concept living and dining area with 9-foot ceilings, oak hardwood floors, and a modern kitchen complete with stainless steel appliances and granite countertops. The fully fenced yard offers extra outdoor space and privacy perfect for families. Ideally located just minutes from Highway 401/407, public transit, shopping, dining, and top-rated schools, everything you need is close by. The basement adds even more space, with plenty of storage and future potential. Don't miss this rare opportunity to own a standout home in a sought-after neighborhood! (id:55499)
RE/MAX Royal Properties Realty
55 Adanac Drive
Toronto (Cliffcrest), Ontario
LUXURY CUSTOM SMART HOME! Welcome to 55 Adanac Dr located in a prestigious neighborhood where ultra modern luxury meets unmatched convenience! Step into this brand-new, never lived-in detached home, a rare gem featuring cutting-edge design and smart technology that redefine luxury living in today's era. Boasting approx 5,000 sq ft of thoughtfully designed space, this expansive home offers an open-concept living and dining area, along with a versatile, separate family room with decorative wall that's perfect for entertaining, ideal for larger families. Enjoy the convenience of six parking spots with no sidewalk. Soaring 10' ceilings & floor-to-ceiling windows flood the space with natural light & offer stunning, unobstructed views. Chef's Dream designer kitchen cabinetry with ample storage, LED lights, sleek waterfall island with breakfast bar, full-size hidden pantry, Built-in professional oversized appliances 66" fridge/freezer, 48" gas cooktop, 1,000 CFM range hood perfect for preparing aromatic dishes. Warm 3000K lighting fixtures, pot lights throughout create a cozy, inviting ambiance, while custom designer wood accent walls add a dramatic WOW factor. 2nd floor with 9' ceiling, enormous skylight fills the upstairs with natural light, Four spacious bedrooms with ensuite bathrooms and custom closets. Convenient 2nd floor laundry room. The true showstopper primary suite features, private balcony to enjoy fresh air and sunlight dual custom His & Hers closets. Luxurious ensuite with heated flooring, glass standing dual showers, vanities, soaker bathtub, smart toilet seat for personalized comfort. Heated flooring in all bathrooms, garage, front entrance. A Potential fully finished legal walkout basement has 9' ceilings. An in-law suite with personal recreation room, wet bar, ensuite with heated flooring throughout ensuring year-round comfort. Professionally designed landscaping by Terra Stone driveway paver with glass railing wooden deck & much more to explore! (id:55499)
Homelife/miracle Realty Ltd
Cityscape Real Estate Ltd.
1039 Kingpeak Crescent
Pickering, Ontario
Welcome to 1039 Kingpeak Crescent, Pickering a stunning 5-bed, 4-bath detached home on a premium 45 ft ravine lot in one of Pickering's most sought-after communities, Built By Aspen Ridge Homes In A Master Planned Community Of New Seaton. Featuring soaring 9 ft ceilings, this home is flooded with natural light from abundant windows. The separate living and family rooms, formal dining area, breakfast nook, and versatile office/den (easily convertible into a main-floor bedroom) offer a perfect blend of space and functionality along with portlights installed throughout. The upgraded kitchen boasts granite countertops, a center island, a butler's pantry, and top-tier finishes, making it a dream for entertaining. Upstairs, the primary bedroom features his and her closets, including a spacious walk-in, and a European spa-inspired ensuite with double sinks and a private toilet enclosure. All bedrooms are generously sized, each with an ensuite and walk-in closet, offering comfort and luxury. The sprawling backyard backs onto a serene ravine, providing breathtaking views and ultimate privacy. All House Water Supply Connected To Water Softener(Rain Soft) for the needs of your family. Plus, there's huge potential to add a 3-bed, 2-bath legal basement apartment, making this a fantastic investment opportunity. Located minutes from Highway 401, 407, Pickering & Ajax GO Stations, this home ensures seamless connectivity to Toronto. Its also close to Lakeridge Health Ajax Pickering Hospital, top-rated schools, Durham College, shopping, dining, parks, and conservation areas, making it perfect for families and professionals alike. Don't miss your chance to own this luxurious, move-in-ready home in Pickering's hottest real estate market, WON'T LAST LONG!!!!!!! (id:55499)
Homelife/miracle Realty Ltd
56 Ivordale Crescent
Toronto (Wexford-Maryvale), Ontario
Lovely Family Home in an Incredible and Desirable Neighborhood Of Wexford Maryvale. Home Features an Open Concept Living Space, with Large Living Room Brightly Lit Dining and Renovated Kitchen. Warm Natural Finished Floors with 3+1 Bedrooms Large Enough For a Growing Family. Home Has Separate Basement Living Space with Full 4 pc Bathroom, Open Concept Living, Dining Room and Bedroom Great for Family or Guests. Brand New Appliances, newly installed flooring, Large Laundry and Storage Area. 4 Car Driveway Perfect for Over Sized Vehicles. Guests Don't need to Worry About Finding Street Parking. Fully Fenced Yard Takes The Worry Away so Your Furry Friends Can Play and Safely Roam Free. Location Is One of The Key Features. Located Within Walking Distance For All Your Shopping Needs. Local Schools Rated Some of the Best, Including Catholic, TDSB & Private All Within Walking Distance. Hwy 401 & DVP are a Mere 5 Min Drive to Get You Where you need to Be. This Home Will Give you Everything You Need With The Perfect Blend Of Warmth Comfort And Style. Roof Replaced June 2017. Boiler Replaced October 2017. AC Wall Unit Installed April 2021. (id:55499)
Real Estate Homeward
19 Independence Drive
Toronto (Kennedy Park), Ontario
Golden Opportunity! Dynamite bungalow with brick A-D-D-I-T-I-O-N, adding approx 520 sq ft of valuable living space across both levels. Looks and feels like a duplex, while maintaining the function of a single-family home - perfect for savvy buyers seeking flexible living space. A rare blend of modern upgrades and timeless character. Stylish front foyer with french doors leading to separate living and dining rooms, a gorgeous architecturally designed kitchen (featured in Houzz) with quartz countertops, stainless steel appliances, a breakfast bar, and a sleek coffee station. B-I-G lower level in-law suite feels like a home of its own - complete with full-sized kitchen, separate living and dining rooms, generous sized bedrooms, a renovated 3-piece bath, and independent laundry area. Private, fenced backyard for quiet enjoyment and entertaining. Attached brick garage provides secure parking and excellent storage with its 8-foot ceiling. Prime location - just a 3-minute walk to Kennedy Subway & GO Station with quick and easy access to downtown. Steps to shopping and the future Eglinton Crosstown - all without needing a car. 19 Independence Drive checks all the boxes - come take a look! A RARE find and S-M-A-R-T move-in-ready opportunity! (id:55499)
Real Estate Homeward
1577 Scarlett Trail
Pickering, Ontario
*BRAND NEW This stunning House boasts 4 spacious bedrooms and 4 modern bathrooms, with additional $120,000 upgrades ,*Primer Ravine Lot and Walkout style Basement,and offering ample space for comfortable living. With its contemporary design, high-end finishes, and a prime location, this house presents an excellent opportunity for a luxurious and convenient lifestyle. Standing tub and double sink in bathroom, Walk-in closet, Transom installed over exterior entry swing doors. Don't miss the chance to own this beautiful home in one of Pickering's most sought-after neighborhoods. 10' Ceiling on Ground Floor and High Second floor.Smooth Ceilings on Ground Floor .(Stone Product Composite) Throughout Ground Floor as Per Plan SPC in Second Floor Hallway and Primary Bedroom Quartz Countertops in Kitchen and Primary Ensuite. Double Sinks in Second Floor Bathrooms as per plan Tankless Water Heater (Included, with no monthly rental costs) Energy Recovery Ventilator Rec Room Ready Including 3 Piece Rough-In & Deeper Basement Windows 200 AMP Service Ecobee Smart Thermostat Front Door Smart Lock EV Charging Rough-In Free Rogers Ignite Internet for 1 Year. (id:55499)
RE/MAX Real Estate Centre Inc.
1890 Spruce Hill Road
Pickering (Dunbarton), Ontario
Welcome home. your search ends here. This is the one you've been waiting for. Whether you're looking to plant roots with your family, seize a smart investment opportunity, or take on a renovation or building project, this property has it all. Sitting on a rare 165-foot deep lot, this beautifully renovated 4+1 bedroom home offers the perfect blend of space, comfort, and flexibility to suit your needs today and adapt as your lifestyle evolves. Step inside to a bright, open-concept layout that effortlessly connects the kitchen, dining, and family room, creating a warm and inviting space ideal for both everyday living and entertaining. At the heart of the home is a well-appointed kitchen featuring a large center island, built-in bar, and a cozy eat-in nook perfect for everything from casual breakfasts to lively family dinners. Outside, the generous backyard is your private escape ideal for summer BBQs, gardening, playtime with the kids, or simply unwinding in your own green oasis. In a city where outdoor space is a rare luxury, this one truly stands out. And lets talk location: nestled on a quiet residential street, you're just minutes from top-rated schools, beautiful parks, transit, and a variety of local shops and restaurants. Its the best of both world space and privacy, with convenience at your doorstep, this isn't just a house its a place to grow, thrive, and create lasting memories. Don't miss your chance to own a home that truly has it all. (id:55499)
Harvey Kalles Real Estate Ltd.
203 - 60 Pavane Linkway
Toronto (Flemingdon Park), Ontario
Don't Miss This One-of-a-Kind 3 Bedroom Condo with Over $100,000 in Upgrades. RARE End Unit Overlooking the Forest. Huge Open Style Condo featuring New Custom Kitchen with High-End Quartz Countertops & ALL Brand- NEW Stainless-Steel Appliances including Fridge, Stove with Microwave Exhaust & Dishwasher. Recently upgraded Floors $$$; New Crown Molding & Baseboards. Remodeled Bathrooms with New Toilets, Sinks & Fixtures. Closet organizers in every room! Other upgrades include New Electrical Panel with All New Plugs, Switches & Outlets. Unique CUSTOM Upgrade: 60" SMART Fireplace BONUS: Largest Locker & Best Indoor Parking Spot! (id:55499)
Homelife G1 Realty Inc.
606 - 11 Charlotte Street
Toronto (Waterfront Communities), Ontario
Live in style at King Charlotte! Location, location, location. Step into this stunning one-bedroom suite on a quiet street in the heart of downtown and experience urban living at its finest. With soaring 10+ foot ceilings, floor-to-ceiling windows, and exposed concrete features, this unit exudes modern, loft-style charm. Enjoy new hardwood floors, a sleek quartz kitchen with gas stove and stainless-steel appliances (new fridge included!), freshly painted walls, custom lighting fixtures and window coverings throughout, in-suite laundry, a 4-piece bath, and front-hall coat closet. Step out onto your spacious balcony with a gas hook-up (BBQ included!), perfect for entertaining or unwinding after a long day. King Charlotte offers resort-style amenities, including a rooftop pool with breathtaking city views, a gym, a party room, and 24-hour concierge services. Plus, you're just steps from multiple transit options and the vibrant energy of King Streets top restaurants, bars, and entertainment options. With two(!) adjacent lockers included for all your storage needs, this vacant, move-in-ready unit is the perfect opportunity to own a stylish downtown home. Don't miss your chance to make it yours today! Pictures of the Unit were virtually staged. (id:55499)
Sotheby's International Realty Canada
606 - 78 Harrison Garden Boulevard
Toronto (Willowdale East), Ontario
Tridel luxury resort style condo with amazing amenities: bowling alley, virtual golf, tennis courts, swimming pool, ping pong, billiards, rec. center, exercise room and gym, etc. Minutes to Sheppard subway, buses, and 401. Shopping, restaurants, park & children playground nearby. Open concept kitchen with granite island and large den that can be used as 2nd bedroom. No smoker. (id:55499)
Homelife Broadway Realty Inc.
3304 - 403 Church Street
Toronto (Church-Yonge Corridor), Ontario
***Pls Book Showings with your realtor, listing agent represent landlord only***; *One Locker Included*; Sun Filled West Facing! Beautiful Downtown City View. 9 Ft Ceiling & Floor To Ceiling Windows. Large Closet In Bedroom. Loblaws Across The Street, Streetcar Stop Right In Front Of Condo. Minutes To College Station, Eaton's Centre, Ryerson, U of T, Restaurants, Shops, Coffee Shop, Etc. Great Amenities Include 24 Hr Concierge, Gym, Party Room, Sundeck, Yoga Studio. **Photos taken prior to current tenant's moving in** (id:55499)
Prompton Real Estate Services Corp.
1510 - 50 Ordnance Street
Toronto (Niagara), Ontario
Freshly Painted & Immaculately Maintained 1 Bedroom + Den Condo Featuring 2 Full Bathrooms InThe Vibrant Liberty Village Community. Functional Layout With Spacious Den Ideal For OfficeOr Guest Room. Modern Kitchen With Granite Countertops, Stylish Cabinetry & Soft IndirectLighting. Enjoy Urban Living With Easy Access To Parks, Shops, Restaurants & The Waterfront. A Perfect Blend Of Comfort & Convenience! (id:55499)
Royal LePage Your Community Realty
119 Florence Street
Toronto (Little Portugal), Ontario
Welcome to 119 Florence Street A Rare Freehold Opportunity in the Heart of Queen West! This stylish 3-storey townhome offers nearly ***1,600 ***square feet of well-designed living space with 3 bedrooms, 3 bathrooms, and a functional layout ideal for professionals or families. Enjoy oversized principal rooms, a bright eat-in kitchen with a walkout to a private patio, and a versatile lower-level family room or studio. Thoughtfully maintained with ample storage throughout and a rare private 1-car garage. Located in one of Toronto's most vibrant neighbourhoods, with incredible walkability to Queen Street shops, cafés, restaurants, public transit, parks, recreation centres, and top-rated schools. A true turnkey home offering comfort, convenience, and unmatched urban lifestyle. (id:55499)
Royal LePage Real Estate Services Ltd.
1406 - 333 Adelaide Street E
Toronto (Moss Park), Ontario
Perched atop the city, this extraordinary two-bedroom, two-storey penthouse loft offers a rare opportunity for elevated urban living.Fully and thoughtfully renovated from top to bottom, this home exudes modern sophistication at every turn. A sleek new kitchen, spa-inspired bathroom (featuring a show-stopping dual shower with independent temperature and pressure controls), and a designer book-matched style feature wall in the living area, fitted with a gas fireplace, complete the stunning transformation.Step onto your expansive 28-foot-wide private terrace a true outdoor retreat with a gas line for BBQs, water and electrical perfect for entertaining or simply soaking in panoramic east-facing views and glorious morning light.Inside, soaring 12-foot ceilings on the second floor and dramatic floor-to-ceiling windows flood the space with natural light and beautifully frame the city skyline. The king-sized primary suite is a true sanctuary, offering exceptional space and luxury.With no one above you, this penthouse offers the pinnacle of peace and privacy in the heart of the city. Smart home capabilities add to the modern lifestyle, enhancing daily living with increased efficiency. For added convenience, your underground parking spot includes a dedicated EV charger a rare and valuable feature for modern urban living.This is the one turnkey, timeless, and truly one of a kind. (id:55499)
Royal LePage Signature Realty
2909 - 21 Iceboat Terrace
Toronto (Waterfront Communities), Ontario
Bright & Luxurious 2-Bedroom Corner Suite with Unobstructed South Lake Views Welcome to 21 Iceboat Terrace a show-stopping southwest corner unit offering breathtaking panoramic views of Lake Ontario and the iconic Toronto skyline. With floor-to-ceiling windows and an abundance of natural light, this 2-bedroom, 2-bathroom residence offers the perfect blend of style, comfort, and sophistication. The open-concept layout is ideal for modern living, while the sleek, contemporary kitchen is equipped with Miele appliances, stylish cabinetry, and ample counter space perfect for both everyday cooking and entertaining. The primary suite features a generous closet and a private ensuite, while the second bedroom offers flexibility for a guest room, home office, or growing family. Step out onto your private balcony to enjoy spectacular sunsets and serene lake views your own personal oasis in the sky. This unit includes one parking space and a locker, adding even more convenience. Residents enjoy access to world-class amenities, including a fully equipped fitness center, indoor pool, games room, party room, and 24-hour concierge. Located in the heart of downtown, you're just steps to parks, waterfront trails, TTC, shops, restaurants, and some of Toronto''s top attractions. Don''t miss your chance to experience elevated city living in one of Toronto''s most desirable waterfront communities!'' (id:55499)
Harvey Kalles Real Estate Ltd.
308 Maplehurst Avenue
Toronto (Willowdale East), Ontario
Well-Maintained Detached Bungalow With Almost 3000 Sq. Ft. Of Total Living Space On A Premium Lot Near Willowdale & Sheppard Ave. Situated In The Highly Desired & Prestigious Neighbourhood Of Willowdale East, Surrounded By Matured Trees And Newly Built $$$ Million Dollar Homes. Excellent Opportunity For Owner-Occupants Or Investors Seeking To Construct Their Ideal Custom Home. Enjoy Spacious Main Floor Living Area & Fully Finished Basement. Ready For Your Personal Touch Now Or Build Your Dream Home Later. Close To All Amenities And Top Ranked Schools. Minutes To Hwy 401, Sheppard Subway Line, Bayview Village, Dining, Groceries And All Other Daily Essentials. (id:55499)
Yourcondos Realty Inc.
966 College Street
Toronto (Dufferin Grove), Ontario
This Prime Mixed-Use property is located in the vibrant Dovercourt Village, on the north side of College Street. It features 2 residential units, 1 commercial unit, and ample storage in the lower level. The building is well-maintained, with renovations on the main and second floors, new front windows and doors, and a new furnace installed in 2018. It includes four parking spaces with laneway access and is serviced by streetcars, with proximity to Dufferin Subway Station. The property is surrounded by trendy shops, bars, and restaurants, offering strong potential for investment and income growth. It's a rare opportunity for a buyer seeking a high-traffic, economically promising location. Showings limited to 10am-6pm daily. 24hrs notice for residential units. Thank you for showing! (id:55499)
Royal LePage Real Estate Services Ltd.
20 Riverside Drive Drive
Campbellford, Ontario
A Woodland Waterfront Retreat – 183 Ft of Shoreline Near Campbellford. If you've been dreaming of a quieter life, surrounded by trees and water but still close to everything you need, this might be the perfect place to start your next chapter. Welcome to 20 Riverside Drive on Meyer’s Island — a nearly ¾-acre wooded lot offering 183 feet of natural shoreline on a peaceful stretch of the Trent River. This is your chance to design and build your custom home or cottage in a setting that feels like a true retreat — mature trees and natural brush provide privacy and a connection to nature, while the gently sloping lot gives you flexibility in how you build. Keep as many trees as you’d like or open up space for a sunny garden and river views. Located on a quiet side of the river, the water here is shallow and calmer, perfect for fishing, paddling, or simply watching the sunrise from your future deck. It's not part of the main canal, so you won’t have to worry about constant boat traffic, but when you do want to explore, the public boat launch just around the corner provides easy access to the Trent-Severn Waterway. One of the best parts? This peaceful escape is still fully connected. Meyer’s Island is accessible year-round by car over a maintained bridge, and you’re just minutes from the heart of Campbellford, where you’ll find a hospital, shops, dining, and local charm. Plus, it's only 20 minutes to Hwy 401 at Brighton and under two hours to the GTA. Looking for even more space, privacy, or a family compound? The adjacent lot at 21 Riverside Drive is also available and offers another 160 feet of shoreline. (See MLS #40727226) (id:55499)
Royal LePage Connect Realty Brokerage
Royal LePage Connect Realty
5111 Bayfield Crescent
Burlington (Appleby), Ontario
Welcome to the neighbourhood! This home is located in the sought after Elizabeth Gardens Community. This lovely home, tucked away on a family-friendly crescent has been meticulously maintained and updated. This three plus one bedroom home is move-in ready. Minutes to top-rated schools, the lake, Burloak Waterfront Park, Skyway Community Centre and amenities that will meet all of your needs. You will enjoy relaxing in the peaceful yard with perennial gardens and a fully fenced pool-sized lot. The spacious white eat-in kitchen (2022) has ample counter space, quartz countertops and stainless steel appliances. Notice the spacious, sun-filled living room with a radiant fireplace and the dining room that overlooks the beautiful rear yard. Upstairs, you will find a large primary bedroom overlooking the backyard and gardens. Two additional, generously sized bedrooms adorn this floor. The main bathroom (2021) has been renovated with double sinks and a convenient, separate bath and shower. The above grade lower level features a generous-sized family room and gas fireplace. Completing this level is a powder room, Laundry room, garage entry, and an entrance to the backyard. In the basement, you will find a bedroom with an egress window, a bathroom as well as ample storage. A utility/workshop, a storage room under the family room rounds out this floor. Everything has been updated including wiring, roof and sheathing (2023) and all bathrooms, HVAC (2011). This home offers incredible living space, whether you are hosting an event for your family and friends or simply seeking some private space on your own. Dont miss out on this incredible opportunity! (id:55499)
RE/MAX Escarpment Realty Inc.
4341 Idlewilde Crescent
Mississauga (Central Erin Mills), Ontario
Discover Your Dream Home in Mississauga's Credit Valley. Welcome to an exceptional opportunity in one of Mississauga's most coveted neighborhoods! This charming residence, nestled on a generous 124.67x45.93 foot lot, offers a perfect blend of luxury, comfort, and convenience. Located just steps away from shopping, schools (Credit Valley PS) and Day care Centre, Credit Valley hospital, and surrounded by lush greenery, this home presents the ideal retreat for those seeking both urban amenities and a peaceful sanctuary. The tranquil ambiance of the Credit Valley neighborhood is known for its residential comfort convenience and distinctive charm, making it an enviable location for families and professionals alike. The thoughtfully designed layout of the home maximizes space, with expansive living areas and cozy, inviting bedrooms. Imagine unwinding by the fireplace in the living room or enjoying your morning coffee in the sun-filled kitchenette, overlooking the serene garden and yard. Whether you're seeking a forever family home, a savvy investment opportunity, or the potential for future growth, this property offers versatility, size and value. For investors, the prime location and unique potential make this an exceptional opportunity to unlock significant returns. Don't miss out on this rare find! Schedule a viewing today and see for yourself the possibilities this home holds! (id:55499)
Right At Home Realty
56 Sunrise Court
Fort Erie (Ridgeway), Ontario
Welcome to 56 Sunrise Court in the prestigious community of Ridgeway By The Lake. Built by an award-winning builder, this home offers unmatched quality craftsmanship and stylish design elements. Spacious and bright, this 2+1 bedroom, 3 bathroom home makes the perfect space to relax and entertain friends. The kitchen is an ideal size for cooking up a feast or gathering friends around the island. The kitchen flows seamlessly into the dining and living areas where French doors lead you out to your screened-in porch. The screened-in porch provides a serene view of your backyard oasis, which boasts mature trees and lovely gardens. This backyard is sure to impress, offering privacy and tranquility. The large master bedroom, located on the main level, features a generous walk-in closet with shelving units for all your clothing needs. The ensuite bathroom is spacious and conveniently includes the laundry room. The basement extends the living space by offering a family room, bedroom and another bathroom. It also has another sizeable room that has loads of possibilities. This home is equipped with several noteworthy items, including the gas fireplace, California shutters, sprinkler system, metal fence (2024), granite countertops, newer dishwasher (2024) and newer carpet in the basement family room (2024). Living in this community comes with the option of accessing the private Algonquin Club, which includes amenities such as the pool, fitness room, sauna, library and games room. The monthly membership fee is approximately $90/month. Nearby you will find an array of restaurants to choose from, cafes, shopping, golf courses and not to mention the beach! Look no further for the perfect place to call home. 56 Sunrise Court offers everything you need for a comfortable and luxurious lifestyle in a friendly and welcoming community. (id:55499)
Rore Real Estate
8163 Harvest Crescent
Niagara Falls, Ontario
Welcome to this beautifully maintained bungalow, perfectly situated in one of Niagara Falls most mature and family-oriented communities. Offering comfort, space, and modern updates, this home is ideal for families looking to settle in a peaceful yet convenient location. Step inside to discover a bright and spacious open-concept living and dining area, flooded with natural light from large windows. The updated kitchen features sleek countertops and ample cabinetry, making it both stylish and functional for everyday living and entertaining. The main floor boasts three generously sized bedrooms, each with large windows that provide an abundance of natural light. The recently upgraded flooring adds a fresh, modern touch throughout. You'll also find an updated, spacious washroom designed for both comfort and practicality. The fully finished basement offers a large living space, perfect for a family room, home theatre, or recreation area, along with an additional bedroom and full washroom ideal for guests, in-laws, or growing families. Enjoy the convenience of a two-car garage and a location that's hard to beat just minutes from shopping centers, major intersections, and highly rated schools. Commuting is a breeze with easy access to Welland, Thorold, and St. Catharines. Don't miss the opportunity to make this stunning property your new home. Schedule your visit today you wont want to miss it! (id:55499)
RE/MAX Gold Realty Inc.
1778 Parkhurst Avenue
London East (East H), Ontario
A Must See, You Will Be Surprised After Seeing The Size And The Potential Of This Huge 5 Bedrooms House. Which Sits On A Huge 82 ft x 155 ft lot With So Much Space Inside & Outside. Located In A Desirable & Quiet Neighborhood On A Quiet Residential Street, Minutes Away From Fanshawe College, Argyle Mall, Walmart, Bus routes and Kiwanis Park in East London's Argyle Neighborhood. Features Two Bedrooms On The Main Floor And 3 Bedrooms On The Upper Level Provide A Perfect Layout For Large Families Or Students. The Primary Bedroom On The Main Floor Has A 4 Pcs Ensuite Bathroom And A Big Closet. Extra Large Living Area With Big Windows And Very Spacious Kitchen Walkout To Backyard And Have Separate Big Dining Area. Upper Level Features 3 Big Size Bedrooms And A Big Storage Room. Huge Unfinished Basement Has A Potential To Make 3 to 5 Rooms. One Of The Entrance Can Be Used For Separate Entrance To The Basement. This House Has Potential To Make Multiple Units. Huge Driveway With 8+ Parking Spaces And Very Well Maintained Front & Back Yard. The Fully Fenced Backyard With 2 Storage Sheds And A Fire Pit. A Great Opportunity For Family And Investors. **EXTRAS** Main Floor Flooring (2024), Hot Water Tank & Washer 2024, Roof 2016, AC & Furnace Both Owned 2021. (id:55499)
RE/MAX Paramount Realty
257 St Clair Street
Chatham-Kent (Chatham), Ontario
Don't miss this rare chance to own a multi-use property on one of Chatham's busiest streets, perfect for small business owners, professionals, or investors seeking flexibility and visibility. The main floor offers a welcoming reception area, a modern kitchen, and a spacious office highlighted by beautiful custom maple woodwork, creating a warm and professional atmosphere. The second floor features two rooms and an updated full washroom, ideal for residential living or additional office space. This property has key features for comfort and peace of mind, including a central vacuum system, intercom, and security system. The partially finished basement without a finished floor and ceiling would add functional space and include a sprinkler system. Additional highlights include rear parking with alley access, allowing for easy in-and-out without the main street traffic. Located close to all amenities, this is an excellent opportunity to establish your business while enjoying the convenience of working from home. (id:55499)
Century 21 Titans Realty Inc.
1411 8th Line
Selwyn, Ontario
Ideally located between Bridgenorth and Lakefield, and 5 minutes north of Peterborough, this 9.8 acre parcel offers potential to many businesses/industries. Centrally located on a main highway, near the Township office and an industrial park, allows maximum exposure and easy road access. This property also has a drilled well onsite. An excellent opportunity for expansion or a potentially new business location. (id:55499)
Royal Heritage Realty Ltd.
752234 Ida Street
Southgate, Ontario
MOTIVATED SELLER - This exceptional 1,365 + 1,030 sq. ft. bungalow rests on approximately 1 acre of land along a paved road in the picturesque village of Dundalk. The residence offers 2 + 1 bedrooms with direct basement access to the garage, presenting excellent in-law suite potential. The property features an attached, insulated and heated workshop suitable for year-round use, complemented by an additional oversized detached double garage, perfect for vehicle storage and landscaping equipment. The finished basement showcases a spacious family room with a gas fireplace, while a stunning sunroom with surrounding windows enhances the living space and leads directly to an inviting deck, perfect for outdoor entertaining. Adding to the property's appeal, a well-maintained pool and hot tub provide ideal settings for relaxation and entertainment throughout the seasons. The property also comes equipped with a premium generator, a valuable addition that enhances this home's impressive list of amenities. (id:55499)
Royal LePage Your Community Realty
24 Brian Drive
Brant (Burford), Ontario
Welcome to this exceptional property offering over 5,000 sqft of living space on approximately 7.4 acres of land zoned M3. This rare zoning allows for a wide range of industrial uses, including an auto body shop, manufacturing facility, transport/truck terminal, or warehousing making it ideal for both residential living and business operations. The main floor features a spacious eat-in kitchen with classic oak cabinetry, seamlessly flowing into a large family room and a bright sunroom filled with natural light. This home offers 3 generously sized bedrooms, 3 full bathrooms, a dedicated office space, and a formal living room, providing plenty of space for both relaxation and work. Additional highlights include a convenient main-floor laundry room and an attached 3-car garage. The fully finished 2,500 sqft basement expands the living space even further, perfect for a home gym, recreation area, or additional storage. Located just minutes from public schools, the Burford Community Centre, and with quick access to Highway 403, this property offers a perfect blend of privacy and convenience. Whether you're looking for a spacious family home with room to grow or a unique property with business potential, this one-of-a-kind opportunity is not to be missed! (id:55499)
Royal LePage Signature Realty


