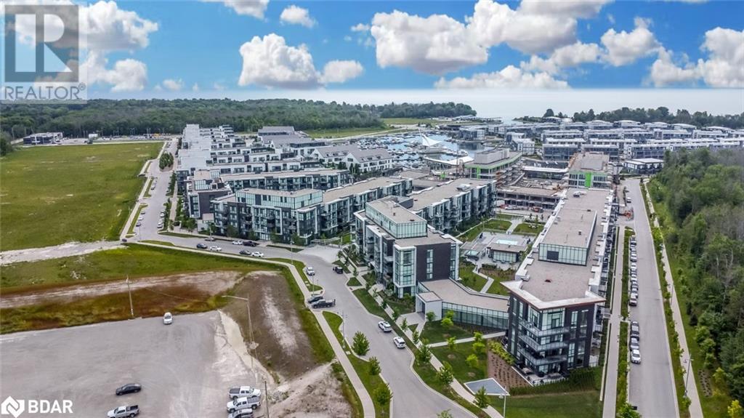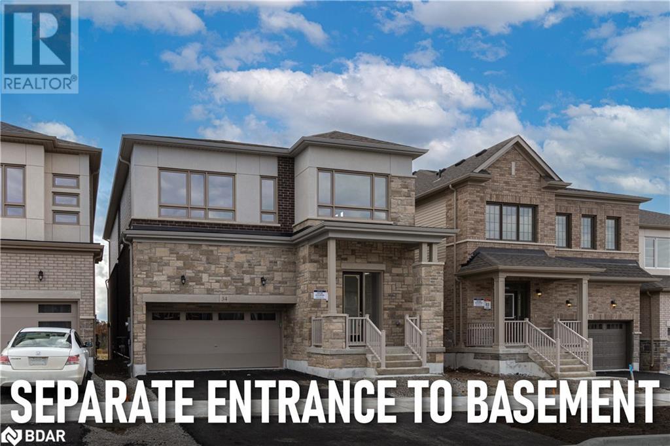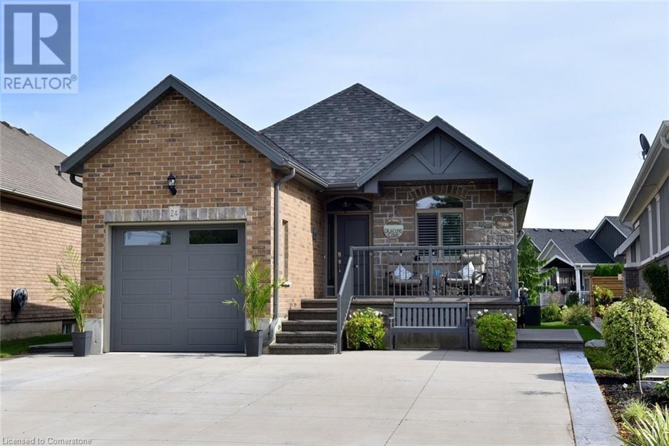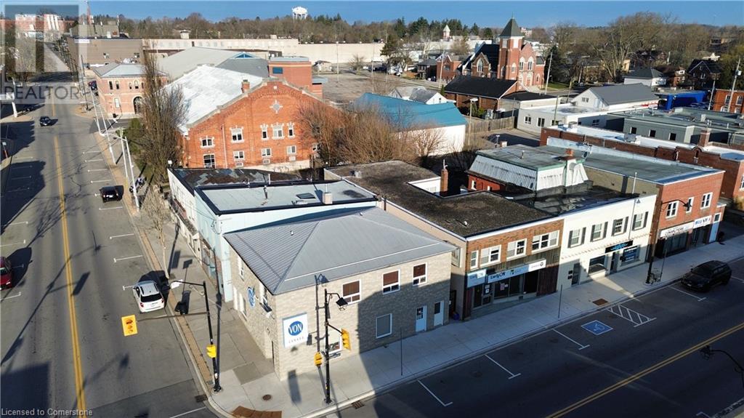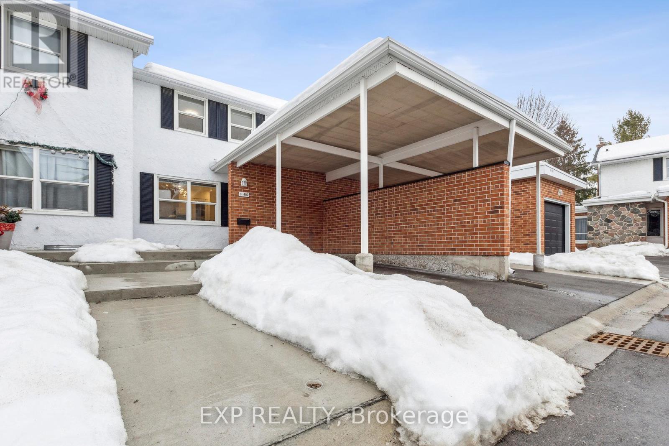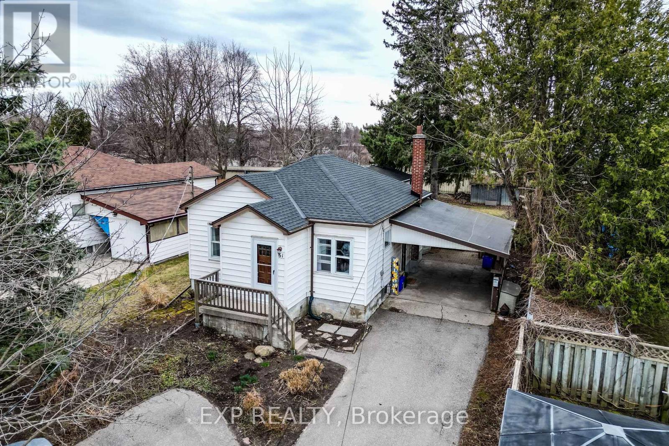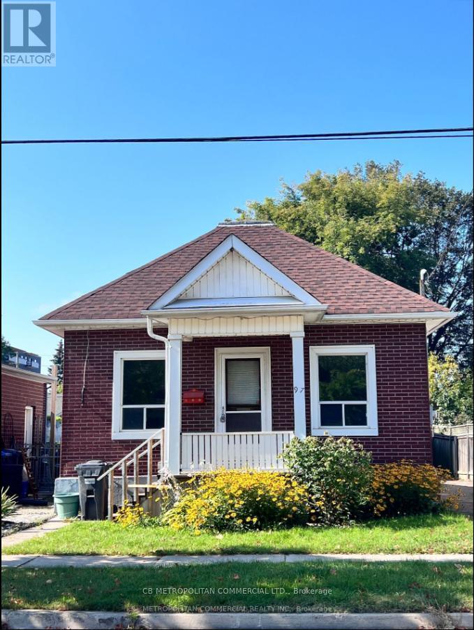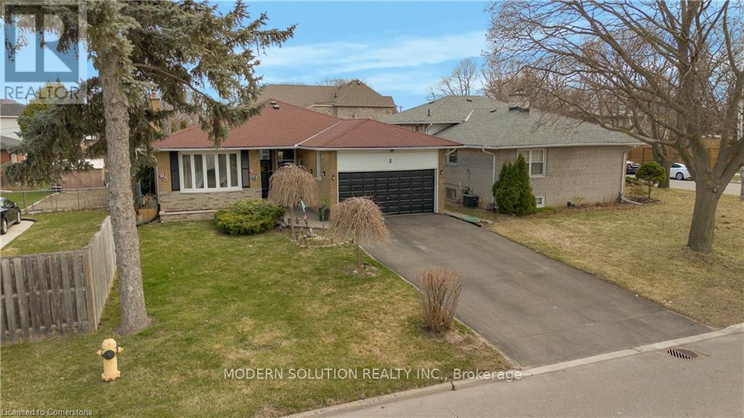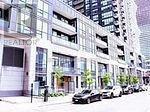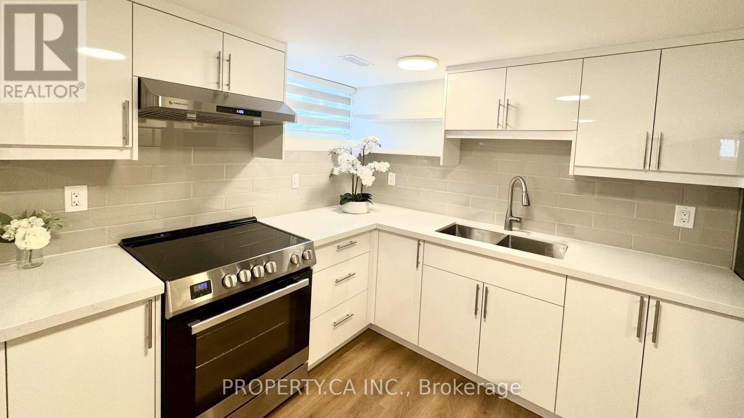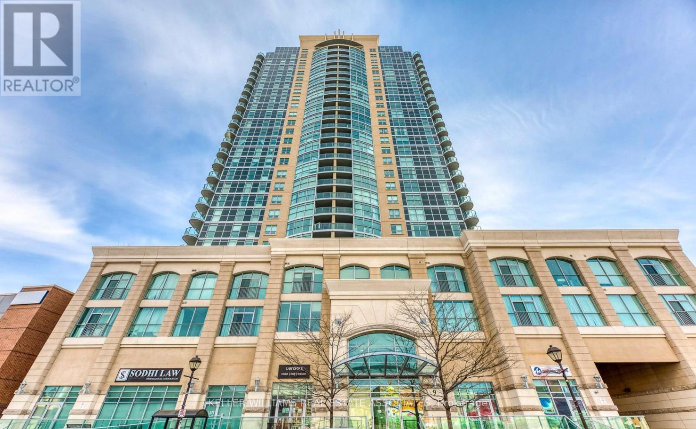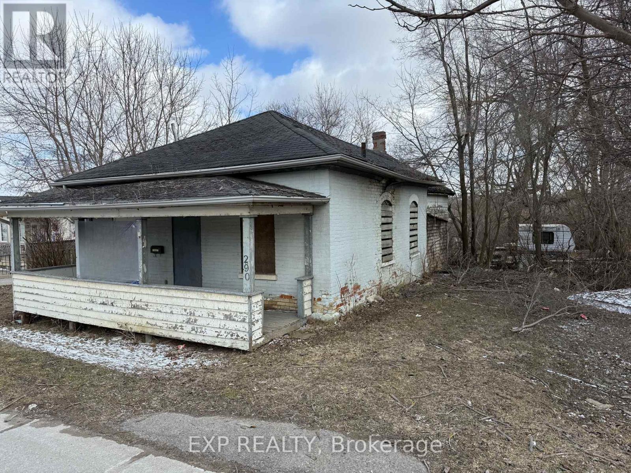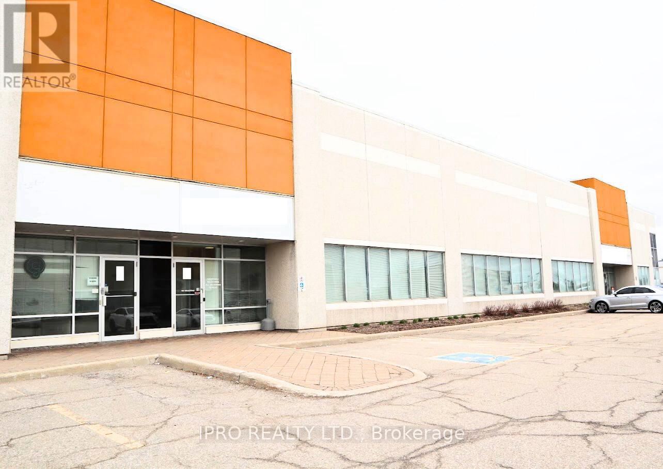85 Elizabeth Street
Barrie, Ontario
Prepare to be Captivated by this Elegantly Designed and Fully Updated Home in the sought after community of Ardagh, Barrie's South West end. This bright two-storey residence features 3+1 bedrooms and 2+1 bathrooms, offering ample space for family gatherings, entertaining and some relaxation. Recent upgrades are: a chef-inspired kitchen that has been beautifully transformed—boasting custom cabinetry, integrated stainless steel appliances, a trendy backsplash, and luxurious quartz countertops, making it a warm focal point for social occasions. The bathrooms have also been tastefully refreshed, showcasing floating vanities, modern tiles, indulgent tubs and showers, contemporary faucets, and soothing heated floors for enhanced comfort. In the spacious backyard, you’ll discover a perfect retreat for tranquility or entertaining in your expansive sized lot- fully fenced and equipped with natural gas for outdoor grilling. This home has impressive curb appeal, complemented by a meticulously landscaped, along with a one-car garage and a double-wide driveway. Located on a peaceful dead-end street, you can enjoy proximity to Bear Creek Eco Park, top-rated schools, several parks and walking trails. Quick access to highway 400 and all nearby amenities, including downtown, GO, beaches, and GTA, this property perfectly blends style with modern living—a true gem awaiting for you to call HOME. (id:55499)
Pine Tree Real Estate Brokerage Inc.
111 - 220 Missinnihe Way S
Mississauga (Port Credit), Ontario
Brand New Brightwater II at Port Credit -Condo Townhome ground floor 3 bedrooms +den and with 3 baths with keyless entry.1274 sqft Inside 300 sqft Outside.This open-concept large floor to ceiling windows laminate flooring throughout which features spectacular views of Lake Ontario from both the large balconies of 2 bedrooms upstairs.. 3rd Bedroom on main floor.The patio has natural gas for BBQ and private accesses the main road. The kitchen has built in appliances and an island with quartz countertop. Building amenities include a 24 hrs concierge, a gym, co-working space, party room, outside lounge area, a community app and a shuttle bus to the GO station. Beautiful Resort Style Waterfront Port Credit Community Steps to Waterfront Parks, Trails, Cafes, LCBO, Restaurants, Shopping, FARMBOY Grocery Store, Banks, Schools, Library,Public Transit, and easy access to Downtown Toronto via the QEW, Port Credit and Clarkson GO. Unit can be furnished at extra per month cost on top of rent mentioned. (id:55499)
Ipro Realty Ltd.
697 Lafontaine Road E
Tiny, Ontario
Top 5 Reasons You Will Love This Home:1) Stunning custom-built post and beam ranch bungaloft that exudes rustic charm and timeless craftsmanship 2) A picturesque treed entrance, complemented by elegant stone accents, a charming sugar shack, a chicken coop, and a sprawling 1,800 sq.ft. outbuilding 3) Fully finished from top to bottom, with a separate entrance to the lower level, creating the perfect opportunity for in-law living, a private guest suite, or even an income-generating space 4) Resort-style backyard complete with an inviting inground pool and a stylish cabana, perfect for relaxation and entertaining 5) Ideally located just minutes from in-town amenities, with access to nearby beaches and scenic walking trails for outdoor enthusiasts. 6,294 fin.sq.ft. Age 22. Visit our website for more detailed information. (id:55499)
Faris Team Real Estate
Faris Team Real Estate Brokerage
161a New Lakeshore Road
Port Dover, Ontario
Lake Erie views from the front of the house and the Dover Coast golf course out back! Welcome to 161A New Lakeshore Road. Discover the charm of this Maple Crest 1.5 storey bungaloft home, offering 2,712 sq. ft. of thoughtfully designed living space. Featuring 3 bedrooms and 3 bathrooms, this property sits on a spacious premium lot, blending comfort with elegance. Step inside to an open and inviting layout, where the foyer flows seamlessly into the living room and kitchen. The main floor boasts beautiful engineered hardwood flooring throughout, with quality tile in the laundry room and bathrooms. The large kitchen is sure to impress, complete with Cambria countertops and backsplash, and equipped with premium Frigidaire Gallery appliances, including an induction cooktop, built in microwave/oven combo, refrigerator, dishwasher and wine fridge. The 24’x16’ living room, centered around a natural gas fireplace, offers the perfect setting for relaxing or entertaining. Extend your living space with the covered rear screened-in porch, a serene spot to unwind at the end of your day. The double garage provides ample room for vehicles, tools, and toys. Situated steps from The Links at Dover Coast Golf Course, fine dining at David’s Restaurant, and walking distance to the marina, beach and the vibrant downtown Dover shops and restaurants, this home encapsulates the best of small coastal town living. Make the move to 161A New Lakeshore Road and start enjoying the lifestyle you’ve been dreaming of. Check out the virtual tour and book your showing today. (id:55499)
RE/MAX Erie Shores Realty Inc. Brokerage
G211 Office #1 - 450 Hespeler Road
Cambridge, Ontario
Brand New contemporary office space located in the Business District of Cambridge tailored for professionals such as accountants, lawyers, insurance brokers, mortgage brokers, immigration consultants, financial advisors, real estate agents, and among others. The office comes equipped with a desk, chairs, a TV, wireless charging ports, WI-FI, includes a kitchenette and bathroom. Located Just South Of 401. Moments Away from Cambridge Centre Indoor Shopping Mall. This office is situated in the Galt building of the Cambridge Gateway Centre Plaza. The Plaza comprises of approx. 86,000 SqFt of Commercial Space. This intersection sees approx. an average of 50,000 cars daily (According to the Region of Waterloo), giving this plaza great exposure for your business! (id:55499)
Pontis Realty Inc.
180 St. Michele Place
Vaughan (Islington Woods), Ontario
Well Maintained 2 Storey 4 Bedroom Detached Home Is Located In The Heart Of Woodbridge. Efficiently Designed Eat-In Kitchen, Spacious Dining & Living Room And Open Concept Family Room Provide You Comfortable Daily Life. There Are Several Catholic Elementary Schools Nearby, A Large Community Centre Is Adjacent And Conservation Parks, Trails Are Surrounded. Professionally Landscaped Front & Back Yard, Finished Basement And Enough Parking Spaces In The Garage And Driveway. A Mall With Longos Right Behind The House And Steps To Public Transit and Minutes To Vaughan Mills Shopping Mall, Hwy 400 & 7. (id:55499)
Homelife Frontier Realty Inc.
415 Sea Ray Avenue Unit# 443
Innisfil, Ontario
TURNKEY LUXURY AT FRIDAY HARBOUR – PROFESSIONALLY DESIGNED 4TH-FLOOR CONDO WITH PREMIUM FINISHES & FOREST VIEWS! Welcome to the ultimate resort lifestyle at Friday Harbour, where this rare 4th-floor condo in the coveted High Point building offers turnkey luxury, custom design, and peaceful treed views that make every day feel like a getaway. Professionally styled inside and out by Madison Taylor Interiors, this fully furnished suite includes premium furnishings, kitchenware, two 65” Samsung Frame TVs, and Beautyrest mattresses - just bring your suitcase. One of the largest layouts in the building, the elongated floor plan with 10 ft ceilings and floor-to-ceiling windows is flooded with natural light, while the open-concept kitchen is ideally placed to soak in the sun and forest views. The primary bedroom features a 4-piece ensuite, and custom cabinetry replaces traditional closets for a clean aesthetic. Enjoy the perks of a substantial premium paid for the 4th-floor location, a partially covered balcony offering both sun and shade, underground parking conveniently located by the elevator, and a storage locker. Step outside your door to access forest trails and an incredible lineup of exclusive building amenities, including an outdoor pool, hot tub, theatre room, fitness centre, indoor games room, outdoor social spaces, and more. Beyond the building, Friday Harbour’s offerings include fine dining, casual eateries, shopping, marina, golf, spa, private beach club, splash pad, playground, seasonal festivals, water sports, winter skating - endless adventures where every season brings something new to discover! (id:55499)
RE/MAX Hallmark Peggy Hill Group Realty Brokerage
34 Shepherd Drive
Barrie, Ontario
This New Great Gulf Build Offers A Luxurious Lifestyle With a $150K builder lot premium backing onto serene open green space, plus over $125k In Upgrades Across Its 3,155 Sq. Ft. Of Living Space. Featuring A Walk-Out Basement, 5 Bedrooms, And 4.5 Baths, With The Flexibility To Convert The 2nd floor Den Into A 6th Bedroom, This Home Adapts Effortlessly To Your Evolving Needs. Boasting endless Interior And Exterior Enhancements. Soaring 10-Foot Ceilings On The Main Floor And 9-Foot Ceilings On The Second Floor. The Main Floor Bedroom With An Attached Bath Is Perfect For In-Laws, While The Separate Side Entrance And Walk-Out Basement Provide Endless Possibilities. All New Stainless Steel Kitchen Appliances Including Gas Stove. The Homes Open Layout Seamlessly Merges The Living, Dining, And Kitchen Spaces, Complemented By Thoughtful Upgrades Including A Gas Fireplace, Smooth Ceilings, Kitchen Pots And Pans Drawers, A Garbage Bin Pullout Drawer, 8-Foot Tall Exterior Front Door, upgraded hardwood floor throughout, quartz countertops in all bathrooms. Set In A Serene Location Backing Onto A Open Green Space, Yet Conveniently Close To The GO Station And Amenities, This Property Also Features A Double-Car Garage For Secure Parking. Dont Miss The Opportunity To Own This Stunning Home With Modern Upgrades And A Functional Design Tailored For Todays Lifestyle. (id:55499)
Keller Williams Experience Realty Brokerage
80 New Lakeshore Road Unit# 24
Port Dover, Ontario
Welcome to the highly sought after South Coast Terrace community in beautiful Port Dover! Perfect for downsizers or snowbirds, this immaculate bungalow is literally finished from top to bottom with high quality finishes, and features over 2,000 sq. ft. of beautifully finished living space. The extended stamped concrete porch welcomes you into a bright and open floor plan, with gorgeous hardwoods throughout. The stunning kitchen features extended height cabinetry with island and quartz countertops that flows seamlessly into the living area and newly added four season sunroom with custom blinds! The generous primary suite features a 3-piece bath with walk in shower and walk in closet. A second bedroom, main 4-piece bath and laundry room complete the level, and features California shutters throughout. The professionally finished lower level has the “wow” factor with gorgeous custom lighted built-ins, integrated speakers, electric fireplace and wet bar. A third bedroom, 3-piece bath and den/office complete this total package. This is a unique gated community that offers direct beach access, a lovely pool area and tennis/pickleball court to maintain an active lifestyle! Located close to all the amenities that make Port Dover special … nothing left to do with this property but to move in!! (id:55499)
Royal LePage Trius Realty Brokerage
103 Commuter Drive
Brampton (Northwest Brampton), Ontario
Gorgeous 4+2 Bedroom, 3+1 Washroom Home Situated On A Large Premium Pie-Shaped Lot in The Mount Pleasant Neighbourhood.! This Beautifully Maintained Property Features A Finished Basement With 2 Bedrooms, a Full Washroom, a Separate Side-Door Entrance, And a Separate Laundry, Perfect For Extended Family Or Rental Income. Located at 103 Commuter Drive, This Is A True commuter's Dream, Just Steps From Mount Pleasant GO Station, Schools, Library, Community Centre, And All Major Amenities. Enjoy Hardwood Flooring On The Main Floor, 9 Ft Ceilings, And A Spacious, Upgraded Kitchen, And Stainless Steel Appliances. The Primary Bedroom Boasts A Large Walk-In Closet, A Well-Appointed Ensuite With Jacuzzi Tub, And Ample Natural Light. Additional Bedrooms Are Generously Sized And Ideal For Growing Families. Convenient Second-Floor Laundry, Plus Another Laundry Area In The Basement. Close To Cassie Campbell Community Centre, Lionhead Golf & Country Club, Parks, Transit, Shopping, And More. Move-In Ready With Space, Style, And Income Potential This Home Has It All! (id:55499)
RE/MAX Gold Realty Inc.
69 Robinson St
Simcoe, Ontario
69 Robinson St. features Steel roof in 2012 , main floor leased to the VON since new in 2012 ,upper 2 apartments with separate entrances and separate utilities sold in conjunction with 10 Colborne St. N leased to the Haldimand -Norfolk Reach since 2003, featuring a newer roof newer HVAC system. New boiler in 2024. approximately 4800 sq.ft. Seller will consider a Seller take back mortgage to a qualified Buyer. The Seller will consider severing the two properties. This is a unique offer of 2 extremely well maintained buildings with long term tenants and fully executed leases. (id:55499)
Royal LePage Trius Realty Brokerage
10 Stoddart Street
Essa (Thornton), Ontario
Turn your Architectural Dreams into Reality on this 57x164 Feet Building Lot On A Quiet Mature Street in The Quaint Village of Thornton! An Existing Drilled Well, Paved Driveway, Privacy Fencing and Level Landscape Give You a Huge Head Start on Your Building Plans! An Ideal Commuter Location, Just Off Hwy 27, Easy Access to Hwy 400, Minutes to Barrie, Shopping, Restaurants, Schools, Parks/Recreation, Skiing, Golfing, North to The Cottage or south to the GTA In Less Than One Hour! (id:55499)
Coldwell Banker Ronan Realty
60 Lakeside Drive
Peacock Point, Ontario
Welcome to your dream waterfront escape! This newer, fully winterized cottage offers breathtaking views of Lake Erie, modern comforts, and the perfect blend of indoor and outdoor living. Step inside to a spectacular great room featuring floor-to-ceiling windows, flooding the space with natural light and stunning lake views. A cozy fireplace adds warmth and charm, making it the ideal spot to relax in any season. The beautifully designed kitchen boasts a built-in dining table and bench, maximizing both space and functionality. Wake up to serene water views from the primary bedroom, a true retreat with tranquil scenery right outside your window. Two additional bedrooms provide plenty of space for family and guests. Outside, the large two-tier composite deck and staircase to the water invites you to enjoy lakefront living at its finest. The property also features a paved driveway, landscaped grounds, and a crawl space with ample storage for all your seasonal gear. Don’t miss this rare opportunity to own a piece of paradise in Peacock Point. This waterfront gem is ready for you to move in and enjoy! (id:55499)
RE/MAX Erie Shores Realty Inc. Brokerage
205731 Highway 26 Road
Meaford, Ontario
Welcome to Beautiful Over 15 Acres Land With 4 Bedrooms Detached House Completely Renovated 2 Storey, This Farm House Surrounded By Beautiful Nature Trees, & Good Soil, Pond & Stream Perfect Location. Quite Country Setting Minutes From All Amenities, Meaford Close To Town. Ground Floor Laundry, Lovely Bright Kitchen With Tons Of Storage. Must Look At This Amazing Property 447 front on Hwy 26. **EXTRAS** All Elfs, Fridge, Stove, Dishwasher, Washer & Dryer, Hot Water Tank Owned. (id:55499)
RE/MAX Gold Realty Inc.
2111 - 60 Frederick Street
Kitchener, Ontario
Live In The Heart Of Downtown Kitchener. Chic Sun Filled 1 Bedroom Plus Den Unit Comes With Many Modern Finishes tech Upgrades. Floor to Ceiling Windows. Private Large Balcony. Ensuite Laundry and Keyless Entry. Enjoy Luxury Amenities Including Rooftop Terrace, BBQ, Fitness Centre, Yoga Room, Party Room, Community Garden. Perfect Location. (id:55499)
Royal LePage Signature Realty
97 Glenmorris Street
Cambridge, Ontario
Welcome to this one-of-a-kind, fully renovated home, beautifully blending modern updates with historic charm. Built in 1912, this solid red brick 2 1/2-story gem offers 3 spacious bedrooms, a den, and 2 renovated bathrooms. Every corner of this home has been meticulously updated, preserving its original character while incorporating stylish, contemporary finishes. Step through the welcoming 3-season sunroom and into the bright foyer of the main level, where you'll find gleaming oak hardwood floors and LED pot lighting throughout. The brand-new kitchen is a true showstopper, featuring sleek stainless steel appliances, elegant quartz countertops, white cabinetry, and exposed reclaimed wood beams that add warmth and character. The kitchen flows seamlessly into dinning and living areas. Walk out from kitchen through convenient mudroom to access the detached garage and a beautifully landscaped backyard perfect for outdoor living. The second floor features two generously sized bedrooms, an open-to-above den, and a stunning, modern 3-piece bath with a high-end TOTO wall-mounted toilet, a custom shower, and a floating vanity. The den leads to the impressive loft space, which could serve as a primary bedroom or an additional living area, offering plenty of versatility. The partially finished lower level includes a 2-piece bath, laundry room, and a charming wine cellar. All original wood doors and trim have been expertly stripped and restored, maintaining the home's timeless beauty. Key updates include new windows (except in the sunroom, 2023), a new front door (2024),furnace and A/C (2017) with dual-zone heating and cooling, spray foam insulation (2018-2021),and an updated electrical panel and wiring (2018). For a complete list of improvements, please refer to the online brochure. Don't miss your chance to own this beautifully renovated piece of Cambridge history. This home offers the perfect blend of old-world charm and modern convenience schedule a viewing today! (id:55499)
Royal LePage Real Estate Services Ltd.
8 Rutherford Street
Brant (Burford), Ontario
Turnkey Bungalow with Modern Upgrades Welcome to 8 Rutherford Street, Burford! This beautifully updated bungalow boasts 3+1 bedrooms and 2 bathrooms on a spacious 60 x 142 ft lot in a quiet, family-friendly neighbourhood. Move-in ready with major upgrades already completed, this home offers comfort, style, and peace of mind. The main floor features a bright open-concept living room and eat-in kitchen with upgraded appliances, pot lights, crown molding, and modern flooring throughout. Youll also find three bedrooms and a newly refreshed 4-piece bathroom with dual entrances. Downstairs includes a large rec room, a fourth bedroom, second bathroom, and a generous utility/laundry space with water softener and UV treatment system. Enjoy the private, fully fenced backyard complete with a large gazebo on concrete pad, fire pit area, upgraded storage shed, and plenty of space for kids, pets, or entertaining. The attached carport and separate side entrance offer added convenience and potential for in-law suite options. Major updates include: Furnace (2025), Electrical Panel (2024), Driveway (2023), newer windows, appliances, septic system enhancements, and fresh paint throughout. Enjoy the best of small-town living just minutes to Hwy 403, 10 minutes to Brantford and 30 minutes to Hamilton or Norfolk County. This home is situated on quiet street and you can walk to local amenities including shops, parks, school, library, arena, restaurants, and more. Whether you're a first-time buyer, growing family, or downsizing, this home checks all the boxes. (id:55499)
RE/MAX Twin City Realty Inc.
3 - 407 Keats Way
Waterloo, Ontario
Welcome to this beautifully maintained and fully renovated two-storey townhome, offering the perfect blend of modern upgrades and spacious living for growing families or those seeking rental income thanks to its excellent location, just minutes from the University of Waterloo. The main floor features an open-concept layout with pot lights throughout. Stunning kitchen is complete with Sleek stainless steel appliances and brand new Fridge. Quartz countertops and backsplash add flair and practicality for everyday usage while Spacious pantry provides extra storage space. The bright and sun filled living room opens to step outside to the private backyard with newly built large deck (2023) offering the perfect space to enjoy morning coffee and relaxing evenings. Upstairs, You'll find 3 generous sized bedrooms & the Primary bedroom also features a large Walk-In Closet. The bright and professionally finished basement offers 2 additional bedrooms, both featuring large egress windows (Option to get a license from City to rent rooms) & A washroom on every floor adds convenience for families with kids and seniors. The house is freshly painted with new flooring (2023) in the basement. The improvements around the home include new sewers, new walkways and landscaping in the common area. Excellent location close to Costco, UoW, Wilfrid Laurier, schools, shopping and parks. (id:55499)
Exp Realty
61 Hamel Avenue
Kitchener, Ontario
$$ Turnkey Duplex!! It Is A Perfect Opportunity For Investors Seeking Rental Income, Multi-Generational Families Or Live In 1 Unit & Rent The Other! This Charming And Well-Maintained Bungalow Is Set On A Massive 50 X 172 Ft Lot In A Quiet, Sought-After Kitchener Neighbourhood. This Exceptional Property Offers Two Units With Separate Entrances And Spacious Layouts. The Front Unit Features Two Bedrooms And A Full 4 Piece Bathroom, With Laminate Flooring In The Living Room And Kitchen, Large Windows, And An Abundance Of Natural Light. The Finished Basement Includes The Second Bedroom, Rec Area, And A Laundry Room. The Main Floor Offers A Bright, Open-Concept Living Space Perfect For Comfortable Everyday Living. The Back Unit Is A Bright One Bedroom, 3-Piece Bathroom Suite. The Open-Concept Layout Is Highlighted By Laminate Flooring, Pot Lights In Both The Kitchen And Living Room, And A Modern Kitchen With A Large Island. A Stacked Washer And Dryer Provide In-Unit Laundry Convenience. Outside, The Expansive Backyard Features Mature Trees Providing Privacy, A Dedicated Patio Area For Outdoor Gatherings, And A Garden Shed For Extra Storage. The Large Driveway Offers Ample Parking For Multiple Vehicles. Located Just Minutes From Shopping, Dining, Schools, Parks, And With Quick Access To The Highway. Whether You're An Investor Looking For An Income Property Or A Buyer In Search Of A Home With Rental Potential. Don't Miss This Rare Opportunity To Own A Duplex! (id:55499)
Exp Realty
30 Canrobert Street
Woodstock (Woodstock - North), Ontario
Welcome to this Stunning two Storey Detach House Located in Quite Family Friendly Neighborhood , 3+1 Bedroom, 2+1 Bathroom With a Walk Out Finished Basement. Private Living / Great Room with Large Dining area Which can be converted to Family Room. Large Kitchen Features Stainless Steel Appliances, Backsplash , Breakfast Area & Walk Out Patio To A Large Deck For Your Entertainment/BBQ. Basement Has One Bedroom, Full Washroom & a Large Recreation Room Which Can Be Modified to Your Likings Enjoy a Fully Fenced Backyard Perfect for Family Gatherings And Relaxation. Easy Access To Major Highways, Hospitals, Libraries, Parks, Places Of Worship, Playgrounds, Public Transit, Recreational/Community Centers & Schools. (id:55499)
Homelife/miracle Realty Ltd
35 Depew Street
Hamilton (Industrial Sector), Ontario
Welcome to 35 Depew Street, located in Hamiltons desirable Crown Point North neighbourhood. This well-maintained, TRUE 4-bedroom home offers approximately 1,217 sq ft of above-grade finished living space and is perfect for growing families or those in need of extra room. One of the standout features of this home IS THE BONUS 1/2 storey, accessible via a pull-down ladder in the upper hallway, providing approximately 290 sq ft of ADDITIONAL SPACE giving the home the potential for approximately 1507 sq ft of ABOVE GRADE finished living area. This versatile room could serve as an office, playroom, private retreat, or even a 5th bedroom! The main floor features a spacious living area and separate dining room with open concept to kitchen and additional walkout to backyard. The full basement, while unfinished, includes a 2-piece bath and offers excellent potential for further development, whether as additional living space, a recreation area, or storage. The fully fenced backyard is landscaped and complete with a garden shed for extra storage. The double-wide concrete driveway provides parking for multiple vehicles. Enjoy the convenience of being close to Centre Mall, Ottawa Street shopping, restaurants, parks, schools, public transit, and major highways. This home presents a fantastic opportunity to own a detached property in a prime, central location. RSA (id:55499)
Keller Williams Edge Realty
T101 - 62 Balsam Street
Waterloo, Ontario
Location, Location, Location. Steps to Both Waterloo and Wilfred Laurier Universities, Shopping, Transit, Restaurant, Best for University Student or Professionals, 3 rooms are available from 1st of May for short term lease till August 28th 2025. All 4 bedrooms are available from 1st of September, All rooms are Furnished with double bed, mattress, Study Desk and Chair. Newly painted ready to move in. Kitchen is equipped with Granite counter tops, Fridge, Stove, Dishwasher, Microwave. Breakfast area. Large Living /Dinning Area. Internet is included. Tenants to pay Gas and Hydro bills. There is laundry room with washer and dryer. This is Legal 4 bedrooms student housing. One room per person. One Underground parking is available for lease $195 per month extra from May 1st 2025 (id:55499)
Homelife Superstars Real Estate Limited
487 Green Road
Hamilton (Lakeshore), Ontario
Absolutely stunning corner Freehold townhouse a rare gem that checks every box!Step into this beautifully maintained 3-bedroom, 4-bathroom home located just steps from serene Lakeside Walking Trails. Nestled in a quiet, family-friendly neighborhood, this showpiece offers the perfect blend of style, space, and functionality.Inside, you'll find a bright, open-concept layout ideal for both everyday living and entertaining. The spacious finished basement includes a generous cold room and provides the perfect setting for a cozy family lounge, home theatre, or playroom.Step outside into the expansive backyard, ready to be transformed into your dream outdoor oasis-whether its a lush garden, kids' play zone, or summer BBQ haven.With quick access to the QEW, top-rated schools, shops, parks, and local amenities just minutes away, this move-in-ready townhouse offers unbeatable value in a highly sought-after community. Don't miss your chance to call this exceptional property home !!! (id:55499)
Cloud Realty
4 - 70 Victoria Avenue S
Hamilton (Stinson), Ontario
Bright and modern studio apartment ideally located near downtown Hamilton. This thoughtfully renovated unit features sleek flooring, a contemporary kitchen with stainless steel appliances, and a stylish bathroom with updated fixtures. Open-concept layout maximizes space and natural light, while in-unit appliances offer added convenience. Situated in a well-maintained building close to transit, parks, shops, and cafes. (id:55499)
Exp Realty
301 - 72 Victoria Avenue S
Hamilton (Stinson), Ontario
Renovated top-floor 2-bedroom apartment offering a blend of comfort and style near downtown Hamilton. This spacious unit features modern finishes throughout, including updated flooring, a contemporary kitchen with stainless steel appliances, and a refreshed bathroom. Large windows fill the living space with natural light, while the top-floor location provides added privacy and a quiet atmosphere. Conveniently located close to transit, local shops, dining, and green spaces. (id:55499)
Exp Realty
11 Robinhood Drive
Hamilton (Dundas), Ontario
Welcome to 11 Robinhood Drive in Dundas! Nestled on a lush pie-shaped .58-acre ravine. A secluded sanctuary offering total privacy, solar heated sparkling saltwater in-ground pool & parking for 8 cars. Meticulously transformed with $300,000 in high-end renovations & upgrades! With 4+2 spacious bedrooms, 3 full baths & 2 powder rooms this home offers room to grow. Gleaming hardwood floors & elegant crown moulding throughout. Live Large with 5200+ sqft of elegant living space! Entertain effortlessly in the living room with fireplace, host dinners in the formal dining room & enjoy the heart of the home a beautifully renovated kitchen with center island. The sunroom offers indoor-outdoor living with views of the ravine & pool. The family room features custom built-in cabinetry & a fireplace the perfect spot to relax & unwind. A dedicated home office & the main-floor laundry & direct access to the 2-car garage add convenience. Private primary retreat features a walk-in closet with built-in laundry & a beautifully renovated spa-like 5-piece ensuite. Upgraded 5-piece main bath adds the perfect finishing touch to the upper level. A newly renovated lower level offers the perfect retreat with 2 bedrooms, bathroom, rec/games room, gym & convenient walk-up to the backyard. A handy kitchenette with fridge & microwave for late-night snacks. Special updates include: all front windows, garage doors, exterior front and shutters painted, light fixtures, solar heated salt water pool; playhouse, outdoor fire pit; deck, chimney, front porch and much more. Convenience & community just steps to shopping, transit, top-rated schools & beautiful parks. With easy access to major routes, commuting to Hamilton, Burlington & the Niagara Peninsula is a breeze! This expansive, move-in ready home offers unparalleled luxury and tranquility, combining elegance and serenity for an extraordinary living experience. It serves as the perfect sanctuary for those seeking a peaceful retreat in style. (id:55499)
Royal LePage Burloak Real Estate Services
251 Palace Street
Thorold, Ontario
Welcome to this beautifully maintained 2-storey all-brick home offering 2,5003,000 sq ft of elegant living space, thoughtfully upgraded throughout. From the inviting covered front porch with an elevated entry and full railing system, step into a bright and spacious foyer adorned with upgraded lighting and stylish ceramic tile. The main floor boasts a sophisticated open-concept design featuring soaring 9-foot ceilings, pot lights, and gleaming hardwood floors. The expansive family room is framed by elegant columns, creating a warm and refined atmosphere perfect for gatherings. Upstairs, enjoy the comfort and functionality of four generously sized bedrooms including a convenient Jack & Jill bathroom and a total of four well-appointed bathrooms throughout the home.This move-in-ready home offers the perfect blend of comfort, space, and luxury. ideal for growing families or anyone looking for quality craftsmanship and timeless upgrades. (id:55499)
Exp Realty
1204 - 10 Wilby Crescent
Toronto (Weston), Ontario
Welcome to Wilby! This Sun-filled and spacious unit features 1 bedroom and a generous sized den. A modern open-concept kitchen/dining area and upgraded wide plank laminate flooring. Walk-out from the Living room to your south-west balcony overlooking the Humber river! Stainless steel appliances, Ample storage and ensuite washer & dryer. Building has amazing amenities, gym, lounge room, party room, rooftop terrace and concierge. Steps to grocery stores, Up Express & GO train (to Pearson or downtown in 15 mins!), schools, TTC, shops & restaurants, Weston Lions Park with its arena, new sports field, skateboard ramps, tennis courts and outdoor pool! Easy access to major highways- 401/427/400/409/407! Built by Deltera (owned by Tridel)Thank you for showing. Offers will be reviewed on April 15th at 5pm. Register by 4pm. Please attached 801 & schedule B. Status has been ordered. Click link to virtually walk through unit! (id:55499)
Real Estate Homeward
97 West Street W
Brampton (Downtown Brampton), Ontario
Bright Detached Raised Bungalow,Perfect Choice For Anyone Looking For A Cozy Affordable Home With A Large Lot And No Condo Fees. Near Go Train,Transit,Shopping,Convenient And Accessible To Downtown. Don't Miss Out On This Opportunity To Make This Your New Home. (id:55499)
Cb Metropolitan Commercial Ltd.
3584 Croatia Drive
Mississauga (Fairview), Ontario
Charming Detached Gem Just Steps From Square One | 3584 Croatia Dr, Mississauga. Welcome To This Bright And Beautifully Maintained Brick Detached Home, Ideally Nestled In One Of Mississaugas Most Sought-After NeighborhoodsJust Moments From The Vibrant Square One Shopping Centre. This Thoughtfully Updated Residence Features A Spacious Open-Concept Main Floor, Flooded With Natural Light And Perfect For Both Relaxing And Entertaining. The Modern, Renovated Kitchen Boasts Sleek Finishes, Ample Cabinetry, And A Seamless Connection To The Living And Dining Areas. Recent Upgrades Include A New Front Entry Door, Patio Door, And Energy-Efficient WindowsEnhancing Both The Style And Comfort Of The Home.Upstairs, Youll Find Three Generously Sized Bedrooms, Each Filled With Natural Light, And A Tastefully Renovated Bathroom Designed For Comfort And Convenience. Whether Youre A Growing Family Or Working Professionals, This Home Offers The Perfect Blend Of Space, Function, And Style. Property Highlights: Brick Detached Home In Prime Mississauga Location. Bright, Open-Concept Main Floor. Renovated Kitchen With Modern Finishes. New Front Door, Patio Door & Windows. 3 Spacious Bedrooms With Renovated Washroom. Expansive BackyardIdeal For Outdoor Enjoyment. Steps To Square One, Transit, Parks, Schools & More.Live Within Walking Distance To Top-Tier Amenities, Transit, Highly Rated Schools, And Lush Parks, All While Enjoying The Comfort And Tranquility Of A Well-Established Residential Community.Dont Miss The Opportunity To Make This Exceptional Main And Second-Floor Suite Your New Home! (id:55499)
Royal LePage Real Estate Services Ltd.
3 Hartsdale Drive
Toronto (Willowridge-Martingrove-Richview), Ontario
Welcome to 3 Hartsdale drive located in quiet desirable area. Amazing bungalow, your opportunity to own this lovely property is just a showing away. No more stairs, enjoy one level living, with fully finished basement, and above ground pool in rear for your summertime enjoyment. Enter into a spacious foyer, living/dining area has a bow window, eat in updated kitchen with pot lights, newer patio door to rear yard. Three bedrooms on main, one in basement. Two and a half baths. Newer front door. Landscaping in front is newer, newer garage door, built in bar in basement, newer windows in 2010, two wood burning working fireplaces one on main and one in basement. Roughed in kitchen in basement, furnace two years old, A/C is 8 years, roof 10 years. All pool equipment included, pump is new. Lots of parking. Close to all amenities, hwy, and airport. Note some rooms in basement are virtually staged. (id:55499)
Modern Solution Realty Inc.
311 - 320 Plains Road E
Burlington (Brant), Ontario
RARELY OFFERED 2 CAR PARKING INCLUDED. Welcome to Unit 311 at 320 Plains Rd East in Aldershot. This 1 bed 1 bath 840 square foot condo is perfect for couples thanks to the spacious layout, floor to ceiling windows, and guaranteed two car parking (#99 & #100). Walk in the front door and you're greeted by the open concept kitchen/living space with amazing Northwest facing views. In the updated kitchen youll find stainless steel appliances, quartz countertops, an island large enough to host your best dinner parties and space to spare for a home office. The luxurious and convenient 3-piece bath offers access from the main living space as well as ensuite privilege. The master bedroom provides access to the north facing balcony and a separate door back into the living room. The buildings amenities include: party room, billiard table, rooftop patio, fitness center, yoga studio, outdoor electric charging station and ample visitor parking. (id:55499)
RE/MAX Escarpment Realty Inc.
3990 Skyview Street S
Mississauga (Churchill Meadows), Ontario
Beautiful Fully Renovated - Semi-Detached In Churchill Meadows Community. , Quartz counter top in Kitchen and Bathroom. W/ Breakfast Area W/O to fenced Backyard, Generous Size Living/Dining2nd Floor Contains Spacious 3 Bed, 3 Parking Spaces, Vinyl Floors, Blackout Curtains. Master Bedroom & W/4 Pc Ensuite. Laundry in Basement. Close to parks, shopping, hwy and school. No sidewalk, 2 cars on driveway, huge Backyard, 5 mins walk to ridgeway plaza (food street).2minutes to the new Churchill Meadows Community Centre, public transit, and Credit Valley Hospital. (id:55499)
Royal LePage Signature Realty
3801 - 3883 Quartz Road
Mississauga (City Centre), Ontario
MCity 2 in Mississauga by Square One. This condo offers a prime location, residents can enjoy easy access to all of amenities, including shopping, restaurants, parks, and public transportation, making it an ideal choice for those seeking a vibrant and dynamic lifestyle. Step inside this contemporary 2-beds plus Media 2 baths unit, where floor-to-ceiling windows flood the living space with natural light and provide stunning views of the cityscape. The open-concept design seamlessly connects the living, dining, and kitchen areas, creating a spacious and inviting ambiance for both relaxation and entertainment. The modern kitchen is equipped with state-of-the-art appliances, sleek cabinetry, and elegant countertops. (id:55499)
Century 21 Miller Real Estate Ltd.
221 - 689 The Queensway Drive
Toronto (Stonegate-Queensway), Ontario
Welcome to Reina Condo, a brand-new boutique luxury residence offering modern, stylish living. This spacious unit features an open-concept living and dining area, complemented by a gourmet kitchen with stainless steel appliances. The building boasts a contemporary minimalist design with unique balconies, rounded edges, and classic white brick. Wi-fi Included. Located just a short distance from Mimico GO station and Kipling and Islington subway stations, with easy access to the Gardiner Expressway. Enjoy the convenience of nearby restaurants, shops, and cafes. Immediate occupancy available! (id:55499)
RE/MAX Paramount Realty
Th1 Main - 4011 Brickstone Mews
Mississauga (City Centre), Ontario
1 Good Sized Bedroom On Main Floor W/ 2 Pcs Wr In The Fabulous 2 Story Townhouse In Special City Center In The Heart Of Mississauga. Open Concept. Main Floor With 9 Feet Ceilings. Engineering Hardwood Floors All Through, Including The Entrance Space With The Mirror Good Sized Coat Closet, The Spacious Kitchen With Its Quartz Countertops, Shaker Styled Paneled Cabinets, Under Mount Sink And High End Appliances, Living And Dining Area. **Close To UTM, Sheridan College, Square One Shopping Mall, Restaurants, Entertainment, Transportations, Banks, Ymca, Art Centre, Movie Theatres, Close To 401, 403 And QEW. (id:55499)
Smart Sold Realty
1235 Old River Road
Mississauga (Mineola), Ontario
Live in the sought-after Mineola West neighborhood within the prestigious Kenollie school district. This charming bungalow sits on a generous 88ft x 140ft Lot, boasting three 3 Sun-Filled bedrooms, Living, Dining, 2 Full New Washroom And kitchen. The home offers a spacious living room bathed in natural light. Step out from the dining room to a serene interlock patio, perfect for relaxing or entertaining. The kitchen features a farmhouse sink, breakfast bar, and sleek stainless steel appliances. Newer High Fence Along Back. Enjoy the benefits of the creek and mature, tree-lined community with nearby trails, and quick access to the Lakeshore, downtown Port Credit, GO train, shops, and restaurants. (id:55499)
Homelife/miracle Realty Ltd
#2005 - 1300 Islington Avenue
Toronto (Islington-City Centre West), Ontario
Luxury "Barclay Terrace", Spacious and Bright 2 bedroom with south east exposure with lake and city views. This layout offers a 2 pce ensuite washroom and double closets in the Primary bedroom and the second bedroom is oversized. Rent includes Heat, Hydro, Cable, Internet, Water, Underground parking, 24 hour Concierge, and amazing facilities including indoor pool. Short walk to Islington Subway Station and shopping. (id:55499)
Realty Executives Plus Ltd
Lower 1 - 60 Lightwood Drive
Toronto (Thistletown-Beaumonde Heights), Ontario
Welcome To The Newly Renovated 60 Lightwood Dr! This Beautiful 2 Bedroom 1 Bathroom Unit With a Separate Entrance Is Located In A Quiet Neighbourhood. Featuring An Open Concept Kitchen & Living Room. Brand New S/S Appliances. Spacious Bedroom With Lots Of Closet Space. Upgraded 3 Piece Bath. Shared Laundry. One Parking Spot Included. All Utilities Included. Close to Humber College, TTC, Albion Pool And Health Club, All Major Highways 401, 407, 427, Pearson Airport, Woodbine Mall, & Schools. **EXTRAS** S/S Stove, S/S Fridge, Shared Washer & Dryer, All Existing Electrical Light Fixtures, Window Coverings & 1 Parking Spot. (id:55499)
Property.ca Inc.
1603 - 9 George Street N
Brampton (Downtown Brampton), Ontario
*VACANT, CLEAN, IMMEDIATE OCCUPANCY* This fabulous contemporary 1 BED 1 BATH Condo with 1 PARKING & 1 LOCKER is ideal for Professionals or Students - for those who enjoy amazing views, thriving city life and access to everything you need! Spacious open concept 600sqft layout has floor-to-ceiling windows, open balcony, and large bedroom with city views. Gorgeous kitchen has quartz counters, tile backsplash, warm wood cabinets, peninsula island for stool seating + room for dining table. Convenient ensuite Laundry & large Foyer coat closet. This well established RENAISSANCE CONDO building has incredible amenities including a Pool, Sauna, Rooftop Deck with BBQ's, Gym, Party Room, Theatre, Library & 24/7 Concierge Security. Location is everything - steps to the GO Train station, Bus Terminal, and Public Transit via Queen & Main, as well as tons of incredible local Restaurants, Shops & Parks. Downtown Brampton boasts the state-of-the-art Rose Theatre with Garden Square outdoor events, historic PAMA Art Gallery, and all the festivities at City Hall & Gage Park! Highly accredited Algoma University & Sheridan College nearby. Prestigious Lionhead & Peel Village Golf just a short drive away! Quick access to Major Highways 410, 407 & 401 - great for Commuting. The perfect location, this amazing condo is ready for you! (id:55499)
Keller Williams Real Estate Associates
41 Spadina Road
Brampton (Brampton West), Ontario
Welcome to 41 Spadina Rd, Brampton A Spacious 3-Storey Townhome in a Prime Location!This beautifully maintained 3-bedroom, 2-bathroom freehold townhome offers exceptional value for families and investors alike. Enjoy a bright and open-concept layout with a ground-level family room and walk-out to a private backyard perfect for entertaining or relaxing. The main level features a large living and dining area, an eat-in kitchen with ample cabinetry, and a walkout to a balcony. Generously sized bedrooms, including a primary bedroom with an ensuite and double closet. Built-in garage and private driveway. Conveniently located near schools, parks, public transit, and shopping, with easy access to Hwy 410 this home checks all the boxes! (id:55499)
Royal LePage Platinum Realty
403 - 165 Canon Jackson Drive W
Toronto (Brookhaven-Amesbury), Ontario
Welcome to this stylish and nearly-new 1-bedroom + den condo, perfectly located in the heart of Midtown Toronto near Eglinton & Keele. This modern suite offers a bright, open-concept layout with a spacious living and dining area, ideal for both relaxing and entertaining. The contemporary kitchen comes fully equipped with stainless steel appliances and an in-suite washer/dryer for added convenience. Enjoy the vibrant urban lifestyle just steps from the upcoming Eglinton LRT, walking and cycling trails, and a brand-new city park. The unit is move-in ready and includes one designated underground parking space. Residents have access to a dedicated two-Storey amenity building, featuring a fitness center, party room, co-working space, BBQ area, pet wash station, and community gardening plots. In-person showings available. Newcomers welcome. (id:55499)
Exp Realty
290 Broadway
Orangeville, Ontario
0.445 acres centrally located on Broadway, walking distance to downtown Orangeville & amenities. (id:55499)
Exp Realty
RE/MAX Real Estate Centre Inc.
Unit 2 - 2915 Argentia Road
Mississauga (Meadowvale Business Park), Ontario
High Shipping Door Ratio on Argentia Rd, 4 Truck Level Doors on 10,030 Sqft Located inMeadowvale Business Park. 22 ft Clear Located In Close Proximity to Highways 401 & 407.Shipping Area Allows For Efficiency With Easy Access for 53 ft Trailers. Excellent Parking.Professionally Owned and Managed. (id:55499)
Ipro Realty Ltd.
361 Mcnichol Crescent
Burlington (Shoreacres), Ontario
Welcome to your forever home in Burlingtons sought-after Shoreacres neighbourhood. Tucked away on a quiet court, this custom-built home blends timeless charm with all the everyday comforts a growing family could ask for. With 4,312 sq. ft. of thoughtfully designed living space, theres room here to spread out, grow, and make memories. The heart of the home? A stunning chefs kitchen with everything you need Wolf double ovens, a gas cooktop with pot filler, Sub-Zero fridge/freezer, custom wine fridge, and tons of space for weeknight meals or weekend entertaining. The homes charm continues into a warm, inviting library complete with a rolling ladder, a nod to classic design. A spacious dining room welcomes celebrations of all sizes, while the main-floor office offers a quiet, refined space. Upstairs, the primary suite is your own private getaway, with a spa-like ensuite and a custom walk-in closet. Plus, three more generously sized bedrooms each with their own walk-in closet. Step outside into your private backyard oasis a saltwater pool, multiple lounging areas, and mature trees lining your oversized, pie-shaped lot. You're just a short walk to the lake, parks like Paletta Mansion, and some of the areas top-rated schools John T. Tuck and Nelson High. Easy access to shopping, amenities, and major highways, this exceptional home offers the perfect balance of community, convenience, and style. Updates include: kitchen/mudroom/powder room (2018), furnace & AC (2022), pool pump (2022), liner (2016), and heater (2023). (id:55499)
RE/MAX Escarpment Realty Inc.
5308 - 3900 Confederation Parkway
Mississauga (City Centre), Ontario
Welcome to Luxury Living a M City Condo, where elegance meets modern living. This breathtaking 1-bedroom + den condo on the 53rd floor offers panoramic city views and an unparalleled urban lifestyle. Designed for comfort and style, the bright and spacious living area features floor-to-ceiling windows, allowing natural light to pour in. The sleek, modern kitchen is equipped with high-end stainless steel appliances, quartz countertops, and stylish feature walls, making it perfect for both daily living and entertaining. The primary bedroom provides ample closet space, while the versatile den can be used as a guest room or home office. Enjoy the convenience of ensuite laundry, a private balcony, and the added benefit of one parking spot and a locker. As a resident of M City, indulge in world-class amenities, including a 24-hourconcierge, outdoor pool, state-of-the-art fitness center, party room, rooftop terrace. Perfectly situated in the heart of Mississauga, this stunning condo is just steps from Square One Shopping Centre, top dining destinations, entertainment hubs, major highways, and public transit, offering the ideal blend of luxury and convenience. Don't miss your chance to call this exceptional residence home. (id:55499)
Century 21 Percy Fulton Ltd.
5308 - 3900 Confederation Parkway
Mississauga (City Centre), Ontario
Welcome to Luxury Living a M City Condo, where elegance meets modern living. This breathtaking1-bedroom + den condo on the 53rd floor offers panoramic city views and an unparalleled urban lifestyle. Designed for comfort and style, the bright and spacious living area features floor-to-ceiling windows, allowing natural light to pour in. The sleek, modern kitchen is equipped with high-end stainless steel appliances, quartz countertops, and stylish feature walls, making it perfect for both daily living and entertaining. The primary bedroom provides ample closet space, while the versatile den can be used as a guest room or home office. Enjoy the convenience of ensuite laundry, a private balcony, and the added benefit of one parking spot and a locker. As a resident of M City, indulge in world-class amenities, including a 24-hour concierge, outdoor pool, state-of-the-art fitness center, party room, rooftop terrace. Perfectly situated in the heart of Mississauga, this stunning condo is just steps from Square One Shopping Centre, top dining destinations, entertainment hubs, major highways, and public transit, offering the ideal blend of luxury and convenience. Don't miss your chance to call this exceptional residence home. (id:55499)
Century 21 Percy Fulton Ltd.
621 - 10 Park Lawn Road
Toronto (Mimico), Ontario
Experience elevated living in this beautifully upgraded 1-bedroom + den suite at the sought-after Westlake Encore in vibrant Humber Bay Shores. Boasting 660 sq ft of stylish interior space plus a massive 90 sq ft balcony, this is the largest 1+1 layout in the building, offering true flexibility for a home office or second bedroom. Enjoy seamless indoor-outdoor flow with balcony walkouts from both the living room and primary bedroom. A walk-in closet, modern barn door, upgraded lighting, and custom-built-ins add to the elegance and functionality. Comfort is key with a brand-new compressor for the HVAC unit installed in 2024. Live steps from Lake Ontario with direct access to trails, parks, and transit. Metro, Shoppers, LCBO, cafes, and dining are right downstairs, making errands effortless and weekends enjoyable. Includes 1 parking space and 1 locker. Perfect for professionals, couples, downsizers, or savvy investors seeking luxury by the lake. (id:55499)
Century 21 Leading Edge Realty Inc.







