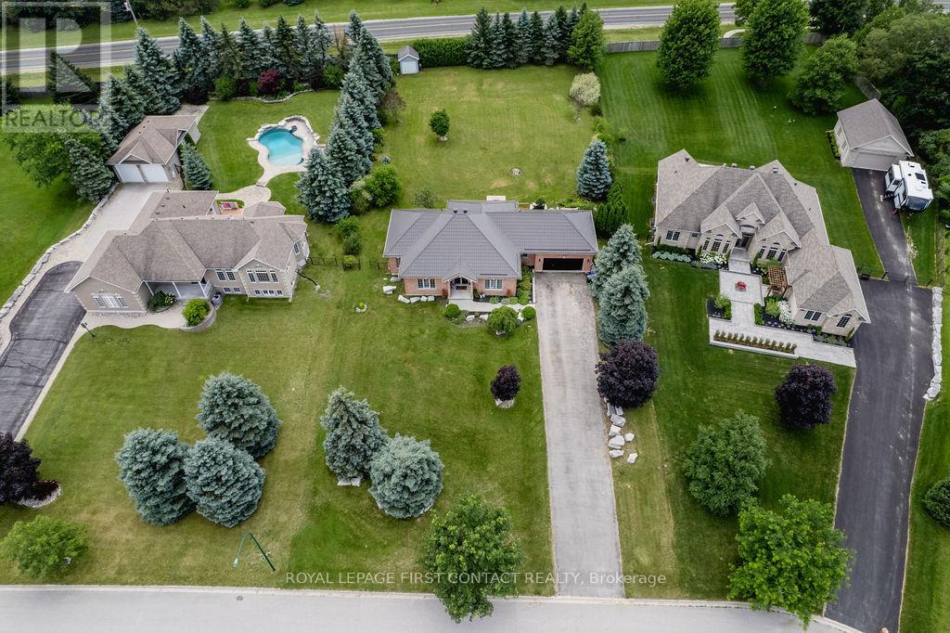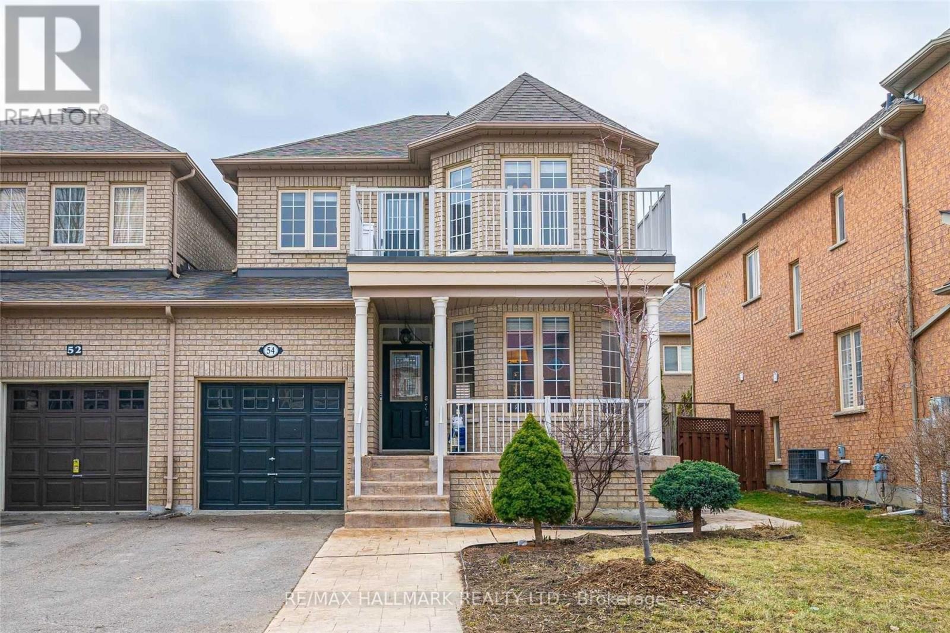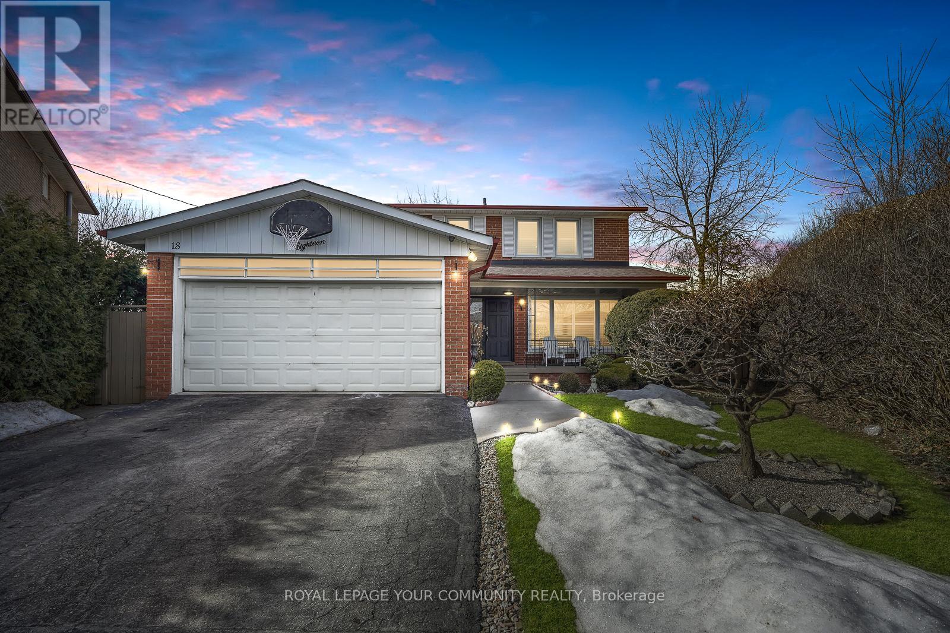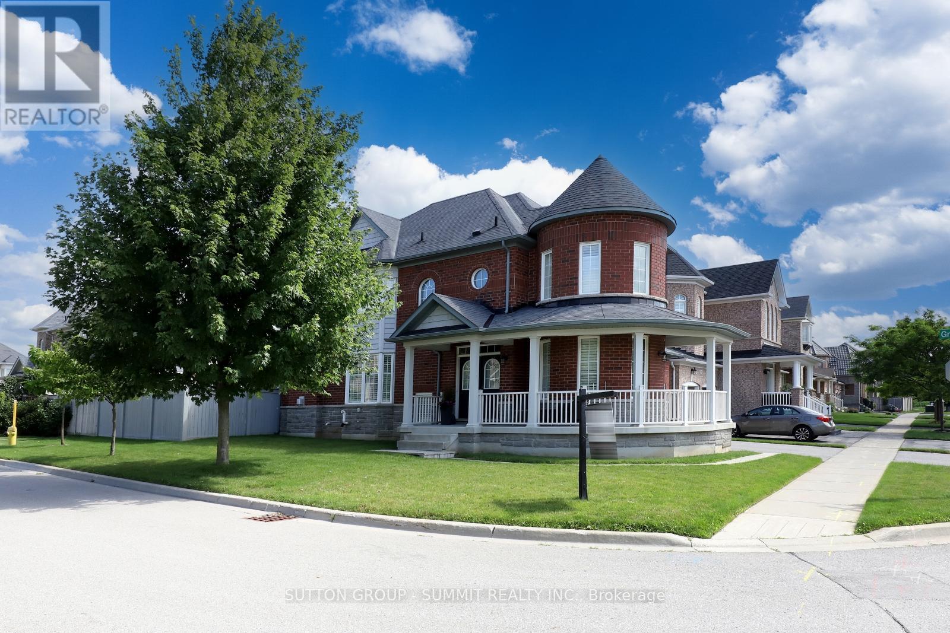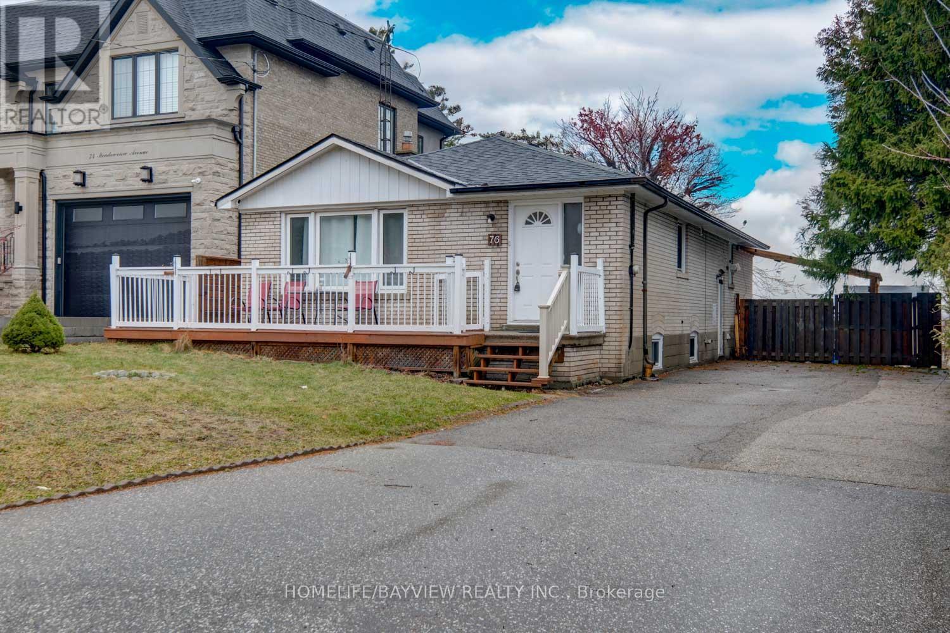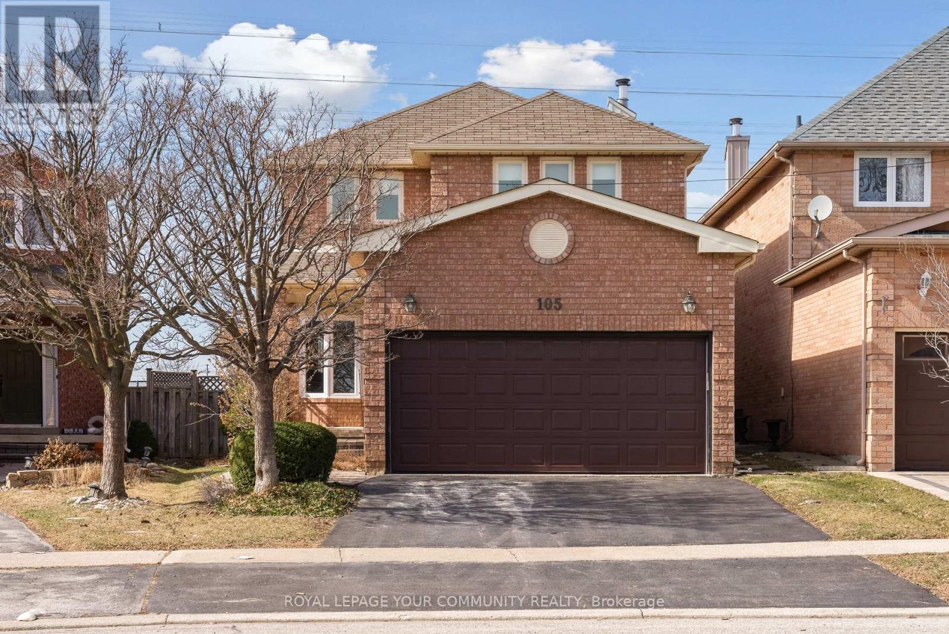31 Vanderpost Crescent
Essa (Thornton), Ontario
Located in a sought-after enclave in the quaint town of Thornton, this estate home is just 10 minutes from south Barrie, and 45 minutes from the GTA making it an ideal location for commuters. This home is situated on a sprawling lot with plenty of greenery, perennial flowers and ample space. The entire lot is conveniently kept with an irrigation system to help maintain a plush green lawn.Inside you will find a flowing layout with room for everyday family living. Hosting family events, and entertaining guests is a pleasurable breeze at this home with plenty of space to spare.Large principal rooms highlight the main floor, including an open-concept kitchen and breakfast area, a versatile dining and living room combination, plus a separate family room with a fireplace flanked by windows for plenty of natural light.Tucked away is a sizeable laundry room, convenient 3-piece bathroom, and a mudroom with access to the double garage and backyard. All main-level bedrooms are on the opposite side of the home from the principal rooms, providing peace and privacy in the evening. The primary suite boasts a walk-in closet and 4-piece ensuite with a jet tub, while the remaining family bedrooms on this level are served by the main 4-piece bathroom. The lower level expands your living space offering a large recreation room, bar area, seating area and additional bedroom. A large storage room, cold cellar and a 25x30 utility room. Outside, detailed landscaping lines the front walkway, while mature trees line the entirety of the backyard. A multi-tiered deck and patio provide space for your barbeque, dining table and seating, and ample greenspace is ideal for children and pets to play. A large shed with a garage door provides additional storage of tools and toys throughout the year. A rare offering in this area, this home is sure to please. (id:55499)
Royal LePage First Contact Realty
16 Sophia Road
Markham (Middlefield), Ontario
Bright and spacious 4-bedroom home situated in a prime neighborhood. Just minutes from banks, top-ranked schools, bus stops, shopping, Highway 407, and more. This beautifully maintained home features a functional layout with living, dining, and family rooms on the main floor, along with 3 washroom. Conveniently located near Middlefield Collegiate Institute, Father Michael McGivney Catholic High School, supermarkets, places of worship (mosque and church), parks, public transit, Costco, Walmart, T&T Supermarket, and many other amenities. (id:55499)
Royal LePage Ignite Realty
1610a - 9608 Yonge Street
Richmond Hill (North Richvale), Ontario
Welcome to this absolutely breathtaking 1+1 bedroom condo located in the prestigious and highly sought after Grand Palace Condominiums in the heart of Richmond Hill! The exceptional floor plan features chic finishings and masterful design including smooth finished 9 ceilings, upgraded baseboards and doors, premium 12x48 tiles, granite countertops, stylish light fixtures and pot-lights, under-mount cabinet lighting, full-size stainless steel appliances and so much more! The open concept kitchen and living room design is flooded with natural light and features direct access to the additional 108 sq. ft. balcony through the oversized floor-to-ceiling doors. The spacious primary bedroom boasts a generous sized closet with built-in storage, stunning natural light through the palatial floor-to-ceiling windows overlooking skyline and access to the beautifully upgraded top-to-bottom 3-piece washroom. The gorgeous semi-ensuite washroom features upgraded in-floor heating, a stunning frameless glass shower, upgraded tile throughout and a double drawer vanity offering a truly spa-like experience. The excellent floor plan is complete with a spacious den with endless possibilities, an in suite laundry closet with added room for storage and a spacious front entrance with a double door closet! #1610A truly has it all with 1 underground parking space, an owned locker for extra storage and access to all amazing luxury amenities including 24/7 concierge, security card access at all entrances, visitor parking, gym, fitness studio, indoor swimming pool, whirlpool and saunas, guest suites, conference centre, and the party room opening onto an outdoor terrace! Conveniently located in a high demand area 9608 Yonge Street has access to public transit right out its front doors and is close to Highway 404 and Highway 407, Go Train, parks, shops, top ranked schools, restaurants, shopping and so much more! (id:55499)
Main Street Realty Ltd.
58 - 10 Post Oak Drive
Richmond Hill (Jefferson), Ontario
This spacious and super bright end unit Townhome is located in one of the best neighbourhoods of Richmond Hill. access to Yonge St from the back of the house and steps to VIVA fast buses and close to everything else you need. Great school zone of Trillium woods public School and Richmond Hill High school. 9' ceiling on the man level and direct access to the garage from inside the house. (id:55499)
RE/MAX Hallmark Realty Ltd.
42 - 20 Hughes Lane
New Tecumseth (Tottenham), Ontario
Brand New Condo Townhouse By Honeyfield Communities, Located In A Very Desirable And Friendly Neighbourhood. This Spacious 3 Storey Townhouse Includes 3+1 Bedrooms, With Two Beautiful W/O Patios. The Perfect Home for A Growing Family. Minutes Away from Major Highways, Restaurants, Shops and Excellent Schools (id:55499)
Royal LePage Your Community Realty
25 Copeland Crescent
Innisfil (Cookstown), Ontario
IMMACULATE HOME WITH OVER 3,500 SQ FT OF EXCEPTIONAL LIVING SPACE ON A PREMIUM PIE-SHAPED LOT IN A QUIET NEIGHBOURHOOD! Discover this gorgeous, beautifully maintained 2-storey home in a quiet, family-friendly neighbourhood just minutes from parks, golf, the library, and a recreation centre, with quick access to Hwy 27 and 89, making it an excellent choice for commuters. Set on a premium pie-shaped lot with a 136 ft depth on one side, the property offers outstanding outdoor space and eye-catching curb appeal thanks to its timeless brick and stone exterior, landscaping, covered front entry, and stone patio walkway. Step through the elegant double doors into a grand two-storey foyer and over 3,500 sq ft of finished living space filled with tasteful finishes and natural light. The expansive, open-concept layout boasts 9 ft ceilings, hardwood floors, California shutters, and spacious principal rooms perfect for everyday living and entertaining. The stylish kitchen features white cabinetry, a dark contrasting island, granite counters, stainless steel appliances including a gas stove, a newer fridge, and a sliding door walkout to the large fenced backyard with a patio and storage shed. The inviting main living area centres around a cozy gas fireplace, while the main floor laundry room adds functionality with a laundry sink and direct garage access. Upstairs, the generous primary suite impresses with a double door entry, a walk-in closet, and a luxurious 5-piece ensuite with a water closet, dual vanity, and soaker tub. Each of the two additional bedrooms enjoys its own private ensuite, providing added comfort for family or guests. A fully finished basement expands the living space, and with a double car built-in garage plus driveway parking for six more, this #HomeToStay offers everything your family needs, both inside and out! (id:55499)
RE/MAX Hallmark Peggy Hill Group Realty
15 St Johns Court
Uxbridge, Ontario
This charming 1,416 sq ft home (per MPAC) offers 2 bedrooms, a fully finished basement and a spacious, private backyard perfectly located near schools, parks, and all the amenities Uxbridge has to offer. The solid brick exterior and lovely curb appeal are enhanced by an interlock walkway leading to a covered front porch. The fully fenced backyard features gates on both sides, a composite deck (2015) with glass rails, a privacy wall, and a motorized awning, surrounded by perennial gardens and mature trees. Key exterior updates include central air (2012), new main floor windows (2015), and roof shingles (2020). Inside, the main floor features hickory hardwood flooring (2015), custom window coverings, pot lights, updated light fixtures, and new interior doors and hardware. The bright living room faces the front yard, while the dining room includes two large windows letting light spill into the space. The kitchen offers a spacious layout with granite countertops, built-in banquette seating with storage (2015), and stainless steel appliances including a newer fridge (2022) and a patio slider out to the deck. A cozy family room with a gas fireplace and french doors overlooks the backyard. The principal bedroom features hardwood flooring and an oversized closet, while the second bedroom includes hardwood and a closet. A 4-piece bath and direct garage access complete the main level. The finished basement includes a recreation room with gas fireplace, laundry with a 3-piece bath, a large workshop, multiple storage areas, and cold storage. The attached 1.5 car garage includes direct access to the side yard, a workbench, shelving, slat wall storage, and garage door opener with remote. (id:55499)
RE/MAX All-Stars Realty Inc.
13 Harman Court
Uxbridge, Ontario
On a rare, premium lot with an impressive 224' depth on its longest side, this exquisite 4-bedroom home offers 2,683 sq. ft. (per MPAC) of sophisticated living space, plus a fully finished lower level curated for effortless entertaining. Ideally located near top-rated schools, serene parks, and the vibrant amenities of Uxbridge, this property is a refined retreat blending tranquility with convenience.The professionally landscaped, ultra-private backyard is a sanctuary, showcasing a sparkling saltwater pool, lush perennial gardens, a stylish cabana with pergola, and a relaxing hot tub. The home's striking brick façade is accented by contrasting corner details, a flagstone path leading to a charming covered porch, and a statement solid wood door. Gated side access from the shared drive separates to a double garage and fenced yard.Inside, the grand foyer opens to a bright living room with custom built-ins, crown moulding, a window seat, and engineered hardwood. The formal dining room exudes elegance with a tray ceiling, while northern wide-plank flooring carries through the hallway, powder room, kitchen and great room. The kitchen is a chefs dream with quartzite countertops, a vast island and stainless steel appliances seamlessly open to the great room featuring a sleek gas fireplace and views of the pool.Upstairs, wide-plank oak floors lead to a sunlit landing with reading nook. The lavish primary suite impresses with an electric fireplace, custom built in closets, a vanity with smart mirror and a spa-inspired 5-piece ensuite with heated floors, soaker tub, and zero-threshold shower. Three additional bedrooms offer space and flexibility, including one with a built-in murphy bed.The fully finished lower level, perfect for entertaining in style, includes a recreation room with electric fireplace and wet bar, games area, gym, optional 5th bedroom/den, and a 3-piece bath with heated floors. EXTENSIVE UPDATES & RENOVATIONS include Roof, Windows, Furnace, AC (See Features) (id:55499)
RE/MAX All-Stars Realty Inc.
54 Waldron Crescent
Richmond Hill (Oak Ridges), Ontario
Welcome to 54 Waldron Crescent, a rare find in the heart of Oak Ridges, Richmond Hill! This beautifully maintained link home (attached only at the garage) offers the feel and privacy of a detached, making it the perfect choice for first-time homebuyers, young families, and professionals seeking comfort, style, and space in a welcoming community. Step inside and fall in love with the bright, open-concept layout filled with natural light, hardwood floors on both levels, and a thoughtfully upgraded kitchen with granite countertops, Stainless Steel Appliances and a separate walk-in pantry a dream for anyone who loves organized, functional storage. Whether you're cooking, entertaining, or enjoying quiet evenings at home, this space is designed to make life easy and enjoyable. California shutters on the main floor add a crisp, clean look and are easy to maintain. The fully finished basement offers endless versatility, set it up as a cozy rec room, home office, gym, or playroom. Plus, the large laundry room provides bonus space that can double as a storage hub or a creative workshop for a crafty homeowner. Located on a quiet, family-friendly crescent just minutes to beautiful parks, nature trails, top-rated schools, shopping, transit, Yonge Street, and Highways 400/404 this home delivers the perfect balance of suburban charm and urban convenience. Move in and enjoy everything this special home and thriving Oak Ridges community have to offer! (id:55499)
RE/MAX Hallmark Realty Ltd.
24 Bud Doucette Court
Uxbridge, Ontario
This charming 3-bedroom, 2.5-bathroom freehold townhome, built in 2016, offers 1,880 sq. ft. (per MPAC) of comfortable, low-maintenance living. Located on a family-friendly court, it provides easy access to parks, Bonner Fields, and is within walking distance to schools. The exterior features a covered front porch, a solid brick exterior with stone accents, and a raised deck (2019) complete with a pergola and gas BBQ hookup. A single-car garage, drywalled for a clean and dry space, offers convenient direct access into the home. Inside, the main floor boasts a spacious foyer with stylish oversized tiles, a stencilled feature wall and a dramatic light fixture. The open concept layout includes hardwood flooring throughout the kitchen, living, and dining areas. The bright living room features custom built-ins, while the kitchen offers classic white cabinetry, quartz countertops, an island with seating, pendant lighting, and stainless steel appliances, including a fridge, induction stove, microwave range hood, and dishwasher. The dining area opens to the raised deck and yard through a patio slider. Upstairs, the principal bedroom includes a walk-in closet and a 5-piece ensuite with double vanity, soaker tub, and separate glass shower. There are two additional good sized bedrooms, each with large windows and closets and a convenient second-floor laundry area. The lower level is ready for finishing, offering space for a recreation room or bedroom, with a rough-in for a full bathroom. Utilities Approximate: Gas $847, Hydro $1,095, Water $789, Internet is Rogers (Bell is available). Other: Rough in for Central Vac, Garage Door Opener available (not installed 'as is') (id:55499)
RE/MAX All-Stars Realty Inc.
29 Silverstone Crescent
Georgina (Keswick South), Ontario
Lovely well maintained former model home, ready to move in. Hardwood and tiles throughout main floor. 4 Spacious bedrooms with lots of closet space. Fully fenced yard. Located in a great neighbourhood, in desirable Simcoe Landing, just minutes to Public elementary school, parks and shopping. Just minutes to 404 highway and 15 minutes to Newmarket. Includes Fridge Stove, built-in dishwasher and washer and dryer. (id:55499)
Royal LePage Your Community Realty
18 Terryellen Crescent
Toronto (Markland Wood), Ontario
THIS HOUSE IS REALLY SPECIAL! STARTING FROM THE WELCOMING FRONT PORCH AND THE INVITINGENTRANCE, YOU WILL FEEL YOU HAVE FINALLY FOUND YOUR DREAM HOME AS SOON AS YOU STEP INSIDE ANDARE IMMEDIATELY CAPTIVATED BY THE ABUNDANCE OF NATURAL LIGHT. THE LARGE WINDOWS CREATE A WARMAND INVITING AMBIANCE, WHILE THE FLOORPLAN DESIGN ALLOWS FOR SEAMLESS FLOW BETWEEN THE LIVINGAREAS CREATING AN INVITING ATMOSPHERE. THE MAIN FLOOR ALSO FEATURES AN OFFICE AND A LARGEFAMILY ROOM WITH FIREPLACE. THIS STUNNING HOME OFFERS THE PERFECT BLEND OF ELEGANCE ANDCOMFORT, MAKING IT THE IDEAL RETREAT FOR YOU AND YOUR FAMILY.WITH FOUR SPACIOUS BEDROOMS AND TWO BATHROOMS(ONE 4-PIECE PLUS ONE FIVE-PIECE) ON THE SECONDFLOOR, THERE'S PLENTY OF ROOM FOR EVERYONE TO ENJOY THEIR OWN SPACE!THE FINISHED BASEMENT IS CURRENTLY USED AS A HUGE REC-ROOM, A GAMES-ROOM, A LAUNDRY ROOM ANDAN ADDITIONAL ROOM THAT CAN BE USED AS A 5TH BEDROOM.MANY OTHER FEATURES ADD TO THE CONVENIENCE OF THIS HOME, SUCH AS A LARGE PIE-SHAPED LOT WITHABOVE-GROUND SWIMMING POOL ON TWO-TIERED DECK, CALIFORNIA SHUTTERS AND CROWN MOULDINGSTHROUGHOUT THE ENTIRE FIRST AND SECOND FLOORS, CARPET FREE FLOORS.THE NEIGHBOURHOOD IS A PARK HEAVEN, WITH 4 PARKS WITHIN A 20 MINUTE WALK), AND MORE THAN TENRECREATIONAL FACILITIES. IT ALSO FEATURES GREAT ELEMENTARY AND SECONDARY SCHOOLS, BOTH PUBLICAND CATHOLIC. (id:55499)
Royal LePage Your Community Realty
67 Sundridge Street
Brampton (Snelgrove), Ontario
It's here! Wow, it's pristine and reflects true pride of ownership! This well-cared-for home has the luxury of backing onto a well-maintained park with a lit Gazebo and upgraded playground equipment. It has gated access and the year-round privacy of Pines in winter and foliage in summer. Living and dining are separate and formal, located at the front entrance for entertaining and privacy. Laundry is conveniently located on the main level next to the garage entrance. Spacious garage 5.61x6.1 with built-in storage above and painted floor. Now onto the Heart of the home! The open concept family size kitchen and family room look out over the beautiful park. Entertainers and family delight for all occasions and everyday living. Both areas accommodate large furniture, including a family-size dinette kitchen table. Cosy backyard for quiet evenings or a friend get-together, add your accent lighting or enjoy the stream of light from the park gazebo. The upstairs sleeping quarters contain 4 good-sized bedrooms with sunlit rooms in all directions. The primary suite is the entire rear of the house overlooking the park. Plenty of room for a king-size bed and a sitting area. His and hers walk-in closet with an inviting 4-piece ensuite. Largest shower to have in the area, you can add a bench. The Front bedroom is dressed for the princess or aging parent, sun-drenched with picturesque windows and a double closet. The remaining 2 bedrooms are spacious for a double bed and a home office. Now down to the basement! A soundproof movie room with a built-in wet bar, mini fridge, built-in displays, and lighting. Electronics are hidden behind the wall but accessible! Large games room, dance floor, or any ideas left to the imagination. 3.35x6.76 utility and storage room adjacent to the cantina. A forever home for certain, raise children, a multi-generational home, or an entertainer's dream! Spotless home in move-in condition, freshly painted, awaiting new owners in time for summer. (id:55499)
RE/MAX Realty Services Inc.
2 Ross Shiner Lane
Whitchurch-Stouffville (Stouffville), Ontario
Stunning Brick & Stone Home on an Extra Wide (45+ Ft) Corner Lot facing the Park! Shows 10++ Enjoy the Sun from Morning until Dusk!! 9 Foot Ceilings. Modern Eat In Kitchen w/Dark Chocolate Cabinets, Breakfast Bar, SS B/I Range, SS B/I MW, SS Induction Cook Top, SS Fridge, SS Hood Fan, Backsplash & More. Dark Hardwood Floors & Stairs with Wrought Iron Railings! Gas Fireplace in Family Rm. California Shutters throughout! Master features 5pc Ensuite w/double sinks, Sep Shower & Soaker Tub! Organizers in Bedroom Closets. Recent Improvements include New Air Conditioner 2024, New Furnace 2025, New Washer & Dryer 2023 and New Fridge 2024! Quick Walk to Barbara Reid Public School! 2nd Floor Laundry. Cold Cellar & 3pc R/I in Basement. (id:55499)
Sutton Group - Summit Realty Inc.
64 Lilac Avenue
Markham (Aileen-Willowbrook), Ontario
Welcome to your next home in prime Thornhill Markham! Located in the prestigious Aileen-Willowbrook community, this charming and beautifully renovated 4-bedroom, 4-bathroomhome is move-in ready and designed for modern family living. Extensively updated in 2023, it features newer stainless steel appliances (2023), a striking double-door entry, and an energy-efficient heat pump (2024). The attic insulation was also upgraded in 2024, enhancing efficiency and year-round comfort! Backing onto St. René Goupil-St. Luke CES, this home offers added privacy with no rear neighbors and is within the boundaries of top-ranked schools, including St. Robert CHS and Thornhill Secondary, making it an excellent choice for families. The wood-burning fireplace in the family room creates a cozy atmosphere, while the finished basement with a gas fireplace provides a versatile space for a recreation room, home office, or play area for the kids. Commuters will love the easy access to Highways 404 & 407 and the short nine-minute drive to Old Cummer GO Station. With shopping, dining, and the Thornhill Community Centre just minutes away, this turn key home offers the perfect balance of comfort and convenience that's ready for the next family to cherish and enjoy! (id:55499)
Union Capital Realty
2109 - 2 Westmeath Lane
Markham (Cornell), Ontario
Gorgeous One bedroom Stacked Townhouse is located in a great location in the Cornell area with an excellent layout and open concept with very Low maintenance fees || Steps To Markham-Stouffville Hospital, Close To Public Transit, Munities To Hwy 407. In addition, it has an ensuite laundry and an underground parking spot with a locker included || EXTRAS** Fridge, Stove, Stove, Stacked, Washer/Dryer. (Hot water & HVAC rental). (id:55499)
Century 21 Empire Realty Inc
49 Forest Edge Crescent
East Gwillimbury (Holland Landing), Ontario
Location! Location! Location! Beautiful detached home with four bedrooms and den with walkout basement in Anchor Woods Community. Bright and spacious layout, double door entry with 4 generously sized bedrooms and oak hardwood flooring and throughout. Stone fireplace in family room, with quartz countertops, stone backsplash, and KitchenAid appliances in Kitchen. Separate basement entrance and large driveway provides ample space to grow. Located on a quiet crescent on surrounded by forest, within walking distance of green space, trails and parks. Features $100K in upgrades. Rear yard comes fully fenced, with interlocking patio,and natural gas BBQ line.A MUST SEE HOME!!! Please click on "Virtual Tour" Public Open House on Saturday and Sunday April 26th & 27th from 2:00pm to 4:00pm (id:55499)
RE/MAX Premier Inc.
96 May Avenue S
Richmond Hill (North Richvale), Ontario
New Opportunity -- Two Parcels, One Rare Offering in Prime Richmond Hill! Now available as a complete package, this is a rare chance to own two adjoining parcels in the highly sought-after North Richvale neighborhood. Perfectly positioned between Bathurst and Yonge, this property offers endless potential for builders, investors, or end-users. The existing bungalow features 3 bedrooms, 3 bathrooms (including a primary ensuite), and bright, functional living spaces. A spacious eat-in kitchen overlooks a private, tree-lined backyard--ideal for enjoying peaceful suburban living. Set on a large, combined lot under R2 zoning, this property offers the potential to build two custom homes, renovate the current residence, or create one luxury estate. With new custom builds in the area regularly selling for multi-million dollar prices, the value here is undeniable. Zoning permits generous lot coverage, offering design flexibility--subject to City of Richmond Hill approvals. The property is steps from top-rated schools, parks, shopping, restaurants, and major transit routes, blending family-friendly charm with urban convenience. Whether you're looking to develop, invest, or create your dream home--this is a rare opportunity you wont want to miss. All subdivision and redevelopment potential subject to municipal approvals. Buyers must conduct their own due diligence and submit applications as needed. (id:55499)
Royal LePage Premium One Realty
RE/MAX West Realty Inc.
3503 - 3504 Hurontario Street
Mississauga (Fairview), Ontario
Recently Renovated! Gorgeous Sun-Filled Corner Unit with One of the Best Layouts & Views in the Building! Enjoy Breathtaking Southwest Exposure with Stunning Lake and CN Tower Views. This Spacious 2 Bedroom, 2 Full Bathroom Suite Features Brand New Vinyl Flooring Throughout and Freshly Painted Walls for a Modern, Move-In Ready Feel. Functional Open-Concept Layout with Floor-to-Ceiling Windows. Located in a High-Demand Central Area Close to Highways, Transit, Schools, Shopping, and All Amenities. Building Offers Exceptional Security and First-Class Amenities Including an Indoor Pool, Gym, Party Room, and More! (id:55499)
Right At Home Realty
23 A Terry Drive
Toronto (Rockcliffe-Smythe), Ontario
Welcome to this stunning home. This 3 bedroom 3 bath is a true masterpiece with a unique front split design that offers distinct living spaces on different levels. The primary bedroom oasis is set on its own private level an uncommon feature in Toronto while two additional massive bedrooms provide ample space. What truly sets this home apart are the four separate living areas, complemented by a beautiful eat-in kitchen. The finished basement adds even more versatility, featuring a kitchen & full bathroom, making it ideal for an in-law suite, bachelor suite, or extra space for growing teenagers. This home also comes with a garage + parking, ensuring both convenience & practicality. (id:55499)
Royal LePage Supreme Realty
Main - 76 Meadowview Avenue
Markham (Grandview), Ontario
Lease the main floor for $3,100/month in a family-friendly neighborhood. The main floor is recently updated with 3 bedrooms and 1 bathroom, featuring a spacious foyer, an open-concept living and dining area with large windows, and a bright eat-in kitchen. The lease of the main floor includes 3 driveway parking spaces (out of the total of 6 spots). The house is conveniently located near Yonge St, parks, restaurants, shopping, Centre Point Mall, schools, and amenities. (id:55499)
Homelife/bayview Realty Inc.
74 Balsdon Hollow W
East Gwillimbury (Queensville), Ontario
Beautiful Two Bedroom And Two Bathroom Professionally Finished Basement Apartment With W/O Entrance. Modern Kitchen With Quality Finishes, Stylish Bathroom With Standup Shower. Basement Has Own Ensuite Laundry And Two Driveway Parking Spot!! Close To Public Schools, Parks, Go Train, Upper Canada Mall And Much More. Non Smoker, No Pets, Utilities Shared 35%. (id:55499)
Century 21 Titans Realty Inc.
105 Redondo Drive
Vaughan (Beverley Glen), Ontario
Welcome to 105 Redondo Drive located in the heart of the most sought-after Beverley Glen Community in Thornhill. This is your opportunity to own an upgraded, turnkey, 4 bedroom detached home, located on a pie shaped lot in a high demand neighborhood. From the moment you enter the home, you will love all of the custom upgrades and features. Recent improvements include flat ceilings throughout the main floor, dark stained hardwood flooring and a renovated spiral staircase. The kitchen is a chef's dream with granite counter tops, pullout drawers, pot lights, a large center island, for added convenience and functionality. There's a 2-piece powder room and a large laundry room with access to the double car garage on this level as well. . The 2nd floor boasts the primary bedroom with a huge walk-in closet, built in shelves , cupboards and a totally renovated 4-piece ensuite. There's also hardwood flooring throughout the 2nd level, a large skylight, a 5-piece main bathroom with a double sink, and 3 other good size bedrooms. The lower level has a large recreation room, an office/ bedroom, a storage closet, a walk in storage room with an abundance of shelving for storage items and a cold cellar. The landscaped backyard has a large maintenance free composite deck for your family and guests to enjoy with no rear neighbors. There are many parks, public schools, stores and restaurants nearby . The Promenade Mall, Shops On Disera, Vaughan transit bus to subway , highway 407 and highway 7 are all in close proximity for your convenience as well. There is a pre Home Inspection Report available upon request. Don't miss this golden opportunity to own a stunning home, on a quiet crescent in a great neighborhood. (id:55499)
Royal LePage Your Community Realty
31 Holyrood Crescent
Vaughan (Kleinburg), Ontario
Welcome to this exquisite contemporary end-unit townhome in the highly desirable community of Kleinburg! This beautifully designed home offers the perfect blend of modern elegance and functional living, ideal for families and professionals alike. Featuring an open-concept layout, high ceilings, and large windows throughout, with a bright and spacious design that includes seamless flow -- perfect for entertaining or everyday living. Boasting 3 generously sized bedrooms with ample closet space, including a serene primary suite and +1 versatile room ideal for a home office, guest suite, or media space. The gourmet kitchen features sleek cabinetry, stainless steel appliances, quartz countertops, and a large island for culinary creativity. Take advantage of the end-unit advantage! Extra privacy, enhanced curb appeal, and an abundance of natural light! It is one of the few townhomes in this pocket that offers garage access and access to the rear of the home with outdoor space. Situated in a prime location in the prestigious Kleinburg community, it is close to charming shops, fine dining, parks, schools, and easy access to highways. This beautifully designed home is the epitome of contemporary living in one of Vaughan's most sought-after neighbourhoods. Don't miss the opportunity to make it yours! (id:55499)
RE/MAX Noblecorp Real Estate

