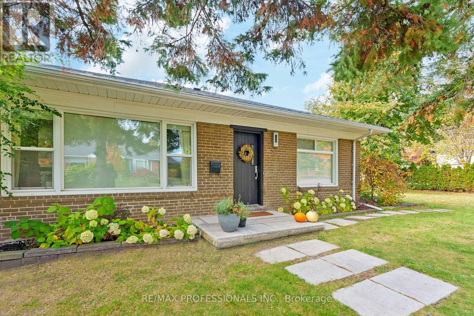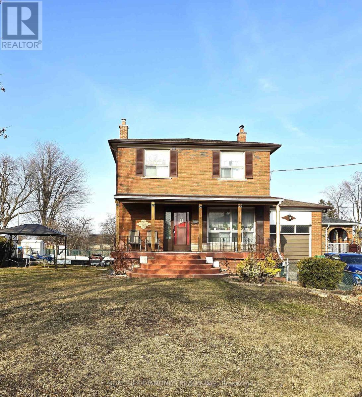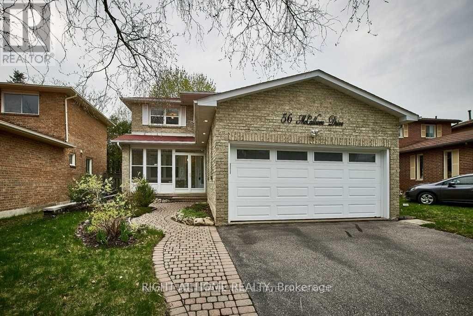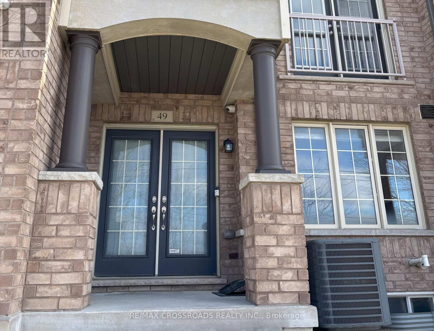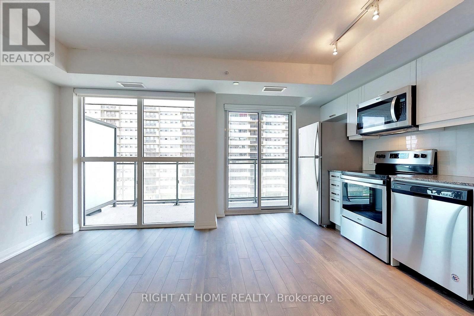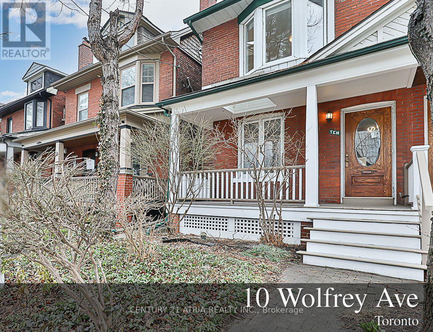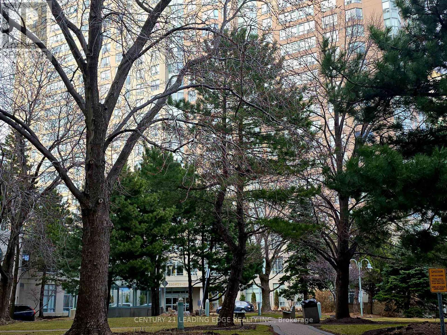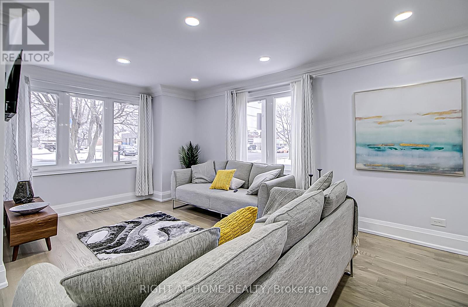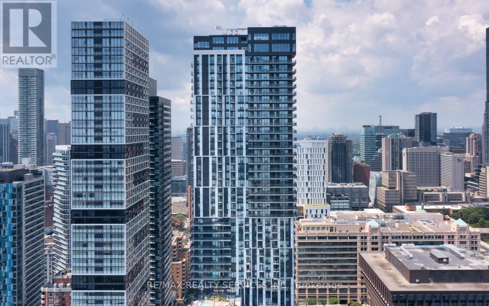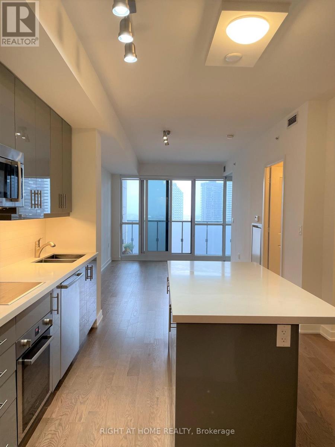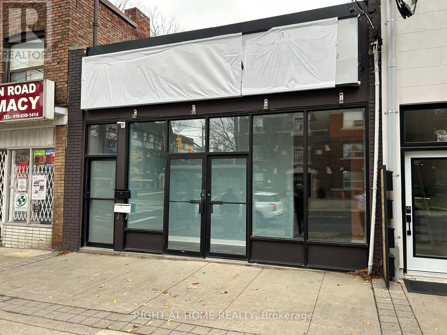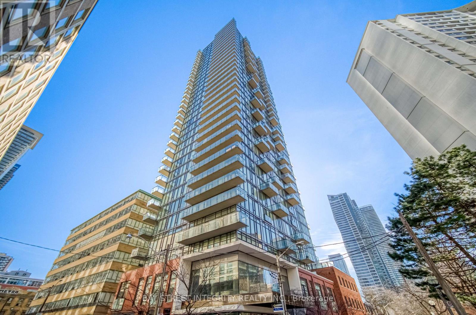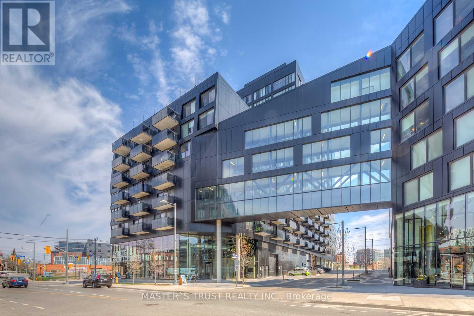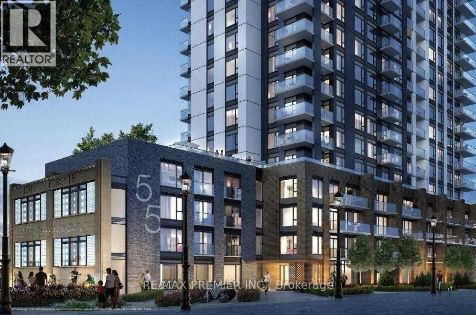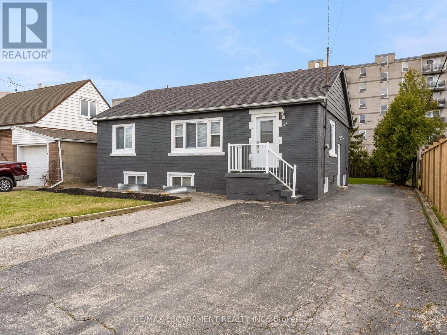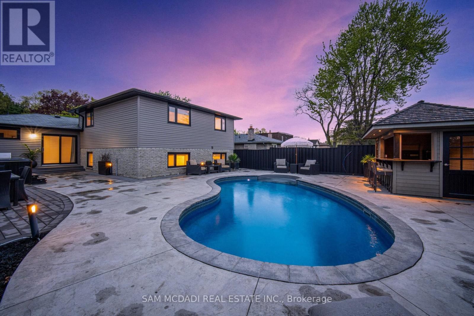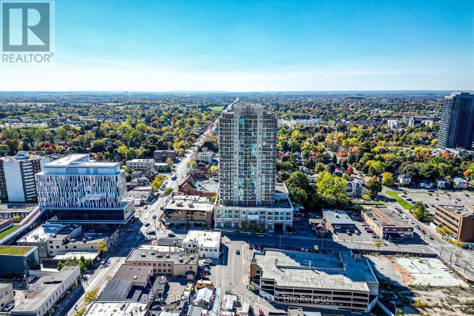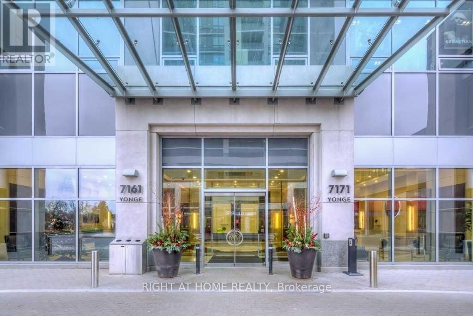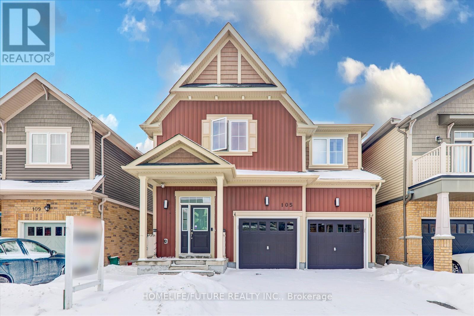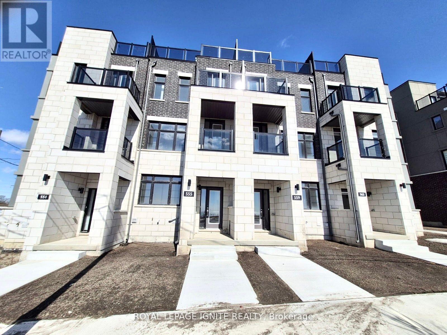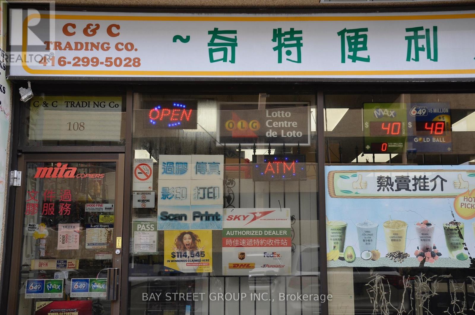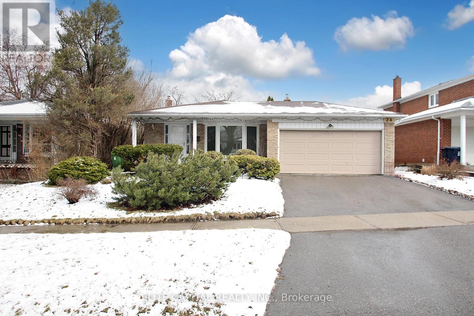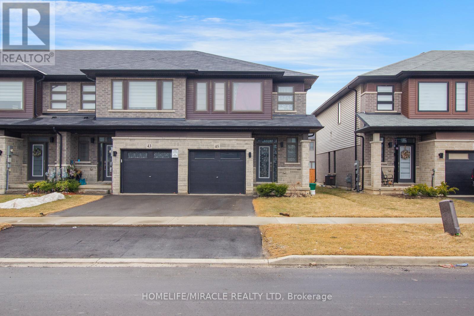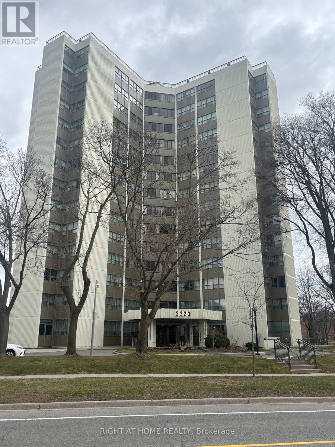32 Birchcroft Road
Toronto (Princess-Rosethorn), Ontario
Welcome to 32 Birchcroft Road, a superb, fully renovated bungalow nestled on a quiet, tree-lined street in family-friendly Princess-Rosethorn! Situated on an oversized 60 x 125 lot, this thoughtfully designed home offers a warm, modern aesthetic, quality finishes and a sunny backyard retreat. The bright, open-concept main level features wide-plank white oak floors, large windows that fill the space with natural light, a stylish living room with a decorative fireplace and pot lights, a standout, custom kitchen with soft-close cabinetry, brass fixtures, quartz counters, stainless steel appliances, a dedicated coffee station and a large, functional island, an adjacent dining area with a modern chandelier and picturesque backyard views, 3 generous bedrooms including a primary retreat with a double closet and a spa-like 5-piece ensuite complete with a double vanity and honeycomb tile floors and sleek 3-piece main bath with an oversized glass enclosed shower. The lower level extends the living space with a huge rec room with pot lights, a brick fireplace, wide-plank floors and massive windows, a dedicated office area, a large laundry room, a convenient 2 piece bath and lots of storage. Outside, the fully fenced, pool-sized, south-facing backyard offers treed vistas, a large lawn and a deck (with direct access to the main level), creating the perfect space for outdoor dining, entertaining, or relaxing. A double private driveway and garage provide ample parking and storage. Recent updates include kitchen and main level bath renovations (2021), new roof (2018), upgraded mechanicals and more! With excellent future potential for an addition, rebuild, or a 1,291 sf garden suite, this home offers endless possibilities. Located within the catchment for excellent schools including Rosethorn JS, St. Gregory, ECI and KCS.Near shops at Thorncrest Plaza, Humbertown & Richview Plaza, Islington and St. Georges Golf Clubs and many green spaces including Rosethorn and Echo Valley Parks. (id:55499)
RE/MAX Professionals Inc.
1710 - 510 Curran Place
Mississauga (City Centre), Ontario
Stunning & Luxury 1+1 Condo Located In The Prime Square One Area. Bright And Spacious Layout. South Exposure With Lots Of Sunlight Coming Through. Walk To Celebration Square, Sqaure One Shopping Centre, Sheridan College, Library, Ymca, Public Transit. (id:55499)
Sam Mcdadi Real Estate Inc.
35 York Street
Mississauga (Malton), Ontario
Bright, Spacious & Well Maintained Five(5) Bedroom House On A Huge 105.5 X 105.5 Lot. Large Principal Rooms With Hardwood Flooring Throughout, Eat-In Kitchen, Enormous Yard, 3 Large Bedrooms Upstairs and 2 in the basement with Separate Entrance To Basement W/ Cold Room, Amazing Opportunity For Builders To Develop Or A Family To Move Right In. Possible Rent Opportunity. Close To New Go Train. ** This is a linked property.** (id:55499)
Homelife/diamonds Realty Inc.
49 Koda Street
Barrie (Holly), Ontario
Offers Any Time. No Offer Presentation. Brand new Family Home in Brand New Area in Barrie. This Detached Home is conveniently located 5 to 6 minutes from Hwy 400. Still Under Tarion Warranty. Schools, Shops, Waterfront in Mins, Trails & more. living area with Open Concept. Dog Wash station for Pet Lovers. Brand New Appliances. Fully Fenced Big Back Yard. Front Lawn & Backyard Equipped with Auto Sprinkler System. (id:55499)
Homelife/diamonds Realty Inc.
56 Mccallum Drive
Richmond Hill (North Richvale), Ontario
Prestigious North Richvale Neighborhood. Bright, Two Bedroom Apartment. Modern Kitchen, Ensuite Laundry. Min Walk To Parks, Playgrounds And Schools. Mins From Yrt, Hospitals, Firehall, Police Station And Library. (id:55499)
Right At Home Realty
49 Memon Place
Markham (Wismer), Ontario
This stunning 3-storey townhouse in the heart of Markham offers over 2,000 square feet of stylish and functional living space, featuring 4 spacious bedrooms and 3.5 modern bathrooms. Designed with comfort and convenience in mind, it boasts an open-concept layout ideal for both entertaining and everyday living, along with a sleek kitchen equipped with stainless steel appliances and direct access to a **massive 17 ft by 15 ft terrace**perfect for outdoor dining, lounging, or hosting summer get-togethers. The home also features a rare extra-deep double car garage that provides ample room for parking, storage, or even a home gym. Located in a family-friendly neighbourhood close to top-rated schools, parks, shopping, and easy transit access, this home combines suburban charm with urban convenience an exceptional opportunity you dont want to miss. (id:55499)
RE/MAX Crossroads Realty Inc.
802 - 30 Meadowglen Place
Toronto (Woburn), Ontario
1 Bedroom Condo With All The Fixings Of Modern Design And Finishes to be freshly painted and cleaned. 1 Full Washroom, Chef's Kitchen With Modern Appliances, Ensuite Laundry & State Of The Art Amenities Which Includes Fitness Room, Yoga Area, Private Dining Room, Outdoor Dining, Bbq And Lots More. Centrally Located & Minutes To The Hwy 401, TTC, Scarborough Town Centre, Centennial College, University Of Toronto. (id:55499)
Right At Home Realty
10 Wolfrey Avenue
Toronto (North Riverdale), Ontario
Located In The Highly Sought-After Neighbourhood Of North Riverdale. Prime Location With Close Proximity To Broadview Station, School, TTC, DVP, Withrow Park, And The Danforths Shops And Restaurants. This Spacious, Renovated Home Features Updated Flooring, Lighting, Paint, Kitchen, Washrooms, And A Beautiful Deck. Offering 4 Bedrooms, 3 Washrooms, A Finished Basement, And A Generous Backyard Perfect For Entertaining And Family Gatherings. (id:55499)
Century 21 Atria Realty Inc.
1107 - 88 Corporate Drive
Toronto (Woburn), Ontario
RENOVATED NEW completely from top to flooring..5 New Appliances..UPSCALE Well maintained Tridel building..Quiet bldg with Skyline west view..Low Property Tax..Hydro+Heat+Water all included in Condo fees..2bedrooms in opposite side..Master has 2 large closets,4pc enste, & Picture Windows..2 Full Bathrooms are new w/ Shower Stalls and new plumbings..Separate LARGE Den can be converted to Family room..Large sunfilled Living/Dining Room..Open Concept w/ spacious Den O/L skyline..24hr Concierge..Lots of Visitor Parking..ACROSS SCARBORUGH TOWN CENTRE MALL..Grand Lobby w/ Party Room, kitchen,separate entrance..WALK ACROSS SCARBOROUGH TOWN CENTRE MALL, Gov't Services..EZ commute to UofT..EZ access to 401 to Kingston Rd..Homeowners enjoy year round Multi-M recreation Facilities w/ indoor swimming pool, Sauna, gym room, security at Consilium Club house..Most Ideal for Professionals, Family, all buyers esp Retiree.. (id:55499)
Century 21 Leading Edge Realty Inc.
1228 Victoria Park Avenue
Toronto (O'connor-Parkview), Ontario
Welcome To This Gorgeous East York 3+1 BR 4Wshrm House Which Has Been Designed With Thought And Attention To Detail. From The Wide Plank Hardwood Floors, Upgraded Lighting, New Kitchen With Quartz Counters, Gas Stove And Quality Ss Appliances To The Beautiful Upstairs With Primary Bedroom W/Ensuite And Semi-Ensuite For Other Bedrooms, One Is Impressed With The Blend Of Beauty And Function. The Bsmt Has A New Separate Entry.. To A Highly Desirable In-Law Suite. The Rear Entrance Leads To A Newly Fenced And Landscaped Yard, Detached Garage And Private Drive On Side Street. This Bright Corner Property Beckons The Buyer Who Seeks Quality, Convenience And Location. It's Literally A New Home With Modern Design And New Mechanics Incl. Windows, Wiring, Plumbing, Furnace & A/C. Be Sure To Put This On Your Must See List. **EXTRAS** New Stainless Steel Appliances Incl. 2 Stoves, 2 Fridges, B/I Dishwasher. Electric Light Fixtures. New Furnace, A/C And Windows Gas Line Hooked Up Now .Great Location. (id:55499)
Right At Home Realty
261 Lord Elgin Lane
Clarington (Bowmanville), Ontario
Stunning Modern Townhouse in Prime Bowmanville Location! Experience contemporary living in this beautifully designed townhouse, ideally situated just steps from the future GO Station, Starbucks, Tim Hortons, a movie theatre, grocery stores, and all essential amenities, this home offers both convenience and style.The main floor features a bright and versatile den - perfect for a home office or cozy retreat. Upstairs, enjoy an open-concept layout with a spacious great room boasting elegant hardwood floors. The modern eat-in kitchen includes a walkout to a private balcony with a pergola - ideal for morning coffee or evening relaxation.On the top level, the primary suite offers a serene escape with a 4-piece ensuite and his-and-hers closets. Two additional bedrooms provide ample space for family or guests. With thoughtful design and premium finishes throughout, this home is a must-see! (id:55499)
Zolo Realty
1909 - 251 Jarvis Street
Toronto (Church-Yonge Corridor), Ontario
*Available May 1* Bright & spacious studio nestled in the heart of Downtown Toronto at Dundas Square Gardens. This suite features a functional, open concept layout with floor to ceiling windows, 4pc bath, ensuite laundry & large balcony with unobstructed city views. Modern kitchen offers high gloss cabinetry, quartz countertops & stainless steel appliances. Resort like amenities include 5 outdoor terraces, rooftop lounge, outdoor pool, BBQ space, party room, games room, exercise room, sauna, library, guest suites & 24h concierge. Close proximity to Ryerson University, George Brown College, Hospitals, Yonge & Dundas Subway, Eaton Centre, St. Lawrence Market, Restaurants, Shops & Entertainment. *Short Term Possible* (id:55499)
RE/MAX Realty Services Inc.
3601 - 125 Blue Jays Way
Toronto (Waterfront Communities), Ontario
Four Years New Luxury 1 Bedroom + Large Den, Den can be a second bedroom. Stunning City & Lake Views. Bright & Spacious. Modern Kitchen Cabinetry With B/I Appliance. Extensive Amenities. Rooftop Garden. Heart Of Entertainment District. Steps To The Underground P.A.T.H. Steps From Best Dining, Shopping, Arts Centers/Theaters, Hospitals & Universities. King Streetcar At Your Door & Right Next To St-Andrews Subway Line. (id:55499)
Aimhome New Times Realty
11b - 3030 Don Mills Road
Toronto (Don Valley Village), Ontario
Located at Busy Peasant Plaza in North York, Next to Chinese Supermarket. (id:55499)
Homelife Landmark Realty Inc.
2607 - 1 The Esplanade
Toronto (Waterfront Communities), Ontario
Premium and upscale condo located in the heart of the city. Spacious 655 sq ft, 1 bedroom plus den unit with luxury upgrades throughout! The unit has a very functional layout overlooking the beautiful east and south views of the city. Lots of natural light with floor to ceiling windows. Modern open concept kitchen with quartz countertops and very large upgraded island and breakfast bar! S/S Appliances. Locker is a private room located in front of a premium parking spot above ground on level 3. 24 hour concierge included! Amenities include a fully equipped gym, movie room, party room, guest suites among others. Steps away from Berczy Park, coffee shops, groceries, Scotiabank Arena, St. Lawrence Market, TTC, waterfront, financial core and more! Excellent option for owners and tenants alike! Unit is currently tenanted. Pictures taken when the unit was vacant. (id:55499)
Right At Home Realty
218 Vaughan Road
Toronto (Humewood-Cedarvale), Ontario
Fantastic Prime Retail Unit Available in the Cedarvale/Humewood Neighborhood. Unit is on the Main Floor at approximately 1850 Sq. ft. High traffic area that will may bring a diverse client base for your business. Walking distance to ST Clair Ave west. The space is customizable to accommodate many business types. Dock level receiving door, Parking is also available for your convenience. New flooring drywall and paint work completed recently. Available immediately. (id:55499)
Right At Home Realty
2105 - 75 St Nicholas Street
Toronto (Bay Street Corridor), Ontario
Location! Location! Location! Luxury Nicholas Residence.In The Heart Of Downtown Toronto.9' smooth ceilings. Modern Open Concept kitchen w/ quartz counters & island. Bright & sunny west exposure with beautiful city view. Steps Away From Ttc. 5 Mints to U of T.99 walking score! Easy access to 2 subway lines & walk to fine dining restaurants, cafes, shops, offices, ttc, park, etc. (id:55499)
Bay Street Integrity Realty Inc.
522 - 51 Trolley Crescent
Toronto (Moss Park), Ontario
Approx 523 Sf, Sliding Door To Separate 1 Bedroom, 1 Bath, 9 Ft Exposed Concrete Ceilings, Open Concept With Sliding Door To SeparateSleeping Area From Main Living Space. Tenant Pays Hydro + Water. The landlord can provide furniture/partial furniture if the tenant requires. (id:55499)
Master's Trust Realty Inc.
1383 Cannon Street E
Hamilton (Crown Point), Ontario
Welcome to 1383 Cannon Street East a bright and beautifully maintained bungalow in the heart of Hamilton's vibrant East End. This 3-bedroom, 1.5-bath home is perfect for first-time buyers, downsizers, or smart investors seeking value and potential. Step into a sun-drenched living space that radiates warmth and comfort. The stylish kitchen boasts Quartz countertops, stainless steel appliances, an undermount sink, and plenty of cabinetry to meet all your storage needs. Downstairs, the full, partially finished basement offers endless possibilities, whether you envision a cozy rec room, home office, or creative studio. Outside, the large backyard is your blank canvas for entertaining, gardening, or relaxing by the firepit. A versatile gem with space to grow, don't miss your chance to make it yours! (id:55499)
Royal LePage Signature Realty
51 Rouse Avenue
Cambridge, Ontario
Welcome to this well-maintained 3-bedroom, 2-bathroom detached home nestled in a family-friendly neighbourhood of Cambridge. Offering both comfort and convenience, this property is perfect for first-time buyers, growing families, or investors. Discover the perfect blend of space, comfort, and potential as you step inside to find a welcoming layout with generously sized bedrooms, plenty of natural light, and a spacious living area ideal for family time or entertaining. The functional kitchen includes ample storage and prep space. The finished basement with separate entrance offers additional living space and boundless potential. A cozy screened-in porch extends your living space and is perfect for enjoying your morning coffee, reading a book, or unwinding in the evening. Step outside and fall in love with the backyardyour private outdoor oasis. The large, fully fenced yard offers a safe and spacious area for kids and pets to enjoy, while also providing endless possibilities for gardening, play, or relaxation. A concrete patio sits just off the back of the home, making it the perfect spot for outdoor dining and summer BBQs. This home is move-in ready and offers fantastic potential for future growth and customization. Located close to schools, parks, shopping, and transit, this home blends lifestyle and opportunity in one great package. Whether you're a family looking for more room to grow or an investor, this one checks all the boxes. (id:55499)
RE/MAX Escarpment Realty Inc.
1709 - 55 Duke Street
Kitchener, Ontario
Furnished Unit - 996 Sq Ft Corner End Unit with Wrap Around 167 Sq Ft Balcony Overlooking the Breathtaking S/W View of Victoria Park. Access to LRI, Transit, Downtown Kitchener, City Hall, Google, Universities, Shopping, Restaurants & KW's Tech Hub. Amenities Include Common BBQ Area, Rooftop Jogging Track, ExtremeExercise Area & Spin Machine, Outdoor Yoga, Dog Wash Station, ThirdFloor Terrace. Welcome Executive Professionals, Students, Couples. (id:55499)
RE/MAX Premier Inc.
54 Duncombe Drive
Hamilton (Hill Park), Ontario
Incredible opportunity nestled in a prime Hamilton Mountain location. This beautiful and spacious bungalow with incredible value and in-law potential w/ a separate dedicated entrance to the fully finished basement which features high ceilings, a 2nd kitchen, 2 large bedrooms (with large egress windows) including 1 bdrm with ensuite privileges to the modern 4pc bath and a large living area and separate laundry. The spacious main floor features an open concept design with beautiful hardwood flooring that flows throughout the main floor including the large living room and separate dining area. The spacious kitchen is finished with modern tones, tons of cabinetry & countertop space and features convenient main floor laundry. 3 main floor bedrooms and a luxuriously appointed 4pc bath complete the main level. This home is sure to please with an abundance of natural lighting flooding the home on both the main and basement level, a large driveway with parking for multiple cars that leads into the private backyard and an endless list of quality updates that have already been complete for the new owner - this one is a MUST SEE to truly be appreciated! Major updates include: Shingles (2022), Furnace, A/C & HWT - All Owned (2019), Updated Windows & Doors (2019), Fire suppression sprinklers & Type X fire separation (2019), Custom Built Shed (2023) & more! Steps to Park, Rec Centre, Public Transit and close to all major amenities, schools - including Mohawk College, shopping and hwy access (Linc)! Don't miss out! (id:55499)
RE/MAX Escarpment Realty Inc.
306 - 10 Halliford Place
Brampton (Bram East), Ontario
Welcome To 306-10 Halliford Place! Your Dream Home in the Heart of the Prestigious Bram East Neighborhood! Stunning 2-Bed, 2-Bath Townhouse Located In The Prestigious Area Of Bram East. Featuring A Modern Kitchen With Stainless Steel Appliances, Upper-Level Laundry, 9-Ft Ceilings, And Balcony. This Home Is Designed For Comfort And Style. The Balcony Off The Living Room Invites Abundant Natural Sunlight, Perfect For Morning Coffee Or Evening Wine While Entertaining Guests, While The Juliette Balcony In The Second Bedroom Adds Charm. This Home Offers A Peaceful Setting With Easy Access To Nearby Amenities, Including Claireville Conservation Area And The Gore Meadows Community Centre For Gym, Yoga, Swimming, Games, An Outdoor Ice Rink, Summer Camps, And A Library. Close To Public Transit and Within Walking Distance to Restaurants, Shops, Grocery Stores And Just Minutes Bramalea City Centre and Hwy 407. Don't Miss Your Chance to Own This Beautiful Home. (id:55499)
RE/MAX Real Estate Centre Inc.
314 - 293 The Kingsway
Toronto (Edenbridge-Humber Valley), Ontario
Welcome to 293 Kingsway! 1 bedroom/1 washroom floor plan in one of Etobicoke's most sought-after developments. Equipped with a Gourmet Chef's Kitchen with Stainless Steel Full Size Appliances, Sleek Shaker Cabinets with Ample Storage and Beautiful Hardwood Floors. The largest private fitness studio in the area. Featuring an expensive rooftop terrace with cozy lounges. Including top-tier concierge services, a pet-spa and more. 293 The Kingsway is a gateway to sophisticated living. Unit comes with1 underground parking spot. (id:55499)
Intercity Realty Inc.
247 Cherry Post Drive
Mississauga (Cooksville), Ontario
Welcome to 247 Cherry Post Drive, a newly renovated family home nestled in the community of Cooksville. Surrounded by top-rated schools and beautiful parks, including Camilla Road Senior Public School, Corsair Public School, Kariya Park, and Cooksville Park, this location offers both convenience and charm. With quick access to the QEW, 403, and GO Transit, commuting is effortless, and everyday essentials are always within reach. From the moment you step inside, this home feels special, boasting modern touches and finishes. With approximately 2,527 sqft of total living space, the vaulted ceilings and open-concept layout create an airy ambiance, where natural light filters in and is amplified by LED pot lights. The charming kitchen is complete with a spacious centre island featuring stunning waterfall edges, sleek quartz countertops, a backsplash, and top-tier Jenn-Air appliances, all of which elevate the space. The well-appointed servery with a built-in bar fridge and sink adds extra flair to the dining area. The main-floor laundry room features a laundry sink, making daily tasks easier, while direct walkout access to the garage ensures hassle-free grocery trips. The primary bedroom is a serene retreat, featuring an opulent five-piece ensuite with a spa-like atmosphere and upgraded custom walk-in closets. Upstairs, you'll find three additional spacious bedrooms, each offering generous closet space and comfort. Step outside, and you'll discover a backyard designed for both relaxation and entertainment. Whether hosting lively pool parties or unwinding in the hot tub, this space is meant to be enjoyed. The saltwater-convertible pool, patterned concrete patio, and landscape lighting set the perfect scene for any occasion. The cabana is more than just a backyard feature; its an extension of your living space. Equipped with a two-piece washroom, fridge, sink, and TV and WiFi access, get ready for effortless outdoor gatherings! (id:55499)
Sam Mcdadi Real Estate Inc.
907 - 9 George Street N
Brampton (Downtown Brampton), Ontario
Welcome to the "The Renaissance" , It is a prestigious condominium situated in the bustling core of downtown Brampton, close to an array of restaurants and cafes. This impressive one-bedroom plus den unit showcases a generous open-concept design, ideal for both leisure and entertaining. The sleek kitchen features polished granite countertops, stainless steel appliances, and ceramic flooring. The master bedroom boasts an ample walk-in closet, while the den, adorned with stylish French doors, provides a flexible space that can serve as a home office or guest room. Enjoy stunning, unobstructed city views from the open balcony. The building itself offers an extensive range of upscale amenities, including a pool, gym, guest suite, visitor parking, and more. Included are a stainless steel refrigerator, stove, microwave, dishwasher, white washer and dryer, owned parking space, and a storage locker. (id:55499)
Real Broker Ontario Ltd.
5380 Vail Court
Mississauga (Central Erin Mills), Ontario
Welcome to this stunning 5+2-bedroom, 6-bathroom detached estate with a 3-car garage, nestled in the heart of Mississauga's prestigious Erin Mills. Crafted with exceptional attention to detail, this home showcases a custom-designed Irpinia kitchen featuring a waterfall island, Sub-Zero fridge, Wolf stove, and a walk-in pantry-a true chef's dream. Every inch of this residence radiates elegance, with designer lighting throughout, hand-scraped engineered hardwood flooring, and Philip Jeffries designer wallpaper on the main floor. The fully finished entertainment-ready basement boasts a 120-inch projector, creating the ultimate home theater experience. Located just moments from premier amenities, top-rated schools, and major highways, this home is straight out of a magazine. A rare offering that blends luxury, comfort, and convenience-don't miss your chance to own this extraordinary property! (id:55499)
RE/MAX Experts
45 Irene Drive
Barrie (Painswick South), Ontario
Lovely South End Beauty. Very bright 4 Bedrooms with partially finished basement. All Brick Home In a Nice Quiet Neighborhood. Main floor Laundry, Central Vacuum , Sky Light , Full Back Yard Deck, Large Eat In Kitchen, 4 years old Roof, New Garage Door. Close to Go Station , Hwy 400 and all shopping . (id:55499)
Sutton Group-Admiral Realty Inc.
12 Andean Lane
Barrie, Ontario
This affordable freehold townhome is less than an hour from the city and just 5 minutes from Highway 400, making it an ideal choice for commuters. Designed with modern living in mind, the home is perfect for first-time buyers, young families, or anyone looking to upgrade from a condo. The fully functional kitchen features a massive island, perfect for meal prep, casual dining, or entertaining, along with a separate dining space for more formal meals. If you work from home, youll appreciate the fully equipped office with a built-in desk and storage cabinets for a productive workspace. Recent upgrades include sleek pot lights, a storage mezzanine in the garage for extra organization, and fully redone flooring throughout. This is your chance to enjoy space, style, and accessibility at a fantastic price point! (id:55499)
Royal LePage Your Community Realty
29 Kidd Street
Bradford West Gwillimbury (Bradford), Ontario
Welcome to 29 Kidd St., Bradford, a beautifully maintained 4-bedroom, 5-bathroom detached home offering a perfect blend of space, comfort, and modern convenience. Nestled in a highly desirable, family-friendly neighborhood, this home is designed for both everyday living and entertaining. Step inside to a bright and airy open-concept layout, featuring high ceilings, large windows, and elegant finishes throughout. The spacious living and dining areas provide the perfect setting for both relaxation and hosting guests, with a seamless flow that enhances the home's inviting atmosphere. The primary suite serves as a private retreat, featuring a walk-in closet and a spa-like ensuite with a soaking tub and glass shower. The additional bedrooms are generously sized, offering comfort and flexibility for family, guests, or a home office. A standout feature of this home is the finished basement, adding valuable additional living space. Complete with a built-in bar, this area is perfect for entertaining, creating a recreation room, or setting up a private retreat. Outside, the beautifully landscaped backyard provides an ideal space for outdoor gatherings, barbecues, or simply enjoying a peaceful evening. The attached garage and extended driveway ensure ample parking for residents and guests. Conveniently located near top-rated schools, parks, shopping centers, and dining options, this home also offers easy access to Highway 400 and the GO Train, making commuting a breeze. Don't miss out on this incredible opportunity to own a meticulously maintained home with a finished basement and built-in bar in a prime location. Schedule your private showing today and experience the charm of 29 Kidd St. firsthand! (id:55499)
RE/MAX Premier Inc.
79 Big Canoe Drive
Georgina (Sutton & Jackson's Point), Ontario
Welcome to this exceptional 2,837 square foot home, beautifully situated on a ravine lot that offers both privacy and breathtaking views. Featuring a walkout basement, 9-foot ceilings on the ground floor, large 16x16 tiles, oversized windows, and 8-foot doors, this home exudes a sense of openness and natural light. The modern design includes upgraded showers, a cold room for extra storage, and a 200-amp electrical panel. The second floor boasts 9-foot ceilings with a coffered ceiling in the master bedroom, along with upgraded trim and baseboards. Perfect for both entertaining and relaxing in a serene setting, this property combines style, comfort, and functionality, offering an unparalleled living experience. (id:55499)
King Realty Inc.
Ph209 - 7161 Yonge Street
Markham (Thornhill), Ontario
Experience Urban Luxury in the Heart of Thornhill. Step into this stunning 3-bedroom, 2-bathroom condo featuring 1,210 sq. ft. of bright, open-concept living space. Enjoy breathtaking panoramic southwest views from your expansive 160 sq. ft. L-shaped terrace, perfectly positioned to showcase the CN Tower and the vibrant city skyline. This exceptional unit includes 2 parking spaces and 3 large lockers, providing rare convenience and generous storage. The thoughtfully designed layout is perfect for both everyday living and entertaining, with floor-to-ceiling windows that fill the space with natural light. Residents enjoy premium amenities such as a 24-hour concierge, fitness center, indoor pool, sauna, party room, and guest suites, delivering the best in hotel-style living. Located at Yonge and Steeles, you're just steps from world-class shopping, dining, and entertainment, with easy access to public transit and major highways, and the upcoming Yonge subway line extension. This is a rare opportunity to own in a high-demand, fast-growing neighborhood. Don't miss your chance to own this incredible unit at one of the best prices on the market (id:55499)
Right At Home Realty
C19&c20 - 3101 Kennedy Road
Toronto (Milliken), Ontario
Gourmet City Commercial Condos Prime Opportunity in Scarborough!Located in the southeast quadrant of Kennedy Rd & McNicoll Ave, this brand-new commercial condo offers exceptional exposure on Kennedy Rd, with direct access from both Kennedy Rd and Milliken Blvd. The building features modern architecture and high-quality finishes.This corner combined unit providing a blank canvas to customize your ideal commercial space.Permitted uses include: Restaurant Bakery Cafeteria Plus many other retail or service-based businesses catering to diverse communitiesHighlights: Ready for dine-in restaurant setup Minutes to Hwy 404 & 407 Excellent potential for a wide range of business ventures Strategic and convenient location in a high-traffic area Don't miss this versatile investment or business opportunity in a thriving Scarborough neighborhood! (id:55499)
Hc Realty Group Inc.
105 Blackwell Crescent
Oshawa (Windfields), Ontario
A Beautiful 4 Bedroom With 3 Bathroom 3 Storey Detached In Prestige Winfield Community In North Oshawa. 9 Ft Sooth Ceilings With Pot Lights On Main Floor, Formal Dining Rm, Family Rm W/ Gas Fireplace And Custom Built-In Shelves With Stunning Light Fixtures, Loads Of Windows Providing Abundant Natural Light, Hardwood Floors Throughout, Oak Staircase, California Shutters, Double Door Entry At Front, Sun Filled Breakfast Area W/ Breakfast Bar, 5 Pc Ensuite Bathroom In Master Bedroom, 2nd Floor Laundry Rm, Interior Access To The Double Car Garage, House Situated In A Convenient Location, Close To 407 & 412, Mins Driving To Ontario Tech University/Durham College, An Exceptional Variety Of High Rated Public & Secondary Schooling Options In Walking Distance. Very Close Proximity To Costco & Other Big Box Retail Stores, Restaurants, Shopping Etc. 5 Mins Drive From Kedron Dells Golf Club. School Bus Route, Park, Shopping Mall, Etc. (id:55499)
Homelife/future Realty Inc.
555 Port Darlington Road
Clarington (Bowmanville), Ontario
Great Opportunity live in brand new townhouse! Welcome to Lakebreeze! GTAs largest master-planned waterfront community, Offering this Luxury Townhouse, Featuring An Expansive Master Facing The Water on the Upper floor along with W/I Closet and 3-pc Ensuite! Elevator from Ground to Rooftop Terrace! Breath taking view of water from each flr!A Den on theGrd Level!Grt Room in the 2nd Flr with a Balcony! Upgrd Kitchen!QuartzCountr!Tot.2651 Sqft of lux. living Area(2066 indoor+585 outdoor)!OakStairs! Metal Pickets!Hardwood Flr!9 ft Smooth Ceiling! Elevator! (id:55499)
Royal LePage Ignite Realty
108 - 2347 Kennedy Road
Toronto (Agincourt South-Malvern West), Ontario
Very Convenient And Busy Location At Kennedy and Sheppard. Close To Walmart, Shoppers, 401, GO Train, Bus Stops, Some Traffic Lights to Fairview Mall, Scarborough Town Centre, Etc..Retail Store For Many Different Use. The Current Owner Has Convenient Store and Food Take Out Business For Many Years, Was Planning to Add Beer or Vape to Store, But Now They Decided to Retire. Current Owner Can Leave Some Business Tools To The Buyer If the Buyer Wants it. A Lot of Parking Space Available. (id:55499)
Bay Street Group Inc.
24 Hoseyhill Crescent
Toronto (Agincourt North), Ontario
Rarely Offer Solid Built Backsplit 3 Level Detached Home in Agincourt North Community. Conveniently Located near Chartwell Shopping Centre., Short Walk to Junior & Catholic School, Various Shopping ( Woodside Sq. & Scarborough Town Centre) Spacious Dining & Living Rooms With a Picture Bay Window, Premium Lot With 62 Feet Wide and 122 Feet Depth at Rear. Lower Level Family Room with Fireplace, The Crawl Space Is Good For Storage. Proud owner for over 30 years, well maintained home. (id:55499)
Elite Capital Realty Inc.
1209 - 2020 Bathurst Street
Toronto (Humewood-Cedarvale), Ontario
Be the first to live in this ultra-stylish 1-bedroom, 1-bathroom suite at The Forest Hill Condominiums! Perfectly situated at Bathurst & Eglinton, this prime location offers direct subway access right from your lobby, connecting you effortlessly to the entire city. Step into a sleek, modern kitchen with high-end finishes and appliances, opening up to a spacious balcony that extends across the entire unit. Nestled in the prestigious Forest Hill & Cedarvale communities, you'll enjoy upscale shopping, dining, and lush green spaces just moments away. Building amenities include a state-of-the-art Fitness & CrossFit Studio, shared workspace with private meeting rooms, and high-speed internet included in rent. The unit comes furnished or unfurnished! Tenant must pay for hydro. (id:55499)
RE/MAX West Realty Inc.
203 - 1 The Esplanade
Toronto (Waterfront Communities), Ontario
Bright And Spacious 1 Bed Plus Den Suite at BackStage Condominiums.* Modern Open Concept Kitchen With Stone Counter And S/S Appliances * Hardwood Floor Throughout. * Steps To Union Station, Scotia Bank Arena, PATH, Financial District * Close To St. Lawrence Market, Yonge Street Shops & Restaurants * Amenities Include Outdoor Terrace, Pool, Gym, Yoga Studio, Party Room, Guest Suites, 24 Hr Concierge * 100 Transit Score, 98 Walk Score, 91 Bike Score!! * Unbelievable Value * Also available partially furnished for $2,550/mo (id:55499)
Royal LePage Signature Realty
3307 - 199 Church Street
Toronto (Church-Yonge Corridor), Ontario
Welcome to 199 Church St located in the vibrant Church-Yonge Corridor,this 33rd floor residence offers panoramic city views and a meticulously designed floor plan,all three Br has a nice view with the window,9 ft ceiling, best building amenities 20000sqft, 24 Hours Concierge,Perfect for Professional, Family, top University around,Shopping Center Restaurants, Don't miss this opportunity to own a piece of downtown luxury. (id:55499)
Century 21 Heritage Group Ltd.
1917 - 5 Sheppard Avenue E
Toronto (Willowdale East), Ontario
Luxury Tridel Hullmark Condo * 2 Bedroom, 2 Bathroom Corner Unit With New Hardwood Floors Throughout * Fantastic Panoramic View * Direct Access To Yonge & Sheppard Subway * Step To The Supermarket, Shops, Quick Access To Hwy 401* 24 Hr Concierge * Built In Appliance * Granite Counter * In State-Of-The-Art Amenities * Including Fitness Center, Yoga Studio, Game Room, Party Room, Outdoor Pool, Rooftop Garden And BBQ Area Etc * (id:55499)
Right At Home Realty
1402 - 21 Grand Magazine Street
Toronto (Niagara), Ontario
Step into this beautifully upgraded 2-bedroom, 2-bathroom south-facing unit, offering unobstructed lake views from the primary bedroom, living room, dining area, and kitchen. With 800 sq. ft. of bright and stylish living space, this condo has been thoughtfully enhanced with $30K in UPGRADES including a modernized kitchen, smoothed ceilings, renovated bathrooms, upgraded light fixtures, fresh paint, and sleek new trim.The primary bedroom features stunning lake views, while the second bedroom is currently customized as a large walk-in closet with a desk. Perfect for a nursery or home office. If desired, the closets can be removed to create a full-size bedroom once again. Enjoy full-size appliances, a smart split-bedroom layout, and a walkout balcony perfect for soaking in the scenery. This unit includes a locker and a prime parking spot located right next to the elevator for ultimate convenience. Located just steps from TTC transit stops and within walking distance of the upcoming FIFA 2026 stadium, this is an opportunity you wont find anywhere else on the market. Across From Transit & Waterfront Parks/Trails! Fantastic Community With Downtown Convenience! Steps To The Bentway + Loblaws, Shoppers, and Billy Bishop Airport! Easy access to Lakeshore/Highways. (id:55499)
Harvey Kalles Real Estate Ltd.
2121 - 25 Greenview Avenue
Toronto (Newtonbrook West), Ontario
Luxurious Tridel Built, Fully Furnished 2 Bedroom Condo In North York, Step To Finch Subway.Clear, Unobstructed City View. Walk To Shops, Schools, Banks, Parks, And Restaurants. This Unit Comes With One Locker & One Parking (Photos For Reference Only) (id:55499)
Master's Choice Realty Inc.
6492 13th Line
Alliston, Ontario
This sprawling Ranch Bungalow style home offers main floor living with a fully finished walkout basement of over an acre of property. Conveniently located less than 10 minutes to the town of Alliston and all amenities. This quiet neighbourhood is surrounded by trees and fields and offers easy access to Highway 400 for commuters looking for the peaceful country life. The finished living space is over 3400 square feet plus an oversized double car garage with automatic garage doors. The main floor includes hardwood flooring throughout with porcelain flooring in the kitchen and Foyer. Main floor features an open concept Great Room/Dining Room with French Door entry. Executive kitchen features granite countertops, breakfast nook and stainless steel appliances. Family rm is off of the breakfast nook and opens to the pool. Inside garage entry there is a substantial closet and two piece bathroom. Office or 2nd main floor bedroom is conveniently located inside the front entry next to the master suite. The master bedroom has a well designed walk in closet, 3 piece ensuite and the main floor is complete with an office just inside the front door for those who work from home. There is a well appointed 2 piece bathroom on the main floor close the interior garage door access and generous closet. The lower level offers 3 more bedrooms, 5 piece bathroom, dry bar/recreation room and another family room. Laundry is located on the lower level with the storage room and cold cellar accessible from there. The lower family room walks out onto the yard and continues to mature trees and mix of sun and shade. Off the Great Room is the backyard oasis starting with a large composite deck, heated inground swimming pool and patio area with a fantastic pool house/shed just off of the pool. There is ample parking in the paved driveway. Upgrades include furnace/A/C, water softener, UV, lower level bath remodel, all interior and exterior doors and windows and automatic garage doors and openers. (id:55499)
Royal LePage First Contact Realty Brokerage
Sutton Group Incentive Realty Inc.
Sutton Group Incentive Realty Inc. Brokerage
1402 - 55 Duke Street W
Kitchener, Ontario
Client RemarksIntroducing a highly coveted, newly finished corner unit that radiates space and brightness. Situated in Kitchener's Downtown Core, enjoy immediate access to the LRT, City Hall, Google, K-W's Tech Hub, shopping, dining, and the vibrant Victoria Park hosting year-round festivals. This 2 Bed, 2 Bath 1029-Sq.ft condo features 903 Sq.ft indoors, 126 Sq.ft balcony, brand new Whirlpool stainless steel appliances, Washer and Dryer, high ceilings, and floor-to-ceiling windows. Benefit from underground parking, bike storage, city views, and exceptional amenities that enrich home life. Tailored for executives, professionals, professors, students, and contract workers. (id:55499)
Real Broker Ontario Ltd.
145 Gage Avenue N
Hamilton (Gibson), Ontario
Fully renovated in 2022, this stunning 3+1 bedroom, 2.5-bathroom detached home in Hamilton offers modern updates and incredible versatility. Major upgrades include a new furnace, air conditioning, shingles, and windows, ensuring efficiency and peace of mind. The bright, open-concept main floor features a stylish kitchen with quartz countertops, updated cabinetry, and stainless steel appliances, along with a convenient powder room. Upstairs, you'll find three spacious bedrooms and a beautifully updated 4-piece bathroom. The separate entrance basement suite adds exceptional value, offering a kitchen, bedroom, and 3-piece bathroom perfect for extended family or rental income. Situated in a desirable neighborhood close to schools, parks, shopping, and transit, this move-in-ready home is an opportunity you wont want to miss! Book your showing today! (id:55499)
Exp Realty
45 June Callwood Way
Brantford, Ontario
Welcome to 45 June Callwood Way, a luxurious end-unit townhouse located in the West End of Brantford. This home features modern curb appeal and loads of upgrades, offering 3 bedrooms, 2.5 bathrooms and a single car garage. Step inside to find freshly painted interiors and elegant flooring flowing seamlessly through the main level. The open concept main floor plan is perfect for entertaining families and friends. The kitchen offers modern cabinetry, countertops, an island and stainless-steel appliances. The main floor is complete with a conveniently placed powder room. Upstairs the spacious primary bedroom has a walk-in closet. This floor offers 2 additional bedrooms, a full bathroom and upper floor laundry for convenience. (id:55499)
Homelife/miracle Realty Ltd
Ph4 - 2323 Confederation Parkway N
Mississauga (Cooksville), Ontario
Three bedroom penthouse suite with appointed rooms and 14th floor panoramic views. Convenient building amenities include gym, sauna, party room, indoor pool and visitor parking. Fast access to shopping, groceries, restaurants, banks, schools, and minutes to the QEW for easy commuting. (id:55499)
Right At Home Realty

