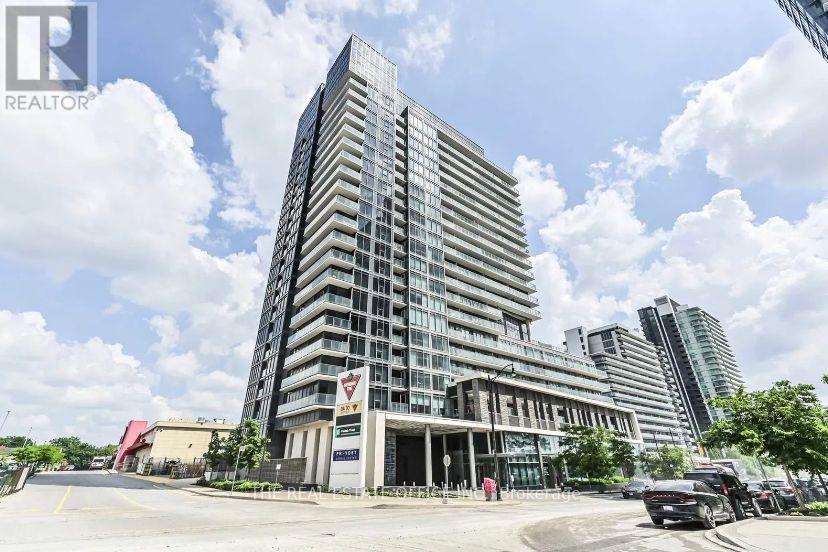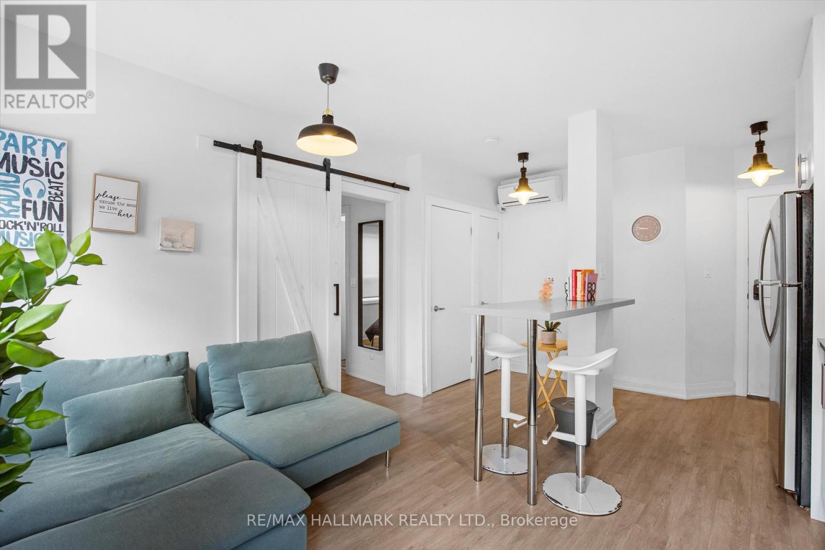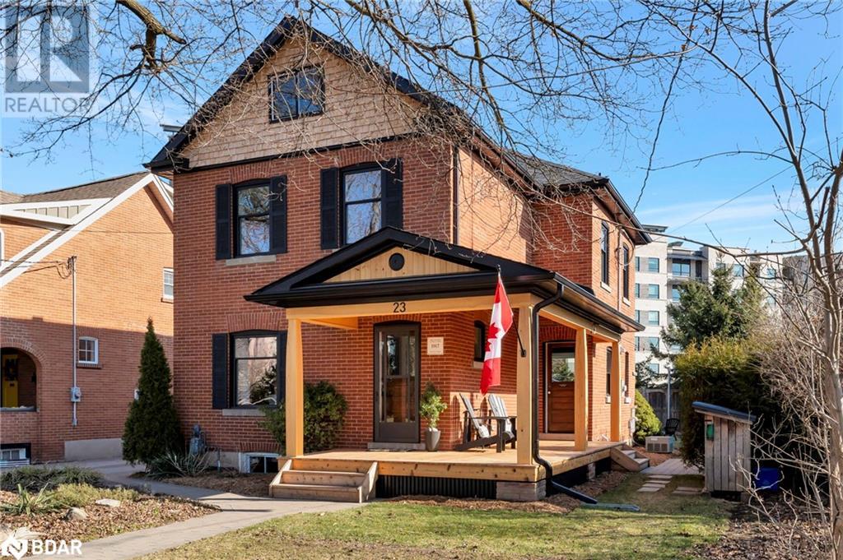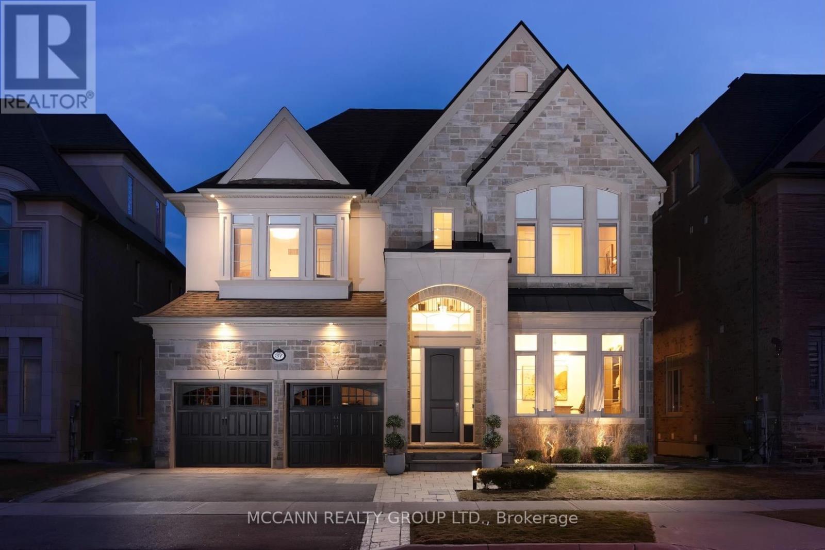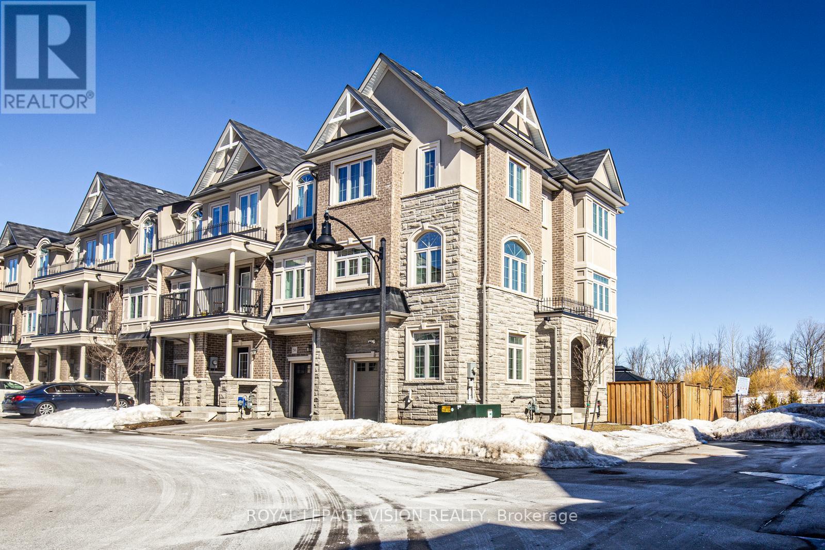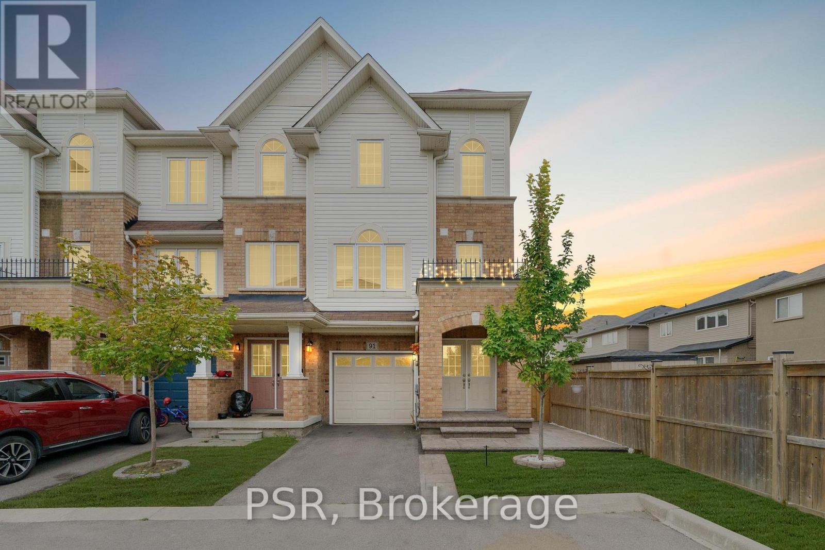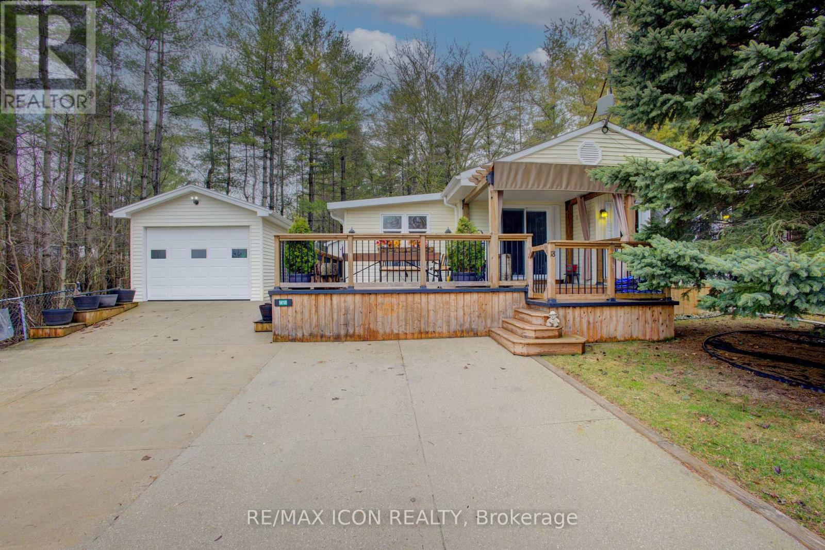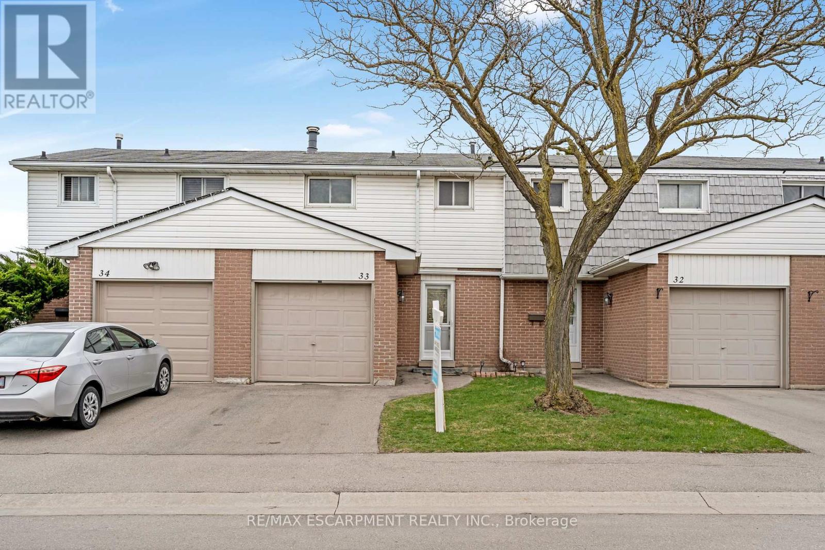1101 - 72 Esther Shiner Boulevard
Toronto (Bayview Village), Ontario
Concord Park Place Tango 2 in Bayview Village Prime Location with easy access to Highways 401 & 404, TTC, and GO Station. This stylish 1 Bed 1 Bath unit features an open-concept kitchen with granite countertops, an undermount sink, and abundant natural light. Enjoy a spacious balcony with a clear south-facing view. Includes 1 parking space and 1 locker.Conveniently located close to a variety of amenities including Canadian Tire, IKEA, McDonald's, banks, and grocery stores, providing all your daily essentials just steps away. Only 5 minutes to Fairview Mall and Bayview Village, perfect for shopping, dining, and entertainment. 30 minutes to Union Station via GO train, making commuting a breeze. With easy access to TTC and subway lines, transportation options are plentiful, making this an ideal location for both convenience and connectivity. (id:55499)
The Real Estate Office Inc.
202 - 393 King Street E
Toronto (Moss Park), Ontario
Welcome to 202-393 King St: A stylish 2-bedroom, 2-bathroom condo located in the vibrant heart of downtown. This chic residence features a modern kitchen, a bright and inviting living area, and spacious bedrooms, including a primary suite with an en-suite bathroom. The contemporary bathrooms add to the sleek design. Cozy up by the wood-burning fireplace in the living area, perfect for those cool evenings. The second bedroom is equipped with a convenient Murphy bed, maximizing space and functionality. This renovated unit blends modern updates with timeless charm. Situated in a prime location, you'll be close to dining, shopping, and transit. Experience the pinnacle of luxury urban living. (id:55499)
Bosley Real Estate Ltd.
15 - 595 St Clair Avenue W
Toronto (Wychwood), Ontario
Welcome to 595 St. Clair Avenue West, a beautifully renovated one-bedroom apartment in the heart of Midtown Toronto. Located in an upgraded low-rise building with an attractive grey brick exterior, this unit boasts a sleek, modern aesthetic with stylish renovated finishes and high-quality modern appliances. Enjoy living just steps away from the lively St. Clair West strip, where you'll find trendy cafes, restaurants, and boutique shopping. The Wychwood Barns & Farmers Market is just a short stroll away, offering a charming community feel. With the streetcar at your doorstep and easy access to subway stations and bus routes, commuting downtown or across the city is effortless. The surrounding area is perfect for those who love convenience, with grocery stores and essential services within minutes. Plus, if you enjoy walking or cycling, the neighborhoods walkable streets and bike-friendly routes make it easy to explore. Heat and water are included in the rent, with hydro extra. Laundry is available in the building and street parking is also available through the City if anyone needs it. Offsite parking is also available at another building that landlord owns two blocks away. Don't miss this opportunity to secure a modern, move-in-ready apartment in a fantastic location! (id:55499)
RE/MAX Hallmark Realty Ltd.
23 Court Street N
Milton, Ontario
This stunning century home in Old Milton blends historic charm with modern convenience. Built in 1917 and meticulously renovated from top to bottom, 23 Court Street North offers timeless elegance, energy efficiency, and exceptional craftsmanship. This is a rare opportunity to own a piece of history without sacrificing modern comforts. As you step onto the classic wraparound porch, you'll immediately feel the warmth and character that make this home special. 9-foot ceilings on the main level, beautifully refinished original staircase and railings and all original hardwood floors and interior doors on the second level create a bright and inviting space. Bonus 3rd story loft space can be converted into even more living space. The home has undergone a thoughtful transformation to maintain its heritage while introducing high-end finishes and energy-efficient upgrades. The original Canadian-made clawfoot tub and cast-iron heat registers have been preserved, standing alongside modern amenities like recessed LED lighting, JeldWen custom windows, and a brand-new primary ensuite with walk-in shower. The heart of the home is the sought after open concept great room and stunning kitchen, completely redesigned in 2021 with custom handmade maple cabinetry and all-new appliances. Wood touches are from an original beam from the home. Whether you're hosting a dinner party or enjoying a quiet morning coffee, this space is as functional as it is beautiful. The detached heated garage, complete with a 60A electrical panel and hot/cold hose bib, is a dream workspace or additional storage solution. Located just steps from Main Streets charming restaurants, cafes, and the Mill Pond, this home offers the perfect blend of walkability and privacy. If you've been searching for a historic home with modern updates and a true sense of community, this is the one. (id:55499)
Royal LePage Signature Realty
1001 - 200 Bloor Street W
Toronto (Annex), Ontario
Terrific 2 Bed, 2 Bath Furnished Suite In Terrific, Highly-Coveted Building. Located Perfectly Along Bloor St, Just Steps To Shops & Restaurants In Yorkville. Flawless Floor Plan W/Terrific South-Facing Views Of The City. Shows To Absolute Perfection. One Year Term Preferred. Triple A Tenants Only!!! (id:55499)
Harvey Kalles Real Estate Ltd.
307 - 308 Jarvis Street N
Toronto (Church-Yonge Corridor), Ontario
Brand New JAC Condo, Never Occupied!** Experience Modern Urban Living In This Beautiful 2-Bedroom Condo At JAC Condos. A Well Designed Unit in A Complete New Building Featuring 9 Feet Ceilings, Floor-To-Ceiling Windows, Luxurious Finishes. This Condo Offers Unmatched Convenience. You'll Be Within Walking Distance To Ryerson University, The University Of Toronto, Eaton Centre, Yonge-Dundas Square, close to subway, And Many Shops, Restaurants, And Entertainment Options. Public Transit Is Easily Accessible, Making This A Prime Spot For Students, Professionals, Or Anyone Seeking Vibrant City Living. Tenant to transfer untility on there name on occupancy (id:55499)
Homelife/miracle Realty Ltd
189 Hudson Drive
Toronto (Rosedale-Moore Park), Ontario
Prime Moore Park. This 3 +1 bedroom home is located at the Cul de sac end of Hudson Drive in an incredible setting with captivating ravine views. You will be embraced by the welcoming foyer with a double closet and the spacious principal rooms. The updated kitchen is adjacent to the family room that features a glass ceiling & floor to ceiling windows overlooking the ravine that surround you with trees and nature. The primary bedroom also overlooks the ravine & boasts a spacious ensuite, walk in closet & double closet. The lower level with a walk out provides more great space including a recreation room, office nook, three piece bath, laundry, and another bedroom. Conveniently located close to The Brickworks, trails, top nearby schools, Moorevale Park and Summerhill Market. A walking & cyclists dream in a top Toronto neighbourhood ! **EXTRAS** Interior photos are virtually staged. Moore Park home in a picturesque ravine setting, clean & move in ready. Gas fireplace in LR. Note: Wood burning FP in basement is not operational, supplemental Fujitsu AC unit in fam room. (id:55499)
Sotheby's International Realty Canada
2 - 14 Dukinfield Crescent
Toronto (Parkwoods-Donalda), Ontario
Location, Location, Location. Steps to TTC and shopping mall. Minute drive to highway / DVP. $$$ for Brand-new renovation throughout, including electrical wirings, plumbing, kitchen, bathrooms, drywalls and floorings. (id:55499)
Aimhome Realty Inc.
37 Settlement Crescent
Richmond Hill (Jefferson), Ontario
Rarely Offered! Premium 50Ft Forested Ravine Lot In Prestigious Jefferson Forest! Experience Elegance And Sophistication In This Stunning Custom-Built Home By Heathwood Homes. 4800sqft (Including Finished Basement), Meticulously Maintained And Thoughtfully Upgraded Throughout, This Exceptional Property Is A True Showpiece Designed To Impress. Enjoy Soaring 10-Foot Ceilings On The Main Floor (9-Foot Ceilings Second Floor And Basement). The Functional Open-Concept Layout Is Enhanced With Engineered Hardwood Floors, Custom Mouldings, Feature Panel Walls, Premium Light Fixtures, That Seamlessly Blend Classic Charm With Modern Refinement. This Ultimate Kitchen Is A Culinary Dream, Boasting Built-In Stainless Steel Thermador Appliances, A Striking Marble Backsplash, Stone Countertops, A Spacious Center Island, Walk-In Pantry, And A Cozy Breakfast Nook. Functional Elements Include ProSlat Garage Wall Organizer, Garage Epoxy Flooring, An Expansive Wood Deck, Low-Maintenance Artificial Turf Backyard, Professional Landscape Lighting, Sprinkler System, Built-In Speakers and Exterior Security Cameras. Ideally Located Near Top-Ranked Richmond Hill High School, Renowned French Immersion Elementary Schools, Scenic Forest Trails, Parks, Ponds, And Golf Courses This Home Offers An Unparalleled Blend Of Prestige, Comfort, And Natural Beauty. (id:55499)
Mccann Realty Group Ltd.
21 Red Pine Crescent
Wasaga Beach, Ontario
Location, Location, Location! Large, Treed, quiet back yard, where the birds love to sing and deer love to roam! Beautiful Layout for a Raised bungalow, featuring Walk Out Basement, Extra large Foyer, Inside entry to a Double Car Garage, Separate Laundry Room. Open concept style living Main Floor, with Combined Living Room, Dining Room, Kitchen with loads of Counter Space, overlooking trees & access to Backyard Deck. Extra Large Primary Bedroom featuring Ensuite, Separate Tiled Shower/Seat, Soaker Tub, overlooking the Treed Backyard, including Walk out to Rear Deck. The 2nd Bedroom has a beautiful picture window and is conveniently located beside the Main Floor bath. The Walk Out basement, (also open concept) and doesn't feel like a basement (Prime additional living space), with all the Above Grade windows, sliding glass door for rear yard separate entrance, den (2 long above grade windows) and space for a 3rd bath (in the unfinished utility space, on the other side of the wall where the bar is) This won't last! Check it Out! (id:55499)
Century 21 B.j. Roth Realty Ltd. Brokerage
3155 St Amant Road
Severn, Ontario
Discover this charming and well-maintained 3 Bedroom, 1 Bathroom home set on a peaceful, private lot on just over an acre. Spacious bedrooms offer plenty of comfort and flexibility for families, guests, or a home office. The heart of the home features a cozy dining room with a beautiful Napoleon fireplace, perfect for gathering and creating warm memories. In the living room, enjoy the ambiance of a Napoleon stove and direct access to the outdoors through the patio doors. This home is truly move-in ready, offering a perfect blend of comfort, and character. Conveniently located close to amenities, yet surrounded by nature with endless year-round recreation nearby hiking, skiing, boating and more! Don't miss your chance to own this inviting retreat with space, style and serenity! (id:55499)
Keller Williams Experience Realty Brokerage
1 - 14 Dukinfield Crescent
Toronto (Parkwoods-Donalda), Ontario
Location, Location, Location. Steps to TTC and shopping mall. Minute drive to highway / DVP. $$$ for Brand-new renovation throughout, including electrical wirings, plumbing, kitchen, bathrooms, drywalls and floorings. (id:55499)
Aimhome Realty Inc.
191 Invergordon Avenue
Toronto (Agincourt South-Malvern West), Ontario
Welcome to 191 Invergordon Ave in the heart of Scarborough. This rare 5 level back-split has incredible size plus a premium serene backyard that goes 197.94 feet deep. Must see layout with five bedrooms on the main floors & 3 full washrooms which is great for a multi-generational / growing families or potential rental income. Spacious updated kitchen (2012) that features granite counters, removable island, back-splash & pot-lights. Open concept living / dining that is perfect for entertaining w/ walk-out to patio (redone in 2024). Ground level of home has a separate bedroom, 3 PC washroom, large family room featuring strip hardwood, wood burning fireplace & walk-out to deck. Primary bedroom is on the top level of home w/ vaulted ceiling & his / her closets. All bedrooms come w/ good closet space. Lower level has direct entrance from front of home w/ easy access to laundry room for both the upper / lower levels. Lower level also comes w/ large rec room, office/bedroom, 2nd kitchen, 4 pc washroom & lots of storage including above furnace room. Plenty of parking on the driveway which will fit approx 4 cars + single garage. Incredible deep lot w/ large shed, deck, vegetable garden & perennial flowers. Other updates include furnace & A/C changed by enercare (2022) ; 200 AMP power ; Roof (approx 10-12 years) ; widened front door. Home is surrounded by amenities including both public & Catholic schools, Scarborough Town Centre, HWY 401, Rec Centre, Public Transit, Grocery stores and so much more. Come and be a part of this great community. ** This is a linked property.** (id:55499)
RE/MAX Premier Inc.
36 Tiny Beaches Road N
Balm Beach, Ontario
Welcome to a rare slice of Tiny Township magic where two charming, lovingly maintained cottages sit on one incredible lot. Steeped in character and tucked just a two-minute stroll from the vibrant Balm Beach, these original cabins offer a peaceful escape with everything you need to make memories that last a lifetime. The waterside cottage is where the magic truly begins. Picture this: an open-concept kitchen, living, and dining space bathed in natural light, all framing a postcard-perfect view of the bay. Step outside onto the massive composite deck with sleek glass railings and prepare to lose track of time soaking in the sunsets, the laughter, and the waves. The second cottage, equally cozy, offers its own retreat with a stamped concrete patio perfect for morning coffee or evening chats. Both cottages offer 3 bedrooms, a full bath, and kitchens, giving you the flexibility to host extended family or friends! A gorgeous natural foliage buffer surrounds the property, offering privacy and a peaceful backdrop to your days. The shoreline features a rare, grandfathered break wall with easy steps to access the shallow sandy-bottomed water. Some summers when the water level is low, you get a little sandy beach of your own, right out front. To top it all off, an old boathouse adds handy storage for your water toys ready for adventure when you are. Whether you're relaxing in total seclusion or walking to the strip for ice cream and live music, this is the best of both worlds... and opportunities like this don't come around often. Location notes: Balm Beach offers restaurants, a convenience store, go-carts, and many fun events including live music on the beach. The property is located just a 10 min drive from Midland groceries + shopping, 14 min drive to Georgian Bay General Hospital, 14 min to Penetanguishene, 25 min to Wasaga Beach, and approx 40 min from Barrie. **1829 SqFt is total of 2 cottages. Waterside cottage = 960sqft, 2nd cottage = 869sqft. (id:55499)
Engel & Volkers Barrie Brokerage
Bsmt - 6 Twenty Fifth Street
Toronto (Long Branch), Ontario
Legal two bedroom basement apartment with living room, full bathroom and laundry room indulge in Lakeside luxury at this newly built custom property, where contemporary design meets serene natural beauty. Dual furnaces & AC units ensure climate control throughout. This residence harmoniously blends luxury, comfort & natural beauty, offering a serene retreat near the water's edge. With its perfect balance of waterfront charm and urban convenience, Lakeshore Etobicoke offers a lifestyle that seamlessly blends the tranquility of lakeside living with the excitement of city life. (id:55499)
Sotheby's International Realty Canada
6 Twenty Fifth Street
Toronto (Long Branch), Ontario
Indulge in Lakeside luxury at this newly built custom property, where contemporary design meets serene natural beauty. Bright expansive floor-to-ceiling windows frame panoramic views, flooding the space with natural light. The main floor boasts an open-concept layout, adorned with bright, contemporary decor & high-end finishes throughout. With five bedrooms, including a primary room nestled in the loft, comfort & privacy abound. The modern kitchen boasts top-of-the-line appliances& sleek finishes, while the living room features a striking stone wall with a fireplace, perfect for cozy evenings. Convenience meets sophistication with remote-controlled blinds on the main floor& automatic blinds upstairs. A separate entrance leads to a spacious basement , while the large backyard beckons for outdoor enjoyment. Dual furnaces & AC units ensure climate control throughout. This residence harmoniously blends luxury, comfort & natural beauty, offering a serene retreat near the water's edge. With its perfect balance of waterfront charm and urban convenience, Lakeshore Etobicoke offers a lifestyle that seamlessly blends the tranquility of lakeside living with the excitement of city life. (id:55499)
Sotheby's International Realty Canada
6 Twenty Fifth Street
Toronto (Long Branch), Ontario
Indulge in Lakeside luxury at this newly built custom property, where contemporary design meets serene natural beauty. Bright expansive floor-to-ceiling windows frame panoramic views, flooding the space with natural light. The main floor boasts an open-concept layout, adorned with bright, contemporary decor & high-end finishes throughout. With five bedrooms, including a primary room nestled in the loft, comfort & privacy abound. The modern kitchen designed with top-of-the-line appliances & sleek finishes, while the living room features a striking stone wall with a fireplace, perfect for cozy evenings. Convenience meets sophistication with remote-controlled blinds on the main floor & automatic blinds upstairs. A separate entrance leads to a spacious basement apartment with living room, kitchen, two bedrooms and full bathroom. While the large backyard beckons for outdoor enjoyment. Dual furnaces & AC units ensure climate control throughout. This residence harmoniously blends luxury, comfort & natural beauty, offering a serene retreat near the water's edge. (id:55499)
Sotheby's International Realty Canada
Unit C - 209 North Park Street
Belleville (Belleville Ward), Ontario
***Quick possession possible*** Located in one of the most desirable part of the city! Steps away from shopping, restaurants, walking trails and riverside park - which hosts the "Pirate Ship" park, splash-pad & skate park! This 3 bedroom townhome is in a very popular and tidy complex. Great place to start your home ownership. This bright unit has new appliances and 2 bathrooms. Main level living room walks out to green-space with a direct path to the park. Finished basement is the perfect for entertainment with a spacious utility room. 5 minutes from the 401 with easy access to a couple of bus routes. Exclusive-use parking spot is a few steps from your front door. **EXTRAS** Condo fees at $486.15/mo includes water, sewer, grass cutting, snow removal, sand salt bins & garbage. Owners are responsible for the condition of their patio area, gardens front & rear if they wish to have one. (id:55499)
Intercity Realty Inc.
102 Marion Street
Hamilton (Mount Hope), Ontario
This beautifully upgraded Branthaven-built home is just months old and still under Tarion warranty, offering peace of mind and modern living at its best. With nearly 1,700 sqft of thoughtfully designed space, this 3-bedroom, 2.5-bathroom home is flooded with natural light thanks to oversized windows and a bright, open layout. Step inside to find hardwood floors, a spacious entryway, and a stunning kitchen featuring stainless steel appliances, quartz countertops, a designer backsplash, and numerous builder upgrades throughout. The second level boasts generously sized bedrooms and an upgraded ensuite that offers a true retreat experience. The unfinished basement provides a blank canvas for your creative visionwhether it's a rec room, home office, or income suite potential. Situated in a family-friendly community, this home is just minutes from parks, schools, the Hamilton Airport, and major highway access. With its gorgeous curb appeal, meticulous upkeep, and turnkey condition, 102 Marion Street is the perfect blend of comfort, convenience, and quality craftsmanship. Dont miss your chance to call this exceptional home yours! (id:55499)
Exp Realty
54 Borers Creek Circle
Hamilton (Waterdown), Ontario
Corner property like semi detached, Storm pond behind the property, sun light from sunrise to sunset, close to farms and nature with no obstruction of view with ravine nearby, smokey hollow falls and various other falls, niagara escarpment area schools nearby, shopping area within 5kms, new upcoming parks in neighborhood. Close to McMaster university. Aldershot go station 10 minutes. Highway 6, highway 403/qew close. New connection to highway 6 behind 2 Costco's nearby with 15 minutes drive, and other major stores and mall within driving distance. Bus stop just steps away with option of on demand bus rides. (id:55499)
Royal LePage Vision Realty
91 Mayland Trail
Hamilton (Stoney Creek Mountain), Ontario
Welcome to 91 Maryland Trail, this 4-bed, 4-bath end-unit townhome provides three levels of stylish, functional living space with wood floors that flow throughout the entire home. The main level features a powder room, access to the garage and offers extra flexibility for an office, extra bedroom, or extra living space. The second floor includes a modern kitchen, a spacious living area, powder room, and a dining space perfect for entertaining. Each bedroom offers privacy and comfort. The primary bedroom features a large closet, large windows, and a 3-pce ensuite bath! The back yard oasis features stamped concrete, a large gazebo, and ample space perfect for outdoor enjoyment. Conveniently located near highways, schools, restaurants, and other numerous amenities, this home offers both convenience and quality living. (id:55499)
Psr
18 Maple
Wellington North (Mount Forest), Ontario
Welcome to Spring Valleywhere peaceful country living meets comfort! This fully winterized 4-season modular home features 2 bedrooms, 1.5 baths, and a bright, open layout with cathedral ceilings and a carpet-free interior. The updated rustic-style kitchen includes stainless steel appliances and a warm, inviting feel.Start your mornings on the wrap-around deck and spend your evenings gathered around the fire in the spacious backyard. A detached garage and garden shed provide great storage and space for hobbies or weekend projects.Just minutes from Mount Forest in a quiet agricultural setting, Spring Valley is a welcoming seasonal community accessible from April 1 to December 31. While youll enjoy the comforts of a year-round home, resort-style amenitiesincluding the non-motorized lake, heated pools, mini golf, and sandy beach are only available seasonally. Whether you're escaping for a quiet weekend or enjoying an extended stay, this beautifully maintained home is ready for you. (id:55499)
RE/MAX Icon Realty
37 - 2 Willow Street
Brant (Paris), Ontario
Welcome to Unit 37 at 2 Willow Street! Modern comfort meets nature's beauty in this riverside condo! This end-unit condo townhome, nestled beside the Grand River, offers year-round outdoor enjoyment from kayaking and fishing to scenic walking trails in your neighbourhood. With just over/under 1200 sq ft of space, parking for two, and a functional layout featuring contemporary finishes, it's the perfect blend of comfort and excitement. Check out our TOP 5 reason why you'll love this home! #5 OPEN-CONCEPT MAIN FLOOR - Step into the bright foyer to find a functional layout with tasteful finishes. The inviting main floor is carpet-free and features ample natural light and room for the entire family. The spacious living room, enhanced by a walkout to the first of two balconies, makes for easy indoor-outdoor living. The main floor also includes a convenient powder room. #4 EAT-IN KITCHEN - Cook up a storm! The kitchen features stainless steel appliances, sleek countertops, and a large island with a breakfast bar. The adjacent dinette is the perfect space for family meals. #3 UPSTAIRS LAUNDRY - This convenience will make laundry day a breeze! #2 BEDROOMS & BATHROOMS: Upstairs, you'll discover 2 bright bedrooms, one of which features a second balcony. Your main 4-piece bathroom has a shower/tub combo. The primary suite boasts a 3-piece ensuite with a standup shower. #1 LOCATION - Nestled in a quiet, family-friendly community, this home is just steps from the Grand River and within walking distance to downtown Paris, where you'll find shops, restaurants, schools, and welcome amenities. Plus, you're only minutes away from Highway 403 for an easy commute. (id:55499)
RE/MAX Twin City Realty Inc.
33 - 1350 Limeridge Road E
Hamilton (Trenholme), Ontario
This updated 3 bedroom, 1.5 bath, townhome located in sought after Hamilton Mountain neighbourhood! Located in a family friendly complex with a play area for children. Excellent location close to schools, public transportation, shopping, and just minutes to the Redhill Alexander Parkway and Lincoln M Alexander Parkway. Walking distance to Albion falls, Escarpment Rail Trail, and Mohawk Sports Park. Freshly painted and beautifully updated with modern and neutral decor throughout. Recent updates include: new kitchen (2025) Napoleon furnace and A/C (approx 2018), owned water heater (2019), vinyl flooring on the main level, refinished staircase to bedroom level, new carpet (2025) in the basement level, trim throughout, doors, 5 pc bathroom with double vanity. One of the larger units in the complex in terms of finished living space as part of the garage has been converted to a dining room. There is still 10'6" deep storage area in the garage, perfect for bikes and outdoor maintenance equipment. (id:55499)
RE/MAX Escarpment Realty Inc.

