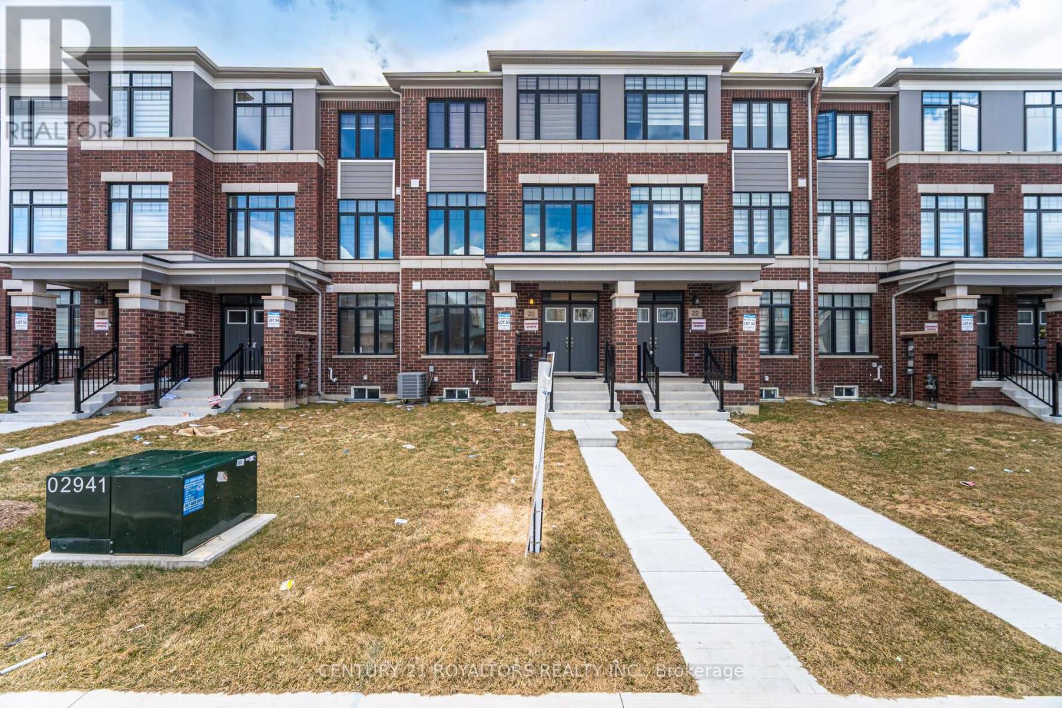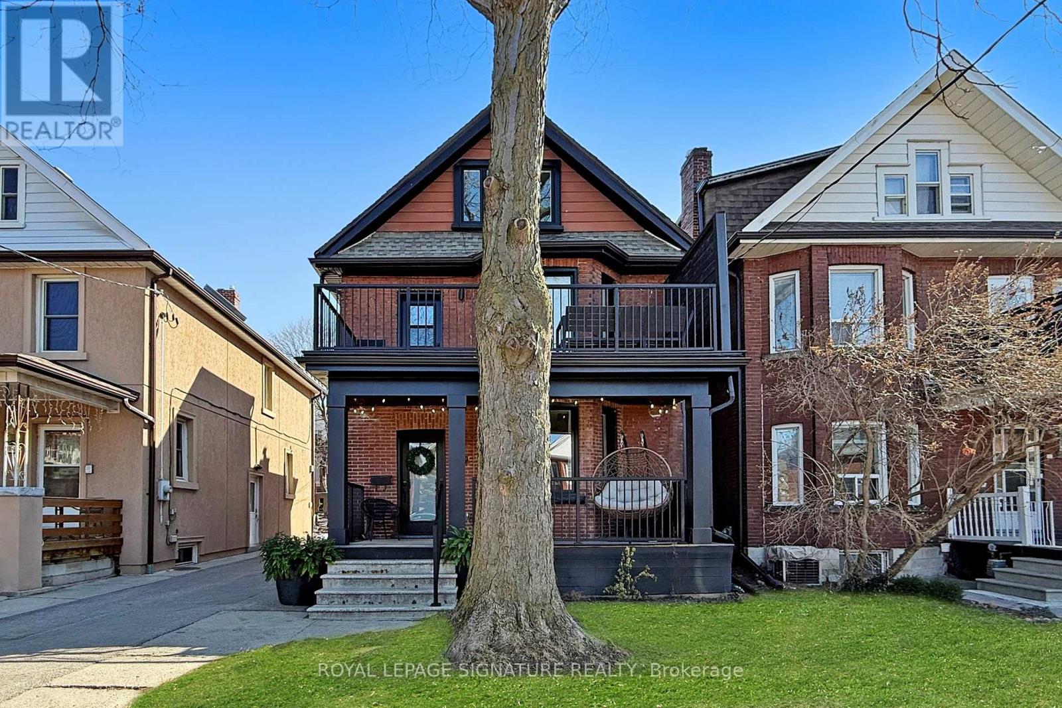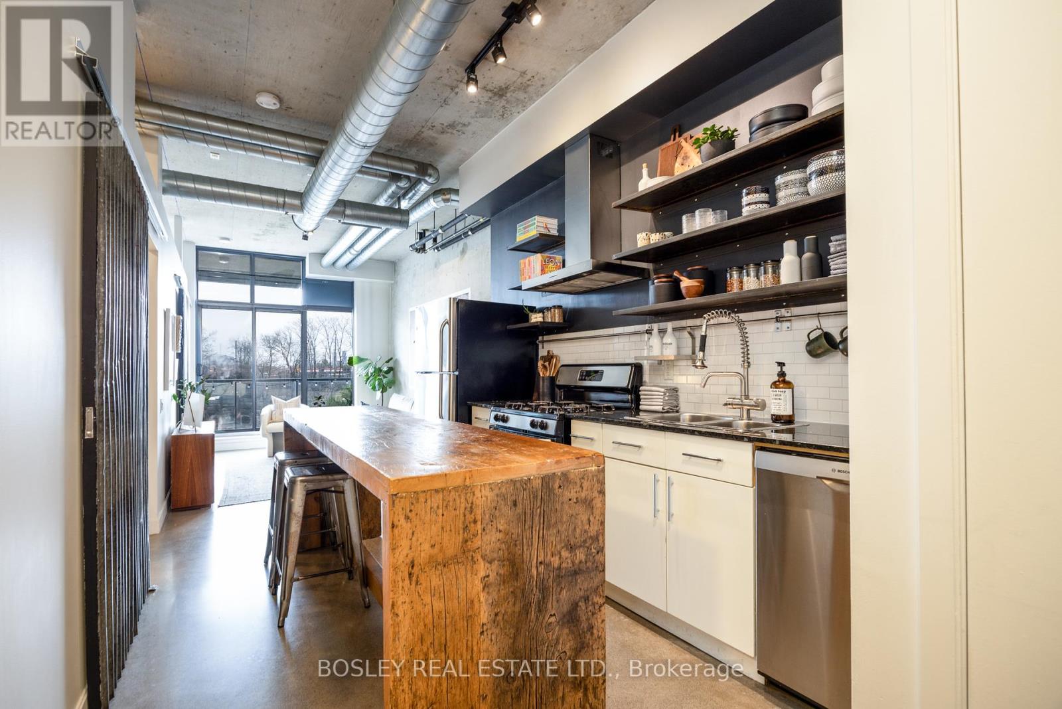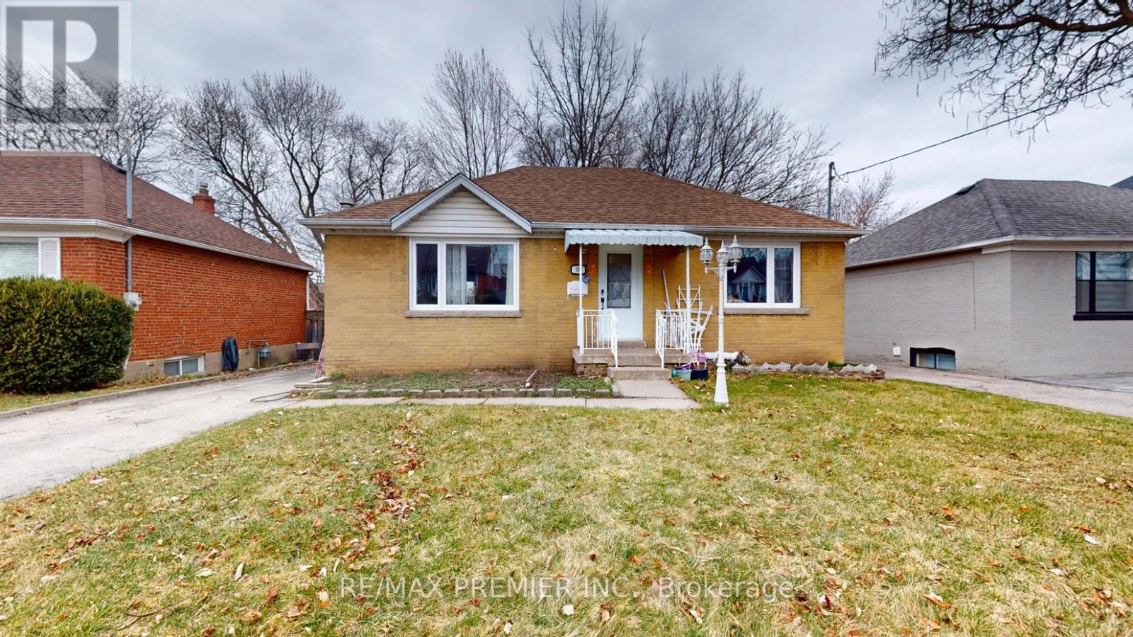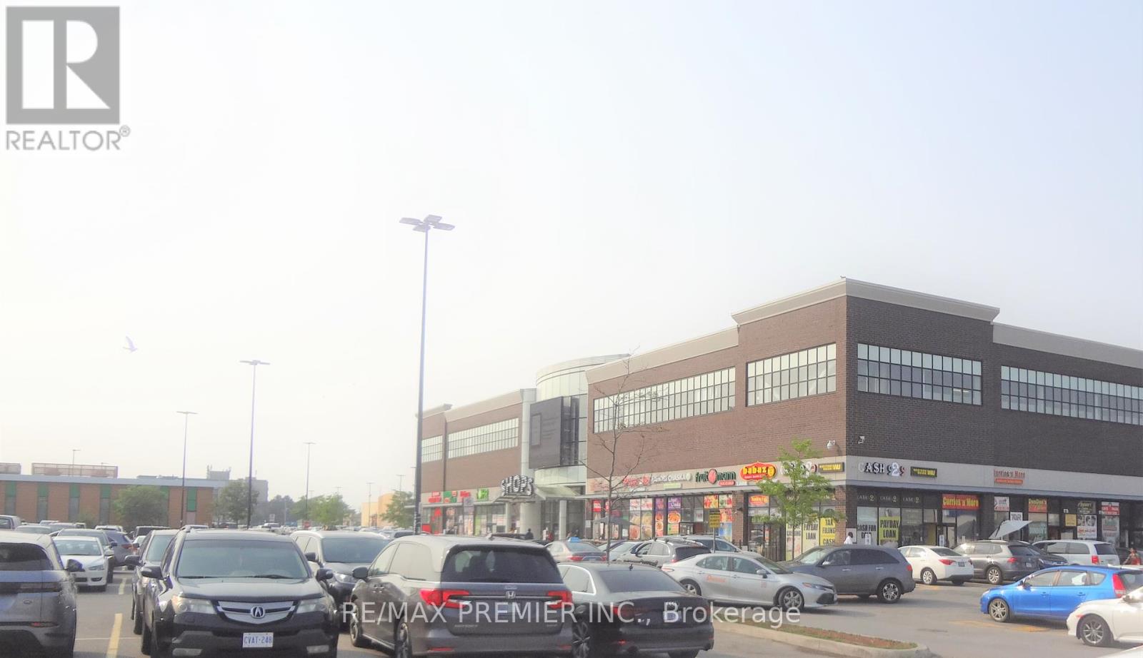531 Silverthorn Avenue
Toronto (Keelesdale-Eglinton West), Ontario
Welcome to Silverthorn, where charm meets potential in this bright and inviting detached home! With 3 spacious bedrooms, 2 bathrooms, and a finished basement with a separate entrance, there's plenty of room to grow, host, or even some income potential. The main floor offers a great layout with separate living and dining rooms, hardwood throughout, and plenty of natural light that makes the whole space feel warm and welcoming. Upstairs, all three bedrooms are generously sized, giving everyone their own comfortable corner, including a large primary that's perfect for relaxing at the end of the day. Head downstairs and you'll find even more versatility with a finished lower level, a bathroom, and a cantina for all your storage (or maybe your dream wine cellar!) needs. Enjoy morning coffee on the front porch and summer evenings on the back one, with two parking spots to make city living that much easier. You're right in the heart of a growing, diverse community just steps from the shops on St. Clair, Earlscourt Park & TTC access to everywhere. You're within walking distance to the LRT and with SmartTrack coming in 2026, your future commute just got an upgrade. Silverthorn isn't just a street name, it's a silver lining for your next chapter. Come see why this home (and this neighbourhood) might just be the perfect fit! (id:55499)
Royal LePage Supreme Realty
B3 B4 B5 - 771 Damien Way
Mississauga (Erindale), Ontario
Close to QEW/HWY 403 & University of Toronto UTM, Walking Distance to Walk Path/Trail, Parks, Community Centre & Bus Stop, Brand New Bathrooms & Brand New Kitchen/Appliance. Three Separate Bedrooms Each with A New Bathroom. No pets, no smoking. Professional Preferred. Tenants need to pay 40% of all utilities and $30/Per Month for Internet. Kitchen & Laundry Shard with Landlord. Listing Price for One Bedroom (id:55499)
Bay Street Group Inc.
3 Gold Finch Court
Brampton (Northgate), Ontario
Step into your dream home at 3 Gold Finch Court, a tastefully updated detached gem tucked away on a quiet, child-safe court in the heart of Brampton. A Great Family Neighborhood In Brampton's 'G Section'. This move-in-ready beauty is perfect for first-time buyers looking for modern upgrades, comfort, and a great location. Whether you're starting a new chapter or planting roots, this beautifully upgraded home offers style, space, and the kind of care-free living first-time home buyers dream of. Highlights & Features: 3 Spacious Bedrooms | 2 Renovated Bathrooms Freshly Renovated Top to Bottom - Just move in and enjoy! Stylish upgraded kitchen with quartz countertops, backsplash, and stainless steel appliances Bright open concept living & dining area with new flooring and pot lights throughout Finished basement perfect for a rec room, home office, or extra living space Updated laundry area with modern appliances Driveway with ample parking Private, fenced backyard perfect for BBQs, kids, or pets Prime location near parks, schools, shopping, and public transit. (id:55499)
Save Max Achievers Realty
Basement - 771 Damien Way
Mississauga (Erindale), Ontario
Close to QEW/HWY 403 & University of Toronto UTM, Walking Distance of Walk Path/Trail, Park, Community Centre & Bus Stop, Brand New Bathrooms & Brand New Kitchen/Appliance. Three Bedrooms with Three New Bathrooms. No pets, no smoking. Professional Preferred. Tenants need to pay 40% of all utilities and $30 for Internet per month (id:55499)
Bay Street Group Inc.
1303 Matheson Boulevard E
Mississauga (Northeast), Ontario
Approximately 950 sq ft of commercial space available for lease within a shared unit. Beautifully renovated with porcelain floors, insulated walls and ceiling, freshly painted walls and impeccably clean. Minutes away from hwy 401, 403, 407 and accessible to public transit. The space includes two private offices, one washroom and a reception area. A kitchen space can be built if necessary. There is also a meeting room that can be provided but is negotiable. Ideal for professional use such as an accountant, mortgage broker, or similar office-based businesses. Tenants are required to obtain their own insurance. Separate entrance is provided and a separation wall can be built if preferred. (id:55499)
Exp Realty
8 Hilldale Road
Toronto (Rockcliffe-Smythe), Ontario
Detached bungalow with a separate entrance to a finished one-bedroom basement apartment priced well under a million. An unbeatable opportunity in today's market for homeowners or investors alike. It's perfect for extended family living or rental income potential. The main floor boasts a bright and spacious living room, a generous kitchen area, and two well-sized bedrooms. Surrounded by some newer built million-dollar-plus homes. offers laneway access to parking at rear. This property is steps from the upcoming Eglinton LRT line, with seamless TTC access, and close to Stockyards Village for shopping, dining, and entertainment. Nearby medical clinics, hospitals, and parks offer essential services and recreation, while families will appreciate walking-distance access to schools of all grades. Popular destinations like The Junction and High Park are just minutes away, and with convenient rear laneway parking and quick highway access, this home offers both comfort and convenience in one of Toronto's most sought-after communities. Don't miss this fantastic opportunity (id:55499)
Royal LePage Supreme Realty
6 - 2255 Mcnab Lane
Mississauga (Clarkson), Ontario
5 Elite Picks! Here Are 5 Reasons To Make This Home Your Own: 1. Stunning Condo Townhome in Fabulous Clarkson Just Minutes to Clarkson GO, Hwy Access, Shopping & Restaurants, Schools, Community Centre & Many More Amenities! 2. Large Front Porch Leads to Open Concept Main Level Boasting Family-Sized Kitchen with Modern Cabinetry, Granite Countertops & Stainless Steel Appliances, Plus 2pc Powder Room & Combined D/R & L/R with Laminate Flooring & Large Window. 3. 2 Bedrooms, 4pc Main Bath & Laundry Closet on 2nd Level, with Large 2nd Bedroom Featuring Generous Nook/Study Area. 4. Spacious Primary Bedroom on 3rd Level Boasting His & Hers Closets, 3pc Ensuite (with Builder Upgraded Frameless Glass Shower) & Patio Door W/O to Large Balcony. 5. Amazing 108 Sq.Ft. Rooftop Terrace... Perfect for Enjoying Sunrises & Sunsets, Entertaining & Much More! All This & More! Access to Storage Locker Located Directly Outside the Unit. 2 Underground Parking Spaces! Builder Upgraded Smooth Ceilings '19. Upgraded Light Fixtures Thruout '25. Freshly Painted & Move in Ready! (id:55499)
Real One Realty Inc.
3 Bison Run Road
Brampton (Sandringham-Wellington), Ontario
Don't miss this rarely available freehold end-unit townhouse, perfectly situated in one of Brampton's most desirable neighbourhoods! This bright and spacious home features an open-concept layout with a new modern design eat-in kitchen, comfortable bedrooms, and a convenient main floor powder room.Bright home with plenty of sunshine, new pot lights throughout the home. Enjoy seamless indoor-outdoor living with walkouts from the kitchen, dining, and living rooms to a private, fully fenced side yard ideal for entertaining or relaxing in your outdoor oasis.The high-ceilinged, unfinished basement offers endless potential, create your dream rec room, home office, or gym! Located just minutes from top-rated schools, parks, shopping, and transit, this home offers the perfect blend of convenience and comfort. SS appliances. FURANCE NEW.Close to Brampton Civic Hospital. (id:55499)
Century 21 People's Choice Realty Inc.
20 Leland Avenue
Toronto (Stonegate-Queensway), Ontario
Permits are in place to build a stunning modern style home spanning over 5,000 sq. ft. of living space, thoughtfully designed with 4+3 bedrooms, Each bedroom is purposefully designed with its own private bathroom, offering comfort and privacy. The vision of your dream home can come to life in one of Etobicoke's most serene and sought-after locations. This stunning design features a dramatic open-to-above family room with a skylight, a formal living and dining area, a stylish open-concept kitchen, and a separate spice kitchen, perfect for everyday living and entertaining. Natural light pours in through skylights & expansive floor-to-ceiling windows, offering panoramic views of the ravine and flowing creek, creating a tranquil, nature-infused atmosphere throughout the home. Nestled on an expansive, pie-shaped lot, this property offers unmatched privacy, peace, and connection to nature. Whether you're sipping your morning coffee to the gentle sounds of the creek, entertaining under the stars, or enjoying quiet time with family, this property offers a rare chance to live in tune with nature without ever leaving the city. Here, you're not just building a home, you're creating a retreat surrounded by nature. A place where nature and luxury coexist, offering the charm and calm of cottage country living, right in the city. (id:55499)
Century 21 Legacy Ltd.
20 Mccormack Road
Caledon, Ontario
Welcome To 20 McCormack Rd, Caledon Discover This Stunning, Gorgeous Brand-New Modern Townhome In The Heart Of The Highly Desirable Caledon Trails Community. With 3 Spacious Bedrooms, 4 Bathrooms, And A Generous 2,310 Sq. Ft. Of Living Space, This Home Offers More Room Than Many Semi-Detached Homes! Enjoy The Convenience Of A Double Car Garage And A Total Of 6 Parking Spots Perfect For Families Or Guests. The Home Is Thoughtfully Designed With 9' Ceilings On The Main Floor, Hardwood Flooring Throughout The Ground And Main Levels, And An Open-Concept Layout Ideal For Modern Living. Love To Entertain? The Chef-Inspired Kitchen Features A Large Island And Flows Seamlessly Into The Living Space. Relax Outdoors On Two Full-Width Balconies One Off The Living Room And Another Off The Primary Bedroom. Nestled On A Quiet Street With Quick Access To McLaughlin And Mayfield Rd, This Home Combines Peaceful Living With Commuter-Friendly Convenience. Modern, Spacious, And Move-In Ready This Is One You Dont Want To Miss! (id:55499)
Century 21 Royaltors Realty Inc.
32 - 46 Dearbourne Boulevard S
Brampton (Southgate), Ontario
Beautiful And Well Maintained 1,084 Sq Ft With 3 Spacious Bedrooms, 2 Bathrooms & Finished Basement In A High Demand End Unit Town House In A Desirable Area. Eat In Kitchen. Spacious Living Area With Ample Natural Light. Fenced Spacious Backyard. Cozy Finished Basement Entertainment area. Located In Close Proximity Bramalea Go Station, Bramalea City Centre, Earnscliffe Recreation Centre, Local Schools & Shopping **Ample Parking Available** (id:55499)
Royal LePage Rcr Realty
2108 - 59 Annie Craig Drive
Toronto (Mimico), Ontario
Welcome to this Modern 1 Bed, 1 Bath Condo at 59 Annie Craig Dr in vibrant Mimico. This bright unit features sleek laminate flooring throughout (all new), Floor to Ceiling Windows, ensuite laundry, and a stylish kitchen with integrated fridge, freezer, and dishwasher. Enjoy the convenience of a 24-hour concierge, and relax just steps from the scenic Lakeshore Boardwalk. Summer has never been more accessible with Bistro's, Pet pampering, and Lake Ontario just a 2 minute walk from your Unit. Also enjoy amenities such as Metro, Shoppers Drug Mart, TD, Scotia, LCBO and more just a 3 minute drive away. Easy access to TTC and only minutes to the Gardiner Expressway makes commuting a breeze. The Unit also comes with one underground parking spot and a storage locker!***Some Photos are Virtually Staged*** (id:55499)
Century 21 Millennium Inc.
133 - 3333 New Street
Burlington (Roseland), Ontario
Fabulous 3 Bedroom, 2.5 Bath condo in lushly landscaped Roseland Green. Bright open concept main level perfectly suited for entertaining and family get togethers. The Kitchen features an eating/serving bar and overlooks the spacious Dining room with bay window offering expansive views of the private setting. The Living Room has a corner fireplace and a sliding glass door with walkout to the quiet patio area with gas bbq outlet, trees and gardens. Primary Bedroom with En-suite Bath. Hdwds. 2 walk-in closets. Finished Lower Level with office, Recreation Room, workshop area with workbench and laundry area. New windows. 2059 sq. ft. of living space on all 3 levels. Close to L. Ontario, trails, schools, parks and all amenities. (id:55499)
Royal LePage Burloak Real Estate Services
315 - 65 Annie Craig Drive
Toronto (Mimico), Ontario
Welcome to Vita 2, built by Mattamy Homes. A very spacious 1 bedroom plus den (large separate room) unit, that can be used as a second bedroom or office space. Features two full washrooms. A 3 piece ensuite as well as 4 piece. Unit offers open views to the NW & overlooks the landscaped patio below. Bedroom features wall to wall & floor to ceiling windows allowing for plenty of natural light. Large walk-in closet as well as a 3pc ensuite bathroom. Modern spacious kitchen with quartz counters, ss appliances & built-in dishwasher, allows for a kitchen island with stools to be added if desired. Steps to waterfront restaurants, cafes , grocery shopping & miles of walking and biking paths. Take advantage of all that waterfront living has to offer. (id:55499)
Westview Realty Inc.
60 North Riverdale Drive
Caledon (Inglewood), Ontario
This Exceptional Custom-Built Residence Is Situated In The Tranquil And Welcoming Neighborhood Of Caledon. The Home Is Graced By An Impressive 8' Mahogany Entry Door, Which Opens Into A Bright And Inviting Interior Featuring Large Windows Throughout. The Main And Upper Levels Are Adorned With Modern White Oak Flooring, Providing A Sense Of Warmth And Elegance. The Kitchen Is A Chef's Dream Showcasing A Generous Quartz Island With An Extended Sitting Area, Complemented By Custom Cabinetry And A Built-In Panel Fridge. Upstairs, The Home Offers Four Spacious Bedroom And Three Well-Appointed Washrooms, Ensuring Comfort And Privacy For All.The Master Suit Is A True Sanctuary, Featuring A Custom Walk-In Closet, An Abundance Of Natural Light, And An Exquisite 5-Piece Ensuite Bathroom With A Double Shower And A Luxurious Jacuzzi Tub. The Fully Finished Basement Provides Two Additional Bedrooms And A Bathroom, Along With A Walkout To The Backyard, Offering A Perfect Space For Outdoor Relaxation And Entertainment. This Home Combines Exceptional Craftsmanship, Modern Design, And An Ideal Location For A Refined Living Experience In A Peaceful, Friendly Neighborhood. (id:55499)
Homelife/future Realty Inc.
Lower - 159 Mavety Street
Toronto (Junction Area), Ontario
Be the first to live in this stunning brand-new 1+den in the heart of The Junction, one of Toronto's most vibrant and sought-after neighbourhoods. Nestled on a quiet residential street just steps from all the action, this brand-new 1-bedroom + den basement apartment offers the perfect blend of tranquility and urban convenience. Step through your private entrance into a thoughtfully designed space featuring a spacious open-concept living and dining area, warm modern finishes, and beautiful laminate flooring throughout. The den is perfect for a home office, ideal for anyone working remotely or needing that extra bit of functional space. You'll love the generous storage options and ensuite laundry for added convenience. The luxurious bathroom is a standout, with a soaker tub, sleek pot lights, and eye-catching checkered tile flooring a true retreat after a long day. Enjoy the best of The Junction right at your doorstep walk to trendy cafes, restaurants, bars, and boutique shopping, all while coming home to a peaceful, cozy haven. Take a stroll to High Park or pick up some fresh produce and flowers in Bloor West Village. This is modern living with character and you're going to love it. Please note drywall in bedroom will be finished prior to move-in. Driveway will be paved in the next few weeks. (id:55499)
Royal LePage Signature Realty
257 The West Way
Toronto (Kingsview Village-The Westway), Ontario
Move-in ready! This home is located in the beautiful Richview Gardens neighborhood tastefully updated with modern light fixtures, zebra blinds, hardwood flooring, separate entrance to fully functional basement apartment- potential for rental income excellent school district: Father Serra and Richview Collegiate Multi-car driveway with spacious backyard public transit access, just meters away walking distance to local parks, outdoor public pool, library, and pharmacy. (id:55499)
Royal LePage Maximum Realty
308 - 369 Sorauren Avenue
Toronto (Roncesvalles), Ontario
The quintessential loft with impeccable detailing! This stunning industrial-modern space boasts soaring ceilings, exposed mechanics, and concrete walls & ceilings. Bespoke renovations bring refinement to this incredible space, with polished concrete floors that resemble terrazzo and custom reclaimed corrugated metal sliding doors. The restaurant-inspired gourmet kitchen features a sociable dining island, bistro-style open shelving, quartz countertops, and for the chef a gas stove. Expansive windows flood the space with natural light, showcasing a desirable east-facing view with a private and unobstructed cityscape. A separate den offers versatility and work-from-home convenience. The spacious bedroom features a wall-to-wall closet, fully outfitted with custom organizers for maximum storage. Upgrade HVAC system. Garage parking and storage locker included. An incredible opportunity to live in the heart of Roncesvalles! Steps to Sorauren Park, the farmers' market, with easy access to restaurants, shops, and amenities on the high street. Quick highway access, the rail path, plus convenient TTC options: 501, 504, 505, and 506 streetcars, Dundas W Subway, GO Train, and the UP Express all make getting downtown a breeze! (id:55499)
Bosley Real Estate Ltd.
58 Lovilla Boulevard
Toronto (Humberlea-Pelmo Park), Ontario
Location! Location! Location! 50 Feet x 120 Feet Lot. Attention! Attention! Attention! End User, Builder and Investor, Close to TTC, Public School, Plazas , Major Highways, and all other Amenities. Well Maintained Detached Bungalow! Shows True Pride Of Ownership Large Main Floor Kitchen With Sliding Door Walk Out To Deck Overlooking Incredibly Backyard, Finished Walkout Basement for Potential In-law Suite. All windows through out in 2024. Renovated Kitchen with Quartz Counter and Kitchen Back Plash in 2024. All Doors through out in 2024. Please Click on Virtual Tour. Just Move In and Enjoy. A Must See Home. (id:55499)
RE/MAX Premier Inc.
2b18 - 7215 Goreway Drive
Mississauga (Malton), Ontario
Welcome to an exceptional opportunity to own a prestigious second-floor Food Court Unit in the heart of Mississauga. This 199 Sq. ft commercial retail corner unit offers numerous advantages for retailers seeking a prime location to establish their business and attract customers. This Unit Is An Amazing Opportunity For Your Business To Flourish! Inside The Busy Westwood Mall, This Rewarding Unit Is Perfectly Located In The High Traffic Food Court Area. Don't Miss Out On This Excellent Opportunity Situated in a bustling commercial district with high foot traffic and excellent visibility, this unit offers a versatile space for a range of businesses. Accessible via elevator , the second-floor location offers privacy and exclusivity while remaining easily accessible to clientele. Ample parking options nearby ensure convenience for both customers and employees. Enjoy the benefits of ownership while potentially generating rental income or capital appreciation. (id:55499)
RE/MAX Premier Inc.
2604 - 70 Absolute Avenue
Mississauga (City Centre), Ontario
Beautiful & Spacious Condo On 26th Floor Located In The Heart Of Mississauga. 9Ft Ceiling,Laminated Floors.W/O Balcony With An Amazing View Of Lake,Cn Tower.Steps To Square One Mall,Public Transit,Ymca, Library & Major Amenities. Close To Highway 401 & 403.Maintenance Fees Includes Heat,Water & Hydro. New Stainless Steel Appliances. (id:55499)
Homelife Landmark Realty Inc.
7 Yellow Avens Boulevard
Brampton (Sandringham-Wellington), Ontario
Show stopper!!! Immaculate 4-Bedroom Detached Home with 1 bedroom separate unit in the basement for Nanny or in Laws. Fully Upgraded Luxury House with Premium Features. This Stunning Home Situated on a premium deep lot, this beautifully upgraded home offers a blend of elegance, comfort, and modern luxury. Spacious 4 Bedrooms including 2 master bedrooms perfect for large families. Double Door Main Entry with 24" ceiling leading to an impressive foyer with Wow Effect. Double Garage for ample parking space, 9ft Ceilings on the main floor enhancing the open-concept design. Family Room with a cozy gas fireplace and Modern Accent Wall, ideal for relaxation. Upgraded Kitchen with high-end tasteful cabinetry, granite countertops, and built-in appliances including a microwave and dishwasher. Upgraded Custom made Floors and Hardwood Floors throughout the living, dining, and family rooms. Solid Oak Staircase adds a touch of elegance to the homes interior Convenient entry from the house to the garage for easy access. Main Floor Laundry for added convenience. This home is perfect for families who appreciate Modern high-quality upgrades and an inviting living space. The open-concept kitchen and breakfast area provide a seamless flow, making it perfect for family gatherings or entertaining guests. With luxury finishes throughout, this home is a rare find in Brampton,, ideal for large families and families with kids. Existing Separate unit in the basement for Nanny suite or in Law Suite and still plenty of space in the basement! Don't miss out on the opportunity to own this immaculate property. (id:55499)
Right At Home Realty
9 Strathdee Drive
Toronto (Willowridge-Martingrove-Richview), Ontario
Nestled in the desirable Richmond Gardens neighborhood, this beautifully maintained bungalow is a truegem. Updated throughout, this home offers everything a family could need. With three spacious bedrooms, a newly renovated master ensuite, and a freshly updated eat-in kitchen with all newappliances, on the main floor, this home blends modern style with comfort. The fully finished basement,which meets regulations for a licensed Airbnb, features a complete 2 bedroom in-law suite, providing privacy and convenience for extended family or guests with a separate entrance. Fabulous storage withhuge utility room and cold cellar. Situated on a beautifully landscaped corner lot, you'll enjoy amplesunlight throughout the day in your private outdoor space. The highly sought-after neighborhood is closeto top-rated schools, the local library, community pool and tennis courts, sports fields and large playground. Plus, with Pearson Airport, Highways 401 & 427, and an array of great retail and dining optionsnearby, you'll have everything you need at your doorstep. This is truly the perfect home for any family looking for both comfort and convenience. (id:55499)
Royal LePage Real Estate Services Ltd.
11 Smith Drive
Halton Hills (Georgetown), Ontario
Exceptionally Renovated Home On A Pie Shaped Lot In A Convenient & Family Friendly Neighbourhood! Ideal Georgetown South Location With Great Schools, Shopping, Parklands & Much More. Upon Entering This Home, You'll Be Captivated By The Quality Finishes & Open Concept Layout. Primary Bedroom Has A 2pc Washroom & Walk-In Closet. Dual Outdoor Entertaining Areas In The Side And Backyard Spaces. Extra Wide Driveway with 2 Car Parking! Pride Of Ownership & Meticulously Cared For. Hardwood Floors and Pot lights Throughout. Stunning Upgraded Kitchen With Quartz Countertops, Backsplash, Island, Stainless Steel Appliances, & A Plethora Of Cabinet Space. Fully Renovated Washrooms! Patio Doors Leading Out To A Professionally Landscaped Backyard With Two Gazebos. Basement Complete With An Additional Bedroom, Family Room, Rec Area & Washroom Rough-In. There's Really Nothing To Do But Move In & Enjoy! Extras: Interlock, Landscaping, Gazebo, Paved Driveway, Water Softener (2024), Furnace, Water Heater, Appliances, Front Door (2018), Windows (2015), Roof (2013), Upgraded 200-amp service, Rough-in For Shower In Primary Bedroom Walk-in Closet (id:55499)
Ipro Realty Ltd.










