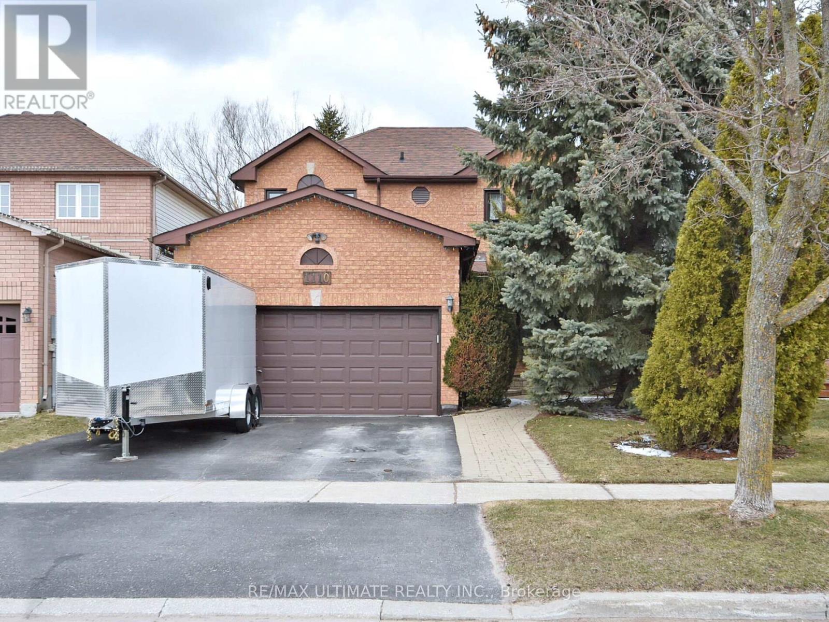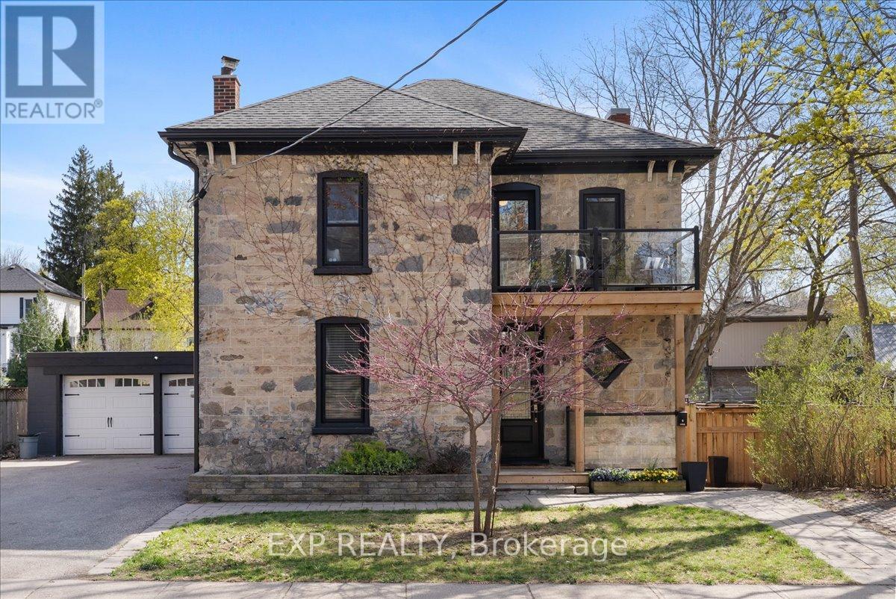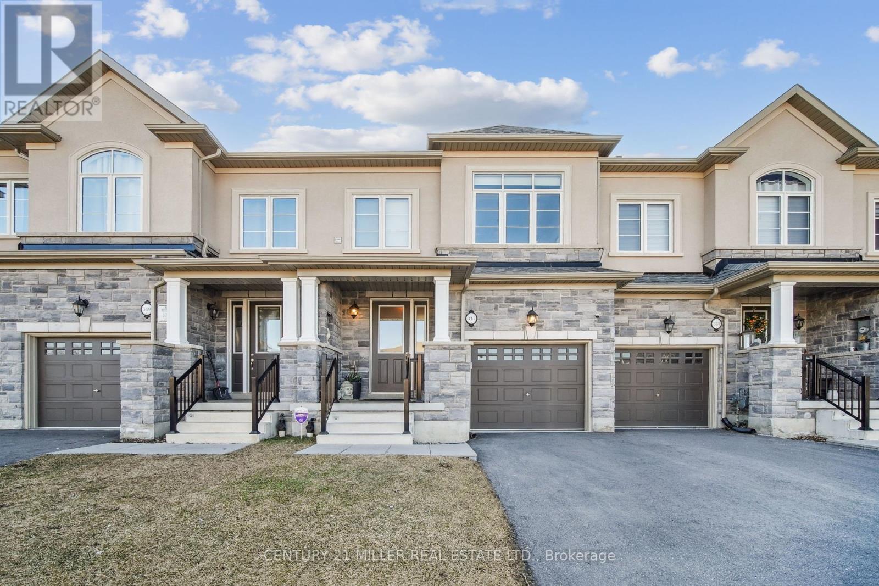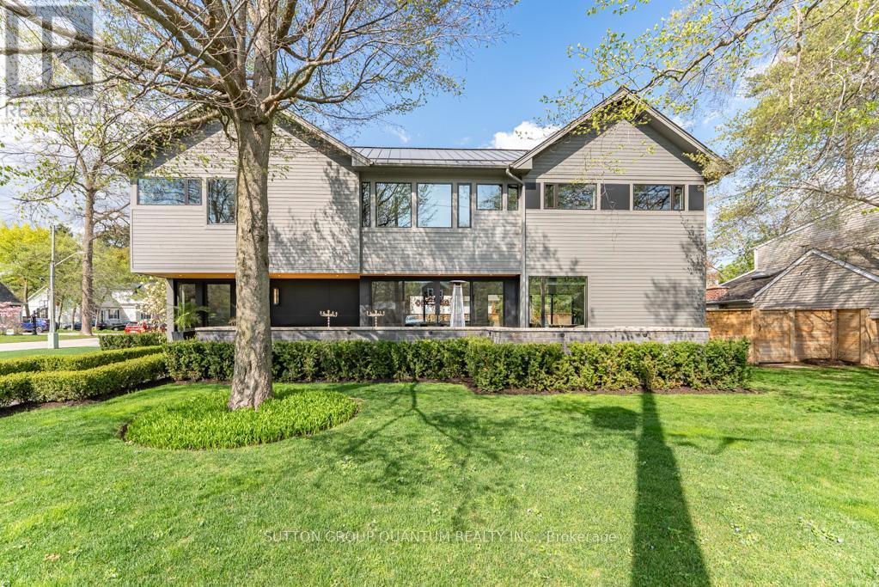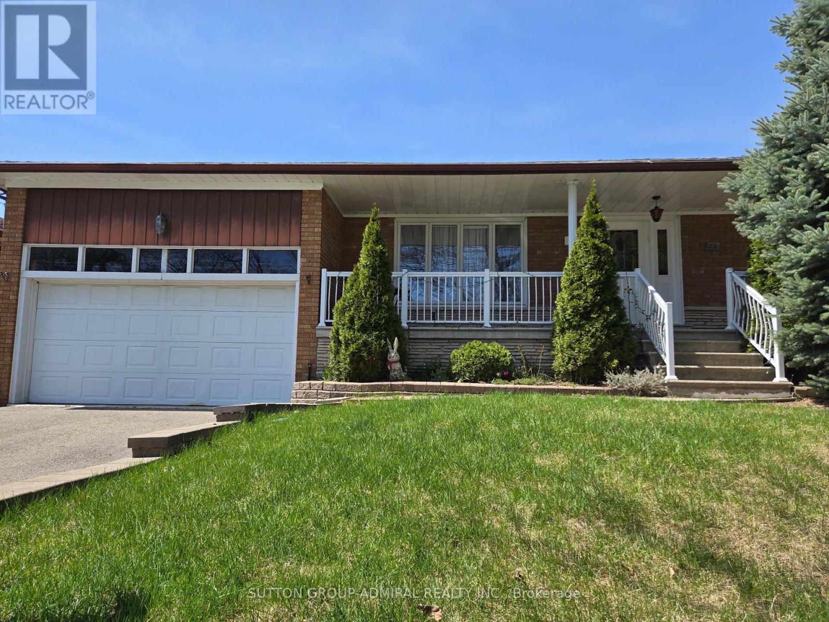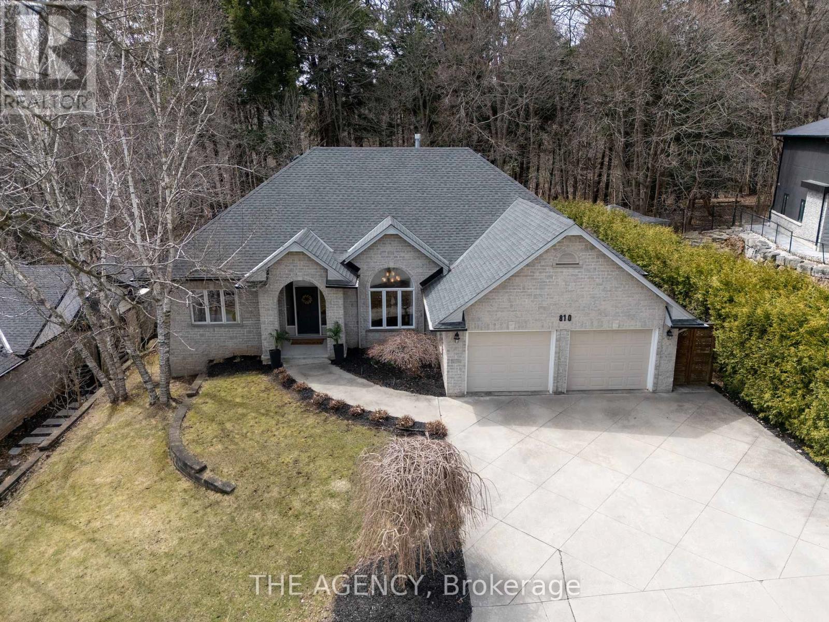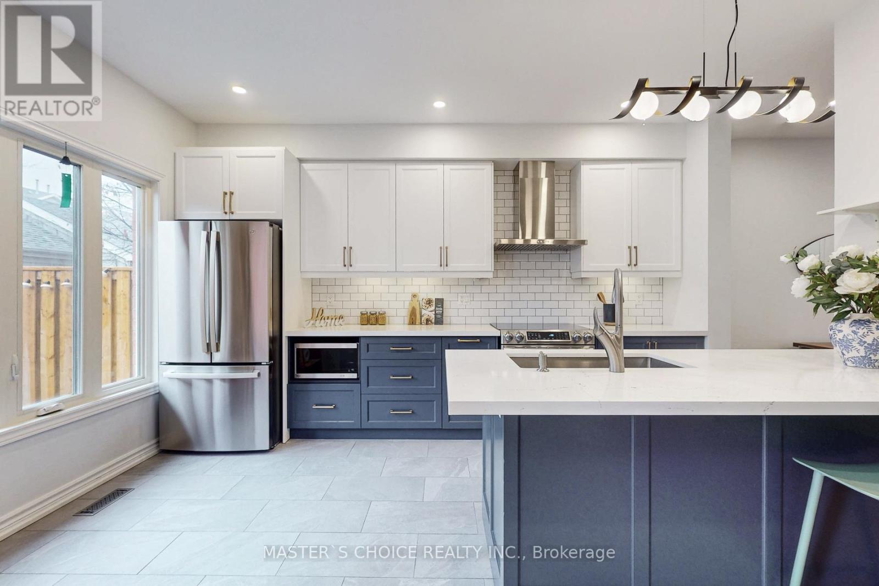255 Calford St Street
Angus, Ontario
Welcome to 255 Calford Street, Angus. Located in a mature neighborhood this home offers 1800 sqft of freshly renovated living space. Located 10 minutes from Barrie, 15 minutes from HWY 400 and the big box district and minutes from CFB Borden it's location is super convenient. When you enter the home you will be met with a fresh, clean and inviting interior. This renovation includes new drywall, luxury vinyl flooring throughout, completely new kitchen with quartz counters, backsplash and new stainless steel appliances, fully renovated main bath with new fixtures, vanity and tiling, custom storage seating in the dining area, custom lighting, new doors and custom trim work throughout. The main floor is open and bright and hosts the homes first 2 bedrooms. A custom hardwood staircase leads to the basement's separate entrance and on to the lower level. Here the possibilities are endless and limited only by your imagination. It is suited for a recreational paradise and/or an additional bedroom complete with private ensuite and walk-in closet. Need an in-law suite or just a place to tuck your teenager...this will have you covered. The possibilities do not end here. The yard is an oversized pie shaped lot with plenty of room to expand. Need a garage? Garden suite? Playground for your kids? It's there! Or just keep it the way it is and enjoy the new stone slab patio, 3 garden sheds, fire pit and gardens. And for the outdoor chef a bbq gas line was installed. All partially fenced that would not take much to complete. This renovation includes all new plumbing (2023) updated wiring and electrical and panel (2023), new gas furnace and HWT (owned) (2023) and new CAC (2022). Amazing fact about Angus...it is home to the lowest property taxes in Simcoe County. The roof and windows appear to be relatively new and an EV conduit was installed to a make a charging station addition easy and convenient. Don't wait to book your personal....this home is super cute and will not last long. (id:55499)
RE/MAX Hallmark Chay Realty Brokerage
72 Cathcart Crescent
Brampton (Avondale), Ontario
Welcome Home. This Beautiful Property Features 3 Bedrooms With 3 Washrooms. Open Concept Kitchen Comes With Stainless Steel Appliances. Massive Size Great/Family Room Comes With Hardwood Floors To Enjoy Family Gatherings. Excellent Location, Walking Distance To Bramalea City Centre, Transit, Minutes To Major Hwy 410, Grocery Store And All Other Amenities. Must See... (id:55499)
RE/MAX Realty Services Inc.
14 - 235 Bronte Street S
Milton (Bm Bronte Meadows), Ontario
Well maintained 3-bedroom, 2-bath condo townhouse in the heart of Miltons Bronte Meadows neighbourhood. You will love the location with no rear neighbours directly behind and access to the park and visitor parking. This unit has rare inside entry from the garage for easy access. Enjoy the landscaped backyard with sitting area, shed for storage, and perennial gardens. Step inside and the inviting layout will make you feel right at home. Featuring a large living room with bright, south-facing bay-window, an updated kitchen with tons of counter and storage space, and a separate dining area that is still open for entertaining. The walkout to the private outdoor space is perfect for summer entertaining. Upstairs, enjoy 3 generously sized bedrooms. The finished lower level adds flexible space for a rec room, home gym or office with a separate laundry/furnace room and a crawl space for seasonal storage. Located in a quiet, family-friendly complex, youre just steps to parks, great schools, Milton Sports Centre, and all the charm of downtown Milton. Whether you're a first-time buyer or downsizing, this move-in ready home is full of value, style, and potential. (id:55499)
RE/MAX Escarpment Realty Inc.
1110 Corrie Street
Innisfil (Alcona), Ontario
Wow ! Location, Location, Location, Layout, & Huge Curb Appeal ; 2 Storey Home in Quiet & Family-Friendly Neighbourhood W/ Huge Rear Yard, nice trees and a nice garden. Enjoy a large Deck when you come from work or relax on the weekends. Everything Your Family Needs W/Separate Family Room, Walk-in Closets & So Much More. Main Floor Laundry Room W/ Entrance From The Garage; Bright Eat-In Kitchen W/ Walk-out To A Premium Fenced Lot. Located Close To All Amenities, but With A Small Town Feel, Near Large Recreational Lake Front Parking. Well kept home with several updates throughout including newer windows, an updated front door, driveway and curbs, and more. Three generously sized bedrooms on the upper level. Home located within walking distance to stores, schools, restaurants, and the Innisfil Beach Park, where you can enjoy the beaches, walking trails and kids playground. This House Is In A Family-Friendly Neighborhood, Perfect For Young Families! Kitchen has been redone! Upgrades: newer roof, windows, new patio, newer driveway, furnace, and of course kitchen! (id:55499)
RE/MAX Ultimate Realty Inc.
127 Barons Avenue S
Hamilton (Bartonville), Ontario
Charming, updated and full of value. On a generous 125 foot deep lot in a convenient, walkable location, this inviting brick bungalow is a perfect fit for first-time buyers, savvy down-sizers, or investors looking for a smart addition to their portfolio. Step inside and you'll notice the warm maple hardwood floors, a modernized kitchen with an undermount sink, granite countertops and stainless steel appliances and a layout that makes the most of its space. The main floor offers a stylishly updated bath, complete with a soaker tub and a ceramic tile shower that feels straight out of a spa. Head downstairs to a finished basement that surprises with a rec room, a den currently used as bedroom, and a second full bathroom - ideal for guests, work-from-home needs, or a roommate setup. Outside, the fully fenced backyard is an entertainers dream - fire up the BBQ, string up some lights, and you've got the perfect setting for relaxed summer nights and weekend get-togethers. Whether you're hosting friends or just kicking back with a drink in hand, it's the kind of space that makes staying home feel like a treat. Love nature? Close to Rosedale neighbourhoods abundance of nature trails, escarpment stairs, King's Forest Golf Club and Glendale Golf & Country Club. Many amenities within walking distance. Excellent location for foodies that love to experience all the restaurants and farmer's market on Ottawa Street. Easy access to Red Hill Valley Parkway and the QEW. Affordable, updated, and loaded with personality - this is the one that feels like home! (id:55499)
RE/MAX Escarpment Realty Inc.
126 Cooper Street
Cambridge, Ontario
Welcome to 126 Cooper Street a beautifully restored granite century home where timeless charm meets modern function in the heart of Hespeler Village. With nearly 3,800 sq ft of finished living space and three self-contained units, this home offers unmatched flexibility for multi-generational living, work-from-home setups, or mortgage-offsetting rental income.Inside, youll find soaring 8'8" ceilings, updated flooring, open-concept layouts, and stylish contemporary finishes. Each unit is bright and airy, filled with natural light, and thoughtfully designed for comfort and independence. All units have their own kitchens, bathrooms, and private outdoor spaces making it ideal for extended families or tenants alike.The backyard is built for enjoyment: soak in the hot tub, host under the tiki bar, or relax on one of the expansive decks surrounded by mature trees and complete privacy. The oversized 2-car garage and extended driveway provide parking for 8+ vehicles, plus bonus laneway access for toys or trailers. Theres even potential to expand with a rooftop deck over the garage.Walk to Hespelers historic downtown known for its cafes, restaurants, and shops or hop on the 401 in minutes for easy commuting to KW, Guelph, Milton, or the GTA. This is your chance to own a move-in-ready century home where all the work is done just bring your vision and enjoy the lifestyle. (id:55499)
Exp Realty
6359 Ker Street
Niagara Falls (Dorchester), Ontario
Must see. Priced for quick sale 3 bedroom bungalow with basement apartment for In-Laws or Extra Income. Centrally located close to shopping, schools and bus route. House offers 3 bedrooms, kitchen, 4 pc washroom and large living room on the Main Floor and a Bachelor Apartment with a 3 pc washroom and kitchen. Property has a New Roof, New Windows, door, New Furnace and a New Central A/C. Property is great for Rental Income. (id:55499)
Toronto Real Estate Realty Plus Inc
347 Raymond Road
Hamilton (Meadowlands), Ontario
Welcome to this stunning newly built executive townhome in the heart of Ancaster's desirable Meadowlands. Thoughtfully designed with modern finishes and an open-concept layout. The main living areas feature hardwood flooring, upgraded light fixtures, pot lights, and custom window coverings throughout. The modern white kitchen includes stainless steel appliances, quartz countertops, a stylish backsplash, and an island with a breakfast bar overlooking the dining area and sunlit living room with a gas fireplace, custom built-ins, and walk-out to the yard. A mudroom, powder room, and garage access complete the main level. Wood stairs with wrought iron spindles lead to the upper floors where you'll find four spacious bedrooms. The primary suite offers a walk-in closet and luxurious 5-piece ensuite. Two additional bedrooms share a modern 4-piece bath, while the fourth bedroom on the top level includes its own 4-piece ensuite and balcony access. Enjoy the convenience of upper-level laundry, and a location just minutes from Tiffany Hills, parks, schools, shopping, the Linc, and more! (id:55499)
Century 21 Miller Real Estate Ltd.
387 Watson Avenue
Oakville (Oo Old Oakville), Ontario
This striking contemporary home offers a seamless blend of modern design, true open-concept living, & refined functionality. Located on one of the most charming streets in Old Oakville, clean lines, expansive windows & impressive architectural details such as a metal roof, dark wood siding & decorative aluminum panels give this home maximum curb appeal. The house was designed with 10' ceilings on the main to maximize natural light & create a sense of calm, yet vast, open space. The large entryway features a lighted stone accent wall. At the heart of the home you will find a state-of-the-art kitchen featuring sleek white cabinetry, a large island with quartz countertops & b/i top of the line Wolf & Sub Zero appliances. The spacious dining area flows effortlessly into the living space & oversized sliding glass doors open onto a private outdoor patio, perfect for entertaining or relaxing in the west facing sunlight. The living room features a gorgeous three sided gas fireplace with floating shelves. Speakers are located throughout for easy entertaining & daily enjoyment. Upstairs, the primary suite is a luxurious retreat featuring a huge walk-in closet & spa-inspired ensuite bathroom c/w in-floor heat, double vanity, soaker tub, glass-enclosed shower, & Japanese toilet. Three additional bdrms, all enjoy ensuite privileges providing flexibility for family, guests, or home office spaces. Discover the ultimate comfort and versatility in the expansive basement featuring 9'ceilings & in-floor heat. A recreation room, games area, 5th bdrm & 3-piece bath compliment this space, perfect for unwinding. This home includes two energy efficient furnaces, two A/C's, ample storage, a two-car garage & outdoor parking for an additional 7. Featured on the St.Andrew's Christmas home tour, this contemporary home checks all the boxes. Whether you're looking for a family residence or a modern sanctuary, 387 Watson delivers style, comfort, &cutting-edge design in every detail. (id:55499)
Sutton Group Quantum Realty Inc.
709 - 135 Hillcrest Avenue
Mississauga (Cooksville), Ontario
Sun soaked west facing unit with beautiful sunset views in the heart of Mississauga. Unobstructed view. Low maintenance fees. GO station and future LRT at walking distance from doorstep. Large den currently used as second bedroom along witha spacious solarium which can be used as an office or a kids bedroom. Stainless steel appliances and double sink in the modern kitchen with lots of storage space. Amenities include 24/7 security, gym, party room, dedicated tennis court, squash court, viewing room, games room, billiard room, sauna, barbecue area, ample surface and underground parking for visitors. Minutes away from Square One mall, parks and recreation,hospital, library, places of worship, schools and major highways make this a very desirable and convenient location. (id:55499)
Ipro Realty Ltd.
36 Bluehaven Crescent
Toronto (Humbermede), Ontario
Well Maintained and Inviting Solid Bungalow in A Quiet Neighborhood, With a Park Just Across the Road. This Spotless Home Features a Spacious Attached Two-Car Garage and a Large Driveway, Providing Ample Parking. The Main Floor Boasts Hardwood Flooring, a Solid Oak Kitchen with a Family-Sized Breakfast Area, a Comfortable Living/Dining Room, And Three Generously Sized Bedrooms. The Finished Basement, With a Separate Entrance, Includes a Large Recreation Room with Oversized Windows, Two Additional Bedrooms, And a Kitchenette Offering Excellent Potential for an In-Law Suite. Improvements Include a Replaced Furnace and Central Air ,Updated Windows, A Newer Roof (2021), Quartz Countertops (2023), a New Bathtub (2024), And a Garage Door Opener. The Backyard Is Beautifully Enhanced with Fruit Trees. Prime location! Walk to Bus and Transit. Conveniently Close to Highways, Schools, Shopping, Parks, And all Essential Amenities. (id:55499)
Sutton Group-Admiral Realty Inc.
879 Shaw Street
Toronto (Dovercourt-Wallace Emerson-Junction), Ontario
Charming Detached Home in the Heart of Bickford Park. Welcome to 879 Shaw St a rare fully detached two-storey home offering the perfect blend of modern upgrades, income potential, and unbeatable location. Featuring a beautifully maintained main floor with Samsung appliances (2018), custom quartz countertops, and built-in shelving around an antique fireplace, this home is move-in ready. Enjoy west-facing sunlight on the cedar front porch from early spring to late fall. The legal basement apartment was professionally underpinned and waterproofed by Draincom (2010) and features resilient soundproofing, custom finishes, a fire escape window, and eat-in kitchen ideal for rental income or multigenerational living. Key mechanicals include an oversized water heater, a powerful new 2.5-ton Lennox A/C (2024), and a high efficiency furnace. Upstairs, the back bedroom opens to a balcony with spectacular downtown skyline views and easy potential for a 3-piece ensuite. Outside, find a paved laneway parking pad (2022) with 2 large spots, water access, and a dedicated circuit ready for EV charging. The backyard connects directly to a brand-new elementary school (opening Sept 2025), with laneway access to Fiesta Farms, Christie Pits, and four schools all without crossing a main street. Walk to both Christie and Ossington subway stations in minutes. A truly unique home with thoughtful upgrades in a vibrant, family-friendly neighbourhood. (id:55499)
Rare Real Estate
53 Humber Trail
Toronto (Lambton Baby Point), Ontario
Detached 4 bedroom home in prime Bloor West / Old Mill community set within parks, biking and walking trails, Humber river, sought after schools, shopping and incredible amenities and located minutes to High Park, Bloor West, Junction Village, Old Mill community and much much more. Lovingly maintained and updated, move in condition on wider 28 foot width lot with renovated bathrooms, finished lower level, eat in kitchen sunroom area, updated light fixtures, new front and rear porch premium composite deck and beautiful landscaping abounds ... Freshly painted and ready for you! Wide mutual drive with easy access to your private parking, with a maintenance free rear yard. Exceptional walking community on Bloor West Village and TTC subway, with quick access to Waterfront mere minutes away. Etienne Brule / Humber River / Old Mill park a short hop away. Act quickly, priced well in destination neighborhood. Great accessory home option in rear yard, or build your dream garage, many usage options for your future needs. (id:55499)
Harvey Kalles Real Estate Ltd.
301 Squire Crescent
Oakville (Go Glenorchy), Ontario
This 2215 sqft energy star rated 3-bedroom, 4-bath modern home offers contemporary living in a prime Oakville location just minutes from the new hospital, GO Station, Sheridan College, major highways (403/407/QEW), and top-tier shopping. Designed as part of the master-planned Livable Oakville community, this stylish townhome features 9' ceilings on all levels, a walk-out basement with separate entrance, two balconies, a deck, and full bathrooms on every floor. Enjoy upgraded 7.25" laminate flooring, solid wood stairs, Jeld-Wen windows, and a modern kitchen with granite countertops, custom backsplash, soft-close cabinets, and a large centre island. Additional highlights include stainless steel appliances, upper-level laundry, tankless water heater, HRV system, and a double-door front entry with interior access to the garage. The spacious primary suite features an upgraded double vanity and frameless glass shower. Comes with a full, transferable Tarion Warranty for peace of mind. (id:55499)
RE/MAX Escarpment Realty Inc.
30 Benadir Avenue N
Caledon, Ontario
Beautiful Semi-Detached Home Located In The Southfields Community. Over 2000 Square Feet Of Luxurious Living Space. Nine Foot Ceilings Throughout The Main Floor. Upgraded Kitchen Cabinetry, Stainless Steel Appliances, Stunning Oak Staircase And A Second Level Laundry Room. This Home Has Been Kept In Mint Condition, Feels Like New. TWO BEDROOM LEGAL BASMENT WITH SEPERATE SIDE ENTRANCE..FIVE WASHROOMS IN HOUSE .. (id:55499)
RE/MAX Gold Realty Inc.
36 Roxton Crescent N
Brampton (Fletcher's Meadow), Ontario
Wow, This Is An Absolute Showstopper And A Must-See! Priced To Sell ! This Stunning 4-Bedroom North-Facing Home Is a Must-See and Ready to Sell! Boasting 1921 Sqft Above Grade (As Per MPAC), This Home Perfectly Combines Space, Style, and Functionality. The Main Floor Features Gleaming Hardwood Floors Through Out On Main Floor, and Multiple Living Spaces, Living And Family Rooms Share Warmth Through A Sleek See-Through . The Designer Kitchen Stands Out with Quartz Countertops, and Tailored for Modern Living. Elegant Hardwood Staircase Adds Timeless Charm And Style! The Second Floor Offers Four Spacious Bedrooms, Each with Access to Its Own Full Bathroom, Providing Comfort and Privacy for the Entire Family. The Master Suite Is a True Retreat with a Walk-In Closet and a 5-Piece Ensuite. Convenient Main Floor Laundry Simplifies Daily Chores! Located in a Prime Neighborhood, next to park and 5 minutes from GO station .This Home Is Perfect for Families or Investors. Premium Finishes, a Thoughtful Layout, and a Sought-After Location Make This Property an Incredible Opportunity. Don't Miss Out Schedule Your Viewing Today! (id:55499)
RE/MAX Gold Realty Inc.
810 Belhaven Crescent
Burlington (Lasalle), Ontario
Tucked away on a quiet cul-de-sac just steps from the lake, this elegant and welcoming 4-bedroom, 3-bathroom custom-built stone bungalow backs onto a lush, private ravine and sits on beautifully manicured grounds. With 10-foot ceilings and nearly 4,300 sq. ft. of finished living space and timeless neutral color palette, this home offers a spacious open-concept layout with just enough privacy between rooms with its wide doorways leading to them. Quality finishes include hardwood flooring, crown moulding, pot lights, stylish new fixtures, and completely renovated bathrooms with solar-powered skylights with the master featuring radiant heated floors. The gourmet eat-in kitchen is a chefs dream, showcasing a large island, soft-close cabinetry, quartz countertops, a designer tile backsplash, and premium Wolf and Miele stainless steel appliances. The primary suite boasts custom-fitted wardrobes and a luxurious, newly renovated 5-piece ensuite with a double vanity, glass-enclosed shower, and a deep standalone soaker tub. The inviting living room features a gas fireplace and a striking Palladian window with views of the heated inground pool and ravine. A formal dining room with a 9-point chandelier and crown moulding, a cozy family room with custom built-ins and French doors, a second main-floor bedroom, a 3-piece bath, and a laundry room with garage access complete the main level. The fully finished lower level offers a spacious recreation room, games and fitness areas, two additional bedrooms, a 3-piece bath, and three impressive storage rooms. Outside, enjoy the private, fully fenced backyard with a raised deck and new motorized awning. Additional features include central vacuum, central air, a new air purifier, and an irrigation system. Perfectly located near Burlington Golf & Country Club, scenic bayside trails, LaSalle Park, and Marina. This home offers luxurious living in one of Burlingtons most desirable settings. You don't want to miss this one! (id:55499)
The Agency
Upper - 20 St Clair Gardens
Toronto (Corso Italia-Davenport), Ontario
Newly Renovated 3 Bedroom Upper Floor Apartment On The 2nd And 3rd Floor Of House At The Heart Of Corso Italia! Modern Kitchen With Granite Countertop, Brand New Stainless Steel Appliances. Laundry In The Unit, Separate Entrance. Steps To Schools, Private Schools, Streetcar And Ttc Bus Transit, Shops & Great Restaurants. Must see! (id:55499)
Homecomfort Realty Inc.
35 Chester Street
Oakville (Ro River Oaks), Ontario
Stunning 3-bedroom, 3-bathroom Freehold Townhome Featuring Main Level 9' Ceilings in the highly sought-after River Oaks community! Hardwood Floor Throughout. Modern Kitchen Boasts Quartz Countertops, Updated Porcelain Tile Backsplash & Generous Breakfast Area. Fully renovated Washrooms. Cozy Open Concept Finished Basement. Spacious Family Room On 2nd Floor with Built In Shelves. Primary & 2nd Bedroom with Beautiful Bay Windows. Newer Front Door & Most ES Windows (2018/2019). Professionally finished interlock backyard To Double Detached Garage. 200K Spent by Homeowner on renovation and upgrades! (id:55499)
Master's Choice Realty Inc.
801 - 3650 Kaneff Crescent
Mississauga (Mississauga Valleys), Ontario
Like a house in the heart of Mississauga! 801-3650 Kaneff Crescent is a close to 1700 sq. ft. super clean condominium with everything you need to live in comfort:- 3 very bright and spacious bedrooms, A den that can be used as an extra bedroom, office, computer room or storage- 2 full bathrooms- A huge sitting/dining area- A cozy breakfast area- A good-sized kitchen with stainless steel appliances including brand new stove and hood- In-suite laundry with newer washer (2025) and dryer (2024)- Closet in all bedrooms, massive linen closet in second hallway and equally large entryway closet- Storage locker- 1.5 GB Internet modem + 2 WIFI pods for UNLIMITED Internet usage- 4K PVR Bell Fibe TV Box- 2 Bell Fibe TV HD receivers, BETTER programming package, CRAVE TV, 10 'a la carte channels- Heating- Air conditioning- Utilities- 7 parking spots (2 underground on the main level and 5 above ground) - His & Her's gyms- Sauna- Swimming pool- Billiard room- Table tennis room- Tennis court- Round the clock security- Professionally managed building- Courteous staff- Lots of trees, a beautiful well maintained garden and fountain to enjoy on any bright day. Situated at the main intersection of Mississauga with the new LRT line, transit stops at your doorstep and access to Highways 403, 401 and 410 within minutes. Walk across the road to Square One mall, shops and all amenities. A stone throw from the Mississauga Valley Park and close to schools and the Sheridan College Campus, the Central Library, Cooksville GO station and cinemas. Forget about snow shoveling in winter or the everyday demands that life throws at us. 801-3650 Kaneff Crescent, Mississauga is an invitation to just move in and start living. Open House Saturday 1:00 PM - 4:00 PM (id:55499)
Royal LePage Flower City Realty
2 - 85 Gage Avenue
Kitchener, Ontario
This Stacked Townhouse Offers A Beautiful Open-Concept Living Room, Creating A Spacious And Inviting Feel. Featuring 2 Bedrooms And 1.5 Bathrooms, This Home Is Located In A Highly Desirable Area. The Main Level Is Bright, Versatile, And Includes Two Balconies One With Direct Access From The Living Room And The Other From The Primary Bedroom. The Kitchen Is Combined With A Large Living Area And Includes A Quartz Countertop And More Thoughtful Upgrades Througho (id:55499)
RE/MAX West Realty Inc.
1706 - 104 Garment Street
Kitchener, Ontario
Welcome to this modern and well-appointed 1 bedroom plus den, 1 bathroom condo located in the vibrant heart of Downtown Kitchener. Featuring a bright and open layout, this unit offers exceptional functionality with upgraded finishes and thoughtful design throughout. The spacious kitchen is equipped with upgraded stainless steel appliances and flows seamlessly into the open living area, perfect for relaxing or entertaining. The full-size in-suite laundry adds convenience, while the private balcony offers a peaceful outdoor retreat. The large primary bedroom features a walk-in closet, and the oversized den also with its own large closet can easily serve as a nursery, Childs room, guest room, or a private home office, offering flexibility to suit any lifestyle. Enjoy resort-style amenities, including a rooftop terrace, BBQs, and lounge area ideal for entertaining or winding down after a busy day. Additional amenities include a co-working space ideal for studying or meetings, an on-site fitness centre and private theatre room, eliminating the need for external memberships or subscriptions. Ideally situated just steps from the University of Waterloo School of Pharmacy, McMaster Medical School, and major tech companies like Google, this location offers unmatched accessibility. Public transit is just outside your door, and you're minutes away from shops, restaurants, green spaces, and major highways. Parking and locker are included, making this the perfect home for professionals, couples, or small families seeking both comfort and convenience in one of Kitchener's most desirable areas (id:55499)
Royal LePage Your Community Realty
191 Birkhall Place
Barrie (Innis-Shore), Ontario
Top 5 Reasons You Will Love This Home: 1) From the moment you arrive, youll notice the attention to detail, including upgraded shingles and gutter guards, a newer furnace and a central air system, coupled with a spacious 23'x18' garage providing plenty of room for parking, storage, or even a workshop space and enjoy the convenience of being close to the Go Station 2) Inside, the heart of the home is the stunning, brand-new kitchen, designed with both function and flair, featuring sleek quartz countertops, a matching backsplash, and an open-concept flow into the living room, perfect for entertaining or simply enjoying everyday life 3) You'll love the primary suite accentuated by a vaulted ceiling, an extra-deep walk-in closet, and an upgraded ensuite 4) The fully fenced yard highlights a new, expansive deck setting the stage for outdoor relaxation where you can unwind in the hot tub under the stars or make use of the powered 8'x12' shed, ideal for hobbies, storage, or a creative studio 5) Even the main bathroom has been given a stylish upgrade, complete with quartz vanity, maple hardwood cabinetry, and a rain shower that brings a spa-like touch to your daily routine. 2,011 above grade sq.ft. plus an unfinished basement. Visit our website for more detailed information. (id:55499)
Faris Team Real Estate
94 Octillo Boulevard
Brampton (Sandringham-Wellington), Ontario
Discover this stunning detached four bedroom, four washroom home featuring a double garage with separate doors, a finished basement with a separate entrance and an open concept layout - perfect for modern living. The sprawling main floor offers a combined living and dining area, a cozy family room with a gas fireplace, a kitchen with a generous breakfast area and a convenient laundry room. Upstairs, the luxurious primary suite impresses with a 5-pce ensuite and walk-in closet, while three additional bedrooms and a versatile computer loft provide ample space for family living or a home office. Thoughtful upgrades from 2021/2022 include new hardwood floors throughout the main and upper levels, all new windows, and exquisite lighting with multiple chandeliers. Topped with a durable metal roof for long lasting protection, this home blends comfort, style and functionality in every detail. (id:55499)
Ipro Realty Ltd.




