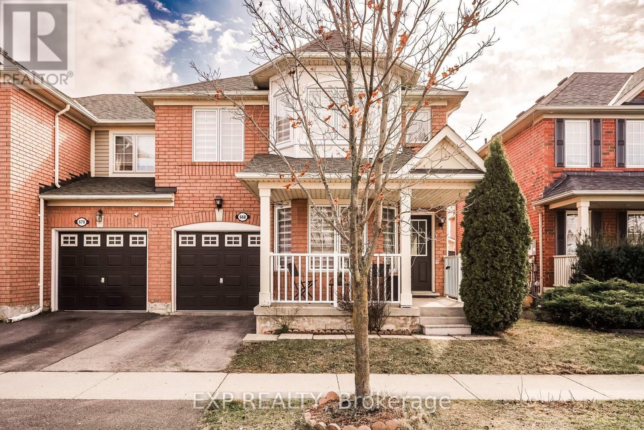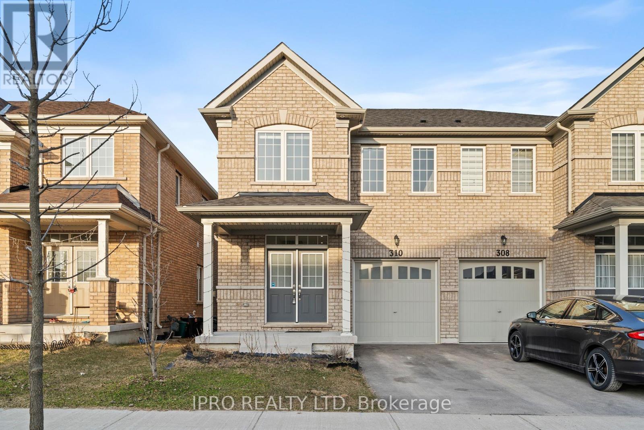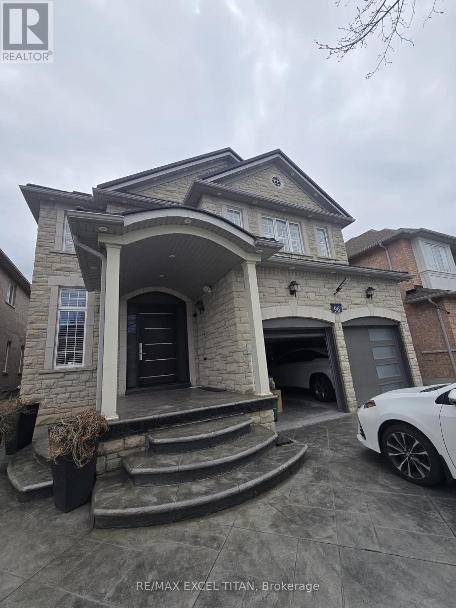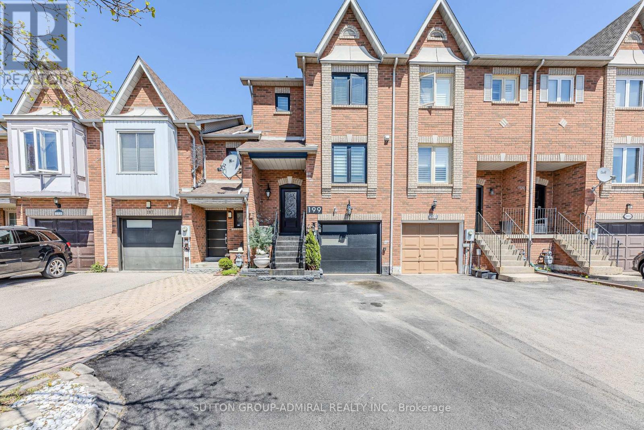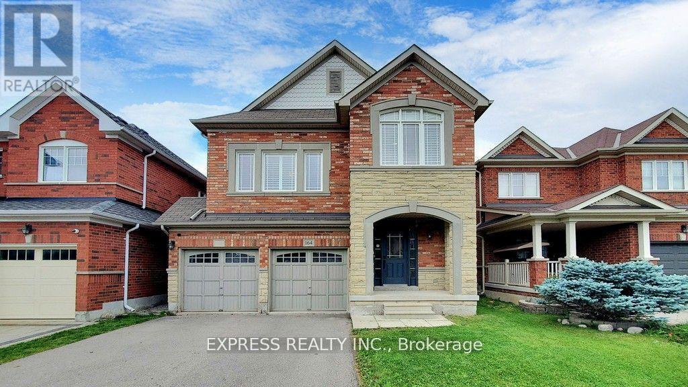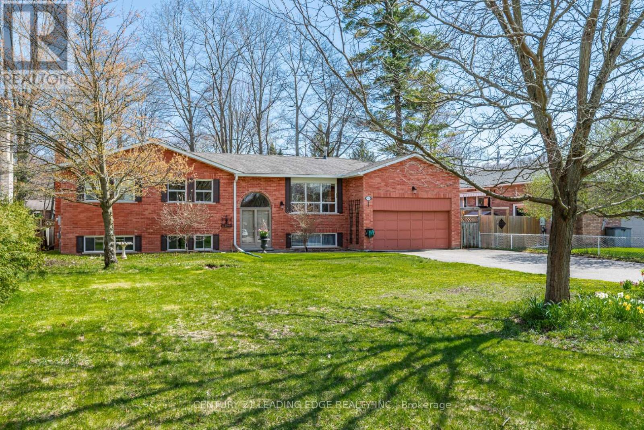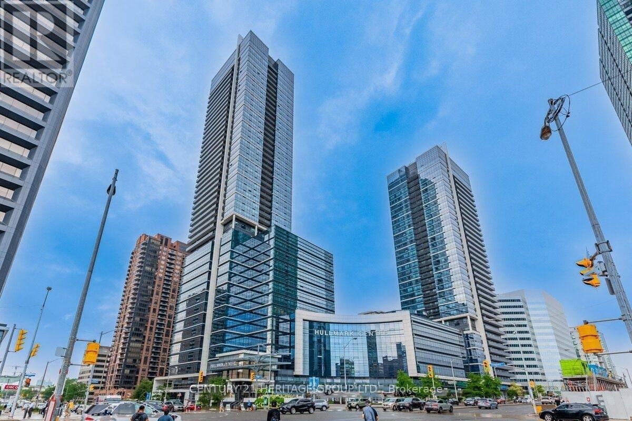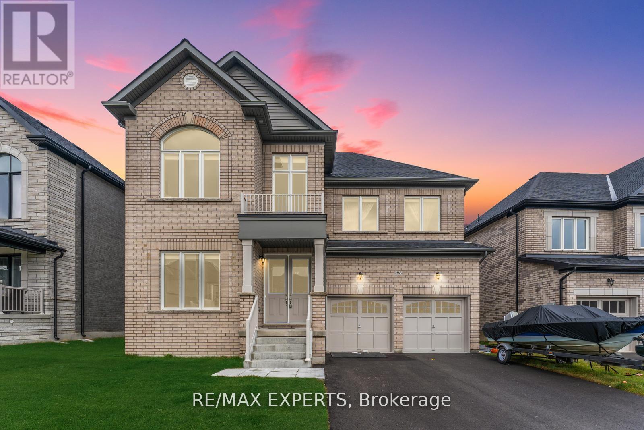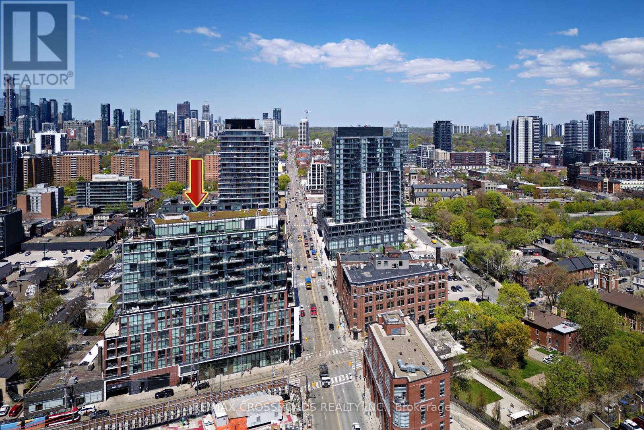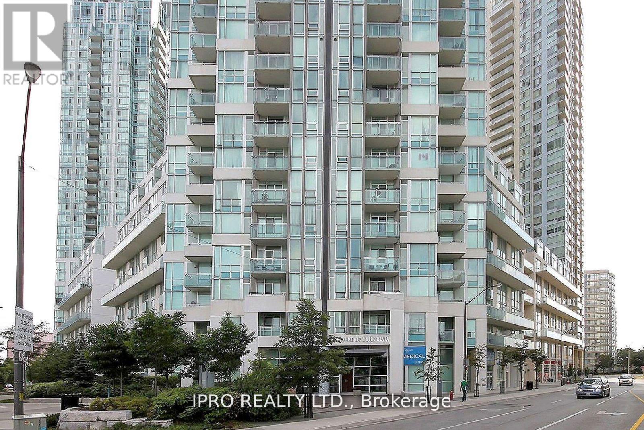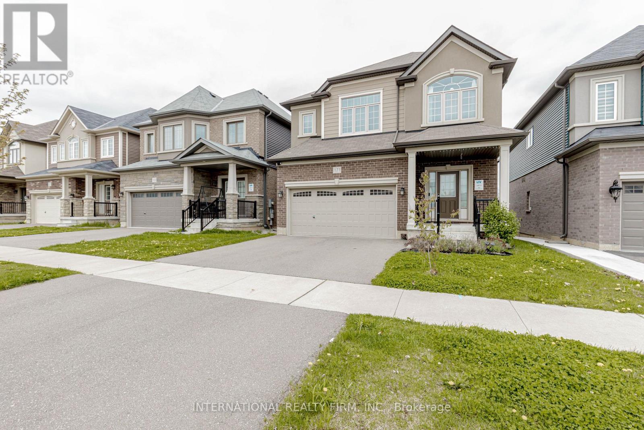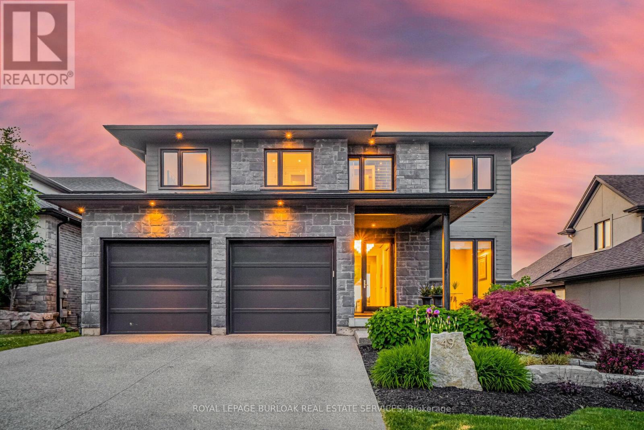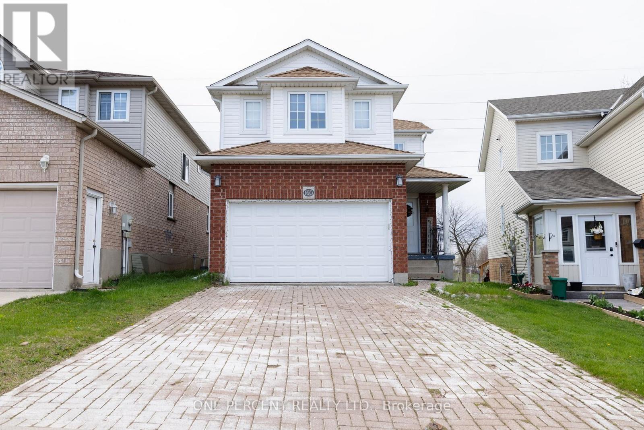1 Lindhurst Street
Brampton (Westgate), Ontario
Gorgeous, immaculate, fully finished home with heated in-ground pool on almost 1/4 acre lot in Bramalea Woods / Westgate, a secluded area, within easy reach of Bramalea City Centre and Highway 410. Coming through the front entrance, you will see and feel the spacious hallway with the curved stairway to the second floor and the formal dining room and living room to your right and left respectively. Down the hallway you will find the 18ft family room with a gas fireplace and the spacious eat-in kitchen with a walkout to the pool patio. On the second floor there are three good size bedrooms plus a huge principal bedroom with a full ensuite bathroom a walk-in closet and a 2 sink vanity area. The finished basement comprises a massive 33ft rec room with a gas fireplace, a 5th bedroom with a mirrored closet and a spacious common area at the bottom of the stairs. This fabulous, all brick home with great curb appeal is situated on a beautifully landscaped lot with a 2 car garage and driveway with space to park 6 cars. The fully fenced back yard has an amazing heated in-ground pool and a concrete patio ( new in 2020 ) and two sheds. (id:55499)
Ipro Realty Ltd.
668 Hamilton Crescent
Milton (Be Beaty), Ontario
Welcome to this exquisite Mattamy-built 4+1 bedroom home, offering an abundance of natural light and freshly painted throughout for a move-in-ready feel. This spacious property features two separate living areas, perfect for both entertaining and everyday family living. The large eat-in kitchen has been upgraded with brand-new white cabinets, a pantry, stunning quartz countertops, and sleek stainless steel appliances.The primary bedroom serves as a private retreat with a large ensuite, complete with a stand-up shower and a relaxing soaker tub. On the second floor, youll find three additional generously sized bedrooms, a full bath, and a conveniently located laundry room.Enjoy summer evenings on the inviting front porch, ideal for relaxing with family and friends. The entire home is carpet-free and features contemporary lighting and an abundance of pot lights, creating a bright and modern atmosphere.The legally finished basement offers incredible versatility with a separate entrance, its own living area, a full kitchen, a separate laundry room, and a spacious bedroom. The basement bedroom includes a 3-piece bathroom, a walk-in closet, and a built-in closet, making it perfect for extended family, guests, or rental income. This home is truly a rare find dont miss out! (id:55499)
Exp Realty
563 River Road
Caledon, Ontario
Privacy, Privacy.....Welcome to River Rd. 2.51 acres in the west end of the Historic Hamlet of Belfountain. This home is a must see for all who enjoy endless daylight through massive updated windows. Towering 40ft pine trees line the perimeter and the spring fed pond that is stocked with Rainbow Trout. The pond has clear views right to the bottom and is incredibly fresh & clean as it has been designed and engineered to flow to the Credit River. The property is extremely private and is hidden from views by the few neighbors whose properties adjoin this enclave. The house has been tastefully updated over the recent years including all washrooms, kitchen, living room, family room, Primary bedroom, pantry and the 2nd primary bedroom situated in the lower level which offers private access from the outside stairwell - perfect for the extended family. The 2nd floor primary boasts an almost 9x10ft, his/hers W/I closet with exceptional lighting through the 3 panel window. Close off the closet with the custom made, historic lumber barn door. The primary bedroom recently updated with pot lights, fresh paint & accent wall. Enjoy the additional outside features such as the screened gazebo, professionally maintained above ground pool, frog pond and of course the cottage away from the cottage situated over the spring fed pond. Strategically situated, you can walk from your new home to the quaint shops in Belfountain and be back in just 10 minutes to sheer privacy. You won't be disappointed with the 3 bay garage with storage loft that is waiting to house your toys. Just a Hop, Skip & a Jump to endless trail systems, the Belfountain Conservation Park and The Forks of the Credit Provincial Park. just a cast away from the Caledon Trout Club and the Credit River. Snow Shoe to the Caledon Ski Club and you will be just a Chip and a Put away from some of Canada's best Golf & Country Clubs. (id:55499)
Sutton-Headwaters Realty Inc.
306 - 2055 Appleby Line
Burlington (Uptown), Ontario
This beautifully updated 1-bedroom + den unit on the 3rd floor blends comfort and convenience. Enjoy our morning coffee from your private balcony, plus the added bonus of an additional storage room, separate storage locker, and owned underground parking spot.The kitchen and bathroom have both been recently renovated with stylish, modern finishes and a neutral colour scheme. The spacious living area is ideal for unwinding or hosting friends and family. The den offers versatile potential as a home office, study, or even a small second bedroom, perfect for remote workers or a growing family. Located in a well-maintained community, you'll have access to a variety of on-site amenities, including ample visitor parking, a fitness centre, sauna, and party room - everything you need right at your doorstep. You're just 5 km from Appleby GO Station, and across the street is a Metro grocery store, LCBO, restaurants, and coffee shops.For outdoor enthusiasts, the property backs onto a wooded area with a pathway system and Bronte Provincial Park is just a short walk or bike away via Upper Middle Road, perfect for nature walks and dog lovers. Don't miss out on this fantastic opportunity to call this charming unit your new home! (id:55499)
Royal LePage Real Estate Services Ltd.
540 Gladstone Avenue
Toronto (Dovercourt-Wallace Emerson-Junction), Ontario
Entire house with a two bedroom basement apartment which has two separate entrances.spacious room sizes, separate entrance and basement that could be used as nanny suite or in-laws. This house is perfect for big families and people who would like to share. Steps from subway, the convenience of bustling Bloor Street and parks. Huge backyard (id:55499)
Housesigma Inc.
112b - 112 Fahey Drive
Brampton (Bram West), Ontario
One Bedroom apartment in a Detached Home. Located close to Chinguocousy and Steels, shopping Plaza, Public transport etc. Tenant to have own internet, TV and Phone or share between the other tenants beside. (id:55499)
Discover Real Estate Inc.
32 Prince George Crescent
Barrie (Innis-Shore), Ontario
Welcome to 32 Prince George Crescent, a classic all red brick beauty offering over 3,000 sq ft of indoor living space in one of Barrie's most sought after family neighbourhoods. This spacious 4 bedroom, 2.5 bathroom home is nestled on a massive, beautifully landscaped pie shaped lot, offering privacy, space, and room to grow. The open concept kitchen features high ceilings, a breakfast bar, and a bright eat-in area with a walkout to the back patio, perfect for entertaining or enjoying a quiet morning coffee. The large primary bedroom includes a luxurious 5 piece ensuite with a soaker tub and separate shower. The second bedroom is incredibly spacious, stretching the full width of the home -ideal for a teen retreat, guest suite, or shared room. Enjoy convenient inside access from the garage through the updated laundry room. The unfinished basement offers endless potential for customization. Other highlights include 6 parking spots, a family friendly layout and classic curb appeal. Located within walking distance to trails and beach access, this home is also minutes from Hewitts Creek Public School, brand new Maple Ridge High School, Barrie GO Station & the soon to be built Police and Fire Stations. Brand new grocery store which has just opened, as well as a future RVH hospital hub is "coming soon. Friday Harbour Resort is just down the road for year round family recreation and leisure. Don't miss this rare opportunity to own in the thriving and highly desirable Innis-Shore community where families want to be. (id:55499)
Royal LePage Connect Realty
310 Stewart Street
Shelburne, Ontario
Like New 4 Bedroom, 2.5 Bathrooms Semi Detached Home In Beautiful Shelburne, This almost 1800 Sq. Ft. Home Offers An Upgraded Kitchen With Stainless Steel Appliances. Upgraded modern hardwood throughout the main floor. Oak staircases with iron pickets. 9 feet ceilings with over 65 LED potlights interior and exterior. Close To Plazas, Schools And Downtown Shelburne. (id:55499)
Ipro Realty Ltd
1603 - 39 Mary Street
Barrie (City Centre), Ontario
ENJOY MODERN LIVING IN THIS BRAND-NEW DEBUT CONDO FOR LEASE! Be the first to live in this stunning unit at the brand new Debut Condominiums, ideally located in the heart of downtown Barrie. Perfectly positioned just steps from public transit and within walking distance to the waterfront, local restaurants, boutique shopping, and everyday conveniences, this location truly has it all. Step inside and discover a thoughtfully designed open-concept layout featuring 9-foot ceilings and large windows that flood the space with natural light. The sleek, modern kitchen has upgraded appliances, stylish cabinetry, and plenty of prep space. The primary bedroom offers a peaceful retreat, complete with a private ensuite, while the convenience of in-suite laundry and an included parking space adds to your everyday ease. As the building completes its final phases, residents will soon enjoy an exceptional array of amenities, including outdoor dining areas with BBQs, an indoor fitness centre, and a breathtaking infinity plunge pool with loungers, perfect for soaking in the views of the bay. Whether you're looking for luxury, location, or lifestyle, this is downtown Barrie living at its finest! (id:55499)
RE/MAX Hallmark Peggy Hill Group Realty
77 Main Street N
Uxbridge, Ontario
Beautifully Renovated 3-Bedroom Raised Solid Brick Bungalow in a Prime Uxbridge Location. Move-in ready and thoughtfully updated, this stunning raised bungalow offers modern elegance and everyday comfort. Extensively professionally renovated between 2017 and 2019, this home showcases high-end finishes, quality craftsmanship, and fantastic curb appeal. Inside, the bright and open-concept living and dining area is designed for both relaxation and entertaining, featuring pot lights, a large window, and a walkout to the deck. The heart of the home is the gourmet kitchen, where maple cabinetry, quartz countertops, a sleek glass tile backsplash, and stainless steel appliances create a stylish and functional space. The main floor offers three spacious bedrooms, including a primary bedroom with direct access to the backyard. The spa-like bathroom is a true retreat, boasting a glass-enclosed shower and a separate soaking tub. Extensive upgrades include newer windows, Tarkett luxury vinyl plank flooring, interior doors, trim, lighting, fireplace, entrance system, garage door, heating & A/C system, water softener, and a rental hot water tank. Step outside to enjoy a private backyard oasis, complete with a deck, a hot tub (2020), and a gazebo (2021) the perfect setting for outdoor relaxation. The paved driveway and charming front porch with armor stone accents add to the homes inviting curb appeal. The lower level provides excellent additional living space or an in-law or nanny suite, featuring an above grade window, a fireplace, newer flooring, a second kitchen, a bonus room with a walk-in closet, a second full bathroom and laundry room with access to the garage. Conveniently located just a short walk from downtown Uxbridge's shops, restaurants, recreation, and the scenic Trans Canada Trail, this home also offers an easy commute to the GTA, with the 407 just 20 minutes away and the 401 within 30 minutes. (id:55499)
Coldwell Banker - R.m.r. Real Estate
24 Riding Mountain Drive
Richmond Hill (Jefferson), Ontario
A Must See Cozy Gorgeous Magnificent Forest Bridge Home Built By Forest Hill Homes. 2500 Sq Ft. Open Concept Layout, Lots Of Upgrades. Dark Hardwood Flooring Throughout Main Floor,9 Ceiling, Tale Cabinets, Oak Stairs . Granite Counter Top Huge Family Room With Fireplace ,5Pc En Suite In Master Bedroom With Walk In Closet And 2nd Floor Laundry And More! (id:55499)
Homelife/future Realty Inc.
6 Hannaford Street
Toronto (East End-Danforth), Ontario
Charming show stopper, renovated and spacious Beach Row House just 60 seconds from the many shops, cafes, restaurants, YMCA, and fantastic schools of the upper beach. TTC at your door step and Main St GO Station just a 10 min walk! Open concept entertainers dream kitchen, large deck sun drenched all afternoon for bbqs with family and friends. Fully updated home top to bottom, save for the *original* 1917 hardwood plank flooring on upper level! Bathroom in basement has rough in for shower. Book a private viewing for this one asap! (id:55499)
Keller Williams Referred Urban Realty
96 Reginald Lamb Crescent Basement
Markham (Box Grove), Ontario
Renovated 2-Bedroom + open den basement apartment. This spacious basement apartment offers 2 bedrooms plus an open den, perfect for a home office, study area, or extra lounge space. Located in a quiet, family-friendly neighborhood, this unit provides comfort, convenience, and a great location in the heart of Markham. Just minutes to Hwy 407 for easy commuting and close to parks, top-rated schools, public transit, and shopping! (id:55499)
RE/MAX Excel Titan
199 Kelso Crescent
Vaughan (Maple), Ontario
Updated from top to bottom inside and out including front door, garage door, sliding glass doors, windows, furnace, kitchen. Spacious 1,374 sq ft as per MPAC plus 437 sq ft above grade finished lower level. Access to lower level from garage and from rear sliding glass door walkout. Fabulous home in a prime Vaughan location. Easy access to new Cortellucci Hospital, Canada's Wonderland, Hwy 400, Vaughan Mills Shopping Centre, Vaughan Metropolitan Centre, Go Station. (id:55499)
Sutton Group-Admiral Realty Inc.
164 Mavrinac Boulevard
Aurora, Ontario
Bright and spacious 4-bedroom detached home in the sought-after Bayview/Wellington community featuring 9' Ft ceilings on the main floor, a large finished basement apartment with separate entrance, and a versatile family room that can be converted into a 5th bedroom. The gourmet kitchen boasts stone countertops, a big island, and solid wood cabinets, complemented by elegant California shutters throughout, stylish light fixtures, and two cozy fireplaces. Situated on a large lot with a generous backyard, this home is ideally located close to buses, GO train, parks, golf courses, community centre, and a wide range of shopping and dining options including Superstores, T&T, Shoppers, restaurants, and theatres. (id:55499)
Express Realty Inc.
88 Mancini Crescent
Richmond Hill (Jefferson), Ontario
Welcome To This Sun-Filled Builder's Model Home & One Of The Youngest House Located In The Prestigious Jefferson Forest Neighborhood On a Premium Corner Lot!! Big Windows Facing South & West. Boasting a Bright Entrance With Open To Above Ceiling Which Brings Tons of Nature Lights. Freshly Painted From Top To Bottom, 9 Feet Ceiling On Main Floor, Potlights & Hardwood Floor, Oak Staircase With Black Wrought Iron Spindles Throughout. Kitchen With Granite Countertop, Gas Stove & Breakfast Area Leading To Extra Large Vinyl Deck. Primary Bedroom With His/Her Closet & 4 Pc Ensuite. Balcony On Second Floor Offers a Scenic South Street View. An Unfinished Basement Offers Endless Potential & Awaits Your Personal Touches! Steps to Top Schools: Beynon Fields French Immersion & Richmond Hill H.S. & St. Theresa Of Lisieux Catholic H.S. Minutes To Highway 404, Costco, Bond & Wilcox Lakes, Trails And So Much More! (id:55499)
Century 21 The One Realty
40 Sir Gawaine Place
Markham (Markham Village), Ontario
Public Open House Saturday, May 10th, 2:00-4:00pm * Welcome to this beautifully updated 4-bedroom, 3-bathroom home in highly desirable Markham Village. With over 2,500 sq ft of finished living space, this property is perfect for growing families. Located on a quiet, tree-lined street close to top-rated schools, parks, and amenities. The home features a custom kitchen, newer roof (2023), garage door (2023), and many updated windows, ensuring move-in ready convenience. Enjoy a large, mature lot with a spacious private driveway and a fully insulated double-car garage. A rare combination of space, updates, and location this home is a must-see! (id:55499)
RE/MAX All-Stars Realty Inc.
185 Park Avenue
East Gwillimbury (Holland Landing), Ontario
Charming 3+1 Bedroom Bungalow on a Spacious 75x200 Ft Lot in Sought-After Holland Landing! Nestled in one of Holland Landings most desirable neighbourhoods, this 3+1 bedroom bungalow sits on a stunning 75x200 foot lot, offering space, privacy, and endless potential. From the moment you arrive, you'll be impressed by the double car garage, expansive driveway, and lush surroundings. Step inside to find a bright, open-concept layout highlighted by large windows that flood the space with natural light. The inviting living and dining areas are anchored by a cozy wood stove fireplace, one of two in the home, perfect for warm evenings and entertaining guests. Main floor family room with high ceilings, and direct access to garage. The spacious kitchen walks out to a large deck, ideal for outdoor dining or enjoying the peaceful backyard setting. Three generous main-floor bedrooms offer comfort and functionality, while the fully finished basement includes a fourth bedroom, another wood stove fireplace, above-grade windows, a rec room with b/in bar, office, or possible in-law suite. Bonus crawl space allows for a lot of extra storage. Roof 2014, Eavestrough & Downspouts 2023, Furnace 2022, 2nd Sump pump and tub spout installed 2024. Move-in and add your personal touch. This home combines charm, space, and location just minutes to schools, parks, trails, grocery stores, restaurants and Hwy 404. Don't miss this rare opportunity to own a solid bungalow on a premium lot in a family-friendly community! (id:55499)
Century 21 Leading Edge Realty Inc.
607 - 4789 Yonge Street
Toronto (Willowdale East), Ontario
Modern fully furnished office space at the Hullmark Centre, right at Yonge & Sheppard for lease! - In the heart of North York's most busy and popular area! Open-concept Corner unit with incredible views! 1159sf space includes 3 private offices plus an open area and Kitchenette. Modern 12 foot ceiling with built-out floor plan suitable for multiple use. Public washrooms on every floor. Grand lobby with 24 hours concierge and security. Plenty of underground public parking. Direct underground access to 2 line Subway stations, connected to Whole Food Supermarket and Rexall Pharmacy on ground floor. Quick Drive To Highways 401/DVP/404. Ready to move in and don't miss this great opportunity! (id:55499)
Century 21 Heritage Group Ltd.
32 Amherst Avenue
Toronto (Oakwood Village), Ontario
Welcome to your next move in Oakwood Village Toronto's best-kept secret where community charm meets serious upside. This fully detached, beautifully updated bungalow brings style and opportunity together under one roof. Inside, a sleek eat-in kitchen and breakfast bar flows into a sun-filled dining area that practically begs for Sunday brunches. Spacious bedrooms with large closets and windows lets the light pour in. Need more? 3 Car parking with double garage and front pad! A separate entrance to the finished lower level with laundry and a rough-in kitchen means a nanny suite or income potential is already baked in. Bonus ~Approved city plans for a 3 story home and laneway house opportunity awaits! Out back, a private hot tub oasis gives you space to relax, recharge, and maybe even brag a little. Steps from schools, restaurants, shops and the upcoming Eglinton LRT, this home is perfectly positioned for growth and lifestyle. (id:55499)
Exp Realty
191 Napa Valley Avenue
Vaughan (Sonoma Heights), Ontario
Don't Miss the opportunity of having a Beautiful 4 Bedroom Home In The Highly Desirable Community Of Sonoma Heights. Amazing Renovations with Modern Touch. Functional Open Concept Layout With Gleaming Hardwood Floor Through Out, Modern Kitchen With S/S Appliances, Lot Of Pot Lights, Main Floor Laundry, Direct Access To Garage, Pro Finished Bsmt W/Large Rec Room, Home Office, Pot Lights, 1 Bedroom, Powder Room, Cold Room, Tons Of Storage, Bsmt Kitchen Rough In & Office Area, Plus Many More Upgrades. Located Close To Schools, Parks, Shopping & Transit. Shows A++ (id:55499)
Century 21 People's Choice Realty Inc.
3208 - 225 Commerce Street
Vaughan (Vaughan Corporate Centre), Ontario
Welcome to this stunning brand new 1 Bedroom + Den & 2 Full Bath unit in the iconic Festival Condo Tower, located in the heart of Vaughan Metropolitan Centre. This bright west facing open concept layout with high ceiling features floor-to-ceiling windows, and a large balcony with a beautiful unobstructed view! A spacious Den can be an extra Bedroom or Office. Modern kitchen with quartz countertops, complimentary backsplash, and Euro built in appliances. Festival condos by the award winning Menkes is ideally situated just steps from Metropolitan Centre, easy access to shopping, dining, nightlife and entertainment including Cineplex, Costco, IKEA, and Dave & Busters. HWY7, 400, 407 Nearby. Mins Walk to Subway/Go Transit Hub. This location offers unbelievable convenience for both work and play. Window blinds installed. (id:55499)
Home Standards Brickstone Realty
43 Pennock Crescent
Markham (Unionville), Ontario
Nestled on a premium lot in the prestigious Unionville neighborhood, this exquisite residence exudes elegance, warmth, and luxury. The beautifully landscaped backyard features a stunning swimming pool, perfect for relaxation and entertaining. Recently renovated with NEWLY APLLIED PAINT. Top-rated schools, including William Berczy Public School and Unionville High School. The elegant gourmet chef's kitchen overlooks a bright and sun-filled great room with a desirable south-facing view. A separate living room seamlessly connects to an open-concept dining room, creating an ideal space for gatherings. The lavish master suite boasts a spacious walk-in closet, while the professionally finished lower level serves as a versatile entertainment and family room, complete with a sauna for ultimate relaxation. Enjoy direct access to Unionvilles scenic trail system, nature walks, Toogood Pond, and the charming historic Main Street, offering boutique shops, fine dining, and year-round events. No sidewalk in front of the house ensures additional privacy and convenience. (id:55499)
Homelife Landmark Realty Inc.
170 East Street E
Uxbridge, Ontario
Discover this charming brick bungalow nestled in an established neighbourhood. The renovated kitchen features a breakfast bar, granite counters,S/S appliances and seamlessly flows into the cozy living ,highlighted by stunning laminate floors and a fresh coat of paint.The main bathroom has been totally updated, offering modern fixtures and finishes. A separate entrance leads to a 1 bedroom in-law apartment perfect for extended family. Enjoy a large private adorned with mature trees , patio .Conveniently located within walking distance to all amenties, this home offers both comfort and accessibility. (id:55499)
Gallo Real Estate Ltd.
537 Raymerville Drive
Markham (Raymerville), Ontario
Must See! Spacious 4+2 bedroom home, Over 4000 sqft of the living space, in the highly sought-after Raymerville neighbourhood. Fully renovated with $$$ in upgrades, featuring smooth ceilings, crown molding, skylight, pot lights, roof, windows and gleaming hardwood floors on the main and second floor. Includes a private office and a separate entrance. The family room boasts a gas fireplace, while the bright, spacious bedrooms offer 4 ensuite private bathrooms on the second floor.The custom-designed kitchen features built-in appliances, including a fridge, microwave, oven, and a JennAir stove. The finished basement offers a second kitchen, a recreation area, and two additional bedrooms with bathrooms. Located just steps from Markville High School, parks, Markville Mall, the GO Train, public transit, and minutes from Highways 404/407. (id:55499)
Homelife Landmark Realty Inc.
19 Cantex Court
Richmond Hill (Devonsleigh), Ontario
Welcome to this stunning home that effortlessly combines modern luxury with everyday functionality. The main floor showcases a state-of-the-art Sonos sound system and receiver, perfect for creating an immersive audio experience throughout the living space. The front drive is elegantly finished with concrete, and the front steps feature a durable and stylish epoxy coating. Step into your home through a solid core front door, offering enhanced security and insulation. Inside, you'll find sophisticated touches like granite countertops, electronic blinds in the kitchen and family room, and a high-tech Lutron lighting system. The family room is a true centerpiece an in-built sound system (including five speakers and a subwoofer), coffered ceilings, a cozy fireplace, and custom built in cabinetry that enhance both aesthetics and functionality. The entire floor is illuminated by sleek LED pot lights, creating a warm and inviting atmosphere. Upstairs, the master bedroom is a luxurious retreat, featuring an electronically controlled 6-piece shower system and custom cabinetry, along with a built-in wall closet. The second bedroom is equally well-appointed with its own private 2-piece bathroom. The guest suite or nanny's quarters offers exceptional comfort and privacy, complete with its own sound system and receiver, a 60 Sony TV with mount, and power blinds. The suite includes a 3-piece bathroom and a walk-in closet, ensuring a comfortable and self-contained living space. The basement is designed for versatility and recreation, featuring an open rec room ready for customization, a gym with a floor-to-ceiling mirror, included equipment, a treadmill, and a TV. A bedroom in the basement connects to a luxurious 3-piece bathroom with a steam room, offering a spa-like experience. The basement also includes a full kitchen for convenience. This home is perfect for those who appreciate modern technology and luxurious features in a beautifully maintained setting. (id:55499)
Right At Home Realty
602 - 33 Cox Boulevard
Markham (Unionville), Ontario
Prime Unionville Location: Luxury Circa by Tridel. Large 2 Bedroom Plus Formal Den Almost 1,200s.f. w/ Garden View. Family Size Open Kitchen, Granite Countertop. Great School District: Minutes to Coledale P.S., St Justin, St Augustine & Unionville High. 24 Concierge & Great Amenities, Guest Suite, Indoor Pool, Party Rm, Guest Suite, Gym, Virtual Golf.... Close to Parks, Banks, Restaurants, Shopping Plaza, office towers, Mall & All Amenities. Minutes To Highway 404 & 407. (id:55499)
Elite Capital Realty Inc.
1583 Stovell Crescent
Innisfil (Lefroy), Ontario
Absolute Showstopper-Welcome to 1583 Stovell Cresesnt in the Prestious Community of Innisfil Newly Build by Lormel Homes a Modern Luxury Detached Home, 3210 Sqft With Lots Of Upgrades; No Sidewalk; 10Ft Ceiling Main Flr W, Hardwood Flooring 1st Flr. Gourmet Kitchen W/Quartz Counter Top &Center Island; Gas Fireplace, Steel Pickets, Frameless Master Shower Stall; Freestanding Bath Tub On Master; ! This Home Is An Entertainer's Dream With a Large Backyard, Walk Up Basement! **EXTRAS** Bosch S/S Fridge & Stove, Bosch Built-In Oven and Microwave , Bosch Dishwasher, Samsung Washer & Dryer, All Elfs, Window Coverings (id:55499)
RE/MAX Experts
55 Adanac Drive
Toronto (Cliffcrest), Ontario
LUXURY CUSTOM SMART HOME! Welcome to 55 Adanac Dr located in a prestigious neighborhood where ultra modern luxury meets unmatched convenience! Step into this brand-new, never lived-in detached home, a rare gem featuring cutting-edge design and smart technology that redefine luxury living in today's era. Boasting approx 5,000 sq ft of thoughtfully designed space, this expansive home offers an open-concept living and dining area, along with a versatile, separate family room with decorative wall that's perfect for entertaining, ideal for larger families. Enjoy the convenience of six parking spots with no sidewalk. Soaring 10' ceilings & floor-to-ceiling windows flood the space with natural light & offer stunning, unobstructed views. Chef's Dream designer kitchen cabinetry with ample storage, LED lights, sleek waterfall island with breakfast bar, full-size hidden pantry, Built-in professional oversized appliances 66" fridge/freezer, 48" gas cooktop, 1,000 CFM range hood perfect for preparing aromatic dishes. Warm 3000K lighting fixtures, pot lights throughout create a cozy, inviting ambiance, while custom designer wood accent walls add a dramatic WOW factor. 2nd floor with 9' ceiling, enormous skylight fills the upstairs with natural light, Four spacious bedrooms with ensuite bathrooms and custom closets. Convenient 2nd floor laundry room. The true showstopper primary suite features, private balcony to enjoy fresh air and sunlight dual custom His & Hers closets. Luxurious ensuite with heated flooring, glass standing dual showers, vanities, soaker bathtub, smart toilet seat for personalized comfort. Heated flooring in all bathrooms, garage, front entrance. A Potential fully finished legal walkout basement has 9' ceilings. An in-law suite with personal recreation room, wet bar, ensuite with heated flooring throughout ensuring year-round comfort. Professionally designed landscaping by Terra Stone driveway paver with glass railing wooden deck & much more to explore! (id:55499)
Homelife/miracle Realty Ltd
Cityscape Real Estate Ltd.
1109 - 1 Massey Square
Toronto (Crescent Town), Ontario
Beautiful 2 Bedroom , 1 Bath Condo for Sale. All utilities included. TV Cable included. Great location close to schools, Shopping and places of worship. Very easily accessible to Transit and close to subway station. Pets Permitted. A diverse and vibrant neighbourhood with a strong sense of community and family-friendly atmosphere. Great schools, numerous parks and recreational facilities, and easy access to public transit. (id:55499)
Save Max Superstars
53 Gill Crescent
Ajax (Central West), Ontario
OPEN HOUSE CANCELED - 53 Gill Crescent, nestled in one of Ajax's most sought-after communities. Situated on a quiet family friendly crescent, this home offers the perfect blend of comfort and convenience. Enjoy four spacious bedrooms including a luxurious primary retreat along with professionally landscaped front and backyards. With a two-car garage and parking for four more in the driveway, this expansive floor plan is designed for seamless entertaining, ensuring endless possibilities for making unforgettable memories. This meticulously cared-for home is being offered for the first time by its original owners, showcasing true pride of ownership. With abundant room to grow and nestled in a one-of-a-kind community, this hidden gem invites you to experience a lifestyle of comfort. Enjoy the convenience of a private mudroom, offering ample storage and direct access from your double-car garage making every arrival effortless. The versatile lower level is a blank canvas with endless possibilities - Design a home gym, a cozy theatre room, or even an income-generating apartment to suit your needs. Nestled in Pickering Village, you're just minutes from parks, top-rated schools, premier shopping (Costco, Durham Centre, Pickering Town Centre), Lakeridge Hospital, and all essential amenities. Easy access to Highway 401, 407 ETR, and Ajax & Pickering GO Stations makes commuting a breeze! Seize the opportunity to own a home that redefines comfort! (id:55499)
Keller Williams Advantage Realty
117 Armilia Place
Whitby, Ontario
Brand New Build By Fieldgate Homes! Step into the Sesame 1798 square feet above-ground living space, this splendid semi-detached home designed for both comfort and style. This home features an inviting ground floor with a spacious great room, enhanced by a wall-mounted electric fireplace, leading to a well-equipped kitchen and cozy breakfast area, ideal for morning gatherings. The seamless integration of the kitchen with the outdoor space through sliding patio doors allows for abundant natural light and easy outdoor access, perfect for entertaining. Upstairs, the layout includes a serene master bedroom with an elegant tray ceiling and en-suite, promising a private retreat. Experience practical luxury in a vibrant community setting with the Sesame, where every detail is crafted to enhance your living experience. Don't miss this one! (id:55499)
RE/MAX Premier Inc.
17 Savarin Street
Toronto (Eglinton East), Ontario
Charming 3-Bedroom Bungalow in Eglinton East, Scarborough!Located on a tranquil, family-friendly street in the heart of Scarborough, this lovely 3-bedroom bungalow sits on a generous 45-foot-wide lot. The main floor boasts hardwood throughout and features three spacious bedrooms, an eat-in kitchen, and plenty of natural light.The property also includes a fully finished 1-bedroom basement apartment with a separate entranceideal for rental income or extended family. The basement comes complete with a second kitchen, bathroom, and a large laundry room.Conveniently situated near Eglinton GO Station, schools, Scarborough General Hospital, and a variety of stores and restaurants, this home offers both comfort and convenience.Dont miss the opportunity to view this amazing property! Book your showing today! (id:55499)
One Percent Realty Ltd.
606 - 11 Charlotte Street
Toronto (Waterfront Communities), Ontario
Live in style at King Charlotte! Location, location, location. Step into this stunning one-bedroom suite on a quiet street in the heart of downtown and experience urban living at its finest. With soaring 10+ foot ceilings, floor-to-ceiling windows, and exposed concrete features, this unit exudes modern, loft-style charm. Enjoy new hardwood floors, a sleek quartz kitchen with gas stove and stainless-steel appliances (new fridge included!), freshly painted walls, custom lighting fixtures and window coverings throughout, in-suite laundry, a 4-piece bath, and front-hall coat closet. Step out onto your spacious balcony with a gas hook-up (BBQ included!), perfect for entertaining or unwinding after a long day. King Charlotte offers resort-style amenities, including a rooftop pool with breathtaking city views, a gym, a party room, and 24-hour concierge services. Plus, you're just steps from multiple transit options and the vibrant energy of King Streets top restaurants, bars, and entertainment options. With two(!) adjacent lockers included for all your storage needs, this vacant, move-in-ready unit is the perfect opportunity to own a stylish downtown home. Don't miss your chance to make it yours today! Pictures of the Unit were virtually staged. (id:55499)
Sotheby's International Realty Canada
1310 - 318 King Street E
Toronto (Moss Park), Ontario
SEE ADDITIONAL REMARKS TO DATA FORM Some Photos are virtually staged. (id:55499)
RE/MAX Crossroads Realty Inc.
2312 - 19 Grand Trunk Crescent
Toronto (Waterfront Communities), Ontario
Welcome to 19 Grand Trunk, suite 2312 a spacious and sun-filled 1 bedroom plus den suite featuring a walk-out from the primary bedroom to a large balcony with stunning, unobstructed views. Includes one parking space and one locker for your convenience. Enjoy top-tier building amenities such as a theatre room, indoor pool, sauna, fully equipped gym, and more. Situated in a prime downtown location just steps from shopping, dining, the Scotiabank Arena, Union Station, and the Financial District. A must-see property that truly shows 10+! (id:55499)
Century 21 Percy Fulton Ltd.
N524 - 7 Golden Lion Heights
Toronto (Newtonbrook East), Ontario
**Brand new 2 bedroom unit! Tarion program and warranty available.** Locating at the heart of North York, this master-planned community offers you the unbeatable convenience and easy assess to GTA! Just steps away from TTC subway station and GO Bus Terminal, and quick access to highway. Ample restaurants, park and shopping centre are around the corner. Must visit the amenities located at 3rd floor and 9th floor, which include fitness area, kids playroom, sauna, movie theater, infinity pool, outdoor BBQ area, and various party rooms. H Mart grocery store inside the building is coming soon. **Property tax has not been assessed yet. Current amount is estimated.** (id:55499)
Jdl Realty Inc.
12 Frontier Avenue
Orillia, Ontario
This beautiful modern, updated home in desirable north Orillia is absolutely move-in ready. The three-bedroom, three bathroom raised bungalow is perfect for a young couple, retirees or a growing family and ideal for those who love entertaining. It has an open-concept living, dining and kitchen area and a finished basement with full washroom, gas fireplace and above grade windows that let in lots of light. Large gatherings can spill out through the sliding glass doors from the kitchen to the two-tiered deck and huge yard with another back-area deck and beautiful gardens and flower boxes. The kitchen is a chef’s dream with quartz counters, gas stove, stainless steel appliances and built-in microwave and dishwasher. Simply wave your hands and the under-mount lighting illuminates your cooking and prep surfaces. In-cabinet lighting makes finding what’s in your storage cabinets much easier. Enjoy cold winter nights snuggling up in front of the gas fireplace in the family room which can also incorporate a games area or fourth bedroom. The home has lots of storage with two dedicated storage rooms downstairs and plenty of closet space upstairs, including a newly constructed walk-in closet in the primary suite. You don’t have to go far to reach everything you need. Walk to grocery stores, both public and private schools and the downtown area. There is a parkette and an off-lease dog park and play parkette at the end of the street. Outdoor enthusiasts will also love all of the walking trails that are at your doorstep and Hwys. 11 and 12 are just minutes away making commuting easy. (id:55499)
Royal LePage Signature Realty
7166 Parsa Street
Niagara Falls (Brown), Ontario
This beautifully designed townhome features a bright open-concept layout with 9 ceilings on the main floor, sleek pot lights, and a modern upgraded kitchen complete with a center island and quartz countertops. Enjoy spacious living and dining areas with a walkout to a 10' x 10' wooden deck perfect for entertaining. Ideally located near top-rated schools, parks, Costco, shopping, and public transit. A perfect opportunity for young families and first-time home buyers! (id:55499)
Done Deal Realty Inc.
1250 Old Colony Road
Oakville (Ga Glen Abbey), Ontario
Glen Abbey Ravine Retreat Steps from Top-Ranked SchoolsNestled at the end of a quiet cul-de-sac in Oakville's prestigious Glen Abbey, this 4+1 bedroom,4 bathroom detached home sits on a premium ravine lot, offering unmatched privacy and serene forest views. A 5-minute trail walk leads to Pilgrims Wood Public School, and Abbey Park High School both top-ranked in Ontario just 10 minutes away, making this an ideal haven for families seeking nature and exceptional education.The ravine-facing backyard is a private oasis with a heated saltwater pool, vibrant rose garden, and striking Japanese maple, framed by lush greenery. Perfect for relaxation or entertaining, the spacious wooden deck invites al fresco dining amid wildlife and tranquil creek sounds.Inside, the sunlit peninsula kitchen boasts stainless steel appliances, ample cabinetry, and a cozy breakfast nook with sweeping ravine views. The main floor flows seamlessly with a formal dining room, cozy living area, and family room featuring a wood-burning fireplace. Upstairs, the primary suite offers a walk-in closet and modern ensuite with granite vanity and glass shower. Three additional bedrooms share a stylish full bathroom.The finished basement adds versatility with a recreation room, new vinyl flooring, a fifth bedroom, and full bathroomperfect for teens, guests, or a home office. Additional perks include main-floor laundry with garage/backyard access, proximity to provincial parks, trails, QEW/403, and award-winning golf courses.Move-in ready, this Glen Abbey gem blends luxury, nature, and top-tier education in a rare ravine-lot paradise. Don't miss your chance to call it home! (id:55499)
RE/MAX Aboutowne Realty Corp.
513 - 3939 Duke Of York Boulevard
Mississauga (City Centre), Ontario
10 +++ Custom Luxury, Updated Absolutely Splendid Elegant Loft In The Iconic Award Winning City Gate-1 At Sought After Downtown Mississauga Location Next To Celebration Square. Sleek And Modern Super Functional Layout W/ Open Concept Living And 9' & 18' Ft Soaring Ceiling. Spacious Primary Bedroom And A Large Den, Lovely Modern Kitchen W/Quartz Counter, Custom Tile Backsplash And W/BI SS Appliances. Luxury Modern Bathrooms And Stacked In-Suite Laundry. Premium Laminate Plank Floors And Modern Tile Floors in Bathrooms/Laundry. Meticulously Maintained The Iconic City Gate-1 At The Premium Mississauga Downtown Location Offers All Modern Amenities W/24 Hrs Concierge/Security. Walk To Cafes, Shops, Clubs, Events. School, Parks, Square One, Celebration Square, YMCA, Central Library, Sheridan College, Living Arts Centre. School, Daycare And Transit Only Steps Away! $$*** Super Functional Modern 1 BR + Den, 2 WR Premium Luxury Loft W/Incredible Luxury Condo Facilities! Hydro Included In The Rent. Vacant Unit, Available for Quick Occupancy**$$*** New Immigrants And Students Are Welcome! ***$$*** (id:55499)
Ipro Realty Ltd.
513 - 3939 Duke Of York Boulevard
Mississauga (City Centre), Ontario
Absolutely Splendid Loft In The Sought After Award Winning City Gate-1 At Premium Downtown Mississauga Location W/Spectacular View Of Celebration Sq. Super Functional Layout, Open Concept Living W/9 & 18 Ft Ceilings, Spacious Pri Br And A Large Den. Modern Kitchen W/BI SS Appliances. Exceptionally Well Maintained City Gate-1 At The Premium Mississauga City Centre Location Offers All Modern Amenities W/24 Hrs Concierge/Security. Walk To Cafes, Shops, Clubs, Events. School, Parks, Transit, Sq One, Celebration Sq, Ymca, Central Library, Sheridan College Living Arts Centre Only Steps Away! $$***Motivated Seller, Price Reduced for a Quick Sale with Immediate Occupancy! Fully Renovated 1 Br + Den, 2 WR Premium Condo W/Hydro Inclusive In The Low Condo Fee & Exclusive Kitchen Gas Connection***$$ (id:55499)
Ipro Realty Ltd.
289 Plymouth Trail
Newmarket (Bristol-London), Ontario
This 3-bedroom, 2-bathroom back-split is nestled on a quiet street in a mature neighbourhood, just steps from schools, parks, and public transit. The home features spacious main and upper levels designed for comfortable family living. At the heart of the home is a large, open-concept eat-in kitchen, offering plenty of room for cooking, dining, and gathering. Bathed in natural light, it boasts a vaulted ceiling, pot lights, skylights, and an airy, welcoming feel that flows beautifully into the dining and living areas. The open dining and living rooms are framed by large windows that further brighten the space. Upstairs, you'll find 3 generously sized bedrooms and a 4-piece bathroom, while a convenient 2-piece bathroom is located on the main floor. Additional highlights include a main floor laundry closet and direct access to the full garage, with parking for two vehicles inside and two more in the driveway. The backyard is shared with the basement tenants. (id:55499)
Smart Sold Realty
6456 Dorchester Road
Niagara Falls (Dorchester), Ontario
Welcome to 6456 Dorchester Road, a beautifully updated & meticulously maintained sprawling bungalow on a remarkable & rare 95 x 165-foot lot, a true gem in the heart of Niagara! Offering refined main-floor living, this home seamlessly blends charm, function & potential in equal measure. The kitchen features stone countertops & spacious island, ample cabinetry & an inviting dining area. With two well-sized bedrooms, a large primary complete with tiled ensuite, an abundance of closet space and a living room flooded with natural light, comfort is at the forefront of this thoughtfully designed home. Just off the kitchen, a charming built-in workspace for two, seamlessly transitions into a sunken den featuring an exposed stone fireplace, adding warmth & character. Additional highlights include main floor laundry, California shutters, outdoor leaf guard system, two garden sheds, expansive 16 x 20 foot covered deck, no rear neighbours, fully fenced yard & driveway parking for 10. The backyard is a private oasis, lush, spacious, and brimming with possibilities. Whether you envision slow mornings watching the sunrise, hosting large family gatherings or the addition of an inground pool, this outdoor space will transform with ease. It gets better - this home features a fully self-contained 2-bedroom in-law suite, complete with its own private entrance, designated tenant parking to fit five cars, full sized kitchen, dining area, three-piece bath, in-suite laundry and ample storage space. Ideal for multigenerational living and passive income opportunity! Even more enticing, this oversized lot provides room for a third Additional Dwelling Unit (ADU) in the rear yard. A rare development opportunity to bring in an additional income stream! Whether you're an investor, retiree, growing family, or working professional, this property adapts effortlessly to your needs. Comfort, versatility, space, and opportunity all on one extraordinary lot. Freedom is calling. Will you answer? (id:55499)
Peak Group Realty Ltd.
171 Bilanski Farm Road
Brantford, Ontario
Partially furnished - Move-in ready - 4 Bedroom, 3 Bathroom Bright And Spacious Home In a Great Location. Minutes Away From Hwy 403 & All Amenities. S/S Appliances | Very functional layout . Its Best For Family Who Are Looking For A Great Neighborhood and good community to live in Brantford (id:55499)
International Realty Firm
49 Kenmir Avenue
Niagara-On-The-Lake (St. Davids), Ontario
Escape to this lavish retreat located in the prestigious St. Davids area. This luxurious home offers a break from the city hustle, inviting you to indulge in tranquility and sophistication. No expense spared in creating this custom-built 4bdrm,5 bath estate home. Over 4,100sqft boasting high-end finishes throughout. Grand entrance, adorned with Italian marble, features 9 ceilings on the main floor w/private office. A gourmet chef's kitchen, w/professional-grade built-in appliances, custom cabinetry, pantry, & island/breakfast bar open to dining area. The exquisite great room w/marble feature wall, gas FP, and in-floor/in-direct lighting. Wall-to-wall sliding doors lead to 12x40 stone/glass deck, offering incredible north views. The second level boasts 3bdrms each w/WIC & ensuites. Revel in the comfort of the primary suite, 10 vaulted ceilings, custom WIC, luxurious 6pc ensuite, dual vanities, designer soaker tub & shower. Lower level is an entertainer's dream w/theatre, wine cellar, wet bar w/keg taps & 4th bdrm w/ensuite. A full W/O leads to an outdoor patio w/built-in Sonos, 6-seater MAAX spa tub, & Trex decking w/privacy screening. Enjoy the convenience of a 2-cargarage. Professionally landscaped yard w/in-ground irrigation. Surrounded by famed, picturesque vineyards, historic NOTL Old Town & 8 different golf courses within a 15-min drive. Easy access to QEW, HWY 405 & US border completes this perfect city escape. (id:55499)
Royal LePage Burloak Real Estate Services
3 Burgess Crescent
Brantford, Ontario
Welcome to 3 Burgess Crescent, a showpiece home nestled on a quiet crescent in Brantfords prestigious West Brant community. This impressive all-brick, two-storey residence offers refined living space designed for both comfort and luxury. Step inside to discover four generously sized bedrooms and four beautifully appointed bathrooms, including two primary suitesan ideal setup for multi-generational families, guests, or anyone seeking flexible, private living arrangements. Every bedroom offers direct access to a bathroom, ensuring ultimate convenience and privacy for all. The heart of the home features a bright, elegant kitchen adorned with all-new quartz countertops and abundant cabinetry, perfect for both everyday use and upscale entertaining. The open-concept main floor flows effortlessly into a cozy living room with a stunning fireplacean inviting space to unwind at the end of the day. Upstairs, youll find thoughtfully designed bedrooms with plenty of closet space, luxurious finishes, and natural light. The homes layout maximizes functionality while maintaining a sense of openness and flow throughout. The double garage provides ample room for vehicles and storage, while the peaceful crescent location offers both safety and serenitya rare combination that will appeal to discerning buyers. This home is perfect for families who love to entertain, professionals seeking room to grow, or anyone craving a balanced lifestyle with space, beauty, and modern amenities. With its quality finishes, spacious design, and ideal location near top schools, parks, and shopping, 3 Burgess Crescent is more than just a homeits an investment in elevated living. (id:55499)
RE/MAX Twin City Realty Inc.
160 Hidden Creek Drive
Kitchener, Ontario
4-Bedroom Detached Home in Beechwood ForestWelcome to this beautifully maintained 4-bedroom, 3.5-bath detached home located in the highly sought-after Beechwood Forest community. Nestled on a quiet, family-friendly street, this home backs onto peaceful greenspace, offering both privacy and natural beauty.The main floor features a bright and inviting living and dining area with gleaming hardwood floors that continue through the staircase and upper hallway. The eat-in kitchen is equipped with stainless steel appliances and opens through sliding doors to a large deck perfect for outdoor gatherings.Upstairs, the generous primary bedroom boasts a 4-piece ensuite and a walk-in closet. Three additional generous size bedrooms are filled with natural light and offer great flexibility for families of all sizes.The fully finished basement includes large above-grade windows, creating a bright and functional space ideal for a family room, home office, or guest suite.Enjoy a fully fenced backyardperfect for kids and pets. This home is conveniently located near all major amenities and is served by 5 public and 5 Catholic schools, most within walking distance. A street transit stop is less than a 3-minute walk away, and rail transit is accessible within 5 km.A fantastic opportunity to live in a well-established, family-oriented neighbourhood! (id:55499)
One Percent Realty Ltd.


