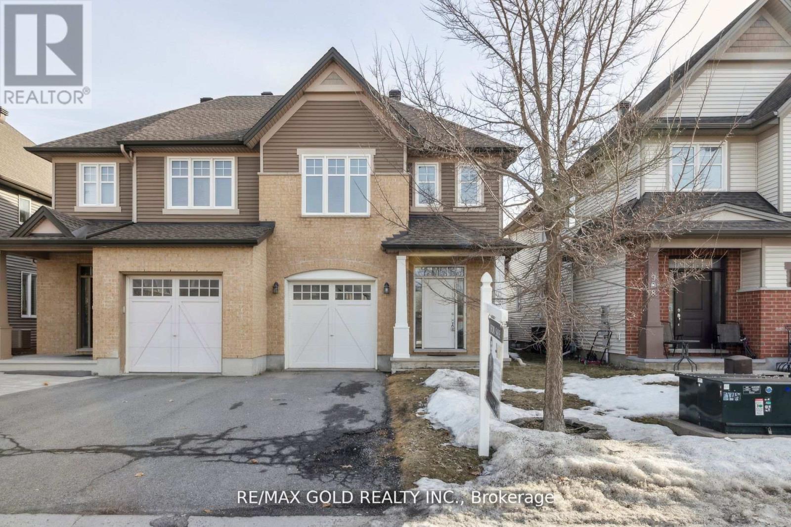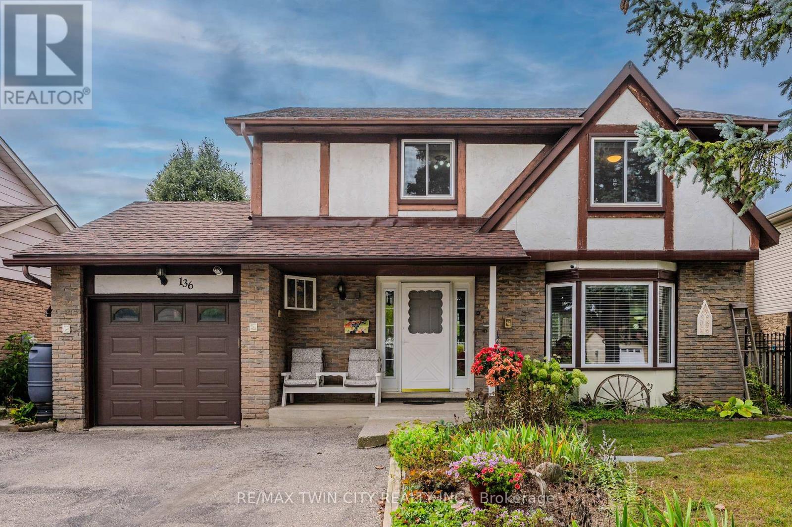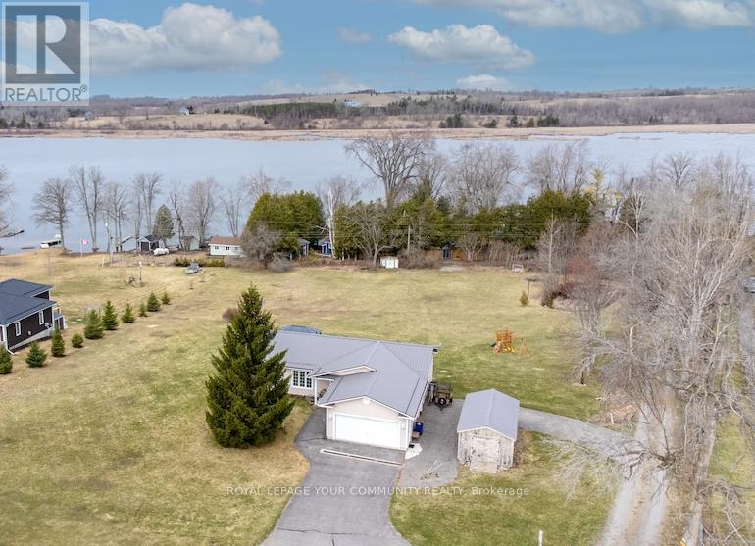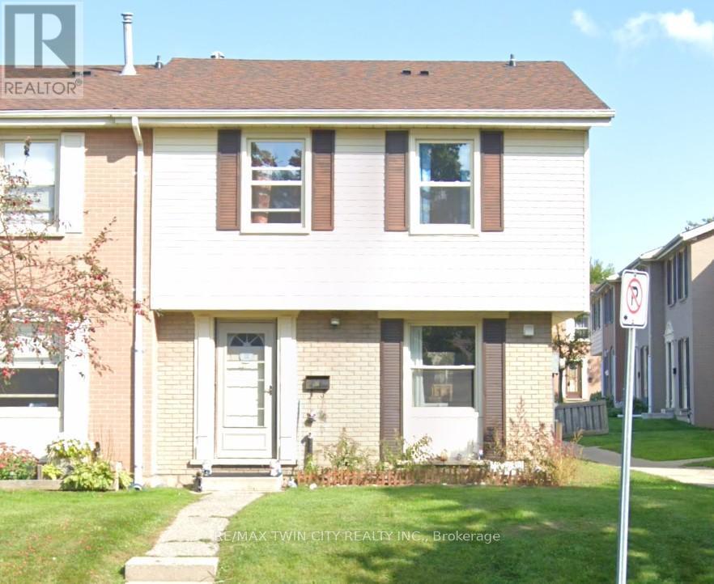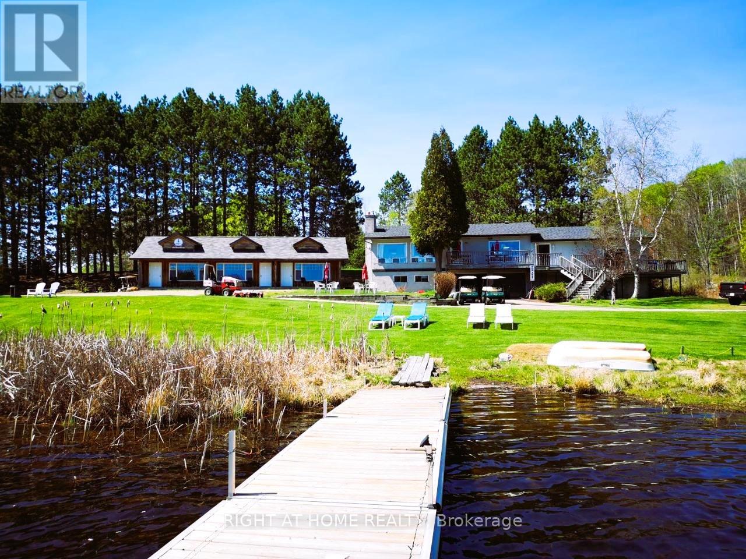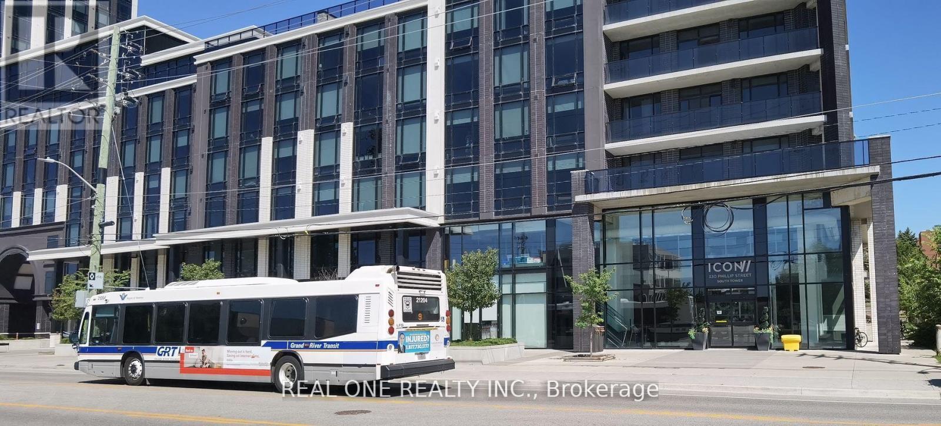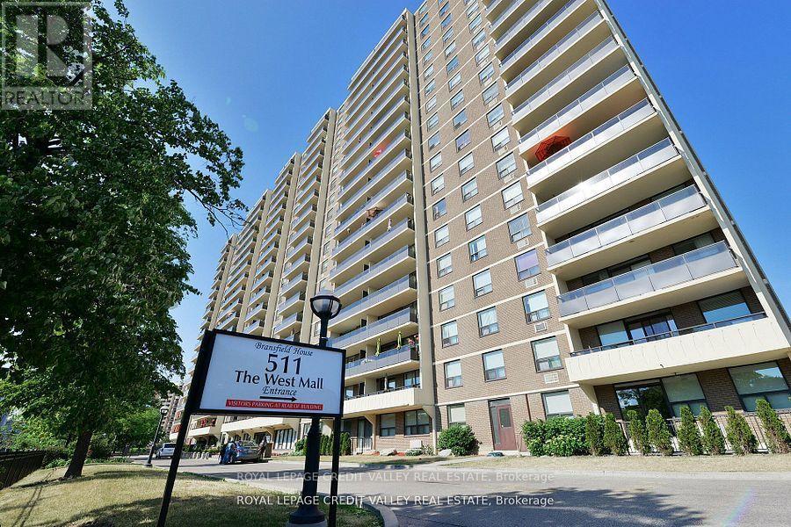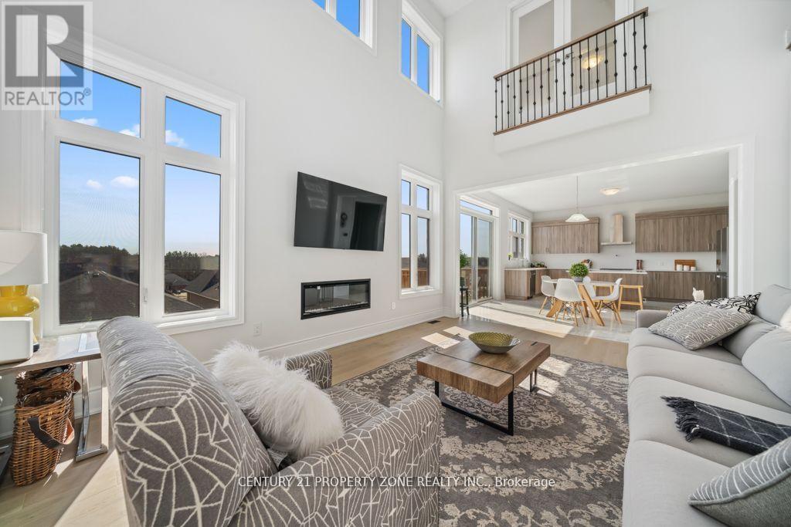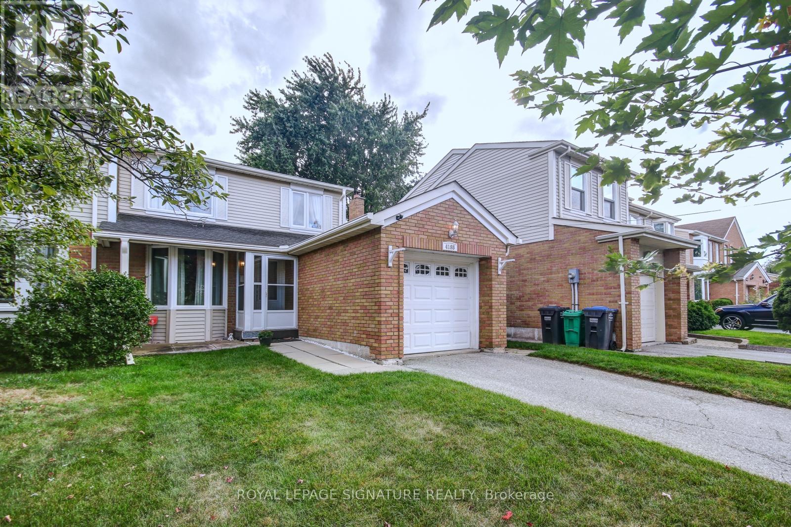906 Verbena Crescent
Ottawa, Ontario
Welcome to this executive Semi Detached in the sought after family friendly neighborhood of Findlay Creek. Located close to all amenities, transit and schools. This beautiful 3 bedroom semi detached with 4 bathrooms offers over 2100 sqft of living space. Freshly painted, brand new carpets on second floor and in the basement. Tons of upgrades including granite countertops, upgraded washrooms, hardwood floors and pot lights on main floor. The bright open concept main floor is perfect for entertaining guests. The spacious primary bedroom offers an oasis ensuite. The carpeted second floor is perfect for cold winter mornings. Sit around the cozy gas fireplace in the large lower level family room. Full 3 piece bath in the basement. Low maintenance, fully fenced backyard to enjoy the summer family and friends get togethers. (id:55499)
RE/MAX Gold Realty Inc.
61 - 755 Linden Drive
Cambridge, Ontario
This townhouse in the desirable Preston Heights community is perfect for first-time buyers or investors. The kitchen features a quartz countertop, stylish backsplash, and stainless steel appliances (dishwasher, stove, fridge). Pot lights throughout, plus a walk-out to a private balcony. Located on a quiet street, just minutes to Cambridge Centre, Conestoga University, Southworks Mall, and Hwy 401. Waterloo University is also just a short drive away. (id:55499)
RE/MAX Gold Realty Inc.
171 Rollings Street
Cobourg, Ontario
Welcome to 171 Rollings Street, a beautifully maintained home nestled in the heart of one of Cobourg's most sought-after neighbourhoods. This stunning property offers the perfect blend of modern comfort and timeless charm. This 2 bedroom, 2 bathroom bungalow boasts an open-concept design with abundant natural light, creating a warm and inviting atmosphere. The modern kitchen features sleek countertops, stainless steel appliances, ample cabinetry, custom coffee bar and a convenient breakfast bar - perfect for casual meals and entertaining. The bright and airy great room provides plenty of space for family gatherings. Unspoiled walk-out basement with rough-in bath, 200 amp service and 9 foot ceilings is a ideal for the perfect in-law suite. Step out into a beautiful, private, backyard featuring deck & poured concrete patio, overlooking green space. All Just Minutes To The Beach, Grocery Stores, Parks, All Amenities And The 401. Don't Miss Out! (id:55499)
Cindy & Craig Real Estate Ltd.
345 Fergus Street N
Wellington North (Mount Forest), Ontario
Income potential awaits! With just a few finishing touches, this solid brick bungalow in Mount Forest can easily be transformed into two separate living spacesideal for investors or multi-generational families. Situated on a generous 50' x 200' lot on a quiet, tree-lined street, this home offers both space and charm. Inside, you'll find an open-concept living, dining, and kitchen area with heated floors in the kitchen and bathroom for year-round comfort. The bright basement features large windows and a spacious rec room, offering great potential for a secondary suite. With 3 +2 bedrooms, 2 bathrooms, a carport, garden shed, and parking for 3 cars, this property checks all the boxes. Located in the welcoming community of Mount Forest, you'll enjoy a blend of small-town charm and modern convenience. The town offers great schools, a hospital, shopping, recreation facilities, and a vibrant downtown plus easy access to larger centres like Fergus Arthur Guelph and Kitchener. Whether you're looking to invest, live, or both, this home offers a smart opportunity in a growing community (id:55499)
Ipro Realty Ltd.
263 County Rd 29 Road
Prince Edward County (Ameliasburgh), Ontario
Summer Is Just Around The Corner - And There's No Better Place To Enjoy It Than In Beautiful Prince Edward County. This Impeccably Maintained Bungalow Offers The Perfect Blend Of Peaceful Privacy And Everyday Convenience, Complete With Breathtaking Water Views, Unforgettable Sunsets, And Easy Access To All The County's Most Beloved Attractions. Tucked Just Minutes From The 401, This Home Is Your Gateway To The Best Of The Region - From Sun-Soaked Beaches And World-Class Wineries To Charming Restaurants, Farmers' Markets, And Vibrant Local Events. Whether You're Looking For A Full-Time Residence Or A Summer Escape, This Property Offers The Ideal Balance Of Tranquility And Connection. Step Inside To A Bright, Spacious Interior Filled With Natural Light And Thoughtful Design. The Generous Layout Features Oversized Rooms And Plenty Of Space For Relaxing Or Entertaining. The Large Kitchen Boasts Ample Counter Space And A Cozy Dining Area, Perfect For Casual Meals With Friends And Family. Unwind In The Inviting Living Room, Complete With A Wood-Burning Stove To Keep Things Toasty On Cooler Evenings. The Private Primary Suite Is A True Retreat, Offering A Walk-In Closet And A 3-Piece Ensuite Bathroom. Two Additional Bedrooms, Each With Oversized Closets, Plus A Second 3-Piece Bath Ensure Comfort And Privacy For Guests Or Family Members. A Well-Appointed Laundry Room Adds Even More Practicality To This Functional Layout. Enjoy The Benefits Of Municipal Water And An Existing Drilled Well (Not Currently In Use), And Make The Most Of The Converted Double Garage - Now An Insulated, Heated Exercise Space With Plenty Of Room For Storage Or Vehicles. Whether You're Sipping Wine On The Patio, Strolling Through Local Vineyards, Or Catching A County Sunset Over The Water, This Home Invites You To Fully Embrace Summer Living At Its Best. Don't Miss Your Chance To Call It Yours - Step Into The Lifestyle You've Been Dreaming Of In Prince Edward County! (id:55499)
Dan Plowman Team Realty Inc.
136 St Jerome Crescent
Kitchener, Ontario
Plenty of curb appeal, nearby amenities, & ample parking, this maintained home has it all! Set on a quiet crescent in one of Kitchener's most family-friendly neighborhoods, this updated 4-bedroom, 2.5-bathroom detached home offers modern finishes, a functional layout, & plenty of room to grow. Located just minutes from Highway 401, Fairview Mall and several major shopping centres, this home offers unbeatable convenience for commuters & families alike. Enjoy quick access to grocery stores, restaurants, parks, and top-rated schoolsall in a safe, family-friendly community. Whether you're commuting to Toronto or staying local, this location balances urban access Step in from the spacious covered front patio perfect for a morning coffee or evening cocktail into a bright foyer with updated finishes that set the tone. Enjoy hardwood & tile flooring, modern lighting, & an airy layout filled with natural light. The living room is an inviting space for family time, while the convenient powder room adds everyday ease. With stainless steel appliances, ample cabinetry, & a super bright dinette with a walkout, its ready for weeknight dinners or weekend brunches. The walkout leads directly to your backyard, making indoor-outdoor living a breeze with low-maintenance backyard ideal for summertime fun, kids' playtime, or evening unwinding. Perfect for outdoor BBQs, while the yard offers plenty of green space for kids, pets or gardening. Discover four bright bedrooms upstairs, including the spacious primary. A full sized shower and bath has been added to the Basement. ** This is a linked property.** (id:55499)
RE/MAX Twin City Realty Inc.
21 Thorndale Street N
Hamilton (Ainslie Wood), Ontario
** Great Investment Opportunity ** Very Well Lighted House with SIX Spacious Rooms and 3 Washrooms. House is Located at Approximately 300 meters from McMaster University Campus. **** Main Floor Has Two Bedrooms with Large Sized Windows (One Overlooking to the Back Yard), Kitchen Overlooking to the Backyard and a 4Pc Washroom with a Window (Tinted). Additionally, the Main Floor has a Well Lighted and Spacious Living Room to Relax with One Large Window Overlooking to the Front Yard & Two Other Windows. **** Second Floor has One Large Sized Room with a Walk-in Closet, Windows and a 2 PC Washroom (Can be Upgraded to a 3Pc Suite). **** Separate Entrance from the Rear Leads to Freshly Painted Basement (New Vinyl Flooring) with Three Spacious Bedrooms Each With a Window and a Closet, Central Sitting Area to Sit & Relax, Additional Fridge, Additional Microwave, Stacked Laundry, Basement has a 3PC Washroom with Standing Shower. **** Huge Driveway with Three Car Parking, Spacious Front-Yard and Back-Yard with a Garden Shed. **** House Provides Complete Privacy, Space to Study and Relax. **** Closer to the Amenities: University, Go / Line, Hospital, Fortinos, Shoppers Drug Mart, Canadian Tire, Variety of Restaurants, Hiking Trails, Conservation Areas, Lake, Bay Front Area, Royal Botanical Gardens, Water Falls & Many More. (id:55499)
RE/MAX Gold Realty Inc.
244 Friendly Acres Road
Trent Hills, Ontario
Welcome to 244 Friendly Acres Road! This delightful bungalow reflects true pride of ownership throughout and has been lovingly maintained. Highlights include breathtaking water views and an expansive 1+ acre lot. Inside, you'll discover three bedrooms and three washrooms, featuring a beautifully tiled ensuite and a generously sized walk-in closet in the primary suite. The bright eat-in kitchen seamlessly flows to the living room, enhanced by a rustic wood beam, making it an ideal space for gatherings. It also boasts a walkout to a fantastic deck where you can savor the peaceful countryside and water vistas. You'll appreciate the stunning quartz countertops, large centre island and the gleaming wood floors throughout the main living areas. The lower level features a finished family room/recreational space complete with a cozy fireplace, while an attached garage and an additional shed/workshop offer plenty of room for tools or projects. Located just minutes from the charming waterfront town of Hastings, this home places you in a prime location to enjoy the recreational opportunities provided by the Trent! With easy access to a main road and close proximity to trails, parks, the beach, schools, shopping, and more, this is your opportunity to embrace an exceptional country lifestyle! Outdoors, you'll discover a variety of perennials, along with beautiful stone steps and a walkway that guide you to the separate basement entrance. Numerous recent updates include: 2024: Metal roofing added to both the house and shed. 2023: Custom-built bank of cupboards for enhanced storage and decor display, additional lighting in the basement work area with electrical outlets at workbench height, and insulation and drywall installed in the garage (walls and ceiling). 2022: New furnace installed. This house is sure to please the fussiest of buyers, offering a perfect blend of elegance, functionality, and comfort. (id:55499)
Royal LePage Your Community Realty
271 Dalgleish Trail
Hamilton (Hannon), Ontario
This stunning, almost-new, end-unit townhome offers an exceptional living experience with over $30K in upgrades. Featuring a rare combination of 4 bedrooms, 4 bathrooms, a two-car garage, and a low maintenance yard, this home is perfect for growing families or those in need of a versatile living space. The home boasts a spacious eat-in kitchen with modern stainless steel appliances, quartz countertops, and a large island with additional seating. Sliding doors lead to a sizable deck ideal for BBQs and entertaining guests. The living room is flooded with natural light, thanks to a wall of windows, creating a warm and inviting atmosphere. The upper level, you'll find three well-sized bedrooms, while the main floor offers a fourth bedroom with its own 4pc bathroom for ultimate privacy. The main level bedroom can easily be converted into a home office or den. The primary bedroom is designed for luxury and comfort, accommodating larger furniture and offering a 4-piece ensuite and a generous walk-in closet. Head down to the lower level awaiting your design. It is perfect for an at-home gym, an additional office, or loads of extra storage space. Minutes to parks, restaurants, shopping and more! RSA. (id:55499)
RE/MAX Escarpment Realty Inc.
7 - 52 Montcalm Drive
Kitchener, Ontario
Dont miss this 4 bed/3 bath spacious end unit located in the Heritage Park area of Kitchener. Spacious living room with big windows and sliding glass doors to the fully-fenced pet friendly back yard. The home features a carpet free main floor, updated electrical and new full basement bathroom with double sinks/large oversized walk in shower. This quiet area has schools, clinics and shopping within walking distance, and with easy access to highway. Low condo fees include assigned parking, and ful exterior maintenance. (id:55499)
RE/MAX Twin City Realty Inc.
1206 - 500 Green Road
Hamilton (Stoney Creek), Ontario
Experience breathtaking waterfront living in this stunning 1,118 square foot, two-bedroom, two-bathroom condo with a den, perfectly positioned along the shores of Lake Ontario. Located in one of Stoney Creeks most desirable lakefront communities, this exquisite unit offers panoramic water views, modern amenities, and an unbeatable lifestyle surrounded by natural beauty. Step inside this bright and spacious unit, where large windows flood the living space with natural light, showcasing the spectacular lake views from your private balcony. The open-concept layout is perfect for both entertaining and everyday living, with a well-appointed kitchen, ample storage, in-suite laundry, and a versatile den that can be used as a home office, reading nook, or additional guest space. The primary bedroom features an ensuite bathroom and generous closet space, while the second bedroom provides comfort and flexibility for guests or family. Beyond the unit itself, this prestigious condo community offers resort-style amenities, including a swimming pool, whirlpool, a sauna, a fully equipped gym, a party room, and a library. Enjoy the convenience of private underground parking and a storage locker, ensuring a stress-free living experience. The location is simply unbeatable. Nestled in a tranquil lakefront setting, you'll have access to scenic walking and biking trails, waterfront parks, and charming local cafes and restaurants. Stoney Creek is known for its vibrant community feel, excellent schools, and easy access to major highways, making commuting to Hamilton, Toronto, or Niagara a breeze. Whether you're looking for a peaceful retreat or an active lifestyle by the water, this condo offers the best of both worlds. Don't miss this rare opportunity to own a lakefront oasis in one of Stoney Creeks most sought-after buildings. (id:55499)
RE/MAX Escarpment Realty Inc.
2937 Old Barrys Bay Road
Madawaska Valley, Ontario
A truly stunning property near Algonquin Provincial Park! This private 152.7-acre retreat consists of two separately titled parcels145 acres and 7.7 acres, both zoned for Tourist Commercial use. Both parcels must be sold together. The fully renovated (2022) lakeside clubhouse features two bedrooms and four bathrooms. Additionally, there are three private, cottage-style suites, each with a spacious bedroom/living area and a private bathroom. A two-story suite, attached to the main house, offers a bedroom, kitchen, living room, and a large bathroom, all with a private entrance. Surrounded by Pershick Lake on three sides, this secluded estate boasts 2.4 km of shoreline perfect for fishing, canoeing, sightseeing, or future waterfront development. Once home to a 9-hole golf course and resort, the golf course closed during COVID, but the resort remains operational, presenting tremendous redevelopment potential. Located just 3.5 hours from Toronto and minutes from a fully serviced town, this property offers peace, privacy, and breathtaking lake views from every room each with its own private deck. Whether you envision developing residential homes, cottages, hotels, retirement residences, restaurants, cafés, marinas, campgrounds, gift shops, or revitalizing the golf course and resort, this rare opportunity is not to be missed. Buyers and their representatives are encouraged to conduct their own due diligence. This is a place you'll never forget! (id:55499)
Right At Home Realty
17 Allen's Lane
Kawartha Lakes (Little Britain), Ontario
This Spectacular waterfront property is truly a dream! Gentle slopping to the Lake with a Sitting Area with Stunning views and a newer large Dock for your boat/toys and room for taking in the sun. This All Brick Bungalow features an Open-concept design, highlighting a Bright & Spacious Living Rm with Cathedral Ceilings and stunning lake views which create a really serene living environment! Enjoy entertaining in the Designer Kitchen with a Center Island, granite counters, and pot drawers offering a sleek and functional space. Escape to your spacious Primary Bedroom with a large picturesque window overlooking the lake with breathtaking views, a 4-Pc Bathroom & Walk-In Closet. The Second Bedroom features lots of natural lighting and a large closet with a 2Pc Bathroom right next to it. Spectacular walkout basement features a Huge Rec Rm with large windows to take in the lakefront views, an energy-efficient wood-burning stove and low oil consumption is also a great perk for those looking to keep heating costs down. Walk out to the Hot Tub which is fully enclosed to add a special touch for relaxation and enjoyment. This property really combines style, comfort, efficiency and nature perfectly!! Just Move In and Enjoy the Summer at your own Retreat!! (id:55499)
RE/MAX Realtron Turnkey Realty
835 11th Street W
Owen Sound, Ontario
Welcome to this charming century home with a modern touch! This 4-bedroom, 2-bathroom residence boasts an abundance of character and functionality. Step into a warm ambiance where original features blend seamlessly with contemporary updates. Enjoy the spaciousness of the oversized lot, complete with a large deck ideal for hosting gatherings, roasting marshmallows around the bonfire, and providing ample space for children and pets to play freely. Conveniently located near the local schools, shopping centers, parks, and grocery stores, this home offers both accessibility and tranquility. Embrace the nostalgia of yesteryears while relishing in the convenience of modern amenities. Discover your haven where history meets comfort! (id:55499)
Exit Realty True North
S1402 - 330 Phillip Street
Waterloo, Ontario
Experience Elevated Student Living At The ICON, Waterloo's Premier Lifestyle Complex. This 3 Bed Unit On The 14th Floor Of The South Tower Offers Breathtaking Views Of Waterloo's Skyline, all three bedrooms have windows with views! Enjoy A Modern Kitchen With Quartz Countertops, S.S. Appliances Plus Ample Cabinetry. The Spacious Living Room Features Engineered Flooring, A Mounted TV, And Floor-To-Ceiling Windows. The Primary Bedroom Boasts More Stunning Views, A Modular Desk/Shelving Unit, An Ensuite Bathroom With Adjoining Den (Bedroom). Plus, Exclusive Underground Parking And A Storage Locker Are Included. Tons Of Amenities Including Rooftop Basketball Court, Gym, Yoga Studio, Games Room, Study Lounge, Fitness Centre, Theatre Room, Concierge And 24 Hrs Security, Fully Furnished Unit. The ICON Ensures Comfort And Safety. An Onsite Leasing Office Handles Short And Long-Term Rentals, Maintenance, And Parking Options. Don't Miss This Investment Opportunity For Premium Student Living.S/S Fridge, Stove, B/I Dishwasher & Microwave-Rangehood, Washer & Dryer, Window Coverings, Stone Counter Top, Engineered Laminate Floor, Two Mounted TV, Sliding Doors. One Parking + One Locker! (id:55499)
Real One Realty Inc.
39 Rattlesnake Road
Brampton (Sandringham-Wellington), Ontario
Indulge In The Unparalleled Elegance Of Your Dream Home, Nestled In The Prestigious And Highly Coveted Springdale Neighbourhood, Offering An Unrivalled Blend Of Convenience To World-Class Amenities, Upscale Shopping Centre's, And Effortless Access To Transit Routes. Separate Entrance To Finished Basement, This Impeccably Maintained Residence Is A True Masterpiece, Showcasing An Array Of Opulent Features Designed To Captivate Even The Most Refined Tastes. Every Corner Of This Home Exudes A Sense Of Meticulous Craftsmanship And Pride Of Ownership.From The Moment You Step Inside, You're Greeted By The Grandeur Of Soaring Cathedral Ceilings In The Foyer, Setting The Tone For The Sophisticated Spaces That Lie Beyond. The Living Room, With Its Majestic Towering Ceilings, Offers A Striking Focal Point, While The Expansive Family Room Seamlessly Flows Into The Elegant Kitchen, Living, And Dining Areas, Creating A Stunning Open-Concept Space Perfect For Both Intimate Gatherings And Lavish Entertaining.The Kitchen, A Gourmet Chef's Delight, Is Just One Year Old And Boasts Exquisite Quartz Countertops, Blending Timeless Beauty With Unmatched Functionality. Throughout The Home, Sophisticated Porcelain Tiles Elevate The Aesthetic, Offering Both Durability And A Refined Elegance. The Pristine Hardwood Floors Add Warmth And Charm, Harmonizing Effortlessly With The Homes Luxurious Design Elements.This Exceptional Property Is Move-In Ready, Presented In Immaculate Condition, And Offers A Rare Opportunity To Experience Refined Living At Its Finest. Welcome Home To The Epitome Of Luxury, Where Every Detail Has Been Carefully Crafted To Provide An Unparalleled Living Experience. Move In Ready!! Furniture Negotiable, Please Ask For Details (id:55499)
RE/MAX Realty Services Inc.
82 Seascape Crescent
Brampton (Bram East), Ontario
Aprx 2600 Sq Ft!! Fully Renovated & Freshly Painted House With Aprx $150K Spent On All The Quality Upgrades. Comes With Finished Basement With Separate Entrance. Main Floor Features Separate Family Room, Sep Living & Sep Dining Room. Fully Upgraded Kitchen With Quartz Countertop, New S/S Appliances. Harwood Floor Throughout. Pot Lights On The Main Floor & Outside The House. Second Floor Offers 4 Good Size Bedrooms. Master Bedroom with 5 Pc Ensuite Bath & Walk-in Closet. Finished Basement Comes With 2 Bedrooms, Kitchen & Full Washroom. Separate Laundry In The Basement. Entirely Upgraded House With New AC & New Furnace, Stamped Concrete Driveway, Concrete In The Backyard. Seller Is Willing To Make Third Washroom Before Closing As Per Builder Plan. (id:55499)
RE/MAX Gold Realty Inc.
207 - 511 The West Mall
Toronto (Etobicoke West Mall), Ontario
Very Spacious (1485 Sq/Ft) 3 Bedroom, 2 Bath Unit with 2 Balconies In Central Etobicoke. This Home Features Large Living/Dining Room With Walkout to First Balcony, 3 Large Bedrooms and Ensuite Laundry. Master Bedroom also features walkout to Second Balcony and 3 Piece Ensuite.1 Underground Parking spot Also Included. Close to highways, schools, shopping and TTC in front of the building. This building offers indoor pool, sauna, games room, gym, library, security and visitor parking. (id:55499)
Royal LePage Credit Valley Real Estate
84 James Walker Avenue
Caledon (Caledon East), Ontario
This stunning 4,396 sqft luxury upgraded home, situated on a spacious 50x115 lot, offers exceptional space and style. Featuring 5 large bedrooms, including one on the main floor with its own ensuite bathroom, and 4 additional bedrooms on the second floor, each with its own ensuite, this home boasts a total of 6 bathrooms for ultimate privacy and convenience. The master bedroom is complemented by a rare Juliet balcony, adding European charm and offering views of the expansive family area below. The grand open-to-above family room features soaring 20-foot ceilings, creating a bright and airy atmosphere, while the main floor offers 10-foot ceilings. The second floor includes 9-foot ceilings and a versatile loft area, perfect for a home office, play area, or lounge. Every detail in this home has been upgraded with the finest finishes and materials. The chef-inspired kitchen flows seamlessly into the living and dining areas, perfect for entertaining. The walkout basement offers endless customization potential. Located in a quiet, nature-filled neighborhood, close to top-rated schools, this home provides luxury, privacy, and functionality. Don't miss out on this rare opportunity to own this exceptional property! (id:55499)
Century 21 Property Zone Realty Inc.
1908 - 3883 Quartz Road
Mississauga (City Centre), Ontario
Bright & Beautiful 1 Bdrm + Den Condo Suite At The New Luxury M City 2 In The Heart Of Downtown Mississauga. Laminate Floors Throughout, Modern Open-Concept Kitchen With A Walk-Out Balcony With Amazing Views Of The Lake And CN Tower. 9 Feet High Ceilings, Floor To Ceiling Windows With Blinds. This Home Combines Style And Practicality. Minutes To Public Transit, Square One Shopping Centre, Central Library, YMCA, Restaurants, Parks & Trails, Highway 403 & Other Major Highways. This Unit Comes With 1 Parking And Rogers Internet. Don't Miss It! (id:55499)
Right At Home Realty
3915 - 1928 Lake Shore Boulevard W
Toronto (High Park-Swansea), Ontario
Welcome To Mirabella, Where Luxury Meets Convenience! This Spacious 1-Bedroom Plus Den Suite Offers 676 Sq Ft Of Modern Living, Complete With Two Full Bathrooms. Enjoy Stunning, Unobstructed North-Facing Views Of High Park From The Bright And Open-Concept Layout. The Versatile Den Is Perfect As A Second Bedroom, Home Office, Or Extra Living/Dining Space To Suit Your Lifestyle.Mirabella Includes Top-Tier Amenities Such As An Indoor Pool With Lake Views, Saunas, Party Rooms, Guest Suites, And An Expansive 10,000+ Sq Ft Outdoor Terrace. Located Close To Transit, Humber Bays Waterfront Trails, Restaurants, And Shops. (id:55499)
Housesigma Inc.
47 Monument Trail
Brampton (Northwest Brampton), Ontario
Welcome to this beautifully finished legal 2-bedroom, 1 bathroom basement apartment in a desirable Brampton neighborhood! This bright and modern second dwelling unit features a private entrance, open-concept living and dining area, and a fully equipped kitchen with stainless steel appliances. Enjoy the comfort of two generously sized bedrooms, each with its own full washroom perfect for professionals, couples, or small families. (id:55499)
RE/MAX Gold Realty Inc.
4188 Martlen Crescent
Mississauga (Erin Mills), Ontario
Beautiful And Spacious Semi Detached home Is Nestled In Sought After Tree Lined Street In Erin Mills. This Large 4+1 Bedroom Home with 3 1/2 Baths, A Family Room with Fireplace Which Opens to A Patio. Enjoy The Sunken Living Room with Bay Window, Side Entrance to The Finished Basement With rec Room, Bedroom + 3 Pc Washroom. Fabulous Location- Close To walking Trails, Parks, Highways, Public Transit, Hospital, Etc (id:55499)
Royal LePage Signature Realty
806 - 80 Absolute Avenue
Mississauga (City Centre), Ontario
Best deal in Mississauga...Dare to Compare! Expansive Corner Suite features 2 Bedroom 2 Full Baths and Bonus Den (3rd Bedroom option with Walkout to Balcony) Steps to Square One In The Heart Of Mississauga! Wrap Around Floor-to-Ceiling Windows, 4 Walkouts to huge 300 Sq Ft Balcony! 9' Ceilings, Approx 1030 SqFt, Modern Kitchen features Granite Counters, SSTL Appliances, Ceramic Backsplash, Centre Island. Large Primary Bedroom with 4PC Private Ensuite & His/Her Mirrored Closets. Open Concept Living/Dining Room with Walk-Out, Separate Den with door walk-out to balcony. Breathtaking Panoramic South West & North Views overlooking Recreational Facility from Wrap-around Balcony. Steps to Bus/Transit, New LRT, Community Center, Schools, Library, Grocery, Theatres, Park, Walking Trails, Restaurants. Hwy's, Go Train all Close by. **EXTRAS** INSIDE ACCESS to Rec Centre on Visitor Parking Level with Over 30,000 Sq. Ft. Amenities including heated indoor and outdoor pool, Fitness Centre, Full Gym, Games Room, Theatre, Saunas, Spa, Basketball, Squash courts, Guest Suites, Running Track & Much More!! **All UTILITIES INCLUSIVE!!! ONE LOCKER, ONE UNDERGROUND PARKING CLOSE TO DOOR INCLUDED in maint fees (Heat/Hydro/Water/Common Elements/Parking/Locker/A/C/Building Insurance) all included. Pleasure to Show & Sell! Freshly Painted & Ready to Move in! Flex/Immediate Closing. (id:55499)
Citygate Realty Inc.

