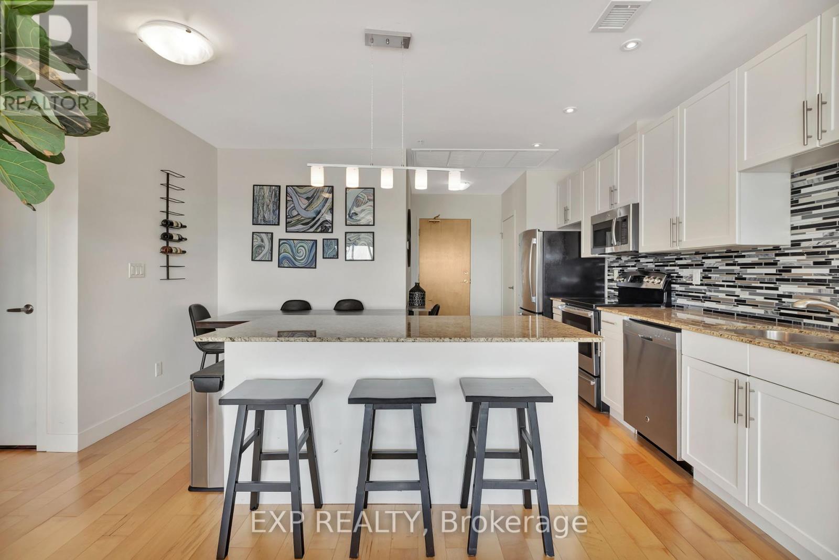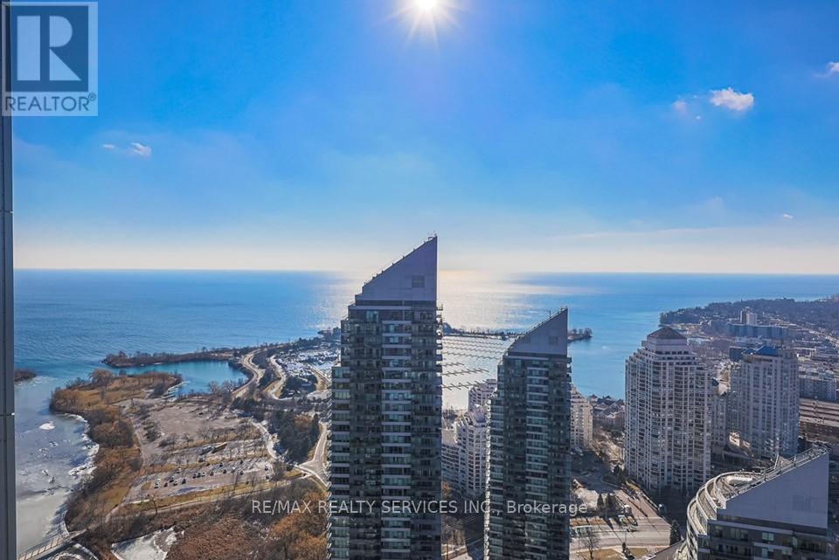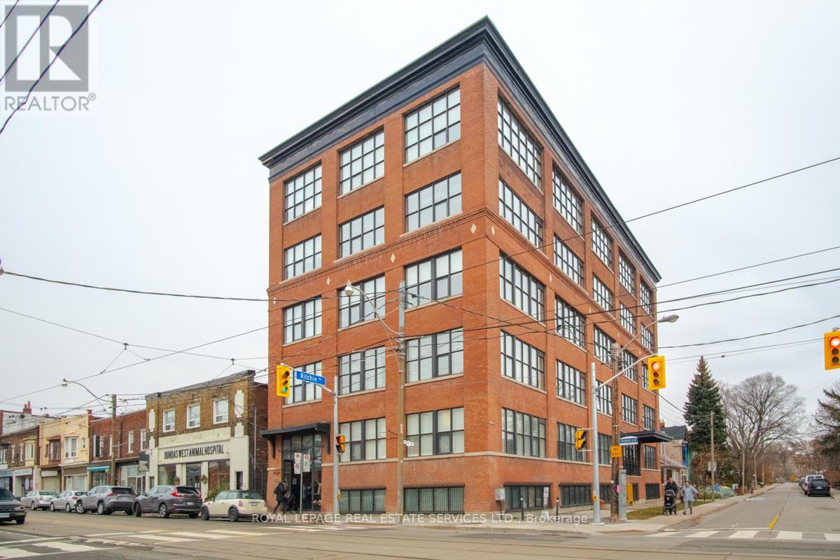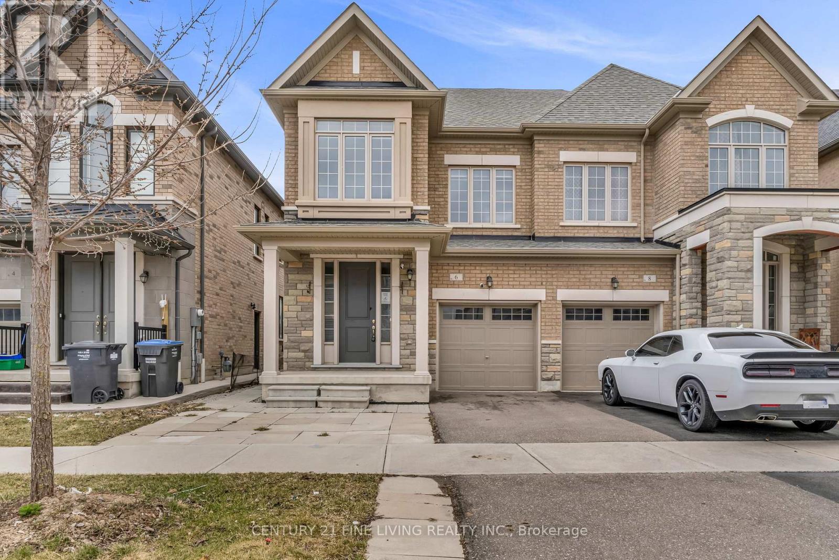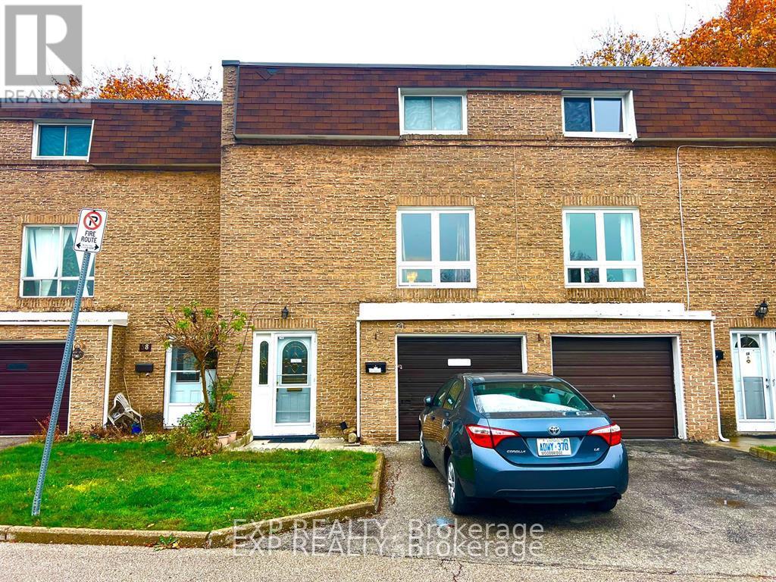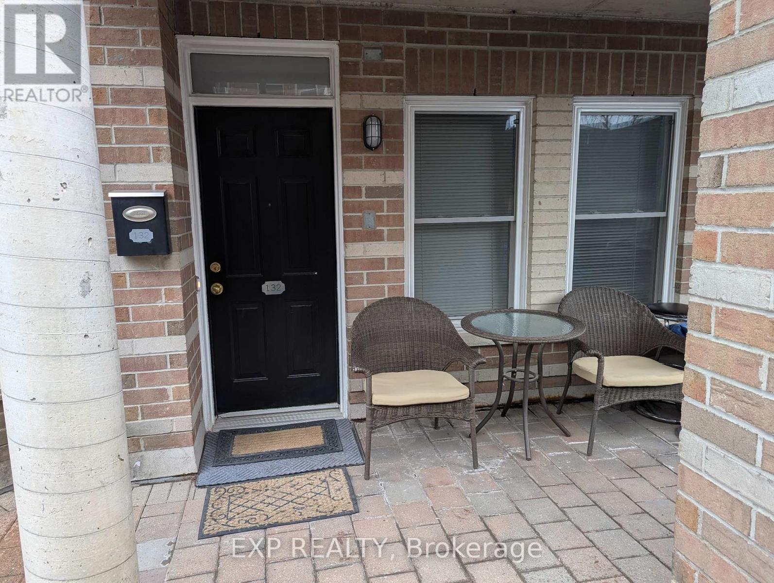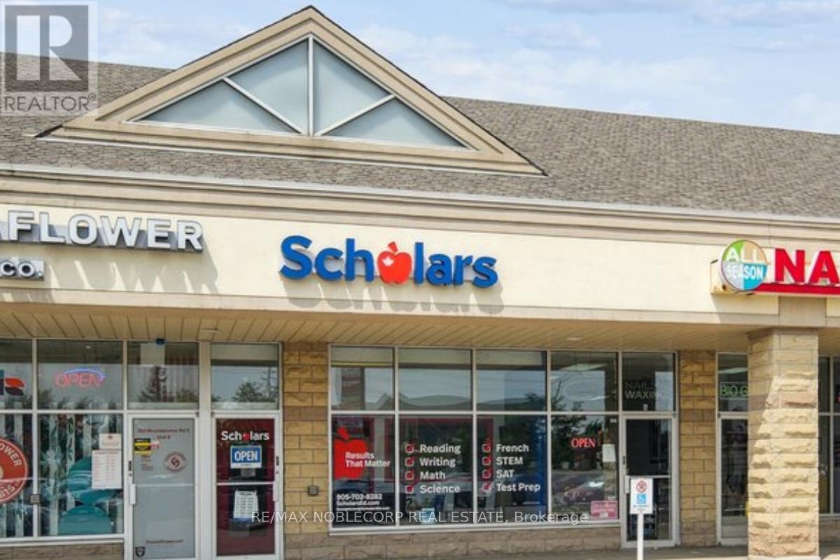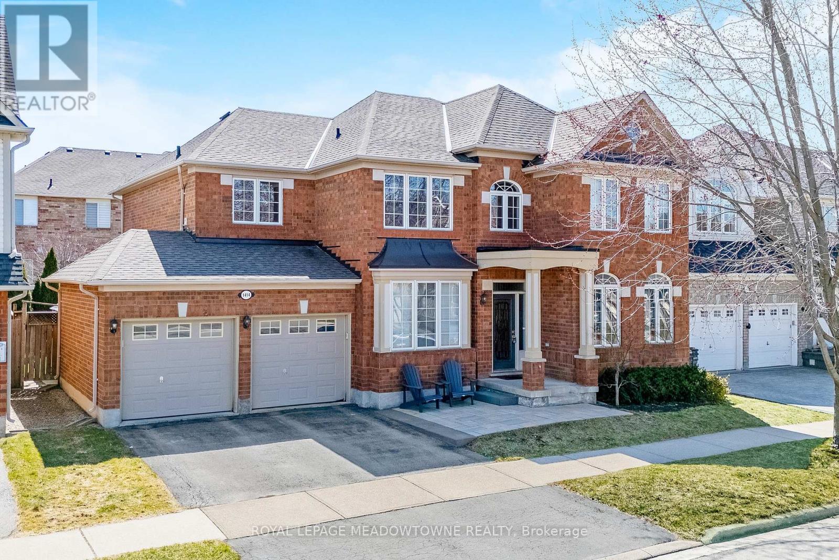102 - 585 Colborne Street
Brantford, Ontario
Beautiful new commercial space, zoned for C3-18 - this includes small offices, health and beauty centers, personal services store, photography, etc. Upper level is residential and currently tenanted. This unit includes outdoor parking, heat, hydro and hydro is the responsibility of the tenant. Great location, close to the 403, shopping malls and retail plazas. (id:55499)
RE/MAX Professionals Inc.
Entire Property - 5 Northwood Drive
St. Catharines (Carlton/bunting), Ontario
**Entire Property** Welcome To 5 Northwood Drive! Perfectly Situated On A Great Tree-Line North-End St. Catharines, This Solid Brick Bungalow With An Updated Kitchen, New Bathroom And Impeccable Curb Appeal, Has A Separate Entrance Around The Back, A Nice Back Yard For summer BBQ And Is Ready For You To Move In And Enjoy. Close To Good Schools, Plaza, All Amenities, The Waterfront, And The Well and Canal Trail & So Much More This Is The **EXTRAS** Tenant To Pay Utilities (id:55499)
Century 21 People's Choice Realty Inc.
1001 - 1 Victoria Street S
Kitchener, Ontario
Welcome to urban luxury living at its finest! This stunning 2-bedroom, 2-bathroom condo at 1 Victoria Street S Unit #1001 in Kitchener, Ontario offers the perfect blend of comfort, style, and convenience. Step inside to discover an open-concept layout featuring floor-to-ceiling windows that flood the space with natural light, creating a bright and inviting atmosphere. The spacious living area flows seamlessly into the modern kitchen, complete with top-of-the-line appliances and ample counter space ideal for both everyday living and entertaining. One of the standout features of this unit is the expansive balcony, perfect for enjoying your morning coffee or unwinding after a long day while taking in the stunning city views. The primary bedroom boasts a private ensuite bathroom, providing a tranquil retreat, while the second bedroom and additional bathroom offer plenty of space for family or guests. Enjoy the convenience of in-suite laundry, a dedicated parking space, and an owned locker for additional storage. The buildings amenities are second to none, featuring an elevator, exercise room, games room, media room, party room, roof top deck/garden, and visitor parking. Located in the heart of Kitchener, you'll be just steps away from vibrant shops, restaurants, and entertainment options, with easy access to public transportation and major highways. Don't miss this opportunity to own a piece of downtown luxury! (id:55499)
Exp Realty
521 - 3200 William Coltson Avenue
Oakville (Jm Joshua Meadows), Ontario
Superb rental opportunity in prestigious Upper West Side Condos! Welcome to one of Oakville's most sought-after developments - Upper West Side Condos - where upscale urban living meets everyday convenience. This one bedroom + den suite offers a stylish blend of comfort, function, and modern finishes in an unbeatable location. Enjoy a thoughtfully designed interior featuring 9' ceilings, wide-plank laminate flooring throughout, and a sun-drenched living/dining area that opens onto a private balcony with unobstructed views - perfect for relaxing or enjoying your morning coffee. The modern kitchen is beautifully appointed with quartz countertops, Whirlpool stainless steel appliances, and ample cabinetry. A versatile den provides the ideal space for a home office or guest room, while the spacious primary bedroom offers ensuite privilege to a spa-inspired three-piece bathroom with a walk-in glass shower. Additional highlights include in-suite laundry with a full-size Whirlpool stacked washer and dryer, one underground parking space, storage locker, and a smart digital lock system with fob and combination access. The impressive host of amenities include a virtual concierge, 24-hour security, fitness centre, yoga studio, stylish party room and entertainment lounge, 13th floor landscaped rooftop terrace with stunning views, and visitor parking. Tenant is responsible for all utilities, including hot water heater rental. Conveniently located with easy access to major highways. You're also close to an array of shopping and everyday essentials, including Longo's, Canadian Tire, LCBO, Walmart Supercentre, Royal Canadian Superstore, banks, fitness centres, and popular dining options. (id:55499)
Royal LePage Real Estate Services Ltd.
Ph2 - 2220 Lakeshore Boulevard
Toronto (Mimico), Ontario
This stunning 2 bedroom, 2 bathroom south-facing penthouse at 2220 Lakeshore offers the perfect blend of luxury and comfort. The expansive floor plan features a spacious living area with floor-to-ceiling windows that showcase panoramic views of the lake and city skyline. The modern kitchen is equipped with high-end appliances and sleek finishes, making it ideal for both cooking and entertaining. The bedrooms are generously sized, with the master suite boasting a private ensuite bathroom. With top-notch amenities and a prime location, this penthouse provides a sophisticated urban oasis for its residents.** seller agrees to provide a $5,000 credit to replace flooring, so you can have the floors of your choice!** second locker also available in next building for additional cost. (id:55499)
RE/MAX Realty Services Inc.
301 - 3939 Duke Of York Boulevard
Mississauga (City Centre), Ontario
Spacious 1+1 Condo in the Heart of Mississauga City Centre! Just steps from Square One and within walking distance to all major amenities, including grocery stores, City Hall, Celebration Square, YMCA, Sheridan College, Living Arts Centre, Central Library, and public transit. Enjoy easy access to the highway for added convenience. This bright and spacious unit features a large primary bedroom with his & hers closets, an ensuite washroom, and a walk-outto the balcony. The enclosed den with doors can comfortably be used as a second bedroom or home office. The building offers exceptional amenities, including a24-hour concierge, indoor pool, gym, party rooms, and more! (id:55499)
RE/MAX Real Estate Centre Inc.
1990 Glenada Crescent
Oakville (Wc Wedgewood Creek), Ontario
Beautiful Detached Home In Highly Desirable Neighborhood Offers 3800 Sq.Ft Living Space With Large Master Bedroom W/5Pc Ensuite, Hardwood Floor Throughout House, Large Open Foyer. Formal Dining Rm & Separate Living Rm. Beautiful Family Rm W/Gas Fireplace. Prof Finished Basement With Rec Rm, 2 Bdrms, Full Bathrm, Exercise Rm. Professional Landscaping With Deck And Patio. Walk To Schools, Parks, Shops & Community Center, Close To Highway. (id:55499)
Real One Realty Inc.
24 Haverty Trail
Brampton (Brampton West), Ontario
Spacious and well maintained 2 bedrooms 1 bath basement apartment available for lease. Very friendly neighborhood. Unit features kitchen, a cozy living room, separate laundry, private entrance for convenience. 1 parking spot. Ideal for small families or working professionals. Requirements: Tenants must provide a recent credit report, employment verification, job letter and2 recent pay stubs, references. Tenant pays 30% of Utilities. (id:55499)
RE/MAX Gold Realty Inc.
481 Beesborough Drive
Milton (Ha Harrison), Ontario
Welcome to Your Dream Home, where Modern Elegance Meets Practical Luxury! Step into this stunning 4-bedroom detached home that offers the perfect blend of style, space, and sophistication, plus a brand-new, 2-bedroom basement apartment with a private entrance ideal for extended family or a fantastic income opportunity! With approximately 2,500 sq. ft. of beautifully designed living space, this home greets you with an elegant stone and brick exterior, irresistible curb appeal, and an extended driveway that fits up to 5 cars, a rare find in today's market! Inside, the spacious open-concept layout offers both comfort and versatility with separate living and family rooms, soaring 9-foot ceilings, and luxurious upgrades like hardwood flooring throughout the main floor and custom large tiles in high-traffic areas. The gourmet kitchen is a true showstopper, featuring stainless steel appliances, abundant storage, and a cozy breakfast area, making it the perfect hub for family gatherings and entertaining. Enjoy cozy evenings in the family room with a gas fireplace, or step out to your beautifully landscaped backyard, crafted for both relaxation and memorable get-togethers. Retreat upstairs to the oversized primary suite, your personal sanctuary with a generous sitting area, his-and-her walk-in closets, and a spa-like 5-piece ensuite complete with dual sinks and luxury finishes. Bonus Perks: Pot lights, high-end stainless steel appliances, and thoughtful design touches throughout. Whether you're upsizing, investing, or simply looking for a place to truly call home, this property delivers lifestyle, comfort, and value in one unforgettable package. Don't just dream it, live it! Book your private tour today! (id:55499)
Homelife Superstars Real Estate Limited
106 - 2154 Dundas Street W
Toronto (Roncesvalles), Ontario
Make a Soft Landing at the Historic Feather Factory Lofts! Enjoy this wonderful hard loft with exposed brick + beams and soaring 11Ft ceiling height! Great open concept layout w/ lots of storage space. A spacious bedroom features A B/I storage unit & large Dbl closet. Enjoy the Chef's kitchen w/Stainless steel countertop & breakfast bar. Don't Miss Out! (id:55499)
Royal LePage Real Estate Services Ltd.
102 - 30 Via Rosedale Street
Brampton (Sandringham-Wellington), Ontario
Beautiful Condo in the Sought After Prestigious Private Gated Community of Rosedale Village! Groundfloor Unit, No Elevator Reqd. Suite Features Stainless Steel Appliances, Granite Counter Tops, Balcony, Locker And 1 Parking Spot. Included In Rent Is 9 Hole Golf Course, Indoor Heated Swimming Pool, Gym, Sauna, Tennis, Party Room + Much Much More. This Property Has Many Amenities Nearby Incl: Grocery Stores, Restaurants & Fast Food, Close to Major Hwy, Transit, Gas Station, Trinity Commons (id:55499)
Homelife G1 Realty Inc.
2105 - 3515 Kariya Drive
Mississauga (City Centre), Ontario
Only hydro and tenant insurance is extra! 950 sq ft + Corner Balcony. Large 2 Bedroom, 2 full washroom, plus den, plus locker, 1 parking spot. Upgraded corner unit condo with a wrap around balcony and Unobstructed Panoramic View, you can see CN tower from here + The Toronto Skyline And Lake Ontario In The Heart Of Mississauga! Floor to Ceiling Windows. S/S appliances, separate kitchen and breakfast area. Great layout, newer Dishwasher, new washer & Dryer. A+ Tenants only. Listing agent will run own credit for chosen tenant. All light fixtures. Owner will repaint necessary walls unit before new tenant move-in. (id:55499)
Sutton Group-Admiral Realty Inc.
6 Clunburry Road
Brampton (Brampton North), Ontario
****POWER OF SALE**** Vacant and Easy to Show. Great Opportunity. Bright and spacious semi-detached brick 2 storey 3 bedroom home located in a very desirable Brampton location. Open concept main floor with 9 foot ceilings. The kitchen overlooks the family room. Walkout from the breakfast room to the fenced rear yard. Large primary suite with a 5 piece ensuite(Soaker tub and separate shower) and a walk-in closet. Primary bedroom has a beautiful coffered ceiling. The 2 other bedrooms are generously sized. Conveniently located 2nd floor laundry room. Fully partioned basement with a separate entrance. Direct garage access. (id:55499)
Century 21 Fine Living Realty Inc.
57 - 39 Lexington Avenue
Toronto (Elms-Old Rexdale), Ontario
Bring All Offers! Motivated Seller!! "Very Low Maintenance Fee And Quietest Side Of The Complex!!! " Very Beautiful And Extremely Well Maintained Townhouse In Move In Condition. Beautiful Hardwood Floors, Spacious Bedrooms, Well Priced, Great Area, Amazing Neighbours And Close To Schools, Parks, Mall And Highway, Bright And Cheery. Appliances, Central Air, Truly Spacious And Ready For The New Owners/Potential For In-Law Apartment On Ground Floor With Bedroom/Shower/Extra Income/Quiet Side Of Townhouse Complex/Extra Visitors Parking/ Truly A Great Place To Call Home. Low Maintenance Fee! Quietest Side Of The Townhouse Complex!! (id:55499)
Exp Realty
718 - 335 Wheat Boom Drive
Oakville (Jm Joshua Meadows), Ontario
Stunning, Bright & Spacious One Bedroom + Den Unit, Located in the Modern & Upscale OakVillage Development, Built by Minto. Brand New (1 year old) Condo Suite, offering Premium Upgrades & High End Finishes throughout. Functional Layout offering 628 SqFt + Large Open Balcony. Remarkable Unobstructed West Facing, City Skyline Views!! Open Concept Living & Dining combination offering W/O to Balcony. Upgraded kitchen with Large Centre Island, Granite Countertops, Backsplash & Quality S/S Appliances. Upgraded 3-piece Bathroom. Den can be used as a modest second bedroom. Large Floor to Ceiling Windows. Two Underground Parking Spaces!! (Note: 2nd space available for additional $50/m). Great Location: steps to plazas with Walmart, Superstore, Canadian Tire, Longos, Banks, Restaurants and much more. Close to GO station, Hospital, Sheridan College, HWY 403 & 407. An absolute must see!. (id:55499)
Ipro Realty Ltd.
132 - 760 Lawrence Avenue W
Toronto (Yorkdale-Glen Park), Ontario
Stylish 2-bedroom, 2-bathroom end-unit townhome in an unbeatable location just steps to the subway, Yorkdale Mall, Outlets, minutes to the Allen Expressway and Hwy 401. This bright and spacious layout is all on one level and features hardwood flooring in the living and dining areas, large windows with great natural light, and a large private Terrace perfect for BBQs and entertaining. This well-maintained home offers excellent value. The unit includes 5 appliances, central air, in-suite laundry, underground parking, and visitor parking. This is a must-see opportunity in one of Torontos most convenient and fast-growing areas. (id:55499)
Royal LePage Terrequity Realty
1507 - 1035 Southdown Road
Mississauga (Clarkson), Ontario
Live Elevated at S2 Condos in Clarkson Village! Enjoy a brand new 1-Bedroom + Den suite offering 801 sq ft of smart, stylish living in the heart of South Mississauga. Thoughtfully designed with 9 ft smooth ceilings throughout, floor-to-ceiling windows, and an open-concept layout, this space feels expansive and bright from the moment you walk in.The kitchen features full-sized stainless steel appliances, Quartz Counters, Large Kitchen Island, and a sleek induction cooktop with plenty of prep space, perfect for both casual meals and entertaining. The Den is ideal as a home office, guest room, or creative space. Step out onto your private balcony and take in unobstructed views of Lake Ontario, Sheridan Creek, and the Mississauga skyline. Commuters will love the location: just across the street from Clarkson GO Station with direct access to downtown Toronto. You are also steps to Clarkson Crossing Shopping Plaza, Metro, ORC, Rattray Marsh, and Lakefront Parks and Trails. Includes Designer Roller Shades (already installed) and 1 parking spot and 1 locker for added convenience. Perfect for professionals, couples, or anyone seeking a modern condo with a view in a vibrant, well-connected community. See Video Tour for more! (id:55499)
RE/MAX Condos Plus Corporation
7 - 333 Mountainview Road
Halton Hills (Georgetown), Ontario
Step into the world of education with this exceptional franchise opportunity in the highly lucrative tutoring industry. Nestled in a prime plaza with high foot traffic, this location attracts attention effortlessly! This turnkey operation, with a seating capacity for 15 students, boasts ample parking and has been recently updated, ensuring a fresh and inviting atmosphere. The center features a professional administrative office, a welcoming foyer, and a well-equipped classroom, all for rent of just $4,584.36, including TMI. Don't miss this chance to be your own boss and make a difference as an educator. **Extras: This space is subleased. Professional training offered by the franchisor. (id:55499)
RE/MAX Noblecorp Real Estate
2207 - 2220 Lake Shore Boulevard W
Toronto (Mimico), Ontario
Bright Corner Unit 2 Bed +Study, 2 Bath, With Wrap Around-Balcony And South Exposure Lake Views. Ideally Located On Top Of A Shopping Plaza With Shoppers & Metro (Connected To Underground), Lcbo, Td Bank, Streetcar And More Right At Your Doorstep. Large Office/Study Area W Ensuite Laundry And Large Closet . Open-Concept Space With Great Kitchen/Living/Dining Layout. Laminate Flooring Throughout With Floor-To-Ceiling Windows, Upgraded Kitchen With Tiled Backsplash, Quartz Countertops And Newer Stainless Steel Appliances. Large Primary Bedroom With Ensuite Bath, Walk-In Closet With Custom Builtins And Sliding Door To Balcony. Second Bedroom With Lake Views And Large Closet Is Next To Second 3- Piece Bath With Walk-In Shower. 1 Parking And Locker Included! Steps To Lake & Humber Bay Park, Beach, Waterfront Walk & Bike Trails With Scenic Views. 24Hr Crg, Top Amenities Incl.2nd Flr, Gdn W/Bbq Area, Gym, Pool, Sauna, Party Rm., Theatre Rm, Media Rm, Yoga & Golf Put. (id:55499)
Homelife/miracle Realty Ltd
1414 Hearst Boulevard
Milton (Be Beaty), Ontario
Nearly 3,000 sq. ft. Mattamy Montgomery model on a rare 56-foot wide lot in Milton's Beaty neighbourhood. All-brick exterior with interlock patios in both front and back. Wide driveway fits 4 cars (2 garage, 2 driveway). Main floor features engineered hardwood, bullnose corners, arched entryways, and three separate front rooms - living, dining, and den - ideal for flexible use. Open-concept kitchen and family room with gas fireplace, large centre island, gas stove, extra tall cabinets, walk-in pantry, pot lights, and oversized sliding door walkout. Upstairs: spacious bedrooms with upgraded carpet underpadding. Primary suite is in its own wing with double sinks and private water closet. Shared bath has 3 entry points - perfect for busy mornings. Bonus: large second-floor laundry room with storage cabinets and a walk-in linen closet. Extras include upgraded attic insulation, central vacuum, and larger basement windows for more natural light. Walking distance to public and Catholic schools, Beaty Library with daycare, parks, and plazas with Metro, Starbucks, Tim Hortons, Shoppers, FreshCo and more. Easy access to Mississauga and Hwy 401. Peaceful street, family-friendly area, and a layout built for everyday living. (id:55499)
Royal LePage Meadowtowne Realty
5 - 4030 Parkside Village Drive
Mississauga (City Centre), Ontario
Arguably The Most Luxuriously Appointed Townhouse In Parkside Village! Lovingly Enjoyed With Pride Of Ownership By Original Owners Boasting 9Ft Smooth Ceilings, Upgraded Trim And Cabinetry With Integrated Lighting, Freshly Painted, Led Pot Lights, Hardwood Floors & Stairs, Radiant Heated Floors, Moen Rain Shower Heads With Magnetic Hand Held, Top-Of-The-Line Ecowater Systems Softener, Reverse Osmosis Water Purifier, Led Patio Lighting, List Goes On... (id:55499)
Right At Home Realty
7 Joseph Street
Brampton (Downtown Brampton), Ontario
Visit This Home's Custom Web Page For A Custom Video, 3D Tour, Floorplans & More! Buy Or Trade. Welcome to this spacious 4-bedroom, 4-bathroom home located in the heart of Downtown Brampton, offering a perfect blend of modern upgrades and timeless appeal. Step inside to a bright and spacious open-concept living area featuring recently upgraded flooring throughout and fresh paint, creating a stylish and move-in-ready space. The beautifully designed kitchen boasts sleek granite countertops, stainless steel appliances, and ample cabinetry, making it a dream for any home chef. Upstairs, the generous bedrooms provide plenty of space for the whole family, including a luxurious primary suite with its own ensuite bath. A finished basement adds versatility, perfect for a home office, recreation area, or additional living space. Outside, enjoy a private backyard, ideal for summer BBQs or quiet evenings. With an attached garage and driveway parking, this home is as practical as it is beautiful. Located just steps from GO Transit, shopping, restaurants, and top-rated schools, this is an opportunity you don't want to miss. **This home is a Certified Pre-Owned Home. Each CPO home is thoroughly pre-inspected by a licensed home inspector before being placed on the market and you are provided with a detailed report from the licensed home inspector prior to making a purchase. When you own your new Certified Pre-Owned Home, you'll have two company-backed warranties: a 12-Month Limited Home Warranty and an exclusive 24-Month Buy-Back Guarantee, wherein if you're not happy with your home purchase we will buy it back or sell it for free. Warranty and inspection conditions apply. Warranty limited to components/structure.** (id:55499)
Your Home Sold Guaranteed Realty - The Elite Realty Group
206 - 2300 Upper Middle Road W
Oakville (Ga Glen Abbey), Ontario
The Balmoral - An upscale building with wonderful amenities such as an inviting foyer, library, party room, gym and guest suite, and patio overlooking the green space. This may just be the lifestyle you have been looking for. Don't miss this rare opportunity! This stunning condo boasts one spacious bedroom and a den, perfect for those who work from home or require additional space. As you enter the condo, you are immediately greeted by the luxurious finishes and attention to detail throughout. The gourmet kitchen features stunning granite countertops, stainless steel appliances and hardwood floors making it the perfect space for cooking and entertaining. The open-concept design allows for easy flow from the kitchen to the living room, creating a seamless transition between spaces. In the living and dining room, you'll find hardwood floors and large sliding doors that lead out to a balcony, allowing you to enjoy the views and fresh air while relaxing at home. This space is perfect for enjoying your morning coffee or evening glass of wine. The spacious bedroom is a peaceful retreat, with ample natural light and a relaxing atmosphere. The den provides additional space that can be used as an office or even a extra bedroom. The possibilities are endless! This executive condo also features a range of amenities that will make your life more comfortable and convenient. With on-site parking, a fitness center, and a stunning lobby area, you'll feel right at home. Don't miss the opportunity to experience luxurious living in this beautiful executive condo. (id:55499)
Royal LePage Real Estate Services Ltd.
114 - 1105 Leger Way
Milton (Fo Ford), Ontario
This 1+1 Bedroom Unit offers Modern Living with 9-Foot Ceilings, a Bright and Spacious Layout, and the convenience of Ensuite Laundry. The Contemporary Kitchen is equipped with sleek Stainless Steel Appliances, perfect for any Home Chef. Additional features include Underground Parking and a Secure Storage Locker. Ideally located close to all Amenities including Plazas, Schools, Shopping and More. This Unit provides both Comfort and Convenience. Tenant is responsible for all utilities. (id:55499)
Ipro Realty Ltd.



