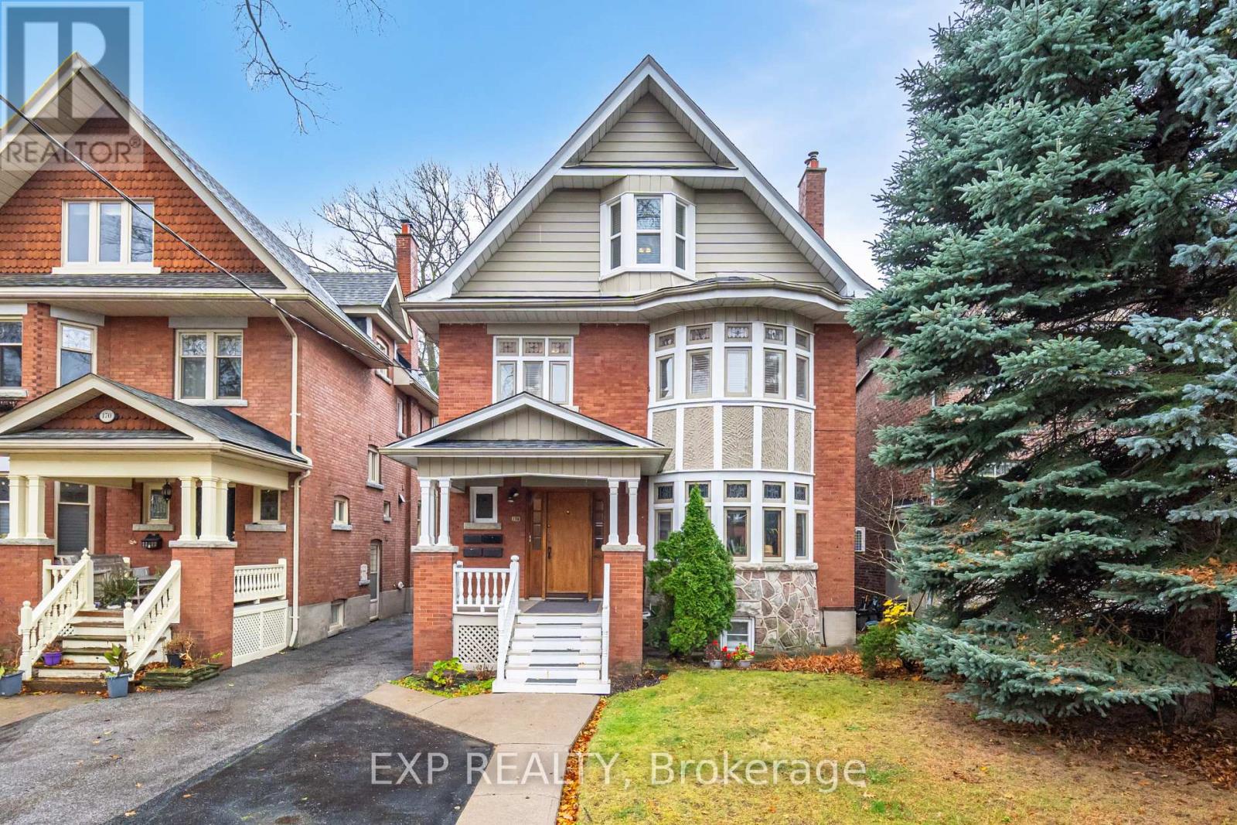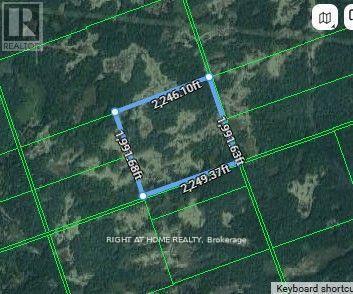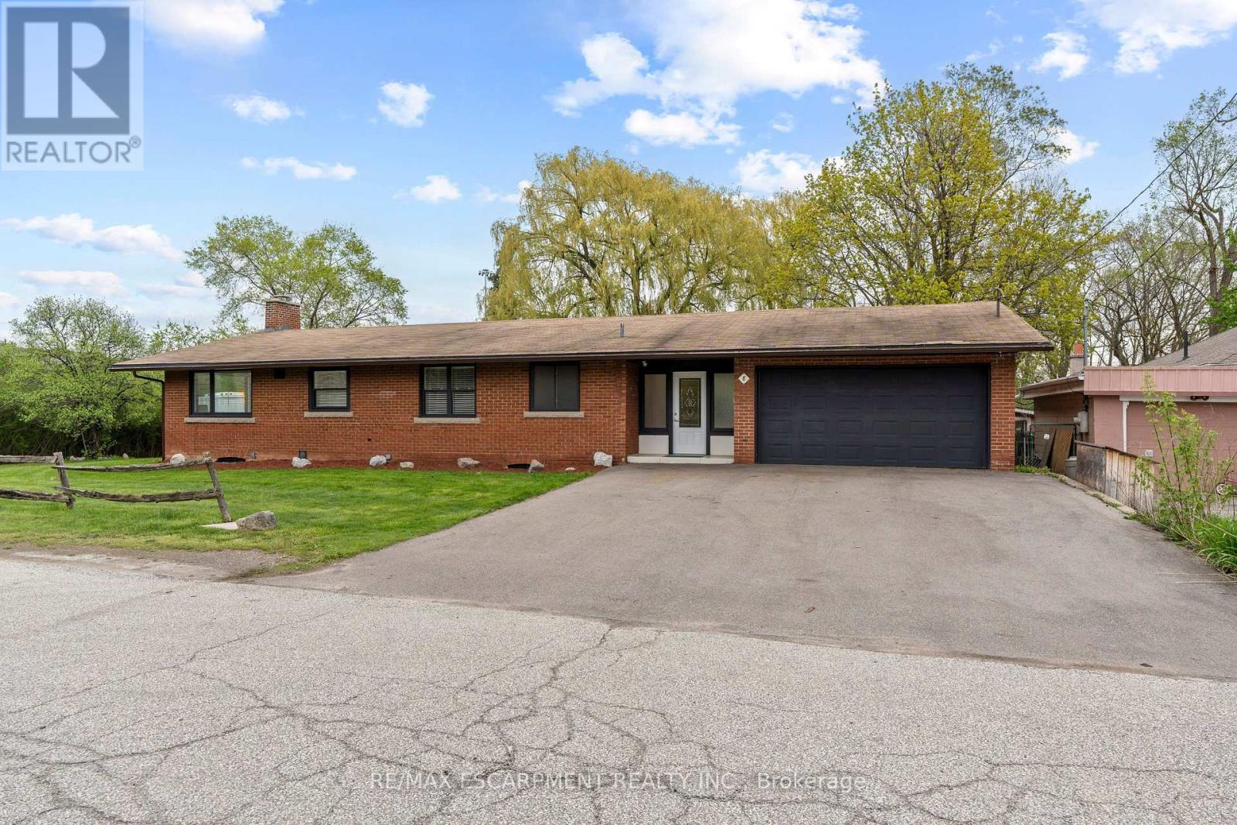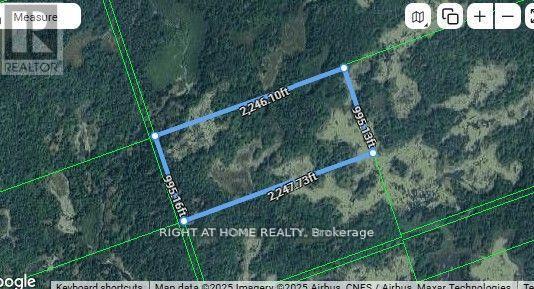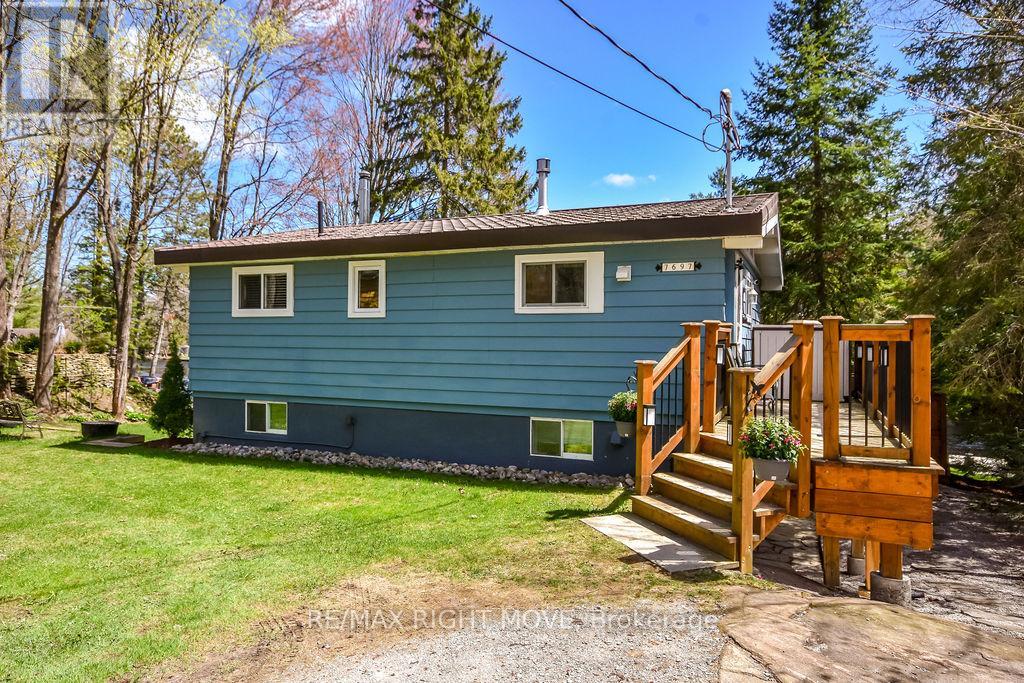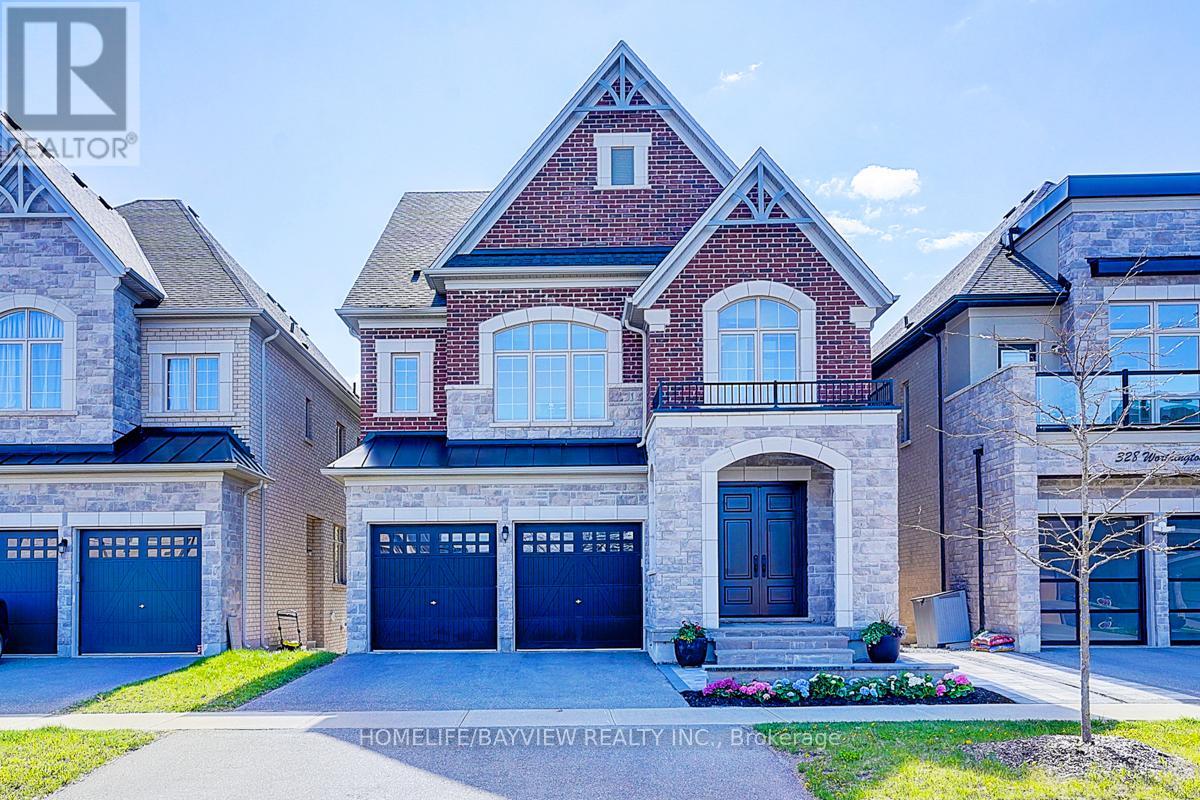2 - 99 Mary Street
Hamilton (Beasley), Ontario
Spacious 3-Bedroom Unit with Backyard Access in Prime Downtown Location! This bright and generously sized 3-bedroom, 1-bathroom unit offers high ceilings, large windows, and a private entrance, creating a comfortable and functional living space. While not recently renovated, the unit is clean and well-maintained, with plenty of storage and a practical layout suited for everyday living. Enjoy access to a large backyard, perfect for relaxing or outdoor gatherings, as well as shared coin laundry for added convenience. A rear fire escape provides additional peace of mind. Located directly across from the police station, in a vibrant, walkable neighborhood, youre just minutes from shopping, parks, restaurants, schools, and transit. Whether you're commuting, running errands, or enjoying local amenities, this location makes city living easy. Walk or bike downtown in no time! (id:55499)
RE/MAX Plus City Team Inc.
RE/MAX Solutions Barros Group
148 Martin Grove Road
Toronto (Islington-City Centre West), Ontario
This prime property comes with approved architectural drawings and permits in place for a stunning 3,500 sq ft custom home - you can break ground immediately! Whether you're ready to build your dream home now or prefer to hold and generate income, this lot also offers excellent garden suite potential. Don't miss this rare chance in a sought-after area - won't last long! Buyer to conduct their own due diligence. Property is being sold as-is, where-is. Seller and seller's agent make no warranties or representations. (id:55499)
RE/MAX Premier The Op Team
3rd Fl - 174 Evelyn Avenue
Toronto (High Park North), Ontario
One Bedroom Suite in the heart of Bloor West Village. Hardwood floors, high ceilings, kitchen with walk-out to large deck, air conditioning and on-site laundry included. Street permit parking only. Walk to transit, parks, Bloor West shopping and restaurants. Restrictions: No pets or smokers please. Not suitable for children. Available immediately. Utilities: Plus hydro. (id:55499)
Exp Realty
133 Murray St Street E
Brampton (Brampton West), Ontario
Beautifully Maintained Detached Brick House In High Demanding Area Of Brampton With 4 + 2 Bedrooms and 4 Bathrooms. Very Spacious And Bright Home With Lots Of Light. Main floor has a Bedroom and Full bathroom and a spacious Family room. Finished Basement with 1 Bdrm, Loft, Separate Kitchen, 3Pc Bath, No Separate Entrance But Possibility exist. New Vinyl & Laminate Flooring, Baseboards & New Pot Lights Throughout House, Enclosed Porch Or Great Sun Room. **Spotless & Sunfilled** Fully Fenced, Fabulous Backyard & Side Deck Perfect for Entertaining & Summer BBQ's***Oversized Garage with Lots of Storage Space**Long Driveway **Steps to Transit, Great Shops & Restaurants, Parks, Schools & Hwys Just Move-In & Enjoy**Don't Miss This, Perfect For Investors and 1st Time Home Buyers. Convenient Location: Minutes to Hwy 410, downtown Brampton, GO Train, and shops. Linked only at the foundation! ** This is a linked property.** (id:55499)
Nanak Realty Services Inc.
6708 Sam Iorfida Drive
Niagara Falls (Oldfield), Ontario
What curb appeal! This impressive 2575 sq ft, 4 bdrm, 2.5 bath open concept 2 storey home, has so much to offer. As soon as you enter the house from the covered portico, you will experience the soaring 2 storey foyer bathed in light from the huge 'skylight' window. Just past the 2 pc powder room, is the great room with lots of big, bright, windows, a warm and cozy gas fireplace, dining area, 9' ceilings, hardwood floors and is ideal for entertaining. The well appointed chef's kitchen has lots of counterspace and cabinetry and has a great view of the fenced yard through the patio doors. The laundry room and mud room with a convenient garage entry finishes off this level. Upstairs is a truly exceptional family room with coffered ceilings, laminate flooring, a show stopping 'window wall' and a delightful overlook to the foyer with wrought iron rails. This room can be anything you like-a playroom, teenage retreat, office, studio or private family space. There are 4 large bedrooms on this level including a spacious primary bedroom with laminate floors, ensuite bath and big walk-in closet. The basement is ready to be finished and has a walk-up door to the yard. There is great potential to create an in-law suite, rec room or games room. Of course, there are more extras like c/a, 2 car garage, fully fenced yard, patio, upscale window blinds, and fresh, neutral décor +++ Book a viewing and see for yourself. Its priced to go fast and a quick closing is possible. Don't wait. (id:55499)
RE/MAX Niagara Realty Ltd
0a Flinton Road
Tweed (Elzevir (Twp)), Ontario
100 Acres of Untouched Wilderness for Adventure Seekers, Hunters, and Nature Enthusiasts! Embrace the ultimate escape with this expansive 100-acre property, perfect for those who crave adventure and tranquility. Nestled behind 1071 Flinton Rd, this pristine land offers a blank canvas for your wildest dreams whether you're into hunting, off-grid living, or simply immersing yourself in nature. Access is truly off the beaten path, as the property is reachable only via unopened road allowances, with no existing trails or direct access. This seclusion makes it an ideal haven for those seeking privacy and a true backcountry experience. Surrounded by natural beauty, this land is a rare opportunity to own a slice of untouched wilderness. Explore the possibilities and let your imagination run wild! (id:55499)
Right At Home Realty
8 Northcliffe Avenue
Hamilton (Pleasant View), Ontario
This charming bungalow offers cozy, one-storey living with quick access to Hwy 403, making commuting a breeze. Step inside to a spacious foyer featuring terrazzo flooring and a wall of windows providing tons of natural light. This inviting 3-bedroom, 1.5-bathroom home perfectly balances comfort and functionality. The main bathroom is a standout feature, offering a luxurious steam showeryour own personal spa experience at home! Enjoy this custom Gravelle kitchen with soft close cabinetry, Indian Marble Counters and Stainless Steel appliances including a Gas Stove/Oven with overhead Range Hood. Beyond the kitchen is a sizeable Living Room with Hardwood Floors, Electric Fireplace and a walkout to a bright Sunroom overlooking a private yard that backs onto tranquil greenspacethe perfect retreat. The lower level features a recently finished recreation room complete with laminate flooring, potlights and endless possibilities for an in-law suite. The oversized garage is ideal for double parking and extra room for hobbyists or professionals. This charming home offers the perfect blend of small-town living and commuter convenience, just minutes from Highway 403 for easy access to Hamilton, Burlington, and beyond. Enjoy the natural beauty of Dundas Valley, nearby trails, parks, and local shops, all while being connected to major routes. Whether you're commuting or looking to enjoy an established neighbourhood tucked away from it all, this home delivers on lifestyle and location. Call for your personal viewing today! (id:55499)
RE/MAX Real Estate Centre Inc.
37 - 1924 Cedarhollow Boulevard
London North (North D), Ontario
END UNIT!! Meticulously Maintained "Auburn Built" Townhome Backing Onto Greenspace! Enjoy over $33,000 in builder upgrades in this bright and modern family home, perfectly positioned as an end unit for maximum natural light. Wake up to beautiful sunrises with east exposure and unwind with stunning west-facing sunsets. This spacious family home features 3 bedrooms, 4 bathrooms, and a fully finished basement with a recreation room that can easily be converted into a 4th bedroom. The main floor boasts engineered hardwood flooring and a contemporary kitchen complete with quartz countertops, a breakfast bar, stainless steel appliances, display cabinet, valance lighting, and ceramic tile backsplash. Relax by the cozy electric fireplace. Upstairs, the large primary bedroom showcases oversized windows, a 3-piece ensuite, and an expansive walk-in closet. A stylish open-concept den includes a built-in deskperfect for a home office or study area. The finished basement features two large windows, a laundry closet, and plenty of storage. Step outside from the family room onto your private deck overlooking serene greenspace, your private retreat!! (id:55499)
Ipro Realty Ltd.
0b Flinton Road
Tweed (Elzevir (Twp)), Ontario
50 Acres of Untouched Wilderness for Adventure Seekers, Hunters, and Nature Enthusiasts! Embrace the ultimate escape with this expansive 50-acre property, perfect for those who crave adventure and tranquility. Nestled behind 1071 Flinton Rd, this pristine land offers a blank canvas for your wildest dreams whether you're into hunting, off-grid living, or simply immersing yourself in nature. Access is truly off the beaten path, as the property is reachable only via unopened road allowances, with no existing trails or direct access. This seclusion makes it an ideal haven for those seeking privacy and a true backcountry experience. Surrounded by natural beauty, this land is a rare opportunity to own a slice of untouched wilderness. Explore the possibilities and let your imagination run wild! (id:55499)
Right At Home Realty
7250 Silver Creek Circle
London South (South V), Ontario
Welcome to Luxury Living in One of London's Most Prestigious Neighbourhoods! Discover this newly built custom estate, masterfully crafted by a premier builder and surrounded by a community of upscale, architecturally distinctive homes. This residence offers timeless elegance, thoughtful design, and modern sophistication throughout. Step into an expansive open-concept living and dining area, flowing seamlessly into a designer kitchen equipped with high-end appliances, custom cabinetry, and a striking centre island. A large mudroom with a walk-in pantry sits conveniently beside the kitchen, perfect for everyday functionality with a touch of luxury. Enjoy natural light all day through the dramatic floor-to-ceiling staircasewindow, creating an airy, inviting atmosphere. A private office, located away from the main living space, provides the ideal work-from-home sanctuary. Upstairs, the primary suite features a luxurious 5-piece ensuite and oversized walk-in closet. The second bedroom includes its own en-suite and walk-in, while the third and fourth bedrooms share a well-appointed full bath. Sitting on a 53 x 121 ft lot, this home includes a walk-out to a landscaped garden and an unspoiled basement ready for your custom vision. Every inch of this home is designed with purpose, no wasted space, only elevated living. Move-in ready and surrounded by luxury, this is the address you've been waiting for. (id:55499)
RE/MAX Realtron Yc Realty
26 Mcleish Drive
Kawartha Lakes (Dalton), Ontario
AMAZING LOCATION! 3 BEDROOM BUNGALOW STEPS TO THE LAKE WITH LAKE ACCESS FOR THE WATER LOVER. OPEN CONCEPT LIVING AREA WITH IMPRESSIVE 16' VAULTED WOOD CEILINGS, POTLIGHTS, FIREPLACE AND SCREENED IN BACK PORCH. KITCHEN IS A DESIGNERS DREAM WITH CUSTOM CABINETRY, GRANITE COUNTERTOPS, STAINLESS STEEL APPLIANCES, SQUARE FARMHOUSE SINK WITH A FULL PANTRY AND PLENTY OF STORAGE. REAL WOOD DESIGNER DOORS AND TRIM WORK THROUGHOUT THE HOUSE. BEAUTIFULLY TILED BATHROOMS, MASTER ENSUITE WITH LARGE WALK-IN SHOWER. THE LARGE PANTRY/STORAGE ROOMS PROVES THAT EVERY LITTLE DETAIL HAS BEEN THOUGHT OF! VINYL FLOORING AND CERAMIC THROUGHOUT. BEAUTIFUL PORCH FOR THOSE WARM SUMMER NIGHTS WITH CUSTOM COLUMNS AND CONCRETE WORK. DOUBLE GARAGE BUILT-IN GARAGE WITH GARAGE ENTRY FOR THOSE COLD WINTER DAYS! IN FEATURE SHEET AVAILABLE WITH ALL THE BUILDING/CONSTRUCTION DETAILS - FOUNDATION, INSULATION, BUILDING MATERIALS AND UPGRADES ATTACHED TO LISTING AND AVAILABLE UPON REQUEST. (id:55499)
Sutton Group Incentive Realty Inc.
43 Applewood Drive
Trent Hills (Campbellford), Ontario
Nestled in one of Campbellford's most sought-after neighbourhoods, 43 Applewood Drive offers the perfect combination of small-town charm and modern living. This well-maintained home is ideal for families, retirees, or anyone looking to enjoy the peaceful lifestyle of Trent Hills. Step inside to discover a bright and spacious layout featuring 3+1 bedrooms and 3 bathrooms; a welcoming living area with gas fireplace and large windows that flood the space with natural light, and a thoughtfully designed kitchen complete with pot drawers, breakfast island, valance lighting, crown moulding and ample cabinetry. The formal dining area is perfect for hosting family dinners or entertaining guests. The lower level has a large recreation room with a patio walkout to the backyard; Extra bedroom and den that could be used as an extra bedroom or office plus 3pc bathroom. Enjoy the outdoors? The beautifully landscaped backyard is your private oasis featuring a 2-tier composite deck, perfect for summer barbeques or morning coffee. Located just minutes from downtown Campbellford, you're close to schools, shops, Trent Rriver, and the renowned Ranney George Suspension Bridge. With its warm community atmosphere and scenic surroundings, this home truly has it all. Extras: Roof (2019), Furnace (2020), Motorized awning (2020), AC (2022), Water Softener (2024), HRV, CVAC (2022); 2-tier composite deck; huge storage under upper deck; All new siding & insulation; New lower patio door; 2 sheds; Landscaped front; concrete walkway (front & back); oversized double car garage with storage loft; Gas line for BBQ under upper deck; freshly painted & all new lights (id:55499)
Cindy & Craig Real Estate Ltd.
31 Portage Road
Kawartha Lakes (Woodville), Ontario
Absolutely Stunning 1.36 Acre Waterfront Compound Located on the Shores of the Trent Severn Waterway! This Property is a Whopping 594.60 Ft Deep x 136.22 Ft on the Water! About 1.5 Hours & 5 Locks to Lake Simcoe Where You Can Explore All The Trent System Has To Offer Right From Your Very Own Dock! This Very Unique Home Was Built In 2002, It Offers An Attached 2 Car Garage with 4 Garage Doors & Also a Huge 25 x 35 Heated Shop With A Lean To on Each Side For Loads Of Covered Storage, Double Driveway Entrance Off Of Portage Rd & Very Privately Set Well Back, The Main Floor Consists Of A Large Eat In Kitchen Open To Dining Room & Living Room, Walk Out To The Heated Sun Room W/Expansive Views Of The Water, Primary Bedroom With Double Closet & 2 Full Baths Finish Off The Main Level. Lower Level Offers 3 Good Sized Bedrooms And An Office Area. Full Laundry Room Plus Another Full Bath. Great For Family Staying Over Or Entertaining!! Step Outside To Your Very Own Waterfront Oasis Complete With Interlock Patio Leading To Your Armour Stone Lined Waterside Pergola & Firepit Area! Enjoy The Use Of Your Very Own Boat Launch & Amazing Shore Wall With Year Round Permanent Dock & Plenty Of Boat Mooring + Swim Ladder, Dive Right In Off Of Your Dock or Throw a Line Out, This Is A One Of A Kind Property That Rarely Changes Hands, 30 Mins To The 404 & Easy Access to The City, Don't Miss It!! (id:55499)
RE/MAX Country Lakes Realty Inc.
7697 West River Road
Ramara, Ontario
This exceptional waterfront property is the ultimate destination for outdoor fun and relaxation. Thoughtfully designed for entertaining and embracing the best of cottage life, this stunning retreat is fully equipped to make the most of riverfront living.Start your mornings with a refreshing swim in the deep, clean water or soak up the sun on your private dock. Explore 22 km of scenic, navigable river that winds through the charming town of Washago. After a day on the water, unwind in the hot tub, rinse off in the outdoor shower, and gather around the custom flagstone firepit. Hosting is a breeze with the covered outdoor barcomplete with dart board and TV, perfect for game day get-togethers.The beautifully landscaped grounds boast low-maintenance perennial gardens, extensive app-controlled outdoor lighting, and ample storage for all your gear. A garage/workshop and carport provide added flexibility for your hobbies and vehicles.This property is also built for peace of mind and year-round enjoyment with 200 amp electrical service and a GenLink connection system, ensuring reliable power when you need it most.Inside, the home features a smart, open-concept layout ideal for empty nesters or those seeking a stylish, low-maintenance escape. Premium vinyl plank flooring flows throughout the main level, where a functional kitchen opens into a cozy living area with walkout access to the expansive waterfront deck. The primary bedroom includes a private 2-piece ensuite, complemented by a second bedroom and an updated main bath with a spacious glass shower.Downstairs, youll find a third bedroom, a warm and inviting family room, and a large screened-in outdoor living spaceperfect for extending your entertaining season. (id:55499)
RE/MAX Right Move
16 Billington Crescent
Hamilton (Berrisfield), Ontario
A truly Rare Find on a Premium huge lot! This meticulously maintained 3+2 bedroom, 2-full bath raised ranch offer's incredible value in this price range. The heart of the home is the main level, defined by its gleaming hardwood floors and abundance of natural light. The spacious living and dining areas are perfect for entertaining family and friends, offering for gatherings of any size. Three well-sized bedrooms grace the main floor, each featuring ample closet space and bright windows. This ensures everyone has a comfortable and private retreat. The family-sized eat-in kitchen is a chef's delight, equipped with stylish oak cupboards granite countertops, easy-to-clean ceramic floors and backsplash, and a charming 3-panel bow window with a ledge, providing the perfect spot to display your cherished plants and heirlooms. The lower level expands the living space significantly, offering a cozy recreation room complete with a wet bar ideal for movie nights or casual entertaining. Two additional bedrooms provide flexibility for a home office, guest rooms, or hobby spaces. A convenient 3-piece bath with a shower completes the lower level. Recent updates ensure peace of mind, including new shingles installed in 2022, a durable concrete drive, and some newer downspouts and eavestroughs. The location is unbeatable. Situated just minutes from parks, Malls, schools, and with easy highway access, this home offers unparalleled convenience to all amenities, making daily life a breeze. This raised ranch offers everything you could want at this price point! (id:55499)
RE/MAX Escarpment Realty Inc.
1359 Broderick Street
Innisfil (Alcona), Ontario
Welcome to 1359 Broderick St, located in one of Innisfil's most desirable neighborhoods! This beautiful Pristine-built home is less than 3 years old and truly move-in ready. Featuring a detached layout with a double car garage, easy access from the garage to the main floor and no sidewalk, this property offers both comfort and convenience. The main level features beautiful great rm, dining, kitchen with quartz countertops , hardwood and ceramic flooring, breakfast area, windows offering plenty of natural light. stainless steel appliances, and almost 2,000 sq. ft. of well-designed living space perfect for both family living and entertaining. The main level also includes a convenient powder room, perfect for guests. The second floor offers 4 generously sized bedrooms and 2 bathrooms, including a primary suite with an oversized walk-in closet and a luxurious 5-piece ensuite. Laundry is also conveniently located on the second floor, making everyday life that much easier. This home is ideally positioned near the future Innisfil's GO Station, offering unbeatable access for commuters and strong long-term value. Close to schools, shopping, the beach, and Highway 400. Call this house your home it's one you wont want to miss! (id:55499)
RE/MAX Experts
326 Worthington Avenue
Richmond Hill (Oak Ridges Lake Wilcox), Ontario
Beautiful home in quiet location, near to Lake Wilcox , access to Go Train Nearby, few steps away from one of the best golf course in GTA. back to the RAVIN. lot of ugrades,new custom entrance door,new appliances,organized walk in closets,suitable for families , with good high ranking private & public schools and acess to all the highways. house has coffered ceiling , 10ft ceiling on the main and second flr, walk up 3 br bsmt apartment,(potentioal to have an income of $3000), house features luxury wall paper. (id:55499)
Homelife/bayview Realty Inc.
52 Adventure Crescent
Vaughan (Vellore Village), Ontario
Beautiful spotless bright detached home with tall windows, welcoming high ceiling foyer. Practical layout with a separate high ceiling living room next to the dining room, great size family room with fireplace, great open concept kitchen with granite counter top, stainless steels appliances and a spacious breakfast area w/o to the back yard. The unit has its own laundry on the main floor. (id:55499)
Forest Hill Real Estate Inc.
1310 - 185 Deerfield Road
Newmarket (Central Newmarket), Ontario
Welcome to The Davis Condos by Rose Corp. This brand new suite featuring upgrades throughout is located in Central Newmarket - Steps To Public Transit, Shopping, Restaurants, Schools, Parks +More! Building Amenities Include: Guest Suite, Party Rm, Kids Play Rm, Rooftop Terrace, Pet Spa, Visitor Parking +More. Unit Features 2+Den, 2 Bath W/ Balcony. N/E Exposure. Parking Included. (id:55499)
RE/MAX Millennium Real Estate
64 Miles Hill Crescent
Richmond Hill (Jefferson), Ontario
Magnificent home sitting on huge pie-shaped lot backing onto a green space. This property offers over 4700 sqft of finished living area. The interior of the home is luxuriously appointed. It features high-end materials and gorgeous finishes including gleaming hardwood floors, crown mouldings, pot lighting and handsome light fixtures. The gourmet kitchen features gorgeous granite counters along with custom cabinetry and top-of-the-line appliances. The primary bedroom is very conveniently located on the main level of the home. The lower level of the home features a recreation area, a space with fully mirrored walls that can serve as a gym or dance studio and a fabulous sauna for helping you detox and relax. The resort-like backyard extends your living area by featuring a covered patio with steps that lead to a magnificent inground, saltwater pool. **EXTRAS** Salt water pool with all the equipment, 7 zone irrigation system, water filtration system in kitchen, garbage garburator in kitchen. Furnace (2024), AC Unit (2024), Roof (2020). (id:55499)
Century 21 Leading Edge Realty Inc.
1143 Booth Avenue
Innisfil (Alcona), Ontario
Welcome to your dream home! Nestled in a serene neighborhood, this stunning backsplit house with 4 spacious bedrooms and 3 bathrooms is perfect for families seeking a blend of comfort, style, and tranquility. As you approach this inviting residence, you'll be captivated by its charming curb appeal and well-maintained gardens and frontage at nearly 50 ft across with an extended driveway for extra parking. Step inside, and you'll be greeted by a bright and airy foyer that leads you to the heart of the home. The open-concept layout and lofted ceilings seamlessly connect the dining area, and kitchen, creating an ideal space for entertaining family and friends. Large windows flood the space with natural light, while tasteful finishes invite you to make it your own. Each bedroom is a peaceful retreat, complete with ample closet space and large windows that offer serene views. The master suite boasts a walk out deck through sliding doors and an updated ensuite bathroom, providing a private sanctuary for relaxation .Enjoy year-round comfort in the lower generously sized family room, where the radiant heating system ensures warmth during the colder months. With large above ground windows to the backyard make family gatherings is a breeze. This cozy space is perfect for movie nights, game days, or simply unwinding after a busy day making this space your entertainment hub. Step out to your own private oasis! The backyard backs directly onto a beautiful park, providing endless opportunities for outdoor activities and family fun. Whether its a quiet morning coffee on the patio or weekend gatherings with friends, or cool nights enjoying a dip in your private hot tub off the side deck. Prime Location: Situated in a family-friendly neighborhood, this home is within walking distance to local schools, Lake Simcoe, parks, and a short drive to shopping, major highway and dining options. Enjoy the convenience of urban amenities while retreating to your peaceful sanctuary. (id:55499)
RE/MAX Hallmark Chay Realty
8 Corrie Crescent
Essa (Angus), Ontario
THE MISSING LINK IN YOUR HOME SEARCH! Jump into homeownership with this cheerful and move-in-ready 2-storey link home in one of Angus's most convenient and community-focused neighbourhoods! Whether you're walking the pup at the nearby dog park, grabbing a coffee around the corner, heading to the library for a quiet afternoon read, or dropping by the rec centre for activities and programs, everything you need is within reach, including parks, schools, shops and restaurants. Out front, a freshly repaved double-wide driveway and attached garage offer loads of parking, while out back, the fully fenced yard is ready for summer hangouts with a multi-tiered deck and a handy storage shed, plus space to garden, play or just relax. Inside, the bright white kitchen brings the charm with a tile and glass backsplash, under-cabinet lighting and ceramic floors, flowing into a living and dining area lined with rich wood flooring, ideal for cozy nights or lively dinners with friends. Upstairs, three sunny bedrooms include a generous primary with semi-ensuite access. Add in newer appliances, an updated furnace and an unfinished basement with future potential, and you've got a home that's ready to grow with you! ** This is a linked property.** (id:55499)
RE/MAX Hallmark Peggy Hill Group Realty
26950 Cedarhurst Beach Road
Brock (Beaverton), Ontario
Get summer and the other 3 seasons on with this 4+2 bedroom family home situated Lake Simcoe's coveted east shoreline. This property has been cherished by the same family for over 55 years. The home is in good condition featuring generous priciple rooms, a wood burning fireplace, bright front sunroom to read your paper while taking in the morning sun. Enjoy some private time in the primary suite addition with ensuite and beautiful view over the lake from your balcony. Two of the other 5 bedrooms are equipped with ensuite baths and 2 bedrooms share a bath in the bunkhouse. If all the indoor space doesn't win you over then get outside and down to the very rare private sand and stone beach featuring a dry boathouse and large deck. The beach is deeded. Take in some of the best sunsets that the east shore of Lake Simcoe is known for. The main property is level on the roadside and lends itself to adding a full garage or other out building. This opportunity is fit to move in while you plan your future family legacy. It is only an hour drive to 404/407. (id:55499)
Keller Williams Referred Urban Realty
39 Holland Vista Street
East Gwillimbury (Holland Landing), Ontario
A lovingly maintained home on a PROGRESSIVE, UPPER CLASS and quiet COMMUNITY awaits. This HOME WITH LOTS OF UPGRADES AND EXTRAS exudes elegance and functionality on it's exterior and interior finishes. A TURNKEY PROPERTY front and back, outside accent potlights, RAISED INTERLOCKING STONE DECK WITH VINYL PERGOLA in the backyard, made more bbq/picnic friendly by a covered HOT TUB W/BLUETOOTH SYSTEM. A tool shed for storing the gardening equipments. All secured by a fully fenced property. - Inside was ALL HARDWOOD FLOORING on a 10-ft CEILING for the ground floor, 9-ft FOR THE SECOND FLOOR both with crown mouldings all throughout. - Ground floor is an OPEN CONCEPT DESIGN with a double sided fireplace in the family room and a MODERN SPACIOUS KITCHEN with stainless steel appliances, upgraded kitchen backsplash, large island and granite countertops. The window BLINDS AND CURTAINS ARE ALL FIRST CLASS highlighted by potlights and beautiful lighting fixtures. The FOUR SPACIOUS BEDROOMS upstairs have ensuites and HIS/HER WALK-IN CLOSETS and cabinets and augmented by a spacious loft at the top of the OAK STAIRCASE. - The FULLY BUILT AND FINISHED BASEMENT HAS A SEPARATE ENTRANCE, kitchen with stainless steel appliances, washer and dryer, 2 BEDROOMS, 4 pc bath, quartz centre island table, cold storage, open concept dining and family room. A POTENTIAL SOURCE OF INCOME. - This beautiful home is minutes from go transit, upper canada mall, business plazas, banks, gas stations, groceries, costco, schools, restaurants, and parks. NEW ROADS AND TRAFFIC SYSTEM makes for a safe and comfortable travel around a PEACEFUL COMMUNITY. (id:55499)
Royal LePage Elite Realty



