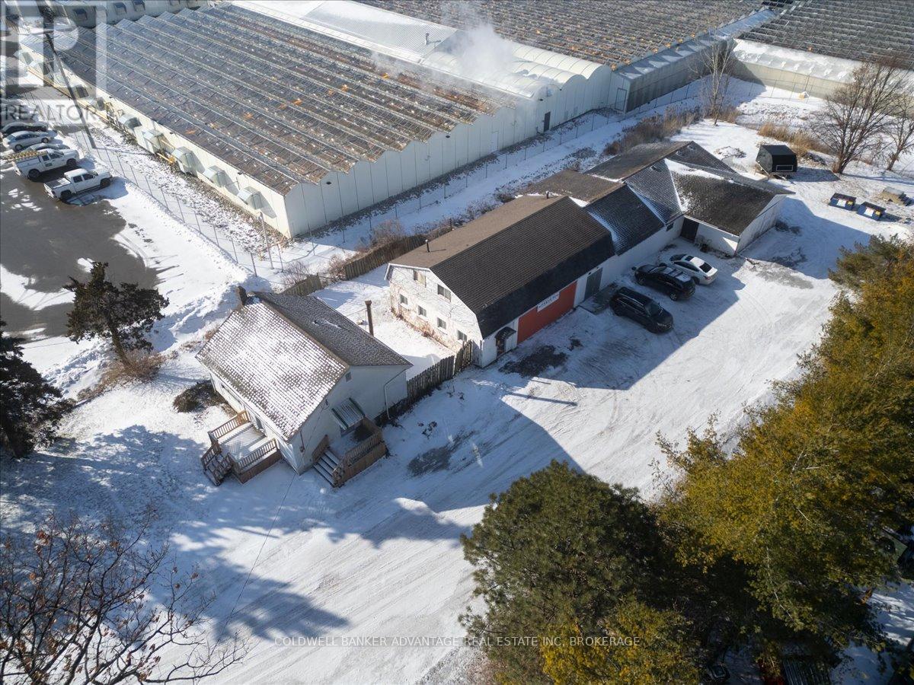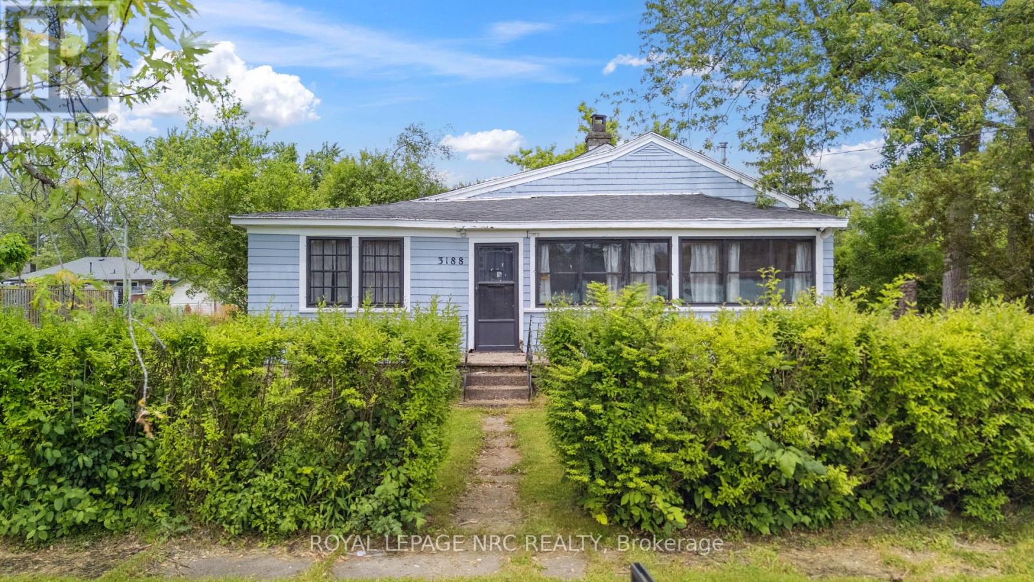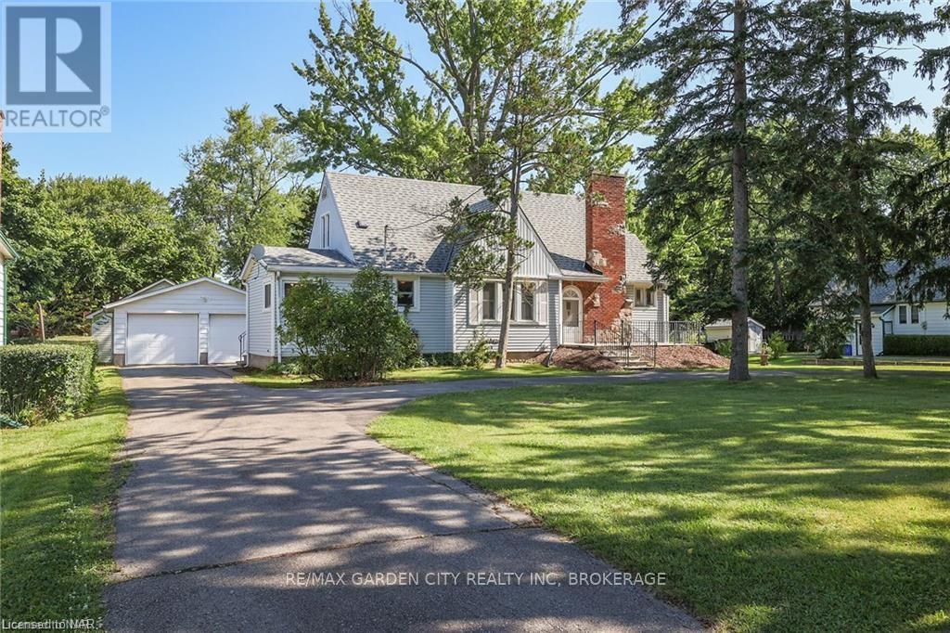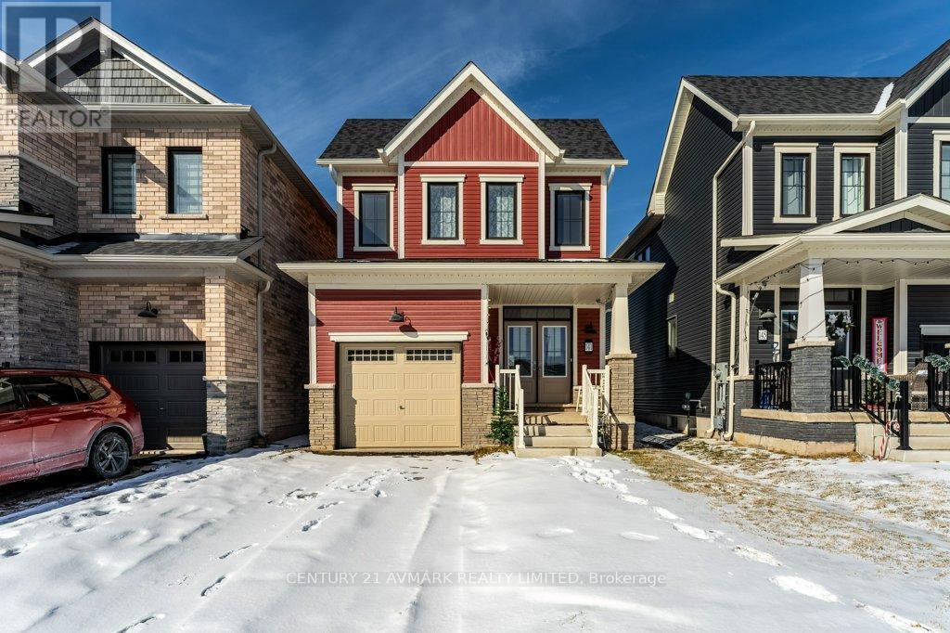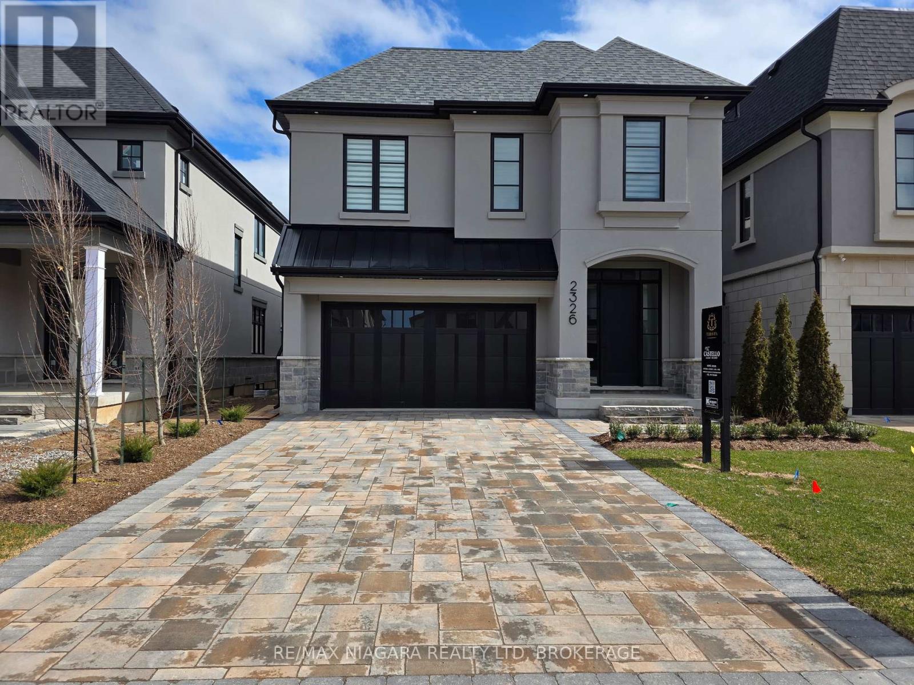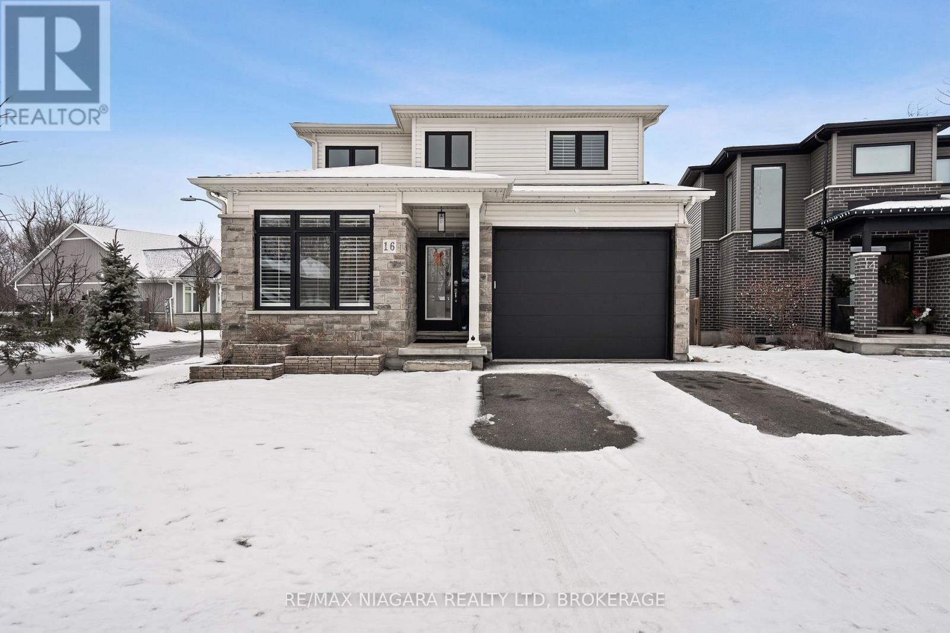1410 Balfour Street
Pelham (Fenwick), Ontario
Discover the potential of 1410 Balfour Street in charming Fenwick, listed at an attractive $699,900. This recently renovated home features two cozy bedrooms and a modern bathroom, making it perfect for comfortable living. The large, unfinished basement with a convenient walkout offers ample storage and the opportunity for additional living space. With two separate entrances to the main floor, this property boasts versatility tailored for your needs. Zoned for commercial rural use, the 118 x 280 square foot lot includes two commercial units; one currently housing a well-loved local bakery, and the other, a vacant space ready for transformation into a workshop, garage, or storage area. This property presents an excellent investment opportunity with limitless possibilities! (id:55499)
Coldwell Banker Advantage Real Estate Inc
8 Balmoral Place E
St. Catharines (Oakdale), Ontario
LOVELY 3 LEVEL SIDESPLIT WITH FULL STORAGE AREA UNDER MAIN PART OF HOUSE. COVERED FRONT PORCH, FENCED PRIVATE BACK YARD. CONVIENENT LOCATION CLOSE TO HWY 406 & PEN CENTRE. HARDWOOD FLOORS, EAT-IN KITCHEN, FORMAL DINING ROOM & LIVING ROOM. FINISHED REC ROOM & LAUNDRY STORAGE AREA ON LOWER LEVEL WITH NICE SIZED WINDOWS. LOOKING FOR RELIABLE TENANT WHO HAS STABLE JOB AND HIGH CREDIT SCORE. NOT PET FRIENDLY. (id:55499)
Bay Street Group Inc.
38 Banburry Crescent
Grimsby (Grimsby Beach), Ontario
Welcome to this stunning two-storey home in the highly sought-after Bal Harbour neighborhood of Grimsby, just steps from Lake Ontario and conveniently close to the QEW. This ultimate retreat features a beautiful rear yard backing onto a peach orchard, complete with an in-ground pool and multiple entertainment spaces, perfect for gatherings. The custom-designed Timberwood kitchen, built in 2019 with the expertise of a professional HGTV designer, overlooks the serene yard and orchard. It boasts high-quality finishes and porcelain tile flooring that flows throughout the main floor. The living, dining, and family rooms showcase highly resistant "strand woven" bamboo flooring, which adds elegance and durability. The second floor features four generous bedrooms, including a spacious primary suite with a luxurious four-piece ensuite. In 2022, both the main bath and ensuite underwent complete renovations, featuring modern porcelain tile finishes. The fully finished basement includes a large rec room, an additional bedroom currently used as an office, a home gym, and ample storage, all updated with new windows and flooring. Additional updates include a new roof installed in 2018, a new pool liner in 2020, and a pool robot vacuum for effortless maintenance. The front walkway was redone in 2024, adding to the home's curb appeal, which is further enhanced by professional landscaping. With numerous updates throughout, and an attached two-car garage, this home is truly a must-see! (id:55499)
RE/MAX Niagara Realty Ltd
3188 Young Avenue
Fort Erie (Ridgeway), Ontario
Classic bungalow cottage in the Thunder Bay Area of Ridgeway, only moments away from Lake Erie, Bernard Beach and Crystal Beach! This property has been owned and enjoyed by the same family for many years. Currently set up with 2 bedrooms and 1 bath, although the 1576 square footage (including porches) allow for changes to that. Loads of character for anyone searching for that cottage vibe. Loads of original wood work throughout the interior, cedar shake exterior and the highlight, which is a stone mantle/chimney, which would be ideal for a gas fireplace. The house will require work, although it has a good roof and what appears to be a solid foundation. Although it has been lived in year round for years, it is best described as semi-winterized as it would require a better heating system (currently heated with a free standing gas stove) and improved insulation, windows, etc. Lovely front porch offers awesome potential. Additionally, the 186 lot offers not 1, but 2 severance opportunities to create separate building lots. Buyer to satisfy themselves with the Town of Fort Erie regarding severance process. Detached garage will also require some work but appears to be repairable. This is an awesome opportunity for a contractor, builder, or anyone interested in having a charming home with lots of possibilities. (id:55499)
Royal LePage NRC Realty
204 - 253 Fitch Street
Welland (Prince Charles), Ontario
UPDATED 1 BR ON THE SECOND FLOOR WITH REAR BALCONY. ALL BRAND NEW VINYL PLANK FLOORS AND BASEBOARDS. FRESHLY PAINITED LIGHT GREYS. LAUNDRY IN LOWER LEVEL. 1 CAR PARKING INCLUDED. RENT IN INCLUSIVE OTHER THAN TENANT INS, CABLE , INTERNET. IF TENANT INSTALLS WALL AIR CONDITIONER IN SPACE PROVIDED ITS $40 A MONTH EXTRA ON RENT DURING THE SUMMER MONTHS. GREAT LOCATION 2 MINUTE WALK TO GIANT TIGER, REXALL, DOLLAR STORE AND BANKING. (id:55499)
Century 21 Heritage House Ltd
9389 Hendershot Boulevard
Niagara Falls (Forestview), Ontario
Discover this beautifully upgraded 4+2 bedroom, 3.5 bath home, offering 3,012 sq. ft. of luxurious living space above grade and 1,200 below grade in a desirable community. The expansive primary suite provides a private retreat, while the second-floor Jack and Jill 5-piece bath and convenient laundry room enhance everyday living. The chefs kitchen is a dream, featuring quartz countertops, extended-height cabinets, walk-in pantry, and a premium 36 dual-fuel Wolf range. The bright and spacious great room boasts a cozy gas fireplace, perfect for gathering and relaxing. Enjoy year-round comfort with a Carrier Infinity series furnace and AC unit, a tankless water heater, and a sump pump with an emergency backup. The finished basement adds incredible versatility, boasting a private in-law suite with a separate entrance, a roughed-in kitchen, and an extra gas hookup for a potential fireplaceideal for extended family or rental income. Built for efficiency, this Energy Star-certified home features 9 ceilings, 5 insulating foam beneath the poured concrete basement, and a basement tap-con subfloor over floor delta for added comfort and energy savings. This exceptional home seamlessly blends modern luxury with thoughtful upgrades. Dont miss your chance to see it! (id:55499)
RE/MAX Niagara Realty Ltd
3284 Tramore Crescent
Niagara Falls (Chippawa), Ontario
Popular quiet area of Chjppawa within walking distance to the Niagara River Parkway trails, public and catholic schools, city parks, churches, Chippawa boat club, public boat ramp, and grocery store. Recently painted main level, 3-second level bedrooms and a 4pc renovated bath, 4th bedroom on the family room level and 2 other finished rooms on the lowest level, plenty of room for hobby, craft or workshop rooms. Inside entry from the double car plus heated garage, bright eat in kitchen with garden door leading out to covered patio area, fenced-in rear lot with plenty of perennial gardens and pond. Windows have been replaced, shingles replaced in 2021, Large covered front porch for enjoying and relaxing outdoors. Plenty of parking in the triple concrete drive. Family-friendly wonderful location to raise your family (id:55499)
RE/MAX Niagara Realty Ltd
168 Thorold Road
Welland (N. Welland), Ontario
This wonderfully maintained 1.5-storey character home offers an ideal blend of vintage charm and modern convenience, nestled on a large park-like lot with a circular driveway and a spacious double car garage. The main floor boasts beautiful hardwood floors throughout in excellent condition. The living room features a cozy wood-burning fireplace, stained glass windows, and a unique rounded wood door, creating a warm and inviting atmosphere. The large dining room is perfect for family gatherings and entertaining. The open-concept kitchen with backyard access is an added convenience. Two main-floor bedrooms are well-appointed with hardwood floors, classic wood trim, and charming crystal door handles. The main floor bathroom has been tastefully updated. Upstairs, a spacious bedroom with hardwood floors and a walk-in closet provides a comfortable retreat. An additional large room can be customized as a great room, office, or additional living space. The clean, unfinished basement offers tons of storage space, a laundry area with a sink and toilet, and a huge room across the back that can be finished to suit your needs. The large lot (101.5 feet wide) with a circular driveway, provides ample parking and easy access. The property has potential for future development with the option to sell a 33-foot wide portion to a developer or family member. Double car garage with a gas line for heating, its own breaker panel, and a covered patio that offers peaceful backyard views. Excellent space for a tradesperson or car enthusiast, with plenty of room to work and store items. The separate generator panel in case of power outages, ensuring peace of mind. Updates include roof on the house (2016) and garage (2021) Electrical updated in 2010 Furnace (2008), A/C (2020), and owned Hot Water on Demand (2008). This well-maintained property has excellent space for living and working! (id:55499)
RE/MAX Garden City Realty Inc
202 - 162 Martindale Road N
St. Catharines (Grapeview), Ontario
THIS IS THE ONE ! The Bristol 2 bedroom, 2 bath, unit located in Grenadier Place in North St.Catharines near Lake Ontario shopping, trails, and hospital. This bright unit is move in ready with updated bathrooms, flooring and kitchen, with wine fridge. Newer window coverings and washer dryer. The unit is vacant and easy to show. The building is packed with amenities, and updated hallways. Some of the amenities are swimming pool, sauna gym, BBQ area.There is also a common room with small kitchen ,which can be booked for events as well as guest suits. The underground garage has a car wash area and work shop for small house hold projects. Your search is over, just move in. (id:55499)
Engel & Volkers Niagara
141 Keelson Street
Welland (Dain City), Ontario
Welcome to this stunning detached home, just one-year-old, featuring a thoughtfully designed floor plan that maximizes both space and functionality. The open-concept kitchen showcases upgraded countertops made from high-quality materials, perfect for modern living. Enjoy hardwood flooring throughout the main and second floors. This home includes 2.5 bathrooms and a garage entrance that provides easy access to the basement, which features a rough-in for a three-piece washoom, a 200 AMP electrical service, and a cold cellar, offering excellent potential for future customization. Set on a 27' x 92' lot, the property provides two driveway parking spaces and is conveniently located next to a park and within walking distance of the canal. A fantastic opportunity to own a home in a sought-after neighborhood! (id:55499)
Century 21 Avmark Realty Limited
562 Broadway Street
Welland (Broadway), Ontario
Welcome to 562 Broadway Street! This charming 2-bedroom, 1-bathroom bungalow is located just steps from the scenic Welland Canal and close to all major amenities. The property boasts a spacious detached garage, a cozy breezeway and a two-season sunroom adding additional living space, perfect for unwinding after a long day. With a large unfinished basement full of potential, you have the opportunity to create additional living space or even an in-law suite. The generous 100 x 92 ft lot with RL2 zoning makes this property a rare find, with the potential to expand or build townhomes. Conveniently located near Welland Hospital, the Rowing Club and major amenities, this home presents a fantastic opportunity for both homebuyers and investors alike. Don't miss out on this versatile and promising property. (id:55499)
Exp Realty
4652 Queensway Gardens
Niagara Falls (Morrison), Ontario
Set in a prime north-end Niagara Falls neighbourhood, this reimagined bungalow combines timeless character with modern upgrades. The clean white exterior, long driveway, and bold curb appeal set the stage, but it's what's inside that truly impresses. The open-concept main floor has been thoughtfully redesigned with engineered hardwood floors, a statement fireplace with a custom mantle, and a bright, inviting kitchen. Anchored by a massive island with striking quartz countertops, this space is as functional as it is stylish. A full-tiled accent wall, high-end Cafe Series appliances, and a cozy window seat overlooking the backyard make it a dream for both everyday living and entertaining. Originally a three-bedroom layout, this home now features a spacious primary suite with a custom walk-in closet and get-ready area, plus the added convenience of a main-floor laundry closet. The main bathroom is a masterpiece, with a live-edge vanity, heated octagonal floor tiles, a sleek glass shower, and modern black hardware. The fully finished basement expands the living space with dark rustic-modern vibes, a rec-room designed for hosting, and a third bedroom (or home office) with two closets. A wet bar with a fridge, built-in storage, and a second full 4pc bathroom with heated floors make this level feel like a private retreat. Outside, the pie-shaped lot is a rare gem offering space to bring your backyard vision to life, whether it's a pool, garden, or outdoor lounge. The exposed aggregate patio, mature trees, and sunroom provide a peaceful escape. With an attached garage, EV charging base upgraded lighting throughout, California blinds, and just minutes from top amenities, this home is move-in ready and packed with value! (id:55499)
Exp Realty
427 Steele Street S
Port Colborne (Main Street), Ontario
This exceptional 2000+ sqft commercial space for lease is located in the heart of Port Colborne, at the corner of Killaly St. West and Steele St., offering a prime high-traffic location with excellent visibility. Available for immediate occupancy, this newer space is perfect for a variety of businesses, including Animal Care Establishment, Convenience Store, Day Care, Dwelling, Accessory, Personal Service Business, Restaurant (Take-Out), Medical, Law Office and so many more. With a modern build and versatile layout, this space provides ample room for customization to suit your business needs. The property also benefits from easy access and parking, making it convenient for both customers and staff. This is an outstanding opportunity for anyone looking to establish or expand a business in a busy, high-exposure area. Don't miss out on this rare find contact us today for more information or to schedule a viewing! (id:55499)
Coldwell Banker Advantage Real Estate Inc
139 Bridlewood Drive
Welland (N. Welland), Ontario
Bright and spacious (about 2000sf of living space) raised bungalow in a beautiful North End Welland neighborhood! This home features its own backyard oasis - an inground swimming pool and a lovely sunroom perfect for relaxing and entertaining. Low maintenance backyard artificial grass! The main level offers a newer kitchen that boasts granite countertops and plenty of cupboard space. Crown molding and pot lights throughout. The bright and inviting lower level is enhanced by large windows, offering a spacious family room with a gas fireplace, a generously sized bedroom, and a full bathroom ideal for a large family or a private guest suite. Lovingly maintained and updated over the past 40 years by the same wonderful family. ecoENERGY rated 72 in 2008. Furnace 2008. 50-year shingles 2016. Some windows 2013. This home is now ready for its next owners to make it their own and create lasting memories! (id:55499)
Royal LePage NRC Realty
2326 Terravita Drive
Niagara Falls (Stamford), Ontario
Welcome to luxury living in Terravita, Niagara Falls premier new home community. This brand-new Kenmore Homes model offers an exquisite blend of modern elegance and thoughtful design, with over 4,000 sq. ft. of finished living space. Featuring 10' ceilings on the main floor and 9' ceilings on the second, this home is flooded with natural light, enhanced by 8 doors and automatic window coverings throughout. Pot lights are installed inside and out, adding a sophisticated ambiance to every space. The spacious 4+1 bedroom, 4.5 bathroom layout ensures that every bedroom has direct access to a bathroom, making it perfect for families or guests.The gourmet kitchen is a chefs dream, boasting high-end Jenn-Air stainless steel appliances. Sleek quartz backsplash, an oversized kitchen island, and a butlers station or coffee bar and pantry closet provide both functionality and style. The primary suite is a true retreat, featuring a massive walk-in closet and a luxury ensuite with a glass-tiled shower, freestanding tub, and modern fluted wood panel accent wall. Upstairs, a versatile loft space adds extra room for relaxation, while the convenient second-floor laundry comes equipped with a washer and dryer. The finished basement offers incredible additional living space with legal egress windows, a large bedroom/office/gym area, a spacious rec room ideal for a home theatre or pool table, two storage rooms, and a stylish 3-piece bathroom.The exterior is just as impressive, showcasing a stone and stucco facade, a paver stone driveway, front irrigation system and a covered rear patio with glass railing perfect for outdoor enjoyment. Located near schools, walking trails and minutes from wine country, golf courses, fine dining, amongst many other amenities this home places convenience at your doorstep.This stunning home is move-in ready with an immediate closing available. Don't miss your opportunity to own in Niagara's most exclusive luxury community, schedule your private tour today! (id:55499)
RE/MAX Niagara Realty Ltd
449 Bunting Road
St. Catharines (Carlton/bunting), Ontario
Welcome home to 449 Bunting road, a spacious 3 plus 1 bedroom, 2 bathroom brick bungalow situated in the highly desired north end of St. Catharines! This well maintained home has new roof in 2020, as well as all vinyl windows in 2020! The main floor features a living room with lots of natural light, 3 spacious bedrooms, 4 pc bathroom, dining room and spacious kitchen with granite countertop and stainless steel appliances! There is a separate side entrance to the basement through the attached garage! The basement conatins a second kitchen and dining area, bedroom, 3 pc bathroom, laundry, huge recroom with bar and gas fireplace, and cold cellar! This home is perfect for an inlaw suite or apartment! The triple wide driveway is a few years old and allows adequate parking! The backyard has big covered porch, shed, hot tub, and garden area! This home is close to all amenities, five minutes to Lake Ontario, five minutes to the QEW, close to the walking trails, and canal! Book your private showing today! (id:55499)
Royal LePage NRC Realty
1-5 - 300-304 Ridge Road N
Fort Erie (Ridgeway), Ontario
Discover the potential of 300-304 Ridge Rd N, Ridgeway strategically situated in the vibrant downtown core of the growing Ridgeway community. This impressive property features five (5) residential units and three (3) commercial units, generating an annual gross income of $130K. Included in this offering is Ice Cream Alley, a well-established business operated by the owners, which can be purchased alongside the building, providing additional revenue opportunities. The property sits on half an acre of land, allowing for future development possibilities, such as building more units in the back. Additionally, the property boasts a second access point on Hibbard Street, enhancing accessibility and convenience. Its prime location ensures a strong customer base and high demand for both residential and commercial spaces, making this investment ideal for those looking to expand their portfolio or enter the market. Seize this opportunity to invest in a property with significant growth potential in a thriving community. (id:55499)
Revel Realty Inc.
13041 Lakeshore Road
Wainfleet (Lakeshore), Ontario
WATERFRONT FIXER UPPER!! This 3 bed 1 bath property is ready for its new owner! Boasting jaw dropping, expansive water views - this quaint bungalow is situated on a generous water lot with cement break wall, full walk-out basement and boat ramp. Just minutes to Mohawk Marina and Long Beach Country Club, this waterfront project has tons of potential! Come book your showing today to experience some of the best views along the water while bringing your vision to this wonderful lakeside home! (id:55499)
A.g. Robins & Company Ltd
4602 Victoria Avenue
Niagara Falls (Downtown), Ontario
Just under 7500 square feet of prime commercial space situated on a high traffic corner just moments away from Casino Niagara, Clifton Hill, Niagara Falls GO train station, top tourist attractions and more. This freestanding building is currently home to Niagara's oldest licensed Pawn Broker and Antique Store. This building boasts modern amenities including a High EFF Furnace installed in 2018, Roof Tar/Gravel from 2011, 240 volts with 400amps electrical service, parking space, drive-in shipping doors, and bathrooms. This versatile space offers endless opportunities. Whether it's dividing the ground floor into retail spaces, utilizing the upper level for office/warehouse, or negotiating the sale of the business within, the opportunities are endless. (id:55499)
RE/MAX Garden City Realty Inc
RE/MAX Realty Services Inc.
204 - 359 Carlton Street
St. Catharines (Fairview), Ontario
Office Space for Lease - 1,440 sq. ft.!!! Discover an exceptional office space available for lease in a newly built commercial plaza at the corner of Vine and Carlton St., St. Catharines. This 1,440 sq. ft. unit is completely renovated with modern finishes and includes a handicap bathroom, 3+ offices, boardroom, kitchen and a storage room. The unit shares common area, public elevator, security system and is situated in a small, professional building with high traffic and visibility. This prime location is in a very busy plaza with tremendous traffic flow, just three blocks from QEW access. The plaza boasts mostly long-term established businesses with very little turnover, creating a stable and thriving business environment. The location offers ample on-site parking and is well-appointed with an elevator and security features, ensuring convenience and safety for both staff and clients. Join our established medical clinic, pharmacy and other medical related offices, and benefit from the synergy of related services. This office space is ideal for a variety of uses, including office operations, dental practices, and other medical-related services. Escalation year 3 & 5 to be negotiated. Don't miss out on this prime opportunity to establish your business in a thriving community. For more information or to schedule a viewing, please contact us today! TMI approx $12.00/sq ft plus hst. (id:55499)
RE/MAX Niagara Realty Ltd
205 - 359 Carlton Street
St. Catharines (Fairview), Ontario
Office Space for Lease - 1,060 sq. ft.!!! Discover an exceptional office space available for lease in a newly built commercial plaza at the corner of Vine and Carlton St., St. Catharines. This 1,060 sq. ft. unit is completely renovated with modern finishes and includes a handicap bathroom, 2+ offices, reception area, kitchen and a storage room. The unit shares common area, public elevator, security system and is situated in a small, professional building with high traffic and visibility. This prime location is in a very busy plaza with tremendous traffic flow, just three blocks from QEW access. The plaza boasts mostly long-term established businesses with very little turnover, creating a stable and thriving business environment. The location offers ample on-site parking and is well-appointed with an elevator and security features, ensuring convenience and safety for both staff and clients. Join our established medical clinic, pharmacy and other medical related offices, and benefit from the synergy of related services. This office space is ideal for a variety of uses, including office operations, dental practices, and other medical-related services. Escalation year 3 & 5 to be negotiated. Don't miss out on this prime opportunity to establish your business in a thriving community. For more information or to schedule a viewing, please contact us today! TMI approx $12.00/sq ft plus hst. (id:55499)
RE/MAX Niagara Realty Ltd
16 Olde School Court
St. Catharines (Lakeport), Ontario
Step into the ultimate home for hosting and entertainment! This stunning, 3-bedroom, 3-bath fully upgraded executive home, built in 2018 and nestled in a private cul-de-sac. Designed for luxurious living and effortless entertaining, this bright and spacious open-concept home showcases high-end finishes throughout. Enjoy engineered hardwood flooring, a gourmet kitchen with a massive center island, quartz countertops, and an oversized patio door. The soaring 18-ft ceiling, modern light fixtures, California shutters, and elegant oak staircase add to the sophisticated ambiance. The living space is anchored by a breathtaking floor-to-ceiling shiplap electric fireplace. Featuring a main floor bedroom or convert to a beautiful office space and a 2-piece powder room. Upstairs you will find 2 more large bedrooms with the primary bedroom showcasing a lavish 5-piece custom ensuite features a glass shower for a spa-like retreat. Basement has high ceilings and is a perfect space for converting into a home gym or family room. Step outside to your fully landscaped lot with 12' x 28' composite deck, complete with a 12' x 16' gazebo and new artificial turf lawn -- perfect for outdoor gatherings. This home is ideally situated near all amenities, with easy access to the QEW, NOTL and Port Dalhousie. Dont miss this rare opportunity to own a truly exceptional home! (id:55499)
RE/MAX Niagara Realty Ltd
37 Mayfair Drive
Welland (Broadway), Ontario
This well-maintained 3+1 bedroom, 1-bathroom home offers approximately 1,000 sq. ft. of bright and functional living space in a quiet, family-friendly neighborhood. The main floor features three spacious bedrooms, with an additional room in the basement for extra flexibility. Enjoy ensuite laundry, central air conditioning, ample in-unit storage (including a full cold room), and a private, fully fenced backyard with an exterior storage shed. The home also offers tandem driveway parking. Conveniently located near schools, parks, shopping, dining, and public transit, with easy access to major highways. (id:55499)
Coldwell Banker Advantage Real Estate Inc
73978 River Road
West Lincoln (Bismark/wellandport), Ontario
Welcome to 73978 River Road also known as Regional Road 45. Move to the Rural Township of Wainfleet and customize this already stunning to be built Bungalow sitting on over an acre of land and which is to be built by a local qualified and reputable builder. This gorgeous 1,660 square foot home features 3 bedrooms, including an expansive master suite and open concept living space. This beautiful home will be built on the border of Wainfleet and Wellandport, and only approximately 15 minutes from the QEW and close to all amenities you could dream of. The home allows customizable features, allowing homeowners to build their dream home the way they want it. Beside the extra large Bungalow offering a 2 bay garage, with the option of a third bay should the owner so desire it this house sits on over an acre of land. Full Tarion Warranty comes with the house as well. Don't miss your opportunity to customize and build your country oasis! (id:55499)
Coldwell Banker Momentum Realty

