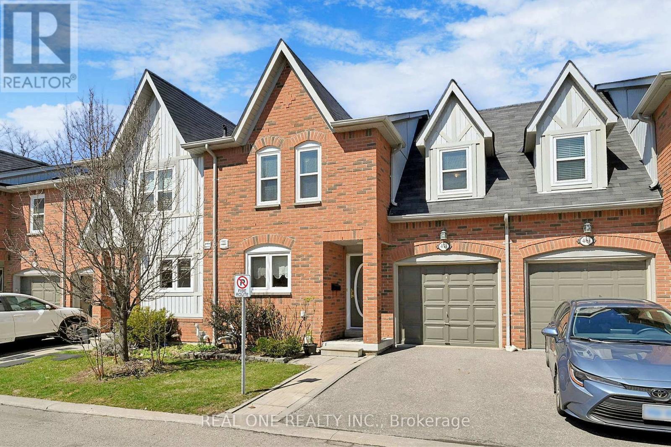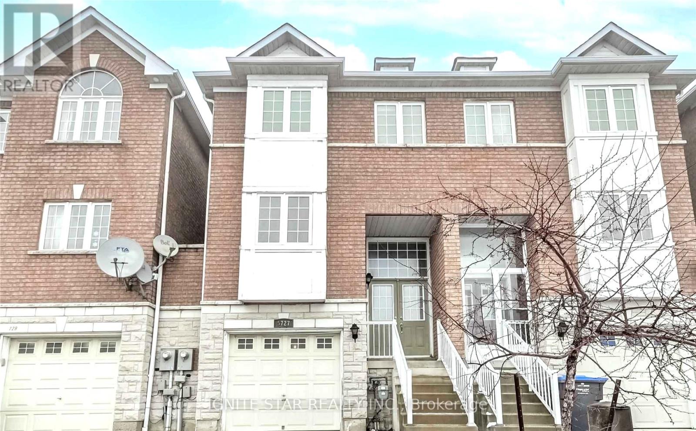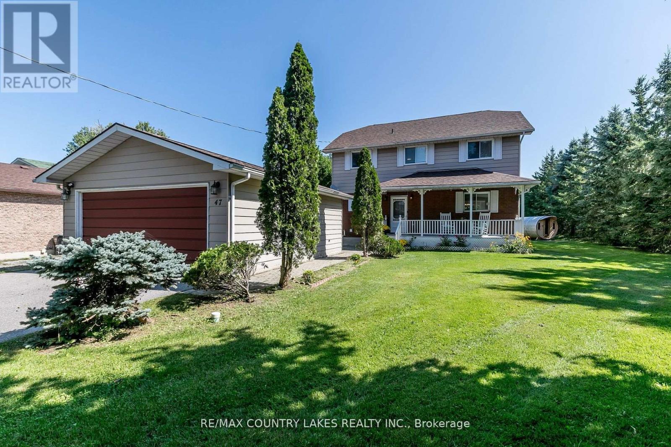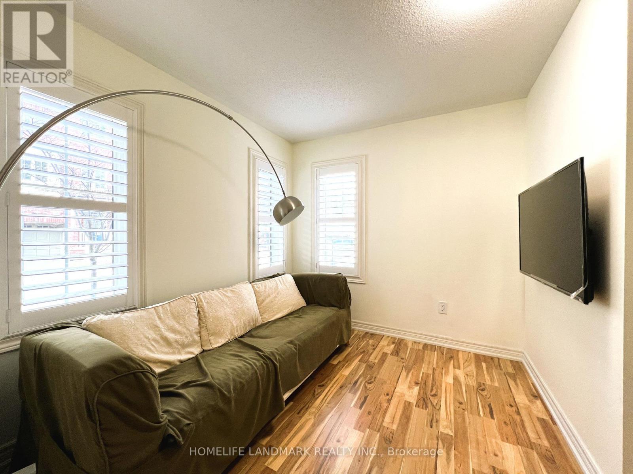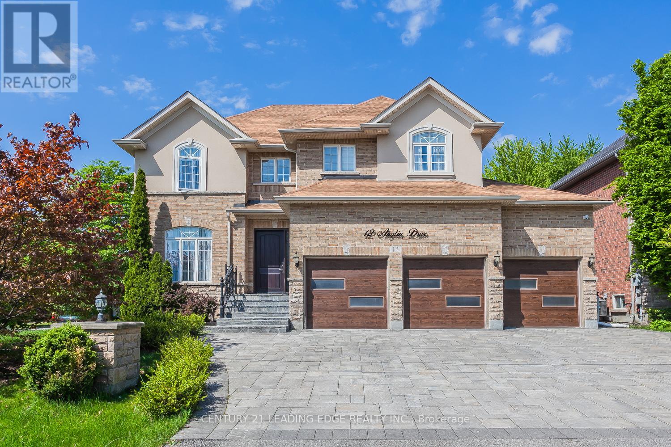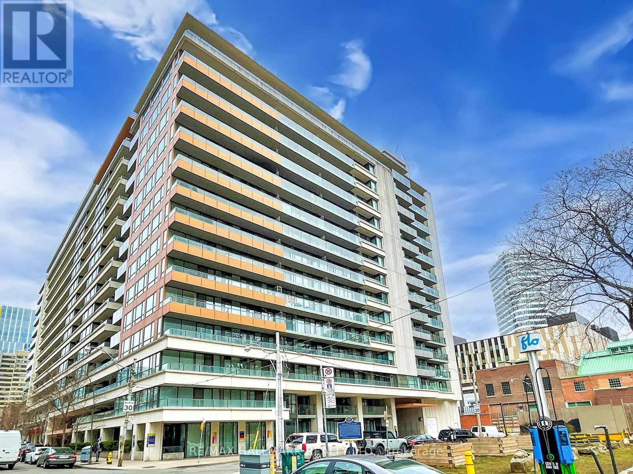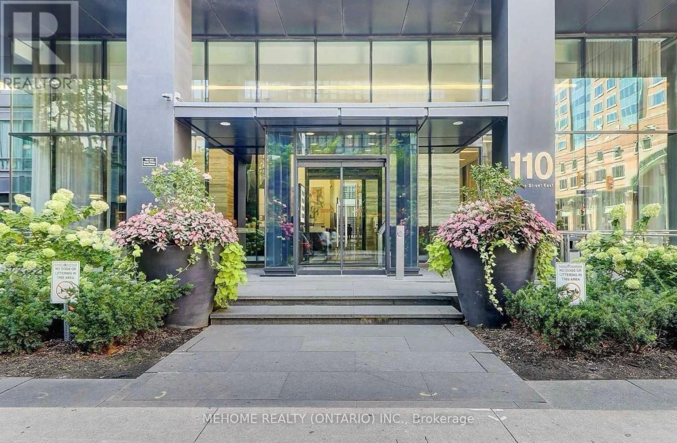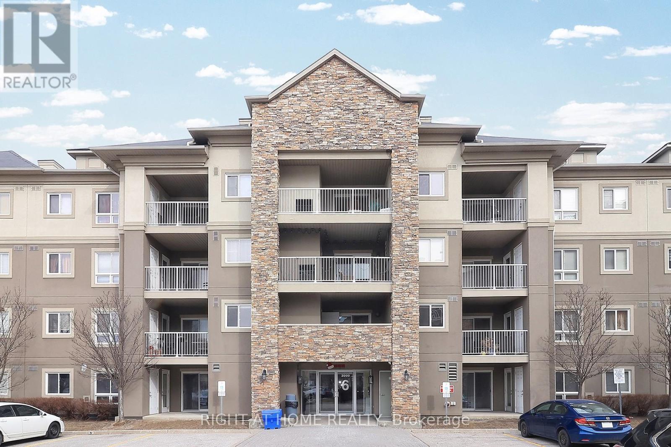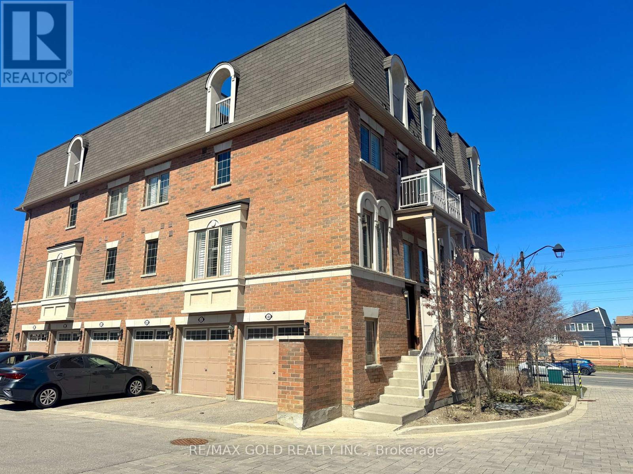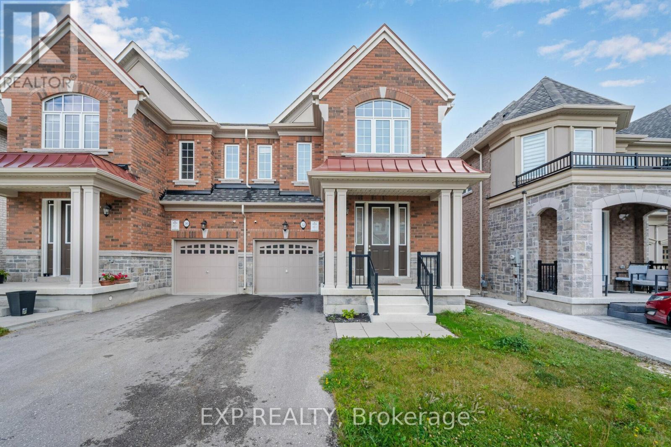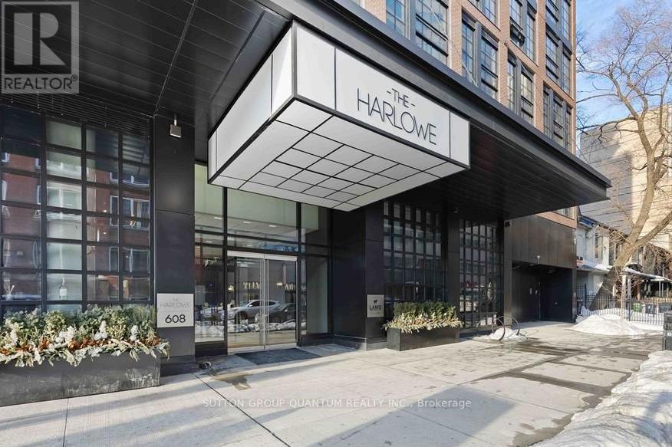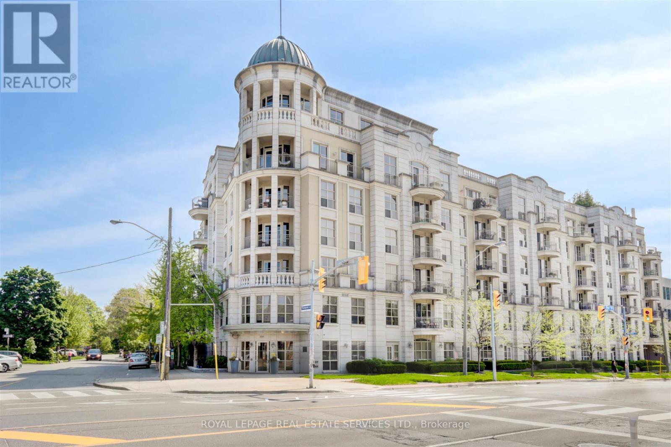1784 Brayford Avenue
London, Ontario
Exquisite 4+2 Bedroom, 5-Bathroom Detached Home With Legal Basement Apartment In London, Ontario! Nestled In The Prestigious Wickerson Heights, This Stunning 2-Storey Residence Offers A Spacious And Versatile Layout, Perfect For Large Families Or Investors Seeking High-Income Potential. Designed With Modern Elegance, The Home Boasts 1+1 Kitchens, Ideal For Multi-Generational Living Or Rental Opportunities. Step Into The Grand Double-Height Foyer, Leading To A Bright, Open-Concept Main Floor Adorned With Hardwood Flooring Throughout. The Gourmet Kitchen Is A Chefs Dream, Featuring Quartz Countertops, A Gas Stove, A Wine Cooler, And An Island With A Waterfall Edge. The Expansive Great Room Showcases A Gas Fireplace With A Tiled Surround, Large Windows, And A Sliding Door Opening To The Covered Rear Deck With A Gas BBQ Line. The Main Floor Also Includes A Formal Dining Area, A Stylish Powder Room, And A Spacious Laundry/Mudroom With Built-In Cabinetry. Upstairs, The Master Retreat Offers A Walk-In Closet And A Spa-Inspired Ensuite With Double Sinks, Quartz Counters, A Large Tiled Shower, A Water Closet, And A Stand-Alone Tub. Two Additional Bedrooms Share A Convenient Jack & Jill Bathroom, While A Fourth Bedroom Enjoys Its Own Ensuite. Additional Highlights Include An Extended Custom Garage, Pot Lights Throughout, A Hardwood Staircase And Upper Hallway, Power Blinds In The Master And Main Floor, And A Generous Covered Front Porch. Prime Location: Minutes From Highway 401, Top-Rated Schools, Parks, Shopping, And Skiing, This Home Is A Rare Gem Blending Luxury, Functionality, And Investment Potential An Absolute Must-See!! (id:55499)
Exp Realty
47b - 5865 Dalebrook Crescent
Mississauga (Central Erin Mills), Ontario
Spacious and Bright Two Storey Townhouse Located in Core of Erin Mills, at the Most Desirable Quite and Friendly Neighbourhood of Mississauga, John Fraser And St. Aloysius Gonzaga School District. Open Concept, Functional Layout and Well Maintained 3 Bedrooms, 4 Washrooms with Finished Basement, Hardwood Floor On Main And Second Floors. Living Room With Dining And Kitchen, Easily Access To Private Backyard with Attractive Flowers, Bushes and Trails, Enjoy the Cool and Breeze Summer, Master Bedroom With 4pc Ensuite and Larger Window with Natural Sunlight Pouring thru, Bright and Warm Two Bedrooms with South Exposure Windows, Finished Clean Basement with Upgraded Floor, Office, Recreation Room and 3pc Bath. Upgrades include New Windows 2021, New Roof 2021, Furnace 2021, AC 2021. S/S Fridge 2018, Washer 2020, Low Maintenance Fees. Close To Public Transit, Malls, Schools, Hospital, Parks, Erin Mills Town Centre and Community Centre, Minutes to Hwy 403 and 407. (id:55499)
Real One Realty Inc.
31 - 3405 Ridgeway Drive
Mississauga (Erin Mills), Ontario
Bright Modern Corner Unit carpet free Condo Townhouse , Open Concept Living, Dinning & Kitchen, 2 Bedrooms & 3 Bathrooms, Master Bedroom Features Ensuite Bathroom & Walk In Closet, 2nd Floor Laundry. upgraded kitchen quartz counter top and stainless steel appliances . Prime location in Erin Mills Steps Away From Costco, Shopping Plaza, Restaurants, Department Stores , Close To Parks, Schools And Easy Access To Hwy 403 & 407. (id:55499)
International Realty Firm
5727 Retreat Street
Mississauga (Hurontario), Ontario
Bright** & Spacious** 4-Bedroom (3+1) Freehold** Townhouse in Central Mississauga.. Welcome to your future home -Freehold concept, a beautifully maintained, light-filled townhouse offering comfort, functionality, and warm energy in one of Mississaugas most convenient and family-friendly neighborhoods. Key Features***: 3 Bedrooms, including a spacious primary suite*. 1 Large multi-use room at Ground loevel, ideal as a family room, home office, or guest space. 2 Full bathrooms + two 2PC washrooms. Bright, well-appointed kitchen****Open-concept living & dining area, perfect for hosting or relaxing**. Abundant natural light* and a calm, airy feel throughout*. Thoughtful layout with a great flow between private and shared spaces*. Dedicated parking and visitor parking available*. No house blocking in front and behind*. Location Highlights: Centrally located* .Close to top-rated schools*. Minutes to Square One Shopping Centre*, banks* , restaurants*, parks*, and walking trails*. Easy access to 401, 403, QEW, and public transit (GO Station nearby)**. Quiet, well-managed complex with low common element fee**. Lovingly cared for over the years*. This home isn't just a propertyits, it is a space filled with potential**, peace**, and purpose**. Whether your starting a new chapter or expanding your lifestyle, this home is ready to support your journey***. Don't miss out on this excellent location! The Heartland Town centre mall is a mere 5-minute stroll away, offering a diverse array of retail & dining options at your fingertips. Nearby Walmart & Costco stores ensure that your everyday essentials are within an arm's reach. This house also has convenient nearby access to public transport, several schools in the area, access to Hwy 401/403 & much more. Small POTL Fee of $129.65/month covers road maintenance, streetlights, community playground, garbage removal & visitors parking. (id:55499)
Ignite Star Realty Inc.
524 - 2300 St. Clair Avenue W
Toronto (Junction Area), Ontario
Welcome to this bright 1-bedroom + den at Stockyards District Residences, offering a bright and open-concept layout with no wasted space. Enjoy clear north-facing views from your generous private terrace, perfect for relaxing or entertaining. Recently professionally painted and fully renovated, this unit feels brand new, complete with custom roller shades on every window for added privacy and style. Located in The Junction, one of Toronto's most sought-after neighborhoods, you're steps from: Stock Yards Village for shopping and essentials Trendy restaurants, cafes, and breweries like Junction Craft Brewery High Park & Humber River Trails for outdoor enthusiasts Easy TTC access & quick drive to Downtown Toronto. This unit also comes with a parking spot and locker conveniently close to the elevator. A perfect opportunity for first-time buyers, downsizers, or investors (id:55499)
The Condo Store Realty Inc.
411 - 3660 Hurontario Street
Mississauga (City Centre), Ontario
A single office space in a well-maintained, professionally owned, and managed 10-storey office building situated in the vibrant Mississauga City Centre area. The location offers convenient access to Square One Shopping Centre as well as Highways 403 and QEW. Proximity to the city center offers a considerable SEO advantage when users search for "x in Mississauga" on Google. Additionally, both underground and street-level parking options are available for your convenience. **EXTRAS** Bell Gigabit Fibe Internet Available for Only $25/Month (id:55499)
Advisors Realty
137 Evelyn Avenue
Toronto (High Park North), Ontario
Prime High park North location, just between Bloor West Village and The Junction. Partially Furnished - Main and 2nd Floor only. Meticulously maintained house with parking. On a Main Floor: Living room, Bright and spacious Kitchen, Breakfast Area, Dining room , Foyer with a closet , 2PC Powder room, and conveniently located Laundry. On a second floor: Three generously sized bedrooms and full bathroom with walk-out to balcony ( enjoy morning sunbath or quiet reading). Hardwood throughout, Ceramic floors in Kitchen and Breakfast area. Tenant is responsible for Internet and 2/3 of all utilities. Tenants Liability Insurance is required. . ****Walking distance to TTC, Subway, Shopping and Restaurants, schools and parks. Great family-oriented neighbourhood! Ready to move in! **** (id:55499)
Sutton Group-Admiral Realty Inc.
311 - 65 Yorkland Boulevard
Brampton (Goreway Drive Corridor), Ontario
Spacious sun-filled unit with a Northwest view, ensuring no neighbors overlooking the unit. Very Large Balcony 147 Sq.Ft. with views of the park, with walking trails and oaths. Newer Building Is A Must-See! (id:55499)
Spectrum Realty Services Inc.
10 Oak St - 4449 Milburough Line
Burlington, Ontario
Welcome to this meticulously maintained custom modular home nestled within the sought-after Lost Forest Park Gated Community. Immerse yourself in the conveniences of this year-round community, which boasts a community centre, an in-ground pool, picturesque walking trails, and other amenities.This home features a charming wrap-around deck equipped with retractable screens, providing privacy and relaxation. The open-concept interior is adorned with 'driftwood' laminate flooring and double-hung windows, ensuring effortless cleaning. The kitchen features grey cabinets, a spacious centre island with Corian countertop that will comfortably accommodates family and friends, plus a convenient walkout to the deck.The great room exudes a bright and inviting ambiance and additional access to the deck. Conveniently located in the hallway is your in-suite laundry, HVAC system, and double closet for storage. The primary bedroom boasts a double closet with custom-built-ins, while the den provides an ideal space for a home office or creative pursuits. Community Centre boasts Dart Boards, TV w/Firestick & WiFi, Ping Pong Table, Games & Puzzles, Book Exchange plus large fridge and coffee maker. The perfect space to engage in a vibrant, active lifestyle. Secure this exceptional opportunity and experience the unparalleled comfort and convenience of this custom built modular home complete with metal roof. Minutes away from shopping, parks, golf, trails, Highways and all that the quaint Village of Waterdown has to offer. (id:55499)
RE/MAX Escarpment Realty Inc.
47 Lake Avenue
Ramara (Brechin), Ontario
Looking for your forever waterfront home or cottage? Look no further. This gem is situated on one of our Canals leading to Lake Simcoe. This year round 4 bed 3 bath home is renovated ready to move in. Features: quartz counters, laminate, pot lighting, newer - Cedar Sauna, gazebo, kitchen, smooth ceilings bathrooms. 2 private beaches, walking trails, marina, restaurants, tennis/pickle ball, fishing year round, and only 1.5 hours to the GTA! (Roof 2017) **EXTRAS** Outdoor cedar sauna, gazebo, quartz counters, pot lights, updated kitchen and baths (id:55499)
RE/MAX Country Lakes Realty Inc.
101 Ward Drive
Barrie (Painswick South), Ontario
Luxurious Living approximately 3300 ft2, 5 Bedroom, 4 Baths Modern style, Popular Southend Area of Barrie at Big Bay Point and Ward, close to waterfront, walk to schools, Go Station Park Place Shopping. Custom Finishes. Kitchen with Pantry, Granite Counters & Flooring and Walk Out to Deck, Entertainers Family Room with 3 Flat Screen Tv's & Bose Sound System and Gas Fireplace, Spacious Living & Dining Room with French Doors, Select Cherry Oak Hardwood Flooring, Main Floor Laundry has Garage Entry, 2 Large 2 car garage, Master Bedroom with 5 pc Primary suite & Walk in Closet, Large Second Bedroom. Basement Fully Finished with Walk Up Wet Bar, Pot Lights & Surround Sound System, Extra Large Guest Room with Sep 4 pc Bath, Office-Internet Room. Enjoy the Park Like setting on this corner lot, fully Landscaped with Front Inground Sprinkler System, 2 Tier Deck leads into backyard with Fountain and Zen Gardens, Peaceful and Tranquil Setting. (id:55499)
Sutton Group Incentive Realty Inc.
Grd/bsm - 29 Spiv Grove Way
Markham (Greensborough), Ontario
Markham Meadow By Greenpark Homes Newly Renovated Main & Basement Apartment In High Demand Greensborough Community, Minutes Away From Mount Joy Go Station. Close to Community Centre, Shopping, And More. Main & Lower Floor Only. A professionally built block wall to separate the upper and main levels, offering a distinct division of living spaces. The tenant is responsible for 50% of All Utilties Including Hydro, Gas, Water and Hot Water Tank Rental. (id:55499)
Homelife Landmark Realty Inc.
Upper - 29 Spvi Grove Way
Markham (Greensborough), Ontario
Markham Meadow 3 Br & 3 Bathroom Townhome By Greenpark Homes In High Demand GreensboroughCommunity, Minutes Away From Mount Joy Go Station. Featured 9' Ceiling, Oak Stairs, LaminateThroughout, Open Concept Kitchen, Brilliant Layouts. Grand Master Bedroom W/4 Pc En-Suite And W/I Closet, Close to Community Centre, Shoppings, And More. Second & Third Floor Only. A professionally built block wall to separate the upper and main levels, offering a distinct division of living spaces. Tenant is responsible for 50% of All Utilties Including Hydro, Gas, Water and Hot Water Tank Rental. (id:55499)
Homelife Landmark Realty Inc.
609b - 9600 Yonge Street
Richmond Hill (North Richvale), Ontario
Welcome to a bright urban retreat in the heart of Richmond Hill! This spacious 1 bed + den unit offers an open-concept layout & sleek finishes. Modern kitchen features S/S appliances, granite countertop & glass b/splash, flowing seamlessly into the dining and living area with walk-out to huge private balcony. Spacious bedroom boasts floor-to-ceiling window, creating a bright and airy atmosphere. Oversized parking spot is located separately with no adjacent vehicles, offering extra space, privacy & protection from dents and scratches. Locker room is just across, making storage effortless. Enjoy premium amenities, including Crust Bakery & Coffee Shop in the lobby, indoor swimming pool, his/her saunas, whirlpool, gym, party/meeting room, 24/7 concierge. Located in a vibrant neighborhood, it is steps to public transit, shopping, dining and parks. Short drive to McKenzie Health Hospital, Langstaff GO, Hillcrest Mall, major retailers & Big-Box stores. (id:55499)
Sutton Group-Admiral Realty Inc.
12 Anglin Drive
Richmond Hill (Jefferson), Ontario
Luxury 5 Bdrms Home in Prime Richmond Hill; Office on Ground Floor; 3 Car Garage; Living Area Open to Above with Waffle Ceiling; Wainscoting Wall Panel, Crown Moulding, Crystal Light and Pot Light Through Out the House; Elegant Iron Stair Railing; Build-in Cabinetry in 2 Bdrms; Auto Toilets; Heated Master Br Bathroom Floor; Finished Basement with Bar, Steam Shower, Theater Room, Fitness Room and Separate Entrance; Exterior Pot Lights; Interlocking Driveway and Backyard; Too Much to Mention... (id:55499)
Century 21 Leading Edge Realty Inc.
27 Crescendo Avenue
Richmond Hill (Rouge Woods), Ontario
Welcome to This Stunning Detached Home Nestled In Richmond Hill Most Sought-After Rouge Woods Community! This Home Offers 4 Large Bedrooms, Double Garage and Lots of $$$$ On Interior & Exterior Upgrades! The Main Floor Features 9' Ceiling! Spacious Foyer Opens To 2nd Floor W/ Staircase & Crystal Chandelier! Open Concept Living &Dining Space W/ Upgraded Hardwood Flooring & Decorative Roman Columns! South-Facing Great Rm W/ Large Windows & Tons Of Sunlights! Modern Kitchen W/ Quartz Countertop and Backsplash(2024), Water Filtration system, Powerful Fotile Motion Activation Range Hood & Stainless Steel Appliances! Spacious Breakfast Area W/ Walk-Out to SunDeck! Main Floor Laundry W/ Direct Entry To Garage! Newly Renovated Powder Rm (2024)! Upstairs, You'll find 4 Generous Bedrooms, Including A Luxurious Master Bedroom W/ A Walk-In Closet and Recent-Renovated Spa-Like 6-Piece Ensuite(2024). All Other 3 Good-Size Bedrooms Features Large Windows & Closets! Contemporary Main Bathroom(2024) and Hardwood Flooring(2024) Throughout! Newly Painted Throughout in 2024!Fully Separated Basement Space is Waiting for Your Design To Be The Future Recreation, Playground, Office Space Or Anything You Dream! Taking Advantage of The Approx. 300 Sq. Ft Elevated Wood Deck At the Backyard After A Day Of Work Or Enjoying A Outdoor BBQ W/Family Or Friends! Enclosed Front Porch Space W/ More Usable Space, Enhanced Comfort and Energy Efficiency! Long Driveway Without Walkway Can Park 4 Cars! *Owned Hot Water Tank(2021) Without Paying Monthly Rental!* Security Alarm System! **Very Family Friendly Neighbourhood! Minutes Walk from Schools, Parks & Trails, Richmond Green Sports Centre! Close To Top-Ranked Bayview SS(IB), Richmond Green HS, HTS, Shopping & Amenities, Hwy 404, Richmond Hill Go Station & More! (id:55499)
Homelife New World Realty Inc.
2509 - 1000 Portage Parkway
Vaughan (Vaughan Corporate Centre), Ontario
*Wow*Absolutely Stunning New Luxury Condo*Enjoy Breathtaking South Skyline Views From Your Balcony*Best Location*Best Value*Right Across From Vaughan Metropolitan Centre*Amazing Open Concept Floor Plan Design 597 Sq ft With Huge 105 Sq ft Balcony*1 Bedroom + Den & 2 Bathrooms*Chef Inspired Kitchen With Built-In Appliances, Quartz Counters & Custom Backsplash*Laminate Floors Throughout*Smooth 9 Ft Ceilings*Enjoy 20,000 Sq Ft Of 5-Star Amenities: Hotel Inspired Lobby With Hermes Furniture, Buca Restaurant & Bar, 24/7 Concierge, State-of-The-Art Gym, Squash Court, Running Track, Yoga, Infinity Pool, Spa Area, Library, Lounge, Golf Simulator*1 Extra Wide Parking Space Right Beside Elevators*Convenient For Large/Handicap/Motorcycle Vehicles*Minutes To Hwy 7, 400, 407, York University*Nothing Missing In This Beauty!* (id:55499)
RE/MAX Hallmark Realty Ltd.
1894 Simcoe Boulevard
Innisfil (Alcona), Ontario
Stunning Custom Built Home At 1894 Simcoe Blvd. Nestled On A Generous Indirect Waterfront Lot, Boasting Nearly 4000 Sqft Of Above Ground Luxurious Living Space. Stunning Chefs Kitchen with Oversized Island, Quartz Counters & Quartz Slab Backsplash, Large Walk-in Pantry, Butlers Servery & Built In Quality SS Appliances Makes Food Preparation a Breeze. Entertaining Friends & Family Comes Easy, Built-in Speakers, Elegant Open Concept Family Room Boasting Cathedral Ceiling, Sky Lights, Floor To Ceiling Gas Fireplace & Built-In Cabinetry & A Walk Out To The Over Sized Covered Deck & Backyard. The Main Floor Primary Bedroom Features 5pc. Ensuite Spa Like Bathroom With Large Shower & Free Standing Soaking Tub, Large W/I Closet w. Built-in Custom Organizers Offering Tranquility & Functionality & Making This Home Suitable For A Forever Home Or For A Multi Family Home. All Bedrooms Are Complete With Double Closets, B/I Organizers, One Bedroom Complete With A 3pc Ensuite Bathroom Offering Privacy, The Two Other Bedrooms Sharing a Jack & Jill & Further Enhances The Lifestyle Of The Residence. Imagine Unwinding On The Covered Deck, Soaking In The Hot Tub, Making Your Own Pizza In The Custom Built Outdoor Oven Or Boating & Pedaling On Lake Simcoe On The Warm Summer Days. Floor Heating In The 3 Car Garage To House Your Toys & The Versatile Loft Above It Complete With Wet Bar & It's Own Powder Room Offer Further Posibilities. Complete With A Large Fenced Backyard, This Fantastic Home Can't Be Missed, Check Out The Virtual Tour & Come Home To 1894 Simcoe Blvd. **** Extras Included: A/E Kitchen Appliances, Front Load Washer & Dryer, Existing Light Fixtures & Window Coverings, Built-In Closet Organizers, Hot Tub, Loft Bar Fridge ( As/Is ), Water Softener, Drinking Water Filtration, HRV, Garage Floor Heating, Tankless Water Heater, Built-in Speakers. **** (id:55499)
Century 21 Heritage Group Ltd.
22 Chantler Road
New Tecumseth (Alliston), Ontario
Welcome to your dream home! Nestled in a serene, family-friendly neighbourhood, this beautiful 2-story,five-bedroom home offers a perfect blend of comfort and style. Features include 5 generously sized bedrooms, perfect for a growing family. The open layout seamlessly connects the living, dining, and kitchen areas, creating an inviting space for entertaining and everyday living. Bright & spacious kitchen offers ample counter space & breakfast bar. No more morning rush each floor features well-appointed bathrooms. Mostly Finished Basement: Ideal for a home office, playroom or extra living space, the possibilities are endless. Convenient off-street parking to accommodate multiple vehicles. A fully fenced backyard perfect for summer BBQs, gardening, or simply relaxing in the sun. Located close to schools, parks, and local amenities, this home is perfect for families seeking both convenience and tranquility. Don't miss your chance to own this stunning property schedule an appointment today. **EXTRAS** Comes with appliances! Flexible closing available. (id:55499)
Coldwell Banker Ronan Realty
306 - 1285 Queen Street E
Toronto (Greenwood-Coxwell), Ontario
Welcome to The Poet. A boutique condo in the heart of Leslieville. Located right on a streetcar line, this corner 2 bedroom, plus den, 2 bathroom 885 square foot suite has a custom layout that utilizes every inch of space. The den features a custom built-in workspace with a Murphy bed. The kitchen is equipped with high end Euro matte black Fulgor Milano built-in appliances, featuring a counter depth 30 inch full size fridge/freezer. No mini condo fridge in this household! A tall custom pantry provides tons of storage for all your kitchenware and spices! The living room is provides tons of natural light with motorized roller blinds for privacy. The primary bedroom has an ensuite bath with herringbone tile and also shares a walkout to the balcony with the living room. The locker is located conveniently 2 doors down from the suite. The parking spot has EV capability roughed in, and can be installed if you have an EV. The large 120 square foot balcony is the perfect place to enjoy the summer sunsets! Amenities include a stunning rooftop with gas bbq's and furniture for summer hangouts, a gym, a pet spa, and a party room! And for those with young children or dogs, Maple Leaf Forever Park is located right outside the back of the buildling. This condo really is a stunner and must be seen in person! (id:55499)
Homelife Superstars Real Estate Limited
1 Mac Frost Way
Toronto (Rouge), Ontario
Premium Corner Lot, Back Onto Golf Club, Double Car Garage, Over $180k Luxuriously Renovated, Open Concept, 9'Ceiling, Hardwood Floor, Eat-In Kitchen Walk Out To Yard Overlooking The Golf Club, 'All Smooth Ceiling & Tons Of Pot Lights In Whole House, All High End Full Size Appliances, Integrated sintered stone island, Samsung smart refrigerator, Sun Filled 2-Way Exposure Family room, enjoy a fully smart home system and hardwood flooring throughout. the primary ensuite boasts heated floors, Primary Br's Oversized Walk-In Closet W/ Custom Closet Organizer & Designed Wall-Mounted Faucets & 5 Pcs Ensuite Bath, Frameless Glass Dr Showers, Selected Top-Mount Sink Vanities 4 Bright & Good Size Bedrooms, second floor laundry includes a washer-dryer combo. All bathroom are handcrafted and custom designed. Professionally Finished Basement With bedroom & 3Pc Bath, offers the potential for a separate entrance. Extras: All Electrical Light Fixtures, New Dishwasher, Fridge, Stove, All in one washer dryer, Garage Door Opener & Remote. (id:55499)
Bay Street Group Inc.
212 - 5 Hanna Avenue
Toronto (Niagara), Ontario
Welcome to this beautifully renovated open-concept studio in the heart of vibrant Liberty Village. With a generous north-facing view, this bright and airy space offers an efficient layout with no wasted space, maximizing every square foot. Recently professionally painted and fully renovated, this unit feels brand new, combining sleek design with modern functionality. Located in one of Toronto's most desirable neighborhoods, you're steps from: Liberty Market Building for trendy shops and restaurants GoodLife Fitness and other wellness studios Popular dining spots like Mildred's Temple Kitchen and Local Public Eatery Nearby parks including Trinity Bellwoods and Coronation Park Convenient transit options with quick access to King Streetcar and Exhibition GO Station. Perfect for first-time buyers, investors, or those seeking a stylish city retreat (id:55499)
The Condo Store Realty Inc.
1108 - 750 Bay Street
Toronto (Bay Street Corridor), Ontario
Welcome To The Prestigious Penrose On Bay! Discover This Stunning And Expansive 1-Bedroom Suite Offering An Impressive 708 Sqft Of Stylish Living Space, Complete With Parking & Locker All Nestled In The Coveted Bay & College Corridor! Indulge In The Convenience Of All Utilities Included, And Bask In The Glow Of A Sun-Drenched West-Facing Balcony Measuring 3.1m x 1.85m. This Open-Concept Gem Showcases A Bright And Airy Living & Dining Area, A Spacious Bedroom, And A Generous Walk-In Closet Perfect For Luxurious Downtown Living. Located Mere Steps From U Of T, Toronto Metropolitan University, World-Class Hospitals, And The Bustling Financial District. Elevate Your Lifestyle With 5-Star Amenities Including A Newly Renovated Spa Featuring An Indoor Pool, Whirlpool, Dry Sauna, Steam Room, Games Room, State-Of-The-Art Gym, Indoor Running Track, 24-Hour Concierge, And So Much More! This Is Downtown Living At Its Absolute Finest Dont Miss Out! (id:55499)
Justo Inc.
1405 - 50 Forest Manor Road
Toronto (Henry Farm), Ontario
Breathtaking Corner Unit In Highly Sought After Neighbourhood With Gorgeous Views. This BrightAnd Spacious 2 Bedroom // 2 Bathroom Unit Boasts 9 Foot Ceilings, Floor To Ceiling Windows AndA Parking Space. The Open Concept Kitchen Comes Complete With S/S Appliances, Quartz CountersAnd Overlooks Your Living Space; Perfect For Entertaining. Commuting Is A Breeze With Suite1405 Being Located Right By Highway 401, The DVP and Highway 404. Steps To Fairview Mall GivesYou Access To TTC With Both Subway And A Bus Depot!This Home Truly Is A Renters Dream! (id:55499)
The Agency
302 - 50 Ordnance Street
Toronto (Niagara), Ontario
Welcome to Playground Condos. This 2 Bedroom + Den corner unit offers 975 sq ft of thoughtfully designed living space, featuring 2 full bathrooms including a private ensuite, and soaring 9.5 ft smooth ceilings. Bask in southeast exposure with floor-to-ceiling windows that flood the unit with natural light and showcase the CN Tower. The wraparound L-shaped balcony is ideal for morning coffee or evening entertaining, adding a seamless indoor-outdoor experience. Inside, enjoy upgraded engineered wood flooring throughout, a fully integrated modern kitchen, and a smart split-bedroom layout for ultimate privacy. Resort-style amenities include, Fully-equipped fitness centre, Outdoor pool and spa/steam room, Stylish party room and lounge areas, Theatre room, kids playroom, and multi-function studio, Guest suites, bike parking, and visitor parking Live steps from parks, cafes, transit, and all the vibrant energy. (id:55499)
Exit Realty Legacy
148 Fisherville Road
Toronto (Westminster-Branson), Ontario
This large family home is situated on a 50 x 120 ft lot on a quiet residential street. The grand foyer greets you with soaring ceilings and marble floors, leading into a formal living room, dining room, and a main-floor office. The cozy family room features a fireplace and a walkout to the backyard, while the spacious eat-in kitchen offers ample space for cooking and gathering. Beautiful herringbone hardwood floors and crown molding add timeless elegance throughout the main level. Upstairs, you'll find four generously sized bedrooms, including a primary suite with a 4-piece ensuite. The finished basement boasts a large rec room with a wet bar, a second kitchen, a sauna, tons of storage, and an oversized bedroom that could easily serve as a game room or home gym. Enjoy a fenced, pool-sized backyard, a built-in 2-car garage, and a private double driveway. Dont miss out on this incredible opportunity in a highly sought-after neighborhood, close to highways, public transit, the airport, shopping, places of worship, schools, parks, and more. (id:55499)
Forest Hill Real Estate Inc.
1115 - 111 Elizabeth Street
Toronto (Bay Street Corridor), Ontario
Beautiful, Bright 1-Bedroom apartment in the desirable "One City Hall" with a wide, L-shaped living/dining room featuring floor-to-ceiling windows. Walk out to a large quiet balcony with a south-west glimpse of the CN Tower. Modern white kitchen with granite countertops, upgraded sink, faucet, and stainless steel stove. Centre- light, Modern white washroom with upgraded vanity, toilet, bathtub, and backsplash. Fabulous amenities include 4 guest suites (rare), indoor pool, hot tub, exercise room, party room, rooftop terrace, 24-hour concierge. 99% walk score next to grocery stores, universities in heart of downtown. (id:55499)
RE/MAX Hallmark Realty Ltd.
2103 - 110 Charles Street E
Toronto (Church-Yonge Corridor), Ontario
Unbelievable 2 Bed + 2 Bath Condo At X Condo Building Located In The Heart Of The City. Spacious and Bright 935 Sqf Plus Balcony, Large Open Concept Unit With Floor To Ceiling Windows Letting In Tons Of Natural Light. Enjoy Beautiful City Scape Views That You Can Enjoy From The Comfort Of Your Apartment Or Relaxing On Your Private Balcony. Generously Sized Primary Bedroom With Lots Of Closet Space And Spa Like Ensuite. Building Includes Top Of The Line Amenities Including 24 Hour Concierge, Exercise Room, Party Room, Game And Media Room, Outdoor Pool, Hot Tub And Barbecue Area. Steps Away To Luxurious Bloor St Shops, Cafes, Restaurants, Yorkville, Yonge + Bloor Subway, Manulife Centre, Reference Library, The ROM And So Much More! Great Value, don't miss out! (id:55499)
Mehome Realty (Ontario) Inc.
A5 - 190 Century Hill Drive
Kitchener, Ontario
Two Bedroom Condo Townhouse For Rent For A Couple. Take A Walk Or Hike To Steckle Woods Situated Just Right Across The Street. Perfect Location Near Shopping, Schools And Easy Access To Hwy (id:55499)
Century 21 People's Choice Realty Inc.
Unit 27 - 261 Woodbine Avenue
Kitchener, Ontario
DISTRESS SALE!! Modern Living in This Stunning 3-Bedroom, 2-Bathroom Townhouse in Kitchener-Waterloo. Backing onto a lush forest, this Energy Star-rated home seamlessly blends nature with urban convenience perfect for today's busy professionals. 9-foot ceilings and an open-concept design create a bright, airy atmosphere. A showstopping kitchen with granite. countertops, sleek subway tile, and stainless steel appliances. FREE high speed Bell 1 GB internet included, ideal for remote work. Two private walkouts to a deck with breathtaking forest views. Walking trails right outside your backyard door or easy relaxation and outdoor enjoyment. Owned parking spaces for ultimate convenience. Experience the perfect blend of style, comfort, and nature-an opportunity you don't want to miss! (id:55499)
Homelife/miracle Realty Ltd
724 - 4011 Brickstone Mews
Mississauga (City Centre), Ontario
Luxurious Corner Unit, Very Spacious & Open Concept. 2 Bed + Den 2 Washrooms, Fully Upgraded Kitchen W/ Stainless Steel Appliances & Granite Countertop, Wood Flooring Through-Out Unit, Ensuite Laundry. Bbq Area, Roof Top Terrace, A Locker, Very Close To All Major Amenities, Close To 403 & 401, Square 1, Celebration Square, Sheridan College & Much More! Unit Partially Furnished. (id:55499)
Cityview Realty Inc.
303 - 4011 Brickstone Mews
Mississauga (City Centre), Ontario
Stylish One-Bedroom Condo in the Heart of Downtown Mississauga. Step into this chic and modern one-bedroom condo, perfectly situated in the vibrant core of Mississauga's downtown. This sun-filled unit features a spacious open-concept living and dining area, complemented by soaring ceilings and expansive windows that bring in abundant natural light. The gourmet kitchen is equipped with sleek stainless steel appliances, ideal for both everyday living and entertaining. Enjoy the ultimate in convenience and urban lifestyle with top-tier amenities at your door, including the public library, community centre, Square One Shopping Centre, and a wide variety of restaurants and cafes. This condo offers both comfort and an unbeatable location. Move in as of May 27th,2025 Below is a link for more on the neighbourhood & schools.( (id:55499)
Keller Williams Advantage Realty
2206 - 6 Dayspring Circle
Brampton (Goreway Drive Corridor), Ontario
Bright & Open Concept Unit In Gated Community Of Dayspring Circle. Beautiful Kitchen With Granite Counters, Custom Backsplash & Stainless Steel Appliances. Combined Living/ Dining Room With a Private Balcony. Laundry in Unit, 1 Parking Included. Perfect For First Time Buyers, Young Professionals Or Down Sizers. Balcony Facing Clairville Conservation Area! Surrounded by Beautiful Nature! Close to Hwy 427 and 15 Mins To Pearson International Airport! Water Included In Maintenance Fee! Unit Currently Tenanted for $1775. Tenant Willing To Stay or Vacant Possession will be given on or before Closing Date. Low Maintenance Fees! The Unit will Be Professionally cleaned and Sanitized prior to the closing date. (id:55499)
Right At Home Realty
1407 - 10 Park Lawn Road
Toronto (Mimico), Ontario
Clean And Modern 2 Bedroom 2 Bath Condo In Westlake Encore, Open Layout, East And North Views. W/O To 136 Sq.Ft.Balcony With Views Of Lake Ontario And Skylines. Functional Layout. 2nd Bedroom Spacious For Bed Or Home Office.Amenities Offer Sky Lounge & Fitness Centre On 46th Floor, Bbq Patio + Outdoor Pool, Gazebos And Fire Pit On 8th Floor.Metro, Shoppers Drug Mart, Lcbo, Starbucks, Banks, Lake Ontario Park Trails. Qew And Go Train Just Minutes Away. (id:55499)
Rare Real Estate
48 - 180 Howden Boulevard
Brampton (Westgate), Ontario
Townhouse with prime location on inner private corner with easy access to the above ground 3-car garage (remote and WiFi-controllable). The unit is well-maintained with modern finishes (oak rails, iron pickets, matte cabinetry, metal hardware, white quartz countertop, upgraded bathroom vanities) and lots of light through large windows with California shutters surrounding the unit (with sun rising in direction of front door and windows/balcony of primary bedroom). The 1st storey includes living, dining, bathroom, laundry, and kitchen with fully upgraded appliances: KitchenAid (fridge, oven/stove, dishwasher, microwave/hood) and GE (washer, dryer) PLUS EXTRAS: a modern wall-mounted electric fireplace, toaster oven, and Google Nest thermostat and camera doorbell. The 2nd storey includes 2 bedrooms with extra closet space (plus shared linen closet) and large bathroom (full with tub and shower). Primary bedroom includes personal walk-out balcony, perfect for private morning coffee outdoors. The 3rd floor is a beautiful, large, fully-private rooftop terrace with stunning 270-degree views of the entire surrounding area, perfect for hosting parties, with gas hookup for BBQ, or simply relaxing outdoors. Ideally located near public transit, major highways (410), schools, and 5-minute walking distance from Bramalea City Centre including tons of shops, restaurants, banks, and healthcare centres! The community is surrounded by green parks and conservation areas. Prime location for a growing family with safe access to inner/outer pathways to private community playground and common outdoor areas. The unit includes 1 outdoor parking spot directly in front of the garage (for a total of 4-car parking) with additional visitor parking and community mailbox located directly across the unit. Best townhouse in the neighbourhoodact quickly and dont miss out on this premium unit! (id:55499)
RE/MAX Gold Realty Inc.
2705 - 39 Mary Street
Barrie (City Centre), Ontario
Stunning 1-Bedroom Condo at The Debut, Barrie's Premier Waterfront Residence. Welcome to Suite 2705 39 Mary Street, a sleek and modern 1-bedroom condo available for lease in one of Barrie's most exciting new waterfront developments The Debut. This thoughtfully designed unit offers 444 sq ft of open-concept living space, complete with floor-to-ceiling windows and sweeping views of Kempenfelt Bay. Featuring contemporary finishes, a bright and functional layout, and an unbeatable location, this suite is ideal for anyone looking to enjoy the best of Barrie living. Step outside to enjoy Lake Simcoe, downtown dining and entertainment, boutique shopping, and easy access to public transit and the GO Train. As a resident, you'll also enjoy access to future premium amenities, including: A state-of-the-art fitness center, Rooftop outdoor terrace and lounge, Outdoor pool with panoramic lake views, Luxurious indoor lounge and social spaces, 24-hour concierge service. (id:55499)
Revel Realty Inc.
1502 - 140 Dunlop Street E
Barrie (City Centre), Ontario
This stunning 2-bedroom, 2-bathroom condo on the 15th floor offers unparalleled views of Kempenfelt Bay, city hall, and downtown Barrie. With floor-to-ceiling windows, enjoy unobstructed views that will take your breath away every day. The open-concept design features engineered hardwood flooring, abundant natural light, and the convenience of in-unit laundry. Included are a Level 1 underground parking space and a storage locker, adding extra ease to your daily life. Condo fees cover heat, hydro, and water, simply move in and enjoy! The buildings exceptional amenities include an indoor pool, sauna, hot tub, fitness center, party room, and even a car wash. Just steps away, you'll find everything downtown Barrie has to offer: grocery stores, restaurants, the farmers market, specialty shops, theaters, walking trails, and the beautiful waterfront. This isn't just a home; its a lifestyle upgrade. Don't miss the opportunity to own this gem in one of Barrie's most sought-after locations! (id:55499)
Exit Realty True North
69 Alaskan Heights
Barrie, Ontario
Welcome to the beautifully upgraded Devlin model offering the perfect blend of modern style and comfort! Completed at the end of 2022, this stunning property boasts over 1,500 sq. ft. of meticulously designed living space. Featuring 3 spacious bedrooms and 2.5 bathrooms, its perfect for families seeking both luxury and functionality. As you step inside, you'll immediately notice the high-end finishes throughout, including rich hardwood flooring that spans the entire main and second floors, adding warmth and sophistication to the home. The gourmet kitchen, with sleek cabinetry and top-of-the-line appliances, opens to a spacious dining and living area ideal for both everyday living and entertaining. With an array of thoughtful upgrades, this home is not only stylish but also functional, providing a modern living experience that exceeds expectations. Don't miss the opportunity to own this exceptional home, ready for you to move in and enjoy! (id:55499)
Queensway Real Estate Brokerage Inc.
32 Richard Boyd Drive
East Gwillimbury (Holland Landing), Ontario
Your Dream Home Awaits in Holland Landing! This beautifully upgraded semi-detached home built by the renowned Rosehaven Homes, offers 2,238 sq. ft. of stylish living space plus an additional 1,000+ sq. ft. in a walkout basement -- a blank canvas ready for your personal touch. From the moment you walk in, you will be impressed by the elegant porcelain-tiled foyer leading to a gourmet kitchen with custom cabinetry, upgraded countertops, and a built-in microwave. High-end engineered flooring runs throughout, adding both style and durability. Designed with comfort and functionality in mind, this home features FOUR spacious bedrooms on the second floor, perfect for a growing family or guests, and direct garage access for added convenience. Sitting on one of the largest lots in the neighborhood, this property is a rare find! Natural light floods every corner thanks to east, west, and south-facing windows, creating bright and inviting living spaces all day long. Plus, the location could not be better, just minutes from Costco, Walmart, Upper Canada Mall, top-rated schools, parks and community amenities. With quick access to Highways 404 & 400, commuting is a breeze. Don't miss out on this incredible home. Schedule your showing today and see what makes this property so special! (id:55499)
Exp Realty
17 Southshore Street
Whitby (Port Whitby), Ontario
Senator Homes Model "Catamaran" In The Heart Of Highly Coveted Neighborhood Of Whitby Shores. Premium Backyard Lot. Steps From The Lake, Yacht Club, Walking Trails, Parks, Splash Pad, Go Stn, Excellent Schools & Recreation Centre. This Home Has Been Meticulously Maintained W Upgrades Inside & Out. The Open Concept Layout Is Perfect For Entertaining. Large Bedrooms & Ample Closet Space. (id:55499)
Ipro Realty Ltd.
903 - 608 Richmond Street
Toronto (Waterfront Communities), Ontario
Live in the Harlowe! Highly Functional 1 Bedroom with 9 ft Exposed Concrete Ceilings & Walls. Enjoy 553 sqft of Living Space. Tons of Natural Light from Floor to Ceiling Windows, Gas Cooking Stove, Quartz Countertops, Backsplash, Stainless Steel Appliances and Hardwood Throughout. Walking Distance to Queen St W TTC, Chinatown, Financial District & Entertainment District. Tons of Restaurants, Grocers, Bars & Shops at your Discovery! Available starting June 1st! (id:55499)
Sutton Group Quantum Realty Inc.
3107 - 5 Soudan Avenue
Toronto (Mount Pleasant West), Ontario
Step into sophistication with this breathtaking 31st-floor, 697 sq.ft, corner 2-bedroom, 2-bathroom suite in the iconic Art Shoppe Condos, a masterpiece of modern living. From the moment you enter the lobby, exquisitely designed by the legendary Karl Lagerfeld (Chanel), youll know youve arrived somewhere truly special. Perched high above the city, Suite 3107 boasts expansive, unobstructed views that stretch across the skyline. Enjoy the amazing two private balconies: North-facing (around 64 sq. ft.) & East-facing (around 53 sq. ft.)Inside, the suites open-concept layout is designed for comfort and elegance, featuring soaring 9-ft ceilings and so much more. The east-facing dining area and primary bedroomoffer serene sunrise views, making mornings feel truly special. The second bedroom, with full-height windows, welcomes an abundance of natural light, creating a bright and inviting atmosphere. Every inch of this home exudes high-end craftsmanship, quartz countertops and a seamlessly integrated appliance package elevate the kitchens modern appeal. Freshly painted throughout, ensuring a pristine, move-in-ready space. Resort-Style Living with Unmatched Convenience. Art Shoppe Condos offers an unparalleled lifestyle in the heart of Midtown Toronto. Situated just steps from Yonge & Eglinton, everything you need is right at your doorstep, Easy access to transit subway, buses, and the upcoming LRT hub; Endless shopping & dining options, from boutique stores to major retailers; Essential conveniences banks, grocery stores, fitness centers, and more. Plus enjoys the World-Class Amenities for a Five-Star Experience. Whether you are looking for an elegant retreat or a lively urban experience, Suite 3107 at Art Shoppe Condos offers it all. Do not miss out, schedule a viewing today! (id:55499)
RE/MAX Atrium Home Realty
116 - 461 Blackburn Drive
Brantford, Ontario
Stunnning End Unit Townhouse Located in the Desirable Neighborhood of Brantford, Brant West. Over 1600 s.f Above Grade, 3 Bedroom and 3 Washroom Offers Functional and Modern Layout, Luxurious Vinyl Plank for First and Second Floor, Open Concept Kitchen and Dining Room, Spacious and Bright. Laundry on the Second Fl. Master Bedroom with Walk in Closet and 3 Pieces Ensuite. Close to Parks, Schools, Transit, Shops, and Much More. (id:55499)
Homelife New World Realty Inc.
189 Equality Drive
Meaford, Ontario
No delayed closing here! This stunning 2-story townhome in the sought-after Gates of Meaford Community is MOVE-IN READY! The main floor features upgraded flooring, kitchen cabinets & island and railing, has a nice open-concept kitchen, and a spacious great room with a walkout to the backyard. Upstairs, you'll find three bedrooms and a 4-piece bathroom, including a primary suite with a walk-in closet and its own 4-piece ensuite. The unfinished basement offers endless possibilities, whether you choose to finish it or use it for extra storage - it even has roughed-in plumbing! At 189 Equality, you're just minutes from downtown, Georgian Bay, the hospital, and schools. Plus, outdoor enthusiasts will love the short drive to Collingwood for skiing, snowboarding, hiking, golf, and more! (id:55499)
RE/MAX Right Move
303 - 3085 Bloor Street W
Toronto (Stonegate-Queensway), Ontario
Highly Desired and Rarely Available SOUTH EXPOSURE suite -- Welcome to Suite 303 at The Montgomery, a boutique, sought-after building nestled in the heart of The Kingsway one of Torontos most cherished neighbourhoods. This SOUTH-FACING suite offers OVER 1,200 SQ/FT of bright, tranquil living space. With soaring ceilings and floor-to-ceiling windows, natural light pours in, highlighting serene views of the private garden and fountain below. The thoughtfully designed layout includes a spacious KING-SIZED PRIMARY bedroom, complete with a luxurious four-piece ensuite featuring a deep soaker tub, large walk-in shower, a walk-in closet, linen closet and a sunny south-facing window. From the welcoming foyer, step into a well-appointed kitchen with stainless steel appliances, stone countertops, and a breakfast bar. It seamlessly connects to the open-concept living/dining space and flexible den or formal dining area for special occasions all enhanced by picturesque garden views. The second bedroom is generously sized, offering a double closet, hardwood floors, and another large window overlooking the peaceful gardens. Suite 303 exudes calm, comfort, and sophistication ideal for those looking to downsize without compromise. The Montgomery offers a true boutique lifestyle with 24/7 concierge and security, an exercise room, rooftop party room with expansive terrace, landscaped gardens and a barbecue area -- perfect for large celebrations or simply enjoying a sunset. (id:55499)
Royal LePage Real Estate Services Ltd.
1606 Crediton Parkway E
Mississauga (Mineola), Ontario
Sought after East Mineola,! Cul-de-sac,second largest lot on the street, Boasting just under 4000sf(living space)this raised bungalow allows you to live in while planning to remodel your dream home OR possibly add-on, the options are endless! fabulous south west exposure ravine lot, includes a lower level self-contained suite ,a unique opportunity to redesign this spacious w/separate walk-out, main and lower level have loads of windows ,Circular driveway(12Cars) just a few of the many features you can add to your vision, upper & lower level walkouts,2 fireplaces, oversized renovated kitchen, living/ dining @ den(sunroom) all overlook pool & ravine, lower level(above grade)incl. spacious family room & fireplace, 3 additional bedrooms- enjoy the tranquil south-west exposure allowing your family endless hours of enjoyment in your separately fenced salt water pool @ remote control waterfall! Your backyard retreat feels like Muskoka!! Ideal setup for a growing family & nanny suite, top schools/Cawthra School of the Arts, Port Credit STEM, Mentor College, Trillium Hospital all within minutes. Commute to the City/Pearson airport is quick(15-20min) Port Credit's great eateries,festivals ,rowing club, waterfront walking & running trails/parks.... great family community! (id:55499)
Sutton Group Realty Systems Inc.
527 - 3900 Confederation Parkway
Mississauga (City Centre), Ontario
Welcome To The New M City Condominium In The Heart Of Downtown Mississauga! This Unique 1+1 Bedroom Home Features 14 Ft Sky High Ceilings And An Open Concept Layout With South-Facing CN Tower & Lake Ontario Views From The Large Balcony. Spacious Den Perfect For A Guest Suite, Home Office Or Additional Living Space. Modern Finishes With Quartz Countertops, Stainless Steel Stove, Microwave, Paneled Fridge And Dishwasher. State Of The Art Building With Endless Amenities Including 24 Hr Concierge, Private Dining Room With Kitchen, Event Space, Game Room With Kids Play Zone, Rooftop Terrace And Much More. (id:55499)
First Class Realty Inc.
864 7th Line
Innisfil (Alcona), Ontario
Exclusive Direct Waterfront OpportunityAttention Discerning Investors and Visionary Builders:Presenting a rare and exquisite opportunity to own a premier 53 x 174 waterfront lotan ideal canvas for your custom luxury residence. Embrace breathtaking views and serene surroundings as you create your own private retreat in this coveted location. (id:55499)
Coldwell Banker The Real Estate Centre


