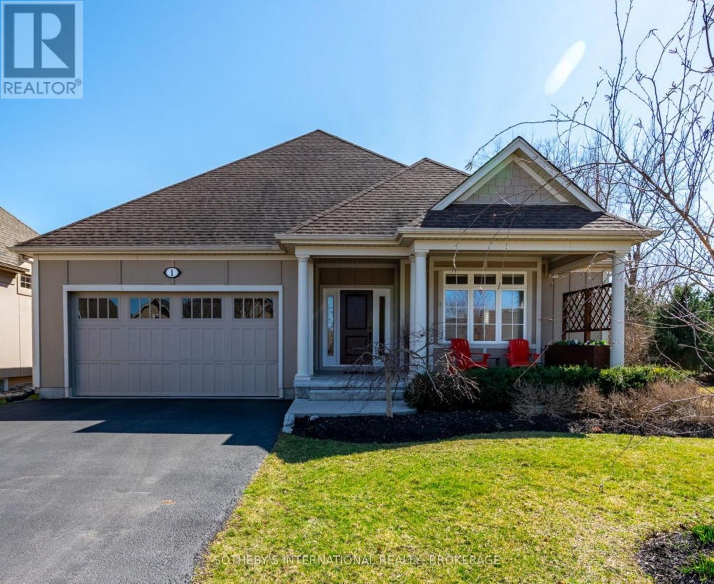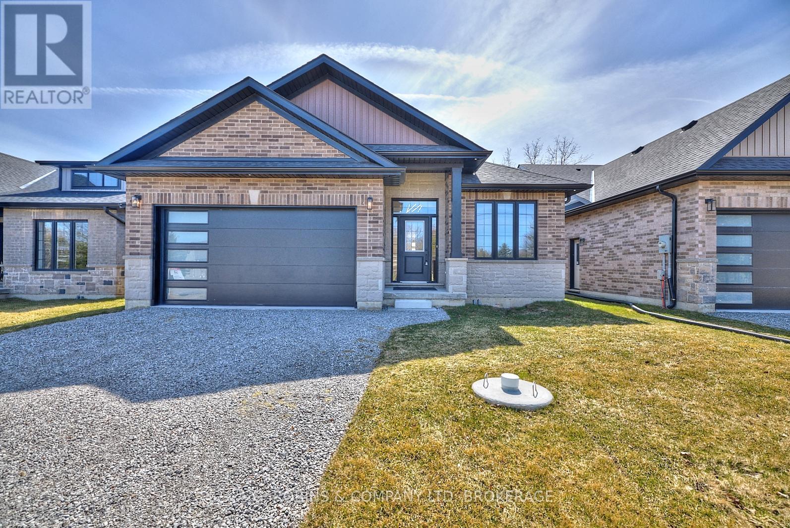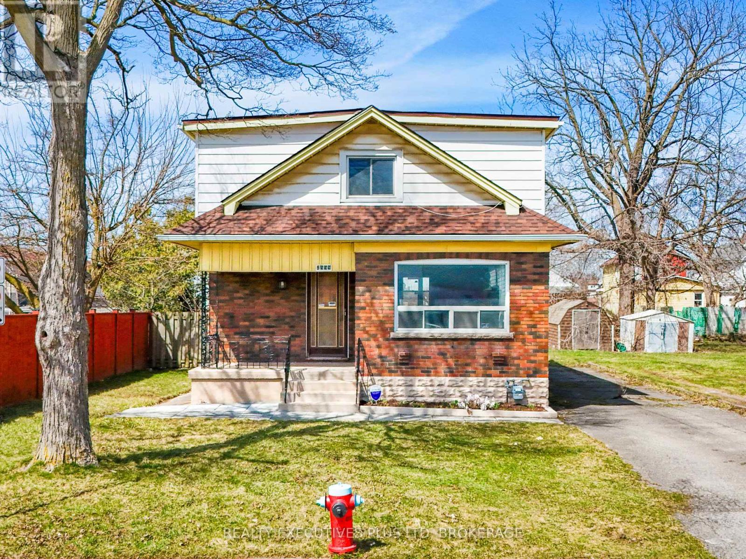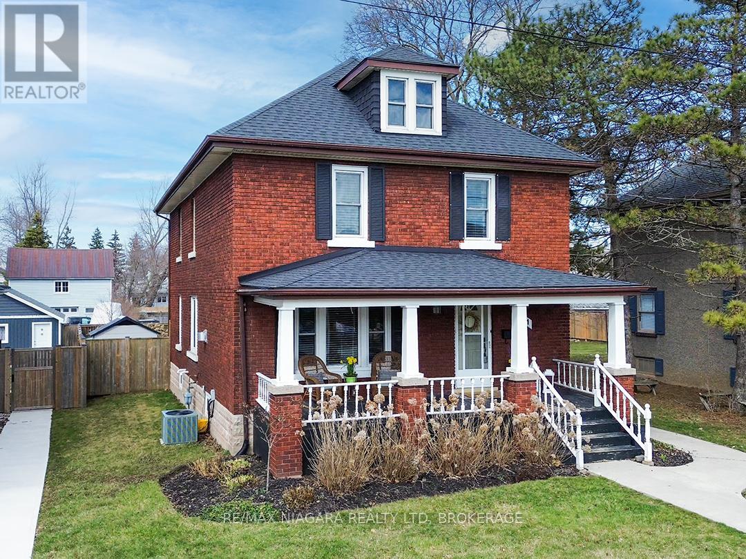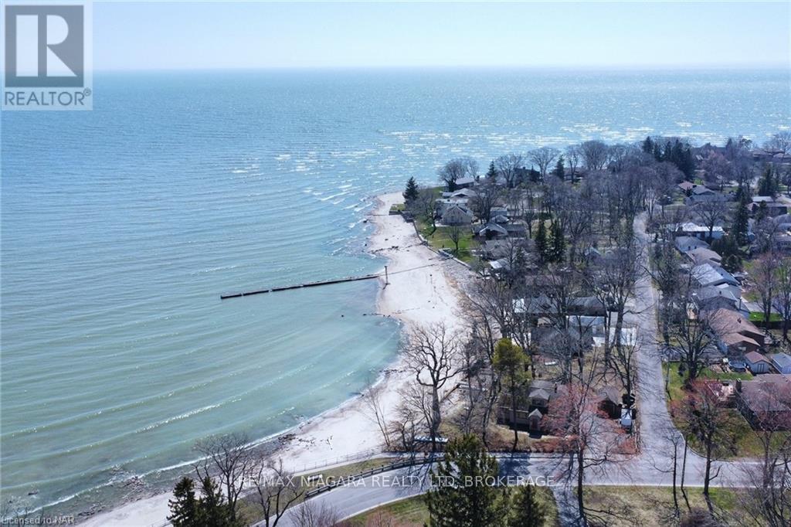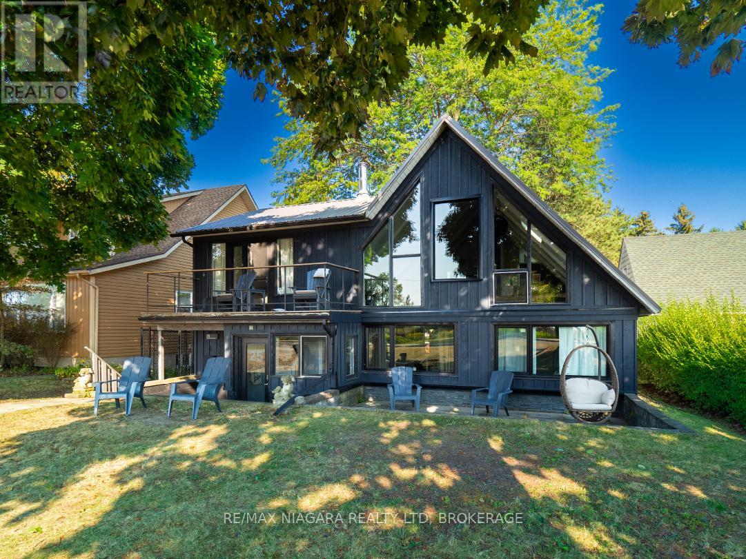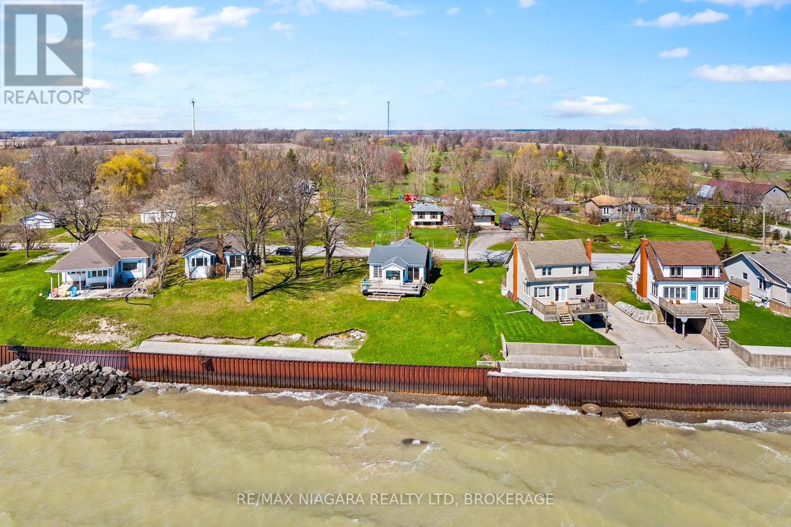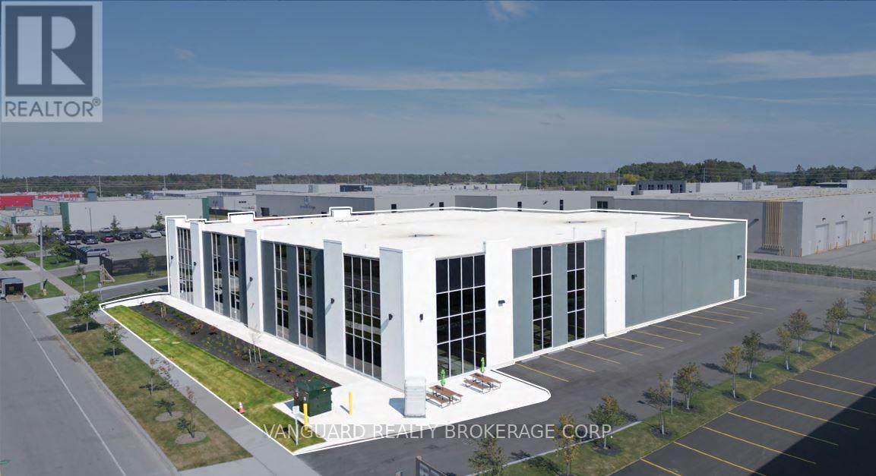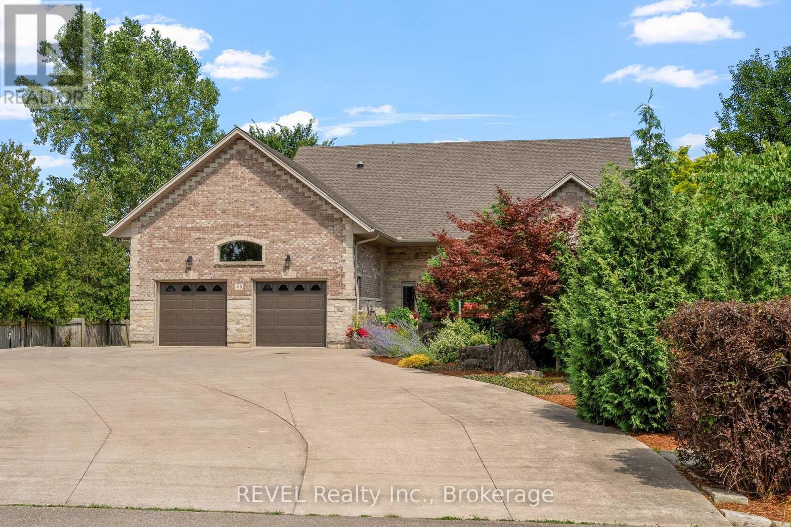1 Stoneridge Crescent
Niagara-On-The-Lake (St. Davids), Ontario
Elegant Bungalow in Niagara-on-the-Lake. Tucked away in a quiet cul-de-sac in the sought-after St. Davids community, this beautifully designed bungalow offers the perfect blend of comfort, elegance, and convenience. With 2+2 bedrooms and 3.5 bathrooms, this home is thoughtfully laid out to provide both main-floor living and abundant space for family and guests. Step inside to discover an inviting, open-concept living space, where the generous living room features a striking gas fireplace framed by custom built-in shelving. The spacious dining room, complete with a pass-through window to the kitchen, creates a seamless flow for entertaining. The gourmet kitchen is both stylish and functional, featuring high-end stainless steel appliances, a neutral color palette, and a brand-new quartz countertops. Both main-floor bedrooms are luxurious primary suites, each boasting a walk-in closet with a closet organization system and a private en suite bathroom. Main-floor laundry adds to the convenience of single-level living. Downstairs, the fully finished lower level extends the living space with a second living room, additional bedrooms, and a versatile flex space, ideal for a craft room, yoga studio, wine cellar, or extra storage. There's plenty of room for visiting friends or family to feel at home. Outside, the large fenced yard is a private retreat, complete with an integrated irrigation system to maintain lush landscaping with ease. The attached two-car garage and double-wide driveway provide ample parking for up to six vehicles. Perfectly positioned within walking distance to a highly regarded winery with a restaurant and coffee shop, and just a short drive to grocery stores, shopping, hiking and biking trails, Old Town Niagara-on-the-Lake, and major highway access, this home offers an unparalleled lifestyle in an exceptional location. Don't miss this opportunity to call this exquisite St. Davids bungalow your own! (id:55499)
Sotheby's International Realty
1368 Lorraine Road
Port Colborne (Sherkston), Ontario
Gorgeous Remodelled Bungaloft with Custom Finishes! Completely redone from the studs out, this stunning 3-bedroom, 1-bath bungaloft blends modern style with cozy charm. Enjoy a warm living room with a wood stove and a porcelain tile surround, premium flooring throughout, and a custom kitchen with quartz countertops, an 4 stool island, and tasteful custom cabinetry. Step outside to a spacious private backyard with a remodelled bunkee that's perfect for guests or extra living space. A rare find don't miss out! (id:55499)
Right Choice Happenings Realty Ltd.
4120 Fly Road
Lincoln (Escarpment), Ontario
Country charm in the city! Enjoy serene living in this exquisite 1,700 sq. ft. all brick bungalow! 3 well-appointed bedrooms, vaulted front foyer with private front office, and generous 4pc bath assuring comfortable accommodations for family or guests. Rear deck off living overlooking beautiful natural pasture, ideal for entertaining! Luxurious, private primary suite with walk-in closet, 3pc ensuite bath and tranquil natural views throughout. Convenience is paramount with a main floor laundry/mud room, spacious double car garage and open concept floor plan - all while being a short 10 minutes to the QEW and all the beauty of the surrounding Niagara fruit belt. Want a finished basement? Builder happy to discuss! (id:55499)
A.g. Robins & Company Ltd
5599 Mcgrail Avenue
Niagara Falls (Clifton Hill), Ontario
Opportunities Abound! This 5 bedroom residential property is within walking distance to the heart of Niagara Falls! Main floor features updated flooring in the open concept living/formal dining area, main floor bedroom and nicely updated 4pc bath. The eat-in kitchen is large and bright with lots of windows for that morning sunlight or evening family games night around the kitchen table. Main floor laundry which could easily be converted into another bedroom, den or office. Upstairs, you will find 4 additional bedrooms and another updated two-piece bathroom. Large yard and parking for up to 4 cars. (id:55499)
Realty Executives Plus Ltd
3 - 90 Saunders Road
Barrie (0 East), Ontario
Excellent Industrial Unit available in South Barrie, Featuring Highway 400 Visibility. Newly refurbished space including new HVAC, LED lighting, washroom, and freshly painted throughout. This Unit is approx. 3254 Sq Ft. The space benefits from one 9X7 Dock-Level Loading Door. Front Reception Area with baseboard heating. Listing Representative Is A Shareholder In The Landlord Corporation. (id:55499)
RE/MAX Hallmark Chay Realty
8685 Kelsey Crescent
Niagara Falls (Forestview), Ontario
This exceptional four-bedroom, two-bathroom home, featuring two additional bedrooms and a spacious four-level backsplit layout, is a rare gem in the heart of Niagara Falls' most sought-after neighborhood. Perfectly designed for those who love to entertain, this residence begins with a charming covered front porch that opens into an expansive, open-concept main floor. The living and dining areas seamlessly flow into a beautifully updated kitchen, complete with quartz countertops, a stylish island, sleek porcelain tile, modern backsplash, and top-of-the-line stainless steel appliances. This space offers direct access to the backyard, where you'll find a stunning concrete deck, a heated saltwater pool, and a fully fenced yard ideal for both relaxation and hosting guests. Upstairs, you'll find three generously sized bedrooms, including a master suite with a walk-in closet. The spa-like main bath boasts a luxurious 5-piece design featuring a Jacuzzi tub, double sinks, and a separate shower. The lower level of the home is a true standout, offering a large rec room with engineered hardwood floors, a cozy gas fireplace, a fourth bedroom, and a full 4-piece bathroom. The basement level is equally impressive, with two versatile additional rooms that can serve as bedrooms, offices, or whatever you envision. This home is entirely carpet-free, further accentuating its sleek, modern aesthetic. It also comes complete with appliances included, a spacious two-car garage, and a concrete driveway with room for up to six cars. Perfectly positioned, this home is within easy reach of top-tier schools, parks, playgrounds, shopping (including the new Costco), and convenient highway access. Truly a must-see this home offers a lifestyle of comfort, convenience, and luxury. (id:55499)
Exp Realty
261 Sugarloaf Street
Port Colborne (Sugarloaf), Ontario
This stately brick home sits in one of Port Colborne's most coveted locations in south Port West. Right across from HH Knoll Park, Sugarloaf Marina, and the public boat launch on Lake Erie, you're also just a short stroll to West Street and the downtown core. This 2,100 sq. ft. home is a stunning blend of character and current style. Original hardwood floors, as well as rich wood trim give it timeless appeal - while thoughtful updates make it move-in ready. A gas fireplace anchors the living room that is open to the formal dining room, and a separate family room lies at the heart of the main floor. The kitchen is inviting with a centre island, pantry closet, and garden doors leading to the backyard deck. Two staircases lead to the second level, one of which opens directly into the 2nd floor laundry room. This floor also features four large bedrooms, the main bathroom, and a staircase to the third-floor attic - a space with endless potential for a future studio or office. A full basement provides lots of storage space. The fully fenced backyard is a private space with a deck, pergola, landscaped gardens, and a flagstone fire-pit area. A two-storey garage accessed by Breakwater Laneway in back provides plenty of parking and workspace. 261 Sugarloaf Street is a true classic, offering charm, space, and a location thats hard to beat. (id:55499)
RE/MAX Niagara Realty Ltd
15 Oakridge Crescent
Port Colborne (Sugarloaf), Ontario
Enjoy Breathtaking Views of Lake Erie All Year Long On Your Very Own Private Sandy Beach With Over 95 Ft Of Waterfront. One Of The Few Waterfront Properties In Port Colborne That Runs On Municipal Water And Sewers. This 3 Bedroom 3 Bath Home Has Been Extensively Renovated From Top To Bottom Featuring Open Concept Floor Plan With Updated Kitchen And Quartz Counters, Living Room with Natural Gas Fireplace and Stone Mantle, High Quality Upgrades And Unique Finishes Throughout. Enjoy Your Morning Coffee From Your Primary Bedroom's Balcony. Over 200K in Updates Over The Last Few Years- Generac, Electrical, Windows, Furnace & A/C, Shingles, Metal Roof, Flooring, Glass Showers, Wooden Deck, 11 Car Concrete Driveway, Finished Basement. Nothing Left To Do But Move In And Enjoy. Life Is Better At The Lake! (id:55499)
RE/MAX Niagara Realty Ltd
75 Ormond Street S
Thorold (Thorold Downtown), Ontario
Located near the downtown core and just minutes from the Welland Canal Waterway, 75 Ormond Street South presents an outstanding opportunity with exceptional exposure! This solid, free-standing building sits on 1.7 acres and features approximately 5,800 sq. ft. of usable space, including nearly 4,000 sq. ft. of open industrial area. This property includes a large outdoor storage space at the rear and an expansive parking area.The building boasts impressive 17-20 ft. clear height ceilings and a grade-level shipping door, ideal for industrial operations, a front entrance and a second level with office space, a kitchen and bath. Situated in the heart of Niagara's thriving and growing community, this industrial space offers convenient access to historic parks and trails, transit, major highways, and a wealth of amenities including schools, restaurants, and shopping. Located less than 10 minutes from the Welland Canal Trail, Brock University, Niagara College, the Pen Centre, Outlet Niagara, and the Meridian Centre, this property is a prime choice for businesses looking to grow in a dynamic and accessible location. (id:55499)
Revel Realty Inc.
48 Rose Street
Barrie (0 North), Ontario
Separate hydro meters for each unit: Common Area for Laundry room: Invest in Barrie: 4-Unit Income Property with Steady Cash Flow. Whether starting your real estate journey, expanding your investment portfolio, or looking for a property with rental income to help offset costs, this well-located 4-unit income property in Barrie provides the flexibility and potential you need. Located just minutes from Barrie's picturesque waterfront, this property is ideally situated near Allandale Station and offers easy access to Highway 400, parks, schools, public transit, and the Bayfield Street corridor with shopping and other essential amenities. Property Highlights: Prime Location: Centrally positioned with easy access to local amenities, public transit, and recreational spaces, this property is in high demand among tenants. Fully Rented: With all units currently leased, including two new tenants, you'll enjoy steady cash flow from day one. Income Potential: One of the upper-level 1-bedroom units was recently renovated, providing an opportunity to command higher rents and attract quality tenants. Separate Meters & Utilities Flexibility: Each unit has its own separate meter. Additional Income Opportunity: On-site laundry facilities could be converted into coin-operated machines, providing an extra source of revenue to help offset operating costs. Renovation Potential: Several units could benefit from updates, allowing for increased rental rates and enhanced property value. Accessibility: The property offers excellent access to Highway 400 and is within walking distance of public transit and a wide range of amenities. A solid, fully-rented investment opportunity with room for growth in Barrie's rental market. (id:55499)
RE/MAX Hallmark Chay Realty
60 Waterview Lane
Grimsby (Grimsby Beach), Ontario
Welcome to your lakeside paradise. This exquisite waterfront townhome offers a once-in-a-lifetime opportunity to indulge in the ultimate blend of luxury, tranquility, and natural beauty. Nestled on the serene shores of Lake Ontario, this stunning townhome boasts breathtaking panoramic views of the glistening waters and the picturesque landscape and beyond. Located in Grimsby on the Lake with beach access, a waterfront trail and close to Fifty Point Marina. Fantastic location for commuters. Private patio/deck area & walkout from lower level to the waterfront. Fully finished with over $75,000 in upgrades. The main level offers an upgraded modern kitchen with quartz counters, pot drawers, undermounted lighting, built in microwave and high-end stainless appliances. Large great room with electric fireplace and dining area with walkout to the private deck space. Upgraded hardwood floors and staircase to upper level featuring a lake facing primary suite with beautiful en-suite with upgraded bath tub, custom shower, double sink vanity plus two additional bedrooms, second full 4-pc bath and laundry room. Lower level features oversized living area with a walk out to rear patio directly overlooking the lake, upgraded vinyl floors, 2-pc bath and storage room. Walking distance to proposed new GO station & easy QEW access. Indulge in a lifestyle that combines the best of both worlds - the tranquility of lakeside living and the convenience of urban amenities. (id:55499)
RE/MAX Niagara Realty Ltd
6254 Brock Street
Niagara Falls (Stamford), Ontario
Prime North End Opportunity Build New or Develop for Maximum Potential! A rare opportunity in the heart of Niagara Falls highly sought-after North End, this vacant 59 x 106 lot is perfectly positioned in a quiet, established neighborhood, just a short walk to high schools, Stamford Green Shopping Centre, parks, and transit. Surrounded by mature trees and strong community roots, its the perfect canvas for your next move. Already approved for a semi-detached dwelling, this build-ready property offers more than just residential appeal, its investment-optimized. With groundwork in place for a potential 6-unit configuration: 2 main units, 2 additional dwelling units (ADUs), either both interior or one interior and one garden suite on each side (subject to approvals). Whether you're a savvy investor targeting strong rental demand or a North End family ready to build your forever home without leaving the neighborhood you love, this is your moment. And the timing couldn't be better. A recent zoning amendment means this property qualifies for Development Charge (DC) rate freezes and exemptions, offering potential savings of $50,000$100,000+ if permits are filed before August 14, 2025.Utilities, including water, sewer, hydro, gas, and internet, are available at the lot line.Build. Invest. Live. The future starts here. (id:55499)
Exp Realty
25 Lakeshore Road W
Port Colborne (Sugarloaf), Ontario
A rare find on the shores of Lake Erie! Overlooking Gravelly Bay, this beautifully updated waterfront property offers its own private, sandy beach and sweeping views of Lake Erie & Sugarloaf Marina. This homes uniqueA-Frame design, showcases Manitoulin Cedar siding complemented by new Cape Cod Wood Finished siding on the lakeside. Step inside this 3 bedroom, 2 bath home to find new wide-plank oak flooring & a wall of windows that fill the home with natural light & frame the picturesque lake views. The primary space is open concept with airy living room that is centred around the Free Flow wood stove with newly tiled hearth &sensational kitchen with ceiling to countertop windows looking out to the backyard & dining space with banquette seating. The main floor also boasts two spacious bedrooms, laundry room, & a beautifully renovated bathroom featuring hand-made French tiles. An open step staircase leads to the 2nd level -home to the luxurious primary suite with door to cedar balcony facing the lake, a loft with skylights & floor to ceiling windows & a separate office - all looking down through ceiling beams to the main floor. Relaxation &productivity with a view! 25 Lakeshore Road has equally impressive outdoor spaces. A private, courtyard-like backyard with patio & fire pit is fully treed & fenced. A sunken patio in front offers a protected spot to sit &take in the lake views. A double garage, accessed off Hampton Avenue, has a fully equipped & thoughtfully updated guest suite above with new kitchenette & 3pc bathroom. Its the perfect space for visitors, artist loft or as an income-generating rental unit. This home has been meticulously maintained and updated over the past year, with high end design features, new C/Air, 4 new south-facing windows, upgraded lighting, retiled bathroom floors, new kitchen tiles & a complete interior and exterior refinishing. This home is a stunner!! (id:55499)
RE/MAX Niagara Realty Ltd
5191 Mulberry Drive
Lincoln (Beamsville), Ontario
Welcome to beautiful 5191 Mulberry Drive in Lincoln! This home has been meticulously cared for and is ready for its' next family. This gorgeous home features 4 bedrooms and 3 bathrooms. The semi-detached home has a total living space of 2,053 square feet including the finished basement. Enter into the living room that features vaulted ceilings and is flooded with natural light and feel right at home. The main floor also features a 2 piece bathroom, dedicated dining room, laundry room and kitchen with breakfast nook and walk out to the beautiful backyard. The vaulted ceiling and numerous windows create a beautiful and bright living space. On the second floor you will find a spacious primary bedroom, 2 additional bedrooms and a 4 piece bathroom. Finally, enter the finished basement where you'll find a rec room, a 3 piece bathroom and 4th bedroom. 5191 Mulberry Drive features a finished front deck, perfect for your morning coffee and a covered back deck, overlooking the well maintained and large backyard. Homes in the area don't last long so make your appointment to see it today! (id:55499)
Coldwell Banker Momentum Realty
907-908 - 75 Cedar Pointe Drive
Barrie (0 North), Ontario
2175 s.f. of nicely finished office space with street front exposure. Large windows. Multiple offices, kitchenette and 2 washrooms. Great signage and parking in the cedar pointe business park. Highway access. Tenant pays utilities. $16.50/s.f/yr and tmi $8.81/s.f/yr + hst. Pylon sign additional $40/mo. (id:55499)
Ed Lowe Limited
5060 Ontario Avenue
Niagara Falls (Downtown), Ontario
Welcome to 5060 Ontario Avenue, a completely updated, pride in ownership 1.5 storey home situated just a short walk from Niagara Falls, the Niagara River, Go Train, etc. This home's finished basement which includes one bedroom, a completely updated 3 piece bathroom, large recreation room and separate entrance can effectively be transformed into a lower level income unit or in-law suite. This property offers a beautifully lit, large front porch as well as a very spacious deck at the rear of the home, ideal for relaxing and taking in all the beauty of nature. Upon entering, you will encounter it's bright and airy living room which, when needed, offers the warmth of it's perfectly situated gas fireplace. As you proceed to the updated kitchen, you will be memorized by it's gorgeous vibrant colors and the various updates most notably the cabinets and light fixtures. In addition to this home being completely carpet free and all its flooring being in great condition, this home also has a very low maintenance concrete driveway. Some notable updates include (as of 2017/2018) the roof, furnace, air-conditioner, tankless water heater, electrical panel, windows, doors, front porch and back deck. With all it's updates, this home completely encompasses it's move in ready condition with virtually no additional work needed, which translates into huge savings and a great investment! Come see for yourself as this home shows very well! (id:55499)
Infinity 8 Realty Inc.
7 - 100 Welland Road
Pelham (Fonthill), Ontario
Nestled in the heart of Fonthill, this brand-new home is a rare find. Featuring 3 spacious bedrooms, 1.5 bathrooms, and soaring ceilings with extra windows, natural light floods the open-concept floor plan. Enjoy ample parking and a separate entrance to the basement, making it ideal for a secondary unit. Whether you're looking for multi-generational living or rental income potential, the bonus in-law suite with its own private entrance adds incredible value. On the main floor, you'll find a modern kitchen, inviting living space, and a dining area perfect for entertaining. Upstairs, there are 3 generously sized bedrooms, a convenient laundry room, and a stylish 4pc bathroom. The basement offers a spacious layout, ready for your finishing touches, with plumbing already in place for a 3pc bathroom, second laundry, and kitchen. Located near top-rated schools, parks, highway access, and a hospital, this home is the perfect blend of comfort, convenience, and investment potential. The builder will complete a legal ADU prior to closing, contact the listing agent for further details. (id:55499)
RE/MAX Niagara Realty Ltd
13165 Lakeshore Road
Wainfleet (Lakeshore), Ontario
Ahhh...the view! Enjoy lake living all year long when you own this inviting fully winterized, year round home a short stroll from family friendly Long Beach Golf Course! Wander through the glass doors to the wrap around deck to enjoy evening sunsets or cozy up in front of your gas fireplace with a good book. You will love your morning coffee in the bright dining room where you are surrounded by glass after you wake up to the sound of the lapping water and catch your first view from your bed. Open concept living area encourages large family gatherings. Need more room...The original garage has been converted to a family room and 3rd bedroom-this would make an ideal in-law suite. Forced air, gas heat, central air, steel break wall and beautiful 77.89 frontage gives you the space you need. A short drive to beautiful Port Colborne with all of its amenities including unique boutiques, amazing eateries and a world class marina and Niagara's many walking trails, wineries and craft breweries. Come live your best life! (id:55499)
RE/MAX Niagara Realty Ltd
111 Sunflower Crescent
Thorold (Hurricane/merrittville), Ontario
Experience triple the charm at 111 Sunflower Crescent. This newly built 2023 home in Thorold offers modern style, comfort and convenience. With 4 bedrooms and 3 bathrooms there is plenty of room for the whole family. The primary suite is a true retreat, featuring an oversized layout, a walk-in closet and an ensuite with a glass shower. The upstairs laundry adds efficiency to your daily routine. The main floor is bright and welcoming, with a spacious living room centered around an electric fireplace and an open-concept kitchen with sleek cabinetry, stainless steel appliances and upgraded tiles and backsplash. The unfinished basement is full of potential, already equipped with a bathroom rough-in, upgraded windows, and a 200-amp panel. A double-car garage and a 2 car driveway provide ample parking. Located just minutes from highways, shopping, and amenities, this home is perfect for families and commuters alike. (id:55499)
RE/MAX Garden City Realty Inc
3 - 242 King Street
Barrie (0 West), Ontario
Industrial Commercial Design Build Opportunity To Accommodate Various Size Requirements.Target availability Q1 (2026). Located In Highly Coveted South Barrie Business Park With Easy Access To Hwy 400 Via The Mapleview Interchange. (id:55499)
Vanguard Realty Brokerage Corp.
4 - 242 King Street
Barrie (0 West), Ontario
Industrial Commercial Design Build Opportunity To Accommodate Various Size Requirements.Target availability Q1 (2026). Located In Highly Coveted South Barrie Business Park With Easy Access To Hwy 400 Via The Mapleview Interchange. (id:55499)
Vanguard Realty Brokerage Corp.
5 - 242 King Street
Barrie (0 West), Ontario
Industrial Commercial Design Build Opportunity To Accommodate Various Size Requirements.Target availability Q1 (2026). Located In Highly Coveted South Barrie Business Park With Easy Access To Hwy 400 Via The Mapleview Interchange. (id:55499)
Vanguard Realty Brokerage Corp.
N - 62 Commerce Park Drive
Barrie (0 West), Ontario
1250 s.f. of retail or office space available for immediate occupancy. Currently finished with 2 offices and open work area. Unit has good exposure to Commerce Park Drive and Galaxy Theater Parking lot. $18.00/s.f./yr + TMI $9.50/s.f./yr. + HST. Tenant pays utilities. Annual escalations. Interior walls can be removed. (id:55499)
Ed Lowe Limited
26 Kingsway Street
Welland (Dain City), Ontario
Looking for your executive cottage style home with water front? Well look no further, this custom solid stone and brick bungalow offers you everything you could ever want. Nestled on almost 3 acres, one of the largest lots left in Dain City you can enjoy all that nature has to offer but yet be at the convenience of being close to all amenities. While you can sit in the privacy of your backyard and watch the sun rise and enjoy the most beautiful sunsets out front over the recreational canal way, this home is surely not going to disappoint. This 1900sq ft bungalow offers 2 bedrooms, 2 bathrooms and a basement all ready with kitchen rough in for an in law suite, entire basement has in floor heating to keep you toasty warm in winter, Theatre room, open concept main floor with all new engineered hardwood , new paint throughout, undated bathrooms, new roof 2023, new 4 seasons sunroom also with heated floors, to enjoy all the beautiful nature right in your own backyard. Double attached garage , insulated and heated, Detached double car garage also insulated and heated with hoist, great workshop. Enjoy the luxury of the recreational canal with fishing, canoeing, paddle boarding or just its beauty. The opportunities are endless with this property, severances or build additional homes. (id:55499)
Revel Realty Inc.

