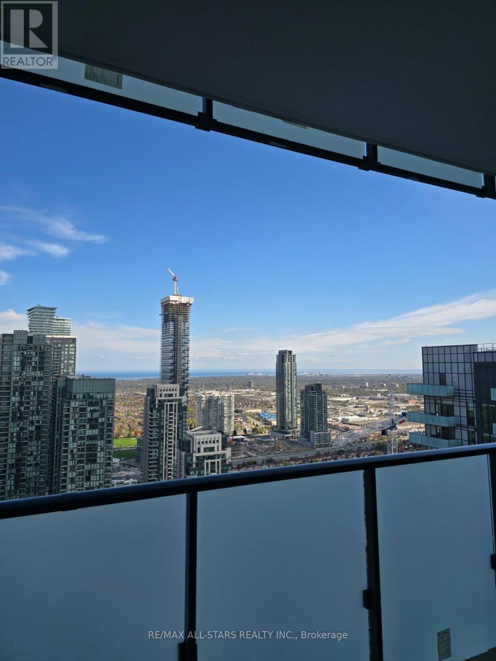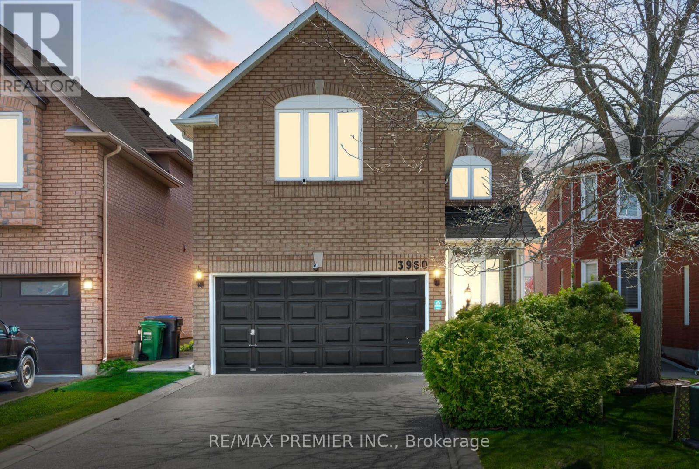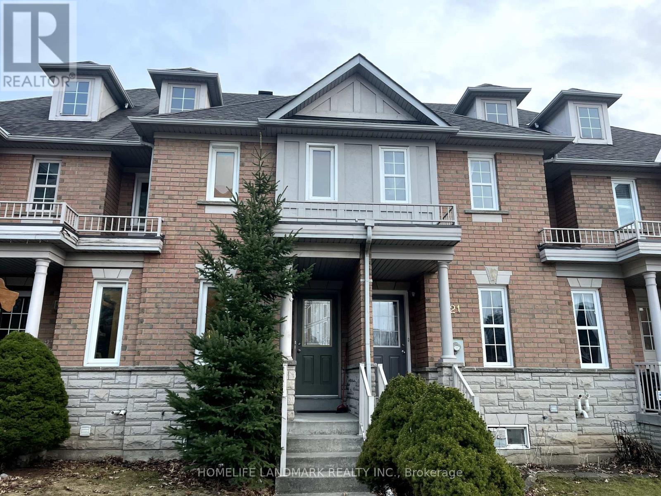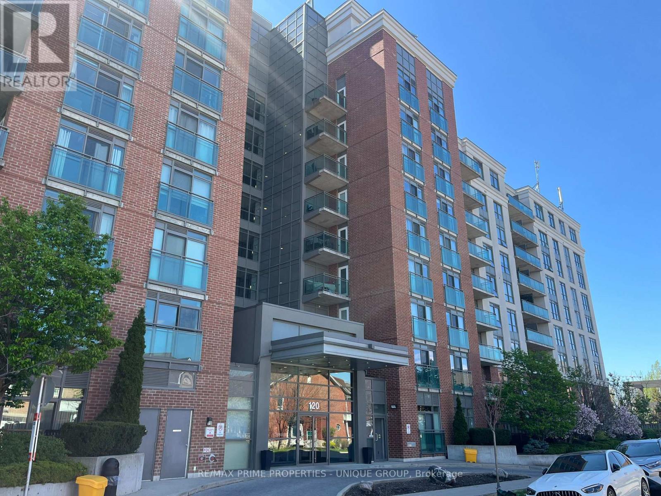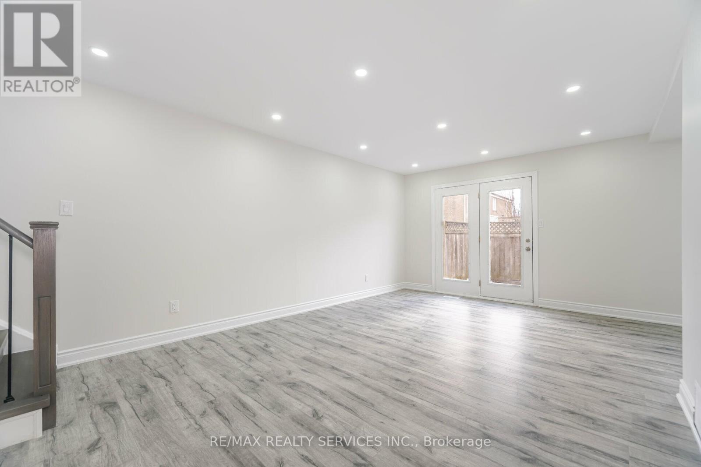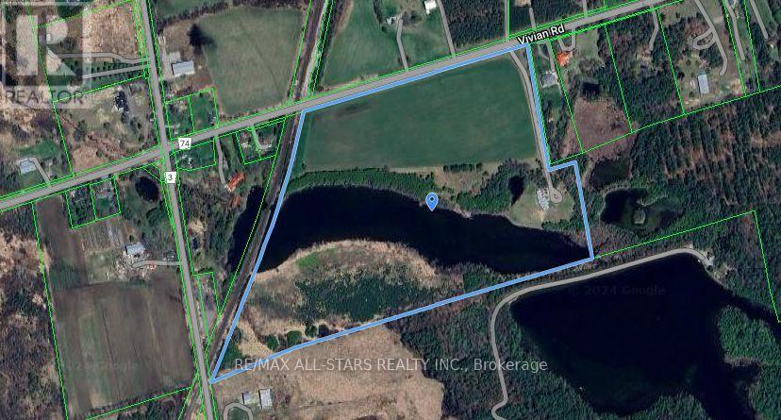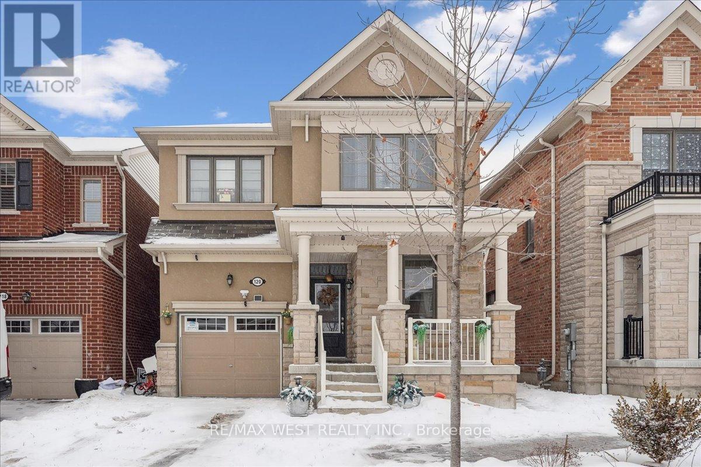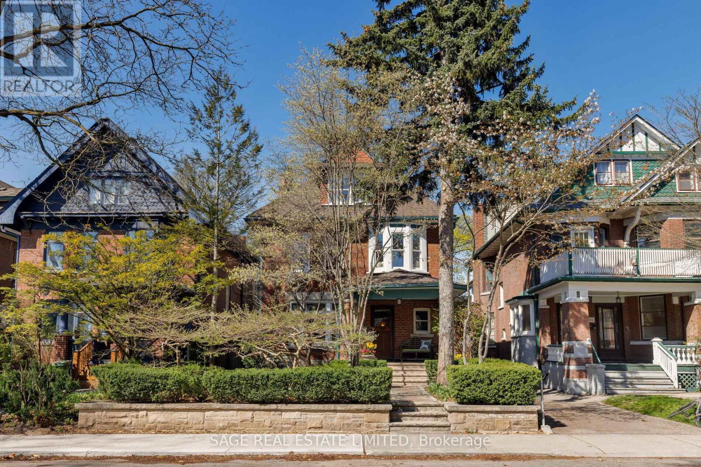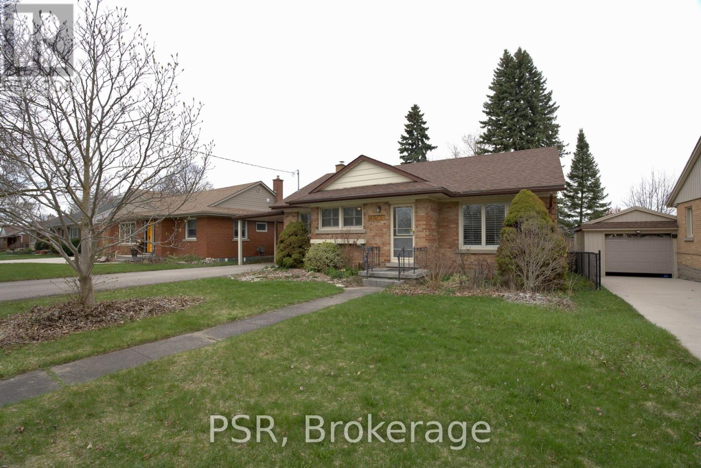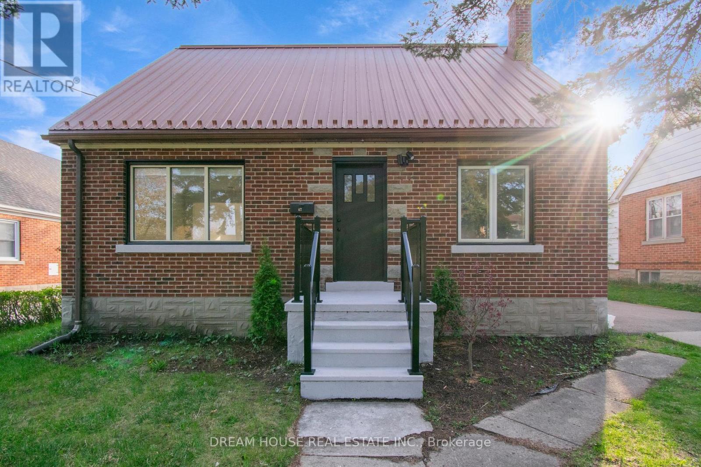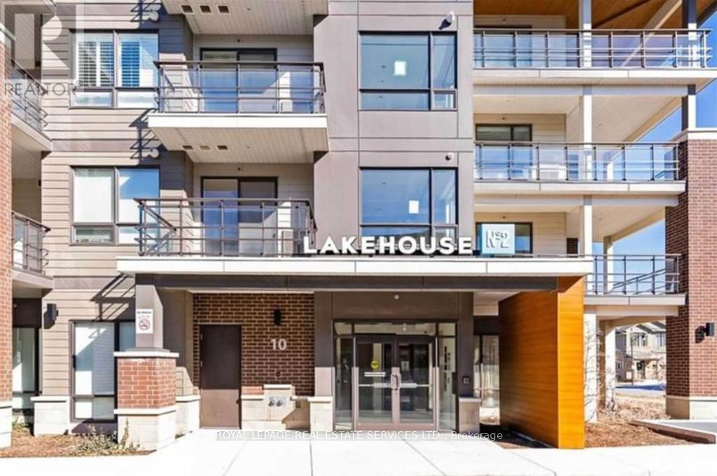29 Brass Drive N
Richmond Hill (Jefferson), Ontario
Absolutely stunning executive home on one of the largest premium lots, backing onto a serene ravine with full privacy! Priced at $2,188,000 to reflect good fortune and prosperity, ideal for buyers who value lucky numbers. This 4+1 bed, 5 bath home offers 2,950 sq ft above grade(approx 4,500 sq ft total living space with basement) and is filled with luxury upgrades throughout. Enjoy an open-concept layout with 10 ft ceilings on the main floor, 9 ft ceilings on the second floor and basement, and oversized windows bringing in tons of natural light. The upgraded kitchen features high-end appliances, a large breakfast area with walkout to a sundeck, and beautiful ravine views. The spacious living and dining areas are perfect for entertaining. The professionally finished walkout basement includes a private 1-bedroom suite on one side and a large playroom/home office on the other, ideal for extended family or rental income. There's also a side exterior stair and Ramp, giving easy access to the backyard and basement.Other highlights include : Extra parking space in front of the home, Charming Covered Balcony above the garage, Professionally landscaped front and backyards, Walking distance (approx. 10 mins) to Yonge St., shops, restaurants, banks, and grocery stores Lovingly maintained by the original ownerthis is a rare opportunity to own a premium ravinelot with top features in a high-demand community. (id:55499)
RE/MAX Excel Realty Ltd.
20 - 377 Glancaster Road
Hamilton (Villages Of Glancaster), Ontario
Welcome to Unit 20 at 377 Glancaster Road, an Incredibly built townhome in Stunning Ancaster, less than 10 years old! This townhome is located just minutes away from everything you need including restaurants, shopping and entertainment, including Meadowlands Shopping Centres! Offering a spacious layout this 3 Bedroom, 4 Bathroom home has beautiful Hardwood, Tile and Vinyl throughout the home, and is completely carpet-free; the home also features stunning California Shutters throughout. With a phenomenal Walk-out Balcony, this Open Concept Main floor is sure to delight! The upper floor features a Massive Primary Bedroom, with a walk-in closet and a Fantastic 3-piece Ensuite Bathroom; the rest of the second level is finished with 2 other beautiful bedrooms and a Large 4-Piece bathroom! The basement has been recently finished with Vinyl Flooring and includes a Gorgeous 2-piece Bathroom. This home is absolutely perfect, and ready and waiting for you! All RSA (id:55499)
RE/MAX Escarpment Realty Inc.
28 Bland Avenue
Hamilton (Stoney Creek), Ontario
STOP! Whether you're a first time buyer, a young family or simply want a home in a quiet neighborhood with incredible neighbors, THIS is the place for you! The large back deck installed in 2021 is perfect for relaxation or hosting guests while you BBQ and listen to the sounds of Stoney Creek which the property backs onto. The Cul De Sac makes a perfect road hockey, bike riding or running around area for kids. The upstairs was completely renovated including the addition of an ensuite bathroom with stand-up shower and new windows in 2019, Kitchen was re-done including new window in 2022, Roof re-shingled in 2020, driveway re-paved and extended in 2023 and the electrical panel was updated in 2023 as well. Come see where you'll make some of the best memories you can imagine. (id:55499)
Keller Williams Complete Realty
4004 - 430 Square One Drive W
Mississauga (City Centre), Ontario
Welcome To The 40th Floor With Breathtaking View Of The Lake. This Is A Brand New Never Lived In One Bedroom Suite. Open Concept Design Between Living/Dining & Kitchen Area. Granite Kitchen Counter Tops, Brand New Built-in Appliances, Ensuite Laundry, Linen Closet In The Washroom, Mirrored Closets. Living In The Heart Of Mississauga City Centre At Its Best. Security System & 24 Hour Concierge. Walk To Square One Shopping Center, Celebration Square, Sheridan College, Easy Access To HWY 401, 403, The QEW, The Bus Terminal Is Nearby. The Rent Includes Parking And Locker. Tenant Pays: Heat, Hydro, Water, Cable TV. (id:55499)
RE/MAX All-Stars Realty Inc.
114 Atwood Avenue
Halton Hills (Georgetown), Ontario
Step into a completely renovated home with a backyard paradise. This home has been completely upgraded and transformed in the last 5 yrs including but not limited to: Fully redone basement, Quartz kitchen Countertops, Kitchen Cupboards, Backsplash, New sink, Hood fan, Crown Moldings, 3" Baseboards, All new interior and exterior doors including Garage and Front Entrance, All new light fixtures, Electrical outlets with lights, Outside Pot lights, 6 Camera Security System, Furnace, Larger A/C unit, New Water Softener, 3 Zone Irrigation System (Front and Back), Front Porch Stone and Glass Railing, Outdoor Yamaha Speakers, BBQ hooked up to home gas line, Garage Epoxy Flooring, Including Central Vacuum, Heated Floor in upstairs bathroom. The totally renovated eat-in Kitchen walks out to a beautifully landscaped and oversized backyard lush with greenery and privacy which includes a relaxing 8 person hot-tub, garden, and storage shed. On the 2nd level you will find 4 generously sized bedrooms. This home is perfect for family and entertaining. With all the upgrades you won't have to worry about anything for years to come. Just move in and enjoy ! (id:55499)
Right At Home Realty
37 Maplebank Crescent
Whitchurch-Stouffville (Stouffville), Ontario
Welcome to this spacious and beautifully maintained 2-storey detached home, offering over 3,100 sq ft of total living space in the heart of Stouffville. Featuring 4 generously sized bedrooms, a double garage, and a finished basement, this home is perfect for growing families seeking comfort, functionality, and a strong sense of community. Step inside and experience elegant upgrades throughout, including coffered ceilings, crown moulding, and rich wood paneling. The main floor is complemented with a formal dining room and a bright den/office. The chef-inspired kitchen boasts quartz countertops, an extra pantry, and upgraded cabinets and tiles, seamlessly flowing into the bright and inviting family room complete with a fireplace, floor-to-ceiling windows, and walk-out to the backyard. Upstairs, each bedroom is filled with natural light and ample space. The primary bedroom with His/Hers closet and a beautiful spa-like ensuite with soaker tub. The finished basement adds versatility for recreation, a home gym, or extended family living. Outside, a professionally installed stone patio and spacious backyard create the perfect setting for kids to play, relaxing evenings by the fire pit, or entertaining under the stars. Nestled on a quiet, family-friendly street directly across from a park, this home is surrounded by great neighbours and is just steps to Barbara Reid P.S., Main Street shops, cafes, and scenic walking trails. Enjoy nearby access to Rouge Urban National Park, the library, community centre, and more. More than just a house, this is a warm, welcoming home in one of Stouffvilles most desirable neighbourhoods. (id:55499)
RE/MAX Hallmark Ciancio Group Realty
3960 Honey Locust Trail
Mississauga (Lisgar), Ontario
Wow Do Not Miss Your Chance On This Over 3,000 Sqft Of Living Space, 4+1 Bedroom, 4 Bath Home! This Home Has Been Very Well Maintained Throughout The Years And Features A Fully Renovated Main Floor With A High-Quality Custom Built-In Kitchen. Complete With Quartz Counters, Under-Cabinet Lighting, Numerous Convenient Cabinets & Drawers, And A Specialty Spice Rack, This Kitchen Is A Chefs Dream. The Massive 10-Foot Island Includes Double Cabinets On Both Sides, Offering Ample Storage And A Beautiful Focal Point For The Home. The Kitchen Opens Seamlessly Into A Bright Eat-In Area Combined With A Cozy Family Room Featuring Sloped Ceilings And A Skylight That Fills The Space With Natural Light. Upstairs You Will Find A Primary Bedroom That Spans The Whole Width Of The Home With It's Own 4 Piece Bathroom And Three Additional Spacious Bedrooms, Each With Large Windows That Provide Plenty Of Natural Light And A 2nd 4 Piece Bathroom, Perfectly Suited For A Growing Family. The Finished Basement Adds Tremendous Value With A Massive Recreation Room, An Additional Bedroom, And A Full Three-Piece Bathroom With Elegant Luxury Tile A Great Space For In-Laws, Teenagers, Or Guests. The Exterior Boasts Maintenance-Free Concrete Walkways Along The Front And Side Of The Home, As Well As A Beautifully Done Interlock Patio With A Gazebo That's Perfect For Relaxing Or Entertaining. Most Windows Have Been Updated, Along With The Furnace And Air Conditioning, Ensuring Comfort And Efficiency Year-Round. This Wonderful Home Is Located In The Desirable Lisgar Neighborhood, Close To All Amenities, Schools, Parks, Shopping And Major Highways. It Offers The Perfect Blend Of Comfort, Functionality, And Style. This Is Truly A Must-See! (id:55499)
RE/MAX Premier Inc.
80 Country Glen Road
Markham (Cornell), Ontario
Gorgeous Detached Home Located In The Highly Sought-After Cornell Community! This Bright and Spacious Home Featuring Open-concept Layout With Lots Of Natural Light, Approx. 3300 sqft Above Grade. 4+2 Bedrooms With A Huge Loft, 4 Washroom, 2-Car Garage. Hardwood Floor on Main & 2nd Floor, Oak Staircase, 9' Ceiling, Kitchen With A Breakfast Area & Walk-Out To Backyard. Each Bedroom Offers Ample Space. 3rd-Floor Open Loft Adds Valuable Extra Living Space With Flexibility For Your Lifestyle Needs. Finished Basement With 2 Bedroom, Laundry Room & Full Bath. Freshly Painted, New Carpets. Fenced Backyard With Apple And Cherry Trees, Landscaped Front And Back Yards, Great For Entertaining Or Relaxing Outdoors. Rough-In Laundry in Mudroom. Family Friendly Neighborhood! Close to Mount Joy Go Station, Cornell Community Centre, Library, Markham Stouffville Hospital, Cornell Bus Terminal, Schools, Parks, Hwy 7 & 407 and More! See Virtual Tour, Matterport & Floor Plan (Coming Soon)! (id:55499)
Royal LePage Signature Realty
23 Bantry Avenue
Richmond Hill (Langstaff), Ontario
Excellent Location! Townhome In Heart Of Richmond Hill.Each Bdrm with Personal Bathroom & Big ClosetOver 1800 Sq F Of Living Space. Finished W/O Bsmnt W/ 3Pc Bath. 3 parking spaces. Partially Furnished(Two beds ,dining table, Sofa,TV ,etc.) .Close To Yonge, Hwy7, 407, Shopping Plazas, Schools, Go Station. Super Convenient .Stainless Steel Fridge & Gas Stove, B/I Dishwasher. Washer & Gas Dryer. No pet (id:55499)
Homelife Landmark Realty Inc.
213 - 510 King Street E
Toronto (Moss Park), Ontario
Welcome To This Quiet and Spacious 2 Bedroom plus Den area. This 2 Bathroom Condo is perfect for both Live and Work at Home Lifestyle the open living space is ideal for entertaining both family and friends. A few of the many features this condo offers are soaring 10 foot ceilings, polished concrete floors, Custom Built Closet organizers, Chefs Kitchen, Stainless Steel Appliances, Centre island/Breakfast Bar. Enjoy your spacious north facing Terrace featuring gas line and Patio Furniture (see attached list) Other is Terrace. Pictures are from previous listing,unit to be freshly painted. (id:55499)
Harvey Kalles Real Estate Ltd.
907 - 120 Dallimore Circle
Toronto (Banbury-Don Mills), Ontario
Corner Penthouse Suite w/north/east exposures. Two balconies, high ceilings, parking, locker. Den is used as Living room. Perfect location for families w/nearby Greenbelt Park, TTC and DVP for great highway access downtown. Great amenities in building includes indoor pool, sauna, outdoor bbq area, party room, media room, exercise room, guest suite, visitors parking, 24hr concierge. The Shops at Don Mills for all your grocery needs, restaurants, shops, cineplex theatre. Nearby parks, trails, library, schools. (id:55499)
RE/MAX Prime Properties - Unique Group
2401 - 633 Bay Street
Toronto (Bay Street Corridor), Ontario
*Urban Elegance In The Heart Of Downtown Toronto* Welcome To Unit 2401 At Horizon On Bay, A Beautiful Newly Renovated 2-Bedroom, 2-Bathroom Condominium Offering 935 Sq Ft Of Sophisticated Living Space. This North-Facing Suite Boasts Engineered Flooring Throughout, An Open-Concept Layout, Upgraded Appliances, And Brand New Bathrooms (Fixtures, Vanities, Tiles) Including A Full Standing Shower in Primary Ensuite, Creating A Seamless Blend Of Comfort And Style. All New Light Fixtures Throughout. Light And Airy Feel, Condo Is Perfect Size For Couples Or Small Families. All Utilities Included in The Price, Except For Internet, Cable, Tenant Insurance **1 PARKING Can Be Included For Additional $150/Month** Situated In The Esteemed Horizon On Bay, A 26-Storey Tridel-Built Residence, This Unit Provides Access To A Comprehensive Array Of Amenities Designed For Modern Urban Living. Residents Can Enjoy A Fully Equipped Fitness Centre, Indoor Pool, Whirlpool, Sauna, Squash And Basketball Courts, A Rooftop Terrace With Hot Tub And BBQ Facilities, A Media Room, And A Business Centre All Complemented By 24-Hour Concierge Service. Nestled In Toronto's Vibrant Bay Street Corridor, The Location Offers Unparalleled Convenience. With A Walk Score Of 99, Daily Errands, Dining, Shopping, And Entertainment Are Just Steps Away. Proximity To The Financial District, University Of Toronto, Toronto Metropolitan University, Major Hospitals, And Cultural Landmarks Like The Eaton Centre And Nathan Phillips Square Ensures A Dynamic And Connected Lifestyle. Ideal For Professionals Or Couples Seeking The Pulse Of City Life, Unit 2401 At 633 Bay Street Presents An Exceptional Opportunity To Reside In One Of Toronto's Most Sought-After Neighbourhoods. Single Family Residence, No Smoking, No Roommates and Pet Restricted as per Condo Management. (id:55499)
RE/MAX Experts
631 - 2501 Saw Whet Boulevard
Oakville (Ga Glen Abbey), Ontario
** Attention young professionals, the layout you've been waiting for!** Welcome home to this brand new split two bedroom condo in beautiful Glen Abbey Oakville. Boasting 777 square feet of modern living space, this west-facing unit offers breathtaking sunsets and unobstructed views of all the greenery Bronte Creek Provincial Park has to offer. Thoughtfully designed with an open-concept layout coupled with all the building perks including: 24-hour concierge, well equipped gym, yoga studio, party room, bike storage, co-working space, outdoor rooftop terrace for entertainment, visitor parking, and more. Enjoy this convenient location with ease of access to Highway 403, the QEW, and Bronte GO minutes away. One locker & one parking with EV charging included. (id:55499)
Rare Real Estate
16 Basswood Drive
Wasaga Beach, Ontario
Step into this impressive raised bungalow in Wasaga Beach's prestigious Wasaga Sands Estates, set on a rare ravine lot surrounded by expansive estate properties. Offering over 2,500 sq ft on the main floor, this remarkable residence boasts incredible curb appeal, dual entrances, and a massive driveway leading to a spacious three-car garage. The backyard is a private retreat featuring an oversized deck and patio with picturesque views of Macintyre Creek and tranquil trails. Inside, you'll find refined details such as wainscoting, hardwood floors, and 8-inch cornice moldings. The family room is enhanced by a beautiful coffered ceiling and fireplace, while the kitchen shines with quartz countertops and a premium Viking stove. The open-concept layout flows effortlessly to the backyard, perfect for entertaining. The primary suite is complemented by three additional bedrooms, one of which serves as a versatile space ideal for an office, or nursery. A practical mudroom offers easy access to the garage and second entrance. With 9' ceilings throughout, ample natural light, and an unfinished basement featuring 10' ceilings and a bathroom rough-in, this home presents endless opportunities. Enjoy peaceful living just minutes from shops, restaurants, the beach and Blue Mountain resort. 9ft Ceilings on Main, Hardwood Floors, Newer Carpet In Bedrooms, Mud Room With Man Door To Garage & To Front Entrance, Elegant Wainscotting Throughout, Walk In Pantry, Coffered Ceilings, 8" Cornice Molding, 10ft Ceilings In Bsmt & Above Grade Windows, Quartz Counters, Double Deck, Backing Onto Macintyre Creek+Trails. (id:55499)
RE/MAX Hallmark Chay Realty
41 Town House Crescent
Brampton (Brampton East), Ontario
One of the best units in the Complex. $$$ spend on brand new renovations. Fantastic value for first time home buyers and investors, Move-in ready, fully renovated 3 bedroom townhouse with 2 full washrooms. Upgraded top to bottom brand new kitchen with ss appliances and quartz countertops, brand new flooring and hardwood stairs. Brand new Ceiling and pot lights. Walkout to your own fenced backyard with no house at the back. Bright primary bedroom and other large principal rooms. Brand new renovated washroom upstairs. pot lights throughout the house, Finish basement with a full washroom. No carpet in the house. Comes with 2 exclusive parking spots. great location. close to shopping schools, hwy 410, Sheridan College and Shoppers World. See Virtual Tour For a Better View. (id:55499)
RE/MAX Realty Services Inc.
74 Rugman Crescent
Springwater (Centre Vespra), Ontario
Absolutely Upgraded Masterpiece! Too Many Upgrades To List!! Must Be Seen! 3 Year Old Fully Finished 1870 Sq Ft Bungalow Plus Fully Finished Basement For Over 3500 Total Sq Ft Of Living Space! Basement Was Just Finished With 2 Bedroom In Law Suite And Full Kitchen. Large Family Room And Never Lived In. Upstairs Features Large Bedrooms Including Oversized Primary Suite Complete With Full Ensuite Bath And Large Walk-In Closet. Open Concept Kitchen, Walk-In Pantry With Servery Area And Dining Room As Well As Second Flex Space Best Suited For Formal Dining Space, Full Office Or To Be Easily Converted Into Bedroom Number 5 By Just Adding A Door. Fully Finished Large Double Attached Garage With Ample 6 Car Outdoor Parking On The Interlocking Stone Driveway. The Reverse Pie Shaped Back Yard Is Huge, Fully Landscaped And Features A Large Patio, Separate Deck Area, Large Shed, Fully Fenced And Depth Of Over 180 Ft. No Expense Was Spared On Upgraded Throughout This Wonderful Home. (id:55499)
RE/MAX West Realty Inc.
3913 Vivian Road
Whitchurch-Stouffville, Ontario
Over 55 Acres of Flat Land with a 14 Acre Pond at the Rear. Abutting York Regional Forest. Very Private and Secluded. 3 Bedroom + 3 Bath 2 Storey Victorian Style Home with 3 Car Garage. Large Frontage on Vivian Road. Mins to Hwys 404 and 407. (id:55499)
RE/MAX All-Stars Realty Inc.
14 Sequoia Road
Vaughan (Sonoma Heights), Ontario
Welcome to 14 Sequoia Rd, a stunning and spacious bungaloft nestled in the prestigious Sonoma Heights neighborhood of Vaughan. This beautifully maintained home offers a versatile layout, ideal for modern living with the added bonus of in-law suite potential in the fully finished basement. Boasting 3 generous bedrooms and 3 full bathrooms, this home provides ample space for families of all sizes. The main floor features a massive dining room, perfect for family gatherings and entertaining guests. The spacious primary bedroom offers a serene retreat with a large window overlooking the backyard, a walk-in closet, and a full ensuite bathroom for your convenience. The two secondary bedrooms are located in their own private area, complete with a shared ensuite bathroom.The loft area above is sun filled from windows and provides endless possibilities and is currently being used as a comfortable living room, but could easily be transformed into a home office, playroom, or additional bedroom depending on your needs.The fully finished basement is an absolute standout, offering a second kitchen thats incredibly well-maintained, a large laundry room, a walk-in cold cellar, and plenty of storage space. The basement also features a full bathroom, providing complete privacy and functionality for extended family or guests. Outside, youll find a beautifully landscaped yard with an interlock patio and a charming pergola, offering a tranquil outdoor space to relax or entertain. The double car garage provides ample parking and storage space. Located within walking distance to all amenities, schools, parks, and the charming town of Kleinburg, this home is just a stone's throw away from the renowned McMichael Canadian Art Collection. With everything you need right at your doorstep, this is an opportunity not to be missed. Don't wait make 14 Sequoia Rd your dream home today! (id:55499)
RE/MAX Hallmark Chay Realty
120 Westfield Drive
Whitby (Lynde Creek), Ontario
This stunning detached home is less than five years old and offers a perfect blend of modern design and functional living space. Featuring four spacious bedrooms and three bathrooms, this home is ideal for growing families. This is a spacious 2400 sqf above grade house A separate entrance leads to a fully equipped basement apartment with two bedrooms and one bathroom, offering excellent income potential or a private space for extended family. Conveniently located near all amenities, including shopping, restaurants, and transit, the home is also close to parks, school bus routes, and the scenic Whitby Marina perfect for outdoor enthusiasts and families alike. OVER $100,000 In Upgrades From Builder. (id:55499)
RE/MAX West Realty Inc.
1001 - 20 Collier Street
Toronto (Rosedale-Moore Park), Ontario
Spacious 2 bdr @ A coveted boutique building in Yorkville/Bloor/Yonge Neighbourhood. Steps to Rosedale & Yorkville. Large & bright 2 bdr+den suite with desired N/E view. Open concept, laminate floors, granite countertop, B/I shelves. Parking & locker included! Excellent location, walk to Ramsden Park and Rosedale Ravine. Minutes to both N/S and E/W subway lines, Toronto reference Library, vibrant Yorkville shops & boutiques, restaurants & cafes, U of T, Grocery stores (longos, whole foods) and more! (id:55499)
Forest Hill Real Estate Inc.
364 Palmerston Boulevard
Toronto (Palmerston-Little Italy), Ontario
Exquisitely restored circa 1906 Edwardian beauty nestled on the grandest block of Palmerston Boulevard. 364 Palmerston is an extremely rare offering destined for those that cherish the history and understated prestige of a landmark Toronto address. Approach beneath a canopy of majestic trees and take in the iconic black lamp posts that line the sidewalks. Upon your arrival to the residence, a well manicured yet joyful garden welcomes you, and intricate stonework by BOSK Environments provides a hint at what lies ahead. The generous 33x127 foot lot allows for abundant privacy and handsomely proportioned landscaping. Enter through a classic front vestibule that opens up to reveal a grand foyer, where a masterclass in the artisanry of a bygone era awaits: finely milled balustrades and wainscotting in solid oak; gently arched ceilings, and authentic period hardware right down to the hinges. A dedicated coat closet is a Toronto rarity and worth its weight in gold. On to the living and dining rooms, perfectly proportioned for hosting family or entertaining guests, and for less formal occasions the generous rear addition is equally adept as either a sunny breakfast nook or a family room. A smartly laid out kitchen provides every chef's convenience imaginable. Walk out to a deep west facing English country style garden, a font of serenity and a magical spot for summer gatherings. A carefully curated mix of mature trees, shrubs and perennials attracts birdsong year round. Back inside the second floor features a generously proportioned principal bedroom with ensuite and west facing sitting room, and a charming library. The third floor offers two additional spacious bedrooms and full bathroom. The underpinned lower level is a revelation, with 7 foot 9 inch ceilings, a spacious recreation room, a temperature controlled wine cellar, a full bathroom, and abundant storage. (id:55499)
Sage Real Estate Limited
176 Rodney Street S
Waterloo, Ontario
Charming 3-Bed, 2-Bath Home In A Prime Waterloo Location! 176 Rodney Street Features Bright Living Spaces, A Functional Layout, And A Large Back Deck Perfect For Entertaining. Enjoy A Private Yard, Attached Garage, And Proximity To Uptown, Top Schools, Parks, And Transit. A Perfect Fit For Families, Professionals, Or Investors Alike! (id:55499)
Psr
47 Ellis Crescent N
Waterloo, Ontario
Fantastic opportunity to own a home in one of the most desirable neighborhoods! Welcome to 47 Ellis Crescent N, a beautifully maintained and extensively renovated bungalow nestled on a quiet, family-friendly street. This charming home features 3 spacious bedrooms, 2 full bathrooms, and sits on a premium 50' wide lot, offering curb appeal, comfort, and convenience. The heart of the home is a brand-new, professionally renovated kitchen complete with modern finishes, quartz countertops, and stainless steel appliances perfect for both everyday living and entertaining. The main unit has new flooring and a remodeled bathroom. The functional main floor layout boasts generous principal rooms filled with natural light and a bright, open atmosphere. Downstairs, the fully finished basement with its own separate entrance adds valuable living space, including a 3-piece bathroom ideal for a rec room, in-law suite. Step outside to a spacious backyard, perfect for kids, pets, or summer BBQs. The private driveway offers ample parking. Located in a sought-after neighborhood, this home is close to everything: just minutes from the University of Waterloo, excellent schools, scenic parks, shopping, public transit, and all essential amenities. Whether you're a family, professional, or investor, this home checks all the boxes. Move-in ready with extensive updates and unmatched location don't miss your chance to own this incredible property! (id:55499)
Dream House Real Estate Inc.
516 - 10 Esplanade Lane
Grimsby (Grimsby Beach), Ontario
Luxury Lakefront Living at it's Finest! Opportunity to Live at the Lakehouse in the Desirable "Grimsby on the Lake" Offering Unobstructed Views of the Lake Ontario! Well Kept One Bedroom Unit, Prime 5th Floor With A Large Balcony to Enjoy Sunrises & Beautiful Breezes. The Resort Like Living Offers Use of the Outdoor Pool, Gym & Party Room. Stroll The Shops, Restaurants & Waterfront Trails Just Steps From Your Door. One Underground Parking Space & Locker Included. Minutes From QEW, Future Go Station & Shopping. Enjoy the Tranquility &The Calm of Waterfront Living! (id:55499)
Royal LePage Real Estate Services Ltd.




