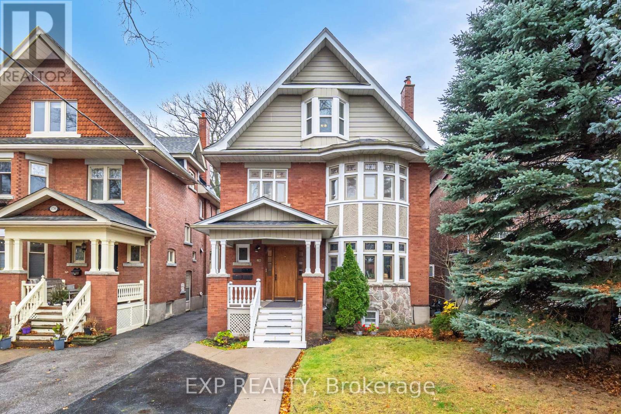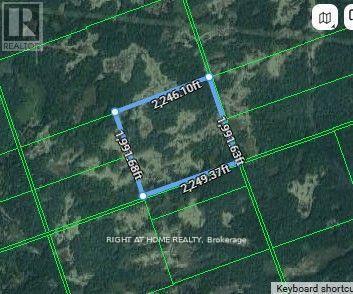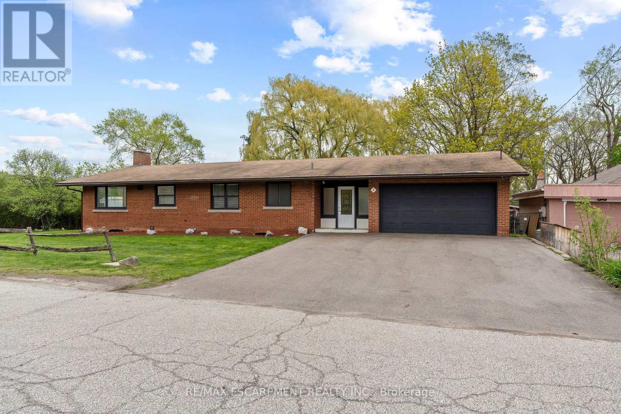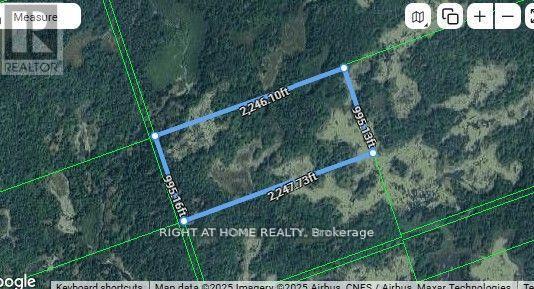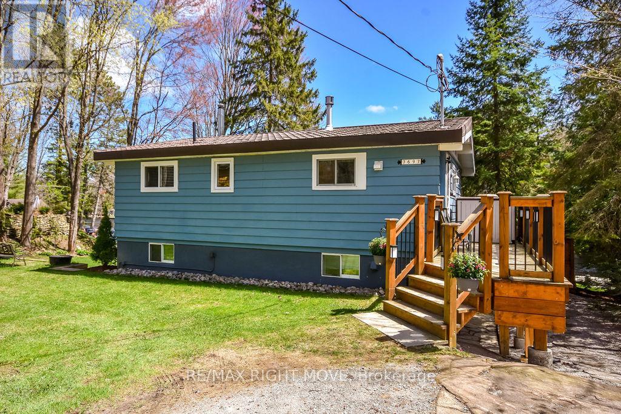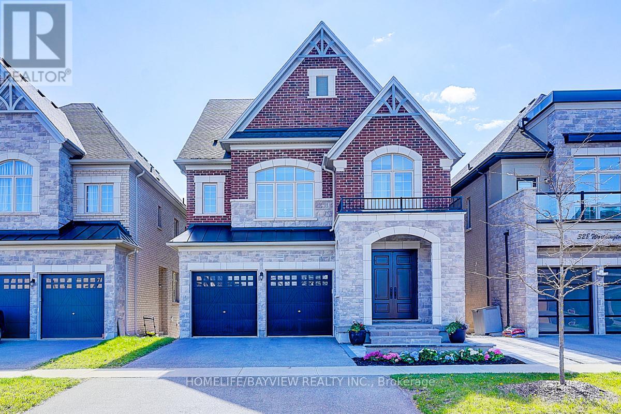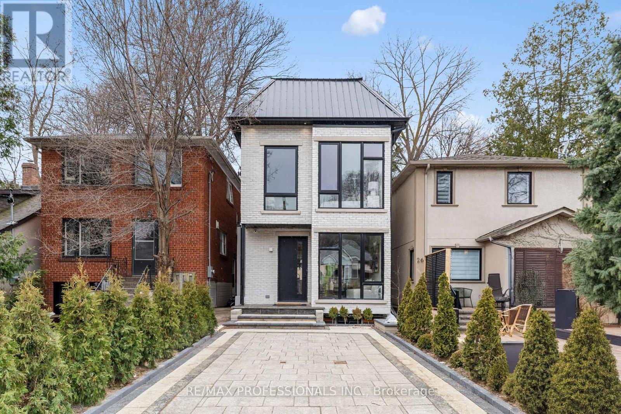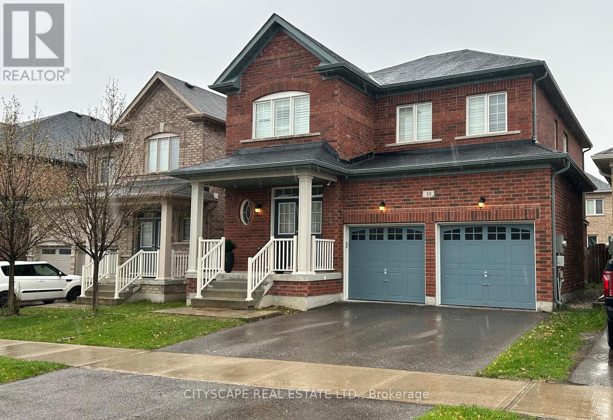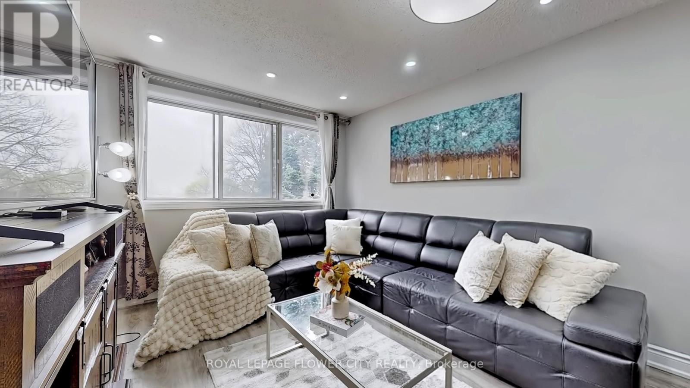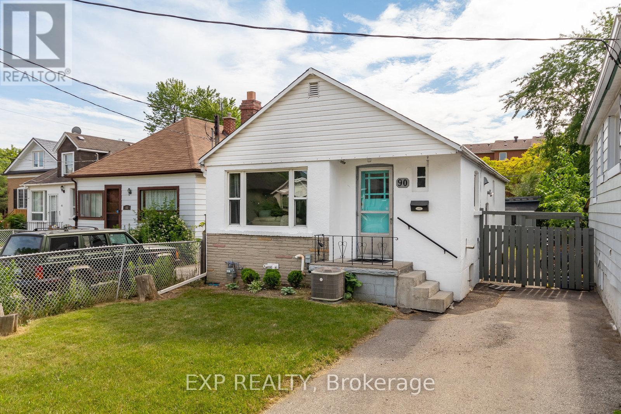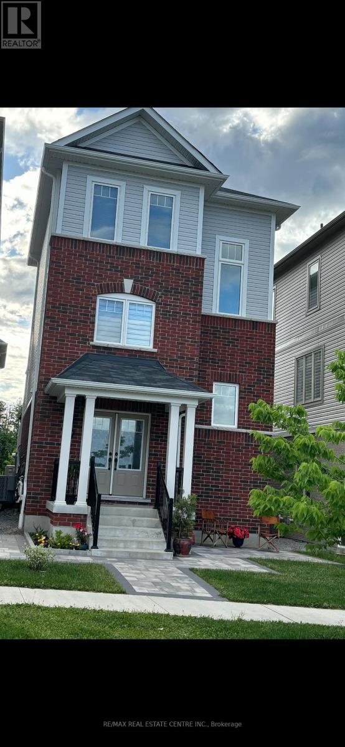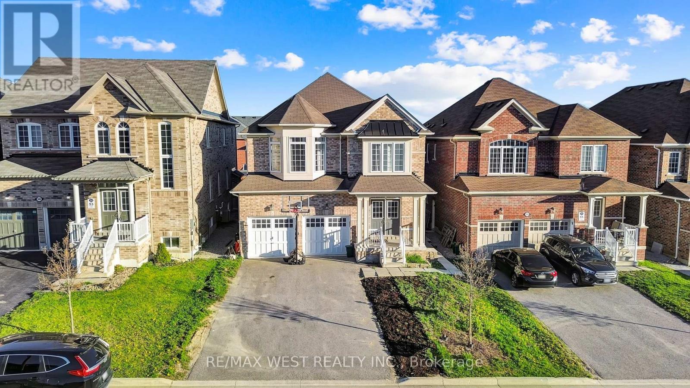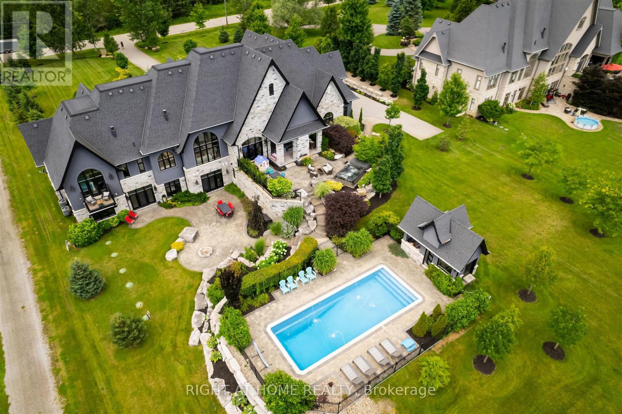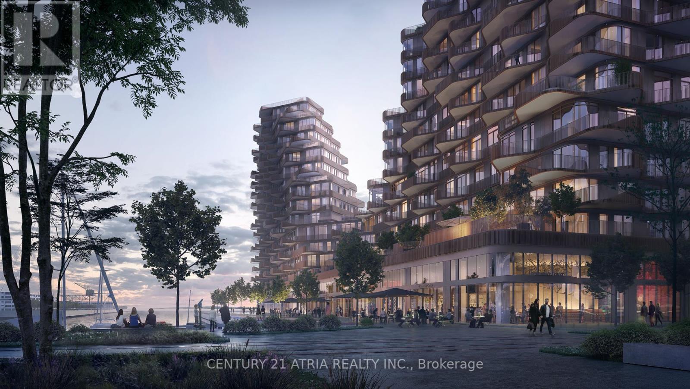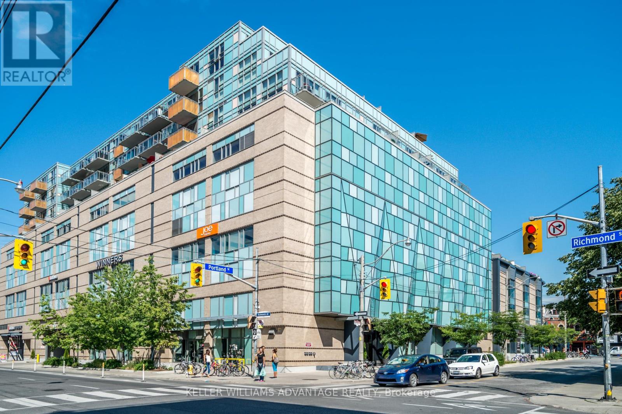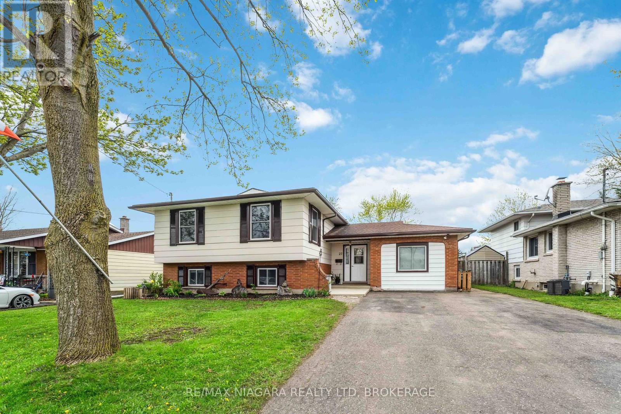2 - 99 Mary Street
Hamilton (Beasley), Ontario
Spacious 3-Bedroom Unit with Backyard Access in Prime Downtown Location! This bright and generously sized 3-bedroom, 1-bathroom unit offers high ceilings, large windows, and a private entrance, creating a comfortable and functional living space. While not recently renovated, the unit is clean and well-maintained, with plenty of storage and a practical layout suited for everyday living. Enjoy access to a large backyard, perfect for relaxing or outdoor gatherings, as well as shared coin laundry for added convenience. A rear fire escape provides additional peace of mind. Located directly across from the police station, in a vibrant, walkable neighborhood, youre just minutes from shopping, parks, restaurants, schools, and transit. Whether you're commuting, running errands, or enjoying local amenities, this location makes city living easy. Walk or bike downtown in no time! (id:55499)
RE/MAX Plus City Team Inc.
RE/MAX Solutions Barros Group
148 Martin Grove Road
Toronto (Islington-City Centre West), Ontario
This prime property comes with approved architectural drawings and permits in place for a stunning 3,500 sq ft custom home - you can break ground immediately! Whether you're ready to build your dream home now or prefer to hold and generate income, this lot also offers excellent garden suite potential. Don't miss this rare chance in a sought-after area - won't last long! Buyer to conduct their own due diligence. Property is being sold as-is, where-is. Seller and seller's agent make no warranties or representations. (id:55499)
RE/MAX Premier The Op Team
3rd Fl - 174 Evelyn Avenue
Toronto (High Park North), Ontario
One Bedroom Suite in the heart of Bloor West Village. Hardwood floors, high ceilings, kitchen with walk-out to large deck, air conditioning and on-site laundry included. Street permit parking only. Walk to transit, parks, Bloor West shopping and restaurants. Restrictions: No pets or smokers please. Not suitable for children. Available immediately. Utilities: Plus hydro. (id:55499)
Exp Realty
133 Murray St Street E
Brampton (Brampton West), Ontario
Beautifully Maintained Detached Brick House In High Demanding Area Of Brampton With 4 + 2 Bedrooms and 4 Bathrooms. Very Spacious And Bright Home With Lots Of Light. Main floor has a Bedroom and Full bathroom and a spacious Family room. Finished Basement with 1 Bdrm, Loft, Separate Kitchen, 3Pc Bath, No Separate Entrance But Possibility exist. New Vinyl & Laminate Flooring, Baseboards & New Pot Lights Throughout House, Enclosed Porch Or Great Sun Room. **Spotless & Sunfilled** Fully Fenced, Fabulous Backyard & Side Deck Perfect for Entertaining & Summer BBQ's***Oversized Garage with Lots of Storage Space**Long Driveway **Steps to Transit, Great Shops & Restaurants, Parks, Schools & Hwys Just Move-In & Enjoy**Don't Miss This, Perfect For Investors and 1st Time Home Buyers. Convenient Location: Minutes to Hwy 410, downtown Brampton, GO Train, and shops. Linked only at the foundation! ** This is a linked property.** (id:55499)
Nanak Realty Services Inc.
6708 Sam Iorfida Drive
Niagara Falls (Oldfield), Ontario
What curb appeal! This impressive 2575 sq ft, 4 bdrm, 2.5 bath open concept 2 storey home, has so much to offer. As soon as you enter the house from the covered portico, you will experience the soaring 2 storey foyer bathed in light from the huge 'skylight' window. Just past the 2 pc powder room, is the great room with lots of big, bright, windows, a warm and cozy gas fireplace, dining area, 9' ceilings, hardwood floors and is ideal for entertaining. The well appointed chef's kitchen has lots of counterspace and cabinetry and has a great view of the fenced yard through the patio doors. The laundry room and mud room with a convenient garage entry finishes off this level. Upstairs is a truly exceptional family room with coffered ceilings, laminate flooring, a show stopping 'window wall' and a delightful overlook to the foyer with wrought iron rails. This room can be anything you like-a playroom, teenage retreat, office, studio or private family space. There are 4 large bedrooms on this level including a spacious primary bedroom with laminate floors, ensuite bath and big walk-in closet. The basement is ready to be finished and has a walk-up door to the yard. There is great potential to create an in-law suite, rec room or games room. Of course, there are more extras like c/a, 2 car garage, fully fenced yard, patio, upscale window blinds, and fresh, neutral décor +++ Book a viewing and see for yourself. Its priced to go fast and a quick closing is possible. Don't wait. (id:55499)
RE/MAX Niagara Realty Ltd
0a Flinton Road
Tweed (Elzevir (Twp)), Ontario
100 Acres of Untouched Wilderness for Adventure Seekers, Hunters, and Nature Enthusiasts! Embrace the ultimate escape with this expansive 100-acre property, perfect for those who crave adventure and tranquility. Nestled behind 1071 Flinton Rd, this pristine land offers a blank canvas for your wildest dreams whether you're into hunting, off-grid living, or simply immersing yourself in nature. Access is truly off the beaten path, as the property is reachable only via unopened road allowances, with no existing trails or direct access. This seclusion makes it an ideal haven for those seeking privacy and a true backcountry experience. Surrounded by natural beauty, this land is a rare opportunity to own a slice of untouched wilderness. Explore the possibilities and let your imagination run wild! (id:55499)
Right At Home Realty
8 Northcliffe Avenue
Hamilton (Pleasant View), Ontario
This charming bungalow offers cozy, one-storey living with quick access to Hwy 403, making commuting a breeze. Step inside to a spacious foyer featuring terrazzo flooring and a wall of windows providing tons of natural light. This inviting 3-bedroom, 1.5-bathroom home perfectly balances comfort and functionality. The main bathroom is a standout feature, offering a luxurious steam showeryour own personal spa experience at home! Enjoy this custom Gravelle kitchen with soft close cabinetry, Indian Marble Counters and Stainless Steel appliances including a Gas Stove/Oven with overhead Range Hood. Beyond the kitchen is a sizeable Living Room with Hardwood Floors, Electric Fireplace and a walkout to a bright Sunroom overlooking a private yard that backs onto tranquil greenspacethe perfect retreat. The lower level features a recently finished recreation room complete with laminate flooring, potlights and endless possibilities for an in-law suite. The oversized garage is ideal for double parking and extra room for hobbyists or professionals. This charming home offers the perfect blend of small-town living and commuter convenience, just minutes from Highway 403 for easy access to Hamilton, Burlington, and beyond. Enjoy the natural beauty of Dundas Valley, nearby trails, parks, and local shops, all while being connected to major routes. Whether you're commuting or looking to enjoy an established neighbourhood tucked away from it all, this home delivers on lifestyle and location. Call for your personal viewing today! (id:55499)
RE/MAX Real Estate Centre Inc.
37 - 1924 Cedarhollow Boulevard
London North (North D), Ontario
END UNIT!! Meticulously Maintained "Auburn Built" Townhome Backing Onto Greenspace! Enjoy over $33,000 in builder upgrades in this bright and modern family home, perfectly positioned as an end unit for maximum natural light. Wake up to beautiful sunrises with east exposure and unwind with stunning west-facing sunsets. This spacious family home features 3 bedrooms, 4 bathrooms, and a fully finished basement with a recreation room that can easily be converted into a 4th bedroom. The main floor boasts engineered hardwood flooring and a contemporary kitchen complete with quartz countertops, a breakfast bar, stainless steel appliances, display cabinet, valance lighting, and ceramic tile backsplash. Relax by the cozy electric fireplace. Upstairs, the large primary bedroom showcases oversized windows, a 3-piece ensuite, and an expansive walk-in closet. A stylish open-concept den includes a built-in deskperfect for a home office or study area. The finished basement features two large windows, a laundry closet, and plenty of storage. Step outside from the family room onto your private deck overlooking serene greenspace, your private retreat!! (id:55499)
Ipro Realty Ltd.
0b Flinton Road
Tweed (Elzevir (Twp)), Ontario
50 Acres of Untouched Wilderness for Adventure Seekers, Hunters, and Nature Enthusiasts! Embrace the ultimate escape with this expansive 50-acre property, perfect for those who crave adventure and tranquility. Nestled behind 1071 Flinton Rd, this pristine land offers a blank canvas for your wildest dreams whether you're into hunting, off-grid living, or simply immersing yourself in nature. Access is truly off the beaten path, as the property is reachable only via unopened road allowances, with no existing trails or direct access. This seclusion makes it an ideal haven for those seeking privacy and a true backcountry experience. Surrounded by natural beauty, this land is a rare opportunity to own a slice of untouched wilderness. Explore the possibilities and let your imagination run wild! (id:55499)
Right At Home Realty
7250 Silver Creek Circle
London South (South V), Ontario
Welcome to Luxury Living in One of London's Most Prestigious Neighbourhoods! Discover this newly built custom estate, masterfully crafted by a premier builder and surrounded by a community of upscale, architecturally distinctive homes. This residence offers timeless elegance, thoughtful design, and modern sophistication throughout. Step into an expansive open-concept living and dining area, flowing seamlessly into a designer kitchen equipped with high-end appliances, custom cabinetry, and a striking centre island. A large mudroom with a walk-in pantry sits conveniently beside the kitchen, perfect for everyday functionality with a touch of luxury. Enjoy natural light all day through the dramatic floor-to-ceiling staircasewindow, creating an airy, inviting atmosphere. A private office, located away from the main living space, provides the ideal work-from-home sanctuary. Upstairs, the primary suite features a luxurious 5-piece ensuite and oversized walk-in closet. The second bedroom includes its own en-suite and walk-in, while the third and fourth bedrooms share a well-appointed full bath. Sitting on a 53 x 121 ft lot, this home includes a walk-out to a landscaped garden and an unspoiled basement ready for your custom vision. Every inch of this home is designed with purpose, no wasted space, only elevated living. Move-in ready and surrounded by luxury, this is the address you've been waiting for. (id:55499)
RE/MAX Realtron Yc Realty
26 Mcleish Drive
Kawartha Lakes (Dalton), Ontario
AMAZING LOCATION! 3 BEDROOM BUNGALOW STEPS TO THE LAKE WITH LAKE ACCESS FOR THE WATER LOVER. OPEN CONCEPT LIVING AREA WITH IMPRESSIVE 16' VAULTED WOOD CEILINGS, POTLIGHTS, FIREPLACE AND SCREENED IN BACK PORCH. KITCHEN IS A DESIGNERS DREAM WITH CUSTOM CABINETRY, GRANITE COUNTERTOPS, STAINLESS STEEL APPLIANCES, SQUARE FARMHOUSE SINK WITH A FULL PANTRY AND PLENTY OF STORAGE. REAL WOOD DESIGNER DOORS AND TRIM WORK THROUGHOUT THE HOUSE. BEAUTIFULLY TILED BATHROOMS, MASTER ENSUITE WITH LARGE WALK-IN SHOWER. THE LARGE PANTRY/STORAGE ROOMS PROVES THAT EVERY LITTLE DETAIL HAS BEEN THOUGHT OF! VINYL FLOORING AND CERAMIC THROUGHOUT. BEAUTIFUL PORCH FOR THOSE WARM SUMMER NIGHTS WITH CUSTOM COLUMNS AND CONCRETE WORK. DOUBLE GARAGE BUILT-IN GARAGE WITH GARAGE ENTRY FOR THOSE COLD WINTER DAYS! IN FEATURE SHEET AVAILABLE WITH ALL THE BUILDING/CONSTRUCTION DETAILS - FOUNDATION, INSULATION, BUILDING MATERIALS AND UPGRADES ATTACHED TO LISTING AND AVAILABLE UPON REQUEST. (id:55499)
Sutton Group Incentive Realty Inc.
43 Applewood Drive
Trent Hills (Campbellford), Ontario
Nestled in one of Campbellford's most sought-after neighbourhoods, 43 Applewood Drive offers the perfect combination of small-town charm and modern living. This well-maintained home is ideal for families, retirees, or anyone looking to enjoy the peaceful lifestyle of Trent Hills. Step inside to discover a bright and spacious layout featuring 3+1 bedrooms and 3 bathrooms; a welcoming living area with gas fireplace and large windows that flood the space with natural light, and a thoughtfully designed kitchen complete with pot drawers, breakfast island, valance lighting, crown moulding and ample cabinetry. The formal dining area is perfect for hosting family dinners or entertaining guests. The lower level has a large recreation room with a patio walkout to the backyard; Extra bedroom and den that could be used as an extra bedroom or office plus 3pc bathroom. Enjoy the outdoors? The beautifully landscaped backyard is your private oasis featuring a 2-tier composite deck, perfect for summer barbeques or morning coffee. Located just minutes from downtown Campbellford, you're close to schools, shops, Trent Rriver, and the renowned Ranney George Suspension Bridge. With its warm community atmosphere and scenic surroundings, this home truly has it all. Extras: Roof (2019), Furnace (2020), Motorized awning (2020), AC (2022), Water Softener (2024), HRV, CVAC (2022); 2-tier composite deck; huge storage under upper deck; All new siding & insulation; New lower patio door; 2 sheds; Landscaped front; concrete walkway (front & back); oversized double car garage with storage loft; Gas line for BBQ under upper deck; freshly painted & all new lights (id:55499)
Cindy & Craig Real Estate Ltd.
31 Portage Road
Kawartha Lakes (Woodville), Ontario
Absolutely Stunning 1.36 Acre Waterfront Compound Located on the Shores of the Trent Severn Waterway! This Property is a Whopping 594.60 Ft Deep x 136.22 Ft on the Water! About 1.5 Hours & 5 Locks to Lake Simcoe Where You Can Explore All The Trent System Has To Offer Right From Your Very Own Dock! This Very Unique Home Was Built In 2002, It Offers An Attached 2 Car Garage with 4 Garage Doors & Also a Huge 25 x 35 Heated Shop With A Lean To on Each Side For Loads Of Covered Storage, Double Driveway Entrance Off Of Portage Rd & Very Privately Set Well Back, The Main Floor Consists Of A Large Eat In Kitchen Open To Dining Room & Living Room, Walk Out To The Heated Sun Room W/Expansive Views Of The Water, Primary Bedroom With Double Closet & 2 Full Baths Finish Off The Main Level. Lower Level Offers 3 Good Sized Bedrooms And An Office Area. Full Laundry Room Plus Another Full Bath. Great For Family Staying Over Or Entertaining!! Step Outside To Your Very Own Waterfront Oasis Complete With Interlock Patio Leading To Your Armour Stone Lined Waterside Pergola & Firepit Area! Enjoy The Use Of Your Very Own Boat Launch & Amazing Shore Wall With Year Round Permanent Dock & Plenty Of Boat Mooring + Swim Ladder, Dive Right In Off Of Your Dock or Throw a Line Out, This Is A One Of A Kind Property That Rarely Changes Hands, 30 Mins To The 404 & Easy Access to The City, Don't Miss It!! (id:55499)
RE/MAX Country Lakes Realty Inc.
7697 West River Road
Ramara, Ontario
This exceptional waterfront property is the ultimate destination for outdoor fun and relaxation. Thoughtfully designed for entertaining and embracing the best of cottage life, this stunning retreat is fully equipped to make the most of riverfront living.Start your mornings with a refreshing swim in the deep, clean water or soak up the sun on your private dock. Explore 22 km of scenic, navigable river that winds through the charming town of Washago. After a day on the water, unwind in the hot tub, rinse off in the outdoor shower, and gather around the custom flagstone firepit. Hosting is a breeze with the covered outdoor barcomplete with dart board and TV, perfect for game day get-togethers.The beautifully landscaped grounds boast low-maintenance perennial gardens, extensive app-controlled outdoor lighting, and ample storage for all your gear. A garage/workshop and carport provide added flexibility for your hobbies and vehicles.This property is also built for peace of mind and year-round enjoyment with 200 amp electrical service and a GenLink connection system, ensuring reliable power when you need it most.Inside, the home features a smart, open-concept layout ideal for empty nesters or those seeking a stylish, low-maintenance escape. Premium vinyl plank flooring flows throughout the main level, where a functional kitchen opens into a cozy living area with walkout access to the expansive waterfront deck. The primary bedroom includes a private 2-piece ensuite, complemented by a second bedroom and an updated main bath with a spacious glass shower.Downstairs, youll find a third bedroom, a warm and inviting family room, and a large screened-in outdoor living spaceperfect for extending your entertaining season. (id:55499)
RE/MAX Right Move
16 Billington Crescent
Hamilton (Berrisfield), Ontario
A truly Rare Find on a Premium huge lot! This meticulously maintained 3+2 bedroom, 2-full bath raised ranch offer's incredible value in this price range. The heart of the home is the main level, defined by its gleaming hardwood floors and abundance of natural light. The spacious living and dining areas are perfect for entertaining family and friends, offering for gatherings of any size. Three well-sized bedrooms grace the main floor, each featuring ample closet space and bright windows. This ensures everyone has a comfortable and private retreat. The family-sized eat-in kitchen is a chef's delight, equipped with stylish oak cupboards granite countertops, easy-to-clean ceramic floors and backsplash, and a charming 3-panel bow window with a ledge, providing the perfect spot to display your cherished plants and heirlooms. The lower level expands the living space significantly, offering a cozy recreation room complete with a wet bar ideal for movie nights or casual entertaining. Two additional bedrooms provide flexibility for a home office, guest rooms, or hobby spaces. A convenient 3-piece bath with a shower completes the lower level. Recent updates ensure peace of mind, including new shingles installed in 2022, a durable concrete drive, and some newer downspouts and eavestroughs. The location is unbeatable. Situated just minutes from parks, Malls, schools, and with easy highway access, this home offers unparalleled convenience to all amenities, making daily life a breeze. This raised ranch offers everything you could want at this price point! (id:55499)
RE/MAX Escarpment Realty Inc.
1359 Broderick Street
Innisfil (Alcona), Ontario
Welcome to 1359 Broderick St, located in one of Innisfil's most desirable neighborhoods! This beautiful Pristine-built home is less than 3 years old and truly move-in ready. Featuring a detached layout with a double car garage, easy access from the garage to the main floor and no sidewalk, this property offers both comfort and convenience. The main level features beautiful great rm, dining, kitchen with quartz countertops , hardwood and ceramic flooring, breakfast area, windows offering plenty of natural light. stainless steel appliances, and almost 2,000 sq. ft. of well-designed living space perfect for both family living and entertaining. The main level also includes a convenient powder room, perfect for guests. The second floor offers 4 generously sized bedrooms and 2 bathrooms, including a primary suite with an oversized walk-in closet and a luxurious 5-piece ensuite. Laundry is also conveniently located on the second floor, making everyday life that much easier. This home is ideally positioned near the future Innisfil's GO Station, offering unbeatable access for commuters and strong long-term value. Close to schools, shopping, the beach, and Highway 400. Call this house your home it's one you wont want to miss! (id:55499)
RE/MAX Experts
326 Worthington Avenue
Richmond Hill (Oak Ridges Lake Wilcox), Ontario
Beautiful home in quiet location, near to Lake Wilcox , access to Go Train Nearby, few steps away from one of the best golf course in GTA. back to the RAVIN. lot of ugrades,new custom entrance door,new appliances,organized walk in closets,suitable for families , with good high ranking private & public schools and acess to all the highways. house has coffered ceiling , 10ft ceiling on the main and second flr, walk up 3 br bsmt apartment,(potentioal to have an income of $3000), house features luxury wall paper. (id:55499)
Homelife/bayview Realty Inc.
52 Adventure Crescent
Vaughan (Vellore Village), Ontario
Beautiful spotless bright detached home with tall windows, welcoming high ceiling foyer. Practical layout with a separate high ceiling living room next to the dining room, great size family room with fireplace, great open concept kitchen with granite counter top, stainless steels appliances and a spacious breakfast area w/o to the back yard. The unit has its own laundry on the main floor. (id:55499)
Forest Hill Real Estate Inc.
1310 - 185 Deerfield Road
Newmarket (Central Newmarket), Ontario
Welcome to The Davis Condos by Rose Corp. This brand new suite featuring upgrades throughout is located in Central Newmarket - Steps To Public Transit, Shopping, Restaurants, Schools, Parks +More! Building Amenities Include: Guest Suite, Party Rm, Kids Play Rm, Rooftop Terrace, Pet Spa, Visitor Parking +More. Unit Features 2+Den, 2 Bath W/ Balcony. N/E Exposure. Parking Included. (id:55499)
RE/MAX Millennium Real Estate
64 Miles Hill Crescent
Richmond Hill (Jefferson), Ontario
Magnificent home sitting on huge pie-shaped lot backing onto a green space. This property offers over 4700 sqft of finished living area. The interior of the home is luxuriously appointed. It features high-end materials and gorgeous finishes including gleaming hardwood floors, crown mouldings, pot lighting and handsome light fixtures. The gourmet kitchen features gorgeous granite counters along with custom cabinetry and top-of-the-line appliances. The primary bedroom is very conveniently located on the main level of the home. The lower level of the home features a recreation area, a space with fully mirrored walls that can serve as a gym or dance studio and a fabulous sauna for helping you detox and relax. The resort-like backyard extends your living area by featuring a covered patio with steps that lead to a magnificent inground, saltwater pool. **EXTRAS** Salt water pool with all the equipment, 7 zone irrigation system, water filtration system in kitchen, garbage garburator in kitchen. Furnace (2024), AC Unit (2024), Roof (2020). (id:55499)
Century 21 Leading Edge Realty Inc.
1143 Booth Avenue
Innisfil (Alcona), Ontario
Welcome to your dream home! Nestled in a serene neighborhood, this stunning backsplit house with 4 spacious bedrooms and 3 bathrooms is perfect for families seeking a blend of comfort, style, and tranquility. As you approach this inviting residence, you'll be captivated by its charming curb appeal and well-maintained gardens and frontage at nearly 50 ft across with an extended driveway for extra parking. Step inside, and you'll be greeted by a bright and airy foyer that leads you to the heart of the home. The open-concept layout and lofted ceilings seamlessly connect the dining area, and kitchen, creating an ideal space for entertaining family and friends. Large windows flood the space with natural light, while tasteful finishes invite you to make it your own. Each bedroom is a peaceful retreat, complete with ample closet space and large windows that offer serene views. The master suite boasts a walk out deck through sliding doors and an updated ensuite bathroom, providing a private sanctuary for relaxation .Enjoy year-round comfort in the lower generously sized family room, where the radiant heating system ensures warmth during the colder months. With large above ground windows to the backyard make family gatherings is a breeze. This cozy space is perfect for movie nights, game days, or simply unwinding after a busy day making this space your entertainment hub. Step out to your own private oasis! The backyard backs directly onto a beautiful park, providing endless opportunities for outdoor activities and family fun. Whether its a quiet morning coffee on the patio or weekend gatherings with friends, or cool nights enjoying a dip in your private hot tub off the side deck. Prime Location: Situated in a family-friendly neighborhood, this home is within walking distance to local schools, Lake Simcoe, parks, and a short drive to shopping, major highway and dining options. Enjoy the convenience of urban amenities while retreating to your peaceful sanctuary. (id:55499)
RE/MAX Hallmark Chay Realty
8 Corrie Crescent
Essa (Angus), Ontario
THE MISSING LINK IN YOUR HOME SEARCH! Jump into homeownership with this cheerful and move-in-ready 2-storey link home in one of Angus's most convenient and community-focused neighbourhoods! Whether you're walking the pup at the nearby dog park, grabbing a coffee around the corner, heading to the library for a quiet afternoon read, or dropping by the rec centre for activities and programs, everything you need is within reach, including parks, schools, shops and restaurants. Out front, a freshly repaved double-wide driveway and attached garage offer loads of parking, while out back, the fully fenced yard is ready for summer hangouts with a multi-tiered deck and a handy storage shed, plus space to garden, play or just relax. Inside, the bright white kitchen brings the charm with a tile and glass backsplash, under-cabinet lighting and ceramic floors, flowing into a living and dining area lined with rich wood flooring, ideal for cozy nights or lively dinners with friends. Upstairs, three sunny bedrooms include a generous primary with semi-ensuite access. Add in newer appliances, an updated furnace and an unfinished basement with future potential, and you've got a home that's ready to grow with you! ** This is a linked property.** (id:55499)
RE/MAX Hallmark Peggy Hill Group Realty
26950 Cedarhurst Beach Road
Brock (Beaverton), Ontario
Get summer and the other 3 seasons on with this 4+2 bedroom family home situated Lake Simcoe's coveted east shoreline. This property has been cherished by the same family for over 55 years. The home is in good condition featuring generous priciple rooms, a wood burning fireplace, bright front sunroom to read your paper while taking in the morning sun. Enjoy some private time in the primary suite addition with ensuite and beautiful view over the lake from your balcony. Two of the other 5 bedrooms are equipped with ensuite baths and 2 bedrooms share a bath in the bunkhouse. If all the indoor space doesn't win you over then get outside and down to the very rare private sand and stone beach featuring a dry boathouse and large deck. The beach is deeded. Take in some of the best sunsets that the east shore of Lake Simcoe is known for. The main property is level on the roadside and lends itself to adding a full garage or other out building. This opportunity is fit to move in while you plan your future family legacy. It is only an hour drive to 404/407. (id:55499)
Keller Williams Referred Urban Realty
39 Holland Vista Street
East Gwillimbury (Holland Landing), Ontario
A lovingly maintained home on a PROGRESSIVE, UPPER CLASS and quiet COMMUNITY awaits. This HOME WITH LOTS OF UPGRADES AND EXTRAS exudes elegance and functionality on it's exterior and interior finishes. A TURNKEY PROPERTY front and back, outside accent potlights, RAISED INTERLOCKING STONE DECK WITH VINYL PERGOLA in the backyard, made more bbq/picnic friendly by a covered HOT TUB W/BLUETOOTH SYSTEM. A tool shed for storing the gardening equipments. All secured by a fully fenced property. - Inside was ALL HARDWOOD FLOORING on a 10-ft CEILING for the ground floor, 9-ft FOR THE SECOND FLOOR both with crown mouldings all throughout. - Ground floor is an OPEN CONCEPT DESIGN with a double sided fireplace in the family room and a MODERN SPACIOUS KITCHEN with stainless steel appliances, upgraded kitchen backsplash, large island and granite countertops. The window BLINDS AND CURTAINS ARE ALL FIRST CLASS highlighted by potlights and beautiful lighting fixtures. The FOUR SPACIOUS BEDROOMS upstairs have ensuites and HIS/HER WALK-IN CLOSETS and cabinets and augmented by a spacious loft at the top of the OAK STAIRCASE. - The FULLY BUILT AND FINISHED BASEMENT HAS A SEPARATE ENTRANCE, kitchen with stainless steel appliances, washer and dryer, 2 BEDROOMS, 4 pc bath, quartz centre island table, cold storage, open concept dining and family room. A POTENTIAL SOURCE OF INCOME. - This beautiful home is minutes from go transit, upper canada mall, business plazas, banks, gas stations, groceries, costco, schools, restaurants, and parks. NEW ROADS AND TRAFFIC SYSTEM makes for a safe and comfortable travel around a PEACEFUL COMMUNITY. (id:55499)
Royal LePage Elite Realty
809 - 900 Steeles Avenue W
Vaughan (Lakeview Estates), Ontario
Upgraded 3-Bedroom Townhouse in a Gated Community Near Bathurst & Steeles. Ideal for first-time buyers, downsizers, or young families looking to upgrade their space this beautifully maintained 3-bed, 3-bath townhouse offers the perfect mix of privacy, space, and convenience without the double land transfer tax of buying in Toronto, yet just steps from the city line. Enjoy a quiet location away from Steeles, a renovated kitchen with stainless steel appliances (2020), a sunlit layout with skylight, and a primary suite with ensuite bath and walk-in closet. The main bathroom includes a jacuzzi tub, and all bathrooms are tastefully finished. Your private outdoor terrace is perfect for BBQs, and the garage includes bike storage plus 1 owned parking spot (with a second rented for $60/month). Low maintenance fees cover internet, cable, landscaping, snow removal, A/C maintenance, security services, and alarm monitoring, offering worry-free living in a family-friendly setting. With access to a secure playground, nearby TTC, top schools, shopping, parks, and more, this home delivers the feel of a full-sized house with the perks of condo living all in one of North York's most desirable communities. (id:55499)
Right At Home Realty Investments Group
204 - 3401 Ridgeway Drive
Mississauga (Erin Mills), Ontario
FANTASTIC OPPORTUNITY TO START OR EXPAND YOUR BUSINESS IN ONE OF MISSISSAUGA'SFASTEST GROWING AND DIVERSE COMMUNITIES. THE WAY URBAN TOWNS COLLEGEWAY HASOVER 400 RESIDENTIAL AND COMMERCIAL UNITS WITH LOTS OF POTENTIAL CUSTOMERSRIGHT ON SITE. BRIGHT, EASY ACCESS OFFICE TYPE UNIT LOCATED ON THE 2ND FLOOR OF ACOMBINED COMMERCIAL AND RESIDENTIAL BOUTIQUE BLOCK OFFERS A UNIQUEOPPORTUNITY TO THRIVE. FEATURES AN ELEVATOR AND STAIRWAY ACCESS, LARGEWINDOWS WITH PLENTY OF NATURAL LIGHT AND ON SITE PARKING FOR YOUR CUSTOMERS.THE WAY COLLEGEWAY IS LOCATED NEAR HIGHWAYS AND TRANSIT AND THE UNITS OFFEREXCELLENT EXPOSURE TO THE BUSY STREETS BELOW. USES MAY INCLUDE; PROFESSIONALOFFICES, MEDICAL SPECIALISTS, SATELITE REAL ESTATE, LEARNING CENTERS, CULTURALCENTER, DANCE STUDIO, ARTS AND CRAFTS, DISTRIBUTION OR STORAGE LOCATIONETC ... THE CORPORATION IS REGISTERED FOR QUICK CLOSINGS, SALES PRICE DOES NOTINCLUDE TAX PER APS. (id:55499)
Orion Realty Corporation
20 Airedale Court
Halton Hills (Georgetown), Ontario
A rare and unique offering on a large pie-shaped lot and quiet child friendly court location! This one-of-a-kind home offers plenty of space for family, friends, home business, in-laws or whatever your heart desires! Beautifully maintained inside and out with pride of ownership from top to bottom this one owner home offers an abundance of versatility and amazing space. The main level offers a combined living/dining room with hardwood flooring, crown molding, pot lights and walkout to patio. The custom kitchen enjoys stylish ceramic tile flooring, rich dark oak cabinetry with crown and glass detail, under cabinet lighting, stone backsplash, large pantry, breakfast bar overlooking the rec room and access to the huge addition (~630 sq. ft. plus basement). The breathtaking addition features a separate entrance (in-law potential) with spacious foyer, huge 2nd dining area, sun-filled family room, hardwood flooring, vaulted wood ceilings, soaring windows, pot lights, wet bar and garden door walkout to deck overlooking the huge mature yard. The bedroom level offers 3 good-sized rooms-all with hardwood, the primary with a walk-in closet and nicely updated 3-piece ensuite. The 3rd bedroom has access to the addition. An updated 4-piece bathroom with an eye-catching glass block wall completes the level. The basement adds to the living space with two rec room areas, the original with beautifully reclaimed pine plank flooring, wood burning fireplace and above grade windows. The second (under the addition) offers great ceiling height and large above-grade windows. Prime cul-de-sac location perfect for young children. Close to schools, parks, Hungry Hollow Trail and more! (id:55499)
Your Home Today Realty Inc.
108 Black Forest Drive N
Brampton (Sandringham-Wellington), Ontario
Welcome to 108 BLACK FOREST DR BRAMPTON . This charming detached, brick home is located in a family neighborhood, offering the perfect blend of comfort and convenience. Your backyard oasis is perfect for a BBQ. Fabulous for kids. You're a short walk to numerous elementary schools, shopping, public transportation and the Brampton Civic Hospital. Step inside to discover a tasteful eat-in kitchen , large living room, spacious bedrooms and ample closet space. Large finished basement Spacious garage with up top storage. This home exudes warmth and character. (id:55499)
RE/MAX Gold Realty Inc.
24 Durie Street
Toronto (High Park-Swansea), Ontario
Modern Luxury Living in High Park, Toronto experience the pinnacle of contemporary design and elegance in on of Torontos most sought - after neighbourbhoods. This brand-new, custom - built home by award winning builder Starchitect Construction offers a truly exceptional living experience. Impeccable Design & Craftsmanship, our commitment to quality is evident in every detail, from the sleek, modern exterior to the spacious, light-filled interior. This home blends style and comfort, offering a timeless appeal with cutting edge finishes. Two stunning Master Bedrooms with Ensuites indulge in the luxury of not one but TWO spacious master bedrooms, each with its own private ensuite. Relax and unwind in these beautifully designed retreats, complete with high-end finishes and contemporary touches. The expansive, fully finished basement offers endless possibilities. Perfect for a home theater, fitness room, or entertainment area, this space is as functional as it is stunning, with a beautiful, full equipped bar ideal for gatherings. State-of-the-Art Kitchen: Cook and entertain in style in the chef-inspired kitchen, featuring top-of-the line appliances, sleek cabinetry, and a large central island. Wheather you're preparing a family meal or hosting guests, the kitchen is a perfect blend of beauty and functionality. Prime High Park Location: Nestled in the vibrant High Park neighbourhood, this home provides access to some of Toronotos best parks, schools, and shopping, all while offering a peaceful, family - friendly environment. Enjoy the perfect blend of luxury and convenience. Your Dream Home Awaits, Ready to make this dream home your reality. (id:55499)
RE/MAX Professionals Inc.
93 - 2441 Greenwich Drive
Oakville (Wm Westmount), Ontario
Great opportunity at desirable Millstone on the Park in the sought after West Oak Trails community in Oakville. Spacious, 860 sq ft, two bedroom/two bathroom suite. Generously sized bedrooms, primary with a 2 pcs ensuite and walk-in closet. Open concept living/dining room/kitchen with a walkout to the private balcony overlooking the courtyard. The bright bedrooms overlook greenspace and Greenwich Park. Millstone on the Park is a lovely established family friendly community well located in a lovely Oakville neighbourhood. (id:55499)
Bosley Real Estate Ltd.
2783 Duncairn Drive
Mississauga (Central Erin Mills), Ontario
Welcome to The Thorndale a truly exceptional residence offering over 4,000 sq. ft. of professionally finished living space in the heart of Central Erin Mills. This one-of-a-kind home showcases elegant curb appeal and a private backyard resort retreat perfect for entertaining or unwinding in style. Step into your outdoor oasis with a cedar-covered lounge featuring a gas fireplace, built-in gas BBQ, hot tub with remote, custom sauna, full irrigation system, and mature landscaping.Inside, the thoughtfully modified floor plan is tailored for modern family living and upscale entertaining. The chefs kitchen features stone countertops, upgraded cabinetry, a stainless steel undermount sink, Dacor double wall ovens with warming drawer, a 5-burner gas range, stainless hood fan, and a KitchenAid counter-depth fridge with ice maker. The kitchen flows seamlessly into an expansive family room ideal for movie nights or gatherings. A private office, formal dining room, upgraded staircase, and California shutters throughout complete the main level.Upstairs, youll find four generous bedrooms, including a luxurious primary suite with built-in closet organizer and spa-style ensuite with soaker tub and glass shower.The professionally finished lower level is a standout feature, offering a full recreation space with above-grade windows, cozy gas fireplace, wet bar with two bar fridges, gym area, games zone, second office, or potential 5th bedroom.Additional features include central vacuum, LG front-load washer/dryer, ceiling fans, upgraded lighting, garage door openers with remotes, gas furnace, central air, and a HEPA air cleaner system. This is a rare opportunity to own a show-stopping home in one of Mississaugas most desirable communities. Make The Thorndale your forever home. (id:55499)
Royal LePage Real Estate Services Ltd.
656 Andrea Court
Burlington (Brant), Ontario
Tucked away on a quiet court, this spacious 4+1 bedroom, 2.5 bath home offers the perfect blend of comfort, style, and privacy. Surrounded by mature trees, the fully fenced yard is a true retreat complete with a hot tub, deck (new in 2023), and Astroturf lawn (2024). Inside, enjoy a beautifully renovated main floor (luxury vinyl 2025), re-carpeted stairs (2025), and a custom mudroom(2021). The bright, open-concept kitchen was opened up and redesigned in 2019 and features a large quartz island (8'x4'), loads of built-in storage with desk, SS appliances (2023), pot lights, and a cozy bay window dining area. The adjoining living room includes a gas fireplace, brick surround, built-in shelving, and a stylish shiplap feature wall. A second family room also features a gas fireplace for added comfort. Upstairs, the primary 3 piece ensuite includes a skylight, shower and luxury vinyl flooring while the main bathroom (renovated in 2018) boasts a soaker tub and oversized shower. Three additional bedrooms offer plenty of living space. The finished basement includes a 5th bedroom with proper egress, laundry area (2020) with stone counters and storage, and a recreation room. Major updates: windows, furnace, AC, water heater (all 2021), washer/dryer (2021). A rare family home in a prime location move in and enjoy! (id:55499)
Royal LePage Burloak Real Estate Services
30 Newhouse Boulevard
Caledon (Cheltenham), Ontario
Welcome to this beautifully maintained 4-bedroom, 4-bathroom detached home in the heart of Southfields Village, one of Caledon's most vibrant and family-friendly communities.Designed with both elegance and practicality in mind, two bedrooms with private ensuites, plus two additional bedrooms connected by a Jack & Jill bathroom ideal for growing families or guests.Step through the impressive double-door entrance into a bright and airy main floor with 9 feet ceilings, pot lights, and rich hardwood flooring throughout. The inviting living area isanchored by a cozy gas fireplace, while two main floor closets offer added convenience.The modern kitchen is complete with stainless steel appliances, ample cabinetry, and a generous breakfast / bar area, perfect for everyday meals and entertaining. Large windows flood thespace with natural light, and the oversized backyard with deck provides plenty of room forkids, pets, or summer gatherings.Additional highlights include:Basement with separate side entrance.Central vacuum system for easy maintenance Double garage with hexagon lighting and garage door opener Spacious layout with thoughtful upgrades throughout California shutter throughout the house. Located just minutes from top-rated schools, scenic parks, walking trails, and Highway 410,this home offers the perfect blend of comfort, convenience, and community living.Don't miss your chance to own this move-in ready gem in one of Caledon's most desirable neighborhoods! (id:55499)
Cityscape Real Estate Ltd.
1282 Lakeview Drive Sw
Oakville (Fa Falgarwood), Ontario
Nestled in the serene community of Falgerwood, in East Oakville, this stunning home offers the perfect blend of tranquility and modern living. Situated on a quiet, mature tree-lined street, this property boasts a large wooded ravine lot that provides complete privacy and a picturesque natural setting. Step inside this meticulously maintained 4-level side split home and be greeted by a warm and inviting atmosphere. The pride of ownership is evident throughout, with recent kitchen renovations and three beautifully renovated bathrooms. The upper level features three spacious bedrooms, while an additional bedroom on the ground level offers flexibility for guests or a home office. The fully finished basement, complete with a wet bar, is perfect for entertaining and watching the game with friends and family. An impressive addition to the back of the home enhances the already stunning views of the lush ravine, creating a seamless connection between indoor and outdoor living. The multi-level deck, complemented by outdoor lighting, provides an ideal space for relaxing and enjoying the tranquility of your own private oasis. Equipped with a natural gas line, the deck is BBQ-ready for your outdoor cooking needs. Nature lovers will appreciate the nearby path that leads to an expansive trail system, offering endless opportunities to explore and enjoy the beauty of the surrounding landscape. Despite its peaceful setting, this home is conveniently located close to transit, top-rated schools, shops, and restaurants, making it an ideal choice for professionals seeking tranquility and families looking for a move-in ready home. Don't miss the chance to experience this unique property your cottage in the city. Schedule a viewing today and discover the perfect blend of nature and modern living in East Oakville. (id:55499)
RE/MAX Escarpment Realty Inc.
141 - 2170 Bromsgrove Road
Mississauga (Clarkson), Ontario
Discover A Rare Gem in The Heart of Clarkson! This Stunning 3-bed and 3-bath condo Townhouse Offers Over 1500 sq ft of beautifully renovated living space. Enjoy an open concept lower level that batches in natural light. Featuring an updated kitchen with a large island, stainless steel appliances, brand new flooring, pot lights. Walk out to your own private space: a private front yard where you can create your own little garden and a balcony perfect for entertaining your family and friends over a BBQ or for some relaxing me time. Upstairs, find three spacious bedrooms. The master bedroom boasts of a walk-in closet & 3pc washroom. The other two bedrooms have their own closet space. There is also another 3-pc washroom on the top floor. Unbeatable convenience includes underground parking right at your door. The cover parking space is covered with CCTV cameras at all intersections for your safety. The place is located steps from Clarkson GO (Under 20 Mins to Union) with a direct dedicated back door connectivity to the GO parking lot, making it easier for someone who works in downtown Toronto. The upper level of the condo complex is secured with CCTV cameras with no access to vehicles making the place very safe for young kids and toddlers. Common condo amenities include a party room, a playground for kids, a parkette, dog park, visitors parking, additional parking & storage (available on request). Live worry free as water, cable & internet, and outside maintenance is included in Condo fees! Clarkson community center is 10 mins away with major groceries (Food Basics, Metro, Canadian Tire), banks, plazas, etc. just minutes away. Lake Ontario is 5 mins drive away. This Unique blend of space, style, outdoor living, convenience & prime location won't last! Come and be a part of an awesome community. (id:55499)
Royal LePage Flower City Realty
601 - 33 Weldrick Road E
Richmond Hill (Observatory), Ontario
Welcome to 33 Weldrick Rd East A Home Full of Possibilities! Step into this spacious 2-bedroom, 2-bathroom condo, where comfort meets opportunity! Whether you're looking to create your dream space or move right in, this unit offers endless potential.With a bright and airy layout, generous living areas, and a prime location in Richmond Hill, you're just moments from shopping, dining, parks, and transit. The well-maintained building features top-notch amenities, adding to the convenience and lifestyle appeal. Don't miss this chance to bring your vision to life, book your showing today! (id:55499)
Kic Realty
90 Meighen Avenue
Toronto (O'connor-Parkview), Ontario
Charming Detached Bungalow in Prime East York Under $1M!Located on a quiet street surrounded by custom homes, this detached bungalow sits on a 32x114 ft lot ideal for end-users, investors, or builders. Features new flooring, a newly renovated bathroom, and 2 bright bedrooms on the main floor. The basement apartment has a separate entrance, high ceilings, and ample natural light. Currently leased with the option to assume the tenant or take possession vacant. Steps to Victoria Park Station, Dentonia Golf Course, Taylor Creek Park, schools, and shopping. Easy access to DVP and Eglinton Square. Live, invest, or build in one of East York's most desirable, fast-developing neighbourhoods! (id:55499)
Exp Realty
386 Whitby Shores Greenway
Whitby (Port Whitby), Ontario
The Key To Lakeside Living Starts Here In This Stylish & Functional 4-Bedroom, 3-Bathroom Home With A Finished Basement, Perfect For Growing Families. The Main Floor Showcases Sleek Hardwood Flooring, Soaring 9-Foot Ceilings, And A Dramatic Two-Storey Living Room That Fills The Space With Natural Light And Timeless Charm. At The Heart Of The Home Is The Open-Concept Family Room With A Cozy Gas Fireplace And A Beautifully Designed Kitchen, Featuring Gorgeous Cabinetry, Quartz Countertops, A Penny Tile Backsplash, Stainless Steel Appliances, And A Gas Range. A Separate Dining Room Offers A Formal Setting For Meals. Upstairs, The Spacious Primary Suite Includes A Walk-In Closet And A Private 4-Piece Ensuite, While The Additional Bedrooms Are Bright And Well-Sized - One Of Which Features An Inviting Balcony, Ideal For A Morning Coffee Or Quiet Retreat. The Finished Basement Provides Valuable Extra Living Space With Easy Potential For A Fifth Bedroom, Home Office, And Flex Space To Suit Your Needs. Outdoors, Enjoy An Established Backyard With Interlocking Stone, A Shed, And A Swing Set Offering Both Function And Relaxation. Complete With A Double Car Garage, Ample Storage, And Ideally Located Just Minutes From Top-Rated Schools, Parks, Conservation Areas, Lake Ontario, Beach, Yacht Club, GO Train, Highways, And All The Amenities You Could Need. This Is More Than Just A Home, It's Your Gateway To A Vibrant, Lakeside Lifestyle. (id:55499)
Century 21 Leading Edge Realty Inc.
17 Devineridge Avenue
Ajax (Central East), Ontario
BEAUTIFUL MODERN OPEN CONCEPT DETACHED, ONLY 5 YEARS NEW, LOCATED IN THE NICEST NEIGHBOURHOOD OF AJAX, OFFERS TWO LARGE BEDROOMS PLUS A NANNY ENSUITE, TREE WASHROOMS, OPEN BEAUTIFUL CONCEPT, MODERN KITCHEN WITH QUARTZ ISLAND, NINE FOOT CELINGS WITH THONS OF POT LIGHTS, GREAT FOR THE FIRST TIME BUYER, CLOSE TO ALL HIGHWAYS, SCHOOLS AND SHOPPING !! PERFCT FOR THE BUSSY WORKING FAMILY, COMMUTERS, STUDENTS, SHOW IMPECABLE!! JUST MOVE IN. FANTASIC OPPORTUNITY!! BEST PRICE, BEST DEAL IN AJAX!!! REDUCED FOR QUICK SALE!!! (id:55499)
RE/MAX Real Estate Centre Inc.
24 Hiltz Avenue
Toronto (South Riverdale), Ontario
The perfect starter home for a young family or first-time buyer in the heart of Leslieville! This light-filled, character-rich home features an open concept living and dining area with exposed red brick and a walkout from the kitchen to a spacious backyard deck- ideal for entertaining. The fully finished lower level includes a cozy family room, 3-piece bath, laundry area, and ample storage. Upstairs offers three bedrooms, two with wall-to-wall closets, and a beautifully 4-piece bath with a soaker tub. Located on a quiet, tree-lined street just steps to the Queen streetcar, Greenwood park, cafes, and boutiques, this home offers the perfect blend of charm, comfort, and convenience. Don't miss out on this incredible opportunity! (id:55499)
Chestnut Park Real Estate Limited
992 Wrenwood Drive
Oshawa (Taunton), Ontario
Welcome to your dream home! This spacious property features 4 bedrooms and 4 bathrooms on the main level. With separate entrance a fully finished basement with 3 bedrooms and 2 bathrooms (LEGAL-$$$$). Enjoy the open-concept layout, gourmet kitchen, library with french doors, huge den for your home office and luxurious master suite. Located in desirable Taunton neighbourhood, this home is perfect for entertaining and comfortable living. Don't miss out - schedule your showing today! (id:55499)
RE/MAX West Realty Inc.
3395 Sideline 4
Pickering, Ontario
Nestled in an Enclave of multi million dollar homes in the most prestigious neighbourhood of Durham region, this home boasts a view that speaks for itself. The resort style bungalow, built by 14 Estates and perfected by owner was completed 5 years ago. It truly has everything a dream home could offer with over 85oo sq ft of living space soaring designer ceilings throughout, heated tiles, 3 Napolean fireplaces, 5 bedrooms, a nannies quarters with separate entrance, and rough-in for kitchen, chef's kitchen, (Wolf) (Sub Zero) there was no expense spared. The basement features 10 ft ceilings, 3 walk outs, Home theature, gym, sauna, steam shower, and a 500 bottle climate controlled wine room. This home truly does have it all! Don't miss out on this one!! It won't last long! (id:55499)
Right At Home Realty
429 - 155 Merchants Wharf
Toronto (Waterfront Communities), Ontario
Welcome To The Epitome Of Luxury Condo Living! Tridel's Masterpiece Of Elegance And Sophistication! 1 Bedroom, 1 Full Bathrooms & 578 Square Feet. **Window Coverings Will Be Installed** Rare feature - Large Balcony. Top Of The Line Kitchen Appliances (Miele), Pots & Pans Deep Drawers, Built In Waste Bin Under Kitchen Sink, Soft Close Cabinetry/Drawers, Separate Laundry Room, And Floor To Ceiling Windows. Steps From The Boardwalk, Distillery District, And Top City Attractions Like The CN Tower, Ripley's Aquarium, And Rogers Centre. Essentials Like Loblaws, LCBO, Sugar Beach, And The DVP Are All Within Easy Reach. Enjoy World-Class Amenities, Including A Stunning Outdoor Pool With Lake Views, A State-Of-The-Art Fitness Center, Yoga Studio, A Sauna, Billiards, And Guest Suites. (id:55499)
Century 21 Atria Realty Inc.
601 - 156 Portland Street
Toronto (Waterfront Communities), Ontario
Live in the Heart of Toronto's Fashion District! Welcome to this stylish, freshly painted 1-bedroom suite in a boutique mid-rise at 156 Portland. Boasting 9-ft ceilings, floor-to-ceiling windows, and north-facing views from a Juliette balcony, this bright and modern unit offers smart design and comfort. The open-concept living/dining space flows into a sleek kitchen featuring integrated stainless steel appliances and a center island with seating; perfect for entertaining or working from home. Enjoy the convenience of being above Loblaws, Joe Fresh, Winners, and the LCBO, all accessible without stepping outside. Just steps to Queen Wests best restaurants, cafes, and transit. This unit includes 1 underground parking spot, 1 locker, in-suite laundry, and is in a well-managed building with top-tier amenities: concierge, gym, party room, rooftop terrace, and visitor parking. (id:55499)
Keller Williams Advantage Realty
618 Vesta Drive
Toronto (Forest Hill North), Ontario
Welcome to this charming family home located on the preferred south side of the street in this quiet upper Forest Hill neighbourhood. Designer custom renovation boasts an award winning heart-of-the-home chefs kitchen, large powder room, mudroom area perfect for little muddy boots & a family room with walk-out to the prime 151' deep lot. The stunning, private zen-like perennial garden features raspberries, lilies of the valley & more. The perfect tranquil place to relax after a long day. Elegant & spacious living & dining rooms. Originally 4 bedrooms, one of the rooms is now an oversize walk-in closet/dressing area off an architectural primary bedroom complete with soaring ceiling & exposed beams. Enchanting & sun-drenched south-facing 2nd storey window overlooks expansive neighbourhood greenery. Man cave with media room potential & a great space for play dates in the lower level along with convenient nanny suite. The free-standing garage/studio has both heat & air conditioning perfect for office/working out/hobbies or teen get-togethers. Don't miss this exceptional opportunity! ********* Above average Baker Street Home Inspection! Newer furnace/CAC. Five minute walk to the future Forest Hill LRT Station & easy access to the Eglinton West subway station, great neighbourhood shops, parks, walking trails & highly rated public & private schools . (id:55499)
Forest Hill Real Estate Inc.
1409 - 438 Richmond Street W
Toronto (Waterfront Communities), Ontario
Step into a world of timeless elegance in this stunning 2-bedroom, 2-bathroom condo at this fabulous Art Deco building. The expansive private terrace (complete with awning and water bib) offers south facing forever panoramic views of the vibrant cityscape and sneak peaks of the lake. Imagine enjoying your morning coffee or evening cocktails against this spectacular backdrop. The well thought out floor plan feels more like a bungalow in the sky with room to entertain and have personal privacy. The kitchen offers both style and functionality and a large walk in pantry and laundry room. The two generously sized bedrooms provide comfortable retreats with the primary bedroom featuring an ensuite bathroom for added privacy and an oversized walk-in closet. The kitchen and both washrooms have been updated and the appliances are new. With excellent on site management and 24 hour concierge, great amenities and 3 high speed elevators you will love the vibe of the Morgan. The location is superb, steps to Queen West, the Waterworks food hall, transportation and the financial district, this is truly elevated urban living. (id:55499)
Royal LePage Estate Realty
378 Drewry Avenue
Toronto (Newtonbrook West), Ontario
Three bedrooms nicely Renovated Finished Bungalow On North York Close To Finch Subway Station, Finished key turn condition . Yonge St Shops & Restaurants, Yonge & Steels Plaza, Parks & Schools (id:55499)
Bay Street Group Inc.
27 Madison Street
Fort Erie (Lakeshore), Ontario
Welcome to 27 Madison Street! A spacious, well-maintained home tucked into one of the towns most convenient and family-friendly neighbourhoods. Thoughtfully updated and full of versatility, this property is perfect for multi-generational living or generating rental income, thanks to its fully separate in-law suite with a private entrance. Set on a generous 60 x 110 lot, the home offers three bright bedrooms on the main level, along with an updated kitchen featuring quartz countertops and a functional open layout that flows into the living and dining areas. A cozy space that brings warmth and charm to the the home, also offering a convenient main-floor washer and dryer enhance everyday living. The lower level is equally impressive, offering a self-contained suite with two bedrooms, a full kitchen, a four-piece bath, and combined living and dining areas ideal for extended family or potential tenants. One of the true highlights of this property is the backyard. Fully fenced and backing directly onto Energy Field Park, the outdoor space offers privacy and room to roam. Enjoy summer evenings under the pergola on the spacious deck, or let kids and pets play freely in the oversized yard with direct access to the green space beyond. Turnkey, flexible, and located just minutes to all amenities this is a home that truly checks all the boxes! (id:55499)
RE/MAX Niagara Realty Ltd



