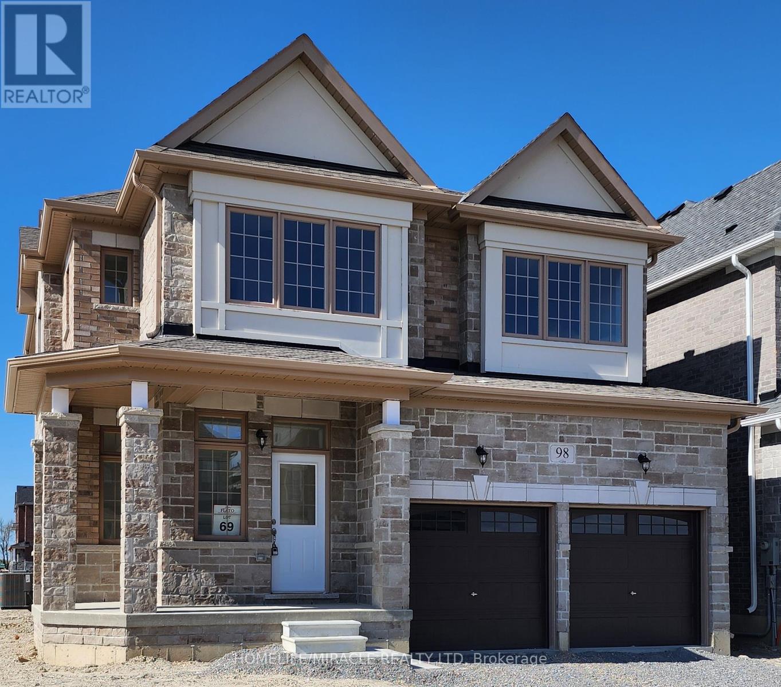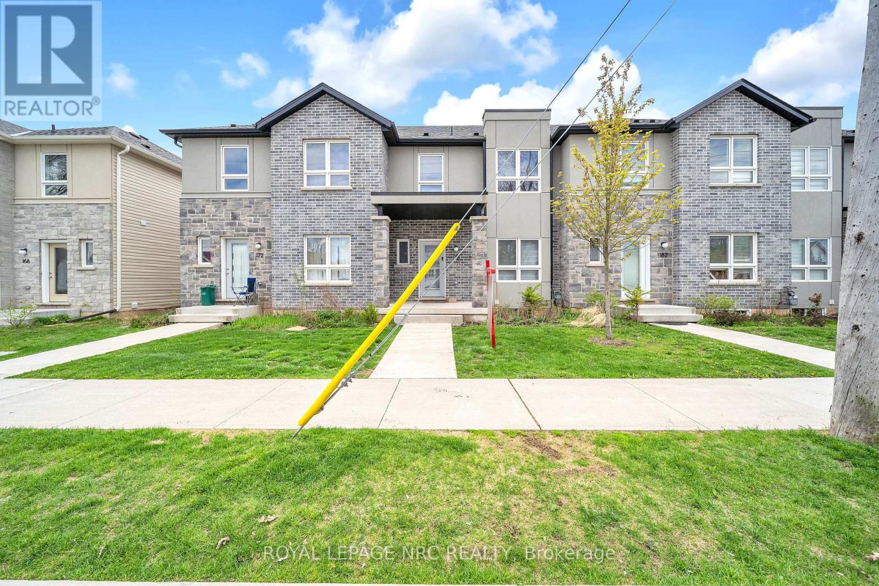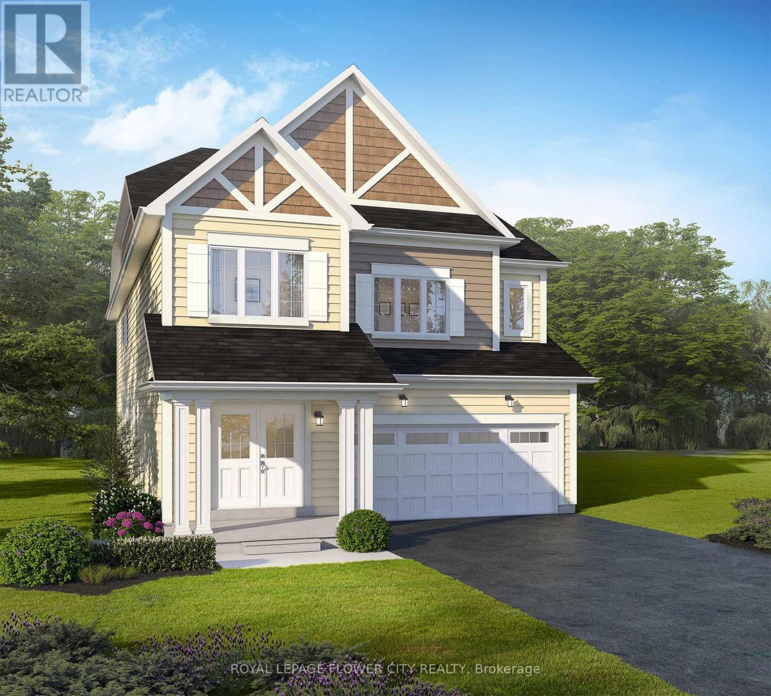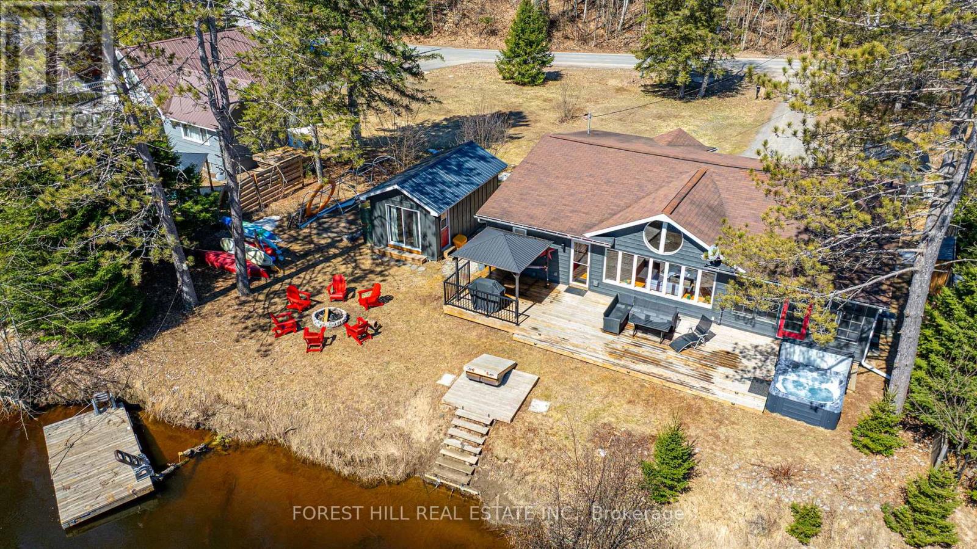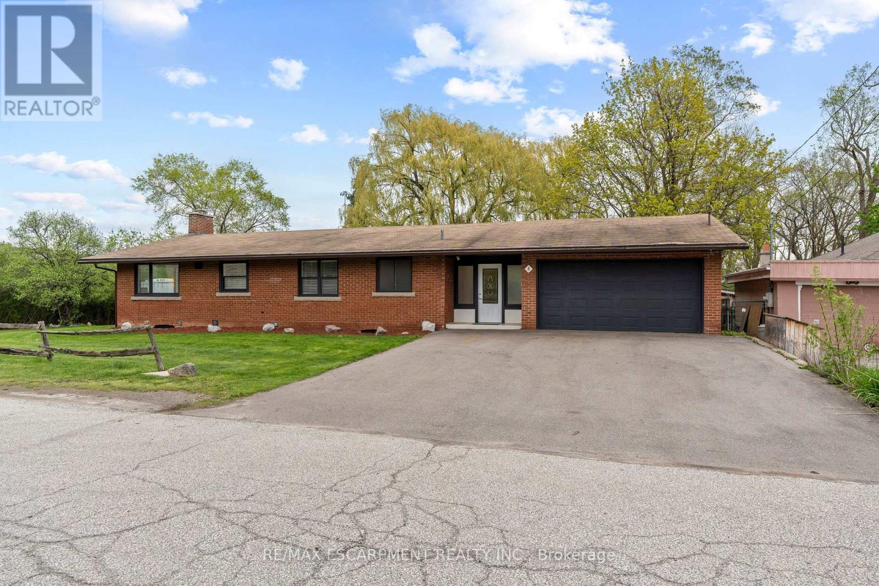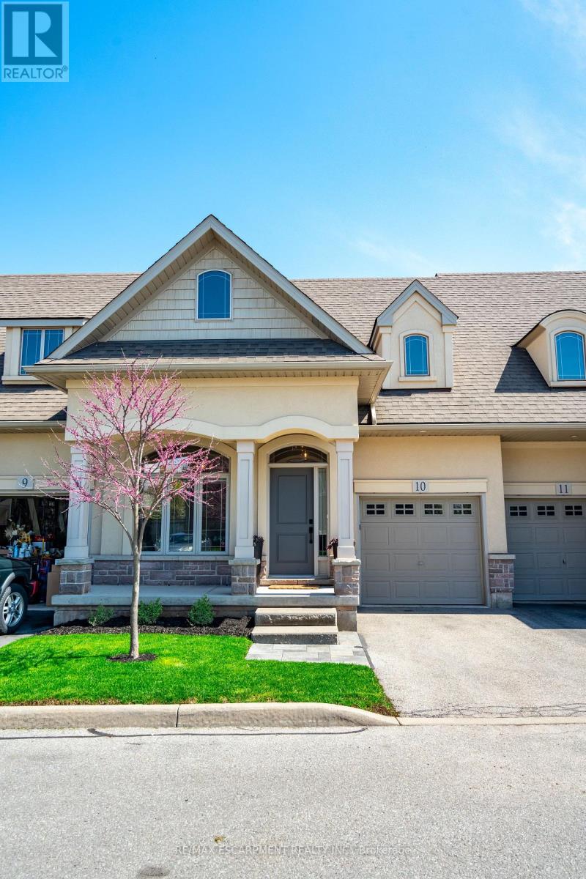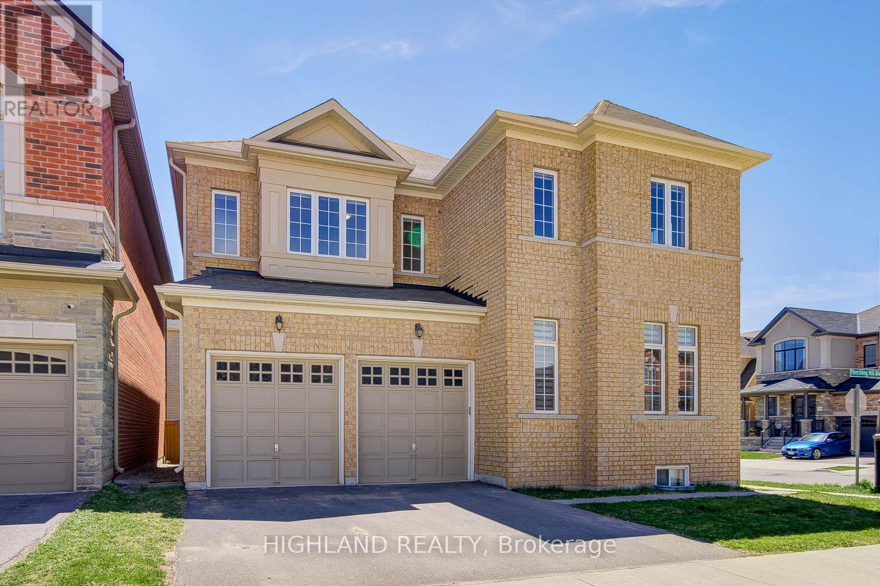103 - 65 Yorkland Boulevard
Brampton (Goreway Drive Corridor), Ontario
This Is Not a Condo! It's a Private Loft Retreat with Ravine Views, a Pond & Your Own "Butler".Tired of cookie-cutter condos? Step into this two-storey loft that feels more like a sanctuary in the treetops, complete with ravine and pond views, soaring 16-ft ceilings, and floor-to-ceiling windows that bathe over 1,100 sq. ft. in natural light. Every detail speaks to quiet luxury, from the complete set of Miele kitchen appliances and custom cabinetry to two rare underground parking spots conveniently located on the first level. An additional storage unit is also included, just steps away from the parking spots. The condo amenities further elevate your lifestyle, with access to fitness centres, a pet spa, guest suites, party rooms, and ample outdoor visitor parking. With an open-concept design layout, enjoy a spacious living area with abundant natural light, perfect for entertaining or relaxing in comfort. Step outside to your private terrace, with the opportunity to expand it into a wraparound patio ideal for effortless outdoor living. Approved permits and drawings are ready for you. And yes, there are maintenance fees because you're not just buying a home, you're gaining your own invisible butler. No shovelling, no repairs, no chores. Everything is impeccably maintained, so you never have to lift a finger. Ideal for first-time buyers, downsizers, or anyone craving privacy, polish, and peace with the ease of turn-key living. (id:55499)
Royal LePage Rcr Realty
98 Brethet Heights
New Tecumseth (Beeton), Ontario
Welcome to the luxury brand New Living in the Greenridge Community. Four Bedrooms, Four washrooms, Double garage, Hardwood on the main floor, Bedrooms & Basement carpet. finished basement. Step into a bright and open main floor an abundance of natural light. The gourmet kitchen boasts an open-concept living and dining and sleek finishes that create an inviting and modern aesthetic. Upstairs, you'll find generously sized bedrooms, including a primary suite with a ensuite and walk-in closet for her & his. Enjoy the peaceful surroundings of Beeton quiet, family-oriented town with charming character and modern conveniences. Quick access to Hwy 400, Hwy 27, and Hwy 9 makes commuting a breeze. Nearby schools, parks, trails, and shopping provide for growing families. (id:55499)
Homelife/miracle Realty Ltd
178 Broadway Lane
Welland (Broadway), Ontario
Welcome to your dream home! Nestled in a sought-after neighborhood, this beautifully maintained 3+1 bedroom, 2.5-bathroom residence offers the perfect blend of comfort, style, and functionality. Step inside to discover a bright, open-concept living space with fresh paint throughout, and an upgraded kitchen featuring stainless steel appliances and a stylish new backsplash. Spacious bedrooms provide plenty of room for relaxation. The home also features a large unfinished basement with plenty of natural sunlight perfect for future customization and a convenient laundry area. Enjoy outdoor living in the private backyard, located on a quiet street ideal for entertaining or unwinding. Close to top-rated schools, shopping, parks, and the canal. Just 15 minutes to Niagara Fall, Brock University and 45 minutes to Niagara College Weiland. This is a home you wont want to miss! (id:55499)
Royal LePage NRC Realty
1489 8th Conc Rd Concession
Langton, Ontario
Check out this custom built brick country home sitting on a well landscaped one acre lot. Main level has over 1500 square feet of living space. Step into your spacious kitchen with lots of custom made cabinets and counter top space for the busiest of chefs. You'll love the open concept kitchen, dining and living room, with access to the deck via your large patio door. Primary bedroom has has a 3 piece ensuite. The other bedroom has sits between the main 3 piece bathroom and the hair shop that could be easily be changed back to another bedroom, complete with a closet. The basement access feature an open design stairs, which takes you to your huge family room and exercise room, and bedroom compete with ensuite privileges. You'll be amazed with the 3 piece bath with quality ceramic tiles and lighting and bathroom accessories, in-floor heating, plus there's a cabinet hidden stackable washer and dryer - perfect set up for multi generational family. In the utility room you'll find the water filter and softener, Water pressure system (new 2022), the furnace was replaced in 2024. The 2 vehicle plus attached garage is a big plus with easy access to the kitchen area from the garage. Step outside to the meticulously manicured lot with a large 25x17 deck. The huge (32x52 feet) shop is every guys dream, insulated, with in-floor heating, 2 large doors, 200 amp breaker panel, plus the back of the shop has a separate area for storage. This property offers country privacy. Tillsonburg, Delhi and Simcoe and even the beaches, marinas, wineries and lake are all just a short drive away! (id:55499)
Peak Peninsula Realty Brokerage Inc.
198 Pinedale Drive
Kitchener, Ontario
Welcome to this charming semi-detached home in sought-after Laurentian Hills. Perfectly situated with no rear neighbours and backing directly onto a park and trails. This bright and spacious 3-bedroom home offers a functional layout, featuring a large living room, an oversized eat-in kitchen with walkout to the backyard, and a partially finished basement with a rec room. Ideal for a growing family or additional living space. Enjoy 3-car parking and the added bonus of a separate 20' x 12' garage/storage building with a solid concrete base, perfect for storage, a workshop, or hobby space. Located in a family-friendly neighbourhood, you're just minutes from schools, shopping, transit, and all amenities, with easy highway access for commuters. A fantastic opportunity to own in a prime location. Book your showing today! (id:55499)
Ipro Realty Ltd.
12 Fulsom Crescent
Orillia, Ontario
Welcome to this exceptional 5-bedroom, 4-bathroom home, custom built in 2015 and thoughtfully designed for multigenerational living or income potential. Featuring a spacious 2-bedroom in-law suite with its own full kitchen and living area, this home offers comfort, versatility, and style throughout.The interior is fully upgraded with high-end finishes, including quartz countertops, updated flooring, and modern fixtures. A grand front-to-back foyer provides separate entrances to both the main home and the in-law suite, as well as shared access to a laundry area with a convenient 1-piece bathroom.The oversized 3-car garage is a standout featurefully insulated, heated, and equipped with water and propane connections. It also includes a third overhead door for backyard access and extensive racking for storage.Step outside to your private oasis featuring a large entertainers deck, a luxurious heated saltwater pool, and a covered porch with soaring cathedral ceilingsall within a fully fenced backyard. Enjoy the greenhouse, fruit trees, beautifully maintained gardens, gazebo, and drive-through gate access.Additional highlights include a Generac automatic backup generator system and membership in the sought-after Sunrise Cove lakeside community, offering exclusive access to a private park, beach, and boat launch on Lake Dalrymple.Ideally located just 15 minutes to Brechin, Washago, Kirkfield, and Rama for shopping and dining. A short drive also brings you to Orillia, Beaverton, and Lindsay for expanded amenities and entertainment. Enjoy year-round activities in this serene and welcoming neighborhood. (id:55499)
RE/MAX Right Move Brokerage
160 Beechwood Forest Lane
Gravenhurst (Muskoka (S)), Ontario
Assignment Sale! Welcome to The Cedars at Brydon Bay by LIV Communities a stunning four-season home development just minutes from Muskoka Beach! This beautifully designed, brand new 2,869 sq ft home offers 5 spacious bedrooms and 3.5 bathrooms, blending comfort, style, and convenience. Features include 9 ft ceilings on the main floor, granite kitchen countertops, undermount stainless steel sink, and wood grain vinyl flooring. Builder bonus includes Hawkridge Golf & Country Club passes. Development charges capped at $10,000. Located in a fast-growing, family-friendly community close to schools, parks, and the breathtaking natural beauty of Muskoka with lakes, trails, and year-round outdoor recreation. Dont miss this exceptional opportunity to own in one of Ontarios most sought-after destinations! (id:55499)
Royal LePage Flower City Realty
31 Glen Acres Road
Huntsville (Chaffey), Ontario
The Ultimate Muskoka Retreat on the Big East River! If you have been searching for the perfect Muskoka home this is the one. Fully winterized and beautifully updated, this stunning bungalow offers the ideal blend of modern comfort and timeless cottage charm. Located on the Big East River with direct boat access to Lake Vernon, you'll enjoy over 40 miles of boating across four scenic lakes, all the way into downtown Huntsville. Set on a professionally landscaped, level lot with a hard-packed sand shoreline, this turnkey property is just minutes from town, yet feels worlds away. Picture yourself enjoying this summer here relaxing by the water, entertaining in style, and creating unforgettable family memories. Inside, cottage living comes to life in the expansive open-concept great room, featuring soaring vaulted ceilings, an upgraded kitchen with stainless steel appliances, and a large centre island with butcher block and granite counters - perfect for hosting family and friends. The main house features three spacious bedrooms and a charming Muskoka room with direct access off the primary suite with a walkout to a private hot tub and deck. Whether you're enjoying cozy winter nights or sunny summer days, this home is built for year-round enjoyment. Outdoors, you'll find extensive space to relax and entertain - Gazebo, large dock, a cozy fire pit area, and a spacious updated bunkie overlooking the river - a charming space for guests or extra family members. The seasonal bunkie is approx 240 square feet and has a 2pc bathroom. Additional highlights include a large front garden shed, Generac generator, premium water filtration system and 200-amp electrical service. Conveniently located less than 5 minutes from downtown Huntsville, and close to Hidden Valley Ski Resort, less then ten minutes from Arrowhead Provincial Park, and steps to some of the regions best fishing, this property checks every box. Don't miss this rare opportunity to own your true Muskoka dream home! (id:55499)
Forest Hill Real Estate Inc.
8 Northcliffe Avenue
Hamilton (Pleasant View), Ontario
This charming bungalow offers cozy, one-storey living with quick access to Hwy 403, making commuting a breeze. Step inside to a spacious foyer featuring terrazzo flooring and a wall of windows providing tons of natural light. This inviting 3-bedroom, 1.5-bathroom home perfectly balances comfort and functionality. The main bathroom is a standout feature, offering a luxurious steam showeryour own personal spa experience at home! Enjoy this custom Gravelle kitchen with soft close cabinetry, Indian Marble Counters and Stainless Steel appliances including a Gas Stove/Oven with overhead Range Hood. Beyond the kitchen is a sizeable Living Room with Hardwood Floors, Electric Fireplace and a walkout to a bright Sunroom overlooking a private yard that backs onto tranquil greenspacethe perfect retreat. The lower level features a recently finished recreation room complete with laminate flooring, potlights and endless possibilities for an in-law suite. The oversized garage is ideal for double parking and extra room for hobbyists or professionals. This charming home offers the perfect blend of small-town living and commuter convenience, just minutes from Highway 403 for easy access to Hamilton, Burlington, and beyond. Enjoy the natural beauty of Dundas Valley, nearby trails, parks, and local shops, all while being connected to major routes. Whether you're commuting or looking to enjoy an established neighbourhood tucked away from it all, this home delivers on lifestyle and location. Call for your personal viewing today! (id:55499)
RE/MAX Real Estate Centre Inc.
2309 - 955 Bay Street
Toronto (Bay Street Corridor), Ontario
Welcome To Bay St Popular Condo "The Britt"! This 2 Br + Den Unit Has 750 S.F.! Located On 23rd Floor West Facing Bright And Spacious W Floor To Ceiling Windows! Upgraded Laminate Floors Throughout! Kitchen With Granite Counter Tops & Integrated Appliances! Separate Den Can Fit A Single Bed! Steps To Yonge/Wellesley Subway, Walking Distance To U Of T, Ryerson & Queen's Park! Enjoy Your Downtown Living At Its Best! (id:55499)
Century 21 Leading Edge Realty Inc.
Lower - 7087 Centennial Street
Niagara Falls (Arad/fallsview), Ontario
Welcome to 7087 Centennial St, Niagara Falls! Spacious and bright 2 bedroom unit located close to main bus routes and all amenities in Niagara Falls. Full-size appliances (microwave, stove, fridge, dishwasher, washer, and dryer), new laminate flooring, new bathroom and kitchen. Private entrance. Private laundry. One parking spot. The tenant pays the 1/3 of utilities. Tenants take care of the snow removal. No smoking and no pets. Immediate possession is available. Looking for great tenants to call this desirable unit their home. (id:55499)
Flynn Real Estate Inc.
59 Regent Avenue
Hamilton (Falkirk), Ontario
Welcome to this gorgeous family home located on the west mountain. Corner lot sidesplit, with a large yard that offers an oversized concrete pad that allows room for a cabana and bbq area. Inside, you are greeted to an open concept main floor, great for entertaining. On the lower level, enjoy a wood burning fireplace with brick mantel and a walk-out to the back yard. This room offers an abundance of natural light throughout the day. Downstairs you are treated to a second kitchen with a large rec room and access to your crawl space for an abundance of storage. Ideal family home, or great for potentially converting into a in-law suite in the basement. Close to many amenities, hospitals, and easy access to highway. (id:55499)
RE/MAX Escarpment Realty Inc.
7428 Matteo Drive
Niagara Falls (Brown), Ontario
1 year new Townhome, double car garage w/ Garage Door Opener, 3 Bedroom plus study on 2nd floor. 9 Ft ceiling main floor, Modern Contemporary Kitchen, 2nd floor Laundry RM, Nice and Quiet neighborhood, 3 mins drive from premium Shopping plaza. Costco, Walmart, Metro, Cinema, Restaurants, etc. Walk distance to schools, Close to Trails, Woods, etc. (id:55499)
Homelife Landmark Realty Inc.
10 - 5056 New Street S
Burlington (Appleby), Ontario
Welcome to effortless living in this stunning fully renovated bungaloft townhome, ideally located in the heart of South Burlington. Thoughtfully designed with premium finishes throughout, this home delivers a perfect blend of style, comfort and practical function. The main floor features a spacious primary suite with a beautifully appointed ensuite, offering the ease of main-level living. The open-concept layout flows seamlessly into a bright, modern kitchen and inviting living area, ideal for entertaining or unwinding at home. The loft on the upper level provides a flexible and welcoming space that adds to the home's charm. The cozy layout includes a spacious lounging area, two comfortable bedrooms and a well-appointed 4-piece bathroom. Step outside to a private, low-maintenance backyard oasis, perfect for hosting friends or enjoying quiet evenings outdoors. With exterior maintenance taken care of, you'll have more time to focus on what matters most. Whether you're a downsizer or seeking the perfect multi-generational setup, this home offers unmatched versatility and comfort. This is a rare opportunity and one that truly wont disappoint. RSA. (id:55499)
RE/MAX Escarpment Realty Inc.
117 Mint Leaf Boulevard
Brampton (Sandringham-Wellington), Ontario
Welcome To Fully Detached 3 Bdrms + 1 Bdrm *Legal Finished Basement with Two-Unit Dwellings* Rented For $1600 With Sep-Ent . Beautiful Layout With Separate Living And Sep Family Room With Gas Fireplace. 4 Car Parking Extended Double Driveway. Updated Kitchen With Quartz Countertop, Backsplash And Stainless Steel Appliances. Home Is In Great Condition In A Prime Neighbourhood, Close To School, The Trinity Mall, Hwy-410, Hospital, Proffessors Lake Beach And Soccer Centre, Freshly Painted, Portlights On The Main Floor & Much More... Don't Miss It!! (id:55499)
RE/MAX Gold Realty Inc.
4001 - 1926 Lake Shore Boulevard W
Toronto (South Parkdale), Ontario
Stunning Modern Condo in the High Park Community Spectacular Unobstructed Park Views! This bright and spacious 1 Bedroom + Den condo offers breathtaking, uninterrupted views of High Park, just a 10-minute walk away. The den can be easily converted into a second bedroom with a proper, non-sliding door that offers full privacy. Enjoy 2 full bathrooms, an open-concept living space, large windows and 9ft ceiling that fill the home with natural light. This unit was previously occupied by owners so it has been taken care with love. Located steps from the streetcar with direct access to Union Station and just minutes from Lake Ontario, grocery stores, shopping centers, and more! Bonuses include: High-speed WiFi included. Prime parking spot. Landlord is willing to remove the wardrobe if den wants to be used as 2nd bedroom. (id:55499)
Royal LePage Peaceland Realty
709 - 135 Hillcrest Avenue
Mississauga (Cooksville), Ontario
Sun soaked west facing unit with beautiful sunset views in the heart of Mississauga. Unobstructed view. Low maintenance fees. GO station and future LRT at walking distance from doorstep. Large den currently used as second bedroom along witha spacious solarium which can be used as an office or a kids bedroom. Stainless steel appliances and double sink in the modern kitchen with lots of storage space. Amenities include 24/7 security, gym, party room, dedicated tennis court, squash court, viewing room, games room, billiard room, sauna, barbecue area, ample surface and underground parking for visitors. Minutes away from Square One mall, parks and recreation,hospital, library, places of worship, schools and major highways make this a very desirable and convenient location. (id:55499)
Ipro Realty Ltd.
36 Jasmine Road
Toronto (Humberlea-Pelmo Park), Ontario
*Wow*Spectacular Opportunity To Own A Spacious 2-Family Home At An Unbeatable Price!*Lovingly Maintained, Original-Owner Bungalow, In Pristine Condition Full of Charm & Price of Ownership*Situated On A Stunning Premium Lot With 45 Ft Frontage, Double Garage, Long Driveway & A Welcoming Covered Loggia*Fantastic Sun-Filled Open Concept Layout Featuring Rich Hardwood Floors & Expansive Windows That Fill The Space With Natural Light*Perfect For Entertaining Family & Friends*Family-Size Kitchen Equipped With Fridge, Stove, Double Sink & A Convenient Chef's Desk*3 Generously Sized Bedrooms & 5-Piece Bath On Main*Professionally Finished Basement Apartment With Separate Entrance, Large Recreational Room, Built-In Bar, Fireplace, Kitchen, 4th Bedroom With Above-Grade Windows, 3 Piece Bath & Laundry Room With Sink*Perfect For Multi-Generational Living or Rental Income*Enjoy Ultimate Privacy In The Huge Fenced Backyard That Backs Onto The Humber River, Conservation Park & Scenic Walking Trails!*Your Own Urban Oasis!*Located On A Quiet Family-Friendly Street Close To Everything: Top-Rated Schools, Shopping, Groceries, Public Transit, Highways 400 & 401*Dont miss your chance to own in this highly sought-after neighborhood... this one wont last!* (id:55499)
RE/MAX Hallmark Realty Ltd.
751 Candlestick Circle
Mississauga (Hurontario), Ontario
Location, Location, Location! This beautiful large end unit townhome (2,357 sq.ft. from Geo Warehouse) is sitting in a popular Hurontario neighborhood, featuring a sunny welcoming double-door entrance, newer wood floors, and a newer kitchen with lots of custom-built-in cabinets and quartz countertops that overlook the living room. The main floor includes a family room/bedroom with a 2-piece washroom and a door to the garage. Amazing-sized bedrooms, including the master bedroom with a sitting area, walk-in closet, and a 4-piece ensuite with a quartz countertop cabinet. The house is within walking distance to high & primary schools, shopping centers, parks, and the new LRT train (under construction). Convenient access to Highway 401, 403, 407, and QEW. Snow Removal & Garbage Collection monthly Fee $105. (id:55499)
Exp Realty
369 Threshing Mill Boulevard
Oakville (Oa Rural Oakville), Ontario
Branthaven Townhouse With 3 Bedrooms + 1 Den Located At Trafalgar Rd & Dundas St. New Paint. Ravine View. Modern Open Concept Layout With 9 Feet Ceiling, Hardwood/Ceramic Floor On Main Level. Kitchen With Quartz Counter Top & Central Island. Stainless Steel Appliances. Pot Lights, Oak Staircase. Primary Bedroom Has Ensuite And Two W/I Closets. Second-floor Laundry Adds To Your Lifestyle And Convenience. Walk Distance To Elementary School. Close To Public Transit, Supermarket, Shopping, School, Sheridan College, Parks & Trails, Hwy 407 & 403. (id:55499)
Dream Home Realty Inc.
3143 William Rose Way
Oakville (Jm Joshua Meadows), Ontario
Stunning Luxury Residence on a Premium 47 Ft Corner Lot! This 3,126 sq.ft. home (as per MPAC) is a true showpiece. * Just 7 years old with a timeless stone exterior and outstanding curb appeal. * Located in a prestigious, family-friendly neighborhood, this property offers both luxury and convenience. Key Features: Soaring 10 ft ceilings on the main floor and 9 ft on the second floor and basement * 5 spacious bedrooms + 4 ensuite bathrooms upstairs | Main floor powder room for guests | Gourmet open-concept kitchen with extended cabinetry, granite countertops and backsplash * Expansive family room with a cozy gas fireplace, perfect for entertaining. * Premium corner lot (47 ft frontage) with abundant natural light and additional privacy. * Recent Upgrades: Brand new hardwood flooring on second floor (2025) | Fresh professional paint throughout (2025) | Upgraded central A/C (2023) Unbeatable Location: Top-rated schools within walking distance | Minutes to parks, scenic trails, and community centers | Quick access to Hwy 401/407 & GO Station for commuters | Close to grocery stores, shopping plazas, and restaurants * Features include a lawn sprinkler system, fresh air ventilation, and a built-in central vacuum system (id:55499)
Highland Realty
6114 Duford Drive N
Mississauga (East Credit), Ontario
Newly renovated 4-bed detached Home. Clean, fresh & modern. Brand new flooring, paint, kitchen countertops, pot-lights, and more. Backs onto a park, double car garage in a kid-friendly neighbourhood. Basement NOT included. Close to transit, shopping, and highway. (id:55499)
Right At Home Realty
5154 Ridgewell Road
Burlington (Orchard), Ontario
Stylishly Renovated Home on a Quiet, Family-Friendly Street! Welcome to this beautifully 3 Bedroom, 4 Washroom updated home nestled on a peaceful, sought-after street perfect for families and nature lovers. Step into a sun-filled, open-concept main floor featuring a professionally designed kitchen with a breakfast bar and built-in hutch, ideal for both everyday living and entertaining. The fully renovated upstairs floor includes a stunning new in-suite master bathroom and an upgraded common washroom, combining functionality with contemporary elegance. The freshly painted interiors, updated powder room, and new washer (April 2025) add a fresh, move-in-ready appeal. offers about 1800 finished square feet of total elegant living space features the professionally finished basement offers a versatile space for a rec room, office, or gym, complete with a modern 3-piece bathroom. Enjoy outdoor living in the beautifully landscaped, fenced backyard with a large deck and convenient access via glass door. (id:55499)
Gate Gold Realty
71 Frederick Tisdale Drive
Toronto (Downsview-Roding-Cfb), Ontario
Stunning 5+1 Bedroom, 6 Bathroom Home with Over 3500 Sqft of Luxury Living! Perfect for working from home or accommodating a large family, this beautifully upgraded home overlooks a scenic park and offers exceptional space and style. With over $100K in upgrades home features include engineered hardwood floors and 9-ft smooth ceilings throughout, an elegant oak staircase with wrought iron pickets, and a spacious living and dining area. The gourmet kitchen boasts quartz countertops, a breakfast bar, and stainless steel appliances. Five generously sized bedrooms, three with private ensuites and private balconies, provide ultimate comfort and privacy. The third-floor master retreat offers a spa-inspired ensuite bath. Additional highlights include ensuite laundry, a detached garage, and a fully finished basement with a family room, an additional bedroom, and a 4-piece bathroom. The home has been freshly painted and professionally cleaned throughout, making it truly move-in ready. Conveniently located just minutes from Highways 401 and 400, Yorkdale Mall, York University, Humber River Hospital, Costco, Sportsplex, and more. A quick two-minute walk to the TTC bus stop, offering direct routes to Wilson and Downsview subway stations. The GO Train provides a fast commute to Union Station in just 25 minutes. Enjoy daily strolls and year-round events in Downsview Park. (id:55499)
Royal LePage Signature Realty


