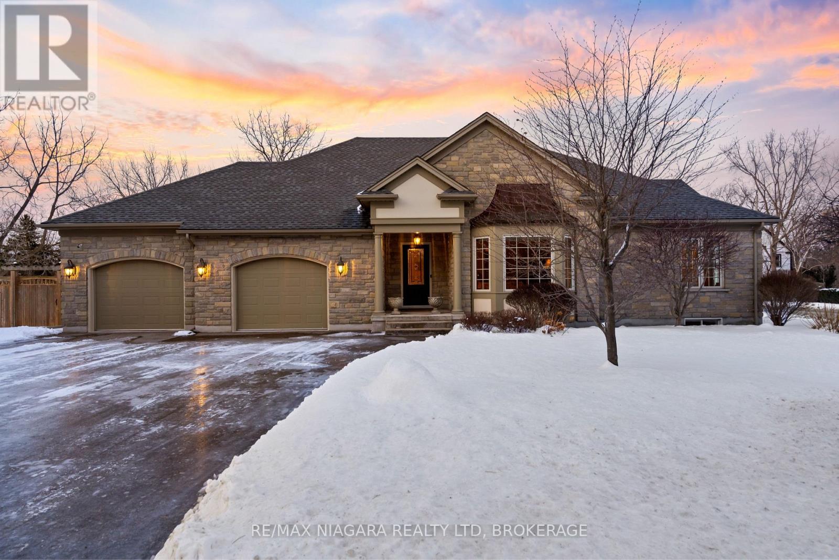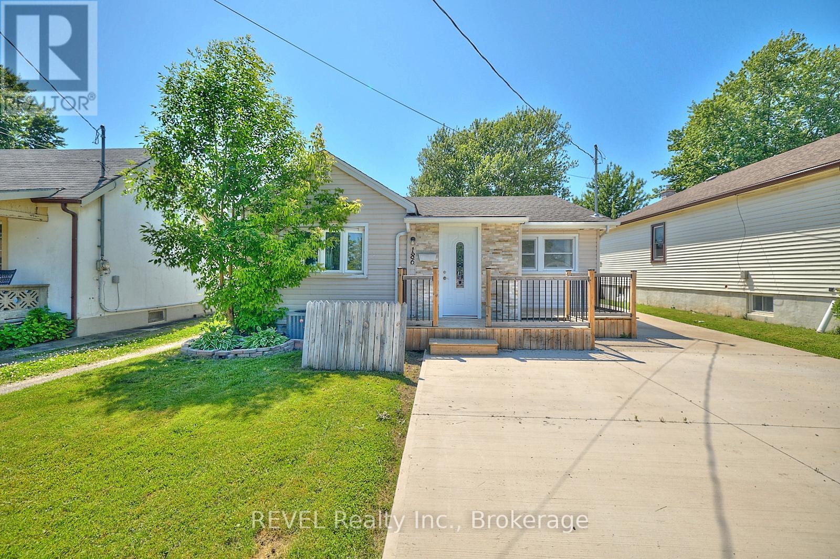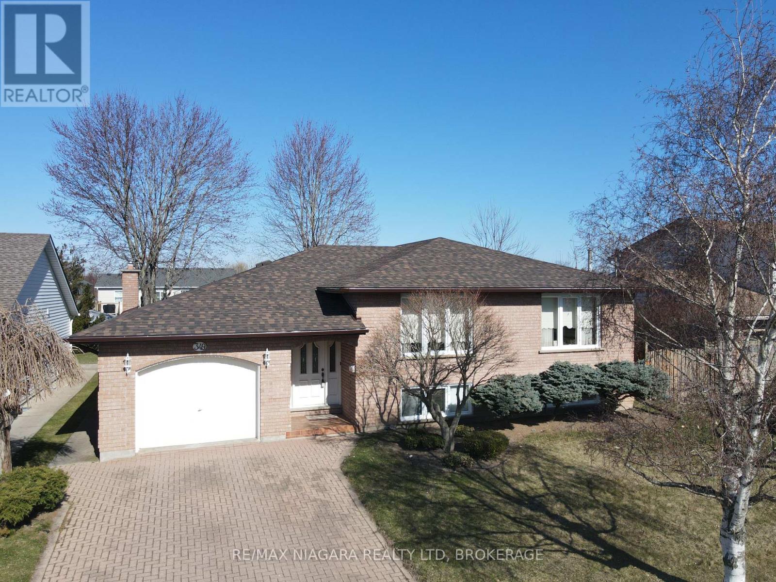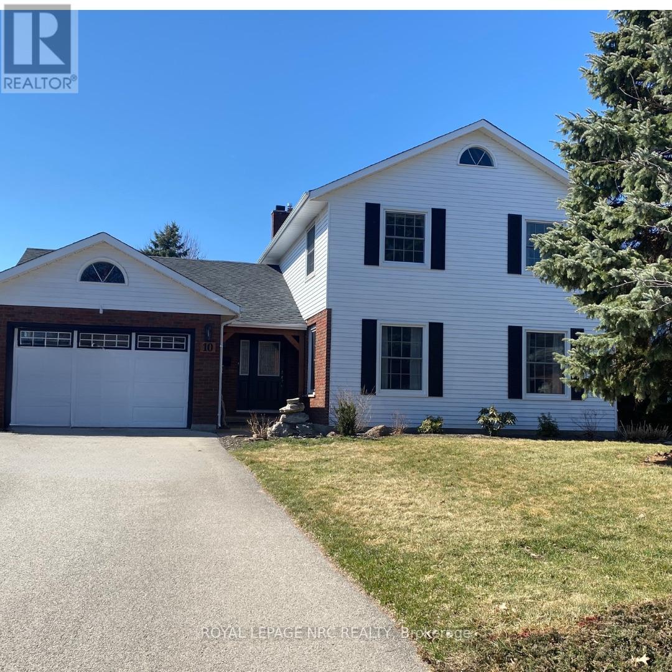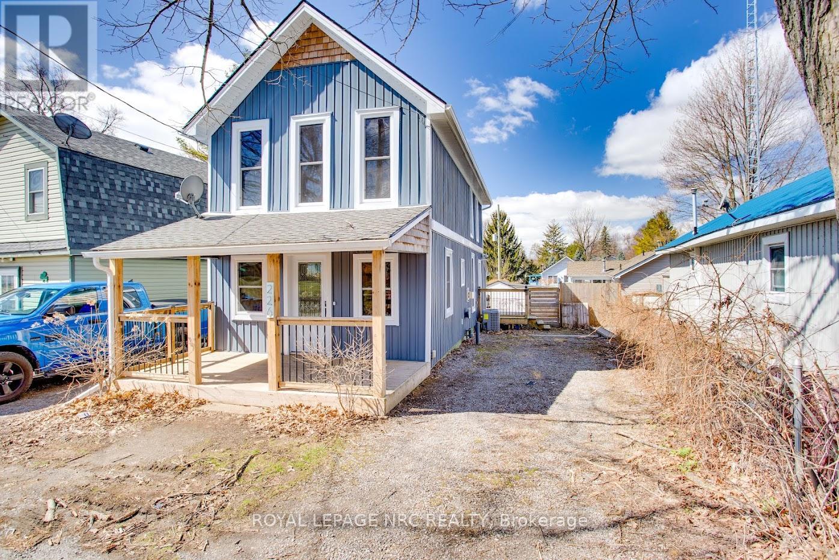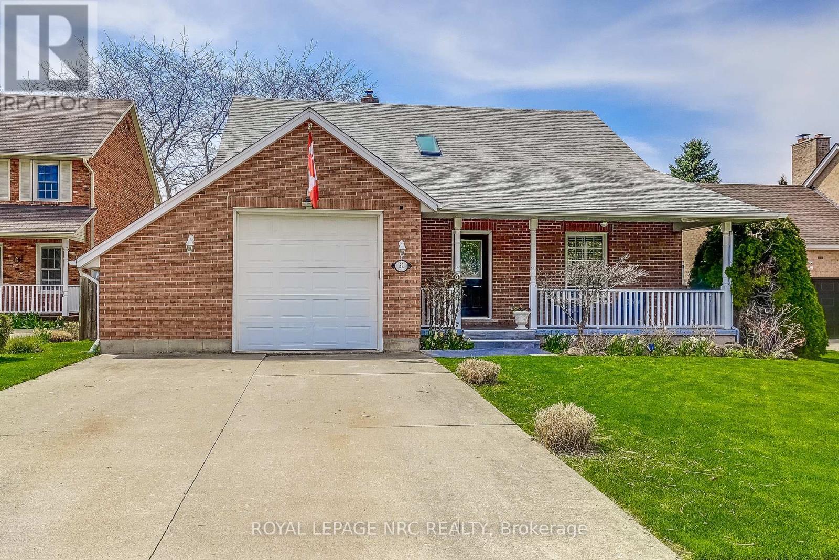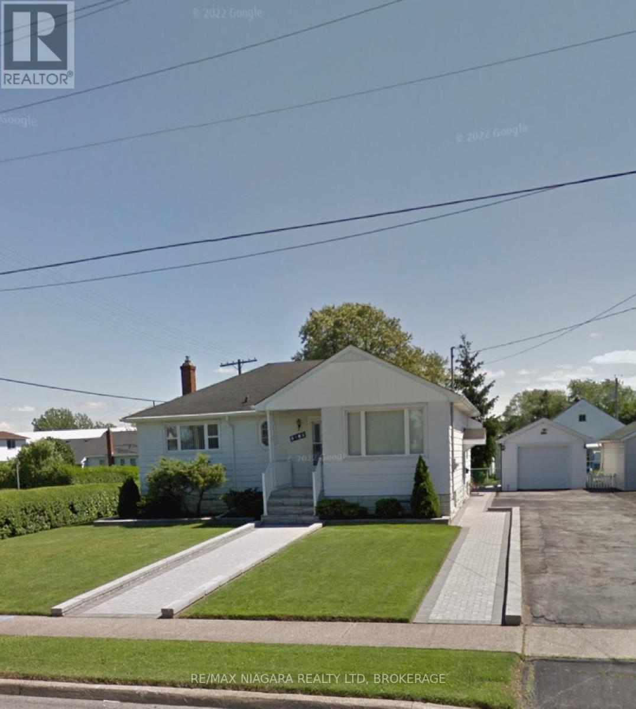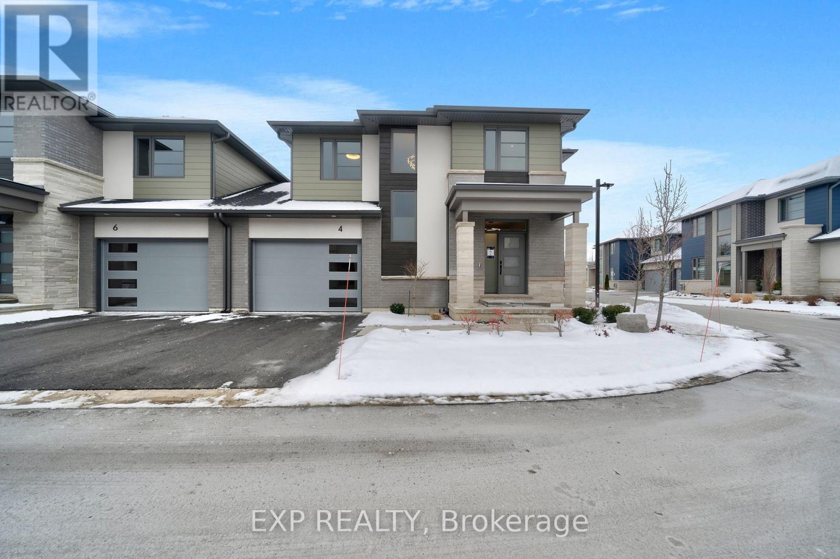123 Forest Ridge Court
Welland (West Welland), Ontario
Located on one of Wellands most exclusive and desirable streets, this stunning 1,590 sqft bungalow offers modern elegance with high-end finishes throughout. Approximately 8 years old but feeling brand new, the home features tasteful flooring and color choices that enhance its sophisticated design. The spacious main level boasts soaring 12-ft ceilings, creating a bright and airy atmosphere. The layout includes three bedrooms, with the primary suite serving as a true retreat, complete with a luxurious 5-piece ensuite and a walk-in closet.Designed for both comfort and convenience, the home includes main-level and basement laundry, as well as a rough-in for a basement bathroom. Outdoor living is equally impressive, featuring a large covered rear deck, a custom-built backyard shed, and a concrete driveway with sidewalks leading to a backyard concrete pad. This meticulously maintained home is a rare find in one of Wellands most sought-after neighborhoodsan exceptional opportunity you wont want to miss! (id:55499)
Coldwell Banker Momentum Realty
3713 Ryan Avenue
Fort Erie (Crystal Beach), Ontario
Prime lot less than 250 ft. from the Lake Erie shoreline. Excellent opportunity to build your own custom home with peeks of the water. This site is fully serviced and ready for permits. 10 minute walk to Crystal Beach Waterfront Park and less than 5 minute drive to many shopping amenities. This is a great lot and location to build your ideal home. (id:55499)
Bosley Real Estate Ltd.
222 Four Mile Creek Road
Niagara-On-The-Lake (St. Davids), Ontario
Welcome to 222 Four Mile Creek Road, a stunning custom bungalow in the heart of St. Davids, Niagara-on-the-Lake. This fully stone-built home offers 1,876 sq. ft. of meticulously designed living space on the main floor, featuring 12 ceilings, solid oak trim and doors, and a custom maple hardwood kitchen with granite countertops, porcelain floors, a pantry, three sinks, and a skylight. The spacious 3-bedroom, 3-bathroom layout includes a gas fireplace, main floor laundry, and a fully finished lower level with a massive cold room, den, and plenty of storage. The 2.5-car garage is equipped with A/C, a drain, and 220-volt service, with a Generac backup generator for full-home coverage. The expansive 9-car driveway offers ample parking. Outdoors, enjoy a covered patio with a fan and gas hookup, plus an outdoor tool shed for additional storage. Nestled in one of Niagara's most prestigious communities, this home provides easy access to world-renowned wineries, golf courses, fine dining, top-rated schools, scenic walking trails, and quick highway access. Experience the perfect blend of luxury, comfort, and convenience in this exceptional St. Davids property. Schedule your private tour today! (id:55499)
RE/MAX Niagara Realty Ltd
510 Royal Ridge Drive
Fort Erie (Ridgeway), Ontario
Nestled in the charming community of Ridgeway, this community of homes is built with care by a Niagara builder with all Niagara trades and suppliers. The standard selections are well above what you might expect. The meticulously designed floor plans offer over 1,600 sq. ft. for the semi-detached units and over 1,400 sq. ft. for the townhomes. Each home includes engineered hardwood in the main living areas, stone countertops in the kitchen, luxurious principal suites with ensuites, spacious pantries, pot lights, and sliding doors leading to covered decks. The stylish exteriors, finished with a mix of brick, stone and stucco, along with exposed aggregate concrete driveways, and covered decks create an impressive first impression. There are completed model homes available for viewing. Flexible closing dates available. OPEN HOUSE on Sundays from 2-4 pm (excluding holiday week-ends), or schedule a private appointment. Check the "BROCHURE" link below. We look forward to welcoming you! (id:55499)
Bosley Real Estate Ltd.
1802 Four Mile Creek Road
Niagara-On-The-Lake (Virgil), Ontario
Great country in the city feel in this meticulously maintained 2+1 bedroom brick bungalow on a large 75 x 150 lot with orchards on 2 sides and lush perenial gardens surrounding the house. Originally 3 bedrooms this home has been tastefully updated with a spacious master suite with ensuite privileges. The basement level has a separate entrance from the garage with inlaw possibilities and boasts a large family room with wood burning fireplace, 3rd bedroom, second bath/ utility room, prep room with sink and ample storage. The basement was used as an inlaw apartment in the past and has a separate entrance. Recent upgrades include new deck 2020, main bath 2021, master suite and closet 2023, and office/ bedroom 2020. Great Location for a great price! (id:55499)
RE/MAX Niagara Realty Ltd
186 Wellington Street
Port Colborne (Killaly East), Ontario
You're invited to start living the good life here at 186 Wellington Street! Having been extensively renovated, this bungalow is turn-key and is as quaint as they come. Conveniently located near highway 140, yet nestled in a charming community, this home is practical and is sure to be appealing to many. Whether you are first-time buyers looking for a place to plant your roots or a couple hoping to retire and scale back your responsibilities when it comes to maintenance, this property is the one for you! When you arrive, be sure to take note of the expansive concrete driveway (2022) that offers ample parking and adds tons of curb appeal to the home. As you make your way to the front door, the lovely porch will be calling your name - this will certainly be the spot where many coffees will be enjoyed and laughs will be had. Inside, be prepared to be thoroughly impressed. At every turn there is another wonderful feature to enjoy! From the vaulted ceilings to the gorgeous kitchen with quartz countertops and seemingly endless storage, you will begin to realize that this home truly has it all. The main floor of this property comes complete with a charming living room, dedicated dining space, two generously sized bedrooms, a beautiful 4-piece bath, as well as main floor laundry and a convenient mud room. The basement is equipped with plenty of space and is ideal for storage. With convenient access through the mudroom, the back deck is a pleasant spot to enjoy the wonderful yard. Offering an ideal place for the kids to play, for you to host a family get-together or a gardener to put their passion to work, the private backyard is a huge bonus to this already wonderful property. Rest assured that your family won't be without power in a storm, as this home comes equipped with its own generator. Come experience all that beautiful Port Colborne has to offer - with the fabulous shops and restaurants, all while maintaining that small-town vibe, it is certainly the place to be! (id:55499)
Revel Realty Inc.
V/l Burleigh Road N
Fort Erie (Ridgeway), Ontario
The attractive 60 ft lot allows for a beautiful building lot in desirable Ridgeway. Known locally as Thunder Bay. This will make a profitable investment or a wonderful building option. Ridgeway has become an exciting place to retire, live and enjoy. Both Bernard Beach and famous Crystal Beach nearby creates enjoyable summer entertainment. Ridgeway is known for its small town charm with its many boutique shops, outdoor market and restaurants. The year round walking trail provides much to this already attractive area. The lot created will be at the Buyers expense. Taxes to be determined. PIN & ARN to be determined when severance and title can be transferred. (id:55499)
D.w. Howard Realty Ltd. Brokerage
349 Albany Street
Fort Erie (Lakeshore), Ontario
Meticulously Maintained One-Owner Brick Home in Fort Erie. A beautifully maintained one-owner brick home in the heart of Fort Erie. This inviting residence offers 3 spacious bedrooms with gleaming hardwood floors, a large kitchen, a separate dining room, and a bright living room perfect for entertaining and everyday living. A standout feature of this home is the expansive family room, complete with a cozy gas fireplace and patio doors leading to the private rear yard. Whether you're hosting guests or enjoying a quiet evening, this space provides warmth and comfort year-round. The home boasts a large two-car garage with convenient access to the welcoming foyer, making arrivals and departures effortless. The fully finished basement adds tremendous value, featuring a second kitchen, a spacious recreation room, a fully finished laundry area, and a 3-piece bathroom. With its walk-out access, the lower level presents an incredible opportunity to create an in-law suite or accessory apartment, offering potential rental income or multi-generational living. Recent updates include a new roof, fascia, and replacement windows, ensuring peace of mind for years to come. Additional features include central vacuum for added convenience. Located just a short walk from shopping, banking, and other amenities, this home combines a prime location with exceptional upkeep and versatility. Don't miss your chance to own this well-cared-for gem! (id:55499)
RE/MAX Niagara Realty Ltd
506 Memorial Drive
Pelham (Fenwick), Ontario
Nestled in the country between Ridgeville and Fenwick on the highly desirable Memorial Drive, this exceptional fully finished home offers a perfect combination of style, comfort, and practicality. Designed with both family living and entertaining in mind, this home features a spacious eat-in kitchen with custom hardwood cabinetry, sleek stainless steel appliances, and plenty of counter space, making it the true heart of the home. With four generously sized bedrooms, three on the upper level and one on the lower level, there's plenty of room for everyone. The expansive family room, complete with a cozy fireplace and a convenient walkout, is ideal for gatherings, movie nights, or quiet relaxation. The main floor laundry adds an extra layer of convenience, making daily routines effortless. Thoughtful touches like custom blinds throughout the home enhance both privacy and style. The property is equally impressive outside, offering an attached garage with easy access to the basement, as well as a detached, insulated, heated, and fully finished two-car detached garage, perfect for extra storage, a workshop, or even a hobby space. Plus, with generator readiness, you'll have peace of mind during any power outages. Step outside to a beautifully covered back patio, a fantastic space for outdoor entertaining, barbecues, or simply unwinding with a morning coffee. The dedicated play area ensures a fun and safe environment for children to enjoy. This remarkable home truly has it all, from modern conveniences to thoughtful design elements. Beautiful country living located among the orchards of Pelham, you are minutes away to schools, shopping, and all amenties. Dont miss out on this incredible opportunity, schedule your private showing today! (id:55499)
RE/MAX Dynamics Realty
7205 Sharon Avenue
Niagara Falls (Arad/fallsview), Ontario
Your Dream Home Awaits in the Heart of Niagara Falls! Step into this stunning 2,400 sqft, 5-bedroom, 2-storey home nestled on an impressive 150' x 97.9' lot. This gem offers abundant space and parking for 10+ vehicles, making it perfect for a growing family or entertaining guests. Ideally located, you're just a short stroll away from vibrant restaurants, shops, and all the excitement Niagara Falls has to offer. Inside, you'll find many modern updates, including a beautifully redesigned kitchen that's perfect for creating memorable family meals, and recently installed furnace and A/C. If you're a builder, this large lot may offer the perfect opportunity. Don't miss out, this rare find wont be available for long! (id:55499)
Revel Realty Inc.
893 Canada Drive
Fort Erie (Lakeshore), Ontario
Welcome to 893 Canada Drive, Fort Erie a spacious 5-bedroom, 2-bathroom home that offers everything you need and more! This stunning property boasts a bright, open layout with a walkout basement featuring a cozy rec room and a charming gas fireplace, perfect for relaxing or entertaining. Built in 2002 and freshly painted, this home is updated and ready to move in with a newer roof, furnace and AC in 2022 for ultimate comfort. The kitchen, complete with a peninsula, flows seamlessly into a formal dining area, ideal for family dinners. Enjoy the privacy of no immediate back neighbors and the convenience of a 1.5-car garage that's drywalled insulated and has adjustable metal shelving, California shutters, and a prime location just minutes to the highway and only 10 minutes to Buffalo! Don't miss out on this incredible opportunity. Call now to schedule your private showing and make 893 Canada Drive your new home! Ready to make a move? Reach out today and turn your dream home into reality! (id:55499)
Royal LePage NRC Realty
120 Kingsway
Welland (Dain City), Ontario
Overlook the Recreational Flatwater Canal in Welland. This is a great location close to the Canal Trail walkway, Welland International Flatwater Centre, perfect for four-wheeling on nearby trails, along with hiking, fishing or just enjoying the view. Nearby, Empire Communities' athletic complex offers pickleball courts, tennis courts, beach volleyball courts, and a full-size basketball court. The 3 Bedroom bungalow has a relaxing sit out front porch allowing you to enjoy the serenity of your 68 x 250 foot lot overlooking the Canal waterway across the road. Long driveway offers plenty of parking for all you vehicles. There are so many potential options for the Buyer to explore with this property. This home has updated soffits, fascia and eaves replaced in 2011, windows and front door replaced 2019. Hot water tank is owned and installed 2017 and furnace and a/c replaced the same year. Partially finished basement with 2 piece bath and wet bar in the rec room. Come get away from it all and make this property your home. Welcome to the small hamlet of Dain City. (id:55499)
Royal LePage NRC Realty
19 Dunbar Crescent
St. Catharines (Grapeview), Ontario
Welcome to Erion Estates, one of St. Catharines' most desirable neighborhoods. Originally a custom built home by builder Will Klassen, this home offers 3,300sqft of designed living space packed with upgrades and thoughtful details. As you arrive you're greeted by a double car stamped concrete driveway and a charming covered front porch with double entry doors. Inside, soaring vaulted ceilings and an abundance of natural light create a warm and inviting atmosphere. A formal living room with large picture windows and a spacious dining area flows seamlessly into the open-concept kitchen featuring stainless steel appliances, built-in wall oven, California shutters, recessed lighting, and a secondary dining area. The cozy family room is centered around a gas-burning fireplace perfect for relaxing evenings. Additional main floor highlights include a two-piece bathroom, main floor laundry and direct access to the double car garage. Upstairs you'll find three generously sized bedrooms including a primary suite with gas fireplace, oversized closet and ensuite. The ensuite features a jetted soaker tub, new quartzite vanity top with vessel sink, separate shower, stained glass windows and skylight. The two additional bedrooms offer double closets and share a four-piece bathroom. The fully finished lower level is perfect for entertaining, with a TV room featuring built-in cabinetry and a third gas fireplace, billiards room, storage room/office and a three-piece bathroom with sauna. Step outside to your backyard oasis, complete with a beautiful inground pool, composite deck, and a pool shed with hydro. Some updates include: Furnace (2023), Upgraded 200 amp hydro service, pool liner (2020) and many more (please see attached list). Conveniently located near highway access, top-rated schools, wineries, golf courses, walking trails, Marotta family hospital and more, this home truly offers the best of comfort and convenience. Enjoy what west St. Catharines has to offer today! (id:55499)
RE/MAX Hendriks Team Realty
10 Vinemount Drive
Pelham (Fonthill), Ontario
Location, Design, Updates, Inground Heated Saltwater Pool and Basement Walk up! Isn't this the exact list you had for your dream house? This sprawling main floor layout is super functional and elegant. You will be impressed with the sleek updated design throughout and the beautiful, with elegant finishes. Do you work from home? Finally there's a home with a main floor office that has bright, large windows. This floor has a living room as well as a large sunken family room. If you need to work from home, no need to have clients walk through the house, the front facing living room and office are open with each other. The kitchen/DR/ FR space is the highlight of this home. Your feet will appreciate the warm cork flooring in the kitchen as you whip together your next dinner party. Loads of prep space on these counters and huge kitchen island with breakfast bar. The dining area accommodates a large dining table with lovely airy windows surrounding it as you look out onto the lush yard. The sunken family room completes this floor with sliding doors to the backyard and pool. The second floor boasts a huge primary bedroom with ensuite privilege. The large updated bathroom has plenty of space with a walk in shower and double sinks. Two basement levels add lots of extra living space with a full bathroom. The sub basement has a walk up to the yard, or it's own entrance if you need that. The backyard has a saltwater pool that is separately fenced. Behind the pool you can start your own garden in the raised bed garden area. The shed adds a great place for storage for all your pool toys. Located in the very desirable A.K. Wigg school district. This home will NOT disappoint you. It's a treat to see. Come for a visit! Roof 2021. Many windows replaced '23/24. HWT 1 yr. Exterior painted and washed 3 yrs ago. Liner 2022, cover 1 yr old. (id:55499)
Royal LePage NRC Realty
904 - 15 Towering Heights Boulevard
St. Catharines (Glendale/glenridge), Ontario
Wow, this is a rare opportunity to own a piece of paradise. This beautiful 3-bedroom condo is simply fabulous. The first thing you'll notice, is the gorgeous laminate floors throughout, along with plenty of custom touches. The crown molding in the living room and front room along with the elegance of custom drapery, offers the perfect backdrop for enjoying meals under the light of your Empire chandelier. This L shaped kitchen is a chef's dream, it features a custom mirrored backsplash, an electric flat top duo flex oven, complete with a stainless-steel fridge, built in dishwasher and a double sink for an easy clean up. The primary bedroom offers an ensuite 2pc bathroom for comfort and ease. Bedroom #2 is spacious and bright while bedroom #3, features 2 closets for all those beautiful garments or additional storage space. Double storage areas line the hallways, perfect for ensuite storage solutions. An open balcony facing North East is stunning, as you can see the skyline for miles and miles. The night time views are a must see! This condo offers all the amenities required to enjoy and pamper yourself such as: an indoor swimming pool, sauna, workout room/gym, a games room plus, a coin laundry area with a library to help pass the time. You can also host those family parties in the community/party room. In the summer and fall enjoy the BBQ area, where you can entertain in the great outdoors overlooking the beautiful grounds. This condo has controlled entry for additional security and privacy. There is plenty of visitors parking for family and friends. "Yes. this it is a pet friendly condo" so don't let this one pass you by. Book your showing today. Outdoor parking is an additional $30.00/mth. there is currently a waitlist for indoor parking. (id:55499)
Royal LePage NRC Realty
4 Haig Street
St. Catharines (Downtown), Ontario
This 3-bedroom two storey home is situated in a great midtown location, directly across the road from the tennis courts of Alex MacKenzie Park which also features a playground and a baseball diamond. Over the years many updates have been completed including the kitchen cabinets, the bathroom, roof shingles, central air, and some windows. Rare for this area, the home features an excellent and well-built garage with hydro, which is 17'x20' and nicely finished inside. Redevelopment plans for the former General Motors site(s) are well underway, making this a prime up and coming location. A short walk to Downtown, The Market Square, Montebello Park, and all the entertainment and culinary choices St. Catharines has to offer in the core. Easy access to both highways, great shopping, and public transit. (id:55499)
RE/MAX Garden City Realty Inc
226 Lincoln Road W
Fort Erie (Crystal Beach), Ontario
Welcome to 226 Lincoln Rd. W., in the heart of the Village of Crystal Beach! This completely and professionally renovated 1275 sf. 3 bedroom 2 bath home offers an amazing walkable/bikable lifestyle, and is only moments away from the Beach, parks, amenities, restaurants and shops! Tastefully rebuilt and renovated, it features an open concept living room/kitchen area on the main floor, complete with 2 toned custom kitchen with quartz tops and a breakfast bar, a gas fireplace, engineered hardwood flooring throughout, main floor laundry hookups and a 3 piece bath complete with custom tile shower. Upstairs you'll find 3 bedrooms and a full custom tiled 4 pc bath. Primary bedroom will take your breath away with high vaulted and beamed ceilings and lots of light. All new insulation including the crawlspace, updated furnace and air and new windows provide for energy efficiency and low bills! Outside you'll be welcomed by a classic Crystal Beach covered front porch, as well as a 22'x8' elevated year patio. This is a rare package, and ideal for anyone looking for that classic village atmosphere and social lifestyle. If you haven't been to Crystal Beach in a while, perhaps now is the time to (re)Discover the new Crystal Beach! (id:55499)
Royal LePage NRC Realty
32 The Promenade Road
Niagara-On-The-Lake (Town), Ontario
Discover a perfect blend of elegance and functionality in this beautifully crafted traditional brick 1.5-storey home, ideally situated in one of the most sought-after neighbourhoods. Offering over 1,900 square feet of finished living space, this home is designed for comfort and convenience.The main floor is a showcase of thoughtful design, featuring spacious principal rooms bathed in natural light. A generously sized primary bedroom provides exceptional comfort, complemented by a well-appointed four-piece bathroom and convenient main-floor laundry. Upstairs, two additional bedrooms and a beautifully updated five-piece bathroom create a private retreat for family and guests alike.At the heart of the home, a captivating living room boasts an elegant brick gas fireplace, expansive windows framing picturesque garden views, and seamless access to a sprawling back deck through charming French doors. Recent updates, including stylish new flooring and a sophisticated neutral colour palette, enhance the timeless appeal of this residence.The partially finished basement offers a spacious bonus room, ready to accommodate a home office, recreation space, or additional living area tailored to your needs. Outdoors, a welcoming front porch, professionally landscaped gardens, and mature trees create an inviting atmosphere within the fully fenced yard.Located in a highly desirable community, this home provides effortless access to parks, scenic walking trails, and an array of shops and restaurants just moments away. Offering an exceptional lifestyle in a prime location, this is a rare opportunity to own a home that truly embodies charm, sophistication, and modern comfort. (id:55499)
Royal LePage NRC Realty
8350 Young Street
Grimsby (Grimsby Escarpment), Ontario
Pride of ownership in a sought after area! Let's be clear, this is a show stopper, it needs to be seen, and more so experienced to be fully appreciated!! Are you looking for a rural property that does more then just check all the boxes? If you are, look no further! From the peaceful evening tranquility, sitting by the pond or in the hot tub, planning a camp out in your own yard, having a campfire, or hosting any family event. Or, if you are looking for a place to run your business, have additional revenue streams, and more then 20+ acres to work with? This place has it all! The hustle and bustle is gone..yet... it is only 10-15 minutes to Grimsby, Smithville, and Hamilton - it is close enough to get to wherever you need to go, keeping in mind the future Go in Grimsby is coming also! With over 3400 square feet of finished living space in the main house, in law capability in the expansive shop, it meets the needs of a multigenerational or larger family, or the potential of added rental income. Looking to work from home? The shop with hoist and a clear height of 12'6" it is ready to meet your automotive dreams! With your "solar building" bringing in 1000-1100 a month on contract until 2031, and your tree farm, the income generating options are there as well!! With over 22 acres, a pond, shop, in law suite capability, small orchard (2.5 acres), and the privacy you have longed for. Property has an alternate entrance off the road allowance on the west side that provides access to the rear acreage. (id:55499)
Royal LePage NRC Realty
8350 Young Street
Grimsby (Grimsby Escarpment), Ontario
Pride of ownership in a sought after area! Let's be clear, this is a show stopper, it needs to be seen, and more so experienced to be fully appreciated!! Are you looking for a rural property that does more then just check all the boxes? If you are, look no further! From the peaceful evening tranquility, sitting by the pond or in the hot tub, planning a camp out in your own yard, having a campfire, or hosting any family event. Or, if you are looking for a place to run your business, have additional revenue streams, and more then 20+ acres to work with? This place has it all! The hustle and bustle is gone..yet... it is only 10-15 minutes to Grimsby, Smithville, and Hamilton - it is close enough to get to wherever you need to go, keeping in mind the future Go in Grimsby is coming also! With over 3400 square feet of finished living space in the main house, in law capability in the expansive shop, it meets the needs of a multigenerational or larger family, or the potential of added rental income. Looking to work from home? The shop with hoist and a clear height of 12'6" it is ready to meet your automotive dreams! With your "solar building" bringing in 1000-1100 a month on contract until 2031, and your tree farm, the income generating options are there as well!! With over 22 acres, a pond, shop, in law suite capability, small orchard (2.5 acres), and the privacy you have longed for. Property has an alternate entrance off the road allowance on the west side that provides access to the rear acreage. (id:55499)
Royal LePage NRC Realty
5980 Coholan Street N
Niagara Falls (Church's Lane), Ontario
ATTENTION INVESTORS!!! Discover the perfect blend of space and functionality in this beautifully renovated bungalow with two kitchens and a separate entrance to an additional living space located in the sought-after north end of Niagara Falls! Offering over 2,000 sq. ft. of finished space, this home is ideal for multi-generational living or investment opportunities. Main Level offers 3 spacious bedrooms , full 4-piece bathroom, well-appointed kitchen with ample cabinetry and laundry. Lower Level offers 2 additional bedrooms with a full 4-piece bathroom, a second kitchen, perfect for an in-law setup with 2nd laundry and separate entrance for added privacy. Outside, enjoy a 4-car driveway with ample parking and a fantastic location close to schools, parks, and public transit .A rare find with endless possibilities. Don't miss out! #NiagaraFallsRealEstate #BungalowLiving #InvestmentOpportunity (id:55499)
RE/MAX Niagara Realty Ltd
2550 Noella Court
Niagara Falls (Casey), Ontario
We are excited to present 2550 Noella Crescent, an extraordinary residence located in the sought-after neighborhoods of Niagara Falls. Priced at $1,280,000, this remarkable property not only embodies comfort but also promises a lifestyle of convenience and serenity. Situated near the peaceful Firemans Park, this home is perfectly situated on a private treelined cul-de-sac for families and anyone looking to enjoy the best of what Niagara Falls has to offer. Non stop features begin with the interlocking brick driveway, manicured lawn and welcoming entrance. The main floor features a generous slate foyer, bright living room, spacious dining room, convenient powder room, and a laundry/mudroom and access to the garage. The heart of this home lies in its open concept living. The kitchen is truly a chefs delight, boasting top notch appliances, ample cabinetry while the expansive island serves as a functional casual dining space. Entertainment elevates with a surround sound system, sunroom and a family room with a drop-down TV and gas fireplace. The primary suite is a true sanctuary. Spacious room with a built in vanity, 2nd gas fireplace and a private balcony overlooking the pool, perfect for your morning coffee. A 3-pc ensuite, double sinks, heated floors, and a glass shower completes this room. Additional 2 bedrooms beam with natural light and easy access to a 4 pc bathroom with heated floors. Lower level includes a separate backyard entrance, for in-law potential, a workshop, bonus rooms, storage, and cold room. Step outside to discover your own personal oasis. The backyard is a true highlight of this property, featuring a heated inground pool, irrigation system, large patio for outdoor entertaining. This property is not just a house, it is a place where memories will be made and cherished. Whether its hosting family or friend gatherings or simply enjoying quiet evenings at home, 2550 Noella Crescent offers the ideal backdrop for your family's story. (id:55499)
RE/MAX Niagara Realty Ltd
1107 - 35 Towering Heights Boulevard
St. Catharines (Glendale/glenridge), Ontario
Welcome to this lovely Penthouse condo unit featuring 2 spacious bedrooms and 1.5 bathrooms. This Penthouse is located on the 11th floor so you can enjoy the beautiful views during the day or night from the panoramic windows or from either one of the two balconies. This building is extremely well maintained and offers a long list of amenities including an indoor swimming pool, exercise room, sauna, games room, media room, party room, underground covered parking, outside parking, visitor parking and storage lockers. The laundry room is located on the same floor and exclusive to this floor. One exclusive surface parking spot is available for $20/mnth while a 2nd parking spot underground is $50 per month (there is a waiting list for underground spots) This building is also located in a fantastic area of the City as it is so close to Downtown, Brock University, and the Pen Centre Shopping Mall . (id:55499)
Royal LePage NRC Realty
4 - 24 Grapeview Drive
St. Catharines (Grapeview), Ontario
Introducing "The Stelvio" at Lusso Urban Townsa 2428 sq.ft. corner unit with a finished basement, 1.5-car garage, and 15 windows, bathing the home in natural light. Linked only by the garage, this premium townhome offers extra privacy and the feel of a standalone home in this exclusive 16-unit community. Step into a bright, open-concept space featuring an oak staircase and sleek vertical windows that enhance the grand entrance. Thoughtfully designed with 3+1 bedrooms (or a flexible home office) and 3.5 bathrooms, this home adapts seamlessly to family life, remote work, or hosting guests. The second-floor reading nook/workspace is wired for high-speed internet, perfect for work or study. Located in Grapeview/Martindale Heights, you're minutes from trails, parks, top-rated schools, restaurants, shopping, and Fourth Ave essentials, with quick access to the QEW and 406. A short drive takes you to Port Dalhousie or Niagaras wineries, blending city convenience with leisure. Crafted by Lucchetta Homes, "The Stelveio" boasts high-end finishes and energy efficiency. Expect wide plank-engineered hardwood, porcelain and ceramic tiles, Berber carpet with upgraded padding, quartz countertops, and custom cabinetry with dovetail construction, all enhanced by pot lights and stylish fixtures. This Energy Star-rated home is built to use 20% less energy, lowering utility costs. Outside, a mix of luxurious stone, modern brick, and Hardie Plank exteriors creates a bold, contemporary aesthetic. Enjoy the 14' x 10' covered rear deck, a perfect retreat for morning coffee or evening gatherings. Low monthly fees cover exterior maintenance, snow removal, and irrigation, offering a hassle-free lifestyle so you can focus on what truly matters. Experience Lusso Urban Towns a community designed for those who appreciate exceptional quality, modern convenience, and stylish living. (id:55499)
Exp Realty



