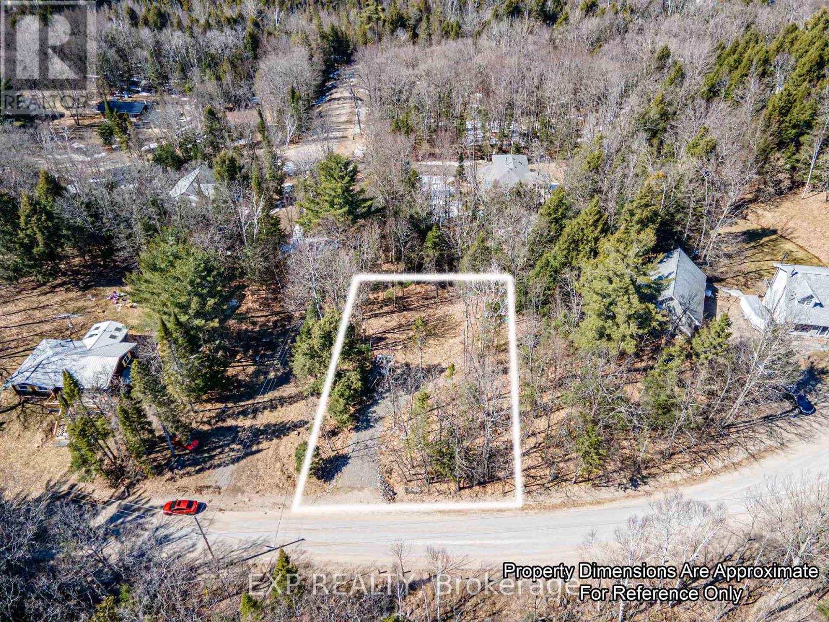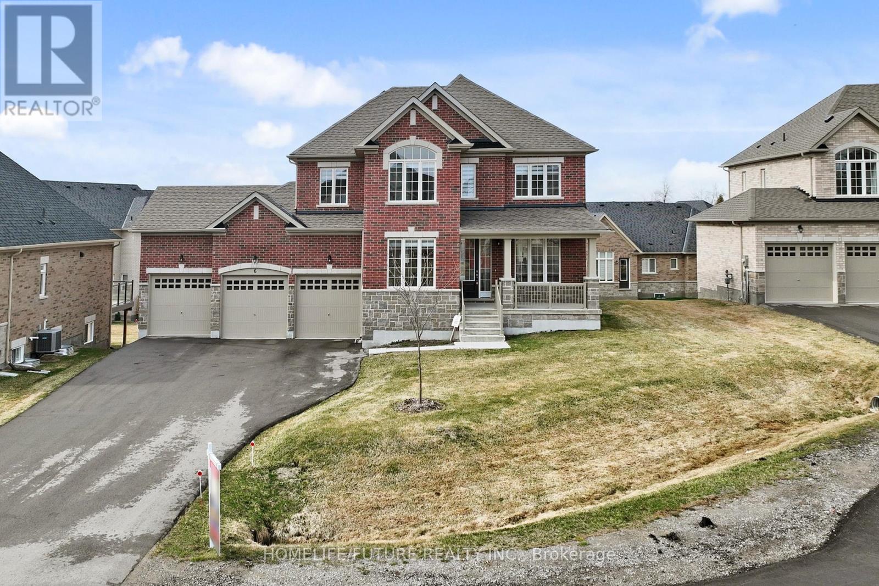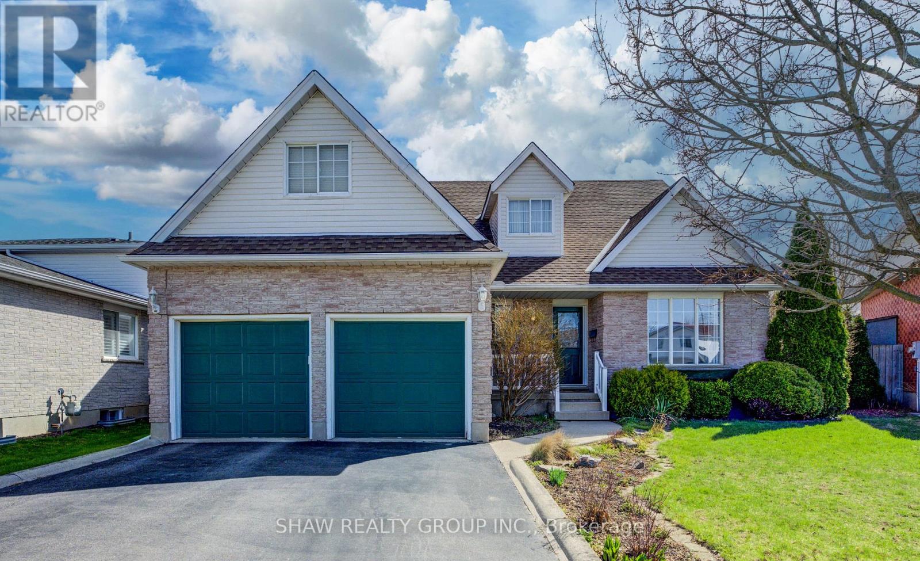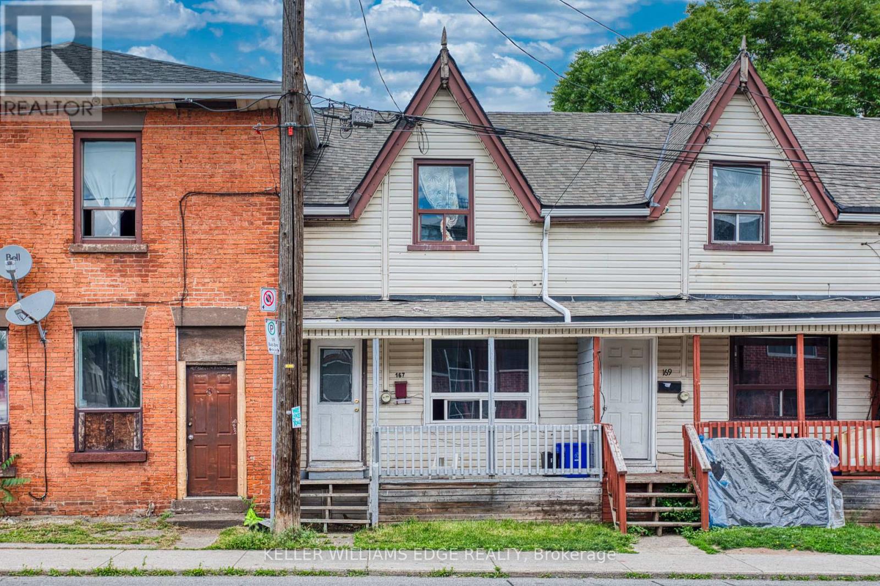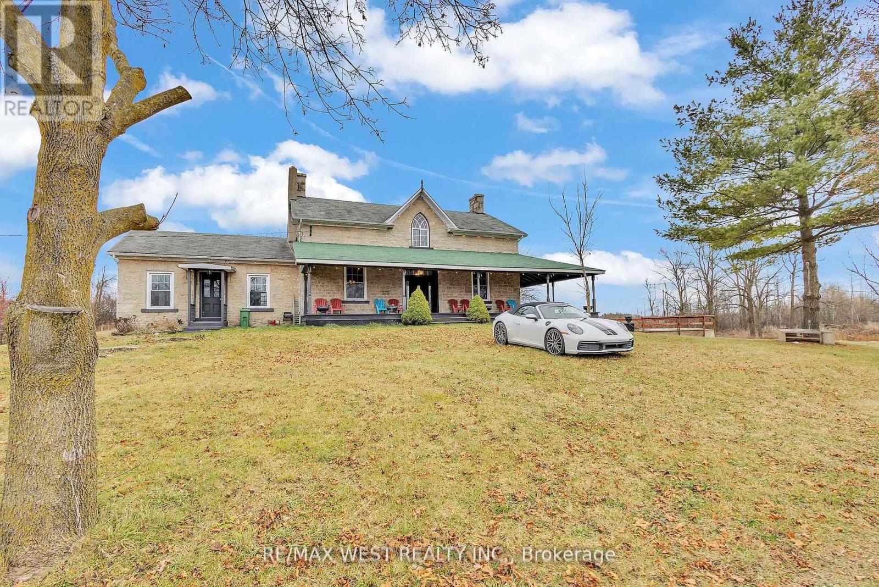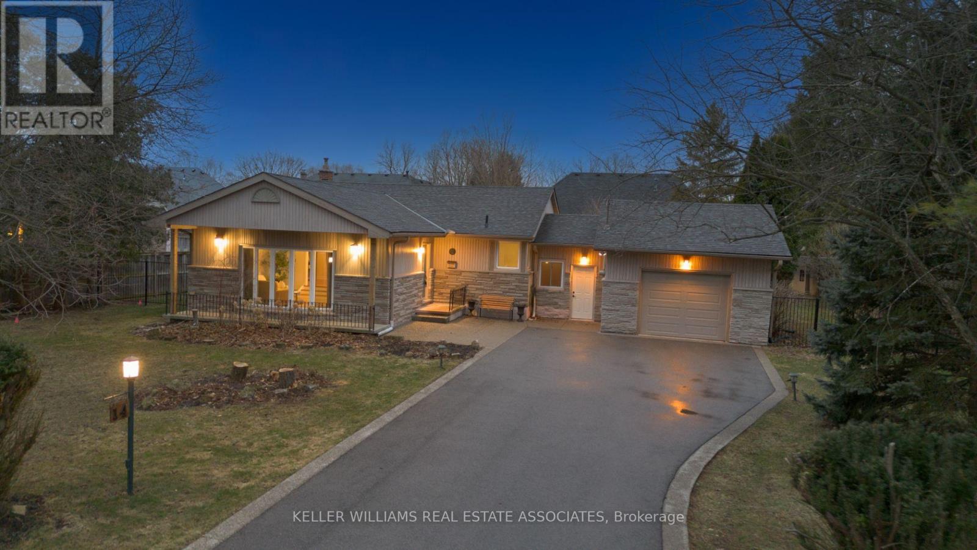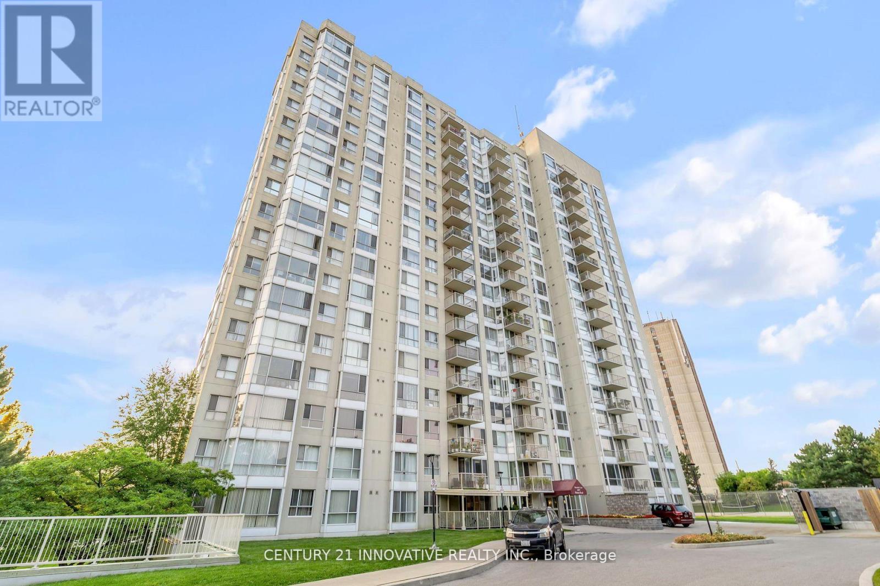469 Bouchard Street
Greater Sudbury (Sudbury), Ontario
Very profitable breakfast and lunch diner located on one of the main arteries of Sudbury Ontario. Located in a busy plaza on Regent Street that takes you from either Highway 69 or the Trans Canada Highway, straight into downtown Sudbury. Looking for consistency? Gloria's Restaurant has been in operation since 1952 and it is literally a staple in the community. Easy to run with very manageable hours. Licensed for 134 with a great layout and waiting area. Big production kitchen with two 14-ft commercial hoods for a combined 28-ft plus convection ovens,and 2 (1 + 1) walk-ins. Parking for 50 with great signage. Please do not go direct or speak to staff or management.Excellent location on one of the main thoroughfares in all of Sudbury that directly connects the downtown core with both Highway 69 and the Trans Canada Highway. Regent Street is home to a number of busy plazas, car dealerships, restaurants, retail, offices, and more. On top of that there are residential neighbourhoods in every direction.The plaza is home to a number of businesses and a great commercial mix. There are over 50parking spaces and signage on the pylon, and on the north and east sides of the building.Property Details: Concrete pad construction with no basement. The kitchen is very large with aback-to-back hood system that has a ton of equipment. In addition there is lots of prep area and space in the kitchen to handle the restaurant when it is at full capacity and turning over tables quickly. 3-phase 200-amp power service. (id:55499)
Royal LePage Signature Realty
00 Sunnyside Street
Dysart Et Al (Dysart), Ontario
Welcome to Sunnyside Street in beautiful Haliburton, Ontario where opportunity is blooming this spring! This 1 acre cleared vacant lot comes ready with a driveway already in place just waiting for your dream build. Whether you're a homeowner looking to create your peaceful retreat, a builder searching for a turn-key lot, or an investor eyeing Haliburton's growth this one checks every box. Enjoy the best of both worlds: You will be surrounded by trees and nature while still being just a short walk to the charming downtown village of Haliburton with shops, restaurants, schools, healthcare, and all the amenities you need. This is more than just land its potential, peace, and possibility. Don't wait, reach out today before it hits the MLS! Lets make your vision a reality this spring. Lot Highlights: 1 Acre of cleared land Driveway installed Nature-filled setting Walk to Haliburton Village Ideal for builders, investors & dreamers (id:55499)
Exp Realty
6 Golden Meadows Drive
Otonabee-South Monaghan, Ontario
Must-See Opportunity! This Fully Brick, Well-Constructed Home Is Just Under Two Years New And Offers Approximately 3,200 Square Feet Of Living Space. Located On A 0.25-Acre Lot With 95 Feet Of Frontage, The Property Features A Spacious Walk-Out Basement And A Massive 3-Car Garage Perfect For Vehicles Or Even A Boat. This Stunning Property Offers The Ideal Blend Of Convenience And Lifestyle, With Private Boat Launch Access, Scenic Walking Trails, And A Prime Location Just Minutes From Downtown Peterborough. Enjoy Water Access To The Scenic Otonabee River, Which Connects To Rice Lake And The Trent-Severn Waterway Ideal For Boating Enthusiasts. The Home Is Filled With Natural Light, Thanks To Numerous Large Windows, And Includes Modern Upgrades Such As A Gas Fireplace, Central A/C, Custom Blinds, BBQ Hookup, Kitchen Granite Counter-Top, 5PC Bath In Primary Bedroom, Upper Level Laundry And A Garage Door Opener. Located Just 10 Minutes From Major Amenities, Including Universities, Colleges, And All Big Box Stores. Live In Your Own Home And Embrace The Waterfront Lifestyle! Survey Available. (id:55499)
Homelife/future Realty Inc.
115 Nathan Court
Cambridge, Ontario
Welcome to this custom-built 4-bedroom, 3-bathroom home offering over 2,700 sq ft of above-grade living space, plus a fully finished basement. Set in a quiet, family-friendly cul-de-sac where pride of ownership is a hallmark, this home offers the perfect blend of space, comfort, and location. The main floor features a bright and airy layout with large windows, a spacious kitchen, formal dining area, and convenient main floor laundry. Step out to the brand new deck and enjoy the large backyard perfect for entertaining or relaxing in your own private outdoor space. Upstairs, youll find four generously sized bedrooms, including a serene primary suite with ensuite bath. The finished basement offers flexibility for a rec room, home office, gym, or media space. Located just minutes from top-rated schools, scenic walking trails, an award winning golf course, and all major amenities this home checks all the boxes for lifestyle and location. (id:55499)
Shaw Realty Group Inc.
167-177 Wilson Street
Hamilton (Beasley), Ontario
Rare opportunity to own 6 Side-by-side Townhouses in the vibrant neighborhood of Beasley in downtown Hamilton, with most of the Tenants paying market rents. Each Townhouse is a 3-bedroom, self-contained Unit, with its own separate entrance, private fenced backyard and own utility and tax accounts. All Tenants pay their utilities directly to the suppliers, hence very low to no overheads for the Landlord to manage. The Buyer may have the option to apply For Severance to create standalone Properties. This is a downtown property with zoning already in place to go up seven stories. Neighbouring properties are also available, maybe even all the properties on this block. Call to inquire about possibilities for development or for holding potential, all while you get a very good cash flow. (id:55499)
Keller Williams Edge Realty
1001 - 255 Keats Way
Waterloo, Ontario
This bright and spacious unit features 2 bedrooms plus a versatile den, 2 full bathrooms, and includes one underground parking spot. Situated in one of Waterloo's most desirable neighbourhoods, the building is just a short walk to Wilfrid Laurier University, the University of Waterloo, T&T Supermarket, public transit, and all the vibrant amenities of Uptown Waterloo. Enjoy stunning panoramic views from your large private balconyperfect for relaxing or entertaining. With 8'5" ceilings and a well-designed layout, the unit offers both comfort and functionality. The primary bedroom boasts a 3-piece ensuite for added convenience. Fantastic location, move-in ready, and shows beautifully! (id:55499)
RE/MAX Twin City Realty Inc.
106 Knudson Drive
Ottawa, Ontario
A rare find in Kanata Lake Heritage Hills, this charming family home boasts impressive curb appeal and has been lovingly maintained. The property features brand-new hardwood floors throughout, a recently modernized wood staircase, and a new roof installed in 2024. An enclosed vestibule with tile flooring and French doors welcomes you into the spacious living and dining areas, which feature newer hardwood floor and elegant new moldings. The kitchen showcases white cabinetry, a wall pantry, and flows seamlessly into the bright eating area. The adjacent family room is enhanced by a cozy corner fireplace and tile flooring. The wood staircase with an oak handrail leads to the second floor, where you'll find a master bedroom with a large walk-in closet and an en-suite bath. Three additional generously sized bedrooms offer plenty of closet space. The five-piece main bath and a versatile loft area complete this level. The unfinished lower level offers potential for personalization. This home is conveniently located with easy access to public transit and close to all amenities. Its within walking distance to Earl of March High School and Stephen Leacock Public School. (id:55499)
Homelife/miracle Realty Ltd
13 Iron Bridge Court
Haldimand, Ontario
Located in a highly sought-after area of Caledonia, this spacious end-unit bungalow townhome offers 1,295 sq. ft. of beautifully designed main-level living. The bright and open layout with 9-foot ceiling features a custom kitchen with granite countertops, seamlessly flowing into a generous living area with oversized sliding doors leading to an upper-level deck overlooking a serene park like setting, and is complete with a gas BBQ hookup. The main floor primary bedroom is filled with natural light from 2 windows, complete with a walk-in closet and private 3 piece ensuite. Plus enjoy the convenience of main floor laundry. The lower level expands your living space with an additional 1,240 sq. ft., featuring a cozy gas fireplace, a large recreation room with ample natural light from its window and sliding doors, a second bedroom, a 4piece bathroom, and plenty of storage. Step outside to enjoy the walkout covered patio, a 195ft deep landscaped yard, custom water features, and newly installed composite decking - perfect for relaxing or entertaining. Additional highlights include a two-car garage and a driveway with parking for four more vehicles, California shutters throughout, and a built-in ceiling speaker system for premium sound. Plus, enjoy peace of mind with updated mechanicals, including a new furnace, air conditioner, and water heater, all replaced in 2020. Dont miss this exceptional home in a prime location! (id:55499)
RE/MAX Escarpment Realty Inc.
1802 Regional Rd 97 Road
Cambridge, Ontario
This stunning home is nestled on 170 acres with substantial income potential! The residence features 10-ft ceilings on the main floor, 9-ft ceilings on the second floor, a charming sunroom, and original trim work throughout. With 4 bedrooms, 2 bathrooms, a country kitchen, pine plank flooring, soaring ceilings, and a second family room addition, this historic stone home is both elegant and functional. The property is A1-zoned and boasts impressive equestrian facilities, including hay storage, more than 100 paddocks, multiple horse pastures, and a private trail. Additional features include four sources of leased income, future commercial development potential, and the possibility of commercial truck parking. Located just minutes from Hwy 401, Flamborough, and Cambridge, this one-of-a-kind estate is perfect for hobbyists, equestrian enthusiasts, or farm lovers. A rare gem that must be seen to be truly appreciated! Potential Annual Revenue: $151,400/year ** This is a linked property.** (id:55499)
RE/MAX West Realty Inc.
14 Hopkins Court
Hamilton (Dundas), Ontario
Surrounded by the Royal Botanical Gardens, Nestled on Hopkins Court In The Sought-After Community Of Dundas, This Cozy Bungalow sits on a premium 103X150ft lot. Offering 3+1 Beds, 2 Bath, 1,350 SqFt Of above grade Living Space. An attached 1.5 car garage and breezeway plus in-ground pool! Freshly Painted and upgraded throughout, This Home Showcases True Pride Of Ownership. The Sunken Living Room Features 10-Foot Ceilings, Hardwood Floors, And A Large Bay Window Overlooking The spacious Front Yard. Formal Dining Room Is Perfect For Entertaining, With Walkout To The Side Deck And Yard. The updated Kitchen Includes Built-InStainless steel Appliances, A Stylish Backsplash, Under-Cabinet Lighting, And A Reverse Osmosis Drinking Tap. A Spacious Primary Suite Features A Walk-In Closet. Two Additional Bedrooms, And A Beautifully Updated 3-Piece Bath finish the main floor. The Breezeway/Mudroom Provides Direct Access To The Garage, Backyard, And Driveway. Finished Basement Offers Rec Room With New Engineered Hardwood Floors, rough in for Gas Fireplace + Additional Bedroom With large Window, A 3-Piece Ensuite, And A Finished Laundry Room. The Furnace Room Provides Ample Storage With A Built-In Workbench. A Private, fully fenced Backyard Setting features Patio, Garden Shed, Gazebo, Mature Trees, And large In-Ground Pool with 8.5 deep end. The wide lot offers Potential For Future Development. Walk To The Royal Botanical Gardens, The Bruce Train, Scenic Hiking Trails & Dog Park. Dive to 403, Aldershot GO, Quaint Downtown Dundas & McMaster University. (id:55499)
Keller Williams Real Estate Associates
837 Edgar Street W
North Perth (Listowel), Ontario
Just move in to this spacious and well maintained semi detached home in quiet neighbourhood. This carpet free home has been recently painted throughout and boasts many updates. The main floor features an updated powder room, spacious living room, dreamy eat-in kitchen with updated and extended cabinets, pantry with roll out drawers, stainless steel appliances, newer floor and walk out to new deck. The main floor also features a new front door, patio door and living room window. Upstairs you will be impressed by 3 good sized bedrooms. The primary bedroom has a walk in closet and ensuite privilege. The other 2 bedrooms both accomodate full sized beds with room to spare. The updated 4pc bath is bright and modern. The lower level has a versatile finished space that has the flexibility to be a rec room, man cave, play room or games room. There is also a large utility room for storage and laundry area. Other updates include the c/air (2023), deck (2024), front door, patio door & windows (2024). Outside enjoy the private deck, fenced yard, large front yard, concrete driveway with parking for at least 4 cars plus a garage. Located near parks, schools and shopping. Enjoy small town living with all the amenities and shopping of the city while being close to nature and farmland. An easy commute to KW is a bonus. Shows very well! (id:55499)
Peak Realty Ltd.
205 - 203 Hastings Drive
Long Point, Ontario
You can hear the sound of the waves as they reach the shore. This 3 Season Cottage is situated at the quiet/private end of Long Point on Hastings Dr. This is where Lake Erie is in front of you and the Long Point World Biosphere Reserve is just across the road. There is so much room to entertain in and on the grounds of these two properties which you will purchase together. The cottage has 3 bedrooms and 1 bathroom. The well laid out kitchen has been updated. The living and dining area are the perfect size to host your guests. The large sunroom is a great place to relax or strike up a game of darts. The out door living space is huge. You have a wonderful covered porch to enjoy meals or relax out of the sun. The Deck is an amazing 31'9 x 15'5with the most spectacular views of Lake Erie. Spend your days lounging listening to the waves roll in. If you need a little more action launch your boat from your own boat ramp or grab your paddle board or kayak and take off right from your property. As the evening approaches and the stars begin to reveal themselves wander over to the firepit to end yet another beautiful day. Since this cottage comes furnished all you need to do is show up and start living the dream. Please note although Washer is included it is in need of repair and being included in as is condition. (id:55499)
Coldwell Banker Momentum Realty Brokerage (Port Rowan)
684470 68 Road
Beachville, Ontario
FOR LEASE>>>>$2500.00/acre<<<<< One Acre compound available. Great location close to 401 located on HWY #2, 5 minutes from Woodstock, 20 minutes from London. 1 ACRES of hardpacked recycled asphalt surface, fully fenced with 6' commercial chain link and barbed wire, video surveillance, security lighting, electronic gate access, 20' office trailer with hydro and internet available. Perfect for transportation, construction, machinery, equipment storage etc. Call today to book your viewing (id:55499)
RE/MAX Erie Shores Realty Inc. Brokerage
3446 Governors Road
Hamilton, Ontario
Experience Country Living at Its Finest! Welcome to this beautifully renovated family home, set on approximately 3 acres just east of Lynden. Every inch of this home has been upgraded with high-end finishes, featuring elegant ceramic flooring and stainless steel appliances in both the main level and basement. Modern pot lights illuminate the entire home, complementing the sleek kitchen with waterfall quartz countertops and quality white cabinetry. The bright and spacious main floor offers seamless walkouts to a charming back deck, a generous yard, and a convenient carport. Enjoy a thoughtfully designed layout with a main-floor laundry room, well-sized bedrooms, and a stylish 4-piece bath. Upstairs, you'll find the stunning primary suite, a true retreat. The fully finished basement provides incredible versatility, boasting two additional bedrooms, a second living area, and a full kitchen with stainless steel appliances. A 3-piece bath, a separate walk-up entrance to the attached double garage, and ample storage/living space add to its appeal. Outdoor features include a barn/shed and a serene pond at the rear of the property, perfect for nature lovers. Don't miss this incredible opportunity to own a fully upgraded country retreat with endless possibilities! (id:55499)
Century 21 Best Sellers Ltd.
902 - 15 Queen Street S
Hamilton (Central), Ontario
Sophisticated Urban Living at Its Finest! Welcome to your dream home!! This condo offers an open design with floor-to-ceiling windows that flood the space with natural light, complemented by 9' ceilings, LED lighting, and beautiful finishes throughout. The kitchen features sleek Quartz countertops and a versatile peninsula, perfect for barstools or extra workspace, along with stainless steel appliances. The kitchen seamlessly flows into the living and dining areas, which open up to a spacious 19' deck/terrace. Here, you'll enjoy sweeping, unobstructed views of the Escarpment and breathtaking sunsets. This condo includes two bedrooms, a four-piece ensuite, and a three-piece bath with a walk-in shower. The convenience of in-suite laundry and ample closet space adds to the appeal. Fresh, modern decor throughout makes this unit feel brand new. Located in a fantastic area, you're just steps away from shops, breweries, restaurants, Hess and Locke St. Villages, the Art Gallery of Hamilton. (id:55499)
Keller Williams Edge Realty
25 Corbett Street
Southgate, Ontario
Discover the ideal starter family home in one of Southgates most sought-after neighbourhoods! Perfectly situated, this property offers unparalleled convenience with easy access to Grey Bruce Trails, Owen Sound, Collingwood, ski hills, golf courses, the Markdale hospital, Dundalk Community Center, and local amenities including Foodland, restaurants, and downtown Dundalk.This stunning home features a thoughtfully designed modern open-concept layout, complete with 4 spacious bedrooms, 3.5 bathrooms, and a 2-car garage. Impeccable top-of-the-line finishes create a sophisticated and contemporary aesthetic, providing both style and functionality for your family. Don't miss this opportunity to embrace a lifestyle of comfort and convenience in a highly desirable location. Your dream home awaits at 25 Corbett Street! **EXTRAS** Property is being sold under power of sale in as-is, where-is condition (id:55499)
Exp Realty
1059 Flagship Drive
Mississauga (Applewood), Ontario
Welcome to 1059 Flagship Drive. This Newly Renovated, Meticulously Designed Home Offers Over 2500 Square Feet of Contemporary Open Concept Living With All Modern Conveniences. The Main Floor Flows Seamlessly From Living Room Into Dining Room & Kitchen. Walk Out To The Custom Built Permanently Fixed Pergola Covered Patio For All Your Outdoor Entertaining. Fully Fenced In Yard. Roughed In Ready For Future Outdoor Kitchen. Custom Built Kitchen Features Stainless Steel Smart Appliances, Porcelain Counter Tops & Backsplash, Ample Amount of Cupboard Storage With Additional Pantry. Upstairs, You Will Find 4 Generous Sized Bedrooms, Luxury 4 Piece Bathroom and Walkout To Green Rooftop Terrace. The Fully Finished Basement Includes Recreation Room, Large Laundry Room With Custom Cabinetry and a 3 Piece Bathroom. Smart Home Features Include Smoke/Carbon Monoxide Detectors, Light Switches & Thermostat. Hard Wired Ring Door Bell & Security Cameras Surround the Home. Full Radiant Heated Driveway, Front steps and Garage. Sprinkler System For Front and Back Yards. (id:55499)
RE/MAX Ultimate Realty Inc.
2709 - 225 Sherway Gardens
Toronto (Islington-City Centre West), Ontario
Amazing Corner Unit, With Unobstructed South West Views To Enjoy The Beautiful Sunsets. Spacious Split Bdrms With 2 Full Bathrooms. Unit With Floor To Ceiling Windows Inviting Plenty Of Natural Light. Open Balcony, Stainless Steel Appliances In The Kitchen,& Resort Amenities: Indoor Pool, Sauna, Gym, Virtual Golf, Party Room, Guest Suites & More. Steps To Sherway Garden Mall, Public Transportation Such As Ttc & Go Station. Easy Access To Qew & 427 (id:55499)
Ipro Realty Ltd.
A333 - 5230 Dundas Street
Burlington (Orchard), Ontario
Not often offered in the Link condos, this two-bedroom two-bathroom unit is ideal! With 665 square feet of living space, this one has it all. Enjoy carpet-free living and beautiful laminate throughout. Featuring gorgeous Caesarstone countertops with stainless steel appliances, this kitchen was made to cook. Enjoy the cozy open concept living room with a large window overlooking the courtyard, filling the space with natural light. Step outside onto your private balcony to get a breath of fresh air. The master bedroom is large and inviting, with a four-piece ensuite. The second bedroom is good sized and has a great view and a second three-piece bathroom provides convenience when you are both rushing to get to work. As a corner unit, it enjoys more privacy than most and features three additional windows in the bedrooms allowing the light to stream in. The in-suite laundry has extra space for your cleaning supplies, great when space is at a premium. The building offers a sauna, hot and cold plunge pools, a fitness centre, party room and even a games room with a pool table. The courtyard has communal BBQ's and is a great space to enjoy those summer days. You are right on a walking trail, close by to go for a hike beside Twelve Mile Creek, all the way down to Bronte Provincial Park. This central location is close to shopping, schools, restaurants, gyms and the Oakville Hospital Highway 407 is around the corner and access to the QEW is easy-peasy. Welcome home. RSA. (id:55499)
RE/MAX Escarpment Realty Inc.
1702 - 3077 Weston Road
Toronto (Humberlea-Pelmo Park), Ontario
Welcome to 3077 Weston Rd, Unit 1702 a newly renovated 3-bedroom, 2-Full bathroom condo offering 1,100 sqft of bright and functional living space. This high-floor unit boasts breathtaking views of the Toronto and Vaughan skylines from your private balcony, while large windows fill the space with natural light. Enjoy the convenience of an on-site gym (brand new / under construction ), an outdoor tennis court, and nearby walking trails. The building is ideally located with easy access to highways, TTC, schools, parks, and shopping perfect for families or investors looking for great value. (id:55499)
Century 21 Innovative Realty Inc.
1513 Chasehurst Drive
Mississauga (Lorne Park), Ontario
Custom Luxury Home in Prestigious Lorne Park. Nestled on a quiet, family-friendly court in the heart of Lorne Park, this beautifully custom-built residence offers the perfect blend of elegance, comfort, and convenience. Just a short walk to top-ranked Lorne Park schools and sought-after French immersion at Hillcrest Middle School, this home is ideally situated for families. Commuting to Toronto is a breeze with easy access to the QEW and nearby GO train express service. Impeccably updated throughout, this home features custom-finished hardwood floors, designer finishes, and thoughtful touches in every room. The chef-inspired kitchen is equipped with a double wall oven, a commercial-grade freezer, and opens to a spacious family room with a double-sided linear fireplace perfect for entertaining. With five generous bedrooms, each with its own private ensuite bath, heated floors, and custom closet organizers, everyone enjoys their own retreat. The luxurious principal suite features a spa-like ensuite with steam shower, soaker tub, and a massive walk-in closet with premium built-ins. The fully finished lower level offers incredible bonus space, including a large recreation room with fireplace and wet bar, dedicated gym and yoga studios with commercial-grade flooring, a sixth bedroom, and a home theatre/music room. Enjoy the rare heated and cooled double car garage, a completely private backyard with mature trees, patio, BBQ area, and space for endless outdoor fun. The home also features two walkouts to the backyard, a private side entrance, and ample storage throughout. Recent updates include roof, windows, doors, furnace, A/C, and fresh paint this home is truly move-in ready. (id:55499)
Royal LePage Realty Plus
52 Ringway Road
Brampton (Northwest Brampton), Ontario
Elegant 4 Bed, 4 Bath Detached Home Backing Onto a Peaceful Ravine in a Sought-After Neighbourhood. Thoughtfully Upgraded Throughout, Featuring a Formal Living and Dining Area, Plus a Cozy Family Room with Gas Fireplace. The Kitchen Offers Plenty of Storage, Stainless Steel Appliances, a Stylish Backsplash, Breakfast Area, and a Walk-In Pantry. Enjoy 9-foot ceilings on the Main Floor with Upgraded 8-foot doors and Smooth Ceilings Throughout. Hardwood Flooring and Oak Stairs Add a Touch of Sophistication. The Primary Bedroom Offers a Private Retreat with a 4-Piece Ensuite and Double Closet. Third Bedroom Includes a Walkout Balcony. A Must-See Home! (id:55499)
RE/MAX Gold Realty Inc.
349 Tennyson Drive
Oakville (1020 - Wo West), Ontario
** Real Gems at Bronte East Halton!! Open Concept Layout, Lots of Large Window Bring Brilliant Bright Sunshine. Gorgeous Renovated Gourmet Kitchen With High End Stainless Appliances And Granite Countertop. Master Bedroom With 3 Pc Semi Ensuite Bath. Finished Basement With Renovated 3 Pc Bath And Laundry Room. Cozy Sunroom, Oasis Front Yard & Backyard Are Bonus. Tandem, 2 Car Garage With Direct Access To Home. Long Driveway Can Park 6 More Cars. R-60 Insulated Home & R-40 Insulated Garage. Steps To School, Park, Public Transit, Shopping Center, Library, Lake Ontario. Close To All Amenities & Quick Access To All Major Highways. (id:55499)
Canada Home Group Realty Inc.
39 - 26 Clermiston Crescent W
Brampton (Sandringham-Wellington), Ontario
Treat Yourself to this 2 Bedroom+ Large Den, Sun Filled, 1898 Sqft, Detached Home with inside Access to 2 Car Garage & Stunning Contemporary Finishes. 17' Ceiling Entryway which leads into this beautiful home with a massive unfinished Basement awaiting your personal touch. A custom Designed kitchen with huge island 7 two years new Appliances open to a Living area with Soaring Cathedral Ceilings and B/I Gas fireplace. A spacious Main Floor Primary Bedroom with W/I Closet 7 Ensuite. A sitting/Family Room, 2nd Bedroom & Bath with Tub is upstairs ready to welcome you. A Huge Front Porch & Back Patio for BBQ,s await your enjoyment. Located in the Exclusive &Gated, Master Planned Community of Rosedale Village. With a low Maintenance Fee, Residents can enjoy worry free, resort Style Living with Lawn and Snow Care, Access to a Club House W/Indoor Pool, Exercise Room, Tennis and Pickle Ball Courts, Auditorium, Sauna Fantastic Lounge, A private 9 Hole Golf Course and So much more. (id:55499)
RE/MAX Gold Realty Inc.


