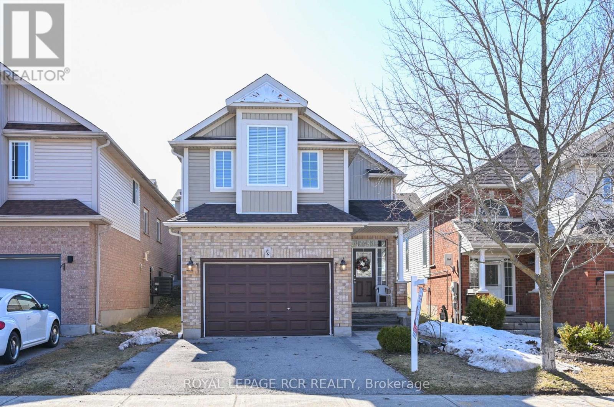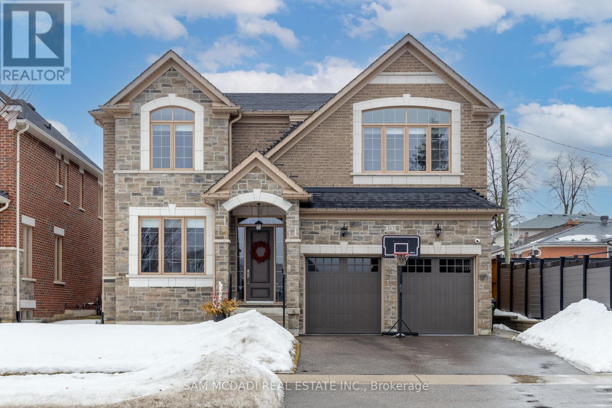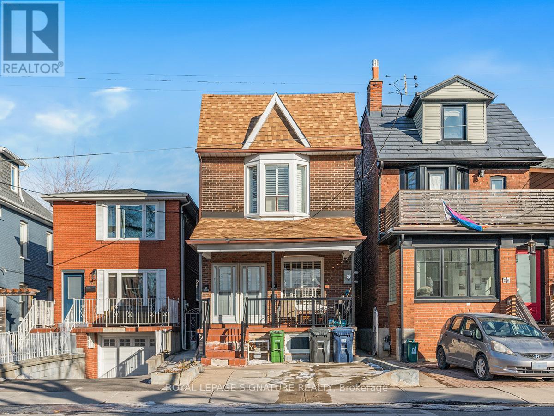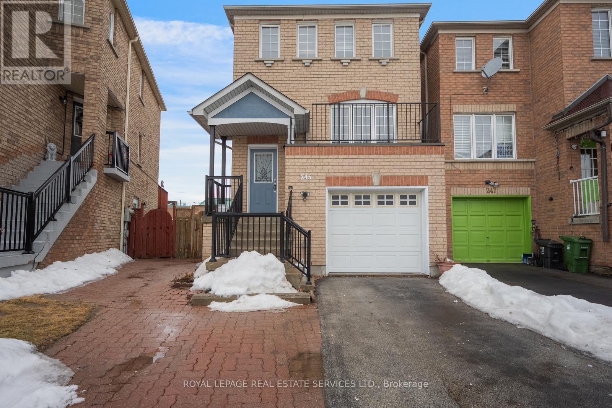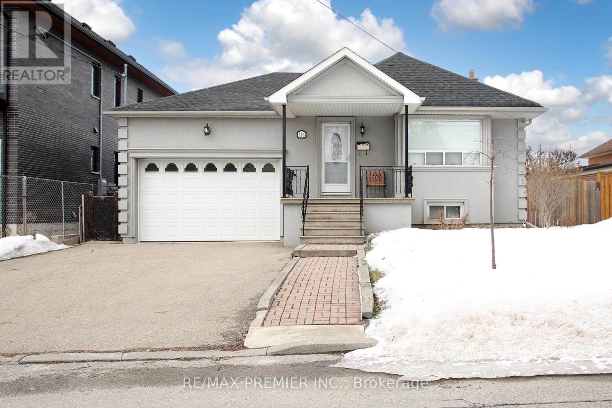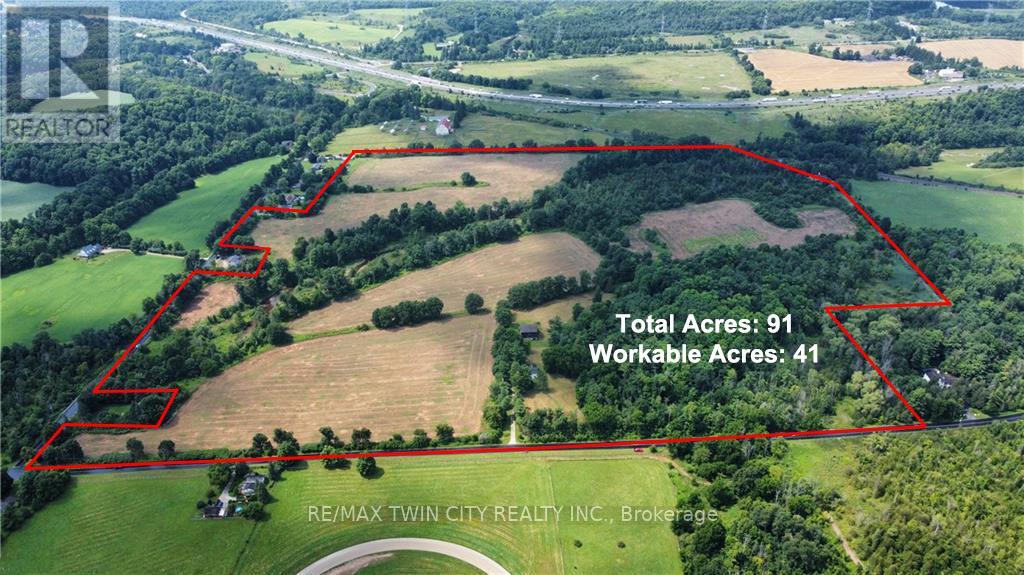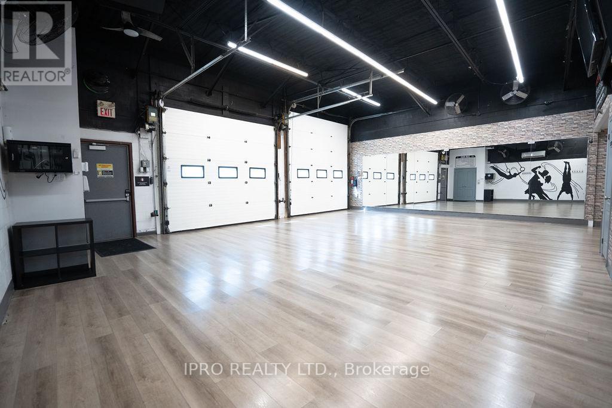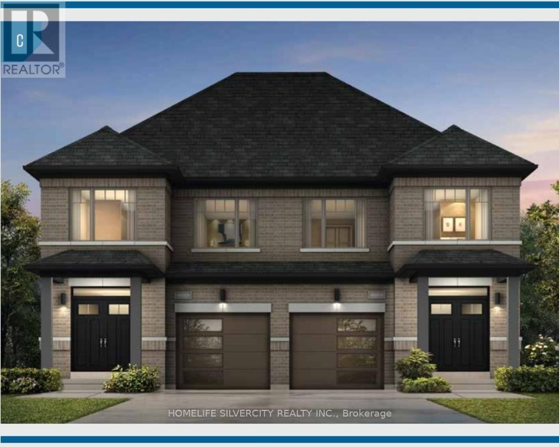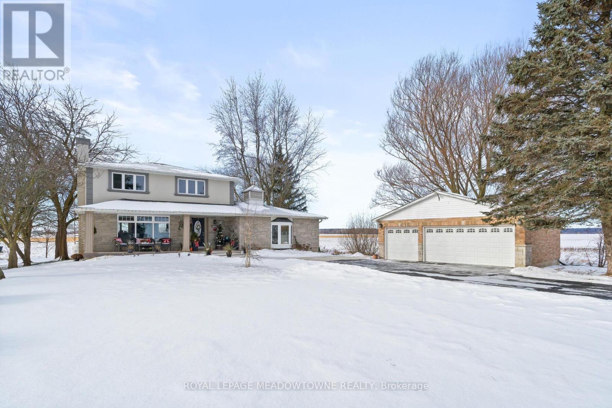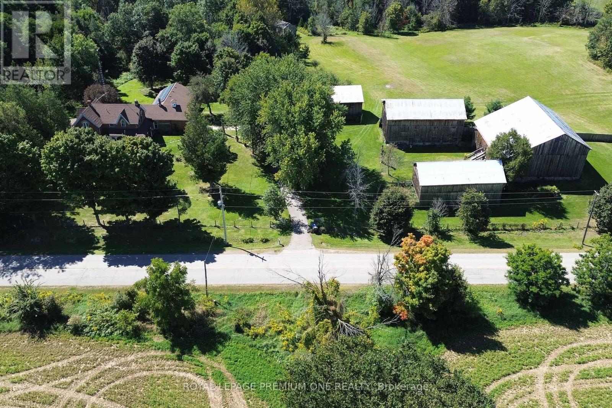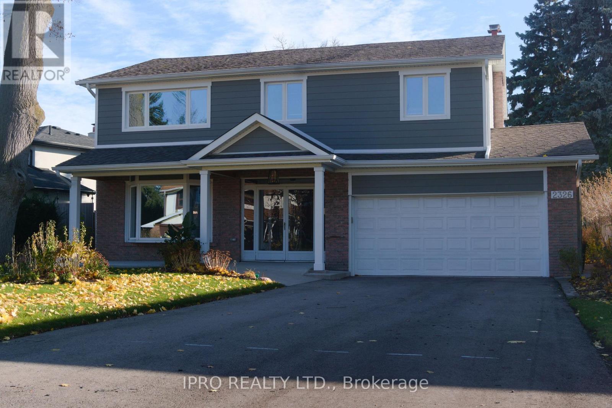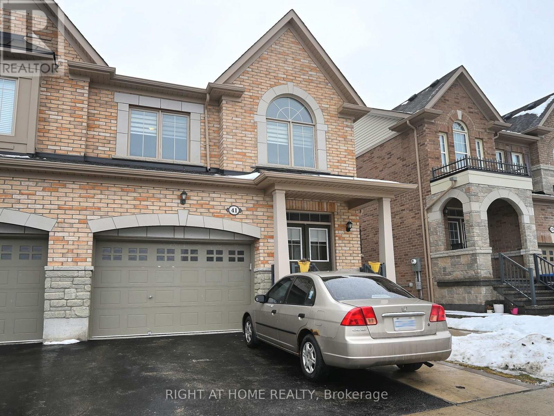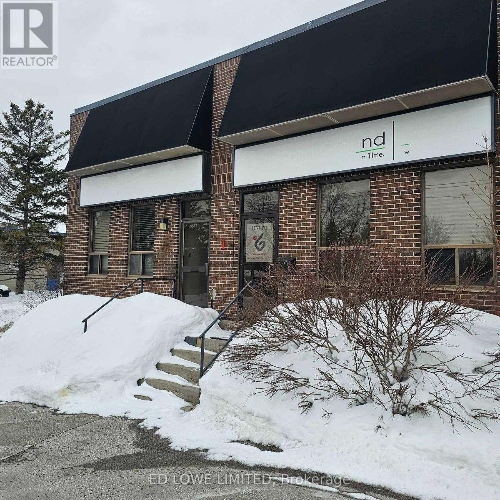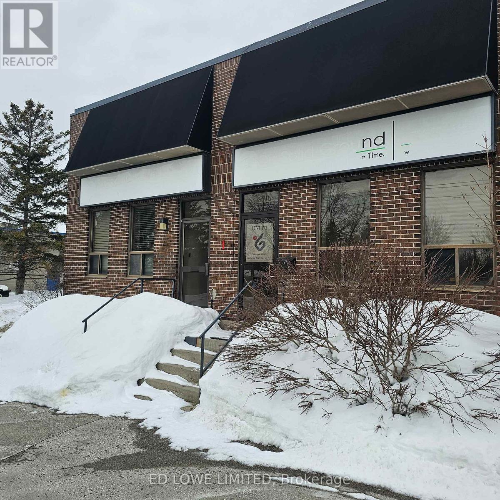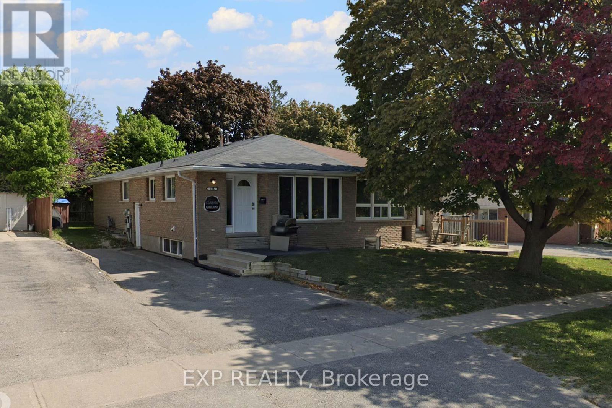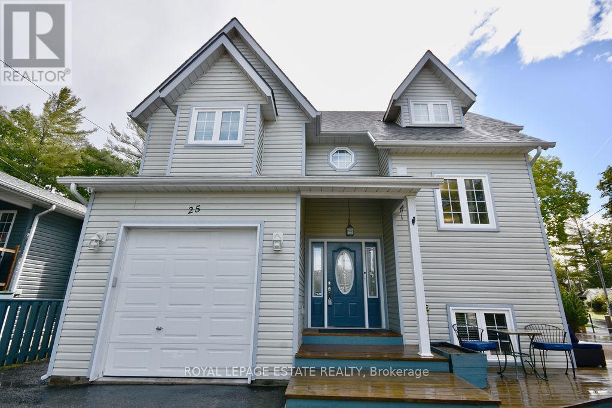26 Benjamin Crescent
Orangeville, Ontario
Welcome to 26 Benjamin Crescent, a stunning detached home nestled in a fantastic family-friendly neighbourhood! This residence boasts an inviting open-concept main floor, featuring two spacious bedrooms that conveniently share a well-appointed four-piece bathroom. The impressive primary bedroom, designed in a charming bungaloft style, is a true retreat with its generous size, luxurious four-piece ensuite, walk-in closet, and soaring cathedral ceiling. The finished basement offers a perfect space for entertaining, complete with a fourth bedroom and an additional three-piece bathroom, ideal for those fun gatherings with family and friends. You'll also appreciate the direct access to the 1.5 car garage from the laundry room, adding to the home's practicality. Commuters will love the prime location, just one minute from the Orangeville By-Pass and Highway #9, and only five minutes to Highway #10. Living in the West End of Orangeville offers wonderful perks, including a state-of-the-art waterpark right at the end of the street! Enjoy the convenience of being within walking distance to schools, the Alder Recreation Centre, the library, grocery stores, baseball and soccer parks, and a variety of restaurants. Don't miss out on this exceptional gem! See "Additional Photos" for Video Tour!! (id:55499)
Royal LePage Rcr Realty
317 La Rose Avenue
Toronto (Willowridge-Martingrove-Richview), Ontario
Gorgeous 4-bedroom, 3.5-bathroom luxury residence boasts 3,300 sq. ft. of thoughtfully designed living space, just 4 years old and ready for you to move in. Step inside to be greeted by soaring 10-foot ceilings on the main floor and 9-foot ceilings in the basement, creating an airy and spacious ambiance. The stunning 7 1/4" baseboards and 3 1/8" casing add a sophisticated touch to the interior design, complemented by the warm glow of LED pot lights throughout. The heart of the home is the beautifully upgraded kitchen, featuring premium Quartz and Caesarstone countertops and custom cabinets that include extended uppers with glass doors and under-cabinet lighting.. Relax in the inviting living area with a cozy gas fireplace. Durable and elegant, the 3/4" oak hardwood floors flow seamlessly through the main level, enhancing the luxurious feel of the home. This meticulously maintained property combines modern luxury with functional design, making it perfect for family living and entertaining. (id:55499)
Sam Mcdadi Real Estate Inc.
Unit A - 67 Emerson Avenue
Toronto (Dovercourt-Wallace Emerson-Junction), Ontario
Welcome to this bright recently updated one-bedroom main floor suite. The living room and bedroom area boasts plenty of space for relaxing and unwinding, or working from home. The bright eat-in kitchen with full size new appliances, ample cupboards and storage, and space for a dining table is perfect for anyone who likes to cook or entertain. This unit has brand new stacked ensuite laundry and has been freshly painted with pot lights throughout for a more modern look in an established neighbourhood. Located on a quiet street with only a 2-minute walk to Lansdowne TTC Subway station and steps to all that Bloor St W has to offer. Countless retail shops, restaurants, grocery stores, and gyms virtually at your doorstep. Tenant to pay 1/3 of utilities. (id:55499)
Royal LePage Signature Realty
88 Coolhurst Avenue
Brampton (Northwest Brampton), Ontario
Brand new, never-lived-in 4-bedroom, 3.5-bathroom freehold townhouse available for lease in a prime Brampton location near Mississauga Road & Financial Drive. This 2,035 sq. ft. home features upgraded finishes, including hardwood flooring on the ground and main levels, stylish tile work ,and 9-ft ceilings on all floors. The modern kitchen boasts quartz countertops and brand-new stainless steel appliances, while the great room features a cozy fireplace. The spacious primary bedroom includes a 10-ft coffered ceiling and a French door walkout to an extended balcony. Convenient third-floor laundry and a double-car garage add to the homes appeal. Located just minutes from Mount Pleasant GO Station, schools, shopping, and major highways, this home is move-in ready. Brand-new appliances to be installed prior to lease commencement. Rent: $3,200/month. Available immediately. Don't miss out on this beautiful home schedule your viewing today! (id:55499)
Keller Williams Real Estate Associates
10 Royal Salisbury Way
Brampton (Madoc), Ontario
Located in a prime Brampton neighborhood, 10 Royal Salisbury Way is a beautifully upgraded 3+2 bedroom, 3-bathroom semi-detached raised bungalow, perfect for first-time buyers and investors alike. This stunning home features a larger primary bedroom with an ensuite walk-in shower, along with two full bathrooms on the main floor for added convenience. The modern, open-concept layout is enhanced by a neutral color palette, smooth ceilings with crown molding, and LED lighting in the living room, creating a warm and inviting atmosphere. The upgraded kitchen boasts a stylish island with a corner cabinet, complemented by a new fridge, making it both functional and aesthetically pleasing. A carpet-free home with upgraded wood flooring ensures easy maintenance, while numerous recent updates add exceptional value, including a new washer & dryer, updated 200A electrical panel, new main entrance and patio door, and new basement windows. Additional enhancements include a replaced AC coil, Google Nest thermostat, attic and garage insulation, and a washroom duct vent connected to the roof. The driveway has been replaced, along with steps parging and the installation of a French drain for improved drainage. The separate walk-out basement is a standout feature, offering two bedrooms, a full bathroom, and private living space, making it an excellent mortgage helper or ideal for multi-generational living. With two separate entrances (front and back) , this space is primed for rental income or extended family use. Situated at an intersection with a scenic view of Major Oaks Street, this home is just minutes from Hwy 410, Century Gardens, Centennial Mall, top-rated schools, parks, and public transit, providing unparalleled access to shopping, dining, and recreational amenities. Whether you're looking for a turnkey home or a high-potential investment property, this one checks all the boxes! (id:55499)
RE/MAX Realty Services Inc.
52 Four Seasons Circle
Brampton (Fletcher's Meadow), Ontario
Located In The Desirable And Family-Friendly Fletchers Meadow Neighborhood, This Beautiful 4+1 Bedroom Detached Home Sits On A Quiet, Serene Circle. Move-In Ready And Designed For Comfort, This Home Offers Everything A Homeowner Could Desire. Conveniently Located Within Walking Distance To Public Transit, Schools, And A Shopping Plaza, With Mount Pleasant GO Station Just A Quick 3-Minute Drive Away. Featuring Carpet-Free Interior, This Home Blends Modern Living With Ultimate Convenience. Finished 1 Bedroom Basement With Kitchen And Full Washroom. Don't Miss This Incredible Opportunity! (id:55499)
Exp Realty
245 Touchstone Drive
Toronto (Brookhaven-Amesbury), Ontario
Sold under POWER OF SALE. "sold" as is - where is. Amazing opportunity to own a 2 storey brick home in a great neighborhood. - deep lot with a separate basement walkout to the garden. 2-Storey Freehold Detached Home in a Prime Toronto Location. Single car garage, Ideal for first-time buyers. Living/Dining/Kitchen area with large windows providing ample natural lights. Located in a prestigious neighborhood near top-rated schools, and close to all essential amenities, including parks, public transit, schools, Walmart, etc. Easy access to Hwy 400/401/407. Power of sale, seller offers no warranty. 48 hours (work days) irrevocable on all offers. Being sold as is. Must attach schedule "B" and use Seller's sample offer when drafting offer, copy in attachment section of MLS. No representation or warranties are made of any kind by seller/agent. All information should be independently verified. Offers will not be reviewed for the first 7 days of this listing. (id:55499)
Royal LePage Real Estate Services Ltd.
136 Anthony Road
Toronto (Downsview-Roding-Cfb), Ontario
Very nice family home for over 50 years! Nestled in a very quiet family friendly neighbourhood of Downsview-Roding. This 4 bedroom, 2 bathroom, detached extended bungalow is super clean, bright, spacious and sits on a very large 52ft x 115ft lot (driveway parking for up to 4 cars)! It boasts great living space with finished basement, 2nd kitchen, 3 piece bathroom and a separate basement entrance door-to possible nanny/in-law or income suite! Large main floor with family size kitchen, Living & Dining room combination (with hardwood floors), and 4th bedroom (currently used as laundry room). Large attached garage and spacious fenced backyard yard! Steps To T.T.C, Future Go Train Station, Wilson Subway Station, Parks, Schools, Places Of Worship & Near Yorkdale Mall, New Humber River Hospital, Costco, Home Depot, L.C.B.O, Hwy 401/400/Airport & Wilson Heights + Much, Much More! (id:55499)
RE/MAX Premier Inc.
4103 Clevedon Drive
Mississauga (Rathwood), Ontario
STUNNING well maintained 3 bedroom fully renovated semidetached Raised Bungalow , perfect for large family! Amazing investment opportunity! Welcome to this spectacular Raised Bungalow in the most desirable location Close to square one, Go station, And 403/401/QEW/Highways. This home features a spacious living and dining room on the main floor, filled with natural light A Bay Window, hardwood flooring throughout, Crown Mouldings, upgraded kitchen with stainless steel appliances, plus upgraded bathrooms with quartz countertop. The basement with a walk-out entrance, features a send kitchen with stainless steel appliances & 2nd laundry room , a full upgraded washroom with quartz countertop, A Large recreation area walk-out to a beautiful backyard. THIS SPACIOUS DRIVEWAY can park up to 5 cars. Buyer"s agent should verify all information and/or measurements. (id:55499)
International Realty Firm
4085 Limestone Road
Milton, Ontario
A RARE 91-ACRE OPPORTUNITY IN CAMPBELLVILLE! Escape the ordinary and step into a property brimming with potential. This expansive parcel offers a dynamic mix of open fields, mature woodlands, a small river, and rolling terrainideal for those seeking space, privacy, and opportunity. Whether you envision a hobby farm, an equestrian retreat, an agricultural investment (with 41 workable acres of Class 1 Prime Farm Land for cash crops), or a sprawling country estate, this land is ready to bring your vision to life. The existing two-storey home offers a foundation for your dream residence, while the classic barn and additional outbuildings add character and utility. Tucked away for ultimate privacy yet minutes from HWY 401, Milton, Burlington, and all essential amenities, this property strikes the perfect balance between seclusion and accessibility. Enjoy breathtaking views, direct access to nature, and proximity to conservation areas, and trails. Opportunities like this dont come oftensecure your slice of countryside paradise today! (id:55499)
RE/MAX Twin City Realty Inc.
4 - 1578 Finfar Court
Mississauga (Clarkson), Ontario
A unique and fully equipped studio business is now available for sale in Clarkson, Mississauga, right on the Oakville border. Designed for dance, yoga, Pilates, and fitness, this turn-key facility comes with an established client base, a robust online booking website, and extensive leasehold improvements. Currently used for dance, yoga, sound therapy, puppy yoga, small events, and Zumba classes, the space offers versatility for various wellness and fitness activities. The studio features a smaller room with 8-foot mirrors, soundproof panels, and a private entrance, as well as a larger studio with a separate entrance, independent heating and AC, and 8-foot mirrors. Additional amenities include a built-out kitchen and office space. With excellent accessibility and ample free parking available after hours and on weekends, this is a fantastic opportunity for anyone looking to step up an exsisiting business with a seamless booking system already in place. (id:55499)
Ipro Realty Ltd.
28 Pine Tree Crescent
Brampton (Brampton East), Ontario
One-of-a-Kind Executive Home Backing Onto Etobicoke Creek. Nestled in a sought-after neighbourhood, this stunning 4-bed, 4-bath executive home is a rare find. Thoughtfully renovated with high-end finishes, vaulted ceilings, and custom millwork, it offers both elegance and functionality. Step into a grand foyer with herringbone tile flooring, leading to a private den with double French doors. This sophisticated space boasts rich hardwood floors, dark wood crown moldings, a coffered ceiling, built-ins, and a sleek electric fireplace ideal for a home office or lounge. The chefs kitchen, fully renovated in 2023, is a masterpiece with hickory hardwood floors, white cabinetry with gold hardware, quartz countertops, and a large island. Premium appliances include a Sub-Zero fridge, Wolf wall ovens, and a six-burner Wolf stove. The pantry has pullout shelves, built-in cabinets, and a cozy nook with a gas fireplace. Floor-to-ceiling windows open to a walk-out patio. Step outside to a breathtaking backyard oasis backing onto Etobicoke Creek. Enjoy ultimate privacy with lush landscaping and mature trees. A stone patio with a built-in BBQ and seating area is perfect for entertaining, while the saltwater pool and hot tub offer a serene escape. The fully fenced yard also features a pool house with bar, and a putting green. Upstairs, the primary suite offers a dressing room, wall-to-wall closets, and a spa-like ensuite with a soaker tub, rain shower, and custom built-ins. Additional bedrooms feature built-in storage. The main bath has heated floors, a soaker tub, and elegant finishes. The finished basement is an entertainers dream, featuring a gas fireplace, a wet bar with quartz counters, a beverage fridge, and an island. A private gym with rubber flooring, mirrors, and a wine fridge adds to the appeal. The spa-like bath includes a steam shower and heated floors. This exceptional home wont last long! Book your private showing today! (id:55499)
Royal LePage Meadowtowne Realty
24 Trailhead Crescent
Brampton (Sandringham-Wellington), Ontario
Spectacular DETACHED House ** One Of Its Kind, Sits on 44* Wide 118* Deep Lot. This Beautiful Detached Home Boost Approx 2450 Sqft Above Grade & 9' Feet Ceiling On Main Floor. 4 + 2 Bedrooms & 4 Bath. Quartz Counter Kitchen With White Appliances and Open Concept Family Room. Home Features Separate Formal Living/Family/Dining With Hardwood Flooring On Main Floor. Laundry On Main Floor, Easy Access From Garage. Home Also Comes With A OFFICE /DEN On 2nd Floor. 2 Bedroom Basement With Separate Entrance & Full Washroom, Basement Have Separate Laundry. Walk Out To **Backyard With Huge Lot**. A Must See Property! **Watch Virtual Tour** (id:55499)
RE/MAX Gold Realty Inc.
3248 Larry Crescent
Oakville (1008 - Go Glenorchy), Ontario
This exquisite detached home is ideally situated on a family-friendly street, directly across from Isaac Park in the highly sought-after Preserve community of Oakville. Located within the boundaries of Oodenawi Public School and White Oaks Secondary School, this property offers over 3300 square feet of meticulously designed living space. The main floor features 9-foot smooth ceilings, elegant hardwood flooring, and a private office, ideal for remote work or study. The gourmet kitchen is a chefs dream, complete with a central island and luxurious granite countertops. The second floor boasts four generously sized bedrooms, including two with ensuites. A versatile media room, which can easily be converted into a fifth bedroom or second office, adds to the homes functionality. The upper level is further complemented by a spacious laundry room. This home seamlessly combines modern design, practical living spaces, and an ideal location, making it a perfect choice for families seeking comfort and convenience. All Appliances, window coverings, light fixtures, garage door opener with remote. Basement for owners use or lease separately (id:55499)
Ipro Realty Ltd.
2290 Devon Road
Oakville (1006 - Fd Ford), Ontario
Attention Renovators, Builders & End Users! Custom Opportunity To Build Your 5000sqft+ Dream Home In The Most Sought After Neighbourhood In South East Oakville. Gorgeous, 4+1 Beds With Hardwood Flooring & California Shutters Throughout. This Beautifully Designed Home Features A Modern, Huge Family Size Kitchen W/Dark Brown Cabinets, Breakfast Bar, SS Appliances, Ceramic Floor, Designer Backsplash! Professionally Finished Basement W/Huge Rec. Room, 5th Bedroom & Bathroom! Ideal For Nature Lovers And Outdoor Enthusiasts, Large Backyard Perfect For Outdoor Activities, With Plenty Of Space For Entertaining. Enjoy Nearby Parks And Scenic Trails. Minutes Away From The Lake & Easy Access To QEW/403, Local/GO Transit. (id:55499)
Sam Mcdadi Real Estate Inc.
6 Wardlaw Avenue
Orangeville, Ontario
You will love this location watch the kids play at the park from your front sitting area. This large home just off Parkinson dr is ready for you. With double car garage large porch, grand entrance to the foyer with large closets onto a 2-pc bath then to the open concept main area which joins the large kitchen with island and walk in pantry. Combined with Dining room to walk out to the large deck area. California style shutters on all windows, Tile and Hardwoods make this home makes this move easy for you. Upstairs the primary bedroom with his/her walk-in closets, extra-large 4 pc bath with soaker tub and glass door shower, 2 large bedrooms with double closet. Large kids' bathroom with bath shower combo. One of the best features it the upstairs laundry which is large and very organized. Basement is finished with 1 bedroom additionally a rough in for a secondary kitchenette, with large finished 3 pc bathroom for the mancave for sports or when family and friends visit. **EXTRAS** Updates: Patterned concrete driveway, Stone/Concrete stair and front porch, Appliances in kitchen, some new lights on main, Extras: Possible side door entrance from lower staircase, (permit required) Rough in for kitchen in basement (id:55499)
RE/MAX Real Estate Centre Inc.
34 Lipscott Drive
Caledon, Ontario
ASSIGNMENT SALE!!! Discover the benchmark of craftmanship and design in this exceptional home built by Laurier Homes.9ft ceiling on main floor and exceptional layout. Open concept floor layout to boast the area. Big size Rooms. Convenience of second floor Laundry. A chef-inspired kitchen featuring deluxe cabinetry with taller upper cabinets for enhanced storage and Quartz Countertop. Excellent Location!! Do Not Miss. (id:55499)
Homelife Silvercity Realty Inc.
389 Thimbleweed Court
Milton (1039 - Mi Rural Milton), Ontario
Introducing a 2 year-new ** Great Gulf build ** Absolutely freehold townhome, offering a perfect blend of modern design and convenience. This stunning 3-bedroom corner unit is positioned to provide a peaceful pond view, enhancing the natural beauty of your surroundings. Step inside to experience the airy, open-concept layout, featuring soaring 9-foot ceilings in all 3 levels that create an expansive feel throughout. Large, bright windows flood the space with natural light, making every room feel warm and inviting. The heart of this home is its second-level kitchen, which boasts an impressive amount of storage space, a cozy eat-in area, and a dedicated chef's niche that's perfect for preparing meals and entertaining guests. The walk-out to a private, oversized balcony offers the ideal space for relaxing, dining, or enjoying your morning coffee while taking in the tranquil pond view. Located in a highly desirable area, this home is surrounded by a wide range of amenities. You'll be just steps away from a beautiful park, diverse restaurants, a convenient super market, and Laurier University. This home is equipped with brand-new, high-quality appliances, including a fridge, stove, dishwasher, washer, and dryer-all fixtures are top-of-the-line, ensuring you won't need to worry about anything but settling in. With a combination of premium finishes, a spacious layout, and an unbeatable location, this townhome offers an exceptional living experience for those seeking comfort and convenience in one package. Don't miss out on the chance to make this pristine property your new home! **EXTRAS** S/S Fridge, Stove, B/I Dishwasher, Washer & Dryer. All Existing Electrical Light Fixtures. Furnace/Gas Burner & Equipment. Existing Electrical Light Fixtures. Air Conditioning Equipment. Hot Water Tank Rented. (id:55499)
Royal LePage Signature Realty
13088 Heritage Road
Caledon, Ontario
This charming 2-storey home exudes elegance w/ brick & stucco exterior and det. 3-car garage, offering impeccable curb appeal.Nestled in the tranquility of the countryside, yet conveniently located minutes from bustling urban centres, this home offers the best of both worlds. Stunning open-concept layout on the main floor, feat. a fully equipped kitchen w/ S/S appliances, granite countertops, & a generously sized breakfast bar/island. The expansive dining area is accentuated by a cozy gas fireplace, sets the stage for hosting guests or enjoying intimate family gatherings. Spacious sunken living room adorned w/ exposed wood beams, vaulted ceilings, and a striking floor-to-ceiling gas fireplace, complemented by double-glass sliding doors leading to an expansive deck with a hot tub, picturesque farm fields and serene countryside. 1/2ac lot offers a golf green + has ample privacy & space for outdoor enjoyment. Fin. Bsmt complete w/ an additional rec room, potentially a 4th br, & 3-pc bath (id:55499)
Royal LePage Meadowtowne Realty
14650 Heart Lake Road
Caledon (Inglewood), Ontario
Bursting with charm and storied in history. This 1864 gem and 5 out buildings are with period features and old world character. The Alexander Smith farmhouse is a good representation of the vernacular style known as "Ontario Gothic". This style is the L-Shaped floor plan, polychromatic brick patterning, buff brick quoins and voussoirs. The residence also has coursed polychromatic end chimneys, a projecting bay window, lancet & paired gable windows. A porch with decorative bargeboards wraps around the NE corner of the house. Attached to the NW corner of the house is the summer kitchen & brick carriage house with the original farm bell on the roof. Located across the farm lane, are the 5 out buildings. The buildings consist of the chicken house, implement shed, and three timber frame barns set in a U-Shape, all with medium pitched gable roofs & board and batten cladding. The farm complex is surrounded by a mix of open fields, natural growth cedar & areas of reforestation. A cedar rail fence lines the property. Make this property your hobby farm or transform it into an income property by way of hosting events like weddings or corporate gatherings. How about turning it into a wellness retreat or a bed & breakfast. Even add additional outbuildings and increase your income capabilities. The opportunities at this farm complex are endless. (id:55499)
Royal LePage Premium One Realty
2326 Kenbarb Road
Mississauga (Cooksville), Ontario
Incredible opportunity! Spacious 4 bedroom home in high demand Gordon Woods area in Cooksville. This spacious two storey detached house is situated on a premium lot. Hardwood through out, huge living & dining area, separate family room filled with natural light, sliding doors and gas fireplace. Kitchen with breakfast area walk out to backyard oasis, A must see! Easy access to QEW, hospital, schools, trails and park. The Upper Level features four large bedrooms, including a primary bedroom with ensuite & walk-In closet. Large two car garage and long driveway provide ample parking. Updated front Veranda and surrounding cement landscaping. This private street location is bursting with families and community street events! **EXTRAS** Garage Remote (id:55499)
Ipro Realty Ltd.
23 Hendricks Crescent
Brampton (Fletcher's West), Ontario
Stunning 4-bedroom, 5-washroom detached home on a premium 38x100 lot at Steeles & Chinguacousy, featuring a double car garage, pot lights, elegant chandeliers, and a jacuzzi in the primary ensuite.Finished Basement w/Side Entrance in Fletchers neighborhood of Brampton. Fully upgraded kitchen with an extended layout, double-door fridge, built-in oven, microwave, and in-built stove. Includes a legal 2+1 bedroom basement generating $2,100+ monthly with two separate entrances. Additional glass-enclosed room upstairs. Close to transit, Shoppers World, parks, schools, and all amenities luxury meets convenience. (id:55499)
Save Max Real Estate Inc.
10 Cedar Drive
Caledon, Ontario
WELCOME TO CEDAR DR. One of Caledon's most prestigious estate style developments. Situated on 3+ acres this 4BR & 3 Bath house offers over 2500 sqft of living space and the yard will allow you to enjoy the privacy of country living. The home offers an open concept kitchen, breakfast area and family with wood burning insert and W/O to the pool area. The lower level walks out to the pool patio and offers a 2nd wood burning insert with built in bar area - ideal for entertaining. all four beds are above ground and the laundry has walk out to the yard. The circular drive and 2 car garage will allow for guests to join in easily. Property maintenance will be managed by the Landlord. Just a hop skip & a jump to endless municipal & provincial trails, a cast away from the Credit River for fly fishing, a chip & a put to many world class golf clubs and just a snow shoe away from the Caledon Ski Club. **EXTRAS** Utilities are in addition to the lease rate and utility accounts are to be in the Tenant's name. (id:55499)
Sutton-Headwaters Realty Inc.
104 - 15 Faulkner Street
Orangeville, Ontario
Discover this 1-bedroom unit, ready and available to suit your needs. Located just a 6-minute walk from Orangeville District Secondary School and a 2-minute drive to Princess Elizabeth Public School, this home offers accessibility, right at your doorsteps. Enjoy a short commute to Westside Park, local cafes and eateries, and The Orangeville Mall. Inside, the unit features a combined living/dining area, a fully equipped kitchen with ample cabinetry, a cozy bedroom with a closet, and a 4-piece bath. Parking is available, and there is a designated washing area for added convenience. (id:55499)
Sam Mcdadi Real Estate Inc.
41 Merrybrook Trail N
Brampton (Northwest Brampton), Ontario
Absolutely Stunning Luxurious Modern Semi detached 3 + 2 Bedrooms With a Separate Entrance LEGAL BASEMENT APARTMENT Offers Incredible Income Potential for rent approximately ($2000-$2200). Features include Double door Entry, High Ceiling, Pot lights, Great open concept layout, Foyer has Ceramic floor leading to gleaming hardwood floor family room with fireplace Provide warm Space for entertaining Or relaxing . Fully upgraded kitchen includes SS appliances Stove, Refrigerator & Dishwasher, Granite countertop & Backsplash, Breakfast area leading to backyard door. The Fenced Backyard is Perfect For Outdoor Enjoyment! Convenient Storage Space. The Oak staircase leading to 2nd floor has wide hallway approximately 11 x 9 feet, The greatest feature upstairs Laundry room with large countertop. Prime Bedroom has hardwood floor large 4 Pc ensuite bathroom & Walking closet. 2nd & 3rd Bedrooms have carpet, windows and Closets. Finished Legal Basement has Separate site door entry Providing Convenience for Tenants and Privacy for homeowners, Good size kitchen, 2 good size Bedrooms, Living room, 3 pcs bathroom, separate Laundry room. Larege driveway 4 car can be parked. (id:55499)
Right At Home Realty
21 Roadmaster Lane
Brampton (Fletcher's Meadow), Ontario
An Amazing Opportunity To Own A 3+1 Bedrooms & 3.5 washrooms Semi Detached House located In The Sought After Area of Fletchers Meadow. Very Specious Living/Dining Huge Windows Bringing Tons Of Natural Light. Sun Filled Kitchen Features S/S Appliances, quartz Countertop, Backsplash & Breakfast Area, Gorgeous Master Bedroom With California Shutters & A Renovated 3- piece Ensuite Bathroom. Finished Basement With Large Rec Room & 3 Piece Washroom & Separate Laundry Room. Interlock Patio In A Fully Fenced Backyard With A Garden Shed. Very Close To Park, Plaza, Mount Pleasant Go Station, Church, Banks, Cassie Campbell Community Centre, Library, School & Much More. (id:55499)
Homelife/miracle Realty Ltd
210 - 11801 Derry Road
Milton (1039 - Mi Rural Milton), Ontario
Located in the heart of Derry Green Business Park in Milton, Milton Gates Business Park is a modern new build commercial condominium complex. Spread over 4 buildings, this development offers flexible unit options, convenient access and prominent exposure to help your business grow. Building A offers great exposure to Derry Rd and Sixth Line in the growing City of Milton. (id:55499)
Kolt Realty Inc.
213 - 11801 Derry Road
Milton (1039 - Mi Rural Milton), Ontario
Located in the heart of Derry Green Business Park in Milton, Milton Gates Business Park is a modern new build commercial condominium complex. Spread over 4 buildings, this development offers flexible unit options, convenient access and prominent exposure to help your business grow. Building A offers great exposure to Derry Rd and Sixth Line in the growing City of Milton. (id:55499)
Kolt Realty Inc.
213&215 - 11801 Derry Road
Milton (1039 - Mi Rural Milton), Ontario
Located in the heart of Derry Green Business Park in Milton, Milton Gates Business Park is a modern new build commercial condominium complex. Spread over 4 buildings, this development offers flexible unit options, convenient access and prominent exposure to help your business grow. Building A offers great exposure to Derry Rd and Sixth Line in the growing City of Milton. (id:55499)
Kolt Realty Inc.
14b - 18 Strathearn Avenue
Brampton (Steeles Industrial), Ontario
We have approximately 1350 sq. ft commercial / industrial unit available for lease. Unit has 14 ft clear height (16 ft to the ceiling) , washroom, built mezzanine over office, 10 x 12 ft overhead door, 2 parking spots. Electricity and heating are additional costs to the Tenant, billed separately by utility companies. Water and office garbage as well as CAM / TMI expenses are included in the quoted price. CLEAN USE required, dirty business uses like automotive or welding are not accepted due to company policy or zoning restrictions. *For Additional Property Details Click The Brochure Icon Below* (id:55499)
Ici Source Real Asset Services Inc.
13185 Mclaughlin Road
Caledon, Ontario
Discover the perfect canvas for your dream home or investment at 13185 McLaughlin Rd, Caledon. This expansive vacant lot offers 147 feet of frontage by 285 feet of depth, situated on the east side of McLaughlin Rd near the intersection of Old School Rd. Zoned A1, this versatile land allows for a variety of potential uses, including the opportunity to build your custom home, start a small agricultural venture, or explore other creative possibilities that align with the zoning. Set in the picturesque countryside of Caledon, this property offers the peace and tranquility of rural living, while being just minutes away from urban conveniences. The location is incredibly advantageous, with easy access to major roadways including Hurontario St (Hwy 10) and Hwy 410, making commuting a breeze. Whether you're heading to downtown Caledon, Brampton, or even further into the Greater Toronto Area, you'll appreciate the property's connectivity. It offers the best of both worlds, an idyllic escape from the hustle and bustle, yet close enough to city amenities, shopping, schools, and recreational facilities. Imagine the possibilities! This plot offers ample space to design a spacious estate with beautifully landscaped grounds, a sprawling garden, or even a hobby farm. Surrounded by nature, yet with the convenience of nearby communities, this is a rare opportunity in a highly desirable area of Caledon. The nearby amenities, including local shops, dining, and outdoor recreational spots, make this property an ideal investment for families or individuals looking to embrace a lifestyle of comfort, privacy, and accessibility. Whether you're a homeowner ready to build your custom sanctuary or a developer seeking a prime location for your next project, 13185 McLaughlin Rd provides the opportunity to turn your vision into reality. Dont miss your chance to own a piece of Caledons scenic landscape! Building Permits have been approved for this property and available drawings for any purchasers. (id:55499)
Realosophy Realty Inc.
48 Roadmaster Lane
Brampton (Fletcher's Meadow), Ontario
Amazing Layout.. Very Gorgeous And Immaculate Great Semi Detached Ready To Move In, The Most Demanding Area Of Brampton, Lots Of Natural Light, Open Wide Kitchen, Walk Out To The Backyard, Decent Size Living/Dining, Big Bedrooms. Hardwood On The Main Floor. Finished Basement With The Rec Rooms And Pot Lights, Rough In For W/R In The Basement. Very Well Kept. Door Entry From Garage To Home And Leading To Basement. New A/C & Furnace(2021) Water Purifier & Water Softener. Close To The School, Rec Centre & All Other Amenities. Hot Water Tank Is Rental. (id:55499)
Homelife/future Realty Inc.
27 John Street N
Caledon (Alton), Ontario
In the picturesque village of Alton, and only steps to the Millcroft Inn and Alton Mills Art Centre, this delightful retro gem showcases a classic mid-century architecture, well ahead of its time. The open-concept layout seamlessly connects the living room, dining area, and kitchen, making it ideal for entertaining. Cathedral ceilings, large windows and multiple walk-outs flood the space with natural light. The kitchen offers a modern touch with white cupboards, marble laminate and the classic retro checkered tiles. Ample counter and pantry space making it versatile for families. The upper level offers 3 generously sized bedrooms, each with a walk-out including a slide! A second living room on the main level has a 3pc bath with an upper-level bedroom. A separate space, perfect for family and guests. Step outside to a private backyard, perfect for summer barbecues or gardening. **EXTRAS** A blank canvas awaiting your entertaining dreams. (id:55499)
Royal LePage Rcr Realty
22 Allegro Drive
Brampton (Credit Valley), Ontario
Welcome to this stunning 2-car garage detached home in the prestigious Credit Valley community. This spacious 4+1 bedroom, 5-bathroom home offers luxury and comfort. The main floor features a living, a separate family room with a gas fireplace, and hardwood flooring throughout the entire level. With 9-foot ceilings on main & second floor, the open-concept design adds a sense of grandeur, while the large windows let in abundant natural light, making every room feel bright and welcoming. The chef's kitchen boasts quartz countertops, stainless steel appliances, a backsplash, and a center island. A separate breakfast area leads to a well-maintained deck, perfect for outdoor dining and entertaining. Upstairs, the primary bedroom offers a luxurious 5-piece ensuite, while three additional spacious bedrooms share two full bathrooms. An upper floor laundry room adds convenience, making everyday tasks easier. The finished basement includes a bedroom, a beautiful kitchen, and ample space for family entertainment or a guest suite, with the added benefit of a lookout basement, allowing for plenty of natural light and a view of the outdoors. Pot lights throughout the main floor add a modern touch, and the home is equipped with ample storage, ensuring everything you need is within easy reach. east facing home.Easy This home is ideally located near St. Monica Elementary School and Churchville Public School. Major banks and a grocery store are just 2 minutes away, making everyday errands a breeze. The close proximity to a Go station, parks, shopping, and public transportation makes this an ideal location for both work and leisure. Whether you're relaxing indoors, hosting gatherings, or enjoying the spacious backyard, this home combines comfort, elegance, and functionality, making it the perfect place to call home. (id:55499)
Upstate Realty Inc.
60 North Riverdale Drive
Caledon (Inglewood), Ontario
Welcome to this stunning & newly built home in the quiet & friendly neighbourhood in Caledon. Prepare to be enchanted as you step through the 8' mahogany door into this exquisite custom-built home, perfect for hosting family and friends. Bright & spacious with large windows throughout, top-quality white oak flooring adds elegance to the main and upper floors. The modern kitchen features a large quartz countertop, island with sitting area, and marble backsplash complementing custom cabinetry and panel fridge. Upstairs, 4 spacious bedrooms and 3 washrooms provide comfort. The primary bedroom boasts a large custom walk-in closet, ample windows, and a primary bathroom with a double shower and jacuzzi tub. The bright finished basement offers 2 additional bedrooms and a bathroom, with a walkout to the backyard for outdoor enjoyment. Welcome home! (id:55499)
RE/MAX Hallmark Polsinello Group Realty
Exp Realty
17 Edgewild Drive
Caledon (Palgrave), Ontario
Timeless Architectural Jewel. This Bespoke Multi-level French Country Manor Home Boasts Over 6,700 Sqft Of Grand Living Space, With Much More Potential Finish Spaces. Sitting Proudly Atop A 2.12 Acre Private Cul-de-sac Home Site, In The Picturesque Hamlet Of Palgrave/Caledon. Surrounded By Conservation, World Class Equestrian Park, Ponds And Nature Trails, This Custom Bungaloft Boasts Unique Design And Gorgeous Elevation Like No Other. T This Is A New Build And Well Under Way, With The Opportunity To Select All Finishes, And Additional Finished Areas, To Truly Make It Your Own. OPEN To View. For More Information About This Listing, More Photos & Appointments, Please Click "View Listing On Realtor Website" Button In The Realtor.Ca Browser Version Or 'Multimedia' Button or brochure On Mobile Device App. (id:55499)
Times Realty Group Inc.
9230 Creditview Road
Brampton (Credit Valley), Ontario
9230 Creditview Road along with adjacent 9224 Creditview Road approved for 22 detached lots on approx 3 acres combined. Both parcels are for sale. **EXTRAS** *For Additional Property Details Click The Brochure Icon Below* (id:55499)
Ici Source Real Asset Services Inc.
3 Forestgrove Circle
Brampton (Heart Lake East), Ontario
WOW!!! Shows 10++++ Immaculate Detached Nestled in a desirable Heart Lake Neighborhood on a Quiet Street! Don't miss this amazing opportunity to own one of the finest home which has been Renovated Thoroughly!!! Spent over $200,000 in Upgrades like steam shower, new Kitchen Both Upper & Basement with Gas Stove, quartz counter, New Floors, All four New Baths, 2nd Flr Laundry, Open concept, New Windows 25K , Remote control Blinds, sky Light, Pot Lights throughout, Legal Basement Apartment, Upgraded Heat Pump system which keeps your utilities Low, Whole House water, RO System and Much More. Close Proximity to top rated schools, Highways, Local Amenities and Heart Lake conservation. This is a Great find. Ready to Move In. Get it before its Gone. **EXTRAS** Brand New Windows 2022, Whole House renovated and spent over 200K. Legal Basement Apartment. (id:55499)
Ipro Realty Ltd
2140 Charleston Side Road
Caledon, Ontario
Opportunities Are Endless For This Beautiful Picturesque 51.81 Acres Situated Just West Of Caledon Village. Scenic Views, Rolling Terrain & Flat Land, Both Treed & Open Space, Walking Trails, Large Natural Spring Fed Pond, Spectacular Sunsets & Many More Features For Natures Enthusiasts. This Scenic Property Is Ideal To Build A Dream Estate Home & Enjoy Country Living At Its Best. Great Property For Farming, Hobby Farm, Live Stock & Horses For Those Animal Lovers. Buy The Land For Investment Purposes or Consider The Many Income Generating Business Opportunities. Potential To Bring In Excess Soil/Fill. Beautiful Setting For A Retirement Home. Fabulous Location Within Short Driving Distance To Erin, Orangeville & Brampton. Many Nearby Amenities - Golf Courses, Ski Hill, Shopping, Spa Retreats (Mill Croft Spa Retreat), Restaurants, Equestrian Facilities & Much More. Easy Access To Major Highways. Potential Future Use of Land Is Subject To Buyer's Own Due Diligence. **EXTRAS** Extractive Industrial Zoning Allows Buyer Numerous Opportunities. Close To New Erin Glen Subdivision (id:55499)
RE/MAX Real Estate Centre Inc.
Bsmt - 5091 Sunray Drive
Mississauga (Hurontario), Ontario
Newly renovated, never lived in!!! Walk out basement in high-demand location. Partially furnished, large primary bedroom, spacious living, and dining with big windows, new appliances. One Parking included on the driveway. Utilities (Hydro, Water and Heat) For $100. Cable and internet to be paid by tenants. Close to all amenities, schools, park, No Frills, bus stop which is 5mins ,hwy 401/403 reachable in 7 mins, Sheridan college, Trillium hospital in 10 mins **EXTRAS** Newly Renovated! Has separate entrance, large windows. (id:55499)
Century 21 Green Realty Inc.
420 Big Bay Point Road
Barrie (Painswick North), Ontario
Gorgeous 3-Bed, 3-Bath Home for Lease - Prime Location Near Waterfront & Amenities! Nestled in a family-friendly neighbourhood, this freshly painted home offers the perfect blend of modern updates and everyday convenience. Just moments from Barrie's sparkling waterfront, top-rated schools, parks, plazas, and major commuter routes, this home is designed for comfortable living. Step inside to discover a professionally luxury custom kitchen, featuring quartz countertops with quartz backsplash, stylish faucet, and stainless steel appliances. The bright, eat-in kitchen flows seamlessly into the living space, complete with a fully re-modelled design. Upgrades feature fully renovated washrooms throughout the home. The spacious primary suite boasts a custom wall unit, while the additional bedrooms offer plenty of space and natural light. The home showcases upgraded laminate flooring and abundant storage throughout. Enjoy outdoor living with a charming front porch and a large backyard with a generous deck, perfect for entertaining. Additional features include central air conditioning, wine & beverage cooler, carbon monoxide detector, and a walkout to the backyard. This stunning home truly offers the best of style, space, and location - don't miss out on this exceptional leasing opportunity! (id:55499)
Royal LePage Your Community Realty
31 Courtney Crescent
Orillia, Ontario
ENJOY THE BEST OF BOTH WORLDS - QUIET LOCATION, CLOSE TO EVERYTHING! Tucked away on a peaceful crescent, this delightful 2-storey offers an unbeatable location where everything is just a short stroll away from both the elementary and high schools to parks and a selection of local restaurants. Need more? A quick drive will get you to the hospital, rec centre, beaches, downtown, shopping, and Highways 11 and 12. With updates to the furnace, air conditioning, and shingles, youll be set for year-round comfort. The garage leads directly into a handy mudroom, and the homes large windows invite tons of natural light to fill every corner. The kitchen presents quartz countertops and plenty of cabinet space for all your culinary creations. Youll love the elegant wainscoting in the living and dining rooms, where the dining area opens up to the backyard perfect for entertaining or simply enjoying a quiet moment outside. A stylishly updated powder room completes the main floor. Two gas fireplaces add warmth and coziness, while the primary bedroom comes with a walk-in closet youll actually use. Need extra space? Theres a flexible room that could easily serve as a 4th bedroom, office, or whatever fits your lifestyle. The newly renovated basement is a highlight, featuring a full bathroom, spacious rec room, and a finished laundry area with a sink and a newer dryer. Step outside into the fenced backyard with a deck and pergola a private retreat for relaxing or hosting friends. This #HomeToStay is truly built for living! (id:55499)
RE/MAX Hallmark Peggy Hill Group Realty
1a - 40 Bell Farm Road
Barrie (Alliance), Ontario
2000 s.f. Industrial unit located in Barrie's north end just off of Hwy 400 on Bell Farm Road. End unit, reception area, open area, offices and washroom, warehouse space. No loading door but it is possible to have a dock level door installed, details available. Annual escalations. $13.00/s.f./yr & $5.33/s.f./yr TMI + HST. Tenant pays utilities (id:55499)
Ed Lowe Limited
1b - 40 Bell Farm Road
Barrie (Alliance), Ontario
2000 s.f. Industrial unit located in Barrie's north end just off of Hwy 400 on Bell Farm Road. Reception area, open area, offices and washroom, warehouse space. 1 dock level door. Annual escalations. $13.00/s.f./yr & $5.33/s.f./yr TMI + HST. Tenant pays utilities (id:55499)
Ed Lowe Limited
22a Bernick Drive
Barrie (Grove East), Ontario
A Two-Unit Stunner, All Shiny and fine, Fully Reno'd And Ready, It's Income By Design! Welcome To Your Dream Investment End User Home! This Registered Legal Two-Unit Property Has Been Meticulously Renovated From Top To Bottom, Offering Modern Style And Turn Key Convenience. Move In, And Enjoy $2200 Per Month From Your A+ Tenant, Providing Instant Income To Sweeten This Deal. With Every Detail Thoughtfully Updated, This Property Shines Like New! Perfect For Savvy Homeowners Seeking Extra Cash Flow. (id:55499)
Exp Realty
N - 62 Commerce Park Drive
Barrie (400 West), Ontario
1250 s.f. of retail or office space available for immediate occupancy. Currently finished with 2 offices and open work area. Unit has good exposure to Commerce Park Drive and Galaxy Theater Parking lot. $18.00/s.f./yr + TMI $9.50/s.f./yr. + HST. Tenant pays utilities. Annual escalations. Interior walls can be removed. (id:55499)
Ed Lowe Limited
3070 Orion Boulevard
Orillia, Ontario
6 year old, Executive Detached House situated on a corner lot in the desirable West Ridge Community. Close to schools, steps from the Walter Henry Park. Huge backyard, fenced with playground, Irrigation system, Shed for storage. Beautifully landscaped with perennial gardens, fountain & statues. Cathedral ceiling & a grand entrance, lots of space for growing family. Primary BR has a 5 piece ensuite including a jacuzzi soaker tub, water closet and separate large shower stall. No arguing over closet space, with two separate walk in closets! A second large bedroom with it's own ensuite & walk in closet can fit a King Bed if desired. The other two bedrooms share a Jack & Jill Ensuite, each BR has a spacious closet. All ensuite washrooms feature rain shower heads, decorative bowl sinks & granite countertops. Laundry room with front loading washer & dryer, located on the second floor, includes a separate beverage station with a beverage refrigerator! Perfect for Entertaining, separate dining room, large family room & living room. Custom kitchen cabinets with many convenient storage features, touchless tap, built in stainless steel appliances including wall oven, warming drawer, wall microwave, gas range, dishwasher & a separate beverage refrigerator in the large island. Granite backsplash and countertops. Walk out to large, covered deck with access to backyard. BBQ & porch heater incl. Garage has EV charger, leads to the mudroom entrance to main floor, with large closet. Security cameras both inside & outside the home can be connected to wifi along with doorbell camera, Wifi thermostat. Landlord requires to move back in July 1, 2027. Tenants responsible for all utilities. Non smoking tenants, no pets preferred. Partial basement space of 20x22 available, with a large, separate cold storage room. Rest of basement is reserved for Landlord Storage. (id:55499)
Real Broker Ontario Ltd.
25 Laidlaw Street
Wasaga Beach, Ontario
This charming home in Wasaga Beach offers a blend of comfort, modern living, and outdoor adventure, just steps from Georgian Bay. Whether youre drawn to the sandy beaches for relaxation or the nearby ski hills of Blue Mountain for winter sports, this location caters to an active, year-round lifestyle. The main floor features cathedral ceilings that create a spacious feel, paired with rich hardwood floors. A cozy gas fireplace serves as the focal point of the living room, creating an inviting space for gatherings. Large windows let in abundant natural light, highlighting the rooms airy design and offering serene views. The kitchen is stylish and functional, with granite countertops and ample cabinetry for storage. Stainless steel appliances elevate the space, making cooking and entertaining easy. The layout flows seamlessly into the dining and living areas, making the kitchen the heart of the home. Upstairs, two comfortable bedrooms offer peace and privacy. The 4-piece bathroom includes a full bathtub and shower. The lower-level family room can easily be converted into a third bedroom, perfect for guests, a home office, or a media room. Adjacent is a 3-piece bathroom with a walk-in shower, along with a laundry room that includes extra storage space. Outside, a private sitting area with a gas fireplace is ideal for outdoor relaxation. The outdoor sauna provides a personal retreat where you can unwind after a day of activities. A new shed offers additional storage for outdoor equipment. The property also includes a second driveway, ideal for parking a motor home or boat, with the potential to add a detached garage. The homes location places you close to amenities, shopping, and scenic trails, making it easy to enjoy everything Wasaga Beach has to offer. This home combines comfort, practicality, and outdoor appeal in a location that truly has it all. (id:55499)
Royal LePage Estate Realty

