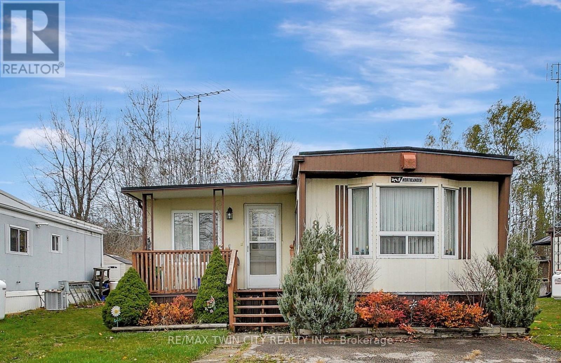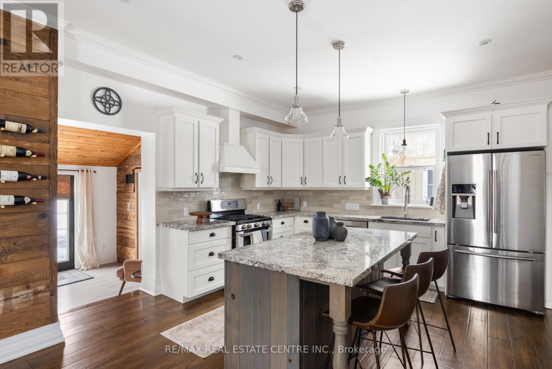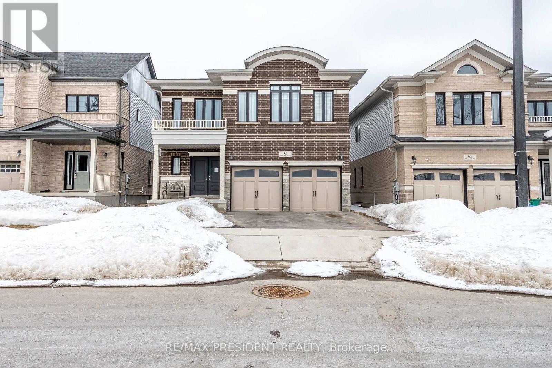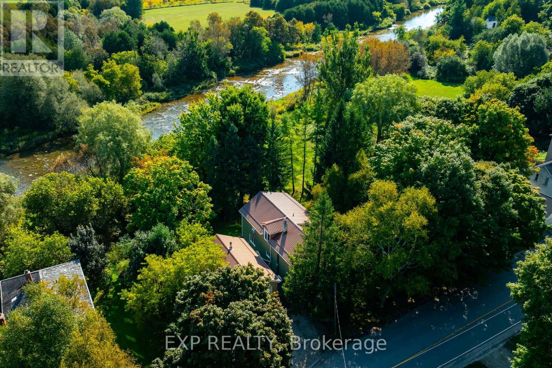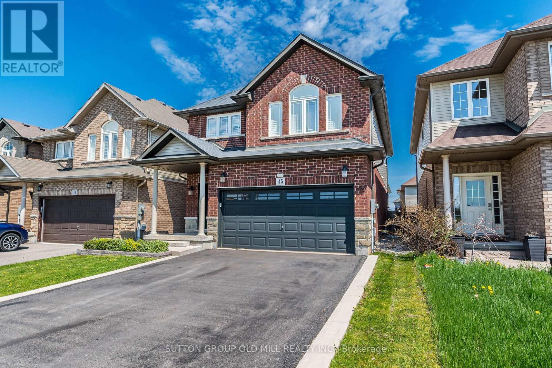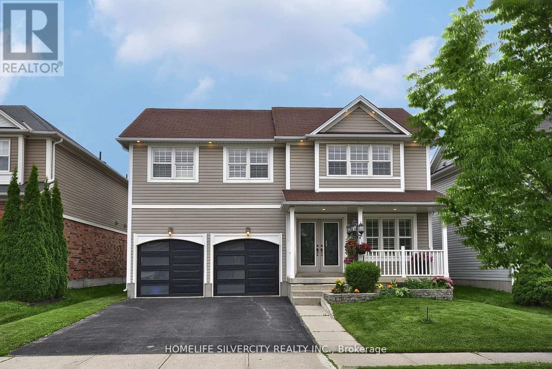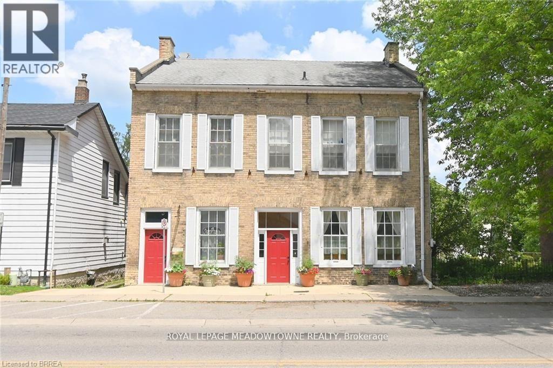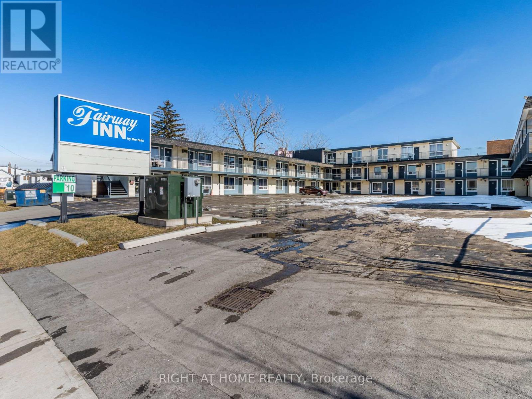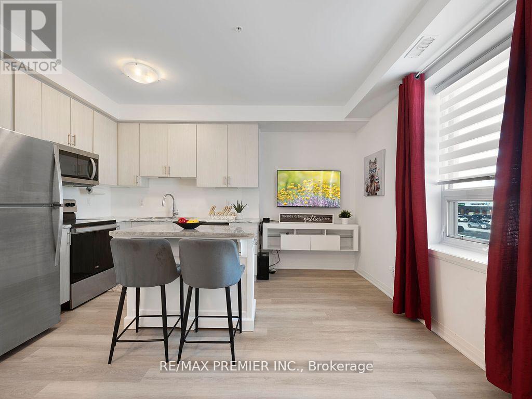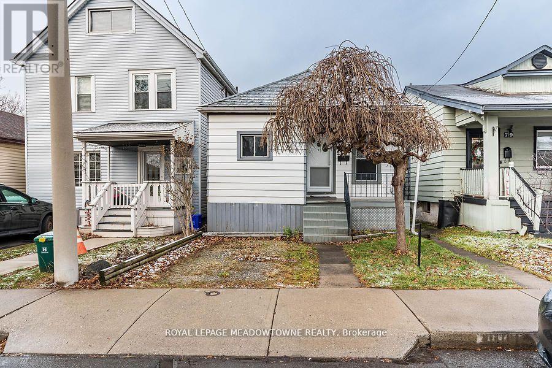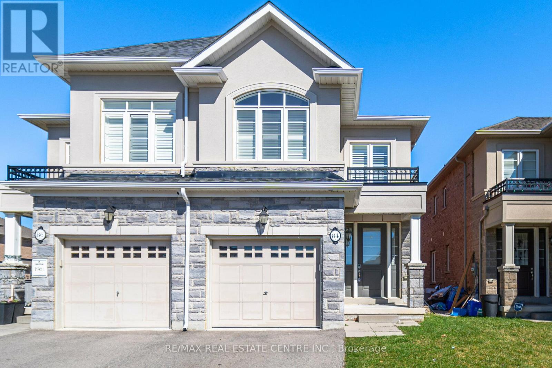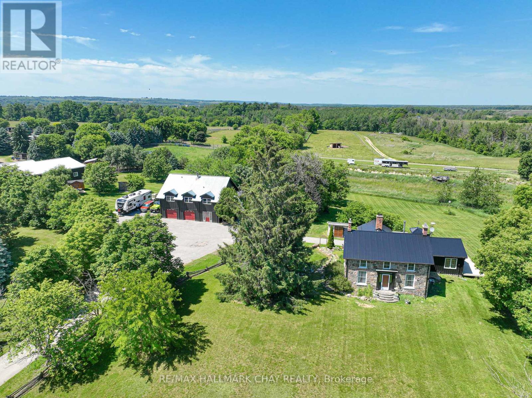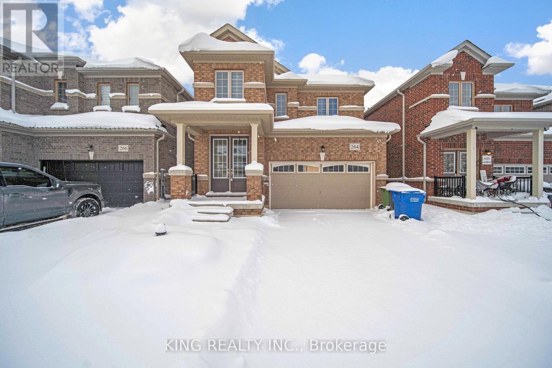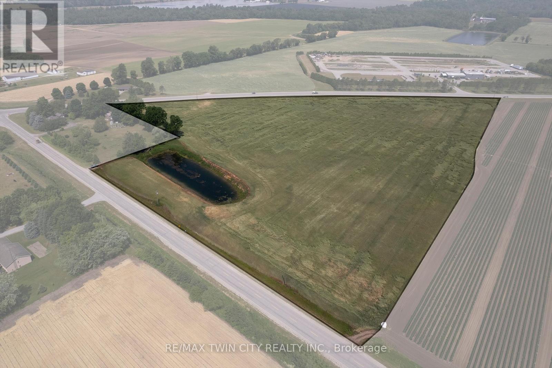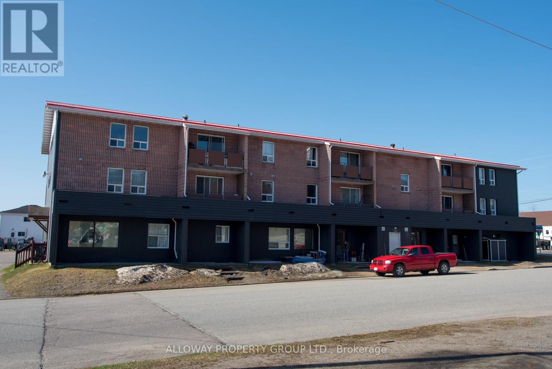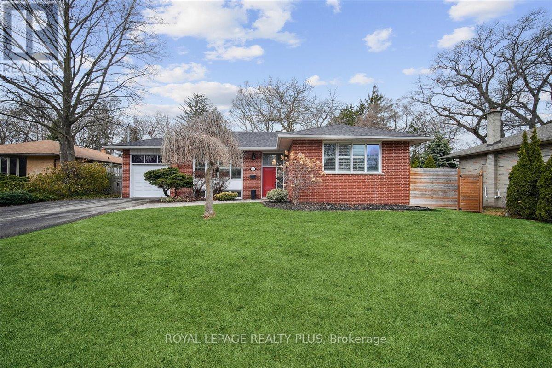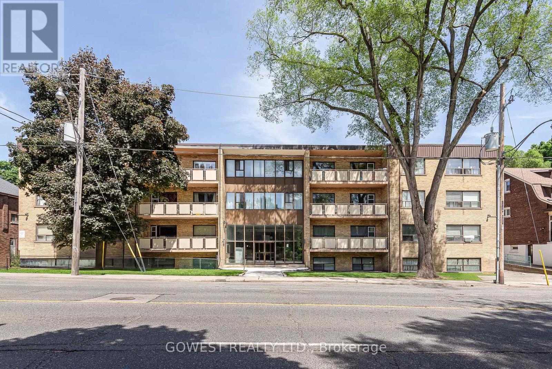686455 Highway 2
Blandford-Blenheim (Princeton), Ontario
37.7 acres of sandy loam soil west of Princeton with A2-A1 zoning and many permitted uses including a machine shop, farm implement dealership, storage facility, animal kennel, etc. Available drawings in place for a 300x65 poultry barn. Not currently zoned for a trucking yard and no house presently on the property but a home could be built here. One older driveshed at the back of the property and two driveways already installed. Nice flat, rectangular parcel located very close to both Hwy 401 and 403 so a perfect spot for anyone looking for easy highway access. Approx. 22 acres are tillable with the remainder in yard and bush. Book your viewing today. (id:55499)
RE/MAX Twin City Realty Inc.
122 King Street
Brant (Burford), Ontario
Calling all investors, business owners and multi-generational home buyers. Please take note of 122 King St, Burford, a four-unit multi-purpose building located in the downtown core. Featuring a spacious up and down residential triplex with two spacious 2-bedroom upper units and a 2 bedroom, recently renovated lower unit. Out front is a commercial store front, currently rented for 2024 for food take-out. The entire property is currently leased out; the three residential units to long standing, and in-good-standing tenants. The commercial unit is a brand-new tenant on a short-term lease currently. This rare find is zoned HA-C4 with numerous uses permitted, including retail, office, daycare, grocery store, floral shop, pharmacy, restaurant, school etc. Great main street exposure and terrific traffic count coupled with and an expanding local population give increased future demand for this type of property and located just 10 mins to Hwy 403, 10 mins to Brantford, 10 mins to Paris. Book your private viewing now before this opportunity passes you by. (id:55499)
RE/MAX Twin City Realty Inc.
8 - 1429 Sheffield Road
Hamilton, Ontario
Welcome to 8 Paradise Cove. This 2 bedroom, 1 bathroom park model home is located in the sought after year-round park of John Bayus Park. This park model home offers comfortable living with 2 bedrooms, perfect for a small family or individuals looking for extra space. Enjoy the convenience of a year-round living in this park, which offers various amenities such as a community center, playground, and easy access to nearby recreational activities. Don't miss out on this affordable opportunity to own a piece of tranquility in John Bayus Park. (id:55499)
RE/MAX Twin City Realty Inc.
83 Moon Line Road N
Trent Lakes, Ontario
Truly a "One of a Kind" property! This turn-key home is meticulously kept and nestled in one of Bobcaygeon's most sought-after locations. Every detail has been thoughtfully crafted for your comfort and enjoyment. With over 3000 sq.ft. of combined living space, this home is the ultimate package. The spacious, open-concept main floor living area is perfect for both convenience and luxury. The gourmet kitchen, open living and dining space, fireplace, three bedrooms, two bathrooms, and laundry make for ideal main floor living. Beautiful, expansive sliding glass doors allow you to fully enjoy the absolutely private, stunning natural landscape. Spend your days relaxing on the lanai or one of the many additional outdoor living spaces. The private yard features an additional seating area under the gazebo and a charming bridge which leads you into the wooded area. This home has an in-law suite, complete with private, secured entry on the lower level. This space is perfect for extended family, a teen retreat, or an investment opportunity. A new Septic System has just been installed on the property. A double insulated garage and a large wood shed with a metal roof and an area for storing tools are all added bonus's. Pride of ownership is evident throughout this beautiful home. Situated on almost an acre, nestled amidst a wooded forest, your very own private sanctuary awaits. You can be the proud owner of this one of a kind, piece of paradise. Bobcaygeon is known as the HUB of the Kawartha's, you are minutes from Iconic spots like Lock 32, the first lock and most visited on the Trent-Severn Waterway. Explore the charming boutiques, restaurants, festivals, trails, and don't forget to visit the original home of the Kawartha Dairy and the iconic Bigleys Department store. Simply nothing left to do, but enjoy this lovely home. (id:55499)
RE/MAX Escarpment Realty Inc.
Century 21 Leading Edge Realty Inc.
228 Andrew Street
Shelburne, Ontario
Stunning, fully renovated century home with sophisticated executive finished completely move-in ready! Unlike most century homes, this property requires absolutely no additional work.Step inside to discover imported designer lighting fixtures, creating an elegant ambiance, with dimmable lighting featured in most rooms for customizable comfort. Enjoy the luxury of three newly renovated bathrooms and an open-concept, contemporary kitchen complete with nearly new appliances (oven, dishwasher, and laundry all just two years old). The main floor features beautiful engineered hardwood flooring, while the upper level offers the warmth and durability of bamboo hardwood.Unique barn wood accents and crown molding elevate the home's character, blending historical charm with modern aesthetics seamlessly. Outside, entertain in style on the brand-new deck or relax beneath the new gazebo within your fully fenced yard. The large detached garage doubles as a generously sized, insulated workshopperfect for hobbyists or additional storage.With parking for up to 7 vehicles, convenience meets practicality. Additional upgrades include a newly installed AC and furnace (both under 2 years old), an above-ground heated pool complete with privacy fencing and built-in storage, and a children's outdoor play structure just two years old.Set on an expansive lot, this property offers significant potential, including space to sever or the opportunity to add an extension, in-law suite, or rental unit. The owners are also open to including select furniture pieces, making your move even smoother. Experience the perfect blend of historical charm, contemporary luxury, and endless possibilities in your new home. (id:55499)
Century 21 Millennium Inc.
61 Broadacre Drive
Kitchener, Ontario
This Beautiful property offers 4 specious bedrooms with walk-in closets and three full washrooms on upstairs. 2950 sqf house has 9' ceiling on ground floor with many upgrades . Open concept with huge upgraded kitchen, pantry and lots of space. main floor office, double door entry. Very decent lot size , very good environment , Good neighborhood , close to all amenities . Ideal house for a family to live in. ** This is a linked property.** (id:55499)
RE/MAX President Realty
16 Mill Street
Amaranth, Ontario
A home with a VIEW! Overlooking the Grand River, this extensively updated century home, in the quiet hamlet of Waldemar, has everything you've been searching for. The spacious main floor includes custom eat-in kitchen with bay window, wood cupboards offering tons of storage and tile backsplash. Living spaces on either side of the kitchen, each with one-of-a-kind features including beautiful oak barn beams, hand painted ceiling light feature, oversize trim and hardwood floors. 2 separate staircase lead upstairs. The primary suite is the highlight of the home with its private staircase, wall of windows overlooking beautiful nature, soaring ceilings, wood feature wall and so much more. You will fall in love with the 5 pc semi ensuite with its soaker tub, walk in shower, heated floors and stunning double vanity mixing historic and modern beauty. 2 more great bedrooms upstairs that have been fully updated recently. Another amazing feature this home offers is the fabulous detached garage with space for 3 cars, lots of storage, drive through garage doors, plus a heated workshop. The large lot features stunning gardens, landscaped patio space and open area to entertain or spend the summer in the solitude of your own nature retreat. Steps from trails, park, and of course the beautiful Grand River. Close to amenities of Grand Valley and Orangeville. New furnace, hot water system & water softener in 2024, steel roof, updated windows, bathrooms, bedrooms, electrical plumbing & siding all offer a low maintenance, move in ready home. This home and property are so uniquely beautiful, you won't find anything like it. Come see for yourself! (id:55499)
Exp Realty
45 Bellagio Avenue
Hamilton, Ontario
Welcome To Family Friendly Summit Park! Move In And Enjoy This Well-Maintained House. Open Concept Floor Plan Features An Abundance Of Natural Light.Home Features Generously Large Bedroom, Laundry On The 2nd Floor, Double Car Garage. Upgrades Include 9 Feet Ceiling, Upstairs Loft, Stained Oak Staircase, Engineered Hardwood, Upgraded Ceramic Tile Throughout Main Level.Skylight In Loft Area, Large Windows And California Shutters. Modern Kitchen Features Pot Lights, 42' Kitchen Cabinetry, Crown Molding , S/S Appl. Finished Basement Features Rough-In For 3Pc Bathroom, Laundry Facility, High Ceilings. Most Ideal Location Situated Across From Schools, Park, Close to Shopping And Highway Access. (id:55499)
Sutton Group Old Mill Realty Inc.
35 Cranberry Court
Hamilton (Stoney Creek), Ontario
Enjoy living on a quiet private court and add your own touch to this huge 5 bedroom home with over 3200 sq ft of total living space. Lots of recent major upgrades include the Roof (2017), Windows (2020), Fence (2020), AC/Furnace (2016), and more! Other features include a double garage, an ensuite bathroom, main floor laundry, a finished basement with kitchen, and a large backyard. The same owner as kept this property in immaculate shape over the last 30 years, and it is ready to be loved by another family. Located in a prime Stoney Creek location close to shops, restaurants, Eastgate mall, parks, and schools.come join this great neighbourhood! (id:55499)
Keller Williams Signature Realty
32 William Street
Hamilton (Landsdale), Ontario
A must see back split property. Perfect for a growing family or first time homebuyers or investors. Lots of updates for a modern living. With a back split you get space. Granite kitchen countertop and kitchen island, modernized fireplace insert. Has 2 full washrooms with a rough-in for a 3rd in the basement. Entrance from garage to the spacious full basement that has lots of storage. You won't be disappointed. (id:55499)
Right At Home Realty
44 The Meadows Street
St. Catharines (443 - Lakeport), Ontario
Situated on a desirable and peaceful cul-de-sac in North St. Catharines, this beautifully maintained raised bungalow offers both comfort and convenience. Ideally located near Port Dalhousie, shopping, Lake Ontario, and the QEW, this home boasts approximately 2,270 sf of total living space. It features three generously sized bedrooms on the main floor, along with two additional bedrooms on the lower level, providing ample space for a growing family or flexible living arrangements.Upon entering, you are welcomed into a bright and inviting living room, where a large window overlooks the front yard, filling the space with natural light. The living room seamlessly connects to a well-proportioned formal dining area, perfect for hosting family gatherings or entertaining guests.The kitchen is thoughtfully designed with elegant granite countertops, stainless steel appl., and a spacious breakfast area that opens to a fully fenced backyard. With multi-level decking, this outdoor space is ideal for relaxing, entertaining, or simply enjoying the peaceful surroundings.The beautifully updated upper-level 4-piece bathroom features a charming skylight, allowing natural light to enhance its warmth and appeal.The bright and airy lower level is designed for comfort, featuring large windows, two additional bedrooms, and a welcoming family room complete with a cozy gas fireplace an excellent space for unwinding and enjoying time with loved ones.A double-wide driveway for 4 cars and an attached two-car garage provide ample parking and convenience. The garage is also equipped with a car electrical charger, adding to the home's modern features and eco-friendly appeal.This home presents a wonderful opportunity to reside in a sought-after neighbourhood, offering the perfect blend of space, style, and functionality. Furthermore, the tranquil cul-de-sac offers a safe and quiet setting, making it a wonderful place for children to play and enjoy the outdoors with peace of mind. You will love it! (id:55499)
RE/MAX Aboutowne Realty Corp.
178 Hunter Way
Brantford, Ontario
Stunning and Modern! This beautifully designed two-story, 4-bedroom home in the prestigious Empire South community offers luxurious living. It features Laminate flooring, stylish kitchen tiles, high-end appliances, and elegant pot lights. The professionally landscaped backyard boasts a tiered patio with a hot tub-perfect for entertaining. The spacious primary bedroom includes a lavish Ensuite for ultimate comfort. Conveniently located near top-rated schools, shopping, entertainment, scenic nature areas, and public transit. No carpet throughout and highlighted by a gorgeous natural oak staircase. Hot water tank & Water softener Owned. (id:55499)
Homelife Silvercity Realty Inc.
36 Dumfries Street
Brant (Paris), Ontario
In Ontario's most picturesque town, this legal 3-unit building offers ample parking and a 3-car garage. Featuring 2 spacious 1-bedroom units and a sizable 5-bedroom unit, it yields $80,400/yr in gross rent with minimal expenses, thanks to tenant-paid utilities. Perfect for investors or homeowners seeking passive income, each unit includes separate gas, water, and hydro meters, along with private laundry facilities and entrances. Enjoy the charm of downtown Paris within walking distance, surrounded by breathtaking scenery. With 4,183 sq ft of living space, explore nearby stores, bars, riverside restaurants, and the library. This property presents a rare opportunity to invest in both lucrative returns and the serene beauty of the area. (id:55499)
Royal LePage Meadowtowne Realty
285 Geneva Street
St. Catharines (446 - Fairview), Ontario
Great opportunity to own one of the most famous Breakfast Franchise Restaurants "Sunset Grill". Located at Fairview Mall in St. Catharines. This is a turn key operations and training is provided by their Head Office. The hours are 7am - 3pm. This is the best place for breakfast and lunch in town. It comes well-equiped and has a beautifully modern interior design with an open and warm atmosphere. With a 100 seat capacity along with ample parking through this high traffic location and QEW visibility makes this a great business opportunity. This is a Sale of Business without property, with good income, good rent and a long lease. Financial information will be available upon request. Don't miss this great opportunity!! (id:55499)
Royal LePage Real Estate Services Ltd.
249 East 43rd Street
Hamilton (Sunninghill), Ontario
Welcome Home to the Sunning Hill Neighbourhood!! This Quaint 2 bedroom bungalow is nestled an generous lot - Great for Summer BBQs!! Offering 2 bedrooms, 1 bath, a Kitchen with a Breakfast bar and access to the backyard and no carpet thru-out! This home is conveniently located minutes to the Mountain Brow & Trails, Shopping, Juravinski Hospital, Limeridge Mall, Grocery Stores, Parks, Schools and the Lincoln Alexander Parkway. Perfect for a First Time Home Buyer, Down Sizer or Investor! (id:55499)
RE/MAX Real Estate Centre Inc.
5958 Fallsview Boulevard
Niagara Falls (214 - Clifton Hill), Ontario
***Prime location Property In The Heart Of Niagara Falls Tourist Area* Walking distance to Falls*Casino*Tourist Fun area*Property covered with stucco & 50 Renovated Rooms in fall 2024 *Living Apartments for Owner/Manager*Good Revenue*Minutes Walk to Falls*Casino*Skyline Tower*Clifton Hills Fun area*Owner spend $$$$$$ on Renovation*Well Maintained condition*No disappointment*** (id:55499)
Right At Home Realty
1 - 1452 Byron Baseline Road
London, Ontario
Welcome to this majestic luxury house, a true gem nestled in the coveted and family-friendly community of The Alcove in Byron! Approx. 4000 sq. ft. of livable space! You are greeted by aninviting entrance with floor-to-ceiling closets for your storage needs. Featuring flowing architecture and an open-concept design, the spaces for living, cooking, and dining all seamlessly merge together. This stunning home boasts 4+1 large bedrooms and 4 bathrooms, including an oversized master suite with a 5-piece spa-inspired ensuite and an extra-large walk-in closet. The additional 863 sq. ft. of living space in the finished basement can be used as an in-law suite, office, or entertainment area. The cozy living room creates a warm and inviting environment to enjoy year-round. The kitchen is a chefs dream, featuring built-in fridge, custom-made cabinets with pull-out shelves and push-to-open mechanism, quartz countertop islands, high-end Miele appliances. Other interior features include closet organizers in bedrooms, a liquid fireplace, a hidden TV cabinet in living room, 9 ft. ceilings, European windows and doors, and oak staircase and flooring on the main level. Exterior features include a heated driveway, garage floors, and walkway to the entrance, so you'll never have to shovel snow. The professional landscaping includes a 7-zone irrigation system and a drip watering system, ensuring that your garden is always well-maintained. The large backyard is enclosed by a green fence and offers an oversized deck with a pergola, electric retractable awning, and BBQ gazebo. Can you imagine spending your weekends in a backyard like this? Conveniently located near Boler Mountain Patio, skiing, snowboarding, tubing, Treetop AdventurePark, and hiking & biking trails, this home is situated in Southwestern Ontario's most dynamic destination for outdoor adventure. Just moments from highway, this home is perfect for commuters, offering quick and easy access to transportation routes. (id:55499)
Homelife Frontier Realty Inc.
730 Whetstone Lane
Peterborough (Northcrest), Ontario
Welcome to 730 Whetstone Lane! This stunning detached home, built in 2022, offers 3+1 bedrooms and a professionally finished basement by the builder, with tens of thousands of dollars in upgrades. From the moment you step inside, you will notice the attention to detail and superior quality finishes. The heart of the home, the kitchen, is a dream for any chef. It features high-end, fashionable design elements, a custom pantry, stainless steel appliances, and a stunning marble countertop with an extended backsplash. The full island includes a deep sink, built-in cabinet lighting, and under-cabinet accent lighting. The open-concept living spaces are bright and spacious, with elevated ceilings and an abundance of natural light. The second level boasts three generously sized bedrooms, including a luxurious primary suite with a spa-like ensuite and walk-in closet. With over 2900 sq. ft. of livable/usable space, this home is perfect for any family. Situated on a premium corner lot, it backs onto a park and offers ample outdoor space. The double garage is accessed through the rear foyer, and the exterior features upgraded finishes, exterior pot lights, and a wrap-around front porch. (id:55499)
Royal Canadian Realty
205 - 5 Hamilton Street N
Hamilton (Waterdown), Ontario
Welcome to your new home , 5 Hamilton Street N. This stylish 1-bedroom, 1-bathroom condo offers the perfect blend of comfort, convenience, and contemporary living. Located in one of Hamiltons most sought-after neighborhoods, this unit has a open-concept design, with plenty of natural light streaming through large windows, creating a bright and welcoming atmosphere. Enjoy sleek finishes such as carpet free, stainless steel appliances, a spacious bedroom, in suite laundry, dedicated storage locker for extra space, and a owned parking spot. Great place for a young professional, first-time buyer, or looking to downsize. Just steps away from Waterdown Shopping Centre including grocery stores, pharmacy and restaurants . You'll have everything you need right at your doorstep. Don't miss out on this rare opportunity to own a piece in Hamiltons vibrant downtown with low maintenance fees.. Book your private showing today! (id:55499)
RE/MAX Premier Inc.
6638 Calaguiro Drive
Niagara Falls (206 - Stamford), Ontario
Nestled in one of Niagara's most prestigious neighborhoods, Calaguiro Estates, this expansive estate offers a perfect blend of elegance, privacy, and endless potential. Situated on just under a 1-acre lot adorned with an abundance of mature trees and a lush Carolinian forest backdrop, this property provides a serene retreat minutes to Niagara-on-the-Lake and Niagara Falls. Recently renovated in 2025, this grand Charleston-style home was custom-built by Barber Homes, featuring timeless Greek Revival architecture with modern upgrades. Discover this stunning 7-bedroom, 5-bathroom home designed for ultimate comfort and functionality. The upper level features 5 bedrooms, an office space, and 3 full bathrooms, providing ample living space. The fully finished basement with two separate walk-up entrances is enhanced with 2 spacious additional bedrooms, a large family room, and full bathroom, perfect for extended family, multi-generational living or potential rental income. This stunning kitchen, laden with quartz countertops and new appliances, serves as the heart of the home, designed for both intimate family gatherings and large-scale entertaining. Towering 10' ceilings and expansive windows create a bright, airy ambiance throughout. With ample lot size, this property also offers the rare opportunity to build a secondary dwelling, ideal for a guest house, in-law suite, or additional rental income. Enjoy being in close proximity to the QEW, theatres, world-class wineries, numerous golf courses, and the natural beauty of Niagara Falls. Experience the unique charm of this exceptional home...Book your private showing today!! Open House: Saturday, March 15, 1-3pm. (id:55499)
Exp Realty
#65 - 166 Deerpath Drive
Guelph (Willow West/sugarbush/west Acres), Ontario
Discover this stunning 3-bedroom, 3-bathroom 1857 sqft. Corner townhome, one of the largest lots in the complex. Just under 5 years old! Bright and spacious, this residence is perfectly situated in the heart of Guelph, making it ideal for families. With easy access to elementary and high schools, Centennial College, and the University of Guelph, it's an excellent choice for families and investors. The prime location offers convenient access to Shopping centers, and highways, including the 401, Hamilton, London, Cambridge, and the GTA. Don't miss your chance to schedule your showing today and experience this home's cozy, bright, and spacious feel for yourself! (id:55499)
RE/MAX Excellence Real Estate
2 - 1328 Upper Sherman Avenue
Hamilton (Rushdale), Ontario
Welcome To This Meticulously Kept 3 Bdrm 2 Wshrm Freehold Townhome! This home Features a Modern and Open Concept Main Floor, Upgraded Kitchen with Granite Counters and S/S Appliances,Spacious Dining Area, Large Living Rm Featuring Upgraded Hardwood Flrs, Sliding Glass DoorsLeading to a Professionally Built Deck Overlooking the Spacious Private Yard. Upstairs-Hardwood Flr Throughout, 3 Oversized Bdrms, Primary Features Lrg Walk In Closet Plus Jack & Jill Washrm. Washer/Dryer Hookup Available On Upper Lvl. Unfinished Basement Waiting for your Final Touches! Low Maintenance Exterior With Very Low Road Fees (POTL). Conveniently located close to schools, Transit, Shopping and much More! (id:55499)
Forest Hill Real Estate Inc.
5 Hillside Drive
Tillsonburg, Ontario
Looking for a spacious home that can comfortably accommodate a multigenerational family? This expansive mid-century 4-level side-split might be the perfect fit! Nestled on a generous 0.55-acre double-wide corner lot, this property offers stunning natural surroundings, including a peaceful stream, a wooded area, and multiple outdoor seating spaces to soak in the serene views.Inside, this 4-bedroom plus den, 3.5-bathroom home boasts over 3,800 sq. ft. of living space across all levels, providing ample room and privacy for every family member. This unique layout ensures both shared and private spaces, making it ideal for families of all ages.With some TLC and a vision for its potential, this home presents a fantastic opportunity in one of Tillsonburgs most sought-after subdivisions. Dont miss out on the chance to transform this property into something truly special! (id:55499)
Royal LePage Your Community Realty
28 Sunflower Crescent
Hamilton (Ancaster), Ontario
Welcome to 28 Sunflower, located on a quite crescent in the sought after Scenic Woods Community. This 2800 square foot family home has been meticulously kept by the original owners, has 4+1 bedrooms and 3.5 bathrooms. Walk through the double door entry into the bright and spacious foyer where you are greeted by a gorgeous curved hardwood staircase. The main floor has an open and bright separate living & dining area, with California shutters and hardwood and tile flooring throughout. Enjoy a large eat-in kitchen with granite countertops and tons of wood cabinetry. There is a sliding door overlooking a private backyard that backs onto green space with absolutely stunning award winning gardens - the Trillium Award. The house sides onto the path leading to scenic woods park. Open to the the kitchen is an oversized family room, perfect for entertaining. The second-floor features 4 large bedrooms, a 4-piece double vanity main bathroom and a massive 5-piece primary ensuite with a bonus jacuzzi tub & walk-in closet. The oversized basement has an additional bedroom, 3-piece bathroom, ample storage, wet bar and has been roughed in for a second kitchen. We are minutes to all amenities, schools and the 403. This Meadowlands gem wont last long - LETS GET MOVING! (id:55499)
RE/MAX Escarpment Realty Inc.
283 Link Road
Haldimand, Ontario
Pride of Original Ownership & attention to detail resonate throughout this Custom Built 3 bedroom, 2 bathroom 2 storey home in the charming hamlet of Kohler situated perfectly on 107 x 250 tastefully landscaped lot. Great curb appeal with attached double garage, covered porch, ample parking, & backyard entertaining area with gazebo overlooking calming fields. The flowing interior layout features 1771 sq ft of well planned living space highlighted by eat in kitchen with dinette & pantry, formal dining area, living room with beautiful hardwood flooring throughout, welcoming foyer, mud room, 2 pc bathroom, & desired MF laundry. The upper level offers 3 spacious bedrooms including oversized primary suite with den / office area, & primary 3 pc bathroom. The finished basement allows for Ideal in law suite with separate entrance from the garage, large rec room, office area, cold cellar, & ample storage / workshop. Enjoy all that Cayuga Living has to Offer. (id:55499)
RE/MAX Escarpment Realty Inc.
49742 Cabot Trail
Ns, Nova Scotia
Nestled along the breathtaking shores of St. Ann's Bay, this fully furnished, well-maintained home offers an exceptional opportunity to own a slice of paradise. Situated on 4.43 acres, including 3 acres of water frontage, this property is a haven for outdoor enthusiasts and nature lovers. Located on the iconic Cabot Trail, with private access to the Bay for kayaking and close proximity to scenic hiking trails and the majestic North River Fallsthe highest waterfall in Nova Scotia. Enjoy birdwatching and panoramic views of St. Ann's Bay and Kelly's Mountain through the large bay window in the living room. The main floor boasts natural light throughout, featuring an open-concept kitchen/dining area leading to a spacious living room with a cozy fireplace. The main level has three sizable bedrooms and a full bath. The semi-finished lower level offers potential for a fourth bedroom or office space and includes a 3-piece bath. A new heat pump (2025) roof, and gutters were installed (2021). The basement has been fully spray-insulated (2025), and a new well was dug (2020). Detached garage is perfect for storing outdoor equipment. Just a 25-minute drive to Baddeck for dining and cultural experiences, and 90 minutes to Cabot Links golf course. Whether you're looking for a private retreat or a year-round residence, this property is ready to welcome its next owner. The serene views and proximity to world-class golf courses and cultural landmarks make this an exceptional find. Don't miss this opportunity to own your dream home along the Cabot Trail! (id:55499)
Exp Realty
77 Province Street N
Hamilton (Crown Point), Ontario
AFFORDABLE FULLY DETACHED 3 BEDROOM BUNGALOW. Huge back yard. Front Parking Pad with potential rear parking for 2 more cars. Rear Laneway for extra parking. Full basement. New furnace and A/C. Great neighbourhood in East Hamilton. Close to Centre Mall. Clean home with good kitchen and bathroom. It's difficult to find a decent bungalow for a decent price and this delivers on both counts. make an appointment to view this home and its yours. (id:55499)
Royal LePage Meadowtowne Realty
1893 Centre Road
Hamilton, Ontario
Discover a hidden gem nestled in the exclusive and highly sought-after community of Carlisle. This stunning property offers just over half an acre of pure tranquility, backing onto a serene forest and ensuring unparalleled privacy. From the moment you arrive at the end of a private laneway, you'll feel the peace and security this home provides perfect for families with children.Step into your very own paradise with a 32x16-foot in-ground saltwater pool, inviting you to create endless summer memories. The expansive backyard is private and ideal for entertaining or unwinding in solitude. Inside, the main level boasts a beautifully updated kitchen with potential for expansion or a quaint breakfast nook overlooking your oasis-like backyard. Enjoy meals in the formal dining room, and easily transition to outdoor gatherings through sliders that lead to a spacious deck equipped with a gas hookup for effortless barbecuing.The upper level features three bedrooms and a renovated 4-piece bathroom adorned with quartz countertops. The finished basement, with its own separate entrance, offers even more versatility. Unwind by the wood-burning fireplace or freshen up in the newly upgraded bathroom featuring luxurious marble, granite, and heated floors. The walk-out access to the backyard makes it an ideal space for guests or extended family. Location is everything, and this home truly has it all. Enjoy the charm of Carlisle with its local country store, bakery, and LCBO just 4 minutes away. Families will appreciate the proximity to two elementary schools and less than 15 minutes to Waterdown High School. Commuters will love the easy access to highways, with Burlington, Waterdown, and Oakville all within reach.If you've been dreaming of getting into this coveted community at an attractive price point, this is your opportunity. A spacious family home with a backyard oasis and all the amenities you could wish for don't miss your chance to call this slice of paradise your own! (id:55499)
RE/MAX Hallmark Peggy Hill Group Realty Brokerage
84 Heming Trail
Hamilton (Ancaster), Ontario
Welcome to 84 Heming Tr. Built by Rosehaven home. Spacious Four bedrooms and Three bathrooms. 9" ceiling on main floor. Located at Tiffany Hills Meadowlands in Ancaster. Hardwood flooring on dining and great room. Ceramic floor on kitchen/eat in breakfast area. The kitchen offers brown modern cabinetry. Quartz kitchen countertop. Open kitchen and great room. Second floor laundry. Master has free standing tub/shower and walk in closet. Very bright with large windows. California shutters throughout, Natural Gas fire place. Fenced backyard. Rough in bathroom in basement. Garage access to home. Oak wood stairs to basement. Single car garage. Driveway can accommodate two cars. No walkway. Backing to green space. Just walk to school, Parks. Minutes to Alexander Graham Bell pkwy, HWY 403, Lincoln M Alexander Pkwy (id:55499)
RE/MAX Real Estate Centre Inc.
21 Philip Street
St. Catharines (456 - Oakdale), Ontario
Don't miss this outstanding investment opportunity: a well-maintained duplex featuring two residences. Complete with separate laundry facilities, extensive renovations, and ample parking, this property ensures a seamless living experience. Conveniently located near the QEW, shopping, amenities, parks, trails, and Martindale Pond, residents enjoy easy access to urban conveniences and natural escapes. Meanwhile, a fully operational legal triplex in downtown presents a rare chance for new entrants into rental investments. Updated in 2017 with a new roof, driveway, and fire sprinkler system, this pristine building is truly turnkey, offering both comfort and potential for long-term financial success. Unit 1 is vacant and unit 2 is tenanted until July 31st, 2025. (id:55499)
Berkshire Hathaway Homeservices West Realty
115 Gibson Street
Grimsby (541 - Grimsby West), Ontario
Welcome to 115 Gibson St., a stunning Heritage home located on a cul-de-sac in the heart of Grimsby, steps to shops, restaurants, Lions Club Community Pool & Park, the Grimsby Museum & Beamer Conservation area. This property features 245' of frontage, backs onto a ravine along Forty Mile Creek and is steps to the Bruce Trail, Canada's longest footpath. Beautifully restored inside and out roughly 10 years ago, this home retains the charm of a century home but with the amenities of a modern home. Outdoor restoration included the entire facade being refaced with rough pine board & batten, all windows & doors, garage door, roof and shingles, soffit/fascia/eaves, lighting, driveway, and decks and glass railing. More recent updates include two sets of garden doors with internal miniblinds as well as a black chain link fence enclosing the yard. Interior updates include drywall, trim & doors, flooring, bathrooms and kitchen, pot lights and fresh paint. Features include recently refinished teak hardwood floors on the main floor, heated tile floors in main level bathroom, built-ins with glass display cabinets & wine fridge, under cabinet lighting and breakfast bar, all finished with granite countertops. Main floor bedroom includes a Murphy bed and shelving, which could also be used as a home office or spare bedroom for guests. The sunken, bright great room is lined with windows with forest views in every direction. A must see!! Note: half garage is great for extra storage, or parking bikes or a motorcycle. (id:55499)
RE/MAX Garden City Realty Inc.
3 Quail - 596101 Highway 59 Highway
East Zorra-Tavistock (Hidden Valley), Ontario
Welcome to YEAR ROUND living in this well appointed mobile home in Sunpark Hidden Valley Estates. This charming 2 bedroom, one bathroom home has many recent updates. 2024 updates include new dishwasher, washer, dryer, 10x8 shed, 8x4 shed, deck, 10x12 gazebo, air conditioning, winterizing of under plumbing and water filtration under kitchen sink. 2025 updates include whole home water filtration with UV and new LED lights in the living room and both bedrooms. Appliances and window coverings are included. Minutes from Woodstock, surrounded by serene nature and fronting onto a forested area. Book your showing today! (id:55499)
Trilliumwest Real Estate
528375 5th Side Road
Mulmur, Ontario
100 acre Farm Situated In The Coveted South East, Mulmur. This Farm Offers; 3 Separate Dwellings in total, 2 Barns With A Total Of 29 Stalls, 60X80 Drive Shed, Workshop/Garage & Carriage House Which Houses Two of the Dwellings, Office And Triple Car Garage. In Addition To These Buildings Which Are In Great Condition, You Will Find 50 Acres Of Rolling Pasture With A Patch Of Bush In The Back, A Spring Fed Pond, Paddocks With Underground Electric & Heated Sheds, Oak Board Fencing And 2X Chicken Coops. You Have The Ability To Have Horses, Cows, Goats, Pigs, Chickens & Many More. This Beautiful Setting, Is Made For The Movies And Has Been Featured In Many, As Well As Commercials. From The Gorgeous Spring Fed Pond, To The Stone Home Filled With Character, To The Well Kept Outbuildings Where You Also Will Find Great Entertaining Opportunities, This Property Is Truly A Work Of Art, With Endless Options! (id:55499)
RE/MAX Hallmark Chay Realty
10 - 3314 Menno Street
Lincoln (980 - Lincoln-Jordan/vineland), Ontario
Welcome to 10-3314 Menno Street, a charming and cozy condo nestled in the heart of Vineland, surrounded by the renowned beauty of Niagara's famous wineries. This unique property offers a serene lifestyle in one of the regions most picturesque and peaceful locations, making it a perfect retreat for those seeking comfort and tranquility. The condo features a well-appointed layout, with one bedroom and one bathroom, designed to offer simplicity and ease of living. The space is warm and inviting, ideal for singles, couples, or anyone looking to downsize without compromising on quality. The buildings distinctive character adds to the charm, offering a living experience that feels both special and intimate. Step outside to discover the added benefit of a private yard tucked behind the building. This quiet outdoor space provides a perfect spot to enjoy your morning coffee, relax with a good book, or unwind after a day of exploring the local wineries. Additionally, the property includes a private parking lot with ample guest parking, ensuring convenience for you and your visitors. Located in a quiet and desirable neighborhood, this condo combines the allure of small-town living with access to the incredible experiences that Niagara wine country has to offer. Whether you're looking for a peaceful home or a weekend getaway, 10-3314 Menno Street provides a rare opportunity to enjoy the best of Vineland. Don't miss out on this charming property in an unbeatable location! (id:55499)
Exp Realty
82 - 166 Deerpath Drive W
Guelph (Willow West/sugarbush/west Acres), Ontario
Check Out This Exceptional 3-Bedroom, 3-Bathroom Corner Townhome At Deerpath Dr In Guelph. Located On A Sought-After Corner Lot, This Spacious Home Boasts An Open-Concept Layout With A Large Family Room And A Bright Kitchen With A Charming Breakfast Nook, Ideal For Gatherings. The Master Suite Features A 4-Piece Ensuite And A Walk-In Closet For Added Comfort And Storage. Convenience Is Key With Easy Access To Both Elementary And High Schools, And The University Of Guelph. Plus, Shopping Centers And Major Highways Are Just A Stones Throw Away, Ensuring Quick Connections To Hamilton, London, Cambridge, And The Greater Toronto Area. For Even More Potential, The Home Includes A Builder-Designed Separate Entrance, Perfect For Creating A Future In-Law Suite. This Property Offers A Fantastic Blend Of Comfort, Practicality, And Future Investment Opportunities! (id:55499)
RE/MAX Gold Realty Inc.
234 O'reilly Lane
Kawartha Lakes (Little Britain), Ontario
Discover this affordable waterfront home on the North West Lake Scugog shoreline. 1,130 sqft Living Space. The property welcomes you with a bright, modern, open-concept living space featuring cathedral ceilings and direct sightlines to the waterfront. The kitchen is equipped with gleaming white cabinetry, stainless steel appliances, and a skylight. The main floor includes three bedrooms, with the primary bedroom offering an ensuite, as well as a main bathroom. The lower level, which walks out directly onto a covered patio overlooking the waterfront, is fully drywalled. Recent upgrades include light fixtures, pot lights, crown molding, cathedral ceilings, siding, breaker electric panel, drywall, heating converted to propane with forced air gas (FAG) and A/C, hot water tank, insulation, most windows replaced, exterior doors, front entrance porch and stairs, oversized back deck, and shingles that are approximately 10 years old. The waterfront edge is natural, gradually becoming deeper, making it safe for children to play and providing sufficient depth for boat docking at the existing dock. **EXTRAS** Built-in Microwave, Refrigerator, Stove, Dishwasher, Washer, Dryer (id:55499)
RE/MAX Excel Realty Ltd.
774 Old Dundas Road
Hamilton, Ontario
Discover a magnificent architectural masterpiece nestled on a private and tranquil two-acre property a true paradise for those seeking the extraordinary. This exceptional residence boasts over 7,700 sq.ft of meticulously crafted living space, with show-stopping indoor heated pool that will leave you in awe. As you step inside, you're greeted by soaring 23 ft cathedral ceilings on the main level, creating a sense of grandeur and space. The open-concept design seamlessly connects the living room and family room to the indoor pool and hot tub area, offering an unparalleled blend of luxury and relaxation. A modern and spacious Scandinavian kitchen provides a perfect setting for family meals, with panoramic views of the surrounding nature. The lower level is an entertainer's dream, complete with direct access to the pool, wet bar, and a walkout to the backyard. The sprawling two-acre property spans across Old Dundas Rd and connects to Lower Lions Club Rd, offering additional parking for your RV and boat. A three-car garage and a generous driveway cater to all your storage needs. **EXTRAS** Tenant agrees to look after the property grounds and keep/pay an existing agreement with the pool maintenance company. Tenants agrees to maintained during the term of the lease an additional liability insurance coverage for the indoor pool. (id:55499)
Right At Home Realty
264 Russell Street
Southgate, Ontario
Welcome to 264 Russell Street N, a beautiful detached home in the desirable Dundalk area. This home features 3 spacious bedrooms and 3 bathrooms, offering a practical open-concept layout with a great room, dining area, and large eat-in kitchen with stainless steel appliances. Enjoy high-end finishes such as solid oak staircases, crown molding, and upgraded features like built-in appliances, a gourmet kitchen with a kitchen island, and an upgraded fireplace. The primary bedroom includes a walk-in closet and ensuite bathroom. With over $75,000 in upgrades, this home is perfect for families or investors. Close to all amenities, this property is sure to impress. **EXTRAS** S/S Appliances, all elf's & window coverings (id:55499)
King Realty Inc.
N/a Brantford Road
Norfolk, Ontario
Approximately 16.8 (total) acres of productive sandy-loam soil in Norfolk. Add to your land base and/or build your dream home or hobby farm right here with the A zoning. Nice and flat ground, most recently in a cash crop rotation and with water available from a large irrigation pond. This property fronts on both Brantford Road and Windham Centre Road with natural gas on both roads and three phase hydro available on Brantford Road. Add it to your portfolio today. (id:55499)
RE/MAX Twin City Realty Inc.
268 Beach Boulevard
Hamilton (Hamilton Beach), Ontario
Experience Coastal Living at 268 Beach Blvd! Nestled in the highly desirable beach strip, this homeoffers a tranquil retreat just steps from the waters edge. Its the only property on the streetfeaturing an accessibility ramp, making it truly unique!Ideally located between the GTA and Niagara, both just a 30-minute drive away, this home has beencompletely updated with brand-new electrical wiring, plumbing, flooring, and a chefs kitchenequipped with premium appliances. No detail was overlooked! With the addition of a private in-lawsuite, its perfect for extended family living or extra space. Dont miss outschedule your showingtoday! (id:55499)
RE/MAX Gold Realty Inc.
3 - 10 Duke Street E
Kitchener, Ontario
Discover this beautifully renovated 1-bedroom apartment perfectly located with the ION LRT stop right out front, making your daily commute effortless. Boasting an impressive 97 Walk Score, this vibrant neighbourhood puts Market Square, Conestoga College, and an abundance of shopping, dining, and entertainment options right at your doorstep. This bright and modern unit features large windows for plenty of natural light and the convenience of in-suite laundry. As an added bonus, the landlord is offering 1 MONTH FREE RENT if leased by March 1, 2025! (id:55499)
Harvey Kalles Real Estate Ltd.
36 Hillcrest Avenue
Brantford, Ontario
An exquisite four-level backsplit nestled in the highly sought-after, family-oriented neighborhood of West Brant. This delightful residence is just steps away from stunning woodlands and walking trails along the picturesque Grand River, as well as all contemporary conveniences. Set on a spacious lot adorned with mature trees, it features a very private backyard. Upon entering, you are welcomed by a generous, well-lit living and dining area highlighted by a beautiful bay window. Proceed to the inviting and roomy eat-in kitchen. The upper level boasts three generously sized bedrooms offering scenic views of the city, along with a fully renovated four-piece bathroom. For family gatherings, the expansive lower level, designed in a cozy cottage style, serves as an ideal space to unwind, complemented by ample storage options. The basement completes this charming home with a rustic, updated three-piece bath, a large laundry area, and a bright workshop that could easily be transformed into a fourth bedroom. Transform the backyard into your personal oasis, where you can enjoy privacy on your lovely patio overlooking the city. Additionally, entertain in the fully finished, spray foam insulated double garage, equipped with heating and a separate 60-amp panel. This remarkable home truly embodies the perfect blend of urban living and cottage charm. (id:55499)
Modern Solution Realty Inc.
2 - 10 Duke Street E
Kitchener, Ontario
Discover this beautifully renovated 1-bedroom apartment perfectly located with the ION LRT stop right out front, making your daily commute effortless. Boasting an impressive 97 Walk Score, this vibrant neighbourhood puts Market Square, Conestoga College, and an abundance of shopping, dining, and entertainment options right at your doorstep. This bright and modern unit features large windows for plenty of natural light and the convenience of in-suite laundry. As an added bonus, the landlord is offering 1 MONTH FREE RENT if leased by March 1, 2025! (id:55499)
Harvey Kalles Real Estate Ltd.
6 Algoma Street
Wawa, Ontario
Attention Investors! Discover a lucrative multi-family investment opportunity at 6 Algoma Street, Wawa, ON. This well-maintained, fully-tenanted 18-unit property (17 x 2-bedroom, 1 x 1-bedroom) offers significant upside potential with a current 5.98% CAP rate and projected rent increases. Situated on picturesque Wawa Lake, this property benefits from its strategic location at the heart of Northern Ontario's booming mining and forestry industries. Known as a regional hub, Wawa attracts steady economic growth and a vibrant tenant base. Recent upgrades include new flooring, fixtures, and appliances across multiple units, ensuring low maintenance and tenant satisfaction. Shared amenities include updated laundry facilities with new commercial dryers, modernized corridors, and a freshly painted mechanical room featuring a new hot water tank and circulating pump. The property enjoys stable income with room to optimize NOI by leveraging the strong demand for housing in the area. Wawa, with its rich natural resources and infrastructure development, offers a sustainable investment landscape, combining regional economic growth with competitive property appreciation potential. Take advantage of this rare opportunity to achieve excellent cash flow and long-term equity growth. **EXTRAS** Upgraded units with new flooring, fixtures, and appliances. Shared areas: new carpets, painted corridors, and an updated mechanical room with a new hot water tank and pump. Fully-tenanted with strong income potential and upside on rents. (id:55499)
Alloway Property Group Ltd.
4250 Chesswood Drive S
Toronto (York University Heights), Ontario
Introducing a Turnkey Auto Mechanic Shop situated in a prime North York location, boasting a high-traffic area. This comprehensive establishment spans 1500 Sq Ft interior space. Remarkably low rent of $3100 (inclusive of TMI and all utilities such as Hydro, water, and gas), this opportunity presents an attractive investment. The shop has been custom and professionally renovated to cater to diverse automotive needs. This business is a must-see for anyone looking to expand their business or start a new automotive industry business. (id:55499)
Central Commercial
102 Richwood Crescent
Brampton (Brampton West), Ontario
Stunning Open Concept Fully Upgraded Freehold (No Maintenance Fee) 3 Bedroom 2.5 bath Townhome inPrime Convenient Central Location, Nestled on a Quiet Family Friendly Street! The moment you enteryou will be Greeted With Double Doors and a Grand Entryway, Freshly Painted Walls and Crown Moldingin this Meticulous Home. The Large Desirable Granite Kitchen Island Anchors the Highly Sought AfterOpen Concept Living Space; Encompassing The Kitchen, Living & Dining Area. The Kitchen BoastsGranite Counters, Lg Undermount Sink, Backsplash, Stainless Appliances, Loads of Storage andConveniently Walks out to the Backyard Oasis. The Backyard Features Professionally Landscaped Patio,Deck, Custom Stone built-in BBQ and Cooking Area. This Home is Absolutely Perfect for Entertaining!Upstairs you will find Laminate Floors throughout the 3 bedrooms also 2 Full Baths & a Massive HotelLike Primary Bedroom Sanctuary Complete with 5 Piece Ensuite with Quartz Counter and Custom StoneStand-up Shower. **EXTRAS**The basement boasts a Custom Wet Bar and Den to Chill out with your family and Friends or add aPullout Sofa Bed to host Visitors! This Home is minutes to All Amenities, Transit & Schools. Treat your family. This is a home to be proud of! (id:55499)
Cityscape Real Estate Ltd.
1545 Wembury Road
Mississauga (Lorne Park), Ontario
CHECK OUT THIS STUNNING BI-LEVEL BUNGALOW, RENOVATED FROM TOP TO BOTTOM, AND NESTLED ON A FABULOUS 80'X134' TREE FRAMED LOT. UPGRADES GALORE GRACE THIS MAGNIFICENT FAMILY HOME; RENOVATED KITCHEN AND BATHS, GLEAMING HARDWOOD FLOORS, OPEN CONCEPT DESIGN, COMPLETELY FINISHED LOWER LEVEL WITH MULTIPLE FIREPLACES & 3-PIECE BATH, HIGH END APPLIANCES AND A SWEEPING DECK OVERLOOKING ULTRA PRIVATE REAR YARD. ALL OF THIS JUST STEPS TO AMENITIES, QUICK QEW ACCESS AND LOCATED WITHIN THE HIGHLY COVETED LORNE PARK FAMILY OF SCHOOLS. DARE TO COMPARE. 10+++ (id:55499)
Royal LePage Realty Plus
104 - 205 Keele Street
Toronto (High Park North), Ontario
Situated in a prime High Park location, this spacious and bright one-bedroom apartment offers both convenience and charm, just steps from Keele Subway and High Park. Featuring a private entrance, an open-concept layout, and beautiful hardwood floors, this well-maintained unit includes a renovated four-piece bathroom for modern comfort. The large, sunny west-facing balcony is a true highlight, offering a walkout that seamlessly extends your living space outdoors. The quiet, clean building offers laundry facilities in the basement, with parking available for an additional $75 per month. (id:55499)
Gowest Realty Ltd.



