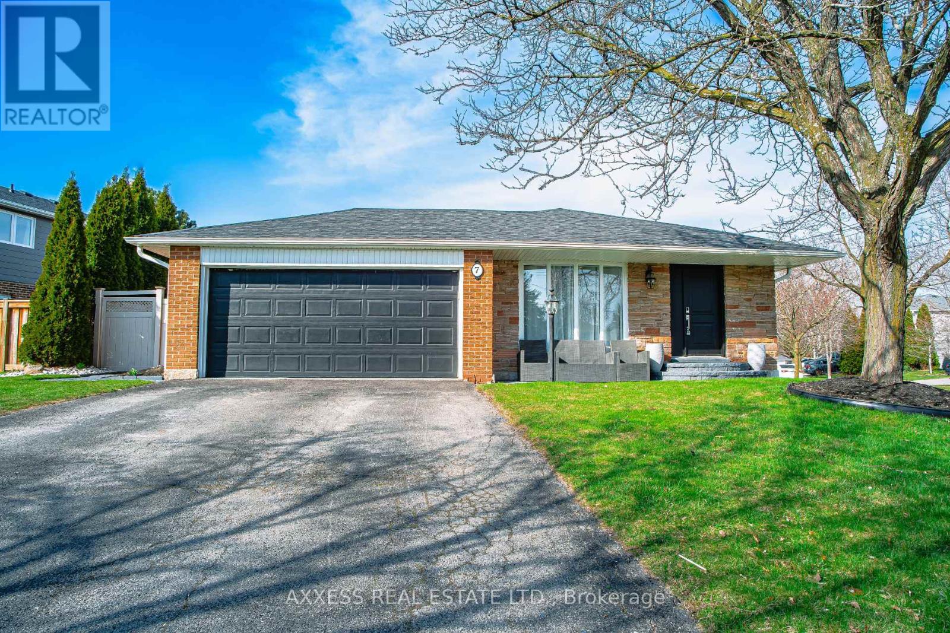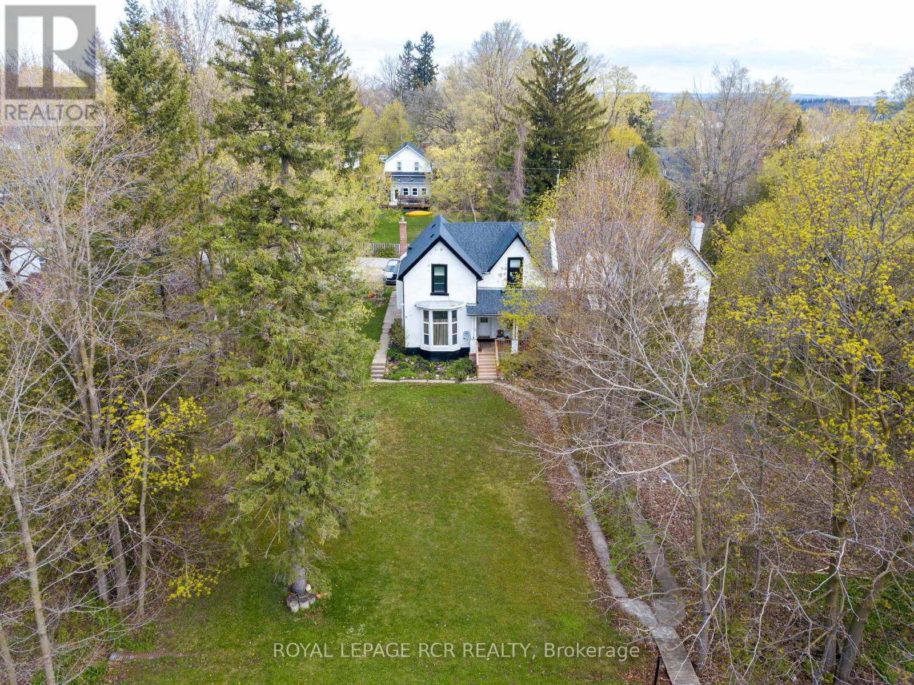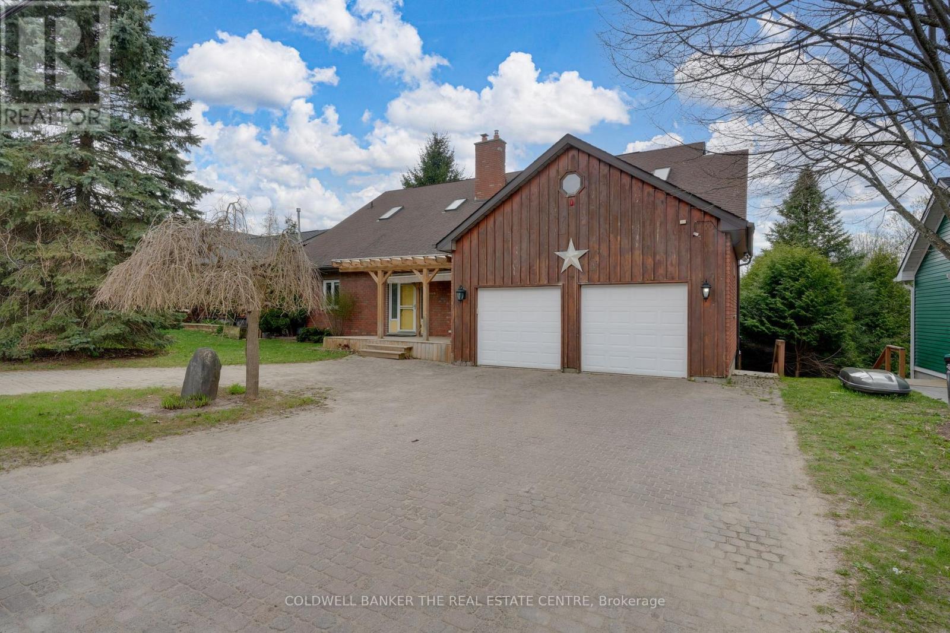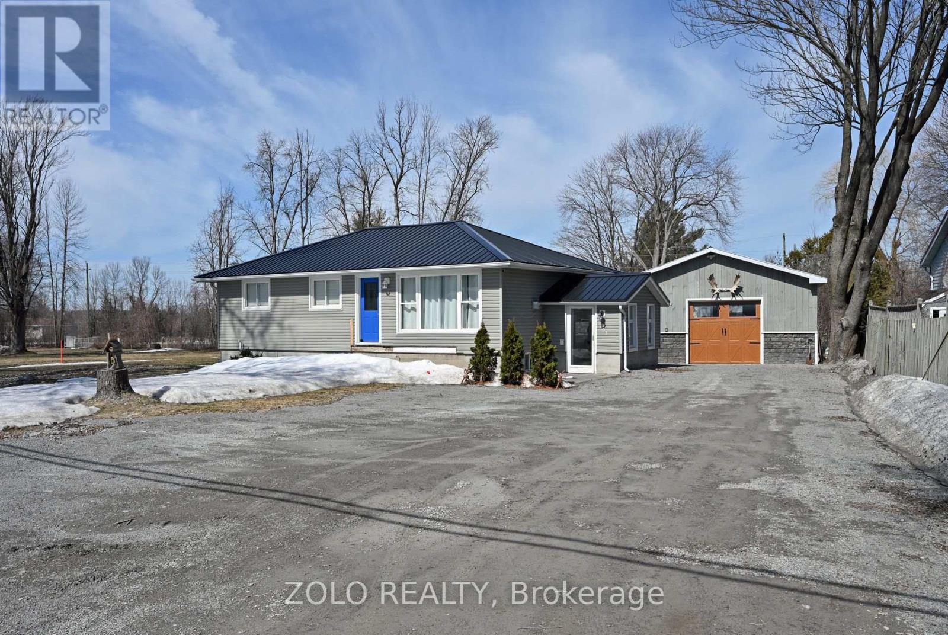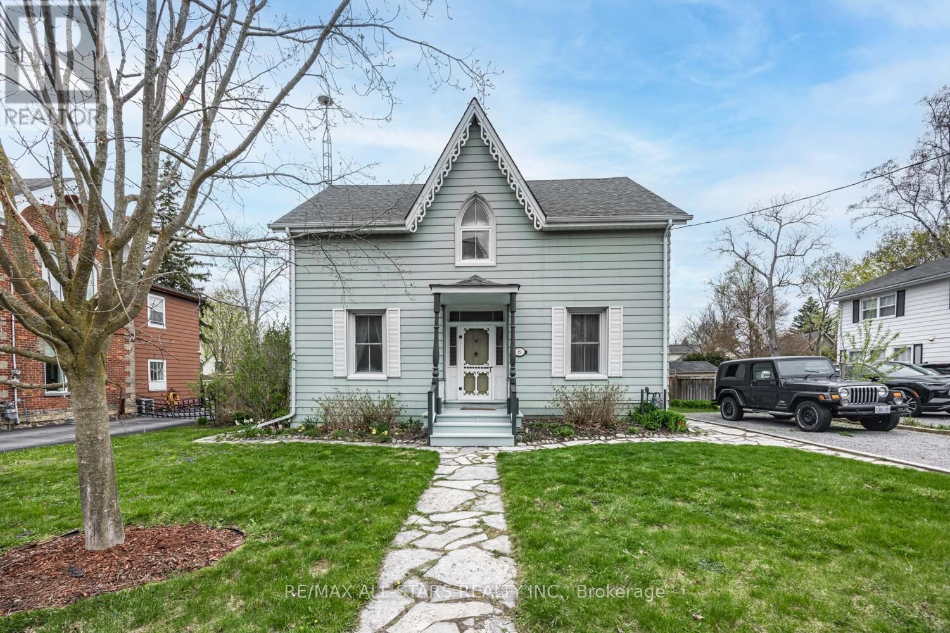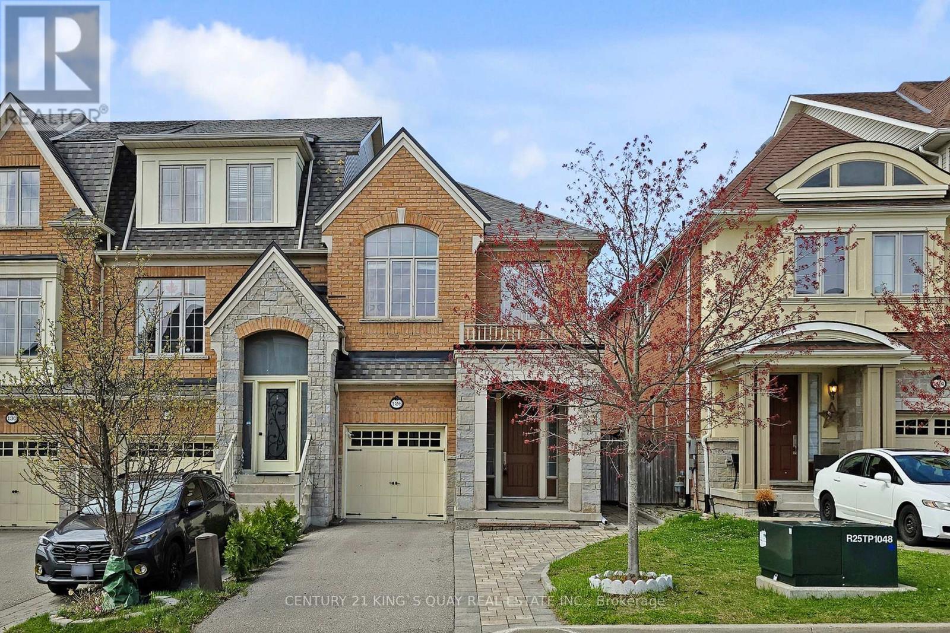223 Tolton Avenue
Hamilton (Normanhurst), Ontario
Gorgeous and Modern, Turnkey Home! Fully detached 2+2 Freehold Bungalow located in the sought after Normanhurst Neighbourhood of East Hamilton. Newly upgraded home with new paved driveway, huge updated deck, quartz counters, new owned AC System and new washer & dryer. Generously sized fully fenced backyard. Fully finished basement with kitchen & separate entrance. Basement was rented for $1500 a month. Shared laundry on main floor. Perfect for Investors or Multi-generational families. Carpet free home! This home is located close to schools, parks, shopping and public transportation. A must see! (id:55499)
Queensway Real Estate Brokerage Inc.
373 Deshane Road
Tweed (Hungerford (Twp)), Ontario
Welcome to 373 Deshane Rd, a home filled with character, history, and the kind of peace you didn't know you were missing. Tucked just 15 minutes from Tweed and 25 from Napanee, this well-kept 1-storey home sits on 1.8 acres of open, tree-lined land with no neighbor's behind. Whether you're starting out, downsizing, or ready to live at your own pace, this property offers space, freedom, and a strong sense of home. Inside, you'll find original wood floors, three bedrooms, two full bathrooms, a spacious kitchen with newer stainless steel appliances, main floor laundry, and a generous mudroom. Large windows fill the home with natural light, and a walk-up basement adds flexibility for storage or workspace. The drilled well, water softener, metal roof, and 200-amp service in the detached garage provide peace of mind. Step outside to a yard made for family and friends, complete with an above-ground pool, BBQ gazebo, and wide-open space for gatherings or quiet evenings under the stars. The 8-stall barn is perfect for hobby farming, storage, or creative projects. There's even a chicken coop and fenced space for small livestock. With trails, lakes, fishing, and outdoor adventures all around you, its a dream location for those who enjoy rural living without being too far from town. This is a place where memories are made -where kids and pets have room to roam, and every season brings something new to enjoy. It's not just a house; it's a chance to reconnect with what matters. And it's priced to sell and ready for new owners to write the next chapter. (id:55499)
Royal LePage Connect Realty
848 Upper Wellington Street
Hamilton (Balfour), Ontario
Welcome to this charming & meticulously maintained bungalow in the heart of Hamilton Mountain! Boasting over 2,000SF of total finished living space, this solid brick home offers a perfect blend of comfort & potential to add on. With 2+1 beds & 2 full baths, it's ideal for families, professionals, or those seeking a versatile living arrangement. Step inside to discover redwood hardwood floors in the bright living & dining areas, complemented by a bay window that floods the space with natural light. The eat-in kitchen feat custom cabinetry, granite counters, SS appliances & slate tile floors. The fully finished basement, accessible via a separate back entrance, incl a spacious family rm, additional bedroom, full bath, 5 windows, wet bar with sink, laundry rm and lots of storage - perfect for an in-law suite or rental potential. Laminate flooring and updated finishes add to the appeal. Outside, the expansive 50 x 138.8 ft lot offers a lush, fully fenced backyard oasis w/ mature trees, a gazebo-covered porch, serene pond waterfall plus extra storage space in shed. The large two-car detached garage, complete with its own electrical panel & 3 windows, presents possibilities for granny suite, home office or workshop. With parking for up to 2 vehicles in the garage & 5 on the driveway, there's ample space for guests & family. Location is everything and this home delivers! Just mins from schools, grocery stores, banks, parks, recreation centers, Limeridge Mall, and downtown Hamilton's Jackson Square. Commuters will appreciate proximity to 403, Lincoln Alexander Parkway, express train service to Toronto (5 mins away) & a short drive to Niagara Falls. Plus, it's close to McMaster University and Mohawk College and easy access to major bus routes, mins to Go-Transit /Train terminal, Go-Bus. ALSO WITH: Owned hot water tank, Central Air, Updated windows on main level. Don't miss this incredible opportunity to own a beautiful home with endless potential in a prime location! (id:55499)
Royal LePage Burloak Real Estate Services
24 Sass Cres Crescent
Brant (Paris), Ontario
Welcome to this beautiful 3200 sqft. Fully brick house with upgrades. Open concept 4 Bedrooms, 3.5 Washrooms situated on quiet neighborhood close to Hwy 403 & Rest Acres Rd. Lots of natural light. Granite countertops in the kitchen. Second Level Features master Bedroom with on-suite bath (double sink) and walk-in-closets, and also has laundry on the second level and 3 additional good-sized bedrooms. Open area for a small office on the second level. Double garage and double wide driveway provide 4 parking spaces. Close to elementary schools, shopping malls, and all other amenities. Minutes away from local amenities including the Brant Sports Complex, Grand River, Ford Distribution Centre, Parks, Schools, Shopping, and easy access to HWY 403, making commuting much easier. (id:55499)
Homelife/miracle Realty Ltd
28 Market Street
Brant (Paris), Ontario
Welcome to this beautifully updated 2-storey home, ideally located on a sought-after corner lot in the charming town of Paris. Offering 3 spacious bedrooms and 1.5 baths, this home effortlessly blends classic character with modern convenience. The stylish kitchen features stainless steel appliances and ample cupboard space- perfect for the home chef. Enjoy meals and make memories in the separate formal dining room, and relax in the sun-drenched living room, designed for comfort and coziness. The main level is thoughtfully laid out with a convenient 2-piece bath, laundry area, mudroom, and a versatile den or playroom that can easily adapt to your lifestyle needs. Upstairs, the generously sized primary bedroom includes ensuite privileges to the full 4-piece bathroom, complemented by two additional large bedrooms- perfect for family, guests, or a home office. Step outside to your private, fully fenced backyard, complete with a deck and patio area-ideal for outdoor dining, entertaining, or simply unwinding. Located just minutes from downtown Paris, close to all amenities and offering easy access to the highway, this home delivers the perfect mix of comfort, convenience, and charm.Don't miss out- book your private showing today and fall in love with everything this home has to offer! (id:55499)
RE/MAX Escarpment Realty Inc.
7148 Lowville Heights
Mississauga (Lisgar), Ontario
Stunning meticulously maintained 4 Bedrooms House with in-Law suite in one of the finest Mississauga areas. Pride of ownership. Harwood Floors through-out. Freshly painted. 9 Foot ceiling on main floor. Beautiful Modern White kitchen with granite countertops, Designers Backsplash, Centre island, stainless-steel built-in appliances and Ceramic new floor. Generous size of pantry. Combine with breakfast area and walk-out to huge private deck, stone patio and fenced yard. Family room with fireplace. Main floor laundry and entrance to double car garage. Second floor offering 4 large bedrooms and 3 bathrooms. Very bright master bedroom has 6 new windows, huge 5 pc ensuite bathroom w/3 window and walk-in closet. Finish In-law suite offering large recreation room, bedroom, modern kitchen and bathroom. Beautifully landscaped property w/deck, patio and manicured garden. Location talks: Easy Access to HWYs 401/407/403; 10 minutes walk to Lisgar Go Station; Close to premium outlets, grocery stores, schools etc. (id:55499)
Royal LePage Terrequity Realty
19 Wellesworth Drive
Toronto (Eringate-Centennial-West Deane), Ontario
Gorgeous, Renovated Raised Bungalow On A L-A-R-G-E 45 by 130 Foot Lot Boasting 3 + 1 Bedrooms, 2 Bathrooms, Detached Garage and 5 Car Parking! This Home Features an Open Concept Floor Plan & Sun Filled Combined Living/Dining Room Where the Entire Family Will Gather! The Heart Of The Home is An Inviting and Modern Kitchen Including An Island, Quartz Countertops, Tons of Storage and Stainless Steel Appliances - All Updated in 2021. A Spacious 4 Piece Bath, King Sized Primary with a Walkout to the Backyard and Two Additional Good Sized Bedrooms Complete This Level. The Tall Basement Is More Than Just A Bonus Space - The Huge Rec Room with a Cozy Gas Fireplace Will End Up Being The Favorite Hang Out Spot For Adults and Kids Alike! The Basement Also Includes A 3 Piece Bath, An Office, Another Bedroom, Large Laundry Room and So, SO Much Storage! Welcome to the Neighborhood - Family Friendly Etobicoke Location Where Kids Ride Their Bikes and Play Basketball on the Street Until Sundown. Don't Want Your Kids Playing on the Road? No Problem - The Backyard is HUGE and There Are Two Neighborhood Parks Within a Stone's Throw (One with a Pool! Both with Baseball Diamonds and Jungle Gyms!), Not To Mention the Proximity to Centennial Park and Elementary and High Schools Within Walking Distance. Close to Public Transit and Just a Few Minutes from Major Highways, This Home and Location Is the Perfect Place to Raise Your Family! (id:55499)
RE/MAX Professionals Inc.
7 Regan Crescent
Halton Hills (Georgetown), Ontario
Located In A Highly Desirable Enclave Of Mature Homes Near The 300-Acre Hungry Hollow Ravine System This Rare 3-Bedroom, 3 Full Bathroom 3 Level Back Split Home Is Situated On A Premium 75' Wide Lot. A Must See ~ Fully Renovated. A Bright Open Concept Home Boasting A Custom Built Oversized Eat-In Kitchen With A Grand Center Island Designed For Entertaining. One Of Georgetown's Quieter Family Friendly Streets Positioned Close To Schools, Parks And Natural Amenities. The Built-In Garage Features A Rough-In EV Charger And Is Currently Being Used As A Separate Entertainment Space And Can Easily Be Restored. The Oversized Crawl Space Will Be Useful As Additional Storage Space. Countless Upgrades Include Trim, Doors And Pot Lighting. (id:55499)
Axxess Real Estate Ltd.
Basemnt - 112 Commodore Drive
Brampton (Credit Valley), Ontario
Legal Basement With Separate Side Entrance Done By The Builder. Two Good Size Bedrooms. 3 Years New Legal Basement. Offers Separate private Laundry, New Stainless Steel Appliances, 3 Years New Laundry Machines, One Side Of The Driveway For 2 designated Car Parkings. Utilities Are Shared With Upstairs Tenants. Extra storage under the staircase, 3 min walk to the public transit. (id:55499)
RE/MAX Real Estate Centre Inc.
9 Second Avenue
Orangeville, Ontario
Introducing a remarkable opportunity to own a semi-detached triplex in the heart of downtown Orangeville. Welcome to this exceptional new listing at 9 Second Avenue in Orangeville. This property offers a compelling blend of living and investment potential, perfect for buyers seeking both a home and a sound income source. This intriguing property presents a rare investment opportunity in the heart of downtown Orangeville. Designed as a triplex, this house is comprised of three self-contained one-bedroom with one-4 piece bathroom units; each offering distinct charm and appeal. This property stands out not only for its potential as a steady income source but also for its ability to accommodate homeowners looking to offset their mortgage payments. Live comfortably in one unit while the other two generate rental income, thereby utilizing existing rentals to aid in your purchase qualification. Each unit in this triplex features functional living spaces geared towards comfort and practicality, making it highly attractive. Given its downtown location, residents enjoy the convenience of being close to shopping, dining, and entertainment options; all of which enhance the living experience and add value to this property's desirability. For those with vehicles, parking will never be an issue. The property includes ample space for residents and guests alike; ensuring that each unit has access to two parking spaces (6 total) which enhances its attraction. Whether you are an investor seeking to expand your portfolio or a buyer looking for a home that helps in mortgage payment through rental income, this property offers both profitability and liveability in one of the most sought-after downtown areas in Orangeville. Don't miss out on this versatile real estate opportunity. Explore the potential of 9 Second Avenue and redefine your investment or living strategy in this prime downtown location today. (id:55499)
Royal LePage Rcr Realty
9 Second Avenue
Orangeville, Ontario
Introducing a promising opportunity for homeowners and investors alike at 9 Second Ave in Orangeville; newly listed and awaiting your interest. This semi-detached home features three self-contained units; offering 1 bedroom and 1 full bathroom in each, each unit is also equipped with its own hydro meter, simplifying utility management. The layout and amenities in each unit cater to modern living standards and are well-suited to meet a variety of tenant needs.These independent living spaces offer the flexibility to occupy one unit and rent out the remaining two, or to lease all three units, optimizing your investment potential this property presents a substantial potential for rental income, making it an attractive acquisition for those looking to invest in the market. Conveniently located in a desirable downtown area, the property benefits from its proximity to vital community amenities and attractions. Parking isn't an issue as the property accommodates multiple vehicles, ensuring convenience for both residents and visitors. This feature is especially beneficial in a bustling downtown area. This property is not just a home but a wise investment in a dynamic community with everything you need right on your doorstep. Don't miss out on this exceptional blend of comfort, convenience, and potential revenue. Positioned in a vibrant neighbourhood, residents of 9 Second Ave enjoy close proximity to local shops, restaurants, and recreational facilities, making it an attractive option for those who value having amenities and entertainment within easy reach.This property does not just offer a home; it offers a strategic investment in one of Orangeville's most desirable areas. Whether you are seeking a versatile living solution or an astute investment opportunity, this triplex promises to meet your needs and exceed expectations. (id:55499)
Royal LePage Rcr Realty
19 Blair Athol Crescent
Toronto (Princess-Rosethorn), Ontario
19 Blair Athol Crescent, located in the desirable Princess Anne Manor neighborhood, offers a unique opportunity with its impressive 66 x 130-foot south-facing ravine lot, ideal for soaking up full sun all day in the backyard. This property already has zoning approval for a 5000+ square-foot new build, providing endless possibilities for creating your dream home.The existing raised postmodern-style bungalow features:3+2 bedrooms3 bathroomsA bright and functional layout, perfect for renovation or updating.With its serene ravine setting and prime location, this property is an excellent choice for families or developers looking to renovate the current home or build a stunning custom residence. The potential here is unmatcheddont miss the chance to transform this space into something extraordinary. **EXTRAS** Home being Sold "As Is Where Is" Condition (id:55499)
Harvey Kalles Real Estate Ltd.
232 Church Street
Penetanguishene, Ontario
Sick of cookie cutter bland homes? Are you looking for a unique build that inspires creativity and blends harmoniously with nature? This head turning custom 4 bedroom, 5 bathroom stunner might just be your match! Prepare to be wowed when you walk through the front door and are greeted by soaring cathedral ceilings, reclaimed barn beams & sandblasted brick floor to ceiling fireplace! Open concept layout throughout the main & 2nd levels are perfect for family & friend gatherings. Updated kitchen with Stainless Steel appliances (including dbl oven gas range), breakfast bar & quartz countertops. Main floor primary suite with 3 piece ensuite bath & walk in closet. The 2nd floor is a visual marvel open to the lower level with a birds eye view of the outstanding quality construction. Open concept bedroom suite with additional 4 piece ensuite bath & walk in closet. Huge sunroom for getting away from it all and main floor laundry round out the upper levels. The walk out basement features a self contained 2 bedroom in-law suite with 2 additional bathrooms, separate laundry room, gas fireplace and another sunroom! Nestled into the escarpment for maximum panoramic forested views from most windows. Multiple backyard levels for outdoor enjoyment & secret gardens! Attached dbl car garage with inside entry. New gas furnace Fall 2024. What are you waiting for? Houses like this don't come up every day! This might just be the one you've been waiting for! (id:55499)
Coldwell Banker The Real Estate Centre
3 Tamarack Drive
Oro-Medonte, Ontario
Enjoy peaceful, low-maintenance living in this bright and spacious 1,185 sq/ft 2-bedroom, 2 full bathroom home located in the highly regarded Big Cedar Estates 50+ community, just around the corner from Bass Lake. Set on a premium lot with no rear neighbours, this home backs onto tranquil ponds and mature trees, offering exceptional privacy and a serene natural backdrop. Inside, you'll find a bright and open layout featuring the kitchen with wraparound counters, ample cabinetry, and a breakfast bar/desk area that flows into a generous dining room - perfect for hosting family and friends. The primary bedroom offers a 4-piece ensuite with a soaker tub and separate shower, while the second bedroom and additional 3-piece bath provide comfort and functionality. The living room overlooks the peaceful backyard and offers access to the newer deck (2022), where you can soak in the sunshine and enjoy the calming views. Garden beds surrounding the home offer great potential for gardening enthusiasts, while a large walk-in storage closet inside and a spacious shed outdoors provide ample storage solutions. Other updates include exterior paint (2023), furnace, AC, HWT (2019), and new washer, dryer, and fridge (2020). A large carport provides 2 covered parking spots, with parking for 3 vehicles in total. The monthly maintenance fee ($345 as of June 1) covers water, sewage, garbage and recycling pickup, yard maintenance, snow removal, Rogers Ignite TV and high-speed internet, and access to fantastic amenities including a clubhouse with social activities, community gardens, a sandy beach, scenic walking trails, canoe/kayak racks, a boat dock, RV compound, winterization for Snowbirds, and on-site mail and parcel pickup. This is a rare opportunity to enjoy comfort, community, and nature in one of the area's most welcoming adult communities. (id:55499)
RE/MAX Hallmark Chay Realty
91 Irwin Drive
Barrie (Northwest), Ontario
Excellent North West Area Of Barrie, All Brick Raised Bungalow With Separate Entrance To Basement In-Law Suite, Potential For Extra Income Or Extended Family, 2 Walkouts To Covered Deck & Private Rear Yard, Spacious Garden Area For all Your Perennials & Vegetables, Spacious Foyer With Skylight, Primary Bedroom Includes Semi Ensuite & Walkout To Covered Rear Deck, Eat In Kitchen With Walkout To Covered Rear Deck, Living Room Dining Room Combined, Private Fenced Rear Yard With 2 Garden Sheds 1 With Hydro, Easy Access To All Amenities and 400 Highway North and South. Excellent Oportunity for First Time Buyers Or Down Sizing. Please NOTE The Covered Rear Deck Has Panels That Can Be Installed For The Winter & Removed In The Spring. (id:55499)
Royal LePage First Contact Realty
40 Benjamin Lane
Barrie (Painswick South), Ontario
Welcome to this 2-story single-family home, offering comfort, convenience. Boasting 3+1 bedrooms and 2 full and 1 half bathrooms and a rough-in bath in the basement, this 1,929 sq ft home (plus a finished basement!) is designed to fit your lifestyle. The main floor features a welcoming layout with a separate dining room or den ideal for entertaining or relaxing and a cozy loft upstairs for work, play, or downtime. You will love the convenience of second-floor laundry. Some updates, including a new furnace (2021), a newer garage door and opener, and a battery backup sump pump for added peace of mind. Step outside to your oversized 12 x 20 deck, complete with a natural gas hookup perfect for weekend BBQs and gatherings. Two garden sheds provide extra storage or workshop space. Located on a quiet, family-friendly street, you are just minutes to schools, the GO Station, shopping, the library, and have quick access to both Highways 11 and 400 .making commuting a breeze. Whether you're growing your family or looking for more space to spread out, this home has it all. (id:55499)
Exp Realty
5653 Highway 12
Ramara (Atherley), Ontario
***Welcome Home*** To This Renovated Bungalow Located Just A Short Drive Outside Of Orillia, Currently A 2 Bedroom Home But It Can Be Easily Converted Back To A 3 Bedroom, Open Concept Living Dining Kitchen Area, Renovated In 2016, Engineered Hardwood Floors, Updated Insulation, New Drywall, Stone Feature Wall With Gas Fireplace, Updated Plumbing, 2021 New Metal Roof And High Efficiency Gas Furnace, New A/C Done In 2024, Crushed Stone Driveway Put In At Rear Of Property Creating 2 Road Access Points To The Property One Off Of Highway 12 And The Other One Off Of Concession Road 11, 24x28 Detached Shop, Insulated, Drywalled, Heated, 2 Garage Doors Creating A Drive Through Out To The Backyard, A Great Place To Call Home. (id:55499)
Zolo Realty
32 - 10 Sawmill Road
Barrie (Ardagh), Ontario
$25k In Ducted Central HVAC Upgrade! Excellent Investment Opportunity! Potential Rent Can Cover All Carrying Costs! 2 Entrances, Walk-out Basement W/ Lower Level Separate Apartment & Potential Rent of $900+/Month + 30% Of All Utilities! Motivated Seller! Vacant Possession Will Be Provided. Perfect Opportunity To Increase Rents! Lower Level Incl 1 Bdrm W/ 3 Pc En Suite Washroom & Living Room + Kitchenette. Total of 4 Bdrms, 2.5 Bathroom, 2 Story Townhome With Natural Walkout Lower Level. Approx 1,750sq.ft Total Living Space! Excellent For Investors, End Users & FTHB. AAA Location: Local Transit At Doorstep, 10 Min to Go Stations, Schools, Grocery Stores, Shopping, Hwy 400 & More. The Open Concept Main Floor Has Spacious Living/Dining Room W/ Walk-out To Deck Overlooking Backyard. 2Pc Powder Room And Direct Entry From Garage On Main Floor. 2nd Floor Consists Of 3 Large Bedrooms With Good Size Closets And 4Pc Bathroom. Driveway Update Sched To Be Completed By Condo Corp Before End Of Year. Terrific On Site Facilities Incl Hiking Trails, 2 Playgrounds, Pool, Gym, Party Room, Tennis / Basketball Courts. (id:55499)
The Condo Store Realty Inc.
9900 Keele Street
Vaughan (Maple), Ontario
Welcome to this stylish and spacious townhouse located in the heart of Maple, one of Vaughan's most desirable and family-friendly communities. Nestled at 9900 Keele Street, this beautifully maintained home offers a perfect blend of comfort, convenience, and modern living.Property Features:3 + 2 Bedrooms | 2.5 bathrooms. Bright Open-Concept Layout with large windows and elegant finishes. Modern Kitchen with stainless steel appliances, granite countertops, and ample cabinet space. Spacious Primary Bedroom with ensuite and walk-in closet. Private Backyard Patio ideal for relaxing or entertaining. Detached Garage + additional spot for convenient parking. Laundry included on-site. Prime Location: Steps to schools, parks, cafes, and grocery stores. Minutes from Maple GO Station, Hwy 400, Hwy 407Close to Vaughan Mills, Cortellucci Vaughan Hospital, and Canada's Wonderland. Availability: August 1: 1-year minimum Utilities: Tenant to pay all utilities unless otherwise specified. No smoking | Pets negotiable. This is a perfect opportunity for families or professionals seeking a well-connected, move-in-ready home in a thriving neighborhood. (id:55499)
Right At Home Realty
8 Albert Street
Whitchurch-Stouffville (Stouffville), Ontario
Welcome To 8 Albert St Built in 1875, Great Location Just Off Of Main ST. Walk to GO Trains and GO Bus, and Everything Main St Has To Offer. Large Lot 66x132ft, Updated Windows, 10' Baseboards, Updated Kitchen, Wood Floors Throughout, Tin Ceiling In The Kitchen, Main Floor Laundry, Fully Fenced Yard, Garden Shed, Furnace (2020), Roof (2020), Eat-In Kitchen. (id:55499)
RE/MAX All-Stars Realty Inc.
408 - 55 Austin Drive
Markham (Markville), Ontario
This rarely available suite at Walden Pond 1 offers panoramic south and west tranquil treed & sunset views! Featuring 2 bedrooms, 2 full baths, newly painted, all new stainless steel appliances & front loading washer & dryer, new bathroom vanities, toilets & shower heads, new custom blinds and light fixtures, and new broadloom in the bedrooms. The two fan coil units were replaced by the sellers approximately 4 yrs ago (and are maintained by Property Mgmt). The spacious layout includes a bright living room with hardwood flooring and a walk-out to the balcony, a separate dining area perfect for entertaining family or friends, an eat-in kitchen with granite counters, new stainless steel appliances and a breakfast bar with stool seating. The primary bedroom offers serene treed views, a large walk-in closet, and an en-suite with soaker tub & separate shower, new vanity & toilet. The 2nd spacious bedroom is ideal for use as an office, with large windows framing that beautiful treed view. The 2nd full bath has been updated with a new vanity & toilet. Also included is an in-suite laundry / storage room (plus there is a locker on the parking level) plus a very large closet at foyer. ***Maintenance fee include ALL utilities plus high-speed internet & cable, 24hr. gated security, indoor swimming pool, hot tub, outdoor patio & bbq area, tennis court, fitness centre, library, billiard room, party room, guest suite (note - no pets allowed). **EXTRAS** Situated just steps to Walden Pond & Rouge River Trail System (connects to historic Main St. Unionville & Toogood Pond), Centennial Community Centre & Pool, GO Station, Markville Mall. (id:55499)
Century 21 Leading Edge Realty Inc.
106 Covington Crescent
Whitchurch-Stouffville (Stouffville), Ontario
Welcome to this beautifully maintained and extensively upgraded 3-bedroom home located on a quiet, family-friendly crescent in the heart of Stouffville. Featuring 9-foot ceilings on the main floor, this home offers a bright, open-concept layout that feels spacious and inviting. The modern kitchen is equipped with elegant quartz countertops and plenty of storage, flowing seamlessly into the living and dining areas perfect for entertaining or everyday living. The ground floor family room provides flexible space that can easily be converted into a fourth bedroom, home office, or playroom to suit your needs. Upstairs boasts three spacious, light-filled bedrooms and sleek, fully equipped bathrooms, thoughtfully designed for comfort and elegance. Ideally located near parks and top-rated schools as well as shops and transit, this home blends style, convenience and versatile living space. (id:55499)
City Wide Professionals Inc.
126 Lacewood Drive
Richmond Hill (Westbrook), Ontario
Beautiful 4 Bdrm End Unit Ravine Lot Freehold Townhome Located At Desirable Westbrook Community. Quiet Cul-De-Sac With Access To Parks, Pond & Trails. Proudly Owned By The Original Owner. This Freashly Painted Home Offering A Unique Opportunity For Discerning Buyers. Key Features Include Bright And Inviting Spaces, Large Picture Windows Adorned With Indirect Fluorescent Lighting Illuminate Every Room, Creating A Warm And Welcoming Atmosphere Throughout The Home. Tons Of Natural Lights. 9'Ceiling On Main. Hardwood Floor Throughout, An Executive Designer Kitchen, Granite Countertops, Breakfast Bar, Stainless Steel Appliances. Oversized Primary Bdrm Featuring Walk-in Closet With A Breathtaking View. Fully Fenced Yard, Interlocking Patio Backyard. Garage Access To House. Finished Bsmt W/Rec Rm. Richmond Hill High School District. Steps To Top Ranking Schools, Public Transit, Etc. (id:55499)
Century 21 King's Quay Real Estate Inc.
253 Spencer Avenue
Essa (Thornton), Ontario
Exquisite Custom Home in the Desirable Hamlet of Thornton Step into a truly unique opportunity to own a fully renovated, custom-built home in the highly sought-after community of Thornton. This remarkable 1986 4-bedroom split-level bungalow has been transformed into a pristine, brand-new residence that combines sophistication, functionality, and unparalleled craftsmanship. Every inch of this home has been meticulously upgraded by the award-winning Sandgate Construction team, ensuring the highest standards of quality and design. The home has been fully brought back to the studs, leaving nothing to be desired in terms of style, comfort, or quality .Key Features: *New water treatment system with softener, iron removal, triple filter with reverse osmosis and remineralization (all owned and serviced May 2025)*BBQ natural gas kitchen aid appliances 36 inch gas range and 42 inch built in refrigerator*Hidden full size kitchen Pantry with coffee station*Front door steel frame triple lock security door*New insulation in the walls, ceilings and between floors and additional blown insulation into attic*Office has soundproofing insulation*Security system (monitor for a fee) break and enter, glass break, flood in laundry room sensor, motion sensors, weather display*New Contemporary Steel Roof*Gas Hook up off back deck.*Knaff speakers with Onkyo receivers connect both floors-wifi, blue tooth, pre-wired to back of home*New concrete garage floor, Exquisite tiles leading to the front entrance offer the perfect first impression.*New windows, doors (internal and external), electrical wiring, plumbing, insulation, heating system, tankless water heater, sump pump, and injection pump. Every detail has been addressed to ensure this home is as modern and efficient as possible. Easy Travel Access:3 minutes to Highway 400, 45 minutes to Vaughan Mills, 35 minutes to Newmarket, 1 hour to Toronto, 45 minutes to Collingwood, Train access to Toronto via Barrie/ Mapleview (10-min) (id:55499)
RE/MAX Experts








