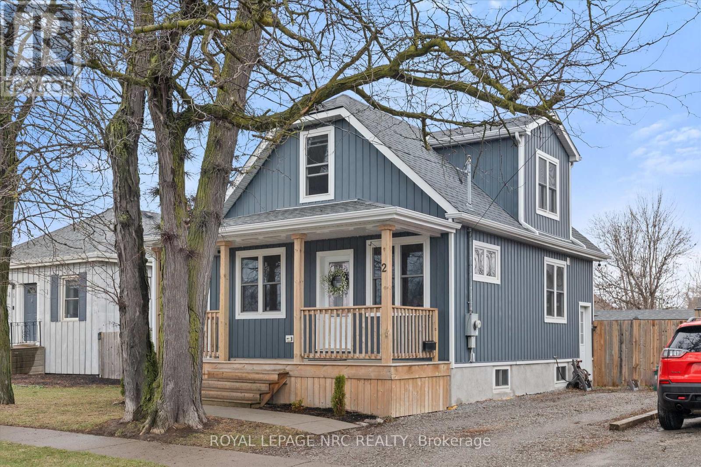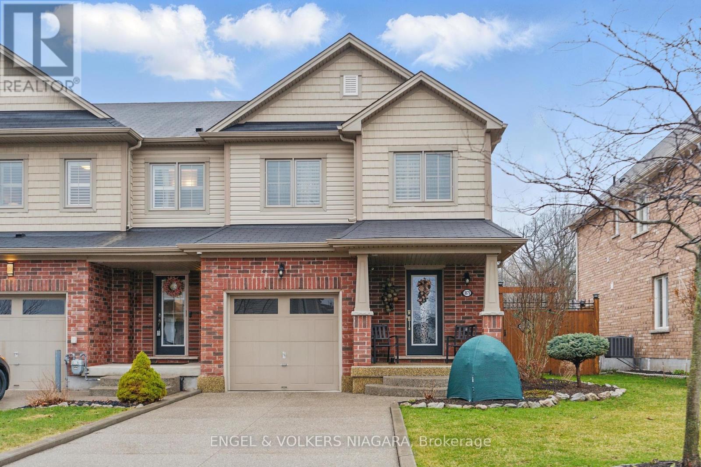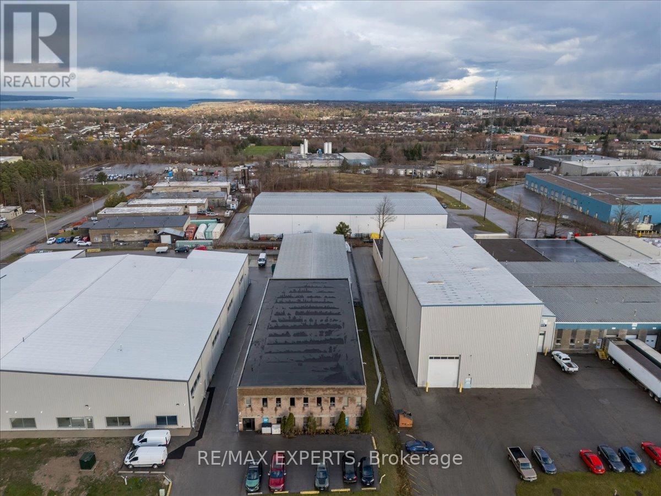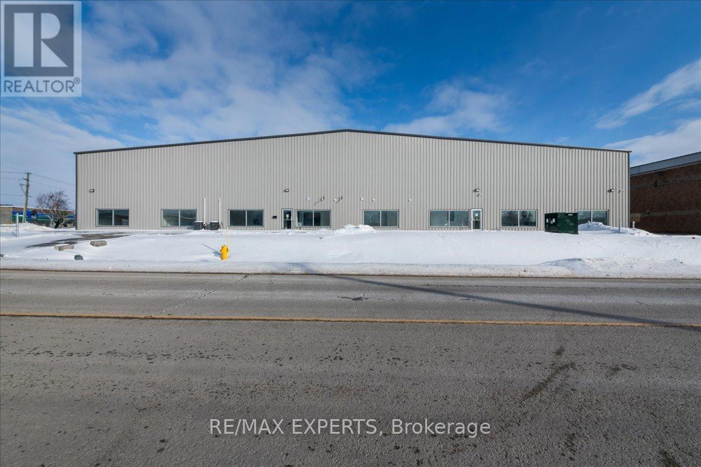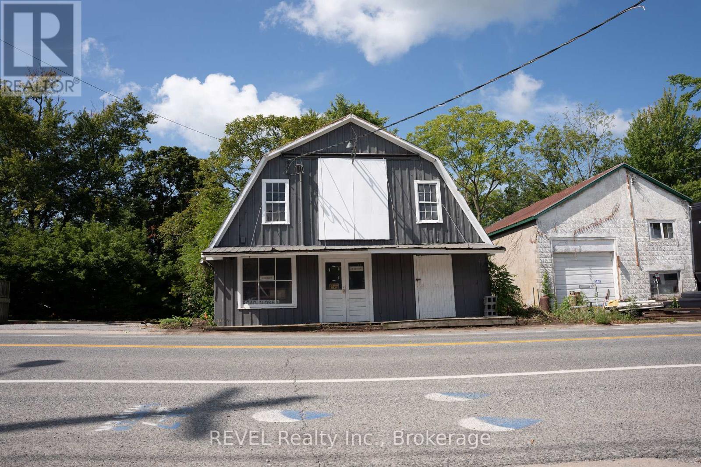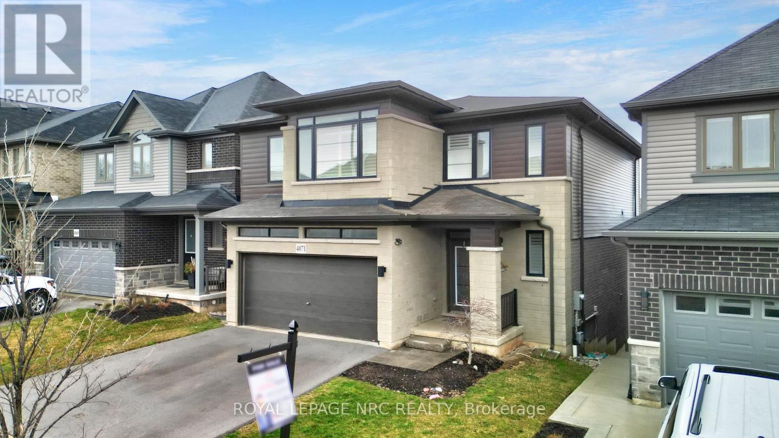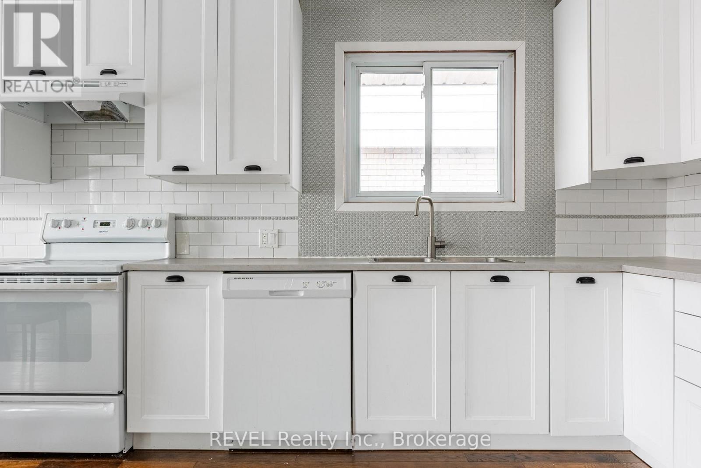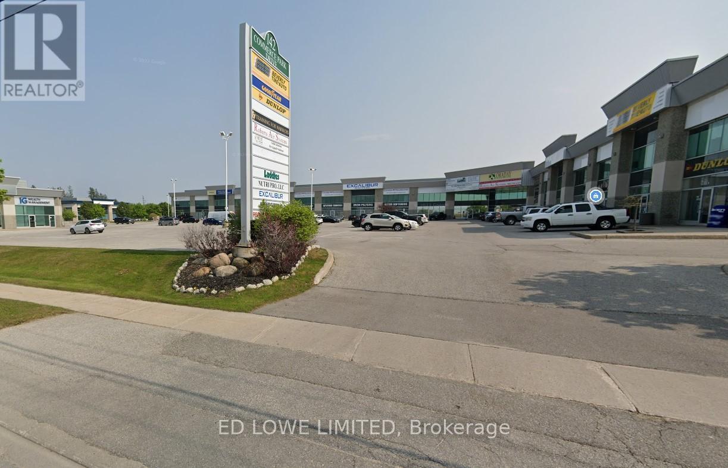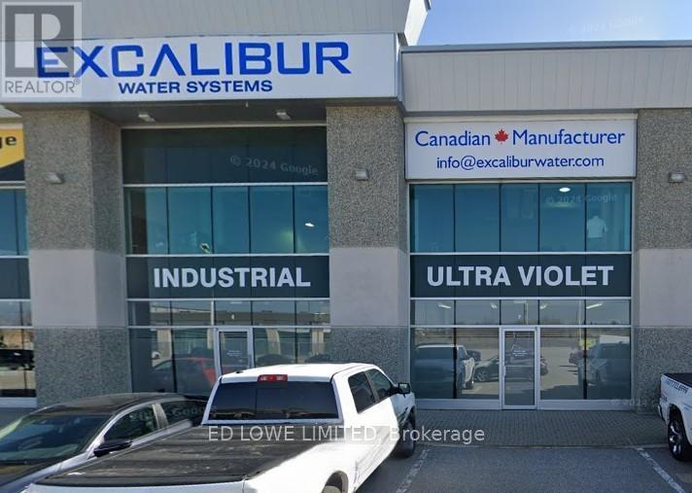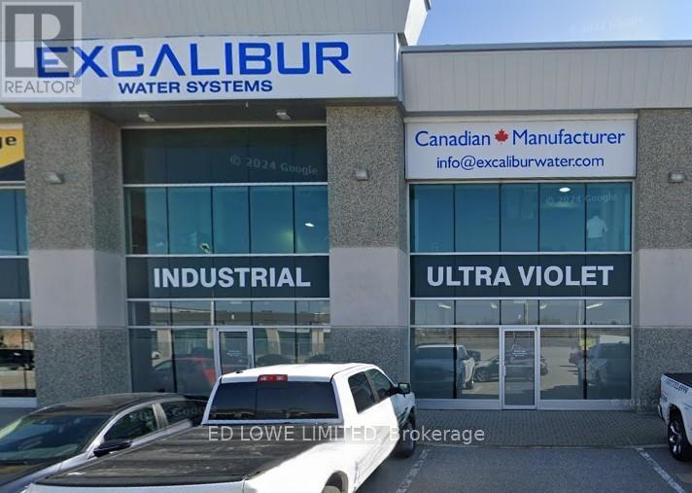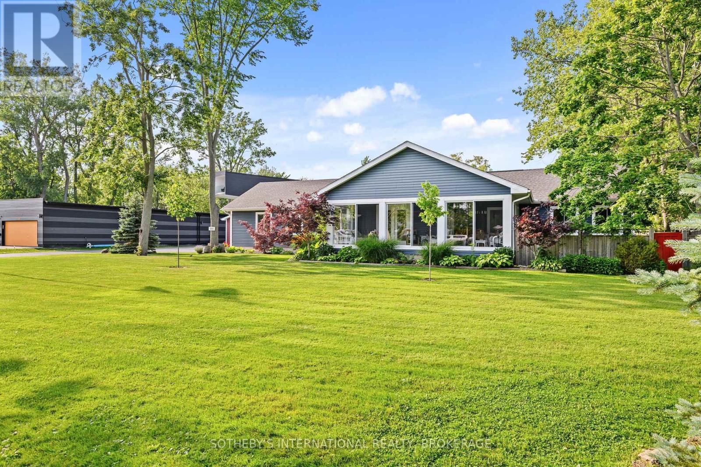2 Currie Street
St. Catharines (Facer), Ontario
Welcome to this fully renovated home that blends modern comfort with an unbeatable central location in the heart of St.Catharines. Completely remodeled from top to bottom, this property boasts numerous recent upgrades, including : Contemporary Kitchen with stainless steel appliances, featuring a stylish design with breakfast bar for casual dining. Tastefully decorated living and dining area. Modern finishes include hardwood flooring throughout, updated electrical and plumbing systems ,and all new paint, trim and baseboards ensure a fresh look . Main floor 4pc bath. Upper level has two spacious bedrooms accompanied by a versatile loft area, enhanced by new railings ,treads, risers, and spindles for added safety and style. Finished basement has a 2 pc bathroom and a expansive rec room that offers the flexibility to serve as a third bedroom or additional living space. Outdoor Living spaces includes a inviting front covered porch, separate entrance leads to a private, fenced yard complete with deck and storage shed. This home is the perfect blend of style, comfort, and practicality. ** This is a linked property.** (id:55499)
Royal LePage NRC Realty
8679 Dogwood Crescent
Niagara Falls (Brown), Ontario
Beautifully Maintained Townhome. This well-cared-for freehold townhome offers a great mix of modern updates and a prime location. Backing onto a walking trail with mature trees and no rear neighbors, it provides a peaceful and private setting. Inside, the home features brand-new engineered hardwood floors throughout, along with upgraded light fixtures on the main floor. Every window, including the basement, has California shutters. The home has also been updated with all-new baseboards and upgraded appliances throughout. A full laundry room is conveniently located in the main-floor mudroom, and the home also includes a central vacuum system. The exterior is just as impressive, with an aggregate concrete driveway and a Sierra stone-finished front porch for a clean, polished look. The large finished deck (14ft x 22ft) offers plenty of space with additional storage underneath. The front and backyard have been beautifully maintained, showing true pride of ownership. Located in a fast-growing area, this home is close to everything you need. A new hospital is coming soon, and top-rated schools, Costco, Walmart, and other shopping options are just minutes away. There's also easy access to the highway, making commuting a breeze. Move-in ready and in a fantastic location! Book your showing today. (id:55499)
Engel & Volkers Niagara
72 Abbott Place
Pelham (Fonthill), Ontario
Welcome to 72 Abbott Place, a stylish freehold townhome in Fonthills sought-after Lookout Point neighborhood. This 3 bedroom, 3 bathroom home features an open-concept layout seamlessly blending the kitchen, living, and dining areas. Step through the sliding patio doors to a private fenced backyard, complete with a deck and gazebo for outdoor enjoyment. Upstairs, the oversized primary bedroom has a walk-in closet and a 3-piece ensuite. Two additional bedrooms and a 4-piece bath complete the upper level. The attached 1.5 car garage provides is accessed through the main floor but also provides access to the backyard. Plus, the large unfinished basement provides endless potential to make the space your own. (id:55499)
Revel Realty Inc.
18 Thorold Road E
Welland (N. Welland), Ontario
Rare Opportunity: Fully Equipped Coin Laundry Business with Building Included!Don't miss this exceptional chance to own both a commercial property and a profitable coin laundry business in a prime Welland location. Situated in one of the busiest areas, close to Niagara College and Seaway Mall, this property features:Two Units:Main Floor: Newly built, fully equipped coin laundry business, open daily from 7 AM to 11 PM. The business operates with minimal maintenance, with automated systems for door opening/closing and timers in place.Upper Floor: Currently rented to a reliable, long-term tenant, providing additional rental income.Prime Location: High-traffic area, perfect for attracting customers, with proximity to major landmarks like Niagara College and Seaway Mall.Low Maintenance: The coin laundry business is designed for hands-off operation, making it an ideal investment for someone seeking a hassle-free, income-generating property.Motivated Seller: The seller is relocating and highly motivated to sell, offering you a rare opportunity to acquire both the business and the building.Whether you're an investor looking to expand your portfolio or someone seeking a stable business, this property is a must-see! Contact us today to schedule a viewing or learn more about this fantastic opportunity. (id:55499)
Royal LePage NRC Realty
15 Chestnut Street E
St. Catharines (Oakdale), Ontario
Step into 15 Chestnut Street E, a perfect opportunity for first-time homebuyers and investors! A stunning renovated two-storey detached home offering modern comfort and charm. This inviting 4 bedroom, 1 bathroom residence features professionally installed flooring on both the main and second floors, a bright sunroom, and a fully updated kitchen and bathroom. The spacious living area is perfect for entertaining, while large windows invite abundant natural light. A long driveway provides ample parking, ideal for gatherings. Situated in a prime location, this home is just minutes from Brock University, Niagara College, Pen Centre mall, and Highway 406. (id:55499)
Realty Executives Plus Ltd
4,5,6 - 155 Reid Drive
Barrie (0 West), Ontario
18,174 s.f. of office space, previously industrial space, for sub-lease. Current Lease expires Dec 31, 2027. Beautifully finished turn-key space, move in ready. Currently set up for a call centre. Tenant pays utilities. (id:55499)
Ed Lowe Limited
8311 Vegter Court
Niagara Falls (Beaverdams), Ontario
Welcome to 8311 Vegter Court, a stunning 3+1 bedroom, 3 bathroom two-storey home located in a great North end Niagara Falls neighbourhood. Built by Renaldi homes and nestled in a peaceful cul-de-sac, this 1,758 sq.ft. residence offers exceptional living space throughout. The living room and kitchen feature high vaulted ceilings and an abundance of large windows, opening up the space while maintaining a cozy atmosphere. The open concept kitchen and dining area form the centerpiece of this home, with the kitchen boasting breathtaking granite countertops, plenty of counter and cupboard space, a kitchen island with built-in wine racks, and high-end appliances. Dining room includes sliding doors leading to the back patio, perfect for indoor/outdoor dining and entertaining. Down the hall has two generously sized bedrooms with ample closet space and a spa-like four-piece bath featuring a separate jetted tub and stand-up shower. The upper level showcases the primary suite with plenty of room for furniture and decor, two gorgeous oversized windows, extensive closet space, and a convenient 3-piece bath with vanity space. The lower level is finished with a cozy family room and stunning gas fireplace surrounded by stone accents, ft. a walk-out to the magnificent backyard. This floor also offers an additional bedroom with generous closet space, which can be utilized as a home office if desired or additional bedroom space, along with an elegant 3-piece bathroom. A versatile bonus room completes the lower level, perfect for use as a playroom or home gym with a laundry space attached to this room. Outside, discover an impressively huge fully fenced backyard that offers exceptional privacy and space for endless fun. The landscaped grounds provide the perfect setting for entertaining guests, hosting barbeques, or relaxing outdoors. Multiple access points enhance the property's functionality. Perfect family home combines stunning finishes with a great location to schools & amenities. (id:55499)
RE/MAX Niagara Realty Ltd
1107 - 3 Towering Heights Boulevard
St. Catharines (Glendale/glenridge), Ontario
LOVE WHERE YOU LIVE! Welcome to 3 Towering Heights Blvd, a spacious and stylish condo located in the sought-after community of Old Glenridge in the heart of St. Catharines. This 2-bedroom, 2-bathroom unit offers over 1,400 sqft of beautifully updated living space and is the perfect blend of comfort, elegance, and convenience! Step inside and immediately feel the warmth and character of this expansive suite. The generous floor plan offers room to breathe, with large surrounding windows that fill the home with beautiful natural light throughout the day. A cozy fireplace anchors the living area, adding charm and comfort, while the open-concept kitchen flows seamlessly into the dining area perfect for relaxed living or hosting guests in style. Slide open the doors to your spacious private balcony, where you will take in breathtaking views of the city skyline a stunning backdrop for your morning coffee or evening unwind. The oversized primary bedroom continues the theme of comfort and space, featuring a walk-in closet and an updated 4-piece ensuite bath, creating your own personal retreat. Enjoy the benefit of in-suite laundry and separate storage, giving you all the functionality of a detached home, with the ease of condo living. The east-facing exposure fills the unit with sunshine and offers serene tree-lined views of Burgoyne Woods.This well-maintained building includes an outdoor pool, indoor pool, sauna, gym, billiards room, library, and a stylish party room with everything you need to live, relax, and entertain with ease. Your condo also includes a secure underground parking space and private locker, plus ample guest parking.Live steps away from scenic parks, top-rated schools, major shopping at The Pen Centre, and have easy access to the QEW & Hwy 406 for effortless commuting. Whether you're downsizing, investing, or looking for your forever home: this is luxury condo living at its finest! (id:55499)
RE/MAX Niagara Realty Ltd
800 Ferndale Avenue
Fort Erie (Crescent Park), Ontario
Welcome to this beautifully maintained 3-bedroom home located in the highly sought-after Crescent Park community in Fort Erie. Situated on a spacious double-wide lot, this single-owner home has been loved and cared for, offering a perfect blend of comfort and potential. Step inside to discover a well-designed layout with a large main-floor family room featuring a separate entrance and a convenient washroom, ideal for those seeking additional living space or the potential for an in-law suite. The home also boasts a finished basement complete with a spacious recreation room, a utility room, and plenty of crawl space storage for all your needs. An attached one-car garage provides easy access to the interior of the home, ensuring both comfort and convenience. Whether you are relaxing with family, entertaining guests, or looking for additional space to customize, this home has something for everyone. Don't miss out on this rare opportunity to own a well-loved and meticulously maintained property in the desirable Crescent Park neighborhood. This home is perfect for anyone looking for a comfortable and flexible living space in a prime location. (id:55499)
RE/MAX Niagara Realty Ltd
103 - 25 Morrow Road
Barrie (0 North), Ontario
Incredible Turn Key Business! Are you ready to step into a thriving, established book of business in the health and wellness industry? DO NOT underestimate this business - the financial opportunity is very lucrative.This is your opportunity to own an Imagine Laserworks franchise in Ontario, offering cutting-edge laser therapy solutions to help clients achieve better health and wellness. This business can be operated at the current location, your home, or even collaborate as an additional service to your current Health & wellness business. The Options and Opportunity to thrive with this service are exceptionally rewarding. Certification training is 1 week in BC, Seller willing to pay for the training **EXTRAS** All equipment, patient bed, tools, laser, manuals, figures, etc are included. Rent is currently Month to month (speak to LA) (id:55499)
Engel & Volkers Toronto Central
75 Welham Road
Barrie (0 East), Ontario
Industrial Property for Lease: Located in south central Barrie, just east of Hwy 400 / Essa Road interchange and north of Mapleview Drive. An excellent opportunity to lease a functional industrial facility offering 18,076 SF of versatile space. This property is ideal for businesses seeking a useful combination of warehouse and office. The main warehouse features a bay size of 60' wide by 120' long, with 20' ceiling clearance, a large 12' x 12' drive-in door, and a dedicated shipping office and washroom. Windows along the roof line allow for ample natural light throughout warehouse. In the back warehouse, you'll find a larger bay size of 60' wide by 140' long, with a 22' ceiling clearance at its peak. This space is equipped with a 10' x 12' drive-in door and a 12' x 14' dock-level door, providing flexible access for various shipping and receiving needs. Natural gas forced air heating, 200 amp / 600 volt 3 phase power servicing the building. The office area spans approximately 2,500 SF across two floors. The main level includes a welcoming reception area, three offices, a lunchroom, two washrooms, and convenient access to the warehouse. On the second floor, you'll find four spacious offices, a private washroom, a kitchenette, and a large boardroom, ideal for meetings or collaborative work. The property includes five parking spaces at the front of the building and a shared driveway with the neighboring property, and a large and functional rear yard with secondary access off of Hamilton Road. MIT includes snow clearing, all utilities are the responsibility of the tenant. This space will be available for possession starting February 1st, with flexible lease terms to accommodate various business needs. Additionally, the property is available for sale, together with 65 Welham Road, presenting a unique opportunity for investors or businesses seeking to own their premises. (id:55499)
RE/MAX Experts
65 Welham Road
Barrie (0 East), Ontario
For Lease: Modem A-Frame Industrial Building in Barrie, minutes from Hwy 400.Discover this exceptional two-year-old industrial stand-alone building on 1.78 AC lot offering a blend of functionality & modern design. Conveniently located in South-Central Barrie, this property provides approximately 31,630 SF of warehouse space and2,760 SF of office space, ideal for a variety of industrial uses within the GI zoning allowances. The warehouse features a spacious layout measuring 151' by 181' +/-, with 24' x 44' column spacing throughout and clear ceiling heights ranging from 32.4' at the peak to 22.6' at the sides. This space is equipped with 600-amp, 600-volt, three-phase power, housed in an electrical room with exterior access. The warehouse includes bright LED lighting, 7 natural gas forced air units, a full sprinkler system, security system wired, 4 truck-level dock doors (10' x 12'), 6 man doors, and a dedicated shipping office and an accessible washroom. Large windows provide ample natural light, enhancing the work environment while reducing costs. The main office area at the front of the building is bright and welcoming, featuring two separate access points and ample parking. The layout includes a large reception area, a lunchroom with warehouse access, several private offices, a boardroom, and 3accessible washrooms. The office is serviced by two natural gas-fired furnaces and two central air units, ensuring year-round comfort. Shared access off Welham Road with additional rear access from Hamilton Road. Shipping area designed for a large turning radius Yard is partially fenced property for added security TMI includes snow clearing. Tenant responsible for utilities. Flexible lease terms. This property is also available for sale together with 75 Welham Road, offering a unique opportunity for buyers seeking a turnkey industrial investment. (id:55499)
RE/MAX Experts
31948 Hwy 3
Wainfleet (Marshville/winger), Ontario
Discover the charm of small-town living with big possibilities at 31948 Highway 3. Perfectly situated in the quaint Town of Wainfleet, this centrally located property offers the ideal canvas to build the home you've always envisioned. Whether you're looking to create your dream residence or invest in future potential, opportunity is knocking - dont miss it! (id:55499)
Revel Realty Inc.
15 Derby Road
Fort Erie (Crystal Beach), Ontario
Welcome to 15 Derby Road, where a family-friendly home sits in a serene, park-like setting. This 2-storey home and large detached garage is situated on a generously sized lot measuring 104' x 288' (0.67 Acre),perfect for any outdoor activities. An enclosed front porch opens to spacious principal rooms, including a large family room with patio doors leading to the backyard patio an ideal spot for summer barbecues. The main floor also features linen & pantry storage and full bathroom. Upstairs, you'll discover wood trim, doors and floors, two comfortable bedrooms with large windows and 2 piece bath.. The full, unfinished basement beneath the main home offers plenty of potential. The large, detached garage provides ample room for vehicles, storage and hobbies. The expansive, paved driveway ensures plenty of parking for family and guests. In a quiet location, this home is just minutes from the stunning Crystal Beach on Lake Erie, known for its world-class sandy shores. You'll also enjoy close proximity to shopping and amenities in Ridgeway andFort Erie, making everyday conveniences easily accessible. Immediate possession is available. (id:55499)
RE/MAX Niagara Realty Ltd
4071 Thomas Street
Lincoln (Beamsville), Ontario
Welcome to luxury living in Vista Ridge! This custom-designed Losani-built home offers 2,268 sq ft abovegrade and an additional 948 sq ft in the basement. Featuring 4+1 bedrooms, 3.5 bathrooms, and in-lawsuite potential, making it the perfect fit for growing families, multi-generational living, or investmentopportunities. Step inside to an open-concept main floor bathed in natural light, featuring high-endupgrades throughout. The gourmet kitchen is a chefs dream, centred around a Caesarstone waterfall island,complemented by a large walk-in pantry, additional cabinetry, and premium appliances make it perfect forboth entertaining and everyday living. French doors lead to your balcony, an ideal space for morning coffeeor evening relaxation. The primary suite is a true sanctuary, boasting a custom walk-in closet a spa-likeensuite with a Caesarstone vanity and breathtaking views of the Toronto Skyline and Lake Ontario Threeadditional spacious bedrooms, another full bathroom, and the convenience of upper-level laundry provideeverything a family needs for comfort and functionality. The lower level features a separate entrance, anadditional bedroom and spacious rec-room, with laundry, stove, and sink hookups already in place ready tobe transformed into a fully functional in-law suite or income-generating rental space. French doors lead toyour fully fenced backyard, offering privacy and outdoor enjoyment. Situated in the heart of Beamsville,PropTx Innovations Inc. assumes no responsibility for the accuracy of any information shown. Copyright PropTx Innovations Inc. 2025this home offers easy access to major highways, top-rated schools, the Bruce Trail, award-winningwineries, golf courses, restaurants, and a neighbourhood park/splash pad. Everything you need to enjoy avibrant and convenient lifestyle. With luxurious finishes, thoughtful design, and endless potential, thishome is truly a rare find. Don't miss out- schedule your private viewing today! (id:55499)
Royal LePage NRC Realty
154 Ridge Road N
Fort Erie (Ridgeway), Ontario
If you are looking for a rental unit then look no further than this 3 bedroom 1 1/2 bath unit, located in the heart of Ridgeway. Large kitchen with adjoining dining room. Ample sized living room. Den w/sliders to balcony. Large rear yard. Within walking distance to all amenities. Across the road from John Brant Public School. (id:55499)
Century 21 Heritage House Ltd
2 Vera Street
St. Catharines (Western Hill), Ontario
An exceptional investment opportunity- 3+ 3 Bed bungalow in Western Hill offering versatility and endless potential. Whether you're looking to live in one unit and rent the other, or you're seeking an ideal student or two unit rental near Brock University and the Pen Centre, this property delivers. Conveniently located on a bus route with shared laundry access for both units.The main floor boasts a full kitchen remodel with new layout, modern cabinets, countertops, and backsplash, plus a bright dining area. Enjoy spacious main floor living with three large bedrooms, an updated four-piece bath, and updated finishes like hardwood flooring and doors.The lower-level unit with side door access, completely updated in 2019, offers high ceilings, pot lights, and three generously sized bedrooms and an updated 4 pc Bathroom.Recent upgrades include fresh paint throughout, a new water heater (2024) and roof flashing (2022). Minor trim work remains, offering value-add potential. Live, rent, or invest the possibilities are endless. (id:55499)
Revel Realty Inc.
407 - 57 Lakeport Road
St. Catharines (Port Dalhousie), Ontario
Location, views, and lifestyle are all equally impressive in this nearly new condominium residence in Port Dalhousie. Ideally positioned with water views in all directions, the building, known as Royal Port, is the perfect place to call home. With two bedrooms and two bathrooms, this well-appointed suite is finished with beautiful design choices throughout, including hickory hardwood floors, solid core doors, and gorgeous quartz countertops, with a waterfall countertop in the kitchen. After parking in the underground parking garage, the elevator will take you to your fourth floor suite. A SMART home automation panel is located in the front foyer, giving you control of lighting and HVAC. With south-facing views, you'll love the views of Martindale Pond as it spills into the waters leading out through the Port Dalhousie marina, and on into Lake Ontario. Additionally, you'll enjoy views of Rennie Park and the Henley Rowing Course finish line. Whether you are preparing a five-course dining experience or unpacking your takeout meal from one of the many Port Dalhousie restaurants, you'll love working in the kitchen. With stylish cabinets, a tiled backsplash, undercabinet lighting, and high-quality Fisher & Paykel appliances, including a double-drawer dishwasher, it is beautifully finished. The primary suite includes a large bedroom, laundry space, ample closet area, and a gorgeous ensuite bathroom with tiled walk-in shower (Kohler shower with digital interface), a double vanity, and a separate water closet. The second bedroom, also a good size, is next to the 4-piece main bathroom, which is also very well-appointed. Now it's time to gather your guests and head up to the rooftop terrace. With the most incredible views, there are multiple sitting areas, a gas firepit and two barbecues. This is a great opportunity to experience the very best of Port Dalhousie living. (id:55499)
Bosley Real Estate Ltd.
Q - 142 Commerce Park Drive
Barrie (0 West), Ontario
2592 s.f. of Industrial space available in busy south Barrie. Additional 267 s.f. of mezzanine at no additional charge. Accessible from Veterans Drive & Mapleview Drive. $15.95/s.f./yr & tmi $5.45/s.f./yr + Hst and utilities. Yearly escalations. (id:55499)
Ed Lowe Limited
P - 142 Commerce Park Drive
Barrie (0 West), Ontario
2592 s.f. of Industrial space available in busy south Barrie. Accessible from Veterans Drive & Mapleview Drive. Unit has additional 267 s.f. of mezzanine at no additional cost. $15.95/s.f./yr & Tmi $5.45/s.f./yr + Hst and utilities. Yearly escalations. (id:55499)
Ed Lowe Limited
P&q - 142 Commerce Park Drive
Barrie (0 West), Ontario
5184 s.f. of Industrial space available in busy south Barrie. Accessible from Veterans Drive & Mapleview Drive. Additional 534 s.f. of mezzanine charged at an additional $300/month + $100/mth/yr escalations. $15.95/s.f./yr & tmi $5.45/s.f./yr + Hst and utilities. Yearly escalations on net rent. (id:55499)
Ed Lowe Limited
880 Edgemere Road
Fort Erie (Crescent Park), Ontario
Situated On 2.37 Acres Of Prime Land, This Property Has Recently Been Approved For Expansion Under R2 Zoning Regulations, Allowing For Two Accessory Dwelling Units Or One Detached Accessory Dwelling Unit, Home Occupations, And Owner-Occupied Short-Term Rentals. With A 132 X 805 Deep Lot And Road Frontage On Both Ends, It Presents A Prime Opportunity For Subdivision Or Additional Home Construction. All City Services Are Available On Both Streets, Making It Ideal For Future Development. Exquisitely Refinished Home Seamlessly Blends Historic Charm With Modern Luxury. Spanning Over 1,700 Sq. Ft., This Professionally Renovated Residence Features High Ceilings, Wide Solid Wood Trim And Baseboards, And Elegant French Doors Leading To A Stunning Three-Season Glassed-In Porch, Perfect For Enjoying The Surroundings.Inside, The Home Showcases Engineered Hardwood Throughout, Porcelain Tile In The Kitchen, Bath, And Entrance, A Main-Floor Laundry/Office, And A Primary Suite With A Walk-In Closet And Ensuite. The Attached Garage Accommodates Two Full-Size SUVs Or Trucks, While A Separate 1,000 Sq. Ft. Insulated Shop (26' X 38') With 100-Amp Service And EV-Ready Outlets (15, 20, 30 & 50 Amp Plugs) Provides Ample Workspace And Storage. An Additional 400 Sq. Ft. Of Glassed-In Porch Space Offers A Perfect Vantage Point To Take In The Picturesque Setting.The Propertys Prime Location Places It Directly On The Friendship Trail, Ideal For Walking, Biking, And Cross-Country Skiing, While Lake Erie Is Just Across The Street, Offering Beach Access And Water Activities Minutes Away. Nestled On A Quiet One-Way Street Yet Close To All Essential Amenities, This Home Provides Both Privacy And Convenience. With Its Zoning Flexibility, Expansion Approval, And Exceptional Location, This Is An Extraordinary Opportunity For Homeownership Or Investment. Schedule Your Private Viewing Today. (id:55499)
Sotheby's International Realty
Sotheby's International Realty Canada
Pt2 Lot 229 Lancaster Drive
Welland (N. Welland), Ontario
Great opportunity to build your dream home or look for the next investment to add to your portfolio. This beautiful 75' x 79' lot can build a Semi-Detached house (2 houses), with a secondary suite per house which city allow to add. Total 4 dwelling units on this lot. Each house can build 2 storey with approx 2000 sqft and a single car garage. Gas, Hydro, and Water services are at the lot line. Closed to all amenities. Seaway Mall, YMCA and Niagara College, Cafes, Restaurants and more. Ideal location for families and investors. Buyer to do own due diligence for intended use. (id:55499)
Realty Executives Plus Ltd
1a - 560 Bryne Drive
Barrie (0 West), Ontario
1027 s.f. of office space located in the south Barrie shopping area. Excellent signage and parking. Easy access to Highway 400. Close to Walmart, Galaxy Cineplex, restaurants and shopping. $18.95/s.f./yr + $7.57/s.f./yr TMI + HST. No mezzanine. Tenant pays utilities. Yearly escalations. (id:55499)
Ed Lowe Limited

