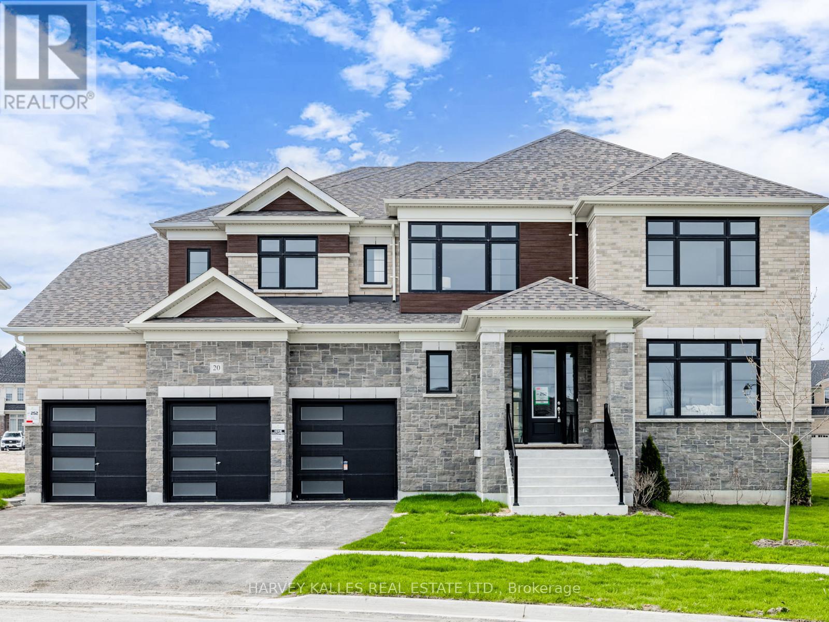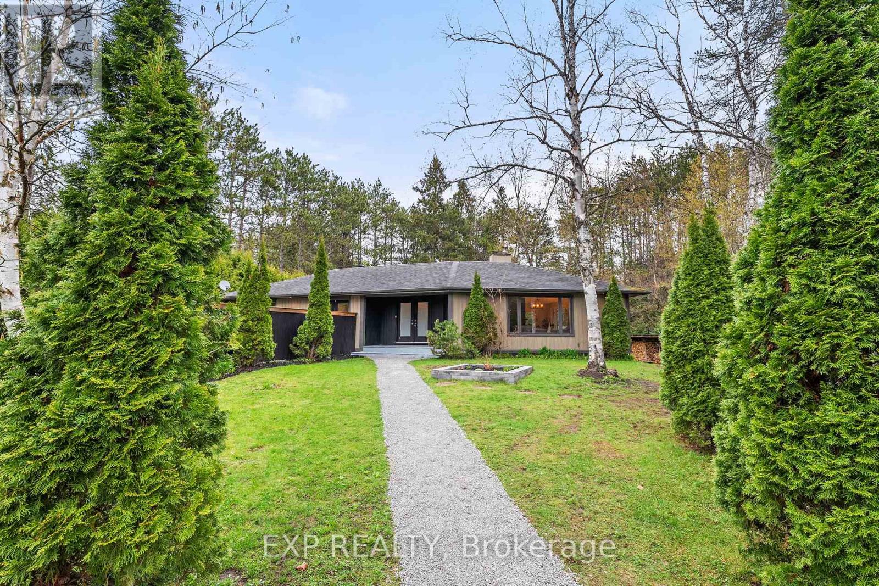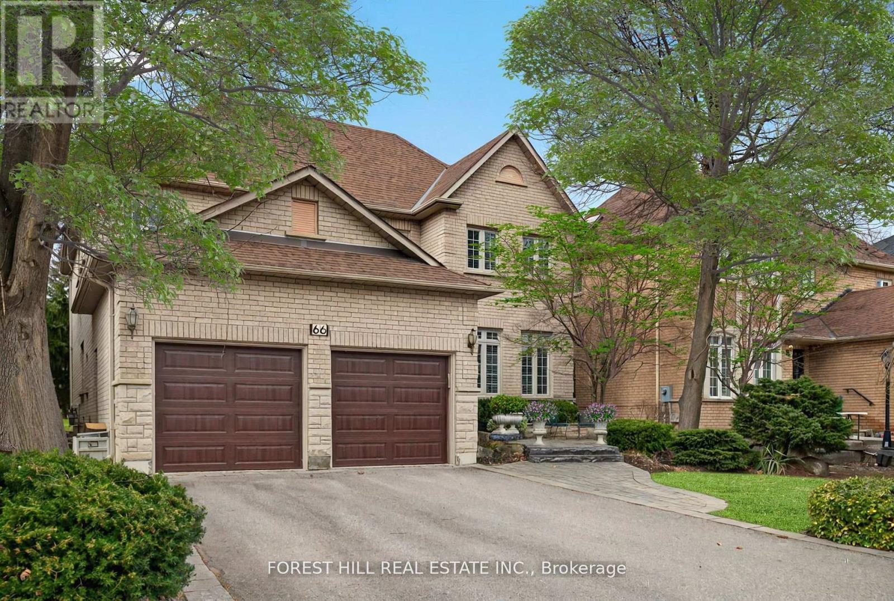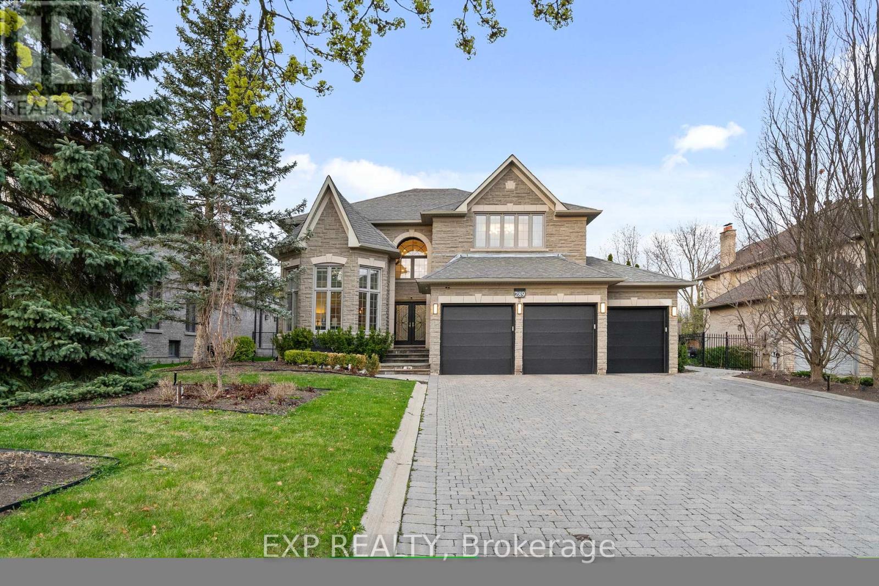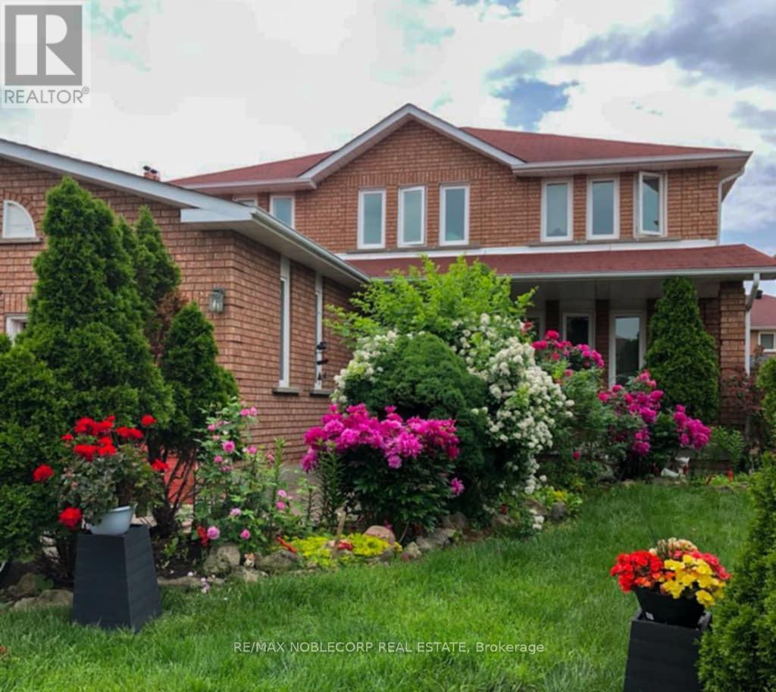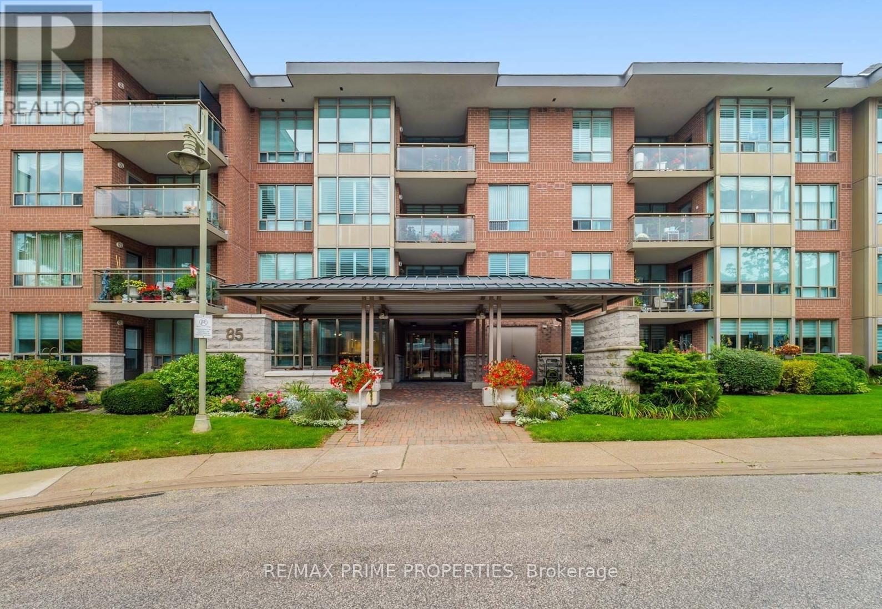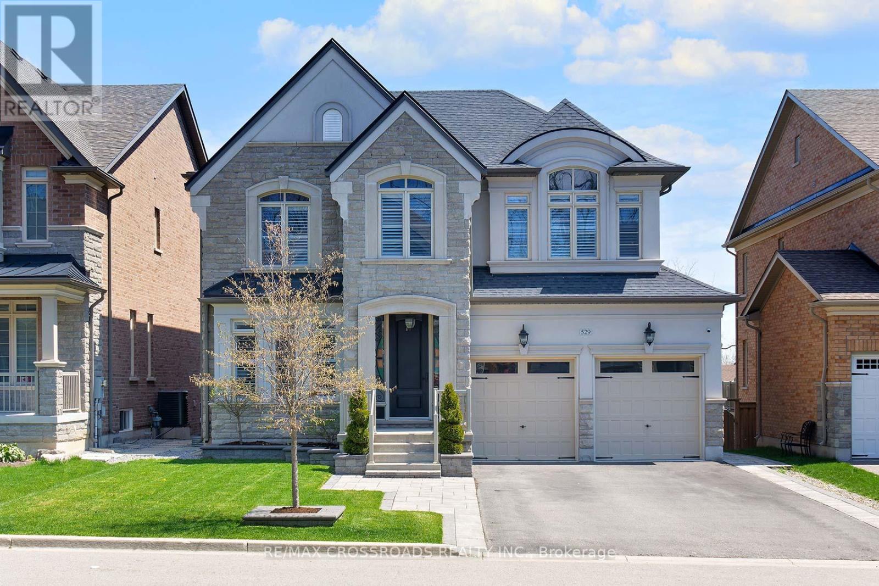3349 Eglinton Avenue W
Mississauga (Churchill Meadows), Ontario
A Must-See! Elegant and modern-style 3 bedroom, 2.5 bath Cachet executive townhome located in popular Churchill Meadows. This preferred larger model features an elevated entry, a main floor formal living room adorned with a stunning chic chandelier and feature wall, a kitchen equipped with brand-new stainless-steel appliances/quartz countertop/backsplash with a breakfast bar overhang, s/s double sink, an open dining room with a 6-light farmhouse-style chandelier, and a sunken family room with a fireplace, new broadloom, and 24-foot high ceiling. Additional April 2025 updates include the roof, freshly painted throughout, refinished hardwood flooring, and all-new interior LED lighting. The finished basement showcases a spacious den, a rough-in for a 4th bathroom, a water filtration system, and the furnace was replaced in 2022. This home also boasts a quaint, fully fenced private backyard with a gazebo for family gatherings and access to a detached double-car garage that fronts on a rear private lane. This community offers all major amenities, including a food district, shopping mall, banking, grocery, Rona, and nearby private/public schools, major bus routes, and Highway 403. (id:55499)
Royal LePage Real Estate Services Ltd.
1041 Brant Street
Burlington (Freeman), Ontario
The Investments Group is offering a fully renovated, free-standing building in a high-exposure location fronting on Brant Street. The property provides excellent accessibility, ample on-site parking, and strong signage opportunities in a high-traffic area. Zoned MXG, this location supports a variety of uses, including office, medical office, retail, and multi-residential. The property is available for purchase with or without the existing hair salon business, and includes a basement apartment, currently tenanted. (id:55499)
Royal LePage Burloak Real Estate Services
3 Nearctic Court
Whitby (Blue Grass Meadows), Ontario
Welcome To 3 Nearctic Court. A Rare Opportunity To Own A Home On This Quiet, Family Friendly Court In The Highly Desirable Blue Grass Meadows Community. Homes On This Court RARELY Become Available For Sale! This Well-Maintained 4+1 Bedroom Home Offers A Spacious Layout Designed For Comfortable Family Living And Entertaining. Hardwood Floors Flow Throughout The Foyer, Hallway,Kitchen, Staircase, And Upper Hallway. The Open Concept Living And Dining Room Is Bright And Inviting, Perfect For Hosting Family And Friends. The Family Room Features A Cozy Fireplace And A Walk Out To A Large Deck Overlooking A Beautiful Ravine And Mature Trees. A True Backyard Retreat Ideal For Outdoor Entertaining and a Dedicated Gas Line for BBQ'ing. The Eat In Kitchen Features Sun-Filled Windows With Ravine Views, Offering A Peaceful Start To Your Day. Upgraded Quartz Countertops, Custom backsplash, Stainless Steel Appliances and Pot lights. Upstairs, You will Find Generously Sized Bedrooms, Including A Primary Bedroom With Ample Closet Space With a Custom Closet Organiser, And A Private Ensuite. The Finished Walk Out Basement Adds Extra Living Space With A Full 3 Piece Bathroom And Plenty Of Room For A Future Kitchen Offering Great Potential For An Income Generating Basement Apartment Or Extended Family Living. Nestled In A Sought-After Community Close To op-Rated Schools, Parks, Shopping, Dining, And Recreation. Easy Access To Highways And Transit Makes Commuting A Breeze. This Home Offers The Perfect Blend Of Comfort, Space, And Location. Dont Miss Out On This Rare Opportunity! (id:55499)
Royal LePage Signature Realty
150 Beverley Street
Toronto (Kensington-Chinatown), Ontario
Welcome To 150 Beverley Street A Stylishly Updated 2-Bedroom, 1-Bathroom Home In The Vibrant Core Of Downtown Toronto. Situated In A Charming Boutique Low-Rise Building, This Bright And Spacious Unit Combines Modern Finishes With Unbeatable Urban Convenience. Featuring Hardwood Floors, Smooth Ceilings, And A Fresh Coat Of Paint Throughout, The Space Is Move-In Ready With A Contemporary Feel. The Open-Concept Eat-In Kitchen Boasts A Central Island, Ideal For Everyday Meals Or Entertaining Guests. Complete With 1 Parking Space, This Residence Offers Both Comfort And Practicality. Just Steps From The Art Gallery Of Ontario, OCAD University, The University Of Toronto, Kensington Market, And Chinatown, You'll Enjoy An Exceptional Walk Score With Easy Access To Parks, Shops, Restaurants, And Transit City Living At Its Finest. (id:55499)
Bay Street Group Inc.
302 - 30 Western Battery Road
Toronto (Niagara), Ontario
Enjoy summer to the fullest on your private patio BBQs are permitted in this beautifully maintained stacked townhouse, ideally situated in the heart of Toronto's dynamic Liberty Village. Recently updated, this home features a renovated kitchen and bathroom, creating a fresh and stylish living environment. The open-concept layout seamlessly connects the kitchen, dining, and living areas, ideal for both entertaining and everyday comfort. The spacious bedroom easily fits a king-sized bed and offers plenty of closet space, while the unit also includes ensuite storage, a large locker, and one parking spot. Liberty Village is one of the city's most desirable neighborhoods, offering a perfect mix of historic character and urban convenience. You'll find everything from trendy cafés, restaurants, and bars to gyms, boutiques, and essential services just steps away. The area is also highly walkable, with easy access to the Waterfront Trail, King West, and streetcar lines for smooth commuting. Plus, the nearby Gardiner Expressway makes getting in and out of the city a breeze. This home is the ideal blend of comfort, location, and lifestyle. (id:55499)
RE/MAX Professionals Inc.
14 Corvette Court
Brampton (Fletcher's Meadow), Ontario
Welcome To The Highly Sought-After Community Of Fletcher's Meadow in Brampton * Perfect 3 Bedroom Semi-Detached Home On A Premium Ravine Lot With No Sidewalk * The All-Brick Exterior Adds Timeless Curb Appeal * The Open Concept Layout Features Premium Hardwood Floors Throughout The Main Floor With Tiles In The Kitchen * Pot Lights Throughout * Creating A Bright And Spacious Atmosphere * The Cozy Gas Fireplace In The Living Room Is Perfect For Relaxing * While The Spacious Master Bedroom Provides A Tranquil Retreat * Step Outside To Enjoy The Walkout Deck * Overlooking Breathtaking Views Of A Beautiful Ravine Lot * Ideal For Outdoor Entertaining * This Home Is Ideally Located Close To Amenities Such As Grocery Stores, Pharmacies, Parks, And Bus Stops * Just Steps Away From Cassie Campbell Community Centre, Its Nestled In A Remarkable Neighborhood With Easy Access To Schools, Trails, And A Variety Of Local Conveniences! (id:55499)
Homelife Eagle Realty Inc.
55 47th Street North
Wasaga Beach, Ontario
This charming four-season cottage in Wasaga Beach is your perfect getaway, just a 5-minute walk to the beautiful beach and a 30-minute drive to Blue Mountain. The property boasts exceptional amenities, including a kid-friendly playground, a cozy garden fire pit, and a spacious deck ideal for summer barbecues and entertaining. The inviting living room features a gas fireplace, making it a great spot to relax while watching a movie or enjoying a good book during winter evenings. Conveniently located near grocery stores, pharmacies, and shops, this cottage seamlessly blends relaxation with functionality. (id:55499)
Engel & Volkers Toronto Central
86 Penvill Trail
Barrie (Ardagh), Ontario
SPACIOUS FAMILY LIVING WITH IN-LAW POTENTIAL IN ARDAGH! Step into something truly special with this stunning 2-storey home, tucked away on a quiet, desirable street in Barries coveted Ardagh neighbourhood! Bursting with over 3,150 finished square feet of bright, beautifully designed living space, this home offers an unmatched lifestyle for families, professionals, and those seeking in-law potential. From the moment you walk in, youll be captivated by the soaring ceilings, pot lights, and airy open-concept layout that flows effortlessly from room to room. The kitchen presents rich cherry cabinets, gleaming granite countertops, stainless steel appliances, stylish backsplash, and a sunlit breakfast area that walks out to your very own backyard escape. Backing onto lush greenery with no direct neighbours behind, the private, fenced yard hosts a deck, gazebo, fire pit, and shed - made for making memories. Enjoy the convenience of a main floor laundry room and an attached double-car garage with inside entry. Upstairs, the spacious primary suite offers a 3-piece ensuite and walk-in closet, while the finished basement is a major bonus with a separate entrance, kitchen, living room, bedroom, bathroom, storage, and in suite laundry - offering excellent in-law potential with completely separate living quarters. With excellent schools, transit, trails, and golf just minutes away, this #HomeToStay truly has it all! (id:55499)
RE/MAX Hallmark Peggy Hill Group Realty
258 Patterson Boulevard
Tay (Port Mcnicoll), Ontario
Top 5 Reasons You Will Love This Home: 1) Stunning waterfront retreat on Georgian Bay, offering a turn-key, fully furnished home or cottage, perfect for a summer getaway or year-round enjoyment, with exciting potential for expansion with recent bylaw amendments 2) The heart of the home, the kitchen, features breathtaking water views and is fully equipped for effortless cooking and entertaining, making it ideal for hosting family and friends 3) Year-round comfort in this spacious 4-season home, boasting a large primary bedroom, cozy guest room, and a bright family room with a cathedral ceiling and gas fireplace, plus modern updates, including a tankless hot water heater, in-suite laundry, a four-car driveway, a new septic, and an opportunity to enlarge the home and/or build a garage for added space 4) Exceptional outdoor living with a private dock and boat lift, a hot tub, charming hydro-equipped bunkie, new rock break wall, ample deck space, and storage buildings, plus an easy-walk-in waterfront with a sandy bottom and clear, weed-free water, perfect for swimming and waterfront activities 5) The best of both worlds, conveniently close to amenities, parks, highways, and scenic walking trails, offering a seamless blend of nature and accessibility. 985 fin.sq.ft. Age 61. Visit our website for more detailed information. (id:55499)
Faris Team Real Estate
Faris Team Real Estate Brokerage
20 Twinleaf Crescent
Adjala-Tosorontio (Colgan), Ontario
Welcome to 20 Twinleaf Crescent. A stunning 5-Bedroom masterpiece in the heart of the Colgan Community. This never-lived-in, builders inventory home blends luxury, space and functionality in the heart of sought after Colgan Crossing by award winning Tribute Communities. Featuring 5 spacious bedrooms, 5 bathrooms, a gourmet top of the line chefs kitchen featuring quartz counter tops, with walk-in pantry, sun-filled great room, formal dining, main floor library and bonus upper level media loft. The primary suite offers a spa-like ensuite and oversized walk in closet. With over 5,000 sqft of pristine living space on one of the largest lots in the community, this is a rare opportunity that wont last long. (id:55499)
Harvey Kalles Real Estate Ltd.
94 Reginald Crescent
Markham (Markham Village), Ontario
Your Search Ends Here! Step into sophistication with this beautifully renovated freehold semi-detached home nestled in the highly sought Markham Village. Located on a quiet, family-friendly street, this stunning residence offers 3+2 spacious bedrooms and 4 bathrooms. Enjoy a fully finished basement, perfect for extended family, guests, or a home office. The family room can easily be used as a large bedroom to suit your needs. The private, fully fenced backyard with a large interlock patio (2024) creates a serene space for entertaining or relaxing. Inside, no detail has been overlooked. The recent renovations include: Fresh paint, New modern kitchen cabinetry & drawers and elegant quartz countertops, Stylish backsplash and new flooring throughout the main and second floors, including bathrooms and entrance foyer ,Upgraded staircases with wrought iron balusters ,Pot lights throughout the main and second floors, creating a warm and inviting ambiance, Renovated bathrooms featuring quartz counters, sleek glass sliding showers and LED bathroom mirrors with anti fog feature. Additional recent years updates: New vinyl siding (2022) on the east side, New storm door (2024) and garage door (2019), Air conditioner and furnace (2019) serviced and ready, Duct cleaning completed in 2024.This move-in-ready gem is perfectly located just steps from top-tier amenities: Markham Stouffville Hospital, HWY 7, Hwy 407, community center, library, and parks. Don't miss your opportunity to own a meticulously cared-for, glowing positive energy, stylish home in one of Markham's most desirable neighborhoods. Simply move in and enjoy. (id:55499)
Right At Home Realty
37 Manniku Road
Georgina (Baldwin), Ontario
This Fully Renovated 3+2 Bedroom, 3-Bathroom Home Is Nestled On A Private, Beautifully Half-Acre Lot In The Peaceful Community Of Udora. Offering A Serene Lifestyle, This Property Provides The Perfect Balance Of Modern Luxury And Natural Beauty, With Every Room Boasting Stunning Views. The Heart Of The Home Is The Incredible Chefs Kitchen, Complete With Custom Cabinets, Sleek Countertops, And Premium Stainless-Steel Appliances. The Primary Bedroom Is Your Personal Sanctuary, Cathedral Ceilings, Double Closets And Featuring An Ensuite With A Glass Shower And Elegant Finishes. The Lower Level Is An Entertainers Dream, Offering A Spacious Family Room With A Dry Bar, A 3-Piece Bath, Large Laundry Room, Storage, A Sauna, And Two Additional Bedrooms Perfect For Guests Or Extended Family. Step Outside Into Your Own Private Paradise. The Inground Pool Is Surrounded By Decking, Privacy Fence And A Gorgeous Pergola, Creating An Ideal Space For Both Relaxation And Outdoor Entertaining. Located Just 15 Minutes To Uxbridge And 20 Minutes To The 404, You'll Enjoy A Peaceful Lifestyle In A Community Like No Other With Easy Access To All The Conveniences You Need. (id:55499)
Exp Realty
4883 Bethesda Road
Whitchurch-Stouffville, Ontario
Great Opportunity To Own A Mature and Private 5 Acre Parcel Of Land on Highly Sought After Prestigious Bethesda Rd. Located Just East of McCowan Rd. On The South Side Close To Town! Property Features A Custom Built Bungalow with a Finished Walk-out Basement! Upgraded Kitchen With Maple Cabinets & Granite Tops, And A Walkout To Balcony. Family Room Has A Woodstove Insert & Overlooks Kitchen. Living Room & Dining Room Combination With Vaulted Ceilings. Primary Bedroom Has Ensuite With Jacuzzi Tub. Hardwood Floors Thru-Out. Basement Has Upgraded Pine Kitchen Cabinets, Laundry Room, Family Rm, Living and Dining Room. Great For An Extended Family. Added Bonus Is The 26'.6' x 30' Workshop With 10' Door & An Additional Storage Building 43' x 300' & Drilled Well (Feb 2000). (id:55499)
Gallo Real Estate Ltd.
66 Sanibel Crescent
Vaughan (Uplands), Ontario
Offers Will Be Reviewed On May 14 at 4:00 PM. Located in the prestigious Uplands community of Vaughan, this spacious 5+1 bed, 5 bath home offers the perfect blend of comfort, functionality, and style. Featuring 3,739 sq ft above grade, 9-ft ceilings, and a layout designed for everyday living. The main floor includes a private office and a cozy family room with a fireplace. All bedrooms are generously sized, with each offering direct or shared access to a bathroom, ideal for busy mornings and growing families. The bright, sun-filled kitchen was renovated 5 years ago and features a large eat-in area, perfect for casual dining. The principal ensuite, also updated 5 years ago, offers a spa-like retreat. The finished basement includes an extra bedroom, home gym, and a spacious rec room for relaxing or entertaining. Enjoy the beautifully landscaped backyard and quiet, garden-style street in a friendly neighbourhood. Major updates include a new furnace and AC (2023), windows replaced 8 years ago, and a roof that's only 8 years old. Steps to top-rated schools, public transit, shopping, community centres & more. You will love this home! (id:55499)
Forest Hill Real Estate Inc.
289 Westridge Drive
Vaughan (Kleinburg), Ontario
This exquisite residence in Kleinburg is situated on a generous 68 x 208-foot lot and has been entirely renovated within the last three years. Enhancements include new garage doors, wide-panel engineered hardwood flooring throughout, and heated floors in the basement. The home also showcases elegant wrought iron railings, wainscoting on the main level, and freshly painted solid core doors with updated hardware. Modern light fixtures and energy-efficient pot lights illuminate the space, while the master bathroom features heated floors for added comfort. The backyard is a true oasis, complete with a dedicated gym. The newly updated basement, equipped with heated floors, includes a full-sized kitchen and a rough-in for a washer and dryer, making it perfect for independent living or rental opportunities. It boasts a separate entrance, and the kitchen cabinets have been resurfaced and painted, with all cabinetry throughout the home receiving upgraded hardware. The outdoor area of this residence is designed for relaxation and entertainment, featuring a resort-style yard with a saltwater pool and hot tub, both equipped with Coverstar covers. The heated Cabana Bar, outdoor washroom, and a spacious 40 x 20 covered loggia enhance the luxurious outdoor experience. (id:55499)
Exp Realty
37 Father Ermanno Crescent
Vaughan (East Woodbridge), Ontario
Stunning 4-Bedroom Home With In-Law Suite Potential In A Prime Woodbridge Location! Welcome To This Beautifully Maintained 4-Bedroom, 4-Bathroom Home Nestled On A Quiet Crescent In One Of Woodbridge's Most Desirable Neighborhoods. Perfect For Families, This Home Offers Exceptional Convenience-Just A Short Walk To Top-Rated Public And Catholic Elementary Schools, As Well As A Catholic High School. Enjoy The Incredible Amenities Just Steps From Your Door! One Of Woodbridge's Premier Parks Is Within Walking Distance, Featuring Basketball Courts, Soccer Fields, Tennis Courts, A Leash-Free Dog Park, And Scenic Walking Trails. The Chancellor Community Centre Is Also Nearby, Offering A Library, Swimming Pool, And Additional Recreational Services. Commuters Will Love The 1-Minute Walk To The Bus Stop With Direct Access To Vaughan Metro Centre. Plus, You'll Be Just Steps From The Areas Best Pizza, A Pharmacy, A Bakery, And More! This Home Boasts: -4 Spacious Bedrooms -4 Bathrooms For Ultimate Convenience -A Large Kitchen With Ample Seating, Perfect For Entertaining! -A Fenced-In Backyard, Ideal For Outdoor Gatherings -A Two-Car Garage With A Separate Entrance To The Basement Ideal For An In-Law Suite Or Rental Income Opportunity. (id:55499)
RE/MAX Noblecorp Real Estate
122 Breckenridge Drive
Kitchener, Ontario
Welcome to this beautifully updated 3-bedroom, 2-bathroom home located in the sought-after Stanley Park neighbourhoodjust minutes from top schools, shopping, dining, and every major amenity. Step into a warm and inviting interior featuring smart controlled lighting on the main floor and basement, giving you easy, customizable control over your homes ambiance. The newly updated open concept kitchen (2020) is the perfect gathering spot for entertaining. Upstairs, you'll find great-sized bedrooms but that's not all! The real showstopper is outside. This home boasts a stunning backyard retreat with nearly $40,000 in exterior renovations, including nearly 1,000 sq ft of deck space, a custom-built bar, a cool misting station, and a nearly 200 sq ft powered workshopperfect for hobbies, storage, or creative projects. The driveway fits six vehicles, making it ideal for gatherings. The yard is completely maintenance-free with newly laid turf, and the new fencing (2025) provides added privacy for you and your guests. The theatre-style basement is the ultimate hangout spot, with space for games, movies, or a home officeand dont miss the built-in aquarium, adding a unique, calming vibe to the space. Smart, stylish, and built for both relaxation and entertainmentthis Stanley Park gem has it all! (id:55499)
Keller Williams Innovation Realty
28 Luzon Avenue
Markham (Box Grove), Ontario
Bright Beautiful 6 Years New Freehold (No Maintenance Fee) Townhouse Built By Arista Home, Located In Newly Exclusive Box Grove Community, 2200 Sqft Plus Unfinished Basement, Open Concept & Functional Layout, New Pot Lights, Fresh New Painting, 9' Smooth Ceiling On Main & 2nd Flr, Hdwd Flr On Main, Brand New High Grade Laminate Flooring On 2nd Floor, 4 Nice Sized Bedrooms, 2nd Floor Laundry w/Large Sink, Direct Access To Garage, Close To Schools, Banks, Community Centres, Shoppings, Restaurants, Hwy 407, Markham Stouffville Hospital & Many More, Ready To Move In! (id:55499)
Forest Hill Real Estate Inc.
320 - 85 The Boardwalk Way
Markham (Greensborough), Ontario
There's a reason that Monopoly made Boardwalk the best property on the game board! Welcome to 85 The Boardwalk Way, a beautiful boutique building in the gated adult lifestyle community of Swan Lake. Suite 320 is a crown jewel in this building, with a spacious split floorplan and south facing views over the trees.This beautifully bright and spacious 2 Bedroom gem features an open concept living and dining area perfect for relaxing or hosting. Cozy up by the fireplace, or enjoy a book on the peaceful private balcony nestled overlooking the trees. The large kitchen has ample pantry storage and a pass-through to the dining area. The Primary bedroom has a spacious ensuite bathroom and generous walk-in closet. The Large second bedroom with closet and south facing window would make a beautiful office or den. The separate laundry room has a stacked washer and dryer and plenty of storage space. This suites comes with 1 underground parking spot (infrastructure for EV charging in place Buyer can pay for hookup) and a locker that are both conveniently located steps away from the elevator. If you're entertaining larger groups, the main floor of the building has a beautiful party room with kitchen, exclusively for the use of residents of this building. This is the perfect opportunity for downsizing without sacrificing space or comfort. The gated community of Swan Lake offers 24 hr security and is encompassed by walking trails around - you guessed it - Swan Lake, plus pools, and tennis courts. Enjoy the 16,000 sq ft clubhouse with saltwater pool, gym, meeting rooms and more space for entertaining. Do not pass Go. Head directly to The Boardwalk Way! Rogers Ignite & hi-speed internet/ bldg insurance/water/use of amenities/gatehouse access & more!t., water. Parking spot steps to elevators! (id:55499)
RE/MAX Prime Properties
212 Maplewood Drive
Essa (Angus), Ontario
Start your next chapter here in this beautiful 2322 sq. ft. 3 bedroom 2.5 bath home! This Thunderbird model home is located on a corner lot and walking distance to multiple parks and splash pads -a perfect spot with plenty to do outdoors. A proposed NEW School is to be built just down the street -(as per signage on Greenwood). The bright kitchen features S/S appliances, dbl sink, microwave hood range, ceramic tile and a Breakfast Bar open to the Breakfast Nook. Sliding doors conveniently serve an entrance to the private, fully fenced yard where you can BBQ and entertain guests while the kiddos play in their very own doll house! The home's large Dining room offers plenty of space for those celebrations, family dinners and special occasions! Tasteful dark laminates throughout lay atop of the home's Silent Floor system. A custom feature wall created with rich dark wood serves warmth and style to the Family room. There are many features throughout this home, such as two more feature walls custom made in each of the front Bedrooms including a Reading Nook in the Bay window. A massive, bright Laundry room conveniently serves all three Bedrooms and offers plenty of storage for linens and household products. The large Primary Bedroom has a walk-in closet and a private Ensuite w a separate shower and large built in tub. The lower level not only offers a ton of additional storage, but a plumbed in 4th Bathroom, a living area and an Office space for those who work from home -or use it for a study area, play area, exercise space or anything you wish. If you've been waiting for a GREAT HOUSE in a GREAT LOCATION - this is it! ** This is a linked property.** (id:55499)
Century 21 B.j. Roth Realty Ltd.
52 Morning Dove Drive
Markham (Cornell), Ontario
*Charming Freehold Townhome In Cornell - Premium Lot Overlooking Greenspace*This Bright And Spacious Freehold Townhome Sits On A Premium Lot Overlooking Tranquil Greenspace In The Sought-After Cornell Community. The Sun-Filled Interior Features Large Windows And An Open-Concept Layout, Perfect For Modern Living. Upstairs, The Primary Bedroom Boasts A Walk-In Closet And 4-Piece Ensuite, While Two Additional Spacious Bedrooms Provide Plenty Of Room For Family Or Guests. The Finished Basement Adds Versatility With An Extra Bedroom, Bathroom, And Rec Areaideal For An In-Law Suite, Nanny Quarters, Or Entertaining Space. Outside, The Large Backyard Offers A Private Retreat. Enjoy An Unbeatable Location Close To Parks, Top-Rated Schools, The Cornell Community Centre (With Pool And Library), And All Amenities. Dont Miss This Rare Opportunity In One Of Markhams Most Desirable Neighborhoods! *** EXTRAS: Existing: S/S Fridge, S/S Stove, Dishwasher, Washer & Dryer, All Elf's, All Window Coverings, Furnace, CAC. (id:55499)
RE/MAX Excel Realty Ltd.
96 Highfield Road
Toronto (Greenwood-Coxwell), Ontario
Welcome to 96 Highfield Rd, an exceptional residence tucked away on a picturesque, tree-lined street in the heart of Leslieville, one of Torontos most vibrant and sought-after communities. This beautifully updated 3-bedroom, 3-bathroom home delivers the perfect blend of timeless character and modern functionality. From the moment you step inside, you'll notice the care and attention throughout. The main level showcases a sun-filled open concept layout with hardwood floors, neutral tones, and seamless flow between the living, dining, and kitchen spaces ideal for entertaining or day-to-day family living. The chef-inspired kitchen is a true standout, featuring stone countertops, stainless steel appliances, a large centre island, and elegant backsplash details that elevate the entire space. Upstairs, the bedrooms are generously sized, and the bathrooms have been thoughtfully updated with premium finishes, combining both comfort and style. The finished basement, complete with its own kitchen and private entrance, offers flexible options for extended family, guests, or rental potential. Outside, enjoy a low-maintenance backyard and a detached garage offering secure parking and extra storage. Just steps to local coffee shops, parks, restaurants, and schools, this is a rare chance to live in one of Torontos most dynamic neighbourhoods. Don't miss this opportunity to own a truly special home in Leslieville. (id:55499)
Revel Realty Inc.
116 Hiawatha Road
Toronto (Greenwood-Coxwell), Ontario
A diamond in the rough in a very desirable neighbourhood. Solid brick, two story, 4 bedrooms with a large eat in kitchen and walk out to fully fenced yard. Wood burning fireplace has not been used in many years ('as is' condition). Huge detached solid brick double car garage off of laneway (endless potential). Very large attic with approx 8ft ceilings. What an exciting location to live and shop local in. Fabulous restaurants, cafes & shops. Walkers paradise with a 90 walk score! (id:55499)
RE/MAX Hallmark Realty Ltd.
529 Cliffview Road
Pickering (West Shore), Ontario
Luxury lakeside living! SHOWSTOPPER! Absolutely stunning 4 +1 bedroom home on the prestigious Cliffview Road just a 1 minute walk to the lake! Step inside this magnificent and grand foyer adorned with designer light fixtures and beautiful wainscotting throughout the main floor! Walk into your expansive chefs kitchen featuring top of the line stainless steel appliances, amply cabinetry, granite countertops and a walkout to a 21 ft deck facing the water! Gleaming hardwood floors throughout the main floor! Your primary bedroom with soaring high 10ft ceilings, a large walk in closet and a spa like ensuite with a soaker tub and his and her vanities! Your very own oasis with a view of the water from your window! California shutters throughout the entire home! 3 generous sized bedrooms upstairs with tons of closet place! Walkout basement! This home is in immaculate condition and is in one of the most sought after neighbourhoods in Pickering! Close to great schools, the waterfront, churches, SHOPS at a Pickering and just a few minutes away from the GO train station and 401! Show and sell this turn-key home! (id:55499)
RE/MAX Crossroads Realty Inc.










