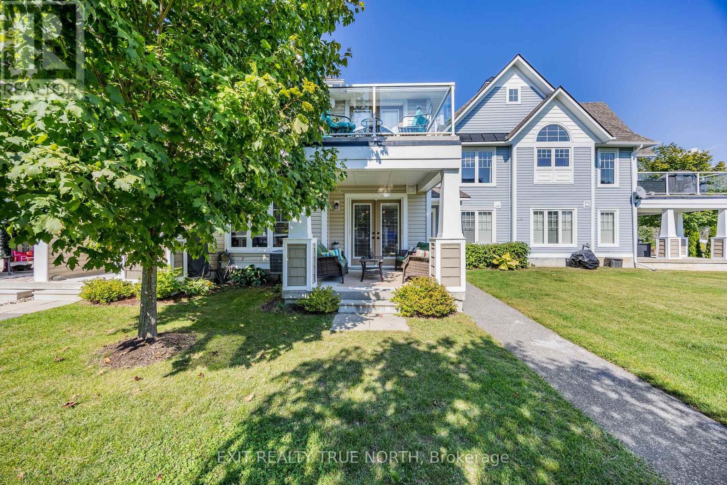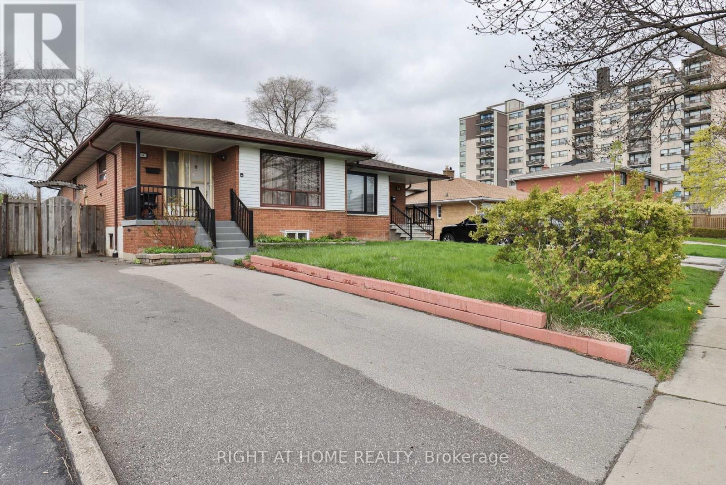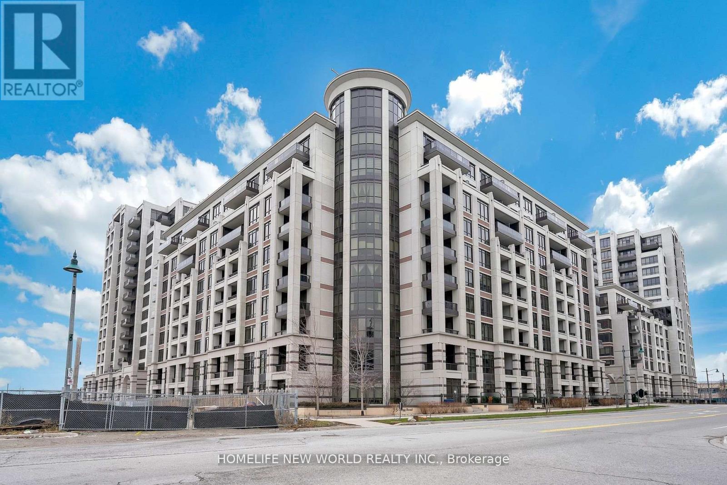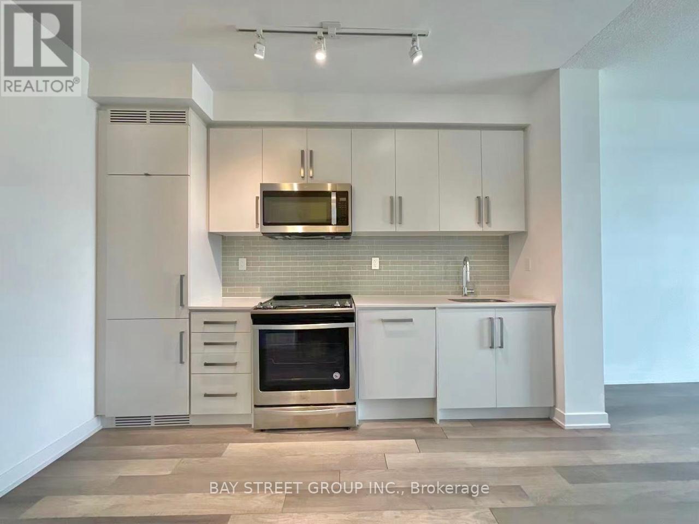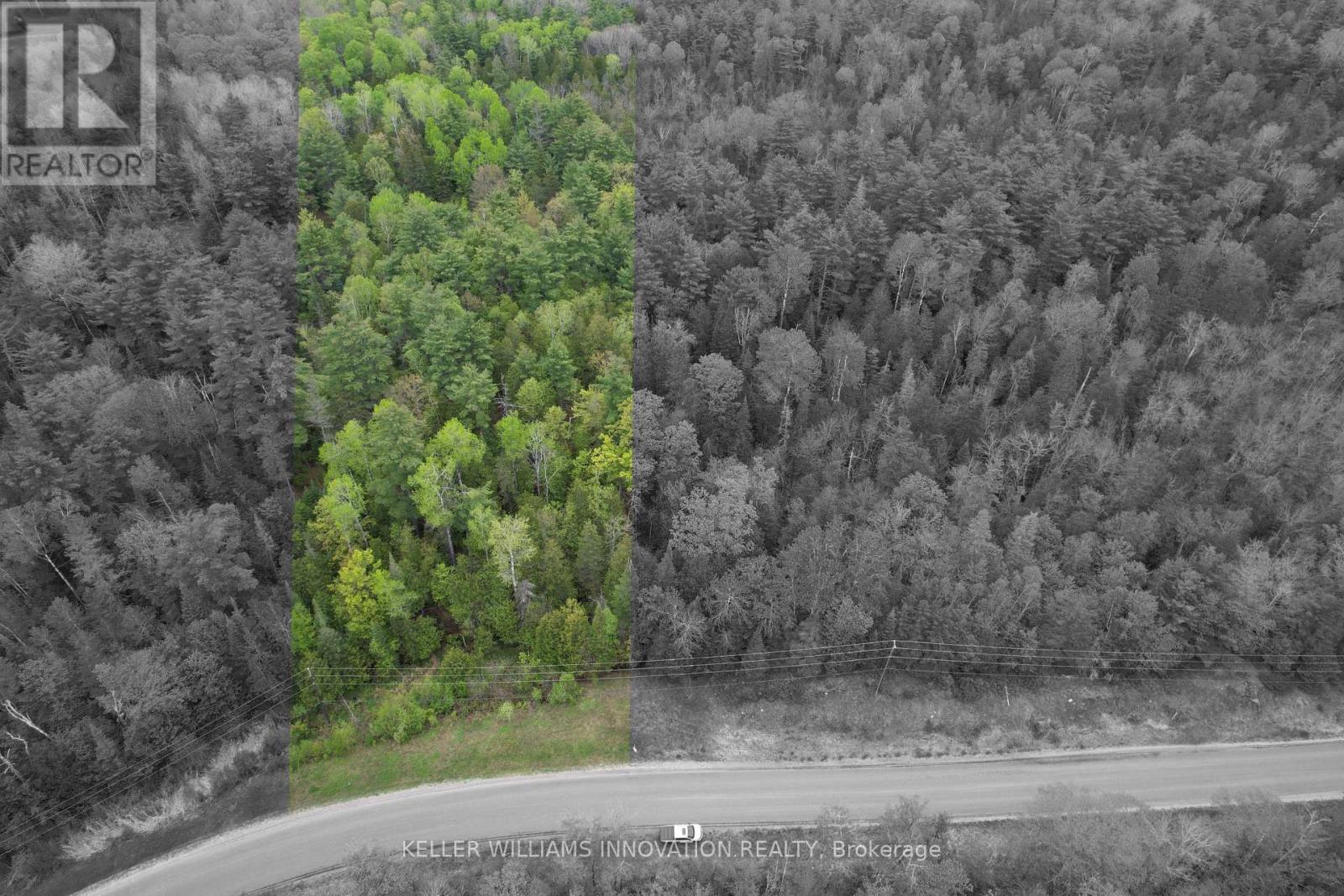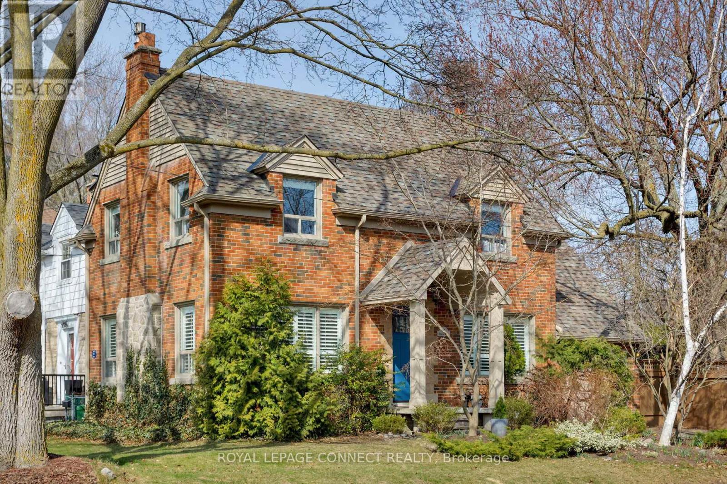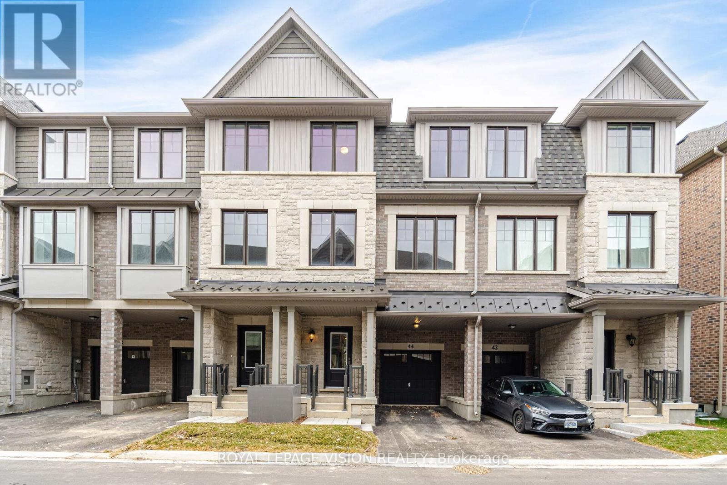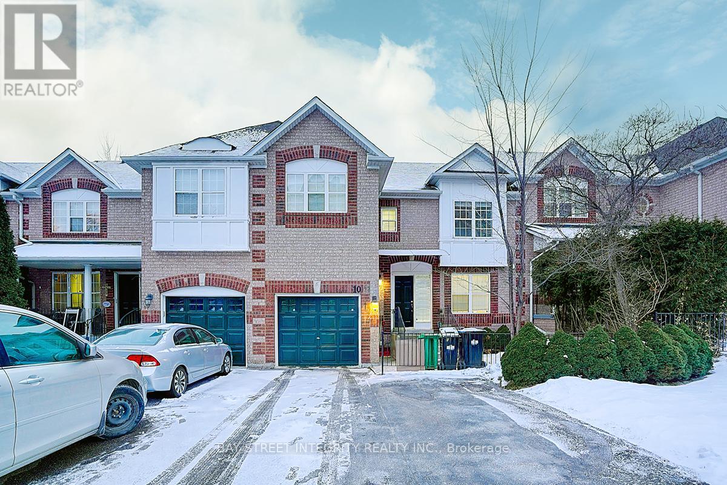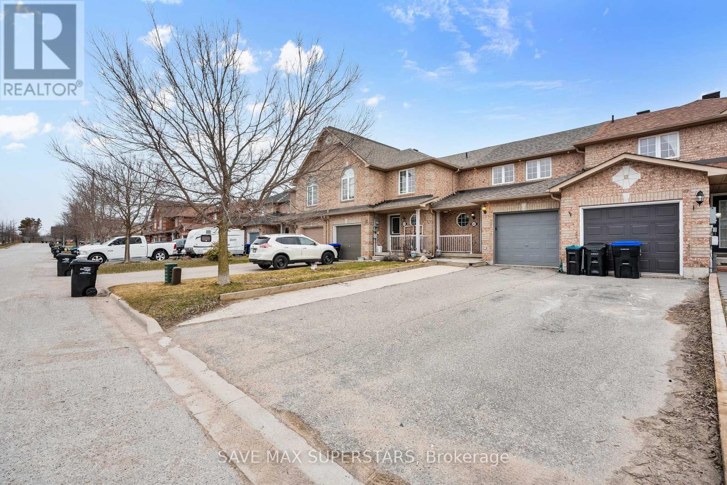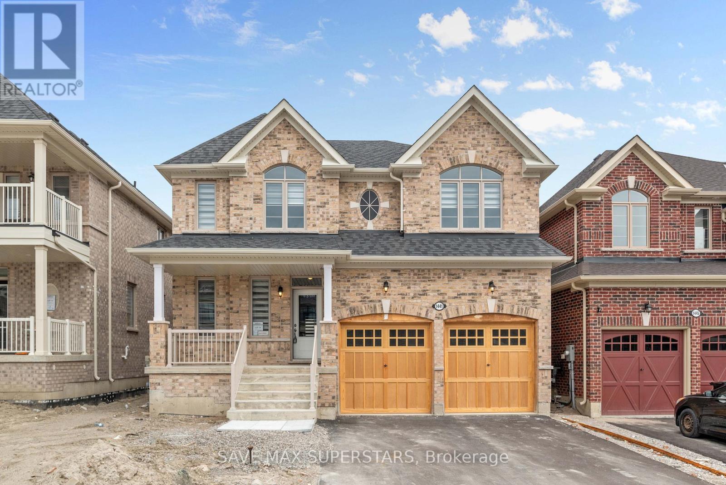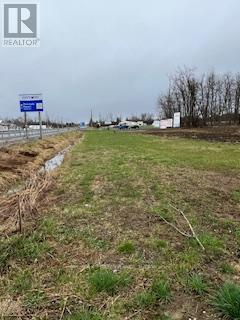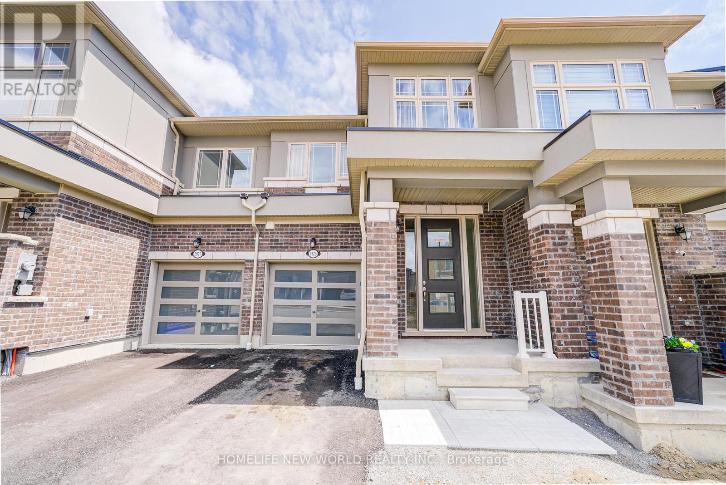21 - 9 Mulligan Lane
Georgian Bay (Baxter), Ontario
Location location location! it is everything and this one has it hands down!! Two level Condo Villa with a spectacular view out to the 1st fairway of & out to Georgian Bay from inside and from the serenity of your private covered porch. Inside, on the second level there are 2 generous sized Bedrooms & 1 full bathroom. On the main floor you will find a powder room, storage area, inside garage entry, spacious family room with propane gas fireplace boasting a stone facade and wood mantle open to the kitchen with granite counter as well as stainless steel appliances and pot & pan drawers. The inviting light filled breakfast area off the kitchen has a french door walk out to the private porch and simply stunning views to soak in spectacular sun rises and serene moments any time of the day. Deep garage with space for storage and 1 vehicle. Connectivity is easy! We have Bell Fibe ......The amazing spot is steps from golf course, club house & community swimming pool & a short walk to the community marina. Condo fee includes snow removal, property maintenance, reserve fund, common elements. Monthly Social Membership to be phased in for use of the community amenities as they are completed. Spectacular views in this year round home or cozy retreat. Covered front entry porch. Close to walking trails, snow mobile trails, lake swimming, golf, snow shoeing, skiing, community center, Mount St. Louis Moonstone and more. Easy drive to Barrie, Orillia, Midland & more. Minutes off the highway-feels like you're in the country. Room Measurements from Builder floor plan. (id:55499)
Exit Realty True North
14 Midden Crescent
Toronto (Willowridge-Martingrove-Richview), Ontario
A Diamond In The Rough! (Offers Anytime). Handymen, Investors, Move-Up Buyers - This One Is For You! (Install New Floors, Paint It, And Enjoy It As A Fully Renovated Home). It's Substantially Upgraded In The Last Few Years: Roof (2017), Furnace (2015), AC (2016), Attic Insulation (2024), Kitchen (2018), Main Floor Bath (2023), 2-Pc Washroom (2016), Fridge (2015), Covered Porch In Backyard (2024)... All This Gives This Home A Solid Start With Recent Maintenance & Upgrades to Erase Your Worries Upon Move-In. Bright And Very Spacious 3-Bdrm Basement Apartment Offers Incredible Income Potential (Min. $2,200/Month to Help You Pay Approximately $415,000 Of Your Mortgage Monthly). A Quiet (Backs Onto A Park), Family Oriented & Hard-to-Beat Location Makes This Home A Winner! Close to Schools (10-15 Min Walking Distance), One Bus to Kipling Station (22'), Steps to Local Parks, & Close to Major Retail, Dining, Grocery Stores, & All Your Necessary Conveniences. Visit With Confidence. (id:55499)
Right At Home Realty
4 Edsel Road
Brampton (Northwest Brampton), Ontario
Welcome to Your Beautiful Freehold 2-Storey Townhouse, ideally located in a highly convenient area of Brampton. This home offers a double-door entry and an open-concept main floor, perfect for modern living. Enjoy 3 spacious bedrooms and 4 bathrooms, complemented by pot lights, stylish laminate flooring, and fresh paint throughout. Step out to the backyard directly from the family room. The builder-finished basement features a large Rec area, a 3-piece bathroom, and oversized windows-ideal for use as a 4th bedroom or as an additional family room. Conveniently located within walking distance to schools, parks, and shopping. (id:55499)
RE/MAX Metropolis Realty
1006 - 33 Clegg Road
Markham (Unionville), Ontario
Bright & Spacious 1+1 W/ 2 Bath Corner Unit @ Fontana Condos! 745 S.F + Large Balcony. 9' Ceilings & Laminate Flooring Throughout. Modern Kitchen W/Quartz Countertop, Backsplash & Valance Lighting. Primary Bdrm With 4 Pcs En-Suite & W/I Closet. Large Open Concept Den W/3 Piece Bath. Low Maint Fees With 5 Star Amenities: 24 Hr Concierge, Gym, Indoor Pool, Basketball Court, Party Room, Library, Garden & Bbq, Guest Suites, Visitor Parking Etc.. Steps To Public Transit, Shopping & Restaurants. Close To Hwy 404 & 407, Supermarkets, Costco, Unionville Go. (id:55499)
Homelife New World Realty Inc.
38 Tristan Crescent
Toronto (Hillcrest Village), Ontario
Gorgeous Home In High Demand North York Location, Large Cornor Lot.Top Ranking Schools (Ay Jackson, Cresthaven Ps, Zion Heights Ms), Ideal Environment - Cresthaven Park, Hillcrest Tennis Club, Seneca College, Shopping, Supermarket, Walking Trails & Transportation. Great Layout, Very Bright And Spacious Rms. Sun Filled Living Rm With Beautiful Bay Window. Newer Ss Appliances. One Bus To Subway And Minutes To 401 & 404. (id:55499)
Homelife New World Realty Inc.
2202 - 50 Wellesley Street E
Toronto (Church-Yonge Corridor), Ontario
Amazing View 2 Bdrm+ 2Bath Corner Suite Located In Toronto's Most Sought After Neighbourhood. Steps To Ttc Subway, Walking Distance To U Of T, Ryerson, Super Convenient To Everything (Hospitals, Banks, Shopping Centers, Restaurants, Culture & Entertainment District, Etc) And W/O To Balcony, Modern Kitchen, Granite Counter, Brand Appliances, B/I Custom Cabinetry, Laminated Floor Throughout (id:55499)
Homeliving Empire Realty Inc.
2103 - 5180 Yonge Street
Toronto (Willowdale West), Ontario
1 Bedroom 1 Bathroom Unit With Big Balcony In The Heart Of The North York City Centre. 9Ft Ceiling With Floor To Ceiling Windows. Underground Direct Access To North York Centre/Subway Station, Steps To Library, Banks, Theater, Loblaws & Restaurants. (id:55499)
Bay Street Group Inc.
648 Jennison Road
Marmora And Lake (Lake Ward), Ontario
Welcome to your ideal four-season retreat on scenic Dickey Lake, just 2.5 hours from the GTA. This beautifully updated waterfront home offers 1,853 sq. ft. of thoughtfully designed living space, featuring four spacious bedrooms and two modern bathrooms perfect for family living, entertaining, or peaceful relaxation. Built for low-maintenance and style, the home boasts durable aluminum Gentek siding, a metal roof, and energy-efficient North Star windows. Every detail has been carefully modernized, ensuring comfort and functionality throughout. Step outside to breathtaking lake views from the expansive deck ideal for morning coffee or unwinding as the sun sets. Below, the hot tub offers the ultimate relaxation, surrounded by lush gardens, interlocking patios, and a meticulously maintained armour stone shoreline. The sandy, shallow lake entrance is perfect for swimming, kayaking, and family fun. Inside, the walkout basement is an entertainers dream. With soaring nine-foot ceilings, a brand-new fireplace, a spacious rec room, wet bar, and pool table, its designed for both relaxation and socializing. A fourth bedroom and second bathroom add convenience, while direct access to the hot tub and patio enables easy indoor-outdoor living. With multiple lounging areas, an enclosed upper deck for year-round use, and a private waterfront setting, this home offers the perfect blend of luxury and tranquility. Whether you're seeking a vacation home, full-time residence, or a fantastic short-term rental, this property has it all. The sale includes a media marketing package and all furniture, making it a turnkey opportunity for those looking for an stress-free transition. Motivated Sellers! (id:55499)
Keller Williams Innovation Realty
1426 French Line Road
Lanark Highlands, Ontario
Escape to your private sanctuary in the heart of Lanark Highlands! Discover 1426 French Line Rd, a breathtaking 4-acre retreat nestled in natures embrace, perfect for those who cherish the outdoors. Surrounded by a harmonious blend of hardwoods and softwoods, this property offers a peaceful and inspiring backdrop for your dream home or personal getaway.The land invites you to connect with vibrant wildlife and the chorus of birds that call the area home. With access to the nearby K&P Trail, Flower Station, Joes, and Green Lake, outdoor adventures are at your doorstep whether hiking, cycling, or fishing in the nearby lakes. In winter, enjoy a snowy paradise with Calabogie just 30 minutes away, offering skiing, snowboarding, and more.Though tucked away in nature, this property is conveniently located just 30 minutes from shopping, dining, and amenities. Hydro is available at the road, blending the serenity of nature with modern comforts. For those seeking more than just land a lifestyle immersed in the beauty of the outdoors1426 French Line Rd is ready for you. The sellers are also willing to have the driveway installed for the new owners at an additional cost, making it easier than ever to claim this piece of paradise. Create your dream home or a peaceful retreat where nature is always within reach. (id:55499)
Keller Williams Innovation Realty
2435 Presquile Drive
Oakville (Jc Joshua Creek), Ontario
Welcome to prestigious Joshua Creek in vibrant North Oakville a highly coveted, family-friendly community renowned for its upscale charm, scenic creek-side trails, & lush green spaces. Ideally located within walking distance to Joshua Creek Elementary School, & quick access to highways & GO Train stations, this area offers the perfect balance of suburban tranquility & urban convenience. This exquisite end-unit linked only at the garage, Laureleaf model by Fernbrook Homes radiates refined curb appeal with its stone & stucco façade, a rare attached double garage, & professionally landscaped front yard. Enjoy exceptional outdoor living, on the sprawling upper deck & the generous interlocking stone covered lower level terrace, perfect for al fresco dining, entertaining, or relaxing in style. Inside, enjoy elegant living space with hardwood flooring, crown mouldings, custom California shutters & window coverings, pot lighting & upgraded chandeliers throughout. The formal dining room is a showpiece with its decorative columns, coffered ceiling, & the sun-filled family room offers a gas fireplace framed by an elegant precast stone mantel, invites casual evenings relaxing or formal entertaining. The chef-inspired kitchen features extensive cabinetry with under-cabinet lighting, granite counters, premium stainless steel & integrated appliances, a generous island ideal for a quick snack & a breakfast room with garden doors to the upper deck. Upstairs, discover a convenient laundry room, 3 bright bedrooms, & 2 full bathrooms, including a luxurious primary suite with a 2-sided gas fireplace, a custom walk-in closet, & spa-like ensuite with soaker tub & frameless glass shower. The professionally finished walkout basement offers a light-filled recreation room with elegant columns, a versatile home office area, a sleek 2-piece bathroom, & garden doors that open to the lower terrace extending your living space into a beautifully private backyard retreat. (id:55499)
Royal LePage Real Estate Services Ltd.
32 Winston Grove
Toronto (Stonegate-Queensway), Ontario
Winston Grove on the Park!!! Oft Admired, This 2 Storey Detached Cape Cod Offers Tremendous Curb Appeal & Street Presence. Conveniently Located at the Base of Sunnylea JS Park, This Charming Abode is Sure to Please. Classic Centre Hall, Oversize Living/Dining Room with Cozy Wood Burning Fireplace, Loads of Original Period Details Including Crown Moulding, Trim, Railings & Door Hardware, Hardwood Floors, Renovated Eat-in Kitchen with Stainless Appliances & Walk-out, 3 Spacious Bedrooms, 2 Bathrooms, Tastefully Finished Basement with Gas Fireplace. Slick 3pc. Bathroom with Heated Floors & Steam Shower System, 35' x 94.5' Landscaped Lot with Mature Trees & Ample Parking. A+ Private Yard with Massive Deck and Zen Like Gazebo/Hot Tub System; Primed for Entertainment! Tremendous Location Steps to Local Parks, Sunnylea JS & Bloor Street Shopping/Entertainment. (id:55499)
Royal LePage Connect Realty
44 Folcroft Street
Brampton (Credit Valley), Ontario
Be the first to live in this beautiful *never-lived-in* 1,790 sq ft townhome, perfectly located in the heart of Credit Valley. Featuring 3 bedrooms, 2.5 bathrooms, and a bright open-concept layout with 9 ft smooth ceilings and wood flooring throughout.The modern kitchen comes with stainless steel appliances, granite countertops, and a large island ideal for cooking and entertaining. Enjoy the versatile main-floor den with walkout to a private ravine backyard perfect for a home office, playroom, or extra living space.Upstairs, the spacious primary suite offers a walk-in closet and ensuite, with two more bedrooms and a full bath for the rest of the family.Close to top-rated schools, parks, and shoppingthis move-in-ready home has it all! **Extras:** Never Lived In | Private Ravine Backyard | 9 Ft Smooth Ceilings | Branthaven Quality (id:55499)
Royal LePage Vision Realty
20 Folcroft Street
Brampton (Credit Valley), Ontario
Discover 2,150 sq. ft. of Branthaven luxury in this stunning, move-in-ready townhome that blends modern elegance with everyday comfort. The ground-level recreation room offers a perfect retreat, complete with a walkout to a peaceful backyard oasis. On the main floor, enjoy the warmth of rich hardwood flooring, soaring 9-foot ceilings, and a sleek built-in electric fireplace all within an airy open-concept design.The chef-inspired eat-in kitchen is a true showstopper, featuring a large central island, granite countertops, classic subway tile backsplash, and top-of-the-line stainless steel appliances. Step out from the dining area onto a spacious balcony with tranquil, unobstructed views of mature trees.Upstairs, you'll find a convenient laundry area, a stylish 4-piece bath, and three generously sized bedrooms. The luxurious primary suite is your personal haven, complete with a walk-in closet and a spa-like 5-piece ensuite with a stand-up shower and freestanding soaker tub.***Bonus Features: 9-foot ceilings throughout Spa-inspired ensuite bath Ground-level Rec room with patio walkout*** Located close to schools, lush parks, and shopping, this home offers the perfect setting for your family's next chapter. (id:55499)
Royal LePage Vision Realty
60 Folcroft Street
Brampton (Credit Valley), Ontario
This brand-new townhome by Branthaven Homes offers an exceptional blend of modern luxury and convenience. Boasting 3 spacious bedrooms, 2.5 bathrooms, and backing onto a tranquil ravine, this home is perfect for both relaxing and entertaining. The open-concept main floor features beautiful hardwood flooring, 9-foot smooth ceilings, and a cozy built-in electric fireplace, creating an inviting atmosphere. The gourmet kitchen is a chefs dream, complete with stainless steel appliances, sleek granite countertops, and a large center island. Step out onto the wooden deck that extends from the main floor and enjoy the serene views of the ravine. A versatile den provides the ideal space for a home office or play area, with direct access to the backyard.Upstairs, the luxurious primary suite includes a Juliet balcony, a spa-like ensuite, and a spacious walk-in closet, while two additional generously sized bedrooms offer plenty of room for the whole family. Located near top-rated schools, parks, and shopping, this move-in-ready home is perfectly suited for creating lasting family memories. Dont miss the opportunity to make this stunning townhouse your new home! *** EXTRAS: Backs on to ravine. 9 Ft smooth ceilings **** (id:55499)
Royal LePage Vision Realty
10 - 199 Hillcrest Avenue
Mississauga (Cooksville), Ontario
Spacious townhouse with 1,670 sq. ft. of living space above grade. Just minutes away from Cooksville GO Station. Conveniently close to shopping, schools, churches, parks, and public transit. Only a few minutes to GO & bus stations, with easy access to the QEW. (id:55499)
Bay Street Integrity Realty Inc.
5 Majesty Boulevard
Barrie (Innis-Shore), Ontario
Welcome to 5 Majesty Boulevard, where comfort, convenience, and charm come together in this all-brick freehold townhome. Whether you're a first-time homebuyer or an investor, this property offers everything you need. Nestled in a vibrant South End Barrie neighborhood, you'll enjoy easy access to Highway 400, the GO Station, parks, trails, shopping, dining, and entertainment all just minutes from your doorstep. With parking for 4 cars, there's plenty of room for family and guests. A spacious foyer welcomes you, leading to a warm and inviting living space with laminate flooring. The galley-style kitchen features classic white cabinetry and a double sliding door walkout to the backyard, making indoor-outdoor living effortless. Upstairs, the primary bedroom is bathed in natural light from two large picture windows & HAS A 3PC ENSUIT, while two additional bedrooms offer comfortable living spaces with access to a 4-piece bathroom. The fully finished basement expands your living space with a bright and spacious rec room, complete with pot lighting and a rough-in for an additional bathroom, allowing you to customize it to fit your needs. The low-maintenance front garden adds curb appeal without the extra work, while nearby Wilkins Trails and community parks provide the perfect setting for outdoor adventures. Love golf? You're just a short drive from some of the best courses in the area. This home offers the ideal blend of modern comfort, an unbeatable location, and a family-friendly atmosphere. Dont miss out on this incredible opportunitybook your showing today and see why this home is the perfect fit for you! (id:55499)
Save Max Superstars
40 Benjamin Lane
Barrie (Painswick South), Ontario
Welcome to this 2-story single-family home, offering comfort, convenience. Boasting 3+1 bedrooms and 2 full and 1 half bathrooms and a rough-in bath in the basement, this 1,929 sq ft home (plus a finished basement!) is designed to fit your lifestyle. The main floor features a welcoming layout with a separate dining room or den ideal for entertaining or relaxing and a cozy loft upstairs for work, play, or downtime. You will love the convenience of second-floor laundry. Some updates, including a new furnace (2021), a newer garage door and opener, and a battery backup sump pump for added peace of mind. Step outside to your oversized 12 x 20 deck, complete with a natural gas hookup perfect for weekend BBQs and gatherings. Two garden sheds provide extra storage or workshop space. Located on a quiet, family-friendly street, you are just minutes to schools, the GO Station, shopping, the library, and have quick access to both Highways 11 and 400 .making commuting a breeze. Whether you're growing your family or looking for more space to spread out, this home has it all. (id:55499)
Exp Realty
2023 Swan Street
Innisfil (Alcona), Ontario
WELCOME TO 2023 SWAN ST W, WHERE COMFORT, CONVENIENCE, AND CHARM COME TOGETHER IN THIS ALL-BRICK FREEHOLD TOWNHOME. WHETHER YOU'RE A FIRST-TIME HOMEBUYER OR AN INVESTOR, THIS BEAUTIFUL 2-STOREY, BRIGHT AND SUNNY TOWNHOME NESTLED IN A MOST SOUGHT-AFTER, FAMILY-FRIENDLY NEIGHBOURHOOD IN INNISFIL, OFFERING THE PERFECT BLEND OF COMFORT, STYLE, AND CONVENIENCE. THIS SPACIOUS HOME FEATURES A BRIGHT, OPEN-CONCEPT LAYOUT WITH A FINISHED WALKOUT BASEMENT THAT SERVES AS A PERFECT IN-LAW OR NANNY SUITE, COMPLETE WITH A PARTIAL KITCHEN AND 3-PIECE BATH. THE EAT-IN KITCHEN BOASTS A WALKOUT TO A PRIVATE DECK WITH STUNNING POND VIEWS, IDEAL FOR MORNING COFFEE OR SUMMER DINNERS. THE MAIN LIVING AREA IS OPEN AND INVITING, SHOWCASING HARDWOOD FLOORS AND ELEGANT POT LIGHTS THAT ADD A WARM AMBIENCE THROUGHOUT. THE GORGEOUS MASTER BEDROOM IS A TRUE RETREAT WITH CUSTOM LIGHTING, A GENEROUS ENSUITE, AND A SERENE ATMOSPHERE. TWO ADDITIONAL SPACIOUS BEDROOMS OFFER LARGE CLOSETS AND PLENTY OF NATURAL LIGHT, MAKING THEM PERFECT FOR GROWING FAMILIES OR GUESTS. THIS HOME OFFERS AMPLE STORAGE THROUGHOUT, A GARAGE DOOR OPENER, AND NUMEROUS UPGRADES INCLUDING A NEW ROOF IN 2020, UPDATED BATHROOMS IN 2020, UPGRADED KITCHEN IN 2024, FRESHLY PAINTED AND POT LIGHTS INSIDE AND OUT. THE BACKYARD IS AN ENTERTAINERS DREAM WITH GARDEN BOXES AND A COZY FIRE PITPERFECT FOR CREATING MEMORIES ON WARM SUMMER EVENINGS. LOCATED JUST MINUTES FROM HWY 400 FOR EASY COMMUTING AND WITHIN WALKING DISTANCE TO INNISFIL BEACH WITH LAKE ACCESS, NATURE TRAILS, PARKS, THE RECREATION CENTER, SCHOOLS, AND SHOPPINGTHIS HOME PROVIDES THE IDEAL LIFESTYLE FOR THOSE WHO APPRECIATE BOTH NATURE AND CONVENIENCE. THIS PROPERTY OFFERS EVERYTHING YOU NEED. DON'T MISS THE OPPORTUNITY TO CALL THIS BEAUTIFUL HOME YOUR OWN! (id:55499)
Save Max Superstars
1441 Davis Loop Circle
Innisfil (Lefroy), Ontario
Exceptional Opportunity by the Beach! This exquisite 3,075 SQFT home by Ballymore Homes offers an unparalleled blend of modern luxury and functional living in a peaceful, family-friendly neighbourhood just moments from the water. Thoughtfully designed with premium upgrades, the open-concept layout creates an inviting atmosphere perfect for relaxation and entertaining. The gourmet kitchen boasts quartz countertops, a large breakfast bar, and a walk-in pantry with a servery. The main floor also has a library, while upgraded oak hardwood floors and an elegant oak staircase add timeless charm. The cozy family room with a gas fireplace provides the perfect gathering space. The primary retreat features a tray ceiling, a spacious walk-in closet, and a luxurious 5-piece ensuite. At the same time, the second bedroom has an attached three pc bath, and bedrooms 3 and 4 have a Jack and Jill bath, a second-floor laundry room, a sunken mudroom, and a basement with a cold cellar for extra storage. Located just a short stroll from the lake, marina, and stunning beaches, this home offers easy access to Innisfil Beach, Friday Harbour, golf courses, parks, and various shops and dining options. Major highways are minutes away, ensuring seamless connectivity. As the community grows with exciting future developments, this home presents an incredible investment opportunity with strong potential for appreciation. Whether you seek a luxurious residence by the water or a strategic real estate investment, this property is the perfect blend of tranquillity, convenience, and future growth. Don't miss your chance to own this spectacular home. Extras: Custom kitchen cabinets with taller uppers, ice line to fridge. The basement has 3 egress windows & rough-in bath. The master ensuite features an undermount sink, upgraded tiles & shower floor tile. The family room includes a CE & TV package with 2 conduits. TAXES YET TO BE ASSESSED.... (id:55499)
Save Max Superstars
206 Andrew Park
Vaughan (West Woodbridge), Ontario
Look no further & welcome home! Rare opportunity in amazing location! Well maintained 2 storey, 3 bedroom semi that feels like a detached! High Sought after area with everything you need just minutes away - a commuters dream! Large mature ravine lot is fully fenced & finished with interlock patio, Walk Out/Separate Entrance to a finished basement with 3 pc bath & kitchenette- great for potential rental/inlaw suite. Cozy Neutral Tones and Hardwood floors throughout. Love to entertain? Wether its a formal dinner setting in your seperate dining room or a casual get together in your Spacious Eat - In Kitchen that boosts great cabinet/counter space, stainless steel appliances and beautiful Balcony overlooking ravine- this house truly feels like home! Won't last- come see it for yourself! (id:55499)
Realty Executives Priority One Limited
N/a Highway 48
Georgina (Pefferlaw), Ontario
25 acres on Highway 48, just minutes to Lake Simcoe and many popular beach areas. Located across from Morning Glory Provincial Nature Reserve/Duclos Point Provincial Park (id:55499)
RE/MAX Premier Inc.
2925 Hawkridge Lane
Pickering, Ontario
New sub-division in Rural Pickering at Taunton Rd & Whites Rd! Brand new townhome! Rare layout w/4 Bedroom 2 1/2 bathrooms single garage ~2,000 square feet! 9 feet ceiling & hardwood on main floor! Oak Stairs! Direct access to Garage! 5 pcs Ensuite Bathroom w/Bathtub! Extra Large Walk-in Closet in Master Bedroom! Rough-in Washroom in Basement! 200 AMPS Circuit Breaker! Rough-in Washer in Basement! Lot of Windows in Basement! Modern kitchen w/stainless steels appliance, double sink , & lot of cabinet! West exposure w/lot of the sunlight! Close to HWY 407 / HWY 401, public transit, HIGHBUSH P.S., DUNBARTON H.S., park, Whitevale Golf Club, Meadow Ridge Plaza (Bestco Fresh Foods Ajax Store, The Beer Store, Dollarama, & A&W), Somerset Plaza (Metro, LCBO, Shoppers Drug Mart, & TD Canada Trust), Tim Horton, 15 minutes to (Costco Wholesale, The Home Depot, Value Village, Canadian Tire, Winners, Sunny Foodmart, McDonald's) (id:55499)
Homelife New World Realty Inc.
2918 - 181 Village Green Square
Toronto (Agincourt South-Malvern West), Ontario
Stunning Corner 2-Bedroom Suite With A West-Facing View! This Quiet, Bright, And Spacious Unit Features Laminate Flooring Throughout. The Open-Concept Living And Dining Area Offers A Versatile Layout, With A Convenient Split-Bedroom Design For Added Privacy. Enjoy Breathtaking Unobstructed Southwest Views From The Expansive Balcony. Parking Includes One Bike Space For Added Convenience. Residents Have Access To Fantastic Indoor Amenities, Including A Fitness Club, Party Room, Game Room, And Billiards. Ideally Located Near TTC, Highway 401, GO Station, And Shopping Centers. Don't Miss Out On This Must-See Condo! (id:55499)
First Class Realty Inc.
2925 Hawkridge Lane
Pickering, Ontario
New sub-division in Rural Pickering at Taunton Rd & Whites Rd! Brand new townhome! Rare layout w/4 Bedroom 2 1/2 bathrooms single garage ~2,000 square feet! 9 feet ceiling & hardwood on main floor! Oak Stairs! Direct access to Garage! 5 pcs Ensuite Bathroom w/Bathtub! Extra Large Walk-in Closet in Master Bedroom! Rough-in Washroom in Basement! 200 AMPS Circuit Breaker! Rough-in Washer in Basement! Lot of Windows in Basement! Modern kitchen w/stainless steels appliance, double sink , & lot of cabinet! West exposure w/lot of the sunlight! Close to HWY 407 / HWY 401, public transit, HIGHBUSH P.S., DUNBARTON H.S., park, Whitevale Golf Club, Meadow Ridge Plaza (Bestco Fresh Foods Ajax Store, The Beer Store, Dollarama, & A&W), Somerset Plaza (Metro, LCBO, Shoppers Drug Mart, & TD Canada Trust), Tim Horton, 15 minutes to (Costco Wholesale, The Home Depot, Value Village, Canadian Tire, Winners, Sunny Foodmart, McDonald's) (id:55499)
Homelife New World Realty Inc.

