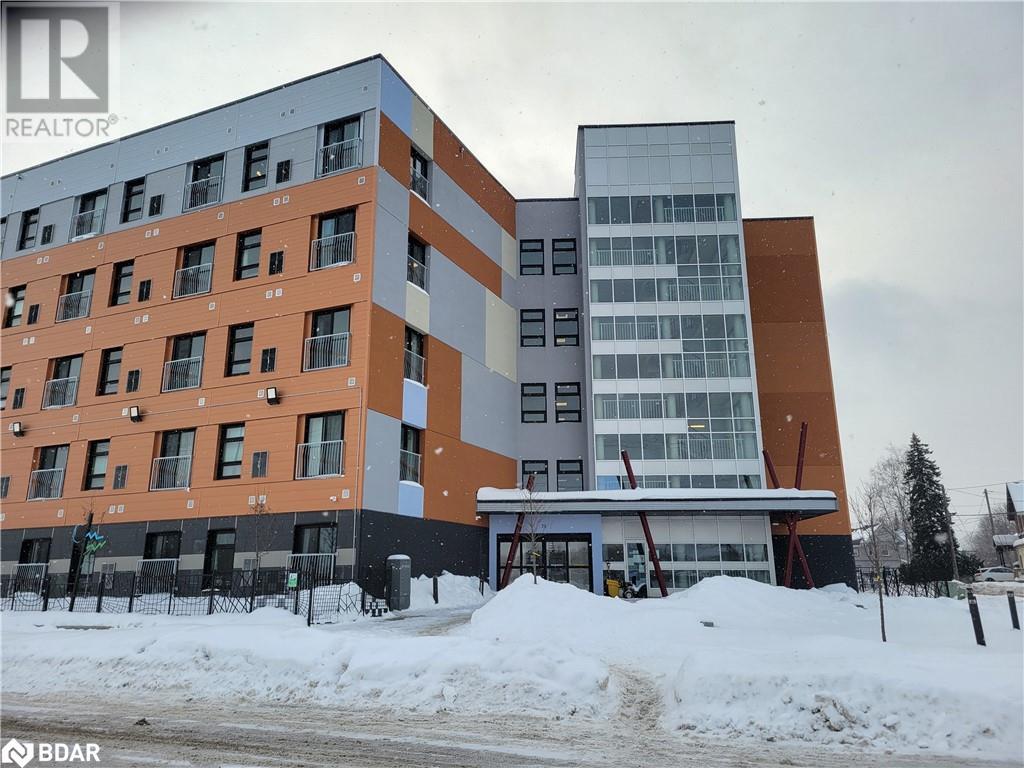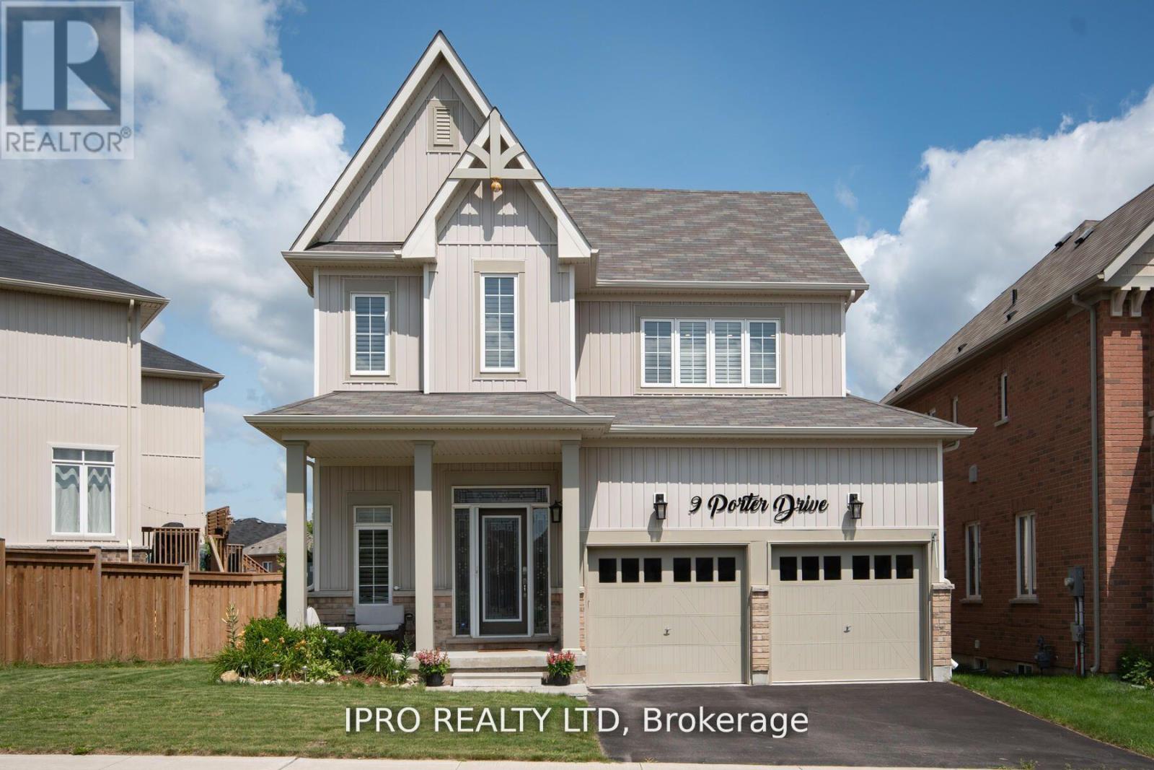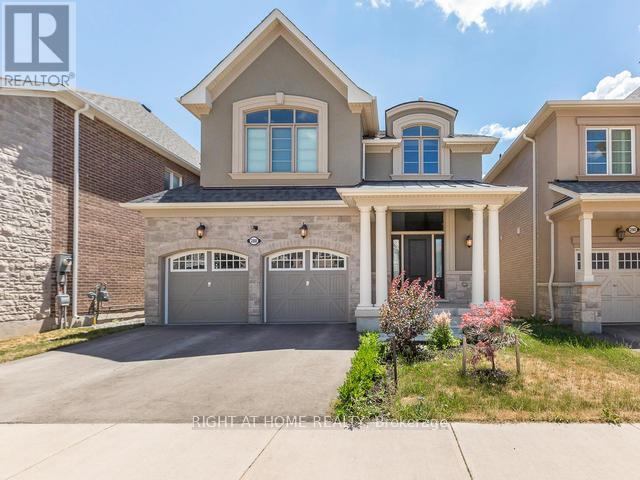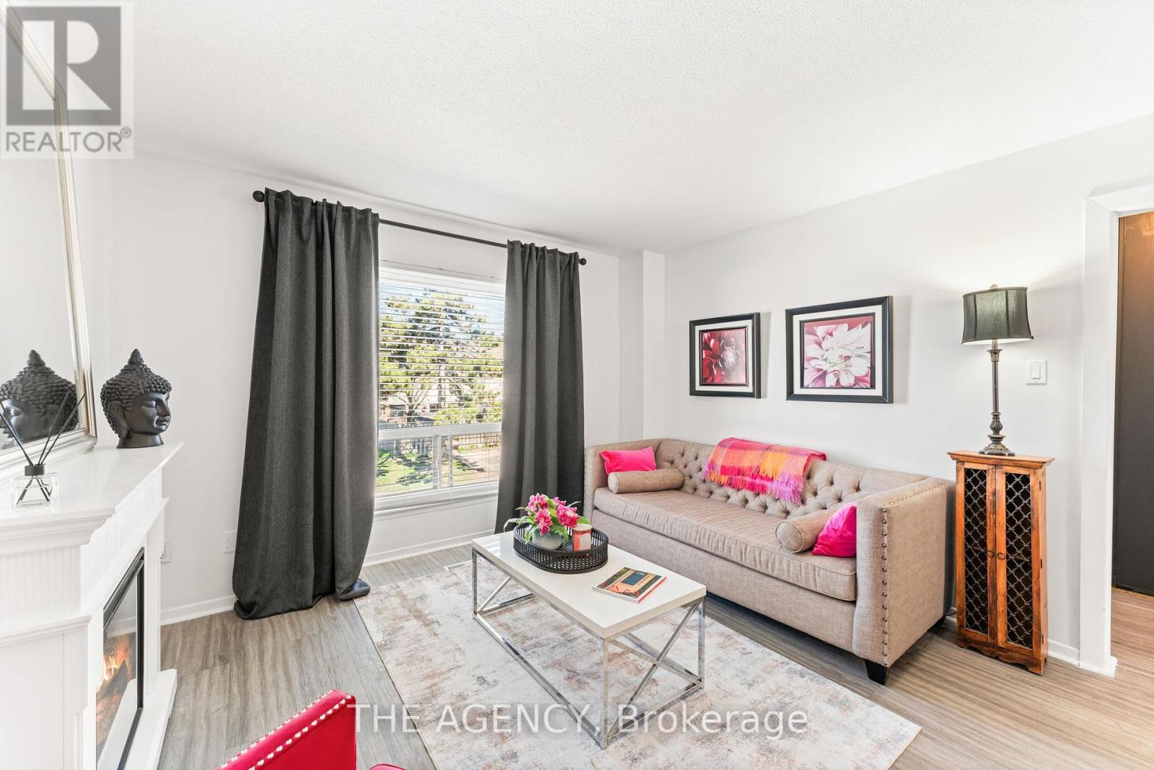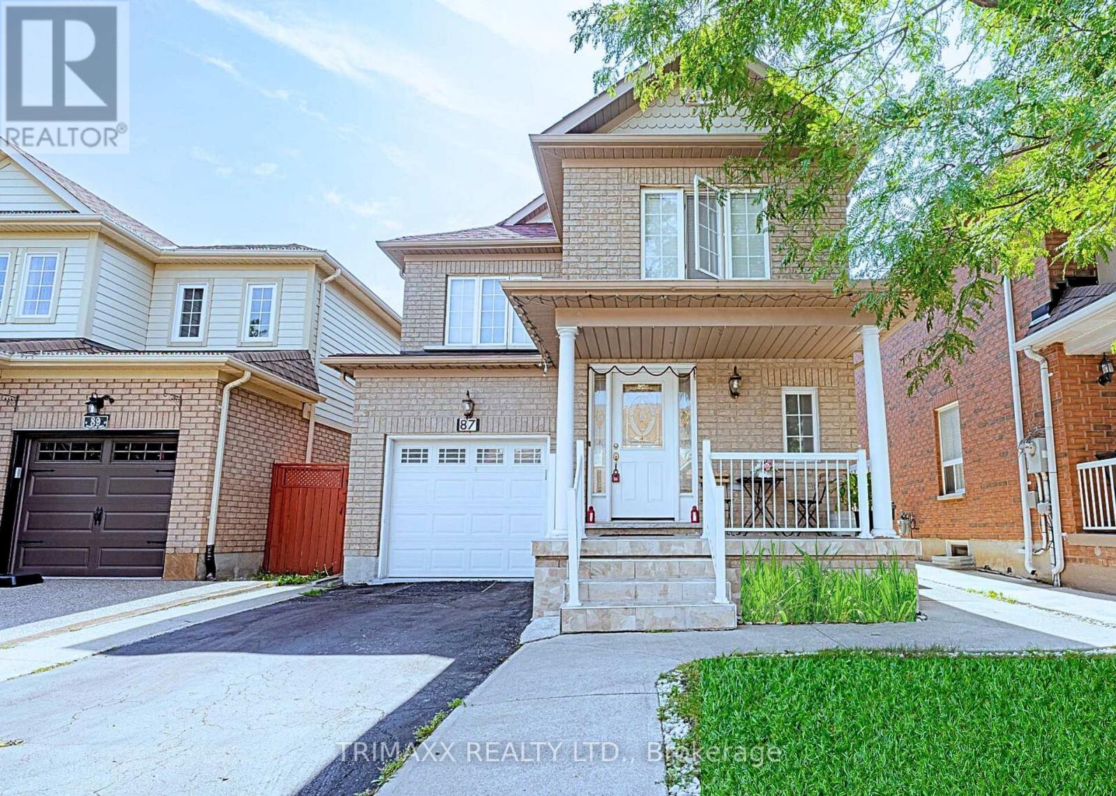75 Barrie Road Unit# 230
Orillia, Ontario
Welcome to 75 Barrie Road, a new residential building, in a prime location just minutes away from downtown, the Rec Centre, and many other amenities. This bright and open one-bedroom unit boasts modern design and features, including a bonus closet with storage (or smaller flex space 8'6 x 4'6), plus stainless steel Whirlpool appliances. Enjoy the convenience of on site laundry services 24/7, high speed fibre internet, and a spacious lobby in a secure building with 24/7 surveillance, plus a full maintenance staff. Tenants are responsible for their individual hydro and water usage, and units are individually metered. $50 monthly fee for a parking spot. Barrier free units are also available. First and Last month rent is required. (id:55499)
Exp Realty Brokerage
189 East Hungerford Road
Tweed (Hungerford (Twp)), Ontario
This is not your run-of-the-mill country property! Consider this exquisite 20 Acre hobby farm, custom log style home built in 2008 & tastefully remodelled in 2021-23. Your family will love the generously sized rooms & if you have horses, they too will be pampered with extra-large stalls, seamless stall matts & spacious indoor training area. 4200 sf of finished space this former golf clubhouse is currently configured with 2+ 1 bedrooms & 2 bathrooms with plenty of space to create extra rooms if you so choose. Potential multi-generational home. Originally built for commercial use, it boasts extra features not typically found in a home including 400-amp service, Generac generator attached directly to the electric panel, 2 floors each with separate heating, cooling & septic systems & a spacious wrap-around deck overlooking the breathtaking landscape. Upgrades include 5 new entrance doors, metal roof, log restoration (blasting), completely new kitchen, new bathrooms, new furnace/AC, professional landscaping, paved driveway, fencing & much more. 50x110 outbuilding with concrete pad, 200amps, with its own septic, separate well & hot/cold water. This outbuilding is currently configured with a 2600sf insulated section having 5 large stalls, tack/feed room, office, washroom with shower, and a 40x40 workshop/garage area where you have room for all your toys & projects. There is an additional 17x60 hay/storage barn. The home features an open concept living/dining room with large windows, generously sized bedrooms & fully finished walkout basement. Enjoy the spectacular sights, sounds & closeness to nature & wildlife. Minutes to Hwys. 37 & 7 & half hour to the 401. Live your best life! (id:55499)
Royal LePage Terrequity Realty
75 Velvet Way
Thorold (Rolling Meadows), Ontario
Do not miss This Brand-New 4-Bedroom, 3-Bathroom Home With Modern Design And Premium Lot backing onto trail . Offering premium Finishes and a Bright home full of natural light. Enjoy Spacious Living With New Appliances, A Single Car Garage Room For 2 Additional Vehicles On The Driveway. The Main Floor Features Large Windows and open concept layout. The Kitchen, features extended upper cabinets, A Large Island And Sleek Finishes. The Open Breakfast Area Leads To A Private Backyard, perfect For Enjoying The trail views with complete privacy. The Primary Bdrm Offers A Walk-in Closet & A spacious 5-piece Ensuite. All bedrooms are well sized. Conveniently Located near Rolling Meadows Bible Chapel, Schools Like Saint Michael Secondary, and Shopping At Nearby Plazas, Parks, Playgrounds, and Essential Services Are Also Within Easy Reach. Proximity To Amenities and Hwy. 406 For Easy Commuting. (id:55499)
Intercity Realty Inc.
D - 14 Gross Street
Brighton, Ontario
Discover the charm of this stacked freehold townhouse in the picturesque town of Brighton, Ontario. Ideally located near the town center, schools, beautiful beaches, and a Provincial Park, this home offers the perfect blend of convenience and lifestyle. Featuring a flexible design with 2 + 1 bedrooms and 3 bathrooms spread across three levels, this home provides approximately 1,750 square feet of inviting living space. The main level boasts a sun-filled living room, a formal dining room with a bay window, and an eat-in kitchen equipped with white cabinets, ample counter space, and a pantry. Upstairs, the spacious master suite includes a renovated 3-piece ensuite bathroom, while a second bedroom is conveniently located adjacent to an updated 4-piece bathroom. The lower level features an additional 2-piece bathroom, a laundry room, access to an insulated garage, and a third bedroom that can also serve as a family room. Recent upgrades such as new windows, renovated bathrooms, and a new roof enhance the appeal of this home. Outside, you'll enjoy a fully fenced yard with a rear deck, a single garage with a paved driveway, and a low-maintenance landscape. Don't miss your chance to own this centrally located gem in pristine condition, offered at an affordable price! (id:55499)
Home Choice Realty Inc.
9 Porter Drive
Orangeville, Ontario
2017 built detached double car garage home on Premium lot over 56 Feet front Wide reverse pie shape featuring in an upscale west Orangeville location. Bright open concept 9 foot ceiling on main level with many upgrades including hardwood floors, custom staircase, garage and laundry access on main. Upgraded white kitchen with stainless steel appliances, premium backsplash & granite countertop & custom island, w/o to deck, California shutters, upgraded gas fireplace, spa like master suite, Ensuite with custom glass shower& soaker tub, double vanity in main bath, pot lights on Main & second floor, central AC, water softener & water filtration system premium light fixtures and a lot more. **EXTRAS** Hardwood floors, California Shutters, Premium countertop in kitchen, Rough in for bath in basement Stainless steel Appliances, Upgraded front door, Custom address lettering, garage door opener, Potential for Separate side entrance. (id:55499)
Ipro Realty Ltd
119 Triller Place
Oakville (Br Bronte), Ontario
This stunning 4-bedroom, 4-bathroom home offers the perfect blend of style, comfort, and location. On a quiet, private court with no through traffic, this beautifully maintained property backs directly onto Bronte Creek and scenic trailsjust steps from vibrant community of Bronte with marina, beach and a brand new park.Inside, you'll find elegant finishes throughout, including crown moulding on both levels and eye-catching feature walls in bedrooms. The second floor boasts brand-new carpeting, interior doors and trim, while the main floor offers a spacious family room and a separate sitting areaperfect for entertaining or relaxing. The updated laundry room features new cabinetry and appliances for ultimate convenience. Enjoy a fully finished basement with a full bathroom, bar area, hot tub, and plenty of storage. Step outside to enjoy new front porch, professionally landscaped gardens, and a gorgeous stone patio. The backyard is a true oasis, complete with a sparkling pool, trees, and a brand-new 3-tier deck ideal for summer gatherings. This home checks all the boxesstyle, privacy, and unbeatable access to nature. Don't miss your chance to live in one of the most sought-after areas in town! (id:55499)
Property.ca Inc.
2284 Glastonbury Road
Burlington (Brant Hills), Ontario
Welcome to 2284 Glastonbury Rd, a fully reimagined home designed for modern multi-family living, nestled in the heart of Brant Hills. Set on a generous 50 x 198 ft lot, this 5-bedroom, 4-bathroom residence delivers exceptional space, style, and flexibility for growing families or those seeking rental income potential. Meticulously curated from top to bottom, the home features two full kitchens, a private lower-level suite, and premium finishes throughout. The open-concept main level is grounded by wide-plank hardwood flooring, glass-paneled stairs, a statement feature wall with a fireplace, and a chef's kitchen outfitted with stainless steel appliances and quartz countertops. Upstairs, you'll find generously sized bedrooms with built-in closets, an LG ThinQ laundry set, and a stylish shared 4-piece bath complete with Bluetooth speakers and LED mirrors. The primary suite is a true retreat, featuring double frosted-glass closet doors and a spa-like 5-piece ensuite with a clawfoot tub, rainfall shower, dual vanity, backlit LED mirrors, and Bluetooth speakers. The lower level offers full privacy with its own kitchen finished with quartz counters, laundry, and bathroom, ideal for extended family, or monthly rental income. Complete with durable vinyl plank flooring, this space is bright, modern, and move-in ready. Additional highlights include LED lighting throughout, an insulated garage with epoxy floors, a smart remote garage door opener, and double-glazed windows with a lifetime warranty. Outside, enjoy interlock patios, a wide driveway with parking for five vehicles, and a deep backyard with garden suite potential for the garden enthusiasts. Situated on a quiet, family-friendly street near top-rated schools, Brant Hill Park, and everyday essentials; just minutes from Burlington Centre, Tyandaga Golf Course, Burlington Beach, downtown Burlington, and public transit options including Burlington Transit and Appleby GO. (id:55499)
Sam Mcdadi Real Estate Inc.
288 Sixteen Mile Drive W
Oakville (Go Glenorchy), Ontario
**Absolutely Amazing Home!!** Mattamy Built, Energy Star Efficient With Thousands Spent On Ugds! 9' Ceilings On The Main With Great Hall, Exquisitely Upgrd Kitchen With Ext Cabs & Gran Cntrs, Bianco Undrmt Sink, Porcelain Tiles, Hand Scrpd Hdwd Flrs. Eligent Wood Stcse W Iron Pickets/ Smooth Ceilings Top And Bottom/R-I Gas Line For Bbq/ Mstr Br Feat. Tray Ceiling, His&Hers W/I Closets, 5Pce Carrera Marble Flrs Master Ens & Counter, Sep Shower & Soaker Tub. Finished Basement/Rec Room and 4pc Washroom (id:55499)
Right At Home Realty
35 - 35 Mcmullen Crescent
Brampton (Central Park), Ontario
Welcome to this beautifully maintained 3+1 bedroom, 3-bath townhouse nestled in a vibrant, family-friendly neighbourhood. Perfectly designed for modern living, this bright and airy home offers a spacious layout with an upgraded kitchen featuring sleek stainless steel appliances ideal for both everyday cooking and entertaining. Enjoy the comfort of central air conditioning and the privacy of a fully fenced backyard, perfect for summer BBQs or a quiet morning coffee. The fully finished basement offers a flexible suite space ideal for a potential income suite, guest room, home office, gym, or recreation area. With water and basic cable included, this home offers great value and peace of mind. Located steps from parks, top-rated schools, shopping centers, public transportation, a hospital, and places of worship, everything you need is just around the corner. The community also features a pool, offering fun and relaxation right at your doorstep. Whether you're a growing family or simply seeking a move-in-ready home in a welcoming community, this property has it all. Don't miss your chance to make this house your next home! (id:55499)
The Agency
907 - 812 Burnhamthorpe Road
Toronto (Markland Wood), Ontario
Welcome to Millgate Manor, in Markland Woods. This Sunny Corner Unit offers enhanced privacy &expansive Southeast Views. This Functional Floorplan feels Bright, Generous & Open with a Bonus Multi-Purpose Flex-Space for your customization. The Kitchen offers ample prep and storage space plus a cozy Breakfast Area. Generous Primary Bedroom includes a wall-to-wall Closet with Organizers & 3-Pc Ensuite Bath. Second Bedroom also includes ample storage space plus organizers. Your Large Den can easily be converted into a generous 3rd Bedroom with South facing window. Unwind and escape to your family sized south-east facing balcony, offering unobstructed views of the Toronto Skyline and surrounding greenery. Propane BBQs allowed. Hydro Available on Balcony. Immaculate and Freshly Painted Throughout. Move in and enjoy or renovate to add your personal touch - your choice. Ensuite Laundry, Ensuite Storage Locker, One Underground Parking Space (#138). Additional parking available for rent through management. Maintenance Fees include all utilities, Unlimited WIFI Internet & Rogers Cable Pkg including: Crave TV, HBO and Starz TV. This beautifully landscaped location provides the perfect mix of serenity, plus locational convenience and accessibility. TTC at your doorstep & Mississauga's MiWay at your doorstep. One Bus to Subway. DT Toronto 20 Mins Away. Close to Schools, Transit and Major Highways. 5 Star amenities include: Heated Indoor & Outdoor Pools, Sauna, Driving Range, Party Room, Large Gym, Tennis Courts, Squash, Basketball and a Children's Playground. Ample Visitors Parking. Laundry for Larger Items Available on Ground Floor. Close to Centennial Park, Etobicoke Creek Trails, Airport, Markland Woods Golf Club, Sherway Gardens & Square One. (id:55499)
Royal LePage Signature Realty
87 Heartleaf Crescent
Brampton (Fletcher's Meadow), Ontario
Open Concept 3 + 1 Bedroom & 4 Bathroom Home Located Minutes From Shopping Plaza & Cassie Campbell Community Centre. Main Floor Finished With Hardwood & Ceramics. Bright Open Kitchen With Walk-Out To A Grassless Backyard. Finished Basement Features A 4 Piece En-Suite & Walk-In Closet. Concrete Walkway From Front To Backyard. Gas Fireplace On The Main. (id:55499)
Trimaxx Realty Ltd.
230 - 75 Barrie Road
Orillia, Ontario
Welcome to 75 Barrie Road, a new residential building, in a prime location just minutes away from downtown, the Rec Centre, and many other amenities. This bright and open one-bedroom unit boasts modern design and features, including a bonus closet with storage (or smaller flex space 8'6" x 4'6"), plus stainless steel Whirlpool appliances. Enjoy the convenience of on site laundry services 24/7, high speed fibre internet, and a spacious lobby in a secure building with 24/7 surveillance, plus a full maintenance staff. Tenants are responsible for their individual hydro and water usage, and units are individually metered. Barrier free units are also available. First and Last month rent is required. (id:55499)
Exp Realty

