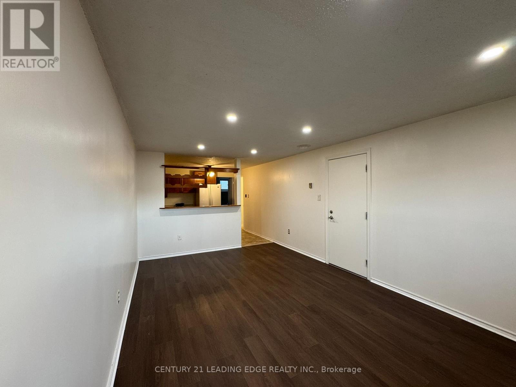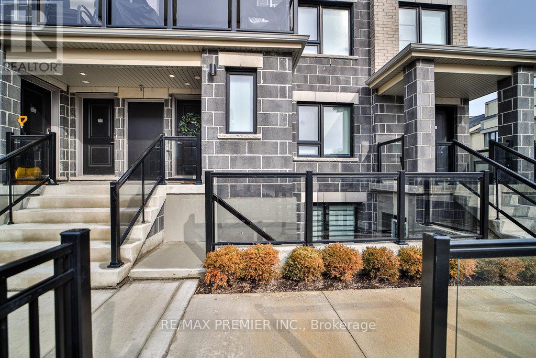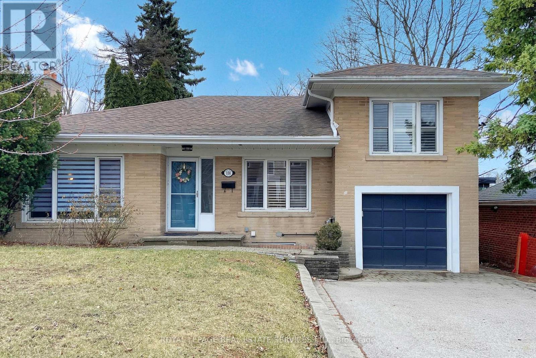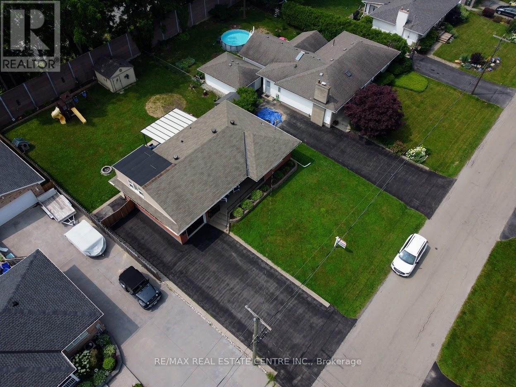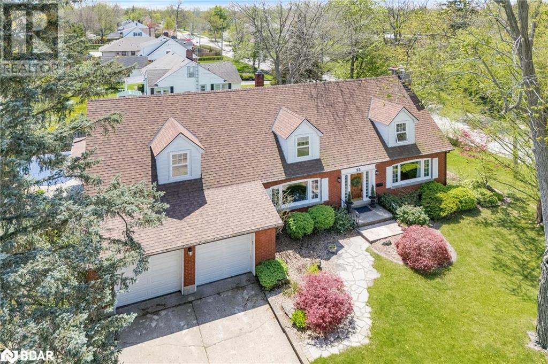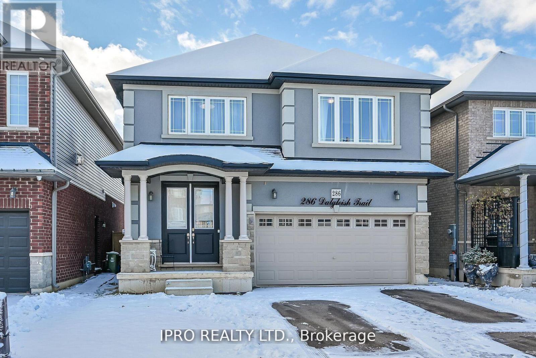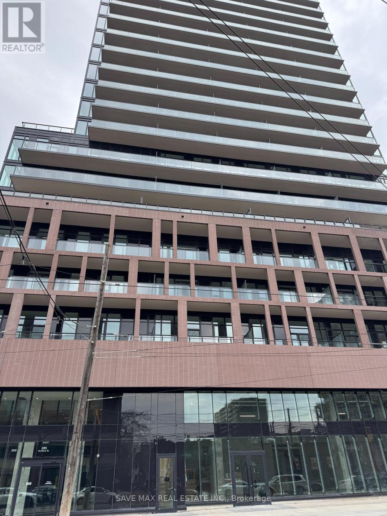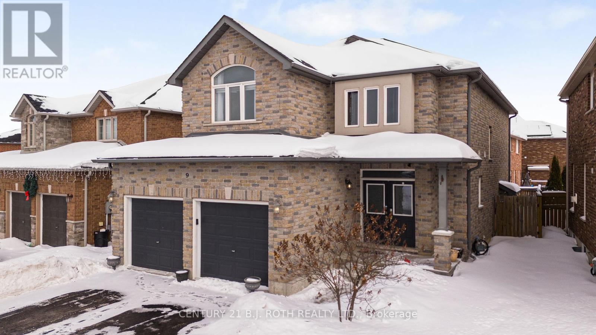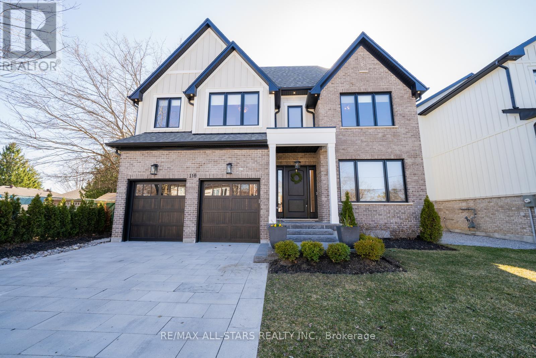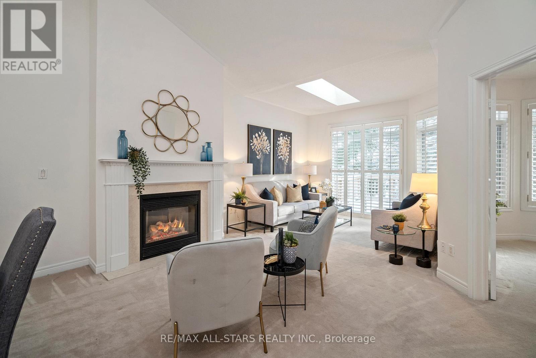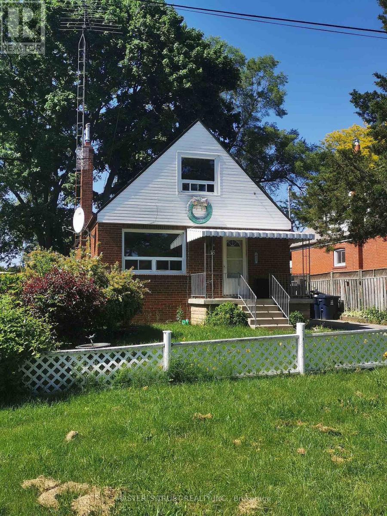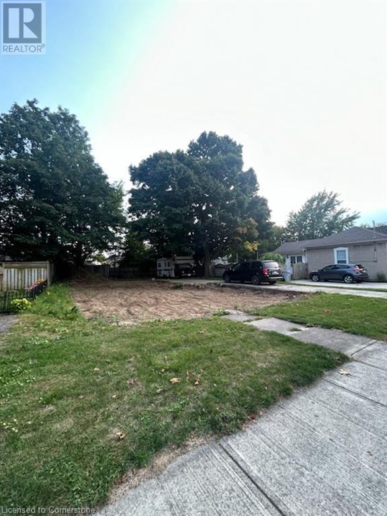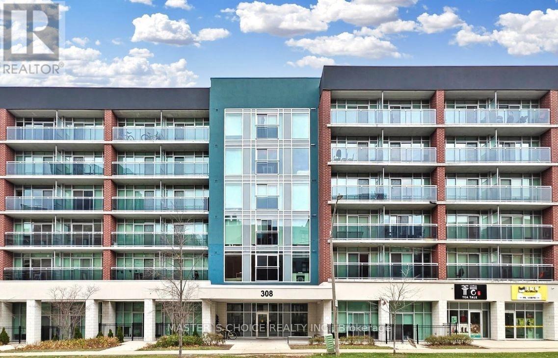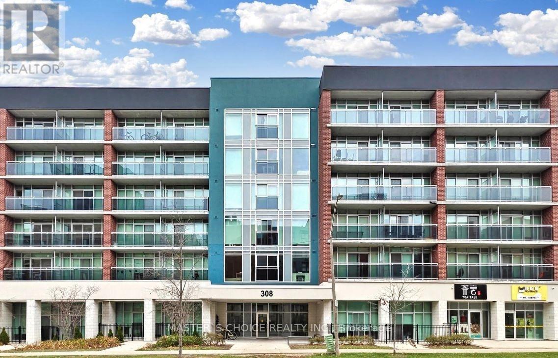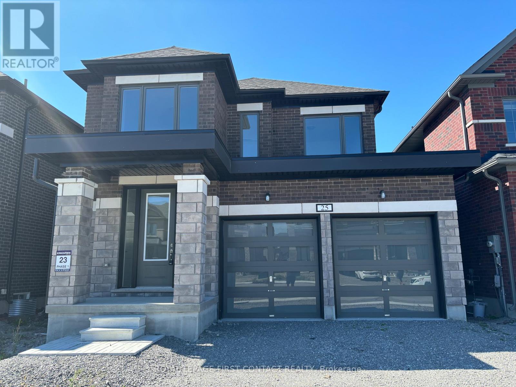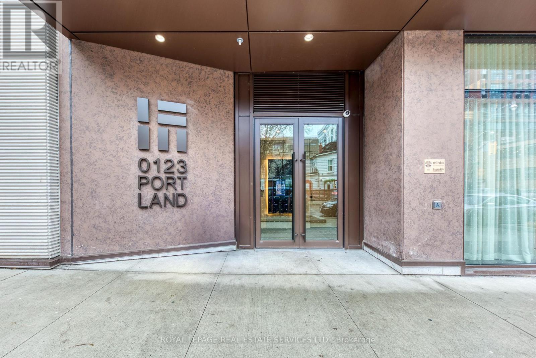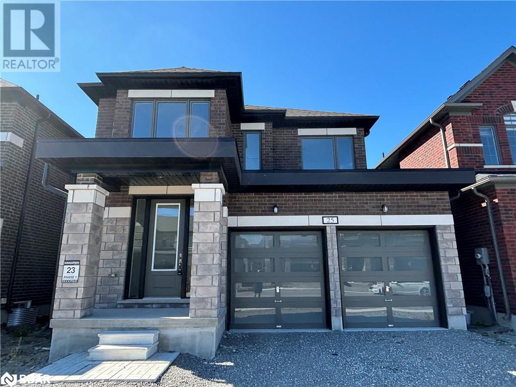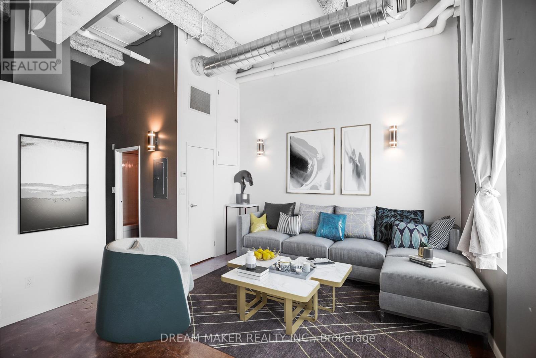34 William Grant Road
Markham (Greensborough), Ontario
Prime Location! Welcome to this beautifully updated 4-bedroom detached home in Greensborough Community. This home offering a spacious and functional layout perfect for families of all sizes. Hardwood floor throughout, New Paint, Pot Lights, New Light Fixtures, Main level boasts a newer kitchen with modern finishes and ample storage. Primary bedroom includes a walk-in closet with custom designed wardrobe and 4 piece bathroom with a newly installed shower cubicle, new wall tiles, new flooring and vanities. Second bathroom and powder room are brand new (2024). Enjoy the comfort of brand new bathrooms. This home has a lot of natural light, it's bright and inviting also move-in ready. The professional finished basement adds more versatility, featuring a bedroom and full bath, and recreation area, making it an ideal in-law suite or multi-generational living space. Located just a 5-minute walk to Mount Joy GO Station, this home offers unbeatable convenience for commuters, along with easy access to shopping, schools, and all essential amenities. The drive has no walk way and there is an extra parking pad in front so drive way can park up to 2 cars in addition to the garage. (id:55499)
Century 21 Leading Edge Realty Inc.
96 Wagner Crescent
Essa (Angus), Ontario
Top 5 Reasons You Will Love This Home: 1) Stunning home finished from top-to-bottom and completely move-in ready, featuring a beautifully upgraded kitchen and bathrooms, including a brand-new full bathroom in the basement 2) Stylish upgrades including elegant wall paneling, stainless-steel appliances, a subway tile backsplash, durable plank vinyl flooring throughout, plus a deck and fully fenced backyard with low- maintenance AstroTurf 3) Modern eat-in kitchen with space for bar stools at the counter and a convenient coffee bar, along with three spacious bedrooms on the upper level, including a primary suite with a walk-in closet and a private ensuite 4) Valuable additional living space offered by a fully finished basement with a tastefully finished 3-piece bathroom and a versatile family room 5) Ample storage, an attached garage, and a driveway with parking for two cars complete this fantastic home. 1,975 fin.sq.ft. Age 7. Visit our website for more detailed information. (id:55499)
Faris Team Real Estate
12 Schomberg Road
Richmond Hill (Oak Ridges), Ontario
Welcome Home ~ Spacious Upgraded Detached House With 3+1 Bedrooms And High Ceiling Finished Basement Boasts Classic Character, Warm Gas-Burning Fireplace In Large Living Room, spacious Dining Area Leads To Kitchen. Mins Away From Public Transit, Yonge Street, Great Schools, Parks, Restaurants. Great Value! The landlord will paint the entire interior of the house and repair the outdoor deck before handing it over to the tenant (id:55499)
Royal LePage Your Community Realty
Lower - 29 Wellington Avenue E
Oshawa (Farewell), Ontario
This bright and spacious 1-bedroom apartment is located in the heart of South Oshawa, offering a perfect blend of convenience and community. Just minutes from Lakeview Park, you'll have easy access to scenic waterfront trails, sandy beaches, picnic areas, and playgrounds. The location is ideal, with schools, grocery stores, restaurants, and parks all within walking distance, plus excellent transit options and quick access to the 401 for commuters. The apartment features a spacious layout with large windows that fill the space with natural light, making it a warm and inviting place to call home. Situated in a family-friendly neighborhood with plenty of amenities, this is a great opportunity to enjoy both city convenience and outdoor living. (id:55499)
Century 21 Leading Edge Realty Inc.
701 Dundas Street W
Whitby (Downtown Whitby), Ontario
A Thai-Vietnamese restaurant with 20 seats in a busy area in downtown Whitby, half an hour away from Toronto. Eight years of operation, stable business, high profits. owner retired. Now just take out. The new owner may restorate eating in and Liquor license .Training is also available. Plaza With Free Parking. low Rent Including water and Garbage remove Expired October 2027. (id:55499)
Sutton Group-Admiral Realty Inc.
77 Stagecoach Circle
Toronto (Centennial Scarborough), Ontario
Available from June 1st, 2025. Exceptional Townhome For Lease In The Desirable Highland Creek Community! This Spacious, Bright & Modern 4 Bedroom, 3 full Bathroom Features W/O To Large Balcony & Direct Access From Double Car Garage To House. In The Main floor You Will Find A Bedroom Which Can Also Be Used As A Home Office. Heading Upstairs Into The Living Room You Will Find Large Windows For Ample Natural Sunlight. The Kitchen Is Equipped With New Quartz Countertop & S/S Appliances. From The Dining Room You Have Access To The Spacious Balcony Where You Can Enjoy Your Morning Breakfast & Coffee. On The 3rd Level You Will Find The Primary Bedroom With A Beautiful 3 Piece Ensuite. The Basement Can Be Used For Extra Storage Space. Great Location Close To U Of T, Centennial College, Schools, Bus Stops, Fast Food Restaurants & Mins Away From HWY 401. (id:55499)
Right At Home Realty
376 Sparrow Circle
Pickering (Highbush), Ontario
This well-maintained, bright, and spacious freehold townhouse offers a perfect blend of comfort and functionality . Featuring hardwood floors and brand-new flooring on the second floor and stairs (2024), the home boasts a contemporary open concept main floor with pot lights. The updated 2nd-floor bathroom includes a step-up bathtub, glass shower and double sinks. The spacious primary bedroom provides a serene retreat. The newly renovated basement(2023) includes a 3-piece bathroom and kitchenette, offering excellent income potential or in-law suite. Additional updates include a new washer and dryer (2024) and a high-efficiency furnace (2023). With a driveway for two-car parking, no sides walk, and a backyard, this home is perfect for families. Located near top-rated schools, close to Toronto, and with easy access to the GO Station at Port Union, this townhouse offers both convenience and quality living. (id:55499)
Homelife Silvercity Realty Inc.
Th 06 - 330 Village Green Square
Toronto (Agincourt South-Malvern West), Ontario
*Immaculate & Bright Townhome Nestled In The Highly Sought-After Agincourt South Community *A 3Bdrm + Den, 2.5 Bath W/ 1,374 Sqft Of Living Space *Renovated From Top To Bottom W/ Wide Plank Laminate Flooring & Stairs (2023) *9 Smooth Ceilings & Custom Potlights On Main Flr *Gourmet Kitchen With Brand New S/S Appliances, Soft Closing Kitchen Cabinets (2022) & Custom Backsplash (2025) *Open Concept Living & Dining Area W/ Walkout To A Private Patio Overlooking Lush Greenery, Perfect For BBQs (Gas Line & Water Bibb Included!) *3 Spacious Bdrms With Oversized Windows Plus A Cozy Den W/ Skylight (Can Be Used As A 4th Bdrm Or Home Office) *Steps To Two Daycares *Minutes To All Amenities, Steps To TTC Stop Outside The Building, Future Sheppard Subway Station, Highway 401, Kenny Common, Agincourt Mall, School, Restaurants & Much More! **EXTRAS** Includes: Brand New S/S: Fridge, Over The Range Microwave, Stove, Dishwasher. Stacked Washer & Dryer. Boiler & AC (Owned). All ELFs & Window Coverings. (id:55499)
RE/MAX Ultimate Realty Inc.
A - 30a Lookout Drive
Clarington (Bowmanville), Ontario
Welcome to 30A Lookout Drive, located in Bowmanville - GTA's largest master-planned waterfront community. This newly built modern stacked town unit offers: 1-bedroom, 1-bathroom with open concept layout, exceptional natural sunlight and modern finishes throughout. This property has a Tarion Warranty (4-Year) Status Certificate available. Key features: open-concept living area with large windows, Shaker-style white kitchen cabinetry with stainless steel appliances, Quartz kitchen counter, Wide-plank engineered flooring throughout, Upgraded broadloom in the bedroom, Four piece bath with soaker tub and large vanity, Ensuite laundry for added convenience, Custom window coverings, Stunning lake views with a nearby parkette. Prime Location: Steps from the waterfront for scenic walks and relaxation. Minutes to Hwy 401, marina, schools, and all amenities nearby. Where the Lake meets the Sky, experience the best of waterfront living at Shoreview Towns! Schedule your showing today, you won't be disappointed! Note: Some images are virtually staged for visual reference of space. (id:55499)
RE/MAX Premier Inc.
Upper - 29 Wellington Avenue E
Oshawa (Farewell), Ontario
This bright and spacious main-floor 2-bedroom apartment is located in the heart of South Oshawa, offering a perfect blend of convenience and community. Just minutes from Lakeview Park, you'll have easy access to scenic waterfront trails, sandy beaches, picnic areas, and playgrounds. The location is ideal, with schools, grocery stores, restaurants, and parks all within walking distance, plus excellent transit options and quick access to the 401 for commuters. The apartment features a spacious layout with large windows that fill the space with natural light, making it a warm and inviting place to call home. Situated in a family-friendly neighbourhood with plenty of amenities, this is a great opportunity to enjoy both city convenience and outdoor living. (id:55499)
Century 21 Leading Edge Realty Inc.
5103 - 1080 Bay Street
Toronto (Bay Street Corridor), Ontario
**Unobstructed lake View You May Have Never Seen! **UofT, Queen's Park, City Skyline & Ontario Lake, All From The Comfort of Your Private Balcony. **10 Feet Ceilings****The Highly Sought After 1080 Bay Luxury U Condos Offers The Most Convenience Of Being Steps To All Of Yorkville's Best Restaurants, Cafes/Shops, Eataly, Holt Renfrew, WholeFoods & Bloor Station. **Living & Bedroom With Lakeview Windows. **Upgraded Kitchen With Miele Appliances Package for your premium kitchen experience. **10 Foot Ceilings Adding To The Home's Morden and Open Concept Layout.** (id:55499)
Aimhome Realty Inc.
1507 - 188 Fairview Mall Drive E
Toronto (Don Valley Village), Ontario
Experience luxury living in this stylish 2 Bedroom condo facing North & East and soaring 9 Feet Ceilings, Modern and open concept Kitchen w / quarts counter top and Stainless Steel Appliances, Walk to Fair view Mall, Library, Schools, Cineplex theatre, buses, don mills Subway station, Restaurants, shoppers drug marts , close access to Hwy 401 & 400 , Enjoy top tier amenities, including a fitness centre, BBQs. Rooftop deck, 24-hour concierge and more . (id:55499)
Right At Home Realty
308 - 17 Ruddington Drive
Toronto (Bayview Woods-Steeles), Ontario
Welcome to this beautifully upgraded 2-bedroom + den condo that blends modern style with comfort. Every inch of this unit has been carefully renovated to create a chic and inviting living space perfect for entertaining or relaxing. Enjoy your morning coffee on a private oversized wrap around balcony with an unobstructed south view. Well over 1000sf with no wasted space, a split bedroom floorplan, and a separate den which can function as a 3rd bedroom or a home office. No expense spared for upgrades which include: engineered hardwood floors throughout, Closet-By-Design built-ins & organizers, stainless steel kitchen appliances, newer LG stacked laundry machines, newer light fixtures in the dining room and master bedroom, newer faucets in the ensuite bathroom, upgraded balcony flooring, and a custom built-in murphy bed in the second bedroom (can stay or be removed). Perfect home for downsizers looking for a turnkey condo or families looking for a great family friendly neighbourhood with one of the top school districts in Toronto. Just mins away from TTC, parks, grocery stores, schools, and recreation. Bring your fussiest clients as this condo shows AAA! (id:55499)
Right At Home Realty
2003 - 68 Canterbury Place
Toronto (Willowdale West), Ontario
One Bedroom In Luxury Condo At The Heart Of North York. Beautiful South View, Steps To Finch Subway Station, Restaurants, Shops, Art Centre, Supermarkets, Library And Park And Many More. High End Building Amenities And Underground Visitor Parking. Property is currently tenanted, photos used on this listing was when the property was vacant. (id:55499)
RE/MAX Ultimate Realty Inc.
131 York Mills Road
Toronto (Bridle Path-Sunnybrook-York Mills), Ontario
Well-maintained, solid side-split in prestigious York Mills! Move-in ready with potential for expansion/renovation or a new build. Features a beautiful layout, backyard with a large deck, pot lights, hardwood floor, California shutters, stylish kitchen and dinning room, Steps to TTC bus, a short walk to Subway & GO Station. Great school zone, 1 garage (fits 2 small cars tandem) & a driveway for 4 small car spaces. (id:55499)
Royal LePage Real Estate Services Ltd.
1710 - 2221 Yonge Street
Toronto (Mount Pleasant West), Ontario
Stunning Luxury 1+1 Condo Suite Located Right At Yonge-Eglinton + Features 2 Full Bathrooms +Open Concept Layout + 9 Ft Ceiling + 1 locker + Floor To Ceiling Windows + Laminate Floors Throughout + Modern Kitchen + State Of The Art Amenities Including: 24Hr Concierge, Fitness Centre, Indoor Pool, Spa, Outdoor Lounge W/ Bbq + Epitome Of Convenience Steps To Subway, Shopping Mall, Restaurants, Entertainment, Greenspace And More! Extras: Existing Built In Stainless Steel Appliances Including: Integrated Fridge/Freezer, Oven &Cooktop, Hood Vent, locker, Washer/Dryer, And Microwave + Existing Electrical Light Fixtures (id:55499)
Century 21 Atria Realty Inc.
6 Carrick Street
Stirling-Rawdon (Stirling Ward), Ontario
Welcome to 6 Carrick St! This recently built in 2020, Charming 2-Bedroom modern Bungalow for Sale in Stirling! Features: Adorable 2-bedroom + 1 layout perfect for families, couples, or first-time homebuyers. Bright and inviting living spaces with modern finishes. Partially finished basement with and extra bedroom ready for your personal touch, ideal for additional living space or a home office! Spacious backyard for summer gatherings, gardening, or relaxing evenings. Don't miss this fantastic opportunity to own a charming bungalow in a friendly community. Schedule a viewing today and make this beautiful house your new home! (id:55499)
Century 21 Wenda Allen Realty
56 - 1675 Upper Gage Avenue
Hamilton (Broughton), Ontario
Charming End-Unit Townhome in Prime Location! Welcome to this beautifully maintained end-unit townhome, offering a spacious and functional layout in a highly convenient location. The main floor boasts a carpet-free design, featuring a well-appointed kitchen with a separate dining area and a bright, expansive living room. Enjoy ultimate privacy in the fully fenced backyard with no rear neighbors. Upstairs, youll find three generously sized bedrooms and a 4-piece bathroom. The finished basement offers additional living space, complete with a cozy gas fireplace, laundry area, and ample storage. Situated close to major highways, shopping, schools, and public transit, this home is a must-see! Dont miss your opportunity-- perfect for first-time buyers, downsizers, or investors! (id:55499)
RE/MAX Real Estate Centre Inc.
26 Hatton Drive
Hamilton (Ancaster), Ontario
Welcome to 26 Hatton Drive, located in one of Ancaster s original neighborhoods. Upon arrival, you will notice a large 75 x130 lot complete with large front yard & driveway leading to this well-maintained bungalow with In-Law suite, perfect for a growing family, 2family or anyone looking for one floor living. Step inside to a main level that offers a large living room with large windows for natural sunlight,3 generous sized bedrooms, and 2 full bathrooms, dining room for family gatherings. The basement offers a separate living area with fullkitchen, living room, 2 bedrooms, & 3-piece bathroom The rear yard is a spot that is sure to please with large patio & pergola, garden sheds,all fully fenced for those family gatherings. Many upgrades over the past 8 years -Central Air (2016), kitchen on main floor, in-law suite &flooring (2017), Front porch & railing, windows with California shutters, shade o-Matic coverings, driveway, pergola, (2018), 4-piece bath onmain, quartz & granite counter tops throughout the home. Close to all amenities, shopping, restaurants, schools, sports parks, & highwaysetc. This home is truly a great find and has been taken care of over the years. Just move in and enjoy! (id:55499)
RE/MAX Real Estate Centre Inc.
55 Parkway
Welland, Ontario
Top 5 Reasons You Will Love This Home: 1) Situated in the prestigious Chippawa Park neighbourhood, this 4,436 sq.ft. family home features five spacious upstairs bedrooms, each with a walk-in closet, plus a primary suite with an ensuite, and a basement bedroom, excellent for guests 2) Freshly painted in elegant Benjamin Moore designer colours, creating a stylish and inviting atmosphere and included brand new stainless-steel appliances in the kitchen 3) Private, tree-lined backyard delivering an entertainers dream, complete with an inground saltwater pool, a charming gazebo, and a covered porch 4) Oversized 22' x 22' heated double garage easily fitting large vehicles and including a storage loft, inside entry, and a separate basement entrance to a partially finished basement, creating the potential for an in-law suite 5) Walking distance to public and catholic schools and just steps from Chippawa Park, where you can enjoy skating, tobogganing, a summer splash pad, a playground, a baseball diamond, and beach volleyball. 3,266 sq.ft. with a partially finished basement. Age 77. Visit our website for more detailed information. (id:55499)
Faris Team Real Estate Brokerage
286 Dalgleish Trail
Hamilton (Hannon), Ontario
Welcome to this exquisite 4+1 bedrooms LEGAL BASEMENT, 5 bathrooms home. Main Floor Is Open Concept With 9 Ft Ceiling Height. Separate Living, Dining. 4 Bedrooms Are Upstairs Plus a Family Room! Can be Coverted to 5th Bedroom. Master Bedroom With 5 Pc Ensuite With Walk In Closets. 3 Bathrooms upstairs! The Laundry Room Is Conveniently Located On The Second Floor As Well. Finished basement includes its own kitchen and laundry. New basment floor installed!! Close To All Amenities, Shopping And Dining Attractions Within Walking Distance. (id:55499)
Ipro Realty Ltd.
501 - 285 Dufferin Street
Toronto (South Parkdale), Ontario
Welcome to XO2 Condos where urban living meets modern design in one of Toronto's most vibrant neighborhood. This brand-new 1-bedroom unit offers a thoughtfully designed layout with smooth ceilings, sleek kitchen cabinetry, and modern finishes throughout. The spacious L-shaped balcony, is perfect for enjoying morning coffee or evening views. Located at the vibrant King & Dufferin intersection, your just steps to TTC, making your commute a breeze. XO2 Condos is designed for modern convenience, with a full suite of amenities planned, including a 24-hour concierge, gym, boxing studio, games room/golf simulator, business center with Wi-Fi, children's playroom, bike storage, and outdoor patio with BBQ. Excellent walk score (95/100) & perfect transit (100/100) score, everything you need is just a stroll or a short ride away. Don't miss this opportunity to rent in one of the city's most dynamic new buildings. A++ Tenant . Attach Sch A, Sch B & standard lease. First and last Months Deposit, Rental Application, Credit Score & Full Report, Employment Letter, References, Bank Statement, Non-Smoker, Pets Restricted. Key Deposit $250 ( Two hundred fifty ) . Tenant content insurance is must. (id:55499)
Save Max Real Estate Inc.
5 - 120 Falconer Drive
Mississauga (Streetsville), Ontario
**Rarely Offered End-Unit Townhome! LARGEST IN THE AREA WITH 3 BATHROOMS! This spacious, wide-layout home feels like a freehold and is filled with natural light from three sides. Featuring 3 bedrooms, 3 bathrooms, and a finished basement, this home offers both comfort and style. The main level boasts ** Oak hardwood floors, recessed lighting, and a designer oak kitchen** with stainless steel appliances, dark granite counters, and dimmable lighting. The bright living/dining area opens to a private, fenced-in landscaped backyard through oversized sliding patio doors leading to a private fenced yard with paving stones-great for summer entertaining!. Upstairs, the primary bedroom features double door entry, wall-to-wall closets and a renovated semi ensuite with a walk-in shower and porcelain tiles (renovated in 2023). The additional bedrooms are spacious and sun-filled with hardwood floors. The finished basement includes a third full bath with a luxurious spa tub, perfect for relaxation. Recent upgrades include a **NEW MOOVAIR HEAT PUMP ($20,000 owned) Top Rated Efficiency for reduced Heating & Cooling Costs AND WHOLE-HOME DRINKABLE WATER FILTRATION SYSTEM ($5000 upgrade) and NEW Electrical Panel in 2023 at a cost of $3500, Newer Windows, and Roof, Newer Paint and Newer Stainless Steel Appliances! LOW CONDO fees cover Water, Cable/Internet, Exterior Maintenance, doors, and windows. Conveniently located steps to schools, parks, trails, transit, and the Credit River Village shops and restaurants. A must-see! Plenty of FREE Parking at Your Door Step! Move in Condition!! (id:55499)
Home Realty Quest Corporation
6 - 6 Carisbrooke Court
Brampton (Central Park), Ontario
Beautiful 3-Bedroom Townhouse in a Quiet, Family-Friendly Neighborhood! This bright and spacious home features an upgraded kitchen with quartz countertops, potlights and hardwood floor perfect for modern living. Freshly painted and meticulously maintained, it offers a welcoming atmosphere throughout. The finished basement provides an ideal space for entertainment or a cozy retreat. Enjoy the convenience of being close to all amenities, including schools, parks, shopping malls, and a community pool. Easy access to HWY 410 and just steps from public transit makes commuting a breeze. This well-kept home is move-in ready and perfect for families. Dont miss this fantastic opportunity! (id:55499)
Ipro Realty Ltd.
9 Kierland Road
Barrie (Ardagh), Ontario
9 Kierland Rd, Barrie A Stunning Move-In Ready Family Home! Welcome to 9 Kierland Rd, a beautifully designed 4+1 bedroom, 2.2 bathroom home in the highly sought-after Ardagh community, one of Barrie's most desirable neighbourhoods. Nestled in a picturesque, family-friendly area, this home is surrounded by top-rated schools, parks, and all the conveniences you need just minutes away. Step inside to discover stunning finishes and a move-in ready layout that feels both elegant and inviting. The home features engineered hardwood floors throughout, a sun-filled great room, and an open-concept design perfect for both everyday living and entertaining. The spacious bedrooms provide plenty of room for the whole family, while the beautifully finished basement offers additional living space for a home office, recreation area, or guest suite and even has a salon already set-up! The modern kitchen is equipped with stainless steel appliances, sleek countertops, and ample storage with upgraded cabinetry perfect for those who love to cook and entertain. Enjoy the convenience of a main-floor laundry room, and a beautiful walk-out to the spacious backyard and deck. With its thoughtful layout, high-end finishes, and unbeatable location, this home truly checks all the boxes. Don't miss your chance to own this exceptional property in Barrie's South End! (id:55499)
Century 21 B.j. Roth Realty Ltd.
116 Montreal Street
Whitchurch-Stouffville (Stouffville), Ontario
Experience luxury living in this stunning custom built Brundale Home, where elegant design and exceptional craftsmanship come together. This home is over 3500 sqft with 4+1 bedroom, 6-bathroom and features soaring 10-foot ceilings, custom millwork and high-end finishes throughout. The gourmet kitchen is a chefs dream, complete with built-in top of the line appliances and a sleek built-in coffee bar, perfect for entertaining or daily living. The spacious primary suite feels like a private retreat, offering a spa-inspired 6-piece ensuite. Every bedroom has its own private ensuite bathroom and the laundry room is conveniently located on the 2nd floor. The finished basement includes oversized windows, heated floors, a huge family room with custom built-ins, a wet bar plus a guest bedroom suite with a stylish 3-piece bath and walk-in closet. A dream mudroom with custom cabinetry provides everyday convenience and tons of storage to this exceptional home. Extend you living space outside to the covered back deck complete with pot lights, skylight and fireplace.. This one is a must see, there's nothing on the market like it. It's a true showcase of Brundales signature style plus the added bonus of a 204 ft deep lot. Don't miss out! (id:55499)
RE/MAX All-Stars Realty Inc.
68 Celebrity Greens Way
Markham (Greensborough), Ontario
OFFERS ANYTIME! One level living in Swan Lake Village: Enjoy the ease of the condo lifestyle (no snow to shovel, grass to cut - let someone else take care of the outside) - while you enjoy the conveniences of a house (garage! bbq! bsmt! no elevators!). Surrounded by mature trees, 68 Celebrity Greens Way offers exceptional privacy on a quiet cul-de-sac in the heart of the Village. Over 1200 square feet on the main level + finished space in the basement, this is "just the right size" for couples or singles. Host family & friends in the open concept living & dining areas with vaulted ceilings, gas fireplace, skylight, treed green views & walk out to the back deck (bbqs allowed!). The spacious eat-in kitchen has a skylight and ample storage space with a pass-through to the dining room & hallways for a bright & airy feeling. Main floor primary bedroom has 2 closets, a 4 pc ensuite bathroom + gorgeous green views. The front bedroom/den is close to the 2nd full bathroom w a walk-in multi-head shower with seat & grab bars. The basement offers tons of storage + a large finished rec room and a separate guest area. This is such a friendly community - the front of the house has a sunny patio to enjoy a coffee with a neighbour, and you're walking distance to the closest clubhouse with outdoor pool & pickleball courts. Lots of visitor parking is nearby. Maintenance fees include: High speed internet, cable tv, building insurance, water, 24-hour gatehouse security, exterior maintenance, use of amenities & more. Pack up & travel, head to the cottage knowing someone else is doing the heavy lifting! **EXTRAS** Enjoy 24 Hr Gatehouse Security & Exterior Maintenance Done For You. Travel W Peace Of Mind Or Stay Home & Enjoy A Friendly Community With 1st Class Amenities: Indoor/Outdoor Pools,Gym,Social Events,Tennis,Pickle Ball, Bocce Ball & More. (id:55499)
RE/MAX All-Stars Realty Inc.
16 Landseer Road
Toronto (Ionview), Ontario
For both long-term or short-term. This Lovely Family Home Has 7 Bedrooms And 3 Baths As Well As 2 Kitchens, Stainless-Steel Stove, Range Hood And Fridge. Income Opportunity - Fantastic Basement Apartment With Separate Entry. Deep Garage With New Garage Door And Opener. Walking Distance To Subway Station And New Eglinton Lrt, Amenities, Lots Of Shopping And Schools Close By. (id:55499)
Master's Trust Realty Inc.
Main - 59 Wye Valley Road
Toronto (Dorset Park), Ontario
Prime location! Beautifully maintained 3-bedroom main floor bungalow for rent in Scarborough (intersection of Kennedy/Ellesmere). Bright corner lot. The kitchen is equipped with stainless steel appliances (a new fridge). Separate laundry (new washer & dryer). Hardwood floor throughout, large living room, and dining room. Close to TTC (Kennedy subway), easy access to 401, shopping, schools, library, and community centre. No smoking, no pets. 60% share of utilities. One driveway parking space is included. One garage parking spot is available for an additional $150. (id:55499)
Master's Trust Realty Inc.
54 A Butterworth Avenue
Toronto (Birchcliffe-Cliffside), Ontario
Introducing A Distinguished Residence, That Epitomizes Modern Luxury. This Property Features Open-Concept Layout, High Ceilings, Over 3000 Sq Ft Living Space. Upon Entry, You'll Be Greeted by A Raised Living Room with Fireplace, Expansive Windows & Gorgeous Pot Lights W/ Dimmer Controls, Complemented by Crystal Light Fixtures. Hardwood & Tiles Flooring Graces the Entire Space. The Kitchen Is the Heart of this House. Finished In-Laws Basement unite. (id:55499)
Century 21 People's Choice Realty Inc.
23 Rosscowan Crescent
Toronto (L'amoreaux), Ontario
Nicely maintained home nestled in the amazing L'Amoreaux Community of Toronto. A Unique refection of Mid-Century modern architecture. Sunfilled and bright. The living room interacts with the dining room and spacious enough for hosting larger gatherings. Super Cozy Family room with gas fireplace that you want to spend most of your day and night. Primary Bedroom offers 3 Pc Ensuite And Walk In Closet. Separate Entrance to the fully finished basement is great to rent for extra income or in law suit. Clean and quiet neighbourhood. Close to major Highways, Fairview mall and transit. Famous High School Sir John A Macdonald, Jb Terrell Senior Public School With Gifted Programs.Roof 2019, 2 Skylights for more day light. (id:55499)
Homelife/vision Realty Inc.
11 - 4665 Central Parkway E
Mississauga (Hurontario), Ontario
Independent Multi-Cuisine Fast Food Restaurant business for sale, no franchise fees or royalties to pay! Located at the high-traffic intersection of Eglinton Ave E and Central Parkway in Mississauga, this turnkey operation offers excellent visibility in a busy plaza surrounded by schools, residential communities, and commercial businesses. The current lease runs until December 31, 2029, with a 5-year renewal option, and gross rent is approximately$3,150/month (including TMI & HST). Utilities average around $1,000/month. The sale includes all equipment and fixtures, with strong potential to grow through expanded menu offerings and hands-on ownership. A solid customer base and steady foot traffic make this an ideal opportunity for an entrepreneur looking to take over a fully operational and profitable business. All business information provided by the seller. (id:55499)
Homelife/miracle Realty Ltd
780 Concession 10 Townsend Road
Waterford, Ontario
Escape to the serene countryside with this 36-acre property located at 780 Concession 10, just 3.5 kilometers south of the delightful town of Waterford. This unique opportunity invites you to imagine and build your dream home or hobby farm, offering plenty of space to relax and recharge. A standout feature of this land is the approximately 21.8 acres of workable fertile soil, perfect for your own farming ventures or available for rental income. Picture yourself growing your own crops or exploring sustainable agriculture on this prime arable land. The property is bordered by mature trees, creating a natural barrier that enhances your privacy and exclusivity in this personal oasis. As you explore further, you'll find a charming 15-acre woodland area, complete with a peaceful stream winding through it. Modern conveniences, such as natural gas and fiber internet, are easily accessible at the road, allowing you to enjoy rural living with all the amenities you need. For those who love an active lifestyle, the Waterford Heritage Trail is just 3.5 kilometers away, offering beautiful paths for walking, cycling, or jogging. Seize the chance to leave behind city life and embrace a harmonious existence in nature. This stunning 36-acre property in Waterford is the perfect blank slate for creating your dream home, surrounded by breathtaking landscapes, vibrant farmland, and tranquil woodlands. Transform it into your sanctuary, where you can enjoy a spacious and fulfilling lifestyle. (id:55499)
Progressive Realty Group Inc.
170 St David Street
Goderich, Ontario
Here is your chance to build the home of your dreams on your own piece of paradise in the beautiful town of Goderich. This property is zoned R2, meaning you can build the home of your dreams or build a Duplex for income potential. With a driveway already on the lot and services at the road, all you need is a home to finish it off. This lot is situated on a quiet street, located within walking distance to the downtown Square, schools, shopping and so much more. (id:55499)
Royal LePage Trius Realty Brokerage
605 - 308 Lester Street E
Waterloo, Ontario
This beautifully furnished one-bedroom, one-bathroom condo is on the top floor and features a private balcony with a fantastic view. It is minutes away from Wilfrid Laurier University and the University of Waterloo. The bright, open-concept layout includes an ensuite laundry, providing functionality and convenience. The interior highlights a unique custom bunk bed setup and a cozy living room, ideal for small families or group gatherings. The building is conveniently located near all amenities, exquisite restaurants, boutique shops, and public transit options. Sage Condominiums offers residents a fully equipped gym to accommodate all workout routines. The breathtaking rooftop terrace offers a serene escape, featuring comfortable seating and panoramic views, perfect for relaxing or entertaining under the open sky. Visitor parking, bicycle parking, and a private rooftop outdoor lounge. Close to all amenities. Worth to mention the free internet is included. (id:55499)
Master's Choice Realty Inc.
605 - 308 Lester Street
Waterloo, Ontario
This beautifully furnished one-bedroom, one-bathroom condo is situated on the top floor and features a private balcony that offers a fantastic view. It is merely minutes away from Wilfrid Laurier University and the University of Waterloo. The bright, open-concept layout includes an ensuite laundry, providing both functionality and convenience. The interior highlights a unique custom bunk bed setup and a cozy living room, ideal for small families or group gatherings. The building is conveniently located near all amenities, exquisite restaurants, boutique shops, and public transit options. Sage Condominiums offers residents a fully equipped gym to accommodate all workout routines. The breathtaking rooftop terrace offers a serene escape, featuring comfortable seating and panoramic views, perfect for relaxing or entertaining under the open sky. Worth to mention the free internet is included. (id:55499)
Master's Choice Realty Inc.
38 Bowery Road N
Brantford, Ontario
Two-year new 3 beds 3 baths townhouse offered for rent starting June 1st. Youll fall in love with the family friendly neighbourhood of Henderson thats close to great schools, shops, playgrounds and Brantford's award-winning trail system. Youre in the heart of the city and have the Natural beauty of the Grand River just steps away. Over 1590 square feet of living space will give your family ample room to live and entertain. Welcome to 38 Bowery Road! Walking through the front door into your foyer youll appreciate the amount of natural light that fills your living room from the oversized windows. Easy access from the garage into the main floor living space and a powder room complete this level. A modern kitchen awaits with storage space. Step out from the kitchen through the sliding patio doors onto a spacious deck, perfect for enjoying your morning coffee or hosting summer barbecues. Climbing up your second level, this home provides even more for your familys needs. Youll find 3 bedrooms. Your primary bedroom comes with a walk-in closet along with your personal en-suite bath. This home has lots to offer for all families. You wont find many houses in the market with these many features, in a great neighbourhood at this price point. Book your viewing today! (id:55499)
Exp Realty
231 - 308 Lester Street
Waterloo, Ontario
Fully furnished 1-bedroom, 1-bathroom unit for rent at Sage 9 308 Lester St, Waterloo. Available for a 4-month lease from May to the end of August, this unit is perfect for students looking for a convenient summer rental. Just a 10 minute walk to the University of Waterloo and Wilfrid Laurier University, with easy access to Conestoga College, grocery stores, restaurants, banks, and public transit. Features include modern finishes, laminate flooring, granite counter tops, stainless steel appliances, and in-suite laundry Building amenities include a fitness centre, rooftop terrace, study rooms, lounge, and theatre room. Ideal for students seeking a hassle-free rental close to campus. (id:55499)
Exp Realty
25 Corley Street
Kawartha Lakes (Lindsay), Ontario
Welcome to this stunning, newly built freehold detached home located in the sought-after Sugarwood community of Lindsay! With its beautiful brick and stone exterior, this spacious 3-bedroom, 2.5-bathroom home offers modern finishes and an abundance of natural light, making it the perfect place to call home.Key Features:3 Generously Sized Bedrooms: Ideal for families or those looking for extra space.Large Windows: Let in an abundance of natural light throughout, enhancing the open and airy feel of the home.Modern Finishes: From sleek hardwood floors to contemporary kitchen fixtures and finishes, this home is designed with both style and functionality in mind.Bright & Open Concept: The main floor features an open-concept layout, perfect for entertaining or relaxing with family.Spacious Kitchen: Featuring modern finishes, plenty of storage, and a large island perfect for meal prep and casual dining.Master Suite with Ensuite: A tranquil retreat with a luxurious ensuite bathroom for added comfort.Attached Garage: Direct access from the home for convenience and additional storage space.Located in a desirable neighborhood, this home is just minutes from parks, schools, shopping, and more! (id:55499)
Royal LePage First Contact Realty
Unit 6 - 740 Carlisle Street
Cobourg, Ontario
Experience effortless one-level living in this stylish two-bedroom bungalow with the bonus of a finished lower level. Bright and spacious, the open-concept living and dining areas feature modern, easy-care flooring and a seamless walkout to the backyard, perfect for outdoor relaxation in warmer months. The kitchen is thoughtfully designed with recessed lighting, built-in stainless steel appliances, an island with breakfast bar, and ample cabinetry for storage. The main-floor primary bedroom offers a private ensuite with a dual vanity, while a second bedroom, full bathroom, and a convenient laundry room with garage access complete the level. Downstairs, a cozy rec room provides additional living space, along with a flexible office area, bathroom, and generous storage. Outside, enjoy green space, which is ideal for unwinding and entertaining. Situated close to grocery stores and local shops, this low-maintenance home blends comfort and convenience in a vibrant community setting. (id:55499)
RE/MAX Hallmark First Group Realty Ltd.
4053 Old Dundas Street
Toronto (Lambton Baby Point), Ontario
An Absolute Dollhouse in Upper Lambton Baby Point! Welcome to this beautifully maintained 3-bedroom, 2-bathroom home nestled in the highly sought-after Upper Lambton Baby Point neighborhood. This charming property boasts vaulted ceilings with exposed beams, creating a bright and airy open-concept living space. The spacious kitchen walks out to a large deck perfect for entertaining or enjoying peaceful mornings .Downstairs, you'll find a huge bedroom complete with a luxurious 5-piece ensuite and a separate entrance, offering amazing income potential or a comfortable in-law suite setup. Situated directly across from the Humber River park system, this home offers endless outdoor adventure right at your doorstep. With transit at your door, you're connected to the city while being steps from nature. Walk to Warren Park Public School, Loblaws, and all the local conveniences that make this neighborhood so desirable. (id:55499)
Forest Hill Real Estate Inc.
3203 - 8 Wellesley Street W
Toronto (Bay Street Corridor), Ontario
Experience upscale urban living in this brand-new, never-lived-in 2-bedroom, 2-bathroom corner unit condo, perfectly situated in the heart of downtown Toronto.Featuring a bright and spacious open-concept layout with floor-to-ceiling windows, this unit is filled with natural light throughout. The modern kitchen is equipped with built-in appliances, quartz countertops, and a sleek backsplashperfect for both everyday living and entertaining.The primary bedroom includes a 4-piece ensuite and a generous closet, while the second bedroom offers ample space, a large window, and its own closet.Residents enjoy access to a range of premium amenities including a 24-hour concierge, fully equipped fitness centre, party/meeting room, and a rooftop terrace with BBQs and lounge areas.Located just steps from Wellesley Subway Station, the University of Toronto, Toronto Metropolitan University, and the Financial District, this condo offers unbeatable convenience. Walk to the Eaton Centre, Yorkville, the Royal Ontario Museum, and an endless array of dining, shopping, and entertainment options. (id:55499)
Royal LePage Real Estate Services Ltd.
1004 - 123 Portland Street
Toronto (Waterfront Communities), Ontario
Luxury Boutique Condo in the Heart of King West. Located in the vibrant Fashion District, this newer construction condo offers the perfect blend of modern design and timeless elegance. Thoughtfully designed with a smart layout and coveted east exposure, the unit boasts unobstructed park views and a stunning sightline to the CN Tower.This 1-bedroom + den suite spans 610 sq ft and features a Juliette balcony, soaring 9-ft ceilings, engineered hardwood flooring, and premium finishes throughoutincluding Miele appliances and Caesarstone countertops.Enjoy unparalleled access to some of Torontos most celebrated destinations. Steps from Waterworks, King and Queen West, Maud Dog Park, acclaimed restaurants, trendy shops, and TTC transiteverything you need is right at your doorstep.The buildings amenities redefine urban living, with a state-of-the-art gym, stylish lounge, kitchen bar and dining room, and a rooftop terrace designed to inspire connection and community. These genre-defying spaces elevate everyday living and set a new standard for boutique condo life. (id:55499)
Royal LePage Real Estate Services Ltd.
3306 - 55 Charles Street E
Toronto (Church-Yonge Corridor), Ontario
Furnished Executive Rental - Discover executive living in this fully furnished 3-bedroom, 2-bathroom suite at 55 Charles St E, located in the heart of downtown Toronto. This stylish residence is designed for professionals and executives looking for comfort, convenience, and modern living in a prime location. The open-concept living area is bright and inviting, with floor-to-ceiling windows offering stunning city views. A fully equipped kitchen features modern appliances, sleek cabinetry, and plenty of counter space, making it ideal for everyday use and entertaining. The primary bedroom includes a private en-suite bathroom and ample closet space, while the additional bedrooms provide flexibility for guests or a home office. Amenities include a fitness center, outdoor lounge with BBQs, and 24-hour concierge service. Situated in a vibrant neighborhood, this rental is just steps from restaurants, shopping, public transit, and entertainment options. (id:55499)
Royal LePage Signature Connect.ca Realty
241 Langford Church Road
Brantford, Ontario
Recently severed slightly irregular shaped 1 Acre lot with Rural Residential zoning, ready for building a beautiful home with garages and space to spare. The lot has approximately 45 m +/- frontage on McBay Road. Close to Highway 403, the property is between Hamilton and Brantford, just beyond the Ancaster limits. Approximately a 10 minute drive from the Hamilton Airport, and a short drive to all amentites. This is a vacant lot zoned for residential building. It has recently been severed from a larger property. This is a rural area. Fiber optic cables are on lot. This is a rural lot, Hydro and a Cistern or well will need to be arranged by buyer at time of building. Property taxes to be re-assessed. *For Additional Property Details Click The Brochure Icon Below* (id:55499)
Ici Source Real Asset Services Inc.
2617 - 585 Bloor Street E
Toronto (North St. James Town), Ontario
Discover an extraordinary lifestyle in this stunning 2-bedroom, 2-bathroom suite at Via Bloor, one of Toronto's most sought-after residences. Designed for modern urban living, this suite effortlessly blends elegance and comfort to elevate your living experience. Suite Highlights: Spacious 2 Bedrooms & 2 Bathrooms Perfect for couples, roommates, or small families, these generously sized rooms offer both privacy and comfort. Private Balcony with North-East Views Start each day with stunning sunrises and enjoy the city skyline by night, ideal for both relaxation and entertaining. Open-Concept Layout The living area, brightened by floor-to-ceiling windows, creates a welcoming and airy ambiance. High-End Kitchen Includes an energy-efficient layout, quartz countertops, and sleek, soft-close cabinetry to make meal prep a pleasure. Keyless Entry System Offers both convenience and security with the latest in smart technology. In-Suite Laundry Equipped with a washer and dryer for easy, private laundry access. World-Class Amenities: Via Bloor provides a range of exclusive amenities, ensuring a lifestyle of leisure and luxury: State-of-the-Art Gym Stay active with full access to a fully equipped fitness center. Media Room Ideal for movie nights or relaxing with friends. Outdoor Pool A perfect spot for unwinding or refreshing on warm days. Party Room & Meeting Room Host events or connect with others in stylish, communal spaces.24-Hour Concierge Around-the-clock service for added security and convenience. With unbeatable access to Toronto's best dining, shopping, and entertainment, Via Bloor combines the excitement of city life with the tranquility of luxurious living. 1 underground Parking included (id:55499)
Right At Home Realty
25 Corley Street
Lindsay, Ontario
Welcome to this stunning, newly built freehold detached home located in the sought-after Sugarwood community of Lindsay! With its beautiful brick and stone exterior, this spacious 3-bedroom, 2.5-bathroom home offers modern finishes and an abundance of natural light, making it the perfect place to call home.Key Features:3 Generously Sized Bedrooms: Ideal for families or those looking for extra space.Large Windows: Let in an abundance of natural light throughout, enhancing the open and airy feel of the home.Modern Finishes: From sleek hardwood floors to contemporary kitchen fixtures and finishes, this home is designed with both style and functionality in mind.Bright & Open Concept: The main floor features an open-concept layout, perfect for entertaining or relaxing with family.Spacious Kitchen: Featuring modern finishes, plenty of storage, and a large island perfect for meal prep and casual dining.Master Suite with Ensuite: A tranquil retreat with a luxurious ensuite bathroom for added comfort.Attached Garage: Direct access from the home for convenience and additional storage space.Located in a desirable neighborhood, this home is just minutes from parks, schools, shopping, and more! (id:55499)
Royal LePage First Contact Realty Brokerage
102 - 11 Rebecca Street
Hamilton (Beasley), Ontario
This cozy 1-bedroom loft-style apartment at 11 Rebecca St, Unit 102, combines comfort, style, and a prime downtown location. With expansive floor-to-ceiling windows, natural light floods the spacious living area, creating a warm and inviting environment. The updated kitchen, fully equipped with modern appliances, offers plenty of counter space for meal preparation and entertaining. The private bedroom serves as a quiet retreat, perfect for unwinding.Situated just steps from Hamiltons local shops, restaurants, public transit, and parks, this apartment offers ultimate convenience for an urban lifestyle. Whether you're a first-time homebuyer or seeking a low-maintenance property, this loft is an ideal choice.The condo's industrial design, with sleek finishes throughout, blends perfectly with its open-concept layout, ideal for relaxation or hosting guests. Enjoy the added convenience of in-suite laundry and take full advantage of its vibrant location near James Street North, offering trendy eateries, unique boutiques, and local galleries.This is your chance to own a piece of downtown Hamilton, with everything you need right at your doorstep. Don't miss out on this stunning opportunity to embrace the downtown lifestyle! Motivated seller! (id:55499)
Dream Maker Realty Inc.




