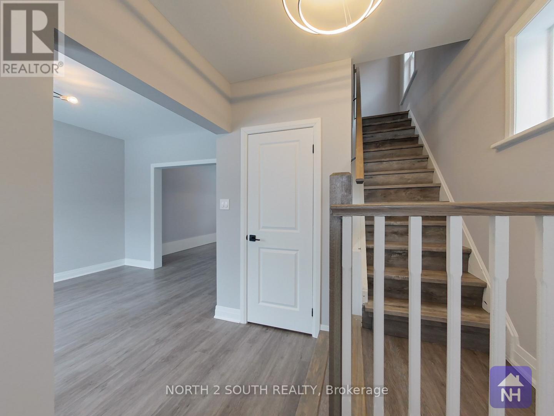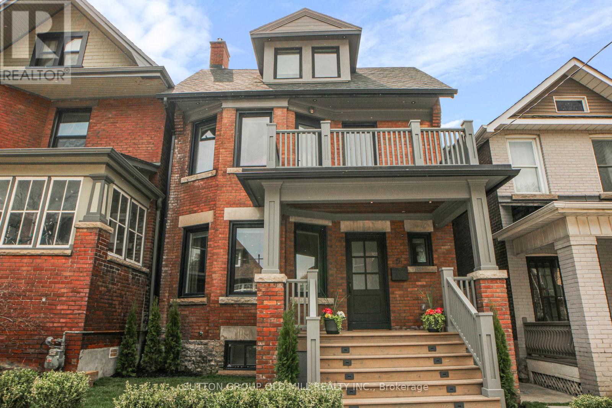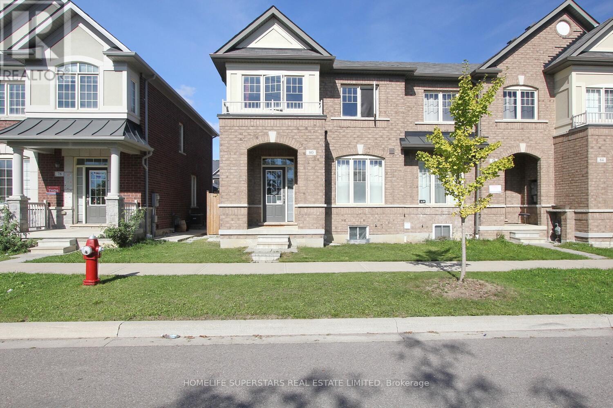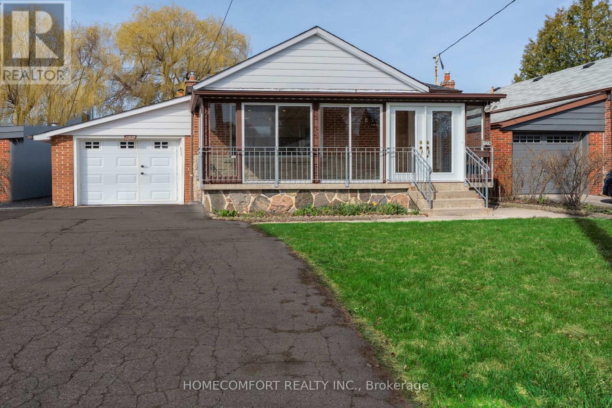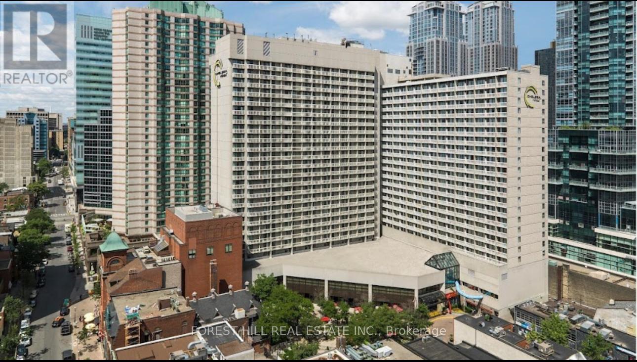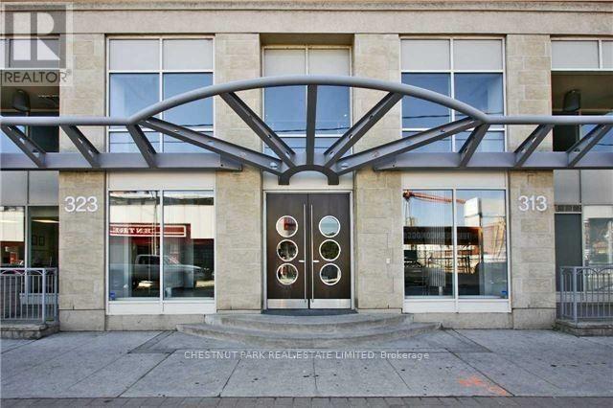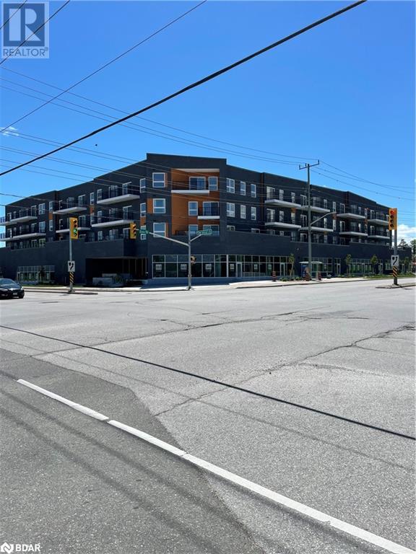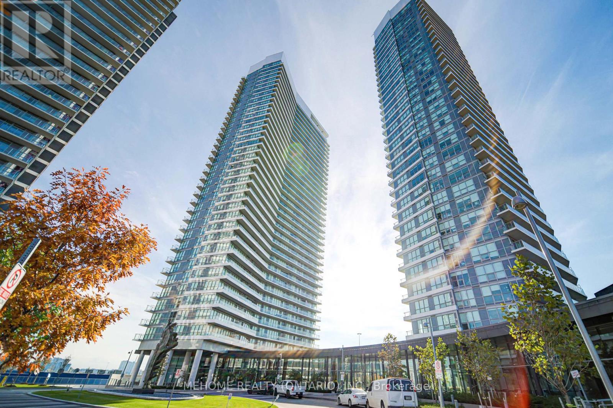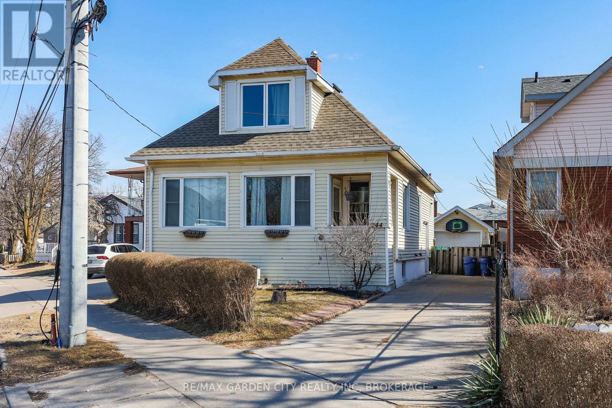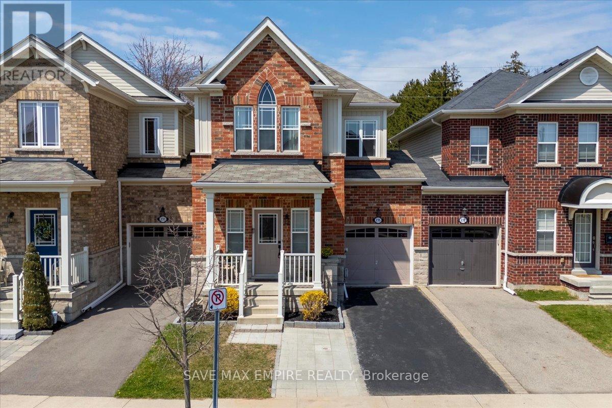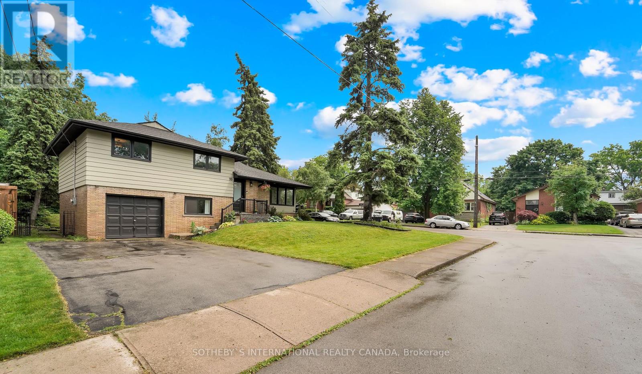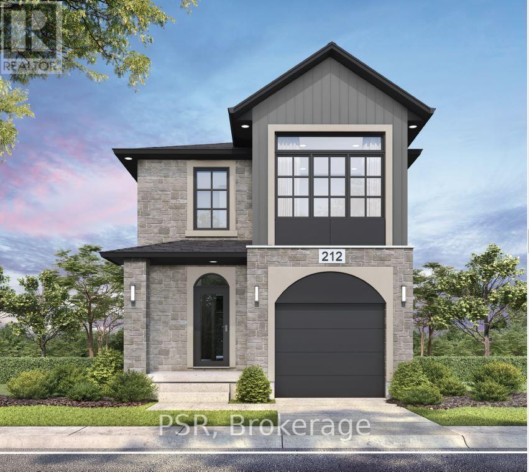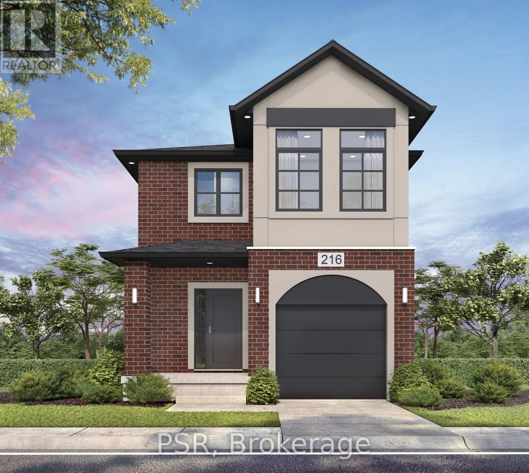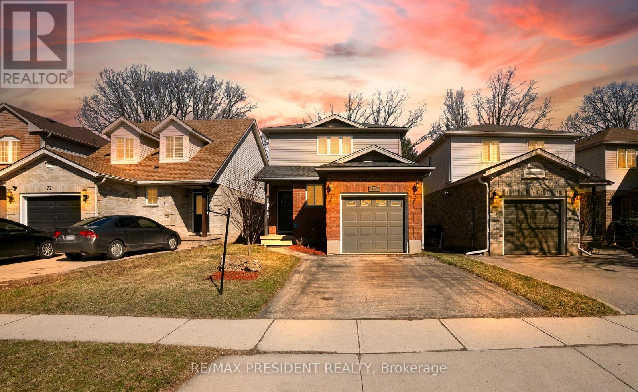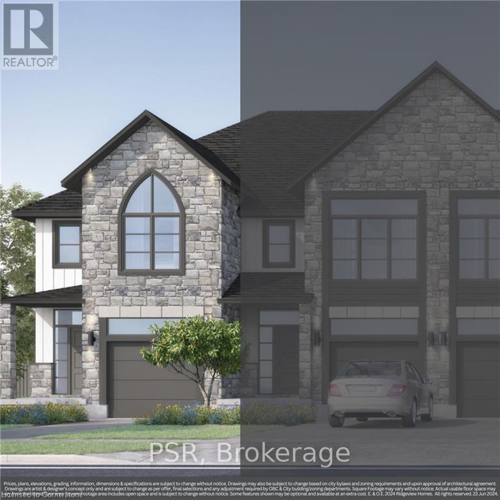7 Brechin Crescent
Moonstone, Ontario
Welcome to your dream home! This beautifully crafted and fully upgraded bungalow offers 1,700 sq ft of thoughtfully designed living space, nestled on a spacious 0.481-acre mature lot in a peaceful, sought-after neighborhood. With 3 generous bedrooms and 2 full bathrooms, this home showcases a fabulous layout, timeless finishes, and a warm modern farmhouse vibe. The open-concept design is ideal for today’s lifestyle, anchored by a chef-inspired kitchen featuring elegant quartz countertops, custom cabinetry, and upscale fixtures. The inviting living room centers around a cozy gas fireplace accented by shiplap and a rustic beam mantel—perfect for relaxing or entertaining. Neutral-toned wide plank hardwood flooring and wall colors provide a versatile backdrop, making decorating effortless. Enjoy meals in the light-filled breakfast area with walk-out access to a covered porch, overlooking a professionally landscaped yard. The seller has invested over $35,000 in premium landscaping, irrigation, and fencing—creating a private outdoor oasis. Both bathrooms boast quartz surfaces & modern fixtures, while the luxurious primary en-suite is complete with a freestanding tub and a custom glass and tile shower. The primary suite features a walk-out to a covered porch—perfect for enjoying morning coffee while taking in nature. Additional upgrades include designer light fixtures, custom blinds and window coverings, a water softener, and an EV charging outlet in the garage. The exterior features classic board and batten siding combined with stone accents, delivering timeless curb appeal. A long driveway accommodates multiple vehicles, and the double garage offers interior access plus a separate entrance to the basement—an open canvas ready for your personal touch. Located in a quiet enclave just minutes from Mount St. Louis ski hill and wide-open natural spaces, this sun-drenched home offers the perfect balance of comfort, style, and functionality. (id:55499)
Keller Williams Experience Realty Brokerage
268 E Highway 24
St. Williams, Ontario
Welcome to the charm of country living! This spacious 3+2 bed, 2.5 bath sits on a peaceful 1.38-acre lot and offers a warm blend of character and comfort in an open-concept layout. Step into the inviting foyer, complete with a generous double closet. From there, you'll notice the unique touches like barn doors, a tin ceiling, and access to the covered rear porch. The main floor boasts cathedral ceilings and a beautifully updated kitchen with an island that seats four—perfect for gatherings. Enjoy meals in the dining room, relax in the cozy living room, and take advantage of the convenient main floor laundry. Off the primary bedroom, you'll find access to a bright sunroom/greenhouse for year-round enjoyment. The finished basement extends the living space with two additional bedrooms, a 2-piece bathroom, a stunning theatre room, and a large recreation area ideal for family fun. There's also a flexible bonus room with a large closet—great as an office, playroom, or home gym—with direct access to the foyer. A walk-up from the basement leads to the sunroom/greenhouse on the west side of the house. Outdoor living is just as appealing, with an above-ground saltwater pool, a large deck, beautiful perennial gardens, and fruit trees. The wide second driveway leads to a drive shed and an impressive 100’ x 30’ pack barn, which includes two heated shop rooms with propane forced-air heat and window AC units. There's also plenty of open space with a chicken coop, a fenced run, and an additional fenced yard area. The second driveway also offers extra parking space. All of this is just 10 minutes from the beach at Turkey Point, with other local beaches and towns reachable in under 30 minutes. This property offers the perfect blend of rural charm and modern convenience—come experience it for yourself! (id:55499)
Royal LePage Trius Realty Brokerage
109 - 1880 Gordon Street
Guelph (Pineridge/westminster Woods), Ontario
A Rare Gem in Gordon Square Condos! Experience upscale living in this exceptional and in-demand condo, located on the main floor of the prestigious Gordon Square Condos. Offering 1,130 square feet of thoughtfully crafted interiors, including a spacious primary bedroom and a versatile additional room that can easily serve as a second bedroom, along with a 79-square-foot balcony, this residence perfectly balances comfort, style, and convenience. Enjoy soaring 11-ft ceilings, engineered hardwood floors, and modern pot lights. The spacious den offers exceptional versatilityideal as a home office, guest room, nursery, or even a second sleeping area, thanks to its generous dimensions matching the primary bedroom. The chef-inspired kitchen features quartz countertops and premium stainless steel appliances. The open living area includes a cozy electric fireplace. The bedroom boasts a large walk-in closet, and the separate laundry room adds extra storage. A spa-like 4-piece bath with heated floors offers added comfort. Step onto your private balcony with views of the nearby garden centreperfect for enjoying your morning coffee or relaxing in the evening. Underground parking is included. Enjoy first-class amenities: an indoor golf simulator, full gym, guest suites, party room, pool table, and lounge. Located in Guelphs vibrant south end near Hwy 401, with everything you need just steps awaygrocery stores, LCBO, dining, banks, medical center, movie theatre, and Springfield Golf Club. Whether you're working from home, hosting guests, or just need more space, this unit delivers. Dont miss this rare chance to enjoy the function of a two-bedroom layout at a one-bedroom price! (id:55499)
Real Broker Ontario Ltd.
9488 Wellington 124 Road
Erin, Ontario
Updated 3-Bedroom Home with Privacy and Charm in Erin, ON! Nestled on a spacious third of an acre just beyond the heart of Erin, this delightful one-and-a-half-storey home combines peaceful living with everyday convenience. With protected conservation land right behind, you'll be treated to stunning, unobstructed views and lasting privacy in your own backyard retreat. Inside, you'll find 3 spacious bedrooms and 2 bathrooms, including an ensuite off the primary bedroom. The entire home has been fully renovated and freshly painted, with a newly updated kitchen and bathrooms that combine modern style with everyday comfort. Over the past 6 years, the windows have been replaced, and new exterior siding has been added. Plus, a brand-new roof in 2025 adds a refreshed look and improved energy efficiency. Outside, the property truly shines. The detached, heated, and insulated 2-car garage/shop offers 11 ceilings, making it perfect for vehicles, projects, or even the possibility of installing a car lift. This garage provides an exceptional level of functionality not often found in this price range. The large paved driveway can accommodate multiple cars, work vehicles, or even a transport truck and trailer. The expansive backyard features a large deck, a cabana, and a hot tub-ideal for relaxing or entertaining guests. There's also plenty of space to expand and create your dream outdoor retreat. This charming retreat is only 30 minutes from the 401 and the Greater Toronto Area (GTA), striking the ideal balance between seclusion and convenience. Families will appreciate the nearby schools, all just a short drive away. This property offers exceptional value with the combination of a beautifully updated home, a spacious detached garage/shop, and a private setting-an opportunity you wont find elsewhere! (id:55499)
Real Broker Ontario Ltd.
190 Stewart Street
Peterborough Central (South), Ontario
Discover this stunningly renovated four-bedroom brick detached home in the heart of downtown. This property boasts a complete professional makeover, featuring brand new stainless-steel appliances, an ensuite laundry, quartz countertops, a sleek glass top stove, and modern fixtures and lighting. The home has been updated with new flooring, trim, and fresh paint throughout. All major systems have been upgraded, including new electrical, plumbing, furnace, air conditioning, and an all-steel roof. The home also includes cozy front and back decks, perfect for enjoying the outdoors. With its central location between Trent University and Fleming College, this property presents an excellent opportunity for both investors and end users. It's ideal for student housing or rental income, while also serving as a beautiful family home. Additionally, its close to top schools like Children's Montessori School. Convenient grocery shopping is nearby at Charlotte Pantry, Greg's No Frills, and The United Kingdom Shoppe. Enjoy your coffee fix at Turnbull Cafe, Hasseltons Coffee & Sweets, or Dreams & Beans Cafe Ltd. Dining options abound with restaurants like The Magic Rolling Pin, Jeff Purvey's Fish & Chips, and Shish-Kabob Hut just around the corner. (id:55499)
North 2 South Realty
89 Glengarry Road
Orangeville, Ontario
ABSOLUTELY STUNNING BACKSPLIT OPEN CONCEPT HOME IN VERY DESIRED QUIET WEST END AREA OF TOWN. THIS HOUSE CONTAINS MANY BEAUTIFUL FEATURES AND UPGRADES! VERY MODERN LOOK IN THIS FANTASTIC LAYOUT . WONDERFUL FLOORING THROUGHOUT; GREAT MODERN KITCHEN, DINING AND LIVING AREAS. WONDERFUL FLOW FROM THE MOMENT YOU ENTER! UPDATED "5 PEICE" WASHROOM ON UPPER AREA. LOWER AREA FEATURES ANOTHER BEDROOM SPACE AND CONVENIENT 3 PEICE WASHROOM. THIS HOME IS A TRULY "MOVE-IN READY PROPERTY. BACK AREA IS NICELY LAID OUT WITH A PEACEFUL SETTING. WALKING DISTANCE TO MANY POPULAR SCHOOLS, AMENITIES, SHOPS, STORES, GROCERY, WALKING TRAILS AND MUCH VISITED ALDER ARENA. (id:55499)
One Percent Realty Ltd.
2409 West Ham Road
Oakville (Wm Westmount), Ontario
Welcome Home to Timeless Comfort & Everyday Luxury. Step into a life of ease and elegance on a quiet, tree-lined street where charm, space, and serenity come together effortlessly. This beautifully maintained executive home offers over 4,300 sq ft of finished living space, blending classic curb appeal with modern convenience in one of Oakville's most sought-after neighborhoods.Whether you're soaking up the sun by the sparkling pool, breaking a sweat in your fully equipped home gym, or curling up beside one of two cozy fireplaces, this home is built for year-round comfort and connection. The open-concept main floor is perfect for entertaining, while the private backyard backing onto a green space and close by park, sports field, and local Soccer Club invites indoor-outdoor living for the entire family. Featuring 4 spacious bedrooms and 4 bathrooms, this home also offers two generous main-floor living rooms, a versatile office that can easily convert to a fifth bedroom, and a fully finished basement designed with additional recreational space in mind. Located just steps from popular West Oak Trails Community just minutes from many parks & Trails, Hospital, Soccer Club, Lions Valley Park, Sixteen Mile Creek, schools, shopping & many more Amenities. This residence delivers a rare balance: peaceful suburban living with unbeatable everyday convenience.This is more than a house - its your next chapter, ready to begin. Recent updates include: - Freshly painted main floor and upgraded kitchen (2025) - New pool heater, salt system, and sand filter (2024) - HVAC and water heater (2023) - Full irrigation system (2023) This is more than just a house, it's a lifestyle. A rare blend of timeless charm, functional space, and modern upgrades. Welcome home! *Please see the list of inclusions. (id:55499)
Exp Realty
1708 - 2269 Lake Shore Boulevard W
Toronto (Mimico), Ontario
Spacious 2-Bedroom + Den with Incredible Water & City Views located at Marina del Rey, Etobicoke. Offers amazing potential for renovation and personalization, all in one of Etobicoke's most desirable waterfront communities. With views of Lake Ontario and the Toronto skyline, this suite is a rare and is ready for your vision. Well-maintained building with premium amenities: 24-hr concierge, pool, gym, tennis courts & more. Lounge on the 34th floor for breathtaking views of the City and Lake. Steps to the waterfront, parks, cafes, transit and just minutes to downtown Toronto. Two parking spots and a locker. Parking spot 148 is located in building 2261. Maintenance fee includes heat, hydro, water, Internet, Cable TV includes Crave & HBO, Central Air, Common Elements, building insurance & parking. (id:55499)
Ipro Realty Ltd.
205 - 235 Sherway Gardens Road
Toronto (Islington-City Centre West), Ontario
Enjoy Living In This Beautifully Laid Out 580 Sq Ft And 9ft Ceiling Condo In Etobicoke Most Sought-After Area And Condo, One Sherway Condominiums. Unlike Most, This Condo Unit Offers A Functional Floor Plan, Allowing Space For A Full Sized Kitchen Space Separate From Living Area. Say Goodbye To Clutter-This One-Bedroom Comes Packed With Storage Space, 2 Closets In The Bedroom, An Extra Large Foyer Closet, A Large Laundry Closet And Storage Locker! Facing West, You Have Unobstructed Views Offering Lots of Sunlight Into Your Unit. Unlike Most Units In The Building, This Condo Boasts Soaring 9-foot Ceilings For An Added Sense Of Space. Situated In A Prestigious Neighbourhood, Steps Away From The Highly Sophisticated Sherway Gardens Mall, Transit And 400 Series Highway Access, This Condo Promises A Lifestyle of Convenience And Modern Luxury. This Is Your Opportunity To Secure A Stunning Condo With OUTSTANDING VALUE! (id:55499)
RE/MAX Ultimate Realty Inc.
42 Mervyn Avenue
Toronto (Islington-City Centre West), Ontario
FURNISHED RENTAL! This executive rental in Burnhamthorpe Gardens features a gourmet kitchen that caters to all your culinary needs. It boasts elegant granite countertops and top-of-the-line stainless steel appliances. The kitchen is fully equipped with all the essential cutlery, pots, pans, and accoutrements, ensuring you have everything you need for cooking and dining in style. This fully furnished home boasts four spacious bedrooms, each offering ample closet space. The primary bedroom is a luxurious retreat, featuring a walk-in closet and a lavish five-piece bathroom. Two of the bedrooms are adorned with impressive cathedral ceilings, adding an elegant touch to the living space. The basement is an entertainment haven. It features a media room with built-in shelves, perfect for housing your favorite books, movies, or decorative items. The recreation room is a lively space, complete with a pool table or ping pong, providing endless entertainment options for family and friends. Over 4800 sq ft(including basement) of living space! Beautifully built (2009), decorated and maintained. Great home for entertaining inside & out! Close To TTC, Go Station, shopping & schools. Easy access to downtown & airport. (id:55499)
Royal LePage Real Estate Services Ltd.
17 Grafton Avenue
Toronto (Roncesvalles), Ontario
Urban Living At Its Finest! Absolutely Gorgeous Family Home Nestled In One Of Toronto's Most Coveted Neighbourhood Historic Roncesvalle Village. This Beautiful Home Offers Over 3500 Sq Ft Of Living Space And Modern Contemporary Sophistication Blended With Classic Charm And Unparalleled Finishes Throughout. Completely&Exquisitely Rebuilt & Remodeled In 2017 Down To The Brick&Studs With Permits, Plus Private Parking For 3 Cars Wired For EV Charger. From Step Up To The Spacious Front Porch And Upon Entering, You're Greeted By Open-Concept Layout Creating Effortless Flow Between The Spaces.Bright, Light-Filled Main Floor Featuring Living Room With Massive Entertainment Feature Wall With Gas Fireplace,Flowing Into Centrally Positioned Dining And Designer Kitchen Equipped With A Large Island, Stunning Ceasarstone Counter &High-End B/I Appliances.This Open Concept Layout Seamlessly Connects Indoor&Outdoor Living And Steps To A Large, South Facing, Private Deck With Fully Retractable Doors Perfect For Entertaining&Relaxing. The Second Floor Includes Bright Primary Bdrm With Walk-in Closet,Balcony To Enjoy Your Morning Coffee And Spa-Inspired 4Pc Ensuite With Large Walk-in Shower&Double Sink.Second Bdrm Features Walk-in Closet And Extra Large Window. Second Floor Is Complemented By Luxurious 5-Pc Bath Boasting Large Soaker Tub,Walk-in Shower And Double Vanity.Fantastic Opportunity For A Savvy Investor Or Someone Looking To Live In A Prime Vibrant Community And Collect Income From 2 Other Units!Or Convert Into A Single Family Home. Ideal Location Provides Multiple Options! The 3rd Floor Character-Filled 2 Bed,1 Bath Unit Featuring Living Room With A Walkout To South Facing Balcony.The Lower Level Offers Beautiful 1 Bdrm/1 Bath Apt And Separate Laundry. This Property Offers A Lifestyle Of A True Comfort And Style,And Convenience. Stroll To The Lake or High Park, And Famous Roncy's Cafes And Cozy Stores.Walk To Schools&TTC,Min To Gardiner&Downtown.Truly A Wonderful Family Home! (id:55499)
Sutton Group Old Mill Realty Inc.
441 Valley Drive
Oakville (Wo West), Ontario
Welcome to this charming ravine-backing bungalow found in a prime Oakville location. Nestled on sought-after Valley Drive, this well-maintained bungalow offers rare 14 Mile Creek backing in a serene, mature neighborhood. With peaceful views and direct access to nature, this home is perfect for those seeking privacy and tranquility. The practical layout features comfortable living spaces, bright windows, and a cozy atmosphere ideal for families, downsizers, or investors alike. Whether you're looking to enjoy the home as-is or personalize it over time, the potential here is undeniable. Freshly painted top-bottom this home is truly ready for your enjoyment, three bedrooms on the main floor and two rec. rooms in the basement provide for plenty of layout option possibilities. The basement features a separate entrance from the rear and leads to the expansive yard with mature trees and plenty of privacy. Recent updates include: Furnace & AC (2023), New sump pump (2025), Main Floor & Basement Painting (2025), Underground plumbing has all been replaced (2015). Located close to great schools, outdoor community pool, tennis courts, YMCA, Walk or bike to the lake, Coronation Park, Bronte Harbour GO Transit and Highway Access this one has it all! (id:55499)
Keller Williams Complete Realty
2605 - 88 Park Lawn Road
Toronto (Mimico), Ontario
Looking for one of the Best Lake and City View from your Living Rm. Kitchen, 2 Bedrooms and Huge Balcony? Look no further. Luxury living at its Best at Renowned South Beach Condominiums. Impressive Entrance, Stunning Lobby with its Quality Finishes and High Ceilings and 24-hour Concierge/security. Impressive, close to 30 000sq,f. of Outstanding Luxurious Amenities include a Theater, Billiards, Useful library/lounge, Indoor Gym facility and Spa, Indoor and outdoor Pools, Sauna, Hot tubs, Steam room, Basketball and Squash courts, Guest suites, Party room with Modern Kitchen. Ample visitor parking. Bright and Sun filled, Spacious open concept Layout is Mesmerising you with its South-West Views. Floor to ceiling windows throughout. Perfect for Living, Working and Enjoying 1036sq.f of Luxury + 242 Sq.f. of Wrap-around Balcony as an Additional Living Space .Modern, Upgraded Kitchen with Island, White cabinets, Backsplash & S/S Built in Appliances. Parking is Equipped with Electrical Outlet, Usefull locker. One of the Best Location in Toronto, Conveniently close to QEW & 427 Highways, Public Transit, Schools, Parks, Restaurants, Shops, Coffee Shops, Entertainment and just Steps to the Lake. Nothing To Do But Move and Enjoy!!! (id:55499)
Right At Home Realty
3356 Redpath Circle
Mississauga (Lisgar), Ontario
Stylish 3-Bedroom Home with Modern Upgrades and Prime Location. Welcome to this beautifully maintained 3-bedroom, 3-bathroom home that seamlessly blends contemporary style with everyday comfort. Step into the stunning kitchen, featuring brand-new quartz countertops and backsplash, along with sleek stainless steel appliances dream setup for any home chef. Freshly painted throughout and enhanced with new laminate flooring and plush carpet on the stairs, this bright and inviting home offers a refreshed, move-in-ready feel. The finished basement adds valuable living space with pot lights, laminate flooring, and a full bathroomperfect for a recreation room, home office, or guest suite. Additional features include garage access, an eat-in kitchen, and a walk-out to a private, fenced backyard from the main-floor family room. With no homes behind, enjoy enhanced privacy and abundant natural light. Major recent updates include: New roof (2023), New furnace and water heater (2022). Located just steps from Lisgar GO Station, shopping centres, parks, and major highways, this home is ideal for families and commuters alike. All this, with a low monthly POTL fee of just $93.42. (id:55499)
Ipro Realty Ltd.
80 Saint Dennis Road
Brampton (Sandringham-Wellington North), Ontario
Looking For A Luxurious Townhome In Mayfield Village? This Is A Beautiful 3 Bedroom, 3 Bathroom End Unit Townhome With 9 Ft Ceiling On Main Floor, Hardwood Flooring On Main Floor, Beautifully Upgraded Kitchen , Oak Staircase, Plus It's Close To Schools, Parks, A Strip Plaza And Just Minutes Away From Hwy 410. (id:55499)
Homelife Superstars Real Estate Limited
1409 - 220 Forum Drive
Mississauga (Hurontario), Ontario
Beautiful, Spacious Two Bedroom 2 Washroom Incredible Location Minutes To Square One, Close To Shopping, Restaurants, Public Transit, Schools, Parks. Building Amenities: Concierge, Exercise Room, Games Room, Gym, Outdoor Pool, Party/Meeting Room. (id:55499)
Ipro Realty Ltd.
38 Pine Hill Crescent
Aurora (Aurora Estates), Ontario
Luxurious Elegant Home In Exclusive Enclave Surrounded By Environmentally Protected Green Space. Near 3200 Sqft, Prestige Woodhaven Community of Aurora, 10 Ft. Main, 9Ft. 2nd Floor with 8Ft Doors And Basement Look Out To Green Space. Hardwood On Main Floor With Second Floor Bourbon Carpet. Smooth Ceilings, Extended height Cabinets In Kitchen With Granite Counters. House has Bigger Windows. Stainless Steel Appliances. **EXTRAS** I.B Program Dr. G.W. Williams Secondary School 6 mins, Aurora High School 10 mins (French Immersion), Highview Public JK-08, Devins Drive P. School Grades: 01-02 (French), 8 mins to Go-Station, 9 mins to Hwy's 404, 5 min for Shopping & Grocery. (id:55499)
Ipro Realty Ltd
128 Rexleigh Drive
Toronto (O'connor-Parkview), Ontario
Beautifully Renovated 3-Bedroom Bungalow on a Large Lot in Prime Ontario Location! This home has undergone an impressive $200K renovation, tastefully modernized to suit todays family living. Such as:Brand-new open-concept kitchen with elegant quartz countertops and stylish diagonal cabinets (2025);Built-in, top-of-the-line appliances for the main kitchen (2025) Main floor washroom(2025); New pot lights (2025);and freshly painted interiors (2025); New hardwood floors(2025); Beautifully complemented by crown molding (2025);New garage door (2025); and new roof (2024).The home also features a separate side entrance to the basement, ideal for an in-law suite or rental income. Downstairs, you'll find plenty of storage, a cold room/cantina, closet. It's situated on a generous lot, featuring a private backyard oasis complete with a greenhouse, multiple sheds, and lush greenery truly a space you must experience in person to fully appreciate! Located in a family-friendly neighbourhood, surrounded by newly built homes and offering incredible future development potential build your dream home or enjoy the thoughtfully upgraded one thats already here! Easy access to public transit and Subway Station, shopping, schools, the DVP, downtown Toronto, hospitals, Taylor Creek Park with its miles of trails, public libraries, grocery stores, Danforth Mall, and so much more. (id:55499)
Homecomfort Realty Inc.
221 - 543 Richmond Street W
Toronto (Waterfront Communities), Ontario
Welcome To Urban Living Brand New Condo At Its Finest In The Heart Of Downtown Toronto! This Spacious 685 SQ FT And Stylish 1+Den, 2 Full Bath Condo, The den Is Generously Sized And Can Easily Serve As A Second Bedroom Seperate Room & Sliding Doors At 543 Richmond Offers Modern Comfort With A Functional Layout And West-facing Views. Rare 10 ft Ceilings in A Downtown Condo. Modern Kitchen With Stone Counter. Beautiful Glass Shower In Ensuite. Just Across the Street From Loblaws Grocery And Winners, Minutes From The Vibrant Entertainment District, Restaurants, Boutique Shops, Dog Parks, Queen St, TTC, This Prime Setting Offers an Ideal Mix Of Convenience and Fun. Enjoy Top-Notch Amenities: 24-Hour Concierge, Free Visitor Parking, A State-Of-The-Art Fitness Center With Modern Equipment, A Stunning Lounge and Party Room, A Games Room, An Outdoor BBQ Terrace And Pool, As Well As A Rooftop Terrace Showcasing The City Skyline10Ft Smooth Ceilings, Wide Plank Laminate Flooring, Stainless Steel Kitchen Appliances, Quartz Counter Tops. (id:55499)
Right At Home Realty
Chelsea Hotel (Gerrard) - 33 Gerrard Street W
Toronto (Bay Street Corridor), Ontario
Welcome To The Iconic Chelsea Hotel. This Main Floor Commercial Opportunity Boasts A Generous 1,122 Square Feet With Soaring 12 Foot Ceilings. This Blank Canvas is Ready For Your Personal Touch and Imagination. A High Profile location with Excellent Exposure Afforded via the Floor to Ceiling windows along the Bustling Gerrard Street corridor. Access to the space is via a Gerrard St Entrance and also through the Hotel's Main Lobby area. This Highly Recognizable Hotel Brand is a very Busy 24/7 operation and hosts in excess of One Million Guests annually. The Space would Be Perfect For A Bookstore, News Stand, or Reading Room. The Ideal Tenant (for the Hotel) would be a Businesses or Service that could potentially enhance The Hotel's Guest Experiences. Relocate or Expand your existing operation to this Potential Flagship Location In The Heart Of Downtown Toronto. Strategically Located mere steps west of Yonge And Gerrard, Which according to The City Of Toronto which sees in excess of One Hundred Thousand Pedestrians pass by on a Daily basis. Arguably One Of The Most Vibrant Intersections In Toronto awaits your signature business and style! (id:55499)
Forest Hill Real Estate Inc.
805 - 323 Richmond Street
Toronto (Moss Park), Ontario
Beautiful, updated, well defined space. Smartly designed to offer the maximum amount of storage, & light all the while creating well defined living and dining space with quality workmanship, a cooks kitchen with a movable butcher block caddy, upgraded appliances, upgraded pot lights and light switches, custom built-ins throughout, sought after area with the best shopping, boutiques. Where one can escape the day and enjoy a vibrant night life. ( Bedrm wall was removed for light, has a partition, L.L willing to put wall back ) (id:55499)
Chestnut Park Real Estate Limited
Chelsea Hotel (Bb33) - 33 Gerrard Street W
Toronto (Bay Street Corridor), Ontario
Welcome To The Iconic Chelsea Hotel. This Main Floor Commercial Opportunity (just off and accessible through the Hotel Lobby) Boasts An Expansive 4054 Square Feet With Soaring 10 Foot Ceilings. Reimagine &/or Re-engineer This High Profile Space To Your Custom Specifications. Highly Visible With Exposure Along The Bustling Gerrard Street Corridor. Two Main Entrances form Gerrard St and A Third Main Entry Point Via the Hotel Lobby. The Hotel is a 7 Days a Week, 24 Hrs a Day Operation. The Space is a Perfect Fit For A Spa, Hair Salon/Barber, Beauty Salon, Message or Physio Or Any other Health Wellness related Facility. Located in close proximity to Toronto's Hospital Row. Ideally the NEW TENANT Would Provide a Value Added Service To Guests Of The Chelsea Hotel as well as the General Public at Large. A Very Suitable Location For Your Flagship Operation In The Heart of Downtown. The Iconic Chelsea Hotel Is One Of The Busiest Hotels In Canada Hosting Upwards Of One Million Guests Annually. Strategically Located Just West Of The Very Busy Yonge And Gerrard Intersection which is now Home To Numerous Well Known And High End Condo Developments. In addition and according To The City of Toronto, this major intersection sees over One Hundred Thousand Pedestrians on a Daily basis! Arguably One Of The Most Vibrant Intersections In Downtown Toronto. (id:55499)
Forest Hill Real Estate Inc.
Chelsea Hotel (Monarchs) - 33 Gerrard Street W
Toronto (Bay Street Corridor), Ontario
This main floor commercial opportunity boasts an expansive 3,329 square feet of meticulously curated space decorated specifically for previous PUB with timeless sports memorabilia and an existing generous horseshoe-shaped bar. Reimagine, reengineer & /or reconfigure this space for a new business venture such as a Business Centre, a Travel Agency, a Shared Work Space or combo Parcel delivery /mail service / copy centre. This space is ideally suited to an operation that could potentially enhance the Hotel's numerous guests as well as the significantly increased neighbourhood population from the recent addition of numerous High Rise Residential developments. Claim this location for your downtown Signature Location and Open your new or expanded business. The Iconic Chelsea Hotel and is one of the busiest hotels in Canada, hosting upwards of one million guests annually. Strategically located just off the busy Yonge and Gerrard intersection, which, according to the City of Toronto, witnesses pedestrian traffic in excess of one hundred thousand pedestrians daily. Arguably one of the most vibrant intersections in Toronto. (id:55499)
Forest Hill Real Estate Inc.
1810 - 65 St Mary Street
Toronto (Bay Street Corridor), Ontario
Discover comfort and convenience in this fully furnished studio unit, ideally located near UFT. Featuring a convenient murphy bed, night table, bookshelf, chair, and table, this space is designed for effortless living. Enjoy access to top-notch amenities, including a 5-star experience, and the added convenience of visitor parking. Just steps away from the renowned 'Good Life' Fitness Center at Bay and Bloor, as well as numerous art galleries, restaurants, shops, and more, this is urban living at its finest. Don't miss your chance to experience the best of city life in this prime location! (id:55499)
Real One Realty Inc.
32a Balmoral Avenue
Toronto (Yonge-St. Clair), Ontario
FANTASTIC HOME FOR DOWNSIZING OR SMALL FAMILY, Coveted YONGE ST.CLAIR/ SUMMERHILL AREA, Charming much admired Town House Features a grand foyer, leads into a layout that flows seamlessly from the South facing living room with a fireplace built-in cabinets, through the French doors to the dining room , eat in Kitchen , spacious family room with another fireplace overlooking the kitchen and garden area. Spacious prime bedroom with 5X ensuite & walk-in closet, 2 other good sized bedrooms all with double closets overlook the garden, finished rec room with a private walkout, 3X bath, Built-in book cases, laundry, storage & sauna (not used) A wonderful blend of formal & casual living that ticks all the boxes. Sought after esteemed neighbourhood for its mature leafy green streets, exclusive shops & dining, schools (both private & public) parks and its proximity to major & minor Transportation.(2min to St. Clair Subway) Opportunity awaits to live as is or update, open up to your taste. Create your own custom space (id:55499)
Chestnut Park Real Estate Limited
5104 - 65 Bremner Boulevard
Toronto (Waterfront Communities), Ontario
Exquisite Penthouse Living with Panoramic Lake Views. Welcome to one of the citys most coveted luxury residences, Maple Leaf Sq. This breathtaking 2+1-bed, 2-bath Penthouse corner unit redefines sophistication & elegance. Spanning 1,424sq.ft. of meticulously curated living space, this architectural masterpiece is a true standout. Step into a world of refined design where 10-ft ceilings & wraparound windows flood the space w/ natural light & showcase Eastern & Southern views, incl. breath taking views of Lake Ont. From sunrise -sunset, the vistas are nothing short of spectacular. The chefs kitchen is a modern showpiece, outfitted w/ custom cabinetry, stainless steel appliances, a breakfast bar, & gorgeous exotic black galaxy granite countertops that shimmer beneath soft accent lighting. Rich 7 1/4 Canadian White Oak hardwd floors contrast elegantly w/ natural white marble flooring, creating a seamless blend of warmth & luxury. The open-concept living & dining space is framed by mosaic-tiled columns. Entertaining here is an absolute pleasure. Two balconies provide ample outdoor space & the perfect retreat to take in the lake breeze & cityscape. The primary suite is a sanctuary of indulgence, adorned w/ wallpaper embedded w/ genuine Swarovski crystals, adding a subtle sparkle to every moment, & features a spa-inspired ensuite w/ a massive shower, dual raindrop shower heads, white onyx countertops, & a walk-in closet customized for functional elegance. Both bedrooms offer privacy, abundant space & serene views. Additional incl. custom motorized win. shades, designer lighting & impeccable craftsmanship throughout.This prestigious LEED-cert. building offers direct access to Scotiabk Arena,Union Station,the PATH,LONGOs, LCBO,TD Bk, restaurants,retail & LeGermain Hotel. Amenities: rooftop pool, sundeck, indr pool, hot tub, fitness ctr, Sky Lobby Lounge, theatre rm, biz ctr,24-hr concierge. Steps to Rogers Ctr, Parks, waterfront trails & entertainment. (id:55499)
Right At Home Realty
3504 - 28 Wellesley Street E
Toronto (Church-Yonge Corridor), Ontario
This Is For the Master Bedroom With En-suite Bathroom Only Until Aug 30th 2025. Luxury Vox Condo 35th Floor 2Br+1Den 2Bath. Super Convenient Location! Less Than 50M To Yonge/Wellesley Subway Station. 24/7Concierge. Fully Equipped Gym & Terrace. Walks To UofT, Ryerson/TMU & Eaton Centre! Great Layout With 2 Br+1 Den With All Furniture Provided. Corner Unit. Bright Floor-To-Ceiling Windows, Overlooking The Unobstructed South View ***Master Br With En-suite Bathroom Available For Lease, Share Kitchen. Short Term Lease To Aug 30th, 2025. (id:55499)
Homelife New World Realty Inc.
430 Essa Road Unit# 304
Barrie, Ontario
Ultra Modern 3 Year Old 1 Bedroom Plus Den/Bedroom, 4PC Ensuite Bath and 3 Pc Main Bath, 2 PARKING SPACES ON MAIN LEVEL PARKING GARAGE, Wheel Chair Accessible, Over Looking Roof Top Condo Terrace, Your Own Private Balcony, Close To All The Big Box Stores, Walking Distance To Shopper's and Starbucks's and DENTIST'S OFFICE and MORTGAGE COMPANY IN THE BUILDING COMMERCIAL LEVEL, Several Other Business's Within Walking Distance, Require First and Last, Tenants Liability Insurance, Transit Service, Quick Access To Highway 400, Amenities Includes Fitness Area, Party Room, Ground Level Shops, Outstanding Roof Top Outdoor Barbecue Area For All Residence To Enjoy. Includes Fridge, Stove , Washer Dryer, Dishwasher, Over The Range Microwave. Pets Restricted, No Smoking. (id:55499)
Royal LePage First Contact Realty Brokerage
1305 - 20 Edward Street
Toronto (Bay Street Corridor), Ontario
Located Right At The Heart Of Downtown, Beautiful South Facing 1 Bedroom + Den Unit Located At Yonge & Dundas. This Beautiful New Building Is A Fantastic Place To Call Home. Floor To Ceiling Windows, Sleek Finishes Create A Seamless And Functional Space To Work/Live/Entertain. Prime Location. Perfect 100% On Both Walk Score & Transit Score. Steps To Eaton Centre, TMU university. T&T Supermarket on the retail floor. (id:55499)
Homelife Landmark Realty Inc.
3502 - 115 Mcmahon Drive
Toronto (Bayview Village), Ontario
Luxurious North York Concord Park Place Condo. Bright 1+Den Unit With Functional Layout, Open Balcony, L-Shape Kitchen, Quartz Counter. 9' Ceiling Open Concept Living Area W/Floor To Ceiling Windows. Steps To Bessarion Subway Stations & Oriole Go Train, Community Centre, Hospital, Bayview Village, IKEA, Canadian Tire, Fairview Mall, Restaurants. Minutes To DVP, Hwy 404 & 401. Amazing Amenities Include Tennis Court, Indoor Pool, Full Basketball Court, Gym, Bowling Lanes, Pet Spa, And More. **EXTRAS** Existing Integrated Appliances - B/I Stovetop/Oven, Rangehood, Microwave, Fridge, & B/I Dishwasher, Stacked Washer/Dryer, All Light Fixtures, All Roller Blind Window Coverings, 1 Parking & 1 Locker (id:55499)
Mehome Realty (Ontario) Inc.
169 Russell Avenue
St. Catharines (Downtown), Ontario
Beautiful Charming Detached Home in downtown St. Catharines. The comfortable front porch offers you a relaxing area in all seasons in this Desirable Neighborhood. Main floor has a spacious living room, large windows with lots of natural lights. This cozy home features a lot of quality upgrades, such as the new modern kitchen with quartz countertop, the open concept dining room, the brand new stainless steel appliances, new flooring, new light fixtures, new painting, and more and more. The main floor has a new 2pcs powder room, it is so unique and will make your life so convenient. The back door leads you to a large deck and overlooks the private fully fenced back yard. The detached double car garage with hydro is very rare to see in this area, it can be used as a workshop or future garden house for your convenience. Second floor has three spacious bedrooms, the primary bedroom with a new ensuite bathroom, another two bedrooms sharing a new renovated 4 PCS bathroom, all the bedrooms have new mirror closet doors. You can find a laundry area, utility area in the basement. It has a very good potential to be done and create more living space. This home has a large corner lot, a great floor plan, a newly renovated modern layout, and it is near all amenities, parks, and transportation! Home inspection is done by the seller with a full report, must see! *Property is Virtually Staged* (id:55499)
Wisdomax Realty Ltd
244 Niagara Street
St. Catharines (Facer), Ontario
NORTH END ST. CATHARINES, MAINTENANCE FREE 3+1 BEDROOM, 1 STOREY HOME WITH PRIVATE CONCRETE DRIVE, DETACHED GARAGE, PATIOS, FENCED YARD. MAIN FLOOR BEDROOM, KITCHEN, DINING ROOM, LIVING ROOM, 4PC BATH WITH CLAW FOOT TUB, ENCLOSED FRONT PORCH. 2 LARGE BEDROOMS UPSTAIRS, FULL BASEMENT WITH REC ROOM, BEDROOM, 3PC BATH, LAUNDRY AND STORAGE. EASILY MADE INTO AN INLAW APT WITH SIDE DOOR ENTRANCE. 100 AMP BREAKERS, FAG, CA. EASY HWY ACCESS FOR THE COMMUTER AND JUST A WALK AWAY FROM PARKS, CHURCHES, DELIS, RESTAURANTS, SHOPPING AND ALL AMENITIES. (id:55499)
RE/MAX Garden City Realty Inc
382 Woodbine Avenue
Kitchener, Ontario
Welcome to 382 Woodbine Ave, Kitchener! This stunning detached home is situated in a desirable, family-friendly neighborhood and offers modern finishes with a spacious layout. Featuring 3 bedrooms and 3 bathrooms, this home boasts an open-concept design, soaring 9-foot ceilings, and a gourmet kitchen withstainless steel appliances. The large, bright living area provides a comfortable space for both quietenjoyment and entertaining. The backyard offers additional space for relaxation and outdoor gatherings.Conveniently located near schools, parks, shopping, and transit, and with quick access to Highway 401.This property is a must-see! Book your showing today! (id:55499)
Century 21 Heritage Group Ltd.
544 Dean Drive
Cornwall, Ontario
Located in a peaceful upscale neighbourhood in Cornwall, this spacious 1,766-sq-ft brick 2007 bungalow is a perfect retreat that is conveniently close to all amenities. The main flr boasts stunning hardwood & ceramic flooring, creating a warm welcoming atmosphere. This beautiful home comprises 3+1 Br. 2+1 baths, including a large kitchen with a center island, new stainless-steel appliances, quartz countertops, & a new contemporary backsplash. The open-concept living dining area is cozy with a gas fireplace. The formal family room features clean lines a large window overlooking the backyard. The primary bed is a luxurious escape, featuring a walk-in closet & a 4-piece ensuite bathroom. Downstairs, the finished basement adds extra living space, including a 1 Br/Den with a 3pc bathroom, a spacious rec rm, *an enticing bonus* - the owner includes a pool table with all accessories.This home also features a double-car garage, an interlocked stone driveway, a large shed & deck. (id:55499)
Ipro Realty Ltd.
235 Fellowes Crescent
Hamilton (Waterdown), Ontario
Beautiful Family Home in Sought-After Waterdown! Welcome to your dream home in the heart of vibrant, family-friendly Waterdown! This beautifully maintained, modern residence is a hidden gem, offering 3 spacious bedrooms, 3 bathrooms, and nearly 3000sqft (including basement)of thoughtfully designed living space perfect for growing families and effortless entertaining. Step inside to a bright, open-concept main floor featuring stylish wide-plank grey flooring, 9ft smooth ceilings, pot lights, and a hardwood staircase with wrought iron spindles. The welcoming dining room flows into a cozy family room, while the contemporary kitchen impresses with quartz countertops, a sleek backsplash, premium stainless steel appliances, and a functional breakfast bar ideal for casual meals and hosting friends. Upstairs, enjoy the convenience of second-floor laundry and a serene primary suite complete with a walk-in closet and a luxurious 4-piece ensuite, including a standalone glass shower. Two additional bedrooms offer ample space and share a stylish main bathroom. The finished lower level is a standout bonus, offering a spacious rec room perfect for movie nights, a dedicated office space for remote work or study, and generous storage to keep your home organized and clutter-free. Step outside to your own private backyard retreat fully fenced and oversized, featuring a pre-treated deck, and a gazebo for unforgettable summer BBQs and outdoor relaxation. Tucked away on a quiet street and linked only by the garage, this home offers added privacy and tranquility. All of this in one of Waterdown's most desirable neighborhoods, surrounded by top-rated schools, scenic walking trails, parks, and with easy access to highways and transit. A home inspection report is available for your convenience. (id:55499)
Save Max Empire Realty
248 Raymond Road
Hamilton (Meadowlands), Ontario
Stunning 2,558 Sqft 4-Bedroom, 3.5-Bathroom Open-Concept Detached Home With Finished Basement In The Heart Of Ancaster's Meadowlands, Built With Quality By DeSantis. Completely Carpet-Free! Step Into A Soaring 2-Storey Foyer Filled With Natural Light. 9 Ft Ceiling On Main Floor. Main And Second Floors Feature Handscraped Maple Hardwood And Oak Stairs. The Vaulted Great Room With A Gas Fireplace Welcomes Sunshine And Warmth. The Upgraded White Kitchen Boasts Quartz Countertops, A Large Central Island, High End Appliances W/ 36-Inch 6-Burner Gas Stove, Bosch French Door Fridge With Ice Maker, European-Style Range Hood And Backsplashes. Elegant 12x24 Porcelain Tiles, California Shutters, Pot Lights, And Smooth Ceilings On Both Levels Add A Touch Of Class, Along With Rounded Corner Walls For A Refined Finish. Upstairs Includes 4 Spacious Bedrooms And Convenient Second-Floor Laundry. The Bright Primary Suite Features A Luxurious Ensuite With Double Sinks And A Custom Glass Shower. The Main 5-Piece Bath Also Has Double Sinks To Serve The Generously Sized 3 Bedrooms. The Open-Concept Finished Basement Includes Large Rec Room, Full 3-Piece Bath, Fireplace, Office, Storage Room And Cold Cellar. Enjoy The Beautifully Landscaped Backyard With Premium Turf (Tick-Free, Maintenance-Free!), Stone And Limestone Borders, And A Patterned Concrete Patio - Your Private Summer Retreat. Prime Location Just A 1-Minute Walk To School And A Large Park, With Quick Access To Costco, Shopping, And Major Highways. (id:55499)
Real One Realty Inc.
130 Burnham Street
Cobourg, Ontario
Tucked into the quiet enclave of Monk's Cove, just steps from Lake Ontario, this beautifully updated energy efficient home offers a lifestyle of comfort, serenity, and timeless style, with stunning lake views from the living room, kitchen and two of the bedrooms. Clad in Maibec board-and-batten siding and surrounded by beautiful perennial gardens, the curb appeal is straight out of a storybook, every detail designed with care. Inside, a breezy open floor plan graces the main level, grounded by sleek flooring and punctuated by a picture window that frames the lake. The living area flows effortlessly into a generous dining space and a cozy nook, perfect for an office or reading corner. The kitchen is flooded with natural light from a large window above the sink and outfitted with contemporary lighting and cabinetry that's both stylish and functional. The main floor primary suite is a peaceful haven with sliding doors opening to the backyard, ideal for savouring quiet mornings with coffee in hand. The adjoining bathroom has beadboard accents and a classic subway-tiled shower. Upstairs, two thoughtfully designed bedrooms offer space for family or guests, while the newly finished lower level adds even more versatility. Here, you'll find a warm and inviting rec room, a bathroom with a stunning vertical tile shower enclosure, and a dedicated laundry room. Outside, the magic continues. A stone pathway meanders through lovely gardens (including two raised vegetable beds) to a charming garden shed and workshop. The backyard deck offers covered and open-air lounging spaces, creating the perfect setting for everything from quiet morning reflections to twilight dinners under the stars. Walking distance to downtown Cobourg's vibrant shops, market, and dining scene, and with easy access to the 401, this lakeside gem offers the best of town and tranquillity, including an EV charger and canoe/kayak rack. (id:55499)
RE/MAX Hallmark First Group Realty Ltd.
26 Markwood Drive
Kitchener, Ontario
Beautiful Renovated 4-Bedroom Family Home on Oversized Lot in Mature Neighborhood. Welcome to this charming and spacious 4-bedroom single detached home, perfectly situated on a rare 60 ft x 110 ft lotoffering ample space inside and out for the whole family. Step inside to a thoughtfully designed main floor featuring a separate living and dining room, ideal for entertaining. The renovated kitchen boasts sleek stainless steel appliances and opens into a stunning 4-season sunroom with a cozy gas fireplaceperfect for year-round enjoyment. A convenient 2-piece powder room completes the main level. Upstairs, youll find gleaming maple hardwood flooring throughout, a beautifully renovated 4-piece bathroom with a luxurious soaker tub, and four generously sized bedrooms, including a king-size primary suite with double closets. The finished basement adds even more living space with a large rec room, a 2-piece bath, and abundant storage. Enjoy the outdoors in the expansive backyard, offering room to roam, play, or entertain. With a single-car garage and a double-wide driveway, theres room for the whole familyand their guests. Other renovations include New Roof in 2018, Central Air 2022, New Washer, Dryer, Stove in 2023. This is the perfect family home in a wonderful neighborhood close to all amenities, Hwy's and schools! Dont delay as this one wont last long. Shows AAA! (id:55499)
Keller Williams Innovation Realty
880 Dingman Road
Cramahe (Castleton), Ontario
Welcome to this beautifully maintained and thoughtfully designed bungalow, nestled on a spacious lot just under an acre. Offering a perfect blend of modern style, comfort, and versatility, this home is ideal for anyone seeking peaceful country-style living with all the perks of a contemporary home. The main floor features two generously sized bedrooms, including an indulgent primary suite. Enjoy the luxury of a large walk-through closet and a spa-like ensuite for a private retreat. The open-concept kitchen, dining, and living area is bright and inviting, featuring high-end countertops, stainless steel appliances, and a layout that makes entertaining effortless. A true highlight of this home is the sunroom - a warm and inviting space with endless possibilities. Whether you're dreaming of a cozy reading nook, a cheerful playroom, an inspiring home office, or a relaxing yoga space, this flexible area can be tailored to suit your family's needs. Rounding off the main level is a stylish 3-piece bathroom and convenient main-floor laundry, ideal for busy households. The basement is impressively spacious and thoughtfully divided into multiple functional areas. Currently set up as two recreation and games rooms, there's ample room for movie and games nights, fitness equipment, or even a home theatre. A boutique-style additional bathroom features a sleek, modern finish, adding comfort and convenience for guests or future basement suite potential. Step out from the sunroom onto a serene patio area featuring a hot tub and pergola - a perfect spot for stargazing and soaking after a long day. The expansive backyard offers endless opportunities whether you envision garden beds for vegetables and herbs, a play structure for the kids, space for a fire pit, or simply wide-open green space to roam and relax. This one-of-a-kind property offers the peace and privacy of country living, with the flexibility to grow and adapt to your lifestyle. Don't miss your chance to make it yours! (id:55499)
RE/MAX Hallmark First Group Realty Ltd.
99 Pleasant Avenue
Hamilton (Westcliffe), Ontario
Hamilton Mountain's Most Desirable Location! Like New, Gorgeous Renovated 4 Bedroom 2 Bathroom Side-Split. 57 ft x 100 ft Beautifully Treed Lot with Double Driveway and Attached Garage. Close to Conservation, Chedoke Falls, Short Drive to Mohawk College and minutes to St. Josephs Hospital. Totally Redone Top to Bottom in late 2018, Shingles, Doors, Floors, Trims, Kitchen, Bathrooms, Furnace/Air. All Newer Appliances, Quartz Countertops, Engineered & Vinyl Floors. **EXTRAS** Fridge, Gas Stove, Dishwasher, Washer & Dryer, Existing Light Fixtures Included. (id:55499)
Sotheby's International Realty Canada
Lot 15 Tbd Rivergreen Crescent
Cambridge, Ontario
OPEN HOUSE TUES & THURS 4-7PM, SAT & SUN 1-5PM at the model home / sales office located at 41 Queensbrook Crescent, Cambridge. Welcome to The Beasley by Ridgeview Homes A Modern Gem in Westwood Village. Discover The Beasley, a beautifully designed 1,650 sq ft home located in the highly sought-after Westwood Village community. This stylish home features 3 spacious bedrooms and 2.5 bathrooms, offering the perfect blend of comfort and functionality. Step into the bright and airy carpet-free main floor, highlighted by 9-foot ceilings, and an abundance of natural light. The heart of the home is the spacious kitchen, complete with quartz countertops and an extended bartop, perfect for casual dining and entertaining. Upstairs, you'll find 3 generously sized bedrooms that provide plenty of space for rest and relaxation. The primary bedroom features a 3 pc primary ensuite and a great sized walk-in closet. Nestled near scenic walking trails and parks, this home offers both convenience and access to nature. Experience quality craftsmanship and contemporary livingThe Beasley by Ridgeview Homes is ready to welcome you home. (id:55499)
Psr
12513 County Rd 18 Road
South Dundas, Ontario
Discover easy country living just outside Williamsburg, an hour south of Parliament Hill. This solid three-bedroom bungalow sits on a quiet stretch of road and has already had the big-ticket items taken care of. In 2021, the roof received new shingles, a high-efficiency heat pump was added, and a partial-home Generac generator was installed for peace of mind during any outage. Between 2022 and 2023, the front and kitchen windows were replaced, and the exterior was refreshed with new soffits, fascia, eavestroughs, and crisp siding, leaving you with sharp curb appeal and minimal upkeep. Built on poured-concrete walls, the home offers dependable construction beneath its welcoming façade. Step inside to find large airy, principal rooms that invite your own style. A 200-amp electrical panel, low-maintenance finishes, and generous room sizes provide a flexible canvas for modern living, hobby space, or future expansion. Whether you dream of a vegetable garden, a workshop, or simply starry nights on the porch, this property delivers space to grow and the reliability you need to relax. Book your showing today and picture the country retreat you can create here. (id:55499)
Exp Realty
Lot 16 Tbd Rivergreen Crescent
Cambridge, Ontario
OPEN HOUSE TUES & THURS 4-7PM, SAT & SUN 1-5PM at the model home / sales office located at 41 Queensbrook Crescent, Cambridge. Welcome to The Brant Elevation A! This stunning 3-bedroom, 2.5 bathroom home is to be built, located in the highly sought-after Westwood Village community. Built by Ridgeview Homes, this thoughtfully designed property offers modern living in a family-friendly neighbourhood known for its beautiful walking trails and nearby parks. Step inside to a carpet-free main floor featuring an open-concept layout with soaring 9 ft ceilings, creating a bright and spacious atmosphere. The stylish kitchen is perfect for entertaining, complete with quartz countertops and an extended bartop for casual dining or gathering with guests. Upstairs, you'll find a generously sized primary bedroom with primary ensuite and a spacious walk-in closet,7 perfect private retreat. With easy access to Highway 401, this home is the epitomy of convenience and luxury. (id:55499)
Psr
2 - 18 Market Street
Brantford, Ontario
Prime 1-Bedroom Gem in unbeatable location, Step outside your door and into the vibrant pulse of downtown Brantford! Perfectly positioned forstudents, professionals, and urban adventurers, this apartment puts you steps away from Wilfrid Laurier University, Conestoga College, and theYMCAideal for class, workouts, or campus life. 5-minute stroll to lectures, libraries, and student hubs. YMCA fitness center just blocks awaystayactive with ease. Cafés, shops, restaurants, and transit at your doorstep. Bright, stylish 1-bedroom unit with sleek finishes, ample natural light,and all the essentials for a cozy, low-maintenance lifestyle. Perfect for busy students or professionals craving convenience! Your Gateway toEducation, Culture, and City Life! Tenant Pays Utilities (own hydro account, split 50/50 water and gas with unit 1), Walking distance to laundry mart. (id:55499)
First Class Realty Inc.
412 - 470 Dundas Street E
Hamilton (Waterdown), Ontario
Modern, Upgraded 1-Bedroom Condo by Award-Winning Builder. Welcome to this beautifully designed, one-year-old unit built by the award-winning New Horizon Development Group. Thoughtfully upgraded and meticulously maintained, this bright south-facing condo offers modern living in a stylish and functional space. Step inside to find soaring 10-foot ceilings and large windows that flood the space with natural light. Enjoy your morning coffee or unwind in the evening on the rare, double-wide balcony with sunny southern views, a true extension of your living space. Interior highlights include: Fresh, professional paint in a neutral, washable "greige" tone. Upgraded LED lighting and dimmers throughout the unit, including ceiling-mounted pendant lighting over the breakfast bar for added elegance. Blackout zebra blinds in both the bedroom and living area, offering comfort and privacy. The kitchen comes fully equipped with the use of stainless steel appliances, including a fridge, stove, dishwasher, and over-the-range microwave. A white stacked washer and dryer are conveniently located in-suite. The unit also includes: 1 underground parking space and 1 standard-sized locker with lock and key. Maintenance-free vinyl flooring throughout, energy-efficient geothermal heating and cooling, keeping utility costs low year-round. Trend Living Condos 3 offers a variety of amenities designed to enhance residents' lifestyles. These amenities include a fitness center, a party room, bike storage facilities, and a rooftop patio equipped with BBQs, providing spaces for relaxation and social gatherings. This is a well-maintained unit offered by attentive, professional landlords seeking a respectful tenant who will treat this space with care. Don't miss the opportunity to make this exceptional unit your next home. (id:55499)
RE/MAX Professionals Inc.
35 Melran Drive
Cambridge, Ontario
Welcome to 35 Melran Dr a charming corner lot home in the desirable neighbourhood of Hespler in Cambridge! This freshly painted & renovated 4+1 Bedroom 3 full Baths home offers a perfect blend of comfort and style. Upon entering, you'll discover the open-concept layout which seamlessly connects the living, dining, and kitchen areas, making it ideal for daily living. The kitchen is a chef's delight, brand new custom cabinets, coutertop, island, faucet/sink & backsplash (2024). The large living/dining space is flooded with natural light. Upstairs, you'll find Three generously sized bedrooms with 2 full washrooms. Take a few steps down and you will witness a huge living room with a bedroom and custom built full washroom (2024). New interior lighting in all bedrooms(2024). Drawings approved by city to build a duplex 2 bedroom + side entrance unit for extra income in the lower floor! 5 min to 401, 3 min to parks, nearby school & transit. Don't miss this opportunity! Must See! (id:55499)
Cityscape Real Estate Ltd.
68 Wheatland Drive
Cambridge, Ontario
!!This Stunning well-maintained detached home features 3 spacious bedrooms, a cozy rec room in the basement, and a large, inviting deck in the backyard perfect for relaxation and entertaining. With its bright and functional layout, this home offers the ideal blend of comfort and style. Situated in a quiet, family-friendly neighborhood, its just minutes from local amenities, schools, and parks. Don't miss your chance to make this charming property your new home!! (id:55499)
RE/MAX President Realty
Lot C10 Tbd Rivergreen Crescent
Cambridge, Ontario
OPEN HOUSE: TUES & THURS, 4PM - 7 PM, SAT & SUN 1PM - 5PM at the model home / sales office located at 41 Queensbrook Crescent, Cambridge.This FREEHOLD END UNIT townhome is currently under construction, giving you the opportunity to personalize your selections before completion. Flexible closing available 90 days from firm. Located in Westwood Village Phase 2, a master-planned community with parks, trails, and a future school within walking distance, this home offers modern convenience in a prime locationjust minutes from HWY 401 and downtown Galt. Striking exterior elevations and a sleek garage door design provide great curb appeal, while 9 ft. ceilings on the main floor create a bright and airy feel. The chef-inspired kitchen features quartz countertops, 36 upper cabinets, and an extended bar top, perfect for cooking and entertaining. The great room boasts high-end laminate flooring, complemented by ceramic tiles in the foyer, washrooms, and laundry areas. Retreat to the en-suite, complete with a glass shower and double sinks. Additional highlights include a basement rough-in for a three-piece bathroom, air conditioner, and a high-efficiency furnace for year-round comfort. For a limited time, the Builder is offering an appliance promotion! Take this your opportunity to own a brand new home in 2025, visit our model home today or schedule a private viewing! (id:55499)
Psr





