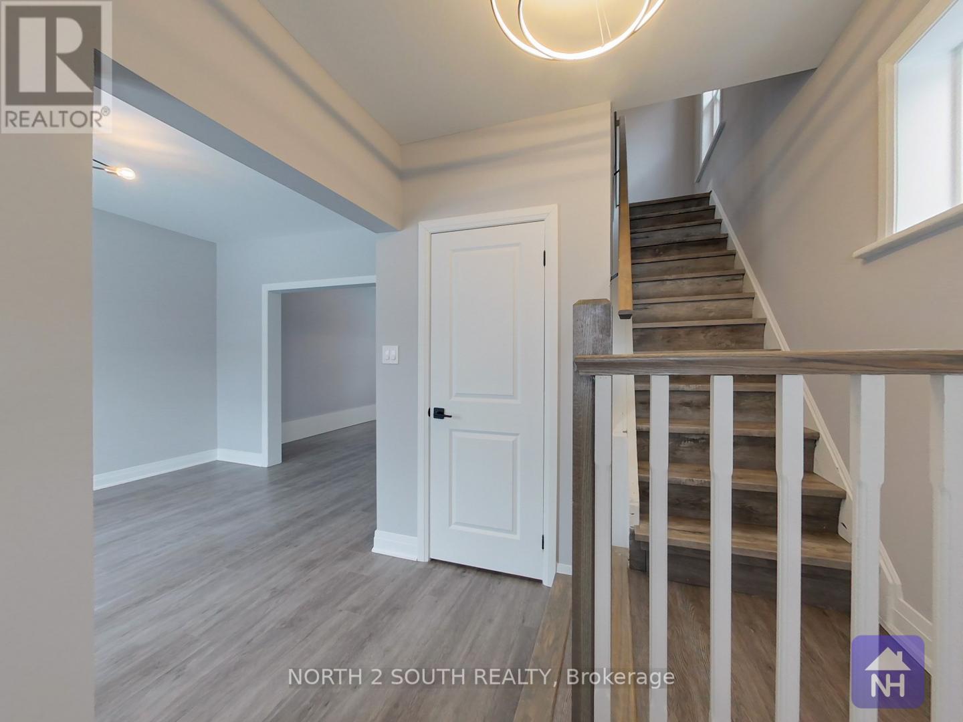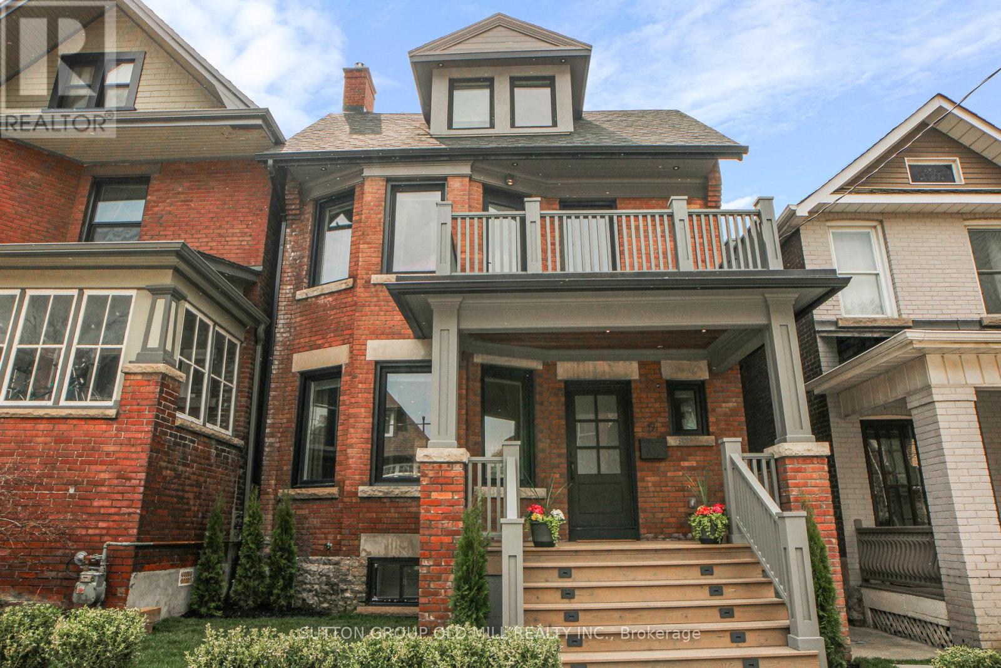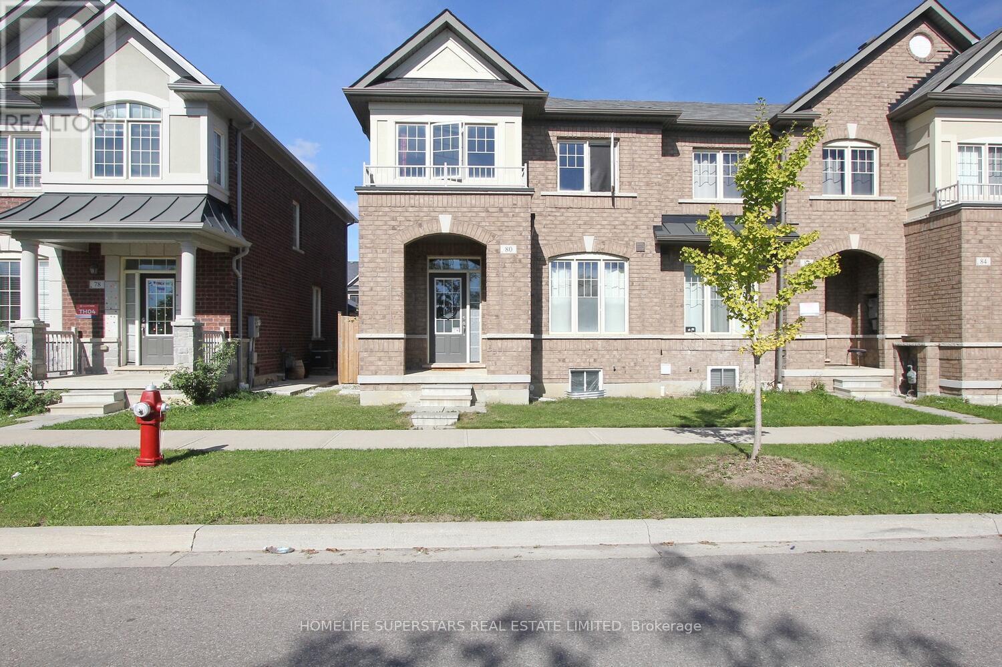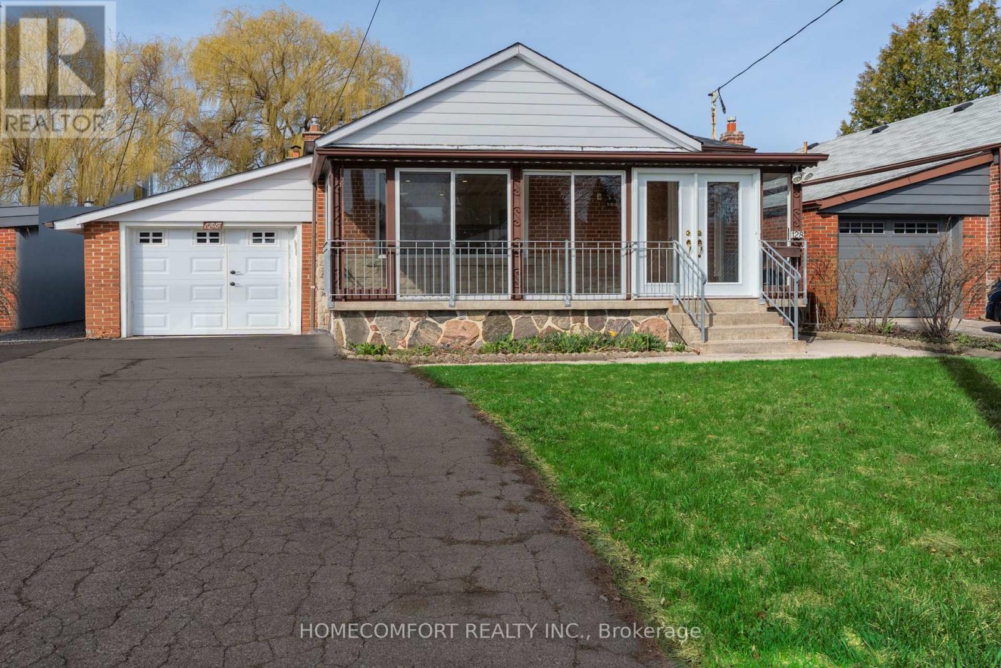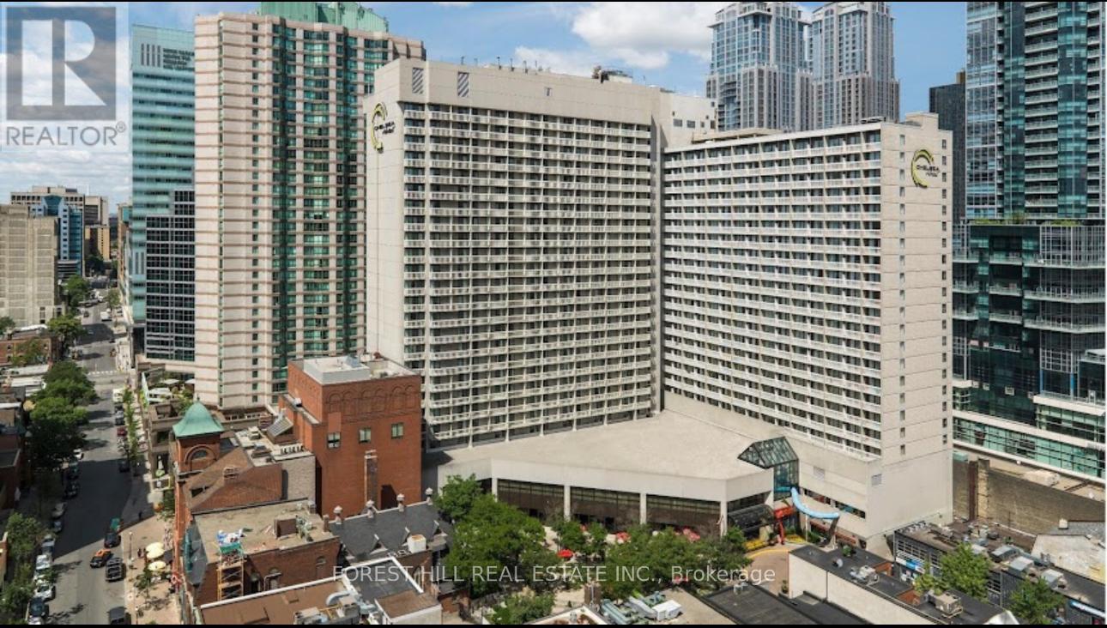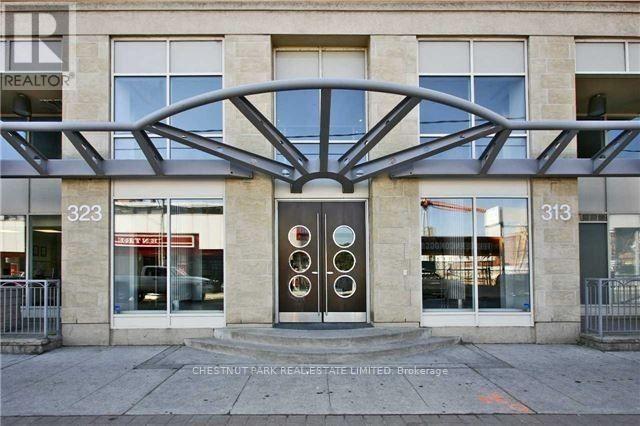7 Brechin Crescent
Moonstone, Ontario
Welcome to your dream home! This beautifully crafted and fully upgraded bungalow offers 1,700 sq ft of thoughtfully designed living space, nestled on a spacious 0.481-acre mature lot in a peaceful, sought-after neighborhood. With 3 generous bedrooms and 2 full bathrooms, this home showcases a fabulous layout, timeless finishes, and a warm modern farmhouse vibe. The open-concept design is ideal for today’s lifestyle, anchored by a chef-inspired kitchen featuring elegant quartz countertops, custom cabinetry, and upscale fixtures. The inviting living room centers around a cozy gas fireplace accented by shiplap and a rustic beam mantel—perfect for relaxing or entertaining. Neutral-toned wide plank hardwood flooring and wall colors provide a versatile backdrop, making decorating effortless. Enjoy meals in the light-filled breakfast area with walk-out access to a covered porch, overlooking a professionally landscaped yard. The seller has invested over $35,000 in premium landscaping, irrigation, and fencing—creating a private outdoor oasis. Both bathrooms boast quartz surfaces & modern fixtures, while the luxurious primary en-suite is complete with a freestanding tub and a custom glass and tile shower. The primary suite features a walk-out to a covered porch—perfect for enjoying morning coffee while taking in nature. Additional upgrades include designer light fixtures, custom blinds and window coverings, a water softener, and an EV charging outlet in the garage. The exterior features classic board and batten siding combined with stone accents, delivering timeless curb appeal. A long driveway accommodates multiple vehicles, and the double garage offers interior access plus a separate entrance to the basement—an open canvas ready for your personal touch. Located in a quiet enclave just minutes from Mount St. Louis ski hill and wide-open natural spaces, this sun-drenched home offers the perfect balance of comfort, style, and functionality. (id:55499)
Keller Williams Experience Realty Brokerage
268 E Highway 24
St. Williams, Ontario
Welcome to the charm of country living! This spacious 3+2 bed, 2.5 bath sits on a peaceful 1.38-acre lot and offers a warm blend of character and comfort in an open-concept layout. Step into the inviting foyer, complete with a generous double closet. From there, you'll notice the unique touches like barn doors, a tin ceiling, and access to the covered rear porch. The main floor boasts cathedral ceilings and a beautifully updated kitchen with an island that seats four—perfect for gatherings. Enjoy meals in the dining room, relax in the cozy living room, and take advantage of the convenient main floor laundry. Off the primary bedroom, you'll find access to a bright sunroom/greenhouse for year-round enjoyment. The finished basement extends the living space with two additional bedrooms, a 2-piece bathroom, a stunning theatre room, and a large recreation area ideal for family fun. There's also a flexible bonus room with a large closet—great as an office, playroom, or home gym—with direct access to the foyer. A walk-up from the basement leads to the sunroom/greenhouse on the west side of the house. Outdoor living is just as appealing, with an above-ground saltwater pool, a large deck, beautiful perennial gardens, and fruit trees. The wide second driveway leads to a drive shed and an impressive 100’ x 30’ pack barn, which includes two heated shop rooms with propane forced-air heat and window AC units. There's also plenty of open space with a chicken coop, a fenced run, and an additional fenced yard area. The second driveway also offers extra parking space. All of this is just 10 minutes from the beach at Turkey Point, with other local beaches and towns reachable in under 30 minutes. This property offers the perfect blend of rural charm and modern convenience—come experience it for yourself! (id:55499)
Royal LePage Trius Realty Brokerage
109 - 1880 Gordon Street
Guelph (Pineridge/westminster Woods), Ontario
A Rare Gem in Gordon Square Condos! Experience upscale living in this exceptional and in-demand condo, located on the main floor of the prestigious Gordon Square Condos. Offering 1,130 square feet of thoughtfully crafted interiors, including a spacious primary bedroom and a versatile additional room that can easily serve as a second bedroom, along with a 79-square-foot balcony, this residence perfectly balances comfort, style, and convenience. Enjoy soaring 11-ft ceilings, engineered hardwood floors, and modern pot lights. The spacious den offers exceptional versatilityideal as a home office, guest room, nursery, or even a second sleeping area, thanks to its generous dimensions matching the primary bedroom. The chef-inspired kitchen features quartz countertops and premium stainless steel appliances. The open living area includes a cozy electric fireplace. The bedroom boasts a large walk-in closet, and the separate laundry room adds extra storage. A spa-like 4-piece bath with heated floors offers added comfort. Step onto your private balcony with views of the nearby garden centreperfect for enjoying your morning coffee or relaxing in the evening. Underground parking is included. Enjoy first-class amenities: an indoor golf simulator, full gym, guest suites, party room, pool table, and lounge. Located in Guelphs vibrant south end near Hwy 401, with everything you need just steps awaygrocery stores, LCBO, dining, banks, medical center, movie theatre, and Springfield Golf Club. Whether you're working from home, hosting guests, or just need more space, this unit delivers. Dont miss this rare chance to enjoy the function of a two-bedroom layout at a one-bedroom price! (id:55499)
Real Broker Ontario Ltd.
9488 Wellington 124 Road
Erin, Ontario
Updated 3-Bedroom Home with Privacy and Charm in Erin, ON! Nestled on a spacious third of an acre just beyond the heart of Erin, this delightful one-and-a-half-storey home combines peaceful living with everyday convenience. With protected conservation land right behind, you'll be treated to stunning, unobstructed views and lasting privacy in your own backyard retreat. Inside, you'll find 3 spacious bedrooms and 2 bathrooms, including an ensuite off the primary bedroom. The entire home has been fully renovated and freshly painted, with a newly updated kitchen and bathrooms that combine modern style with everyday comfort. Over the past 6 years, the windows have been replaced, and new exterior siding has been added. Plus, a brand-new roof in 2025 adds a refreshed look and improved energy efficiency. Outside, the property truly shines. The detached, heated, and insulated 2-car garage/shop offers 11 ceilings, making it perfect for vehicles, projects, or even the possibility of installing a car lift. This garage provides an exceptional level of functionality not often found in this price range. The large paved driveway can accommodate multiple cars, work vehicles, or even a transport truck and trailer. The expansive backyard features a large deck, a cabana, and a hot tub-ideal for relaxing or entertaining guests. There's also plenty of space to expand and create your dream outdoor retreat. This charming retreat is only 30 minutes from the 401 and the Greater Toronto Area (GTA), striking the ideal balance between seclusion and convenience. Families will appreciate the nearby schools, all just a short drive away. This property offers exceptional value with the combination of a beautifully updated home, a spacious detached garage/shop, and a private setting-an opportunity you wont find elsewhere! (id:55499)
Real Broker Ontario Ltd.
190 Stewart Street
Peterborough Central (South), Ontario
Discover this stunningly renovated four-bedroom brick detached home in the heart of downtown. This property boasts a complete professional makeover, featuring brand new stainless-steel appliances, an ensuite laundry, quartz countertops, a sleek glass top stove, and modern fixtures and lighting. The home has been updated with new flooring, trim, and fresh paint throughout. All major systems have been upgraded, including new electrical, plumbing, furnace, air conditioning, and an all-steel roof. The home also includes cozy front and back decks, perfect for enjoying the outdoors. With its central location between Trent University and Fleming College, this property presents an excellent opportunity for both investors and end users. It's ideal for student housing or rental income, while also serving as a beautiful family home. Additionally, its close to top schools like Children's Montessori School. Convenient grocery shopping is nearby at Charlotte Pantry, Greg's No Frills, and The United Kingdom Shoppe. Enjoy your coffee fix at Turnbull Cafe, Hasseltons Coffee & Sweets, or Dreams & Beans Cafe Ltd. Dining options abound with restaurants like The Magic Rolling Pin, Jeff Purvey's Fish & Chips, and Shish-Kabob Hut just around the corner. (id:55499)
North 2 South Realty
89 Glengarry Road
Orangeville, Ontario
ABSOLUTELY STUNNING BACKSPLIT OPEN CONCEPT HOME IN VERY DESIRED QUIET WEST END AREA OF TOWN. THIS HOUSE CONTAINS MANY BEAUTIFUL FEATURES AND UPGRADES! VERY MODERN LOOK IN THIS FANTASTIC LAYOUT . WONDERFUL FLOORING THROUGHOUT; GREAT MODERN KITCHEN, DINING AND LIVING AREAS. WONDERFUL FLOW FROM THE MOMENT YOU ENTER! UPDATED "5 PEICE" WASHROOM ON UPPER AREA. LOWER AREA FEATURES ANOTHER BEDROOM SPACE AND CONVENIENT 3 PEICE WASHROOM. THIS HOME IS A TRULY "MOVE-IN READY PROPERTY. BACK AREA IS NICELY LAID OUT WITH A PEACEFUL SETTING. WALKING DISTANCE TO MANY POPULAR SCHOOLS, AMENITIES, SHOPS, STORES, GROCERY, WALKING TRAILS AND MUCH VISITED ALDER ARENA. (id:55499)
One Percent Realty Ltd.
2409 West Ham Road
Oakville (Wm Westmount), Ontario
Welcome Home to Timeless Comfort & Everyday Luxury. Step into a life of ease and elegance on a quiet, tree-lined street where charm, space, and serenity come together effortlessly. This beautifully maintained executive home offers over 4,300 sq ft of finished living space, blending classic curb appeal with modern convenience in one of Oakville's most sought-after neighborhoods.Whether you're soaking up the sun by the sparkling pool, breaking a sweat in your fully equipped home gym, or curling up beside one of two cozy fireplaces, this home is built for year-round comfort and connection. The open-concept main floor is perfect for entertaining, while the private backyard backing onto a green space and close by park, sports field, and local Soccer Club invites indoor-outdoor living for the entire family. Featuring 4 spacious bedrooms and 4 bathrooms, this home also offers two generous main-floor living rooms, a versatile office that can easily convert to a fifth bedroom, and a fully finished basement designed with additional recreational space in mind. Located just steps from popular West Oak Trails Community just minutes from many parks & Trails, Hospital, Soccer Club, Lions Valley Park, Sixteen Mile Creek, schools, shopping & many more Amenities. This residence delivers a rare balance: peaceful suburban living with unbeatable everyday convenience.This is more than a house - its your next chapter, ready to begin. Recent updates include: - Freshly painted main floor and upgraded kitchen (2025) - New pool heater, salt system, and sand filter (2024) - HVAC and water heater (2023) - Full irrigation system (2023) This is more than just a house, it's a lifestyle. A rare blend of timeless charm, functional space, and modern upgrades. Welcome home! *Please see the list of inclusions. (id:55499)
Exp Realty
1708 - 2269 Lake Shore Boulevard W
Toronto (Mimico), Ontario
Spacious 2-Bedroom + Den with Incredible Water & City Views located at Marina del Rey, Etobicoke. Offers amazing potential for renovation and personalization, all in one of Etobicoke's most desirable waterfront communities. With views of Lake Ontario and the Toronto skyline, this suite is a rare and is ready for your vision. Well-maintained building with premium amenities: 24-hr concierge, pool, gym, tennis courts & more. Lounge on the 34th floor for breathtaking views of the City and Lake. Steps to the waterfront, parks, cafes, transit and just minutes to downtown Toronto. Two parking spots and a locker. Parking spot 148 is located in building 2261. Maintenance fee includes heat, hydro, water, Internet, Cable TV includes Crave & HBO, Central Air, Common Elements, building insurance & parking. (id:55499)
Ipro Realty Ltd.
205 - 235 Sherway Gardens Road
Toronto (Islington-City Centre West), Ontario
Enjoy Living In This Beautifully Laid Out 580 Sq Ft And 9ft Ceiling Condo In Etobicoke Most Sought-After Area And Condo, One Sherway Condominiums. Unlike Most, This Condo Unit Offers A Functional Floor Plan, Allowing Space For A Full Sized Kitchen Space Separate From Living Area. Say Goodbye To Clutter-This One-Bedroom Comes Packed With Storage Space, 2 Closets In The Bedroom, An Extra Large Foyer Closet, A Large Laundry Closet And Storage Locker! Facing West, You Have Unobstructed Views Offering Lots of Sunlight Into Your Unit. Unlike Most Units In The Building, This Condo Boasts Soaring 9-foot Ceilings For An Added Sense Of Space. Situated In A Prestigious Neighbourhood, Steps Away From The Highly Sophisticated Sherway Gardens Mall, Transit And 400 Series Highway Access, This Condo Promises A Lifestyle of Convenience And Modern Luxury. This Is Your Opportunity To Secure A Stunning Condo With OUTSTANDING VALUE! (id:55499)
RE/MAX Ultimate Realty Inc.
42 Mervyn Avenue
Toronto (Islington-City Centre West), Ontario
FURNISHED RENTAL! This executive rental in Burnhamthorpe Gardens features a gourmet kitchen that caters to all your culinary needs. It boasts elegant granite countertops and top-of-the-line stainless steel appliances. The kitchen is fully equipped with all the essential cutlery, pots, pans, and accoutrements, ensuring you have everything you need for cooking and dining in style. This fully furnished home boasts four spacious bedrooms, each offering ample closet space. The primary bedroom is a luxurious retreat, featuring a walk-in closet and a lavish five-piece bathroom. Two of the bedrooms are adorned with impressive cathedral ceilings, adding an elegant touch to the living space. The basement is an entertainment haven. It features a media room with built-in shelves, perfect for housing your favorite books, movies, or decorative items. The recreation room is a lively space, complete with a pool table or ping pong, providing endless entertainment options for family and friends. Over 4800 sq ft(including basement) of living space! Beautifully built (2009), decorated and maintained. Great home for entertaining inside & out! Close To TTC, Go Station, shopping & schools. Easy access to downtown & airport. (id:55499)
Royal LePage Real Estate Services Ltd.
17 Grafton Avenue
Toronto (Roncesvalles), Ontario
Urban Living At Its Finest! Absolutely Gorgeous Family Home Nestled In One Of Toronto's Most Coveted Neighbourhood Historic Roncesvalle Village. This Beautiful Home Offers Over 3500 Sq Ft Of Living Space And Modern Contemporary Sophistication Blended With Classic Charm And Unparalleled Finishes Throughout. Completely&Exquisitely Rebuilt & Remodeled In 2017 Down To The Brick&Studs With Permits, Plus Private Parking For 3 Cars Wired For EV Charger. From Step Up To The Spacious Front Porch And Upon Entering, You're Greeted By Open-Concept Layout Creating Effortless Flow Between The Spaces.Bright, Light-Filled Main Floor Featuring Living Room With Massive Entertainment Feature Wall With Gas Fireplace,Flowing Into Centrally Positioned Dining And Designer Kitchen Equipped With A Large Island, Stunning Ceasarstone Counter &High-End B/I Appliances.This Open Concept Layout Seamlessly Connects Indoor&Outdoor Living And Steps To A Large, South Facing, Private Deck With Fully Retractable Doors Perfect For Entertaining&Relaxing. The Second Floor Includes Bright Primary Bdrm With Walk-in Closet,Balcony To Enjoy Your Morning Coffee And Spa-Inspired 4Pc Ensuite With Large Walk-in Shower&Double Sink.Second Bdrm Features Walk-in Closet And Extra Large Window. Second Floor Is Complemented By Luxurious 5-Pc Bath Boasting Large Soaker Tub,Walk-in Shower And Double Vanity.Fantastic Opportunity For A Savvy Investor Or Someone Looking To Live In A Prime Vibrant Community And Collect Income From 2 Other Units!Or Convert Into A Single Family Home. Ideal Location Provides Multiple Options! The 3rd Floor Character-Filled 2 Bed,1 Bath Unit Featuring Living Room With A Walkout To South Facing Balcony.The Lower Level Offers Beautiful 1 Bdrm/1 Bath Apt And Separate Laundry. This Property Offers A Lifestyle Of A True Comfort And Style,And Convenience. Stroll To The Lake or High Park, And Famous Roncy's Cafes And Cozy Stores.Walk To Schools&TTC,Min To Gardiner&Downtown.Truly A Wonderful Family Home! (id:55499)
Sutton Group Old Mill Realty Inc.
441 Valley Drive
Oakville (Wo West), Ontario
Welcome to this charming ravine-backing bungalow found in a prime Oakville location. Nestled on sought-after Valley Drive, this well-maintained bungalow offers rare 14 Mile Creek backing in a serene, mature neighborhood. With peaceful views and direct access to nature, this home is perfect for those seeking privacy and tranquility. The practical layout features comfortable living spaces, bright windows, and a cozy atmosphere ideal for families, downsizers, or investors alike. Whether you're looking to enjoy the home as-is or personalize it over time, the potential here is undeniable. Freshly painted top-bottom this home is truly ready for your enjoyment, three bedrooms on the main floor and two rec. rooms in the basement provide for plenty of layout option possibilities. The basement features a separate entrance from the rear and leads to the expansive yard with mature trees and plenty of privacy. Recent updates include: Furnace & AC (2023), New sump pump (2025), Main Floor & Basement Painting (2025), Underground plumbing has all been replaced (2015). Located close to great schools, outdoor community pool, tennis courts, YMCA, Walk or bike to the lake, Coronation Park, Bronte Harbour GO Transit and Highway Access this one has it all! (id:55499)
Keller Williams Complete Realty
2605 - 88 Park Lawn Road
Toronto (Mimico), Ontario
Looking for one of the Best Lake and City View from your Living Rm. Kitchen, 2 Bedrooms and Huge Balcony? Look no further. Luxury living at its Best at Renowned South Beach Condominiums. Impressive Entrance, Stunning Lobby with its Quality Finishes and High Ceilings and 24-hour Concierge/security. Impressive, close to 30 000sq,f. of Outstanding Luxurious Amenities include a Theater, Billiards, Useful library/lounge, Indoor Gym facility and Spa, Indoor and outdoor Pools, Sauna, Hot tubs, Steam room, Basketball and Squash courts, Guest suites, Party room with Modern Kitchen. Ample visitor parking. Bright and Sun filled, Spacious open concept Layout is Mesmerising you with its South-West Views. Floor to ceiling windows throughout. Perfect for Living, Working and Enjoying 1036sq.f of Luxury + 242 Sq.f. of Wrap-around Balcony as an Additional Living Space .Modern, Upgraded Kitchen with Island, White cabinets, Backsplash & S/S Built in Appliances. Parking is Equipped with Electrical Outlet, Usefull locker. One of the Best Location in Toronto, Conveniently close to QEW & 427 Highways, Public Transit, Schools, Parks, Restaurants, Shops, Coffee Shops, Entertainment and just Steps to the Lake. Nothing To Do But Move and Enjoy!!! (id:55499)
Right At Home Realty
3356 Redpath Circle
Mississauga (Lisgar), Ontario
Stylish 3-Bedroom Home with Modern Upgrades and Prime Location. Welcome to this beautifully maintained 3-bedroom, 3-bathroom home that seamlessly blends contemporary style with everyday comfort. Step into the stunning kitchen, featuring brand-new quartz countertops and backsplash, along with sleek stainless steel appliances dream setup for any home chef. Freshly painted throughout and enhanced with new laminate flooring and plush carpet on the stairs, this bright and inviting home offers a refreshed, move-in-ready feel. The finished basement adds valuable living space with pot lights, laminate flooring, and a full bathroomperfect for a recreation room, home office, or guest suite. Additional features include garage access, an eat-in kitchen, and a walk-out to a private, fenced backyard from the main-floor family room. With no homes behind, enjoy enhanced privacy and abundant natural light. Major recent updates include: New roof (2023), New furnace and water heater (2022). Located just steps from Lisgar GO Station, shopping centres, parks, and major highways, this home is ideal for families and commuters alike. All this, with a low monthly POTL fee of just $93.42. (id:55499)
Ipro Realty Ltd.
80 Saint Dennis Road
Brampton (Sandringham-Wellington North), Ontario
Looking For A Luxurious Townhome In Mayfield Village? This Is A Beautiful 3 Bedroom, 3 Bathroom End Unit Townhome With 9 Ft Ceiling On Main Floor, Hardwood Flooring On Main Floor, Beautifully Upgraded Kitchen , Oak Staircase, Plus It's Close To Schools, Parks, A Strip Plaza And Just Minutes Away From Hwy 410. (id:55499)
Homelife Superstars Real Estate Limited
1409 - 220 Forum Drive
Mississauga (Hurontario), Ontario
Beautiful, Spacious Two Bedroom 2 Washroom Incredible Location Minutes To Square One, Close To Shopping, Restaurants, Public Transit, Schools, Parks. Building Amenities: Concierge, Exercise Room, Games Room, Gym, Outdoor Pool, Party/Meeting Room. (id:55499)
Ipro Realty Ltd.
38 Pine Hill Crescent
Aurora (Aurora Estates), Ontario
Luxurious Elegant Home In Exclusive Enclave Surrounded By Environmentally Protected Green Space. Near 3200 Sqft, Prestige Woodhaven Community of Aurora, 10 Ft. Main, 9Ft. 2nd Floor with 8Ft Doors And Basement Look Out To Green Space. Hardwood On Main Floor With Second Floor Bourbon Carpet. Smooth Ceilings, Extended height Cabinets In Kitchen With Granite Counters. House has Bigger Windows. Stainless Steel Appliances. **EXTRAS** I.B Program Dr. G.W. Williams Secondary School 6 mins, Aurora High School 10 mins (French Immersion), Highview Public JK-08, Devins Drive P. School Grades: 01-02 (French), 8 mins to Go-Station, 9 mins to Hwy's 404, 5 min for Shopping & Grocery. (id:55499)
Ipro Realty Ltd
128 Rexleigh Drive
Toronto (O'connor-Parkview), Ontario
Beautifully Renovated 3-Bedroom Bungalow on a Large Lot in Prime Ontario Location! This home has undergone an impressive $200K renovation, tastefully modernized to suit todays family living. Such as:Brand-new open-concept kitchen with elegant quartz countertops and stylish diagonal cabinets (2025);Built-in, top-of-the-line appliances for the main kitchen (2025) Main floor washroom(2025); New pot lights (2025);and freshly painted interiors (2025); New hardwood floors(2025); Beautifully complemented by crown molding (2025);New garage door (2025); and new roof (2024).The home also features a separate side entrance to the basement, ideal for an in-law suite or rental income. Downstairs, you'll find plenty of storage, a cold room/cantina, closet. It's situated on a generous lot, featuring a private backyard oasis complete with a greenhouse, multiple sheds, and lush greenery truly a space you must experience in person to fully appreciate! Located in a family-friendly neighbourhood, surrounded by newly built homes and offering incredible future development potential build your dream home or enjoy the thoughtfully upgraded one thats already here! Easy access to public transit and Subway Station, shopping, schools, the DVP, downtown Toronto, hospitals, Taylor Creek Park with its miles of trails, public libraries, grocery stores, Danforth Mall, and so much more. (id:55499)
Homecomfort Realty Inc.
221 - 543 Richmond Street W
Toronto (Waterfront Communities), Ontario
Welcome To Urban Living Brand New Condo At Its Finest In The Heart Of Downtown Toronto! This Spacious 685 SQ FT And Stylish 1+Den, 2 Full Bath Condo, The den Is Generously Sized And Can Easily Serve As A Second Bedroom Seperate Room & Sliding Doors At 543 Richmond Offers Modern Comfort With A Functional Layout And West-facing Views. Rare 10 ft Ceilings in A Downtown Condo. Modern Kitchen With Stone Counter. Beautiful Glass Shower In Ensuite. Just Across the Street From Loblaws Grocery And Winners, Minutes From The Vibrant Entertainment District, Restaurants, Boutique Shops, Dog Parks, Queen St, TTC, This Prime Setting Offers an Ideal Mix Of Convenience and Fun. Enjoy Top-Notch Amenities: 24-Hour Concierge, Free Visitor Parking, A State-Of-The-Art Fitness Center With Modern Equipment, A Stunning Lounge and Party Room, A Games Room, An Outdoor BBQ Terrace And Pool, As Well As A Rooftop Terrace Showcasing The City Skyline10Ft Smooth Ceilings, Wide Plank Laminate Flooring, Stainless Steel Kitchen Appliances, Quartz Counter Tops. (id:55499)
Right At Home Realty
Chelsea Hotel (Gerrard) - 33 Gerrard Street W
Toronto (Bay Street Corridor), Ontario
Welcome To The Iconic Chelsea Hotel. This Main Floor Commercial Opportunity Boasts A Generous 1,122 Square Feet With Soaring 12 Foot Ceilings. This Blank Canvas is Ready For Your Personal Touch and Imagination. A High Profile location with Excellent Exposure Afforded via the Floor to Ceiling windows along the Bustling Gerrard Street corridor. Access to the space is via a Gerrard St Entrance and also through the Hotel's Main Lobby area. This Highly Recognizable Hotel Brand is a very Busy 24/7 operation and hosts in excess of One Million Guests annually. The Space would Be Perfect For A Bookstore, News Stand, or Reading Room. The Ideal Tenant (for the Hotel) would be a Businesses or Service that could potentially enhance The Hotel's Guest Experiences. Relocate or Expand your existing operation to this Potential Flagship Location In The Heart Of Downtown Toronto. Strategically Located mere steps west of Yonge And Gerrard, Which according to The City Of Toronto which sees in excess of One Hundred Thousand Pedestrians pass by on a Daily basis. Arguably One Of The Most Vibrant Intersections In Toronto awaits your signature business and style! (id:55499)
Forest Hill Real Estate Inc.
805 - 323 Richmond Street
Toronto (Moss Park), Ontario
Beautiful, updated, well defined space. Smartly designed to offer the maximum amount of storage, & light all the while creating well defined living and dining space with quality workmanship, a cooks kitchen with a movable butcher block caddy, upgraded appliances, upgraded pot lights and light switches, custom built-ins throughout, sought after area with the best shopping, boutiques. Where one can escape the day and enjoy a vibrant night life. ( Bedrm wall was removed for light, has a partition, L.L willing to put wall back ) (id:55499)
Chestnut Park Real Estate Limited
Chelsea Hotel (Bb33) - 33 Gerrard Street W
Toronto (Bay Street Corridor), Ontario
Welcome To The Iconic Chelsea Hotel. This Main Floor Commercial Opportunity (just off and accessible through the Hotel Lobby) Boasts An Expansive 4054 Square Feet With Soaring 10 Foot Ceilings. Reimagine &/or Re-engineer This High Profile Space To Your Custom Specifications. Highly Visible With Exposure Along The Bustling Gerrard Street Corridor. Two Main Entrances form Gerrard St and A Third Main Entry Point Via the Hotel Lobby. The Hotel is a 7 Days a Week, 24 Hrs a Day Operation. The Space is a Perfect Fit For A Spa, Hair Salon/Barber, Beauty Salon, Message or Physio Or Any other Health Wellness related Facility. Located in close proximity to Toronto's Hospital Row. Ideally the NEW TENANT Would Provide a Value Added Service To Guests Of The Chelsea Hotel as well as the General Public at Large. A Very Suitable Location For Your Flagship Operation In The Heart of Downtown. The Iconic Chelsea Hotel Is One Of The Busiest Hotels In Canada Hosting Upwards Of One Million Guests Annually. Strategically Located Just West Of The Very Busy Yonge And Gerrard Intersection which is now Home To Numerous Well Known And High End Condo Developments. In addition and according To The City of Toronto, this major intersection sees over One Hundred Thousand Pedestrians on a Daily basis! Arguably One Of The Most Vibrant Intersections In Downtown Toronto. (id:55499)
Forest Hill Real Estate Inc.
Chelsea Hotel (Monarchs) - 33 Gerrard Street W
Toronto (Bay Street Corridor), Ontario
This main floor commercial opportunity boasts an expansive 3,329 square feet of meticulously curated space decorated specifically for previous PUB with timeless sports memorabilia and an existing generous horseshoe-shaped bar. Reimagine, reengineer & /or reconfigure this space for a new business venture such as a Business Centre, a Travel Agency, a Shared Work Space or combo Parcel delivery /mail service / copy centre. This space is ideally suited to an operation that could potentially enhance the Hotel's numerous guests as well as the significantly increased neighbourhood population from the recent addition of numerous High Rise Residential developments. Claim this location for your downtown Signature Location and Open your new or expanded business. The Iconic Chelsea Hotel and is one of the busiest hotels in Canada, hosting upwards of one million guests annually. Strategically located just off the busy Yonge and Gerrard intersection, which, according to the City of Toronto, witnesses pedestrian traffic in excess of one hundred thousand pedestrians daily. Arguably one of the most vibrant intersections in Toronto. (id:55499)
Forest Hill Real Estate Inc.
1810 - 65 St Mary Street
Toronto (Bay Street Corridor), Ontario
Discover comfort and convenience in this fully furnished studio unit, ideally located near UFT. Featuring a convenient murphy bed, night table, bookshelf, chair, and table, this space is designed for effortless living. Enjoy access to top-notch amenities, including a 5-star experience, and the added convenience of visitor parking. Just steps away from the renowned 'Good Life' Fitness Center at Bay and Bloor, as well as numerous art galleries, restaurants, shops, and more, this is urban living at its finest. Don't miss your chance to experience the best of city life in this prime location! (id:55499)
Real One Realty Inc.





