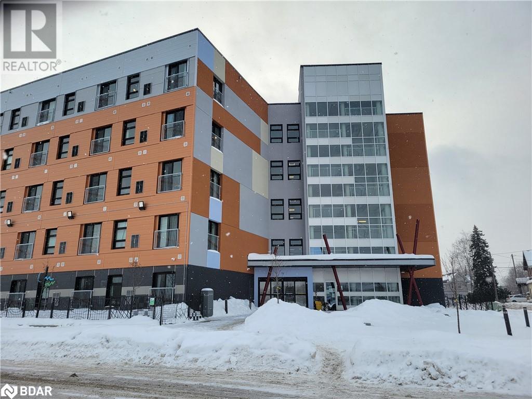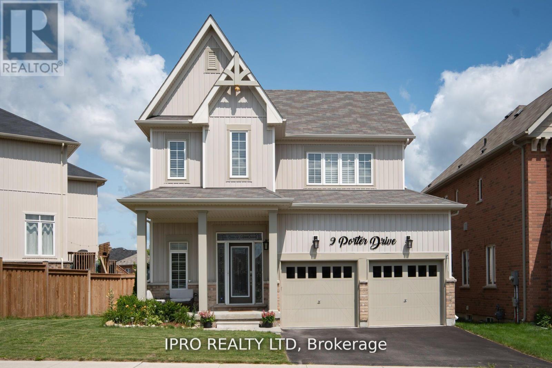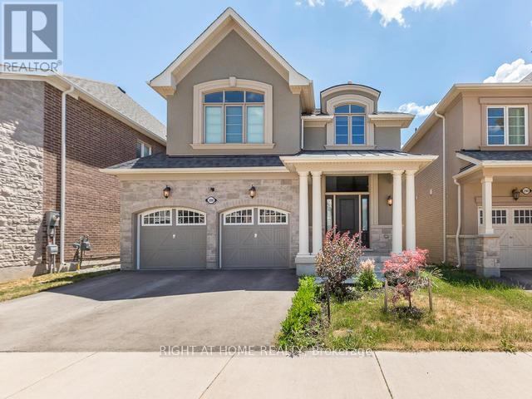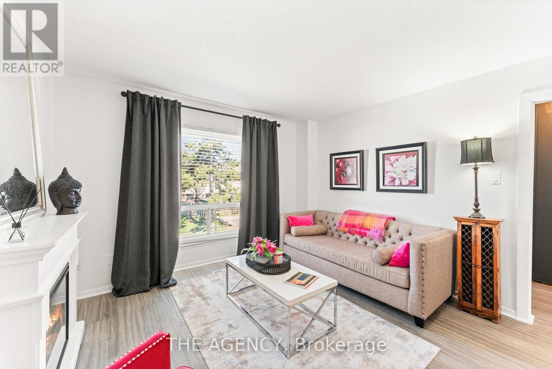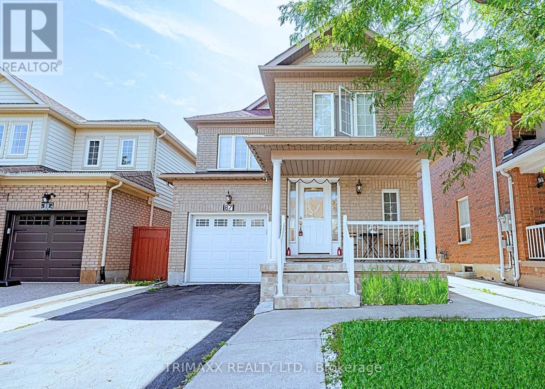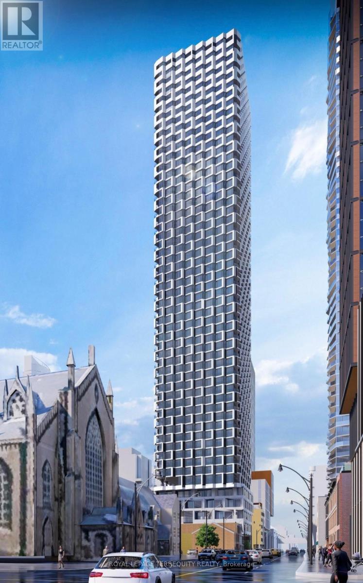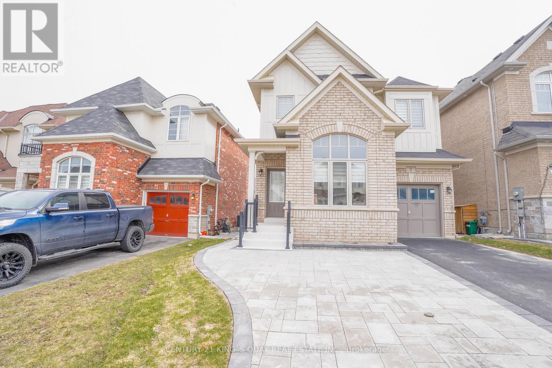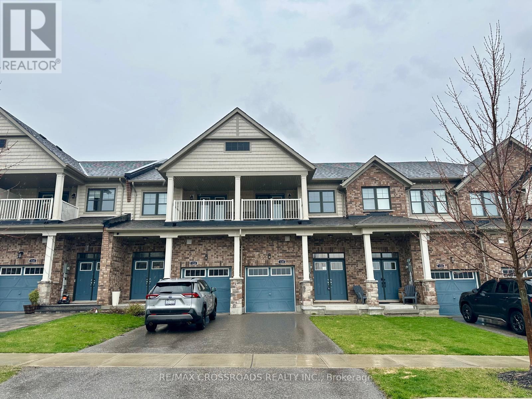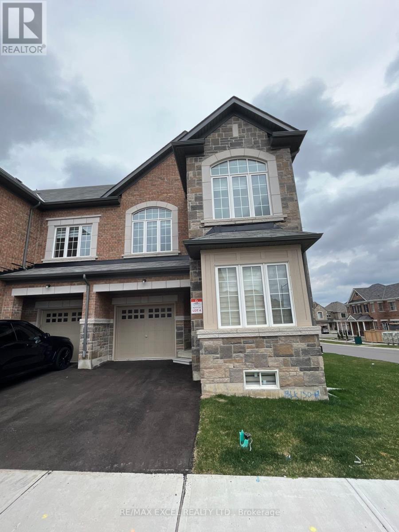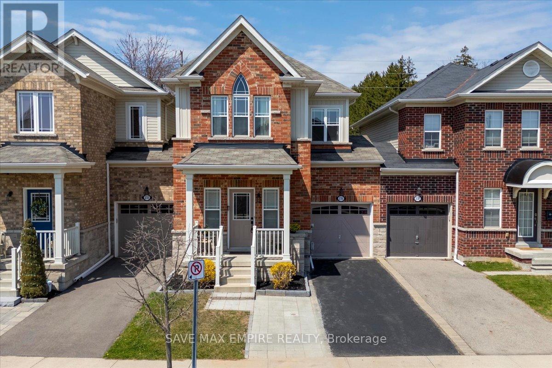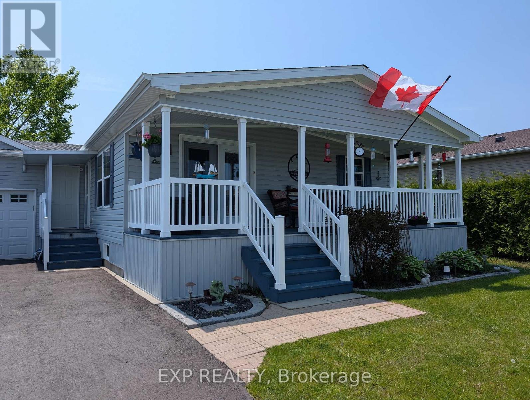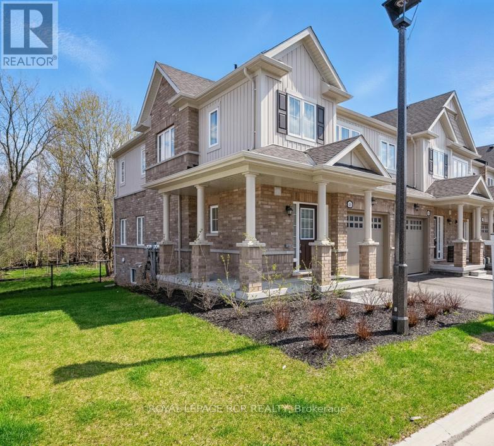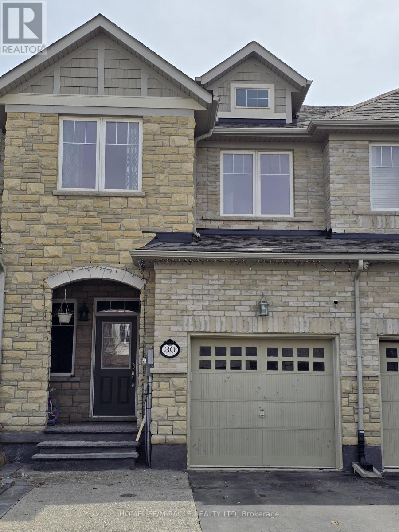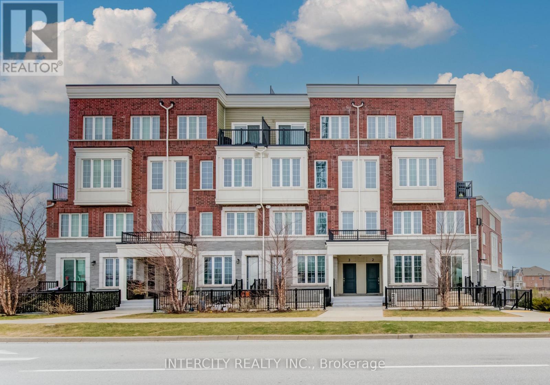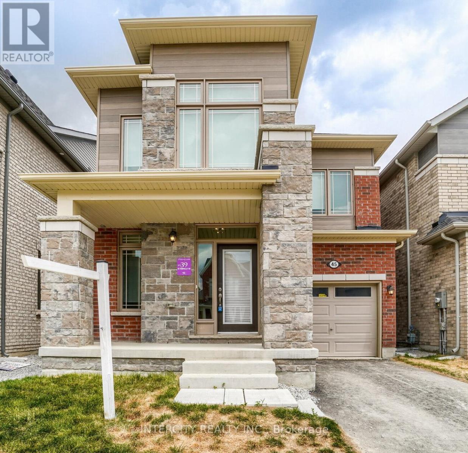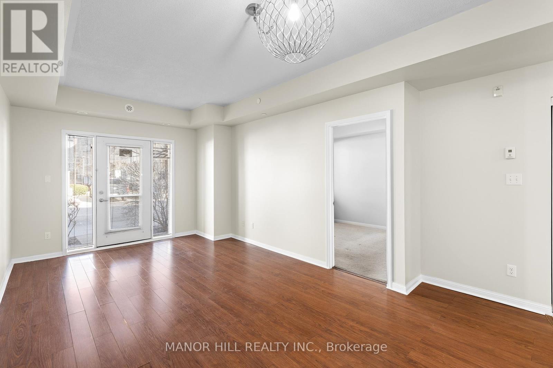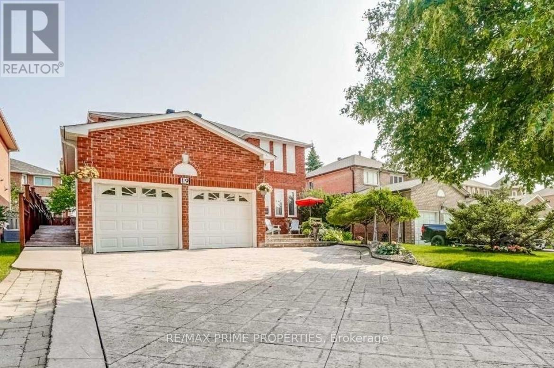75 Barrie Road Unit# 230
Orillia, Ontario
Welcome to 75 Barrie Road, a new residential building, in a prime location just minutes away from downtown, the Rec Centre, and many other amenities. This bright and open one-bedroom unit boasts modern design and features, including a bonus closet with storage (or smaller flex space 8'6 x 4'6), plus stainless steel Whirlpool appliances. Enjoy the convenience of on site laundry services 24/7, high speed fibre internet, and a spacious lobby in a secure building with 24/7 surveillance, plus a full maintenance staff. Tenants are responsible for their individual hydro and water usage, and units are individually metered. $50 monthly fee for a parking spot. Barrier free units are also available. First and Last month rent is required. (id:55499)
Exp Realty Brokerage
189 East Hungerford Road
Tweed (Hungerford (Twp)), Ontario
This is not your run-of-the-mill country property! Consider this exquisite 20 Acre hobby farm, custom log style home built in 2008 & tastefully remodelled in 2021-23. Your family will love the generously sized rooms & if you have horses, they too will be pampered with extra-large stalls, seamless stall matts & spacious indoor training area. 4200 sf of finished space this former golf clubhouse is currently configured with 2+ 1 bedrooms & 2 bathrooms with plenty of space to create extra rooms if you so choose. Potential multi-generational home. Originally built for commercial use, it boasts extra features not typically found in a home including 400-amp service, Generac generator attached directly to the electric panel, 2 floors each with separate heating, cooling & septic systems & a spacious wrap-around deck overlooking the breathtaking landscape. Upgrades include 5 new entrance doors, metal roof, log restoration (blasting), completely new kitchen, new bathrooms, new furnace/AC, professional landscaping, paved driveway, fencing & much more. 50x110 outbuilding with concrete pad, 200amps, with its own septic, separate well & hot/cold water. This outbuilding is currently configured with a 2600sf insulated section having 5 large stalls, tack/feed room, office, washroom with shower, and a 40x40 workshop/garage area where you have room for all your toys & projects. There is an additional 17x60 hay/storage barn. The home features an open concept living/dining room with large windows, generously sized bedrooms & fully finished walkout basement. Enjoy the spectacular sights, sounds & closeness to nature & wildlife. Minutes to Hwys. 37 & 7 & half hour to the 401. Live your best life! (id:55499)
Royal LePage Terrequity Realty
75 Velvet Way
Thorold (Rolling Meadows), Ontario
Do not miss This Brand-New 4-Bedroom, 3-Bathroom Home With Modern Design And Premium Lot backing onto trail . Offering premium Finishes and a Bright home full of natural light. Enjoy Spacious Living With New Appliances, A Single Car Garage Room For 2 Additional Vehicles On The Driveway. The Main Floor Features Large Windows and open concept layout. The Kitchen, features extended upper cabinets, A Large Island And Sleek Finishes. The Open Breakfast Area Leads To A Private Backyard, perfect For Enjoying The trail views with complete privacy. The Primary Bdrm Offers A Walk-in Closet & A spacious 5-piece Ensuite. All bedrooms are well sized. Conveniently Located near Rolling Meadows Bible Chapel, Schools Like Saint Michael Secondary, and Shopping At Nearby Plazas, Parks, Playgrounds, and Essential Services Are Also Within Easy Reach. Proximity To Amenities and Hwy. 406 For Easy Commuting. (id:55499)
Intercity Realty Inc.
D - 14 Gross Street
Brighton, Ontario
Discover the charm of this stacked freehold townhouse in the picturesque town of Brighton, Ontario. Ideally located near the town center, schools, beautiful beaches, and a Provincial Park, this home offers the perfect blend of convenience and lifestyle. Featuring a flexible design with 2 + 1 bedrooms and 3 bathrooms spread across three levels, this home provides approximately 1,750 square feet of inviting living space. The main level boasts a sun-filled living room, a formal dining room with a bay window, and an eat-in kitchen equipped with white cabinets, ample counter space, and a pantry. Upstairs, the spacious master suite includes a renovated 3-piece ensuite bathroom, while a second bedroom is conveniently located adjacent to an updated 4-piece bathroom. The lower level features an additional 2-piece bathroom, a laundry room, access to an insulated garage, and a third bedroom that can also serve as a family room. Recent upgrades such as new windows, renovated bathrooms, and a new roof enhance the appeal of this home. Outside, you'll enjoy a fully fenced yard with a rear deck, a single garage with a paved driveway, and a low-maintenance landscape. Don't miss your chance to own this centrally located gem in pristine condition, offered at an affordable price! (id:55499)
Home Choice Realty Inc.
9 Porter Drive
Orangeville, Ontario
2017 built detached double car garage home on Premium lot over 56 Feet front Wide reverse pie shape featuring in an upscale west Orangeville location. Bright open concept 9 foot ceiling on main level with many upgrades including hardwood floors, custom staircase, garage and laundry access on main. Upgraded white kitchen with stainless steel appliances, premium backsplash & granite countertop & custom island, w/o to deck, California shutters, upgraded gas fireplace, spa like master suite, Ensuite with custom glass shower& soaker tub, double vanity in main bath, pot lights on Main & second floor, central AC, water softener & water filtration system premium light fixtures and a lot more. **EXTRAS** Hardwood floors, California Shutters, Premium countertop in kitchen, Rough in for bath in basement Stainless steel Appliances, Upgraded front door, Custom address lettering, garage door opener, Potential for Separate side entrance. (id:55499)
Ipro Realty Ltd
119 Triller Place
Oakville (Br Bronte), Ontario
This stunning 4-bedroom, 4-bathroom home offers the perfect blend of style, comfort, and location. On a quiet, private court with no through traffic, this beautifully maintained property backs directly onto Bronte Creek and scenic trailsjust steps from vibrant community of Bronte with marina, beach and a brand new park.Inside, you'll find elegant finishes throughout, including crown moulding on both levels and eye-catching feature walls in bedrooms. The second floor boasts brand-new carpeting, interior doors and trim, while the main floor offers a spacious family room and a separate sitting areaperfect for entertaining or relaxing. The updated laundry room features new cabinetry and appliances for ultimate convenience. Enjoy a fully finished basement with a full bathroom, bar area, hot tub, and plenty of storage. Step outside to enjoy new front porch, professionally landscaped gardens, and a gorgeous stone patio. The backyard is a true oasis, complete with a sparkling pool, trees, and a brand-new 3-tier deck ideal for summer gatherings. This home checks all the boxesstyle, privacy, and unbeatable access to nature. Don't miss your chance to live in one of the most sought-after areas in town! (id:55499)
Property.ca Inc.
2284 Glastonbury Road
Burlington (Brant Hills), Ontario
Welcome to 2284 Glastonbury Rd, a fully reimagined home designed for modern multi-family living, nestled in the heart of Brant Hills. Set on a generous 50 x 198 ft lot, this 5-bedroom, 4-bathroom residence delivers exceptional space, style, and flexibility for growing families or those seeking rental income potential. Meticulously curated from top to bottom, the home features two full kitchens, a private lower-level suite, and premium finishes throughout. The open-concept main level is grounded by wide-plank hardwood flooring, glass-paneled stairs, a statement feature wall with a fireplace, and a chef's kitchen outfitted with stainless steel appliances and quartz countertops. Upstairs, you'll find generously sized bedrooms with built-in closets, an LG ThinQ laundry set, and a stylish shared 4-piece bath complete with Bluetooth speakers and LED mirrors. The primary suite is a true retreat, featuring double frosted-glass closet doors and a spa-like 5-piece ensuite with a clawfoot tub, rainfall shower, dual vanity, backlit LED mirrors, and Bluetooth speakers. The lower level offers full privacy with its own kitchen finished with quartz counters, laundry, and bathroom, ideal for extended family, or monthly rental income. Complete with durable vinyl plank flooring, this space is bright, modern, and move-in ready. Additional highlights include LED lighting throughout, an insulated garage with epoxy floors, a smart remote garage door opener, and double-glazed windows with a lifetime warranty. Outside, enjoy interlock patios, a wide driveway with parking for five vehicles, and a deep backyard with garden suite potential for the garden enthusiasts. Situated on a quiet, family-friendly street near top-rated schools, Brant Hill Park, and everyday essentials; just minutes from Burlington Centre, Tyandaga Golf Course, Burlington Beach, downtown Burlington, and public transit options including Burlington Transit and Appleby GO. (id:55499)
Sam Mcdadi Real Estate Inc.
288 Sixteen Mile Drive W
Oakville (Go Glenorchy), Ontario
**Absolutely Amazing Home!!** Mattamy Built, Energy Star Efficient With Thousands Spent On Ugds! 9' Ceilings On The Main With Great Hall, Exquisitely Upgrd Kitchen With Ext Cabs & Gran Cntrs, Bianco Undrmt Sink, Porcelain Tiles, Hand Scrpd Hdwd Flrs. Eligent Wood Stcse W Iron Pickets/ Smooth Ceilings Top And Bottom/R-I Gas Line For Bbq/ Mstr Br Feat. Tray Ceiling, His&Hers W/I Closets, 5Pce Carrera Marble Flrs Master Ens & Counter, Sep Shower & Soaker Tub. Finished Basement/Rec Room and 4pc Washroom (id:55499)
Right At Home Realty
35 - 35 Mcmullen Crescent
Brampton (Central Park), Ontario
Welcome to this beautifully maintained 3+1 bedroom, 3-bath townhouse nestled in a vibrant, family-friendly neighbourhood. Perfectly designed for modern living, this bright and airy home offers a spacious layout with an upgraded kitchen featuring sleek stainless steel appliances ideal for both everyday cooking and entertaining. Enjoy the comfort of central air conditioning and the privacy of a fully fenced backyard, perfect for summer BBQs or a quiet morning coffee. The fully finished basement offers a flexible suite space ideal for a potential income suite, guest room, home office, gym, or recreation area. With water and basic cable included, this home offers great value and peace of mind. Located steps from parks, top-rated schools, shopping centers, public transportation, a hospital, and places of worship, everything you need is just around the corner. The community also features a pool, offering fun and relaxation right at your doorstep. Whether you're a growing family or simply seeking a move-in-ready home in a welcoming community, this property has it all. Don't miss your chance to make this house your next home! (id:55499)
The Agency
907 - 812 Burnhamthorpe Road
Toronto (Markland Wood), Ontario
Welcome to Millgate Manor, in Markland Woods. This Sunny Corner Unit offers enhanced privacy &expansive Southeast Views. This Functional Floorplan feels Bright, Generous & Open with a Bonus Multi-Purpose Flex-Space for your customization. The Kitchen offers ample prep and storage space plus a cozy Breakfast Area. Generous Primary Bedroom includes a wall-to-wall Closet with Organizers & 3-Pc Ensuite Bath. Second Bedroom also includes ample storage space plus organizers. Your Large Den can easily be converted into a generous 3rd Bedroom with South facing window. Unwind and escape to your family sized south-east facing balcony, offering unobstructed views of the Toronto Skyline and surrounding greenery. Propane BBQs allowed. Hydro Available on Balcony. Immaculate and Freshly Painted Throughout. Move in and enjoy or renovate to add your personal touch - your choice. Ensuite Laundry, Ensuite Storage Locker, One Underground Parking Space (#138). Additional parking available for rent through management. Maintenance Fees include all utilities, Unlimited WIFI Internet & Rogers Cable Pkg including: Crave TV, HBO and Starz TV. This beautifully landscaped location provides the perfect mix of serenity, plus locational convenience and accessibility. TTC at your doorstep & Mississauga's MiWay at your doorstep. One Bus to Subway. DT Toronto 20 Mins Away. Close to Schools, Transit and Major Highways. 5 Star amenities include: Heated Indoor & Outdoor Pools, Sauna, Driving Range, Party Room, Large Gym, Tennis Courts, Squash, Basketball and a Children's Playground. Ample Visitors Parking. Laundry for Larger Items Available on Ground Floor. Close to Centennial Park, Etobicoke Creek Trails, Airport, Markland Woods Golf Club, Sherway Gardens & Square One. (id:55499)
Royal LePage Signature Realty
87 Heartleaf Crescent
Brampton (Fletcher's Meadow), Ontario
Open Concept 3 + 1 Bedroom & 4 Bathroom Home Located Minutes From Shopping Plaza & Cassie Campbell Community Centre. Main Floor Finished With Hardwood & Ceramics. Bright Open Kitchen With Walk-Out To A Grassless Backyard. Finished Basement Features A 4 Piece En-Suite & Walk-In Closet. Concrete Walkway From Front To Backyard. Gas Fireplace On The Main. (id:55499)
Trimaxx Realty Ltd.
230 - 75 Barrie Road
Orillia, Ontario
Welcome to 75 Barrie Road, a new residential building, in a prime location just minutes away from downtown, the Rec Centre, and many other amenities. This bright and open one-bedroom unit boasts modern design and features, including a bonus closet with storage (or smaller flex space 8'6" x 4'6"), plus stainless steel Whirlpool appliances. Enjoy the convenience of on site laundry services 24/7, high speed fibre internet, and a spacious lobby in a secure building with 24/7 surveillance, plus a full maintenance staff. Tenants are responsible for their individual hydro and water usage, and units are individually metered. Barrier free units are also available. First and Last month rent is required. (id:55499)
Exp Realty
565 Rouge Hills Drive
Toronto (Rouge), Ontario
> Welcome To This Fully Renovated Home On A Captivating Ravine Lot In The Sought-After West Rouge Neighbourhood. Contemporary Modern Luxury Interior Design.The Updated Kitchen Is A Chef's Delight, Featuring Stainless Steel Appliances, A Breakfast Bar, Pot Drawers, And Gleaming Hardwood Floors. The Open-Concept Main Floor Boasts Exposed Beams And Elegant Built-In Shelves. Enjoy Relaxing In The Cozy Sunroom, Which Opens Onto A Newly Finished Deck With Lush Views. The Primary Bedroom Includes Double Closets And A 3-Piece En-Suite. There Are Three Additional Bedrooms And A Finished Walk-Out Basement With A Rec Room And A 4-Piece Bathroom Perfect For Guests Or Additional Living Space. Enjoy The Nearby Trails, Rouge Beach,The Tranquil Rouge River, The Serene Lakefront, Tennis Courts And Convenient Access To Transit And The 401. (id:55499)
Nu Stream Realty (Toronto) Inc.
98 Hawthorne Crescent
Barrie (Ardagh), Ontario
Ideally situated on a quiet crescent in the desirable Ardagh Bluffs area with over 17km of walking trails right outside your door. This 3+1 bedroom, 2.5 bathroom family home offers an open concept living space with tons of natural light, gorgeous hardwood floors on all 3 levels, new stairs, and lots of recent updates. Attached only by the garage makes this feel like a detached home. Access to garage through mudroom. Full walk out basement with separate entrance, rough in for basement powder rm, functional layout end unit with access to private fenced back yard. 10 minute drive to the Barrie waterfront and all that it has to offer. Owned AC & Furnace(2023) Hardwood floor(2021) New Stairs(2021) Fridge, stove, microwave hood(2021) Kitchen counters(2022) Front Interlock Stone(2023) Updated Bsmnt(2024) Powder Rm Rough In Bsmnt(2024) New Washer(2022) (id:55499)
Royal LePage Estate Realty
1616 - 252 Church Street
Toronto (Church-Yonge Corridor), Ontario
Welcome To CentreCourts Newly Built Condo Building Where Historical Architecture Has been Tastefully Interrogated With A Refined Modern Design. This Stunning Suite Features 1 Bedroom, 1 Bath, Laminate Floors In Kitchen, Living & Bedroom. Quartz Counter-Top, Ensuite Laundry, A Juliette Balcony, Astounding Views Of Sankofa Square & Free Internet! Perfect For Young Professionals! This Suite Is Located Just Minutes To Toronto Metropolitan University & George Brown College. OCAD and UofT Are Both Easily Accessed By Street Car That Is Immediately Located Outside Of The Building. Dundas Station, Subway & Other Transit Routes Located Just Minutes Away. Experience Downtown Toronto At It's Finest With A Vibrant Selection Of Dining, Shopping &Entertainment Options Right At Your Fingertips.CF Eaton Centre & Sankofa Square Are Both Minutes Away For More Convenience. Experience An Excellent Walking Score & Transit Score Of 100!! (id:55499)
Royal LePage Terrequity Realty
7 John Moore Road E
East Gwillimbury (Sharon), Ontario
Located in Creekside at Sharon Village, this beautiful 2-storey detached home offers over 2,250sq. ft. of finished living space, including a brand-new finished basement. Featuring 4 bedrooms and 4 bathrooms, this move-in ready home 9 ceilings on the main floor, hardwood flooring on main floor, and oak stairs. The open-concept layout is perfect for daily living and entertaining, while the second-floor laundry adds convenience for families. The bright primary bedroom includes his and hers walk-in closets and a 4-piece ensuite. A walkout leads to a private deck and a fully fenced large backyard, ideal for relaxing or hosting guests. With parking for three vehicles, this home is perfect for families. Situated in a friendly, family-oriented neighborhood, it's just minutes from Highway 404, GO Transit, and offers quick access to Newmarket, Richmond Hill, Markham, and Toronto. Close to parks, schools, and all amenities, this is an opportunity you don't want to miss! (id:55499)
Century 21 King's Quay Real Estate Inc.
130 Chessington Avenue
East Gwillimbury (Queensville), Ontario
Welcome to this impeccably maintained townhouse in Queen's Landing by Minto Communities, offering 1,813 sq ft of beautifully designed living space with numerous upgrades. Enter through the main double doors into a spacious foyer with convenient inside garage access. The sunlit main floor boasts an open concept layout with elegant hardwood floors and 9-foot smooth ceilings. The gourmet kitchen features a large island/breakfast bar, like new stainless steel appliances, and under-cabinet lighting, perfect for culinary enthusiasts. Retreat to the spacious primary bedroom, complete with a walk-in closet and a luxurious 4-piece ensuite featuring an oversized shower and stand alone tub. The second bedroom offers a large walk-out balcony, ideal for outdoor relaxation. Additional living space can be found in the finished basement, while the hardwood staircase adds a touch of sophistication to the home. Located in an AAA location, this townhouse is just minutes away from top-rated schools, EG walking/biking trails, the GO Train, and easy access to HWY 400 and 404, as well as South Lake Hospital and Upper Canada Mall. Experience the perfect blend of tranquility and convenience in this vibrant community. Can't Miss! ** Pictures are virtual staged (id:55499)
RE/MAX Crossroads Realty Inc.
Realty Associates Inc.
808 - 6 David Eyer Road
Richmond Hill, Ontario
Brand New, never live in, Spacious 1 Bedroom Plus Large Den ( as 2nd bedroom) with 1 Parking and 1 Locker at Elgin East. Modern Open Concept Living Area With 9' Ceiling, Approx 650 Sq.ft. plus large Balcony with unobstructed FOREST views. Built-in paneled appliances, Quartz Countertops, Nice Condo Amenities* Including Concierge, Piano Lounge, Party Room, Outdoor BBQ, Theatre, Hobby Room, Gym & Yoga Studio. Close to Richmond Green, Library, Community Centre, Arena, Shops, Restaurants, Hwy 404, Lake Wilcox Park. MOVE IN READY, brand new ALL CURTAINS INCLUDED. (id:55499)
Homelife New World Realty Inc.
54 Ness Drive
Richmond Hill, Ontario
3 Year New 5-Bdrm 4 Bath Sun-Drenched Townhouse End Unit With 2878Sqft Of Living Space In Prestige School District. Modern Kitchen Equipped With Stainless Steel Appliances, Granite Counters & Center Island. Finished Above Grade Basement. Hardwood Thru Out Above Grade. Large Wndws. Walk To Richmond Green Ss, Parks, Costco, Home Depot, Supermarkets. Mins To Hwy 404, 407 & Richmond Hill Go Station. (Fridge, Stove, Rangehood, Dishwasher), Washer & Dryer, All Electrical Light Fixtures, Window Coverings To Be Installed. The Water Heater Is Rental. (id:55499)
RE/MAX Excel Realty Ltd.
823 - 238 Bonis Avenue
Toronto (Tam O'shanter-Sullivan), Ontario
Luxurious Condo By Tridel "Legends At Tam O'Shanter". 1 bedroom with 1 parking and 1 locker. Lots of natural light. Beautiful North West Exposure. Granite Countertop With Breakfast Bar. 3 floor-to-ceiling windows. Excellent facilities include an Exercise Room, Indoor Pool, Party Room, Sauna, and 24-hour Concierge. Super convenient location, Steps to TTC, Library, Agincourt Mall, Walmart, No Frills, Shoppers Drug Mart, LCBO, Beer Store, Restaurant, Medical building, Go Transit. Close to Tam O'Shanter golf court, tennis court, free Toronto community centre, school, and HWY 401. (id:55499)
Homecomfort Realty Inc.
2055 - 100 Mornelle Court
Toronto (Morningside), Ontario
Discover this newly renovated 2-bedroom plus den, 2-bathroom condo townhouse at 100 Mornelle Court, Unit 2055, offering approximately 1,100 square feet of bright and open living space, nestled in the heart of Scarborough! This 2-storey home features an existing fridge & stove, range hood, ceramic floors, laminate hardwood floors, clothe washer & dryer, and a spacious walk-in closet that leads directly to a private 2-piece ensuite bathroom. Conveniently located off Highway 401, enjoy proximity to hospitals, shopping centres, public transit, the Pam Am Centre, and educational institutions like Centennial College, the University of Toronto Scarborough Campus, and location elementary and secondary schools. Building amenities include an underground paid car wash, gym, swimming pool, sauna, party room, outdoor children's playground, boardroom, and visitor parking. Pets are permitted with restrictions. This is an excellent opportunity for first-time home buyers, families, and investors alike. There is a one-time fee of $50 for access to the pool and gym. (id:55499)
Kee Plus Realty Ltd.
608 - 21 Grand Magazine Street
Toronto (Niagara), Ontario
Luxury Living In Fort York! Stunning & Spacious 2 Bedroom + Den (Or 3rd Bedroom) Corner Suite. 2 Balconies. One Parking And One Huge Locker Included In The Price, Perfect For Growing Family! Over 1000+Sq Ft With 9' Ceilings & Wood Floors Throughout! Resort Style Amenities With 24Hr Concierge, Indoor Pool/Gym & More! Steps To Ttc & Across From Waterfront Parks/Trails! Shows Very Well. (id:55499)
Homelink Realty Ltd.
1702 - 25 Maitland Street
Toronto (Church-Yonge Corridor), Ontario
Floating above the city, 25 Maitland St., Unit 1702, feels like you're tucked away in your own private retreat in the sky! This rare and stylish Cosmopolitan one bedroom, two bath,2-storey loft offers 633 sf of living space with soaring ceilings and dramatic floor-to-ceiling windows that stretch across the space, framing city views and offering tons of natural light.The open concept living and dining area provides for a perfect flow for both relaxing and entertaining, complemented by a renovated kitchen with modern finishes and stainless steel appliances. A striking spiral staircase leads you to the upper level where you'll find the serene primary bedroom retreat featuring views of the sky, custom built-in closets, an ensuite bath and laundry. The bustle of downtown feels distant, replaced by a quiet calm and a sense of space. Located at Yonge and Wellesley, you're just steps to the vibrant community of Wellesley Village, transit, shopping (Eaton Centre), dining and tourist attractions such as the CN Tower ,Yonge and Dundas Square nightlife, U of T, TMU and Maple Leaf Gardens. Enjoy premium building amenities including a 24-hour concierge, relaxing library, rooftop pool and garden, fully equipped gym, guest suites, visitor parking and even rooftop jogging paths. This unit also offers one parking space and a generous sized locker. Whether you're sipping coffee on the large balcony in the morning or winding down under the stars, there's a peaceful magic to being up here connected to the skyline. A must-see for urban professionals or investors seeking a distinctive space in a prime downtown setting! (id:55499)
Royal LePage Your Community Realty
271 Linwell Road
St. Catharines (Vine/linwell), Ontario
This beautifully maintained 3 bedroom, 2 bath bungalow located in north end offers comfort, functionality, and curb appeal. Featuring a spacious layout ideal for families, retires or first time buyers. Step inside to find a bright and inviting living area, a well appointed eat-in kitchen with ample cabinetry, and cozy bedrooms with plenty of natural light. The basement offers a second bath, laundry, storage and loads of potential to create additional living space. Outside, enjoy a private, fully fenced backyard, with a large deck and gazebo great for entertaining or relaxing. This property also includes a double detached garage with workbench and power, where you can create the ultimate man cave. As well as a large driveway that can accommodate 4-5 cars. Located close to schools, parks, and shopping. Don't miss your chance to own this North End gem!!! (id:55499)
Revel Realty Inc.
55 Leaside Drive
St. Catharines (Carlton/bunting), Ontario
Welcome to North-End Living at it's Best! Nestled in one of St. Catharines most sought-after neighbourhoods, this beautifully updated home offers the perfect blend of comfort, functionality, and charm. Featuring 3 spacious bedrooms on the main floor and 2 additional bedrooms on the lower level, there's room here for the whole family; and then some. With a separate entrance and walk-up from the basement, complete with its own kitchen and full bath, the lower level offers incredible in-law suite potential or the perfect setup for extended family. Quality finishes shine throughout the main floor, creating a warm and welcoming space that is move-in ready. Step outside to your private, fully fenced yard backing onto the park, with no rear neighbours! The backyard patio is a true retreat, and your favourite spot to unwind as the sun sets. Located in a quiet, family-friendly area surrounded by parks, great schools, and all the north-end amenities you could ask for, this home is ready to welcome it's next chapter. Come see what makes this one so special. (id:55499)
Coldwell Banker Momentum Realty
235 Fellowes Crescent
Hamilton (Waterdown), Ontario
Beautiful Family Home in Sought-After Waterdown! Welcome to your dream home in the heart of vibrant, family-friendly Waterdown! This beautifully maintained, modern residence is a hidden gem, offering 3 spacious bedrooms, 3 bathrooms, and nearly 3000sqft (including basement)of thoughtfully designed living space perfect for growing families and effortless entertaining. Step inside to a bright, open-concept main floor featuring stylish wide-plank grey flooring, 9ft smooth ceilings, pot lights, and a hardwood staircase with wrought iron spindles. The welcoming dining room flows into a cozy family room, while the contemporary kitchen impresses with quartz countertops, a sleek backsplash, premium stainless steel appliances, and a functional breakfast bar ideal for casual meals and hosting friends. Upstairs, enjoy the convenience of second-floor laundry and a serene primary suite complete with a walk-in closet and a luxurious 4-piece ensuite, including a standalone glass shower. Two additional bedrooms offer ample space and share a stylish main bathroom. The finished lower level is a standout bonus, offering a spacious rec room perfect for movie nights, a dedicated office space for remote work or study, and generous storage to keep your home organized and clutter-free. Step outside to your own private backyard retreat fully fenced and oversized, featuring a pre-treated deck, and a gazebo for unforgettable summer BBQs and outdoor relaxation. Tucked away on a quiet street and linked only by the garage, this home offers added privacy and tranquility. All of this in one of Waterdown's most desirable neighborhoods, surrounded by top-rated schools, scenic walking trails, parks, and with easy access to highways and transit. A home inspection report is available for your convenience. (id:55499)
Save Max Empire Realty
56 Creekside Circle
Kawartha Lakes (Verulam), Ontario
Welcome to 56 Creekside Circle at Heron's Landing - a Parkbridge Residential retirement community in Dunsford, Ontario. Peaceful Retirement Living Between Lindsay & Bobcaygeon. Nestled in the heart of a vibrant adult lifestyle community, this beautifully maintained bungalow offers the perfect blend of comfort, convenience, and community. Ideally situated halfway between Lindsay and Bobcaygeon, you'll enjoy the best of country charm with easy access to shopping, dining, and essential amenities. Step inside to discover a bright and spacious open-concept layout, perfect for relaxed living and entertaining. The combined living room, kitchen, and dining area is filled with natural light and features tasteful finishes throughout. The kitchen offers ample cabinetry, a functional layout, and a cozy eat-in area ideal for morning coffee or hosting friends. This thoughtfully designed home features two generous bedrooms and two full bathrooms, including a primary suite with its own ensuite for added privacy and comfort. The exterior is equally impressive with a well-kept yard. Relax in this peaceful setting that invites you to slow down and enjoy the moment. As part of an active adult community, residents also enjoy access to shared amenities and the warmth of like-minded neighbours. Amenities include: Recreation centre, heated outdoor pool, fitness room, games & hobby rooms. (id:55499)
Exp Realty
48 Brixham Lane
Brampton (Fletcher's Meadow), Ontario
Fletchers Meadow. Just steps away from visitors parking and a park, this is the perfect location! The large windows throughout offer breathtaking views of a lush forest with no neighbours in sight! Built in 2023, this home is practically brand new, showcasing pristine condition and an array of modern upgrades throughout. As you enter, you're immediately greeted by an abundance of natural light pouring through the huge windows, highlighting the home's open-concept design and gleaming hardwood floors. With 9-foot smooth ceilings and a spacious layout, every room feels airy and expansive. The high-end finishes and attention to detail are evident, making this home the epitome of modern luxury. The gourmet kitchen boasts sleek countertops, stainless steel appliances, and ample cabinet space perfect for the home chef or entertaining guests. The living and dining areas are both inviting and functional, providing the perfect backdrop for relaxing or hosting. The primary bedroom is a true retreat, featuring a beautifully appointed ensuite with a luxurious jacuzzi tub, a separate shower, and a walk-in closet that offers plenty of storage. The two additional bedrooms are generously sized, offering comfort and versatility. The home also features an unfinished basement with incredible potential for an in-law suite or basement apartment the possibilities are endless! An attached garage with parking for one car adds convenience, and the corner lot location ensures privacy and space. This townhouse is not only a stunning place to live but also an exceptional opportunity for those looking to make a home in a sought-after location in Brampton. This home is a rare find...don't miss your chance to own it! EXTRAS: One of the biggest lots on Brixham Lane! Fantastic side yard beside visitors parking &playground. Extensive list of upgrades! Close by to many amenities including schools, public transportation, libraries, hospital, places of worship etc (id:55499)
Royal LePage Rcr Realty
609 - 1275 Finch Avenue W
Toronto (York University Heights), Ontario
Large Unit With Exposed Concrete Ceilings. University Heights - Busy Modern Aaa Professional Medical Office Building With Tim Hortons On Ground Floor. Minutes Away From York University, Humber River Hospital, Downsview Park, Yorkdale Mall And HWY 401/407. Unit In Shell Condition And Ready For Your Desired Layout. Many Young Families In The Area Coming For Imaging/Ultrasound/Pharmacy. Also Perfect for Professional & Creative Companies. (id:55499)
Keller Williams Advantage Realty
49 Argelia Crescent
Brampton (Credit Valley), Ontario
Detached 4+2 Bedrooms and 4 Bathroom House With A LEGAL SECOND DWELLING". Be Prepared to Fall In Love With This Exquisite Modern Designer Home In The Prestigious High Demand Area Of Brampton. This 4+2 Bedrooms and 4 Bathroom Comes With Upgraded Hardwood Floors On Main and Upper Floor, Polished Porcelain Floors, Bright Living Family Custom Book Match Calacatta Marble 55 Inch Fireplace! Carpet Free House!! Finished Legal Basement Apartment For Additional Income Currently Rented****Gourmet Kitchen W/Quartz, Custom Quartz Matching Backsplash, Extended Center Island, Maple Cabinets W/Uppers, Interior And Exterior Pot lights (id:55499)
RE/MAX Gold Realty Inc.
1808 - 550 Webb Drive
Mississauga (City Centre), Ontario
Stunning 18th-floor corner unit with breathtaking views of the lake, CN Tower, and city skyline! Enjoy a spacious layout flooded with natural light, plus a large private balcony perfect for relaxing or entertaining. This bright condo offers three sides of open exposure, an upgraded kitchen, in-suite laundry, and a versatile den ideal for a home office or guest room. Located in the heart of Mississauga, just steps to Square One, Sheridan College, transit, and major highways. Premium building amenities include 24/7 concierge, indoor pool, gym, sauna, party room, and tennis court. 1 parking spot and locker included. Ideal for professionals or small families. (id:55499)
Cityscape Real Estate Ltd.
50 - 23 Valhalla Inn Road
Toronto (Islington-City Centre West), Ontario
Step into this beautiful multi-level town home that blends the comfort of a private residence with the ease and perks of condo living. Nestled in a peaceful, professionally landscaped courtyard, this home features a secluded patio with a gas line- perfect for BBQ or enjoying quiet evening outdoors. Inside, you will find an open-concept main floor that exudes warmth and style. Soaring 9-foot ceilings, sleek pot lights, and hardwood flooring sets the tone. The Kithchen is a culinary dream with its granite counter top, stainless steel appliances, ample cabinetry, and mosaic backsplash. The second level offers two generously sized bedrooms with large closets, while a spacious den can easily serve as a third bedroom. office or media space. Highlights include oversized windows, a skylight that brightens the top level, clever built-in storage solutions, and an upper-level laundry area with full sized washer and dryer. Enjoy exclusive access to resort-style building amenities including a swimming pool, fitness center,theatre room,event lounge, 24-hour concierge, Guest room and extensive visitor parking-all maintained with low monthly fees. Situated in one of Etobicoke's most connected pockets, you're steps from daily conveniencesgroceries, parks, dining, and TTC access with seamless connections to major highways (427,401,QEW, and 407) **Extras** Hardwood floor Thru Out (2021) New Broadloom On Stairs,Granite Countertops(2021) Brand new pot lights in living room (2024) Dryer/Washer (2021),New burner (2023), Fresh paint (living room,2025) (id:55499)
Cityscape Real Estate Ltd.
13 Princess Street
Mississauga (Streetsville), Ontario
Spacious & Bright Home in Prestigious Mississauga Location!Well-maintained and move-in ready! This spacious property features a sun-filled living room with a large window and a functional kitchen with plenty of counter space. Upstairs offers four generously sized bedrooms and a large 5-piece bathroom with a relaxing spa tub. The main floor includes a 3-piece bath and an additional bedroomperfect for extended family or a home office. Fantastic location within walking distance to Queen Street shops, restaurants, parks, and the GO Train station. Close to top-rated schools, Central Erin Mills, and all amenities. Easy access to HWYs 401, 403, 407, and QEW. A must-see! (id:55499)
First Class Realty Inc.
32 Martineau Road
Brampton (Bram East), Ontario
An Extraordinary Opportunity To Own A Rarely Offered 4-Bedroom Plus Den Detached Home, Backing Onto A Private, Unobstructed Ravine! This Beautifully Maintained, Original-Owner Residence Is Nestled In One Of East Bramptons Most Sought-After Neighborhoods. Offering A Bright And Thoughtfully Designed, Family-Friendly Layout With Lovely Finishes, This Home Features Four Generously Sized Bedrooms, A Spacious Upstairs Den Perfect For A Home Office Or Play Area, And A Large Dining Room Ideal For Family Gatherings. Enjoy A Serene Backyard Oasis With Breathtaking Views, Perfect For Relaxing Or Entertaining. Ideally Located Within Walking Distance To The Mandir and Gurdwara And Just Minutes To Major Highways, This Home Offers Both Comfort And Convenience. This Is The Home You Have Been Waiting For! (id:55499)
Revel Realty Inc.
106 Primula Crescent
Toronto (Humber Summit), Ontario
Spacious (1626 SqFt as per MPAC) 3-Bedroom, 2-Washrooms, 2-Storey House Available For Lease From 1st July. Close To Public Transit and Schools, Easy access to Highways 407, 400, 401. Walk-Out From Kitchen To Wood Deck On Ravine Lot. Second Floor Washroom with Separate Shower and 2-Pc Washroom on Main Floor. Parking available on Shared Driveway, 2 Spots(Tandem). Shared Laundry in Basement. (id:55499)
Ipro Realty Ltd
1412 - 260 Malta Avenue
Brampton (Fletcher's Creek South), Ontario
Brand New and Never Lived-in 1 Bed+ Den Unit with 2 Full Washrooms, Parking and Locker at Duo Condos. Enjoy the convenience of living in a prime location where transportation, education, and shopping are all within reach. This Unit comes with Balcony, 9' ceiling, wide Laminate Floors, Designer Cabinetry, Quartz Counters, Stainless Steel Appliances. The floor-to-ceiling windows fill the space with natural light, creating a warm and inviting atmosphere. Amazing Amenities ready for immediate Use. Enjoy the Outdoor Lounge with Dining & Bbq on the Rooftop Terrace. With Party Room, Fitness Centre, Yoga & Meditation Room, Kid's Play Room, Co-Work Hub, Meeting Room. Be in one the best neighbourhoods in Brampton, steps away from the Gateway Terminal and the Future Home of the LRT. Steps to Sheridan College, close to Major Hwys, Parks, Golf and Shopping. (id:55499)
Intercity Realty Inc.
1908 - 260 Malta Avenue
Brampton (Fletcher's Creek South), Ontario
Brand New and Never Lived-in 1 Bedroom with Locker at Duo Condos. Enjoy the convenience of living in a prime location where transportation, education, and shopping are all within reach. This Great Layout is a 1 Bed Unit with Balcony, 9' ceiling, wide Laminate Floors, Designer Cabinetry, Quartz Counters, Stainless Steel Appliances. The floor-to-ceiling windows fill the space with natural light, creating a warm and inviting atmosphere. Amazing Amenities ready for immediate Use. Enjoy the Outdoor Lounge with Dining & Bbq on the Rooftop Terrace. With Party Room, Fitness Centre, Yoga & Meditation room, Kid's Play Room, Co- Work Hub, meeting Room. Be in one of the best neighborhoods in Brampton, steps away from the Gateway Terminal and the Future Home of the LRT. Steps to Sheridan College, Close to Major Hwys, Parks, Golf and shopping. (id:55499)
Intercity Realty Inc.
1722 - 8 Nahani Way
Mississauga (Hurontario), Ontario
Luxury Condominium at "Mississauga Square Residences". This spacious two-bedroom, two-bathroom condo offers stunning, unobstructed views of the CN Tower and Pearson Airport. Located in the heart of Mississauga right by Square One Mall, the suite features an open-concept layout with 9-foot ceilings and laminate flooring throughout the unit. The modern kitchen is equipped with Stainless Steel appliances, an elegant quartz countertop and backsplash. Enjoy top-tier amenities including an outdoor pool, BBQ terrace, children's playroom/game room, a party room and a gym on the main floor. Additional perks include ample visitor parking, security, and easy access to the major highways, with the future LRT just steps away. Shows 10+++ (id:55499)
RE/MAX Gold Realty Inc.
45 Thornvalley Terrace
Caledon, Ontario
Welcome to this beautiful 4-bedroom home with a modern elevation and tasteful upgrades, nestled in one of Caledon's most sought-after neighborhoods. This beautifully designed home boasts neutral tones throughout, creating a warm and inviting atmosphere. Large windows throughout fill the space with an abundance of natural light, while 9-foot ceilings on both the main and second floors add to the charm. The main level features gleaming hardwood floors, an oak staircase with elegant iron pickets and a separate family room complete with a cozy fireplace. The eat-in kitchen is both functional and stylish, offering upgraded countertops and stainless steel appliances, perfect for everyday living and entertaining. Upstairs, you'll find 4 generously sized bedrooms, each with ample closet space and 3 full bathrooms. The massive primary bedroom is a true retreat, with a luxurious 5-piece ensuite and a walk-in closet. The full, unspoiled basement presents endless possibilities, offering additional space that can be customized to suit your needs. Situated in an incredible family-friendly neighborhood, this home is just minutes from schools, parks, conservation areas, and scenic trails. With quick access to HWY 410 and all the amenities south of Mayfield, including restaurants, shopping, and more, convenience is at your doorstep. Additionally, a future public elementary school and a large park are within walking distance, making this an ideal location for growing families. (id:55499)
Intercity Realty Inc.
30 Kamori Road
Caledon, Ontario
Don't miss this opportunity to own a luxurious Monarch "Hillcrest" freehold townhome in Southfields Village, Caledon! This bright and airy home boasts a walk-out sliding door and oversized windows, filling home with natural Lights. Lots of Pot lights and elegant details abound, from the oak-stained staircases with modern metal pickets to the inviting fireplace in the finished basement Rec room. The well-appointed kitchen features stainless steel appliances, and the 2nd-floor laundry adds everyday convenience. Retreat to the master suite with his & hers closets. Plus, enjoy the added benefit of Extended Driveway with exposed finishing with 4 parking spaces, concrete covered backyard with raised garden a true rarity! (Some pictures are virtually staged for better understanding) (id:55499)
Homelife/miracle Realty Ltd
4 - 2205 Lillykin Street
Oakville (Ro River Oaks), Ontario
Not To Be Missed. Beautifully Designed 2 Storey Unit with an open-concept design, full of natural light creating a bright and welcoming atmosphere. Freshly painted and featuring 9-foot ceilings on the main level and a large patio ideal for entertaining. Located In the Mature and High Demand River Oaks Community. Minutes to top-rated reputed schools, Sheridan College. Close to Restaurants, Oakville Place Mall. Minutes to Oakville Go Station, The Q.E.W., Hwy. 407 & Hwy. 403.Amazing Opportunity to Live In One of The Best City In Canada. (id:55499)
Intercity Realty Inc.
45 Thornvalley Terrace
Caledon, Ontario
Welcome to this beautiful 4-bedroom home with a modern elevation and tasteful upgrades, nestled in one of Caledons most sought-after neighborhoods. This beautifully designed home boasts neutral tones throughout, creating a warm and inviting atmosphere. Large windows throughout fill the space with an abundance of natural light, while 9-foot ceilings on both the main and second floors add to the charm.The main level features gleaming hardwood floors, an oak staircase with elegant iron pickets and a separate family room complete with a cozy fireplace. The eat-in kitchen is both functional and stylish, offering upgraded countertops and stainless steel appliances, perfect for everyday living and entertaining. Upstairs, you'll find 4 generously sized bedrooms, each with ample closet space and 3 full bathrooms. The massive primary bedroom is a true retreat, with a luxurious 5-piece ensuite and a walk-in closet.The full, unspoiled basement presents endless possibilities, offering additional space that can be customized to suit your needs. Situated in an incredible family-friendly neighborhood, this home is just minutes from schools, parks, conservation areas, and scenic trails. With quick access to HWY 410 and all the amenities south of Mayfield Road, including restaurants, shopping, and more, convenience is at your doorstep. Additionally, a future public elementary school and a large park are within walking distance, making this an ideal location for growing families. Don't miss the chance to make this exceptional home yours!!!! (id:55499)
Intercity Realty Inc.
101 - 3075 Thomas Street
Mississauga (Churchill Meadows), Ontario
The perfect starter home or downsizing opportunity! This spacious 1-bedroom, 1-bathroom ground-level apartment offers comfortable and low-maintenance living in a convenient location. Featuring a well-sized bedroom, a functional living area, and a practical kitchen, this unit is ideal for first-time buyers or those looking to simplify their lifestyle. The ground-floor access adds ease and convenience, perfect for pet owners. Located close to transit, shops, and parks, this home provides everything you need within reach. Dont miss this fantastic opportunity! (id:55499)
Manor Hill Realty Inc.
63 - 3050 Orleans Road
Mississauga (Erin Mills), Ontario
3 bedrooms in second floor. New Roof 2023, New Garage door 2023, Newly painted front door 2024. 2 Newly renovated bathrooms upstairs 2023. Well-maintained townhouse for sale at the first time on MLS. Never leased. Rarely offered Corner unit. Bright living room, dining area and over-size primary bedroom! Each window in this house is facing green, park, garden. Cottage living style in the city! Backyard is your own private oasis backing to trees, garden and quiet communities trails. Maintenance fee includes: insurance, roof replacement and maintenance, garage door replacement and maintenance, landscaping, grass cutting, snow removal, swimming pool access. Mins to highway, Costco, Longos, shops, and restaurants. Closed to University of Toronto. (id:55499)
Homelife Landmark Realty Inc.
78 Sagewood Avenue
Barrie (Painswick South), Ontario
Welcome to 78 Sagewood Avenue, a stunning, less-than-a-year-old modern home located in the heart of Barrie's sought-after south end. Featuring 3 spacious bedrooms, 3 bathrooms, beautifully designed living space, this move-in-ready gem is ideal for first-time home buyers, young couples, and growing families alike. Step inside to discover over $20,000 in premium builder upgrades, including sleek pot lights on the main floor and a stylish kitchen complete with stainless steel appliances. The open-concept layout is perfect for entertaining, flowing seamlessly from the kitchen to the dining and living areas. Upstairs, enjoy the convenience of second-floor laundry, generously sized bedrooms, and a serene primary suite with its own ensuite bathroom. The separate side entrance adds future potential for an in-law suite or income-generating unit. Relax on the backyard porch, or enjoy the unbeatable location just minutes from schools, shopping, highways, parks, and all amenities (id:55499)
RE/MAX Premier The Op Team
19 Dundee Crescent
Markham (Village Green-South Unionville), Ontario
Newly renovated, bright, and clean 3-bedroom basement apartment with separate entrance and private laundry. One bedroom features an ensuite washroom; the other two bedrooms share a second full bathroom. Spacious layout with modern finishes throughout. Located in a prime neighborhood with top-ranked schools. Steps to T&T Supermarket and Markville Mall, with easy access to Hwy 404 and 407. Two tandem driveway parking spaces included. All utilities included rare all-inclusive rental in a highly desirable area! (id:55499)
RE/MAX Prime Properties
47 Vantage Loop
Newmarket (Woodland Hill), Ontario
Welcome To 47 Vantage Loop, A Stunning Freehold End-Unit Townhome Nestled In The Sought-After Woodland Hill Neighbourhood In Newmarket! Upgrades In 2025: New Paint, Pot Lights. The Main Floor Features An Open-Concept Layout That Seamlessly Connects The Kitchen, Living And Dining Area, Creating A Bright And Welcoming Space Ideal For Both Daily Living And Entertaining. The Gourmet Kitchen Is Equipped With Modern Finishes, A Centre Island As A Breakfast Bar, And Easy Access To The Dining Area, While The Living Room Offers A Comfortable Spot To Relax And Gather. The Versatile Den On The Main Floor Can Easily Be Converted Into An Additional Bedroom, Offering Flexibility To Suit Your Lifestyle Needs. The Upper Floor Offers Three Spacious Bedrooms And Two 4pc Bathrooms. The Primary Bedroom Completes With A Walk-In Closet For Ample Storage And A Private 4pc Ensuite Bathroom. The Ground Floor Features A Dedicated Space Ideal For A Home Office, Offering A Quiet And Functional Area For Remote Work Or Study. Enjoy The Perfect Balance Of Convenience And Natural Beauty, Located Close To Essential Amenities While Surrounded By Green Spaces And Scenic Views. Residents Can Enjoy Easy Access To Upper Canada Mall, Schools, Grocery Stores (Costco, Walmart), And Transit (Newmarket Go, YRT, Hwy 404), Along With Nearby Parks And Trails For Outdoor Recreation And Relaxation! (id:55499)
Bay Street Integrity Realty Inc.
103 Genuine Lane
Richmond Hill (Doncrest), Ontario
Experience modern luxury living in this stunning executive townhome situated in the heart of Richmond Hill. 10 ft smooth ceilings on the main level, 9 ft ceilings on the upper and lower level. 4 bedrooms + 4 washrooms + Separate entrance front & back entrance. Finished basement (ideal space for a guest suite)+ Flooded with natural sunlight & Pot lights throughout + Beautiful kitchen with granite waterfall centre island & breakfast bar, stainless steel appliances, ample storage, water softener and water purifier. School catchment - St. Robert H.S (3/767) and St. Teresa (4/767)! Excellent location, 5 mins to Hwy 7/407, grocery store, Walmart smart center, GO station, Hillcrest mall, steps to parks, restuarants, schools, and so much more! Maintenance fee $246.01/Month for: Snow Removal, Lawn Care, Common Areas & Visitor Parking (id:55499)
Homelife Landmark Realty Inc.

