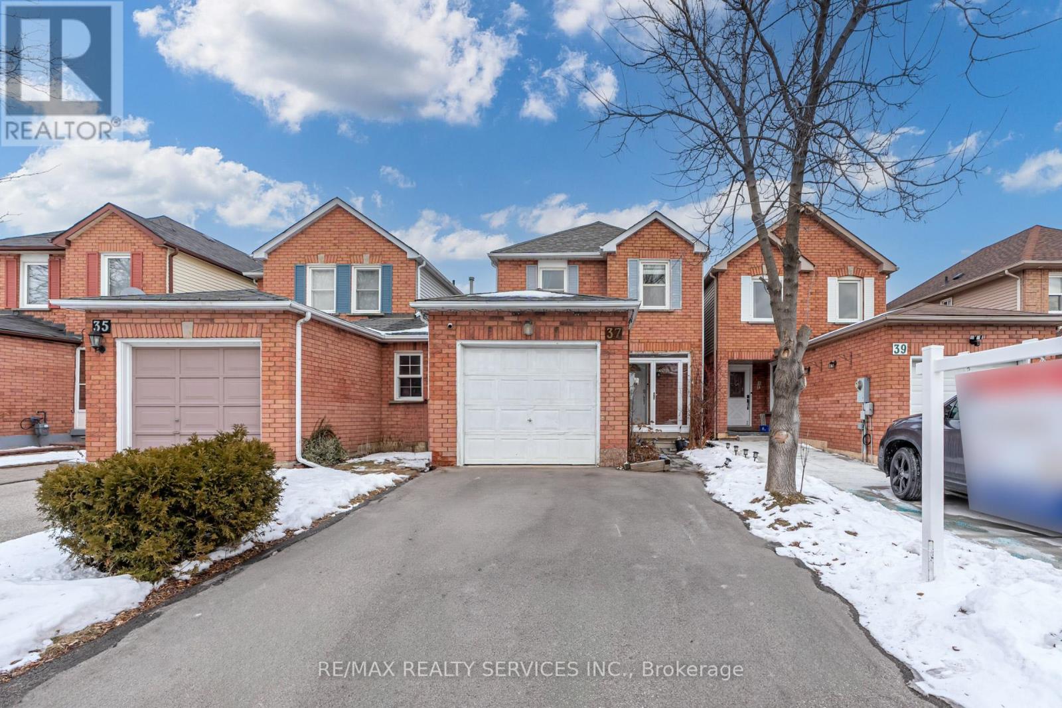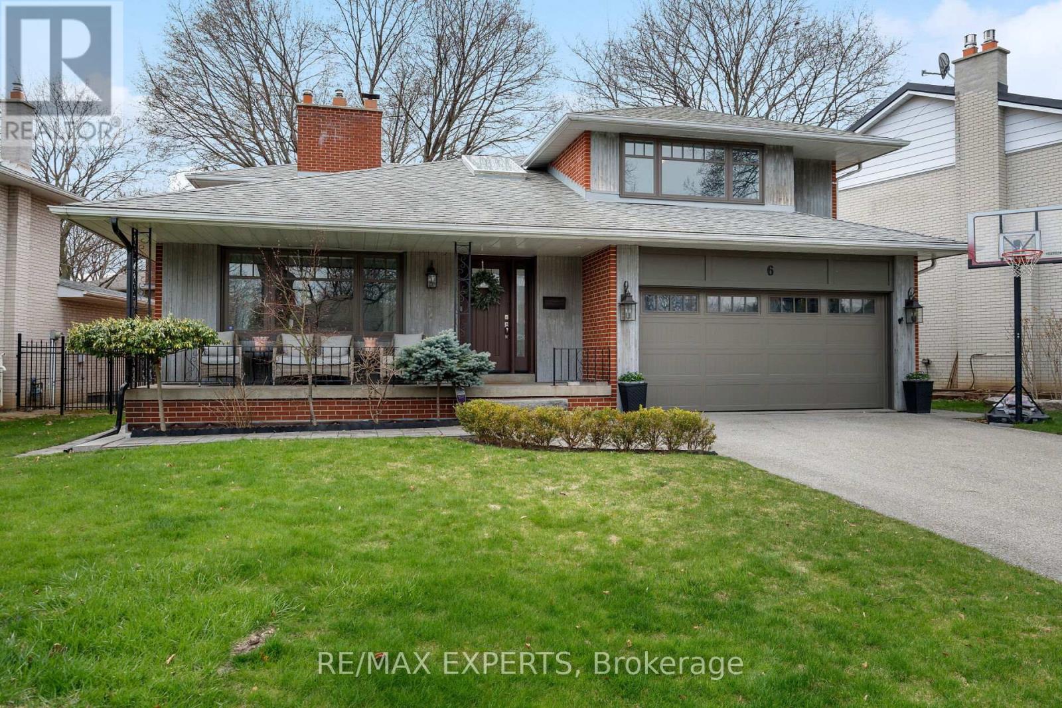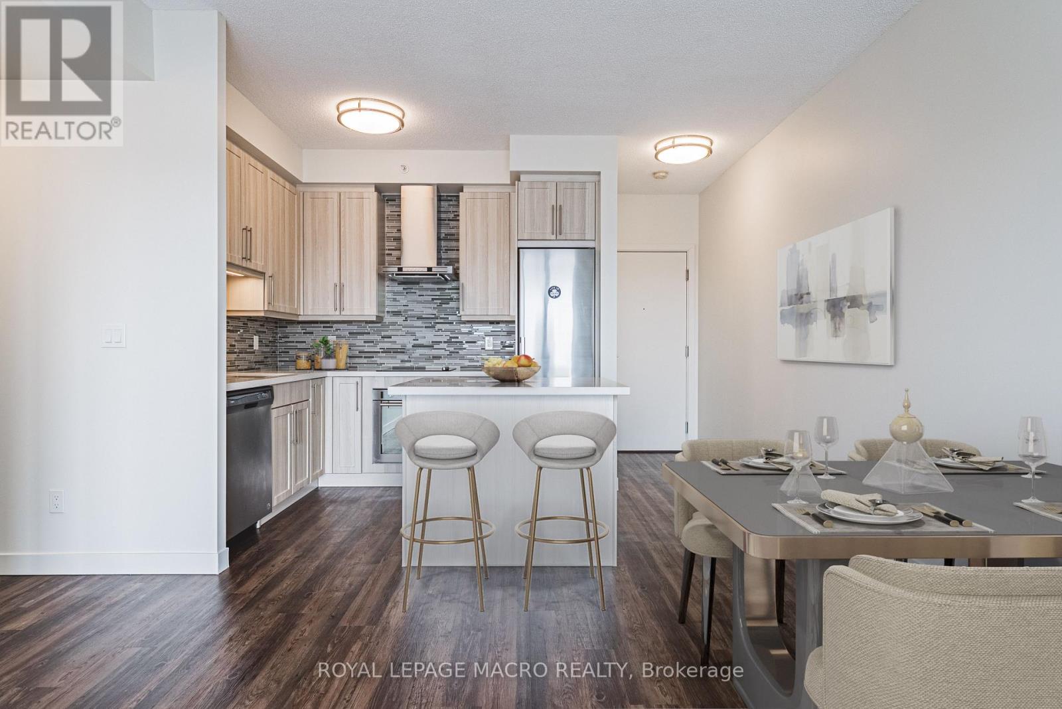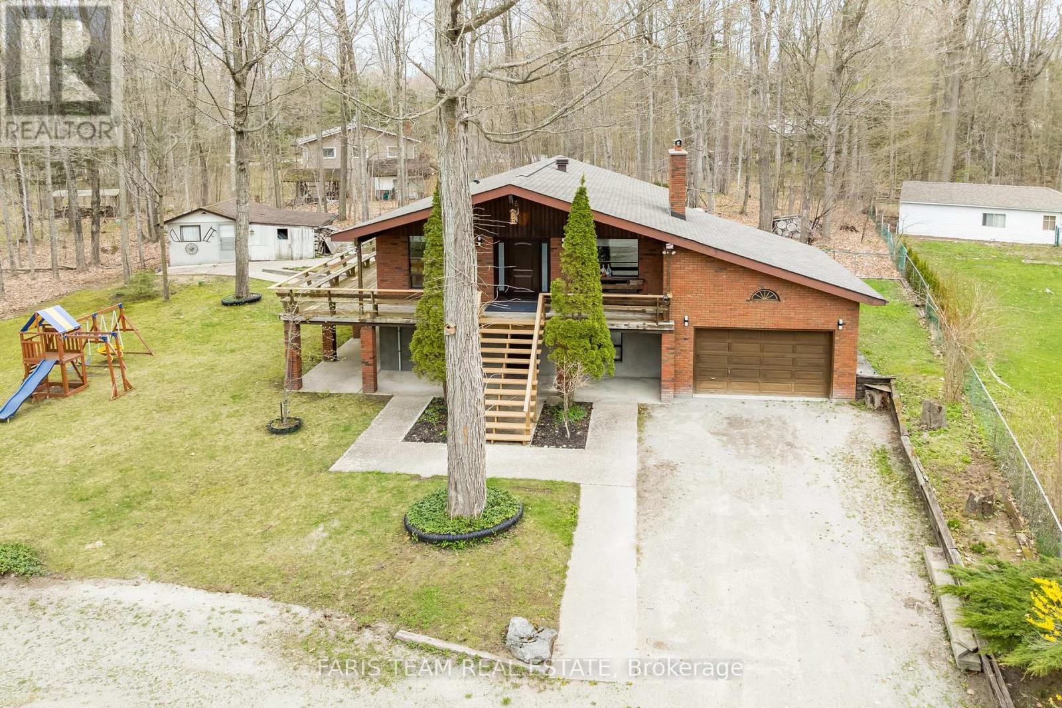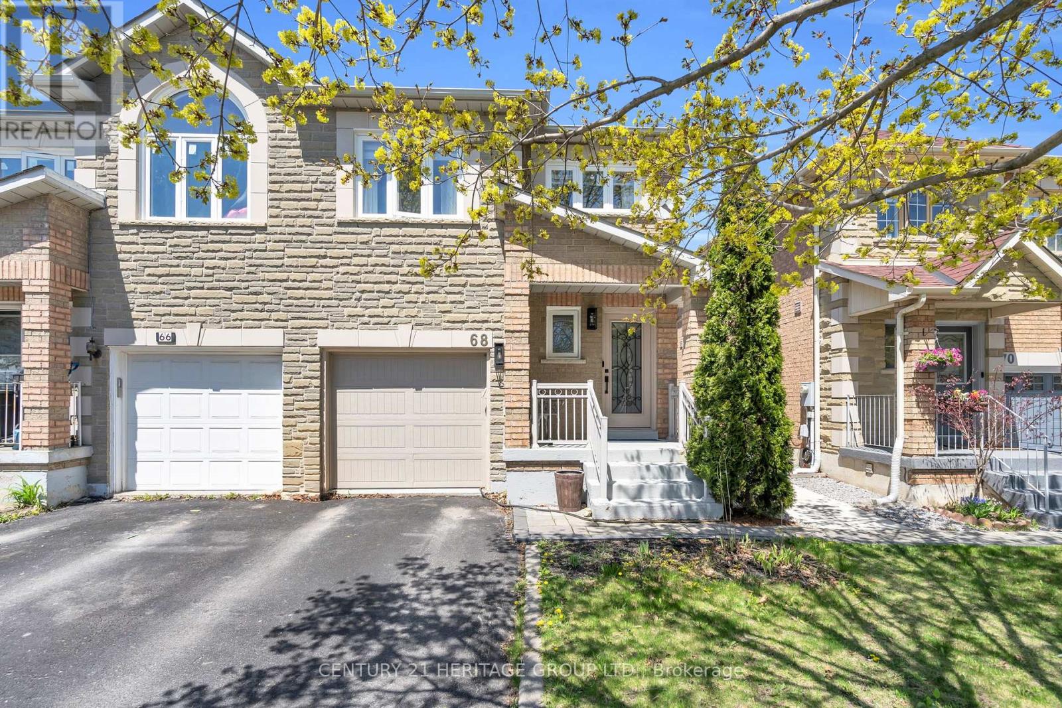3307 - 223 Webb Drive
Mississauga (City Centre), Ontario
Welcome to this sun-filled corner suite in the highly sought-after Onyx Condos! Perched on the 33rd floor, enjoy breathtaking panoramic views of the city skyline through floor-to-ceiling windows. This open-concept layout features a modern kitchen, spacious 683 sq ft of living area plus 49 sq ft of balcony , and a private balcony ideal for relaxing and taking in spectacular sunsets. Residents enjoy a full suite of amenities including a fully equipped gym, indoor pool, sauna, rooftop party room, and 24-hour concierge. Located in the heart of Mississauga, you're just steps to Square One Shopping Centre, dining, transit, and minutes to HWY 403, QEW & 401. Perfect for professionals, downsizers, or investors experience elevated condo living at its finest! (id:55499)
Exp Realty
280 Wetenhall Landing
Milton (Ha Harrison), Ontario
Welcome home to 280 Wetenhall Landing! Beautiful Mattamy Built, 2 Bed, 2 Bath Townhouse. Located On A Quiet, family friendly street, adjacent to a large park. Spacious, open foyer features inside access to the garage and a large laundry/ utility room. Main level boasts galley kitchen with breakfast bar and access to private balcony. Hardwood flooring In Living Room, Dining Room & Hallway. This level also has a 2 pc Washroom. The upper level features two generous sized bedrooms and a full bathroom. Close to Schools, Parks, Niagara Escarpment conservation areas, Public Transit, Highway, Shopping, Kelso ski hills And Much More (id:55499)
RE/MAX Escarpment Realty Inc.
61 Finegan Circle
Brampton (Northwest Brampton), Ontario
4 yr New Huge 1800 SF Townhome, 3BR + Study and 2 + 1 Bath. Primary BR includes 5pc En-Suite and Walk-In Closet, 9Ft Ceilings, HW Floors, Oak Stairs, California Shutters. Broadloom in 2 other BR. Kitchen Includes All stainless steel Appliances ( Fridge, Stove, Range hood,Dishwasher), Oak Cabinets. Stainless Steel Washer and Dryer in Basement. Oak Stairs, California Shutters in the entire house. Close to Public Transportation, 5 min Drive to Mount pleasant Go-Station, Close to Highways (410/401/407), Schools, Parks, Community centers, shopping destinations, places of worship all within 10 min drive. Best of 3 cities, nestled at the border of Mississauga, Georgetown and Caledon, don't miss out. Mississauga Rd and Mayfield Rd, currently being expanded and future Highway 413. (id:55499)
Century 21 People's Choice Realty Inc.
5040 Mount Nemo Crescent
Burlington, Ontario
Power of Sale! Dreaming Of Your Own Private And Tranquil Paradise? This One Is For You! Own Over 1 Acre Of Lush Land In Desirable Rural Burlington, Surrounded By Other Prestigious Multi-Million Dollar Properties. An Approximately 6,000 Square Feet Custom Designed Mansion Featuring A Sleek Stone And Stucco Facade With Expansive Windows Lies Behind The Modern Security Gates. Enter Into This Luxurious Home Boasting Impeccable Craftsmanship And High-End Finishes That Includes Both Hardwood And Porcelain Flooring, Designer Chandeliers And Spectacular Coffered Ceiling Heights. An Elevator That Services All Three Levels Helps Navigate This Beautifully Designed Home. This Home Offers Three Kitchens. The Main Kitchen Is Definitely A Chef's Delight! Boasting Expansive Cabinetry, A Large Center Island With Waterfall Quartz Countertops And Top-Of-The-Line Built-In Appliances By Dacor. Also On The Main Level Is The Primary Suite. Your Private Sanctuary Includes A Relaxing Fireplace, An Elegant 5-Piece Ensuite Bathroom, A Spacious Walk-In Closet, Direct Access To The Backyard Patio. An Additional Three Bedrooms Upstairs, Each With Walk-In Closets And Ensuites. Don't Miss The Hidden Bonus Room! The Unfinished Lower Level Adds Even More Potential, With A Theatre Room, Office, And Recreation Room. This Extraordinary Home Is Equipped With Built-In Speakers, A Control4 System, Saltwater Pool, A Heated Detached 3-Car Garage With 12-Foot Ceilings, Air Conditioning, Water Supply And Professionally Landscaped Grounds. Truly A Magnificent Find! (id:55499)
Land/max Realty Inc.
21 Pauline Crescent
Brampton (Fletcher's Meadow), Ontario
Welcome to this gem located in the desirable Fletchers Meadow community! This freshly painted 3+1 bedroom detached home features a brand-new roof (2022), Furnace (2025) and hardwood flooring throughoutno carpet anywhere.The functional layout includes three spacious bedrooms on the upper level plus an additional bedroom perfect for guests, a home office, or an in-law suite. This home is ideal for families seeking comfort and convenience in a sought-after neighbourhood close to schools, parks, transit, and shopping. (id:55499)
Royal LePage Certified Realty
16 Nectarine Crescent
Brampton (Westgate), Ontario
Welcome To Your Dream Home! This Well-Maintained And Loved House Offers 3 Spacious Bedrooms And 3 Washrooms, Providing Ample Space For You And Your Family. You'll Appreciate The Attention To Detail And Care That Has Gone Into Maintaining This Home. One Of The Highlights Of This Home Is The Gorgeous And Functional Kitchen, Featuring Brand New Stainless Steel Appliances. Whether You're An Aspiring Chef Or Simply Enjoy Cooking At Home, You'll Appreciate The Sleek Design And Modern Amenities Of This Kitchen. The Basement In-Law Suite Is Perfect For Extended Family, Guests, Short Term Rental, With Its Own Full Kitchen And Washroom, Your Guests Can Enjoy The Privacy And Comfort They Deserve. For Those Who Enjoy Working With Their Hands Or Have A Hobby That Requires Space, You'll Love The Amazing Workshop That Space Comes With The House. Whether You're A Woodworker, Mechanic, Or Just Need A Space To Tinker, This Workshop Is Sure To Meet Your Needs. But That's Not All! You'll Also Enjoy Spending Time Outside On The Spacious Deck, Complete With A Wooden Gazebo That Provides The Perfect Spot To Relax And Unwind. (id:55499)
Royal LePage Signature Realty
37 Solway Avenue
Brampton (Heart Lake East), Ontario
Nestled in the sought-after Heart Lake East community, this beautifully maintained link home boasts 3+1 bedrooms and 3 bathrooms, offering the perfect combination of comfort, style, and convenience. With its spacious layout and modern upgrades, this home is ideal for families. The upgraded kitchen features sleek stainless steel appliances, while vinyl flooring runs throughout the home, adding both style and durability. The generously sized primary bedroom includes double closets for ample storage. The finished basement provides additional living space with its own kitchen, bedroom, and full bathroom, perfect for extended family or guests. Conveniently located just steps from grocery stores, schools, public transit, and more, this property truly has it all! ***Please note that this is a link property*** ** This is a linked property.** (id:55499)
RE/MAX Realty Services Inc.
9 - 2880 Headon Forest Drive
Burlington (Headon), Ontario
Wow!! That will be the first impression when you walk into this fully renovated 1310 Sqft, 3 bedroom, 4 bathroom townhome with a fully finished basement. Nestled in Burlingtons desirable Headon Forest community, this home offers the ideal layout with luxury wide plank vinyl flooring throughout, LED pot lights, upgraded Trim and Doors and more. The spacious living and dining area includes crown molding, a corner gas fireplace, and a walkout to a private two-tier deck. The brand new kitchen is gleaming with premium full height cabinetry with built in LED lighting, high end stainless steel appliances, wide edge premium quartz countertops and matching backsplash and large breakfast island with designer pendant lighting. The primary bedroom boasts gorgeous four-piece ensuite bath custom vanity, backlit mirror and oversized walk-in shower with full glass enclosure. Two more good sized bedrooms share a renovated four-piece bath with large format tiles, quartz vanity and tub shower. The fully finished basement includes updated flooring, a spacious recreation room with a large above ground window, a two-piece bath, and a Pine and Cedar Sauna. Rare and convenient inside access to the garage from inside. Low Monthly condo fees cover exterior maintenance and insurance. This peaceful complex is within walking distance to schools, public transit, shops, and recreational facilities, with easy access to major highways and GO Transit. Book a showing today! (id:55499)
RE/MAX Escarpment Realty Inc.
5331 Applegarth Drive
Burlington (Orchard), Ontario
Located in the heart of Burlington's most family-friendly neighbourhood, this large 3 bedroom + Main Floor Office , 4-bath townhouse offers 1,854 sqft of thoughtfully designed living space and a fully finished basement. The extra wide corner lot gives this home great curb appeal with a brick and stucco exterior and a large wrap-around porch. Enter into a wide foyer with large main-floor office and 2-piece bath. The open-concept main floor has abundant natural light with large windows. Enjoy a large modern eat-in kitchen with stainless steel appliances, granite countertops, and a large island perfect for entertaining. The breakfast area has sliding door access to the large fully fenced back yard and a massive deck with metal gazebo. The oversized primary suite features a large den, walk-in closet and a fully renovated luxurious en-suite bath with corner glass shower, double vanity with quartz countertops and gorgeous tiling. Two more bedrooms with large windows share an additional 4-piece bathroom. The fully finished open-concept basement adds extra living space, a full 3-piece bath and additional room ideal for a media room, gym, or playroom. Many recent updates include hardwood flooring throughout, LED potlights, tankless water heater (2022), Furnace and AC (2022), Roof (2018), Interior Painting (2025). Enjoy outdoor living with a private patio and access to The Orchards landscaped grounds, trails and amenities. Conveniently located near shopping, dining, transit, and top-rated schools. Don't miss this move-in-ready gem in one of Burlington's most sought-after communities! (id:55499)
RE/MAX Escarpment Realty Inc.
#2210 - 820 Burnhamthorpe Road
Toronto (Markland Wood), Ontario
Freshly Painted 2-Bedroom (almost 1,400 sq.ft) with great west views. Could be a 3Bdrm by converting the Den with sliding doors. Large combination Living/Dining room with walkout to a wonderful Balcony where BBQs are legal. Very large eat-in Kitchen with 3 appliances and a Breakfast area with 2 white storage pantries for extra supplies. An added extra--an overhead combo light/fan with its own remote. Primary Bedroom has it all with a W/I Closet; 4-pc Ensuite Bath and a private Walkout to your own Balcony.Newer remodeled hallways and lobby make a welcoming entrance for visitors and family.Great building with newer renovated amenities and Club House. (id:55499)
Sutton Group Old Mill Realty Inc.
60 Valleyway Drive W
Brampton (Credit Valley), Ontario
Magnificent Family Home in Prestigious Credit Valley! Welcome to this stunning, meticulously upgraded family home in the highly sought-after Credit Valley neighborhood of Brampton. Offering a perfect blend of luxury, comfort, and functionality, this residence is thoughtfully designed for modern family living and elegant entertaining. The main level features gleaming hardwood floors, a grand formal dining room, and a massive kitchen equipped with a center island offering additional storage, abundant counter space, and seamless flow into the breakfast area. A sliding patio door off the kitchen floods the space with natural light and leads to the beautifully paved backyard oasis, complete with a fountain, retaining walls, and a built-in bar and barbecue area ideal for outdoor entertaining. A spacious main floor laundry room doubles as a mudroom with direct access from the two-car garage, adding both convenience and practicality. Upstairs, you'll find four generously sized bedrooms, including a guest suite and primary bedroom, both with walk-in closets. Each bedroom enjoys ensuite bathroom privileges, and the shared bathroom features double sinks perfect for busy mornings. The spa-like main bathroom offers a luxurious retreat with elegant finishes. Work from home in style in the mezzanine office, which overlooks the main living area and adds architectural interest and function. The fully finished basement expands your living and entertaining options, boasting a wet bar and plenty of open space for gatherings, games, or relaxation. With thoughtful upgrades throughout, a two-car garage, and unmatched indoor-outdoor flow, this exceptional home offers everything your family needs in one of Brampton's most desirable communities. (id:55499)
Royal LePage Real Estate Services Ltd.
5 - 4200 Kilmer Drive
Burlington (Tansley), Ontario
Welcome to 4200 Kilmer Drive! Beautifully upgraded and nestled in a prime, private location, this exceptional end unit townhome offers tranquility and charm. Backing onto a serene ravine, this hidden gem is finished from top to bottom with style and quality. Enjoy a gourmet kitchen featuring granite countertops, stainless steel appliances, under-mount sinks, and a bright bay window. Elegant touches like crown moulding, dimmable lighting, and a cozy gas fireplace add warmth and character throughout. The master bedroom boasts a vaulted ceiling, while the finished basement offers a brick feature wall, pot lights, and walk-out access to a secluded rear patioperfect for entertaining or relaxing. A raised deck with built-in lighting, Berber carpet, freshly painted ceilings, doors, and baseboards, and a newer A/C complete the package. Located in a highly desirable complex known for its charm, low condo fees, and excellent reputation. Comes with two parking spaces and is just steps to a newly upgraded park, Tansley Woods Community Centre, and scenic wooded trails. Convenient access to all amenities, the QEW, and Hwy 407. (id:55499)
RE/MAX Escarpment Realty Inc.
6 Muirdale Avenue
Toronto (Willowridge-Martingrove-Richview), Ontario
Welcome to Richmond Gardens - A Serene, Tree-Lined Retreat! This beautifully updated, turn-key home offers over 4,000 sq ft of luxurious living space, featuring 4 spacious bedrooms and 3 bathrooms. Designed with modern touches and meticulous detail, enjoy sun-drenched interiors, an oversized gourmet kitchen with quartzite countertops, a breakfast bar, and a large dining area that walks out to a bright sunroom-perfect for entertaining. The expansive living room exudes warmth and charm with rich hardwood floors, a gas fireplace, elegant crown molding, pot lights and a large window that fills the space with natural light. The primary suite features a private 3-piece ensuite, while an additional oversized bedroom offers incredible flexibility-perfect as a potential second primary with room to add an ensuite and tailor to your design vision. The fully finished lower level offers a generous rec room complete with a built-in wall unit and cozy fireplace, just steps away to the spacious games room with ample storage-ready to be transformed into a home gym, theatre, or playroom to suit your lifestyle. Outside, enjoy stunning curb appeal with beautifully landscaped garden, interlock walkways, a new garage, rod-iron gate/fencing, and seating areas ideal for summer evenings. Located in atop-rated school catchment: Richview Collegiate & Father Serra. This is the perfect blend of elegance, comfort, and location-your dream home awaits! (id:55499)
RE/MAX Experts
606 - 215 Veterans Drive
Brampton (Northwest Brampton), Ontario
2 bedrooms and 2 full washrooms spacious and bright luxurious condo with spectacular east views. One parking is included. Fabulous open-concept floor plan. Gorgeous kitchen with granite counters and stainless steel appliances. Floor-to-ceiling windows. The primary bedroom with stunning views includes a large closet and a 4-piece ensuite bathroom. The second bedroom has amazing views, and a closet and is located by the main 3-piece bathroom with a walk-in shower. You have your laundry washer and dryer in the suite. Fabulous amenities include a 24-hour concierge, a party room, a gym and visitor parking. The brand new community of Brampton West features fabulous local parks, schools, Go station and public bus transportation, and the shopping centers. (id:55499)
Save Max Bulls Realty
812 - 2081 Fairview Street
Burlington (Freeman), Ontario
Bright & Modern 2-Bed, 2-Bath Condo in Prime Burlington Location! This approx 791 sq. ft. corner unit, offering an abundance of natural light with floor-to-ceiling windows & a private balcony showcasing stunning Escarpment & partial lake views. The open-concept layout is perfect for both everyday living & entertaining. The modern kitchen features sleek quartz countertops, stainless steel appliances, & stylish cabinetry making meal prep a pleasure. The primary bedroom offers ample closet space, and a 3pc ensuite while the second bedroom is versatileideal for guests, a home office, or a cozy retreat. Step outside your suite & enjoy resort-style amenities designed for comfort & convenience. Take a dip in the indoor pool, unwind in the sauna, or stay active in the state-of-the-art gym. Hosting guests? The party room & guest suites provide the perfect setting for gatherings. The outdoor BBQ terrace is an excellent spot for summer evenings. Located steps from the GO Station, this is a dream location for commuters, with easy access to major highways (QEW, 403, and 407). Enjoy the best of Burlington, with parks, scenic trails, top-rated restaurants, vibrant shopping options & the waterfront all within reach. Experience the perfect balance of urban convenience and natural beauty. Dont miss this opportunitybook your private showing today! (id:55499)
Royal LePage Macro Realty
1936 Peninsula Point Road
Severn, Ontario
Welcome to this beautiful detached home set on approximately 1.42 acres of peaceful green space. With 4+3 bedrooms and separate in-law units featuring private entrances, this home is ideal for multi-generational living, extended families, or even Airbnb use. The basement includes two separate legal suites: one is a spacious 2-bedroom unit, and the other is a self-contained bachelor suite.The main home offers a generous layout, a large raised deck perfect for entertaining, new vinyl siding (2024), a re-shingled roof (2021), and an insulated, dry-walled garage. Recent upgrades include a 2023 HVAC system with heat exchanger and a 45-foot well that extends past the second aquifer, located at the end of the driveway. Enjoy township-approved access to 45 feet of shared waterfront and a private dock on the Severn Waterway/Sparrow Lake, just across the road. Year-round recreation is at your doorstep, with boating, fishing, swimming, and direct access to the OFSC snowmobile trail for winter sports.The property is nestled on a serene lot with expansive green space and a naturally fed pond. It also features a character-filled outbuilding with 200-amp service, ideal for a workshop, Starlink internet (with fiber available), and a shipping container shed for additional storage. The septic system, completed in 2010, includes a modern leaching field and inspection access point.This property blends space, comfort, and natural beauty perfect for those seeking a home and cottage lifestyle in one. (id:55499)
Keller Williams Experience Realty
8 Celestine Court
Tiny, Ontario
Top 5 Reasons You Will Love This Home: 1) Tucked away on a serene and private cul-de-sac, this charming retreat offers easy access to stunning beaches, including Tiny Beach and nearby snowmobile trails, making it an idyllic year-round home or seasonal getaway for endless relaxation and adventure 2) Two fully independent living spaces with their own kitchens and entrances, providing the ultimate setup for multi-generational living or additional income 3) Brimming with modern touches and boasting a fully renovated lower level complete with brand-new flooring throughout and stylish updates that elevate every corner 4) Beautiful backyard oasis highlighting lush landscaping, a cozy new firepit area, a kids' playground, a trampoline, a barbeque patio, and tall mature trees shading the space 5) Added benefit of being sold fully furnished and ready for immediate enjoyment. 1,993 fin.sq.ft . Age 40. Visit our website for more detailed information. (id:55499)
Faris Team Real Estate
Faris Team Real Estate Brokerage
913 - 56 Lakeside Terrace
Barrie (Little Lake), Ontario
Welcome to this stunning 1-bedroom plus den condo available for lease at 56 Lakeside Terrace, located in the vibrant city of Barrie. Perfectly situated just a short walk from Little Lake, this bright and spacious unit offers a blend of comfort, style, and convenience, making it ideal for professionals, couples, or anyone seeking a peaceful yet connected living space.Upon entering the condo, you'll be greeted by an open-concept living and dining area, designed to maximize space and natural light. Large windows frame the room, allowing sunlight to flood the space and provide beautiful views of the surrounding neighborhood. The living area is perfect for entertaining guests or simply relaxing after a long day, while the adjacent dining area provides ample space for meals and gatherings.The modern kitchen features sleek cabinetry, stainless steel appliances, and plenty of counter space, making meal preparation both easy and enjoyable. Whether you're cooking a quick breakfast or preparing a gourmet dinner, you'll appreciate the functionality and style of this space.The primary bedroom is generously sized and offers a peaceful retreat with plenty of closet space for storage. The additional den space is versatile and can be used as a home office, a small guest room, or a cozy reading nook. The layout is thoughtfully designed to accommodate a variety of needs and preferences.The condo also includes a clean and modern bathroom, complete with a tub and shower combination. For added convenience, there is in-suite laundry, eliminating the need for shared laundry facilities.Residents of 56 Lakeside Terrace enjoy access to a range of amenities, including a fitness center, outdoor spaces, and parking options. The building is located in a friendly and well-established community, with easy access to shopping, dining, and entertainment options. With Little Lake just a short walk away, you'll have access to scenic walks, outdoor activities, and relaxation right at your door. (id:55499)
RE/MAX Royal Properties Realty
68 Silverdart Crescent
Richmond Hill (Oak Ridges), Ontario
Stylishly Renovated 3+1 Bdrm Semi W/ Income Potential In Prestigious Oak Ridges, Richmond Hill Welcome To 68 Silverdart Cres, A Beautifully Renovated Semi-Detached Home Nestled In The Heart Of Prestigious Oak Ridges. One Of Richmond Hills Most Desirable Communities. This 3-Bdrm, 3-Bath Home Was Fully Renovated Top To Bottom In 2019, With Over $150K Spent On Quality Upgrades That Combine Style, Functionality, And Long-Term Value, Showcasing Modern Finishes & Thoughtful Design Throughout. The Main Flr Features Pot Lights, A Massive Custom Kitchen Island Running The Full Length Of The Kitchen. Perfect For Family Meals Or Entertaining & A Bright, Open Layout. The Primary Suite Offers Custom Cabinetry, A W/I Closet, Accent Paneled Wall & A Spa-Inspired 4-Pc Ensuite. The 2nd Bdrm Has Access To A Stylish Ensuite W/ Frameless Glass Shower, Floating Vanity & Pocket Doors. The Finished Bsmt Apt W/ Sep Side Entrance Includes 1 Bdrm, 3pc Bathroom, Kitchen, Private Laundry. Great Income Potential Or Ideal In-Law Suite. Enjoy A Lrg, Fully Landscaped B/Yard W/ A Covered Section For Privacy. Perfect For Summer BBQs Or Relaxing Evenings. This Home Also Features Important Mechanical & Appliance Updates: Windows Replaced In 2019, Furnace (2018), Roof (2019), Brand New Fridge (2024), And A New Hot Water Tank. Extras: 2 Kitchens, 2 Laundry Rooms, 2 Fridges, 2 Stoves, 2 Microwaves. Located Close To YRT Transit, Go Station, Trails, Shopping, And Parks. Top-Rated Schools including Prestigious Private School The Country Day School. Move-In Ready W/ Tremendous Upside. Don't Miss This Rare Opportunity To Own A Fully Upgraded Home In Prestigious Oak Ridges W/ Built-In Income & Outstanding Family Appeal! (id:55499)
Century 21 Heritage Group Ltd.
Main Floor - 102 Lundy's Lane
Newmarket (Huron Heights-Leslie Valley), Ontario
"Main floor"Welcome to this tastefully updated all-brick bungalow, nestled on a stunning oversized lot surrounded by mature treesoffering the perfect blend of charm, privacy, and modern living. Ideal for multi-generational families or savvy buyers, this home features multiple driveways. Upstairs, the renovated kitchen and bathrooms offer stylish finishes and thoughtful upgrades. The elegant living and dining rooms are enhanced by crown molding, creating a warm, refined atmosphere ideal for both relaxing and entertaining. A detached two-car garage provides ample parking and storage, while the expansive yard offers endless potential for gardening, play, or future expansion. The property also includes energy- saving solar features, helping reduce utility costs while promoting sustainable living. This move-in-ready home offers unmatched versatility, character, and valueall set in a peaceful, tree-lined setting. A must-see for those looking for space, comfort, and style. (id:55499)
Century 21 Heritage Group Ltd.
1366 Brands Court
Pickering (Liverpool), Ontario
Prime Location! Discover your ideal home nestled on a quiet, dead-end street in a prime Pickering location. This property offers unparalleled convenience and charm with a host of modern updates. Steps Away from Everything: Enjoy a short walk to GO Transit, bus lines, a major mall, grocery stores, restaurants, and a movie theatre -- No car required for everyday errands and entertainment! Top-Notch Surroundings: The house backs onto a serene city park with direct access from the backyard and a short 3-minute walk to the public elementary school. Easy access to the 401 and the 407. Parking Made Easy with a single-car garage with driveway space for 3 more vehicles. Modern Updates Throughout: Equipped with a new heat pump (2024) for year-round comfort, brand new LVP flooring on the main level, new upstairs flooring, freshly painted, and newly carpeted stairs. Brand new kitchen cupboards and butcher block countertops with a new patio door (2025) leading to a large deck spanning the length of the house. Established perennial gardens create a haven for relaxation. Custom-built living room built-ins and a gorgeous main floor fireplace, and for additional living space, enjoy a fully finished basement. This home combines modern living with unbeatable access to local amenities and natural beauty. Perfect for anyone seeking convenience, comfort, and style all in one stunning property. *Driveway is in the process of being redone - Will be finished by next month* (id:55499)
RE/MAX Hallmark First Group Realty Ltd.
373 Deshane Road
Tweed (Hungerford (Twp)), Ontario
Welcome to 373 Deshane Rd, a home filled with character, history, and the kind of peace you didn't know you were missing. Tucked just 15 minutes from Tweed and 25 from Napanee, this well-kept 1-storey home sits on 1.8 acres of open, tree-lined land with no neighbor's behind. Whether you're starting out, downsizing, or ready to live at your own pace, this property offers space, freedom, and a strong sense of home. Inside, you'll find original wood floors, three bedrooms, two full bathrooms, a spacious kitchen with newer stainless steel appliances, main floor laundry, and a generous mudroom. Large windows fill the home with natural light, and a walk-up basement adds flexibility for storage or workspace. The drilled well, water softener, metal roof, and 200-amp service in the detached garage provide peace of mind. Step outside to a yard made for family and friends, complete with an above-ground pool, BBQ gazebo, and wide-open space for gatherings or quiet evenings under the stars. The 8-stall barn is perfect for hobby farming, storage, or creative projects. There's even a chicken coop and fenced space for small livestock. With trails, lakes, fishing, and outdoor adventures all around you, its a dream location for those who enjoy rural living without being too far from town. This is a place where memories are made -where kids and pets have room to roam, and every season brings something new to enjoy. It's not just a house; it's a chance to reconnect with what matters. And it's priced to sell and ready for new owners to write the next chapter. (id:55499)
Royal LePage Connect Realty
55 - 819 Kleinburg Drive
London North (North B), Ontario
A luxurious three-story townhome is nestled in a desirable North London neighborhood. This modern townhome boasts 3 bedrooms and 2+2 bathrooms, along with an attached one-car garage and a private driveway. A bright, open foyer leads to a family/media room on the entry level. Upstairs, an open-concept kitchen features a large center island, stone countertops, stunning cabinetry, and a bonus double-door pantry. The dining room opens onto a private balcony. A spacious living room with a modern feature wall and a convenient bathroom complete this level. The upper level houses the primary bedroom with its ensuite bathroom, two additional bedrooms, a laundry area, and a full bathroom. This townhome enjoys a prime location near Masonville Mall, Western University, University Hospital, and the YMCA. It is zoned for excellent schools, is close to public transit, and offers easy access to grocery stores, restaurants, and all amenities. Condo fees cover building insurance, building maintenance, common elements, decks, doors, grounds maintenance/landscaping, parking, private garbage removal, roof, snow removal, and windows. (id:55499)
King Realty Inc.
40 Ohara Lane
Hamilton (Meadowlands), Ontario
Tons of Renovation Work Just Completed on this FREEHOLD 1374 Sqft 3 Bedroom 1.5 Bathroom Immaculate Townhouse in Ancaster. No Condo Fees, No Road/POTL Fees! Backing Onto Immaculate Conception Catholic Elementary School, With A Walk-Out Basement, Nestled In the Luxurious Meadowlands. Carpet Free with a Finished Lower Level. Hardwood Stairs All Throughout with Two Tone White Riser & Grey Tread Colour. Spacious Living Room, Double Door Coat Closet & A Powder Wash For Your Guests. The Kitchen Features Modern White Cabinets & Brand New Elegant Subway Titled Backsplash, Quartz Countertops, And A Breakfast Bar. The Master Bedroom Is Exceptionally Large & Fits A King Sized Bed Easily with Night Stands & A Huge Walk-In Closet! The Main Bathroom Is Elegantly Designed With An Abundance Of Wall Shelves, a Custom Vanity & Potlights. The 2nd & 3rd Bedrooms Are Sunfilled With Large Double Windows. The Lower Level Is A Finished Recreational Room With A Built-In Fireplace & A Walk-Out To The Yard! Tons Of Areas For Storage. Spacious Utility Room W/ Laundry. Steps From Schools, Parks, And Trails. Minutes From Hwy 403, The Linc, The Movie Theatre, Costco, Shopping Plazas, & More. Surrounded by High Quality Neighbors, Come See for Yourself! Direct Entrance To Garage from the House! Two Entry Ways to the Backyard! Abundance of Guest Parking on the Side of the Road! This Is Definitely One You Do Not Want To Miss Out On! (id:55499)
Right At Home Realty







