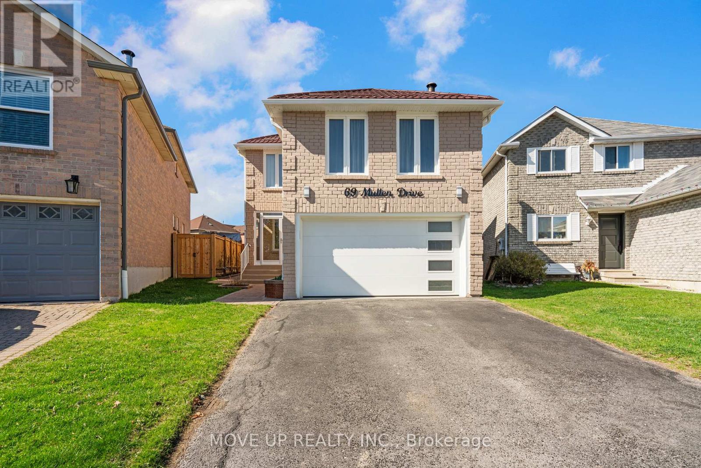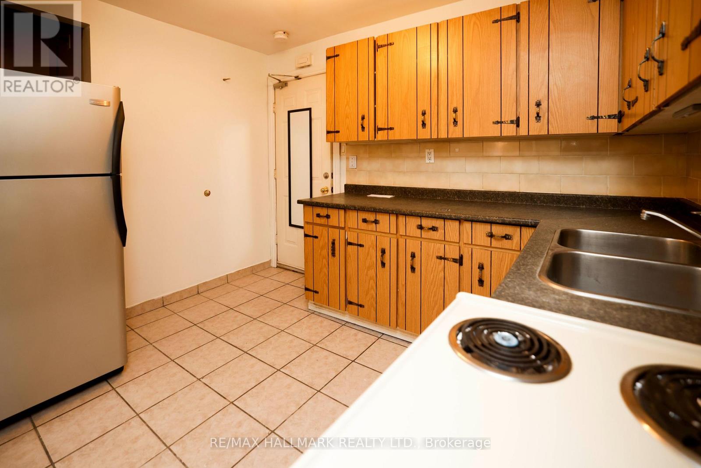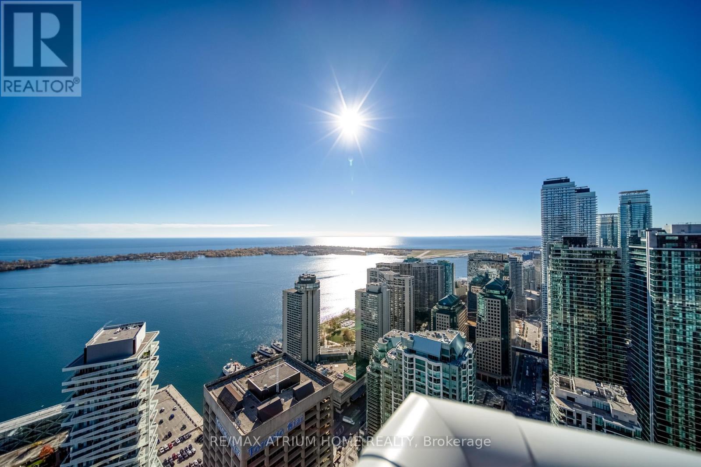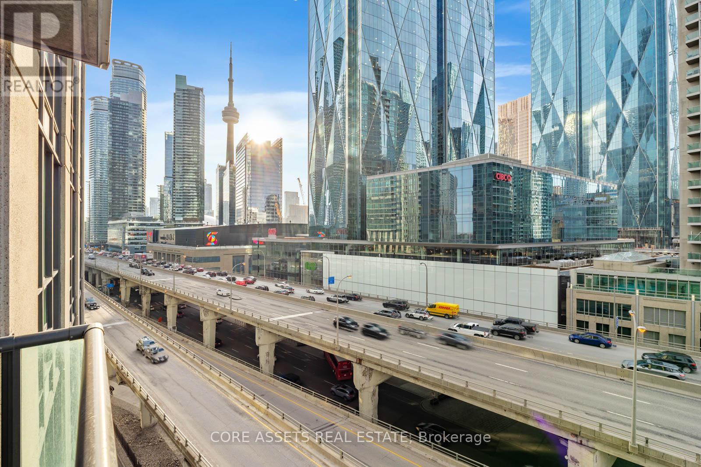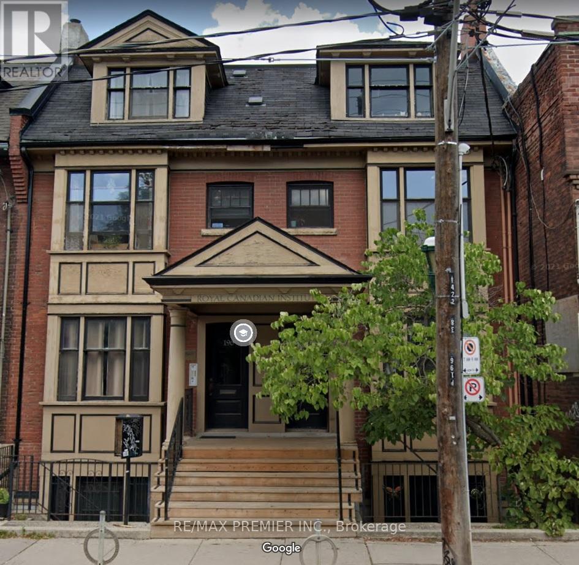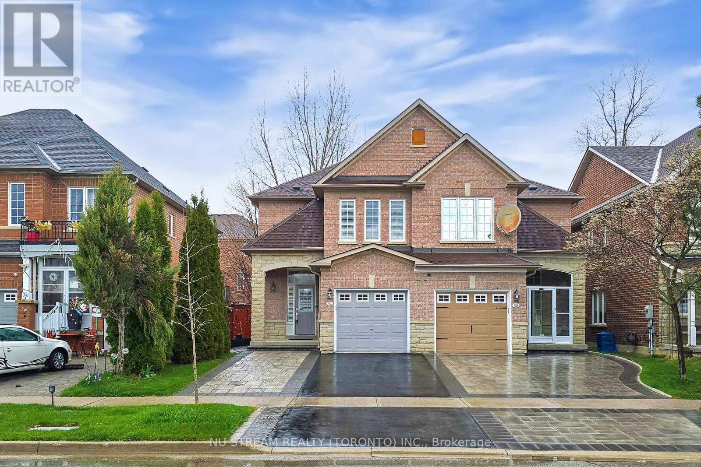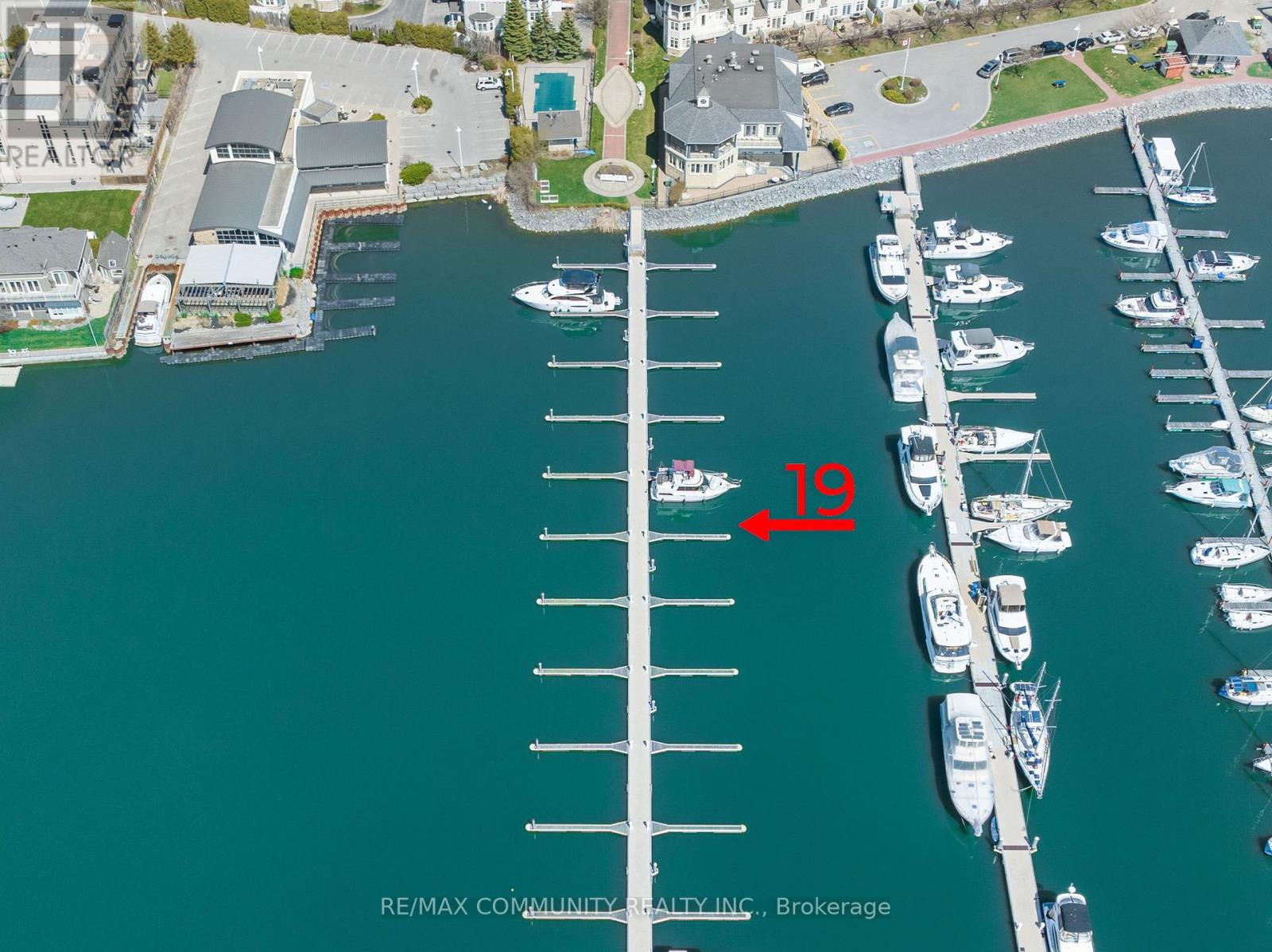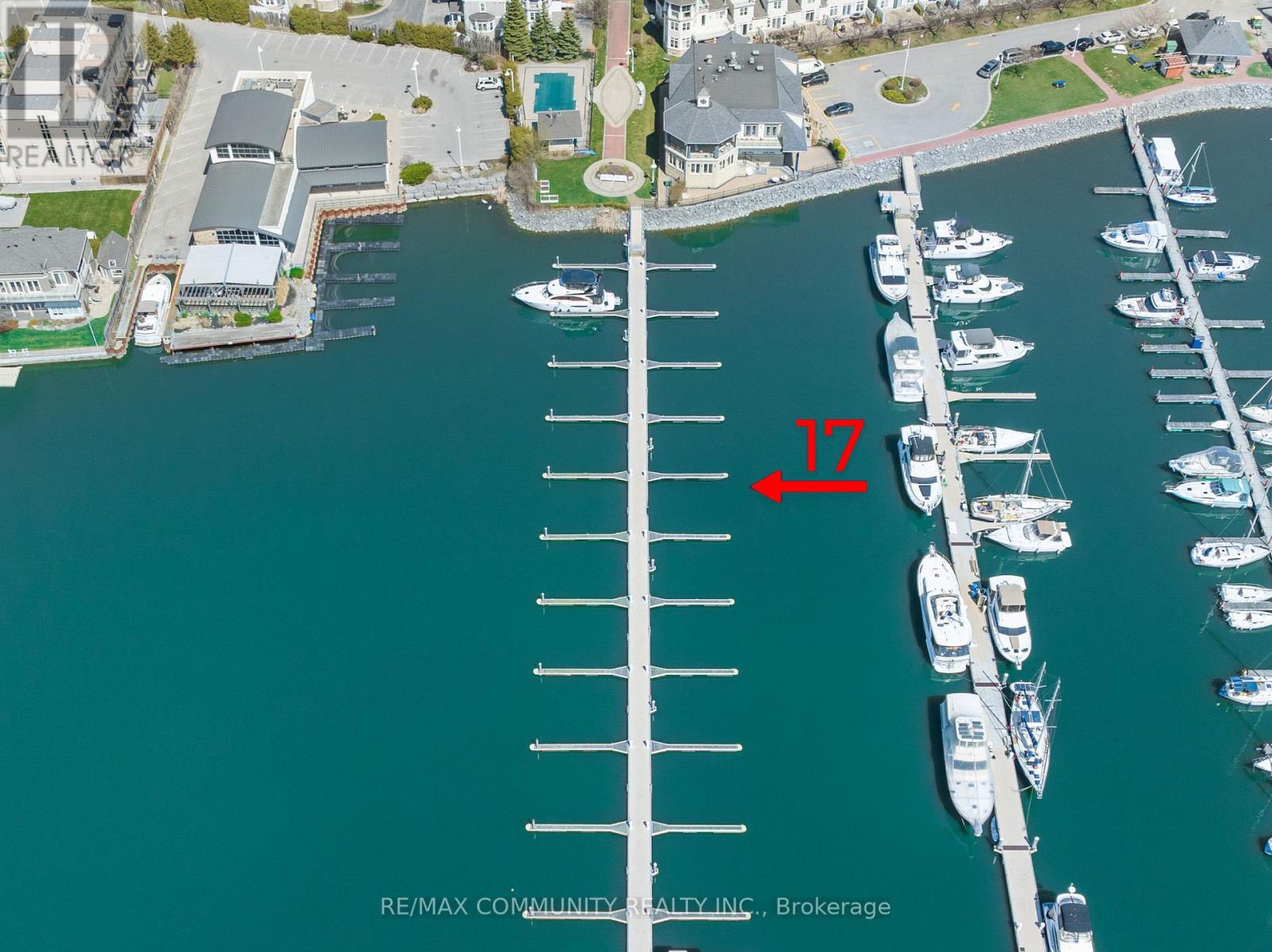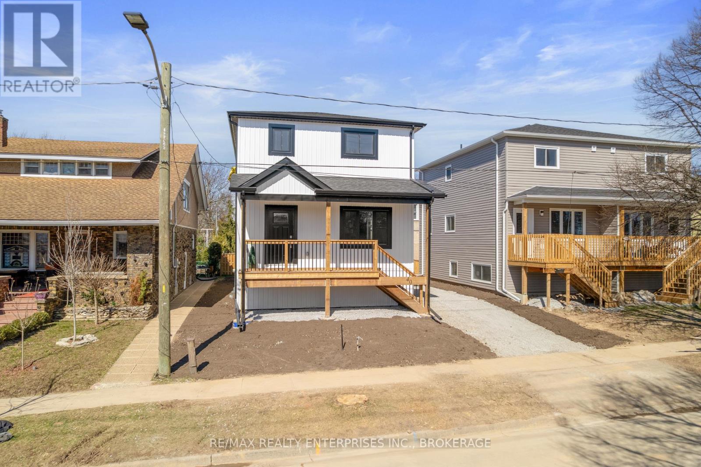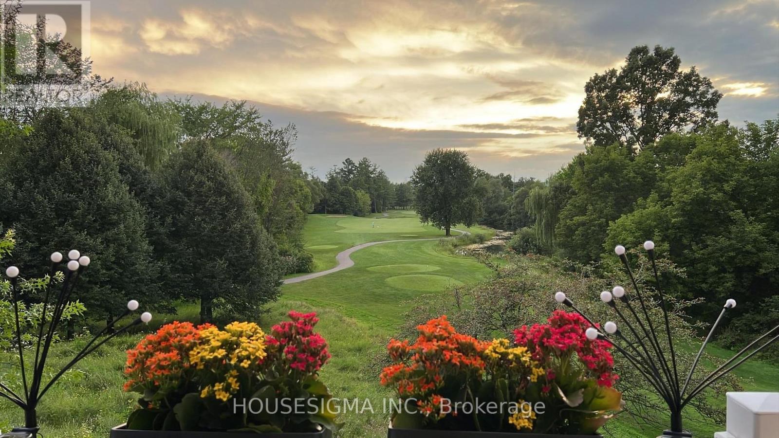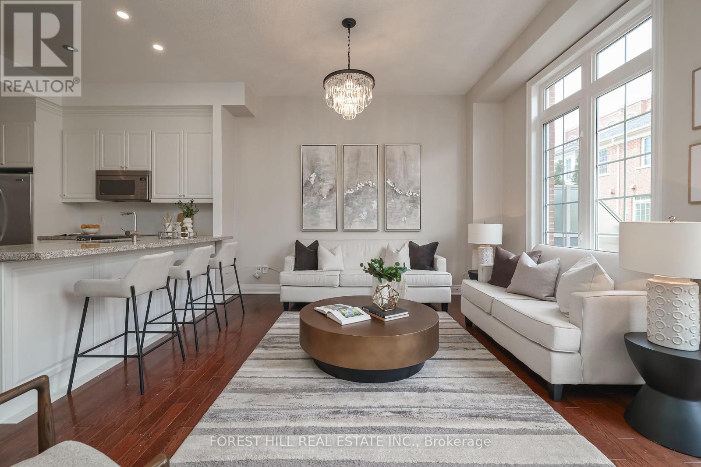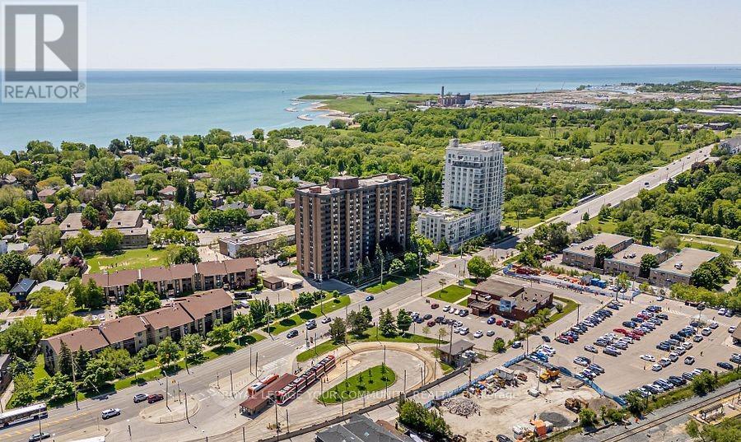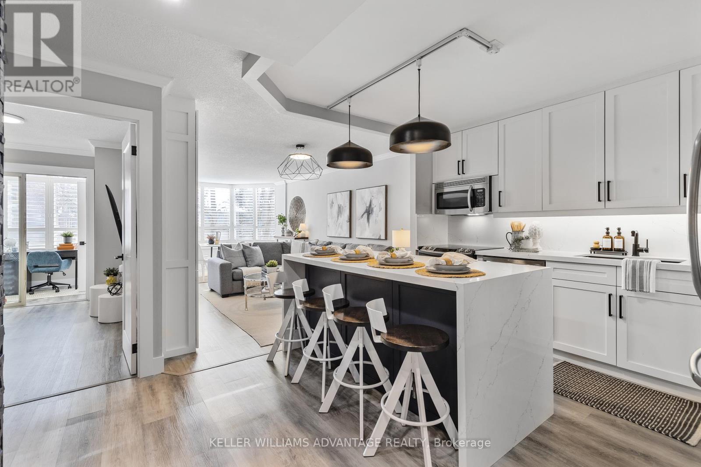13 Lee Crescent
Barrie, Ontario
OPEN HOUSE SUNDAY MAY 4TH 2PM-4PM FULLY RENOVATED MOVE-IN READY GEM! Whether you're a first-time home buyer or looking to downsize, this beautifully, fully renovated 3-bedroom all-brick townhome is the perfect place to call home. Nestled on a quiet crescent in a fantastic family-friendly desirable neighbourhood of Holly, this home is walking distance to both elementary and high schools.Enjoy a spacious, oversized living area and a brand new kitchen with sliding glass doors that open to a deep, fully fenced backyard complete with a nice-sized deck and garden shed for extra storage. The semi-ensuite bath adds convenience, and the driveway accommodates 2 cars plus the garage.The fully finished basement offers a huge additional living space perfect for a family room, home office, or entertainment area. With all the updates already done, including low-maintenance finishes throughout, you can simply move in and enjoy! (id:55499)
Royal LePage First Contact Realty Brokerage
3001 - 4130 Parkside Village
Mississauga (City Centre), Ontario
Welcome to this elegant 2-bedroom + den, 2-bath residence in the prestigious AVIA 2 Condominiums, perfectly located in the vibrant core of Mississauga. Offering 928 sq. ft. of living space plus a 124 sq. ft. private balcony, this home combines comfort, style, and convenience.Sunlight pours through floor-to-ceiling windows into the open-concept living and dining area, creating a bright and airy atmosphere. The sleek, modern kitchen features quartz countertops, stainless steel appliances, and upscale finishes ideal for both everyday living and entertaining.The spacious primary suite boasts a large closet and spa-inspired ensuite, while the second bedroom and versatile den provide flexible space for a home office, nursery, or guest room. (id:55499)
RE/MAX Realty One Inc.
RE/MAX Real Estate Centre Inc.
1061 Summit Ridge Drive
Oakville (Wt West Oak Trails), Ontario
Experience the pinnacle of refined living in one of West Oak Trails most sought-after enclaves of executive homes blending upscale comfort with the tranquillity of nature. Embraced by the lush woodlands of the 16 Mile Creek ravine & within walking distance to the Glen Abbey Golf Club, highly-ranked schools, neighbourhood parks & just minutes from the Oakville Hospital, shopping, restaurants & highways, making the perfect balance of serenity & convenience. Curb appeal abounds with mature, professional landscaping, and an expansive interlocking stone driveway leading to a rarely offered 3-car garage with inside entry. The sun-soaked backyard, perfect for outdoor entertaining, features a brand-new stone patio (2024) & provides a serene retreat. Step inside this beautifully updated 4+2 bedroom, 4.5-bathroom home, where timeless elegance meets modern design. Highlights include hardwood flooring, 9 main floor ceilings, & a stunning Scarlet OHara staircase that sets the tone for the entire home. The formal living room, with its soaring cathedral ceiling, flows effortlessly into a sophisticated dining area with classic crown mouldingsideal for hosting elegant dinner parties. The stunning renovated kitchen (2022) boasts sleek modern cabinetry, quartz countertops, premium stainless steel appliances, & a walkout to the private patio. The spacious family room offers a cozy haven to relax, while the dedicated home office makes working remotely a breeze. Upstairs, the luxurious primary suite is a private sanctuary featuring a spa-inspired 5-piece ensuite complete with a freestanding soaker tub & a frameless glass shower. The professionally finished basement adds incredible versatility, featuring a generous recreation room with a gas fireplace, a vast open-concept area ideal for configuring to suit your lifestyle, a fifth bedroom with access to a 3-piece bath, & a home gym or potential sixth bedroom. (id:55499)
Royal LePage Real Estate Services Ltd.
20 Fresnel Road
Brampton (Northwest Brampton), Ontario
This 2-storey townhouse in Northwest Brampton checks all the boxes for comfortable family living. With 3 generous bedrooms, a bright open-concept main floor, and a private backyard, it's a perfect spot to grow, relax, and entertain. The layout is functional and welcoming with room for cozy movie nights, busy mornings, and everything in between. Thoughtful upgrades throughout include pot lights on the main floor, quartz countertops, a sunken kitchen sink, and glass showers that bring a modern touch to everyday living. Storm doors on both the front and back entrances add extra convenience and year-round protection. Conveniently located just minutes from Highway 410 and Mount Pleasant GO Station, commuting is a breeze. You'll also find parks, top-rated schools, shopping centres, and family entertainment like the Cassie Campbell Community Centre, playgrounds, and walking trails all nearby. Whether you're upsizing or starting out, this place feels like home from the moment you walk in. (id:55499)
Rare Real Estate
71 Valleybrook Road
Barrie, Ontario
Nicely appointed 3 bedroom Fernbrook-built townhouse. 1,413 sf (MPAC), 9' ceiling on main floor. Vinyl floors throughout, window coverings, garage door opener. Immediate occupancy. (id:55499)
RE/MAX Hallmark Chay Realty
69 Mullen Drive
Ajax (Central West), Ontario
Detached 2 car Garage, 3+1 br., 4 wr, Sauna. Prepare to be enchanted by this one-of-a-kind family home, nestled in a sought-after neighborhood that offers both comfort and convenience. This spectacular property is designed with thoughtful details and impeccable decor, providing an abundance of space and a highly functional layout to accommodate any lifestyle.Upon entering, you'll be greeted by stunning hardwood floors and elegant pot lights that illuminate the bright and spacious living and dining areas, perfect for both hosting gatherings and enjoying everyday life. The custom gourmet kitchen is a chefs dream, featuring extended cabinetry, a pantry, a generous center island, a built-in oven, a cooktop, ample extra storage, wine rack for your collection.Experience modern convenience with a main-floor laundry room that boasts a window and cabinets, blending practicality with luxury. The cozy family room invites relaxation, complete with a wood-burning fireplace, surrounded by warm hardwood floors and soft, inviting lighting.Retreat to the primary bedroom suite, which is truly a sanctuary of comfort, featuring two walk-in closets with organizers and a spa-like ensuite bathroom equipped with a glass shower, custom vanity, and luxurious floor-to-ceiling tiles. The additional bedrooms are bright and spacious, ideal for family or guests.For those in need of extra space, the beautifully finished basement offers endless possibilitieswhether as an in-law suite, a rental opportunity, or your private entertainment hub.tep outside to discover your professionally landscaped yard, adorned with extensive gardens, a private fenced area, and a charming gazebo, complete with a fire pityour personal oasis for relaxation or entertaining.This premium location ensures youre just steps away from top-rated schools, parks, transit, and shopping, with easy access to Highways 401 and 407. Schedule your appt today and take the first step toward making this dream home yours! (id:55499)
Move Up Realty Inc.
39 Maberley Crescent
Toronto (Rouge), Ontario
Welcome to 39 Maberley Crescent, a beautifully upgraded home nestled in a quiet, family-friendly neighbourhood! This home is just seconds away from Rouge Hill GO Station, Lake Ontario with Waterfront trails, the Mosque, Church & Highway 401. Even the public school and high school are walking distance being just a few steps away from this convenient home. This move-in ready gem features, new porcelain tiles in the kitchen and entrance areas, quartz countertops, and stainless steel appliances. Enjoy the warmth of a unique dual-sided fireplace, new carpet on oak staircase, and freshly painted rooms. Major upgrades include energy-efficient windows and patio door (2022 & 2024), new roof shingles with a lifetime warranty (2022), interlocking stone driveway and backyard patio(2023), and a concrete walkway leading to a separate side entrance. The finished basement With Separate Entrance offers two bedrooms, a full bath, a spacious living area, a cold room, washer, dryer, and freezer perfect for in-law or rental potential With a new furnace, A/C, water boiler (all owned), and all upholstery included in the sale, this home is the perfect blend of comfort, convenience, and value. (id:55499)
Royal LePage Ignite Realty
3 - 37 Holland Street W
Bradford West Gwillimbury (Bradford), Ontario
Stunning, newly renovated 2-bed apartment above a store in a quiet Bradford neighborhood! Spotless & spacious with 1 bath, private parking & all utilities included. Move-in readyperfect blend of comfort, style & convenience! (id:55499)
RE/MAX Hallmark Realty Ltd.
377 Lauderdale Drive
Vaughan (Patterson), Ontario
Located in one of Vaughan's most sought-after neighborhoods, this exceptional home offers approximately 2,700 sq. ft. (as per MPAC). Features include a grand double door entry opening to a stunning 18-foot open-to-above foyer and premium hardwood flooring throughout. Thoughtfully designed with a rare 3-bathroom layout on the second floor, including 2 ensuites with double vanities. The primary ensuite features a glass shower enclosure. The modern kitchen boasts granite countertops, a center island, and is equipped with stainless steel appliances including range hood, refrigerator, dishwasher, washer, and dryerall approximately 3 years old. (id:55499)
Homelife Landmark Realty Inc.
5302 - 28 Freeland Street
Toronto (Waterfront Communities), Ontario
Number one Yonge St! A residential community transforming legendary address into one of the world's most vibrant go-to place to live, work, play, shop & pursuer your Toronto waterfront life. Unobstructed S/W Corner Unit With 270 degree City & Lake View. Spacious 3 Bed, 3 Bath With high Ceilings. Modern Kitchen W/Gas Stove, High End S/S Appliances, Waterfall Quartz Breakfast Bar/Island. Master Bedroom W/Large Walk-In Closet, Floor-To-Ceiling Windows, 2 Huge Balconies; 2 Parking's Side By Side & 2 Locker right behind parking spot! This luxury building comes with top of the lines finishing, floor to ceiling window. Outdoor walking track, fitness circuit to spin studio and gym, outdoor kids play area, party room and other amenities, DVP and 404 are mins away! **EXTRAS** S/S ( THERMADOR - fridge & oven, gas, stove, microwave, wine cooler), hood fan, washer, dryer + over 500 SQ. FT. open balcony. 2 Parkings Side By Side & 2 Locker right behind parking spots!! (id:55499)
RE/MAX Atrium Home Realty
903 - 16 Yonge Street
Toronto (Waterfront Communities), Ontario
Welcome to The Pinnacle Centre, where urban convenience meets modern comfort. This bright and airy 1-bedroom, 1-bathroom suite features a functional layout with an open-concept kitchen and a spacious living area that walks out to a private balcony - perfect for relaxing or entertaining. Floor-to-ceiling windows fill the space with natural light, creating a warm and inviting atmosphere throughout. Ideally located at the base of Yonge Street, you're just steps from the Financial District, St. Lawrence Market, the waterfront, Union Station, restaurants, and entertainment. Commuting is seamless with easy access to local transit and the Gardiner Expressway. Enjoy access to amenities, including a 24-hour concierge, indoor pool, sauna, full fitness center, basketball and tennis courts, party and meeting rooms, guest suites, and visitor parking. One parking space is included with the lease. (id:55499)
Core Assets Real Estate
Grnd - 387 Spadina Avenue
Toronto (Kensington-Chinatown), Ontario
SPADINA AVENUE & COLLEGE STREET. HIGH TRAFFIC AREA BETWEEN U OF T AND KENSINGTON MARKET. APPROX 1,100 SF OF GROUND FLOOR SOPACE WITH BASEMENT. SET UP FOR FAST FOOD RESTAURANT USE. (id:55499)
Right At Home Realty
2 - 196 Carlton Street
Toronto (Cabbagetown-South St. James Town), Ontario
2 bedroom and 1 bath Cabbagetown Apartment for Rent. Spacious Layout. Private front and rear entrance with large patio and Parking. Private Laundry and Dishwasher. Conveniently Located on a 24 hour street car route, Walking distance to all amenities. A Must See! (id:55499)
RE/MAX Premier Inc.
50 Patton Road
Barrie, Ontario
**OPEN HOUSE SAT MAY 3 & SUN MAY 4 at 12-2PM** Step into this beautifully renovated home where quality, style, and durability meet. The stunning kitchen features a quartz countertop with a custom treeline edge, handmade ceramic backsplash from Spain, brand new stainless steel appliances, and soft-close cabinetry. New extra-tall baseboards, trim, and interior doors complement the commercial-grade luxury vinyl plank flooring throughout, waterproof, thick, and built to last. The finished basement includes a new washer and dryer, with pot lights on dimmers for customizable lighting. Brand new windows in the kitchen and rear of the home, along with a new front door and dual-locking sliding door, offer peace of mind. Major systems,furnace, water softener, and tankless water heater have all been upgraded within the last 2 years. Outside, new concrete steps, a freshly paved driveway (finished before closing), and functional solar panels for energy efficiency. Move-in ready and built to last, this home blends thoughtful upgrades with timeless design. (id:55499)
Keller Williams Experience Realty Brokerage
7720 Shaw Street
Niagara Falls (Oldfield), Ontario
A Very Rare Find 157' Deep Lot, 96' Wide In The Back. Fantastic Pie-Shaped Country Lot In The City! This Elegant home features 3 spacious bedrooms, 2.5 Bath Freehold End Unit Townhome, Built By Niagara's Best Builder Mountview Homes, All Wood Flooring Throughout Main And 2nd Floor. 2nd Floor Features A Study/Den Area, Master Bedroom With Walkin Closet And Ensuite, And Two Other Good Sized Rooms Sharing A Bathroom. The open-concept main floor is perfect for entertaining, with seamless flow between the kitchen, dining, and living areas. A first-time homebuyer, an investor, or a growing family, this home meets all your needs with its thoughtful design and prime location. Situated in a vibrant community close to parks, schools, shopping, and just minutes from the majestic Niagara Falls, this property combines modern living with endless possibilities. 5Mins Drive To Niagara Falls Sight Seeing And Qew. Fence :2019 / Interlocking Backyard:2022 / Gazebo : 2022 / New Garage Door : 2025 / New Paint : Ground Floor : 2025 (id:55499)
Home Standards Brickstone Realty
4015 - 30 Shore Breeze Drive
Toronto (Mimico), Ontario
Welcome To Eau Du Soleil , One-Of-A-Kind Lake View & City Skyline 2 Bed, 2 Bath Unit. Lots Of Natural Daylight And Beautiful Sunrise And Sunset Lake View From Each Bedroom functional layout very nice and clean unit . 1 Parking, 1 Locker, Ceiling To Floor Windows + Window Coverings . Minutes To Highway And Transit, Grocery Stores, Parks, Banks, Bars & Restaurants. Amenities: Rooftop Deck, Jacuzzi, Media Room, Meeting Room, Outdoor Patio, Rec Room, Bbq Permitted, Visitor Lounge, Yoga Studio, Concierge, Guest Suites, Gym, Indoor Pool, Party Room, Visitor Parking. (id:55499)
Royal LePage Flower City Realty
3301 - 38 Annie Craig Drive
Toronto (Mimico), Ontario
Be the first to live in this never-lived-in suite at 38 Annie Craig Drive The Cove at Waterways! This bright and modern 1-bedroom plus den condo features stylish laminate flooring throughout, a contemporary kitchen with stainless steel appliances, quartz countertops, and a breakfast bar perfect for casual dining or entertaining. Enjoy unobstructed city skyline views from the 33rd floor, with floor-to-ceiling windows that flood the space with natural light. The spacious den is ideal for a home office, reading nook, or guest space. Located in the vibrant Humber Bay Shores community, steps from the waterfront trails, Humber Bay Park, yacht clubs, and an array of dining options. With Metro grocery store, LCBO, cafés, and TTC transit just around the corner, you'll love the convenience and lifestyle this location offers. Experience luxury lakeside living at its finest! (id:55499)
Royal LePage Terrequity Realty
1543 Point-O-Woods Road
Mississauga (Mineola), Ontario
Gracefully tucked away on a quiet court in one of Mississauga's most sought-after neighbourhoods, this elegant home offers over 5000 sqft of beautifully curated living space on a rare, pie-shaped lot measuring over 124 feet across the back. Surrounded by old-growth trees and nestled within the top-rated Kenollie School District, this residence is the perfect blend of timeless sophistication and modern comfort. The stunning kitchen (2025) is designed for both beauty and function, with quartz counters, a generously sized island with seating for 3, built-in pantry with the perfect coffee station nook, and premium Bosch appliances. Rich maple hardwood flows throughout the main and second levels, where airy living spaces include a sunken family room with garden views, a formal dining room with dual exposure and gas fireplace, and a serene office with French pocket doors, perfect for those work at home days. The primary suite is a graceful retreat with cathedral ceilings, Palladian windows and multiple closets boasting built-ins. The luxurious ensuite with his and hers vanities, separate water closet and oversized shower is a dreamy and relaxing oasis at the end of the day. Four additional bedrooms, upstairs laundry, and a thoughtfully finished lower level with a rec room, custom built-ins, gym, kitchenette, and sixth bedroom provide space for every need. Outside, enjoy a 3-season she-shed with power, a large play area, and a sparkling inground pool with abundant decks and patios for endless summer entertaining. This is an exceptional offering in a coveted location. (id:55499)
Keller Williams Real Estate Associates
2172 Logans Run
London, Ontario
Welcome to 2172 Logans Run, an exquisitely remodelled, custom-designed, 3-bedroom, 3-bath home in London's prestigious Riverbend community! Inspired by mid-century modern style, this home features custom millwork, opulent lighting, and abstract accents. From the moment you step into the grand two-storey foyer, you'll be captivated by the brand-new custom glass staircase with wood (ash) railings, dramatic waterfall chandelier, and elegant architectural details. The open concept main floor features soaring vaulted ceilings, luxury vinyl plank flooring, and a show-stopping marble gas fireplace with slatted wood detail. The living room flows seamlessly into a fully customized office/dining area with airy glass and metal shelving, a custom credenza with marble countertop, and gorgeous lighting. The gourmet updated kitchen boasts granite counters, a new glass over fabric backsplash, gas stove, new LG dishwasher and raised breakfast bar. Sliding doors off the dinette open onto a stamped concrete patio overlooking the large, professionally landscaped, fenced backyard with decorative storage shed, in a serene setting. Upstairs the hallway has new lighting and luxury vinyl plank flooring, three generously sized bedrooms, including a primary suite with 5-piece ensuite, granite double vanity, soaker tub, separate shower, and walk-in closet. The second bedroom also includes a walk-in closet, while the third offers ample storage and natural light. The lower level includes a newly finished landing, plus a massive unfinished space ready for your vision, complete with three large windows and a rough-in for a future bath. Riverbend is one of London's most desirable neighbourhoods, with a championship 18-hole golf course, surrounded on three sides by the Thames River, with Kains Woods, Riverbend Park, walking trails and great schools. Don't miss this amazing opportunity to own a turn-key home that delivers luxury, lifestyle, and location (id:55499)
Keller Williams Real Estate Associates
4519 - 30 Shore Breeze Drive
Toronto (Mimico), Ontario
Change your life with this stunning 1-bedroom, 1-bathroom condo at Park Lawn and Lake Shore where every day begins and ends with an unobstructed southwest view of Lake Ontario that will take your breath away. Wake up to golden sunrises glistening on the water and wind down with dreamy sunsets stretching across the horizon. This isnt just a condo its a lifestyle. Steps from the lakefront, parks, and trails, yet only minutes to the heart of Toronto, youll experience the perfect balance of tranquility and city convenience. Whether you're sipping your morning coffee on the balcony or enjoying the vibrant energy of waterfront living, this home is your peaceful escape without ever leaving the city. Easy access to major highways, Mimico GO, and amenities. Don't just move make a move that changes everything. (id:55499)
Harvey Kalles Real Estate Ltd.
703 - 1100 Sheppard Avenue W
Toronto (York University Heights), Ontario
Welcome to Westline Condos! This is spacious 1+1 condo offers a modern open concept layout with a versatile den feeature, perfect for use as a second bedroom or private office. The unit boasts a large balcony with unobstructed views, providing ample space for relaxation and entertainment. parking not included in this price. Residents of Westline Condos enjoy access to an impressive 12,000 sq ft of indoor and outdoor lifestyle amenities. The building features a state-of-the-art fitness centre, a stylish lounge with a bar, private meeting rooms for work or study, a children's playroom, and a pet spa for your furry friends. The rooftop outdoor space includes an entertainment lounge with games, BBQ dining areas, and a children's playground, perfect for socializing and unwinding. Conveniently located near Highway 401, Sheppard West subway station, and GO Transit, this condo offers excellent connectivity to the rest of the city. Nearby attractions include Yorkdale Mall for shopping enthusiasts, Downsview Park for nature lovers, Costco for convenient shopping, and York University for students and faculty. The unit comes fully equipped with modern appliances, including a fridge, cooktop and oven, microwave, hood fan, dishwasher, and a stacked washer and dryer. All window coverings will be installed, and the condo features attractive electrical light fixtures throughout. With 24-hour concierge service, residents can enjoy peace of mind and convenience at any time of day or night. (id:55499)
RE/MAX Community Realty Inc.
39 Maplewood Road
Mississauga (Mineola), Ontario
Welcome to your dream home in the heart of Mineola East! This expansive 5-bedroom residence offers a perfect blend of luxury and comfort. Over 4000 sqft of total living space. Spacious sun-filled interiors, and a fully finished basement are ideal for a home theater or gym. Relax in the large 3-season sunroom overlooking a private, treed backyard a tranquil retreat for all seasons. Situated in a prime location, this home is just steps away from convenient transit options and top-rated schools, making it perfect for families. Experience the best of Mineola East living in this remarkable property! (id:55499)
Keller Williams Real Estate Associates
2205 Blackbird Court
Oakville (Wt West Oak Trails), Ontario
West Oak Trails Upscale Living in Oakvilles Premier Family Neighbourhood! With over 300k in upgrades!!! Stunning dream backyard with pool! Situated in a prestigious enclave between Bloomfield Park & McCraney Creek, this luxurious Kaneff-built former model home in West Oak Trails offers luxury well designed living space and newly finished basement, blending timeless elegance with modern functionality. Updated from top to bottom, & inside out, the home features an exterior facelift with new garage doors, lighting, & a new asphalt driveway, while the double garage shines with a new epoxy-coated floor & cedar plank finishes. A dream backyard oasis! The newly created resort-style backyard is an entertainers dream, showcasing a heated inground saltwater pool, hot tub, custom gazebo, pool house with electricity, stone hardscaping, & vibrant perennial gardens. The main level impresses with rich hardwood floors, 9-ft ceilings, stone accent walls, a refinished family room fireplace, a formal living/dining room with a servery & a walkout to a private balcony, a gourmet kitchen with stone countertops, 4 new stainless steel appliances, wine cooler, new under-cabinet lighting, & a walkout to the backyard oasis. Completing the main floor is a lavishly renovated powder room, & a private office ideal for working from home. The upper level features a primary suite with a new custom gas fireplace, massive walk-in closet with custom organizers, & a spa-like 5-piece ensuite, plus 3 additional bedrooms & an updated 4-piece main bath. The newly finished lower level offers a spacious recreation room, stone clad wet bar & kitchenette with quartz counters, a fifth bedroom, a stylish 3-piece bathroom, & inside entry to the garage. Ideally located near excellent schools, nature trails, shopping centres, major highways, & the GO Train, & the Oakville Hospital is a 3-minute drive. This show-stopping home represents the best of luxury real estate in West Oak Trails, Oakville. (id:55499)
Royal LePage Real Estate Services Ltd.
Main - 394 Whitmore Avenue
Toronto (Briar Hill-Belgravia), Ontario
2 bedroom main floor of a legal duplex house in Briar Hill- Belgravia! This bright and spacious apartment is in a favoured spot for families and young professionals. It is also conveniently located close to Forest Hill Village and the Humewood/Cedarvale area. 8 minute walk to Eglinton and Allen Rd Ttc subway and LRT. Walking distance to shops, restaurants and schools. Large living and dining room. A great layout and space for anyone working from home. Many recent upgrades including new kitchen, stainless steel appliance, LED pot lights throughout to keep your energy cost low. Plenty of storage space available. 4 piece bathroom Laundry facilities in building( at no additional cost) included (id:55499)
RE/MAX Premier Inc.
52 Idyllwood Avenue
Richmond Hill (Westbrook), Ontario
Welcome to 52 Idyllwood Avenue, a beautifully upgraded semi-detached home located in thehighly sought-after community of Richmond Hill. This elegant 3-bedroom residence boasts hardwood flooring throughout, a modern kitchen with built-in appliances, a stylish island, and a fully finished basement featuring a sleek full bathroom. The spacious primary bedroom offers a walk-in closet and a tastefully renovated ensuite, perfect for comfortable living. Enjoy peace of mind with a new furnace (2023) and heat pump (2024), offering year-round comfort and efficiency. Built-in garage with direct access to the home, providing ease and security. Outside, youll find spacious front parking and a professionally landscaped, interlocked backyardperfect for entertaining. Situated in a family-friendly neighbourhood, youre literally just steps away from Trillium Woods Public School, a top-rated school which consistently achieves strong results in Ontario's Education Quality and Accountability Office (EQAO) assessments and continuously stands out year over year as a top choice in Richmond Hill. Not to mention other high ranking schools such as Richmond Hill High School and St. Theresa of Lisieux Catholic High School are just minutes away. With multiple parks and sports fields only steps away, this home is perfect for young families. This prime location places you within easy reach of a diverse array of dining, shopping, and recreational options, enhancing your lifestyle with both comfort and accessibility. With easy access to Yonge Street, public transit (a short drive to Richmond Hill GO Station), highways, and everyday amenities, 52 Idyllwood Avenue offers the perfect blend of luxury, comfort, and location. (id:55499)
Nu Stream Realty (Toronto) Inc.
143 Samac Trail
Oshawa (Samac), Ontario
A Must-See! This stunning, detached 5-bedroom + 1 den, 4+ bathroom custom villa offers over 3,730 sqft of living space, plus approx. 2,000 sqft of additional space in the finished basement. Fully renovated with no detail overlooked, this home features 7.5" engineered hardwood floors, a gourmet kitchen with sleek white and gold finishes, Calacatta marble counters and backsplash, and a stone-facing exterior that adds a sophisticated touch to the homes curb appeal. The spacious primary bedroom boasts 2 walk-in California closets and a spa-like ensuite with a Jacuzzi tub, heated floors, heated towel racks, and dual vanities. The kitchen is a chef's dream with luxury Café gold appliances: a 48" gas stove, LED-backlit fridge, 5-in-1 microwave/oven, and smart dishwasher- all app-enabled. Enjoy cozy evenings in the family room with a cathedral ceiling and gas fireplace. This home is equipped with new insulation, furnace, smoke detectors, LED pot lights, and gorgeous light fixtures throughout. The beautifully designed finished basement blends luxury and function with a dedicated theatre room, private gym, cold room, and a massive multi-purpose space with a walk-in closet perfect as a guest suite, office, or recreation area. Thoughtful design and high-end finishes make it ideal for both family living and entertaining. Step outside to your private oasis featuring a hot tub and lush landscaped yards maintained by built-in sprinklers. Additional features include a soundproof furnace room, 2-car garage, 4-car driveway, no sidewalk, and 16+ ft evergreen fencing for maximum privacy. Close to Ontario Tech University, parks, shopping, and restaurants and Hwy 407, this home combines convenience, comfort, and luxury. Photos for reference only furnishings not included or present during showings. (id:55499)
RE/MAX Excel Realty Ltd.
19 - 1295 Wharf Street
Pickering (Bay Ridges), Ontario
Rare Deeded Boat Slip Ownership Frenchman's Bay, Lake Ontario. Why rent when you can own? This south-facing, deeded boat slip in Pickering's exclusive Dock-O-Minium community at Frenchman's Bay offers a rare chance to secure waterfront ownership on Lake Ontario. Measuring approximately 47.1 ft x 16 ft, this slip accommodates boats up to 46 feet with deep water access and a wide turning radius-ideal for powerboats or sailboats. A true cottage alternative with Fairport Yacht Club and remarkable sunsets just minutes from the city! Features Include: Deeded ownership (not a lease or rental), 2 x 30-amp hydro and fresh water at slip, Gated marina community with 24/7 secured access, Access to pavilion with washrooms, showers, and coin laundry, Seasonal BBQ and picnic area at docks end, Steps to Pickering Waterfront Trail, beaches, restaurants, and parks, Drop-in/Haul out services, ramp and pump-out right next door, Golf, shopping and groceries a short distance away. Low maintenance fees include utilities and amenities, offering a hassle-free boating lifestyle. Perfect for weekend getaways, full-season boating, or investment potential. Easy access to GO Transit and Downtown Toronto. They aren't making more waterfront. Secure your piece today! (id:55499)
RE/MAX Community Realty Inc.
35 Black Knight Road
St. Catharines (Lakeport), Ontario
Welcome to this beautiful 2-storey semi-detached home for lease, located on a quiet street in the highly sought-after North End. This well-maintained home features 3 spacious bedrooms, 2 bathrooms, a cozy rec room, and a large fully fenced backyard with no rear neighboursperfect for families or professionals. Includes a modern washer and dryer and plenty of storage in the laundry area and under the stairs.Enjoy the peaceful surroundings with excellent school options nearby, convenient access to highways, and shopping centers just minutes away. In spring and summer, the garden comes to life with vibrant perennials and your own raspberry and strawberry plantsa lovely tribute to its Trillium Garden Award-winning past. Dont miss this opportunity to live in comfort and convenience in one of the citys most desirable neighbourhoods! Available for rent starting July 1st. (id:55499)
Bay Street Group Inc.
Main - 10 Laurel Avenue
Toronto (Kennedy Park), Ontario
This bright and spacious freshly painted 3-bedroom main floor home in a charming Scarborough neighbourhood is available for lease starting May 1, 2025. Perfect for families or professionals seeking comfort and convenience, this property features: 3 Well-Sized Bedrooms, 1 Full Bathroom, Shared Laundry Access, 3 Car Parking (Private Driveway), Fenced Yard Perfect for Kids Walk-Out to a Large Deck from the 3rd Bedroom Ideal for Morning Coffee or Summer BBQs! Enjoy the privacy of a separate entrance and the tranquility of a mature, family-friendly street. Conveniently located near parks, schools, shopping, and just minutes to Scarborough GO Station, this home offers excellent access to transit and daily amenities. Tenant responsible for 60% of utilities (hydro, gas, water, hot water tank rental). Available: May 1, 2025 (flexible). (id:55499)
Royal LePage Signature Realty
17 - 1295 Wharf Street
Pickering (Bay Ridges), Ontario
Rare Deeded Boat Slip Ownership Frenchman's Bay, Lake Ontario. Why rent when you can own? This south-facing, deeded boat slip in Pickering's exclusive Dock-O-Minium community at Frenchman's Bay offers a rare chance to secure waterfront ownership on Lake Ontario. Measuring approximately 47.1 ft x 16 ft, this slip accommodates boats up to 46 feet with deep water access and a wide turning radius-ideal for powerboats or sailboats. A true cottage alternative with Fairport Yacht Club and remarkable sunsets just minutes from the city! Features Include: Deeded ownership (not a lease or rental), 2 x 30-amp hydro and fresh water at slip, Gated marina community with 24/7 secured access, Access to pavilion with washrooms, showers, and coin laundry, Seasonal BBQ and picnic area at docks end, Steps to Pickering Waterfront Trail, beaches, restaurants, and parks, Drop-in/Haul out services, ramp and pump-out right next door, Golf, shopping and groceries a short distance away. Low maintenance fees include utilities and amenities, offering a hassle-free boating lifestyle. Perfect for weekend getaways, full-season boating, or investment potential. Easy access to GO Transit and Downtown Toronto. They aren't making more waterfront. Secure your piece today! (id:55499)
RE/MAX Community Realty Inc.
362 Niagara Boulevard
Niagara-On-The-Lake (Town), Ontario
Welcome to 362 Niagara Blvd, a highly revered home in Canada's prettiest town. This over 11,000 sq. ft. luxury estate, located on a nearly 1-acre lot just steps to downtown NOTL, combines modern design & functionality with timeless elegance. Built with care and attention to detail, the original residence was constructed in 2013, with a stunning upstairs addition completed in 2021 - providing 5 bedrooms, all with private en-suites, and 6.5 bathrooms in total with an option for a 6th bedroom on the second floor, 1 Main Floor Laundry and Second Level Laundry with stackables, built in fridge and sink . The stone and stucco exterior is surrounded by meticulous landscaping, paver stone walkways, and stunning armour stone accents. Inside, you are greeted with a breathtaking 19-foot foyer that enhances the sense of space. The kitchen features top-tier Miele appliances, and both a whole-house water filtration & a reverse osmosis system ensure purified water. Cozy up to one of two gas fireplaces, located in the living room and primary suite. The fiberglass pool is a backyard centerpiece, with ionized filtration, a Coverstar automatic cover, and a new pump (2023). The outdoor kitchen (added in 2021) includes a searing station, flat-top grill & fridge, with a covered porch and landscape lighting to create the perfect evening ambience for al fresco dining and entertaining. The home also includes a theatre room with a 100" screen, 3 AC units, 3 furnaces, LED lighting throughout, WiFi Access points, and a SANUVOX air filtration system. A basement walkout to the two-car garage, bonus workshop, and ample driveway parking enhance practicality. This estate is a rare offering in one of the most desirable towns in Canada. The attention to detail, functional layout, and meticulous care that went into every aspect of this home make it a standout in the heart of Old Town Niagara-on-the-Lake. With no rear neighbors and unparalleled privacy, Luxury Certified (id:55499)
RE/MAX Niagara Realty Ltd
67 Bridgewater Court
Welland (N. Welland), Ontario
2 + 1 BEDROOMS AND CUSTOM SHOWER IN THIS SEMI - BUNGALOW WITH AN ADDITIONAL BEDROOM AND 3PC BATH IN THE BUILDER FINISHED BASEMENT! THE LOT IS PREMIUM OVER SIZED AND REACHES BEYOND THE FENCED IN YARD! A GOOD SIZE LIVINGROOM WITH GAS FIREPLACE AND GLASS DOOR LEADING TO A 12 X 9 SUNROOM TO SIT AND ENJOY YOUR MORNING COFFEE! ALL NEWER KITCHENAID APPLIANCES INCLUDING GAS STOVE IN THIS OPEN PLAN SPACIOUS MAIN FLOOR LIVING AREA. HIGH END LUXURY VINYL FLOORING ON MAIN LEVEL, MOST WINDOWS REPLACED, NEWER ROOF, NEWER A/C; ATTACHED GARAGE! LOTS OF STORAGE IN THIS CONVENIENTLY LOCATED HOME. (id:55499)
RE/MAX Niagara Realty Ltd
40 Mcmaster Avenue
Welland (Welland Downtown), Ontario
This beautifully renovated 3-bedroom, 2-bathroom (1 full & 1 Half) home has been rebuilt from the studs up, offering a perfect blend of modern elegance and everyday comfort. With everything brand-new from the wiring, plumbing, and HVAC to the roof, windows, and stylish interior finishes this home is move-in ready and designed to impress. Step inside to an inviting open-concept main floor with soaring 9-foot ceilings and luxury vinyl flooring throughout, creating a bright and spacious atmosphere. The sleek, modern kitchen boasts quartz countertops, stainless steel appliances, and custom cabinetry, making it a dream for home chefs and entertainers alike. The primary suite offers a peaceful retreat, complete with a large walk-in closet. Two additional bedrooms, a second full 5-piece bathroom and Laundry complete the second level, which features 8-foot ceilings for a comfortable, airy feel. The 9-foot-high unfinished basement with separate entrance presents endless possibilities! Whether you're envisioning a legal suite for rental income, a cozy in-law suite, or extra living space, this blank canvas is ready for your creativity. Located in a desirable neighbourhood close to schools, parks, and amenities, situated just steps from the Welland River and the Recreational Canal, enjoy scenic walking trails and outdoor activities right at your doorstep. Plus, you're just minutes from Highway 406, Walmart, Canadian Tire, and other major amenities. This exceptional home offers quality craftsmanship and thoughtful upgrades throughout. (id:55499)
RE/MAX Realty Enterprises Inc.
10 Howick Lane
Richmond Hill (South Richvale), Ontario
Luxury Townhouse In Prestigious South Richvale! Welcome To This Stunning, Upgraded Townhouse With A Transferable Tarion Warranty In The Highly Sought-After South Richvale Neighbourhood, Surrounded By Multi-Million Dollar Homes! Offering More Than 2,400 Sq Ft Of Elegant Living Space With $$$$ Spent On Premium Upgrades, This Bright And Spacious Unit Is Part Of The Exclusive Avenue Towns Project. Featuring An Open-Concept Layout Flooded With Natural Light, This Home Boasts Hardwood Floors Throughout, Upgraded Lighting And Pot Lights, And Large Windows. The Gourmet Kitchen Is A Chefs Dream, Equipped With High-End Stainless Steel Appliances, Quartz Countertops, And A Central Island Perfect For Entertaining. Enjoy Impressive10-Foot Ceilings On The Main Floor And 9-Foot Ceilings On The Second And Third Floors, Adding To The Luxurious Feel Of The Home. The Fully Finished Basement Offers Even More Living Space, Complete With A Separate 3-Piece Bathroom, A Full Kitchen, And A Rough-In For Stackable Laundry. The Ground Floor Also Features A Versatile Family Room Or Office Space With An Ensuite Bath And Walk-Out To The Backyard. Additional Highlights Include A Central Vacuum Rough-In, Security System, And A Prime Lot With A Backyard Facing Stunning Multi-Million Dollar Homes, Providing Extra Privacy And Beautiful Views. Minutes To Yonge Street, Bathurst, Hillcrest Mall, Top-Rated Public And Private Schools, Shops, Restaurants, And Public Transit. POTL Fee Covers Garbage Pick-Up, Snow Removal, Mail Delivery, And Grass Cutting. Dont Miss This Rare Opportunity To Own A Luxurious Townhouse In One Of Richmond Hills Most Prestigious Communities! (id:55499)
Royal LePage Your Community Realty
17 - 520 Silken Laumann Drive
Newmarket (Stonehaven-Wyndham), Ontario
The Legends of St. Andrews welcomes you! This beautiful one-level stacked townhouse, with 1676 sq. ft. of living space, overlooks the 18th hole of the St. Andrews Golf Course, offering incredible views and spectacular natural light. The open concept design features hardwood floors in the living and dining areas. The spacious master suite boasts separate his and her walk-in closets and a large ensuite bathroom with a separate shower and soaker tub, along with tiered ceilings and a bay window. Additional features include a detached garage, plus one outside parking space. This elegant home is a must-see. Enjoy the bright, open concept living space and relax on the balcony while taking in the stunning views of the sunset. (id:55499)
Housesigma Inc.
1869 Castlepoint Drive
Oshawa (Taunton), Ontario
Gorgeous 2 Years New, 4 Bedroom Home With 2 Master Ensuite! Open Concept Kitchen With Centre Island And Granite Countertop, Large Windows, Pot Lights, Main Floor 9' Ceiling, Full Of Natural Light. No Pets & no smoking. Close To All Amenities, Shopping Mall, Walmart, Home Depot, Cineplex, Public Transit, Schools Etc. A Must See! (id:55499)
Zolo Realty
4022 Bush Crescent
Lincoln (Beamsville), Ontario
Welcome to your beautiful bungalow and outdoor oasis on the Lincoln Bench! As you enter this stunning home, you will immediately notice the bright, spacious rooms bathed in natural light and soaring cathedral ceilings. ***The home boasts a large primary suite, 3+1 bedrooms, 3 full baths, state-of-the-art kitchen appliances, and convenient main floor laundry. The expansive finished basement showcases an enormous rec room, a bedroom, a den, a full bathroom, and ample storage space. This home seamlessly blends comfort and style. ***Enjoy your very own outdoor oasis, complete with a heated inground pool, a covered interlock patio, and a gas line perfect for BBQ or fire table season! (All new in 2018.) The pool has been professionally maintained every year for your peace of mind. **The large double-car garage adds to the convenience and appeal of this beautiful home. ***Location! Just steps from Kinsmen Park, hiking trails, and Ashby Park, this home is a dream for outdoor enthusiasts. Explore the nearby wineries and eateries throughout the Lincoln Bench. You'll also have quick access to the new high school, the brand-new Grimsby hospital, and all the amenities in Beamsville. Make this Your Niagara Home! (id:55499)
RE/MAX Garden City Realty Inc
16 Butternut Crescent
Fort Erie (Ridgeway), Ontario
MOVE-IN READY MODEL! The Oaks at Six Mile Creek in Ridgeway is one of Niagara Peninsula's most sought-after adult-oriented communities. Nestled against forested conservation lands, the Oaks by Blythwood Homes development presents a rare opportunity to enjoy a gracious and fulfilling lifestyle. This Maple Interior freehold townhome with 2261 sq ft of finished living space has 3 bedrooms, 3 bathrooms and offers bright open spaces for entertaining and relaxing. Luxurious features and finishes include 10ft vaulted ceilings, great room fireplace, a primary bedroom with ensuite and walk-in closet, a kitchen island with quartz counters and a 3-seat breakfast bar, and patio doors to the covered deck. The finished basement allows for extra guest space with a rec room, bedroom with a walk-in closet, 4pc bathroom and a utility/storage room. Exterior features include lush plantings on the front and rear yards with privacy screen, fully irrigated front lawn and flower beds, fully sodded lots in the front and rear, a poured concrete walkway at the front and paver stone double wide driveway leading to the 2-car garage. The Townhomes at the Oaks are condominiums, meaning that living here will give you freedom from yard maintenance, irrigation, snow removal and the ability to travel without worry about what's happening to your home. $375/month Condo Fee includes landscaping, snow removal and $80/month credit to Water Bill. It is a short walk to the shores of Lake Erie, or historic downtown Ridgeways shops, restaurants and services by way of the Friendship Trail and a couple minute drive to Crystal Beach's sand, shops and restaurants. (id:55499)
RE/MAX Niagara Realty Ltd
3252 Young Avenue
Fort Erie (Ridgeway), Ontario
A fabulous modernized 4 Bedroom Home, with wood fireplace for cozy seasonal nights, potential lot severance with minor variance. Buyer agent to verify with Town Guidelines. Fenced yard. New windows. New furnace, updated flooring and A/C 2018. Escape to beach minutes away and experience brisk sandy walks, swimming, kayaking, boating, fishing, biking and fun beach activities (id:55499)
Revel Realty Inc.
N311 - 455 Front Street E
Toronto (Waterfront Communities), Ontario
Welcome to Canary District Condos! This ingeniously designed 1+1 bedroom, full bathroom condo with one parking space and one locker features a functional layout and modern design. Very bright unit with lots of natural light, a modern kitchen with built-in stainless steel appliances, wood floors throughout, ceiling-to-floor windows, sleek blinds, balcony, ensuite laundry, and one locker for additional storage. A large den is perfect for an office space or a daybed. Convenient location near the DVP and Gardiner Expressway, steps to an 18-acre green space with bike trails, George Brown College and a state-of-the-art YMCA, the Distillery District, Leslieville, St Lawrence Market, quick access to the downtown core, and Union Transit Station. Walk score of 93: steps to restaurants, cafes, boutique shops, groceries, easy commuting via streetcar and buses. Building amenities include 24 hr security and concierge, full-sized gym with sauna, guest suites, meeting room, theatre, rooftop patio with BBQ and garden lounge, party room, rec room, and bike racks. Maintenance fees include high-speed Internet, heat, air conditioning, water, building insurance, parking, and common elements. (id:55499)
Times Realty Group Inc.
68 Kilgour Road
Toronto (Bridle Path-Sunnybrook-York Mills), Ontario
Nestled in the prestigious enclave of Kilgour Estates, this stunning 3+1 bedroom, 4 bathroom residence offers turnkey luxury. Almost 2000 square feet, featuring a gorgeous kitchen with oversized peninsula and seating for 4, opening up to an expansive family/living room with soaring 10 foot ceilings, gas fireplace, built-ins and walk out to a sunny, maintenance free terrace with gas BBQ. The gracious dining room with bay window is perfect for formal entertaining. An abundance of natural light from massive windows everywhere gives this home an airy feeling from the moment you walk in. Featuring sumptuous wood floors, glass railings, stylish light fixtures. The primary bedroom with it's bay window, wood floors, walk-in and double closets and 5 piece ensuite is the perfect retreat. The second and third bedrooms are well sized and feature double closets and large windows and there is a further 4 piece bathroom on the second level. The lower level with tall ceilings and windows includes a fourth bedroom, a contemporary 3 piece bathroom, laundry, ample storage and direct access to the properly outfitted 2 car private garage. The very low maintenance fees include full access to the excellent amenities including party room, pool and fitness studio as well as landscaping, snow removal and guest parking. Steps to Sunnybrook hospital, Whole Foods, walking trails, ravines, shops, transit and restaurants. Easily accessible to downtown and DVP via Bayview Extension. This sophisticated property is a gem of a home in a fantastic area of Toronto. (id:55499)
Forest Hill Real Estate Inc.
32 Philmori Boulevard
Pelham (Fonthill), Ontario
Built in 2017, this exceptional custom home seamlessly blends luxury, comfort, & thoughtful design. From the moment you step inside, you're welcomed by grand 12-ft ceilings, a spacious foyer with a walk-in coat closet, & a convenient powder room. Two well-appointed bedrooms on the main floor offer 10-ft ceilings, 9.5-ft doors, & share a stylish 3pc ensuite, providing both privacy & comfort--ideal for guests or family. The show-stopping living room is the heart of the home, where 14-ft waffle ceilings add striking architectural detail. A gas fireplace framed by custom built-ins creates a warm, inviting atmosphere that flows seamlessly into the chefs kitchen, complete with granite countertops, premium appliances, & an oversized island perfect for entertaining. Adjacent is the dining area, with direct walk-out access to a raised, covered deck--ideal for al fresco dining, barbecuing, or unwinding with an evening drink. The primary suite is a luxurious retreat featuring dual walk-in closets, a spa-like 5pc ensuite with quartz countertops, & a unique adjoining sitting room--perfect for a private office, library, or lounge. The true showpieces of the home are the expansive rear-facing windows that bathe each room in natural light, perfectly complemented by the dramatic high ceilings that enhance the sense of space & airiness. The fully finished walk-out basement offers 2563sqft of additional living space with a second gas fireplace, rough-in for a second kitchen, & three more bedrooms (or home gym), offering exceptional flexibility for in-laws, guests, or future rental potential. Additional highlights include a 3-car garage equipped with an electric vehicle charger, & a concrete driveway with parking for six. The private backyard oasis is beautifully landscaped with no rear neighbours, a raised covered deck, & a lawn sprinkler system to keep everything lush. This is more than a home its a lifestyle. You have to step inside and feel the difference for yourself. (id:55499)
Bosley Real Estate Ltd.
34 Swayze Court
Thorold (Allanburg/thorold South), Ontario
Nestled in the serene neighborhood of Thorold South, 34 Swayze offers a delightful blend of comfort and style in a semi-detached raised bungalow. This charming home features 3+1 bedrooms and 2 bathrooms, providing over 1,740 square feet of cozy living space that caters to the needs of your entire family. 5 Key Features: #1 Natural Lighting & Aesthetic Appeal: Bask in the abundant natural light streaming through the windows, enhanced by stunning light fixtures and pot lights that grace the home with a warm ambiance. #2 Open Concept Main Floor: The heart of the home boasts an open-concept layout, forming a seamless flow from room to room. The custom kitchen, adorned with hardwood flooring, invites culinary creativity, while the gas fireplace in the living area offers a cozy retreat during cooler months. #3 Convenient Access: A side door entrance provides easy access to the home, adding an element of convenience to day-to-day activities. #4 Finished Basement: Expand your living space with a finished basement that offers versatility for a family room, home office, or an additional bedroom. #5 Outdoor Oasis: Situated on a generous lot, the exterior of the home is equally inviting. Enjoy the fully fenced backyard, perfect for both relaxation and entertainment. A beautiful deck, complete with a gazebo, provides an ideal spot for outdoor dining and gatherings. Two sheds offer ample storage space for gardening tools and all outdoor equipment. Park up to Four (4) vehicles in the driveway! (id:55499)
RE/MAX Niagara Realty Ltd
1608 - 3845 Lake Shore Boulevard W
Toronto (Long Branch), Ontario
Rarely offered 2 bed/1 bath south facing penthouse suite in Lakeshore Park Estates. Outstanding views of outdoors and downtown Toronto from every room. Open concept living and dining area a huge beautifully renovated kitchen. Spacious primary bedroom with an oversized walk in closet and built in shelving. Versatile Second Bedroom, Generous Storage Space., and In-Suite Laundry. Relax on a very Private Balcony With Two Entrances from Living and Master Bedroom. Building offers Sauna, hot tub, gym, craft room and party room. AMAZING Location close to Schools, Directly Across the Street to Long Branch GO Station, Bus, Streetcar & Easy Access to Highway: Gardener/QEW/427, Pearson Airport and Downtown Toronto. Just a Short Walk to Lake Ontario, The Beach, Boardwalk, Marie Curtis Park, Hiking and Waterfront Trails and Lakeview Golf Course. This Special Suite Offers All Modern Conveniences, 2 Parking spots and generous size Locker. Maintenance fees include all Utilities. Amazing Value per Square Foot. (id:55499)
Royal LePage Your Community Realty
2082 Pine Street
Burlington (Brant), Ontario
This is your chance to own a rare, luxury mixed-use townhome perfectly positioned in the heart of Burlington Village, just off Lakeshore Road and mere steps from the waterfront. Offering an impressive 3,655 sq ft of finished space, this three-storey property features a stunning two-storey, 2-bedroom, 2-bathroom residential suite above a highly versatile commercial unit where the current business owner would like to stay on as a tenant on a 5 year lease (Terms to be negotiated). Each unit is fully self-contained with separate entrances, individual furnaces, and A/C systems, allowing for true independence a feature highly prized in today's market. Currently fully leased, this property offers immediate income potential, while still providing flexibility for vacant possession if desired. Whether you're an investor looking to secure a prime downtown asset, or an end user seeking a vibrant lifestyle where you can live, work, and play steps from the lake, this property delivers exceptional value and future upside. Seize this rare opportunity to own a prestigious address in one of Burlington's most coveted communities! **48 HOURS NOTICE FOR APPTS, BUT VERY COOPERATIVE TENANTS.** (id:55499)
RE/MAX West Realty Inc.
208 - 1270 Maple Crossing Boulevard
Burlington (Brant), Ontario
Welcome to luxury living just steps from Downtown Burlington and the picturesque Waterfront! This beautifully updated 3-bedroom + solarium, 2-bathroom condo offers 1,184 sq. ft. of modern elegance and thoughtful design. Fully renovated in 2022 by White Elm Design & Build (Burlington), no detail has been overlooked. The bright, open-concept layout is bathed in natural light from large windows throughout, all outfitted with California shutters (25-year warranty). The chef-inspired kitchen boasts quartz countertops, backsplash, and island, complemented by sleek stainless steel GE appliances. Relax in the spacious living area featuring a custom built-in entertainment unit, or unwind in the sun-drenched solarium perfect as a home office or cozy reading nook. The primary bedroom is a true retreat with a gorgeous feature wall, a generous bay window, and a luxurious 6-piece ensuite. Enjoy the convenience of in-suite laundry with a stacked Samsung washer & dryer. The building amenities are unmatched, including an outdoor heated in-ground pool, tennis courts, BBQ patio, indoor squash & racquetball courts, full gym + cardio room & tanning studio, guest suites, visitor parking, party lounge, 24-hour gated access, security, and concierge. Situated just a 5-minute walk to Lake Ontario and Spencer Smith Park, and offering immediate access to QEW, 407, and 403, this location blends walkable waterfront living with unbeatable commuter convenience. Don't miss your chance to own this exceptional condo in one of Burlingtons most sought-after communities. (id:55499)
Keller Williams Advantage Realty
14576 Winston Churchill Boulevard
Halton Hills (Rural Halton Hills), Ontario
2 Separate Units with Separate Entrances, Kitchens, and Laundries. Can be easily Rented out to 2 Separate Units for $3,000 - 3Bd, 2Bath and $2,600 - 2+2 Bd, 1 Bath. Total $5,600. Rare Opportunity To Live A Lifestyle Of Renting A House & Cottage In-One Surrounded By 4 Large Conservation Parks. Fully Renovated Home On 90X225 Feet Lot With 5 Bdrm, 3 Full Renovated Baths, 2 Kitchens, Living Room & Sunny Room. Recently Fully Renovated Kitchen With Updated S/S Appliances And A Big Full-Size Window. Cozy Living Room With Fireplace. 2 Washers And 2 Dryers. Toronto Cn Tower View From The Master Bedroom. Own Water Heater 2022, Own Furnace/AC 2022, Own Water System 2022, Septic System 2023, Own Water Softener 2022, New Electric Panel 200amp. 8 Parking spots. 2 Car Garage. School Bus Route, 45 Min To Toronto. Can be fully paid off the monthly mortgage with 2 units rented separately. (id:55499)
Right At Home Realty Investments Group
27 Deerpark Crescent S
Brampton (Brampton West), Ontario
Beautifully Upgraded Family Home in Prime Brampton Location! Welcome to this meticulously maintained and move-in ready family home, perfectly nestled in a warm and friendly neighborhood just minutes from downtown Brampton and the GO station. With thoughtful upgrades throughout and a location that blends convenience with community charm, this property is a true gem. Step inside to discover brand new stainless steel kitchen appliances, upgraded countertops in both kitchens, and freshly renovated flooring that adds a modern touch to every room. The basement kitchen features brand new cabinets, making it ideal for extended family living or entertaining. The home boasts a fresh coat of paint throughout, including the driveway, giving it a crisp, clean curb appeal. Speaking of curb appeal the extra-spacious driveway comfortably fits up to 4 cars, perfect for growing families or hosting guests. Additional highlights include: Brand new garage door Abundant storage space in the garage Short walk to public schools and bus stops Located in a welcoming, family-friendly community This home offers the perfect balance of modern upgrades and everyday functionality, all in an unbeatable location. Whether you're a first-time buyer, upsizing, or investing this property has everything you need and more. Don't miss your chance to own this beautiful Brampton home book your private showing today! (id:55499)
Homelife/miracle Realty Ltd






