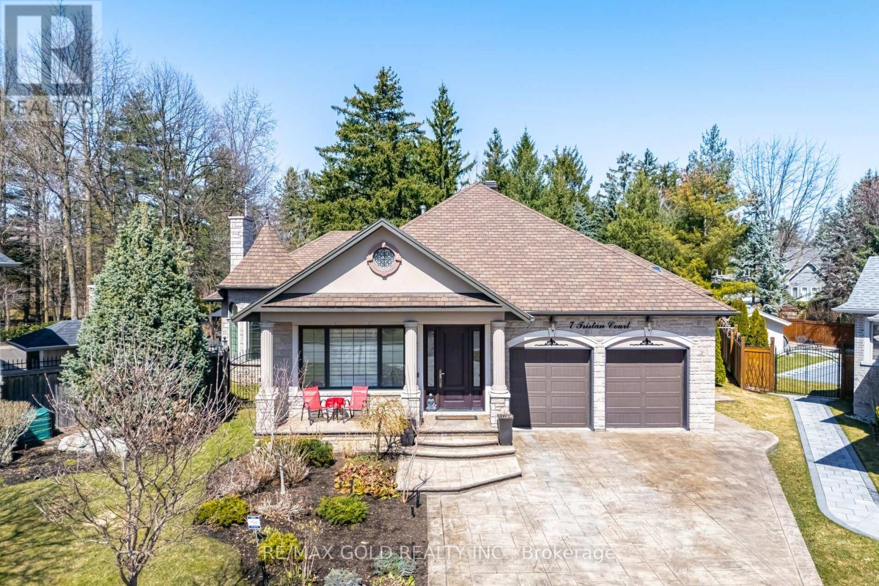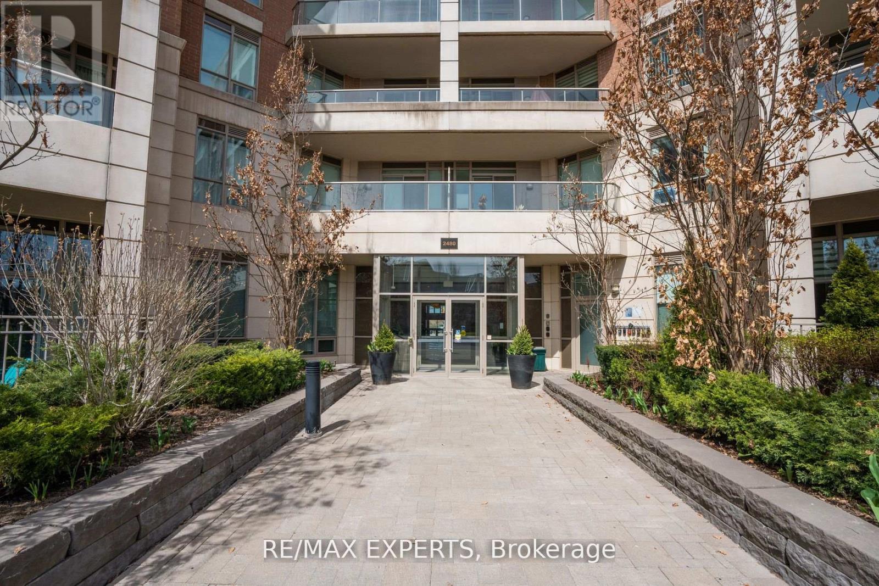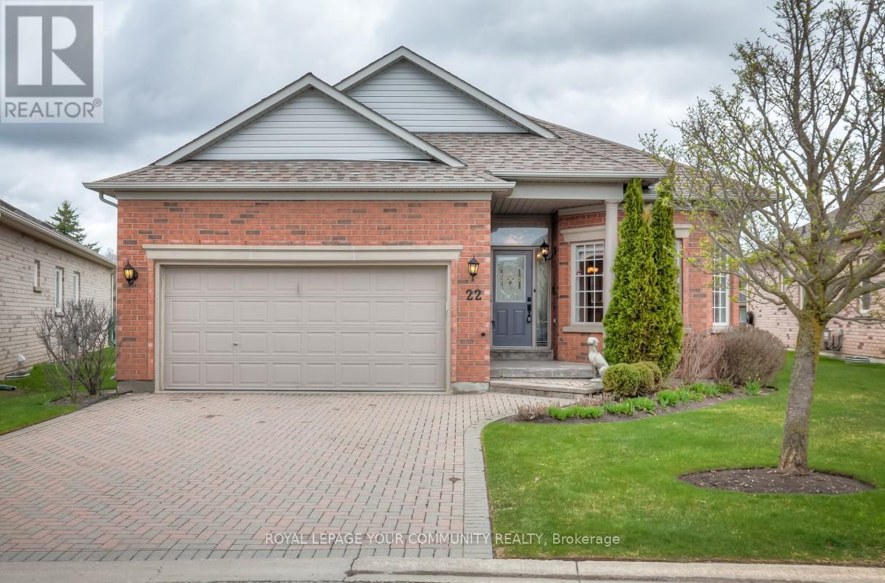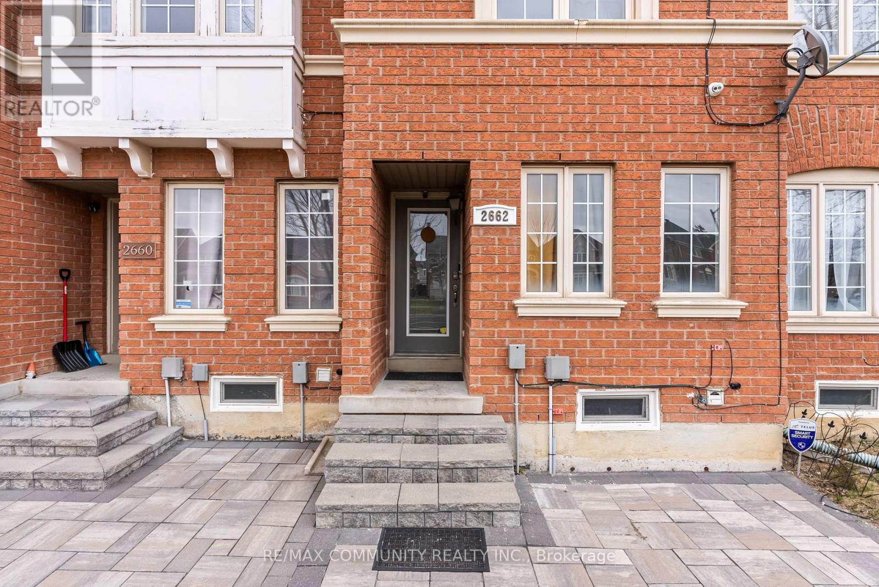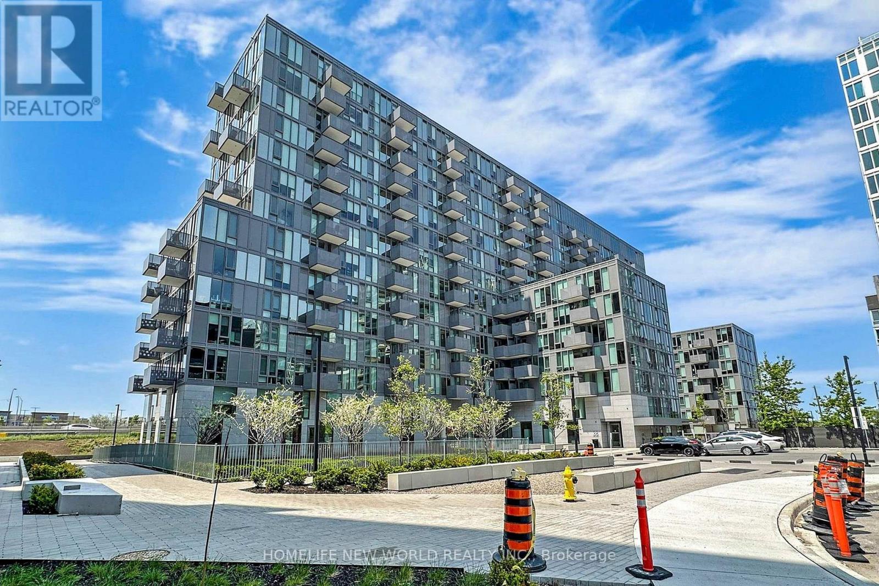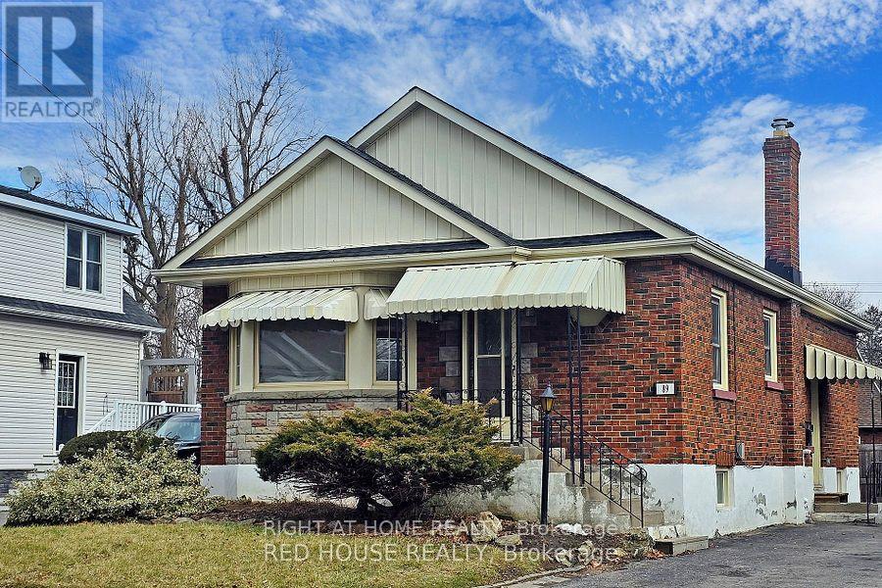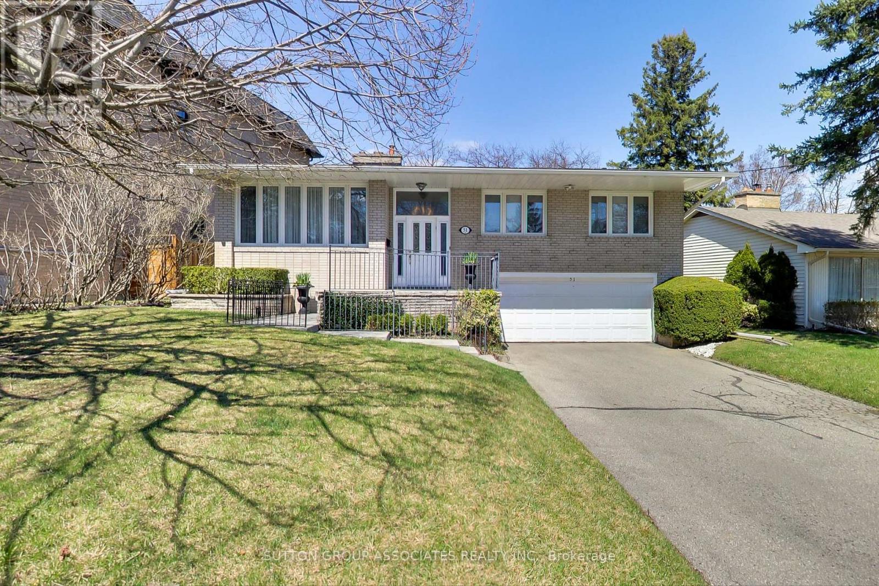41 - 2891 Rio Court
Mississauga (Erin Mills), Ontario
Excellent Location In Central Erin Mills. Daniel Built, 3 Bedroom Condo Townhouse. High Schools: St. Aloysius Gonzaga And John Fraser. Credit Valley Public School. Walk Distance To Erin Mills Town Center, Nation Supermarket, Wal-Mart, Loblaw's, Mins To Go Station, Bus Stop, Hwy 403, 401. Unit Includes Terrace (2.87X5.59 Meters) . (id:55499)
Avion Realty Inc.
7 Tristan Court
Brampton (Bram West), Ontario
Presenting a stunning custom-built detached bungalow in one of Brampton's most sought-after prestigious community, near Hwy 407 & Financial Dr! This exquisite home boasts impeccable craftsmanship, an open-concept layout, and high-end finishes throughout. This house features **10 feet high ceilings throughout** sep living and sep dinning room with hardwood floor. **Porcelain tiles in hallway, kitchen and family room.** Coffered ceilings with Illuminated ceiling lights in Hallway, Living , Dinning, Family room.** 3 Spacious bedroom with Harwood floors .**Crown Moulding throughout the house and pot lights in living ,kitchen and primary ensuite.*** Enjoy a spacious gourmet eat-in kitchen with extra large Centre island with bar sink, Built in Microwave and Oven with large pantry.*** Custom Limestone Rangehood and 36 inch gas stove with backsplash,*** Family room with custom accent limestone wall with gas fireplace and custom cabinets*** Walkthrough the custom Patio doors & entertain your family and friends with L Shaped covered porch to enjoy all season ravine backyard. **Solid Icf Construction.** Fiberglass Windows with beautiful carving **Heated Floors Including Basement, **Hi-Velocity Hvac System,** 50-Yr Gaf Roofing,** 3 Skylights, **High-End Light Fixtures, Spa-Like Ensuite with glass shower in the primary bedroom ** B/I Designed Organizers, **3 car garage** 47 sprinkler system and pot lights all around the house controlled by phone.** 9 cameras around the house,** Built-in music speaker system on the main floor.** Potential to make two separate apartments. Framing and plumbing for kitchen, bedroom and washroom has done in the basement.** Conveniently located close to top-rated schools, shopping, and major highways 407/ 401/ for easy commuting. A rare opportunity to own a truly unique home! On approximately 0.42 Acre Lot* Nested On A Cul-De-Sac! (id:55499)
RE/MAX Gold Realty Inc.
151 - 55 Lunar Crescent
Mississauga (Streetsville), Ontario
Seize the chance to lease this brand-new 3-bedroom, 2-bathroom townhome in the sought-after Streetsville neighborhood of Mississauga. This home boasts a spacious, modern layout with a stylish kitchen featuring granite countertops and high-end finishes throughout. The master ensuite includes a luxurious frameless glass shower and deep soaker tub. Relax or entertain on the private rooftop terrace with a pergola and BBQ hookups, offering beautiful city views. Ideally located near major routes, shopping, dining, and entertainment. Book your viewing today! (id:55499)
RE/MAX Gold Realty Inc.
RE/MAX Realty Specialists Inc.
210 - 2480 Prince Michael Drive N
Oakville (Jc Joshua Creek), Ontario
This spectacular condo apartment is ready to welcome you home! It's open concept layout offers over 1,200 square feet of comfortable and luxurious living space. With 9' ceilings, freshly painted walls and large windows, natural light fills the interior, highlighting the upgrades and modern touches throughout. You can enjoy the outdoors from not one, but two balconies. And, forget the hassle of parking - with not one, but two dedicated spots. There's more! The building offers a range of facilities including a pool, sauna, gym, media room, games room, party room and more. It is a well established building in the desirable Joshua Creek community where you'll enjoy easy access to numerous amenities and transportation options near major highways. Move-in ready, this condo awaits its new owner to make it home. (id:55499)
RE/MAX Experts
4379 Longmoor Drive
Burlington (Shoreacres), Ontario
This stunning, fully renovated 3-bedroom, 3-bathroom home offers modern living in a family-friendly neighborhood, nestled within the prestigious Nelson School catchment area. Featuring an open-concept main floor, the updated kitchen boasts sleek countertops, stainless steel appliances, and a stylish backsplash. A spacious office is perfect for remote work or study. The expansive rec room provides endless entertainment possibilities, from movie nights to game days, while the fenced backyard with a sparkling inground pool is ideal for outdoor gatherings. The side entrance adds in-law suite potential, offering flexibility for extended family or guests. Located in a quiet, welcoming community with parks, schools, and shopping nearby, this home is perfect for families looking to settle in a convenient yet peaceful area. Don't miss this rare opportunity to own a beautifully updated home with endless features and room to grow! (id:55499)
Keller Williams Edge Realty
78 Sagewood Avenue
Barrie (Painswick South), Ontario
Welcome to 78 Sagewood Avenue, a stunning, less-than-a-year-old modern home located in the heart of Barrie's sought-after south end. Featuring 3 spacious bedrooms, 3 bathrooms, beautifully designed living space, this move-in-ready gem is ideal for first-time home buyers, young couples, and growing families alike. Step inside to discover over $20,000 in premium builder upgrades, including sleek pot lights on the main floor and a stylish kitchen complete with stainless steel appliances. The open-concept layout is perfect for entertaining, flowing seamlessly from the kitchen to the dining and living areas. Upstairs, enjoy the convenience of second-floor laundry, generously sized bedrooms, and a serene primary suite with its own ensuite bathroom. The separate side entrance adds future potential for an in-law suite or income-generating unit. Relax on the backyard porch, or enjoy the unbeatable location just minutes from schools, shopping, highways, parks, and all amenities (id:55499)
RE/MAX Premier The Op Team
101 Jewel House Lane
Barrie (Innis-Shore), Ontario
Discover a home you must have! Feel the quiet elegance of this home, in southeast Barrie. 3018sq/ft 4 bed + 3 Bath showcases an open concept w/hardwood floors. Open to above gracious 18'ceiling in living room. A cozy gas fireplace sets the stage for unforgettable moments. Ensconced in the family room adjacent the kitchen where you won't miss any action/entertaining happenings. Spacious upscale kitchen featuring premium Cambria quartz, tall cupboards, undermount lighting & 9' ceilings A separate dining room promises intimate gatherings. Separate living room for private conversations. Retreat to a sprawling master suite, A beautiful view here. A sense of serene privacy. Frameless glass shower, soaker tub, double sinks and Cambria quartz counter for spa like ensuite. Large Master Walk in Closet. Additional treasures include California shutters on every window, upgraded cabinets everywhere, pot lights, a greenhouse - could be used as a small conservatory. Large interlock patio to entertain & celebrate the outdoor living spaces. This merges w/lush garden perennials, shrubs, backing a tranquil forest. Fully fenced. Completing this -inground sprinklers, making grounds keeping easy. Ample main floor custom laundry and a side door entry for convenience to outdoor Extra high 2 car garage. Has side mount openers. Notice the detail in the moldings, beautiful interlock walkway entrance. Large front covered porch to relax. Basement has extra 6" heigh & large windows, a blank canvas awaiting your creative touch. Ideally situated facing west/east w/filtered shade. A pristine home is just a stroll away from Lake Simcoe's enjoyments. Quiet family-oriented street. Original owners lovingly care for this home. Every detail caters to a lifestyle of grace & comfort. Close to Friday Harbour, marina, golf, parks, & walking/hiking trails, beach, Barrie South Go, shops, restaurants, city bus & schools. Sought after neighbourhood. Some pictures have been virtually stage (id:55499)
RE/MAX Hallmark Chay Realty
22 Boros Link
Whitchurch-Stouffville (Ballantrae), Ontario
Welcome to the Prestigious Ballantrae Golf and Country Club Featuring the Popular Pinehurst Model at 1700sq ft plus Finished Basement. This Home features Two Bedrooms, Two Baths, a Den, Main Floor Laundry, Living and Dining Room, Large Eat-in Kitchen and Two-car Attached Garage. The Finished Basement includes one more Bedroom, 3-pc Bath and large Family Room. The Private Back Patio has a Wonderful view of one of the many Ponds in the Community. Monthly Maintenance includes Grass Cutting, Irrigation System, Snow Shoveling, Gardening, Access to the Recreation Centre (Large Indoor Salt Water Pool, Hot Tub, Change Rooms, Sauna, Gym, Billiards, Library, Bocce Tennis, Cards, Library and Banquet Rooms available to rent) The Monthly Maintenance now also includes Internet for the Computer and TV - ask for Details. HWT (Rental), BBQ Gas Hook-Up, Furnace 2022. (id:55499)
Royal LePage Your Community Realty
12 Staglin Court
Markham (Cathedraltown), Ontario
Stunning Renovated Semi-Detached Home In the Prestigious Cathedraltown Community Showcases Bright And Airy Living Space. Wide Front Lot With a Long Driveway Offering Multiple Parking Spaces and NO Sidewalk. Functional Open-Concept Layout, Tons Of Upgrade; California Shutters Throughout, Glass Shower And Mirror In Main Bath, All Led Lights, Crystal Chandeliers, Owned Drinking Water System, Owned Water Softener System, New Roof (2019) & Water Heater (2019)+ Extended 10 Years Parts & Labour Warranty, Additional Pantry, Direct Access From Garage To House, Close To All Amenities, Shopping Plaza (Canadian Tire), Highway 404 Etc. (id:55499)
Benchmark Signature Realty Inc.
2662 Bur Oak Avenue
Markham (Cornell), Ontario
ATTENTION SAVVY INVESTORS***Potential for 3 Sets of Tenants***Live in 1 & Rent the Other 2***2 Full Kitchens & 1 Kitchenette***4 Showers in the Property***3 Bedrooms Plus Finished Basement Can be a Bachelor Apartment***Upper Level Unit Features 2 Spacious Bedrooms w/ a 4pc Ensuite & 3pc Ensuite, Respectively - Kitchen Has S/S Appliances, Breakfast Bar & W/O to Private Sundeck***Ground Floor Unit Has Large Bedroom w/ Own Full Bathroom & Kitchenette***Basement Has a Full Kitchen, 3pc Bath w/ an Open Concept Rec Area***Separate Laundry for Upper Unit & Basement***Access to Garage from Inside***Great Location!***Short Drive to Markham Stouffville Hospital & Cornell Community Centre***Markham Go Station is Nearby Along w/ Public Transit***Long Driveway for Ample Parking***Tenants have signed N11 - moving out as of July 1, 2025 (id:55499)
RE/MAX Community Realty Inc.
601 - 38 Monte Kwinter Court
Toronto (Clanton Park), Ontario
Welcome to this stylish and modern 1+1 bedroom, 1-bathroom condo in the heart of North York! This bright and functional unit offers an open-concept layout with floor-to-ceiling windows, allowing for abundant natural light. The den provides a perfect space for a home office, study, or additional storage. Enjoy a sleek kitchen with contemporary cabinetry, stainless steel appliances, and quartz countertops. The spacious bedroom features a large closet, and the 4-piece bathroom is designed with modern finishes. Step out onto your private balcony and take in the vibrant city views. Located in a prime location with easy access to Wilson Subway Station (just 1 minute walk!), making commuting a breeze. Minutes to Yorkdale Shopping Centre, Highway 401, Allen Road, and a variety of restaurants, grocery stores, and parks. This building offers fantastic amenities, including a fitness center, party room, and 24-hour concierge. (id:55499)
Homelife New World Realty Inc.
5711 - 3900 Confederation Parkway E
Mississauga (City Centre), Ontario
Stunning 1Bed+DenPerfectlySituatedIn The Heart Of Mississauga. Luxurious Open Concept Layout With 9 Ft Ceilings, Stainless Steel Appliances, Modern Finishes, And Floor To Ceiling Windows. Enjoy The Large Balcony That Overlooks Breathtaking Unobstructed Views Of The Toronto Skyline From The 57th Floor! Just Steps From Square One Shopping Centre, Celebration Square, Major Highways, Sheridan College, Public Transit, Restaurants, And Many More. An Absolute Must See! (id:55499)
Right At Home Realty
88 Hartney Drive
Richmond Hill, Ontario
Exquisite Stunning Detached Home in Richmond Green-Perfectly Situated on a Premium Ravine Lot in One of Richmond Hill's Most Desirable Communities. Step into Elegance to Discover an Open-Concept Layout with Natural Light, High Ceilings, and Quality Finishes Throughout. Every Detail Has Been Thoughtfully Upgraded-Seller Spent over $100K on Upgrades Including: Chef-Inspired Kitchen Boasts Sleek Cabinetry, Premium Quartz Countertops & Backsplash & Waterfall Island; Top-of-the-Line Wolf Dual Fuel Range & Wolf Convection Steam Oven; Superior Vent-a- Hood Kitchen Ventilation; Seamless Aesthetic Dacor Built-In Fridge & Bosch Panel Dishwasher; Modern Dimplex Electric Fireplace & Feature Wall with Built-In Shelves in Great Room; Architectural Elegance Waffle Ceiling in Dining Room; Designer Light Fixtures Add a Touch of Sophistication to Every Space; Security Film Windows & Glass Door Installed for Extra Protection (Front Door Glass, Dining Room & Powder Room Windows, and Basement Door Glass & Windows ). The Open Concept Layout Overlooks the Cozy Great Room Perfect for Gatherings. Retreat to the Primary Suite, Complete with a Spa-like Ensuite and a Spacious Walk-In Closet; the Generous Three Additional Bedrooms and Well-Appointed Bathrooms Provide Ample Space for Family and Guests. The Walk-Out Basement Offers Endless Possibilities for Future Recreation Space, Home Office, or In-Law Suite -All with Serene Backyard and Ravine Views. Proximity to Richmond Green High School, Parks, Richmond Green Sports Centre, Costco, Home Depot, Premier Amenities and Easy Access to Highway. A Rare Blend of Luxury, Functionality, and Breathtaking Natural Surroundings- This is the Home You've Been Waiting for. (id:55499)
Homelife Landmark Realty Inc.
336 - 25 Bamburgh Circle
Toronto (Steeles), Ontario
** Great Location! Bright South Facing Unit In Luxury Tridel Condo. Steps To Ttc, Famous Schools, Community Center, Park, Library, Supermarkets (T&T, Foody Mart) & Restaurants. Close To Hwy 404/401 ** The 3Pc Ensuite in master bedroom Was Modified From A 4Pc By A Licensed Contractor In 2015 ** Washer & Dryer (2015) ** Kitchen Cabinet, Quartz Counter Top & Most Appliances (2016), Laminate Flooring Thru-Out + Wall Paint + Light Fixtures + Rangehood + Hi-End Shower Head (All in 2022) ** 24 Hrs Security, Indoor Pool, Recreation Rm, Sauna, Exercise Rm, Guest Suites & Lots visitor's parking ** (id:55499)
First Class Realty Inc.
89 Chadburn Street
Oshawa (Central), Ontario
Welcome to 89 Chadburn Street! This property is registered with the City of Oshawa as a two-unit dwelling. entirely of brick, this home caters to a wide range of. Located in a fantastic,-friendly in Central Oshawa, it presents numerous possibilities for-time homebuyers, investors, empty nesters and downsizers. The property offers the to reside in one unit renting out the other for additional income. main floor features three while the lower unit includes bedrooms. It is complemented by an extended driveway that accommodates multiple vehicles and a single-car garage. The backyard is beautifully landscaped with a wooden deck, for barbecues entertaining on warm days. Do not miss this exceptional to make this house your home! (id:55499)
Right At Home Realty
22 Sutcliffe Drive
Toronto (Bayview Village), Ontario
Recently Renovated, Beautiful 3 Bedroom Bungalow nested on a quiet street In The Heart Of Bayview Village. No sidewalk, Generous sized rooms, build in closet, Large Windows, abundant natural light. WALKOUT basement has above great windows, finished With Recreation Room, Bedroom And 3 Pc Washroom, overlooking to beautiful Backyard With Patio And New Deck. Watersoftener and water filteration system for directly drinkable water. Excellent Schools including Bayview Middle School and Earl haig highschool. Only steps to trails, Shopping Centers, Malls, Subway Station, Library, Parks, Highways And Many More. Just move in and enjoy this well taken cared of home! (id:55499)
Nu Stream Realty (Toronto) Inc.
51 Ravenscroft Circle
Toronto (Bayview Village), Ontario
Tucked Away In One Of Bayview Village's Quiet Court Locations This 3-Bedroom South-Facing Raised Bungalow Is Situated On A Large Private Pie-Shaped Lot & Has Easy Access To Shops, Restaurants, Schools & Highways 401 & 404. The Main Floor Has A Generous Living Room With Fireplace, Separate Dining Room, An Eat-In Kitchen With W/O To A Two Tiered Deck, 3 Bedrooms & A 4 Pc. Bath. The Basement Is Finished, There Is A Family Room With A Fireplace & Above Grade Windows. Also, A Laundry Room, Utility Room, Cedar Closet & A Bathroom. There Is A Double Private Drive With Double B/I Garage. Move In, Top Up, Or Build New - The Possibilities Are Wide Open! (id:55499)
Sutton Group-Associates Realty Inc.
2410 - 99 Foxbar Road
Toronto (Yonge-St. Clair), Ontario
Spectacular Southwest Corner Unit with Unobstructed Skyline Views in One of Toronto's Most Prestigious Neighbourhoods! This sun-drenched, elegantly designed, brand-new, never-lived-in suite features a rare split-bedroom layout, open-concept living, and premium finishes throughout. The upgraded kitchen showcases high-end appliances, a spacious island ideal for entertaining, and ample storage. The stunning primary suite boasts a generous walk-in closet and a beautifully finished ensuite bath. The second bedroom also includes its private ensuite, perfect for guests or family. Step out onto the oversized balcony and enjoy breathtaking panoramic views. A large den with floor-to-ceiling windows offers the perfect space for a home office or to be used as a third bedroom. Surrounded by parks, restaurants, and Top schools. Walking distance to the prestigious Upper Canada College, St. Clair subway station, Longos, LCBO, and Starbucks. This is City living at its finest! (id:55499)
Sotheby's International Realty Canada
3108 - 955 Bay Street
Toronto (Bay Street Corridor), Ontario
"The Britt".2 Bedroom + Den Unit In A Prime Location In The Bay St Corridor. Modern Kitchen With Build-In Appliances & Quartz Counter Top, Laminate Floor Thru-Out. Steps To Wellesley Subway Station, Eaton Centre, U Of T, Ryerson U+ Restaurants. Yorkville Shopping. (id:55499)
Real One Realty Inc.
2802 - 750 Bay Street
Toronto (Bay Street Corridor), Ontario
Downtown Luxury Condo, Furnished .....Newly Renovated 2 years ago ( New Flooring, Painted, Kitchen Counter & Bathroom Sink & Appliances, ) East Facing, Bright & Spacious, Approx.: 1000 Sq.Ft. 2 Bedroom + Large Dining Room Convert To Large 3rd Bedroom, 10 X 11 Ft, Walk-Out Balcony. 2 Washrooms .Steps To Hospitals, U Of T, Ryerson, Dental School, City Hall, Eaton Centre, Subway, 2 Supermarket, Financial District,, Great Recreation, 24 Hrs Security, Pool, Sauna, Whirlpool, Steam Room, Running Tracks, Exercise & Party Rm (id:55499)
RE/MAX Prime Properties - Unique Group
1106 - 717 Bay Street
Toronto (Bay Street Corridor), Ontario
Downtown Luxury Cond... Furnished...Over 800 Sqft. Extra Large One Bdroom With Walk-In Closet. Plus Large Den Which Could Convert To A 2nd Bdrm, Plus Solarium Great For Office Space. Every rooms with Windows Near Hospitals, University, Dental School, Ryerson, Eaton Centre, ,Metro & Farm Boy Grocery Store, Direct Underground Access To College Park Mall & Subway. 24Hr Security (id:55499)
RE/MAX Prime Properties - Unique Group
39 Willson Crossing Court
Pelham (Fonthill), Ontario
Welcome to your New Home! Tucked into a quiet cul-de-sac, this solid brick bungalow blends comfort, convenience, and style - perfect for down-sizers, empty-nesters, or anyone seeking low-maintenance living without compromise. With 2+2 bedrooms, 2 full bathrooms, and a half-bath, this home offers just the right amount of space, for anyone looking for a simpler lifestyle without sacrificing space or amenities. The open concept main floor is bright and inviting, perfect for both relaxing and entertaining. The well-equipped kitchen is perfect for the chef of the family, along with the formal dining area, perfectly appointed to host your family & friends. The living room features a cozy gas fireplace and French doors that lead to a covered deck, ideal for morning coffee or evening unwinding. The main floor primary bedroom includes a full ensuite and cleverly placed laundry area for added convenience. Downstairs, a spacious family room with a second gas fireplace creates a warm, welcoming retreat for guests or hobbies. Along with 2 additional bedrooms & a 4 piece bathroom make this the perfect space for additional to accommidate family or guests. Enjoy the fully fenced yard, privacy cedar trees and garden shed, adding privacy and functionality, while the double garage provides ample parking and storage. Set near walking trails and just minutes from shopping, restaurants, churches, and all major amenities, this home offers a peaceful lifestyle with everything close by. Its a smart, stylish choice for those looking to streamline - without giving up quality. Whether you're stepping back from a busy lifestyle or simply want a home that works for you - not the other way around... this bungalow fits the bill...Schedule a showing, call the LA direct 289-213-7270 (id:55499)
RE/MAX Garden City Realty Inc
259 Cedar Drive
Turkey Point, Ontario
Rare Find! Cozy home seamlessly connected to a fully equipped restaurant, steps from the lake in a bustling tourist hotspot. Ideal for entrepreneurs seeking a lifestyle business with endless potential. With a long lists of upgrades to both the home and business including an upgraded home kitchen, interior and exterior doors, windows, steel roof, grill, flat top, fryer, fire suppression system, exhaust hood and vents, septic system and more! Don't miss this unique opportunity, book your showing and come see what Turkey Point and the shores of Lake Erie have to offer! (id:55499)
Coldwell Banker Big Creek Realty Ltd. Brokerage
87 Crosier Street
Delhi, Ontario
Welcome to this charming brick bungalow nestled in a mature, family-friendly neighborhood in the heart of Delhi! This cozy 3-bedroom, 2-bath home is ideally located close to parks, schools, and the local soccer club, making it the perfect spot for active families. Step inside to discover a spacious living room that seamlessly flows to a private deck, perfect for relaxing or entertaining in your fully fenced backyard. The finished basement offers even more potential with a 4th bedroom and an additional living room – ideal for an in-law suite or extra space for guests. With a solid brick exterior and spacious basement, this home offers both comfort convenience and flexibility. Don’t miss the chance to make this your own! (id:55499)
RE/MAX Erie Shores Realty Inc. Brokerage


