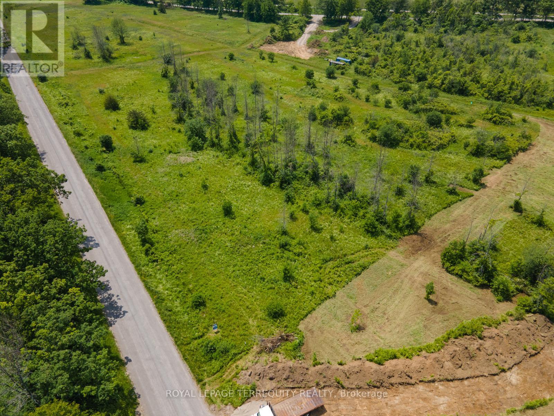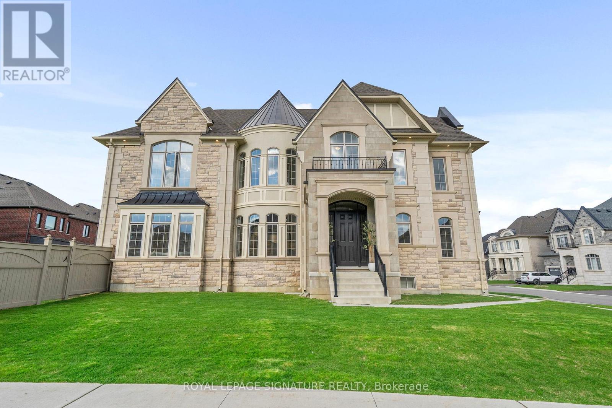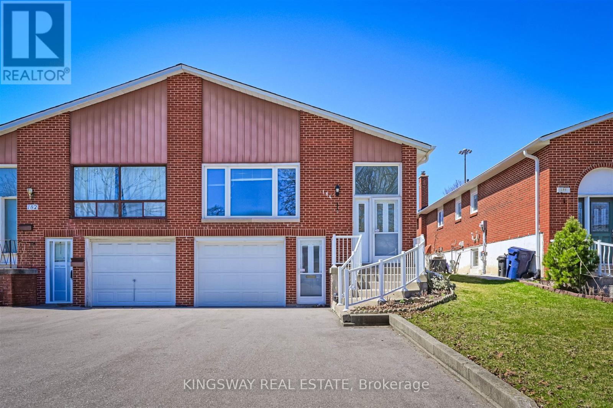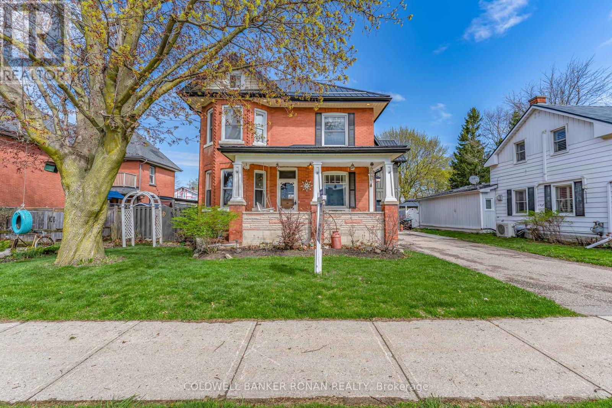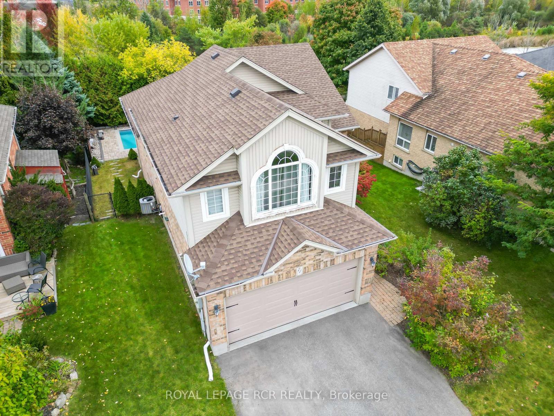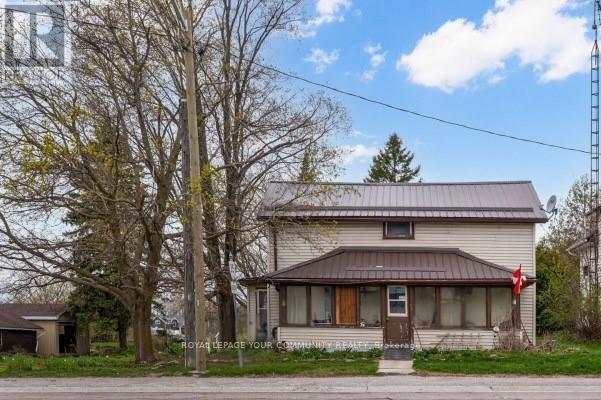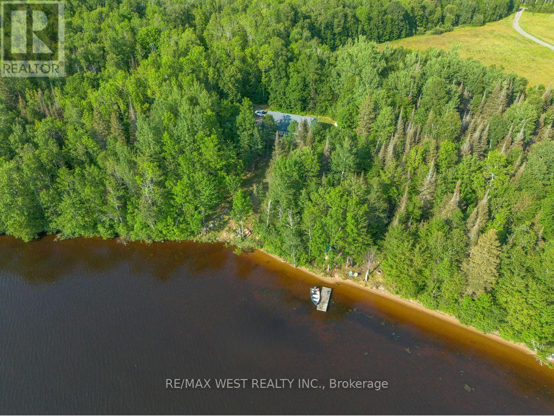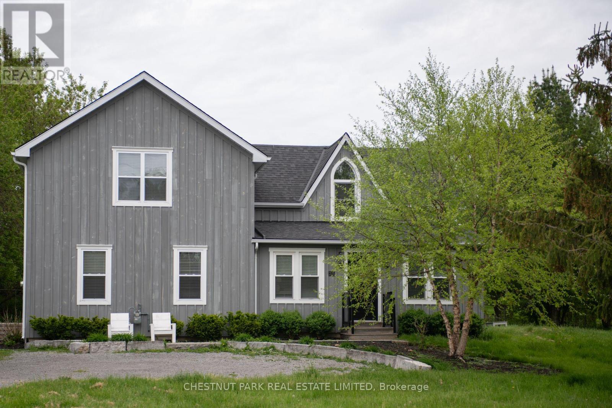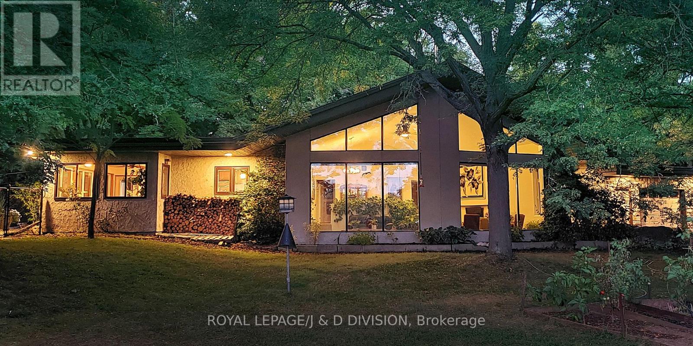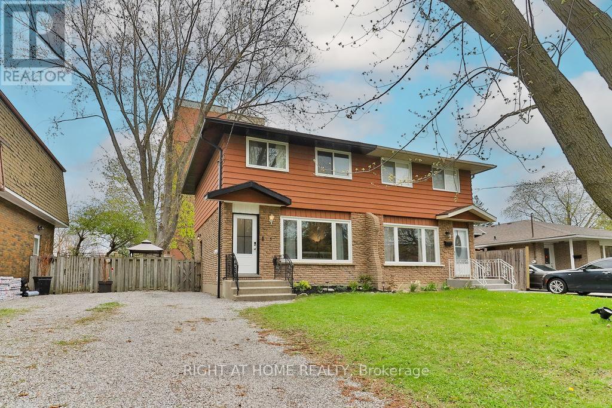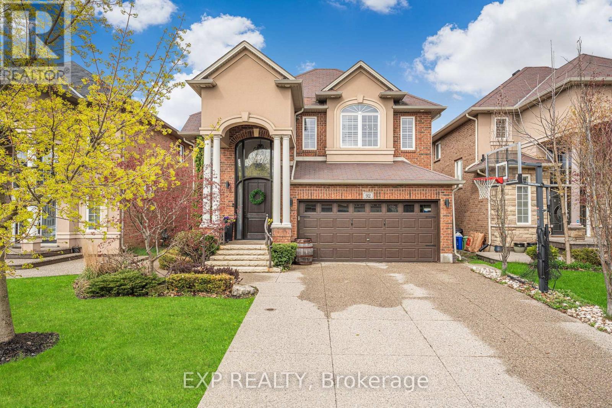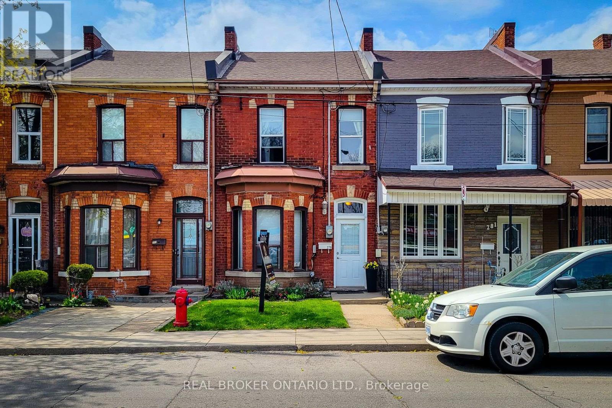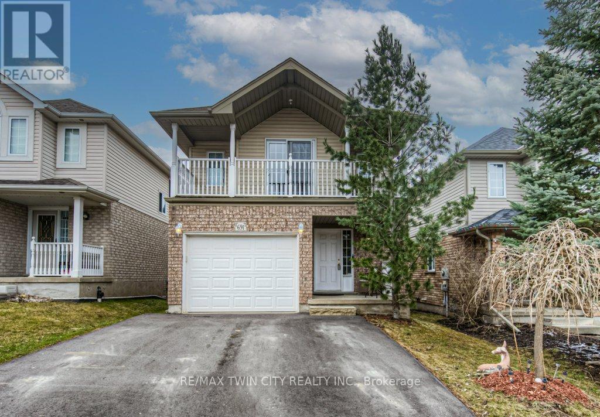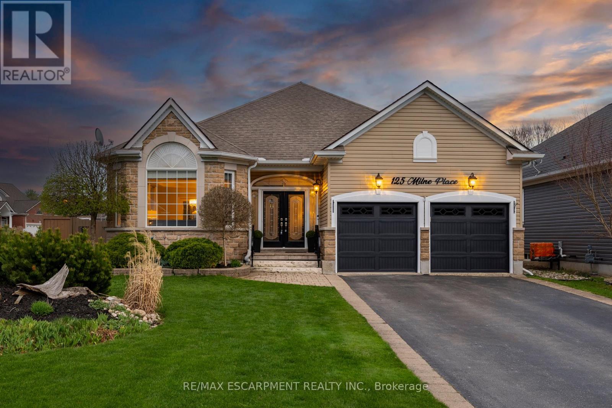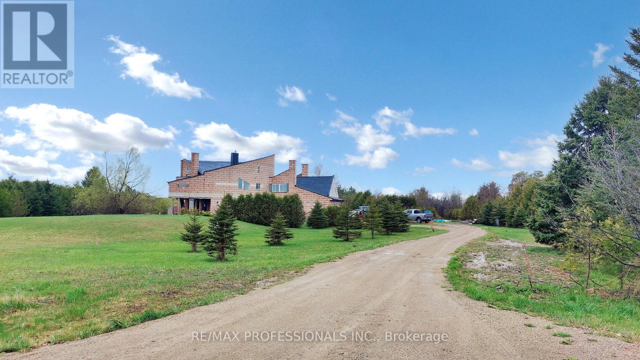4183 Renoak Court
Mississauga (Creditview), Ontario
Rarely offered executive home in prestigious Heritage Oaks/Deer Park. Tucked away on a quiet cul-de-sac of an exclusive Enclave, this well laid out 4BR 4 Bath home offers almost 5,000 ft of bright, open living space on a wide high-shaped lot. Designed for both everyday living and refined entertaining, enjoy seamless indoor - outdoor living with a walkout from the breakfast area and unwind after a long day's work in the beautifully landscaped private backyard oasis featuring a stunning Saltwater pool and a spacious deck, perfect for summer gatherings. With a south-facing backyard, you will enjoy hours of sun in the pool and in the house. Inside, thoughtful touches abound in this centre hall layout with a main floor family room and generous home office, 2 fireplaces, and a spacious finished basement complete with an indoor hot tub and sauna - your own personal spa retreat. The home's exceptional layout provides both flow and flexibility, ideal for families or professionals seeking space to grow. Located just 13 minutes from Pearson Airport with easy access to all major highways, and within walking distance of Erindale Go, this home offers the perfect balance of tranquility and convenience in a sought after family friendly neighborhood. (id:55499)
RE/MAX Professionals Inc.
5310 Sully Road
Hamilton Township, Ontario
Welcome To Rice Lake Estates, An Exclusive Enclave Consisting Of 16 Picturesque Building Lots. Fronting On A Paved Road With Year Round Access, This Beautiful 2+ Acre Lot Has A Depth Of 440' On One Side, 335' On The Other. Walking Distance To The Lakeside Village Of Harwood On Rice Lake, Easy Access To 407 & 401, And A Short Drive To The Quaint Town Of Cobourg! See Letter Attached To Photos Re: "No Further Requirements Prior To Issuance Of The Building Permits." Please See Development Charges & Other Charges If Any. The Buyer To Satisfy Himself That All Permits &416Fronting On A Paved Road With Year Round Access, This Beautiful 2+ Acre Lot Has A Depth Of 440'Virtual Tour Link For Aerial Views Of Land And Surrounding Area. Buyer To Pay The Municipal Development Charges & Other Charges If Any. The Buyer To Satisfy Himself That All Permits & Authorizations That May Be Necessary And/Or Advisable Relating To The Buyer's Use Of The Subject Prop Are Readily Available. **EXTRAS** Buyers Are Advised To Do Their Due Diligence With Regards To All Aspects Of The Subject Property And Their Intended Use Of It.All Offers Must Have An Irrevocability Of 24 Hours From The Time The Offer Has Been Received By The Listing Broker (id:55499)
Royal LePage Terrequity Realty
78 Queensway Drive E
Simcoe, Ontario
Charming 2+1 bedroom bungalow on a picturesque lot. Nestled in perennial gardens including a pretty redbud tree, this sweet home is adorable both inside and out! Step indoors to the front foyer with closet for coats and shoes. A bright and cozy living room is next, the perfect space for reading a good book or enjoying your favourite show. From here enter the eat-in kitchen with tasteful décor and access to the side door. Down the hall on the main floor is the first bedroom (presently used as an office), the 4 piece bathroom and the primary bedroom. Downstairs is a comfortable recreation room, the third bedroom and the laundry room. From down here enjoy the walkout to the back deck with gazebo. Relax, barbecue and entertain with a view of the greenspace or simply enjoy listening to the sounds of the creek beyond. A little bit of your own personal paradise right in town. A detached garage with space for one car or to store all those extras in life completes this property. Located near shopping, schools and all the amenities of Simcoe. Surely you will want to see this cute home for yourself! (id:55499)
Royal LePage Trius Realty Brokerage
1926 Lakeshore Boulevard W
Toronto (High Park-Swansea), Ontario
Live by the lake in style! Two rooms available in a stunning 3-bedroom, 2.5-bath unit at the luxury Mirabella Condos. This 955 sq ft condo is just 1 year new and sits high on the 40th floor, offering incredible panoramic views of High Park, the city skyline, and the lake. The space features open-concept living and dining, smooth 9-foot ceilings, and upgraded lighting throughout. Short-term stays welcome! Amazing location with easy access to downtown, the 427, Lakeshore, and TTC, plus you're just steps to the waterfront and trails. Dont miss out on this rare opportunity! (id:55499)
Toronto Lofts Realty Corp.
28 Lake Lenora Avenue
King (Nobleton), Ontario
Welcome to this exceptional masterpiece, where every corner reflects a perfect blend of sophistication, a designer's touch, and timeless beauty. Situated on a prestigious, pool-sized corner lot in one of Nobleton's most sought-after neighbourhoods, this residence has been meticulously curated by boutique builders to offer unparalleled quality and craftsmanship. Soaring ceilings, a dramatic staircase, and a southwest-facing layout bathe the home in natural light, creating an inviting, airy atmosphere throughout. At the heart of the home is the custom gourmet chef's kitchen designed for both elegance and functionality. A striking fluted wood island with waterfall countertops and brass accents anchors the space, which flows seamlessly into the formal dining area, making it an entertainer's dream. The spacious office or hobby room adds versatility, allowing the home to adapt to your lifestyle. The primary suite is a true retreat, featuring double walk-in closets and a spa-like ensuite with a large shower and soaking tub ideal for unwinding after a long day. With coffered ceilings, intricate detailing, and curated finishes throughout, this home is more than just a place to live- it's a showcase of refined taste, elegance, and extraordinary design. (id:55499)
Royal LePage Signature Realty
62 Mccaul Street
Brampton (Brampton North), Ontario
Amazing Home on a Mature Lot in the Heart of Brampton! Welcome to 62 McCaul Street a beautifully updated home nestled on a spacious, mature lot in one of Brampton's most desirable neighborhoods. From the moment you arrive, you'll be greeted by a welcoming oversized front porch perfect for morning coffees, and a fully fenced backyard oasis featuring a large deck, stone patio, and two garden sheds ideal for entertaining, relaxing, or gardening. Inside, the main floor offers a bright and airy open-concept layout filled with natural light. The renovated kitchen shines with stainless steel appliances, granite countertops, and modern finishes. A convenient main floor washroom adds to the functionality of this family-friendly space. Upstairs, you'll find two generously sized bedrooms and a 4-piece bathroom, providing comfort and privacy. The finished basement boasts pot lights, a large recreation room, a third bedroom, and a 3-piece bathroom perfect for guests, in-laws, or a growing family. This home offers the perfect blend of character, comfort, and modern updates all on a quiet, tree-lined street just minutes from schools, parks, shopping, and transit. Don't miss your chance to own this gem in the heart of Brampton! (id:55499)
Ipro Realty Ltd
Ipro Realty Ltd.
8 Wildflower Drive
Richmond Hill (Oak Ridges), Ontario
RAVINE LOT & WALK-OUT BASEMENT! Nestled on a Tranquil Ravine Lot, This Stunning 4+1 bedroom, 4-bathroom Detached Home Offers Unparalleled Privacy and Breathtaking Views. Designed for both Elegance and Functionality. The Home Features Pot Lights Throughout, Hardwood Flooring with a Seamless Layout that Blends Style with Comfort. The Bright and Spacious Living and Dining Areas Lead into an Open-Concept Kitchen and Family Room, Perfect for Gatherings. The Sun-Filled Eat-in Kitchen with Breakfast Bar and a Walkout to the Oversized Maintenance-Free PVC Deck (with rain escape feature to keep lower level dry) , an Ideal Spot for your Morning Coffee or Evening Relaxation with Custom Glass Railings Amplifying your Superb Views. Upstairs, the Primary Suite is a True Retreat, Complete with a Luxurious Ensuite Featuring Dual Sinks, Soaker Tub, Separate Shower and Heated Floors. The Second-Floor Bathroom also offers Dual Sinks for added convenience with Heated Flooring. Den/Loft Space is Bathed in Natural Light. The Finished Walk-Out Basement is a Versatile Space, Featuring a Bedroom/Office, 3-Piece Bath, Workout Area, and a Theatre/Multipurpose Room Perfect Family Gatherings. Then Move Outside, to Enjoy your Private Backyard Oasis, Hot Tub and Ample Space with Family and Friends. Prime Location! Walking distance to Public, Catholic & French Immersion schools. A Rare Opportunity to own a Home that Seamlessly Blends Comfort, Style, and Nature. Don't Miss Out a Must See, Rare "Top-to-Bottom Gem! (id:55499)
RE/MAX Experts
4883 Bethesda Road
Whitchurch-Stouffville, Ontario
Great Opportunity To Own A Mature and Private 5 Acre Parcel Of Land on Highly Sought After Prestigious Bethesda Side Rd. Located Just East of McCowan Rd. On The South Side Close To Town! Property Features A Custom Built Bungalow with a Finished Walk-out Basement! Upgraded Kitchen With Maple Cabinets & Granite Tops, And A Walkout To Balcony. Family Room Has A Woodstove Insert & Overlooks Kitchen. Living Room & Dining Room Combination With Vaulted Ceilings. Primary Bedroom Has Ensuite With Jacuzzi Tub. Hardwood Floors Thru-Out. Basement Has Upgraded Pine Kitchen Cabinets, Laundry Room, Family Rm, Living and Dining Room. Great For An Extended Family. Added Bonus Is The 26'.6' x 30' Workshop With 10' Door & An Additional Storage Building 43' x 300' & Drilled Well (Feb 2000). (id:55499)
Gallo Real Estate Ltd.
2108 - 352 Front Street W
Toronto (Waterfront Communities), Ontario
A home run opportunity knocks! Perfect for a real estate rookie or a veteran investor, this spacious, 587 sq ft, 1-bedroom condo is just a screaming line drive away from the iconic Rogers Centre, home of the Toronto Blue Jays. Hitting it out of the park, the open-concept layout maximizes space, offering a comfortable living area for entertaining fans, a modern kitchen perfect for whipping up game-day snacks, and a cozy bedroom for post-game relaxation. Located on the 21st floor, the unobstructed unit is move-in ready with new flooring (2025) and is freshly painted. Its prime location in the heart of the Entertainment District brings the best of Toronto to your doorstep - trendy restaurants, attractions, shopping, entertainment, easy access to the subway and streetcar lines, and the waterfront. The Fly Condos' major league amenities include a fitness centre, movie theatre, party room, rooftop terrace with BBQ area, guest suites and 24-hour concierge services. One storage locker is also included for all your Bichette and Guerrero jerseys. Don't strike out! Step up to the plate, this condo is a grand slam! (id:55499)
Royal LePage Signature Realty
184 Edmonton Drive
Toronto (Pleasant View), Ontario
Bright And Spacious! Raised Bungalow With Walk-Out Basement Apartment And Separate Entrance. Ideally Situated In a Family-Friendly North York Neighborhood. Potential Substantial Rental Income. Premium lot Provides Direct Backyard Access. Convenient Transportation, Easy Access To Highways 401 & 404, Subway Stations, A Variety Of Supermarkets And Restaurants Around For Daily Conveniences. 3 Mins Walking to Community Centre with Outdoor Swimming Pool and Ice Rink, Arena, Library. (id:55499)
Kingsway Real Estate
31 Seventeenth Street
Toronto (New Toronto), Ontario
Designer New Build In South Etobicoke's "New Toronto" Community. This High-End, New Build Home Exemplifies Unparalleled Craftsmanship, Exquisite Design, And A Commitment To Superior Quality. Enjoy The Open-Concept Layout That Seamlessly Integrates The Living, Dining, And Kitchen Areas. The Large Windows Paired With 10' Ceilings Flood The Space With Natural Light, Highlighting The Stunning 8" Hardwood Floors Throughout. The Primary Bedroom Is Complete With A Spa-Like Ensuite Bathroom Featuring High-End Fixtures, A Free Standing Tub, And A Separate Shower. The Additional Bedrooms Are Generously Sized And Offer Ample Closet Space. Side Entrance To The Basement Featuring Second Laundry Room, Cold Cellar & 4th Bedroom, Radiant Floor Heating And An Oversized Rec Area. Enjoy Easy Access To Waterfront Parks, Trendy Boutiques, And Gourmet Dining Options. Commuters Will Appreciate The Proximity To Major Highways And Public Transit / GO Station, Ensuring Seamless Connectivity To The Rest Of The City. Walking Distance To Schools Including Humber College & More. (id:55499)
RE/MAX Premier Inc.
5 Humberview Drive
Vaughan (Islington Woods), Ontario
Luxurious Solid Stone Bungalow in Islington Woods. Very Comfortable, Bright and Spacious. Approximately 6,500+ sq ft. of living space which includes 2,300 sq ft Basement, and a Lovely 700 sq ft apt above the garage with sep entrance . Open Concept Bright 4+1 Bedroom, 5+1 Bath, fully landscaped with mature trees! Kitchen with Dual Ovens, Wine Fridge, Centre Island, Sep Breakfast Area, W/O to Porch. Enclosed Dining Room with French Doors overlooking Front Garden. Huge Open Concept Family Room on Main Floor, with Large Cathedral Windows, Gas Fireplace and W/O to Covered Patio. Spacious Basement Offers 10' Ceilings, Custom Built Solid Wood Bookcases, Wood Burning Fireplace, and Separate Entrance and Driveway. Multiple Expansive Entertaining Spaces Indoors & Out. Unparallleled Quality, Fully landscaped with Mature Trees in an Exclusive Enclave of Unique Homes. Many Walking Trails, Parks close by. Minutes to Hwy 427, 407 & Hwy 400. (id:55499)
RE/MAX West Realty Inc.
54 Nelson Street W
New Tecumseth (Alliston), Ontario
**Special evening open house Friday, May 9th 6 PM to 8 PM** A TRUE MASTERPIECE WITH CHARM, A POOL, AND A COACH HOUSE! Welcome to 54 Nelson St. W. Beautiful and completed 4,100 +/- sqft. home combines modern luxury with small-town charm. It is less than a 20-minute drive from Highway 400 and within walking distance to the downtown core, library, and park. The noteworthy curb appeal will immediately capture your attention, boasting a covered front porch and a large insulated garage with a man door, providing ample space for storage and/or car hoist. Step inside to discover a beautifully updated interior adorned with hardwood finishes. The magazine-worthy kitchen and family room is a dream, featuring vaulted ceilings, stone counters and backsplash. The walkout to a patio and sport pool provides a perfect outdoor entertainment and BBQ space adjacent to the entrance to a convenient bathroom. The main level features a well-appointed dining room, living room and mennonite built addition family room with bricked gas fireplace. The primary bedroom is on the second level that includes two additional bedrooms plus luxurious retreat with a beautiful five piece bathroom. An additional 3rd level office/4th bedroom adds to the convenience and functionality of this home. The Mennonite built coach house presents excellent potential with a separate entrance offering endless possibilities, including a secondary legal living space. The newer edition includes a living room/kitchen, 2 bedrooms, a full bathroom, and a private laundry room. The large, fully fenced backyard provides a pool, ample privacy and is enhanced by mature trees with plenty of gardening space. Many recent updates, including a new addition, completely designed the home and roof, updated electrical, furnace, A/C and a paved driveway, ensuring peace of mind and maintenance-free living for years to come. (id:55499)
Coldwell Banker Ronan Realty
1909 - 38 Dan Leckie Way
Toronto (Waterfront Communities), Ontario
Welcome to this spectacular east-facing 1-bedroom + den condo at 38 Dan Leckie Way, offering breathtaking CN Tower, lake, and city views. This meticulously maintained suite features approximately 655 sq. ft. of interior living space with an additional 108 sq. ft. balcony, providing over 700 sq. ft. of total living area. Designed for modern living, this unit boasts 9-foot ceilings and expansive floor-to-ceiling windows, creating an airy ambiance with tons of natural light! The functional open-concept layout includes a well-appointed kitchen with a central island, stainless steel appliances, and ample cabinetry. The spacious den is ideal for a home office, while the primary bedroom offers comfortable living with convenient access to the 4-piece ensuite bathroom, complete with a double sink and walk-in shower. New laminate flooring in bedroom (Dec 2023), freshly painted interiors (2024), and premium parking (P1 level) plus a locker (P1 level) for optimal convenience. Residents enjoy access to an array of impressive amenities, including two party rooms, a theatre room, a rooftop terrace with a hot tub, a fully equipped gym, billiards area, 24-hour concierge service, visitor parking, BBQ stations, an online parcel management system, and guest suites. Prime location just steps to Loblaws, TD Bank, Starbucks, LCBO, Harbourfront, CN Tower, Rogers Centre, and 8-acre Canoe Landing Park. The areas appeal is further enhanced by the upcoming Therme Canada Spa, a world-class waterfront wellness destination set to become a major city attraction. This property is ideal for professionals, investors, or those seeking an upscale urban lifestyle. Whether you're a young professional seeking a prime city location or an investor looking for strong rental potential, this unit offers a perfect blend of luxury, convenience, and future growth. (id:55499)
RE/MAX Metropolis Realty
2901 Vimy Road
Port Colborne (Sherkston), Ontario
This charming bungalow at 2901 Vimy Road in Port Colborne offers a tranquil waterfront lifestyle with direct access to Lake Erie's sandy shoreline. This three-bedroom home features breathtaking south-facing views of the water, making it the perfect retreat for relaxation and outdoor enjoyment. The expansive open floor plan overlooks the lake, with a large great room that seamlessly connects to the rest of the home. The bright kitchen, equipped with stainless steel appliances, flows into the spacious dining room, while the cozy family room offers a walkout to the multi-level back deck. Here, you can easily transition between indoor and outdoor living, enjoying the stunning lake views in complete comfort. The back deck is designed for both relaxation and entertaining, with two upper levels ideal for outdoor cooking and dining. The lower level offers ample space for storing outdoor equipment like canoes and kayaks or additional seating for gatherings. The large backyard below the deck has plenty of space for any trailers, ATVs, etc. Inside, the 1,159 sq. ft. layout includes three well-sized bedrooms, all featuring pot lights, with the primary bedroom's window with a direct view of the water, as well as a convenient laundry area. The family room, complete with a gas fireplace, provides a perfect place to unwind while enjoying the scenic water views. The modern kitchen is both functional and stylish with modern fixtures and glass cupboards, making meal prep and hosting effortless. Set in a peaceful rural location yet easily accessible via public roads. With beach frontage and direct access to the sandy shores of Lake Erie, it's ideal for nature lovers or those seeking a quiet escape. Whether you're looking for a weekend getaway or a year-round residence, this home provides the perfect setting to enjoy the beauty of the lake and everything Port Colborne has to offer. Schedule your viewing today! (id:55499)
Century 21 Heritage House Ltd
2361b Shawenegog Lake Lane
Frontenac (Frontenac North), Ontario
**Fabulous 2009 Viceroy Cottage On Sparkling Shawenegog Lake**Enjoy Breathtaking Sunsets And 145 Feet Of Prime, Clean, Weed-Free Waterfront With Crown Land Across The Lake For Added Privacy**Property Slopes Gently To The Water With Dock, Firepit Area & Good Usable Flat Land**This Turnkey Retreat Has Been Well-Maintained & Cared For By Its Original Owner**The Comfortable Living Area With Cozy Woodstove, Vaulted Ceiling & Palladium Windows Offer Serene Lake Views**A Garden Door Walkout From The Dining Area Brings You To A Large Beautiful Sundeck**Three Spacious Bedrooms & A Family Size Kitchen Complete The Main Level**3rd Bedroom Has Laundry Hookups**Easy-Care Quality Vinyl Flooring Thruout**Unfinished Basement With Block Foundation Has Over 5 Ft Head Clearance (Great For Storage)**Located In The Heart Of The Land O' Lakes Region Known For Its Dark Sky Viewing, Hiking/ATV Trails, Bon Echo Provincial Pk & 1000's Of Pristine Lakes For Boating & Fishing**Shawenegog Lake With Its Sandy Bottom & Great Fishing of Bass, Walleye + Pike Has A Private Boat Launch, Available For Owners Only**Situated On A Private Road Which Is Collectively Maintained ($250/Yr For Summer Maintenance) And Perfect For Peaceful Strolls**Take Advantage Of Immediate Possession To Start Making Memories & New Family Traditions***Floor Plans Attached** (id:55499)
Royal Heritage Realty Ltd.
599 Lakeside Avenue
Mississauga (Lakeview), Ontario
Victorian Elegance Overlooking Lake Ontario Steps to the Beach, Yacht Club, and Lakefront Promenade. Welcome to this extraordinary David Small-designed Victorian home, offering sweeping views of Lake Ontario and a lifestyle of unparalleled convenience and charm. Just across the street from a pristine sandy beach and mere steps from the scenic lakefront promenade, this home beautifully marries classic Victorian architecture with modern luxury offering approximately 4700 sq.ft. of living space. Step inside to discover 9-foot ceilings on the main level, where an airy, sun-drenched open-concept layout provides the perfect setting for entertaining. The expansive kitchen flows effortlessly into a spacious great room with a cozy gas fireplace ideal for family gatherings or intimate dinner parties. Enjoy your morning coffee or evening sunset views from the large wraparound terrace, where the lake serves as a stunning backdrop. Upstairs, you'll find three generously sized bedrooms, with the potential for a fourth, offering ample space for families or home offices. The expansive lower level offers a spacious recreation room, and a generous-sized games room with ample storage space. Keep it as is, or easily add an additional bedroom & bathroom. Outdoor enthusiasts will appreciate the proximity to the beach, where you can paddle board, canoe, or cycle, while the private backyard oasis, complete with a saltwater pool, and entertainment patio invites relaxation without ever having to leave home. Conveniently located just 20 minutes from downtown Toronto, the Port Credit GO Station, Pearson Airport, and world-class hospitals, this home makes commuting a breeze. Highly rated schools are nearby, including Alan A. Martin, Mentor College, Blyth Academy. Enjoy the added benefit of walking to trendy shops, restaurants, the Port Credit Yacht Club, and the historic Adamson Estate. This is more than just a home...its a lifestyle by the lake. (id:55499)
Keller Williams Real Estate Associates
RE/MAX Professionals Inc.
1205 - 251 Jarvis Street
Toronto (Church-Yonge Corridor), Ontario
Dundas Square Garden. Bright And No Obstruction Studio With Laminate Floor Thru-Out. Steps To T.M.U (Ryerson) University, George Brown, Eaton Centre, Subway Station, Supermarket, Restaurant, Library. Excellent Amenities, Rooftop Sky Lounge And Four Gardens, With Magnificent Lifestyle Amenities 24/7 Concierge, Private Lobby With Party Room & Bar. Guest Suite, Ttc & All Other Amenities. (id:55499)
Home Standards Brickstone Realty
507 - 350 Rathburn Road
Mississauga (City Centre), Ontario
TONS OF LIGHT!! Floor-to-ceiling windows, this updated unit with 1,103 square ft., 2 Br & Den/Solarium has a walk-out to Balcony In Mississauga's Most Convenient Location! All Utilities Included! $$$Thousands Spent On Upgrades (2022) Newer S/S Appl, Scratch & Water Proof Engineered Floors, Shelving in Living Room, Quartz Counter, Backsplash, Undermount Sink, Light Fixtures, Two LED Bath Mirrors, Bidet, Two Showers in Master Ensuite with Linen and Walk-In Closet. The unit has been painted throughout, and the unit has an Ensuite Laundry. Located Near Square One Mall, Sheridan College, Hwy 403, Go Station, Hurontario LRT, includes one Underground parking spot! (id:55499)
Sutton Group - Summit Realty Inc.
506 - 620 Sauve Street
Milton (Be Beaty), Ontario
Modern Living with Stunning Views in Milton! Welcome to Unit #506 at 620 Sauve St a beautifully maintained 2-bedroom, 2-bath condo offering modern finishes and breathtaking unobstructed views. This spacious open-concept unit features 9-foot ceilings, large windows with tons of natural light, and a private balcony perfect for relaxing or entertaining. The kitchen boasts stainless steel appliances. Enjoy the convenience of in-suite laundry, underground parking, and a separate storage locker. Located in a quiet, family-friendly neighborhood close to top-rated schools, parks, Milton GO, Hwy 401, and shopping. This move-in-ready condo is perfect for first-time buyers, investors, or those looking to downsize with style. (id:55499)
Homelife/miracle Realty Ltd
2604 - 45 Kingsbridge Garden Circle
Mississauga (Hurontario), Ontario
The infamous Prestigious 'Park Mansion'. Known for True Luxury living like no other! Live In This Open concept And Spacious 1671 SQ.FT suite with breathtaking south views. Spacious Open Concept living & dining area. Beautiful And Clear View Of Toronto And Lake Ontario. Huge primary bedroom with walk in closet, ensuite Bathroom with Jacuzzi. Den/3rd bedroom, (see floor plan available online) Rare 3 underground Parking Spots and locker! Enjoy access to the private Rooftop Skyclub & amazing Recreation Centre.Minutes Away From Hwy 403, 401 & Square One Shopping Centre. (id:55499)
Century 21 Associates Inc.
71 Hunter Road
Orangeville, Ontario
Discover 71 Hunter Road, a remarkable family home that seamlessly blends style and practicality in a desirable neighbourhood. The open-concept main floor sets the stage with warm hardwood floors and a bright, welcoming living area. The dining space connects effortlessly to the updated kitchen, boasting stainless steel appliances, sleek countertops, ample cabinetry, and a stylish backsplash. With direct access to a raised deck, the kitchen is perfectly suited for both casual family meals and entertaining. This level also features two comfortable bedrooms, each thoughtfully designed to provide privacy and relaxation for family members or guests. Upstairs, the expansive primary bedroom serves as a serene retreat, with large windows that flood the space with natural light. Custom built-in wardrobes maximize storage, while the walk-in closet and 3-piece ensuite add to its appeal. The fully finished lower level caters to both leisure and functionality. A cozy family room invites you to unwind, while a versatile fourth bedroom, currently utilized as a home office, provides space for work or study. Families will especially appreciate the unique recreation room, complete with a private rock wall and jungle gym, offering endless fun for children. The outdoor space is equally impressive. The deck is perfect for hosting summer gatherings, and the sparkling saltwater inground pool promises endless enjoyment. With no neighbours behind and low maintenance landscaping, the backyard offers a peaceful and private escape. Nestled in a family-friendly area with convenient access to schools, parks, and local amenities, 71 Hunter Road is a true gem with approximately 2,549 sqft of total living space. (id:55499)
Royal LePage Rcr Realty
3504 - 30 Elm Drive W
Mississauga (City Centre), Ontario
10 +++ Brand New, Never Lived In Elegant Corner Unit At The New Standard Of Luxury Living In Iconic Edge Tower 2 At Sought After Downtown Mississauga Location Next To LRT And GO Cooksville. Sleek And Modern Super Functional Layout W/ Open Concept Living And 9 Ft Smooth Ceilings. Spectacular Breathtaking All Round South And East Open Views. Lovely Modern Kitchen W/Center Island, Quartz Counter, Ceramic Backsplash And Fully Integrated High End Appliances. Luxury Modern Bathrooms And Top Notch Stacked In-Suite Laundry. Premium Laminate Plank Floors And Modern Tile Floors in Bathrooms/Laundry. Meticulously Maintained The Iconic Edge Tower-2 At The Premium Mississauga Downtown Location Offers All Modern Amenities W/24 Hrs Concierge/Security. Walk To Cafes, Shops, Clubs, Events. School, Parks, Square One, Celebration Square, YMCA, Central Library, Sheridan College, Living Arts Centre. School, Daycare And Transit Only Steps Away! $$***Motivated Seller, Priced for Quick Sale And A Quick Closing, Bring In Your Best Offer! Super Functional Modern 2 Br, 2 WR Premium Condo W/Rarely Available 35th Floor Breathtaking East View Of Toronto Skyline And Also The South View Of Port Credit And The Lake Ontario! ***$$ (id:55499)
Ipro Realty Ltd.
18 - 7560 Goreway Drive
Mississauga (Malton), Ontario
3 BDRMS + FINISHED RENTAL BASEMENT WITH SIDE ENTRANCE!!! Don't Miss This Fantastic Opportunity in the Thriving Community of Malton, In Mississauga! This Spacious & Partially Renovated Townhouse Features a Open Concept Finished Basement with a Separate Entrance Through the Garage Perfect for Potential Rental Income to Help with Your Mortgage. Offering 3 Bedrooms and 4 Bathrooms, This Home Showcases Laminate Flooring, Fresh Paint, Modern Pot Lights, and a Renovated Second-Floor Bathroom with Ensuite Access. Low Maintenance Fees, Its Ideally Located Near Westwood Mall, Gas Stations, GO Station, Grocery Stores, Public Transit, Schools, a Library, a Community Centre, and Major Highways! (id:55499)
RE/MAX Gold Realty Inc.
17 Dovesong Drive
Brampton (Sandringham-Wellington), Ontario
SQFT 2450, 4 BDRMS, FINISHED BASEMENT WITH 2 BDRMS AND SEP ENTRANCE, This highly sought-after detached home, featuring a double car garage, offers a spacious 4+2 bedroom layout with 4 bathrooms. The finished basement with separate entrance, 2 Bedrooms, full washroom, kitchen and a shared laundry provides additional living space and versatility. The main floor showcases a beautiful layout, including separate living and family rooms, with a cozy fireplace. Enjoy the 10' x 20' deck in the backyard outdoor. The home is very clean with hardwood flooring throughout and an elegant oak staircase. Ideally located within walking distance to the Civic Hospital, and in close proximity to parks, shopping plazas, schools, and other essential amenities. Dont miss out on this exceptional property! SQFT 2450, 4 BDRMS, FINISHED BASEMENT WITH 2 BDRMS AND SEP ENTRANCE (id:55499)
RE/MAX Gold Realty Inc.
8793 Slater Street
Cobourg, Ontario
Situated on the north end of Cobourg, this charming bungalow offers an ideal opportunity for first-time buyers or anyone seeking the ease of one-level living with generous outdoor space. A bright open entrance sets the tone, leading into a spacious living area featuring vaulted ceilings, a carpet-free layout, and a cozy gas stove fireplace that adds warmth and character. The open-concept layout flows into a dining area perfect for family meals or game nights, while the kitchen offers ample cabinetry, a stylish backsplash, a mobile island, and pendant lighting. The primary bedroom provides enough room for a sitting area or home office nook, complete with a walk-in closet. Two additional well-appointed bedrooms, one with direct outdoor access, offer flexibility for guests or family. A full bath, additional guest bathroom, laundry room with extra storage, and a second walkout enhance everyday convenience. Step outside to enjoy covered and open patio space in a spacious fenced yard framed by mature trees for added privacy. With plenty of room for gardening, play, or simply relaxing, this property offers a rare blend of green space and accessibility, just minutes from amenities and Highway 401. (id:55499)
RE/MAX Hallmark First Group Realty Ltd.
4071 Hwy 35 Highway
Kawartha Lakes (Cameron), Ontario
Opportunity in Cameron! Spacious 4-bed, 1-bath detached home on a generous 127 x 164 lot. Ideal for investors, contractors, or first-time buyers ready to renovate. Excellent location, walk to amenities, mins to Lindsay and Fenelon falls. Sold as-is, where is. Natural gas heating, newer furnace (2024), metal roof, large lot with mature trees, ample parking, walk to amenities, mins to Lindsay. Tons of potential, ideal project property! Some photos may be virtually staged to show property potential. (id:55499)
Royal LePage Your Community Realty
98 Clive Road
Kitchener, Ontario
Imagine this: Warm summer evenings spent grilling on your spacious back deck, the smell of BBQ filling the air as laughter echoes from family and friends gathered around. Your oversized driveway with space for four vehicles means there's always room for guests, making hosting effortless. Step inside to a bright and airy living room, where natural light pours through large windows, creating a welcoming space to unwind after a long day. Whether its cozying up for movie nights or enjoying your morning coffee as you watch the neighborhood come to life, this room will quickly become your favorite retreat. The home offers three comfortable bedrooms, each offering just the right amount of space for restful nights and personal touches. Whether its a charming nursery, a productive home office, or a cozy retreat, these rooms are ready to adapt to your lifestyle. Downstairs, the separate side entrance leads to a spacious recreation room, perfect for game nights, a home theater, or even an income-generating in-law suite ,a great opportunity for a mortgage helper or multi-generational living. Tucked away in a quiet, family-friendly neighborhood, you'll love the proximity to top-rated schools, beautiful parks, major highways, and endless shopping options. Whether its a morning stroll in the park, a quick commute to work, or a last-minute grocery run, everything you need is just minutes away. This is more than just a house, it's a place where memories are made, where weekends are spent surrounded by loved ones, and where the next chapter of your life begins. (id:55499)
RE/MAX Twin City Realty Inc.
69 Gibbs Crescent
Guelph (Clairfields/hanlon Business Park), Ontario
This Beautiful Property is located in the popular south of Guelph, Minutes to HWY 401, Close to All the Amenities, Shopping , Library, Restaurants,Top Rated Schools, Parks, and Trails, Movie Theater, Gym, Short Drive to the University of Guelph,excellent opportunity for a family home that fits all of the needs of your growing Family, Stove, Dishwasher, Range Hood, Skylight brings in a bright with lots of natural light, The Finished Basement, and an Open Concept, Open Concept of Rec. Room for entertaining, , Fire Place, Well Maintained Deck, and Beautiful Flowers, Large Sized Windows in all Rooms, Laundry is on main Level, Back Yard is Fully Fenced, Upgrades included Roof 2015, Hard Wood Floors 2016, New Samsung Dishwasher 2023,New Samsung Fridge 2020, New Furnace A/C 2021, Buyer's and Buyer's Agent Must Verify Measurements, Multi Offer Starts May 8, 2025 , End May 23, 2025 at 1p.m. (id:55499)
Hc Realty Group Inc.
3177 Shelter Valley Road
Alnwick/haldimand, Ontario
Welcome to an exceptional opportunity!!approximately 64 acres of serene countryside, featuring two beautifully renovated, move in ready residences. Each home is perfectly positioned to offer stunning views of large, private ponds, providing a peaceful and picturesque setting.Enjoy the convenience of easy access, just minutes from Highway 401, making this a perfect blend of seclusion and connectivity. The property also includes a versatile barn/storage building ideal for boats, vehicles, farm equipment, or use as a workshop. A rare find offering space, privacy, and modern comfort in a breathtaking natural setting. (id:55499)
International Realty Firm
501 Golf Course Road
Chisholm, Ontario
Discover serenity at 501 Golf Course Road on the shores of Wasi Lake! This captivating property offers a spacious 3000 sqft home with 5 bedrooms and 2 baths, including income potential in the bright walkout basement. With over 200 feet of south facing, sandy beach frontage and nestled on 5 acres of pristine land, it's perfect for waterfront living and outdoor enthusiasts alike. Minutes away from Clear Springs Golf Course. Located in a picturesque setting, this retreat is an ideal family home or investment opportunity, offering tranquility and natural beauty at its finest, only 3 hours from the GTA and 25 mins to North Bay! Adjacent waterfront property, with just over 5 acres is also available! (id:55499)
RE/MAX West Realty Inc.
25 Stanley Street
Prince Edward County (Bloomfield Ward), Ontario
What if your dream getaway could also paid for itself? This Bloomfield beauty blends countryside comfort with cashflow clarity a rare find in the heart of Prince Edward County. This historic renovated farmhouse is a are fusion of historic charm and modern ease. Minutes from the famed Sandbanks Provincial Park, and perfectly positioned between the culinary hubs of Wellington and Picton, this property offers the best of County living serene, stylish, and income-generating. Step inside and fall in love with the original wide plank wood floors, soaring vaulted ceilings, and exposed beams that tell stories of a simpler time, now beautifully reimagined for today. Every corner whispers character, from the cozy, sun-drenched nooks to the updated finishes that blend seamlessly with rustic textures. Outside, a deep, private lot stretches far from the road, giving you a sense of quiet retreat. Unwind in the screened-in porch or under the stars in your private hot tub. Whether you're sipping morning coffee or hosting al fresco dinners, the property is designed for slow moments and memorable gatherings. This isn't just a dream home, it is a proven performer. A rate 4 bed whole-home STA licensed property that is cash flow positive! Whether you are looking for a secondary residence, a weekend getaway or an investment, THIS IS IT! (id:55499)
Chestnut Park Real Estate Limited
1036 Beverley Lane
Minden Hills, Ontario
Top 5 Reasons You Will Love This Home: 1) Custom built-in 2021, this stunning four-season home rests on the shores of the highly sought-after Gull Lake, offering exceptional boating, swimming, and fishing just steps from your private sandy beach and dock 2) A perfectly level lot offers effortless access to the water, creating a safe and welcoming space for children and guests and relaxed lakeside living with an easy walk-in entry for a swim or a sunny day spent on the dock 3) The thoughtfully designed main level features a bedroom and full bath, soaring cathedral ceilings, a cozy fireplace, and an eat-in kitchen with expansive lake views and natural light flowing throughout the open-concept layout 4) Upstairs, your private primary suite includes a four-piece bath and a walk-in closet, while the lower level offers two more bedrooms and a semi-finished basement ready to be transformed into additional living or recreational space 5) Unwind in the charming three-season sunroom or host in style on the backyard patio complete with a hot tub, all just 1.5 hours from Barrie and moments from Highway 35, offering easy year-round access whether for full-time living or a luxury escape. 1,055 above grade sq.ft. plus a partially finished basement. Visit our website for more detailed information. (id:55499)
Faris Team Real Estate
295 Brant Road
Brant (South Dumfries), Ontario
Custom Built in 1983. Same owners for over 40 years. Time to move on. Ideal retirement retreat or fabulous family enclave to raise your kids. Spectacular 11 acres recreational property plush with mature trees, walking trails, manicured lawns, private pond with Gazebo, backyard patio with waterfall and koi fish pond. House is a grand 4000 sq.ft. one level Bungalow ideal for seniors and young families. Income potential with full In-law suite (last year tenant paid $2050/mth). House super insulated. Utilities estimated $200/mth!! Incredible opportunity for those seeking environmentally sustainable lifestyle. Surrounded by incredible wetlands catering to a multitude of wildlife including Trumpeter Swans. Million dollar view from family room cathedral style windows. This property outshines in lifestyle choices. Development potential as well! An hour's drive from Toronto. Within proximity to Cambridge, Kitchener, Waterloo. Welcome to a piece of heaven on Earth! (id:55499)
Royal LePage/j & D Division
5 Prince Paul Crescent
St. Catharines (Lakeport), Ontario
Renovated from top to bottom, this stylish 3-bedroom, 2-bath semi-detached home is located on a quiet, family-friendly crescent in St. Catharines desirable north end. The main floor features an updated kitchen with stainless steel appliances, large windows, and wide-plank flooring throughout. Upstairs offers three bright bedrooms and a modern 4-piece bath. The fully finished basement includes a spacious rec room, full bathroom, and additional bedroom with egress windowperfect for in-laws or guests. Enjoy a fully fenced backyard, private driveway, and close proximity to great schools, parks, shopping, and Lake Ontario. A turnkey opportunity in a high-demand neighbourhood. (id:55499)
Right At Home Realty
92 Oleary Drive
Hamilton (Meadowlands), Ontario
Stunning Designer Home With Resort-Style Backyard In The Heart Of The Meadowlands! Step Inside And Prepare To Be Wow'd. From Rich Premium Flooring And Elegant Wainscoting To Exposed Beams And Upscale Finishes, This Home Radiates Warmth And Sophistication. The Custom Chefs Kitchen Deserves Its Own Cooking Show - Anchored By An Oversized Island, Outfitted With Top-Tier Appliances, And Built For Entertaining, With Every Detail Thoughtfully Considered. The Living Room Features A Gas Fireplace And California Shutters With Serene Views Of The Backyard -And Thats Where Things Get Next-Level. The Real Showstopper Is Out Back: Your Own Private Resort. A Remote Controlled Saltwater In-ground Pool With LED Lighting, Fountains, And Waterfall, Surrounded By Professional Landscaping. Upstairs, Find Four Spacious Bedrooms, Including The Primary Suite Which Features A Fully Renovated Ensuite And Walk-In Closet. Unbeatable Location -Directly Across The Street From Fair Park And Just Minutes To Costco, Cineplex, Restaurants, Schools, Home Depot, Winners, And Every Major Convenience. Plus, Easy Access To Highways, Scenic Nature Trails, And Top-Rated Schools. More Than A Home Its A Lifestyle. (id:55499)
Exp Realty
15 Reeds Road
Haldimand, Ontario
RemarksPublic: Welcome to country living at its finest! Nestled on 16 private acres, this stunning custom bungalow offers over 4,000 sq. ft. of thoughtfully designed living space. Featuring 5 spacious bedrooms and 4 beautifully appointed bathrooms, this home is perfect for families and entertainers alike. Enjoy a seamless blend of luxury and comfort with a gourmet kitchen, a fully equipped wet bar, and expansive living areas. Unwind in the hot tub, stay active in the dedicated exercise room, and host effortlessly in this inviting rural retreat. A rare opportunity to own a true countryside oasis with room to roam and space to grow. Property also features separate barn and garage that have a potential income opportunity (id:55499)
RE/MAX Escarpment Realty Inc.
0 Cote Boulevard
Sudbury Remote Area, Ontario
85 Approved Residential Lots on 31 Acres Prime Growth Location! This exceptional 31-acre property is located in the heart of Valley East, one of Greater Sudbury's fastest-growing residential communities. It offers 85 fully approved residential lots, each averaging 66 feet by 154 feet, across four development phases. Full municipal services, including water, sewer, hydro, and gas, are available. Phase 1, with 28 lots, is fully approved with a signed subdivision agreement and is ready for immediate construction. Phases 2 through 4 have 100% completed engineering, offering a flexible, phased build-out strategy to manage delivery and cash flow. The site is minutes from schools, parks, shopping centers, and essential amenities, with excellent access to major roads and highways connecting to Greater Sudbury's urban core. The area benefits from major municipal investment and private-sector developments, driving continued residential growth. This turnkey opportunity requires minimal preliminary work, allowing you to focus directly on construction and sales. Don't miss out on this assignment sale in one of Sudbury's most promising residential corridors! (id:55499)
Housesigma Inc.
279 Mary Street
Hamilton (Beasley), Ontario
CHARMING 2-STOREY HOME IN A PRIME LOCATION! Welcome to this beautiful 2-storey home offering 1,200 sq.ft. of inviting living space filled with character and charm. Enjoy unique details like exposed brick, granite finishes, and a recently updated water heater. The sun-filled living room features a bay window, creating a bright and welcoming space to relax or entertain. This home offers 1.5 bathrooms, a spacious primary bedroom with two closets, and the convenience of bedroom-level laundry currently located in the third bedroom, with potential to be relocated at the buyers discretion. Step outside to a large, private backyard with a shed and garden boxes ideal for gardeners or outdoor gatherings. Situated close to schools, hospitals, the West Harbour GO Station, James Street Norths vibrant shops and restaurants, the Central Library, Farmers Market, and Bayfron tPark. (id:55499)
Real Broker Ontario Ltd.
691 Karlsfeld Road
Waterloo, Ontario
Welcome to 691 Karlsfeld Road in one of Waterloos most desirable neighbourhoods, Clair Hills community! This meticulously maintained single detached home offers more than 2,000 sq. ft. of finished living space, including a versatile finished basement with a bathroom and the fourth bedroom or home office. The main level features a semi open-concept layout with a bright and functional kitchen that flows into the dining and living areasperfect for family life or entertaining guests. Upstairs, a unique flow of cork flooring, so quiet you can't hear your own footsteps, and neither will the guests in the main floor. you'll also find three generously sized bedrooms and a huge 4-piece bathroom. Step outside to enjoy the spacious balcony located above the garagea unique and private outdoor retreat. The fully fenced backyard is ideal for kids, pets, or weekend gatherings. Additional highlights include a single-car garage, double-wide driveway, and a northeast-facing front that welcomes natural light throughout the day. Located minutes from top-rated schools, walking trails, parks, and The Boardwalk for shopping, dining, and medical services. A fantastic opportunity to live in one of Waterloos most family-friendly neighborhoods! (id:55499)
RE/MAX Twin City Realty Inc.
231 John Bowser Crescent
Newmarket (Glenway Estates), Ontario
INGROUND POOL ON PIE-SHAPED LOT LOCATED ON CRESCENT! Your summer oasis awaits you! Homes like this don't come along every day, in fact these sellers have lived here since 1985! This one won't last long. Four bedroom, 4 bathroom home is exceptionally well maintained and located in Glenway. The heart of the house is the stunning renovated kitchen featuring a pantry, gas stove, granite counters, and large island with seating and tons of storage. The family room features a gas fireplace and walkout to wrap around deck overlooking the backyard oasis. The main floor also includes a formal living room, with French doors, separate dining room, laundry room with storage- garage entry and w/o plus a powder room. The primary bedroom is a dream with full 3 piece ensuite, walk-closet and lots of space for king-size bed, dressers and more. There are 3 other bedrooms all with great closets and a 4 piece bath completing the 2nd floor. The large finished w/o basement has a 2 piece bath and offers additional bright living space, perfect for family room, gym, office space, play area and has a fee standing gas fireplace. California shutters on most windows add class while allowing for privacy and light control, and a reverse osmosis water system for fresh drinking water. Don't miss out on the opportunity to won this exceptional home that truly checks all boxes. Pool is chlorine with liner oval 16x321990 liner replaced 10 yrs ago. Alarm system owned but monitored and can be cancelled. Nest door bell system and carbon monoxide system as is condition. Kitchen updated 2015, furnace and roof 2020, siding and eves trough and patio 2021. Central Vac not used. (id:55499)
Century 21 Heritage Group Ltd.
201 - 12 Washington Street
Norwich, Ontario
Welcome to 201 Washington Street, a beautifully designed 2-bedroom, 1-bathroom END UNIT BUNGALOW townhouse nestled on a cul-de-sac in the charming town of Norwich. Just 20 minutes from Woodstock and 30 minutes to London, this home offers the perfect combination of comfort and convenience. Inside, you'll be greeted by 9-foot ceilings, engineered hardwood floors, and a spacious foyer with direct garage access. The versatile front bedroom can serve as a cozy guest room, office, or nursery. The open-concept living area features a kitchen with quartz countertops, custom cabinetry, stainless steel appliances, and an island ideal for dining and entertaining. The primary bedroom boasts large windows, a 4-piece cheater ensuite, and dual closets. Step out onto the private deck to enjoy serene outdoor moments. With a basement rough-in for a second bathroom and additional space for customization, this home is ready to meet all your needs. Conveniently close to local amenities, parks, and schools, 201 Washington Street is the perfect place to call home. (id:55499)
RE/MAX Icon Realty
315 Bunting Road
St. Catharines (Carlton/bunting), Ontario
Welcome to 315 Bunting Road, a beautiful bungalow situated in one of the most convenient areas of the city. This solidly built and meticulously maintained home offers a comfortable living experience with three bedrooms on the main floor, complemented by a lovely kitchen, dining area, living room, washroom, and a main floor laundry. The fully finished basement, which has a separate entrance, includes two additional bedrooms, a kitchen, laundry, living area, and a bathroom, making it ideal for extended family or rental income. The well-shaped backyard features a shed and a concrete patio, perfect for outdoor relaxation and gatherings. Additionally, the house is conveniently located within walking distance of shopping and public transportation. This property is an excellent choice for first-time buyers or investors looking for a versatile and well-located home. (id:55499)
RE/MAX Gold Realty Inc.
125 Milne Place
Guelph/eramosa (Rockwood), Ontario
BUNGALOW, POOL, LANDSCAPED! 125 Milne Place is a beautifully maintained bungalow nestled on a quiet, tree-lined street in the heart of Rockwood. This home is perfect for those looking to simplify their lifestyle without sacrificing elegance or functionality. The spacious primary bedroom features a vaulted ceiling, a walk-out to the private back deck, and a luxurious 5-piece ensuite bath. A bright and airy second bedroom with a double closet offers flexibility for guests or a home office. The main living area boasts hardwood flooring and crown moulding throughout, with a sun-filled living and dining room perfect for hosting family gatherings or intimate dinners. The kitchen has granite countertops, a breakfast bar, a prep island, stainless steel appliances, and a gas cooktop, making meal preparation a joy. The kitchen opens to a stunning family room, featuring a vaulted ceiling, a gas fireplace, and expansive views of the backyard. Two sets of French doors lead from the family room to the back deck, creating a seamless indoor-outdoor flow and overlooking the beautifully landscaped yard. The main floor laundry room provides convenience with upper cabinets, a coat closet, broom closet, and direct access to the garage. The lower level expands your living space with a recreation area, an office nook, and a large flex space ideal for a home gym, hobby room, or games area. The basement also features a workshop, cold room, a dedicated wine cellar, and abundant storage. Step outside to your private backyard oasis, where an inground pool, a charming gazebo, and beautifully landscaped gardens create the perfect setting for outdoor relaxation and entertaining. Located just minutes from Rockwood Conservation Area, this home offers easy access to trails, parks, and local shops, while still being close to Guelph and major highways for added convenience. This is the perfect opportunity for those seeking a slower pace, and a lifestyle rich in comfort, community, and natural beauty. (id:55499)
RE/MAX Escarpment Realty Inc.
554045 Mono Amaranth Townline
Amaranth, Ontario
Prestigious Executive Estate for Lease Must Be Seen View Floor Plan. 5 Bedroom + Den, 5-Acre Private Retreat, Unparalleled Elegance & Privacy. Welcome to an extraordinary living experience a rare opportunity to lease a luxurious executive estate that redefines country living for the modern professional. Situated on 5 acres of manicured privacy, this 5-bedroom + den residence offers unmatched serenity, architectural beauty, and an elevated lifestyle just minutes from the city. From the moment you enter, you're greeted by a show-stopping Great Room with 20-foot ceilings, a wall of floor-to-ceiling windows, and panoramic views that blur the lines between indoors and nature. Natural light floods the home, creating a warm, expansive atmosphere perfect for quiet reflection or sophisticated entertaining. Designed for the professional tenant who demands excellence, this home features a brand-new, chef-inspired kitchen outfitted with premium stainless steel appliances, sleek finishes, and ample space for culinary creativity. The adjoining formal dining room offers the ideal setting for intimate dinners or hosting elegant gatherings. The interior is appointed with rich hardwood floors throughout completely carpet-free for a modern, clean aesthetic. Every detail of the home speaks to comfort, quality, and refined living. Upstairs, the primary suite is a private sanctuary, complete with a lofted retreat ideal for a home office or reading lounge, and your own walk-out balcony overlooking the peaceful grounds. Each bedroom offers generous space, while the den adds flexibility for remote work, study, or guest accommodations. Step outside and immerse yourself in nature. With 5 acres of open space, wooded trails, and absolute tranquility, this is a rare offering for those seeking the balance of luxury and solitude. (id:55499)
RE/MAX Professionals Inc.
621 Lincoln Street
Welland, Ontario
Don't miss this excellent opportunity to own a fully finished, solid brick bungalow located on a deep lot in a quiet, family-friendly neighborhood just minutes from Highway 406! Ideal for investors, first-time buyers, retirees, or multi-generational families, this home offers a range of possibilities. The main floor features three spacious bedrooms, a bright living room with large windows, and a functional kitchen/dining area with ample cabinetry and counterspace. A fully updated bathroom, kitchen, flooring and laundry completes this level more valuable. The fully finished lower level includes a separate back entrance, making it perfect for a potential in-law suite or rental unit. It boasts a large recreation/family room with a cozy gas fireplace, a full kitchen, a 3-piecebathroom, an additional bedroom, and a large laundry room for added convenience. Located on a school bus route and within walking distance to the Welland Canal, scenic trails, parks, schools, and essential amenities this property is perfectly situated for comfortable and convenient living. (id:55499)
RE/MAX Gold Realty Inc.
208 Drummond Street
Brantford, Ontario
Absolutely charming, updated bungalow featuring 2 spacious bedrooms and a 4-piece modern bath, offering the ideal blend of style and convenience and the benefits of modern comfort and effortless carpet free, single-level living in a central location. Step into the inviting front foyer, where a graceful hallway leads you into a spacious, centrally located living room and an elegant, family-sized formal dining room perfect for those who love to entertain. The home is beautifully finished with timeless vintage hardwood floors, adding a touch of classic charm throughout. The chef-inspired kitchen is a true standout, complete with sleek all-white cabinetry, matching appliances, and quartz countertops paired with an undermount sink, convenient pot drawers, a generous 6x3 pantry, striking glass subway tile backsplash and stylish track lighting all adding both functionality and a contemporary flair. Convenience abounds with a dedicated laundry/mud room that offers direct access to the basement and fenced backyard perfect for outdoor gatherings. Enjoy the extra storage in basement and the spacious yard complete with a large shed. Upgrades include a new electrical panel, fresh paint, and more!" (id:55499)
Royal LePage Signature Realty
Main - 55 Milano Court
Hamilton (Gurnett), Ontario
West Mountain Area, Minutes To Ancaster Meadowlands Shopping Centre, Restaurants And Amenities, School. In A Desired Neighborhood & Quiet Crt. Discover The Perfect Blend Of Comfort, Space, And Functionality In This Beautifully Maintained 2,260 Sq Ft Detached Home, Ideally Situated On A Quiet, Family-Friendly Court In Hamilton. This Charming 2-Storey Home Features A 2-Car Garage And Offers Exceptional Living Space For Growing Families. Step Inside To A Welcoming Main Floor, Boasting A Spacious Living And Dining Area, Perfect For Entertaining Or Relaxing. The Large Eat-In Kitchen Includes A Cozy Breakfast Area. A Warm And Inviting Family Room With A Classic Wood-Burning Fireplace Provides The Perfect Setting For Family Gatherings, While A Convenient 2-Piece Powder Room Completes The Main Level. Upstairs, Retreat To The Huge Size Primary Bedroom With Ensuite Bath And His-And-Hers Closets. Three Additional Generously Sized Bedrooms Share A Well-Appointed 4-Piece Bathroom. Perfect For Family Or Guests. Located In A Sought-After Neighborhood Close To Schools, Parks, And All Amenities, This Is A Home That Checks All The Boxes. Main & Second For Lease. Whole House Lease would be 3600/M. Don't Miss Your Chance To Own This Gem. Book Your Private Showing Today! (id:55499)
Bay Street Group Inc.


