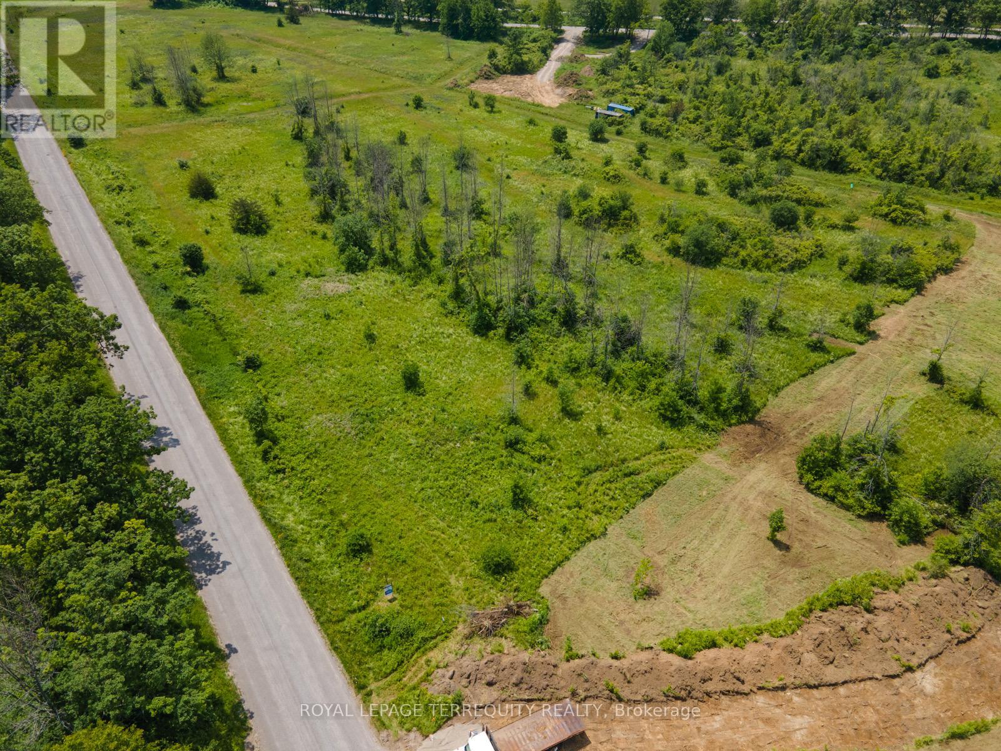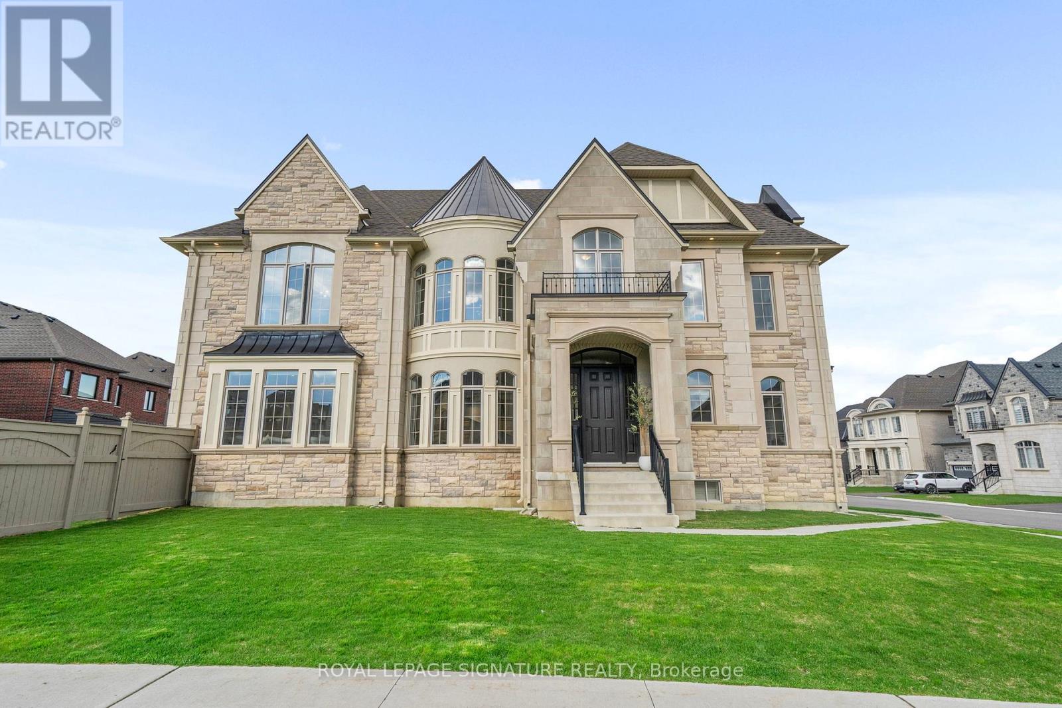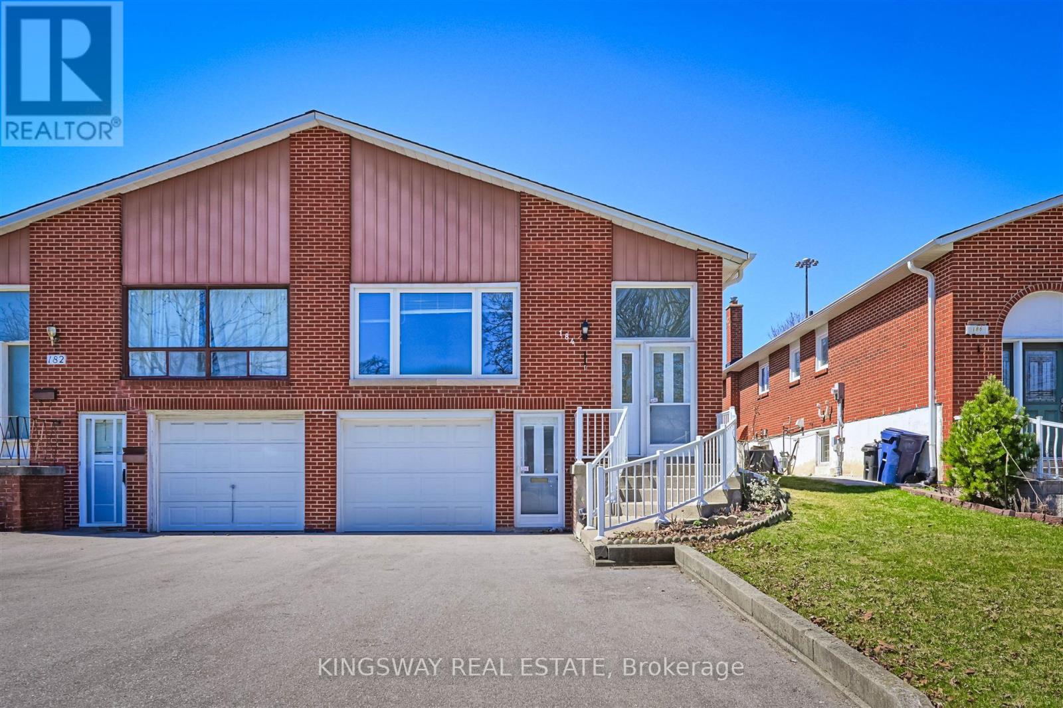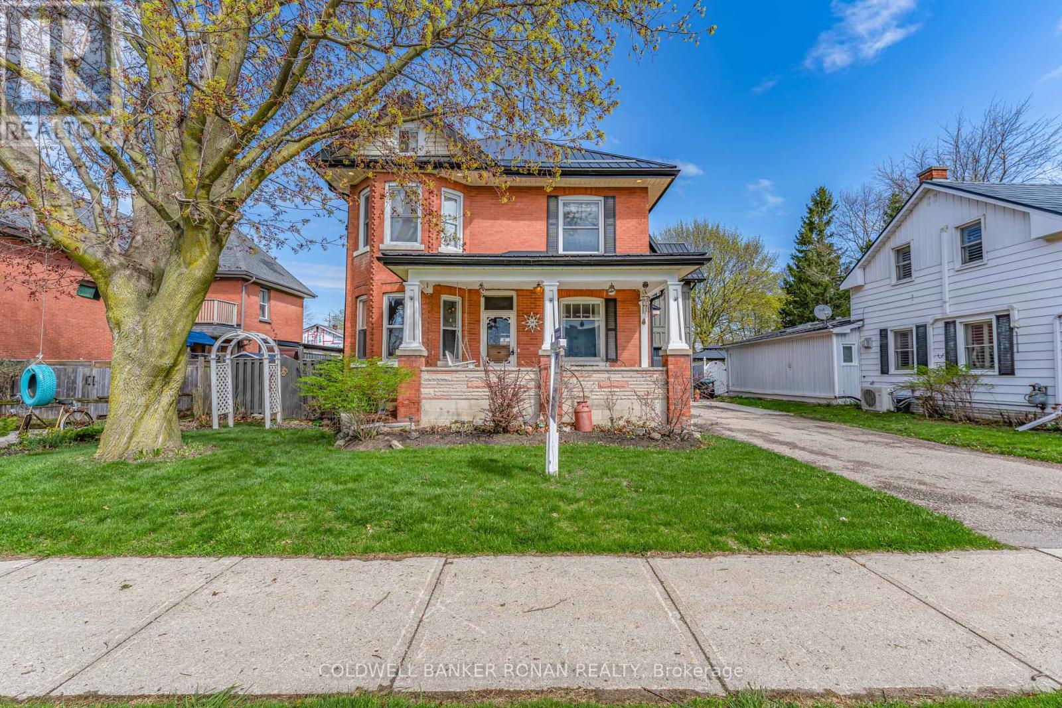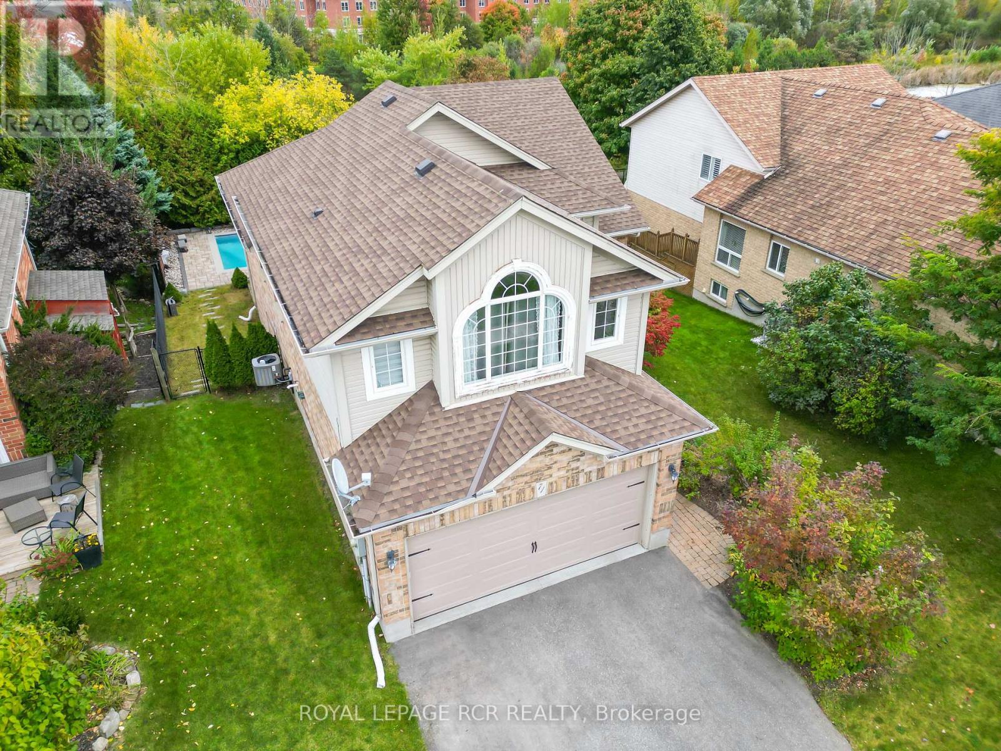4183 Renoak Court
Mississauga (Creditview), Ontario
Rarely offered executive home in prestigious Heritage Oaks/Deer Park. Tucked away on a quiet cul-de-sac of an exclusive Enclave, this well laid out 4BR 4 Bath home offers almost 5,000 ft of bright, open living space on a wide high-shaped lot. Designed for both everyday living and refined entertaining, enjoy seamless indoor - outdoor living with a walkout from the breakfast area and unwind after a long day's work in the beautifully landscaped private backyard oasis featuring a stunning Saltwater pool and a spacious deck, perfect for summer gatherings. With a south-facing backyard, you will enjoy hours of sun in the pool and in the house. Inside, thoughtful touches abound in this centre hall layout with a main floor family room and generous home office, 2 fireplaces, and a spacious finished basement complete with an indoor hot tub and sauna - your own personal spa retreat. The home's exceptional layout provides both flow and flexibility, ideal for families or professionals seeking space to grow. Located just 13 minutes from Pearson Airport with easy access to all major highways, and within walking distance of Erindale Go, this home offers the perfect balance of tranquility and convenience in a sought after family friendly neighborhood. (id:55499)
RE/MAX Professionals Inc.
5310 Sully Road
Hamilton Township, Ontario
Welcome To Rice Lake Estates, An Exclusive Enclave Consisting Of 16 Picturesque Building Lots. Fronting On A Paved Road With Year Round Access, This Beautiful 2+ Acre Lot Has A Depth Of 440' On One Side, 335' On The Other. Walking Distance To The Lakeside Village Of Harwood On Rice Lake, Easy Access To 407 & 401, And A Short Drive To The Quaint Town Of Cobourg! See Letter Attached To Photos Re: "No Further Requirements Prior To Issuance Of The Building Permits." Please See Development Charges & Other Charges If Any. The Buyer To Satisfy Himself That All Permits &416Fronting On A Paved Road With Year Round Access, This Beautiful 2+ Acre Lot Has A Depth Of 440'Virtual Tour Link For Aerial Views Of Land And Surrounding Area. Buyer To Pay The Municipal Development Charges & Other Charges If Any. The Buyer To Satisfy Himself That All Permits & Authorizations That May Be Necessary And/Or Advisable Relating To The Buyer's Use Of The Subject Prop Are Readily Available. **EXTRAS** Buyers Are Advised To Do Their Due Diligence With Regards To All Aspects Of The Subject Property And Their Intended Use Of It.All Offers Must Have An Irrevocability Of 24 Hours From The Time The Offer Has Been Received By The Listing Broker (id:55499)
Royal LePage Terrequity Realty
78 Queensway Drive E
Simcoe, Ontario
Charming 2+1 bedroom bungalow on a picturesque lot. Nestled in perennial gardens including a pretty redbud tree, this sweet home is adorable both inside and out! Step indoors to the front foyer with closet for coats and shoes. A bright and cozy living room is next, the perfect space for reading a good book or enjoying your favourite show. From here enter the eat-in kitchen with tasteful décor and access to the side door. Down the hall on the main floor is the first bedroom (presently used as an office), the 4 piece bathroom and the primary bedroom. Downstairs is a comfortable recreation room, the third bedroom and the laundry room. From down here enjoy the walkout to the back deck with gazebo. Relax, barbecue and entertain with a view of the greenspace or simply enjoy listening to the sounds of the creek beyond. A little bit of your own personal paradise right in town. A detached garage with space for one car or to store all those extras in life completes this property. Located near shopping, schools and all the amenities of Simcoe. Surely you will want to see this cute home for yourself! (id:55499)
Royal LePage Trius Realty Brokerage
1926 Lakeshore Boulevard W
Toronto (High Park-Swansea), Ontario
Live by the lake in style! Two rooms available in a stunning 3-bedroom, 2.5-bath unit at the luxury Mirabella Condos. This 955 sq ft condo is just 1 year new and sits high on the 40th floor, offering incredible panoramic views of High Park, the city skyline, and the lake. The space features open-concept living and dining, smooth 9-foot ceilings, and upgraded lighting throughout. Short-term stays welcome! Amazing location with easy access to downtown, the 427, Lakeshore, and TTC, plus you're just steps to the waterfront and trails. Dont miss out on this rare opportunity! (id:55499)
Toronto Lofts Realty Corp.
28 Lake Lenora Avenue
King (Nobleton), Ontario
Welcome to this exceptional masterpiece, where every corner reflects a perfect blend of sophistication, a designer's touch, and timeless beauty. Situated on a prestigious, pool-sized corner lot in one of Nobleton's most sought-after neighbourhoods, this residence has been meticulously curated by boutique builders to offer unparalleled quality and craftsmanship. Soaring ceilings, a dramatic staircase, and a southwest-facing layout bathe the home in natural light, creating an inviting, airy atmosphere throughout. At the heart of the home is the custom gourmet chef's kitchen designed for both elegance and functionality. A striking fluted wood island with waterfall countertops and brass accents anchors the space, which flows seamlessly into the formal dining area, making it an entertainer's dream. The spacious office or hobby room adds versatility, allowing the home to adapt to your lifestyle. The primary suite is a true retreat, featuring double walk-in closets and a spa-like ensuite with a large shower and soaking tub ideal for unwinding after a long day. With coffered ceilings, intricate detailing, and curated finishes throughout, this home is more than just a place to live- it's a showcase of refined taste, elegance, and extraordinary design. (id:55499)
Royal LePage Signature Realty
62 Mccaul Street
Brampton (Brampton North), Ontario
Amazing Home on a Mature Lot in the Heart of Brampton! Welcome to 62 McCaul Street a beautifully updated home nestled on a spacious, mature lot in one of Brampton's most desirable neighborhoods. From the moment you arrive, you'll be greeted by a welcoming oversized front porch perfect for morning coffees, and a fully fenced backyard oasis featuring a large deck, stone patio, and two garden sheds ideal for entertaining, relaxing, or gardening. Inside, the main floor offers a bright and airy open-concept layout filled with natural light. The renovated kitchen shines with stainless steel appliances, granite countertops, and modern finishes. A convenient main floor washroom adds to the functionality of this family-friendly space. Upstairs, you'll find two generously sized bedrooms and a 4-piece bathroom, providing comfort and privacy. The finished basement boasts pot lights, a large recreation room, a third bedroom, and a 3-piece bathroom perfect for guests, in-laws, or a growing family. This home offers the perfect blend of character, comfort, and modern updates all on a quiet, tree-lined street just minutes from schools, parks, shopping, and transit. Don't miss your chance to own this gem in the heart of Brampton! (id:55499)
Ipro Realty Ltd
Ipro Realty Ltd.
8 Wildflower Drive
Richmond Hill (Oak Ridges), Ontario
RAVINE LOT & WALK-OUT BASEMENT! Nestled on a Tranquil Ravine Lot, This Stunning 4+1 bedroom, 4-bathroom Detached Home Offers Unparalleled Privacy and Breathtaking Views. Designed for both Elegance and Functionality. The Home Features Pot Lights Throughout, Hardwood Flooring with a Seamless Layout that Blends Style with Comfort. The Bright and Spacious Living and Dining Areas Lead into an Open-Concept Kitchen and Family Room, Perfect for Gatherings. The Sun-Filled Eat-in Kitchen with Breakfast Bar and a Walkout to the Oversized Maintenance-Free PVC Deck (with rain escape feature to keep lower level dry) , an Ideal Spot for your Morning Coffee or Evening Relaxation with Custom Glass Railings Amplifying your Superb Views. Upstairs, the Primary Suite is a True Retreat, Complete with a Luxurious Ensuite Featuring Dual Sinks, Soaker Tub, Separate Shower and Heated Floors. The Second-Floor Bathroom also offers Dual Sinks for added convenience with Heated Flooring. Den/Loft Space is Bathed in Natural Light. The Finished Walk-Out Basement is a Versatile Space, Featuring a Bedroom/Office, 3-Piece Bath, Workout Area, and a Theatre/Multipurpose Room Perfect Family Gatherings. Then Move Outside, to Enjoy your Private Backyard Oasis, Hot Tub and Ample Space with Family and Friends. Prime Location! Walking distance to Public, Catholic & French Immersion schools. A Rare Opportunity to own a Home that Seamlessly Blends Comfort, Style, and Nature. Don't Miss Out a Must See, Rare "Top-to-Bottom Gem! (id:55499)
RE/MAX Experts
4883 Bethesda Road
Whitchurch-Stouffville, Ontario
Great Opportunity To Own A Mature and Private 5 Acre Parcel Of Land on Highly Sought After Prestigious Bethesda Side Rd. Located Just East of McCowan Rd. On The South Side Close To Town! Property Features A Custom Built Bungalow with a Finished Walk-out Basement! Upgraded Kitchen With Maple Cabinets & Granite Tops, And A Walkout To Balcony. Family Room Has A Woodstove Insert & Overlooks Kitchen. Living Room & Dining Room Combination With Vaulted Ceilings. Primary Bedroom Has Ensuite With Jacuzzi Tub. Hardwood Floors Thru-Out. Basement Has Upgraded Pine Kitchen Cabinets, Laundry Room, Family Rm, Living and Dining Room. Great For An Extended Family. Added Bonus Is The 26'.6' x 30' Workshop With 10' Door & An Additional Storage Building 43' x 300' & Drilled Well (Feb 2000). (id:55499)
Gallo Real Estate Ltd.
2108 - 352 Front Street W
Toronto (Waterfront Communities), Ontario
A home run opportunity knocks! Perfect for a real estate rookie or a veteran investor, this spacious, 587 sq ft, 1-bedroom condo is just a screaming line drive away from the iconic Rogers Centre, home of the Toronto Blue Jays. Hitting it out of the park, the open-concept layout maximizes space, offering a comfortable living area for entertaining fans, a modern kitchen perfect for whipping up game-day snacks, and a cozy bedroom for post-game relaxation. Located on the 21st floor, the unobstructed unit is move-in ready with new flooring (2025) and is freshly painted. Its prime location in the heart of the Entertainment District brings the best of Toronto to your doorstep - trendy restaurants, attractions, shopping, entertainment, easy access to the subway and streetcar lines, and the waterfront. The Fly Condos' major league amenities include a fitness centre, movie theatre, party room, rooftop terrace with BBQ area, guest suites and 24-hour concierge services. One storage locker is also included for all your Bichette and Guerrero jerseys. Don't strike out! Step up to the plate, this condo is a grand slam! (id:55499)
Royal LePage Signature Realty
184 Edmonton Drive
Toronto (Pleasant View), Ontario
Bright And Spacious! Raised Bungalow With Walk-Out Basement Apartment And Separate Entrance. Ideally Situated In a Family-Friendly North York Neighborhood. Potential Substantial Rental Income. Premium lot Provides Direct Backyard Access. Convenient Transportation, Easy Access To Highways 401 & 404, Subway Stations, A Variety Of Supermarkets And Restaurants Around For Daily Conveniences. 3 Mins Walking to Community Centre with Outdoor Swimming Pool and Ice Rink, Arena, Library. (id:55499)
Kingsway Real Estate
31 Seventeenth Street
Toronto (New Toronto), Ontario
Designer New Build In South Etobicoke's "New Toronto" Community. This High-End, New Build Home Exemplifies Unparalleled Craftsmanship, Exquisite Design, And A Commitment To Superior Quality. Enjoy The Open-Concept Layout That Seamlessly Integrates The Living, Dining, And Kitchen Areas. The Large Windows Paired With 10' Ceilings Flood The Space With Natural Light, Highlighting The Stunning 8" Hardwood Floors Throughout. The Primary Bedroom Is Complete With A Spa-Like Ensuite Bathroom Featuring High-End Fixtures, A Free Standing Tub, And A Separate Shower. The Additional Bedrooms Are Generously Sized And Offer Ample Closet Space. Side Entrance To The Basement Featuring Second Laundry Room, Cold Cellar & 4th Bedroom, Radiant Floor Heating And An Oversized Rec Area. Enjoy Easy Access To Waterfront Parks, Trendy Boutiques, And Gourmet Dining Options. Commuters Will Appreciate The Proximity To Major Highways And Public Transit / GO Station, Ensuring Seamless Connectivity To The Rest Of The City. Walking Distance To Schools Including Humber College & More. (id:55499)
RE/MAX Premier Inc.
5 Humberview Drive
Vaughan (Islington Woods), Ontario
Luxurious Solid Stone Bungalow in Islington Woods. Very Comfortable, Bright and Spacious. Approximately 6,500+ sq ft. of living space which includes 2,300 sq ft Basement, and a Lovely 700 sq ft apt above the garage with sep entrance . Open Concept Bright 4+1 Bedroom, 5+1 Bath, fully landscaped with mature trees! Kitchen with Dual Ovens, Wine Fridge, Centre Island, Sep Breakfast Area, W/O to Porch. Enclosed Dining Room with French Doors overlooking Front Garden. Huge Open Concept Family Room on Main Floor, with Large Cathedral Windows, Gas Fireplace and W/O to Covered Patio. Spacious Basement Offers 10' Ceilings, Custom Built Solid Wood Bookcases, Wood Burning Fireplace, and Separate Entrance and Driveway. Multiple Expansive Entertaining Spaces Indoors & Out. Unparallleled Quality, Fully landscaped with Mature Trees in an Exclusive Enclave of Unique Homes. Many Walking Trails, Parks close by. Minutes to Hwy 427, 407 & Hwy 400. (id:55499)
RE/MAX West Realty Inc.
54 Nelson Street W
New Tecumseth (Alliston), Ontario
**Special evening open house Friday, May 9th 6 PM to 8 PM** A TRUE MASTERPIECE WITH CHARM, A POOL, AND A COACH HOUSE! Welcome to 54 Nelson St. W. Beautiful and completed 4,100 +/- sqft. home combines modern luxury with small-town charm. It is less than a 20-minute drive from Highway 400 and within walking distance to the downtown core, library, and park. The noteworthy curb appeal will immediately capture your attention, boasting a covered front porch and a large insulated garage with a man door, providing ample space for storage and/or car hoist. Step inside to discover a beautifully updated interior adorned with hardwood finishes. The magazine-worthy kitchen and family room is a dream, featuring vaulted ceilings, stone counters and backsplash. The walkout to a patio and sport pool provides a perfect outdoor entertainment and BBQ space adjacent to the entrance to a convenient bathroom. The main level features a well-appointed dining room, living room and mennonite built addition family room with bricked gas fireplace. The primary bedroom is on the second level that includes two additional bedrooms plus luxurious retreat with a beautiful five piece bathroom. An additional 3rd level office/4th bedroom adds to the convenience and functionality of this home. The Mennonite built coach house presents excellent potential with a separate entrance offering endless possibilities, including a secondary legal living space. The newer edition includes a living room/kitchen, 2 bedrooms, a full bathroom, and a private laundry room. The large, fully fenced backyard provides a pool, ample privacy and is enhanced by mature trees with plenty of gardening space. Many recent updates, including a new addition, completely designed the home and roof, updated electrical, furnace, A/C and a paved driveway, ensuring peace of mind and maintenance-free living for years to come. (id:55499)
Coldwell Banker Ronan Realty
1909 - 38 Dan Leckie Way
Toronto (Waterfront Communities), Ontario
Welcome to this spectacular east-facing 1-bedroom + den condo at 38 Dan Leckie Way, offering breathtaking CN Tower, lake, and city views. This meticulously maintained suite features approximately 655 sq. ft. of interior living space with an additional 108 sq. ft. balcony, providing over 700 sq. ft. of total living area. Designed for modern living, this unit boasts 9-foot ceilings and expansive floor-to-ceiling windows, creating an airy ambiance with tons of natural light! The functional open-concept layout includes a well-appointed kitchen with a central island, stainless steel appliances, and ample cabinetry. The spacious den is ideal for a home office, while the primary bedroom offers comfortable living with convenient access to the 4-piece ensuite bathroom, complete with a double sink and walk-in shower. New laminate flooring in bedroom (Dec 2023), freshly painted interiors (2024), and premium parking (P1 level) plus a locker (P1 level) for optimal convenience. Residents enjoy access to an array of impressive amenities, including two party rooms, a theatre room, a rooftop terrace with a hot tub, a fully equipped gym, billiards area, 24-hour concierge service, visitor parking, BBQ stations, an online parcel management system, and guest suites. Prime location just steps to Loblaws, TD Bank, Starbucks, LCBO, Harbourfront, CN Tower, Rogers Centre, and 8-acre Canoe Landing Park. The areas appeal is further enhanced by the upcoming Therme Canada Spa, a world-class waterfront wellness destination set to become a major city attraction. This property is ideal for professionals, investors, or those seeking an upscale urban lifestyle. Whether you're a young professional seeking a prime city location or an investor looking for strong rental potential, this unit offers a perfect blend of luxury, convenience, and future growth. (id:55499)
RE/MAX Metropolis Realty
2901 Vimy Road
Port Colborne (Sherkston), Ontario
This charming bungalow at 2901 Vimy Road in Port Colborne offers a tranquil waterfront lifestyle with direct access to Lake Erie's sandy shoreline. This three-bedroom home features breathtaking south-facing views of the water, making it the perfect retreat for relaxation and outdoor enjoyment. The expansive open floor plan overlooks the lake, with a large great room that seamlessly connects to the rest of the home. The bright kitchen, equipped with stainless steel appliances, flows into the spacious dining room, while the cozy family room offers a walkout to the multi-level back deck. Here, you can easily transition between indoor and outdoor living, enjoying the stunning lake views in complete comfort. The back deck is designed for both relaxation and entertaining, with two upper levels ideal for outdoor cooking and dining. The lower level offers ample space for storing outdoor equipment like canoes and kayaks or additional seating for gatherings. The large backyard below the deck has plenty of space for any trailers, ATVs, etc. Inside, the 1,159 sq. ft. layout includes three well-sized bedrooms, all featuring pot lights, with the primary bedroom's window with a direct view of the water, as well as a convenient laundry area. The family room, complete with a gas fireplace, provides a perfect place to unwind while enjoying the scenic water views. The modern kitchen is both functional and stylish with modern fixtures and glass cupboards, making meal prep and hosting effortless. Set in a peaceful rural location yet easily accessible via public roads. With beach frontage and direct access to the sandy shores of Lake Erie, it's ideal for nature lovers or those seeking a quiet escape. Whether you're looking for a weekend getaway or a year-round residence, this home provides the perfect setting to enjoy the beauty of the lake and everything Port Colborne has to offer. Schedule your viewing today! (id:55499)
Century 21 Heritage House Ltd
2361b Shawenegog Lake Lane
Frontenac (Frontenac North), Ontario
**Fabulous 2009 Viceroy Cottage On Sparkling Shawenegog Lake**Enjoy Breathtaking Sunsets And 145 Feet Of Prime, Clean, Weed-Free Waterfront With Crown Land Across The Lake For Added Privacy**Property Slopes Gently To The Water With Dock, Firepit Area & Good Usable Flat Land**This Turnkey Retreat Has Been Well-Maintained & Cared For By Its Original Owner**The Comfortable Living Area With Cozy Woodstove, Vaulted Ceiling & Palladium Windows Offer Serene Lake Views**A Garden Door Walkout From The Dining Area Brings You To A Large Beautiful Sundeck**Three Spacious Bedrooms & A Family Size Kitchen Complete The Main Level**3rd Bedroom Has Laundry Hookups**Easy-Care Quality Vinyl Flooring Thruout**Unfinished Basement With Block Foundation Has Over 5 Ft Head Clearance (Great For Storage)**Located In The Heart Of The Land O' Lakes Region Known For Its Dark Sky Viewing, Hiking/ATV Trails, Bon Echo Provincial Pk & 1000's Of Pristine Lakes For Boating & Fishing**Shawenegog Lake With Its Sandy Bottom & Great Fishing of Bass, Walleye + Pike Has A Private Boat Launch, Available For Owners Only**Situated On A Private Road Which Is Collectively Maintained ($250/Yr For Summer Maintenance) And Perfect For Peaceful Strolls**Take Advantage Of Immediate Possession To Start Making Memories & New Family Traditions***Floor Plans Attached** (id:55499)
Royal Heritage Realty Ltd.
599 Lakeside Avenue
Mississauga (Lakeview), Ontario
Victorian Elegance Overlooking Lake Ontario Steps to the Beach, Yacht Club, and Lakefront Promenade. Welcome to this extraordinary David Small-designed Victorian home, offering sweeping views of Lake Ontario and a lifestyle of unparalleled convenience and charm. Just across the street from a pristine sandy beach and mere steps from the scenic lakefront promenade, this home beautifully marries classic Victorian architecture with modern luxury offering approximately 4700 sq.ft. of living space. Step inside to discover 9-foot ceilings on the main level, where an airy, sun-drenched open-concept layout provides the perfect setting for entertaining. The expansive kitchen flows effortlessly into a spacious great room with a cozy gas fireplace ideal for family gatherings or intimate dinner parties. Enjoy your morning coffee or evening sunset views from the large wraparound terrace, where the lake serves as a stunning backdrop. Upstairs, you'll find three generously sized bedrooms, with the potential for a fourth, offering ample space for families or home offices. The expansive lower level offers a spacious recreation room, and a generous-sized games room with ample storage space. Keep it as is, or easily add an additional bedroom & bathroom. Outdoor enthusiasts will appreciate the proximity to the beach, where you can paddle board, canoe, or cycle, while the private backyard oasis, complete with a saltwater pool, and entertainment patio invites relaxation without ever having to leave home. Conveniently located just 20 minutes from downtown Toronto, the Port Credit GO Station, Pearson Airport, and world-class hospitals, this home makes commuting a breeze. Highly rated schools are nearby, including Alan A. Martin, Mentor College, Blyth Academy. Enjoy the added benefit of walking to trendy shops, restaurants, the Port Credit Yacht Club, and the historic Adamson Estate. This is more than just a home...its a lifestyle by the lake. (id:55499)
Keller Williams Real Estate Associates
RE/MAX Professionals Inc.
1205 - 251 Jarvis Street
Toronto (Church-Yonge Corridor), Ontario
Dundas Square Garden. Bright And No Obstruction Studio With Laminate Floor Thru-Out. Steps To T.M.U (Ryerson) University, George Brown, Eaton Centre, Subway Station, Supermarket, Restaurant, Library. Excellent Amenities, Rooftop Sky Lounge And Four Gardens, With Magnificent Lifestyle Amenities 24/7 Concierge, Private Lobby With Party Room & Bar. Guest Suite, Ttc & All Other Amenities. (id:55499)
Home Standards Brickstone Realty
507 - 350 Rathburn Road
Mississauga (City Centre), Ontario
TONS OF LIGHT!! Floor-to-ceiling windows, this updated unit with 1,103 square ft., 2 Br & Den/Solarium has a walk-out to Balcony In Mississauga's Most Convenient Location! All Utilities Included! $$$Thousands Spent On Upgrades (2022) Newer S/S Appl, Scratch & Water Proof Engineered Floors, Shelving in Living Room, Quartz Counter, Backsplash, Undermount Sink, Light Fixtures, Two LED Bath Mirrors, Bidet, Two Showers in Master Ensuite with Linen and Walk-In Closet. The unit has been painted throughout, and the unit has an Ensuite Laundry. Located Near Square One Mall, Sheridan College, Hwy 403, Go Station, Hurontario LRT, includes one Underground parking spot! (id:55499)
Sutton Group - Summit Realty Inc.
506 - 620 Sauve Street
Milton (Be Beaty), Ontario
Modern Living with Stunning Views in Milton! Welcome to Unit #506 at 620 Sauve St a beautifully maintained 2-bedroom, 2-bath condo offering modern finishes and breathtaking unobstructed views. This spacious open-concept unit features 9-foot ceilings, large windows with tons of natural light, and a private balcony perfect for relaxing or entertaining. The kitchen boasts stainless steel appliances. Enjoy the convenience of in-suite laundry, underground parking, and a separate storage locker. Located in a quiet, family-friendly neighborhood close to top-rated schools, parks, Milton GO, Hwy 401, and shopping. This move-in-ready condo is perfect for first-time buyers, investors, or those looking to downsize with style. (id:55499)
Homelife/miracle Realty Ltd
2604 - 45 Kingsbridge Garden Circle
Mississauga (Hurontario), Ontario
The infamous Prestigious 'Park Mansion'. Known for True Luxury living like no other! Live In This Open concept And Spacious 1671 SQ.FT suite with breathtaking south views. Spacious Open Concept living & dining area. Beautiful And Clear View Of Toronto And Lake Ontario. Huge primary bedroom with walk in closet, ensuite Bathroom with Jacuzzi. Den/3rd bedroom, (see floor plan available online) Rare 3 underground Parking Spots and locker! Enjoy access to the private Rooftop Skyclub & amazing Recreation Centre.Minutes Away From Hwy 403, 401 & Square One Shopping Centre. (id:55499)
Century 21 Associates Inc.
71 Hunter Road
Orangeville, Ontario
Discover 71 Hunter Road, a remarkable family home that seamlessly blends style and practicality in a desirable neighbourhood. The open-concept main floor sets the stage with warm hardwood floors and a bright, welcoming living area. The dining space connects effortlessly to the updated kitchen, boasting stainless steel appliances, sleek countertops, ample cabinetry, and a stylish backsplash. With direct access to a raised deck, the kitchen is perfectly suited for both casual family meals and entertaining. This level also features two comfortable bedrooms, each thoughtfully designed to provide privacy and relaxation for family members or guests. Upstairs, the expansive primary bedroom serves as a serene retreat, with large windows that flood the space with natural light. Custom built-in wardrobes maximize storage, while the walk-in closet and 3-piece ensuite add to its appeal. The fully finished lower level caters to both leisure and functionality. A cozy family room invites you to unwind, while a versatile fourth bedroom, currently utilized as a home office, provides space for work or study. Families will especially appreciate the unique recreation room, complete with a private rock wall and jungle gym, offering endless fun for children. The outdoor space is equally impressive. The deck is perfect for hosting summer gatherings, and the sparkling saltwater inground pool promises endless enjoyment. With no neighbours behind and low maintenance landscaping, the backyard offers a peaceful and private escape. Nestled in a family-friendly area with convenient access to schools, parks, and local amenities, 71 Hunter Road is a true gem with approximately 2,549 sqft of total living space. (id:55499)
Royal LePage Rcr Realty
3504 - 30 Elm Drive W
Mississauga (City Centre), Ontario
10 +++ Brand New, Never Lived In Elegant Corner Unit At The New Standard Of Luxury Living In Iconic Edge Tower 2 At Sought After Downtown Mississauga Location Next To LRT And GO Cooksville. Sleek And Modern Super Functional Layout W/ Open Concept Living And 9 Ft Smooth Ceilings. Spectacular Breathtaking All Round South And East Open Views. Lovely Modern Kitchen W/Center Island, Quartz Counter, Ceramic Backsplash And Fully Integrated High End Appliances. Luxury Modern Bathrooms And Top Notch Stacked In-Suite Laundry. Premium Laminate Plank Floors And Modern Tile Floors in Bathrooms/Laundry. Meticulously Maintained The Iconic Edge Tower-2 At The Premium Mississauga Downtown Location Offers All Modern Amenities W/24 Hrs Concierge/Security. Walk To Cafes, Shops, Clubs, Events. School, Parks, Square One, Celebration Square, YMCA, Central Library, Sheridan College, Living Arts Centre. School, Daycare And Transit Only Steps Away! $$***Motivated Seller, Priced for Quick Sale And A Quick Closing, Bring In Your Best Offer! Super Functional Modern 2 Br, 2 WR Premium Condo W/Rarely Available 35th Floor Breathtaking East View Of Toronto Skyline And Also The South View Of Port Credit And The Lake Ontario! ***$$ (id:55499)
Ipro Realty Ltd.
18 - 7560 Goreway Drive
Mississauga (Malton), Ontario
3 BDRMS + FINISHED RENTAL BASEMENT WITH SIDE ENTRANCE!!! Don't Miss This Fantastic Opportunity in the Thriving Community of Malton, In Mississauga! This Spacious & Partially Renovated Townhouse Features a Open Concept Finished Basement with a Separate Entrance Through the Garage Perfect for Potential Rental Income to Help with Your Mortgage. Offering 3 Bedrooms and 4 Bathrooms, This Home Showcases Laminate Flooring, Fresh Paint, Modern Pot Lights, and a Renovated Second-Floor Bathroom with Ensuite Access. Low Maintenance Fees, Its Ideally Located Near Westwood Mall, Gas Stations, GO Station, Grocery Stores, Public Transit, Schools, a Library, a Community Centre, and Major Highways! (id:55499)
RE/MAX Gold Realty Inc.


