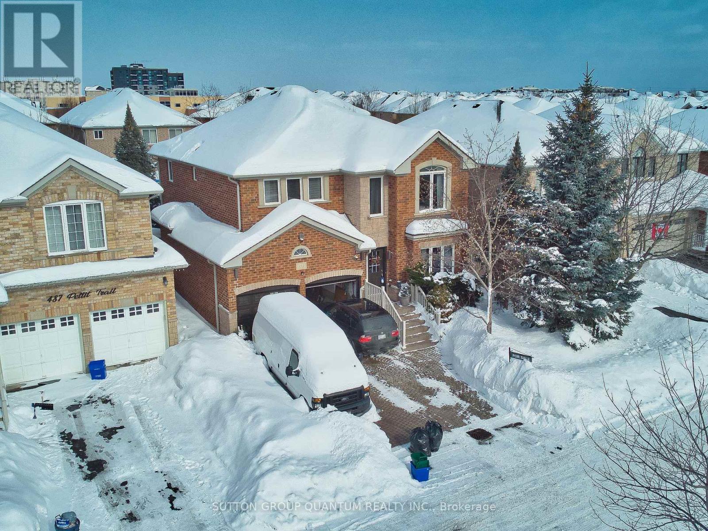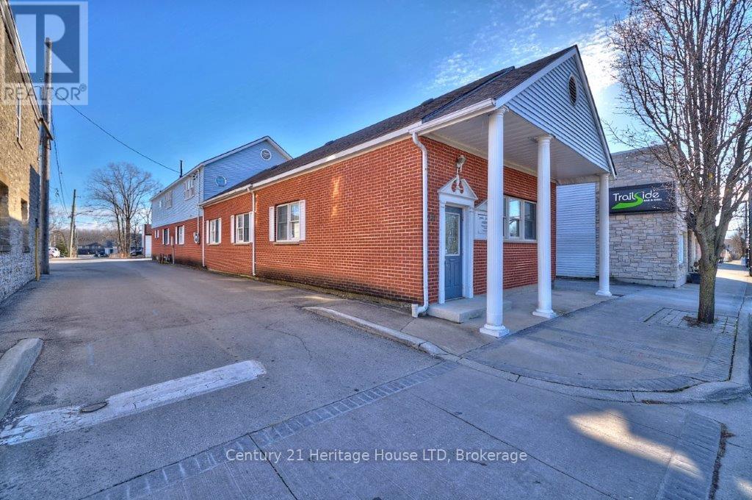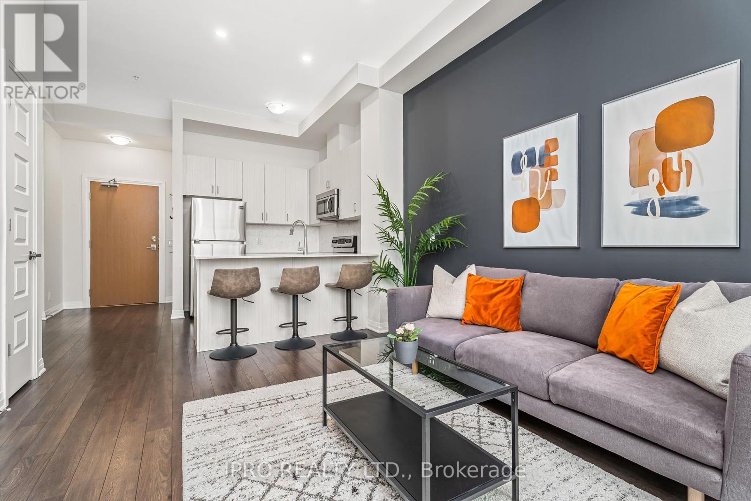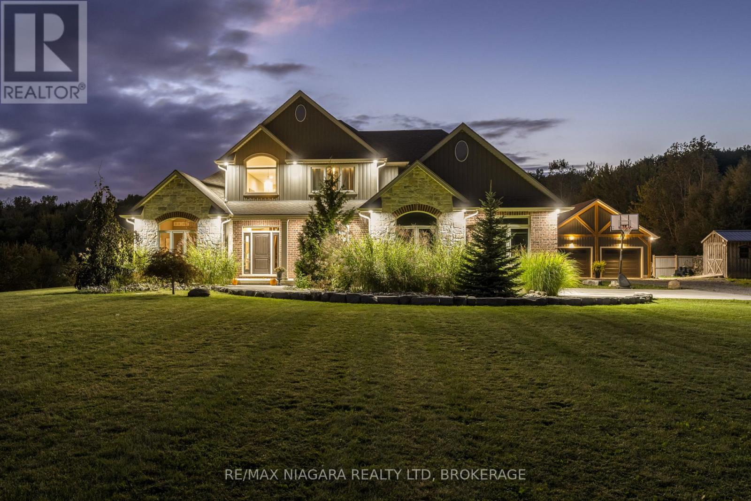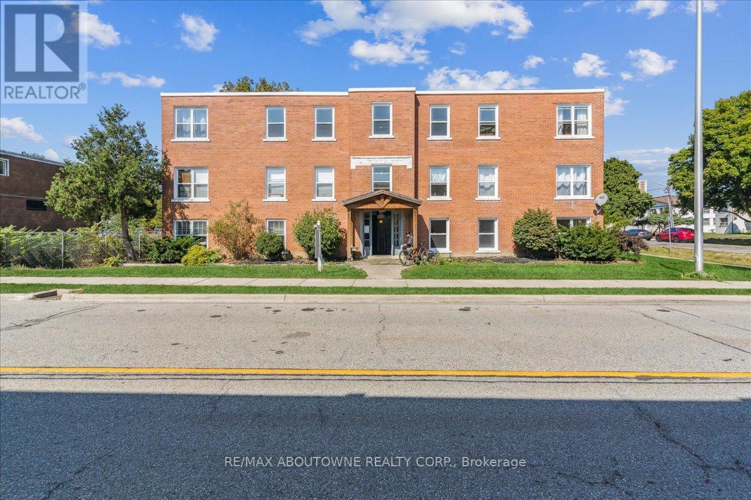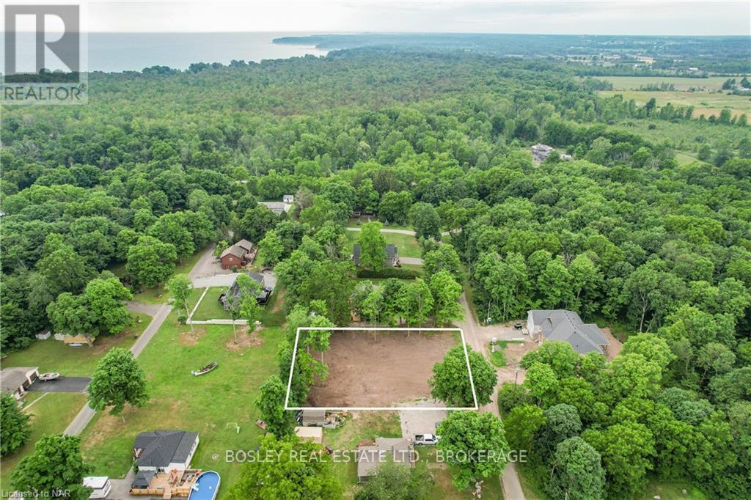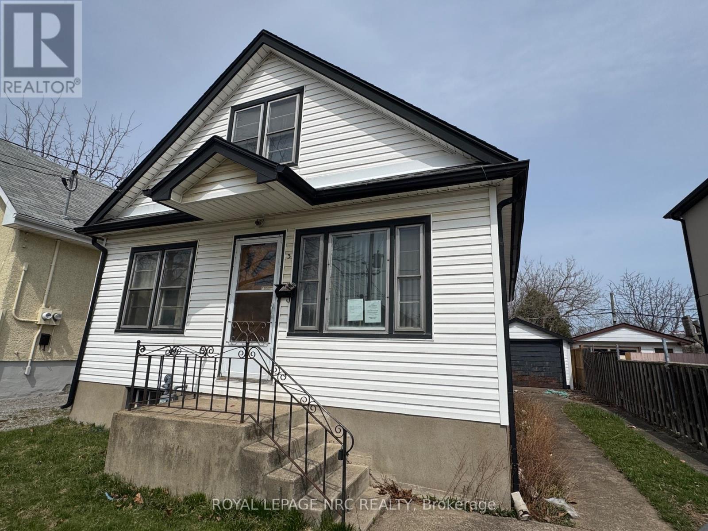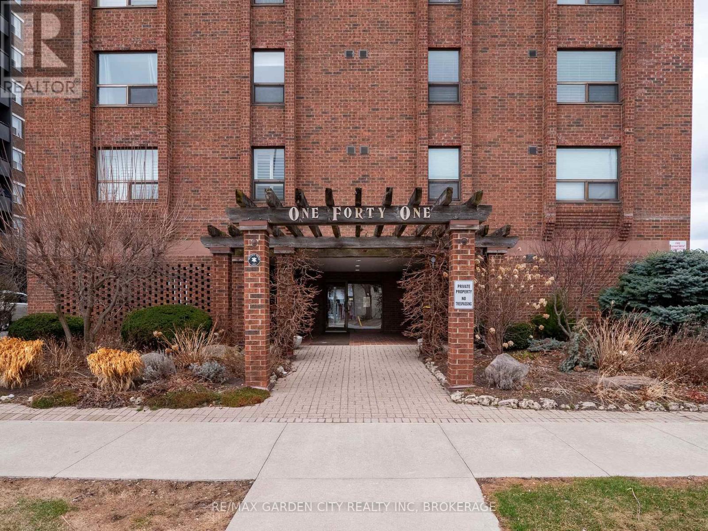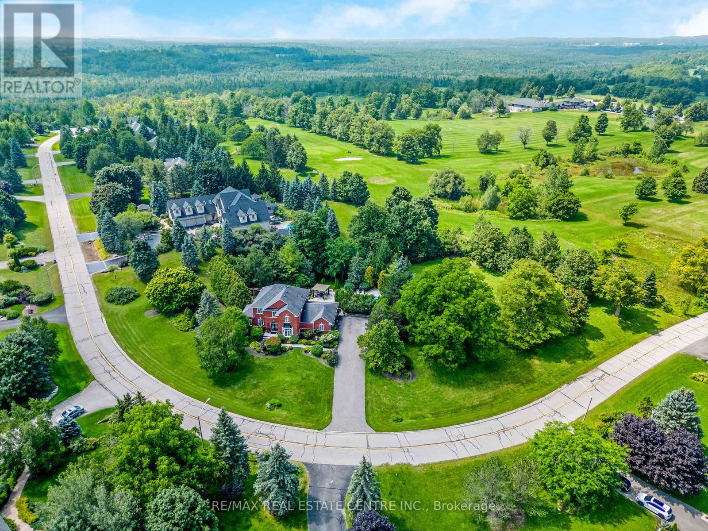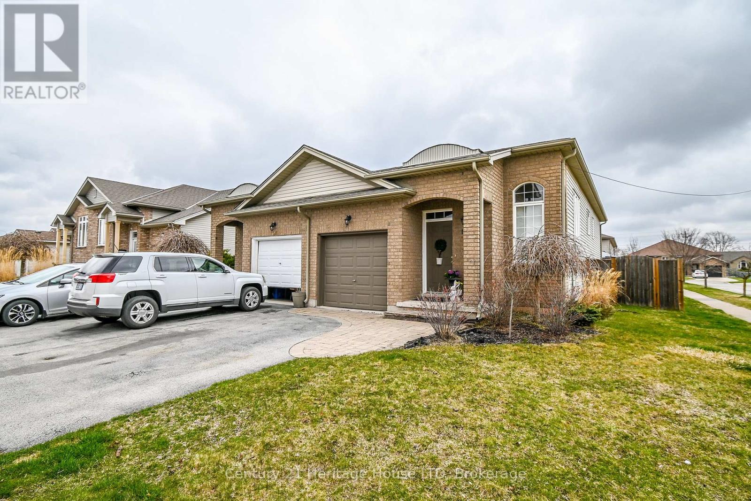3390 Fox Run Circle
Oakville (Br Bronte), Ontario
This Recently Renovated And Upgraded Property Is A Masterpiece Of Modern Living, Offering Over 3,500 sqft Of Luxurious Living Space. The Home Includes 4+1 Bedrooms And 4+1 Bathrooms, With A Professionally Finished Basement That Features A Bedroom, Full Bathroom, And Recreational Rooms. The Family Room Is Designed For Both Relaxation And Style With A Built-in Wall Unit. Engineered Hardwood Floors Throughout. The Beautiful Staircase With Glass Accents Adds A Touch Of Sophistication. The Open Concept Kitchen Is Equipped With High-end Appliances, Making It A Chef's Dream. The Home Is Adorned With A Generous Use Of Pot Lights, And Features Automated Lights And Blinds For Added Convenience. Featuring All-new Windows, New Garage Doors, A Brand New Permitted Outdoor Living Space, And A Brand New Clear Water Pool, This Home Offers Luxurious Comfort And Style. The Large Windows And Oversized Kitchen Sliding Doors Flood The Living Spaces With Natural Light, Creating A Bright And Welcoming Atmosphere. This Exceptional Home Is Perfectly Situated Within Walking Distance Of Great Amenities, Including Shell Park, Lakefront Beaches Such as Shell Park Beach, Shell Dog Park, And Nature Trails. Additionally, It's A Short Drive To Downtown Bronte, Known For Its Fantastic Shops And Restaurants. (id:55499)
RE/MAX Escarpment Realty Inc.
491 Pettit Trail
Milton (Cl Clarke), Ontario
This beautifully maintained home is located in one of the best areas of Milton, offering not only fast access to HWY 401 but also proximity to fantastic schools within walking distance, making it ideal for families. The home sits on a quiet, low-traffic street and is just minutes from the Community Recreation Centre, perfect for fitness and family activities. Major shopping centers are a short drive away, providing convenience for all your needs. With approximately 2400 square feet of living space, this all-brick detached home features nine-foot ceilings, an open-concept kitchen, breakfast, and family room with a walk-out to a private, tree-lined garden. The living and dining rooms are separate yet elegant, enhanced by spotlights and decorative columns. The home has four large bedrooms, including a master suite with a walk-in closet and a spacious ensuite featuring a tub and separate shower. Real hardwood floors on the main floor and in the master bedroom add warmth and charm. Recent upgrades include a newer roof, quality vinyl windows, and an owned hot water tank. The oversized interlock driveway accommodates up to four cars, along with a double-car garage with newer Garage Doors. Meticulously maintained by the original owners, this home is exceptionally clean and in move-in condition, with a large, private lot offering peaceful outdoor space. Flexible closing is available, making this an outstanding opportunity to live in a vibrant and convenient community. (id:55499)
Sutton Group Quantum Realty Inc.
288 Ridge Road N
Fort Erie (Ridgeway), Ontario
Discover the Best of the Area: Prime Office/Retail Space Available in Downtown Ridgeway. This outstanding office space is situated in the vibrant heart of downtown Ridgeway, a highly sought-after location. Formerly home to a reputable law firm, the building underwent significant renovations in 1986, ensuring it remains in excellent condition. The property boasts a full basement, an inviting main floor reception area with offices, a convenient washroom, and a staff lunchroom/kitchen. On the upper level, you'll find additional office space, a spacious boardroom/library, and another bathroom. Furthermore, with the appropriate permits, the upper floor offers an exciting possibility for potential residential legal living quarters. The building also features on-site parking for two cars at the rear, along with plenty of on-street parking. The asphalt shingles were recently updated in 2017 and are in excellent condition. (id:55499)
Century 21 Heritage House Ltd
RE/MAX Niagara Realty Ltd
V/l Longtent Avenue
Fort Erie (Lakeshore), Ontario
Building lot ready to go. No severance required. The lot 60 X 90. Wonderful location with short walk to popular Niagara River Parkway. Much available in the area with easy access to the Peace Bridge and Buffalo NY.. Famous Crystal Beach and quaint downtown Ridgeway provide much in summer fun, restaurants, weekly market, shopping and year round walking/biking trail. A seldom available project to really be excited about. (id:55499)
D.w. Howard Realty Ltd. Brokerage
22 Longtent Avenue
Fort Erie (Lakeshore), Ontario
Building lot ready to go. No severance required. Large savings as the sewer and water already exist on the property. The lot 60 X 90. Wonderful location with short walk to popular Niagara River Parkway. Much available in the area with easy access to the Peace Bridge and Buffalo NY.. Famous Crystal Beach and quaint downtown Ridgeway provide much in summer fun, restaurants, weekly market, shopping and year round walking/biking trail. A seldom available project to really be excited about. (id:55499)
D.w. Howard Realty Ltd. Brokerage
4699 Jepson Street
Niagara Falls (Downtown), Ontario
Welcome to 4699 Jepson Street, where character meets convenience in the heart of Niagara Falls! Step into this charming 1910-built beauty and experience a blend of timeless character and everyday practicality. With hardwood flooring, beautiful crown molding, the original woodwork trimmings, stained glass accents, and built-in cabinetry in the dining room, this home tells a story and it's ready for its next chapter with you. The main floor offers two well-sized bedrooms, a spacious living/dining area, and a walk-in pantry tucked just off the kitchen. The retro mint-condition green tile bathroom is a true gem! The finished upper level provides a flexible third bedroom or bonus space perfect for guests, a home office, or a cozy retreat. A sun-filled front porch welcomes you home, and the back mudroom includes main floor laundry for ultimate convenience. The basement is unfinished and ideal for storage, while the fully fenced backyard and detached single-car garage sit on a 39 x 102 lot plenty of space to relax, garden, or play. Located just minutes from Niagaras top attractions: 5-minute drive to Fallsview Casino; 6 minutes to the stunning Niagara Gorge and a short stroll down the street to Country Fresh Donuts - yes, thats dangerously close to the best Long Johns & wonton soup! All the dining, shops, and energy of downtown Niagara Falls at your fingertips. Recent updates include roof (2015) and hot water tank (2020). Immediate possession is available, bring your vision and make this character-filled home your own. They don't make them like this anymore. Come see for yourself! (id:55499)
Royal LePage NRC Realty
102 - 1585 Rose Way
Milton (Cb Cobban), Ontario
Discover This Stunning, Brand-New 3-Bedroom, 2-Bathroom Stacked Townhome Crafted By Fernbrook Homes. Offering 1,321 Sq. Ft. Of Thoughtfully Designed Living Space, This Home Includes 2 Underground Parking Spots And 1 Locker For Your Convenience. The Open-Concept Kitchen Is A Chefs Dream, Featuring Upgraded Quartz Countertops, A Stylish Backsplash, Stainless Steel Appliances, And Ample Cabinetry For All Your Storage Needs. The Spacious And Sunlit Living Area Provides Plenty Of Room For Family Gatherings Or Relaxation. Conveniently Located Close To Shops, Schools, Trails, Conservation Areas, And Major Highways, This Home Is Available For Immediate Occupancy. Don't Miss Out On This Exceptional Opportunity! **EXTRAS** This Home Also Features Two Outdoor Living Spaces: A Deck Off The Living Area And A Large Rooftop Terrace Equipped With A Gas BBQ Hookup, Perfect For Relaxing Or Entertaining. (id:55499)
Bay Street Group Inc.
107 - 3475 Rebecca Street
Oakville (Qe Queen Elizabeth), Ontario
BRAND NEW 1,407 sq ft main floor office unit in shell condition, ready to be finished to your specifications. Located in a high-traffic plaza surrounded by commercial, office, and residential developments, with ample parking and direct exposure across from Food Basics and Shoppers Drug Mart. Zoned E2 see attached for permitted uses. NOT ALLOWED: No food, no auto, no full retail (only up to 15% retail permitted). Exclusivity already granted for dentist, physiotherapy, pharmacy, optometrist, and vet. Includes shared boardroom, restrooms and lunchroom access. Conveniently located near QEW, 403, GO Station, and the new Burloak Marketplace. BONUS: 2 MONTHS RENT FREE on long-term lease! Tenant to pay utilities, taxes, maintenance and Insurance. (id:55499)
Right At Home Realty
627 - 1105 Leger Way
Milton (Fo Ford), Ontario
Embrace a lifestyle of comfort and convenience in this stunning 1-bedroom + den condo, situated in the heart of Milton, Ontario. This contemporary residence is perfect for those who value modern design, accessibility, and community.As you enter Unit 627, you are greeted with soaring ceilings and a versatile den space, an ideal setting for your home office, bedroom, or nursery. Its thoughtful layout and tasteful accent wall provide an ambiance that is both stylish and practical.The living quarters are a testament to modern aesthetics, featuring a spacious open-concept living room that seamlessly blends into the kitchen. Here, the sleek cabinetry, stainless steel appliances, quartz coutertops, stylish backsplash and a chic breakfast bar create an environment perfect for entertaining or quiet culinary adventures.Your personal haven, the master bedroom, offers a sanctuary of peace with ample closet space and generous windows that invite the morning light. The subtle colour palette throughout the room ensures that your restful space harmonizes with the rest of the home's modern vibe.Step outside onto your private balcony, a bonus outdoor retreat where you can enjoy the calm of the neighborhood or simply revel in the tranquility of your new home. Nestled in a coveted Milton locale, this condo is more than a home; it's a lifestyle. With its prime location, you're just moments away from local parks, shopping, dining, and essential services, ensuring that your urban life is not just convenient, but also vibrant and full.Unit 627 at 1105 Leger Way isn't just a place to live; it's a canvas for your life. Make it yours today. **EXTRAS** Free Internet Included And Party Room Available For Entertaining. Visitor Parking Available. (id:55499)
Ipro Realty Ltd.
40177 Con 4 Road
Wainfleet (Marshville/winger), Ontario
Surrounded by trees, trails and privacy! Located conveniently where Wainfleet, Welland, and Port Colborne meet, this 24-acre forested property has been owned and cared for by the same family for 50 years. 40177 Concession 4 offers a well-built 2,564 sq. ft. side split home with garage, workshop and tons of parking! The stone & brick 4 bedroom, 2 bath home has a nice covered front porch that opens into a large entry hall. The main floor includes a bright living room with hardwood floors, kitchen with a breakfast nook that overlooks the trees out back, and a separate dining room with sliding doors leading to a deck.Three of the four bedrooms are together on one level along with a five-piece bathroom. A ground-level family room, just a few steps down from the main level, features a wood stove and access to the backyard, along with the fourth bedroom, a second bathroom, and laundry. The basement is large and open, well-suited for all of your storage needs. Heating and hot water run on an efficient on-demand system (2021) plus Central Air cools the home. You'll be prepared for both work and play, with an attached double garage plus a detached 24' x 20' garage/workshop with hydro, long paved driveway and parking area. With 24 Acres you have your own private wilderness with trails for hiking or ATVs, a pond, fruit trees, a fire pit, and plenty of space to explore or simply sit and enjoy the quiet. All this is just minutes from the conveniences of town and with easy access to main roads for commuting to the rest of Niagara and Hamilton. (id:55499)
RE/MAX Niagara Realty Ltd
11 Karen Avenue
St. Catharines (Carlton/bunting), Ontario
Nestled on a quiet street in St. Catharines Ryderville community, this lovely home is being offered by its original owners. The pride of ownership shows throughout this whole home in how it has been meticulously maintained. Tons of light bursts through the main living area with beautiful hardwood floors. Separate entrance to the basement with a second kitchen and 3 piece bath make it an excellent option for in-law potential. There is so much to love about the location starting with it being within walking distance to Kiwanis pool, public library and one of St. Catharines largest parks, Pearson Park. You will enjoy a community feel by walking down to St. Joseph's Bakery for all your deli essentials as well as lots of other little shops, schools and churches. Whether you are a first time home buyer, looking to down size or looking for income potential this home is the perfect fit. (id:55499)
RE/MAX Garden City Uphouse Realty
6 - 11801 Derry Road
Milton (Mi Rural Milton), Ontario
Located in the heart of Derry Green Business Park in Milton, Milton Gates Business Park is a modern new build commercial condominium complex. Spread over 4 buildings, this development offers flexible unit options, convenient access and prominent exposure to help your business grow. Building A offers great exposure to Derry Rd and Sixth Line in the growing City of Milton. (id:55499)
Kolt Realty Inc.
1123 - 1123 Savoline Blvd Boulevard W
Milton (Ha Harrison), Ontario
Brand New, 2 bed All-Inclusive, Furniture Included S/S Appliances (Fridge, Stove, This Is A Family Friendly Neighbourhood; Close To Schools. Parks.... (id:55499)
Royal LePage Real Estate Services Ltd.
50862 O'reilly's Road S
Wainfleet (Marshville/winger), Ontario
Welcome to your dream home in the heart of Wainfleet where luxury meets tranquility on a breathtaking 5.67-acre country estate. Built in 2013 by Policella Homes, this immaculate 2,707 sq ft 2-storey residence offers refined living space and has been lovingly maintained inside and out. Step into a custom layout designed for both everyday comfort and effortless entertaining. With 3 spacious bedrooms, a dedicated office, and 3 full bathrooms, this home is ideal for families, remote professionals, or anyone seeking space to breathe and room to grow. The main floor includes the primary bedroom with 5 pce ensuite, a zero-clearance wood burning fireplace, along with a mudroom/laundry room with access to the attached garage. The unfinished basement has fitness and games areas, lots of storage, and is also accessed through the garage - perfect for a future in-law suite. Outside, escape to your very own private backyard oasis. Host unforgettable gatherings on the backyard patio, enjoy summer nights around the campfire, or take a refreshing dip in the inground pool. The pool house and large detached shop add the perfect balance of recreation and functionality. This property has also qualified for the annual conservation tax rebate for the 2.67 acre rear forested area. Whether you're sipping your morning coffee on the patio or stargazing by the fire pit, this Wainfleet gem delivers the ultimate countryside lifestyle without sacrificing modern convenience. LUXURY CERTIFIED. (id:55499)
RE/MAX Niagara Realty Ltd
2 - 133 North Service Road E
Oakville (Cp College Park), Ontario
Welcome to #2 - 133 North Service Road, a charming and well-maintained unit nestled in the heart of Oakville. This spacious and modern property offers a perfect blend of comfort and convenience, featuring a bright and open-concept layout, ideal for both relaxation and entertaining. With easy access to major highways, including the QEW, and a short drive to Oakvilles bustling downtown, this location is unbeatable for commuters and city lovers alike. Surrounded by parks, trails, shopping, and top-rated schools, this unit is perfect for those seeking a balanced lifestyle. Enjoy all that Oakville has to offer right at your doorstep! (id:55499)
RE/MAX Aboutowne Realty Corp.
4909 Mapleview Crescent
Port Colborne (Sherkston), Ontario
Located on a quiet crescent only stone's throw from the sandy shores of Lake Erie and Sherkston Shores, this freshly cleared and levelled building lot offers the ideal opportunity for your new custom build. With picturesque views and well maintained neighbouring homes, this is the perfect location for your dream home. Located in a rural residential zone, development is subject to provisions outlined in the Zoning By-law. Please contact listing agent for further information. (id:55499)
Bosley Real Estate Ltd.
159 Willowlanding Court
Welland (N. Welland), Ontario
Tucked away on a peaceful dead-end street, this beautifully maintained bungalow-style end unit townhome offers stylish comfort and practical convenience in an ideal location. With a brick, stucco, and stone exterior, this home boasts great curb appeal and a warm, welcoming feel. Step inside to an open-concept layout that blends the kitchen, dining, and living areasperfect for everyday living and entertaining. The kitchen features bar seating, newer appliances including a stove, fridge, and dishwasher, and a water filtration system for added peace of mind. Just off the living area, enjoy a newer rear sunroom that extends your living space during the warmer months.The main floor includes a spacious primary bedroom and a second bedroom or home office, complete with elegant French doors. A 4-piece bathroom, hardwood floors in the main living areas, and a laundry room with ample storage round out the main level.The fully finished basement expands your living space with a cozy rec room featuring a fireplace, an additional bedroom, a 3-piece bathroom, and a large unfinished storage area to suit your needs.Enjoy the thoughtfully landscaped backyard with a stone retaining wall, walkways, a partially fenced yard, and a utility shed. A rear gas hookup is ready for summer BBQs, and the single-car garage adds convenience.Located just minutes from Seaway Mall, Hwy 406, and all local amenities, this home is a fantastic opportunity to enjoy easy, low-maintenance living in a quiet, convenient setting. (id:55499)
Revel Realty Inc.
1 - 2320 Hixon Street
Oakville (Br Bronte), Ontario
Welcome to 2320 Hixon Street in the heart of Oakville's charming Bronte neighbourhood! This inviting 2-bedroom, 1-bathroom rental unit offers a cozy and comfortable living space with all the conveniences you desire. Nestled in a quiet, tree-lined area, you are just a short stroll away from the serene shores of Lake Ontario and the vibrant Bronte Harbour, where you can enjoy picturesque waterfront views, parks, and a variety of dining and shopping options. Public transportation is easily accessible, making your commute a breeze, and the nearby QEW and GO Transit stations connect you effortlessly to Toronto and beyond. Enjoy the close-knit community atmosphere, top-rated schools, and an array of local amenities including grocery stores, cafes, and recreational facilities. This location perfectly blends the tranquility of lakeside living with the vibrancy of Oakville's thriving Bronte area. Don't miss the chance to make this your new home! (id:55499)
RE/MAX Aboutowne Realty Corp.
348 Kingsleigh Court
Milton (Om Old Milton), Ontario
A Custom, Modern Majesty Awaits on Kingsleigh! Nestled on a tranquil street in the heart of Old Milton, this luxurious custom-built bungaloft harmoniously blends the timeless charm of the area with modern sophistication. With privacy and space in abundance, this home offers the perfect balance of elegance and comfort, set on an impressive 50' x 150' lot. Spanning over 3,000 square feet of living space this home offers 2 primary bedrooms on main and upper level with all 4 bedrooms having their own ensuites. To top it all a meticulously finished basement, this residence is designed to impress at every turn. The striking exterior features a unique mix of brick, stucco, and Maybach siding. As you enter through the striking 42-inch wide fiberglass main door, triple-locked for ultimate security, you'll be captivated by the elegance of 12'5 ceilings in the grand entrance, setting a luxurious tone for the home. Inside, each space is crafted to perfection. The main floor features 9' ceilings, solid oak stairs with wrought iron spindles, and engineered White Oak hardwood floors, complemented by 8'0 solid wood doors and 7" baseboards for a refined aesthetic. Generous vinyl casement windows by Panes bathe the home in natural light, while custom millwork and seamless Aria vents on all levels showcase impeccable attention to detail. Culinary enthusiasts will love the high-end GE Caf Series appliances, paired with smart toilets in all five luxurious washrooms, adding a touch of innovation throughout. The upstairs showcases a 2nd primary suite with its very own custom walk-in closet and ensuite offering 11' ceilings and meticulously crafted spaces offer comfort and elegance. The finished basement with 9' ceilings provides ample additional living space. Every corner of this home whispers luxury, from the thoughtfully designed floor plan to the serene surroundings of Old Milton. (id:55499)
Forest Hill Real Estate Inc.
3 Eastbourne Avenue
St. Catharines (Facer), Ontario
Charming Fixer-Upper with Great Potential!This 4-bedroom, 1-bath home is a fantastic opportunity for investors or buyers looking to add their personal touch! While it needs some TLC, this property offers great bones and plenty of potential. The home features an unfinished basement, providing extra storage or the possibility for future expansion. A one-car garage adds convenience, and the spacious lot allows for outdoor enjoyment.Located in a prime area, this home is close to stores, shopping centers, community amenities, and major highways, making commuting and daily errands a breeze. Whether you're looking for a renovation project or a home to make your own, this is a great opportunity to bring your vision to life!Don't miss out schedule a showing today! (id:55499)
Royal LePage NRC Realty
304 - 141 Church Street
St. Catharines (Downtown), Ontario
Great opportunity to live in a wonderful downtown St. Catharines condo! This well-managed building features a newly renovated amenities area and offers the convenience of single-floor living. Enter easily from the secure, covered parking and take the elevators up to your unit. This spacious suite includes 2 bedrooms, 2 washrooms, a bonus room filled with natural light, and ample storage. On-floor laundry facilities right outside your door. One designated parking spot is included in the parking garage. Residents enjoy access to the beautifully updated community recreation room, complete with a kitchenette, exercise equipment, sauna, card tables, and a cozy lounge area. Step out onto the refreshed patio/sundeck on the second floor, or join the garden club to grow your own flowers and herbs. Weekly social gatherings are held every Wednesday and Friday evening a great way to meet your neighbours. Close to all amenities and offering low-maintenance, easy living in a vibrant and welcoming condo community. (id:55499)
RE/MAX Garden City Realty Inc
102 - 128 Grovewood Common Circle
Oakville (Go Glenorchy), Ontario
Bower Condo By Mattamy Homes, Modern Design 1 Bedroom + Den With Large Private Patio. Open Concept Kitchen With Granite Countertop And Stainless Steel Appliances. Spacious Bedroom With Double Closet And Huge Window. Ensuite Laundry Washer Dryer. 1 Car Parking And Locker Included. Building Amenities Include Recreation Room, Exercise Room. Located Close To Public Transit, School, Groceries, Shopping, Banks, Restaurants, Parks. Please Do Not Touch Anything In THe Unit. Shoes Off Please. **EXTRAS** Newer Appliances: Ss Stove, Ss Fridge, Over-The-Range Microwave Oven, B/I Ss Dishwasher, Washer/Dryer. (id:55499)
Century 21 People's Choice Realty Inc.
15 Trillium Terrace
Halton Hills (Rural Halton Hills), Ontario
Welcome to this ULTRA-PRIVATE SECRET GARDEN A Rare Executive Country Estate Property backing onto Blue Springs Golf Club (Home of PGA Canada) w/ the most stunning yard that will rival any luxury resort. This prestigious all-brick home features open concept living + fully finished basement. It is nestled on a stunning 1.38-ACRE LOT (including a beautiful side lot for added privacy) in a quiet enclave of distinguished executive homes. There is a sense of space as you enter the grand foyer w/ its 9' ceilings and curved staircase. The heart of this home is the gourmet EI kitchen which overlooks the WO to the stunning yard and living room w/ vaulted ceiling, fireplace and additional WO to the yard. There is a main level office located off the front entrance and convenient main level laundry w/ tub. The upper floor has 3 generous bedrooms (there were 4 - can easily convert back), one being the primary bedroom w/ his/her closets and 5-pc ensuite. The bsmt features an over-sized 4th bedroom, RI for bathroom, a 2nd office, gym, family room and workshop. The dream yard will take your breath away and includes a pavilion for dining al fresco, heated pool, koi pond w/ waterfall, golf-themed bar, screened-in pergola, extensive hardscaping (2000+ SF of flagstone installed on 3 of concrete for stability) and professional low-maintenance landscaping - the ultimate space for entertaining. Addt'l features: 3-car garage, parking for 10+ in the driveway, garage entry to home, replaced exterior doors, no rentals, energy efficient gas pool heater (2018), furnace (2017), well pump (2024); water softener, UV system, HWT all owned; all windows replaced and home re-insulated, extensive UG sprinklers (including side lot), 12 x 16 double-sided pine Mennonite-built shed. Peaceful location close to golf, trails, lake, 15 minutes to 401. This is your opportunity to finally make a luxury move to the country. **EXTRAS** Thank You for showing our listing! (id:55499)
RE/MAX Real Estate Centre Inc.
180 Oakcrest Avenue
Welland (West Welland), Ontario
This raised ranch was built in 2004. 2nd owner has been well cared for. Fenced in yard, deck. Open concept kitchen with French doors to the back deck, hardwood flooring. Master Bedroom has walk-in closet. Single Car Garage with paved drive. Unfinished basement with rough-in for 2nd bathroom. Truly a pleasure to show. Call Listing Brokerage for appointment. (id:55499)
Century 21 Heritage House Ltd


