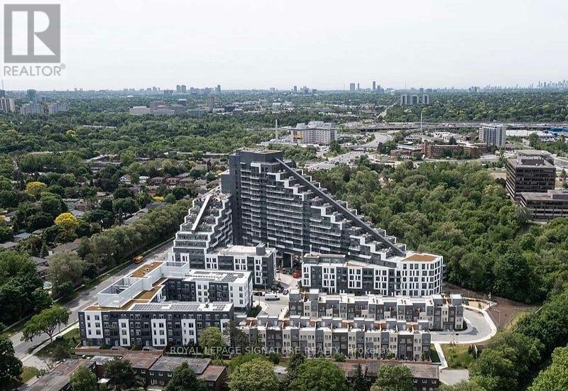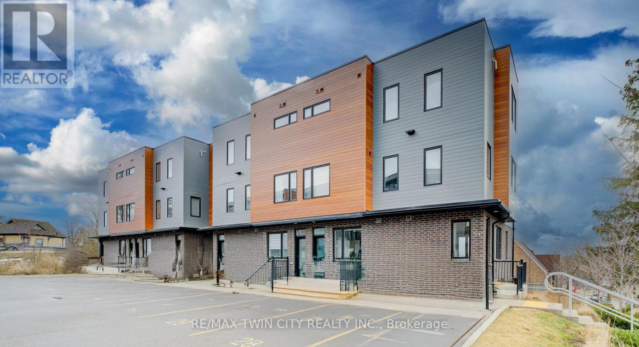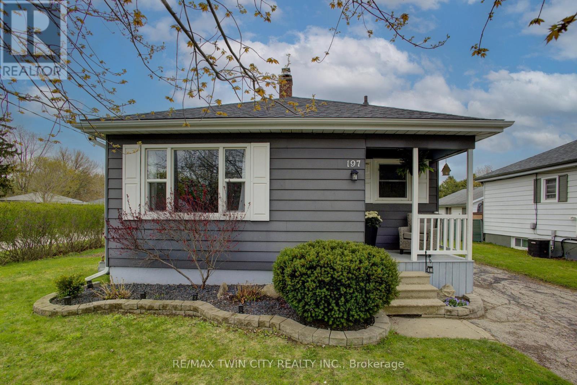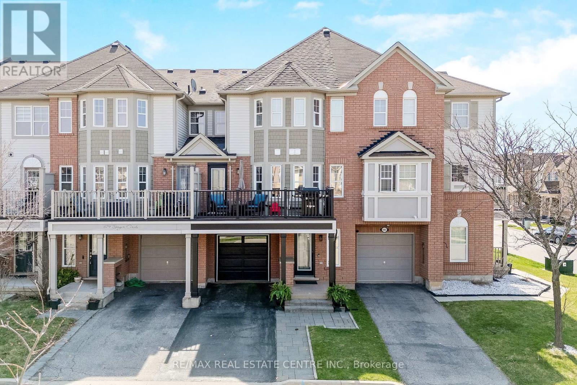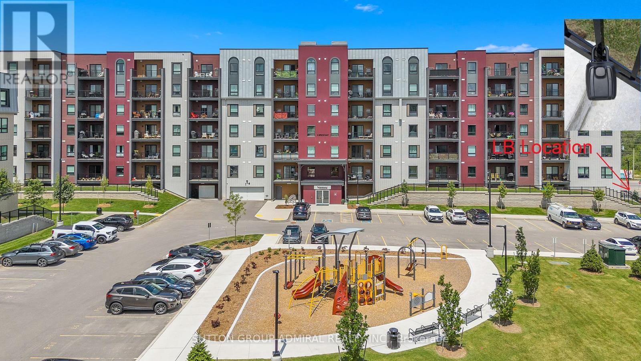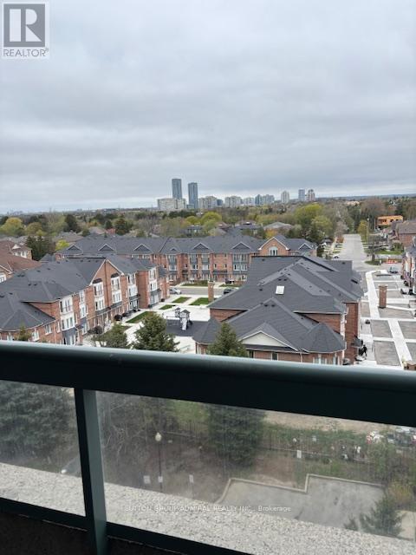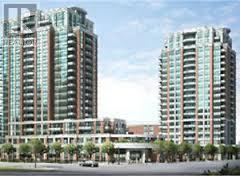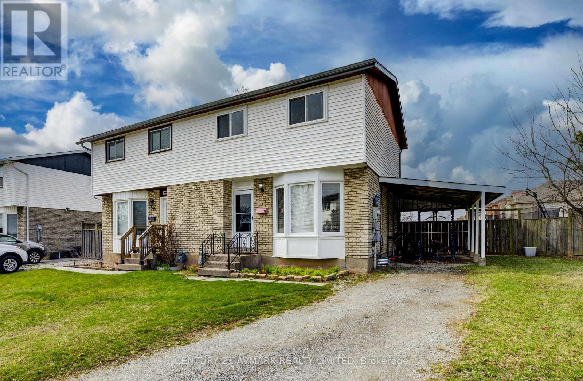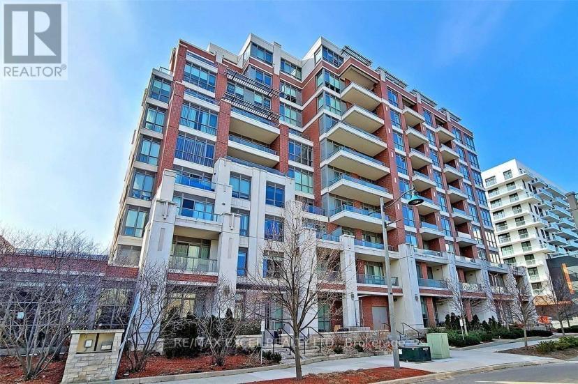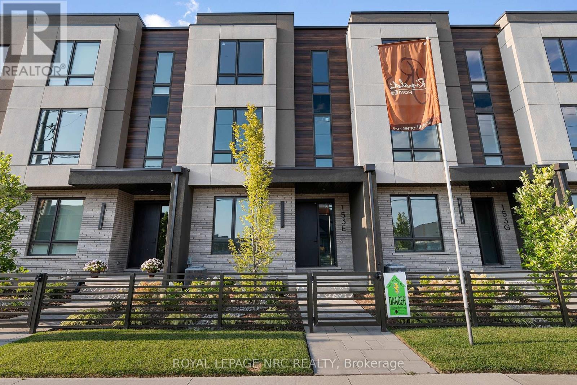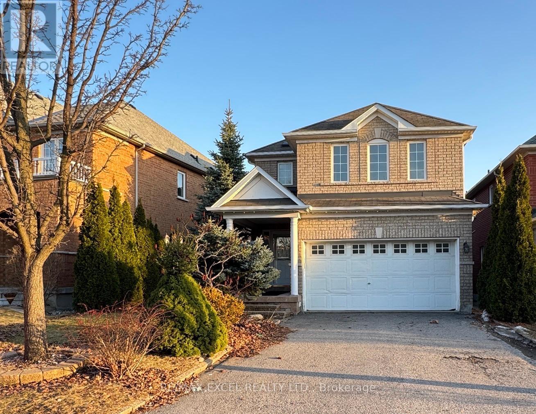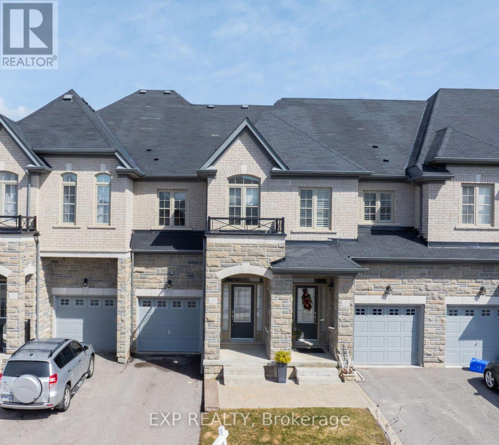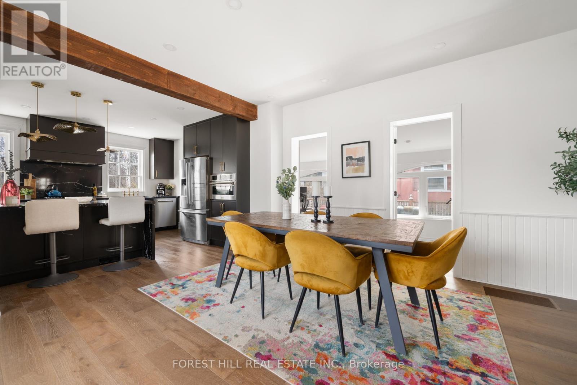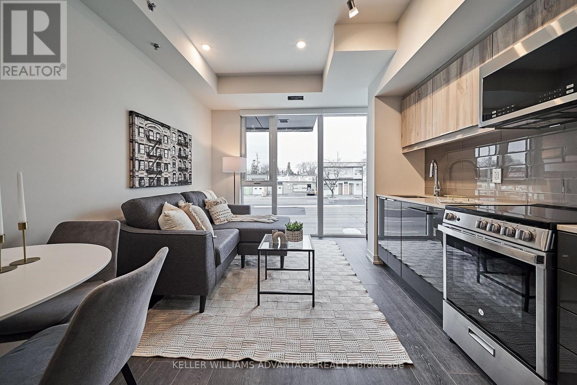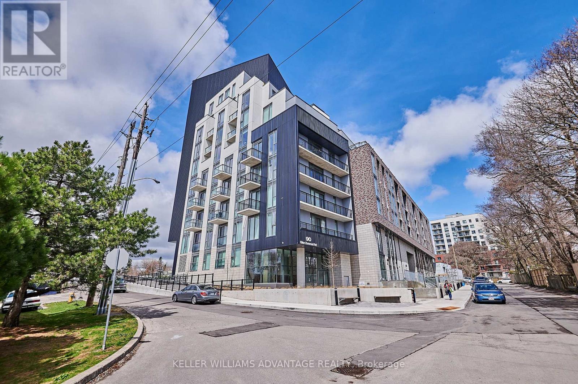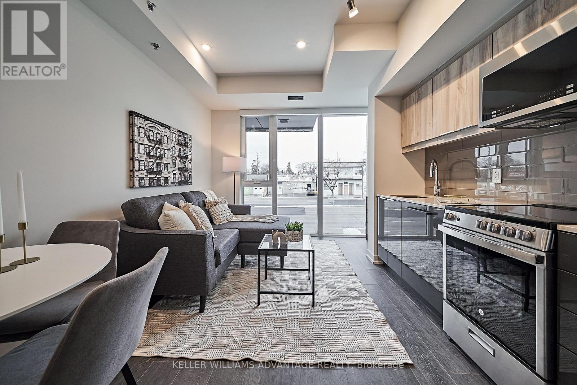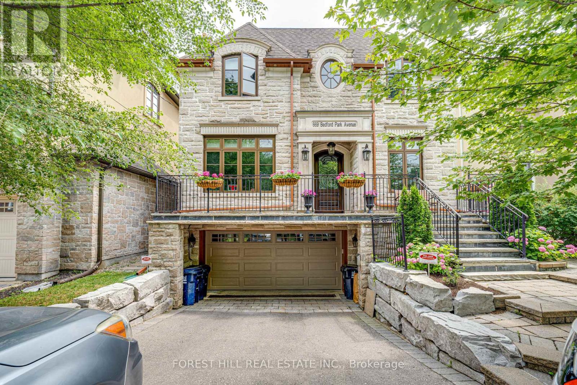853 - 25 Adra Grado Way
Toronto (Bayview Village), Ontario
Welcome To Luxury Living! This one of kind, 2 bedroom + den, 3 bathroom, newly renovated corner unit is the one you've been looking for. Built By Prestigious TRIDEL with top of the line finishes including integrated appliances, quartz counters and backsplash, hardwood flooring,custom cabinetry, 9 foot smooth ceilings, glass enclosed shower, modern tile in bathroom flooring and showers, floor to ceiling windows. Walk out to a massive 341 sq ft Terrace with gorgeous views of the ravine along with north and west exposure for lots of sun all day long.The terrace also comes with retractable electric awnings! The primary bedroom has a stunning 3piece ensuite bathroom, walk-in closet, walks out to the terrace and overlooks the outdoor pool! The second bedroom has another beautiful 4 pc ensuite bath, walk-in closet and walks out to its own balcony. The den comes equipped with a built in desk, customer cabinetry and quartz counters. This unit is conveniently located right next to the staircase where you can take one floor down and you're at the outdoor pool! Premium 2 Side By Side Parking and 1 Locker *24hr Concierge *Modern 5 Star, state of the art Recreational Facilities: Steam Rm, Sauna, Indoor & Outdoor Pool, Hot Tub, Gym, Theatre, BBQ area, & Much More *Close to Parks, Ravine Trails,Shopping, Restaurants, Go Train, TTC Subway, Hwy 401 access. You don't want to miss this one! (id:55499)
Royal LePage Signature Realty
2998 Concession Rd 4
Adjala-Tosorontio, Ontario
This beautifully upgraded, custom-built 2-storey brick home offers an ample amount of refined living space on a serene mature 2.47-acre lot. With recent extensive renovations, this home blends timeless craftsmanship with modern finishes. Step into the brand-new kitchen, a chefs dream, featuring a double island, stylish backsplash, new flooring and top-of-the-line appliances. The updates continue throughout with remodeled bathrooms and elegant light fixtures. Upstairs, the primary suite showcases a spa-like, fully renovated ensuite with a double glass shower, linear drain, double vanity, and a free-standing soaking tub. The fully finished walk-out basement offers a large master bedroom with a walk-in closet, a second full kitchen, a soundproof family room, and a bathroom with a glass-tiled shower. Additional highlights include a large two-car garage, wrap around front porch with pot lights and aluminum detailing and a long private driveway providing ample parking for multiple vehicles. (id:55499)
Coldwell Banker Ronan Realty
29 - 54 Bridge Street W
Kitchener, Ontario
Welcome to affordable homeownership at its finest. This stunning corner unit offers a bright and airy open-concept layout making it the perfect space for entertaining and everyday living. Featuring 2 spacious bedrooms and 1 stylish bathroom, this 2021 built home boasts contemporary finished throughout, giving it a sleek and modern feel. the well-designed layout makes hosting friends and family effortless, while large windows fill the space with natural light and great views! Enjoy the convenience of 1 parking space right outside your door, plus easy access to schools, walking trails, grocery stories and churches. With a playground right next door, this home is ideal for young families or those looking for a community- friendly atmosphere. If you're a first-time buyer looking to get into the market, this is the perfect opportunity! (id:55499)
RE/MAX Twin City Realty Inc.
10 - 625 Blackbridge Road
Cambridge, Ontario
Absolutely stunning end-unit townhome in the heart of Cambridge, featuring a walk-out basement and a ravine lot. This open-concept home boasts a bright and spacious living room with unobstructed rear views, creating a serene and inviting atmosphere. The updated kitchen is equipped with stainless steel appliances, granite countertops, and a built-in dishwasher, while the large breakfast area is perfect for gatherings. Upstairs, you'll find three generously sized bedrooms, a versatile flex/den space, and two full washrooms. The primary suite offers a luxurious ensuite and a spacious walk-in closet. Convenient second-floor laundry adds to the home's functionality. The walk-out basement presents endless possibilities for additional living space or an in-law suite. Surrounded by nature and scenic trails, this home offers a peaceful retreat while still being conveniently located just minutes from Highway 401 and a short drive to Hespeler Village. A must-see home in a prime location (id:55499)
RE/MAX Realty Services Inc.
197 Butler Street
Woodstock (Woodstock - South), Ontario
Welcome to 197 Butler Street. A Place to Call Home. On a quiet corner in a friendly neighbourhood sits a home that just feels right from the moment you arrive. Tucked onto a peaceful corner lot, this charming freehold bungalow blends classic curb appeal with thoughtful updates inside and out giving you comfort and modern living. From the moment you arrive, you're greeted by a front porch that invites morning coffees and quiet evenings. The large, beautifully maintained yard offers room to roam, garden, or simply enjoy the sunshine perfect for families, pets, gatherings, or anyone who values their own outdoor space. Step inside and feel instantly at ease. Natural light pours through the windows, illuminating a cozy yet functional layout. The living and dining area is ideal for everyday comfort or weekend get togethers, while the heart of the home, an updated kitchen, boasts sleek stainless-steel appliances and modern cabinetry ready for your next home cooked meal. With everything on one level, this home is as practical as it is welcoming. Whether you're starting out, slowing down, or somewhere in between, its a space that adapts to your lifestyle. The main floor features two spacious bedrooms and a full bathroom, while the finished basement offers additional living space, perfect for a home office or recreation room. Out back, the detached garage adds both convenience and storage, with plenty of driveway parking. The corner lot means more privacy, more yard, and just a little more breathing room all in a quiet, friendly neighbourhood. 197 Butler Street isnt just a house. Its the kind of place that feels like home from the very first step. (id:55499)
RE/MAX Twin City Realty Inc.
681 Speyer Circle
Milton (Ha Harrison), Ontario
Gorgeous and very well taken care of Freehold Townhome desirably located in Hawthorne Village on the Escarpment. Spacious and functional open concept layout. Beautiful hand-scraped hardwood floors, crown moulding and pot lights throughout the lower and main levels. Inviting front door entry into Huge foyer on lower level which can also be used as a den/office area. Big and Bright upgraded eat-in kitchen is a true entertainer's delight boasting granite counters, custom stone breakfast bar, tile backsplash and stainless steel appliances. Living room has multiple windows for letting in tons of natural sunlight. Combined dining area with custom wall panels for a modern and elegant look. Convenient walkout from dining area to the 2nd level balcony, perfect for bbqs, morning coffee, hangout or relaxing space which truly compliments the overall functionality and usable space of the home. Upstairs features 3 generous sized bedrooms with windows and compliment with brand new berber carpeting (2025). All bathrooms updated with granite vanities and modern touches. All modern fixtures throughout the home. Extremely well kept. Shows true pride of ownership. Built-In Garage updated with lots of custom shelving and cabinets for easy and extra storage as well as epoxy coated floors for a clean modern look. Fantastic location in sought after family friendly Milton neighbourhood (Harrison). Just steps away from Speyer park and many walking trails that overlook the escarpment. Walking distance to great schools, shopping, banks and eateries. Very close to all essential amenities including many restaurants. This is an amazing opportunity for your first home or investment! One of the best homes on the market today! Call ever growing and high demand Milton your home! (id:55499)
RE/MAX Real Estate Centre Inc.
506 - 103 The Queensway
Toronto (High Park-Swansea), Ontario
Enjoy modern living by the lake in this beautifully maintained 1-bedroom, 1-bathroom condo at NXT Condo. This stylish unit features an open-concept layout, floor-to-ceiling windows, and a walk-out balcony offering breathtaking lake views. With 9-foot ceilings and hardwood floors, the space is bright and elegant. The sleek kitchen boasts granite countertops and stainless steel appliances, perfect for urban living. Amenities include an indoor/outdoor pool, tennis court, fully equipped gym, and 24-hour concierge for ultimate convenience. Ideally located near TTC transit, the QEW, shopping, High Park, and Lake Ontarios scenic shores, this condo offers the perfect blend of city convenience and natures tranquility (id:55499)
RE/MAX Plus City Team Inc.
611 Bearberry Place
Milton (Cb Cobban), Ontario
Welcome home! This bright, spacious and open-concept home has just been completed by the builder and has never been lived in. This 4 bedroom house is available for lease! It features a fabulous layout, including a family-sized modern kitchen with a large center island, perfect for gathering. The separate dining and living rooms offer ample space for entertaining, while the garage doorentry makes bringing in the groceries a breeze, The home boasts 9'ft ceilings and light hardwood floors, allowing plenty of natural light to fill the space. Upstairs, you'll find four large bedrooms, providing the perfect retreat. The primary bedrooms includes a 5-piece ensuite and a walk-in closet. Plus the bonus second floor laundry room is super convenient for managing laundry loads. The unfinished basement provides extra storage space or a place for the kids to run around. (id:55499)
Ipro Realty Ltd.
111 - 4 Spice Way
Barrie, Ontario
New Upgraded Sun-Filled Unit Offers 1 Spacious Bedroom + Large Den ( Over 800 Sq Ft!) In Brand New Bistro 6 Sumac Condo. Bright And Cozy. 9' Smooth Ceilings, Large Windows And Balcony, Many Upgrades, Brand New S/S Appliances, Large Kitchen Granite Island, In-Unit Laundry And 1 Exclusive Parking Spot. Unique Amenities Will Include Gym & Yoga Space, Outdoor/Indoor Kitchen And Spice Library, Basketball Court And Playground Located In The Desirable South End In Barrie Seconds Away From Go Station, Friday Harbour, Hwy 400, Shopping, Rec, And More. Great Place To Call Home! (id:55499)
Sutton Group-Admiral Realty Inc.
Ph411 - 5 Emerald Lane
Vaughan (Crestwood-Springfarm-Yorkhill), Ontario
Executive 2 bedrooms, 2 Full bathrooms Penthouse Suite (Includes Parking and Locker) in the Eiffel Towers Building conveniently located near Bathurst and Steeles. Upgraded kitchen with granite counters, Stainless Steele appliances. Walk out Balcony overlooks surrounding nature.Primary Bedroom has walk in closet with 4 pcs en suite bathroom. Spacious with pot lights and en suite laundry. Building Amenities include: Outdoor Pool, Gym & Meeting Rooms. 24 hour Protection with Gated Security (id:55499)
Sutton Group-Admiral Realty Inc.
1604 - 100 Promenade Circle
Vaughan (Brownridge), Ontario
Welcome to this bright and well-maintained freshly painted, 2-bedroom, 2-bathroom condo, plus a den that can easily be converted into a third bedroom. Enjoy an unobstructed west-facing exposure that bathes the home in natural light and offers stunning, panoramic sunset views every evening. The laminate flooring throughout the principal rooms adds a sleek touch, while the large open-concept kitchen features stainless steel appliances, ample cabinet space, and a generous countertop area perfect for both cooking and entertaining. The spacious living and dining areas provide plenty of room for relaxation, while the large bedrooms offer comfort and privacy. Step outside to a spacious balcony, ideal for enjoying the outdoors. This first-rate condo complex offers a variety of fantastic amenities, including 24/7 security, on-site property management, an indoor pool, hot tub, sauna, fully-equipped fitness/weight room, games room, theatre room, and a party/meeting room. Conveniently located just steps away from Promenade Mall, Walmart, places of worship, a library, grocery stores, and an array of restaurants. Commuting is a breeze with easy access to transit and Hwy 407. This unit also includes 1 parking spot and 2 lockers for your convenience. Included in maintenance fee: Heat, A/C, water, cable TV. Don't miss out on this incredible opportunity. Schedule a viewing today! https://sites.happyhousegta.com/100promenadecircle1604/?mls (id:55499)
Sutton Group-Admiral Realty Inc.
1-3 - 190 Bullock Drive
Markham (Bullock), Ontario
Unit #1 (796 sq.ft.), Unit #2 (1,175 sq.ft.), Unit #3 (1,007 Sq.ft.). Units Can Be Demised Individually Or Combination Of Any 2 Units. Very Nice Office Layout With Lots Of Sunlight. Great Exposure On Bullock. (id:55499)
RE/MAX Excel Realty Ltd.
607 - 8228 Birchmount Road
Markham (Unionville), Ontario
Excellent Location, An Uptown Markham Condo. Facing South, The Open-Concept Modern Kitchen, Freshly Painted. Convenient Access To The Highway And Public Transit. Excellent Facilities, 24-Hour Concierge, Gym Close To School, Movie Theatre, Markville Mall, Public Transit, And Highway 401/404. One Parking Space And One Locker Are Included. Parking Is Near Elevator. (id:55499)
Homelife/realty One Ltd.
363 Doak Lane
Newmarket (Gorham-College Manor), Ontario
*Modern & bright home*3 Bright Bedrooms*2.5 Bathrooms, master on suite*Kitchen with upgraded finishes. Granite & Stainless Steel Appliances.*Living & Dining Room*Large TV Room*Located near amenities i.e 404, Schools, Shops*Non-Smoking*Availability Negotiable*Internet Connectivity Included (id:55499)
Upperside Real Estate Limited
705 - 1 Yorkville Avenue
Toronto (Annex), Ontario
Live In The Most Sought After Address- No.1 Yorkville. Live In Yorkville Newest Luxury Condominium Building And See All It Has To Offer. Resort And Luxury Style Living At Its Finest. Amazing 3 Bedroom And 2 Bath, Bright Corner North / West Facing Unit Comes Fully Equipped With Nest Thermostat, Pre-Engineered Hardwood Flooring, High End Custom Appliances, Custom Window Coverings & Private Balcony. Comes With Parking & Locker. Prime Location Surrounded by Some of North America's Most Exclusive World Renowned Retail Brands, Restaurants, and Hotels. Offers Easy Access to Bloor-Yonge Subway Station and minutes to UofT (id:55499)
Harvey Kalles Real Estate Ltd.
3109 - 252 Church Street
Toronto (Church-Yonge Corridor), Ontario
Sleek & Bright 1+Den Condo in Prime Downtown Location. Be the first to call this stylish, brand-new suite home. Thoughtfully designed with an open layout, the unit features a generous den ideal for a guest room, nursery, or home office. Floor-to-ceiling windows bathe the space in morning sunlight with east-facing views. The contemporary kitchen is outfitted with streamlined built-in appliances and modern cabinetry for a seamless, minimalist look. Residents enjoy access to a full suite of amenities, including a fitness centre, rooftop BBQ terrace, party lounge, and 24-hour concierge. Located just minutes from transit, TMU, shopping, dining, and everything downtown Toronto has to offer. Includes Bell high-speed internet. (id:55499)
Harvey Kalles Real Estate Ltd.
73 Poplar Crescent
Aurora (Aurora Highlands), Ontario
Experience stylish living in this exceptional 4+1 bedroom end-unit townhome nestled on a premium corner lot in the prestigious Aurora Highlands community. Surrounded by mature, towering pine trees and set on a fenced lot, this residence offers an unparalleled sense of privacy and tranquility - blending the charm of nature with the convenience of urban living. Spanning over 2,000 square feet, the interior reveals an elegant and thoughtfully updated design. The primary bedroom is a true retreat, featuring custom His & Hers closets and a newly renovated ensuite (2023) adorned with a luxurious custom shower and cleverly concealed storage. Recent upgrades throughout the home include a newer furnace, air conditioning, stove, dishwasher, and hot water tank - providing both comfort and peace of mind. The newly installed washer and dryer (2021), sleek zebra blinds (2024), and a modern motorized garage door opener further enhance the home's contemporary appeal. The sunlit walk-out office, complete with its own private street access, presents a versatile opportunity for a home office, guest suite, or inspiring creative studio. Garage access to the interior adds daily convenience, while the setting within a well-maintained, family-oriented enclave offers a serene escape with exclusive use of an outdoor swimming pool, abundant visitor parking, and beautifully tree-lined streets. Ideally located just steps from Yonge Street, residents will enjoy effortless access to public transit, the local library, grocery stores, charming boutiques, restaurants, and the nearby GO Station. With future window replacements already scheduled for 2026-2027 and low maintenance fees, this is a rare opportunity to own a luxurious and low-maintenance home in one of Aurora's most sought-after neighbourhoods.This is more than a home - it's a lifestyle. (id:55499)
Keller Williams Realty Centres
81 Victoria Drive
Uxbridge, Ontario
The perfect starter home in Uxbridge! Completely Updated 3 Bedroom Detached Home in the Heart of Uxbridge!! Fully renovated to the studs, this century home has been re-wired, re-insulated and re-drywalled with a brand new heat pump/AC system (2024) among many other updates! Set across from one of Uxbridges most sought after elementary schools on a large fully fenced (2022) 68x66 lot, this family home has a newly paved driveway (2024) with plenty of parking. *Potential to add 2nd bath upstairs - see layout in floorplans attached at end of photos* Original hardwood floors run throughout the open concept living/dining room with barn beams and 10 ceilings. The bright, eat-in kitchen features updated cabinetry, a walkout to the backyard, and a convenient side entrance ideal for busy family life. Updated windows and California shutters throughout provide both style and efficiency. Enjoy peace of mind with a newer roof (2016) and all major systems already taken care of -simply move in and enjoy! Walk to shops, transit, parks, the local brewery, stone-fired pizza and more in minutes. All the charm of a classic century home fully modernized for todays lifestyle! (id:55499)
Chestnut Park Real Estate Limited
78 Manley Crescent
Thorold (Confederation Heights), Ontario
BEAUTIFUL 2 STOREY SEMI-DETACHED IN CONFEDERATION HEIGHTS, LARGE PIE SHAPED FENCED LOT WITH NO REAR NEIGHBOURS, THIS HOME FEATURES KITCHEN, SPACIOUS LIVING ROOM, FORMAL DINING ROOM WITH PATIO DOORS LEADING TO REAR YARD, ON THE SECOND LEVEL THERE IS 3 BEDROOMS AND A 4 PC BATHROOM, BASEMENT LEVEL HAS LARGE RECROOM WITH A 2 PC POWDER ROOM, MANY UPDATES SUCH AS FURNACE, CENTRAL AIR CONDITIONING UNIT, FRONT PICTURE WINDOW. CARPORT AREA, EXTRA LONG DRIVEWAY FOR VEHICLES, GREAT OVERSIZED REAR YARD WITH PATIO AREA AND GARDEN SHED, NOTHING TO DO BUY MOVE IN AND ENJOY (id:55499)
Century 21 Avmark Realty Limited
200 Klager Avenue
Pelham (Fonthill), Ontario
Welcome to 200 Klager Ave a breathtaking 2005 sq ft freehold corner unit townhome. As soon as you finish admiring the stunning modern architecture finished in brick & stucco step inside to enjoy the incredible level of luxury only Rinaldi Homes can offer. The main floor living space offers 9 ft ceilings with 8 ft doors, gleaming engineered hardwood floors, pot lights throughout, custom window coverings, a luxurious kitchen with soft close doors/drawers & cabinets to the ceiling, quartz countertops, a panelled fridge & dishwasher, 30" gas stove & a servery/walk-in pantry, a spacious living room, large dining room, a 2 piece bathroom and sliding door access to a gorgeous covered deck complete with composite TREX deck boards, privacy wall and Probilt aluminum railing with tempered glass panels. The second floor offers a loft area (with engineered hardwood flooring), a full 5 piece bathroom with quartz countertop, separate laundry room with front loading machines, a serene primary bedroom suite complete with its own private 4 piece ensuite bathroom (including a quartz countertop, tiled shower with frameless glass) & a large walk-in closet with custom closet organizer, and 2 large additional bedrooms (front bedroom includes a walk in closet). Smooth drywall ceilings in all finished areas. Triple glazed windows are standard in all above grade rooms. The basement features a deeper 8'4" pour, vinyl plank flooring, a 4th bedroom, 3pc bathroom and a Rec Room. 13 seer central air conditioning unit and flow through humidifier on the forced air gas furnace included. Sod, interlock brick walkway & driveways, front landscaping included. Located across the street from the future neighbourhood park. Only a short walk to downtown, shopping, restaurants & the Steve Bauer Trail. Easy access to world class golf, vineyards, the QEW & 406. 30 Day closing available - Buyer agrees to accept builder selected interior and exterior finishes. As low as 2.99% financing available - See Sales Re (id:55499)
Royal LePage NRC Realty
16 Comforts Cove
Innisfil, Ontario
Stunning Newly Built Home in Coveted Sandy Cove. This Home Is Located On A Quiet Court & Has Exceptional Curb Appeal. Brand New Covered Front Porch Addition and Meticulously Designed Modern Landscaping That Beautifully Finishes The Entire Property. Step Inside & Experience Magazine-Worthy Décor Finishes & Tasteful Accents That Create a Warm and Inviting Atmosphere Throughout. The Heart of the Home Is the Open-Concept Great Room, Seamlessly Connected to the Kitchen and Dining Area, All Under Soaring Vaulted Ceilings. A Cozy Gas Fireplace Adds Charm and Comfort, Making It the Perfect Space to Relax or Entertain Guests. The Kitchen Boasts a Large Central Island, Sleek Built-In Appliances, and Elegant White Cabinetry, Offering Both Functionality and Style. The Primary Bedroom Is a Retreat, Featuring a Private 3-Piece Ensuite and a Spacious Walk-In Closet. Both Bedrooms Are Outfitted With High-End Broadloom & Large Windows. This Home Is Filled With Upgrades Including Central Air Conditioning, Gas Heating, Stackable Laundry, and a Large Garden Shed for Additional Storage. Enjoy an Active and Social Lifestyle in This Incredible Community, Which Offers a Wide Array of Amenities: Two Heated Saltwater Pools, A Full Fitness Centre, Woodworking Shop, Billiards and Shuffleboard Facilities, Three Spacious Banquet Halls And So Much More. Its Not Just a Home, Its a Lifestyle! Recent Upgrades; Newly Built, Covered Front Porch, Composite Decking, Landscaping, New Blinds, Open Concept & Vaulted Ceilings, Gas Fireplace. (id:55499)
RE/MAX Hallmark Chay Realty
110 - 1 Upper Duke Crescent
Markham (Unionville), Ontario
Bright & Spacious 1050 S.F. Corner Unit At Rouge Bijou By Remington. 2 Bed + Den (W/Window & French Doors Can Be 3rd Bdrm) High 10' Ceilings & Hardwood Flooring Throughout. Extended Kitchen Cabinets W/Quartz Countertop, Backsplash & Valance Lighting. Marble Vanity Top In All Baths. Primary Bdrm W/4Pcs En-Suite & W/I Closet. Large 280 S.F Covered Patio. Amenities: Concierge, Gym, Guest Suites, Party Room, Virtual Golf & More! **Markville Secondary School (2/739)**. S/S Appl (Fridge, Stove, Dishwasher, Range Hood). Washer & Dryer. All Existing Window Coverings. 1 Parking Spot & 1 Locker Included. Steps To Viva Bus Station, Downtown Markham Shopping & Restaurants. Close To Go Train, Hwy 404 & 407. (id:55499)
RE/MAX Excel Realty Ltd.
92 Ridgefield Crescent
Vaughan (Maple), Ontario
Welcome to this beautiful 4-bedroom, 4-bathroom detached home with a finished basement and two-car garage on a quiet residential street in Vaughan's highly desirable Maple Community. The home features a gourmet kitchen with quartz countertops, freshly painted, hardwood floors, crown molding, and a master ensuite. The spacious main floor offers a large living and dining area, while the basement includes a rec room, and a 3-piece bath. Set on a huge lot with great curb appeal, the backyard is beautifully landscaped, and the home offers a long driveway. The location is ideal, just minutes from parks, schools, Vaughan Mills, Wonderland, Go stations, major highways, and more. This home is move-in ready, entirely of character, and perfect for a growing family. (id:55499)
RE/MAX West Realty Inc.
153 E Port Robinson Road
Pelham (Fonthill), Ontario
Brand new! Interior unit 3 storey modern terrace townhome with 2314 finished sq ft, 3 beds & 3.5 baths. Dont want stairs? This specious townhome includes a private residential elevator that services all floors. Main level includes a bedroom & a 3pc bathroom. Travel up the stunning oak, open riser staircase to arrive at the 2nd level that offers 9' ceilings, a large living room with pot lights & 77" fireplace, dining room, gourmet kitchen with cabinets to the ceiling with quartz counters, pot lights, under cabinet lights, tile backsplash, fridge water line, gas & electric hookups for stove, a servery, walk in pantry and a 2 pc bathroom. Off the kitchen you will find a patio door leading to the 20'4" x 7'9" balcony above the garage (frosted glass & masonry privacy features between units & a retractable awning). The 3rd level offers a serene primary bedroom suite with walk-in closet & luxury 4pc ensuite bath (including granite/quartz counters on vanity & a breathtaking glass & tile shower), laundry, 4pc bathroom and the 2nd bedroom. Motorized Hunter Douglas window coverings included. The finished basement rec room offers luxury vinyl plank floors and a large storage area. Exquisite engineered hardwood flooring & 12" x 24" tiles adorn all above grade rooms (carpet on basement stairs). Smooth drywall ceilings in all finished areas. Elevator maintenance included for 5 years. Smart home system with security features. Sod, interlock walkways and driveways (parking for 4 cars at each unit between garage and driveway) and landscaping included. Only a few a short walk to downtown Fonthill, all amenities & the Steve Bauer Trail. Easy access to golf, wineries, QEW & 406. Forget being overwhelmed by potential upgrade costs, the luxury you're dreaming about is a standard feature at the Fonthill Abbey! Built by national award winner Rinaldi Homes. 30 Day closing available. 2.99% financing available for 2yr term - see Sales Rep for details. (id:55499)
Royal LePage NRC Realty
151 G Port Robinson Road
Pelham (Fonthill), Ontario
Rinaldi Homes welcomes you to the Fonthill Abbey. Ride in your private elevator to experience all 4 floors of these beautiful units. On the ground floor you will find a spacious foyer, a bedroom, 3pc bathroom & access to the attached 2 car garage. Travel up the stunning oak, open riser staircase to arrive at the second floor that offers 9' ceilings, a large living room with pot lighting & 77" fireplace, a dining room, a gourmet kitchen (with 2.5" thick quartz counters, pot lights, under cabinet lights, backsplash, fridge water line, gas & electric hookups for stove), a servery, walk in pantry and a 2pc bathroom. Full Fisher Paykel & Electrolux appliance package included. Off the kitchen you will find the incredible 20'4"x7'9" balcony above the garage (with frosted glass and masonry privacy features between units & a retractable awning). The third floor offers a serene primary bedroom suite with walk-in closet & luxury 5 pc ensuite bathroom (including quartz counters on vanity and a breathtaking glass & tile shower), laundry, 4pc bathroom and the 2nd bedroom. Remote controlled Hunter Douglas window coverings included. Finished basement offers luxury vinyl plank flooring and a spacious storage area. Exquisite engineered hardwood flooring & 12"x24" tiles adorn all above grade rooms (carpet on basement stairs). Smooth drywall ceilings in finished areas. Elevator maintenance included for 5 years. Smart home system with security features. Sod, interlock walkways & driveways (4 car parking at each unit between garage & driveway) and landscaping included. Only a short walk to downtown Fonthill, shopping, restaurants & the Steve Bauer Trail. Easy access to world class golf, vineyards, the QEW & 406. $280/month condo fee includes water and grounds maintenance. Forget being overwhelmed by potential upgrades, the luxury you've been dreaming about is standard at the Fonthill Abbey! 2.99% mortgage financing available for 2 year term. Contact sales representative for details (id:55499)
Royal LePage NRC Realty
186 Klager Avenue
Pelham (Fonthill), Ontario
Rinaldi Homes is proud to present the Townhouse Collection @ Willow Ridge. Welcome to 186 Klager Ave a breathtaking 2005 sq ft freehold corner unit townhome. As soon as you finish admiring the stunning modern architecture finished in brick & stucco step inside to enjoy the incredible level of luxury only Rinaldi Homes can offer. The main floor living space offers 9 ft ceilings with 8 ft doors, gleaming engineered hardwood floors, a luxurious kitchen with soft close doors/drawers, your choice of granite or quartz countertops and both a servery and walk-in pantry, a spacious living room, large dining room, a 2 piece bathroom and sliding door access to a gorgeous covered deck complete with composite TREX deck boards, privacy wall and Probilt aluminum railing with tempered glass panels. The second floor offers a loft area (with engineered hardwood flooring), a full 5 piece bathroom, separate laundry room, a serene primary bedroom suite complete with its own private 4 piece ensuite bathroom (including a tiled shower with frameless glass) & a large walk-in closet, and 2 large additional bedrooms (front bedroom includes a walk in closet). Smooth drywall ceilings in all finished areas. Energy efficient triple glazed windows are standard in all above grade rooms. The homes basement features a deeper 84 pour which allows for extra headroom when you create the recreation room of your dreams. Staying comfortable in all seasons is easy thanks to the equipped 13 seer central air conditioning unit and flow through humidifier on the forced air gas furnace. Sod, interlock brick walkway & driveways, front landscaping included. Located across the street from the future neighbourhood park. Only a short walk to downtown Fonthill, shopping, restaurants & the Steve Bauer Trail. Easy access to world class golf, vineyards, the QEW & 406. $75,000 discount has been applied to listed price limited time promotion Dont delay! (id:55499)
Royal LePage NRC Realty
153g Port Robinson Road
Pelham (Fonthill), Ontario
Brand new! Interior unit 3 storey modern terrace townhome with 2314 finished sq ft, 2 beds + den and 3.5 baths. Dont want stairs? This specious townhome includes a private residential elevator that services all floors. Main level includes a den/office, 3pc bathroom & access to the 2 car garage. Travel up the stunning oak, open riser staircase to arrive at the 2nd level that offers 9' ceilings, a large living room with pot lights & 77" fireplace, dining room, gourmet kitchen with cabinets to the ceiling with quartz counters, pot lights, under cabinet lights, tile backsplash, water line for fridge, gas & electric hookups for stove, a servery, walk in pantry and a 2 pc bathroom. Off the kitchen you will find a patio door leading to the 20'4" x 7'9" balcony above the garage (frosted glass and masonry privacy features between units & a retractable awning). The third level offers a serene primary bedroom suite with walk-in closet & luxury 5 piece ensuite bathroom (including granite/quartz counters on vanity and a breathtaking glass and tile shower), laundry, 4 pc bathroom and the 2nd bedroom. Motorized Hunter Douglas window coverings included. The finished basement rec room offers luxury vinyl plank floors and a large storage area. Exquisite engineered hardwood flooring & 12" x 24" tiles adorn all above grade rooms (carpet on basement stairs). Smooth drywall ceilings in all finished areas. Elevator maintenance included for 5 years. Smart home system with security features. Sod, interlock walkways and driveways (parking for 4 cars at each unit between garage and driveway) and landscaping included. Only a few a short walk to downtown Fonthill, all amenities & the Steve Bauer Trail. Easy access to amazing golf, wineries, QEW & 406. Forget being overwhelmed by potential upgrade costs, the luxury you've been dreaming about is a standard feature at the Fonthill Abbey! Just choose your favourite finishes and move in! Built by national award winning home builder Rinaldi Home (id:55499)
Royal LePage NRC Realty
72 Martini Drive
Richmond Hill (Rouge Woods), Ontario
Stunning Home in Rouge Woods Community! Beautifully updated executive home is perfectly situated on a quiet street. South-facing, Boasting hardwood floors throughout, a modern open concept kitchen with brand-new granite countertops, stainless steel appliances, and backsplash, plus a spacious family room with a cozy gas fireplace. The south-facing backyard offers breathtaking views and natural light. The main floor features a convenient laundry/mudroom with direct access to the double garage. Additional include a fully finished basement with a separate side entrance, complete with a full kitchen, one bedroom, and laundry, providing excellent rental or in-law suite potential. Located within walking distance to top-rated schools, parks, shopping, Hwy 404, and other amenities, this home offers both comfort and convenience. (id:55499)
RE/MAX Excel Realty Ltd.
55 Walter Proctor Road
East Gwillimbury (Sharon), Ontario
Luxury Executive Townhome In The Village Of Sharon. Discover This Stunning 3-Bed, 3-Bath Stone And Brick Executive Townhome In The Sought-After Community Of Sharon Village. With A Bright, Open-Concept Layout And Meticulously Maintained Interior, This Home Is Move-In Ready And Filled With Upgrades. Step Inside To Find Elegant Hardwood Floors On The Upper Level And Stylish Modern Lighting That Enhance The Homes Sophisticated Ambiance. The Chef-Inspired Kitchen Is Designed For Both Function And Style, Featuring Stainless Steel Appliances, Gas Stove, And Breakfast Bar, Making It The Perfect Space For Cooking And Entertaining. The Primary Bedroom Is A True Retreat, Boasting A Double-Door Entry, His And Hers Closets, And Luxurious 5-Piece Ensuite Complete With Soaker Tub And Glass-Enclosed Shower. A Convenient Second-Floor Laundry Room With Sink Adds To The Homes Practicality. Outside, The Dining Area Leads To A Large Back Deck With Private Gazebo, Creating An Inviting Space For Relaxation And Outdoor Gatherings. With 3-Car Parking, This Home Offers Both Convenience And Comfort. Located In A Family-Friendly Neighbourhood, This Home Is Close To Top-Rated Schools, Parks, Community Centres, And Shopping, Including The Popular Vinces Market. Nature Lovers Will Appreciate The Easy Access To Trails And Hiking, While Commuters Will Enjoy The Short Drive To The Newmarket GO Station And Highway 404. This Lovingly Cared-For Home Is A Rare Opportunity To Own A Beautiful Property In One Of Sharons Most Desirable Communities. Dont Miss OutSchedule A Private Viewing Today! (id:55499)
Exp Realty
132 Glebeholme Boulevard
Toronto (Danforth), Ontario
Welcome To 132 Glebeholme Blvd. This Bright & Airy Home Is Just Steps To All The Fantastic Shops, Cafes, And Restaurants Along The Danforth And A 5 Minute Walk To Greenwood Subway. Not To Mention Perfectly Situated In The Highly Coveted Earl Beatty Junior & Senior Public School District Offering Exceptional English and French Immersion Programs. Thoughtfully Updated Throughout, It Features A Spacious Open-Concept Main Floor With A Welcoming Living And Dining Area, Hardwood Floors, And A Bonus Sunroom/Den Ideal For A Home Office Or Reading Nook. The Kitchen Is A Dream For Home Chefs, Complete With Granite Countertops, Apron Sink, And Stainless Steel Appliances. Featuring An Additional Rear Extension Which Can Be Utilized As A Back Mudroom Or Extra Pantry Space. Walk Out From The Kitchen To A Beautifully Designed Two-Tiered Deck With A Deep Lot & Large Shed. This Backyard Oasis Is Perfect For Entertaining Or Relaxing Outdoors. Upstairs You'll Find Three Spacious Bedrooms, Each With Ample Closet Space, And A 4 Piece Bathroom. Primary Bedroom Includes Closet Built-Ins. The Fully Finished Basement With Separate Entrance Adds Even More Living Space And Flexibility, Featuring A 2-Piece Bath With Rough-In For A Shower, Large Laundry And Furnace Room, With Extra Storage In The Crawl Space, As Well As 2 Additional Closets and Built-Ins For All Your Storage Needs. Dedicated Legal Front Pad Parking Adds Convenience. Boasting Exceptional Walkability And Excellent Transit Access, 132 Glebeholme Blvd Allows You To Experience The Neighbourhood With Ease. Welcome To Your Next Chapter In One Of Toronto's Most Vibrant, Friendly Neighbourhoods! (id:55499)
Homewise Real Estate
110 Wiley Avenue N
Toronto (Danforth Village-East York), Ontario
Gorgeous, one of a kind partially renovated 3-Bdrm, 2-Bath Semi in Prime East York! Located on a quiet one way residential street; this 2-Storey home features designer touches and lighting throughout . Enjoy an open-concept main floor bathed in natural light with cozy living and dining room areas ; custom designer kitchen with island eating counter and high end appliances.All three bedrooms on the second floor are connected by a beautiful wood staircase; roomy, tastefully decorated and lots of natural light.Fully Finished Basement with bathroom and laundry room offers versatile living space. Landscaped front garden & covered porch add charm; rear deck w/awning provides perfect outdoor retreat. Shared driveway w/ rearcarport (optional dining area). Great curb appeal, thoughtful layout, & quality finishes.Partially renovated in 2017. Steps to Transit, Parks, Schools & Danforth Amenities. ..Home Inspection Report Available ..A Must-See! (id:55499)
RE/MAX Hallmark Corbo & Kelos Group Realty Ltd.
Upper - 769 Tennyson Avenue
Oshawa (Donevan), Ontario
This is the main floor of a well-kept 3-bedroom home in the Donevan area of Oshawa. It's a quiet, family-friendly neighbourhood thats close to everything grocery stores, schools, parks, the 401, GO Station, and even a golf course nearby. The space is clean, comfortable, and easy to maintain. Its carpet-free with tile in the kitchen and hardwood throughout, and theres a good flow to the layout that makes it feel practical for day-to-day living. You also get parking for two cars on one side of the driveway. Its a solid option if you're looking for a straightforward, well-located rental thats move-in ready and easy to manage. (id:55499)
RE/MAX Hallmark Shaheen & Company
23 Midburn Avenue
Toronto (Crescent Town), Ontario
Welcome to 23 Midburn Ave, a Rare Jewel of History & Modern Elegance. Step into a living fairytale at 23 Midburn Avean exquisitely restored 1897 gardeners cottage from the famed Walter Massey estate, now a seamless fusion of historic charm & modern luxury. Relocated in 1969 to preserve its architectural soul, this enchanting residence is a rare offeringrich in heritage yet free of heritage designation, granting both prestige & flexibility. Every inch of this home has been reimagined with a designers eye & artisans touch. Period details like the century-old stained-glass window, original oak banister, & intricate wainscoting are paired with refined finishes, custom millwork, & state-of-the-art upgrades. The main & second floors flow with rich hardwood, coffered ceilings, & sun-kissed rooms. The elegant primary suite offers bespoke built-ins, ambient lighting, blackout blinds, & a serene retreat-like atmosphere. Two charming bedrooms are serviced by a spa-quality bath featuring marble, heated towel rack, Toto smart toilet, & Moen fixtures. The show-stopping kitchen blends form & function with quartz countertops, custom maple lined cabinetry, arched display shelves, & premium appliancesincluding Bosch, Electrolux, & Frigidaire Gallery. Thoughtful details abound: hidden storage, magic corner cabinetry, appliance garage with built-in safety, & a farmhouse sink anchor this gourmet space. An inviting foyer, powder room with imported Belgian wallpaper, custom mudroom, & multiple office/guest rooms round out the main floor. The lower level offers a gym, guest suite, laundry, & ample storage. Set on a lush 39x170-ft lot with curated gardens, fire pit, vintage wrought-iron gates, & 3-car parking. Smart home tech includes Nest, Lutron, USB-C outlets, ethernet hub, & Eufy security system. Just moments to Taylor Creek Park, 23 Midburn Ave is a once-in-a-lifetime opportunity to own a piece of Torontos legacy luxuriously redefined. (id:55499)
Forest Hill Real Estate Inc.
718 - 180 Markham Road
Toronto (Scarborough Village), Ontario
Bright and Spacious ( 963 Sq. Ft.) 2 Bedroom 2 Bathroom - A Haven Designed for comfort, convenience, and cherished moments. This unit features a huge Balcony With Unobstructed South Views! This Unit is pet-friendly (restricted) and is perfectly situated within walking distance to Metro, Walmart, Tim Hortons, Starbucks, McDonalds, and a delightful array of local eateries. Enjoy seamless connectivity with easy access to TTC and Go Station, making your daily commute a breeze. Whether exploring the vibrant neighbourhood or grabbing essentials, everything you need is just steps away! All Utilities - Heat, Hydro & Water Are Included In This Well Maintained Building! Plus One Parking & One Locker are Included. This Home is Move-In Ready! (id:55499)
Century 21 Titans Realty Inc.
105 - 2213 Kingston Road
Toronto (Birchcliffe-Cliffside), Ontario
Live where you work greatest commute ever! 1,123sq ft live/work permitted unit spread over two floors in a rapidly growing Birchcliffe/Cliffside community. This adaptable area offers a unique chance to live in a 1 bed, 1 bath with 523 sq ft of retail/office space w direct access to Kingston Rd in a well-trafficked location. Ground floor commercial space, floor to ceiling windows & great signage potential. Commercial space is currently in shell condition and landlord will consider some renovations for a great tenant. Some suggested uses could include medical, business, professional use (architect, lawyer, accountant, etc), media marketing office, educational use, massage, spa, fitness, bistro, retail store (pet services and supplies, clothing, cosmetics, make up artist, artist studio, etc. Your vision can be had at this location! Separate upper floor is a 600 sq ft residential unit w/open-concept layout. The living/dining room combo features floor to ceiling windows w/ NE and NW views. The modern kitchen is well-appointed with s/s stove & built in microwave, and integrated fridge & dishwasher. Bedroom features sliding doors and double closet. Full 4pc bath w deep tub, and convenient ensuite laundry. An incredible opportunity to blend modern living w functional workspace. Close to many amenities, restaurants, etc = all within walking distance. **EXTRAS** A+++ building features including dog wash, media room, top floor party room, concierge, & a rooftop terrace w BBQ area, Al Fresco dining area, cabanas, fire pit, and unbeatable panoramic views of the city and unobstructed views of the lake! (id:55499)
Keller Williams Advantage Realty
105 - 2213 Kingston Road
Toronto (Birchcliffe-Cliffside), Ontario
Live where you work greatest commute ever! 1,123sq ft live/work permitted unit spread over two floors in a rapidly growing Birchcliffe/Cliffside community. This adaptable area offers a unique chance to live in a 1 bed, 1 bath with 523 sq ft of retail/office space w direct access to Kingston Rd in a well-trafficked location. Ground floor commercial space, floor to ceiling windows & great signage potential. Commercial space is currently in shell condition and landlord will consider some renovations for a great tenant. Some suggested uses could include medical, business, professional use (architect, lawyer, accountant, etc), media marketing office, educational use, massage, spa, fitness, bistro, retail store (pet services and supplies, clothing, cosmetics, make up artist, artist studio, etc. Your vision can be had at this location! Separate upper floor is a 600 sq ft residential unit w/open-concept layout. The living/dining room combo features floor to ceiling windows w/ NE and NW views. The modern kitchen is well-appointed with s/s stove & built in microwave, and integrated fridge & dishwasher. Bedroom features sliding doors and double closet. Full 4pc bath w deep tub, and convenient ensuite laundry. An incredible opportunity to blend modern living w functional workspace. Close to many amenities, restaurants, etc = all within walking distance. **EXTRAS** A+++ building features including dog wash, media room, top floor party room, concierge, & a rooftop terrace w BBQ area, Al Fresco dining area, cabanas, fire pit, and unbeatable panoramic views of the city and unobstructed views of the lake! (id:55499)
Keller Williams Advantage Realty
105 - 2213 Kingston Road
Toronto (Birchcliffe-Cliffside), Ontario
Live where you work greatest commute ever! 1,123sq ft live/work permitted unit spread over two floors in a rapidly growing Birchcliffe/Cliffside community. This adaptable area offers a unique chance to live in a 1 bed, 1 bath with 523 sq ft of retail/office space w direct access to Kingston Rd in a well-trafficked location. Ground floor commercial space, floor to ceiling windows & great signage potential. Commercial space is currently in shell condition and landlord will consider some renovations for a great tenant. Some suggested uses could include medical, business, professional use (architect, lawyer, accountant, etc), media marketing office, educational use, massage, spa, fitness, bistro, retail store (pet services and supplies, clothing, cosmetics, make up artist, artist studio, etc. Your vision can be had at this location! Separate upper floor is a 600 sq ft residential unit w/open-concept layout. The living/dining room combo features floor to ceiling windows w/ NE and NW views. The modern kitchen is well-appointed with s/s stove & built in microwave, and integrated fridge & dishwasher. Bedroom features sliding doors and double closet. Full 4pc bath w deep tub, and convenient ensuite laundry. An incredible opportunity to blend modern living w functional workspace. Close to many amenities, restaurants, etc = all within walking distance. **EXTRAS** A+++ building features including dog wash, media room, top floor party room, concierge, & a rooftop terrace w BBQ area, Al Fresco dining area, cabanas, fire pit, and unbeatable panoramic views of the city and unobstructed views of the lake! (id:55499)
Keller Williams Advantage Realty
105c - 2213 Kingston Road
Toronto (Birchcliffe-Cliffside), Ontario
Great Ground floor commercial office space fronting on Kingston Rd in a well-trafficked location in the heart of Birchcliffe/Cliffisde. Floor-to-ceiling windows and great signage potential. An incredible opportunity for your business Some suggested uses include medical, business, professional use (architect, lawyer, accountant, etc), media marketing office, educational use, etc . Landlord willing to do some renovations for a great tenant. Shell space currently. **EXTRAS** A+++ building features including dog wash, media room, top floor party room, concierge, & a rooftop terrace w BBQ area, Al Fresco dining area, cabanas, fire pit, and unbeatable panoramic views of the city and unobstructed views of the lake! (id:55499)
Keller Williams Advantage Realty
608 - 510 King Street E
Toronto (Moss Park), Ontario
Welcome to 510 King Street East, the Corktown District Lofts! Unit 608 Greets You With Impressive 10-foot Ceilings, Polished Concrete Floors, and Large Floor-to-ceiling Windows That Bathe the Space in Natural Light. This Loft Features a Private Garden Terrace With a Serene Northern Exposure. Additional Highlights Include Custom Built-in Closets/storage in the Front Hallway and Second Bedroom, Stainless Steel Appliances in the Kitchen With Updated Hardware, and Beautiful Quartz Countertops. The Spacious Primary Bedroom Includes Custom Blackout Blinds for Added Comfort. 1 Parking Spot and 1 Locker Included. Enjoy Easy Access to Public Transit, Parks, Trails, Restaurants, Shops, and Various Amenities Along King Street East, as Well as in Leslieville and the Nearby Distillery District. (id:55499)
RE/MAX All-Stars Realty Inc.
1608 - 42 Charles Street E
Toronto (Church-Yonge Corridor), Ontario
Welcome to Casa II, a stylish Cresford built condo furnished by Missoni Home, ideally located in the heart of downtown Toronto at Yonge & Bloor. This well-designed bachelor suite makes the most of its space, offering a smart open-concept layout that extends onto a generous balcony with unobstructed city views. There's also enough space for a wardrobe and a compact office nook ideal for working from home and keeping organized. Live steps from it all; world-class designer shopping in Yorkville, gourmet dining, trendy cafés, and everything the Yorkville and Yonge-Church corridor has to offer. Commuting is effortless with the subway and public transit just around the corner. Enjoy access to premium building amenities including a stunning outdoor pool, a fully equipped gym, spacious rooftop terrace with BBQ stations, party and media rooms, and a sleek resident lounge perfect for entertaining or unwinding. Ideal for young professionals or students looking to live in the city's core with all the perks of a luxury lifestyle. Landlord may consider shorter-term lease (inquire within). Just move in and enjoy! (id:55499)
Royal LePage Signature Realty
302 - 72 Aerodrome Crescent
Toronto (Leaside), Ontario
Welcome to this bright and beautiful condo townhouse in coveted Leaside! Boasting 1019 sqft of bright airy space, and full of upgrades. Custom built-in cabinetry in foyer, TV wall unit, and primary bedroom. Enjoy drinking your coffee on your private balcony overlooking the beautiful tree line street. Updated kitchen with stainless steel appliances, and open concept living, perfect for entertaining. Includes a convenient underground parking spot and access to fantastic amenities. Future LRT stop around the corner! Don't miss this exceptional opportunity! (id:55499)
Union Capital Realty
669 Bedford Park Avenue
Toronto (Bedford Park-Nortown), Ontario
Welcome to 669 Bedford Park Avenue A Sophisticated Custom Residence in Prestigious Ledbury Park Set on a beautifully landscaped lot in the heart of coveted Ledbury Park, this exceptional custom-built home is a masterclass in refined living. Designed by renowned architect Lorne Rose, this 4+1 bedroom, 6 bathroom estate showcases elegant craftsmanship and luxurious functionality across every level. Boasting a classic layout with 10-foot ceilings on the main floor, the home is bathed in natural light and offers grand proportions throughout. The heart of the home is a stunning gourmet kitchen featuring custom cabinetry, granite countertops, an oversized island, and premium Thermador and Bosch appliances. The kitchen flows seamlessly into an expansive family room with a gas fireplace and custom built-ins perfect for entertaining. A standout main floor office with rich wood cabinetry offers an ideal space to work or unwind. French doors at the rear open to a private backyard oasis complete with a heated saltwater pool by Seaway Pools, an interlocking stone patio, and lush, professional landscaping perfect for outdoor dining and relaxation. Upstairs, the luxurious primary suite includes vaulted ceilings, a spa-inspired ensuite, and a custom walk-in dressing room. Three additional bedrooms each have walk-in closets and private ensuite baths. The walk-out lower level enhances comfort and versatility with radiant heated floors, a large recreation room with wet bar, oversized mudroom, and a fifth bedroom with ensuite ideal for guests, a nanny suite, or gym. Located on a quiet, tree-lined street, steps from top schools, parks, boutique shopping, and transit, 669 Bedford Park Avenue is a rare offering of timeless sophistication and exceptional design in one of Toronto's most prestigious communities. (id:55499)
Forest Hill Real Estate Inc.
2707 - 50 Charles Street
Toronto (Church-Yonge Corridor), Ontario
Experience upscale downtown living in this sleek and sunlit 1-bedroom condo at the highly sought-after Casa III, located just steps from Yonge & Bloor. With 496 sq. ft. of smartly designed interior space and a generous balcony, this suite features 9-foot ceilings, floor-to-ceiling windows, and a modern European-style kitchen with integrated premium appliances. The open-concept layout maximizes natural light and functionality, making it ideal for professionals, investors, or first-time buyers. Residents enjoy world-class amenities including a rooftop pool with panoramic views, a fully equipped fitness centre, outdoor BBQ terrace, stylish party room, guest suites, 24-hour concierge, and a show-stopping lobby designed by Hermès. Live just minutes from the University of Toronto, TMU, Yorkville, two subway lines, shopping, dining, and the financial core. This is urban luxury at its finest - don't miss your chance to own in one of Torontos most prestigious towers. (id:55499)
Homelife Golconda Realty Inc.
2nd Floor Bedroom - 1123 - 57 St Joseph Street
Toronto (Bay Street Corridor), Ontario
**** Shared Unit ********of 2 story fully furnished loft condo (2 Bedrooms +den unit. One of the Rooms for lease) Existing Two female university students are looking for same sex roommates . Furnished Room, Shared Kitchen. Share 1 bathroom with roommates, Steps Away From Subway Station, Restaurants And Lounges/Bars And The Ability To Walk Or Take TTC To U Of T, Ryerson U And George Brown College. Utilities Shared, Share Internet With Existing Roommates. Absolutely no Pets and no smoking please (id:55499)
Homelife Landmark Realty Inc.
1711 - 88 Harbour Street
Toronto (Waterfront Communities), Ontario
Welcome to The Harbour Plaza Residences!* Luxury Condo Conveniently Located In Downtown* High Ceiling* Great Waterfront View* Direct Access To The Path Network & Connect With Downtown* Minutes To CN Tower, Union Station, Financial & Entertainment District, Harbour Front And Rogers Centre* Amenities: Concierge, I/O Pool, Fitness Centre, Steam Rooms, Business Centre, Outdoor Terrace, Fireplace/Theatre/Lookout Lounges, Outdoor Bbq, Party Room & Many More (id:55499)
Nu Stream Realty (Toronto) Inc.
B - 835 Bloor Street W
Toronto (Palmerston-Little Italy), Ontario
Bright & Spacious 1 Bed, 1 Bath @ Bloor/Shaw. Second Floor Unit With A Great Layout! Lots of Natural Light. Updated Kitchen With Granite Countertop. Modern Bath. Minutes to Subway. Closet to Restaurants, Barks, Parks, & Bike Share On Side Of Building. Great Neighborhood! Parking Spot Available For Extra Cost. (id:55499)
Highgate Property Investments Brokerage Inc.
1 - 329 St George Street
Toronto (Annex), Ontario
Professional Office Located In The Heart Of Annex. Well Exposed At the Corner Of St. George & Dupont St. Ideal For Professional Service Accountant, Lawyer, Architect, Dentist, Chiropractor ETC. Perfect For Your Next Office Or Studio. 750 SQFT With 2 PC Bath. 200M From the Dupont Subway Station And Public Transit. On the Second Floor With Windows Overlooking Dupont St. Parking Available. (id:55499)
RE/MAX Epic Realty
111 - 1085 Douglas Mccurdy Comm
Mississauga (Lakeview), Ontario
Modern Elegance Meets Prime Location! Luxury Lakeshore Urban Townhome | 1 Bed + Den | 823 Sq. Ft. Move in ready with tons of upgrades!! Check out the built-ins being left behind for your use. Welcome to this stunning 1-bedroom + den townhome by Kingsmen Group, offering 823 sq. ft. of stylish, upgraded living space in a highly sought-after lakeside community. Designed for both comfort and convenience, this home is perfect for professionals, couples, or small families looking for a vibrant urban lifestyle just minutes from the waterfront.- Key Features:- Versatile Den Use it as an office, guest room, or nursery- Has a double door closet (extrabuilt by the owner for your use)-Bright & Open Concept Layout Seamless flow between kitchen, dining, and living spaces-Gourmet Kitchen Centre island, sleek finishes, and ample storage-Two Entrances Enjoy both ground-level and main-floor access- Outdoor Patio Perfect for BBQs and entertaining-Primary Bedroom Retreat Spacious with a 4-piece ensuite & extra hanging Storage-$25K in Upgrades Includes pot lights, crown molding, built-in storage & entertainment unit, California shutters.- Prime Location & Unmatched Convenience:- 3-Minute Walk to the Lake & Waterfront Trails- Quick Walk to Starbucks, Shops, & Dining- Steps to Transit & Minutes to the GO Station- Easy Access to Major Highways (QEW, 427, 401)- 20 Minutes to Downtown Toronto- 1 Underground Parking Spot IncludedThis is a rare opportunity to own a luxury townhome in one of Mississaugas most desirablecommunities! Whether you're looking for a peaceful lakeside retreat or a vibrant urban lifestyle, this home has it all. Dont Miss Out! Schedule Your Private Viewing Today! (id:55499)
Royal LePage Signature Realty

