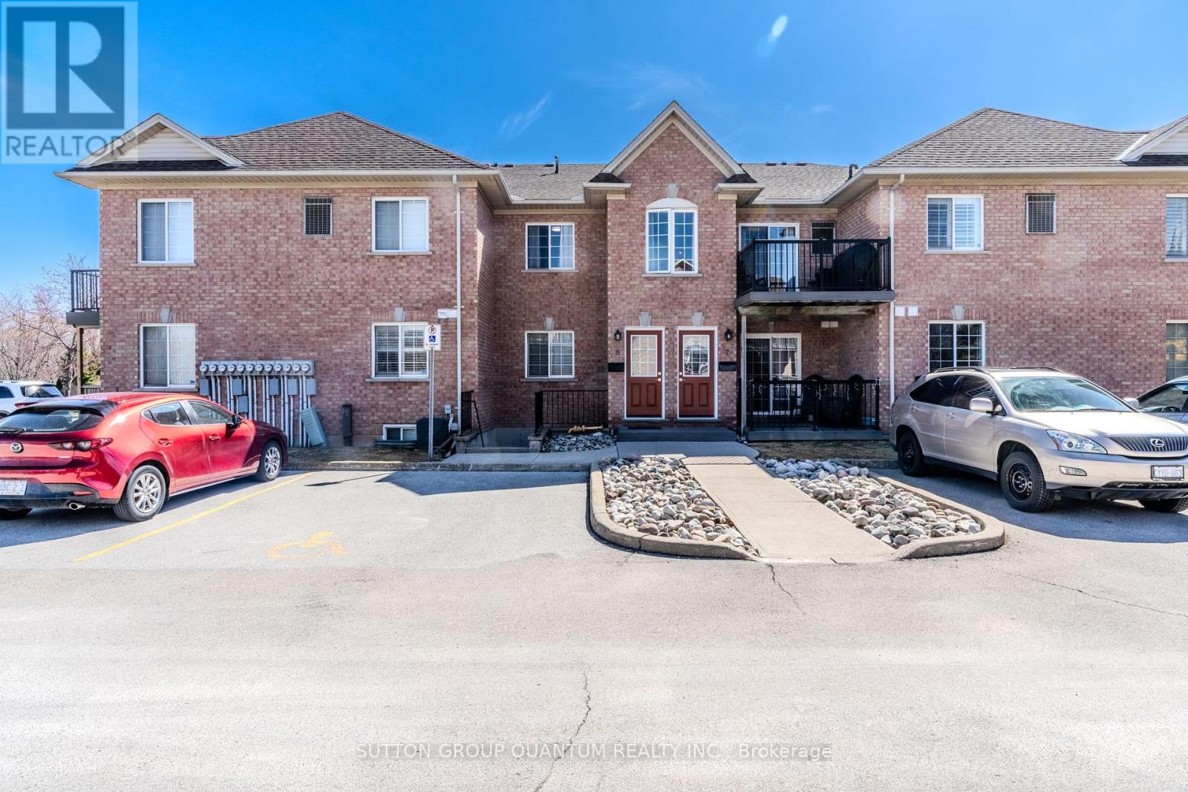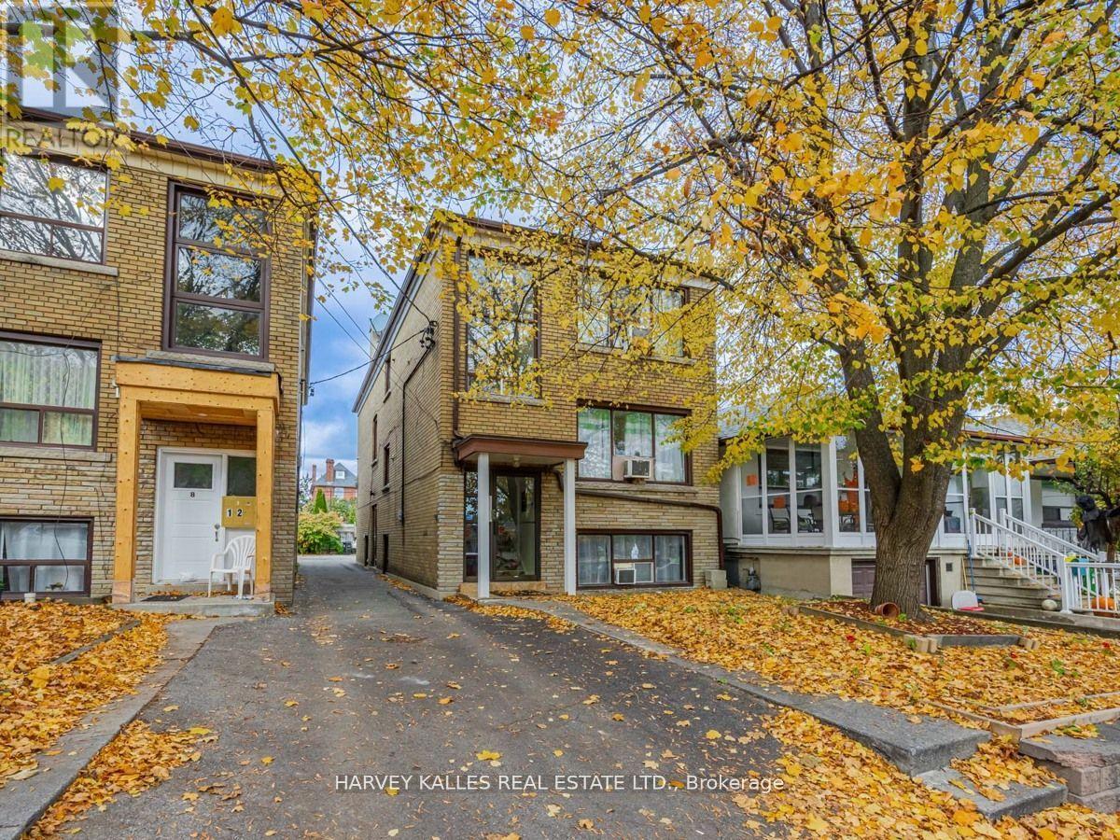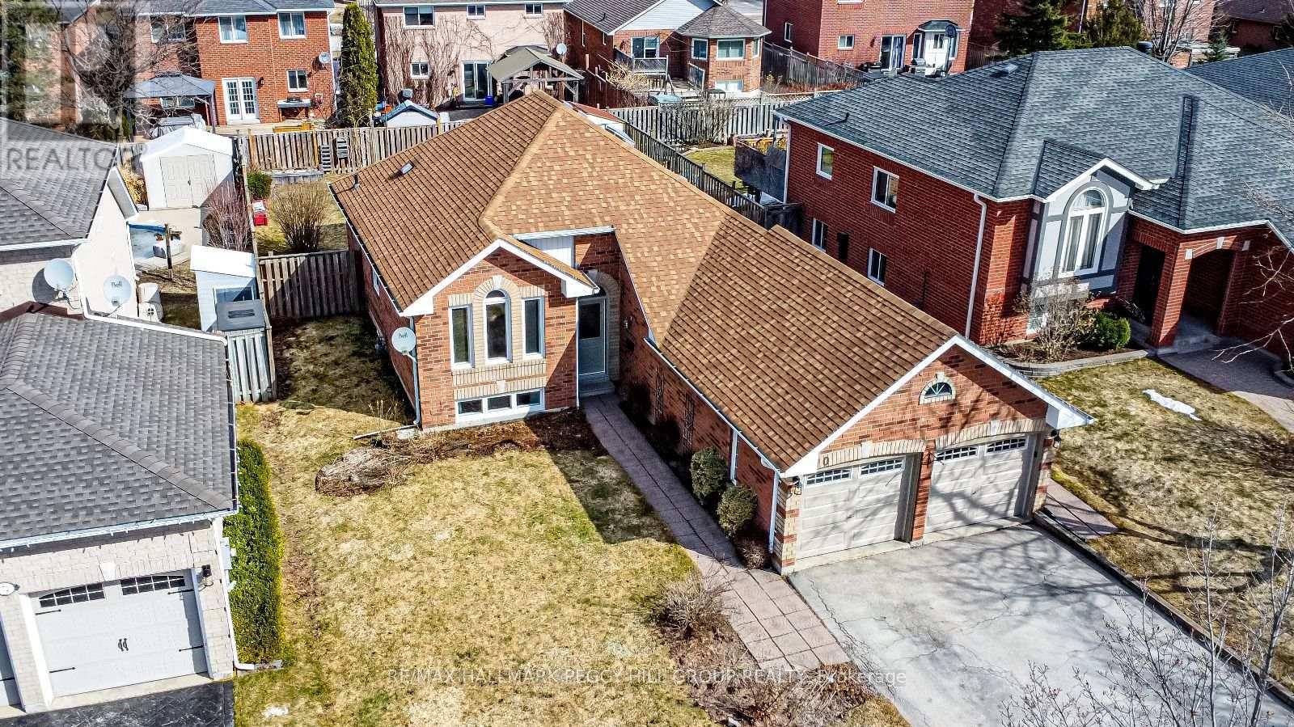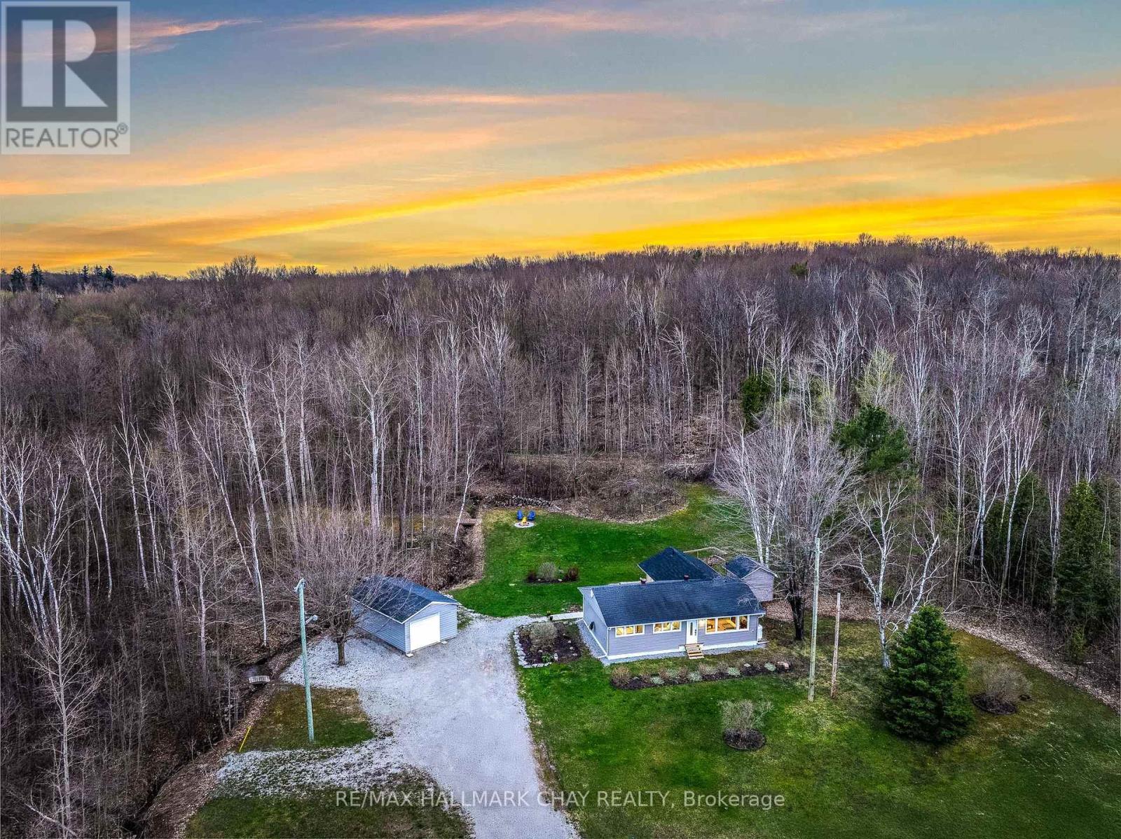418 - 25 Fontenay Court
Toronto (Edenbridge-Humber Valley), Ontario
Welcome to this stylish and spacious 1-bedroom condo available for lease at the luxury Perspective Condos. This open-concept suite features brand new engineered hardwood flooring, fresh paint, and modern roller shades. Enjoy the convenience of ensuite laundry with a janitor sink, plus one parking spot and one locker included. Located just minutes from transit, shopping, schools, and places of worshiponly 10 minutes to Old Mill Station and 20 minutes to downtown Toronto. Building amenities include a 24-hour concierge, indoor pool, media room, virtual golf simulator, and a beautifully landscaped rooftop garden with cabanas, BBQs, and a large-screen TV. A perfect place to call home. (id:55499)
Real Estate Homeward
390 Woodward Avenue
Milton (Om Old Milton), Ontario
OFFERS WELCOME ANYTIME! Welcome to this STYLISH 3+1 Bedroom TURN-KEY FULLY RENOVATED BUNGALOW in Sought-After Old Milton that is located on a fabulous 50' x 132' lot! It begins with charming curb appeal and, as you enter the foyer with the beautiful glass railing, you will immediately notice the OPEN CONCEPT FLOOR PLAN. There is a living room featuring a beautiful picture window with California shutters, a dining room and stunning kitchen with under cabinet lighting, stainless steel appliances, island with breakfast bar, waterfall quartz counter, tile backsplash and walkout to the private yard. There are 3 bedrooms and a renovated 3-pc bathroom with separate glass shower on this level. The FULLY FINISHED BASEMENT features wide open space with massive windows to let in the natural light, new carpeting in the recreation room (2025), laundry, FOURTH BEDROOM and updated 4-pc bathroom. There is a large storage room, pot lights and a bonus 220VAC electrical connection. The rear yard has so much space for the KIDS to just ROAM, along with a massive new covered porch and concrete patio, gas BBQ hook up, two sheds and a hot tub. Additional features include: wide plank hardwood flooring throughout the main floor, new windows and PARKING for FIVE CARS (one in garage and four in driveway), access to backyard from garage. Close to all amenities - walk to public and Catholic schools, parks, Mill Pond, Farmers Market, Coffee, Restaurants, Transit and Milton's vibrant downtown. This impeccably maintained home has it ALL ... Simply Move In and ENJOY! See attached for a full list of features and upgrades **This part of Woodward Avenue is subject to traffic calming see attachment** (id:55499)
RE/MAX Real Estate Centre Inc.
8 - 2333 Walker's Line
Burlington (Rose), Ontario
Spacious one bedroom plus den in a quiet friendly neighbourhood. Good home for first time buyers or someone wanted to smart size. Upgrades are new front door, pot lights in the kitchen, new electrical light fixtures in the kitchen/dining, living room and primary bedroom. Under cabinet lighting, all plugs and light switches replaced as well as a new lint trap for the dryer. New motor in fan coil (furnace) replaced in 2023. Large balcony to enjoy throughout the seasons. This unit comes with one owned parking spot.Great location close to amenities, shopping, schools,restaurants, QEW, the 407 and GO Station. (id:55499)
Sutton Group Quantum Realty Inc.
6 Carrington Avenue
Toronto (Caledonia-Fairbank), Ontario
Amazing Opportunity To Own This Solid Legal Triplex In Prime Location Situated On A Quiet Street Next To Schools & Parks. This Incredible Detached Property Offers 3 Self Contained Apartments W/ 4 Separate Hydro Meters. Main level updated kitchen with quartz countertop. Main and 2nd floor - new subfloor and vinyl plank flooring incl kitchen updated in 2019. Basement unit renovated 2019. All units Electrical panel upgraded to breaker (2019-2020). Excellent for Investors. 3 Car Parking Spaces With Mutual Drive. Close Proximity To New Eglinton Subway Line. (id:55499)
Harvey Kalles Real Estate Ltd.
38 Wheatsheaf Crescent
Toronto (Black Creek), Ontario
Welcome to 38 Wheatsheaf Crescent! Located On A Quiet Crescent, This Beautiful & Functional Detached Raised Bungalow Finished From Top To Bottom, Offers A Finished Basement Apartment With Separate Side Entrance That Can Be Used As An In-Law Suite Or Rented Out For An Additional Income Opportunity. This Well-Kept And Spacious Property Provides An Open Concept Layout With Modern Kitchen, Centre Island, Brand New Wrap Around Deck, And Much More. Family-Size Living And Dining Room With Hardwood Flooring, Crown Moulding, Bay Window, & Good Size Bedrooms On Main Floor. Basement Area Has Its Own Separate Laundry Facilities and Kitchen, Has An Open Concept Dining and Living Room Area, 4th Bedroom, 3 Pc Bathroom, Den Can Be Used As An Office Or 5th Bedroom, and Walk-Out To Solarium With Hot Tub And Access To Spacious Backyard Area. Located Steps Away From Shopping, Highways, Public Transit, Schools, Hospital, And Parks. Just Move In And Enjoy! Extras Included: On Main Floor - White: Fridge, Stove, Dishwasher, Counter Microwave; Black Hood Fan, Stackable Washer & Dryer. In Basement - Black: Fridge, Stove, Dishwasher; Hood Fan, Washer & Dryer. All Electrical Light Fixtures & Window Coverings, CAC Unit, Kitchen Island, Hot Tub, Garden Shed, Home Security System Hardware (id:55499)
Century 21 Leading Edge Realty Inc.
1 - 16 Zimmerman Drive
Caledon, Ontario
Situated in Palgrave, in the town of Caledon, Legacy Pines offers the allure of a private village enclave located in a convenient semi-rural setting. The finely detailed and aesthetically pleasing luxury condominium villas are designed for easy living and active adult lifestyles. As you approach this home you are immediately greeted by the lovely curb appeal accented by mature trees and a bold covered front porch. As you enter this home you are immediately taken by the elegance & luxury of the home, upon first glance the formal Dining Rm provides the perfect space to entertain and host dinner parties with a convenient pass-through window from the Kitchen. Make your way into the open concept living space & the grand Living Rm featuring a fireplace, soaring vaulted ceiling & stunning views is sure to impress you! The Main Lvl offers an open concept layout offering a combined comfortable elegance. The modern Kitchen with granite counters & an abundance of cabinetry provides the home chef a wonder of opportunity to create delicious meals, surrounded by their guests who may gather at the centre-island bar or Dining Area. Enjoy entertaining & gathering in this space or take your meals outside & enjoy the private spectacular Sun Rm with direct access to the Yard, the perfect 3 season outdoor/indoor Room with a view! Definitely one of the favourite rooms in the home. The Main Lvl also offers a Primary BdRm with Walk-In Closet & a 4-piece spa like Ensuite & a Walk-Out to the Yard. Additionally this level features a Laundry Room with access to the 2-car Garage & a 2-piece Guest Washroom. Ascend to the 2nd Lvl & relax in the Great Rm with a view, this level also offers a 2nd BdRm with 3-piece Washroom. This home also boasts a finished open concept Lower Level with a 3rd BdRm, & a combination Recreation Rm, Family Rm with Fireplace, 3-piece Washroom, Utility Rm, Storage and More! You do not want to miss the opportunity to call Legacy Pines Home! (id:55499)
Royal LePage Rcr Realty
2 - 110 Little Creek Road
Mississauga (Hurontario), Ontario
The Marquee 3 Bedrooms + Library, 4 Baths Townhome On The Park By Pinnacle Uptown With Unobstructed SW And East View, Has Its Own Privacy. Library Can Be Used As 4th Bedroom With Its Own Full Bathroom. Ultra Modern Look That Exudes Contemporary Elegance. Perfect Open Concept Layout Filled With Natural Light W Floor To Ceiling Windows Over looking Beautiful Creek & Park. Gas Fireplace In Living Room. Modern Eat-In Kitchen With Extended Huge Granite Countertop, Lots Of Cabinet & Pantry, W/O To Terrace W/Bbq Hook Up. Master Bedroom With 5 Pc Ensuite, His & Her Sinks & Walk In Closet. 9Ft Smooth Ceilings, Hardwood Floors Throughout & Oak Staircases W/Iron Pickets. Double Car Garage Has A Extra Storage Room With Direct Entry To House. Enjoy The Marquee Club Includes Outdoor Swimming Pool, Hot Tub, Gym, Party Room And Children's Playground. Steps To Park (Tennis Court and Children's Playground), Close To Square One, Great Schools, Shopping Centers, Groceries, Restaurants, Banks & Major Hwys! Easy Access To 403/401/407 & Future LRT! (id:55499)
Homecomfort Realty Inc.
70 Hurst Drive
Barrie (Bayshore), Ontario
UPGRADED MECHANICALS & THE PERFECT MULTI-GENERATIONAL LIVING SET-UP! Nestled in Barries highly sought-after Innishore neighbourhood, this beautiful bungalow showcases significant mechanical upgrades, a fantastic layout, and incredible multi-generational living potential. Enjoy unbeatable convenience near the Barrie South GO Station, parks, shopping, scenic trails, and the beach. Recent significant improvements, including furnace (2023), A/C (2021), and windows and doors (2022), provide peace of mind for years to come. Inside, the freshly painted move-in-ready interior boasts a bright, airy, open-concept living and dining area with a soaring vaulted ceiling. The well-equipped kitchen features warm wood-toned cabinetry, while the sunlit breakfast area walks out to a deck in the fully fenced backyard, perfect for outdoor enjoyment. Three cozy bedrooms and a 4-piece bathroom complete the main level. The finished lower level provides outstanding flexibility with two additional bedrooms, a kitchen, a living room, and a full bathroom. A separate entrance to the lower level enhances the possibilities, and the double garage has a divider wall offering privacy between the garage bays, making this home ideal for multi-generational living. This exceptional #HomeToStay offers versatility and modern upgrades in a prime location, dont miss your chance to make it yours! (id:55499)
RE/MAX Hallmark Peggy Hill Group Realty
205 - 65 Ellen Street
Barrie (Lakeshore), Ontario
Best Priced 2-Bedroom In Downtown Barrie!! Impressive 2-Bedroom, Southern-Facing Model Boasts Over 1,155 SqFt. Of Living Space, Featuring Stunning Floor-To-Ceiling Windows With Serene Water Views. The Spacious Open-Concept Layout Includes A Versatile Kitchen, Living, And Dedicated Dining Area. The Primary Bedroom Features A Generous Walk-In Closet And A 4-Piece Ensuite. Additional Highlights Include A Roomy Laundry Area For Added Convenience. Situated In An Unbeatable Location, You're Just Steps From Kempenfelt Beach, The Scenic Lakeshore Boardwalk, Walking Trails, And The Vibrant Downtown Core With High-End Dining Options. Commuters Will Appreciate The Proximity To The Go Train Station And Quick Access To Highway 400, Making Travel Effortless. Dont Miss This Exceptional Opportunity! (id:55499)
RE/MAX Hallmark Chay Realty
22 Coles Street
Barrie (Sunnidale), Ontario
LIVE CLOSE TO IT ALL IN THIS WELL-MAINTAINED & INVITING RAISED BUNGALOW! This well-maintained raised bungalow in Barries Sunnidale neighbourhood offers everyday comfort in a location that puts parks, schools, and amenities within easy reach. Walk to West Bayfield Elementary School, Livingstone Park and nearby transit, or take a quick drive to Bayfield Street for a wide selection of shopping and dining. The East Bayfield Community Centre, Barrie Sports Dome and fitness facilities are all close by. Set on a 55 x 110 ft lot, this home welcomes you with a brick front, neat landscaping and an interlock walkway leading to the covered front entry. Step inside the foyer with convenient access to the garage, sunroom and main level. The open-concept layout features hardwood flooring and bright windows that bring warmth into the living, dining and kitchen areas. The kitchen has been tastefully updated with quartz countertops, a centre island and refaced cabinetry, making everyday meal prep a pleasure. A well-equipped 4-piece bathroom serves three main floor bedrooms, while the fully finished basement offers in-law potential with a cozy rec room with fireplace, fourth bedroom and a 3-piece bath. Spend your mornings in the fully screened sunroom with a coffee in hand, listening to the birds and enjoying peaceful views of the backyard pond. A side deck, patio and shed with hydro complete the private, fenced yard. With a double-car garage and a sump pump equipped with a marine backup battery, this #HomeToStay is ready to meet your needs inside and out! (id:55499)
RE/MAX Hallmark Peggy Hill Group Realty
13064 County Rd 16
Severn (Fesserton), Ontario
Turnkey Living On A Premium & Dry 2.95-Acre Lot! Nestled In Nature & Surrounded By Lush Forest, This Beautifully Renovated Home Offers The Perfect Outdoor Lifestyle Just One Street Over From The Trans Canada Trail. Featuring 1,244 SqFt Of Bright, Open-Concept Living With Oversized Windows That Flood The Space With Natural Light. The Upgraded Kitchen Boasts Quartz Countertops, Subway Tile Backsplash, Sleek Black Appliances, & A View Overlooking Your Private Forest. A Striking Propane Fireplace Anchors The Spacious Living Area, Complimented By New Flooring Throughout. The Primary Bedroom Offers A Walk-In Closet, & Both Bathrooms Have Been Tastefully Updated. Enjoy A Massive Laundry Room With Tiled Floors & Plenty Of Storage. The Detached Garage Comes With Hydro, A Workbench, & A Brand-New R16 Insulated Garage Door. The Sprawling Yard Is Ideal For Hosting, Complete With Horseshoe Pits, Gardens, Bonfire Areas, Walking Trails, & Even A Peaceful Creek Fed By A Natural Spring. Pot Lights, Smooth Ceilings, & Fresh Paint Throughout Add A Modern Touch. Located Minutes From Waubaushene Beach, A Fresh Food Market, Foodland, & Trails For Walking & Snowmobiling. Ample Parking For All Your Guests, RV's, Boats, Trailers & Other Toys. Fully Renovated 2022, Water Filtration System, Water Softener, Dry Crawl Space, New R16 Insulated Garage Door. Experience A True Sense Of Community & Outdoor Enthusiast Lifestyle!! (id:55499)
RE/MAX Hallmark Chay Realty
134 Innisfil Street
Barrie (Sanford), Ontario
Solid, all brick, Victorian style home with a large lot; centrally located and situated close to downtown, Centennial Beach and the Allandale Go Train station. CASHFLOW CAHFLOW!! This home is currently tenanted as with 3 separate 1 bedroom units. Site has been specked for a 10-unit residential development with the City of Barrie. Total GFA 13,454.87 sq. ft. Currently rented to good tenants who would like to stay. Upgrades include newer windows and furnace and some updated electrical. Long driveway with single car garage providing plenty of parking for all. (id:55499)
Right At Home Realty












